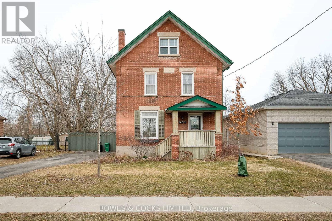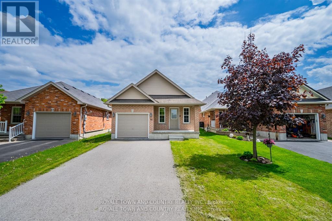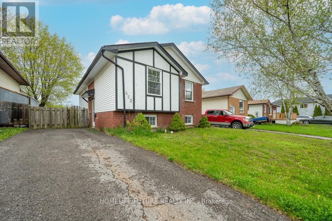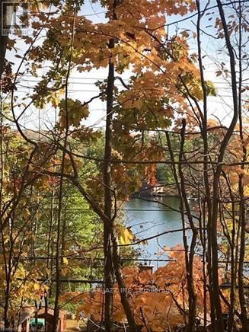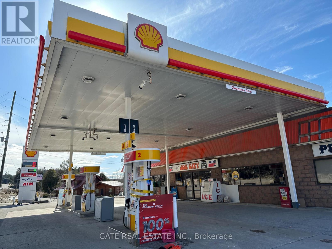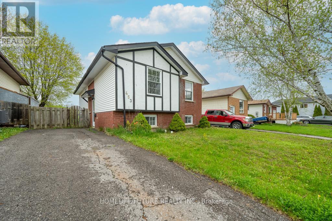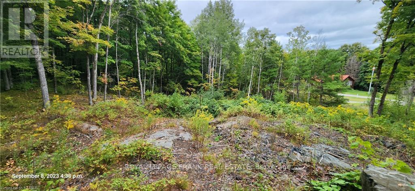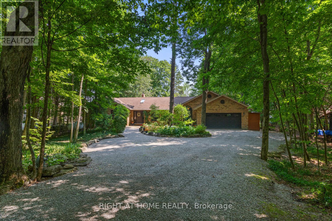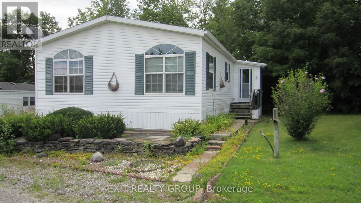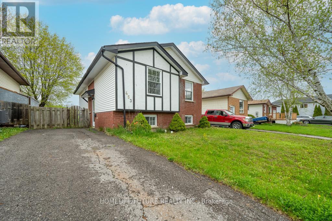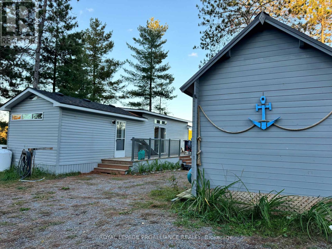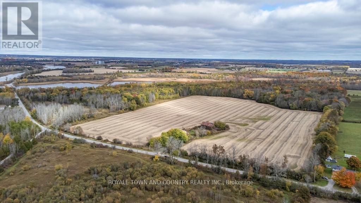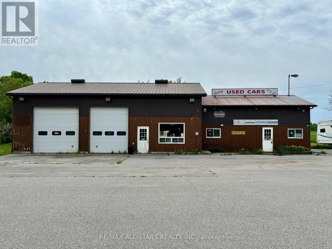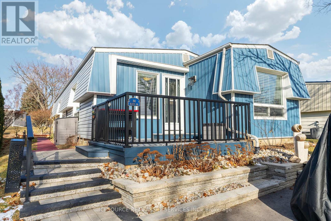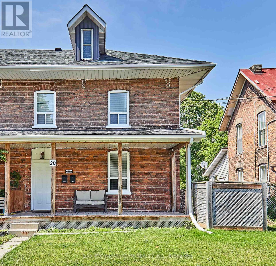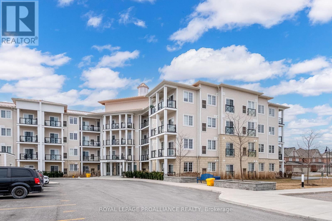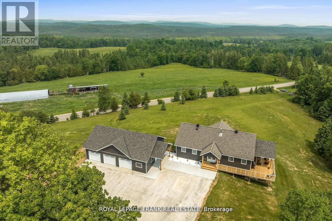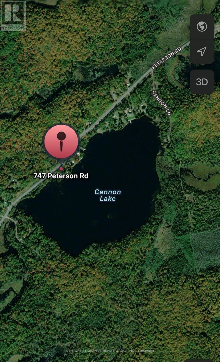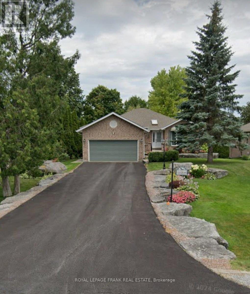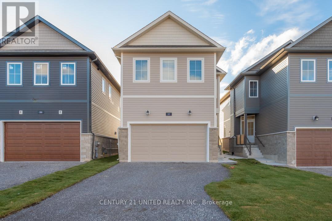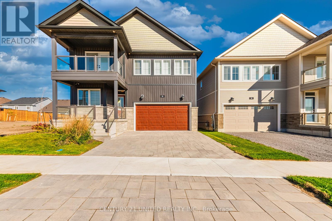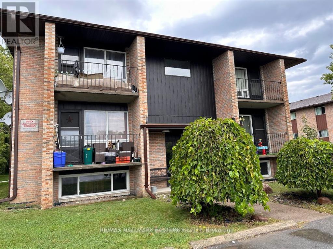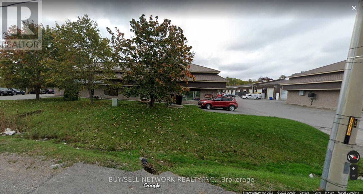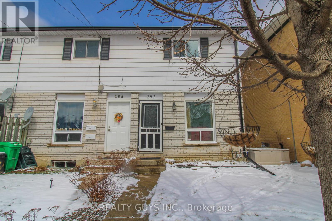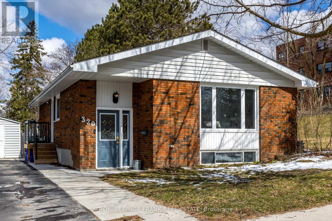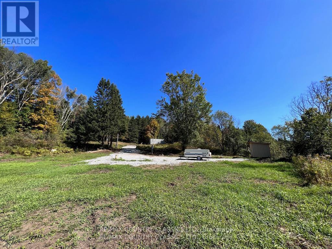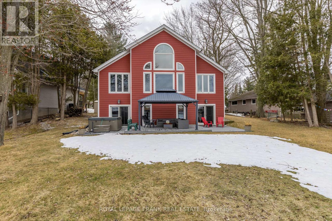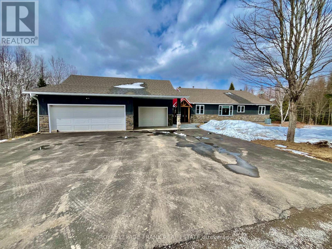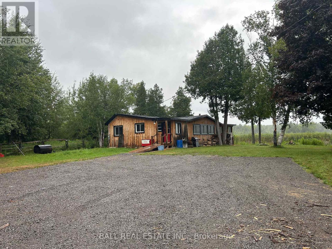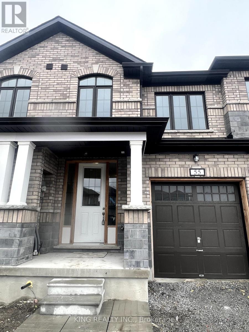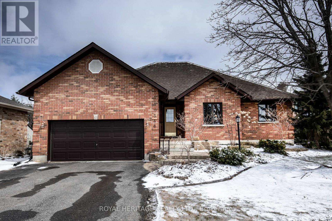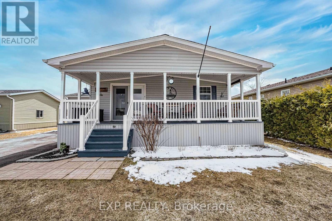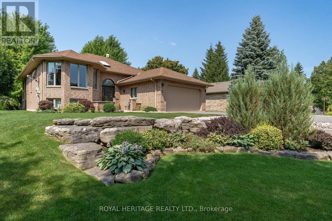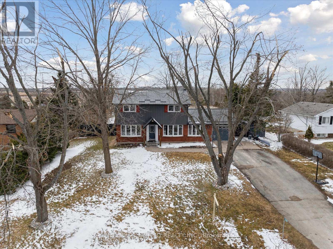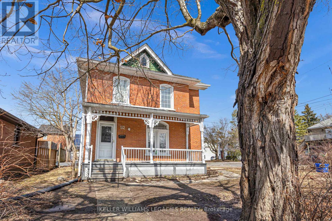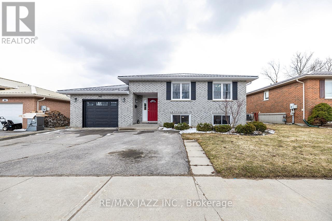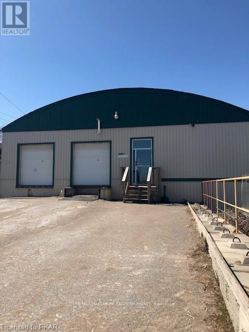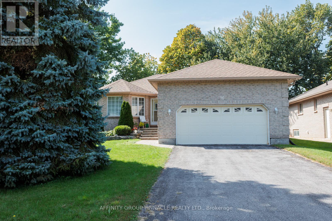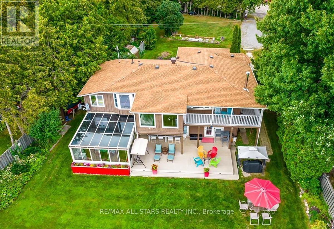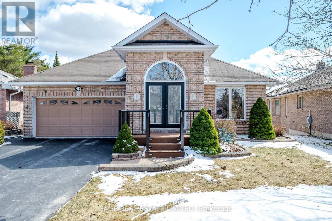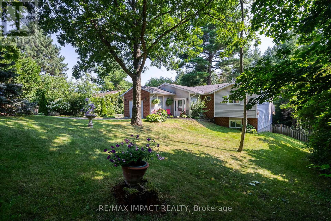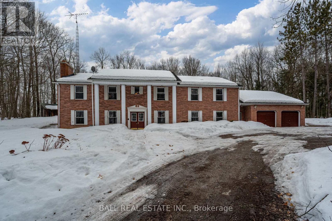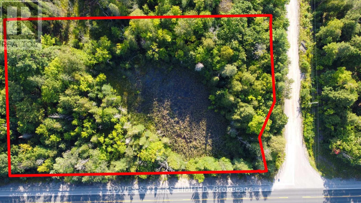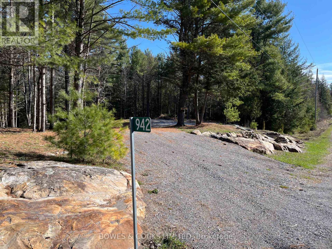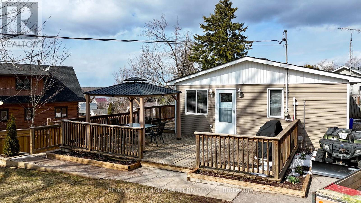562 Cameron Street
Peterborough (Otonabee), Ontario
Welcome to this charming 2 storey brick home nestled on a large fenced private yard with beautiful trees. This lovely property features 3 bedrooms with the potential for a 4th, hardwood floors, and a walkout to a deck that overlooks the serene backyard. The original charm of the home shines through with deep baseboards and trim, offering a cozy and inviting atmosphere. With an unfinished attic, this home has great potential for expansion or customization to suit your needs. Conveniently located close to schools, shopping, and highway access, this property offers both comfort and convenience. Don't miss the opportunity to make this house your home sweet home! (id:61423)
Bowes & Cocks Limited
54 Laurent Boulevard
Kawartha Lakes (Lindsay), Ontario
Step into this meticulously maintained 3-bed, 1-bath bungalow nestled in the heart of Lindsay, conveniently located close to all amenities. Just 14 years new, it features an airy OPEN-CONCEPT layout ideal for both daily living and gatherings. Enjoy MAIN-FLOOR LAUNDRY, a large foyer, plenty of storage space, a backyard WALKOUT from the 3rd bedroom (or office), and an unspoiled basement with insulated walls and large windows. Complete with a single car attached garage with house access, this versatile abode offers convenience and charm. Don't wait to make this centrally located beauty your own! (id:61423)
Royale Town And Country Realty Inc.
Upper - 453 Crystal Drive
Peterborough (Ashburnham), Ontario
Welcome to 453 Crystal Drive, located in the desirable heart of Ashburnham, Peterborough. This newly renovated home features elegant vinyl flooring, freshly painted interiors, a modern kitchen with stainless steel appliances, and spacious, light-filled bedrooms. The expansive backyard with no neighbours in the back provides ample space for outdoor activities, making it an ideal home for families. Conveniently situated near schools, shopping centres, parks, and other essential amenities, this property offers both comfort and convenience. Tenants to pay 60% of utilities including hydro, heat. Tenant to pay hot water tank rental fee. Upper tenant and lower tenants to share parking space in tandem. Upper tenant is also responsible for yard and snow maintenance. (id:61423)
Homelife/future Realty Inc.
941 Northey's Bay (Next) Road
North Kawartha, Ontario
Extremely private, NEXT TO 941 Northey's Bay Rd, newly severed 3 acre lot overlooking beautiful Stoney Lake. Prime lot location on a paved municipal road. There is hydro, cell service, garbage/sanitary collection, high speed internet and recycling pickup at lot line. Purchase includes new survey. Escape from the city and enjoy the privacy of this rare elevated wooded Stoney Lake backlot. Please do not go up 941 Northey's Bay Rd driveway, this is a vacant piece of land beside it. (id:61423)
RE/MAX Jazz Inc.
12281 Highway 35
Minden Hills (Lutterworth), Ontario
RARE & EXCELLENT OPPORTUNITY TO OWN!!!!POWER OF SALE Property being SOLD "AS IS" 272.42 ft. Frontage on busy Hwy 35 with Prominent Exposure. 1.13 Acres with Highway Commercial Zoning. Gas Station with 3 Dispensers with 10 Nozzles,C-Store, 10,350Sq Ft Rented Retail Space With Existing 5 Tenants Incl. Hairstylist, Pro-Roof, Live Contracting, Pet Store, 6000Sq ft Basement Operating As Bowling Alley. C-Store is 2,850 Sq Ft. Coffee Counter, Office Space, Large Capacity Walk In Cooler, Cigarette Locked Shelving, Multiple Store Shelving Space, Large Storage Area, 16 Door Walk In Cooler, Potential to Add Food Franchise for Extra Income. Potential for Lotto and LCBO based on Qualification and Approval. (id:61423)
Gate Real Estate Inc.
Lower - 453 Crystal Drive
Peterborough (Ashburnham), Ontario
Welcome To 453 Crystal Drive, Located In The Desirable Heart Of Ashburnham, Peterborough. This Newly Renovated Basement Features Elegant Vinyl Flooring, Freshly Painted Interiors And A Modern Kitchen With Stainless Steel Appliances. Conveniently Situated Near Schools, Shopping Centres, Parks, And Other Essential Amenities, This Property Offers Both Comfort And Convenience. Tenants To Pay 40% Of Utilities Including Hydro, Heat. Upper Tenant And Lower Tenants To Share Parking Space In Tandem. (id:61423)
Homelife/future Realty Inc.
169 Northern Avenue
Galway-Cavendish And Harvey, Ontario
Discover a serene rural building lot in Trent Lakes, perfectly situated just 10 minutes from Bobcaygeon and 15 minutes from Buckhorn. This gently sloping, high and dry property is nestled in the second row off Little Bald Lake, part of the Trent Severn Waterway. With a local marina and public boat launch just minutes away, this stunning property offers an ideal location to build your dream home. Enjoy the quietness and tranquility of the area, with the bustling towns of the Kawarthas, including the famous village of Bobcaygeon, just a short drive away. The lot is partially cleared and includes an installed 911 number and driveway. This is a straight forward building lot where you only need to submit your building plans, pay your development fees and start building once your building permit is issued. No environmental studies or archeological studies necessary. (id:61423)
Royal LePage Frank Real Estate
60 Mcgregor Drive
Kawartha Lakes (Bobcaygeon), Ontario
As You Make Your Way Down the Forested Drive You are Greeted with this Sprawling All Brick Bungalow with Lush Perennial Gardens and Flagstone Walkways. The Waterfront is an Entertainer's Dream with Extensive Decking, Covered 12' x 12' Pavilion, Fire Pit, and Beach Area. Take Note of the Extras like the Naylor Dock System and the 8' x 12' Shed with Hydro. Spend Your Days Taking in the Serene Views of the Water, and the Wonders of the Wildlife. Inside the 3 bedroom Custom Built Home You will Love the Spacious Principal Rooms. Distinctive Finishes like the Vaulted Ceilings, Sunken Dining Room, Large Eat In Kitchen with Centre Island, Granite Counters and a Breakfast Area with Large Window with a Breathtaking View of Pigeon Lake. Escape to the Primary Bedroom with the Updated 4-piece Bath with Separate Shower and Freestanding Tub. Other Features Include Main Floor Laundry and Entrance from the Home to the Large Double Car Garage. Enjoy the Addition of the Fabulous Year-Round Sunroom Where You Will Revel in the Beauty that Surrounds You Whatever the Season! Quick Drive to Town for Shopping, Restaurants, Festivals, Lock 32, Farmer's Markets, and More! Live the Life you Dream Of At This Inviting Waterfront Home! (id:61423)
Right At Home Realty
5-152 Concession Road 11 W
Trent Hills (Hastings), Ontario
This lovely home, situated in the Valleyview Estate four-season park, was crafted by Titan Homes in 2006. It boasts a sturdy slab foundation with insulated walls for optimal comfort. The spacious interior features high ceiling and fans, creating an open and airy atmosphere. The primary bedroom boasts a 4-piece bathroom and walk-in closet, while the guest bedroom and main 4-piece bathroom are located at the other end of the home for ultimate privacy. The living room is adorned with a large window that provides a breathtaking view of the rolling hills of Trent. The mudroom, located at the side entrance, houses the laundry facilities and leads directly into the eat-in kitchen, complete with ample cupboard space and a sizable pantry. If your'e looking for peace and tranquility, the deck wraps around to the back yard, offering privacy with no neighbors behind you. Don't miss out on the opportunity to call this Home Sweet Home yours - it's vacant and ready for you! Motivated seller. (id:61423)
Exit Realty Group
453 Crystal Drive
Peterborough (Ashburnham), Ontario
Welcome to 453 Crystal Drive, Located In The Desirable Heart of Ashburnham, Peterborough. This Newly renovated Home features Elegant Vinyl flooring, Freshly Painted Interiors, A Modern Kitchen with Stainless Appliance, and Spacious, Light-Filled Bedrooms. This Expansive Backyard with No Neighbours in the Back, Provides ample Space for Outdoor Activities, making it an Ideal Home for Families. Conveniently Situated Near Schools, Shopping Centres, Parks, and other Essential Amenities, This Property Offers Both Comfort and Convenience. Don't Miss the Opportunity to make this Cozy Home Yours! (id:61423)
Homelife/future Realty Inc.
240 Pinewood Park Road
Whitewater Region, Ontario
The mobile home is located on one of the most picturesque lots in the entire park, overlooking the beautiful Olmstead Lake. Your oasis awaits! Built and delivered by General Coach in Spring of 2021, this custom trailer is packed with upgrades and is guaranteed to impress you. Central cooling and heating, build-in washer, gas range and on-demand water heater are all there for you to enjoy. This model is approximately 520 square feet and features a master bedroom with a pocket door into the 4 piece bathroom, a second bedroom with custom bunk beds, and an open concept kitchen / living area. Additional transom windows and installed to allow even more natural light to come in. The kitchen and living room windows are overlooking the sandy beach located just steps away from this trailer. The most amazing view opens up through the 8 foot wide patio door, giving you unobstructed views of the lake. The deck is approximately 580 square feet wrapping around the trailer, and together with glass panels and a large gazebo will give you a sense of luxury! Another bonus is a cozy Bunkie with a loft that fits a queen size mattress for guests to visit overnight. The lake is perfect for swimming, fishing, boating and there are a lot of trails to explore nearby. Pinewood Park is amazing for young families with kids, as well as people looking to retire! You must see it in person in order to truly appreciate that this lot and the trailer have to offer. (id:61423)
Royal LePage Proalliance Realty
766 River Road
Kawartha Lakes (Lindsay), Ontario
Welcome to an extraordinary opportunity to own 173 acres of scenicwaterfront land, nestled in a truly stunning natural setting. This unique property offers approximately 80 acres of workable land, perfect for agricultural uses, while the remainder features mixed bush ideal for recreational enjoyment and nature lovers. Whether you're seeking a private retreat, a hunters paradise, or along-term investment, this land delivers. Abundant wildlife, fishing, and exceptional hunting opportunities make it a dream for outdoorenthusiasts. The tranquil waterfront setting provides direct access to the water for boating, simply enjoying the serenity of nature. Located in an amazing, sought-after location, this property offers the perfect blend of privacy and convenience, making it a versatile canvas for your vision. Dont miss your chance to own this one-of-a-kind piece of Ontario wilderness. (id:61423)
Royale Town And Country Realty Inc.
894 Highway 7
Kawartha Lakes (Oakwood), Ontario
Live and Work in the Heart of Oakwood! This is a unique opportunity to live and run your business from the same property! Located in a prime area with extensive frontage along Highway 7, right in the heart of Oakwood, this property is zoned C2-1 allowing for many permitted uses including Motor Vehicle Sales, Motor Vehicle Service Station & Fuel Bar, Profecssional Offices, Home Inprovement Supplies, and so much more. See attached for all permitted uses. It features a spacious 4-bay garage with retail/office space, perfect for a variety of businesses. Additionally, there's a two-story, 4-bedroom home, providing comfortable living accommodations. The property also offers ample paved parking and plenty of space for storage, making it ideal for both residential and commercial needs. Only minutes away from Lindsay, this location offers convenience and exposure. (id:61423)
RE/MAX All-Stars Realty Inc.
84 Bluffs Road
Clarington (Bowmanville), Ontario
Impressive, renovated home in Wilmot Creek Adult Lifestyle Community. Updated over the past 4 years, it features an attractive and appealing design, plus a comfortable layout and cozy ambience. Just across the street from Lake Ontario and the nature trail along its shoreline. Located in the centre of Wilmot Creek, just a 3-minute walk to the Wheelhouse, the hub of amenities in the community. A dramatic kitchen catches your eye as you enter the house. It showcases a peninsula breakfast bar and loads of quality, cream-coloured cabinets with pot drawers, a pantry + many lovely finishes. Beautiful Acacia hardwood throughout principal rooms. The dining area has a striking gas fireplace and incorporates a comfy sitting area too. The family room is immense and welcoming; what a wonderful room for relaxing or entertaining. A garden door leads to an extensive wood deck with gazebo in a private backyard. This superbly finished home has been meticulously cared-for. Live in comfort and style! **EXTRAS** Monthly Land Lease Fee $1,200.00 includes use of golf course, 2 heated swimming pools, snooker room, sauna, gym, hot tub + many other facilities. 6 Appliances. *For Additional Property Details Click The Brochure Icon Below* (id:61423)
Ici Source Real Asset Services Inc.
20 Queen Street
Kawartha Lakes (Lindsay), Ontario
Fantastic Opportunity For Investors. Located Only A Short Walk To Downtown Lindsay And Lock 33 Trent-Severn Waterway. This 4 Bedroom Property Has 2 Kitchens, 1 On The Main Floor And 1 On The Second Floor. Conveniently Offers Two Full Bathrooms, Two Hydro Meters, Two Water Meters, And Two Hot Water Tanks. Loaded With Potential, Great Numbers. Has Front Entrance, Side Entrance And Separate Entrance To The Basement. Private Two Car Parking. (id:61423)
Dan Plowman Team Realty Inc.
221 - 50 Lakebreeze Drive
Clarington (Newcastle), Ontario
Lakeside Living at Its Finest Modern 2-Bedroom Condo in Port of Newcastle. Experience the best of waterfront living in this beautifully upgraded 2-bedroom condo, located in the highly sought-after Port of Newcastle community. Built in 2022, this stylish 872 sq. ft. Marina Floorplan unit offers thoughtfully designed, open concept living with contemporary flair. The modern kitchen features quartz countertops, stainless steel appliances, and a breakfast bar, flowing seamlessly into the spacious living/dining area. Step out onto your private balcony the perfect spot to unwind or entertain while enjoying the lakeside breeze. The primary bedroom is a serene retreat, complete with a walk-in closet and a 3-piece ensuite with a sleek glass walk-in shower. A well-appointed second bedroom provides comfortable space for guests or a home office, complemented by a stylish 4-piece guest bath. Additional highlights include in-suite laundry, one underground parking space, and exclusive access to the Admirals Clubhouse,featuring an indoor pool, theatre room, and lounge. With high-end finishes, thoughtful upgrades,and an unbeatable location near parks, scenic trails, and marina, this move-in-ready condo blends comfort, convenience, and lakeside charm. Don't miss your opportunity to own a piece of paradise on the shores of Lake Ontario! (id:61423)
Royal LePage Proalliance Realty
370 Detlor Road
Bancroft (Dungannon Ward), Ontario
Must Be Seen In Person! Welcome To This Gorgeous Custom Built (2011) Home, Situated On 35 Acres Of Property With Scenic Views & Large Frontage Offering Added Privacy. Approx. 3000 Sq Ft. Huge Wrap Around Porch Accented With Glass Railings Which Add A Contemporary Feel & Enhanced Aesthetics. This Home Offers Breathtaking Views, Functional & Stylish Features All While Creating A Comfortable Living Space. Kitchen With Custom Cabinetry, Large Center Island, Stainless Steel Appliances, Spacious Pantry, Custom Backsplash & Personalized With A Built In Wine Fridge. This Home Has 4 Generous Sized Bedrooms, 3 Bathrooms & A Primary Suite With Unobstructed Views. Hardwood Floors Throughout Offer A Seamless Style & Easy Maintenance. Enjoy Added Bonus Of The Fully Trails Off Back Of Property Close To Beach, Lakes, Shops, Dining & So Much More!! New Driveway. Indoor/Outdoor Pot Lights, Upgraded Trim & Casings, Freshly Painted. New Siding Around Entire House. New Furnace & A/C, Central Vac Walk-Out Basement. Tons Of Storage & Parking In The Brand New 1500 Square Foot - 3 Car Garage. (id:61423)
Royal LePage Frank Real Estate
747 Peterson Road
Hastings Highlands, Ontario
Rare opportunity to own a piece of waterfront vacant land on Cannon Lake that has been cleared and prepared for construction. Allowing you to start your cottage/home project without delay! This 0.3 of an acre of waterfront land has a draft development agreement to build a 54x24 Main structure with a septic and a well. Documents are on file including an environmental impact study, set back requirements and more! The property offers year round road access, a gentle slope down to a mixed natural shoreline, hydro has been brought into the property and metered. The 75 acre lake provides great adventuring including boating, kayaking, swimming and fishing. (id:61423)
Century 21 Granite Realty Group Inc.
4 Olde Forest Lane
Kawartha Lakes (Bobcaygeon), Ontario
OPEN HOUSE SAT. 11-1PM Port 32 a Waterfront Community! Welcome to this one Owner home showcasing pride of Ownership throughout. Gleaming hardwood floors showcase the grand entrance with combination living and dining room offering ample space for family gatherings. The cozy den has an electric fireplace that adds ambience and just enough warmth! The kitchen lends itself to ample area for prepping and entertaining. What a feature to have a 3 season sunroom fully screened allowing for lots of summer air! The deck also has a propane hook up for endless bbq's. Lower level fully finished with pool table, bar, propane fireplace, 4 piece bathroom and guest bedrooms. Having the family over to visit, lots of space to enjoy. For your convenience we offer an entrance here from the oversized double car garage, plus a room dedicated for your workshop. Furnace propane 2015, hot water tank 2024, leaf filter system around 3/4 house where needed, lots of landscaping and great curb appeal. Yes a Shore Spa membership is included, card games, swimming, fishing, tennis or pickleball to name a few activities. Centrally located in Bobcaygeon, short stroll to all amenities Bobcaygeon has to offer. (id:61423)
Royal LePage Frank Real Estate
317 Mullighan Gardens
Smith-Ennismore-Lakefield, Ontario
Wow! Incredible value and opportunity to own a new home! 317 Mullighan Gardens has been created with the modern living in mind. Featuring a stunning open concept kitchen, expansive windows throughout and a main floor walk-out balcony. 4 bedrooms on the second level, primary bedroom having a beautiful ensuite. All second floor bedrooms offering either an ensuite or semi ensuite! A full, unfinished basement offers tonnes of potential! This home has been built to industry-leading energy efficiency and construction quality standards by Ontario Home Builder of the Year, Dietrich Homes. A short walk to the Trans Canada Trail, short drive to all the amenities that Peterborough has to offer, including Peterborough's Regional Hospital. This home will impress you first with its finishing details, and then back it up with practical design that makes everyday life easier. Fully covered under the Tarion New Home Warr. Come experience the new standard of quality builds by Dietrich Homes! (id:61423)
Century 21 United Realty Inc.
56 York Drive
Smith-Ennismore-Lakefield, Ontario
Welcome to 56 York Drive, an exceptional 4-bedroom, 4-bathroom residence crafted by Dietrich Homes, Ontario's Home Builder of the Year. This stunning home epitomizes luxury with its meticulous design and high-end finishes. Featuring elegant details and rich hardwood floors, every detail speaks to refined living. Enjoy the abundance of natural light that floods through expansive windows, creating a bright and welcoming ambiance. The tranquil porches provide inviting spaces for relaxation, while an impressive array of upscale upgrades ensures a lifestyle of supreme comfort. Conveniently located just minutes from grocery stores, fitness centers, dining options, and Peterborough's Regional Hospital, this brand-new home offers unparalleled ease of living. With the added assurance of the Tarion New Home Warranty, you can enjoy peace of mind in your new sanctuary. Experience the perfect fusion of modern sophistication and everyday practicality at 56 York Drive, where every element is thoughtfully designed for your lifestyle. (id:61423)
Century 21 United Realty Inc.
204 - 106 Lansdowne Street
Peterborough (Downtown), Ontario
Beautifully renovated 2-bedroom apartment in a prime location, close to all amenities and conveniently situated near bus routes. This spacious unit features a full bathroom with a tub and offers on-site laundry facilities. Includes one dedicated parking spot (id:61423)
RE/MAX Hallmark Eastern Realty
17 - 347 Pido Road
Peterborough South (East), Ontario
Strategically located in a thriving industrial park, just moments from major highway access, this well-maintained industrial office space offers approximately 2648 sq ft across two levels. Featuring M1.2 zoning with a wide range of permitted uses, the current layout includes a reception area, boardroom, kitchen, 4 main floor offices, a second-floor office in a large open area, and 2 washrooms. Benefits include 2 reserved parking spaces plus ample common area parking. The flooring and paint are in excellent condition. Asking $2650. Rent-to-own options may be considered. (id:61423)
Buy/sell Network Realty Inc.
282 Mcdonnel Street
Peterborough Central (North), Ontario
EXCELLENT VALUE, EXCELLENT LOCATION, EXCELLENT RENTAL AND BEST OF ALL MOVE IN READY. This 2 story END UNIT TOWN HOME is immaculate. Main floor offers large living room, huge eat in kitchen with walk out to the private rear fenced yard, a level up you will find 2 bedrooms and a 4 pc bath. The lower level has a cozy family room, the 3rd bedroom and a laundry room. INVESTORS, FIRST TIME BUYERS CHECK THIS ONE OUT. Pre Inspection available. (id:61423)
Realty Guys Inc.
320 Juliet Road
Peterborough East (Central), Ontario
Charming All-Brick Bungalow with In-Ground Pool in East City! Welcome to 320 Juliet Rd, a beautifully updated all-brick bungalow tucked away at the end of a quiet street in sought-after East City, Peterborough. This 3+1 bedroom, 2 full-bath home sits on a large, private lot, offering the perfect blend of comfort and convenience. Inside, you'll find a bright and inviting space, freshly painted from top to bottom. The stunning hardwood floors have been professionally sanded and stained, while new flooring in the entryway and kitchen adds a modern touch. Large windows fill the home with natural light, creating a warm and welcoming atmosphere. The main floor features a walkout to the backyard, where your private retreat awaits. Whether you're hosting summer pool parties or enjoying a peaceful evening outdoors, the beautiful in-ground pool and spacious yard make this home perfect for entertaining. Located in one of Peterborough's most desirable neighborhoods, this move-in-ready home is just minutes from schools, parks, and local amenities. Don't miss your chance to own this East City treasure! (id:61423)
Royal LePage Frank Real Estate
634 Lower Turriff Road
Bancroft (Dungannon Ward), Ontario
Bancroft -- Only 10 minutes from town this lot with 2.35 acres of land and with 469 feet of road frontage is just waiting for you to build your dream home. The entire southern property line borders on Russel Creek. This lot already has many amenities in place such as drilled well, septic system install in 2018, hydro is installed and the gravel driveway is in place. There are permits for house and a garage with a loft. Lot is fairly level with lots of space to build your dream home. Lower Turriff Road is a year round municipally maintained road on a garbage collection route. (id:61423)
RE/MAX Country Classics Ltd.
29 Westview Drive
Kawartha Lakes (Emily), Ontario
Live on the shore of Pigeon Lake on the Trent Severn Waterway, in this gorgeous 3 bedroom, 3 bath home with many updates. Only 15 minutes to town for any and all amenities, but exquisite privacy on the lake. Jump in the boat and head to the sand bar minutes away, or travel over 350kms of the Trent Severn from your private dock. Open concept living dining with newer granite countertops in the spacious kitchen with island. Huge floor to ceiling windows lakeside, flooding the living space with natural light. Primary bedroom with walk-in closet and three piece ensuite in the second floor loft. Main floor bedroom and newer 3 pc bath, nice bright welcoming foyer, hardwood floors on main and second floor. Downstairs, a lovely family room with gas fireplace, a wall of windows to the lake and a spacious wet bar. Third bedroom, third 3 pc bath, laundry room, and utility room round out this lovely home. High end construction with Hardie board siding and energy efficient windows and doors. Forced air natural gas furnace and fireplace and natural gas hookup for your bbq. Waterside, a lovely armour stone shoreline, both sandy and natural shoreline, boathouse with marine rail and adorable bunkie - a great spot for the kids. The waterfront gazebo is a fabulous place to enjoy the west facing views - sunsets to die for! Or relax in the hot tub to soak away the city. The driveway is paved and room for many cars, the detached garage has room for four cars. A welcoming neighbourhood offering the best of both worlds, a sense of community and privacy. (id:61423)
Royal LePage Frank Real Estate
76 Pedwell Street
Clarington (Newcastle), Ontario
Sun Filled Bright And Spacious Upscale Home, Ideal Quiet and Family Oriented Neighborhood, Gleaming Hardwood Floors Throughout and Hardwood Staircase. Gorgeous Foyer with Cathedral Ceiling and Closet. Family Room with Gas Fireplace, Coffered Ceiling, Accent Wall and Large Windows. Very Large Sun Filled Kitchen With Eat In Breakfast Area, Center Island, Pot Lights, Fancy Light Fixtures & Double Sliding Doors to Walk-Out To Private Fenced Yard. 4 Bedrooms, 2 Washrooms and Computer/ Entertainment Area/ Living Room on 2nd Floor. Master Bedroom with 5 Pc Ensuite Washroom and a Large Walk In Closet. 2 Bedroom Basement is almost complete, ready for your finishing touches with a rough In for 2 Full Washrooms. A Double Walk-Up Entrance & Fully Fenced Private Backyard Makes This Space Great For In law Suite Or Income Potential. All Windows and Double Sliding Doors in the Kitchen covered with California Shutters. Close To Bowmanville Hospital, Recreation Center, Fire Station, Newcastle Town, GO Bus Station, Park, and HWYS, & All Amenities. Mins to HWY 401. Possibility of parking 4 vehicles in the Driveway including the Boulevard Spaces. (id:61423)
RE/MAX Ace Realty Inc.
182 Mcdonald Mine Road
Hastings Highlands (Monteagle Ward), Ontario
Welcome to your private retreat on the serene shores of Rutledge Lake. This stunning 50 + acre property blends luxury and charm with a perfect mix of modern finishes and rustic touches. The custom kitchen is a chefs dream, featuring high-end cabinetry and a striking waterfall quartz countertop. The main floor offers convenient living with a spacious primary bedroom complete with an ensuite and walk-in closet, plus main floor laundry for ease of use, and a spacious living area with a wood-burning fireplace. Enjoy the tranquility of nature with a hot tub set in a screened-in area complete with a tiki bar. The property boasts an attached heated 3-car garage with privacy screens and breezeway, plus a detached 2-car garage with a 14-foot door, ideal for storing recreational vehicles or working on projects. Also included is a charming 2-storey bunkie, the original homestead, perfect for guests or a creative studio. The property participates in a managed forestry program and includes an owned shoreline road allowance offering added value and privacy. A rare opportunity to own a slice of paradise where nature, comfort, and craftsmanship meet. (id:61423)
Royal LePage Frank Real Estate
732 13th Line W
Trent Hills, Ontario
Completely renovated three bedroom cottage on 6.78 acres. New board and batten siding, new shingles, new windows. Step inside to over 2000 sq ft. of open concept living. New ductless heat and air conditioner, updated kitchen with loads of windows facing the water. All new laminate flooring, a new 3 piece and fourpiece bath. Large bedrooms and a large sunroom perfect for morning coffee, listening to the loons, trumpeter swans all on the Trent system. Come and relax on this property that is minutes to shopping, hospital, schools and all nature has to offer. (id:61423)
Ball Real Estate Inc.
55 Butler Avenue
Kawartha Lakes (Lindsay), Ontario
Stunning brand new 1,800 sq. ft. townhouse in Lindsay featuring 3 spacious bedrooms, 2.5 modern bathrooms, a bright open-concept main floor, upper-level laundry for added convenience, and a stylish kitchen complete with stainless steel appliances. Ideal for AAA clients seeking comfort, style, and and a welcoming neighbourhood. (id:61423)
King Realty Inc.
366 William Street N
Kawartha Lakes (Lindsay), Ontario
This Well Appointed 1800+ Sq. Ft. (main floor) Executive Home boasts Pine Vaulted Ceilings, Skylights, Hardwood Flooring Throughout (main level) & 3 main floor bedrooms. The Primary offers a walk-in closet & an updated 3-piece en-suite. The open concept design leads to an updated kitchen with a center island, granite counters, anti-slam cupboards & main floor laundry leading to a double insulated garage. Main level Family Room with walk-out to large composite deck overlooking quaint rear yard backing onto the Kawartha Rail Trail. Cute 8x15 (approximate) garden shed. Lower level offers an oversized Rec room with a cozy updated (last 6 years) gas Fireplace & built-ins with laminate & wainscotting throughout. Lower level Den/Office/Room with Closet & 3 piece bath. Additional rec area with every man's DREAM Lower Level Workshop/Utility Room. Furnace & Central Air updated last 5-6 years. Lindsay's North Ward, located close to schools, parks, places of worship & transit. (id:61423)
Royal Heritage Realty Ltd.
56 Creekside Circle
Kawartha Lakes (Dunsford), Ontario
Welcome to 56 Creekside Circle at Heron's Landing - a Parkbridge Residential retirement community in Dunsford, Ontario. Peaceful Retirement Living Between Lindsay & Bobcaygeon. Nestled in the heart of a vibrant adult lifestyle community, this beautifully maintained bungalow offers the perfect blend of comfort, convenience, and community. Ideally situated halfway between Lindsay and Bobcaygeon, you'll enjoy the best of country charm with easy access to shopping, dining, and essential amenities. Step inside to discover a bright and spacious open-concept layout, perfect for relaxed living and entertaining. The combined living room, kitchen, and dining area is filled with natural light and features tasteful finishes throughout. The kitchen offers ample cabinetry, a functional layout, and a cozy eat-in area ideal for morning coffee or hosting friends. This thoughtfully designed home features two generous bedrooms and two full bathrooms, including a primary suite with its own ensuite for added privacy and comfort. The exterior is equally impressive with a well-kept yard. Relax in this peaceful setting that invites you to slow down and enjoy the moment. As part of an active adult community, residents also enjoy access to shared amenities and the warmth of like-minded neighbours. Amenities include: Recreation centre, heated outdoor pool, fitness room, games & hobby rooms. (id:61423)
Exp Realty
7 Ports Drive
Kawartha Lakes (Bobcaygeon), Ontario
Port 32 on Pigeon Lake welcomes you to a vibrant lifestyle boasting a waterside "Shore Spa & Marina Club" with direct access to the Trent Severn System. Social events at Shore Spa are well attended and varied, enjoy a members only Regatta, tennis, pickleball or a refreshing dip in the pool. Fully updated, meticulously maintained home includes a Shore Spa Membership. Bright rooms, gleaming surfaces and neutral decor provide a "move-in ready" opportunity. M/F features new engineered hardwood throughout, a dine-in kitchen with center island, appliance garage and oodles of counter space, formal dining room walks out to a gorgeous enclosed Muskoka Porch overlooking the manicured back yard and deck, livingroom w. W/O to porch, natural light filled primary suite w. W/I closet and 4 piece ensuite plus a second bedroom and fully updated guest bath. Open concept L/L floor plan includes a family / media room, two comfortable guest bedrooms, a 3 piece bath and an oversized laundry room / utility space w. convenient access to the garage. Beautifully landscaped exterior spaces show pride of ownership and a spotless attached two-car garage complete this exceptional offering. Port 32 is located in the heart of Bobcaygeon, under 2 hours from the GTA, 40 minutes to Peterborough for Big Box shopping. Come to Port 32 to find out why your friends and neighbours are relocating to the Kawarthas.Hydro-2372/Water-Sewer-1765/Prop tax-4380 SS Fee-481/yr. (id:61423)
Royal Heritage Realty Ltd.
2208 Preston Road
Cavan Monaghan (Cavan Twp), Ontario
Welcome to 2208 Preston Rd!! This 4-bedroom, 3-bathroom home offers the perfect blend of space, style, and convenience in a prime location on the outskirts of Peterborough. With easy access to Highway 115 and just minutes to Peterborough, this home provides the best of both worlds peaceful living with city amenities just minutes away. The main floor is warm and inviting, featuring beautiful wood finishes and vaulted ceilings in the spacious family room. The kitchen and dining area are designed for comfort, complete with charming bench seating. This level also includes a 3 piece bathroom and a generously sized bedroom. Upstairs, you'll find a 4 piece bathroom and three additional bedrooms, including a spacious primary with a walk-in closet . The partially finished basement extends the living space with a versatile bonus room perfect as a bedroom, office, gym, playroom, or second family room alongside a convenient 2-piece bathroom. Step outside to your own private oasis! The beautiful yard showcases great views, an inground pool, hot tub, and plenty of space for entertaining or simply unwinding. This is a must-see home in an unbeatable location! (id:61423)
Century 21 United Realty Inc.
33020 Hwy 62 N
Hastings Highlands (Monteagle Ward), Ontario
Charming, Renovated Home in the Heart of Maynooth. Live, Work, or Invest with Confidence. Welcome to the most charming home on the street, a beautifully updated home that effortlessly combines comfort, character, and versatility. Whether you are a first-time buyer, a couple starting your journey, a young family, retiree, or savvy investor, this turnkey property is brimming with opportunity. Ideally situated in the heart of culturally vibrant Maynooth, this gem is just steps from shops, galleries, cafes, and the local market, offering the perfect balance of small-town charm and community connection. Just a short drive from the gates of world-renowned Algonquin Park, this home also presents exceptional potential for investment and Airbnb income, attracting tourists, adventurers, and nature lovers year-round. Inside you will find a bright, thoughtfully renovated interior featuring two generous bedrooms and two bathrooms. Modern finishes blend with functional design, while an upstairs laundry area and included appliances add everyday ease. The layout supports both personal living and flexible usage-making it ideal for a home based business, or a creative live-work arrangement. The level, and fully fenced backyard offers additional possibilities, whether for outdoor entertaining, gardening, pet-friendly space, or even future studio or workspace enhancements. Whether you are seeking a cozy home, an income-generating property, or a base for your small business dreams, this property delivers unmatched value and vision. (id:61423)
Century 21 Granite Realty Group Inc.
52 Victoria Avenue N
Peterborough (Downtown), Ontario
Cash flow is back and so is historic charm! Live in main home (1550 sq ft!) and earn rental income from the legal 2-storey accessory unit - or rent out both and cash flow from Day 1. Whether you're an investor, a homeowner looking for mortgage help, or even planning a student rental, this one delivers. This beautiful brick 2-storey home offers a rare blend of character and functionality. Step inside to find stained glass windows, high baseboards, hardwood floors, curved walls, and even copper ceiling tiles in the foyer. The main unit is perfect for families, featuring 3 spacious bedrooms on the second floor, 1 additional bedroom on the main level, a large 5-piece bathroom upstairs, and a convenient powder room on the main floor. The hickory kitchen offers plenty of prep space with an island and walkout to the back deck, while the formal dining room is perfect for family dinners and entertaining. Relax on the covered front veranda with original gingerbread trim - a cozy spot to unwind and enjoy the charm of this timeless property. The legal accessory unit spans two storeys and includes 2 bedrooms, 2 full bathrooms, 2 kitchens, 2 gas fireplaces, and ensuite laundry, offering flexibility for rental income or multi-generational living. Downstairs, you'll find a full-height basement offering ample room for storage, tools, or seasonal items. Outside, there's parking for 5+ vehicles, making it easy to accommodate both homeowners and tenants alike. Convenient location close to shopping, public transit, parks, and Hwy access. Prime location just 10 minutes from Trent University and Fleming College making this an excellent option for student housing and maximizing rental potential. This is a lot of house for the price - character, income potential, and size all in one. Book your private showing today and see the value for yourself! (id:61423)
Keller Williams Legacies Realty
305 Mary Street W
Kawartha Lakes (Lindsay), Ontario
Amazing home with legal basement apartment, over 1150 square feet of living space and vacant possession of the upper unit! This solid all-brick bungalow offers 4 bedrooms and 2 bathrooms across two self-contained units. The main level features 2 large bedrooms, a bright open living space, and a dedicated dining room that could be converted into a 3rd bedroom. Enjoy separate laundry in each unit and convenient garage entry to the foyer. The extra-deep single garage includes access to the backyard and a spacious deck great for outdoor living. The legal basement apartment is ideal for income potential or extended family, offering 2 bedrooms, an open-concept kitchen/living/dining area, and its own full bath. Each unit includes a large private storage room, adding rare and valuable utility. Located close to St. Dominic CES, Fleming College, and the Lindsay Rec Complex, this property blends comfort, flexibility, and opportunity. ADU certificate attached to listing. A smart move for investors or families alike! (id:61423)
RE/MAX Jazz Inc.
1155 Mississauga Street
Curve Lake First Nation 35 (Curve Lake First Nation), Ontario
Welcome to 1155 Mississauga Street located in Curve Lake. As you drive up the winding drive way through the tall mature trees you will come upon this well-situated log home on over 2.5 acres of property. The homes main floor features an open concept kit/din/living area with plenty of cabinets, an oversized island for extra seating and walk out to oversized deck for entertaining. The primary bedroom has a walk out to your private 3 season sunroom, main floor bathroom has been beautifully designed and a large walk-in closet. Large finished loft area with plenty of room for seating overlooking the living area below and a 2nd bedroom with a 2pc bathroom. Lower level has been recently finished with a nice recreation room, large 3rd bedroom, laundry room with cabinets & sink and utility room with storage. This home has been completely restored from top to bottom including new custom kitchen, plumbing, wiring, appliances, furnace, flooring and much more! Outside we have an oversized detached double car garage with an attached car port making plenty of room for all your man toys! Attached to the oversized deck in the back yard we have a large bunkie with a wood burning stove. This amazing property is nicely landscaped with perennial gardens and tall mature trees giving you absolute privacy! The land is leased through the Department of Indian and Northern Affairs for $4,200 (review every 5 years) a year, plus $1,675 a year for police, fire services, garbage disposal and roads. A one-time fee of $500 to transfer the new lease into Buyers name. Close to Buckhorn, Bobcaygeon and Peterborough. (id:61423)
Ball Real Estate Inc.
18 - 910 High Street
Peterborough (Otonabee), Ontario
Prime Area, High Traffic Location! Close to the Parkway. The unit is 1200 sq. ft. Dock loading. The unit has FAG Furnace and Public Washrooms. No TMI (leas is Flat Rate + HST). Heat and Hydro not included. (id:61423)
RE/MAX Hallmark Eastern Realty
16 Hillview Drive
Kawartha Lakes (Bobcaygeon), Ontario
Welcome to 16 Hillview Drive, Bobcaygeon! This charming 2+1 bedroom home offers the perfect blend of comfort and convenience. The primary bedroom features his and hers closets and a private ensuite bath for added luxury. The bright and airy eat-in kitchen with a walkout to the deck is ideal for morning coffee or entertaining, while the adjoining dining room/den offers flexibility for family living. Enjoy the ease of main floor laundry and a formal living room, along with a spacious foyer that welcomes you into the home. The partially finished basement holds great in-law potential, and the home features 2 full bathrooms to accommodate your family's needs. Key updates include a new roof (2016) and a new propane furnace for efficient, year-round comfort. Outside, the private backyard with a newer gazebo offers the perfect retreat, while the insulated double car garage and paved driveway provide ample parking. Enjoy the convenience of being close to parks, locks, and the downtown waterfront, all within walking distance. This is the ideal opportunity to enjoy Bobcaygeon living at its best! (id:61423)
Affinity Group Pinnacle Realty Ltd.
81 Marsh Creek Road
Kawartha Lakes (Little Britain), Ontario
Looking For A Private Waterfront Property Made For Entertaining, Friends And Family, Then Look No Further! This 5 To 7 Bedroom, 4 Bath Cottage Is Situated On Lake Scugog Which Is Connected To The Renowned Trent Severn Waterway. The Open-Concept Layout Includes A Large Dining Area Within The Newly Renovated Kitchen, Main-Floor Laundry For Convenience And Several Walkouts To The Deck, Sunroom And Patios For You To Enjoy The Secluded Yard And Sweeping Views Of The Tranquil Waterfront. Upstairs, You'll Find 3 Bedrooms, 2 Washrooms And An Additional Solarium Style Room That Could Be Used As Either An Office Or Additional Bedroom With Its Own Walkout To Wraparound Covered Balcony. Outside, The Property Offers Privacy At Both The Front And Backyards, Perfect For Outdoor Entertaining Or Relaxing With The Peaceful Sights And Sounds Of Lakeside Living. Additionally, The 28'x24' Detached Double Car Garage Allows For Ample Storage Of Boats, And Water Toys Alike And Has A Bonus 27'x18' Loft Space Ideal For A Games Room Or Bunkie. This Can Be A Turnkey Property With The Seller Willing To Include All The Furnishings And Potentially The Watercrafts! (id:61423)
RE/MAX All-Stars Realty Inc.
15 Hillview Drive
Kawartha Lakes (Bobcaygeon), Ontario
Nestled in the coveted Bobcaygeon Heights community, this custom-built brick bungalow is a one-of-a-kind family home. The foyer is one of those spaces you know was the hub with tight welcoming hugs and long-goodbye chats. The formal living room can be whatever suits your lifestyle. The dining area is ideal for family gatherings, those long dinner parties and games with friends. French doors open to the more casual living room, an open concept kitchen area with yet another eating area, a cozy gas fireplace, windows overlooking the mature trees, blue sky and you will easily forget you have neighbours.The primary main floor suit is a retreat in itself, double entry doors, built-in cupboards, his-and-her walk-in closets, an elegant ensuite with a soaking tub and shower. The bonus feature is a walkout to a three season room for that morning coffee or evening night-cap. A main floor laundry room with access to the two-car garage makes life easy here. The lower-level is bright, with two spacious guest rooms, their own bathroom and a kitchenette/wet bar. Just imagine what you could do with that space. The second three-season room could be the escape room, with loads of books, and easy access to the garden. There is no shortage of storage space for the too many Christmas decorations or maybe you need a hobby/workshop room. Walk into town, enjoy the cafes, restaurants, parks, beach, library, rent a boat, fish, whatever your fancy Bobcaygeon has it all. Your family will quickly call this home. There is more than you are thinking here on Hillview, come take a look. Just two hours from the GTA and minutes to the Kawartha Dairy. (id:61423)
Sage Real Estate Limited
5101 Boundary Road
Hamilton Township (Bewdley), Ontario
Escape to this serene three-bedroom home, just minutes from the tranquil waters of Rice Lake and only 20 minutes from both Port Hope and Peterborough. Nestled in a peaceful and private setting, this wonderful retreat offers the perfect blend of comfort and nature. The warm and inviting living space features a cozy wood stove, ideal for chilly evenings, while the spacious kitchen and open concept design make entertaining effortless. A moveable island allows you to truly create the most functional space for your needs. Step outside to a large deck, perfect for gatherings, barbecues, or simply unwinding while surrounded by the beauty of nature. Walk out directly from the primary bedroom to your oversized rear yard is a great addition to this home. A highlighted feature is the heated flooring in the lower level bathroom where the laundry is also conveniently located. This property truly delivers relaxation and charm in a picturesque setting. (id:61423)
RE/MAX Lakeshore Realty Inc.
RE/MAX Impact Realty
537 Highway 7a
Cavan Monaghan (Cavan Twp), Ontario
LOCATION LOCATION LOCATION!! Welcome to 537 Highway 7A, located in the beautiful area of Cavan and only 7 minutes to Highway 115 and 12 minutes to Peterborough making this a great location for commuting! As you enter the winding drive way through the tall mature trees you will come upon this well-situated California style home on over 2 acres of property. The home is great for a growing family or for someone who likes to entertain with plenty of room for everyone. Featuring a large kit/dining area with two walk outs to an oversized deck, large living area with wood burning fireplace and gleaming hard wood floors, office area, large primary bedroom with walk in closet/laundry leading to your 4pc en-suite and walk out to your oversized deck, 3 more spacious bedrooms, 2 extra 4pc bathrooms and a large entertainment room with a wood burning stove for cozy evenings. Lots of closets, mud room from the garage and large utility room for extra storage. Also featuring an attached oversized double car garage with entry into the home. This amazing property is nicely landscaped with perennial gardens and tall mature trees giving you absolute privacy! (id:61423)
Ball Real Estate Inc.
Con 6 Pt Lt 35 Hwy 28
North Kawartha, Ontario
This 1.69 acre lot has about 374 ft. frontage on HWY 28 and about 200 ft. frontage on Tuckers Rd. The lot has a couple of good building areas on the North and South portions of the lot which are divided by a marshy strip in the middle. There is an old access point from Tuckers Road at the North West end of the property that opens on to a level area that may make a good place to build a home on. It is very close to the OFSC trails and would be a great place to launch snowmobile or ATV adventures from. (id:61423)
Bowes & Cocks Limited
942 Balmer Road
North Kawartha, Ontario
Build your dream home amongst the trees on this private 4.86 acre lot. It is only minutes from Apsley and the public beach and boat launch on beautiful Chandos Lake. Perfect for nature lovers, snowmobile and four-wheeler enthusiasts alike. This property features a permitted, private laneway from a year round, paved municipal road, a large cleared area to build on and hydro available at the road. This property offers an excellent building opportunity! (id:61423)
Bowes & Cocks Limited
4 Hollyville Boulevard
Kawartha Lakes (Dunsford), Ontario
Welcome to your serene oasis in this sought-after waterfront community! This beautifully updated 2+2 bedroom bungalow offers the perfect blend of modern living and lakeside charm, making it ideal for year round living, a cozy cottage escape, or a lucrative investment property. Step inside to discover an inviting open-concept layout that seamlessly connects the living, dining and kitchen areas, perfect for entertaining friends & family. The lower level features two additional bedrooms, bathroom and kitchen with a separate entrance, providing flexibility for guests or rental opportunities. Step outside onto the large deck, complete with a gazebo, where you can relax and access to Sturgeon Lake for swimming, fishing and boating adventures. A generous storage shed for storing outdoor toys or can be transformed into a workshop. Embrace the vibrant lake life and make this bungalow your own. (id:61423)
RE/MAX Hallmark Eastern Realty
