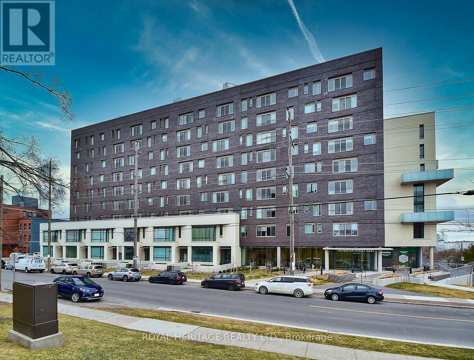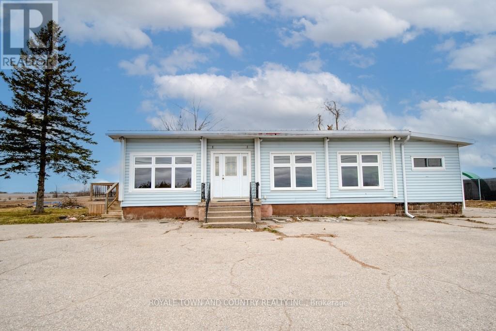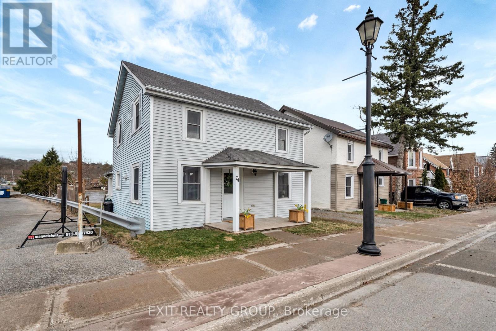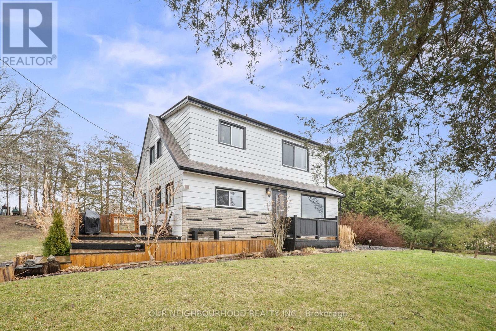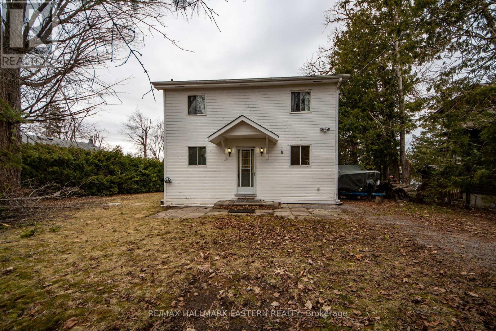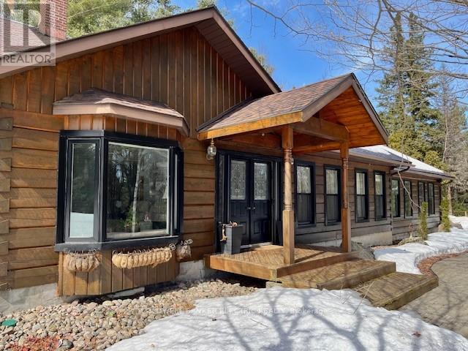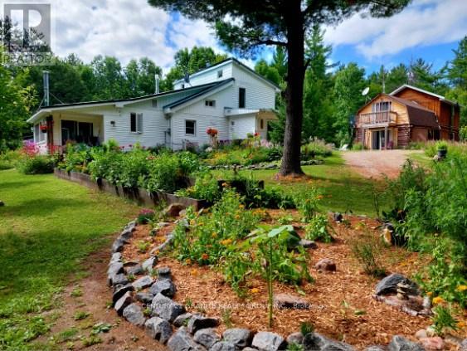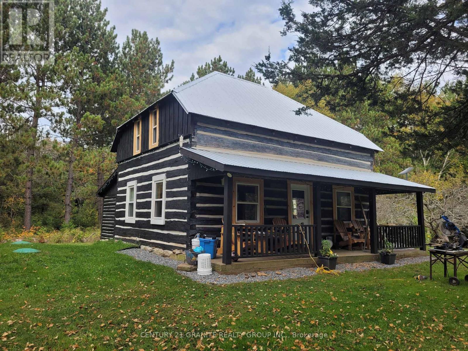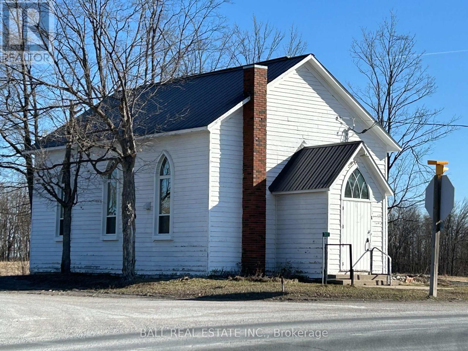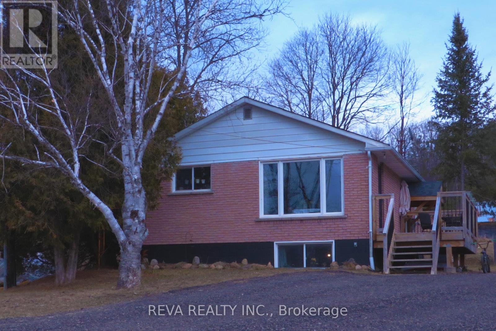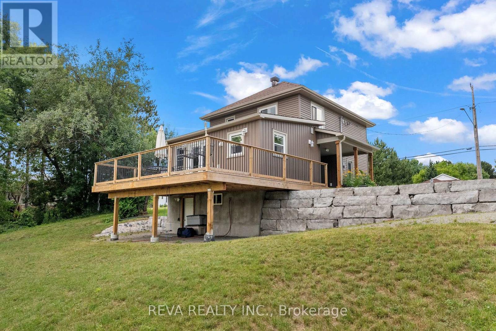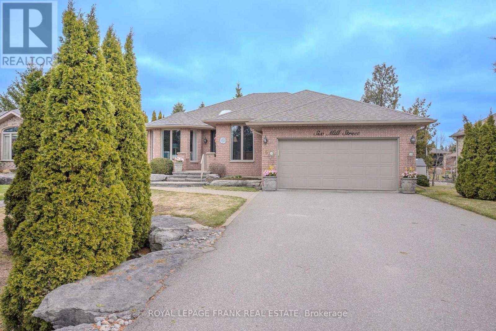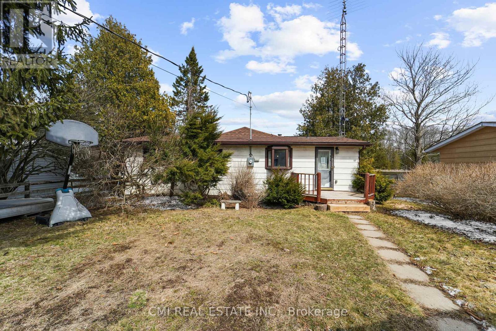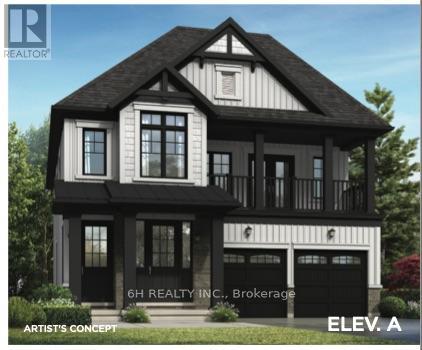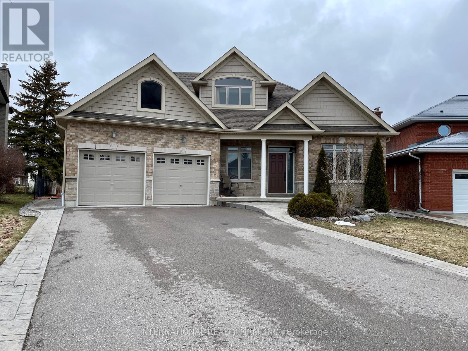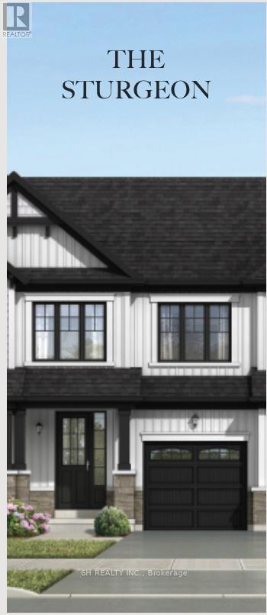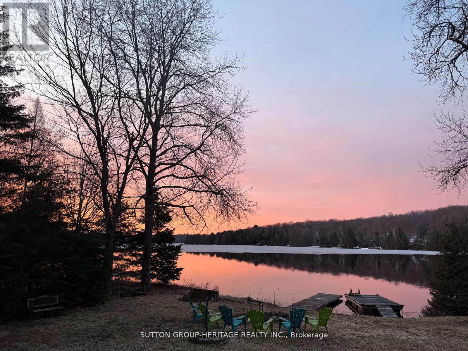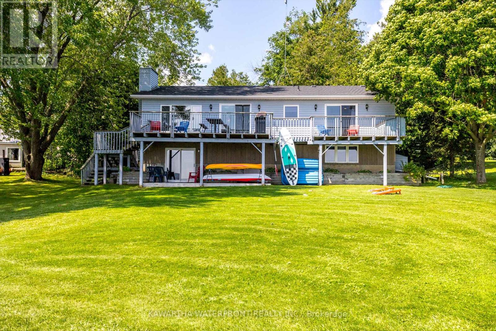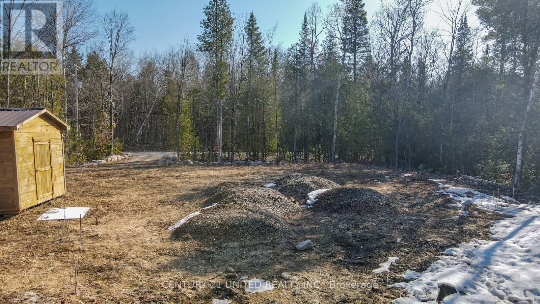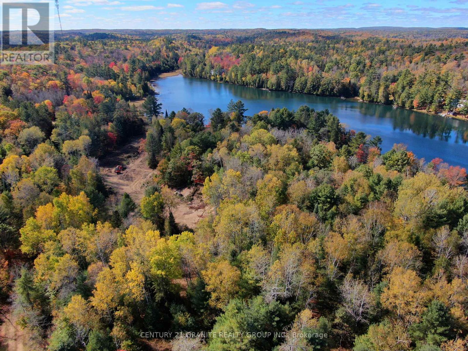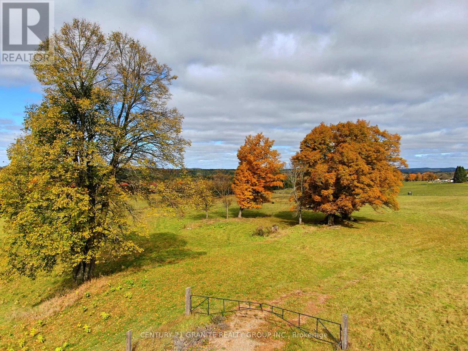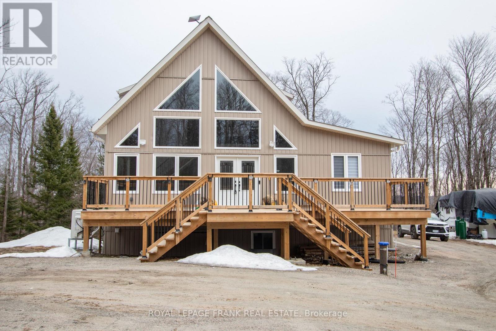510 - 195 Hunter Street E
Peterborough East (Central), Ontario
East City Luxury Condo's welcomes you to Unit 510. This executive 1130 sq ft 2 bedroom, 2 bathroom condo provides exposure on three full sides with a West facing 27 foot balcony. East City Condos offer a sophisticated lifestyle with unmatched amenities including underground parking, exercise room, luxurious lobby entrance and an 8th floor terrace and party room that overlooks the city and countryside. The open concept layout of this unit boasts 9 foot ceilings, engineered hardwood floors throughout with quartz counters in this chef inspired kitchen. Special upgrades include: A BOSCH dishwasher, glass shower door, Quartz backsplash and counters, Upgraded Shower/Tub walls and a backlit mirror in the main bathroom. Located in Peterborough's sought after East end close to local amenities and just a short walk to the local Bakery, Butcher Shop, and Foodland Grocery store. Downtown shopping is just a 15 minute walk across the Quaker Bridge to enjoy Peterborough's specialty restaurants and boutique shopping. This is the lifestyle that your deserve. (id:61423)
Royal Heritage Realty Ltd.
1175 Highway 7
Kawartha Lakes (Oakwood), Ontario
This commercially zoned property is brimming with potential. Previously operating as a restaurant and family home, this unique property offers a rare chance to live and work in one versatile space. With its prime location on a well-traveled highway, its ideally situated for a variety of business venturesfrom a caf or retail shop to a bed and breakfast or even a recreational establishment. The zoning opens the door to countless possibilities for entrepreneurs, investors, or creative renovators ready to bring their vision to life.While the property does require some TLC, this presents the perfect opportunity to customize it exactly to your needs. Whether you're dreaming of restoring its former charm or creating something entirely new, the potential is undeniable. With a little imagination, this could be transformed into a thriving business hub or a cozy home-based operation. Don't miss your chance to invest in a location that offers both visibility and versatility in a growing community. (id:61423)
Royale Town And Country Realty Inc.
74 Front Street N
Trent Hills (Campbellford), Ontario
Discover the perfect blend of tranquility and convenience in this picturesque waterfront home in the heart of Campbellford! This 3-bedroom, 2-bathroom, 1.5-storey gem offers a cozy yet spacious layout, ideal for families, retirees, or those looking for a weekend retreat. Step inside to find a bright and inviting main level, featuring a charming galley-style kitchen with a gas stove - perfect for cooking up your favorite meals! The cozy living room is a great spot to unwind, while the convenient 2-piece bath adds extra functionality. Upstairs, the primary bedroom boasts a semi walk-in closet, accompanied by 2 additional sun-filled bedrooms and a 4-piece bathroom, providing plenty of space for family and guests. The lower level includes a dedicated laundry room, furnace room, and ample storage space to keep everything organized. Outside, soak in the breathtaking canal views from your sun porch, or enjoy the lush backyard - a peaceful oasis perfect for relaxing or entertaining. With a shared driveway and just steps from downtown Campbellford, you'll have easy access to charming shops, cafes, and amenities while still enjoying the serenity of waterfront living. Don't miss this rare opportunity to own a slice of paradise - book your showing today! (id:61423)
Exit Realty Group
791 County Rd 38
Trent Hills, Ontario
Enjoy stunning sunsets over the Trent River from this bright and airy home! The main level features a generous living room with large windows, dining area, kitchen and large mudroom with laundry. Upstairs, you'll find three spacious bedrooms plus a versatile bonus room ideal as a home office, gym, or 4th bedroom. Nestled on a large lot with ample parking and an approx 20' x 20' heated garage, and large deck - your private perch to soak in the views! A rare riverside retreat with space, style, and serenity! (id:61423)
Our Neighbourhood Realty Inc.
1682 Poplar Point Road S
Selwyn, Ontario
Solid year-round waterfront home or cottage on Chemong Lake with 75 ft of clean shoreline, excellent swimming, and open western exposure for stunning sunsets. Located on the Trent-Severn Waterway, this is ideal for anyone who wants full access to one of Ontarios best boating and fishing systems. This 3 bedroom, 1 bathroom home sits on a private, tree-lined lot with an open-concept layout, large windows facing the lake, and a walkout to a 27' x 12' deck. The kitchen is equipped with stainless steel appliances and a functional island, making it a great space for everyday living and entertaining. A lakeside shed offers storage for all your gear and water toys. Easy access on a year-round municipal road. Just 10 minutes to Bridgenorth, 12 to Lakefield, and 20 to Peterborough offering quick access to groceries, restaurants, schools, and more. (id:61423)
RE/MAX Hallmark Eastern Realty
12642 Highway 28
North Kawartha, Ontario
Rare opportunity to own an extraordinary 189.6 acres retreat, backing onto Crown Land and featuring a stunning high waterfall, swimming area with dock & trails to explore. In the heart of this, is a beautifully crafted Confederation Log Home, designed for comfort and style. Enjoy the benefits of underground incoming hydro, underground sprinkler system and Geo-Thermal HVAC, enhancing energy efficiency and sustainability. The home has a beautiful, spacious and modern kitchen which shares the fireplace with the living room. Full basement with WETT Certified woodstove and a large bedroom for guests. The basement is accessible from the oversized double garage. The waterfront is just beautiful and your family & friends will enjoy swimming here in the fresh sparkling waters with a large sundeck/dock and access to the forest lands across the river via the metal bridge. Enjoy this idyllic setting and privacy is assured as it is set back from the road and nestled in the beautiful forest. This is a unique and beautiful property! (id:61423)
Coldwell Banker Electric Realty
37 Hodgson Drive
Kawartha Lakes (Somerville), Ontario
A peaceful retreat nestled on a beautifully landscaped 2 acre lot in the Burnt River area of Kawartha Lakes. Surrounded by serene forest and located just seconds from the Victoria Rail Trail, this property is ideal for outdoor enthusiasts who enjoy hiking, cycling, ATV riding, and cross-country skiing. This home offers all the charm of the surrounding community with added privacy and tranquility. This well-maintained bungalow features a front living room with attached kitchen & dining space. The main level has two bedrooms including a spacious primary with dual closets and a beautiful 4pc bath. The sunroom at the rear of the home provides a bright, welcoming space with garden doors leading to a newly installed deck and patio (2024), perfect for enjoying the natural surroundings. The kitchen is equipped with soft-close cabinetry, tiled backsplash, under-cabinet lighting, and includes major appliances. Crown moulding and baseboard trim accent the main floor rooms, while fresh paint and laminate flooring throughout provide a move-in ready feel. The partially finished basement offers a laundry room, utility room, (finished) 3rd bedroom, a large rec room with a woodstove and rough-in for an additional bathroom or kitchenette. Additional features include a drilled well, septic tank (2022), Generlink generator hook-up, propane forced air furnace & central air (2021), updated windows and doors, and fibre optic service available at the lot line. The landscaped yard features established shade trees, low-maintenance perennials, and storage shed. Located less than ten minutes from Kinmount and within 20 to 25 minutes of Coboconk, Fenelon Falls, and Bobcaygeon, this home is close to amenities while offering a quiet, country lifestyle. School bus service, rural mail delivery, and weekly waste collection add to the convenience of this rural location. This is your opportunity to enjoy peaceful living with year-round access! (id:61423)
Ball Real Estate Inc.
322 Kuno Road
Carlow/mayo (Carlow Ward), Ontario
VERSATILE 29-ACRE RETREAT FOR FAMILY LIVING OR INCOME DREAMS, this property offers endless potential. It's a family haven lived-in across the two buildings, and it's brimming with potential for more, with plumbing for two future kitchens. MAIN RESIDENCE: Renovated in 2017, this open-concept home features soaring ceilings, hand-hewn beams, and hardwood floors. A sunroom and five decks invite relaxation, while two bedrooms a spacious upstairs retreat and a cozy downstairs room provide comfort. A full bathroom, woodstove, cookstove, and heat pump ensure warmth. Upgraded insulation, electrical, and a steel roof add efficiency, and a fenced backyard offers pet-friendly space. EXPANDED LIVING SPACE: Built in 2015, this second building includes two large bedrooms with ensuites and balconies (one with a walk-in closet), a full bathroom, and a recreation room pool table/TV/darts. Roughed-in for 2 kitchens, its ideal for guests or rentals. Baseboard heating and a woodstove. OUTDOOR OASIS: Enjoy perennial gardens, raised beds, fruit trees and a greenhouse. A fire pit on gently sloping land is perfect for quiet evenings. Outbuildings include a woodshed and storage shed(s). EVERYDAY EASE: Two septic systems, a deep well, and a year-round road (school bus route) ensure convenience. Starlink included! LOCATION: Minutes from rivers, a skate rink, beach, playground, and trails perfect for outdoor enthusiasts. This property is ready for family life or investment. Schedule a tour today! (id:61423)
Century 21 Granite Realty Group Inc.
1548 Madawaska Road
Hastings Highlands (Wicklow Ward), Ontario
Imagine a life surrounded by nature, yet just moments from local amenities and outdoor adventure. This beautifully renovated 3 bedroom, 1 bathroom log home sitting on 4.37 Acres offers the perfect escape, featuring a cozy oversized woodstove to warm those crisp evenings, complemented by new, modern electric wall heaters for efficient comfort. Foodies and nature lovers will adore the mature apple orchard with about 30 trees, promising an annual harvest, alongside established grape vines and reliable rhubarb. The property also boasts a versatile 20x30 barn, mostly level lot, ideal for hobbies, storage, or potential development. Enjoy the tranquility of a quiet, paved, municipally maintained road with the added benefit of no visible neighbours, creating a truly private setting. Yet, convenience is at your doorstep, with close proximity to the charming village of Maynooth, the recreational paradise of Lake St. Peter Provincial Park, and just a scenic 30-minute drive to Algonquin Park's East Gate. This property is not just a home; it's an investment in lifestyle and quality. Benefit from extensive recent renovations and updates, including a new, oversized septic system and drilled well, ensuring peace of mind for years to come. Significant Upgrades Include: 2023: Roof, Electrical Service. 2022: Windows, Doors, Interior, Bathroom, Kitchen, Exterior, Septic System, Well, Woodstove. 2024: Windows, Exterior, 3rd Bedroom, Rear Living Room, Electric Wall Heaters. Don't Miss These Key Features- Productive Orchard: About 30 mature apple trees for your enjoyment. Functional Barn: A substantial 20x30 structure. Prime Location: Secluded feel with easy access to Maynooth, Lake St. Peter, and Algonquin Park. This meticulously updated property offers a rare opportunity to embrace country living without compromising on modern comfort and convenience. (id:61423)
Century 21 Granite Realty Group Inc.
3000 County Rd 6
Douro-Dummer, Ontario
Great value and a wonderful opportunity to own a former church that has undergone some partial renovations and ready for you final touches. New drilled well, newer windows, plumbing and propane furnace, some wall sections in for a huge open concept lr/dr/kitchen area plus one bedroom sectioned off on the main level. It would be an easy natural to run a nice set of stairs up to a large loft area for more bedrooms....limited only by your imagination! Please note there has been a valid septic permit issued that is in force and the contractor has quoted $15,000 to install a new septic tank and raised tile bed. Close to Crowes Landing at Stoney Lake. Easy commute to Lakefield, Norwood or Peterborough. (id:61423)
Ball Real Estate Inc.
29796 Highway 62 N
Hastings Highlands (Herschel Ward), Ontario
Birds Creek - 4 Bedroom Brick Bungalow that is finished to a bright modern standard and move in ready. This is ideal for retirees who want to downsize with main floor living and extra guest space on the lower level, or convert one of the lower level bedrooms into a family room. First-time home buyers or a small family would enjoy the proximity to the Birds Creek Public School (JK-6), Community Centre, ball field, outdoor rink and park that is just down South Baptiste Lake Road. The ATV/Snowmobile trail is across the road for easy access to hit the trails for the day for the outdoor enthusiasts. A five minute drive into the Town of Bancroft for shopping, doctors and the hospital, along with many restaurants and small town shops! (id:61423)
Reva Realty Inc.
83 Siberia Road
Madawaska Valley, Ontario
Discover the perfect blend of lakeside tranquility and in-town convenience with this beautifully renovated waterfront home on Kamaniskeg Lake in Barrys Bay. Featuring prime southern exposure, this warm and inviting three bedroom, two bathroom home offers stunning views, year-round access, and privacy. The main floor office can be repurposed as a second living room or fourth bedroom. Leave the car at home, walk to local schools, hospital, coffee shop and town amenities. Thoughtfully updated with quality finishes including a spacious outdoor deck, covered entrance and a walkout basement. Lots of closets and storage space makes it easy to stay organized. With municipal water and sewer, a propane furnace, and all appliances included, this is an ideal year-round home or four-season getaway in an unbeatable location. (id:61423)
Reva Realty Inc.
6 Mill Street
Kawartha Lakes (Bobcaygeon), Ontario
Wow! Welcome to this pride of ownership custom 1+2 bdrm,3 bath floor plan beauty nestled in the sought after Port 32 active community.This bright and spacious home offers oversized windows for loads of natural light,a foyer skylight and over 1600sq ft of living space on the main floor plus a huge finished lower level for more relaxation and entertaining with family and friends.Enjoy the oversized primary suite with a w/o to a large deck,4pc ensuite with separate shower,jacuzzi tub, electric fireplace and spacious walk in closet.The large eat in kitchen is certainly an entertainer's delight with wall-to-wall pantry,Brazilian walnut hardwood floors,quartz counters including the large center island,pot lights,backsplash,under cabinet lighting and 2 walk outs.One walk out leads to the back deck/yard and a second walkout leads to the spacious and lovely three seasoned screened in porch complete with hydro is another standout feature which allows for seamless indoor/outdoor living.Convenient main floor laundry and additional office space is a fantastic addition.The oversized open concept living/dining areas flow well into the kitchen showcasing more Brazilian walnut hdwd floors for family and friends to gather and make fond memories.The lower level includes a massive family room with above grade windows,fireplace,2 bedrooms,4pc bathroom,workshop,utility room and tons of storage space.Meticulously maintained home both indoor and outdoor are evident here.The propertys well manicured private grounds backs onto walking trails where you can relax and enjoy your morning coffee or tea on your deck or screened in porch.The beautiful grounds are further enhanced with an inground irrigation system.This turn key home is a pleasure to show.From the moment you drive up the expansive driveway and admire the stunning armour stone and professionally landscaped yard you will know this home is the one that offers the opportunity to call home and begin enjoying retirement living. (id:61423)
Royal LePage Frank Real Estate
Royal LePage Your Community Realty
222 Centennial Lane
Trent Hills, Ontario
WATERFRONT! Located right off ON-30 w/ quick access to Hwy 7 on the calm shores of Trent River offering breath-taking water-views! Enjoy canoeing, boating, kayaking, swimming, & much more! *70ft waterfrontage* Appreciate the convenience of municipally maintained road including garbage pickup while still having the privacy of a private road. Charming rustic 4-season cottage on a budget! Detached garage/workshop & driveway offers ample parking for RVs, cars, & other toys. Separate shed provides storage. Step past the bright foyer into the dining room w/ bay window. Sun-filled great room w/ cozy propane stove presents expansive views of the water W/O to rear deck. Eat-in family sized kitchen perfect for buyers looking to host. Main lvl complete w/ 2 spacious bedrooms & 1-4pc bath ideal for growing families purchasing their first cottage or buyers looking to enjoy retirement. Your Home away from Home! Fenced backyard provides a secure space for pets. Take in the gorgeous calm water views while lounging on the deck. Plenty of room for a hot tub. Access for docking available. Explore everything Trent River has to offer numerous islands, resorts, & connection to Seymour Lake for buyers looking to fish. Dont miss the chance to buy a lakefront property on a budget & earn sweat equity! (id:61423)
Cmi Real Estate Inc.
Lot 93 - 2387 Highway 7 Highway
Kawartha Lakes (Lindsay), Ontario
Excellent opportunity to acquire a multi-suite income property at the Gateway of Lindsay. This unique home features two separate, self-contained units, each with its own front entrance and kitchen (including two appliance packages). Ideal for multi-generational living or generating rental income. The property also offers the option to finish the basement to create a third unit with a bedroom and kitchenette. Buyers have the opportunity to customize this versatile property. This is a smart plan for attainable homeownership and long-term financial security. (id:61423)
6h Realty Inc.
12 Dunsford Court
Kawartha Lakes (Lindsay), Ontario
For Lease - Welcome to this stunning bungaloft nestled on a quiet cul-de-sac in one of Lindsay's most desirable neighbourhoods. This spacious 4-bedroom, 3.5-bathroom home offers the perfect blend of comfort, style, and function ideal for families or those seeking extra space to live and work. Situated on a generous pie-shaped lot, the property offers an expansive backyard with room to relax, entertain, and play. The double car garage and wide driveway provide ample parking and storage. Inside, you'll find a bright, open-concept layout with soaring ceilings, a main-floor primary suite, and a loft with additional bedrooms and living space. The kitchen flows seamlessly into the great room, ideal for both everyday living and hosting. Located close to schools, parks, shopping, and all that Lindsay has to offer, this home checks all the boxes! TENANTS PAY Utilities and Hot Water Tank Rental. Tenant Liability and Content Insurance Required **Application Process: A full rental application is required, up-to-date Equifax credit report, employment letter, recent pay stubs, Government-issued photo ID and references are required** (id:61423)
International Realty Firm
Lot 273-3 - 2387 Highway 7 Highway
Kawartha Lakes (Lindsay), Ontario
New interior townhouse being offered by the the award-winning Builder, in the Gateway of Lindsay community. This 3-bedroom, 3-bathroom home offers a unique opportunity for customization by the future owner. Benefit from a no-sidewalk design, allowing for additional parking, and a look-out basement that enhances natural light. This is an exceptional chance to purchase a new home now. (id:61423)
6h Realty Inc.
1930 Alsop Road
Highlands East (Glamorgan), Ontario
WARM AND COZY 3 BEDROOM COTTAGE WITH SOUTHERN EXPOSURE PLUS A 23.5'X12' (APPROX) DETACHED METAL EXTERIOR GARAGE. GOOD SIZE LIVING ROOM WITH A GREAT VIEW OF THE LAKE. NICE SIZE DINING AREA WITH A WALKOUT TO THE DECK FOR EASY BARBEQUING. LOTS OF KITCHEN COUNTERTOP SPACE. MOST ELECTRICAL HAS BEEN UPDATED AS WELL AS THE BREAKERS. SOUND INSULATION IN THE WALLS BETWEEN ROOMS.THERMO SEALED WINDOWS AND STEEL ENTRY DOORS. PUMP HOUSE FOR HOT WATER TANK, PRESSURE TANK AND U/V SYSTEM. DUAL SHED(S)- TOOL SHED & TOY SHED. HORSE SHOE PITS, FIREPIT NEAR THE WATERFRONT TO ENJOY ON NICE SUMMER NIGHTS WHILE WATCHING THE MOON GLISTEN ON THE LAKE. SITUATED ON LITTLE GLAMOR LAKE WHICH IS A FEEDER LAKE FOR THE TRENT SYSTEM, WE ARE THE 2ND OWNERS OF COTTAGE, 100 AMP BREAKERS, MATTRESSES HAVE NEVER BEEN USED WITHOUT A MATTRESS PAD ON BEFORE THE SHEETS (id:61423)
Sutton Group-Heritage Realty Inc.
62 Betty's Bay Road
Kawartha Lakes (Fenelon), Ontario
This year-round home or weekend getaway on Sturgeon Lake has been comprehensively updated over the past three years and is move-in ready and project-free. There is plenty of room for family and guests with four bedrooms, three bathrooms and more than 2,300 sq ft of living area on two levels. The main floor features open concept living, dining and kitchen areas, with sliding doors in the living room leading to an expansive deck that affords striking panoramic vistas across the lake. A wood-burning fireplace in the living room provides comfortable radiant heat in the off-season. The Primary features a walk-out to the deck and an updated 3 pc ensuite. The 4 pc main floor bathroom has also been updated, and there is a main floor laundry room. The new flooring, California ceilings and potlights throughout the main floor ensure a bright and modern ambience. The lower level was finished in 2022 with a rec room and walkout, two bedrooms and a 3 pc bathroom. Practical enhancements include a new roof (2022), lake water pump with heated waterline (2022), new furnace and a/c (2022), concrete steps and walkway (2023), and aluminum dock (2024). The 0.4 acre property is spacious and level, with plenty of open waterside lawn for outdoor activities. The property's location on the western shore provides protection from prevailing winds, and it is conveniently located midway between Lindsay and Fenelon Falls for easy access to shopping and services. (id:61423)
Kawartha Waterfront Realty Inc.
671 Donegal Street
Peterborough (Northcrest), Ontario
Perfect starter/retirement home. Location, location, location, this three bedroom storey and a half home has loads of updates, kitchen, bathrooms, flooring and a natural gas furnace. Nice size rear fenced yard, paved driveway for two cars and a large deck off the kitchen for those morning coffees. Centrally located near Jackson Park, Chemong Road showing and walking distance to downtown. This home shows pride of ownership. (id:61423)
Ball Real Estate Inc.
2206 Mccrackens Landing Road
Douro-Dummer, Ontario
This level and cleared .75 acre building lot is ready for you to build the home you've always wanted. Situated in an area of fine homes, this lot is located near Stoney Lake, and is only a fifteen-minute drive to Lakefield, and a half-hour drive to Peterborough. The driveway opens up to a clear building envelope surrounded by trees, offering privacy and a natural setting for the home you will build here. (id:61423)
Century 21 United Realty Inc.
26457 Hwy 62 Highway
Bancroft (Dungannon Ward), Ontario
Nature Lover's Paradise with Stunning Sunset Views on Stimears Lake!" This exceptional 15 Acre property boasts two entrances and features hardwood Trees throughout, along with open fields and an excellent flat building area, ideal for your dream home or cottage . Enjoy water frontage on a clear, clean, non-motorized lake, offering tranquility and scenic beauty year-round. Conveniently located with access to snowmobile trails just across the highway, this is a perfect spot for outdoor enthusiasts. Close to the Town of Bancroft and all amenities. Don't miss the chance to own this slice of paradise! (id:61423)
Century 21 Granite Realty Group Inc.
649 Detlor Road
Bancroft (Dungannon Ward), Ontario
Spectacular Property with a Million Dollar View! Experience the rare opportunity on L'Amable Creek, where you'll own both sides of the creek. This 118-acre gem features approximately 30 acres of cleared farm fields with fencing, perfect for agricultural use or simply enjoying the serene countryside. Explore the mixed hardwood bush, relax beside your choice of two ponds, and take in the beauty of this unique property. Continue with the Forest Management Program and enjoy the lower taxes. This is an opportunity that doesn't come often!" (id:61423)
Century 21 Granite Realty Group Inc.
1097 Cheddar Road
Highlands East (Cardiff Ward), Ontario
**Luxury Off-Grid Muskoka-Style Home on 17 Wooded Acres**This stunning, newly constructed (2023) "Luxury Muskoka Style House" offers complete off-grid living on 17 wooded acres. While currently off-grid by choice, the property is conveniently located just 250m from the power lines on Hwy 118, making grid connection a straight forward option.**Key Features:*** **Off-Grid Power System:** A state-of-the-art 30KW solar panel system with 40KW batteries, installed in 2023, is complemented by a 15KW inverter, producing up to 30KW during peak summertimes.* **Backup Generators:** The system includes a 22KW Generac propane generator with automatic switch and a 20KW Briggs & Stratton generator with remote operation.* **Superior Construction:** Built with no expense spared, the home features ICF foundation walls, spray foam insulation with batts on top, and expansive bay windows on the west side for abundant natural light.**Recent Upgrades:**The current owners have invested significantly in recent upgrades, including:* House addition (\\$90k)* Front and rear decks (\\$70k)* Finished walk-out basement (\\$30k)* Solar system installation (over \\$100k)* New Generac generator (\\$14k)A final inspection document is available for your review.**Living Space:**This two-story home with cathedral ceilings offers 1840 sq.ft. above ground, plus a 932 sq.ft. finished walk-out basement, for a total of 2772 sq.ft. of finished living space.**Nature and Location:**Enjoy abundant wildlife, including deer, wild turkey, and moose, on this property adjacent to100 acres of Crown Land. Numerous lakes and beaches are just minutes away. Escape the stresses of city life and reconnect with nature in this beautiful setting, with all essential amenities nearby:* 20 minutes to Bancroft (hospitals, shopping)* 15 minutes to Wilberforce (elementary school) (id:61423)
Royal LePage Frank Real Estate
