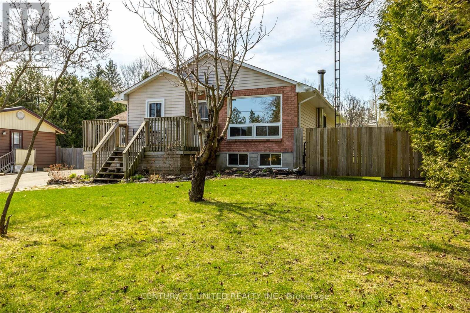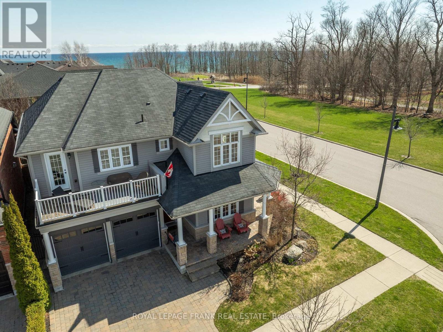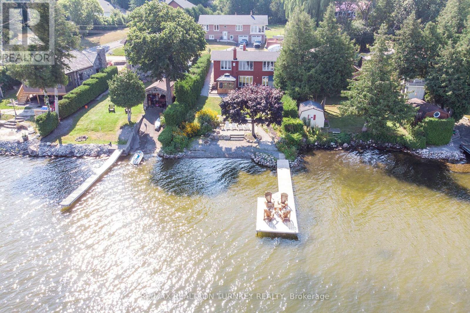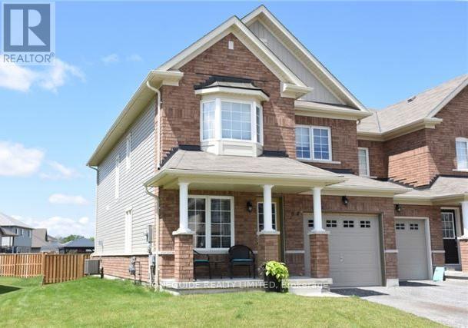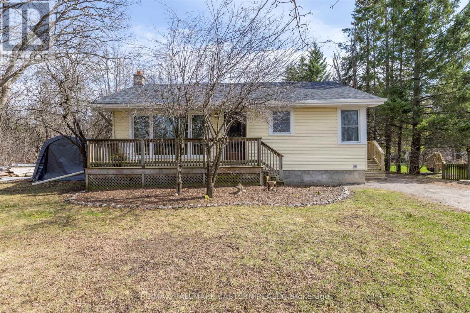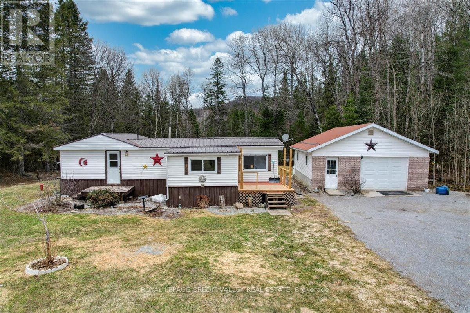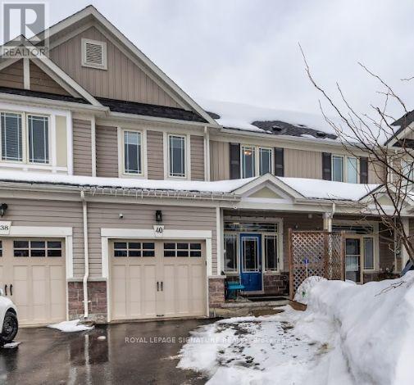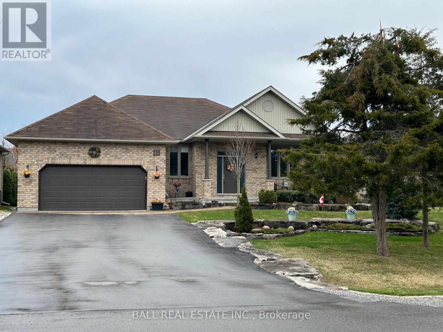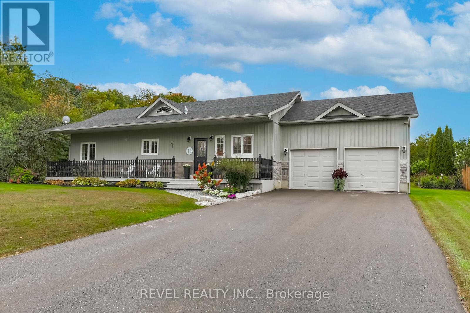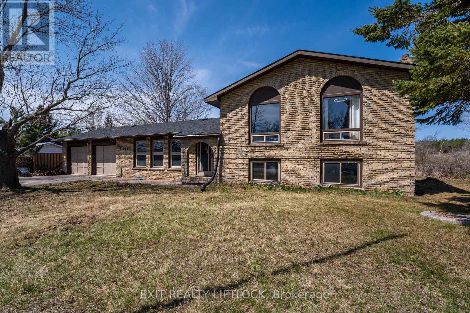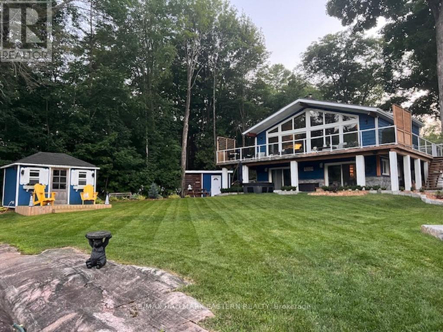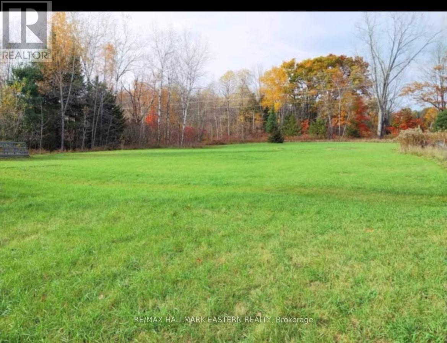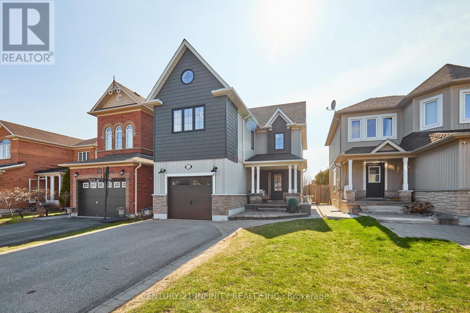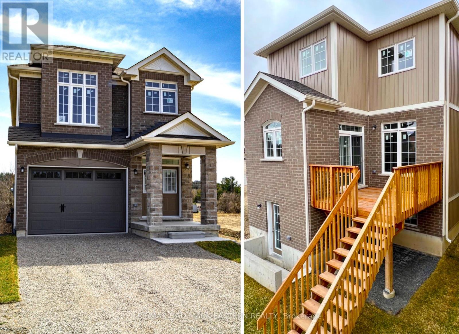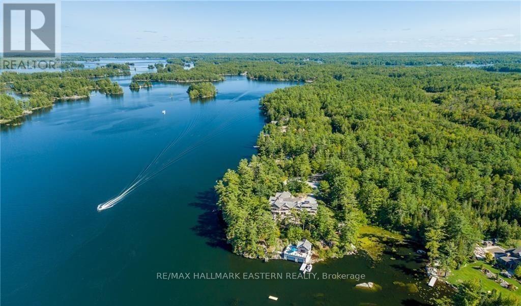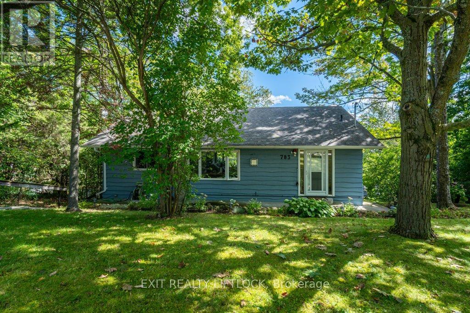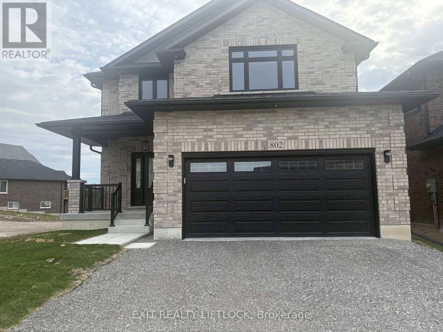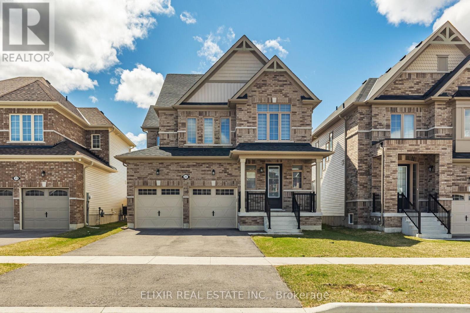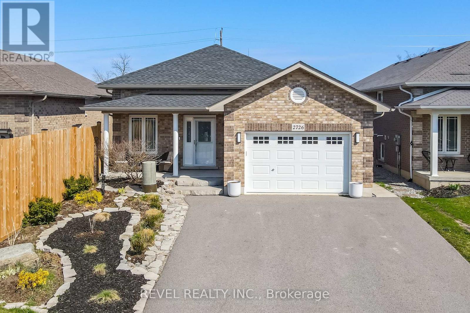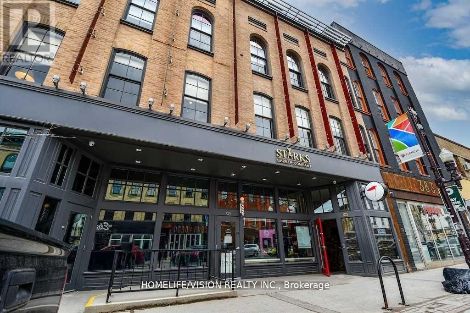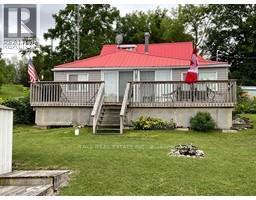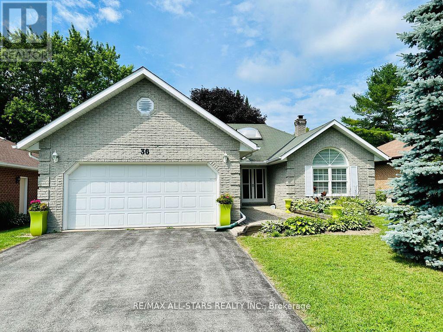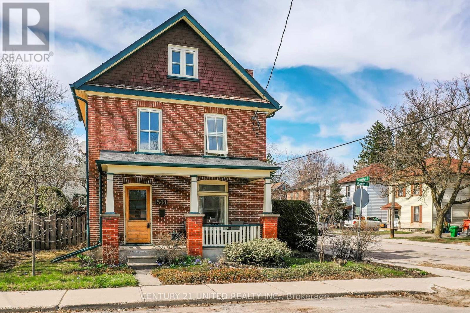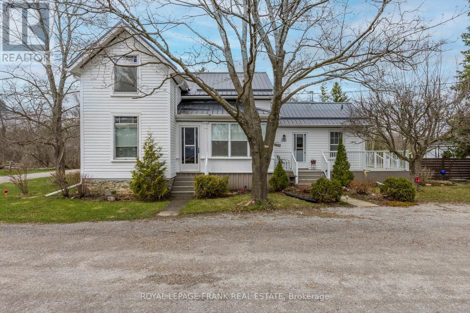79 Cowans Crescent
Kawartha Lakes (Omemee), Ontario
Tucked into a quiet, family-friendly waterfront community just across from scenic Emily Park, this charming home invites you to embrace the outdoors and a relaxed lifestyle. Set on just under half an acre of level land, the property is ideal for nature lovers and adventure seekers alike. Enjoy your own private outdoor retreat with a large backyard, in-ground pool, sun-soaked porch, and a fully fenced yard perfect for gatherings, kids, or pets. For the hobbyist or outdoor enthusiast, the property includes a 13x20 metal shed on a wooden base perfect for storing your gear or working on weekend projects. There's also a separate 12x16 workshop complete with a 100 amp electrical panel and poured concrete floor, offering ample space for creativity or additional storage. Step outside and explore all that this location has to offer snowmobile, ATV, or walk to nearby trails, a local restaurant, and a convenience store. With walking access to the dock, a local boat launch, nature trails, and the water, you'll enjoy paddling, fishing, hiking, or simply soaking in the tranquility of the are all just steps from your door. Inside this 3+1 bedroom, 2-bathroom home, it offers a bright and functional layout, featuring two comfortable living/family room spaces for everyday living and entertaining. A skylight in the kitchen adds natural light and warmth to the heart of the home. The spacious lower level family room is enhanced by engineered hardwood flooring and a cozy woodstove, perfect for relaxing evenings. There's also a 6-outlet generator hookup in the for peace of mind during power outages. Recent updates include a new gas furnace and air conditioning (2020), a new asphalt roof (2017), and all upper-floor windows replaced in 2024 with a lifetime warranty. With nearly 1,200 sq ft of finished living space upstairs and a welcoming sense of community, this home is the perfect gateway to peaceful country living just 10 minutes to Omemee and 20 minutes to Peterborough or Lindsay. ** This is a linked property.** (id:61423)
Century 21 United Realty Inc.
357 Shipway Avenue
Clarington (Newcastle), Ontario
Experience luxury lakeside living in the prestigious Port of Newcastle. 357 Shipway Avenue presents a unique opportunity to acquire a distinguished Kylemore built family home situated on a premium corner lot across the street from Samuel Wilmot Nature Preserve and steps away from Lake Ontario. This stunning home has been upgraded throughout, and is the epitome of quality. Featuring 10ft & 9ft smooth ceilings on main floor with crown moulding and hardwood flooring. The custom chef's kitchen offers granite countertops, a huge centre island, custom cabinetry, built-in wall oven & microwave with a gas cook-top & stainless steel appliances. The kitchen extends into a servery with custom built in cabinetry with a bar fridge. An open concept breakfast area overlooks the private fully fenced backyard, with a walkout to the landscaped patio, gazebo & water feature. Gas BBQ hookup available. The family room includes a double sided fireplace that connects to the formal dining room with coffered ceilings. A formal living room at the front of the home overlooks perennial gardens and a wrap around porch. Completing the main level is a mudroom with laundry, pantry & access to the double car garage. Ascend the grand staircase, a statement in itself, to 4 spacious bedrooms, each with access to an ensuite bathroom. The primary bedroom is a sanctuary, with a 5-piece primary ensuite that has heated floors, a large jetted tub, glass shower, double sink & linen closet. Enjoy unparalleled views of Lake Ontario and forested nature reserve from your primary bedroom balcony. An additional bonus space with hardwood flooring is ideal as a home office or study. The fully finished basement includes a gas fireplace, and is a cozy recreation space for entertaining or relaxing. This home is perfect for nature lovers, located a short distance to Bond Head Parquette Pier, beach & Newcastle marina. Membership available for the Admirals Club with pool, hot tub, fitness centre, library & movie room. (id:61423)
Royal LePage Frank Real Estate
17 Allen's Lane
Kawartha Lakes (Little Britain), Ontario
Inspiring waterfront property is truly a dream! Gentle slopping to the Lake with a Sitting Area to enjoy Stunning Western Exposure with beautiful Sunsets, Calming Lake views and a newer large Dock for your boat/toys and room for taking in the sun. This All Brick Bungalow features an Open-concept design, highlighting a Bright & Spacious Living Rm with Cathedral Ceilings and breathtaking lake views which create a really serene living environment! Enjoy entertaining in the Designer Kitchen with a Center Island, granite counters, and pot drawers offering a sleek and functional space. Escape to your spacious Primary Bedroom with a large picturesque window overlooking the lake with gorgeous views, a 4-Pc Bathroom & Walk-In Closet. The Second Bedroom features lots of natural lighting and a large closet with a 2Pc Bathroom right next to it. Spectacular walkout basement features tons of room for the extended family highlighting a Huge Rec Rm with large windows to take in the lakefront views, an energy-efficient wood-burning stove and low fuel consumption is also a great perk for those looking to keep heating costs down. Walk out to the Hot Tub/Gazebo which is fully enclosed to add a special touch for relaxation and enjoyment. This property really combines style, comfort, efficiency and nature perfectly!! Just Move In and Enjoy the Summer at your own Retreat!! (id:61423)
RE/MAX Realtron Turnkey Realty
64 Briggs Grove
Peterborough (Monaghan), Ontario
Beautiful, bright 3-bedroom, 2.5 bath end-unit townhome for rent in Jackson Creek Meadows. Features master bedroom w/ ensuite bathroom, glass shower, soaker tub & walk-in closet. Spacious 2nd & 3rd bedrooms. Upstairs laundry room. Lots of windows & natural light. Upgraded kitchen w/ quartz countertops and stainless steel appliances. Gas fireplace. Fully fenced backyard, single garage, large unfinished basement. Fantastic neighbourhood! Amenities include playground, greenspace park, access to Trans Canada trails, Tim Hortons. Great school district. Easy access to Hwy 7 for commuters. A++ Tenants (id:61423)
Stoneguide Realty Limited
155 Coral Drive
Peterborough (Ashburnham), Ontario
This home offers affordability, comfort and charm. The home is nestled on a sizeable lot which offers space and privacy along with two driveways providing ample parking. Perfect for multi vehicle households. This attractive home offers 3 main floor bedrooms, including one with a walkout to the private backyard, which would also make the perfect home office. The spacious living room with its generous sized picture window provides a bright and airy room for entertaining. The eat-in kitchen makes good use of natural light with a window in the prep area and corner windows in the dining area. The lower level features a sizeable recreation room with wood stove, a storage room and a large workshop/utility room with potential. The wide lot gives you space to enjoy, whether you are hosting a BBQ on your deck, relaxing around the fire pit or simply enjoying the privacy. Close to amenities, you are connected, yet set apart from the busier parts of town. (id:61423)
RE/MAX Hallmark Eastern Realty
30222 Highway 62
Hastings Highlands (Monteagle Ward), Ontario
Great starter home for first time home buyer or investment property for Airbnb or a rental property. 1.4 acre property in Birds Creek. Many updates throughout the years, Newer windows & doors. Electrical updated in 2016, propane heating in 2018, 4pc Bathroom and walk-out to the back deck, bunkie on the property for your guests with its own exterior bathroom complete with composting toilet and vanity. The detached fully insulated garage. The large level private backyard is beautifully treed. (id:61423)
Royal LePage Credit Valley Real Estate
40 Lisbeth Crescent
Kawartha Lakes (Lindsay), Ontario
.**Welcome to 40 Lisbeth Crescent, Lindsay, Ontario!** Discover this charming 1,479 sq ft townhouse built by Parkview Homes, featuring three spacious bedrooms and three well-appointed bathrooms. Built in 2016, this freehold townhouse offers the perfect blend of comfort and convenience, with no maintenance worries! Step inside to find a fully finished basement, perfect as an office or crafting space with a fourth bedroom. This energy-efficient home boasts Energy Star windows, a high-efficiency Lennox furnace and air conditioner, and an HRV unit. Enjoy peace of mind with R-50 blown insulation in the attic and R-31 spray foam insulation in the floor above the garage. The attached garage includes built-in storage and is designed to fit an SUV, complete with a newly installed garage door opener and keypad for added convenience. The beautifully landscaped exterior features vibrant flower gardens and a serene cedar-lined backyard, perfect for outdoor relaxation. Additional upgrades include durable IKO 30-year shingles, California drywall corners, and a Google Nest thermostat for smart home control. The property comes complete with window blinds and a suite of high-quality appliances: a new 2023 stainless steel LG front-door refrigerator with an ice water dispenser and bottom freezer, a Samsung double oven, a Samsung dishwasher, and an LG washer and dryer. For outdoor enthusiasts, the fully enclosed 10 x 20 deck offers three-season enjoyment, ideal for entertaining or simply unwinding. Location is key! This home is conveniently located just 700 meters from Fleming College, adjacent to the Trans Canada Trail, and only 1.2 km from the hospital in downtown Lindsay. Don't miss your chance to make this beautiful townhouse your new home! (id:61423)
Royal LePage Signature Realty
41 South Harbour Drive
Kawartha Lakes (Bobcaygeon), Ontario
Welcome to the waterfront community of Port 32 in the beautiful town of Bobcaygeon, located in the heart of the Kawarthas, on the Trent-Severn Waterway! Offering an immaculate raised brick bungalow with an attached oversized double car garage. The garage features a walkout/ up from each level. This stunning, 10 year-old home offers on the main floor an open concept kitchen/ dining/ great room with a 14 foot cathedral ceiling, and a fireplace, and is perfect for entertaining. The main floor also has a walk out to the raised, covered deck, a large primary bedroom with walk in closet and 5 piece ensuite, as well as a living room, a second bedroom a second 4 piece bathroom and main floor laundry. The stunning lower level features a beautiful family room with a wet bar and wood fireplace, 3 large bedrooms, two of which have fireplaces, a gym, 3 piece bathroom, workshop, storage room and utility room. This house is R2000 built and very energy efficient. Outside the grounds are amazingly landscaped with armour stone, beautiful pond with waterfalls, plenty of trees, in ground water sprinkler system with a drilled well, a garden shed and BBQ pavilion. Enjoy the Shore Spa Club Membership that includes access to the in-ground swimming pool, tennis courts, clubhouse, exercise room, games room, library and social activities. Walking distance to all amenities such as shopping restaurants, entertainment and the Forbert Memorial (Indoor) Pool and Riverside Park. (id:61423)
Ball Real Estate Inc.
9 Grills Road
Kawartha Lakes, Ontario
Your Dream Retreat Awaits! Wake up to breathtaking lake view sunrises and unwind with cozy bonfires under the stars in this exceptional 3+2 bedroom, 2 bath home. Nestled in a charming Lake Scugog waterfront community on a sought-after street, this property offers the perfect blend of rural tranquility and modern comfort. Step inside to discover an inviting open-concept layout accentuated by soaring cathedral ceilings and elegant laminate/tile flooring. The spacious living area seamlessly flows into the dining and kitchen spaces, ideal for entertaining family and friends. Enjoy the convenience of main floor laundry with direct garage access, making daily life a breeze.The impressive primary suite features a generous walk-in closet and a private ensuite, complete with garden doors leading to a large back deck perfect for morning coffee or evening relaxation. The finished basement provides additional living space for guests or hobbies, while the expansive, treed lot ensures privacy and tranquility. Outdoor enthusiasts will appreciate the ample boat launches nearby for easy lake access, as well as a community park for kids and scenic walking. With a two-car attached garage and a large paved driveway, this home is both functional and stylish.Pride of ownership shines throughout, making this property a true gem. Located just 20 minutes from Port Perry and Lindsay, you can enjoy the peace of rural living without sacrificing convenience. Don't miss your chance to own this beautiful home schedule your viewing today! **EXTRAS** Roof (2023)Furnace (2023)Paved Driveway (2022)2 Sliding Glass Doors (2021)Back Bedroom Window (2020) Water Heater - Owned (2021) Sheds (2016 and 2022) Pony Panel installed for back-up generator; with option to buy generator and cord (id:61423)
Revel Realty Inc.
1802 Young's Point Road
Selwyn, Ontario
Welcome to this beautifully updated 4-bedroom, 2-bathroom home nestled in the heart of the Kawartha's. Freshly painted and boasting a modern, open-concept layout, this property combines style, comfort, and functionality for today's lifestyle. Step inside to discover a fully renovated kitchen with contemporary finishes and quartz countertops, perfect for entertaining or family meals. The spacious main bathroom has also been completely transformed, offering a sleek, spa-like retreat. With plenty of room for a growing family or those who work from home, the additional office space provides flexibility and convenience. Enjoy the tranquility of backing onto open farmland-no rear neighbours and peaceful country views right from your backyard. A 2-car garage adds plenty of storage and parking, while the deeded water access to beautiful Lake Katchewanooka is the cherry on top. Ideal for boating, kayaking, or summer swims just steps away. Don't miss your chance to own a stylish, move-in-ready home in one of the area's most desirable communities! (id:61423)
Exit Realty Liftlock
72 Irwin Drive
Trent Lakes, Ontario
Exceptional waterfront retreat on Bald Lake offering 118 feet of armour stone shoreline, a private beach area, and two separate docks for the ultimate outdoor lifestyle. This beautifully renovated 4+1 (bunkie) bedrooms, 3-bath home/cottage with finished walk-out basement, features approximately 2,100 sq. ft. of fully updated living space, including a stunning kitchen with modern quartz countertops and an oversized island. The home is bright and welcoming, with four walk-outs. Extensive landscaping of this .81-acre lot enhances the privacy and curb appeal of this lakeside gem. Enjoy year-round comfort with a detached 3 car heated garage, 2 separate fireplaces, and multiple outdoor areas ideal for entertaining or relaxing. Thoughtfully maintained and move-in ready, this home offers the perfect blend of modern style, functional design, and natural beauty. (id:61423)
RE/MAX Hallmark Eastern Realty
Lot 13 Trent River Road
Trent Hills, Ontario
Scenic 1.8-Acre Building Lot Minutes from Havelock Discover the perfect blend of tranquility and convenience with this beautiful 1.8-acre building lot, ideally located just minutes south of Havelock. This rare find features a large, cleared, and level area ready for your dream home to take shape. Nestled among mature trees, a small pond graces the west side of the property, offering a peaceful natural setting and added charm. Located on a well-maintained municipal paved road, the lot has hydro and high-speed internet available at the lot line, making rural living easy and connected. Enjoy the best of country life with nearby amenities, including a public boat launch on the Trent River just minutes away, and Peterborough only 35 minutes down the road. Whether you're planning your forever home or a weekend retreat, this property is a must-see for anyone looking to embrace rural living without sacrificing convenience. (id:61423)
RE/MAX Hallmark Eastern Realty
134 Laking Drive
Clarington (Newcastle), Ontario
WELCOME HOME TO YOUR PERSONAL RESORT. Step into a story of complete transformation. This stunning residence has been thoughtfully reimagined over the past three years, creating the perfect harmony between luxury living and modern convenience. Your day begins in the gourmet kitchen - the heart of this home - where maple dovetail cabinets house your culinary treasures, and an impressive 8-foot island invites family gatherings. Luxury details such as a stove top pot filler and pantry wall make entertaining a breeze, while the open-concept layout ensures you're always part of the conversation. Engineered hardwood floors flow seamlessly throughout the main and second levels, their warm tones complemented by California shutters that paint the rooms in natural light. For those work-from-home days, a custom office nook with built-in cabinetry offers both style and function. The primary suite tells its own tale of luxury, featuring a 2024 ensuite renovation that rivals high-end spas. Heated floors warm your morning routine, while the modern barrier-free shower offers a serene start to each day. But the real magic happens in your private backyard oasis. Here, a 2022 saltwater fibreglass pool beckons for summer swims, while the recently updated hot tub (new heater and motherboard in 2024) promises year-round relaxation. The luxury artificial grass means more time enjoying your outdoor paradise and less time maintaining it. The home's story continues below, where a newly finished basement (2025) adds another chapter of living space. Recent mechanical updates, including a new furnace with built-in humidifier (2024) and air conditioning system (2023), ensure your comfort in every season. This isn't just a house - it's a thoughtfully curated home where every detail has been considered, every upgrade carefully chosen, and every space designed for modern living at its finest. Ready to start your next chapter here? (id:61423)
Century 21 Infinity Realty Inc.
35 Coldbrook Drive
Cavan Monaghan (Millbrook), Ontario
New Home "The Berkshire" upgraded elevation B, with walk-up basement on premium lot backing on to environmentally protected green space, is ideal for multi-generational home, or accessory apartment application. This high quality built home by the Veltri Group, has 4 bedrooms, 3 baths, main floor laundry room and Den, and attached 1.5 car garage with inside entry - 1843 square feet of beautifully finished living space plus unfinished basement with rough-in for 4th bath. Features include 9 foot troweled ceilings & engineered hardwood floors on the main floor, quartz countered kitchen with walkout to back deck with stairs, natural gas fireplace in living room, and much more. Located in "Creekside in Millbrook", a small quiet family neighbourhood which will include a walkway through a treed parkland leading to Centennial Lane, for an easy walk to the magical downtown and Millbrook Valley Trail system. Open Houses in Creekside in Millbrook are Saturdays & Sundays, 1-4 pm. (id:61423)
RE/MAX Hallmark Eastern Realty
2884 Fire Route 47
Smith-Ennismore-Lakefield, Ontario
Serenity on Stony Lake Rising up on this beautiful peninsula of granite rock rests "Serenity" - A sanctuary encompassing 770 ft of privacy, crystal clear water, towering pines, and 3.34 acres of captivating views over the windswept islands of Stony Lake. This 8000 sf. custom post & beam beauty provides ample space to host friends & family in the utmost of comfort and style. Included is a spectacular two story boathouse with multiple slips & lifts, living quarters with bath above, a lovely guest cabin/ gym/ playroom and a three bay heated garage. The main house offers features such as 5 luxurious bedrooms and 6 bathrooms, a fully equipped one bedroom guest apartment with private entrance, luxurious master suite, 6 fireplaces, sauna, steam room, wet bar, custom double sided fireplace, entertainers kitchen, butlers pantry and so much more. Relax on sunrise and sunset docks, visit friends on multiple granite seating areas, decks & ensuite balconies. Swim, kayak, paddleboard and play in clean deep water with easy entry steps. Gaze at a million stars from the oversized hot tub, chase butterflies in the wildflower gardens and marvel at the fireflies dancing in the woods at night. Group of Seven views out of every window as though you are living in a painting. Slip into your flip flops and boat to Juniper Island where cottagers meet new friends for tennis, sailing, ice cream, movie night and more. Life long friendships are forged at this magical island just minutes away by boat. Golf at Wildfire, boat for dinner at Harbortown, Lock 27, Burleigh Lodge and more. World class fishing right at your dock, a boaters paradise, the planet is at your doorstep as this is part of the Trent Canal system. The options are endless. Just 1.5 hrs from the GTA and 15 minutes to the charming village of Lakefield for shopping and fun. Serenity awaits! (id:61423)
RE/MAX Hallmark Eastern Realty
783 Fife's Bay Marina Lane
Smith-Ennismore-Lakefield, Ontario
FOUR SEASON COTTAGE/YEAR ROUND HOME. Chemong Lake Waterfront! Discover peaceful waterfront living in this charming 2+1 bedroom, 2-bathroom bungalow, nestled on 110 feet of Chemong Lake shoreline. Perfectly blending privacy with convenience, this home is ideal for year-round living, offering easy access to local amenities and just a short drive to the city. The main level welcomes you with an inviting open-concept layout, bathed in natural light that accentuates the stunning water views from multiple vantage points. Downstairs, a walkout basement awaits, featuring a second kitchen, making it perfect for accommodating guests or as a private in-law suite. The entire home enjoys two heat sources electric baseboard heat and natural gas replica wood stoves comfort is assured throughout the seasons, ensuring warmth and coziness during chilly winter nights. Outside, step onto the extended deck where mornings are best spent savoring a freshly brewed coffee amidst the tranquil and private natural setting, complete with captivating wildlife sightings. Don't miss this rare opportunity to own a private lakeside sanctuary that offers both seclusion and accessibility a place where every season brings its own unique charm and relaxation. (id:61423)
Exit Realty Liftlock
802 Steinberg Court
Peterborough (Northcrest), Ontario
Welcome to 802 Steinberg Court in the sought after Trails of Lily Lake community. This stunning home, quality-built by Peterborough Homes, offers the perfect blend of elegance, space, and natural beauty, backing onto serene conservation land for ultimate privacy. With over 3,700 square feet of finished living space, this exceptional home features five spacious bedrooms and four and a half bathrooms, including two primary suites-ideal for multi-generational living or accommodating guests in comfort. The great room is warm and inviting, centered around a beautiful gas fireplace, while a second fireplace in the expansive lower-level recreation room adds even more charm and coziness. The kitchen is a true showpiece, designed for both function and style, with an oversized island, sleek quartz countertops, and a stylish backsplash. From here, you can take in the breathtaking views of the conservation area, creating a peaceful retreat right in your own backyard. Situated just steps from the Trans Canada walking trails, this home is perfect for those who love the outdoors while still enjoying the convenience of a prime location. Thoughtfully designed with many upgrades and premium finishes throughout, this is a home that must be seen to be truly appreciated. The lower level of the home is finished and has large recreation room plus 5th bedrooms, 3-pc bath and a large storage and Utility room (6.33m x 4.04m). See floor plans in the document file. I know you won't be disappointed! (id:61423)
Exit Realty Liftlock
25 Hennessey Crescent
Kawartha Lakes (Lindsay), Ontario
Welcome to 25 Hennessey Crescent, an exceptional 2021-built detached home nestled in the highly desirable North Ward of Lindsay. This 4-bedroom, 3-bathroom residence offers the perfect blend of modern elegance and functional design, ideal for growing families. From the moment you arrive, you"ll be impressed by its curb appeal, double car garage, and grand double-door entry. Step inside to discover 9' ceilings, gleaming hardwood floors, sleek pot lights, zebra blinds, and a stunning oak veneer staircase with modern metal pickets. The open-concept main floor is perfect for everyday living and entertaining. The upgraded kitchen features quartz countertops, a large breakfast bar, tile backsplash, stainless steel appliances including a gas stove, and a spacious walk-in pantry. The main floor also includes a convenient laundry room with garage access. Upstairs, the expansive primary retreat offers a luxurious ensuite complete with a freestanding soaker tub, glass walk-in shower, and a walk-in closet. Three additional generously sized bedrooms share a well-appointed bathroom. The unspoiled basement features enlarged windows and a rough-in for a future washroom, providing endless potential. Enjoy added privacy with no direct rear neighbors. Located close to top-rated schools, parks, trails, and everyday amenities, this beautifully maintained home truly checks all the boxes. A must-see! (id:61423)
Elixir Real Estate Inc.
2726 Foxmeadow Road
Peterborough (Ashburnham), Ontario
Welcome to 2726 Foxmeadow a Move-In Ready Gem in a Prime Location!Nestled on a quiet cul-de-sac, this stunning all-brick raised bungalow offers the perfect blend of comfort, style, and convenience. Built by Peterborough Homes, this 4-bedroom, 3-bathroom beauty is just minutes from the 115, with easy access to scenic trails and picturesque beaches.Step through the front door into a spacious foyer that sets the tone for the bright and airy interior. The open-concept main floor features a modern kitchen with solid surface countertops, ample prep space, and a cozy dining area with a walkout to your private backyard oasis. The primary suite boasts its own ensuite bathroom and elegant tile flooring, while a second bedroom on the main level offers flexibility for guests or a home office. Downstairs, discover a fully finished lower level with a separate side entrance ideal for multi-generational living, potential rental income or in law suite. This space includes a large living area, kitchenette with laundry, and two generous bedrooms & bonus own laundry area. Enjoy summer evenings on the updated 3-tier deck overlooking a fully fenced yard and peaceful green space. A newer custom shed adds even more functionality to this already incredible property. Don't miss your chance to own this exceptional home in a sought-after neighbourhood. Book your showing today! (id:61423)
Revel Realty Inc.
379 George Street N
Peterborough (Downtown), Ontario
Located in the heart of downtown, this spacious unit is perfect for a variety of uses with flexible zoning. The building has seen several updates, both inside and out, including a fully dry, usable basement. Inside, you'll love the beautiful upgrades and the high 11'6" ceilings. The commercial space is equipped with a kitchen, bar, and a large banquet hall at the back, which easily could be converted based on your business's needs as permitted by the city. The full glass storefront lets in plenty of light, adding to the bright and open feel. (id:61423)
Homelife/vision Realty Inc.
62 Centennial Lane E
Trent Hills (Campbellford), Ontario
Enjoy your summer in this lovely 2 bdrm cottage on the Trent, just 1.5 hrs east of Toronto or 5 minutes to Havelock or 10 minutes to Campbellford, a turn key operation. Recently renovated with exposed beams and a woodburning fireplace (not certified). Cottage sleeps 10. Full length deck plus seating area at waterside, great place for watching the sunset or the boats go by. A great loft with ample room for additional beds or games room. Close to shopping, fishing, boating, swimming and golfing. A true oasis in beautiful Trent Hills. (id:61423)
Ball Real Estate Inc.
36 Russell Hill Road
Kawartha Lakes (Bobcaygeon), Ontario
This beautiful brick bungalow has been completely renovated in 2022, offering refined elegance and luxurious finishes throughout. From the moment you step inside, you'll appreciate the attention to detail and upscale upgrades that make this home truly exceptional. Featuring a brand-new propane furnace, central air conditioning, and a propane fireplace, this home ensures year-round comfort. The interior showcases sleek new flooring, electric window blinds, and a brand-new kitchen outfitted with stainless steel appliances and sophisticated cabinetry. The primary suite is a true retreat, complete with a spa-inspired en-suite featuring a dual vanity, glass-tiled shower, and a generous walk-in closet. Step outside to a private, fully fenced backyard, ideal for entertaining. Enjoy a three-season sunroom, stone patio, propane BBQ directly hooked into main tanks, perfect for hosting family and friends. Additional highlights include a double attached garage, a spacious main floor laundry room, and ample storage throughout the home. This turn-key property blends modern luxury with effortless functionality perfect for those seeking comfort and style in beautiful Bobcaygeon. (id:61423)
RE/MAX All-Stars Realty Inc.
544 Murray Street
Peterborough Central (North), Ontario
Welcome to this charming and well-appointed 2.5-storey home. Perfectly located within walking distance of downtown shopping, restaurants, the hospital, transit routes and schools, this home offers both convenience and community in a peaceful, family-friendly neighbourhood. The curb appeal begins with beautifully landscaped gardens, a welcoming covered front porch, and a fully fenced yard with access to both a private driveway and a detached garage. Inside, the home blends character and comfort with spacious living and dining areas, a functional kitchen, and a convenient main floor powder room. Original details like trim, doors, and moldings enhance the home's timeless appeal. Upstairs, you will find three comfortable bedrooms and a full bathroom. The third floor offers flexible bonus space ideal as additional bedrooms, a home office, or a kids' retreat. The clean basement offers plenty of storage along with a designated laundry area. Ready for you to move in and make it your own. Dont miss the opportunity to view this gem in one of Peterborough's most charming neighbourhoods. This is a pre-inspected home. (id:61423)
Century 21 United Realty Inc.
14 Carr Street
Otonabee-South Monaghan, Ontario
Welcome to peaceful country living in Lang Village just north of Keene and just 19 minutes east of downtown Peterborough. This immaculate and well cared for 1.5 storey century home sits on quiet street a short walk from the Indian River for Kayaking, canoeing and swimming. There is an updated eat in cherrywood kitchen, an updated main floor bathroom, an open concept living room and a main floor family room with a propane fireplace. Off the dining room is a 3-season sunroom overlooking the park like lot. It has a maintenance free steel roof, a newer propane furnace, a backup generator, single garage plus a carport and a 2pc bathroom upstairs with 3 bedrooms plus an office or storage room. Your search for the perfect country home ends here in the quaint village of Lang. (id:61423)
Royal LePage Frank Real Estate
