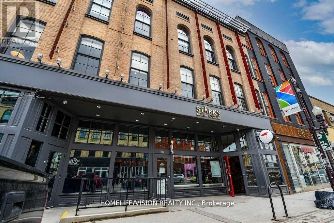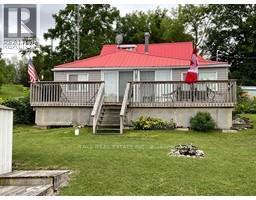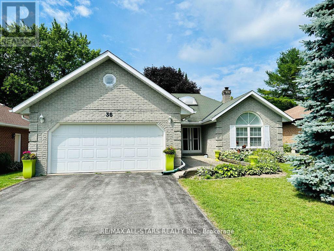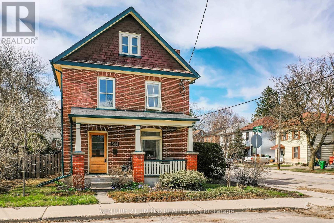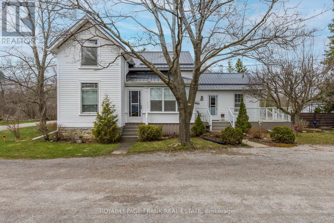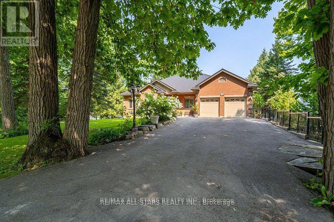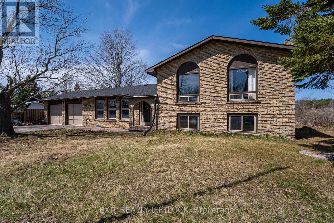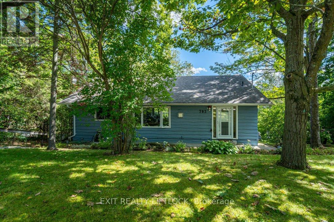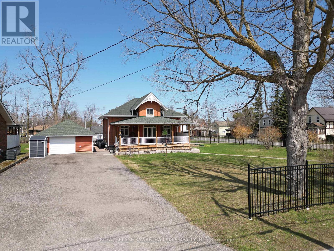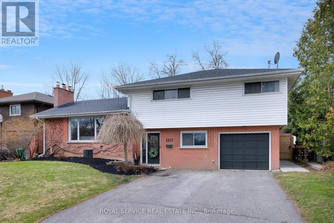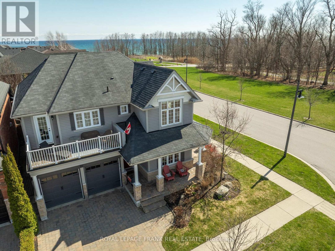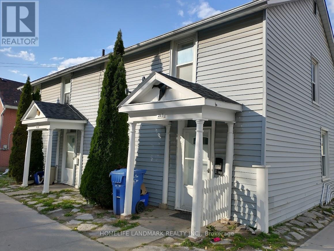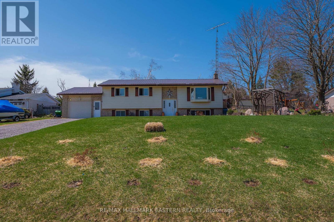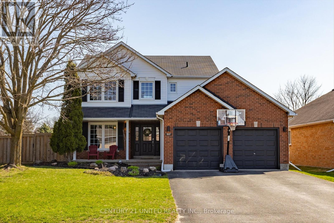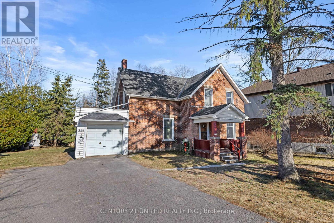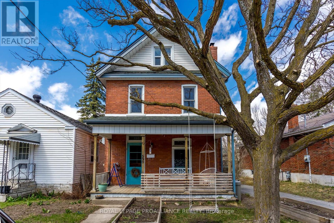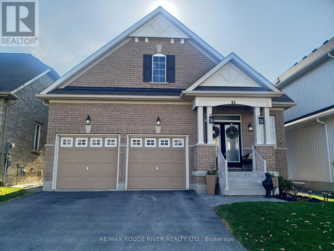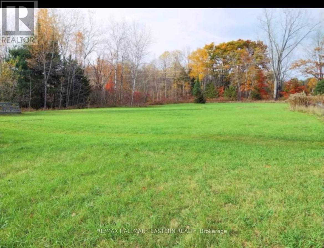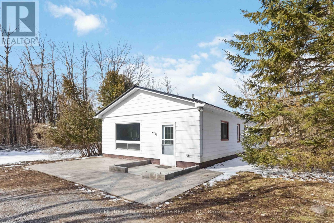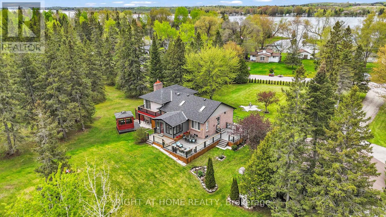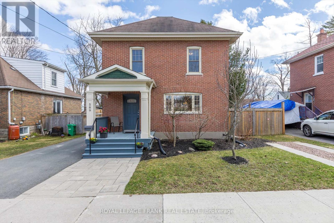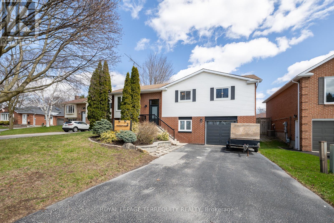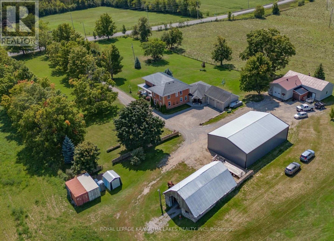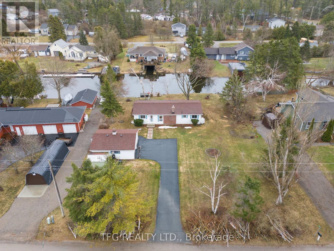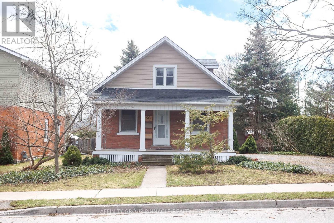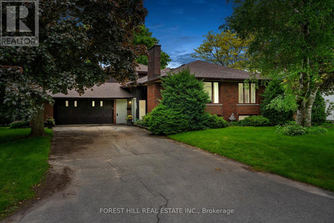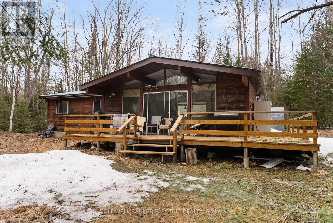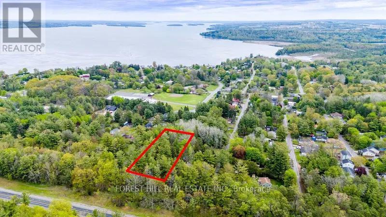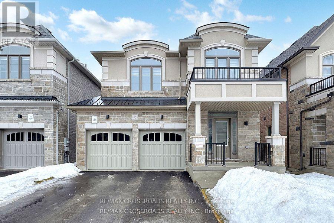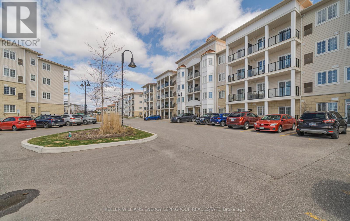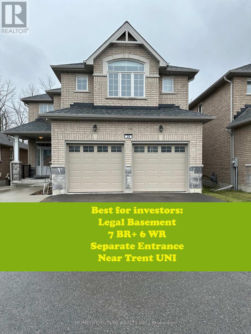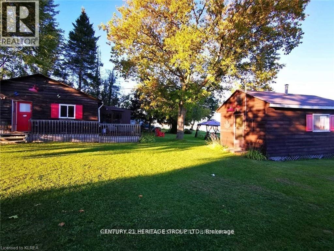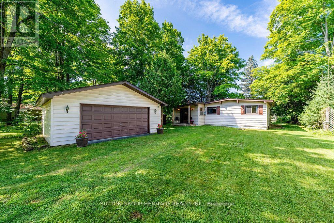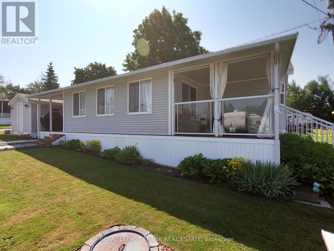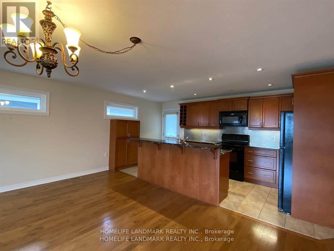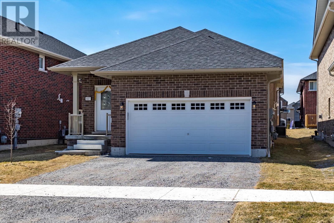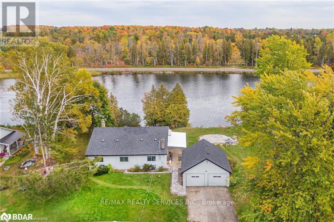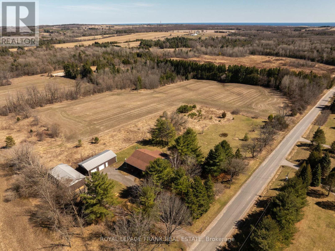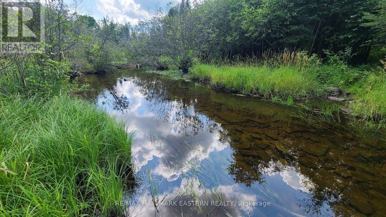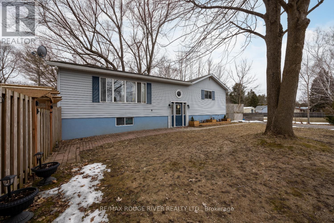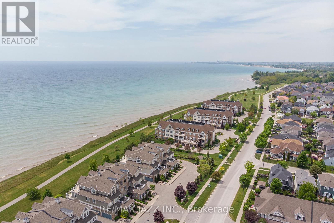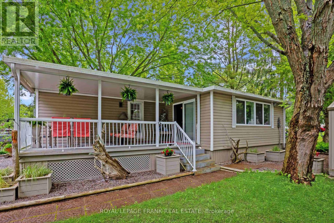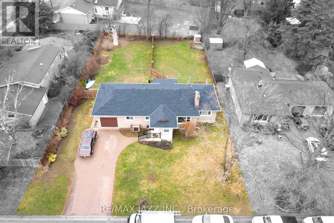379 George Street N
Peterborough (Downtown), Ontario
Located in the heart of downtown, this spacious unit is perfect for a variety of uses with flexible zoning. The building has seen several updates, both inside and out, including a fully dry, usable basement. Inside, you'll love the beautiful upgrades and the high 11'6" ceilings. The commercial space is equipped with a kitchen, bar, and a large banquet hall at the back, which easily could be converted based on your business's needs as permitted by the city. The full glass storefront lets in plenty of light, adding to the bright and open feel. (id:61423)
Homelife/vision Realty Inc.
62 Centennial Lane E
Trent Hills (Campbellford), Ontario
Enjoy your summer in this lovely 2 bdrm cottage on the Trent, just 1.5 hrs east of Toronto or 5 minutes to Havelock or 10 minutes to Campbellford, a turn key operation. Recently renovated with exposed beams and a woodburning fireplace (not certified). Cottage sleeps 10. Full length deck plus seating area at waterside, great place for watching the sunset or the boats go by. A great loft with ample room for additional beds or games room. Close to shopping, fishing, boating, swimming and golfing. A true oasis in beautiful Trent Hills. (id:61423)
Ball Real Estate Inc.
36 Russell Hill Road
Kawartha Lakes (Bobcaygeon), Ontario
This beautiful brick bungalow has been completely renovated in 2022, offering refined elegance and luxurious finishes throughout. From the moment you step inside, you'll appreciate the attention to detail and upscale upgrades that make this home truly exceptional. Featuring a brand-new propane furnace, central air conditioning, and a propane fireplace, this home ensures year-round comfort. The interior showcases sleek new flooring, electric window blinds, and a brand-new kitchen outfitted with stainless steel appliances and sophisticated cabinetry. The primary suite is a true retreat, complete with a spa-inspired en-suite featuring a dual vanity, glass-tiled shower, and a generous walk-in closet. Step outside to a private, fully fenced backyard, ideal for entertaining. Enjoy a three-season sunroom, stone patio, propane BBQ directly hooked into main tanks, perfect for hosting family and friends. Additional highlights include a double attached garage, a spacious main floor laundry room, and ample storage throughout the home. This turn-key property blends modern luxury with effortless functionality perfect for those seeking comfort and style in beautiful Bobcaygeon. (id:61423)
RE/MAX All-Stars Realty Inc.
544 Murray Street
Peterborough Central (North), Ontario
Welcome to this charming and well-appointed 2.5-storey home. Perfectly located within walking distance of downtown shopping, restaurants, the hospital, transit routes and schools, this home offers both convenience and community in a peaceful, family-friendly neighbourhood. The curb appeal begins with beautifully landscaped gardens, a welcoming covered front porch, and a fully fenced yard with access to both a private driveway and a detached garage. Inside, the home blends character and comfort with spacious living and dining areas, a functional kitchen, and a convenient main floor powder room. Original details like trim, doors, and moldings enhance the home's timeless appeal. Upstairs, you will find three comfortable bedrooms and a full bathroom. The third floor offers flexible bonus space ideal as additional bedrooms, a home office, or a kids' retreat. The clean basement offers plenty of storage along with a designated laundry area. Ready for you to move in and make it your own. Dont miss the opportunity to view this gem in one of Peterborough's most charming neighbourhoods. This is a pre-inspected home. (id:61423)
Century 21 United Realty Inc.
14 Carr Street
Otonabee-South Monaghan, Ontario
Welcome to peaceful country living in Lang Village just north of Keene and just 19 minutes east of downtown Peterborough. This immaculate and well cared for 1.5 storey century home sits on quiet street a short walk from the Indian River for Kayaking, canoeing and swimming. There is an updated eat in cherrywood kitchen, an updated main floor bathroom, an open concept living room and a main floor family room with a propane fireplace. Off the dining room is a 3-season sunroom overlooking the park like lot. It has a maintenance free steel roof, a newer propane furnace, a backup generator, single garage plus a carport and a 2pc bathroom upstairs with 3 bedrooms plus an office or storage room. Your search for the perfect country home ends here in the quaint village of Lang. (id:61423)
Royal LePage Frank Real Estate
182 Charlore Park Drive
Kawartha Lakes (Omemee), Ontario
A Nature Lovers Paradise! This 4-season waterfront home or cottage offers 100' of waterfront on Pigeon Lake that leads to all the Trent System has to offer. Step inside to discover a bright interior with 10' high ceilings, large principal rooms, 4 bedrooms, 2 bathrooms, main floor laundry, dining room, kitchen and living room that leads to your upper deck facing the lake. The walkout basement includes 9' ceilings with a massive entertaining space, wet bar, wood stove, 2 bedrooms and bathroom, that could be easily converted to an in-law suite if desired. This space is ideal and versatile for hosting and entertaining family and friends. The property boasts modern conveniences including a life time metal roof, standby generator, two-car garage with bonus shop below, 2 paved drives for up to 15 car parking including RV parking if needed. A newer metal gazebo sitting on stamped concrete near the dock makes it easy to enjoy all activities Pigeon Lake has to offer. (id:61423)
RE/MAX All-Stars Realty Inc.
1802 Young's Point Road
Selwyn, Ontario
Welcome to this beautifully updated 4-bedroom, 2-bathroom home nestled in the heart of the Kawartha's. Freshly painted and boasting a modern, open-concept layout, this property combines style, comfort, and functionality for today's lifestyle. Step inside to discover a fully renovated kitchen with contemporary finishes and quartz countertops, perfect for entertaining or family meals. The spacious main bathroom has also been completely transformed, offering a sleek, spa-like retreat. With plenty of room for a growing family or those who work from home, the additional office space provides flexibility and convenience. Enjoy the tranquility of backing onto open farmland-no rear neighbours and peaceful country views right from your backyard. A 2-car garage adds plenty of storage and parking, while the deeded water access to beautiful Lake Katchewanooka is the cherry on top. Ideal for boating, kayaking, or summer swims just steps away. Don't miss your chance to own a stylish, move-in-ready home in one of the area's most desirable communities! (id:61423)
Exit Realty Liftlock
26 Prospect Street
Selwyn, Ontario
Wow says it all! This beautifully updated 2 storey home in the desirable community of Lakefield sits on approximately 1/2 acre lot within walking distance to all amenities. Built in 1883 this 4 bedroom, 2 bath home offers historic charm and modern convenience. Open concept living and dining space with gleaming hardwood flooring, a renovated country kitchen with cork flooring loads of cabinetry, butcher block countertops and gas fireplace. Newer renovated main floor bath. Convenient mudroom off of kitchen. Upstairs you'll find designated office space on the upper landing as well as 3 bedrooms, along with an updated spacious main bathroom with soaker tub. At the rear of the house, accessible by its own separate entrance is a self-contained nanny suite. Outside you'll find a south-facing covered porch and deck, lush mature landscaping that provides the ultimate in privacy and tranquility, along with a large utility shed. Basement is high and provides lots of storage space. Updated features include 200 amp electrical service, steel roof, 4 year old windows, 3 year old high efficiency gas furnace and more. Located on the edge of the charming village of Lakefield, you'll have easy access to boutique shops, cafes, schools, and outdoor recreational opportunities. Don't miss your chance to own this one-of-a-kind property. (id:61423)
Royal LePage Frank Real Estate
783 Fife's Bay Marina Lane
Smith-Ennismore-Lakefield, Ontario
FOUR SEASON COTTAGE/YEAR ROUND HOME. Chemong Lake Waterfront! Discover peaceful waterfront living in this charming 2+1 bedroom, 2-bathroom bungalow, nestled on 110 feet of Chemong Lake shoreline. Perfectly blending privacy with convenience, this home is ideal for year-round living, offering easy access to local amenities and just a short drive to the city. The main level welcomes you with an inviting open-concept layout, bathed in natural light that accentuates the stunning water views from multiple vantage points. Downstairs, a walkout basement awaits, featuring a second kitchen, making it perfect for accommodating guests or as a private in-law suite. The entire home enjoys two heat sources electric baseboard heat and natural gas replica wood stoves comfort is assured throughout the seasons, ensuring warmth and coziness during chilly winter nights. Outside, step onto the extended deck where mornings are best spent savoring a freshly brewed coffee amidst the tranquil and private natural setting, complete with captivating wildlife sightings. Don't miss this rare opportunity to own a private lakeside sanctuary that offers both seclusion and accessibility a place where every season brings its own unique charm and relaxation. (id:61423)
Exit Realty Liftlock
14 Elgin Street
Kawartha Lakes (Lindsay), Ontario
Step Into A Piece Of Lindsay's History With This Stunning Century Home Bungalow w/ Loft, Fully Restored In 2019 And Nestled On A Prestigious 0.38 Acre Corner Lot In The Sought-After North Ward Neighbourhood. From The Moment You Arrive, The Beautifully Landscaped Yard Lined With Majestic Corkscrew Willows And Featuring Two Driveways Sets The Tone For The Exceptional Character Found Throughout. Inside, You're Greeted By Soaring 11.5ft Ceilings, Engineered Hardwood Flooring, Crown Moulding, And Original Restored Interior Window Shutters That Add Charm You Simply Can't Recreate In A New Build. The Spacious Main Floor Boasts A Remodelled Kitchen With Granite Countertops, Stainless Steel Appliances, Gas Stove, And A Large Island Perfect For Entertaining. The Living/Dining Area Features An Electric Fireplace & Powder Room. The Main Level Primary Bedroom Offers A Private Ensuite With A Tiled Shower, Marble Countertop Double Sinks & Clawfoot Tub. A Loft-Style Bedroom Or Flex Space Provides Easy Access To Attic Storage, And The Fully Finished Basement Includes Two Additional Bedrooms, 3-Piece Bath, Laundry Area, And Plenty Of Dry Storage Space. Outside, Enjoy The Covered Front Porch And A Detached 1.5-Car Heated Garage (20x30) That's Ideal For A Workshop Or Hobbyist. With Updated Windows, Furnace, A/C, And Gas Water Heater, This Home Is Move-In Ready And Waiting For It's Next Chapter. All This Just A Short Walk From Downtown Lindsay, Surrounded By Well-Kept Heritage Homes In A Quiet, Family-Friendly Neighbourhood. (id:61423)
Royal LePage Kawartha Lakes Realty Inc.
1313 Hazeldean Avenue
Peterborough Central (Old West End), Ontario
Desirable "Old West End"! Mature Treed Mid Century Neighborhood Convenient To Downtown, Hospital & All Amenities. 3 Bed, 3 Bath 4 Level Side Split Recently Updated From Top To Bottom With A Contemporary Rustic/Industrial Vibe Mixed With Cool Authentic Character & Features Like Original Hardwood Floors And Light Oak Staircase. Gorgeous Custom Cabinetry by Hickory Lane Kitchens In Peterborough Throughout. Full Kitchen Reno Includes Newer Appliances, Breakfast Bar With Stools, Cooktop, Wall Oven, & Apron Sink Open To Large Dining Area With Built-In Bench Seating & Custom Storage Drawers. Spacious Living Area With Gigantic Sunny Front Window & Gas Fireplace Flanked By Built-In Custom Shelving. Idyllic Principal Bedroom Includes 3 Piece Ensuite With Slate Floors, Glass Shower & Quartz Countertop. Walk-In closet With Custom Cabinetry & Rustic Rolling Barn Doors. 2nd & 3rd Bedrooms Are Very Large & Include Original Hardwood Floors, Double Closets With Sliding Barn Doors & Huge Windows. Main Bathroom Includes Slate Floors & Leathered Granite Countertop. Off The Large Entryway You'll Find A Huge Mud Room With More Amazing Custom Cabinetry, Modern Porcelain Floor Tile, Live Edge Countertop, Large Beverage Fridge & Garage Access. If That's Not Enough....Steps Away Main Floor Laundry Room With Matching Custom Cabinetry, Quartz Countertop, Backyard Access & 3 Piece Bathroom With Stand Up Shower & More Quartz. Just Keep Going! Large Finished Basement Family Room With Of Course....Custom Cabinetry & Cool Rustic Decor. If You Have Time, Head Into The Private Backyard With Huge New Deck, Gazebo, Hot Tub & Cute Garden Shed. Incredible Family Home With More High End Updates Than You Can Count. There's Nothing Like It Out There! Ask Your Agent To Print The List Of Updates For You Or Pop Into The Open House This Weekend, Grab A Feature Sheet & Take A Look For Yourself! (id:61423)
Royal Service Real Estate Inc.
357 Shipway Avenue
Clarington (Newcastle), Ontario
Experience luxury lakeside living in the prestigious Port of Newcastle. 357 Shipway Avenue presents a unique opportunity to acquire a distinguished Kylemore built family home situated on a premium corner lot across the street from Samuel Wilmot Nature Preserve and steps away from Lake Ontario. This stunning home has been upgraded throughout, and is the epitome of quality. Featuring 10ft & 9ft smooth ceilings on main floor with crown moulding and hardwood flooring. The custom chef's kitchen offers granite countertops, a huge centre island, custom cabinetry, built-in wall oven & microwave with a gas cook-top & stainless steel appliances. The kitchen extends into a servery with custom built in cabinetry with a bar fridge. An open concept breakfast area overlooks the private fully fenced backyard, with a walkout to the landscaped patio, gazebo & water feature. Gas BBQ hookup available. The family room includes a double sided fireplace that connects to the formal dining room with coffered ceilings. A formal living room at the front of the home overlooks perennial gardens and a wrap around porch. Completing the main level is a mudroom with laundry, pantry & access to the double car garage. Ascend the grand staircase, a statement in itself, to 4 spacious bedrooms, each with access to an ensuite bathroom. The primary bedroom is a sanctuary, with a 5-piece primary ensuite that has heated floors, a large jetted tub, glass shower, double sink & linen closet. Enjoy unparalleled views of Lake Ontario and forested nature reserve from your primary bedroom balcony. An additional bonus space with hardwood flooring is ideal as a home office or study. The fully finished basement includes a gas fireplace, and is a cozy recreation space for entertaining or relaxing. This home is perfect for nature lovers, located a short distance to Bond Head Parquette Pier, beach & Newcastle marina. Membership available for the Admirals Club with pool, hot tub, fitness centre, library & movie room. (id:61423)
Royal LePage Frank Real Estate
Lower - 262 Murray Street
Peterborough Central (North), Ontario
North of Downtown Peterborough. 1 Parking Included in the rent. Extra Parking available at additional cost. Spacious and Bright Bedrooms, Living Room and Eat-in Kitchen. Newer Floors. Easy access to the best restaurants, pubs, coffee shops, salons, local shopping, and nightlife hotspots that Peterborough has to offer. All utilities, heat, water and sewer are the responsibility of the tenant. (40182754) (id:61423)
Homelife Landmark Realty Inc.
878 Chemong View Drive
Smith-Ennismore-Lakefield, Ontario
Welcome to Life with Wonderful Views of Chemong Lake! This Well Cared For Brick/Vinyl Sided 3 Plus 2 Bedroom Raised Bungalow in One of The Most Sought-After Neighbourhoods in Peterborough County is Sure to Please!. Double Driveway with a Single Attached garage of a 1/3 Acre Parcel Across the Road from Chemong Lake.. Forced Air Natural Gas Furnace with Central Air. The Main Floor Features a Large Living Room for Entertaining, Sit down Dining Room with Walk-Out to a Sundeck, Spacious Dine-in kitchen, The Grand Primary Bedroom Bedroom Plus Two Other Good-Sized Bedrooms/Office Space and a Modern 4-Piece Washroom. Venture Downstairs to The Finished Lower Level Boasting a Large Family Room with a Gas Fireplace, Two More bedrooms or Office Space, a Pretty 3 piece Bathroom, Laundry room with Walk-Up to Garage and Utility Room. Bonus: Deeded Water Access Just a Short Walk Down the Street and a Boat launch also a Short Stroll away. Enjoy Ennismore Waterfront Park and Heritage Trail for Outdoor Activities at Your Fingertips. Whether it be Boating, ATV'ing, Swimming, Snowmobiling or Just Taking It All In, This Chemong Lake Neighbourhood Has It All! Move-In Ready! (id:61423)
RE/MAX Hallmark Eastern Realty
1517 Glenforest Crescent
Peterborough West (North), Ontario
Say hello to 1517 Glenforest Crescent, tucked away in one of Peterborough's most desirable West end neighborhoods. Executive style 2-storey, 4 bedrooms on the upper level and a great corner lot on a quiet, family-friendly street. Interested? Listen up! This wonderful home has been lovingly cared for and has a lot to offer! The main level features a spacious foyer area, separate kitchen, living and dining rooms, a powder room and inside entry from the attached 2-car garage. Large updated windows, multiple walkouts to the backyard and a convenient eat-in area just off of the kitchen round of the main level package. Head upstairs to find four generous bedrooms, including the primary that features two closets and a spacious 4PC ensuite bathroom (mom and dad deserve to be spoiled!) and a separate full 4PC bath for the kids. The basement is full height, unfinished and waiting for your creative vision. Step outside and you'll find a deck to the rear, a great bonus yard area to the side and storage tucked around the opposite side. Its definitely bigger back here than you'd expect from the curb! Great space to entertain, let the kids play or just kick back and relax. Nice updates including windows throughout, a refreshed kitchen and painting. Great schools nearby, as well as easy access to Highway 115 and Peterborough's amazing four seasons playground! Pre-inspected and ready for you to write your next chapter. Don't miss it! (id:61423)
Century 21 United Realty Inc.
526 Monaghan Road
Peterborough (Otonabee), Ontario
Once-in-a-Lifetime, Affordable Waterfront Home in the City. Nestled in a quiet and safe neighborhood, this beautifully updated 3-bedroom, 1.5-bath century home is a hidden gem. The house sits far back from the road on a spacious and private 0.3-acre corner lot with mature trees and hedges that create a rare and tranquil oasis in the city. With two road entrances, tons of parking, and large yards, its a perfect place for friends to gather, kids to play, and gardeners to bring their dreams to life. The property also boasts 13 ft of privately-owned, sandy-bottomed waterfront on the Otonabee River, situated across from an untouched forest. Water lovers will find their paradise here relaxing in the sun, swimming, or taking out a canoe, kayak, SUP or jetski. Larger boats can be launched just 100m from the driveway at the spacious Monaghan Boat Ramp, for lock-free access to Rice Lake. Inside this renovated and restored 150-year-old home, historic charm is seamlessly blended with modern amenities. Enjoy a bright and spacious living area, main-floor laundry room, as well as a well-appointed eat-in kitchen, ideal for entertaining. Watch the river flow by as you cook your meals or sip coffee in the back sunroom. Conveniently located just 2 minutes from the 115 on-ramp, this home offers quick access for commuters while remaining close to local schools, restaurants, the hockey arena, and shopping. Don't miss this rare opportunity to enjoy affordable waterfront living in the city. Schedule your private viewing today! (id:61423)
Century 21 United Realty Inc.
590 Murray Street
Peterborough Central (North), Ontario
Step inside this 4-bedroom 2.5 storey brick home where you will be greeted by warm, inviting spaces. This home boasts original hardwood flooring, a certified fireplace, fully finished attic for 2 bedrooms, a private workspace or maybe a kids playroom. The Kitchen has plenty of cupboard space with a door leading to a mudroom/pantry. Enjoy your detached garage with lots of room for extra storage. This home sits in a family friendly neighborhood with an easy walk to one of the top-rated Primary Schools as well as the well-known Jackson Creek trails. This gem wont last long. (id:61423)
Royal LePage Proalliance Realty
94 Thomas Woodlock Street
Clarington (Newcastle), Ontario
Welcome to this beautifully updated home nestled in the charming town of Newcastle! Thoughtfully designed and meticulously maintained, this home offers an ideal blend of modern updates and everyday comfort. Step inside to a well-laid-out main floor featuring stylish ceramic flooring, fresh paint, and brand-new light fixtures. The inviting eat-in kitchen is a chefs dream, boasting quartz countertops, a double sink, a sleek new backsplash, and top-of-the-line stainless-steel appliances. The bright living room offers upgraded laminate floors, a gas fireplace, and a walkout to the expansive deck! Convenient main floor laundry with garage access, upgraded with new cabinets and a charming barn door. The primary bedroom retreat offers a walk-in closet and a spa-like 5-piece ensuite, featuring a dual vanity, a glass shower, and a therapeutic jacuzzi tub, perfect for unwinding after a long day. Upstairs, you'll find two additional bedrooms and an updated 4-piece bathroom. The brand new fully finished basement offering approximately 930 sq. ft. of extra living space, includes a spacious rec room, dedicated office, ample storage, recessed pot lighting and dry-core subflooring under the entire carpeted area ensure quality and comfort. Step into your backyard paradise, where you'll find a 25 x 14 ft. deck, a 12 x 10 ft. gazebo, and a professionally installed 5 x 12 ft. shed. The showstopper? A brand-new inground saltwater pool featuring underwater lighting, gas heating and a seamless concrete walkway all around the pool. Electronics all controllable via app! Additional upgrades include a new air conditioner, Smart Gem lighting with customizable colors and professionally installed electrical upgrades, ESA inspected. Prepped for convenience with a central vacuum rough-in, making future installation a breeze! This home truly has it all, modern upgrades, luxurious finishes and an entertainers dream backyard. Don't miss your chance to own this move in ready gem in Newcastle! (id:61423)
RE/MAX Rouge River Realty Ltd.
Lot 13 Trent River Road
Trent Hills, Ontario
Scenic 1.8-Acre Building Lot Minutes from Havelock Discover the perfect blend of tranquility and convenience with this beautiful 1.8-acre building lot, ideally located just minutes south of Havelock. This rare find features a large, cleared, and level area ready for your dream home to take shape. Nestled among mature trees, a small pond graces the west side of the property, offering a peaceful natural setting and added charm. Located on a well-maintained municipal paved road, the lot has hydro and high-speed internet available at the lot line, making rural living easy and connected. Enjoy the best of country life with nearby amenities, including a public boat launch on the Trent River just minutes away, and Peterborough only 35 minutes down the road. Whether you're planning your forever home or a weekend retreat, this property is a must-see for anyone looking to embrace rural living without sacrificing convenience. (id:61423)
RE/MAX Hallmark Eastern Realty
9 Ferguson Road
Kawartha Lakes (Kirkfield), Ontario
Rarely offered!! This fully updated home in Kawartha Lakes has just under 2 acres of pristine, nature, plenty of trails and just a short walk to Balsam Lake. This home features a brand new metal roof, new front and back concrete pads, newer windows and 2 fireplaces. The extra large recreation room can be used as the 3rd bedroom that features a walk out to your private wooded retreat. Enjoy this year round home or as a cottage getaway. This bungalow has 2 heat sources (2 propane fireplaces and baseboard heating). Just 5 min drive to amenities like restaurants, LCBO, shopping and groceries in Coboconk! Just move in and decorate. (id:61423)
Century 21 Leading Edge Realty Inc.
119 Sturgeon Glen Road
Kawartha Lakes (Fenelon Falls), Ontario
Unprecedented privacy! Step into your own slice of paradise at Paradise House! Nestled on a tranquil 2.47-acre lot steps away from the serene shores of Sturgeon Lake, this newly renovated custom-built 4 Level Side Split Bungalow invites you to indulge in luxury and tranquility like never before. As you enter the extra long driveway, be greeted by the allure of mature trees embracing the property, whispering tales of the beauty that awaits within. Step into the chef's dream kitchen, where an executive gas stove and stainless steel appliances await to elevate your culinary adventures. Gather around the expansive quartz waterfall island, basking in the breathtaking views of the lake and surrounding forest. On the main level, discover a large formal dining room, a 2nd bedroom, a 3-piece washroom, each meticulously crafted with attention to detail***see more in attachment (id:61423)
Right At Home Realty
589 Murray Street
Peterborough (Monaghan), Ontario
This charming two-storey all brick home was substantially renovated in 2013 and offers a blend of classic yesteryear charm with contemporary stylish updates. The open design main level features a bright, modern kitchen equipped with custom cabinetry, an island with wood top and stainless-steel appliances. Flowing seamlessly into the dining and living areas, the freshly painted main level boasts a convenient 2-piece bathroom. Upstairs there are three bedrooms and a fully renovated 4-piecebathroom. Beautiful maple hardwood floors span throughout, complemented by abundant natural light, gas heating and central air. The backyard with its southern exposure provides a private retreat featuring a good-sized updated deck with gas hookup, perfect for family BBQs, relaxation or entertaining. The 16x20 attractive board and batten workshop/garage features an electrical sub-panel, concrete floor and is framed ready for garage door installation if desired. Private parking plus a side drive to easily accommodate three or more cars. This immaculate, exceptionally well-maintained home shows great pride of ownership and would be perfect for a couple downsizing, young family, professional or investor. Close to schools, parks, hospital, public transit, and amenities, this beautiful home is conveniently located. This home is sure to impress with its thoughtful design and high-quality finishes. List of upgrades and Pre-inspection report available. (id:61423)
Royal LePage Frank Real Estate
3 Vincent Court
Clarington (Newcastle), Ontario
Welcome to this Charming Detached Raised Bungalow Tucked away on a peaceful court in desirable family-friendly Newcastle! This 3-bedroom, 2-bathroom home offers a warm and inviting layout perfect for families, downsizers, or anyone looking to enjoy peaceful suburban living. The main floor features a bright living room with a cozy gas fireplace, creating a warm and welcoming atmosphere. Downstairs, the finished basement adds even more living space with a spacious family room, perfect for movie nights or relaxing with loved ones. You'll also find a separate den - perfect for a home office or hobby room. Enjoy direct access to the garage for added convenience. Outside is where this property truly shines - spend your summers in the fully fenced backyard oasis featuring an inground pool, hot tub, gazebo, and two sheds for all your storage needs. Whether you're entertaining or unwinding, this backyard is your personal retreat. This home is close to schools, parks, shopping, and all the amenities Newcastle has to offer. Commuting is a breeze with easy access to major roadways and public transportation options. (id:61423)
Royal LePage Terrequity Realty
542 Lily Lake Road
Selwyn, Ontario
Charming Century Home on 14-Acre Hobby Farm with Extensive Outbuildings Just Minutes from Peterborough! Whether you're a hobby farmer, mechanic, multi-generational family, or small business owner, this property has something for everyone. Nestled on a private 14-acre rural lot, this beautifully restored century home offers the perfect blend of old-world charm and modern functionality. At the heart of the property is an oversized 52' x 22' heated mechanical garage, designed to accommodate two hoists and complete with a 2-piece bathroom ideal for automotive work or equipment maintenance. Additional workspaces include a 26' x 25' attached woodworking shop, 18' x 7' lower-level storage, and a 49' x 25' upper loft. Need even more space? The brand-new 2023 60' x 40' steel shop, 40' x 26' drive shed, and 26' x 25' double car garage offer exceptional functionality for any rural or business lifestyle. Inside, the home features 9 ceilings, a spacious eat-in kitchen with double islands and a walkout to a covered patio perfect for entertaining or relaxing in the country air. A formal dining room, main floor laundry, home office, and family room with a cozy gas fireplace add to the homes thoughtful design. There are 4 bedrooms and 3 bathrooms, including a large primary suite with a walk-in closet and ensuite. The main floor bedroom offers in-law suite potential, ideal for extended family or guests. Completely restored in 2008 with exceptional craftsmanship, this home underwent a full renovation down to the double brick exterior walls. All original lathe and plaster was removed and replaced with new 2x4 framing, updated electrical and plumbing, modern insulation, vapor barrier, and drywall throughout. Additional upgrades include a new septic system, a steel roof, and a brand-new air conditioner installed in 2024 ensuring peace of mind and long-term efficiency. Don't miss your opportunity to make it your own! (id:61423)
Royal LePage Kawartha Lakes Realty Inc.
12 North Bayou Road
Kawartha Lakes (Fenelon Falls), Ontario
Looking to enjoy a slower-paced life in a quiet waterfront community? This charming home on a quiet cul-de-sac, enjoyed by the current owner for 35 years, boasts 100 feet of peaceful canal waterfront with direct access to Sturgeon Lake. Open concept floor plan with cathedral ceilings offers a bright open kitchen with breakfast bar, living/dining space with cozy propane fireplace, hardwood flooring and walk-out to a large (8'x20') screened in 2-season sunroom. Two good-sized bedrooms plus a den/office space that could be converted to a 3rd bedroom. The layout and square footage would allow for adaptation to suit your family's needs. Enjoy time outside on the the deck, sizeable yard, or on the dock enjoying the gentle flow of the water. Those that love boating and fishing have quick access to Sturgeon Lake but get to enjoy a far less windy, much quieter lifestyle near the end of the canal where a boat lift isn't needed. The detached 2-car garage offers ample space for parking and storage. Recent updates: Stove, Washer, Dryer - 2023. Roof 2017. Over 1/3 of an acre (100'x150') just minutes from Bobcaygeon and Fenelon Falls, and Sturgeon Point Golf Club with snowmobile trails nearby. Whether you are looking for a weekend getaway or year-round life on the water this is property has so much to offer! (id:61423)
Tfg Realty Ltd.
9 Edgewater Boulevard
Peterborough East (Central), Ontario
Welcome to "The Point". One of Peterborough's most sought after neighbourhoods located right here in East City! As one of only 12 properties in this community that backs directly on to the beautiful shores of Little Lake, this home presents an opportunity that rarely arises. As you approach this lovely 1 1/2 story Cape Cod you will notice the clean white exterior complimented by stone accents and beautiful gardens. The paved driveway offers parking for up to 3 cars and leads directly into the spacious back yard where you'll find unobstructed views of Little Lake! A newer front door adds to the attractive curb appeal, which greets you as you enter this cute, clean, updated family sized home. The main floor offers a generous sized living area, which flows into the recently upgraded kitchen with stainless steel appliances and durable quartz countertops. From here your eyes will immediately catch the incredible lake view, which you can thoroughly enjoy as you have breakfast in the eat in kitchen, which sits directly in front of the large south-facing windows. The rest of the main floor includes one bedroom, an office (could be another bedroom), and a full bath. As you make your way up the extra wide staircase to the second floor you are greeted by two more generous bedrooms, one of which includes a 2pc ensuite bath and a bonus balcony where you can enjoy the magnificent views of Little Lake and the surrounding City of Peterborough. The second bedroom is well appointed with convenient built-ins, plenty of light, and of course, a direct view of the lake as well. The basement of this home is not only spotless, it is fully finished with tall ceilings, and the separate rear entrance presents abundant in-law/income possibilities. Gems like this one are few and far between, and it is with great pleasure that we present this completely updated turn-key home ready for its new owners! 2024 Utilities (approx): Enbridge $1045, Hydro $1657,Water/sewer $1218. A pre-inspected home. (id:61423)
Keller Williams Community Real Estate
93 Glenelg Street W
Kawartha Lakes (Lindsay), Ontario
Welcome to 93 Glenelg St W, an inviting 1.5-storey home perfectly situated in a central location close to everything you need! This 3-bedroom, 2-bath home offers a functional and family-friendly layout with plenty of charm throughout. Step inside to find a spacious family room with garden doors leading to a covered porch - ideal for relaxing or entertaining in rain or shine. The kitchen/dining room is bright and welcoming, perfect for casual meals and family gatherings. Just off of the kitchen is an updated 4pc bath with tons of built in storage. A bonus living room provides flexible space for a cozy lounge, home office, or play area. Upstairs, you will find laundry and 2 bedrooms, one being a voluminous primary bedroom that is a true retreat, featuring a walk-through closet, 3-piece ensuite and cozy window seat - the perfect spot to unwind with your favourite book. Outside, enjoy a low-maintenance yard complete with a garden shed, offering storage for all your tools and outdoor essentials. Whether you're a first-time buyer, growing family, or downsizer looking for convenience without compromising character, this home is a must-see! (id:61423)
Affinity Group Pinnacle Realty Ltd.
285 Cottonwood Drive
Peterborough (Monaghan), Ontario
Welcome to Cottonwood Drive! This Spacious Light Filled Brick Bungalow has 3+2 Beds, 3 Baths and a Spacious Open Concept Floor Plan. Featuring a Beautiful Custom Designed Kitchen w/ an Oversized Island & Quartz Countertops that is open to the Living, Dining and Stunning Solarium. From the 2 Car Garage Walk into the Main Floor Pantry/Laundry & Mud Room, Down the Hall is the Generous Family Room W/ Brick Fireplace. 2 Bedrooms are on the Main Floor & Walk Upstairs to your Private Primary Bedroom that Features a Double Walk-in Closet and Ensuite with an Oversized Glass Walk-in Shower W/ 24 Carrot Gold inlay. The Bathroom Fixtures are Imported from Italy. Downstairs you will walk into your Ample Rec. Room and 2 more Bedrooms, A Craft Room W/ a 3rd Fireplace and a Crawl Space for lots of additional Storage. This Beautiful home sits on a Park Like Corner Lot With a Regulation Sized Inground Pool in one of Peterborough's most sought after neighbourhoods. An Absolute MUST SEE! (id:61423)
Forest Hill Real Estate Inc.
2313 The South Road
Marmora And Lake (Lake Ward), Ontario
Discover your secluded 3-bedroom retreat directly on the stunning Crowe River. The expansive living area boasts a dramatic wall of windows, offering breathtaking, ever-changing river vistas and soaring vaulted ceilings that enhance the sense of space and light. The home features a fantastic open-concept kitchen, dining, and living room, perfect for modern living and entertaining while always keeping the river views in sight. Each of the three large bedrooms provides a comfortable and private escape. Embrace a wonderfully quiet and laid-back lifestyle in this idyllic setting. Imagine peaceful mornings by the river and exploring the spectacular waterfalls and trails of the nearby Gut Conservation Area. This isn't just a property; it's an invitation to a relaxed pace of life where stunning natural beauty meets thoughtful design. Experience the magic of riverside living with incredible views and spacious interiors. Your tranquil escape awaits! (id:61423)
Coldwell Banker Electric Realty
0 Boundary Road
Hamilton Township (Bewdley), Ontario
Picture yourself overlooking the Lakeside Community of Bewdley in your own, custom built home. Perched up just steps to Rice Lake, restaurants, the pharmacy and more. Here on this large corner lot located at the corner of Lake Street and Boundary Road, you'll discover a unique and private, 1.2 acre parcel awaiting your personal and creative touches! Come and see what this blank canvas has to offer and discover the quaint and growing, rural community of Bewdley! Paved and maintained roadway access, natural gas at road, hydro, high speed internet, close to major routes Hwy 115/407/401, Port Hope & Peterborough. (id:61423)
Forest Hill Real Estate Inc.
75 Ed Ewert Avenue
Clarington (Newcastle), Ontario
Beautiful 2-Storey Treasure Hill-Built Home In A Quiet Neighbourhood of Newcastle!! Less then 2 years old Home with 9' Ceilings & Open Concept Layout, 4 Bedrooms & 4 Upgraded Ensuites & Walk out Basement !! Double Car Garage W/ 6 Total Parking Spaces! Modern Kitchen, Quartz Countertop, Oak Staircase, Engineered Laminate Flooring Throughout, Main Floor Laundry, Entry from Garage & Much Much More!! This Home Is Located Within A Family-Friendly Neighbourhood!! Close To All Amenities Including Hwy 115 & Hwy 2, GO Station, Stores, Schools, Banks, Parks, Plazas, Libraries, Churches... (id:61423)
RE/MAX Crossroads Realty Inc.
398 Sandy Hook Road
Kawartha Lakes (Pontypool), Ontario
Imagine stepping into your dream home set on over 100 Acres along the Clarington and Southwest Kawartha border. A haven where modern elegance meets everyday comfort, set against a picturesque backdrop that instantly feels like home. As you enter, warm natural light pours through large windows, dancing across upgraded hardwood floors and highlighting the well thought out open concept design. The gourmet kitchen is the heart of the home boasting state of the art appliances, sleek countertops and a spacious island perfect for family gatherings and entertaining guests. The adjoining living area is a cozy retreat, with a fireplace that invites you to unwind after a long day. Upstairs, the primary suite is a sanctuary, with beautiful views of the forest & featuring a spa-like ensuite bath. Additional bedrooms offer ample space for family or guests. Complimenting the main home is a second private residence with 3 bedrooms and 2 bathrooms, ideal for multi-generational living or as a potential income-generating rental. This space offers independence and privacy for loved ones or tenants, all while remaining within the estates serene setting. For hobbyists or professionals, the property includes a 2.5-car garage and a heated 2-bay workshop, accommodating a wide range of uses. Having undergone over $400,000 in renovations, this property is impeccably designed and truly move-in ready. This prime location provides convenient access to both regions, allowing you to enjoy their amenities. Whether it's a shopping trip or running errands, you're just 25 minutes away from Costco in either direction, with easy access to Oshawa, Bowmanville, Lindsay, and Peterborough. Proximity to the 401 and 407 ensures a seamless connection to everything you need, all while basking in the tranquility of countryside living for outdoor enthusiasts, dirt bike and ATV trails & proximity to local snowmobile clubs adds an extra layer of enjoyment. **4th bedroom is being used as a walk in closet. (id:61423)
Land & Gate Real Estate Inc.
2115 Rudell Road
Clarington (Newcastle), Ontario
Welcome to 2115 Rudell Rd, located in the highly sought-after neighborhood of Newcastle, Ontario. This well-maintained two-storey detached home by Lindvest features four bedrooms and two and a half bathrooms. The main floor showcases beautiful hardwood flooring, while the second floor is newly adorned with laminate flooring and includes spacious bedrooms. The second floor is flooded with natural light, and the primary bedroom boasts two large walk-in closets, along with an ensuite four-piece bathroom. For added convenience, laundry facilities are also located on the second floor. This home is ideally situated near schools, parks, public transit, shops, and major highways. Don't miss this fantastic opportunity! (id:61423)
Home Choice Realty Inc.
312 - 70 Shipway Avenue
Clarington (Newcastle), Ontario
Welcome to this stunning 2-bedroom, 2-bathroom condo overlooking Lake Ontario and Marina located in the highly sought-after waterfront community of Port of Newcastle. Bonus of 2 parking spot side by side This beautifully finished unit offers breathtaking views of the lake, marina, and surrounding neighborhood, along with a spacious open-concept living room and a custom built designer kitchen featuring stainless steel appliances, elegant countertops, a generous kitchen island, and a dining area that walks out to your private balcony, perfect for enjoying morning coffee or evening sunsets. The primary bedroom includes a stylish 3-piece ensuite, while additional highlights such as in-suite laundry and two convenient underground parking spots provide comfort and ease. Residents also enjoy exclusive access to the Admirals Walk Clubhouse, complete with a pool, fitness center, and lounge. Just steps from the marina and scenic waterfront trails, and only minutes to charming downtown Newcastle, this location offers the perfect blend of relaxed lakeside living and everyday convenience. (id:61423)
Keller Williams Energy Lepp Group Real Estate
39 Summer Lane
Smith-Ennismore-Lakefield (Lakefield), Ontario
Location! Location!!Stunning 2-Unit Legal Detached Full Brick Home With Ravine Views! WOW! This 8-Vear-Old, Located Just Minutes From Trent University, The Zoo, And Only 10 Minutes From Peterborough's Vibrant Downtown, This Home Is Perfectly Positioned For Convenience And Natural Beauty. Main Upper Unit: 4 Bedrooms, 4 Bathrooms: Spacious And Stylish, With Hardwood Floors Throughout. Main Floor Office/Den: Perfect For Working From Home Or As A Cozy Retreat. Open-Concept Living: The Main Floor Boasts All-New Lighting, Trim, And Paint. Walk-Out To Nature: Step Onto The Expansive Deck Overlooking A Serene Ravine With No Y And Priv Neighbors In Sight Pure Tranquility and Privacy! Primary Suite: Includes A Luxurious 4-Piece Ensuite And A Generous Walk-In Closet. Main Floor Laundry: Convenience At Its Finest. Legal Basement Unit: 2 Bedrooms, 2 Bathrooms: Modern And Fully Equipped With Its Own Laundry Facilities. Separate Entrance: Ideal For Tenants Or Extended Family. Concrete Walkway: Provides Easy Access And Durability. Look Out Exterior And Location: Double Car Garage: Plenty Of Space For Vehicles And Storage. No Sidewalk: Offers Additional Driveway Parking. Ravine Lot: Enjoy Breathtaking Views And Natural Surroundings. Close To Trails And Amenities: Access Walking And Biking Trails, Trent University, And More Within Minutes. This Home Is 100% Move-In Ready And Perfect For Families, Investors, Or Anyone Seeking A Peaceful Yet Convenient Lifestyle. Whether You're Looking To Live In One Unit And Rent Out The Other, Or Accommodate Extended Family, This Property Checks All The Boxes Don't Miss Your Chance To Own This Exceptional Home On Peterborough's Northern Edge! Schedule Your Private Showing Today. (id:61423)
Homelife/future Realty Inc.
1980 Pigeon Lake Road
Kawartha Lakes, Ontario
Stunning 100 x 145 Waterfront Cottage On Pigeon Lake Has A Level Lot With It's Own Boat Launch. Enjoy Spectacular SunriseIn Your Screened In Sun Room. 2 Large Bedrooms With Closets Provide A Comfortable Amount Of Space For Your And Your Guests. TheLakeside Bunkie Got Potential For An Ensuite Bath. Open Concept Kitchen/Living/Dining Space Is Ideal For Entertaining. Incredible Bass &Pickerel Fishing Right Out Front. Amazing Quiet Neighbourhood (id:61423)
Century 21 Heritage Group Ltd.
142 Cedar Shores Drive
Trent Hills, Ontario
Welcome to 142 Cedarshores, a peaceful waterfront getaway nestled on the beautiful Trent Severn Waterway. This charming 2-bedroom, 1-bathroom bungalow offers over 1,100 square feet of comfortable living space, ideal for weekend getaways or year-round living. Across the river from the undeveloped and serene Hardy Island, home to nesting bald eagles and abundant wildlife, the setting is truly a nature lovers dream. The open-concept kitchen features generous counter space and a breakfast bar, seamlessly flowing into the living room with picturesque views of the water. A spacious dining area and cozy family room, accented by an airtight wood stove fireplace, make it perfect for relaxing evenings and intimate dinners. Step out into the large screened-in porch, an ideal spot for morning coffee or winding down while overlooking the tranquil river. Enjoy direct access to the diverse Trent system right from your own private dock and single wet boathouse perfect for boating, fishing, swimming, and exploring. The oversized detached 2- car garage offers ample storage, and a recently installed UV water filtration system adds convenience and peace of mind. With year-round road access, regular garbage collection and just minutes to the amenities of Campbellford, convenience meets natural serenity. Move in and enjoy as-is or update to suit your personal style. This property can also be offered fully furnished, including recreational and yard maintenance equipment, so you can settle in with ease. Don't miss this rare opportunity to own a slice of paradise in one of Ontario's most beautiful natural settings. (id:61423)
Sutton Group-Heritage Realty Inc.
14 Pioneer Drive
Otonabee-South Monaghan, Ontario
This 2 bedroom, 2 bathroom, 12 x 42 ft, 2006, spacious park model home with large 10 x 20 ft sunroom addition with walk outs to front and rear covered patio areas is meticulous and shows like brand new! Enjoy your May to October affordable home away from home in Shady Acres Park on Rice Lake, less than 90 minutes from Toronto. Indulge in the numerous Park activities (social events, boating, fishing, pool, basketball, volleyball, horse shoes, shuffleboard, playground, etc) or enjoy the quiet, peaceful country life. Open concept living, dining & kitchen areas with vaulted ceilings. Primary bedroom with 2pc ensuite and plenty of storage. Guest bedroom with built in bunks. Main 4pc bathroom. Shed. BBQ. Fire pit. Enjoy the summer of 2025! (id:61423)
Royal LePage Frank Real Estate
89 Milroy Drive
Peterborough (Northcrest), Ontario
Entire House. Gorgeous Raised Bungalow Close to 1500 SF Living Space, Full Of Lights In North Peterborough. Hardwood Flooring All Throughout The House. Tastefully Decorated Featuring A Bright Open Concept Modern Eat In Kitchen With A Walk Out Door To The Deck And Fenced Back Yard. Public Transportation, Highway, Bank And Groceries Are Nearby. (id:61423)
Homelife Landmark Realty Inc.
607 Lemay Grove E
Smith-Ennismore-Lakefield, Ontario
Welcome to this Gorgeous 4 year Old Detached All Brick Bungalow Nestled in the Newest community of Peterborough,Trails of Lily Lake. This Quality Built Bungalow has 2,672 sq. ft. of finished living space.This Home features 2 + 2 Bedrooms and 3 Full Washrooms Perfect for families This home has all the features for elegance, comfort and functionality. Enter the Main Floor which boast a spacious Foyer with access to the 2 car Garage, Enjoy the Stunning Modern Kitchen with Quartz countertop Island , under cabinet lighting and large Wall pantry and Elegant Stainless Steel Appliances. Spacious Dining and Breakfast Area and Light Filled Living Room with Upgraded Hardwood flooring and Beautiful Gas Fireplace leading to the Patio Doors to Deck which is perfect for entertaining Family and Friends Enjoy the Master Bedroom on Main Floor with 3 Pc Ensuite and a Generous size second Bedroom with a full Bathroom on the Main Floor. The lower level is Finished and features a very large and Bright Family Room, 2 more Spacious Bedrooms which can be used as Den, Office or In-law suite with above grade windows and a Finished Laundry Area and a full Bathroom, ideal for comfortable family living and relaxation Enjoy biking on the Trans Canada Trail to the Trestle Bridge or walking to downtown Peterborough. This home is walking distance to shopping, amenities, public transit, Highways 115, 401 and 407 great schools, trails and parks! (id:61423)
Royal LePage Credit Valley Real Estate
885 Glen Cedar Drive
Smith-Ennismore-Lakefield, Ontario
Stunning Renovated Home On The Otanabee River Waterfront! Enjoy 150' Of Waterfront With Direct Access To The Trent-Severn Waterway For Swimming, Fishing, And Boating. This 1,997 Sqft Home Features A Bright Living Room With A Wood-burning Fireplace And a Walkout, A Custom Kitchen With Quartz Countertops, And Oversized Windows Filling The Space With Natural Light. Boasting 4 Spacious Bedrooms And 2 Modern Bathrooms, Including A Primary Suite With An Updated Ensuite, This Home Is Perfect For Families. Situated On A Quiet, Dead-end Street, It Includes A Detached Double-car Garage. A True Gem For Waterfront Living Don't Miss This Must-see Property! (id:61423)
RE/MAX Realty Services Inc.
3455 Stewart Road
Clarington, Ontario
Discover the peace and beauty of rural life with this exceptional custom-built bungalow with a walkout basement, perfectly nestled on 2.5 acres of rolling hills, open farm fields, and mature trees. Located just a short drive from Highway 401, this 2016-built home offers the ideal blend of seclusion and convenience. Step inside to a thoughtfully designed open-concept main floor, where vaulted ceilings and expansive windows showcase breathtaking views in every direction. The cozy living room features a gas fireplace, seamlessly flowing into the formal dining area and an upgraded eat-in kitchen complete with granite countertops, stainless steel appliances, stylish backsplash, and custom cabinetry. Unwind in the spacious three-season sunroom accessible from both the kitchen and the primary bedroom perfect for morning coffee or evening relaxation. The walkout lower level expands your living space with a large family room, two generously sized bedrooms, and dual walkouts to the backyard. Enjoy sunsets from the comfort of your covered wraparound porch, or explore the outdoors with ease thanks to an oversized double garage and a versatile outbuilding, ideal for storage or hobbies. Whether you're seeking a peaceful retreat or a family-friendly country home with easy access to city amenities, this one-of-a-kind property offers it all. (id:61423)
Royal LePage Frank Real Estate
N/a Keating Road N
Havelock-Belmont-Methuen, Ontario
HAVELOCK-BELMONT-METHUEN | Located on the north end of Keating Road, easily accessed from County Road 46, this 8.49-acre parcel offers an incredible opportunity to build your dream home. Nestled beside the serene Beloporine Creek, the lot has been thoughtfully cleared for building, with marked setbacks ensuring compliance and ease of construction. The creek adds a unique, nature-centric appeal, ideal for outdoor enthusiasts or those seeking tranquility. It offers excellent fishing, and during good winters, it provides a great spot for ice-skating and snowshoeing. You can put a kayak in and navigate the creek at different times of the year. This property is close to two municipal boat launches and is on the school bus route, adding to its convenience. Surrounded by natural beauty and abundant wildlife, it offers both privacy and a connection to nature. Less than 10 minutes north of Havelock and 30 minutes east of Peterborough, it combines accessibility, natural beauty, and development potential, making it a rare find in today's market. **EXTRAS** Body of Water Name: Beloporine Creek. Newly created parcel. Taxes not yet assessed. (id:61423)
RE/MAX Hallmark Eastern Realty
7 Woods Avenue
Kawartha Lakes (Omemee), Ontario
Bright, spacious 3 bedroom raised bungalow located in quiet, mature waterfront community! Short commute to Omemee, Peterborough, and Lindsay! Large eat-in kitchen freshly painted and walk-out to private deck! Spacious 4pc main bathroom with new shower installed (2025)! Bedroom or office off kitchen with walk out is currently used as dining room! Nice, bright open living/dining room with new hardwood floors through out most of the main floor and most has just been freshly painted! Large primary bedroom with double closet new doors installed! Good sized 2nd bedroom with newer hardwood flooring! Huge, open rec room with walk out to patio, recently fenced large private yard, 3pc bathroom (shower roughed in). Also additional rec room/den with wood stove! Huge landscaped yard with perennial and vegetable gardens, fruit trees and bushes, and tranquil pond! Recently fenced (2018)! There is a new garden shed (2022) and an older 2 bay garage which offers additional driveway parking! Total of 6 car parking between the two driveways and garage! Some additional updates are: new main bathroom shower (2025), electrical panel, well pump, pressure tank, fencing (2018), maple hardwood flooring on main floor (2021) eavestroughs (2023), water softener (2022), SGWO's (2021), some newer closet doors and most of upper floor recently painted! A really wonderful family home with mature, private yard and deed access to Pigeon Lake! Close to schools and easy commute. (id:61423)
RE/MAX Rouge River Realty Ltd.
412 - 70 Shipway Avenue
Clarington (Newcastle), Ontario
Open concept unit on the top floor overlooking lake Ontario off of double balcony. 2019 built condo right on the lake. 2 bedrooms and 2 full bathrooms, spacious living and dining combined, ensuite laundry and 1 underground parking spot. Prime location, close to walking trails, waterfront, parks, shopping and transit. (id:61423)
RE/MAX Jazz Inc.
81 - 2152 County Road 36 Road
Kawartha Lakes (Verulam), Ontario
Seasonal Modular Getaway in Beautiful Kawartha Lakes. Escape to your own slice of paradise in the heart of the Kawarthas! This charming seasonal modular retreat offers the perfect blend of comfort and nature, nestled in one of Ontario's most scenic regions. Located in a friendly, well-maintained park just steps from the water, this fully equipped trailer features: Two Bedrooms, Full kitchen with appliances and dining area, Large living room, turn key with furniture included, Central A/C and propane furnace. There is a spacious covered deck for morning coffee or evening relaxation. The park has many amenities to enjoy. Enjoy lake access, boating, fishing, trails and all the outdoor adventures the Kawarthas are known for - or just kick back and unwind. Park amenities include a swimming area, community events and seasonal maintenance (id:61423)
Royal LePage Frank Real Estate
5 Springbrook Drive
Peterborough West (Central), Ontario
Beautifully updated legal 2-unit bungalow on an oversized 84x150ft lot in Peterboroughs sought-after Monaghan neighbourhood! Set back from the road with mature trees & a wide frontage, this almost 1300sqft home has been extensively upgraded: furnace (dual zone heating), A/C, & windows (2019), new roof (2025), 2 x ESA-certified 100-amp panels & separate meters (2020). Each unit enjoys open-concept living, private ensuite laundry, & exclusive use of their own full-sized fenced yard a rare setup ideal for privacy & lifestyle. The spacious main unit features a bright living room, separate family room, & a tiled mudroom with wraparound windows. The attached garage has private storage for each unit & bathroom plumbing roughed in (explore the potential for a 3rd unit!). The lower unit is accessed via a generous 3-season sunroom & offers an open & bright space. This is the perfect fit for a buyer looking to move into the main floor while offsetting their mortgage with reliable rental income, or for an investor looking for a property that cash flows. Enjoy turn-key peace of mind & one of the best yard setups you'll find in a duplex. Both units vacating May 31st for full vacant possession. (id:61423)
RE/MAX Jazz Inc.
0000 Baxter Road
Trent Hills, Ontario
Embrace Quality over Quantity! A Minimalist's Dream. This Sharp, Modular, Tiny Home is Custom Built with high-grade everything! Perfect size to keep it simple yet stylish. Affordable living. You can purchase the land it is located on (close to Rice Lake in cottage country) and build your home there, leaving this as a secondary unit, or move this tiny home to your preferred location. So many uses depending on your lifestyle. Secondary Unit income, Air BnB, Recreational home, Guest Suite. **The Land it is on being sold separately.** Contemporary & functional space with every inch used purposefully. Approx. 500 square foot with 10 foot ceilings, Rooftop Access, plus doors out to future Deck area. Constructed with heavy galvanized studs on every 10in centre. Electrical is ESA certified 100-amp panel. Aluminum double-sided composite, maintenance-free siding. Large Awning style windows. Aluminium Frame Windows 6m double -pane glass with Built-In Privacy Blinds. Aluminium Frame Doors and Bifold Back Door 6m double-pane glass with built in privacy blinds. 2-tempered skylights 4x6 sizes. 1x6 Tongue & groove pine walls & ceiling. Lam Vinyl Flooring Main Floor is scratch, water, fire, stain proof. Carpet on Loft BR floor for comfort. Interior: 44ft L x 8ft W with 10ft Ceiling height. LOFT BR 8x19ft Bath 8x8ft Dble Closet 5x5ft with lots of space/shelving. Features Wood Kitchen Cabinets, custom Built-In Black Glass doors w/ Aluminium frame handles. Soft-close doors & Sensor Lights. Bottom Cabinet Dish Racks. Walnut Epoxy countertop with Cooktop Gas & Propane functionality. Electric Wall Mount Stove. Electric instant water heater. Wood Stove Fireplace Heater. Electrical "to code" Speakers wired throughout. Pot Lights. Insulated Spray Foam. 1- rooftop access hatch 4x6 opens manually. 2x8 bifold window above kitchen countertop. TV Built-In Unit with lots of Storage, double-sink vanity, custom Laundry Cabinet, Stand-up shower. Dual waste septics Built-in. (id:61423)
Century 21 All-Pro Realty (1993) Ltd.
