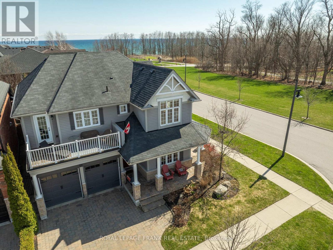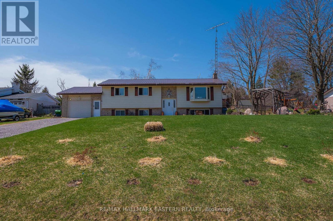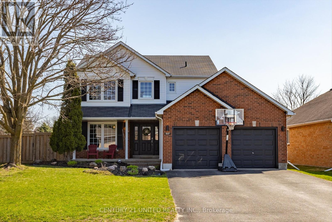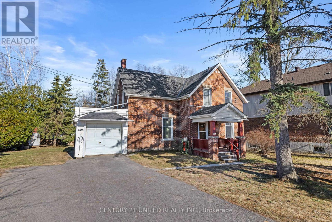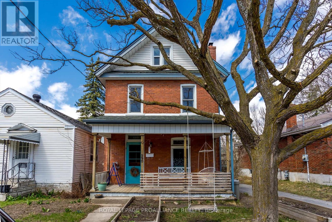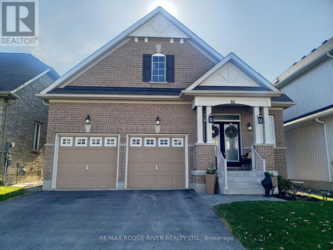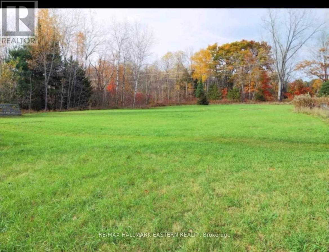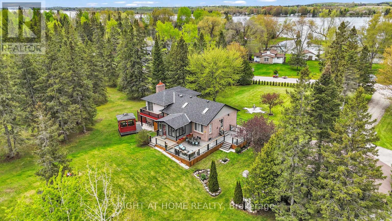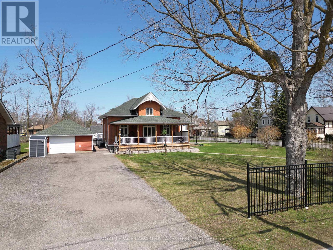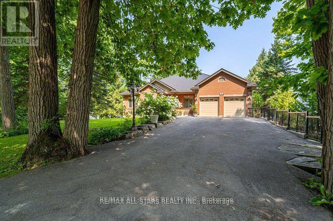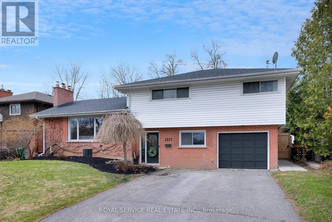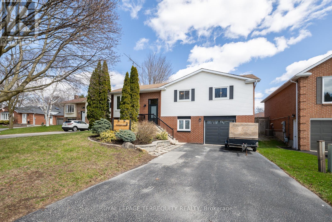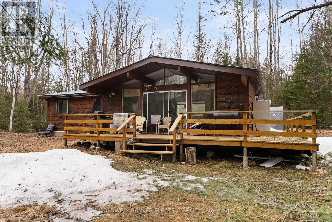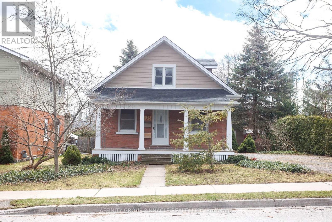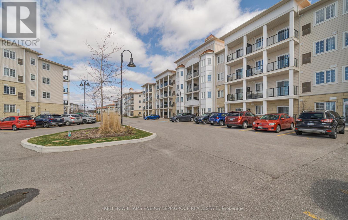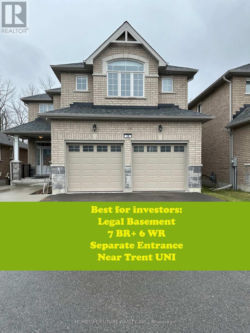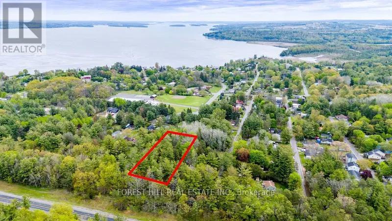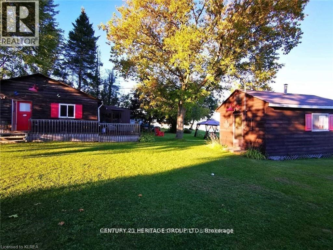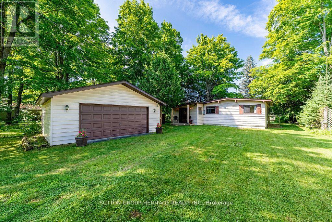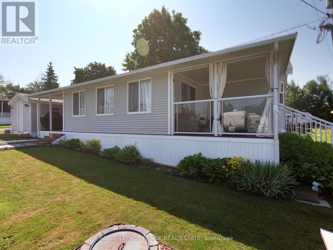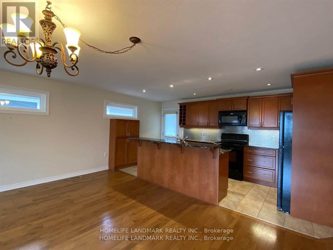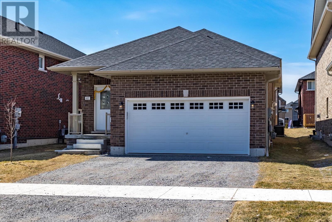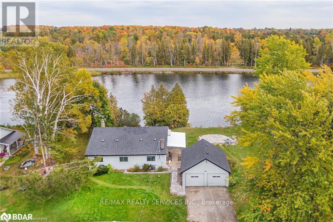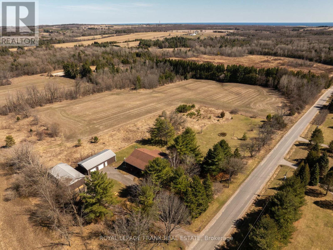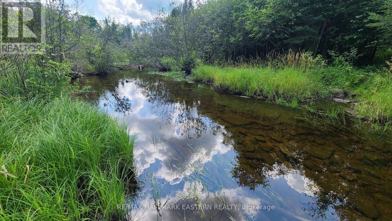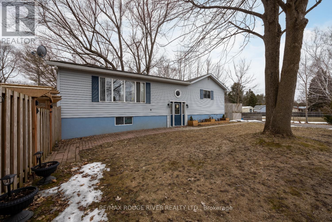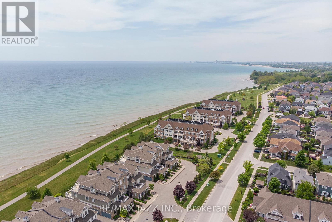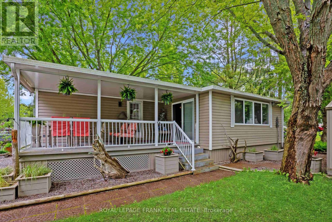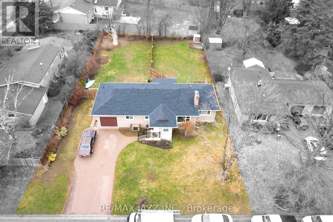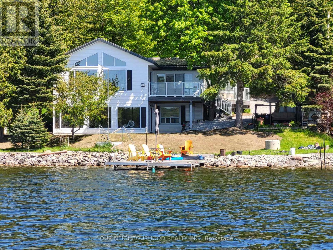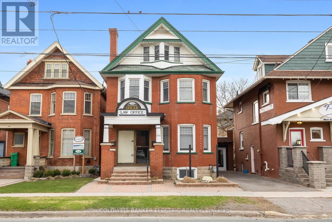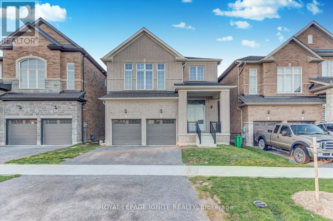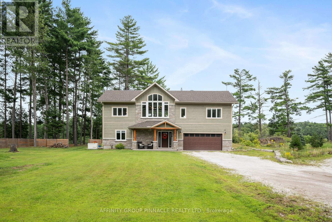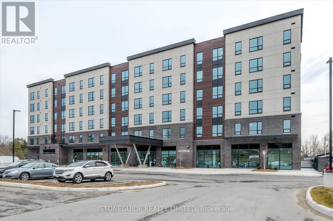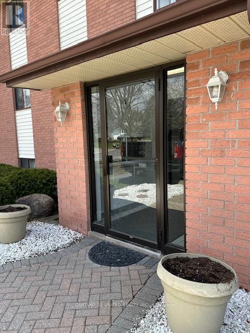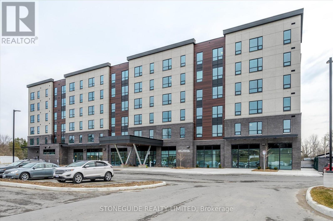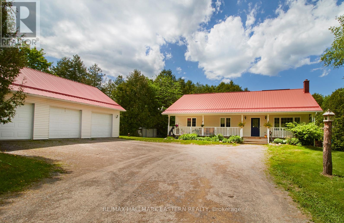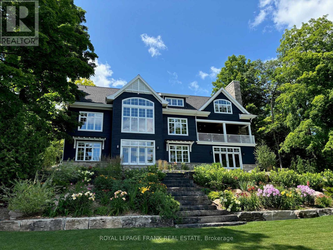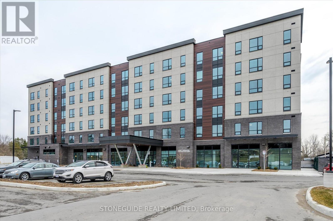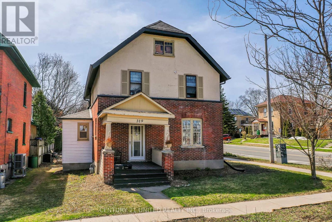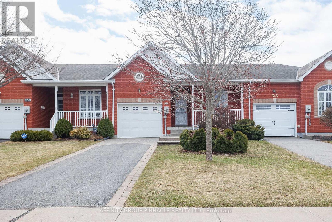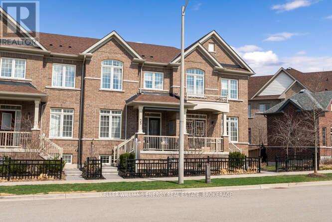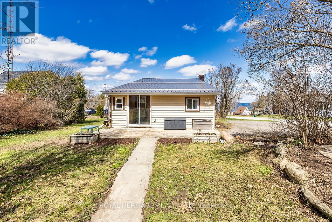357 Shipway Avenue
Clarington (Newcastle), Ontario
Experience luxury lakeside living in the prestigious Port of Newcastle. 357 Shipway Avenue presents a unique opportunity to acquire a distinguished Kylemore built family home situated on a premium corner lot across the street from Samuel Wilmot Nature Preserve and steps away from Lake Ontario. This stunning home has been upgraded throughout, and is the epitome of quality. Featuring 10ft & 9ft smooth ceilings on main floor with crown moulding and hardwood flooring. The custom chef's kitchen offers granite countertops, a huge centre island, custom cabinetry, built-in wall oven & microwave with a gas cook-top & stainless steel appliances. The kitchen extends into a servery with custom built in cabinetry with a bar fridge. An open concept breakfast area overlooks the private fully fenced backyard, with a walkout to the landscaped patio, gazebo & water feature. Gas BBQ hookup available. The family room includes a double sided fireplace that connects to the formal dining room with coffered ceilings. A formal living room at the front of the home overlooks perennial gardens and a wrap around porch. Completing the main level is a mudroom with laundry, pantry & access to the double car garage. Ascend the grand staircase, a statement in itself, to 4 spacious bedrooms, each with access to an ensuite bathroom. The primary bedroom is a sanctuary, with a 5-piece primary ensuite that has heated floors, a large jetted tub, glass shower, double sink & linen closet. Enjoy unparalleled views of Lake Ontario and forested nature reserve from your primary bedroom balcony. An additional bonus space with hardwood flooring is ideal as a home office or study. The fully finished basement includes a gas fireplace, and is a cozy recreation space for entertaining or relaxing. This home is perfect for nature lovers, located a short distance to Bond Head Parquette Pier, beach & Newcastle marina. Membership available for the Admirals Club with pool, hot tub, fitness centre, library & movie room. (id:61423)
Royal LePage Frank Real Estate
Lower - 262 Murray Street
Peterborough Central (North), Ontario
North of Downtown Peterborough. 1 Parking Included in the rent. Extra Parking available at additional cost. Spacious and Bright Bedrooms, Living Room and Eat-in Kitchen. Newer Floors. Easy access to the best restaurants, pubs, coffee shops, salons, local shopping, and nightlife hotspots that Peterborough has to offer. All utilities, heat, water and sewer are the responsibility of the tenant. (40182754) (id:61423)
Homelife Landmark Realty Inc.
878 Chemong View Drive
Smith-Ennismore-Lakefield, Ontario
Welcome to Life with Wonderful Views of Chemong Lake! This Well Cared For Brick/Vinyl Sided 3 Plus 2 Bedroom Raised Bungalow in One of The Most Sought-After Neighbourhoods in Peterborough County is Sure to Please!. Double Driveway with a Single Attached garage of a 1/3 Acre Parcel Across the Road from Chemong Lake.. Forced Air Natural Gas Furnace with Central Air. The Main Floor Features a Large Living Room for Entertaining, Sit down Dining Room with Walk-Out to a Sundeck, Spacious Dine-in kitchen, The Grand Primary Bedroom Bedroom Plus Two Other Good-Sized Bedrooms/Office Space and a Modern 4-Piece Washroom. Venture Downstairs to The Finished Lower Level Boasting a Large Family Room with a Gas Fireplace, Two More bedrooms or Office Space, a Pretty 3 piece Bathroom, Laundry room with Walk-Up to Garage and Utility Room. Bonus: Deeded Water Access Just a Short Walk Down the Street and a Boat launch also a Short Stroll away. Enjoy Ennismore Waterfront Park and Heritage Trail for Outdoor Activities at Your Fingertips. Whether it be Boating, ATV'ing, Swimming, Snowmobiling or Just Taking It All In, This Chemong Lake Neighbourhood Has It All! Move-In Ready! (id:61423)
RE/MAX Hallmark Eastern Realty
1517 Glenforest Crescent
Peterborough West (North), Ontario
Say hello to 1517 Glenforest Crescent, tucked away in one of Peterborough's most desirable West end neighborhoods. Executive style 2-storey, 4 bedrooms on the upper level and a great corner lot on a quiet, family-friendly street. Interested? Listen up! This wonderful home has been lovingly cared for and has a lot to offer! The main level features a spacious foyer area, separate kitchen, living and dining rooms, a powder room and inside entry from the attached 2-car garage. Large updated windows, multiple walkouts to the backyard and a convenient eat-in area just off of the kitchen round of the main level package. Head upstairs to find four generous bedrooms, including the primary that features two closets and a spacious 4PC ensuite bathroom (mom and dad deserve to be spoiled!) and a separate full 4PC bath for the kids. The basement is full height, unfinished and waiting for your creative vision. Step outside and you'll find a deck to the rear, a great bonus yard area to the side and storage tucked around the opposite side. Its definitely bigger back here than you'd expect from the curb! Great space to entertain, let the kids play or just kick back and relax. Nice updates including windows throughout, a refreshed kitchen and painting. Great schools nearby, as well as easy access to Highway 115 and Peterborough's amazing four seasons playground! Pre-inspected and ready for you to write your next chapter. Don't miss it! (id:61423)
Century 21 United Realty Inc.
526 Monaghan Road
Peterborough (Otonabee), Ontario
Once-in-a-Lifetime, Affordable Waterfront Home in the City. Nestled in a quiet and safe neighborhood, this beautifully updated 3-bedroom, 1.5-bath century home is a hidden gem. The house sits far back from the road on a spacious and private 0.3-acre corner lot with mature trees and hedges that create a rare and tranquil oasis in the city. With two road entrances, tons of parking, and large yards, its a perfect place for friends to gather, kids to play, and gardeners to bring their dreams to life. The property also boasts 13 ft of privately-owned, sandy-bottomed waterfront on the Otonabee River, situated across from an untouched forest. Water lovers will find their paradise here relaxing in the sun, swimming, or taking out a canoe, kayak, SUP or jetski. Larger boats can be launched just 100m from the driveway at the spacious Monaghan Boat Ramp, for lock-free access to Rice Lake. Inside this renovated and restored 150-year-old home, historic charm is seamlessly blended with modern amenities. Enjoy a bright and spacious living area, main-floor laundry room, as well as a well-appointed eat-in kitchen, ideal for entertaining. Watch the river flow by as you cook your meals or sip coffee in the back sunroom. Conveniently located just 2 minutes from the 115 on-ramp, this home offers quick access for commuters while remaining close to local schools, restaurants, the hockey arena, and shopping. Don't miss this rare opportunity to enjoy affordable waterfront living in the city. Schedule your private viewing today! (id:61423)
Century 21 United Realty Inc.
590 Murray Street
Peterborough Central (North), Ontario
Step inside this 4-bedroom 2.5 storey brick home where you will be greeted by warm, inviting spaces. This home boasts original hardwood flooring, a certified fireplace, fully finished attic for 2 bedrooms, a private workspace or maybe a kids playroom. The Kitchen has plenty of cupboard space with a door leading to a mudroom/pantry. Enjoy your detached garage with lots of room for extra storage. This home sits in a family friendly neighborhood with an easy walk to one of the top-rated Primary Schools as well as the well-known Jackson Creek trails. This gem wont last long. (id:61423)
Royal LePage Proalliance Realty
94 Thomas Woodlock Street
Clarington (Newcastle), Ontario
Welcome to this beautifully updated home nestled in the charming town of Newcastle! Thoughtfully designed and meticulously maintained, this home offers an ideal blend of modern updates and everyday comfort. Step inside to a well-laid-out main floor featuring stylish ceramic flooring, fresh paint, and brand-new light fixtures. The inviting eat-in kitchen is a chefs dream, boasting quartz countertops, a double sink, a sleek new backsplash, and top-of-the-line stainless-steel appliances. The bright living room offers upgraded laminate floors, a gas fireplace, and a walkout to the expansive deck! Convenient main floor laundry with garage access, upgraded with new cabinets and a charming barn door. The primary bedroom retreat offers a walk-in closet and a spa-like 5-piece ensuite, featuring a dual vanity, a glass shower, and a therapeutic jacuzzi tub, perfect for unwinding after a long day. Upstairs, you'll find two additional bedrooms and an updated 4-piece bathroom. The brand new fully finished basement offering approximately 930 sq. ft. of extra living space, includes a spacious rec room, dedicated office, ample storage, recessed pot lighting and dry-core subflooring under the entire carpeted area ensure quality and comfort. Step into your backyard paradise, where you'll find a 25 x 14 ft. deck, a 12 x 10 ft. gazebo, and a professionally installed 5 x 12 ft. shed. The showstopper? A brand-new inground saltwater pool featuring underwater lighting, gas heating and a seamless concrete walkway all around the pool. Electronics all controllable via app! Additional upgrades include a new air conditioner, Smart Gem lighting with customizable colors and professionally installed electrical upgrades, ESA inspected. Prepped for convenience with a central vacuum rough-in, making future installation a breeze! This home truly has it all, modern upgrades, luxurious finishes and an entertainers dream backyard. Don't miss your chance to own this move in ready gem in Newcastle! (id:61423)
RE/MAX Rouge River Realty Ltd.
Lot 13 Trent River Road
Trent Hills, Ontario
Scenic 1.8-Acre Building Lot Minutes from Havelock Discover the perfect blend of tranquility and convenience with this beautiful 1.8-acre building lot, ideally located just minutes south of Havelock. This rare find features a large, cleared, and level area ready for your dream home to take shape. Nestled among mature trees, a small pond graces the west side of the property, offering a peaceful natural setting and added charm. Located on a well-maintained municipal paved road, the lot has hydro and high-speed internet available at the lot line, making rural living easy and connected. Enjoy the best of country life with nearby amenities, including a public boat launch on the Trent River just minutes away, and Peterborough only 35 minutes down the road. Whether you're planning your forever home or a weekend retreat, this property is a must-see for anyone looking to embrace rural living without sacrificing convenience. (id:61423)
RE/MAX Hallmark Eastern Realty
119 Sturgeon Glen Road
Kawartha Lakes (Fenelon Falls), Ontario
Unprecedented privacy! Step into your own slice of paradise at Paradise House! Nestled on a tranquil 2.47-acre lot steps away from the serene shores of Sturgeon Lake, this newly renovated custom-built 4 Level Side Split Bungalow invites you to indulge in luxury and tranquility like never before. As you enter the extra long driveway, be greeted by the allure of mature trees embracing the property, whispering tales of the beauty that awaits within. Step into the chef's dream kitchen, where an executive gas stove and stainless steel appliances await to elevate your culinary adventures. Gather around the expansive quartz waterfall island, basking in the breathtaking views of the lake and surrounding forest. On the main level, discover a large formal dining room, a 2nd bedroom, a 3-piece washroom, each meticulously crafted with attention to detail***see more in attachment (id:61423)
Right At Home Realty
14 Elgin Street
Kawartha Lakes (Lindsay), Ontario
Step Into A Piece Of Lindsay's History With This Stunning Century Home Bungalow w/ Loft, Fully Restored In 2019 And Nestled On A Prestigious 0.38 Acre Corner Lot In The Sought-After North Ward Neighbourhood. From The Moment You Arrive, The Beautifully Landscaped Yard Lined With Majestic Corkscrew Willows And Featuring Two Driveways Sets The Tone For The Exceptional Character Found Throughout. Inside, You're Greeted By Soaring 11.5ft Ceilings, Engineered Hardwood Flooring, Crown Moulding, And Original Restored Interior Window Shutters That Add Charm You Simply Can't Recreate In A New Build. The Spacious Main Floor Boasts A Remodelled Kitchen With Granite Countertops, Stainless Steel Appliances, Gas Stove, And A Large Island Perfect For Entertaining. The Living/Dining Area Features An Electric Fireplace & Powder Room. The Main Level Primary Bedroom Offers A Private Ensuite With A Tiled Shower, Marble Countertop Double Sinks & Clawfoot Tub. A Loft-Style Bedroom Or Flex Space Provides Easy Access To Attic Storage, And The Fully Finished Basement Includes Two Additional Bedrooms, 3-Piece Bath, Laundry Area, And Plenty Of Dry Storage Space. Outside, Enjoy The Covered Front Porch And A Detached 1.5-Car Heated Garage (20x30) That's Ideal For A Workshop Or Hobbyist. With Updated Windows, Furnace, A/C, And Gas Water Heater, This Home Is Move-In Ready And Waiting For It's Next Chapter. All This Just A Short Walk From Downtown Lindsay, Surrounded By Well-Kept Heritage Homes In A Quiet, Family-Friendly Neighbourhood. (id:61423)
Royal LePage Kawartha Lakes Realty Inc.
182 Charlore Park Drive
Kawartha Lakes (Omemee), Ontario
A Nature Lovers Paradise! This 4-season waterfront home or cottage offers 100' of waterfront on Pigeon Lake that leads to all the Trent System has to offer. Step inside to discover a bright interior with 10' high ceilings, large principal rooms, 4 bedrooms, 2 bathrooms, main floor laundry, dining room, kitchen and living room that leads to your upper deck facing the lake. The walkout basement includes 9' ceilings with a massive entertaining space, wet bar, wood stove, 2 bedrooms and bathroom, that could be easily converted to an in-law suite if desired. This space is ideal and versatile for hosting and entertaining family and friends. The property boasts modern conveniences including a life time metal roof, standby generator, two-car garage with bonus shop below, 2 paved drives for up to 15 car parking including RV parking if needed. A newer metal gazebo sitting on stamped concrete near the dock makes it easy to enjoy all activities Pigeon Lake has to offer. (id:61423)
RE/MAX All-Stars Realty Inc.
1313 Hazeldean Avenue
Peterborough Central (Old West End), Ontario
Desirable "Old West End"! Mature Treed Mid Century Neighborhood Convenient To Downtown, Hospital & All Amenities. 3 Bed, 3 Bath 4 Level Side Split Recently Updated From Top To Bottom With A Contemporary Rustic/Industrial Vibe Mixed With Cool Authentic Character & Features Like Original Hardwood Floors And Light Oak Staircase. Gorgeous Custom Cabinetry Throughout. Full Kitchen Reno Includes Newer Appliances, Breakfast Bar With Stools, Cooktop, Wall Oven, & Apron Sink Open To Large Dining Area With Built-In Bench Seating & Custom Storage Drawers. Spacious Living Area With Gigantic Sunny Front Window & Gas Fireplace Flanked By Built-In Custom Shelving. Idyllic Principal Bedroom Includes 3 Piece Ensuite With Slate Floors, Glass Shower & Quartz Countertop. Walk-In closet With Custom Cabinetry & Rustic Rolling Barn Doors. 2nd & 3rd Bedrooms Are Very Large & Include Original Hardwood Floors, Double Closets With Sliding Barn Doors & Huge Windows. Main Bathroom Includes Slate Floors & Leathered Granite Countertop. Off The Large Entryway You'll Find A Huge Mud Room With More Amazing Custom Cabinetry, Modern Porcelain Floor Tile, Live Edge Countertop, Large Beverage Fridge & Garage Access. If That's Not Enough....Steps Away Main Floor Laundry Room With Matching Custom Cabinetry, Quartz Countertop, Backyard Access & 3 Piece Bathroom With Stand Up Shower & More Quartz. Just Keep Going! Large Finished Basement Family Room With Of Course....Custom Cabinetry & Cool Rustic Decor. If You Have Time, Head Into The Private Backyard With Huge New Deck, Gazebo, Hot Tub & Cute Garden Shed. Incredible Family Home With More High End Updates Than You Can Count. There's Nothing Like It Out There! Ask Your Agent To Print The List Of Updates For You Or Pop Into The Open House This Weekend, Grab A Feature Sheet & Take A Look For Yourself! (id:61423)
Royal Service Real Estate Inc.
3 Vincent Court
Clarington (Newcastle), Ontario
Welcome to this Charming Detached Raised Bungalow Tucked away on a peaceful court in desirable family-friendly Newcastle! This 3-bedroom, 2-bathroom home offers a warm and inviting layout perfect for families, downsizers, or anyone looking to enjoy peaceful suburban living. The main floor features a bright living room with a cozy gas fireplace, creating a warm and welcoming atmosphere. Downstairs, the finished basement adds even more living space with a spacious family room, perfect for movie nights or relaxing with loved ones. You'll also find a separate den - perfect for a home office or hobby room. Enjoy direct access to the garage for added convenience. Outside is where this property truly shines - spend your summers in the fully fenced backyard oasis featuring an inground pool, hot tub, gazebo, and two sheds for all your storage needs. Whether you're entertaining or unwinding, this backyard is your personal retreat. This home is close to schools, parks, shopping, and all the amenities Newcastle has to offer. Commuting is a breeze with easy access to major roadways and public transportation options. (id:61423)
Royal LePage Terrequity Realty
9 Edgewater Boulevard
Peterborough East (Central), Ontario
Welcome to "The Point". One of Peterborough's most sought after neighbourhoods located right here in East City! As one of only 12 properties in this community that backs directly on to the beautiful shores of Little Lake, this home presents an opportunity that rarely arises. As you approach this lovely 1 1/2 story Cape Cod you will notice the clean white exterior complimented by stone accents and beautiful gardens. The paved driveway offers parking for up to 3 cars and leads directly into the spacious back yard where you'll find unobstructed views of Little Lake! A newer front door adds to the attractive curb appeal, which greets you as you enter this cute, clean, updated family sized home. The main floor offers a generous sized living area, which flows into the recently upgraded kitchen with stainless steel appliances and durable quartz countertops. From here your eyes will immediately catch the incredible lake view, which you can thoroughly enjoy as you have breakfast in the eat in kitchen, which sits directly in front of the large south-facing windows. The rest of the main floor includes one bedroom, an office (could be another bedroom), and a full bath. As you make your way up the extra wide staircase to the second floor you are greeted by two more generous bedrooms, one of which includes a 2pc ensuite bath and a bonus balcony where you can enjoy the magnificent views of Little Lake and the surrounding City of Peterborough. The second bedroom is well appointed with convenient built-ins, plenty of light, and of course, a direct view of the lake as well. The basement of this home is not only spotless, it is fully finished with tall ceilings, and the separate rear entrance presents abundant in-law/income possibilities. Gems like this one are few and far between, and it is with great pleasure that we present this completely updated turn-key home ready for its new owners! 2024 Utilities (approx): Enbridge $1045, Hydro $1657,Water/sewer $1218. A pre-inspected home. (id:61423)
Keller Williams Community Real Estate
2313 The South Road
Marmora And Lake (Lake Ward), Ontario
Discover your secluded 3-bedroom retreat directly on the stunning Crowe River. The expansive living area boasts a dramatic wall of windows, offering breathtaking, ever-changing river vistas and soaring vaulted ceilings that enhance the sense of space and light. The home features a fantastic open-concept kitchen, dining, and living room, perfect for modern living and entertaining while always keeping the river views in sight. Each of the three large bedrooms provides a comfortable and private escape. Embrace a wonderfully quiet and laid-back lifestyle in this idyllic setting. Imagine peaceful mornings by the river and exploring the spectacular waterfalls and trails of the nearby Gut Conservation Area. This isn't just a property; it's an invitation to a relaxed pace of life where stunning natural beauty meets thoughtful design. Experience the magic of riverside living with incredible views and spacious interiors. Your tranquil escape awaits! (id:61423)
Coldwell Banker Electric Realty
93 Glenelg Street W
Kawartha Lakes (Lindsay), Ontario
Welcome to 93 Glenelg St W, an inviting 1.5-storey home perfectly situated in a central location close to everything you need! This 3-bedroom, 2-bath home offers a functional and family-friendly layout with plenty of charm throughout. Step inside to find a spacious family room with garden doors leading to a covered porch - ideal for relaxing or entertaining in rain or shine. The kitchen/dining room is bright and welcoming, perfect for casual meals and family gatherings. Just off of the kitchen is an updated 4pc bath with tons of built in storage. A bonus living room provides flexible space for a cozy lounge, home office, or play area. Upstairs, you will find laundry and 2 bedrooms, one being a voluminous primary bedroom that is a true retreat, featuring a walk-through closet, 3-piece ensuite and cozy window seat - the perfect spot to unwind with your favourite book. Outside, enjoy a low-maintenance yard complete with a garden shed, offering storage for all your tools and outdoor essentials. Whether you're a first-time buyer, growing family, or downsizer looking for convenience without compromising character, this home is a must-see! (id:61423)
Affinity Group Pinnacle Realty Ltd.
2115 Rudell Road
Clarington (Newcastle), Ontario
Welcome to 2115 Rudell Rd, located in the highly sought-after neighborhood of Newcastle, Ontario. This well-maintained two-storey detached home by Lindvest features four bedrooms and two and a half bathrooms. The main floor showcases beautiful hardwood flooring, while the second floor is newly adorned with laminate flooring and includes spacious bedrooms. The second floor is flooded with natural light, and the primary bedroom boasts two large walk-in closets, along with an ensuite four-piece bathroom. For added convenience, laundry facilities are also located on the second floor. This home is ideally situated near schools, parks, public transit, shops, and major highways. Don't miss this fantastic opportunity! (id:61423)
Home Choice Realty Inc.
312 - 70 Shipway Avenue
Clarington (Newcastle), Ontario
Welcome to this stunning 2-bedroom, 2-bathroom condo overlooking Lake Ontario and Marina located in the highly sought-after waterfront community of Port of Newcastle. Bonus of 2 parking spot side by side This beautifully finished unit offers breathtaking views of the lake, marina, and surrounding neighborhood, along with a spacious open-concept living room and a custom built designer kitchen featuring stainless steel appliances, elegant countertops, a generous kitchen island, and a dining area that walks out to your private balcony, perfect for enjoying morning coffee or evening sunsets. The primary bedroom includes a stylish 3-piece ensuite, while additional highlights such as in-suite laundry and two convenient underground parking spots provide comfort and ease. Residents also enjoy exclusive access to the Admirals Walk Clubhouse, complete with a pool, fitness center, and lounge. Just steps from the marina and scenic waterfront trails, and only minutes to charming downtown Newcastle, this location offers the perfect blend of relaxed lakeside living and everyday convenience. (id:61423)
Keller Williams Energy Lepp Group Real Estate
39 Summer Lane
Smith-Ennismore-Lakefield (Lakefield), Ontario
Location! Location!!Stunning 2-Unit Legal Detached Full Brick Home With Ravine Views! WOW! This 8-Vear-Old, Located Just Minutes From Trent University, The Zoo, And Only 10 Minutes From Peterborough's Vibrant Downtown, This Home Is Perfectly Positioned For Convenience And Natural Beauty. Main Upper Unit: 4 Bedrooms, 4 Bathrooms: Spacious And Stylish, With Hardwood Floors Throughout. Main Floor Office/Den: Perfect For Working From Home Or As A Cozy Retreat. Open-Concept Living: The Main Floor Boasts All-New Lighting, Trim, And Paint. Walk-Out To Nature: Step Onto The Expansive Deck Overlooking A Serene Ravine With No Y And Priv Neighbors In Sight Pure Tranquility and Privacy! Primary Suite: Includes A Luxurious 4-Piece Ensuite And A Generous Walk-In Closet. Main Floor Laundry: Convenience At Its Finest. Legal Basement Unit: 2 Bedrooms, 2 Bathrooms: Modern And Fully Equipped With Its Own Laundry Facilities. Separate Entrance: Ideal For Tenants Or Extended Family. Concrete Walkway: Provides Easy Access And Durability. Look Out Exterior And Location: Double Car Garage: Plenty Of Space For Vehicles And Storage. No Sidewalk: Offers Additional Driveway Parking. Ravine Lot: Enjoy Breathtaking Views And Natural Surroundings. Close To Trails And Amenities: Access Walking And Biking Trails, Trent University, And More Within Minutes. This Home Is 100% Move-In Ready And Perfect For Families, Investors, Or Anyone Seeking A Peaceful Yet Convenient Lifestyle. Whether You're Looking To Live In One Unit And Rent Out The Other, Or Accommodate Extended Family, This Property Checks All The Boxes Don't Miss Your Chance To Own This Exceptional Home On Peterborough's Northern Edge! Schedule Your Private Showing Today. (id:61423)
Homelife/future Realty Inc.
0 Boundary Road
Hamilton Township (Bewdley), Ontario
Picture yourself overlooking the Lakeside Community of Bewdley. Perched up just steps to RiceLake, restaurants, pharmacy and more. At this large corner lot located at Lake St and BoundaryRd in the west end of town, you'll discover a unique, private, 1.2 acre parcel awaiting yourpersonal and creative touches! Come and see what this blank canvas has to offer and discoverthe quaint and growing, rural community of Bewdley! Paved and maintained roadway access,Natural gas at road, hydro, high speed internet, close to major routes Hwy 115/407/401, PortHope & Peterborough. (id:61423)
Royal Heritage Realty Ltd.
1980 Pigeon Lake Road
Kawartha Lakes, Ontario
Stunning 100 x 145 Waterfront Cottage On Pigeon Lake Has A Level Lot With It's Own Boat Launch. Enjoy Spectacular SunriseIn Your Screened In Sun Room. 2 Large Bedrooms With Closets Provide A Comfortable Amount Of Space For Your And Your Guests. TheLakeside Bunkie Got Potential For An Ensuite Bath. Open Concept Kitchen/Living/Dining Space Is Ideal For Entertaining. Incredible Bass &Pickerel Fishing Right Out Front. Amazing Quiet Neighbourhood (id:61423)
Century 21 Heritage Group Ltd.
142 Cedar Shores Drive
Trent Hills, Ontario
Welcome to 142 Cedarshores, a peaceful waterfront getaway nestled on the beautiful Trent Severn Waterway. This charming 2-bedroom, 1-bathroom bungalow offers over 1,100 square feet of comfortable living space, ideal for weekend getaways or year-round living. Across the river from the undeveloped and serene Hardy Island, home to nesting bald eagles and abundant wildlife, the setting is truly a nature lovers dream. The open-concept kitchen features generous counter space and a breakfast bar, seamlessly flowing into the living room with picturesque views of the water. A spacious dining area and cozy family room, accented by an airtight wood stove fireplace, make it perfect for relaxing evenings and intimate dinners. Step out into the large screened-in porch, an ideal spot for morning coffee or winding down while overlooking the tranquil river. Enjoy direct access to the diverse Trent system right from your own private dock and single wet boathouse perfect for boating, fishing, swimming, and exploring. The oversized detached 2- car garage offers ample storage, and a recently installed UV water filtration system adds convenience and peace of mind. With year-round road access, regular garbage collection and just minutes to the amenities of Campbellford, convenience meets natural serenity. Move in and enjoy as-is or update to suit your personal style. This property can also be offered fully furnished, including recreational and yard maintenance equipment, so you can settle in with ease. Don't miss this rare opportunity to own a slice of paradise in one of Ontario's most beautiful natural settings. (id:61423)
Sutton Group-Heritage Realty Inc.
14 Pioneer Drive
Otonabee-South Monaghan, Ontario
This 2 bedroom, 2 bathroom, 12 x 42 ft, 2006, spacious park model home with large 10 x 20 ft sunroom addition with walk outs to front and rear covered patio areas is meticulous and shows like brand new! Enjoy your May to October affordable home away from home in Shady Acres Park on Rice Lake, less than 90 minutes from Toronto. Indulge in the numerous Park activities (social events, boating, fishing, pool, basketball, volleyball, horse shoes, shuffleboard, playground, etc) or enjoy the quiet, peaceful country life. Open concept living, dining & kitchen areas with vaulted ceilings. Primary bedroom with 2pc ensuite and plenty of storage. Guest bedroom with built in bunks. Main 4pc bathroom. Shed. BBQ. Fire pit. Enjoy the summer of 2025! (id:61423)
Royal LePage Frank Real Estate
89 Milroy Drive
Peterborough (Northcrest), Ontario
Entire House. Gorgeous Raised Bungalow Close to 1500 SF Living Space, Full Of Lights In North Peterborough. Hardwood Flooring All Throughout The House. Tastefully Decorated Featuring A Bright Open Concept Modern Eat In Kitchen With A Walk Out Door To The Deck And Fenced Back Yard. Public Transportation, Highway, Bank And Groceries Are Nearby. (id:61423)
Homelife Landmark Realty Inc.
607 Lemay Grove E
Smith-Ennismore-Lakefield, Ontario
Welcome to this Gorgeous 4 year Old Detached All Brick Bungalow Nestled in the Newest community of Peterborough,Trails of Lily Lake. This Quality Built Bungalow has 2,672 sq. ft. of finished living space.This Home features 2 + 2 Bedrooms and 3 Full Washrooms Perfect for families This home has all the features for elegance, comfort and functionality. Enter the Main Floor which boast a spacious Foyer with access to the 2 car Garage, Enjoy the Stunning Modern Kitchen with Quartz countertop Island , under cabinet lighting and large Wall pantry and Elegant Stainless Steel Appliances. Spacious Dining and Breakfast Area and Light Filled Living Room with Upgraded Hardwood flooring and Beautiful Gas Fireplace leading to the Patio Doors to Deck which is perfect for entertaining Family and Friends Enjoy the Master Bedroom on Main Floor with 3 Pc Ensuite and a Generous size second Bedroom with a full Bathroom on the Main Floor. The lower level is Finished and features a very large and Bright Family Room, 2 more Spacious Bedrooms which can be used as Den, Office or In-law suite with above grade windows and a Finished Laundry Area and a full Bathroom, ideal for comfortable family living and relaxation Enjoy biking on the Trans Canada Trail to the Trestle Bridge or walking to downtown Peterborough. This home is walking distance to shopping, amenities, public transit, Highways 115, 401 and 407 great schools, trails and parks! (id:61423)
Royal LePage Credit Valley Real Estate
885 Glen Cedar Drive
Smith-Ennismore-Lakefield, Ontario
Stunning Renovated Home On The Otanabee River Waterfront! Enjoy 150' Of Waterfront With Direct Access To The Trent-Severn Waterway For Swimming, Fishing, And Boating. This 1,997 Sqft Home Features A Bright Living Room With A Wood-burning Fireplace And a Walkout, A Custom Kitchen With Quartz Countertops, And Oversized Windows Filling The Space With Natural Light. Boasting 4 Spacious Bedrooms And 2 Modern Bathrooms, Including A Primary Suite With An Updated Ensuite, This Home Is Perfect For Families. Situated On A Quiet, Dead-end Street, It Includes A Detached Double-car Garage. A True Gem For Waterfront Living Don't Miss This Must-see Property! (id:61423)
RE/MAX Realty Services Inc.
3455 Stewart Road
Clarington, Ontario
Discover the peace and beauty of rural life with this exceptional custom-built bungalow with a walkout basement, perfectly nestled on 2.5 acres of rolling hills, open farm fields, and mature trees. Located just a short drive from Highway 401, this 2016-built home offers the ideal blend of seclusion and convenience. Step inside to a thoughtfully designed open-concept main floor, where vaulted ceilings and expansive windows showcase breathtaking views in every direction. The cozy living room features a gas fireplace, seamlessly flowing into the formal dining area and an upgraded eat-in kitchen complete with granite countertops, stainless steel appliances, stylish backsplash, and custom cabinetry. Unwind in the spacious three-season sunroom accessible from both the kitchen and the primary bedroom perfect for morning coffee or evening relaxation. The walkout lower level expands your living space with a large family room, two generously sized bedrooms, and dual walkouts to the backyard. Enjoy sunsets from the comfort of your covered wraparound porch, or explore the outdoors with ease thanks to an oversized double garage and a versatile outbuilding, ideal for storage or hobbies. Whether you're seeking a peaceful retreat or a family-friendly country home with easy access to city amenities, this one-of-a-kind property offers it all. (id:61423)
Royal LePage Frank Real Estate
N/a Keating Road N
Havelock-Belmont-Methuen, Ontario
HAVELOCK-BELMONT-METHUEN | Located on the north end of Keating Road, easily accessed from County Road 46, this 8.49-acre parcel offers an incredible opportunity to build your dream home. Nestled beside the serene Beloporine Creek, the lot has been thoughtfully cleared for building, with marked setbacks ensuring compliance and ease of construction. The creek adds a unique, nature-centric appeal, ideal for outdoor enthusiasts or those seeking tranquility. It offers excellent fishing, and during good winters, it provides a great spot for ice-skating and snowshoeing. You can put a kayak in and navigate the creek at different times of the year. This property is close to two municipal boat launches and is on the school bus route, adding to its convenience. Surrounded by natural beauty and abundant wildlife, it offers both privacy and a connection to nature. Less than 10 minutes north of Havelock and 30 minutes east of Peterborough, it combines accessibility, natural beauty, and development potential, making it a rare find in today's market. **EXTRAS** Body of Water Name: Beloporine Creek. Newly created parcel. Taxes not yet assessed. (id:61423)
RE/MAX Hallmark Eastern Realty
7 Woods Avenue
Kawartha Lakes (Omemee), Ontario
Bright, spacious 3 bedroom raised bungalow located in quiet, mature waterfront community! Short commute to Omemee, Peterborough, and Lindsay! Large eat-in kitchen freshly painted and walk-out to private deck! Spacious 4pc main bathroom with new shower installed (2025)! Bedroom or office off kitchen with walk out is currently used as dining room! Nice, bright open living/dining room with new hardwood floors through out most of the main floor and most has just been freshly painted! Large primary bedroom with double closet new doors installed! Good sized 2nd bedroom with newer hardwood flooring! Huge, open rec room with walk out to patio, recently fenced large private yard, 3pc bathroom (shower roughed in). Also additional rec room/den with wood stove! Huge landscaped yard with perennial and vegetable gardens, fruit trees and bushes, and tranquil pond! Recently fenced (2018)! There is a new garden shed (2022) and an older 2 bay garage which offers additional driveway parking! Total of 6 car parking between the two driveways and garage! Some additional updates are: new main bathroom shower (2025), electrical panel, well pump, pressure tank, fencing (2018), maple hardwood flooring on main floor (2021) eavestroughs (2023), water softener (2022), SGWO's (2021), some newer closet doors and most of upper floor recently painted! A really wonderful family home with mature, private yard and deed access to Pigeon Lake! Close to schools and easy commute. (id:61423)
RE/MAX Rouge River Realty Ltd.
412 - 70 Shipway Avenue
Clarington (Newcastle), Ontario
Open concept unit on the top floor overlooking lake Ontario off of double balcony. 2019 built condo right on the lake. 2 bedrooms and 2 full bathrooms, spacious living and dining combined, ensuite laundry and 1 underground parking spot. Prime location, close to walking trails, waterfront, parks, shopping and transit. (id:61423)
RE/MAX Jazz Inc.
81 - 2152 County Road 36 Road
Kawartha Lakes (Verulam), Ontario
Seasonal Modular Getaway in Beautiful Kawartha Lakes. Escape to your own slice of paradise in the heart of the Kawarthas! This charming seasonal modular retreat offers the perfect blend of comfort and nature, nestled in one of Ontario's most scenic regions. Located in a friendly, well-maintained park just steps from the water, this fully equipped trailer features: Two Bedrooms, Full kitchen with appliances and dining area, Large living room, turn key with furniture included, Central A/C and propane furnace. There is a spacious covered deck for morning coffee or evening relaxation. The park has many amenities to enjoy. Enjoy lake access, boating, fishing, trails and all the outdoor adventures the Kawarthas are known for - or just kick back and unwind. Park amenities include a swimming area, community events and seasonal maintenance (id:61423)
Royal LePage Frank Real Estate
5 Springbrook Drive
Peterborough West (Central), Ontario
Beautifully updated legal 2-unit bungalow on an oversized 84x150ft lot in Peterboroughs sought-after Monaghan neighbourhood! Set back from the road with mature trees & a wide frontage, this almost 1300sqft home has been extensively upgraded: furnace (dual zone heating), A/C, & windows (2019), new roof (2025), 2 x ESA-certified 100-amp panels & separate meters (2020). Each unit enjoys open-concept living, private ensuite laundry, & exclusive use of their own full-sized fenced yard a rare setup ideal for privacy & lifestyle. The spacious main unit features a bright living room, separate family room, & a tiled mudroom with wraparound windows. The attached garage has private storage for each unit & bathroom plumbing roughed in (explore the potential for a 3rd unit!). The lower unit is accessed via a generous 3-season sunroom & offers an open & bright space. This is the perfect fit for a buyer looking to move into the main floor while offsetting their mortgage with reliable rental income, or for an investor looking for a property that cash flows. Enjoy turn-key peace of mind & one of the best yard setups you'll find in a duplex. Both units vacating May 31st for full vacant possession. (id:61423)
RE/MAX Jazz Inc.
398 Sandy Hook Road
Kawartha Lakes (Pontypool), Ontario
Imagine stepping into your dream home set on over 100 Acres along the Clarington and Southwest Kawartha border. A haven where modern elegance meets everyday comfort, set against a picturesque backdrop that instantly feels like home. As you enter, warm natural light pours through large windows, dancing across upgraded hardwood floors and highlighting the well thought out open concept design. The gourmet kitchen is the heart of the home boasting state of the art appliances, sleek countertops and a spacious island perfect for family gatherings and entertaining guests. The adjoining living area is a cozy retreat, with a fireplace that invites you to unwind after a long day. Upstairs, the primary suite is a sanctuary, with beautiful views of the forest & featuring a spa-like ensuite bath. Additional bedrooms offer ample space for family or guests. Complimenting the main home is a second private residence with 3 bedrooms and 2 bathrooms, ideal for multi-generational living or as a potential income-generating rental. This space offers independence and privacy for loved ones or tenants, all while remaining within the estates serene setting. For hobbyists or professionals, the property includes a 2.5-car garage and a heated 2-bay workshop, accommodating a wide range of uses. Having undergone over $400,000 in renovations, this property is impeccably designed and truly move-in ready. This prime location provides convenient access to both regions, allowing you to enjoy their amenities. Whether it's a shopping trip or running errands, you're just 25 minutes away from Costco in either direction, with easy access to Oshawa, Bowmanville, Lindsay, and Peterborough. Proximity to the 401 and 407 ensures a seamless connection to everything you need, all while basking in the tranquility of countryside living for outdoor enthusiasts, dirt bike and ATV trails & proximity to local snowmobile clubs adds an extra layer of enjoyment. **4th bedroom is being used as a walk in closet. (id:61423)
Land & Gate Real Estate Inc.
0000 Baxter Road
Trent Hills, Ontario
Embrace Quality over Quantity! A Minimalist's Dream. This Sharp, Modular, Tiny Home is Custom Built with high-grade everything! Perfect size to keep it simple yet stylish. Affordable living. You can purchase the land it is located on (close to Rice Lake in cottage country) and build your home there, leaving this as a secondary unit, or move this tiny home to your preferred location. So many uses depending on your lifestyle. Secondary Unit income, Air BnB, Recreational home, Guest Suite. **The Land it is on being sold separately.** Contemporary & functional space with every inch used purposefully. Approx. 500 square foot with 10 foot ceilings, Rooftop Access, plus doors out to future Deck area. Constructed with heavy galvanized studs on every 10in centre. Electrical is ESA certified 100-amp panel. Aluminum double-sided composite, maintenance-free siding. Large Awning style windows. Aluminium Frame Windows 6m double -pane glass with Built-In Privacy Blinds. Aluminium Frame Doors and Bifold Back Door 6m double-pane glass with built in privacy blinds. 2-tempered skylights 4x6 sizes. 1x6 Tongue & groove pine walls & ceiling. Lam Vinyl Flooring Main Floor is scratch, water, fire, stain proof. Carpet on Loft BR floor for comfort. Interior: 44ft L x 8ft W with 10ft Ceiling height. LOFT BR 8x19ft Bath 8x8ft Dble Closet 5x5ft with lots of space/shelving. Features Wood Kitchen Cabinets, custom Built-In Black Glass doors w/ Aluminium frame handles. Soft-close doors & Sensor Lights. Bottom Cabinet Dish Racks. Walnut Epoxy countertop with Cooktop Gas & Propane functionality. Electric Wall Mount Stove. Electric instant water heater. Wood Stove Fireplace Heater. Electrical "to code" Speakers wired throughout. Pot Lights. Insulated Spray Foam. 1- rooftop access hatch 4x6 opens manually. 2x8 bifold window above kitchen countertop. TV Built-In Unit with lots of Storage, double-sink vanity, custom Laundry Cabinet, Stand-up shower. Dual waste septics Built-in. (id:61423)
Century 21 All-Pro Realty (1993) Ltd.
62 Sandy Bay Road
Alnwick/haldimand, Ontario
Welcome to Sandy Bay Sunsets! This Wonderful 2 Bedroom and Den, 1 1/2 Bath Waterfront Bungalow With a Walk-out Basement, is on Rice Lake and Has an Excellent 100 Foot, Weed Free Shoreline Great for Swimming, Fishing and 32+ km of Lock Free Boating. This Home Has Been Incredibly Well Maintained, Had a New Addition Added in 2024, a New Septic System Installed in 2018 and Many Other Recent Upgrades. Worried About a Power Outage? Don't be as This Home Has a Briggs & Stratton Automatic Stand-by 22 kw Generator to Power The Entire House! The Property is Very Private And is on a Municipally Maintained Road With Garbage/Recycling Pick-up and Mail Delivery. The Interior of the Home is Very Spacious With An Open Concept Design, Cathedral Ceilings and Beautiful Wood Beam Accents, Two Gas Fireplaces, a Gorgeous Kitchen, Newly Constructed And Large Family Room (A Great Room Down Below) - Both With Wonderful Views Of the Lake. There Are Numerous Sliding Glass Doors to Outside a Newly Constructed Large Wrap Around Deck With Composite Decking Boards - Plenty of Space For Entertaining - And Much, Much More. Just Over an Hour From the GTA, Don't Let Your Opportunity go by to Own a Slice of Paradise in Beautiful Northumberland County! (id:61423)
Our Neighbourhood Realty Inc.
310 Rubidge Street
Peterborough Central (North), Ontario
Exceptional MAIN FLOOR Professional Office Space for Lease. Located in an attractive, well-maintained building with private parking, this prime office space features four individual rooms, a welcoming waiting room, a two-piece bathroom, a foyer, and a dedicated supply area. Rent includes heat, hydro, and water; tenant is responsible for internet services.Optional basement space is available for an additional fee, offering further office areas and an extra bathroom. (id:61423)
Coldwell Banker Electric Realty
101 York Drive
Peterborough (Northcrest), Ontario
This beautifully upgraded detached home in a desirable Peterborough neighborhood features a double-door entrance, hardwood floors, a ceramic-tiled kitchen with stainless steel appliances, a cozy fireplace, a unique mid-level family room, four spacious bedrooms, three full bathrooms including a 5-piece ensuite, convenient main floor laundry, a bright basement with large windows and side entrance (perfect for a future in-law suite or apartment), a spacious backyard, and a double car garage located just minutes from Fleming College, Trent University, top-rated schools, parks, shopping, restaurants, and highways, offering an unbeatable lifestyle. (id:61423)
Royal LePage Ignite Realty
103b Carriage Landing Road
Horton, Ontario
Welcome to 103b Carriage Landing! This custom built waterfront home is located on the Ottawa River and offers majestic views, towering pines and beautiful rock outcroppings. This open concept home features large windows with tons of natural light, custom fireplace, cathedral ceilings with exposed beams and an entertainers kitchen. The main level features a large primary bedroom with a spa like ensuite and walk out to the waterfront view deck, additional bedroom, 4 pc bath. The lower level features a family room, large mudroom, additional bedroom, laundry room and a 3 pc bath. Outside you will find amazing views around every corner, stairs to the waterfront and a floating dock for all your water toys. In addition to the attached garage there is also a 2 car detached shop that would make a great workshop. Come see what life on the water is all about! Just under an hour to Ottawa! (id:61423)
Affinity Group Pinnacle Realty Ltd.
321 - 555 Bonaccord Street
Peterborough (Monaghan), Ontario
Great 1 bedroom apartment in a newer 6-storey building adjacent to parks and trail. This unique building offers a restaurant and the VON is on-site if someone needed to arrange for potential care. Each unit comes with in-suite laundry, 3 piece bath with walk-in accessible shower, large windows and loads of natural light. This building has many unique features to offer. The main floor has a beautiful welcoming concourse with stone wall and gas fireplace. A dining room/restaurant is available for tenants who have the option of purchasing a meal plan. Each unit comes with one assigned parking spot and the option to lease an extra spot, if needed. Great location close to shopping, downtown and the Jackson Park Trail right across the road. (id:61423)
Stoneguide Realty Limited
304 - 1429 Clearview Drive
Peterborough West (Central), Ontario
Immaculate 2 bdrm "apartment style" condo located in Peterborough's preferred West End. More than 1000 sqft of living space. Features large principal rooms. Plenty of natural light in the 16'x13' living room with bay window. Separate dining room. 4 pc bath. 15'x13' primary bedroom with 2-pc ensuite and walk-in closet. Utility/storage room off foyer. A quiet, well maintained building close to parks & conveniences with quick access to Hwy #115. Occupied by a remarkable tenant who pays $2100 per month plus heat & hydro. An affordable investment opportunity! (id:61423)
Century 21 United Realty Inc.
420 - 555 Bonaccord Street
Peterborough (Monaghan), Ontario
Great 2 bedroom apartment unit in a newer 6-storey building adjacent to parks and trail. This unique building offers a restaurant and the VON is on-site if someone needed to arrange for potential care. Each unit comes with in-suite laundry, 3 piece bath with walk-in accessible shower, large windows and loads of natural light. This building has many unique features to offer. The main floor has a beautiful welcoming concourse with stone wall and gas fireplace. A dining room/restaurant is available for tenants who have the option of purchasing a meal plan. Each unit comes with one assigned parking spot and the option to lease an extra spot, if needed. Great location close to shopping, downtown and the Jackson Park Trail right across the road. (id:61423)
Stoneguide Realty Limited
664 Syer Line
Cavan Monaghan, Ontario
Escape to the woods! In desirable Cavan Monaghan Township, "Cedar Ridge" is approximately 25 private acres of Nirvana offering a 2005 built 5 bedroom Ranch Bungalow with front verandah and walk-out basement, detached 3-bay 35.34 x 22.8 ft Garage/Workshop with storage loft, Municipal zoning and outbuildings for animal Daycare business, Pond, Trails through the Woods, and the "Maple Lodge" Forest Cabin on the Back Seven. This is two parcels of land separated by a freight railway, on two separate Deeds, being sold as one package. The house on the front parcel is efficiently heated by a combination wood & oil forced-air furnace system with central air conditioning. Natural light and warmth radiate through grand windows in an open concept great room with cathedral ceiling. Practical features include a metal roof, hardwood flooring and two walk-outs to the back deck on the main level, oodles of custom-built kitchen cabinetry and counter space, and an unfinished family room in the basement with glass door walkout to the backyard which could easily be converted to a second kitchen and living space for a 2nd family apartment. The potential future uses for home and business are endless, and the location is prime: Just 2 minutes drive west of the Millbrook GO Transit Depot at the Syer Line intersection of Hwy 115, providing quick access to Hwy 407 and GTA, or north to the City of Peterborough. Downtown Millbrook, the Coolest Village on the Planet, is less than a 7 minute drive south. Click the multi-media link for property website with aerial photos & video, additional pictures and information. (id:61423)
RE/MAX Hallmark Eastern Realty
2491 Hiawatha Lane
Smith-Ennismore-Lakefield, Ontario
This newly built lake home on Clear Lake is a testament to luxury and craftsmanship. With 6,100 square feet of living space, this property offers both grandeur and comfort, set against the backdrop of breathtaking lake views. A grand foyer and great room with 20-foot ceilings and exposed timber beams creates a dramatic and inviting space as soon as you enter the home. Exquisite custom cabinetry and high end fixtures are found throughout, including an incredible chef's kitchen with Wolf and Sub-Zero appliances. An elegant covered porch with wood burning fireplace and outdoor kitchen are found just off the kitchen offering the best of indoor/outdoor living. Four bedrooms and 5 bathrooms in main house, including a second floor primary retreat featuring ensuite, laundry, spacious walk in closet, den and office. The property includes a two-car garage and a detached three-car garage with a storage loft, offering plenty of space for vehicles and additional storage needs. An 1,100 square foot fully winterized two-story boathouse with two more bedrooms provides a charming and private retreat right on the water. Enjoy deep swimming off the dock and plenty of entertaining space at the water's edge. Immaculate landscaping enhances the natural beauty of the property, which backs onto a conservation area with walking trails. Whether you are hosting guests in the expansive great room, enjoying the tranquility of the lake, or taking advantage of the many amenities Stoney Lake has to offer, this property promises a lifestyle of unparalleled comfort and style. Click on "More Photos", below, for aerial video, additional photos and more. (id:61423)
Royal LePage Frank Real Estate
220 - 555 Bonaccord Street
Peterborough (Monaghan), Ontario
Great 2 bedroom apartment in a newer 6-storey building adjacent to parks and trail. This unique building offers a restaurant and the VON is on-site if someone needed to arrange for potential care. Each unit comes with in-suite laundry, 3 piece bath with walk-in accessible shower, large windows and loads of natural light. This building has many unique features to offer. The main floor has a beautiful welcoming concourse with stone wall and gas fireplace. A dining room/restaurant is available for tenants who have the option of purchasing a meal plan. Each unit comes with one assigned parking spot and the option to lease an extra spot, if needed. Great location close to shopping, downtown and the Jackson Park Trail right across the road. (id:61423)
Stoneguide Realty Limited
319 Elias Avenue
Peterborough Central (Old West End), Ontario
This charming AVENUES duplex has loads of character - perfect for investors, contractors or first time buyers looking to get into the market while getting income from the second apartment. Located in the Old West End, close to the hospital, transit routes, downtown restaurants and shops. Situated on a sunny corner lot with fenced yard and convenient parking for 3 vehicles. The main floor unit offers 2 spacious bedrooms, nice sized living room with a decorative fireplace and eat in kitchen. The second unit also has 2 bedrooms, full kitchen, and separate laundry hook up. A pre inspected home. Current tenant is on month to month rent. A great opportunity! (id:61423)
Century 21 United Realty Inc.
361 Wallace Drive
Kawartha Lakes (Lindsay), Ontario
Welcome to this inviting raised bungalow townhouse, built in 2004, nestled in a sought-after neighborhood of Lindsay. This home offers a perfect blend of comfort and convenience, ideal for those seeking main-floor living with easy access to local amenities. Spacious Layout: This 2-bedroom, 2-bathroom home features a combined living and dining area with walkout access to a private backyard patio, perfect for relaxing or entertaining. Enjoy a generously sized primary bedroom with a bright window, his and hers closets, and a walk-in shower in the ensuite bathroom. A well-sized second bedroom on the main floor is complemented by a convenient 4-piece bathroom. The kitchen boasts a practical layout, making meal preparation a breeze. The home features nice high ceilings and large windows, enhancing the airy and open feel throughout. Laundry is conveniently located on the main floor with direct access to the attached single-car garage, which offers additional storage and parking space. The basement is partially finished with high ceilings, providing ample storage and potential to create your own personal oasis. Situated in a desirable area of Lindsay, this home is close to various amenities, including shopping, places of worship, schools, the local recreation center, golf, boating, all ensuring everything you need is within reach. This townhouse offers a unique opportunity to enjoy comfortable living in a prime location. (id:61423)
Affinity Group Pinnacle Realty Ltd.
35 Donald Powell Crescent
Clarington (Newcastle), Ontario
Executive Townhouse Living At Its Finest. Welcome To This Luxurious Executive Townhouse Showcasing Custom High End Finishes And True Turn Key Living. First Time Offered. This Stunning Home Is Perfect For The Discerning Buyer Seeking Low Maintenance Elegance With Every Upgrade Already In Place. Open Concept Main Floor, Featuring A Spacious Dining Area Open To The Gourmet Kitchen Outfitted With Professional Grade Appliances, Upgraded Cabinetry and Expansive Island. The Adjacent Family Room Offers Warmth And Style, With Walk-Out To Deck Complete With Awning And Balcony Privacy Screens. Ideal For Entertaining Or Relaxing In Comfort. The Second Floor Features A Generous Primary Retreat With A Walk -in Closet Fitted With Custom Built-In's And Spa Inspired Ensuite Bath. Two Additional Bedrooms Provide Comfort and Function For Guests Or Family. Elegant Hardwood Flooring Flows Throughout. The Finished Lower Level With Recreation Room Offers Versatile Additional Living Space. With Direct Access To The Double Car Garage, A Well Appointed Laundry Room And Ample Storage. Ideal For An Executive First Time Buyer, Professional Couple, Or Those Downsizing Who Don't Want To Compromise On Style, Quality Or Convenience. This Property Is a Rare Opportunity. (id:61423)
Keller Williams Energy Real Estate
5052 Boulton Street
Hamilton Township (Bewdley), Ontario
Panoramic Views of Rice Lake from your Deck. Attention first time home buyers or down sizers. This 2 + 1 bedroom bungalow features a fully finished basement and is move in ready. Updated kitchen & bathroom. Freshly painted and well kept home. Huge double detached garage with a carport offers tons of storage. Ideal for the outdoor enthusiast. Nice sized yard with room to roam and garden. Located on a quiet street mere steps to Rice Lake, Restaurants, Marina's, Park, Pharmacy and more! Boat Launch in town. Well & Septic in good working order. Recent updates include Steel Roof (2019) Eavestrough (2021) UV Light (2022) Furnace (2023) (id:61423)
Royal Heritage Realty Ltd.
