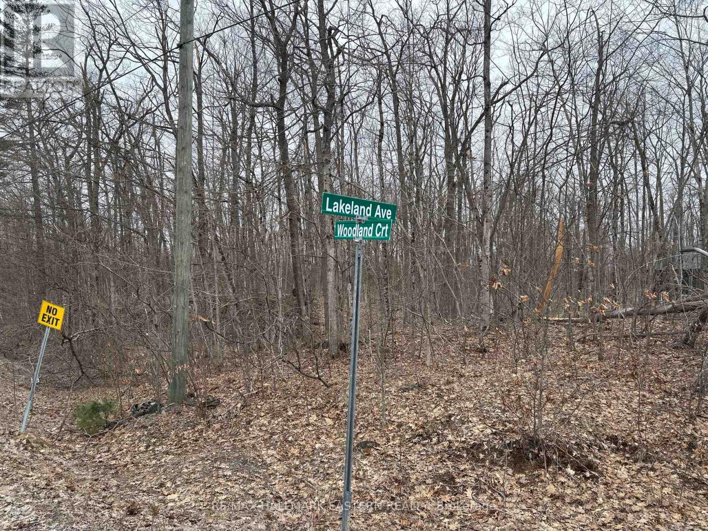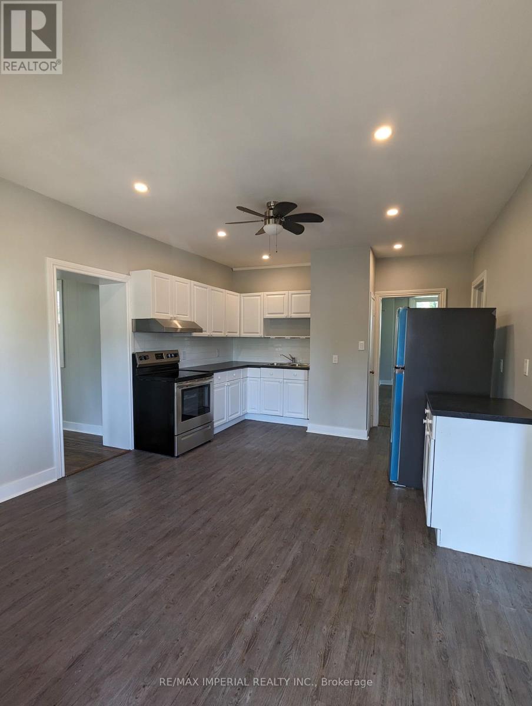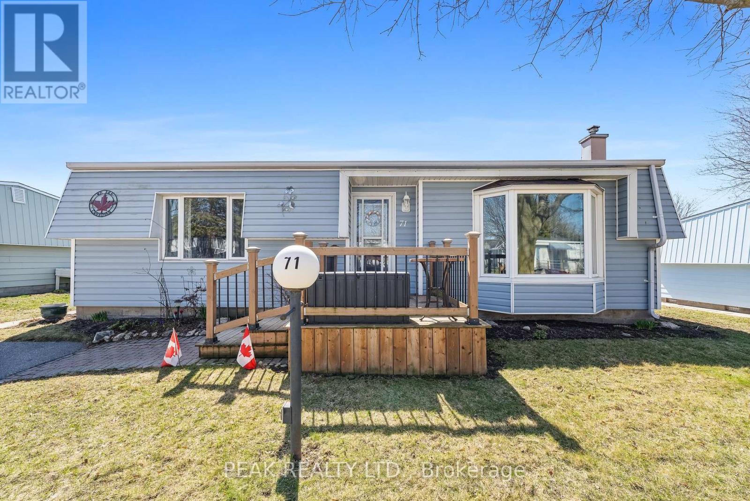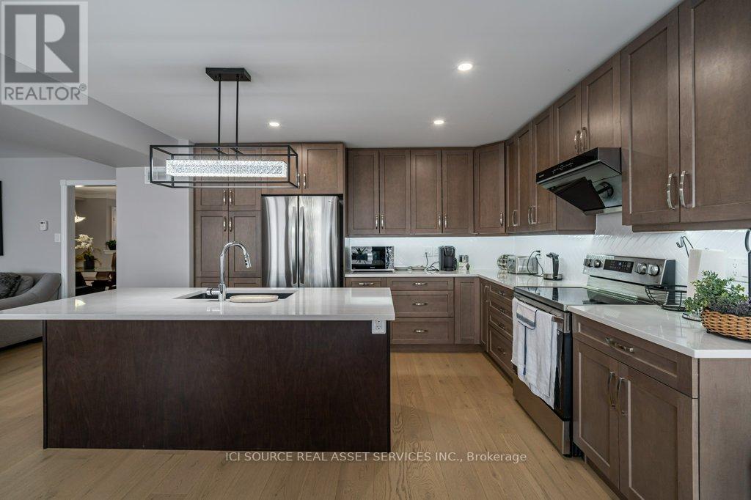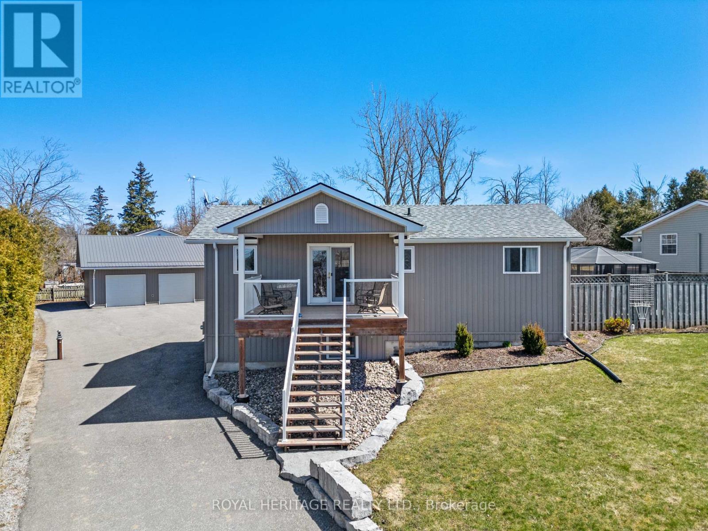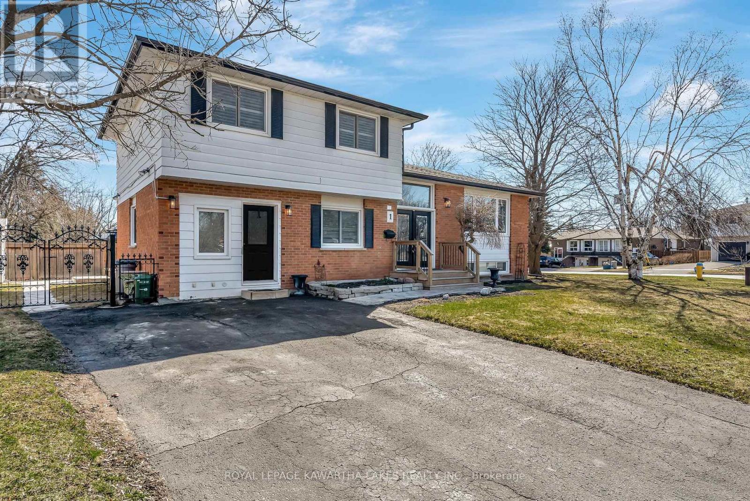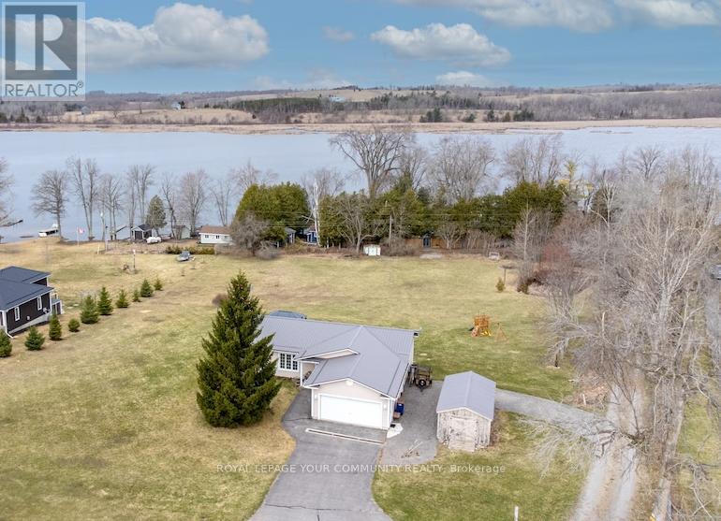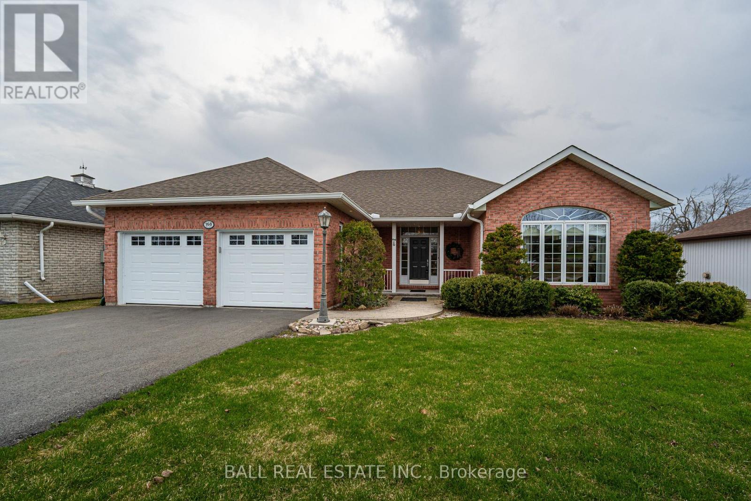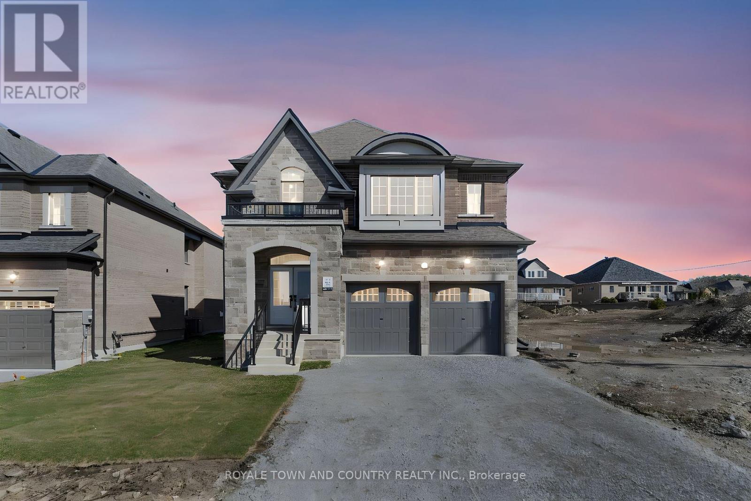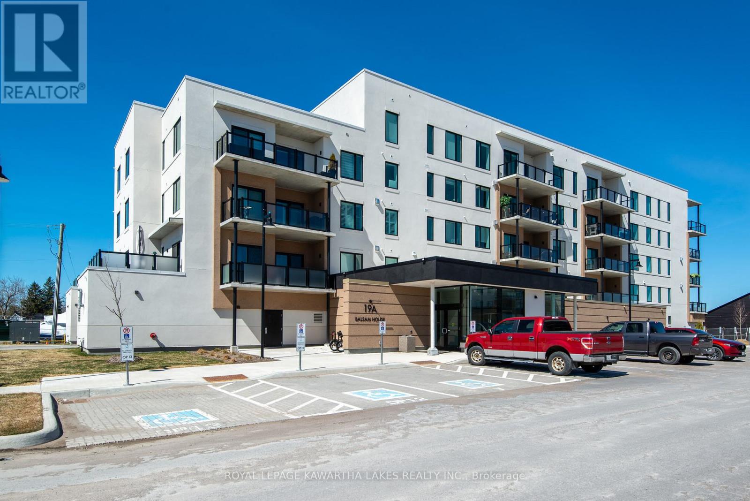96 Woodland Court
Trent Lakes, Ontario
Welcome to Harvey Lakeland Estates! Here lies a rare opportunity to purchase a 1 acre treed building lot in this beautiful community having access to not just one lake, but 3! This community is comprised of 350 acres with 117 private lots. The remaining 250 acres of land is for the residents to enjoy many of the outdoor activities the Kawarthas has to offer including walking trails, water access to the Trent Severn through the Bald lakes and access to Sandy lake. Boat docking is available but must be applied for through the HLCOA. If you love country living, but enjoy the comfort in knowing that amenities are close by, than this would be a great spot to call home. Buckhorn is only a 10 minute drive for groceries, restaurant's and much more. Book your showing today and start living the good life in the beautiful Kawarthas! (id:61423)
RE/MAX Hallmark Eastern Realty
4148 Highway #2 Highway
Clarington, Ontario
New reduced price! Large prominent rare Highway #2 property in Clarington just east of Newcastle. Potential for non-residential uses like fill-site, hardware store, trucking, etc. subject to approvals. ALso great choice for sizeable custom home + workshop & home business. Concept site plans availalbe for review upon with DD. Ideal for vreative developers or end-users. Two frontages, with tons of space to work with. Also include separate 8.7 acre parcel for a total of almost 100 acres of land! (id:61423)
Royal LePage Frank Real Estate
Lower - 2 Huron Street
Kawartha Lakes (Lindsay), Ontario
3 bedroom and 1 full bathroom; fully equipped kitchen with newer stainless steel appliances, in-suite laundry with newer appliances. (id:61423)
RE/MAX Imperial Realty Inc.
71 Bluffs Road
Clarington (Newcastle), Ontario
**Embrace an Unparalleled Retirement Lifestyle!** Step into this exquisite 2-bedroom, lakefront bungalow, perfectly nestled in the heart of the vibrant Wilmot Creek Retirement Community.Picture yourself unwinding or entertaining friends in the generous living room or luminous sunroom, flooded with natural light from expansive bay windows and warmed by the comforting glow of a gas fireplace. The updated kitchen is a culinary haven, designed to ignite your creativity and transform every meal into a delightful experience.Venture outside to your own personal oasis, where breathtaking, unobstructed views of Lake Ontario await you. Enjoy tranquil shaded seating areas, ideal for losing yourself in a good book or savouring your morning coffee amid the serene surroundings of nature.Explore this charming community, where stunning views of Lake Ontario are yours to enjoy at every turn. With an abundance of recreational and convenience amenities right at your doorstep including indoor and outdoor pools, pickle-ball and tennis courts, a private golf course, a pharmacy, and a salon, you'll discover everything you need for an active and vibrant lifestyle.More than just a house, this is a remarkable lifestyle waiting for you to claim. Don't let this opportunity pass you by; make this your new home today! (id:61423)
Peak Realty Ltd.
A - 505 Clayton Avenue
Peterborough North (North), Ontario
Welcome to this stunning 3-year-old full brick detached home in the desirable Lily Lake subdivision of Peterborough. Offering over 2,800 sq.ft. of beautifully finished living space, this home is perfect for families seeking comfort, style, and convenience in a growing community. This thoughtfully designed home features 4 large bedrooms and 3.5 bathrooms, including a luxurious primary ensuite with a soaker tub and separate shower. The upgraded wood kitchen boasts elegant cabinetry and ample counter space, ideal for both everyday living and entertaining. Enjoy hardwood floors throughout the main level and second-floor hallways, along with premium upgraded tile flooring throughout the home. Large windows flood the space with natural light, creating a warm and inviting atmosphere. Property Highlights:* 4 bedrooms | 3.5 bathrooms* Over 2,800 sq.ft. of living space (basement not included)* Located in the family-friendly Lily Lake subdivision* Full brick exterior only 3 years old* Upgraded wood kitchen with premium finishes* Hardwood on main floor & upper hallways* High-quality tile flooring throughout* Primary ensuite with tub & separate shower* Bright, open-concept layout* Utilities, snow removal & lawn care are extra This is your chance to live in one of Peterborough's most sought-after neighborhoods just minutes from parks, trails, schools, and all amenities!*For Additional Property Details Click The Brochure Icon Below* (id:61423)
Ici Source Real Asset Services Inc.
167 Pitts Cove Road
Kawartha Lakes (Verulam), Ontario
Looking for a unique property? Look no further! This home is perfect for retired couples or new families. Sip on a drink and take in the sunset over the lake from the front porch. The open concept great room with cathedral ceilings is perfect for entertaining, and leads to a huge deck overlooking the private backyard. Theres even a solarium gazebo with a hot tub for ultimate relaxation. With 2+1 bedrooms, 2 bathrooms, a family room with walkout, and a large driveway for RV parking, theres plenty of space for everyone. And dont forget the 38 x 28 heated workshop garage for all your toys! Plus, if you love fishing, youll love having your own dock just steps away on Sturgeon Lake , with access to endless miles of boating through the Trent Severn waterway system. Dont miss out on this amazing opportunity! (id:61423)
Royal Heritage Realty Ltd.
1 Elaine Drive
Kawartha Lakes (Lindsay), Ontario
Northward Sidesplit Gem with Incredible Curb Appeal! Located on a corner lot, with great back and side yard space, and a commanding double front entry, this property holds so much potential. With a 3 bedroom layout in the main house, as well as a 2 bedroom inlaw suite- there is room here for everyone! Whether you are considering multi-generational living, wanting to subsidize your mortgage costs or have a large family this home should be on your list! Fully separate, but easily re-opened, both units offer all of the conveniences you dont want to sacrifice like full kitchens, separate laundry, and great size windows with loads of natural light! The main kitchen is a great size with space to eat in, and has been updated with crisp white cabinetry, and a custom backsplash, as well as a great pantry for loads of storage! Lower unit is a legal apartment, and has walkout access to the back yard, that offers a large deck, stone walkways and a stately iron fence that really sets this property apart! Electrical has been updated, as well as new eaves and roof in recent years. This lovingly maintained home has been cared for extensively for years, and is ready to welcome your family for years to come! (id:61423)
Royal LePage Kawartha Lakes Realty Inc.
244 Friendly Acres Road
Trent Hills, Ontario
Welcome to 244 Friendly Acres Road! This delightful bungalow reflects true pride of ownership throughout and has been lovingly maintained. Highlights include breathtaking water views and an expansive 1+ acre lot. Inside, you'll discover three bedrooms and three washrooms, featuring a beautifully tiled ensuite and a generously sized walk-in closet in the primary suite. The bright eat-in kitchen seamlessly flows to the living room, enhanced by a rustic wood beam, making it an ideal space for gatherings. It also boasts a walkout to a fantastic deck where you can savor the peaceful countryside and water vistas. You'll appreciate the stunning quartz countertops, large centre island and the gleaming wood floors throughout the main living areas. The lower level features a finished family room/recreational space complete with a cozy fireplace, while an attached garage and an additional shed/workshop offer plenty of room for tools or projects. Located just minutes from the charming waterfront town of Hastings, this home places you in a prime location to enjoy the recreational opportunities provided by the Trent! With easy access to a main road and close proximity to trails, parks, the beach, schools, shopping, and more, this is your opportunity to embrace an exceptional country lifestyle! Outdoors, you'll discover a variety of perennials, along with beautiful stone steps and a walkway that guide you to the separate basement entrance. Numerous recent updates include: 2024: Metal roofing added to both the house and shed. 2023: Custom-built bank of cupboards for enhanced storage and decor display, additional lighting in the basement work area with electrical outlets at workbench height, and insulation and drywall installed in the garage (walls and ceiling). 2022: New furnace installed. This house is sure to please the fussiest of buyers, offering a perfect blend of elegance, functionality, and comfort. (id:61423)
Royal LePage Your Community Realty
168 Bick Street
Kawartha Lakes (Bobcaygeon), Ontario
168 Bick Street is waiting for it's new family to move in and enjoy all it has to offer. 4 bedrooms, 3 bathrooms, and a beautiful enclosed porch for you to sit and enjoy your morning coffee. The kitchen is the perfect size for creating great meals and the open concept allows for a nice spacious area that will be perfect when you have company over. The master bedroom has a walk in closet and ensuite which offers a nice cozy walk in bathtub with head rest for extra comfort. The finished basement is a great space for family time, or in-law potential with a French door as well as a new electric awning that will keep you dry on wet days or offer you shade when it's too sunny. Many new upgrades over the past couple of years for worry free living, including alarm system, Generator (and who doesn't need one of those) new air conditioner, a brand new sump pump, new garage doors with remote, new flooring in basement recreational area, new furnace (2022) etc. etc. This home is beautiful, clean and ready for you to move in and make your own lasting memories. (id:61423)
Ball Real Estate Inc.
42 Dobson Street
Kawartha Lakes (Lindsay), Ontario
Designed with families in mind, this 2024-built home offers over 2, 500 sq ft of WELL-PLANNED living space across two levels. With 4 bedrooms, 3.5 bathrooms, and flexible spaces throughout, theres room for everyone to spread out and feel comfortable.The main floor features a family-friendly kitchen with plenty of storage and room to gatherwhether its weekday dinners or weekend get-togethers. A cozy GAS FIREPLACE adds warmth to the living area, and a bonus room gives you options for a playroom, office, or quiet retreat.Upstairs, the primary suite offers a peaceful escape with a SPACIOUS walk-in closet and ensuite with double vanity, water closet, and free standing soaker tub. Each additional bedroom has ITS OWN BATHROOM access. And the laundry room is just down the hall for added convenience.A DOUBLE attached garage means easy in-and-out with kids, groceries, and gear. The large unfinished basement is ready for your vision (including an additional bathroom rough in) gym, rec room, home theatre the possibilities are endless. With close proximity to THE BEST playgrounds, parks and walking trails, 42 Dobson is part of a family-friendly community where kids play and neighbors connect. MOVE-IN READY AND WAITING! (id:61423)
Royale Town And Country Realty Inc.
751 Cottingham Road
Kawartha Lakes (Omemee), Ontario
Privacy and Property Abound on this Omemee Area 78 acre farm. Several Outbuildings and 3 bedroom home in need of major repairs! Workable Acreage, bush and original pond site. Property is being sold "AS IS" No guarantees or warranties (id:61423)
Exit Realty Liftlock
201 - 19 West Street N
Kawartha Lakes (Fenelon Falls), Ontario
Experience Resort-Style Living At Fenelon Lakes Club In This Beautifully Upgraded 2-Bedroom, 2-Bath Condo Located On The Second Floor Of The Balsam House, Easily Accessible By Elevator Or Stairs. This Bright And Spacious Suite Features Two Private Balconies, Perfect For Relaxing Or Entertaining With A Gas BBQ Hookup. The Living Room Features A Cozy Gas Fireplace Insert With A Custom Mantel And Built-In Storage. Enjoy A Chef-Inspired Kitchen Complete With Quartz Countertops, Stainless Steel Appliances, An Upgraded Gas Stove, Custom Backsplash, Undermount Lighting, And Ample Cabinet Space. Additional Highlights Include Vinyl Flooring Throughout, California Shutters, And Upgraded Storage Cabinets In Both The Laundry Room And Primary Bathroom. The Primary Suite Offers Direct Balcony Access, Ensuite Bathroom With Tiled Shower, And Generous Closet Space. This Unit Comes With Two Parking Spaces (One Underground And One Surface), And A Storage Locker. Enjoy Future Access To Incredible Amenities Including An Outdoor Pool, Lakeside Lounge, Fitness Centre, Games Room, Pickleball Courts, Expected To Be Completed By The End Of 2025. All Just Minutes From Downtown Fenelon Falls, Shops, Dining, Golf, And More. Furniture Not Included. (id:61423)
Royal LePage Kawartha Lakes Realty Inc.
