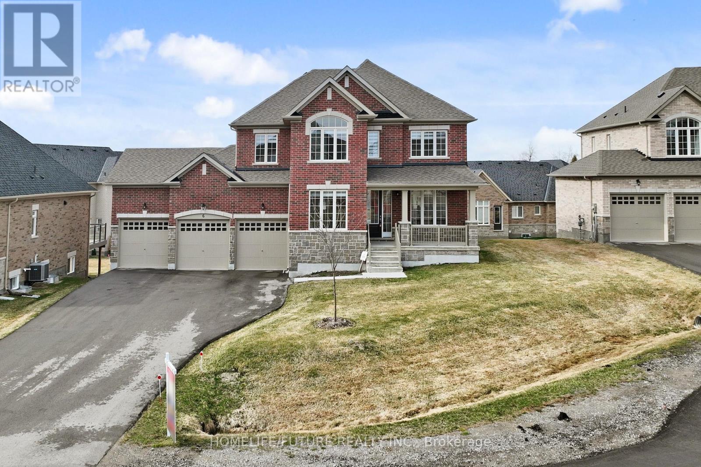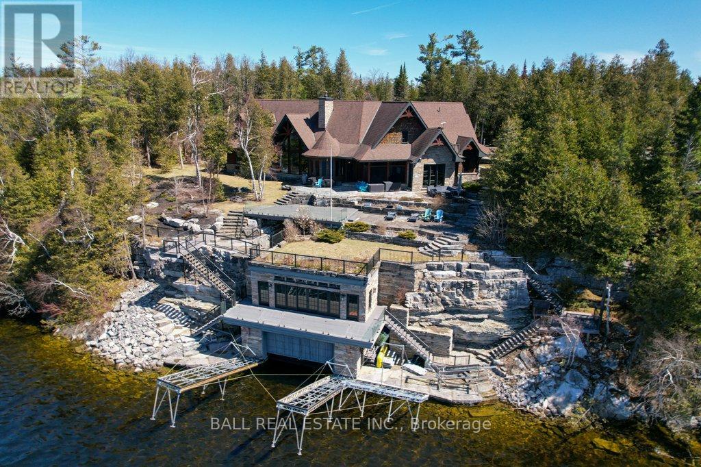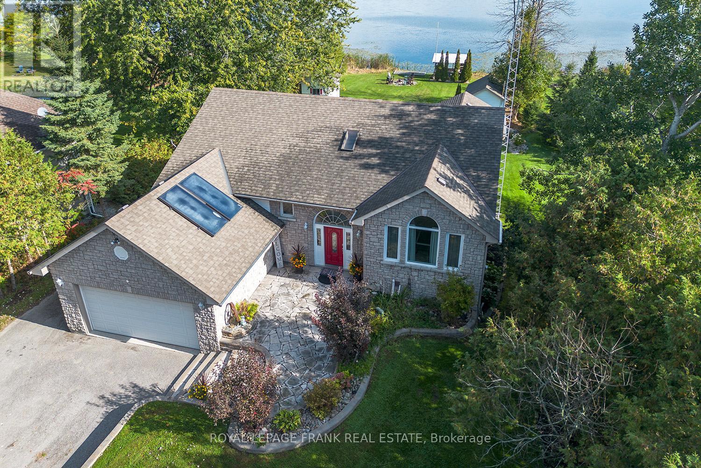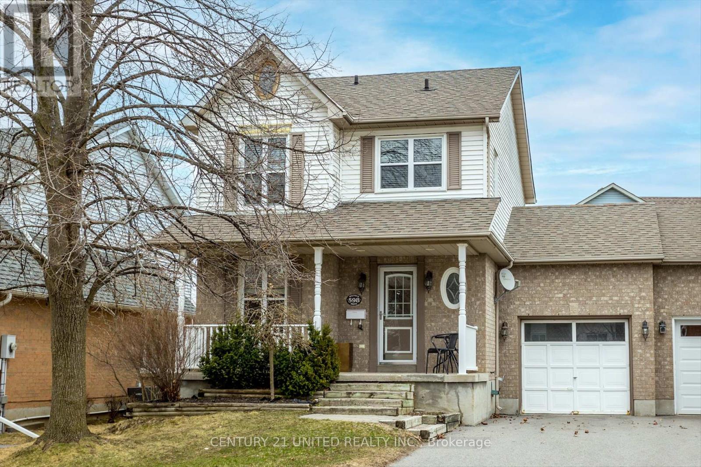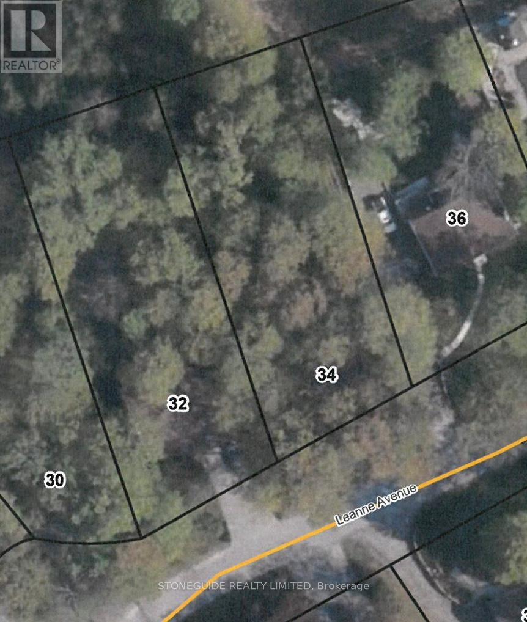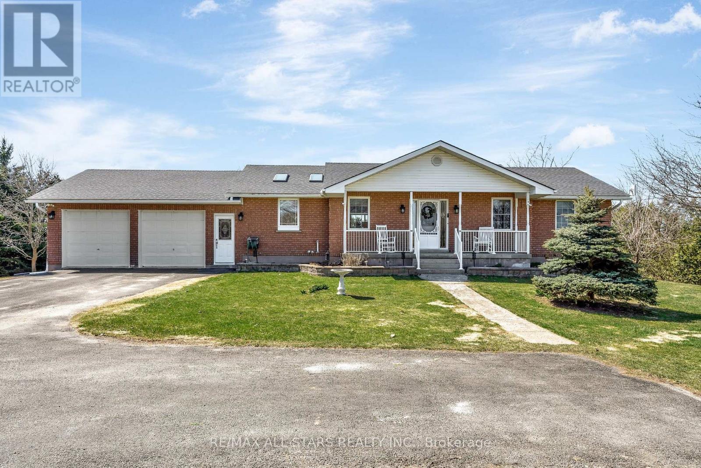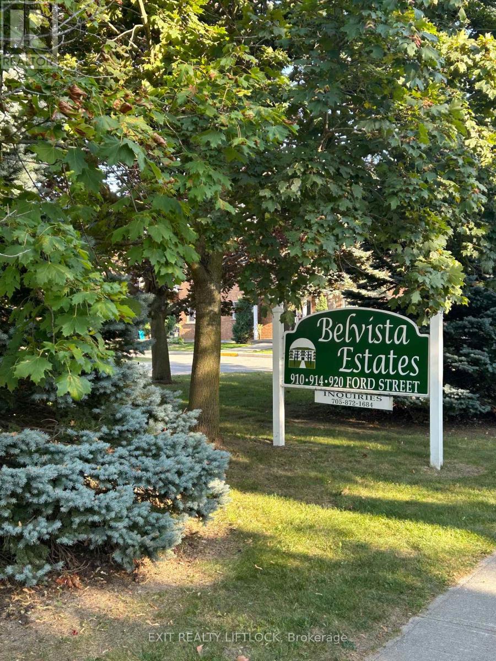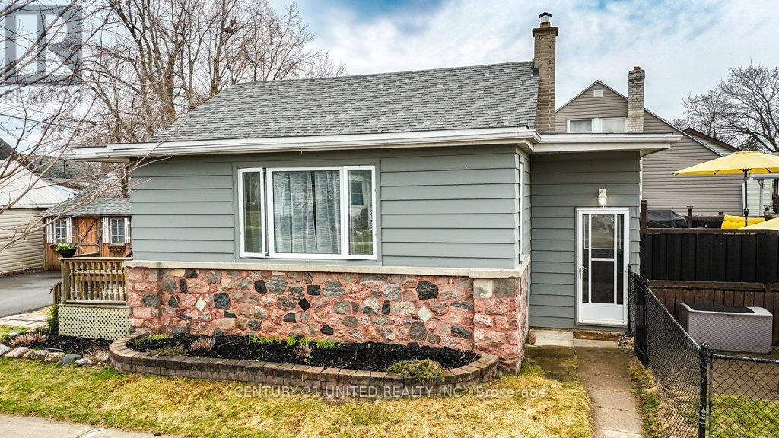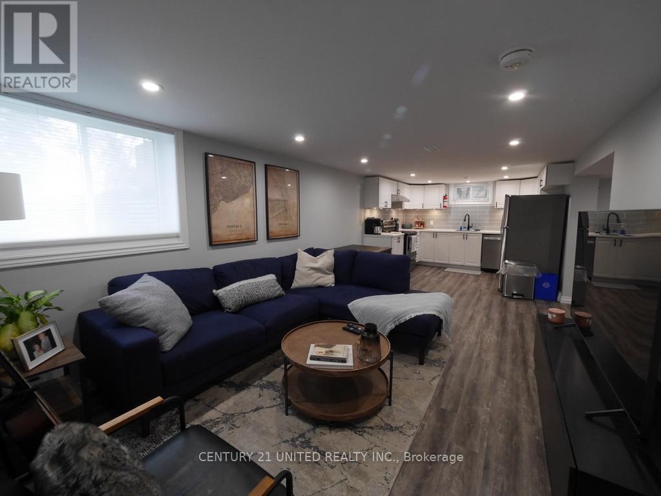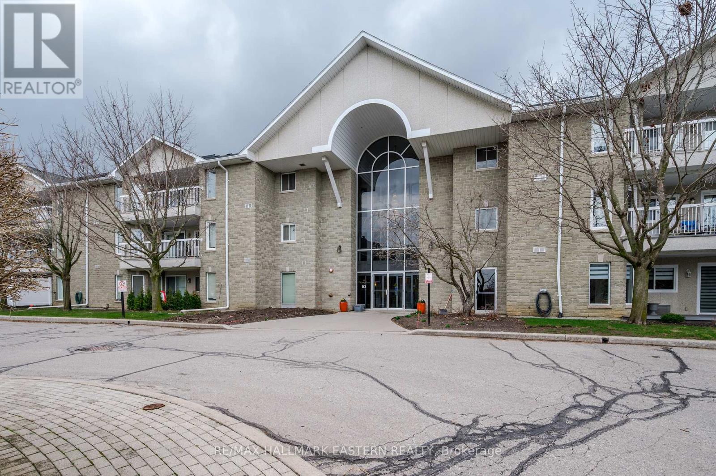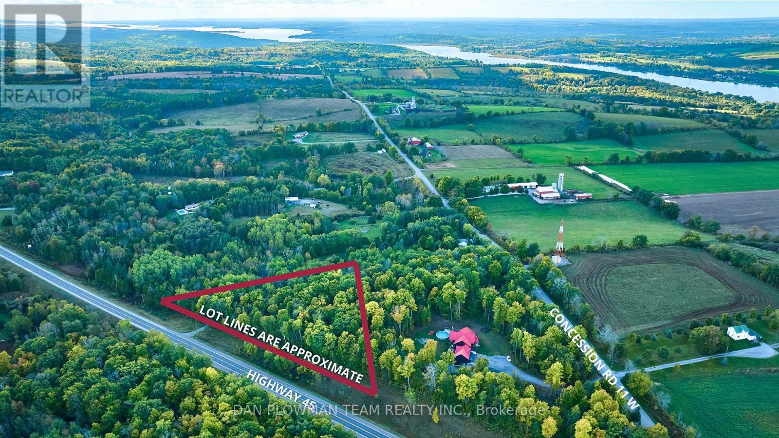6 Golden Meadows Drive
Otonabee-South Monaghan, Ontario
Must-See Opportunity! This Fully Brick, Well-Constructed Home Is Just Under Two Years New And Offers Approximately 3,200 Square Feet Of Living Space. Located On A 0.25-Acre Lot With 95 Feet Of Frontage, The Property Features A Spacious Walk-Out Basement And A Massive 3-Car Garage Perfect For Vehicles Or Even A Boat. This Stunning Property Offers The Ideal Blend Of Convenience And Lifestyle, With Private Boat Launch Access, Scenic Walking Trails, And A Prime Location Just Minutes From Downtown Peterborough. Enjoy Water Access To The Scenic Otonabee River, Which Connects To Rice Lake And The Trent-Severn Waterway Ideal For Boating Enthusiasts. The Home Is Filled With Natural Light, Thanks To Numerous Large Windows, And Includes Modern Upgrades Such As A Gas Fireplace, Central A/C, Custom Blinds, BBQ Hookup, Kitchen Granite Counter-Top, 5PC Bath In Primary Bedroom, Upper Level Laundry And A Garage Door Opener. Located Just 10 Minutes From School,Hospital,Major Amenities, Including Universities, Colleges, And All Big Box Stores. Live In Your Own Home And Embrace The Waterfront Lifestyle! Survey Available. (id:61423)
Homelife/future Realty Inc.
890 Birchview Road
Douro-Dummer, Ontario
The most exceptional property on coveted Clear Lake... Unparalleled, iconic luxury: Breathtaking lakehouse with a private elevator to the renowned multi-level boathouse, offering front-row seats to legendary Clear Lake sunsets. The award winning double wetslip boathouse was built into the limestone ridge with a green rooftop terrace to blend into the natural landscape. With sparkling, deep clean waterfront and a double-wide private lot, there is 1.44 acres of wooded privacy and 205' of prime swimming. Enter off prestigious Birchview Road and wind through a secluded treed entrance to this magnificent year-round residence with oversized triple garage. Experience ultimate lakeside living with vaulted beamed ceilings and floor-to-ceiling stone fireplace overlooking sweeping lakeview windows. Commanding kitchen with granite counters & luxurious finishes, open to lakeview turret dining, screened lakeside patio and formal dining room with adjacent wine cellar. Over 7000sqft of total finished living space, 5 bedrooms, 6 full bathrooms & 2 half bathrooms with heated floors, all finished to the nines. Private elevator connects the main residence to the boathouse and the waterfront. Enjoy epic panoramic views from the boathouse lounge with full wetbar, full bathroom and expansive entertainment space leading to dream waterfront patio with glass railings that make you feel as if you're floating on the lake. Take the elevator to the lower level with double wetslips, marine lifts, and lift docks for premium swimming, fishing, and boating across Clear and Stoney Lake, the most desirable lakes on the Trent Severn Waterway. Soak in spectacular western sunsets from the gently terraced patios, landscaped to perfection with incredible treed privacy. Enjoy your own home theatre, games room, gym area, walk-in pantry, private primary wing, guest wing with kitchenette & wet bar, sound & lighting systems, sprinkler system, generator, bunkie & more. A once-in-a-lifetime legacy lakehouse... (id:61423)
Ball Real Estate Inc.
25 Shelley Drive
Kawartha Lakes (Little Britain), Ontario
Dreaming of owning a Waterfront Home? Your dream is closer than you think, & now is the perfect time to make it a reality! Welcome to this custom, charming stone & brick raised bungalow-where modern living meets serene waterfront beauty to take in all that nature has to offer! Enjoy the views while watching the Loons, Ducks and Swans! Step inside & you'll be greeted by an open-concept living room, dining room & kitchen with granite counters & a breakfast bar, perfect for entertaining. Imagine relaxing with a good book in your bright four-season sunroom where you can enjoy panoramic views of the tranquil waters of Lake Scugog. Or, step outside on to the deck to feel the breeze & take in the scenery. The main floor offers three generously sized bedrooms,including a primary suite with breathtaking lake views while having your morning coffee, a walk-in closet & a 3-piece ensuite. Convenience is key with a main floor laundry room, complete with cabinets for added storage. The lower level offers a spacious recreation room with a cozy fireplace, a built-in wet bar, exercise or office, workshop & a walk-out to a covered patio perfect for quiet moments by the lake. The lower level also features a Wet Bar, modern three-piece bathroom & an additional bedroom ideal for guests or In-Law potential. Plus, with access from the double car garage directly into the home, it's easy to come & go. The outdoor space offers a large yard with plenty of space for games & sports or enjoy the lake activities like boating, fishing & paddleboarding. The best sandbar for swimming is just a short boat ride away! Also you'll find a Bunkie & workshop for the hobbyist, as well as a rustic gazebo at the water's edge, perfect for enjoying nature or cozy up for an evening by the firepit, sharing stories of the day. Located in a welcoming, family friendly waterfront community, this home is approx 20 minutes to Port Perry or Lindsay, approx. 50 minutes from the GTA, Peterborough, Markham & Thornhill. (id:61423)
Royal LePage Frank Real Estate
598 Wilfred Drive
Peterborough West (South), Ontario
Welcome to 598 Wilfred Drive, situated in a family-friendly neighborhood in Peterborough's desirable West end. Pride of ownership is on full display in this 3-bed, 4-bath semi detached home! The main level features an eat-in kitchen and dining area, a bright and spacious living room with walkout to the backyard, a powder room off the foyer and access to the garage, which offers inside entry for convenience. Head upstairs to find three bedrooms, including a generously sized primary bedroom and 4-PC ensuite bathroom, and a separate full 4-PC bathroom. The basement is fully finished, very well insulated and offers a nice open concept layout. A large rec room area provides space to spread out and get creative with, while the combo powder-laundry room and bonus storage are tucked away towards the rear of the home. The backyard is mostly fenced and features a nice sitting area, lots of space for the kids to play and separate access to both the home and garage. Nearby amenities include great schools, shopping, easy access to Hwy 115 and Fleming College. There's also a wonderful playground & field nearby, as well as great walking trails less than a 2-minute walk away, making it easy to get outdoors! Well cared for home in a great community. Lots to love here, all that's missing is you! (id:61423)
Century 21 United Realty Inc.
34 Leanne Avenue
Otonabee-South Monaghan, Ontario
Wooded residential building lot in an area of fine homes located on the outskirts of the city of Peterborough. This quiet tree lined cul-de-sac is the perfect place to build your home. Gas available on the street. (id:61423)
Stoneguide Realty Limited
C2365 Thorah Concession 1 Road
Brock, Ontario
Nestled on a picturesque 1.05-acre lot surrounded by serene park like setting, this charming brick bungalow offers the perfect blend of privacy and convenience. Located just minutes from Highway 12, this home features an attached double-car garage with direct entry for added ease. Step inside to an inviting open-concept main level, where natural light fills the spacious living area. The patio doors lead to an expansive deck, wrapping around the garage and providing the perfect space to relax or entertain while enjoying the peaceful countryside views. The main level boasts three comfortable bedrooms, including a primary suite with an en-suite, as well as a full bathroom and main-floor laundry for added convenience. The walkout basement expands the living space with a large recreation room complete with a wet bar and a cozy propane fireplace. A newly remodeled 4-piece bathroom with a therapeutic spa tub, along with an additional bedroom, creates a welcoming retreat for guests or extended family. With ample parking, a covered front porch, and a location that offers both tranquility and accessibility, this home is a rare find for those seeking a private rural setting with modern comforts. Don't miss your chance to experience country living at its finest! (id:61423)
RE/MAX All-Stars Realty Inc.
106 - 920 Ford Street
Peterborough Central (South), Ontario
Welcome to easy living in this charming one bedroom, one bathroom ground floor condominium, perfectly situated in a quiet, adult-only building surrounded by mature trees. Ideal for retirees or working professionals seeking a peaceful lifestyle, this home offers a rare blend of tranquility and convenience. Enjoy walkable access to all the essentials - including the grocery store, pharmacy, and Lansdowne Place Mall - making it a fantastic option for those who don't drive. Step out through your private patio door to a cozy terrace, perfect for morning coffee or enjoying the beautifully landscaped grounds. The well-maintained building features an on-site superintendent, dedicated parking space, and a secure storage unit in the basement. With a warm and welcoming community of like-minded neighbours and no pets permitted, this building offers a serene, respectful environment. Don't miss this rare opportunity for affordable, low-maintenance living in a prime location. Reach out today for your private viewing. (id:61423)
Exit Realty Liftlock
381 Grady Avenue
Peterborough Central (South), Ontario
Move-In Ready Bungalow with In-Law Suite in Convenient Location! This updated, open-concept bungalow is tucked away in a quiet neighborhood just minutes away from shopping, restaurants, schools & less than a 15 minute drive to HWY 115. This 3 bedroom 2 bathroom home is perfect for those looking to downsize, investors or first time buyers who want to generate additional income. The main floor has been freshly painted & updated with new light fixtures throughout. The bright spacious living area is complete with a striking feature wall, newly built electric fireplace and features a sliding barn door. On the main floor there are two comfortable bedrooms and a modern 4-piece bath. The generous kitchen includes a breakfast bar, private laundry and patio doors that lead to a large deck overlooking the fully fenced backyard. The lower level has been fully renovated with a brand new in-law suite with a separate entrance, full kitchen, living space, one bedroom and 3-piece bath with private laundry. Parking for 4 in the private double wide paved driveway & additional storage shed. (id:61423)
Century 21 United Realty Inc.
Lower - 1465 Westbrook Drive
Peterborough West (North), Ontario
Renovated lower level of bungalow for rent in prime west end location. This clean and tidy secondary suite has 2 bedrooms, an updated spacious 4-piece bathroom, open concept living room / dining room with a new beautiful kitchen and your own in-suite laundry. 2 larger front windows create a lot of light in the bedroom and living room. Shared use of a big backyard and deck. Close to PRHC, parks, trails, public transit, great school districts and under 10 minute drive to Highway 115. Looking for professional individuals / families who will treat this apartment like their own. $1,900/month, plus hydro (landlord pays for heat and water). (id:61423)
Century 21 United Realty Inc.
3141 Frances Stewart Road
Peterborough East (North), Ontario
Beautiful 2 storey home nestled in a vibrant East City neighborhood, offering a perfect blend of elegance, comfort, and convenience. Ascend the graceful curved staircase, adding a touch of sophistication to the home's interior design. This home features four spacious bedrooms, all located on the second floor, providing ample space for relaxation and personal retreat. Enjoy the convenience of two and a half bathrooms, including a primary ensuite. Entertain in style in the elegant formal living and dining rooms, perfect for hosting gatherings and creating lasting memories with loved ones. Relax and unwind in the cozy main floor family room. New slate roof installed in 2023, deck refurbished with trex decking and new furnace in 2025. Situated in a highly sought-after neighborhood with the Peterborough Golf and Country Club, high school, and Trent University just around the corner. Additionally, nature enthusiasts will appreciate the proximity to trails, perfect for outdoor adventures and leisurely strolls. (id:61423)
Century 21 United Realty Inc.
301c - 1099 Clonsilla Avenue
Peterborough West (Central), Ontario
Located in Peterborough's Westwind Condominiums! Lovely 2 bedroom condo with 2 baths,. Beautiful 3rd floor unit with vaulted ceiling, attractive balcony overlooking the fountain to the south. The balcony has access from both the living room and primary bedroom. The primary bedroom is large with a walk-in closet plus another double closet and has a spacious ensuite bath. The main bath is a 4 pc. Laundry room is equipped with a stack washer/dryer and laundry tub. Common areas include an exercise room, common room, workshop and visitor parking spaces. Close to PRHC, recreation center & senior center, shopping, golf, trails, park and more. (id:61423)
RE/MAX Hallmark Eastern Realty
Part 2 County Rd 45
Trent Hills, Ontario
Build Your Dream Home On This Picturesque Treed Lot, Newly Severed And Just Over 2 Acres In Size. Located Just Outside The Charming Town Of Hastings, This Stunning Property Offers The Perfect Blend Of Privacy And Convenience. Surrounded By Lush Trees And Natural Beauty, It Provides A Tranquil Setting For Your Custom Home. Enjoy The Peace And Serenity Of Country Living While Still Being Minutes Away From All The Amenities Hastings Has To Offer, Including Shops, Restaurants, And Recreational Activities. Whether You Envision A Cozy Retreat Or A Spacious Family Home, This Beautiful Lot Offers Endless Possibilities To Create Your Own Personal Oasis. Vendor Take Back Mortgage Is Available. Don't Miss The Chance To Secure This Exceptional Property And Start Building Your Dream Lifestyle! (id:61423)
Dan Plowman Team Realty Inc.
