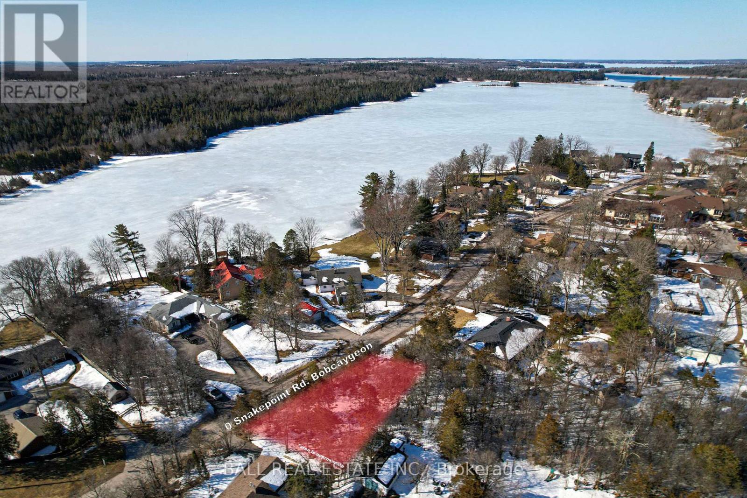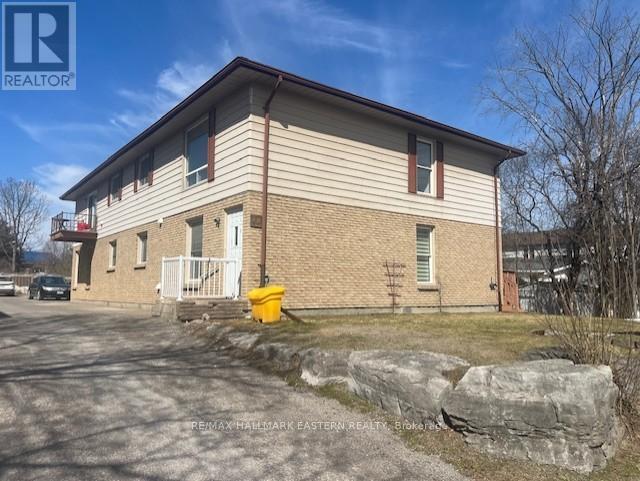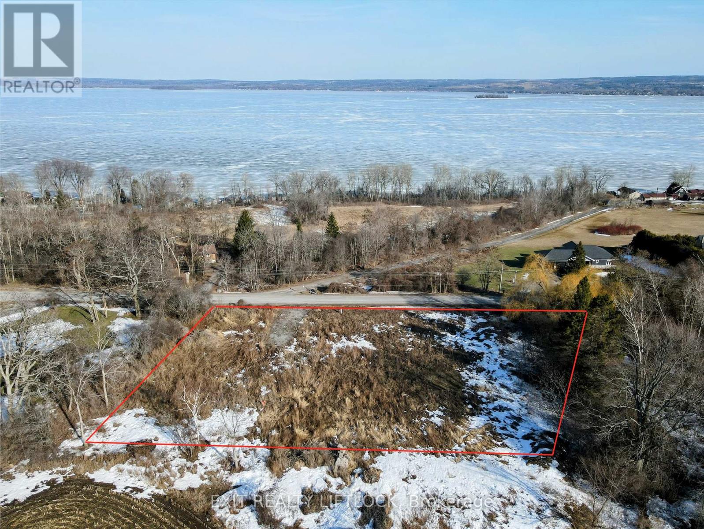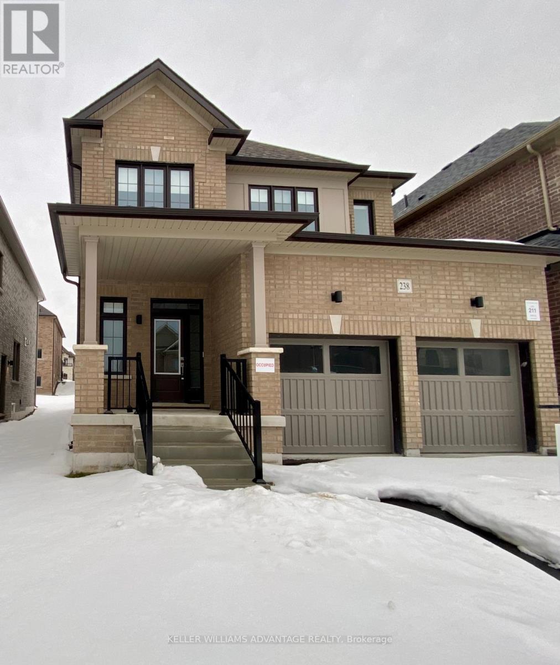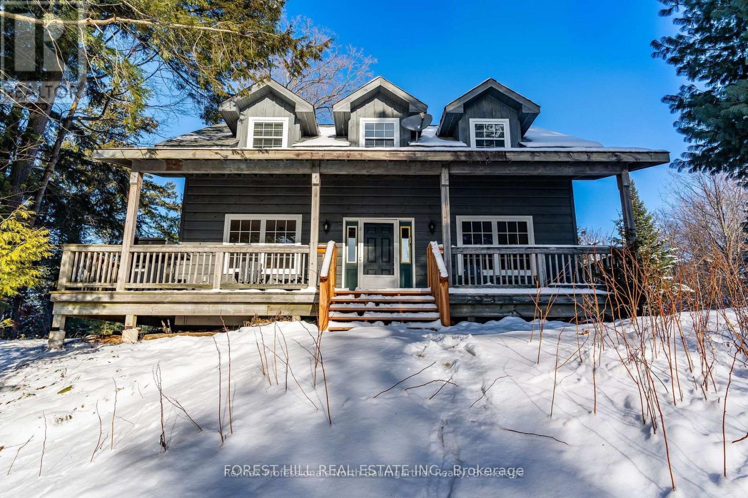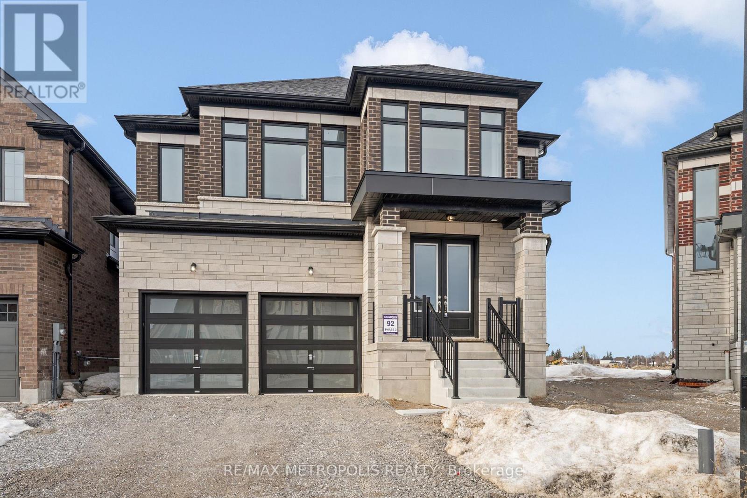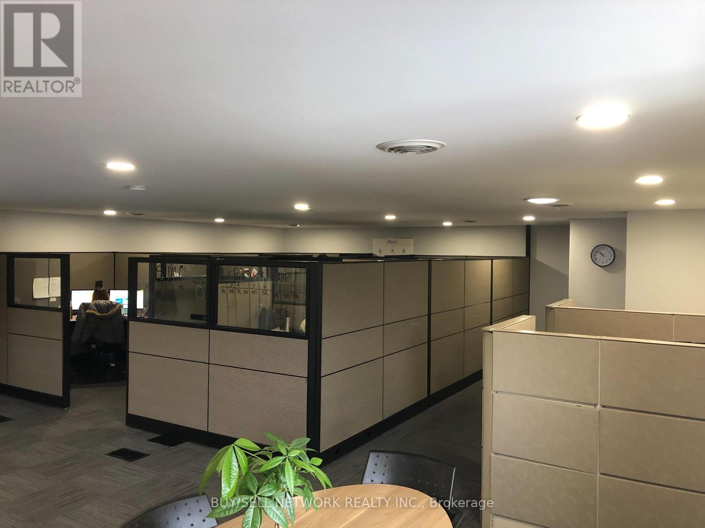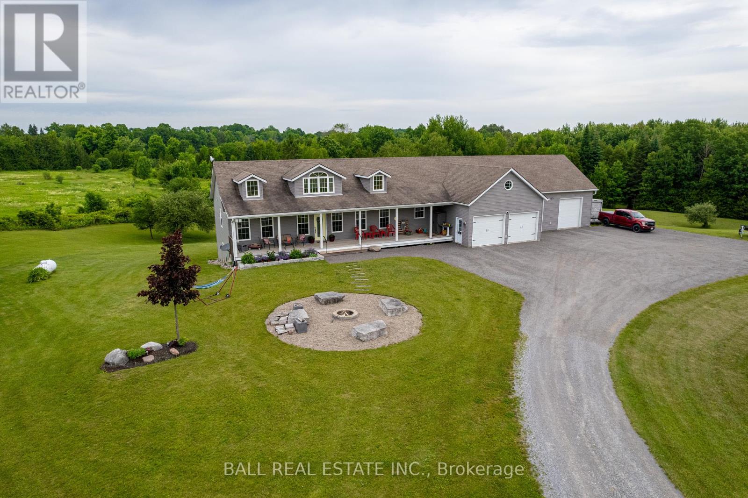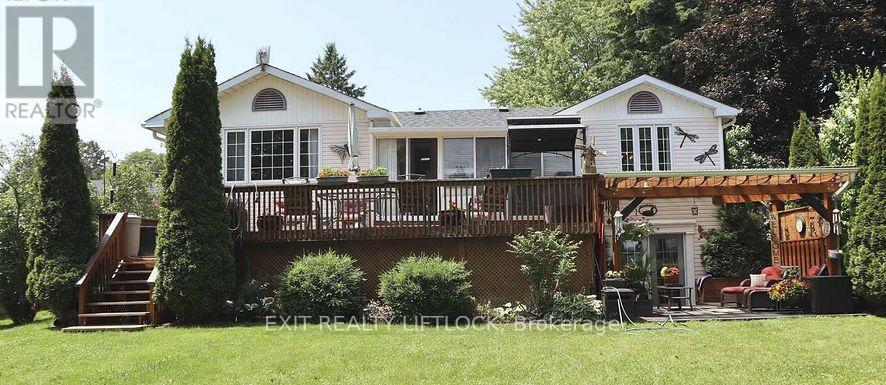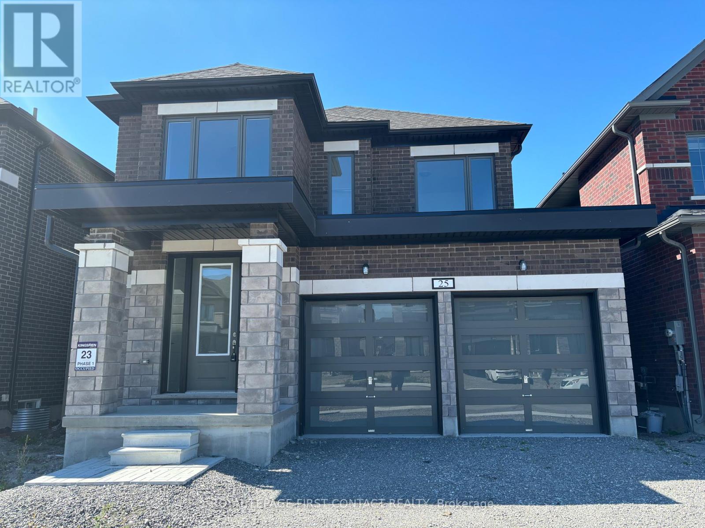0 Snake Point Road
Kawartha Lakes (Bobcaygeon), Ontario
Welcome to an unparalleled opportunity to build in Bobcaygeon! Embrace the allure of this nicely situated vacant lot, waiting for residential development. Services at the road will include, water, sewer, hydro, natural gas to come, telecommunications and Internet. Nestled amidst a variety of amenities including grocery stores, churches, libraries, schools, and shops, this lot promises convenience at your doorstep. With proximity to Sturgeon Lake that is part of the Trent Severn Waterway, indulge in year-round recreational activities, from boating, swimming and fishing+. Priced competitively for today's market, this lot eagerly awaits the realization of your dream home. Don't miss out on this remarkable opportunity to craft your ideal living space in a vibrant tourist community. Seize the moment and make your dream a reality! (id:61423)
Ball Real Estate Inc.
Unit #2 - 48 Anne Street
Kawartha Lakes (Bobcaygeon), Ontario
2 bedroom upper apartment close to boat launch, swimming, shopping and all that beautiful Bobcaygeon has to offer! This nicely appointed unit has new flooring, and is professionally painted throughout. Not often do units like this come up on the market! Fridge and Stove are supplied. Hook up in the unit for your own washer and dryer. One car parking spot. Rental amount is $1,750.00 monthly plus utilities. Available now! Fantastic for retirees or professional couple. (id:61423)
RE/MAX Hallmark Eastern Realty
261 Paudash Street
Otonabee-South Monaghan, Ontario
New building lot available on Paudash Street with panoramic views of Rice Lake. Build your dream home on a clear and level 1.05 acre situated on a quiet road surrounded by farmland. Drilled well and entrance already established. Approximately 15 minutes from Peterborough. (id:61423)
Exit Realty Liftlock
Bedroom 2 - 238 Flood Avenue
Clarington (Newcastle), Ontario
**Short-term rental** Private Primary Suite in Brand-New Home - Welcome to 238 Flood Ave! Be the first to experience this stunning, never-lived-in detached home, offering a luxurious primary suite for short-term rental. Your private oasis: This elegant primary bedroom is designed for ultimate comfort, featuring a walk-in closet and an exclusive spa-like ensuite with a deep soaker tub, double sinks, and a spacious walk-in shower the perfect place to unwind after a long day. Exclusive parking & all-inclusive utilities! Enjoy the convenience of your own designated parking spot, plus all utilities included (heat, hydro, and water) at no extra costs, just stress-free living! Shared spaces with high-end finishes: Enjoy access to the shared living areas, including a modern kitchen with sleek quartz countertops, stainless steel appliances, and a large island ideal for cooking and gathering. The family room has a fireplace and brand-new cozy couches. Also features a laundry room, and so much more! Why Newcastle? Nestled in one of Clarington's most sought-after communities, this home is just minutes from: Highway 401 for easy commuting, parks & schools, perfect for families or professionals, Diane Hamre Recreation complex with sports facilities and activities. Extras: Brand-new appliances. Convenient, stylish, and move-in ready - Don't miss this opportunity your dream rental retreat awaits! (id:61423)
Keller Williams Advantage Realty
F - 1033 Carnegie Lane
Dysart Et Al (Dysart), Ontario
****FRACTIONAL OWNERSHIP*** 5 WEEKS PER YEAR - JUNE 23-30 FIXED WEEK IN 2025 (LAST WEEK OF JUNE EVERY YEAR) 4 OTHER NON FIXED WEEKS EACH SEASON BASED ON A RANKING SYSTEM EACH YEAR WITH THE OTHER OWNERS OF THE PROPERTY. LAST COTTAGE ON STREET WITH COMPLETE PRIVACY .This fully furnished retreat in Chandler Point on the tranquil Kashagawigamog Lake offers 3 bedrooms, 2 bathrooms and is steps away from a sandy beach and endless outdoor activities. All you need to bring are your personal items and groceries to begin your stress-free cottage experience. The open-concept living space is bright and inviting, designed for relaxation and connection. Enjoy cozy evenings by the gas fireplace, or step onto the covered porch to witness breathtaking sunsets over the lake. Chandler Point offers outstanding amenities that elevate lakeside living, including a boat dock, canoes and kayaks, a spacious playing field, and a campfire area perfectly situated for panoramic lake views. Nestled on a sought-after 5-lake chain, this location is a boater's paradise. The 2025 fees of $4,031 covers the property taxes, maintenance, utilities, and professional weekly cleaning before your arrival. This ensures a truly maintenance-free ownership experience. Affordable and turn-key, this property is ideal for those seeking a worry-free escape to cottage country. Please note, this cottage is not pet-friendly, making it an excellent option for those with allergies or seeking a pet-free environment. ****2025 weeks remaining June 16 - 23, June 23 - 30 and Sept 15 -22**** (id:61423)
Forest Hill Real Estate Inc.
110 Butler Boulevard
Kawartha Lakes (Lindsay), Ontario
Get ready to fall in love with this brand new, never-lived-in home nestled in the heart of the stunning Kawarthas! This fabulous new build in Lindsay offers 2,880 sq. ft. (as per builder) of pure elegance and sits on a large, pie-shaped lot with no sidewalk and a spacious backyard! Step inside and you're welcomed by a spacious family room with sleek hardwood floors and a separate dining room, perfect for cozy dinners or lively get-togethers. The family-sized kitchen is a chefs dream, featuring gorgeous quartz countertops and a large island. Brand new stainless steel appliances are also included in the sale! The open-concept kitchen flows seamlessly into the family room, where a gas fireplace sets the mood. The breakfast area opens to a backyard walkout, perfect for sunny mornings. The main floor also boasts a walk-in closet (which can double as a pantry) and a 2-piece washroom, rounding out the convenient layout. Just off the garage, there's a mudroom for added convenience, with the garage itself offering an extra storage nook, leaving plenty of room for two cars! Upstairs, the bright and airy feel continues with a luxurious master suite, featuring a 5-piece ensuite (complete with a relaxing soaker tub!) and his-and-hers walk-in closets. Bedroom 2 is equally impressive, with its own 3-piece ensuite and abundant natural light. Bedrooms 3 and 4 share a sleek 4-piece ensuite and are generously sized. Laundry day? No problem! The laundry room is conveniently located on the second floor for easy access. With over $29k in builder upgrades, including premium stained hardwood stairs. hardwood in the upstairs hallway, upgraded metal picket railings, and upgraded tile in the kitchen, breakfast area, and foyer, you can enjoy modern luxury while embracing the charm of small-town living! (id:61423)
RE/MAX Metropolis Realty
17 - 347 Pido Road
Peterborough South (East), Ontario
Excellent Location Just Off Major Hwy Access In An Industrial Park. Approx. 2,690 Sf Of Industrial Offices On Two Levels. 2 Reserved Parking Spaces Plus Additional Parking In Common. Many Uses Under The M1.2 Zoning. Has Been Used As Offices With 2 Washrooms, Kitchen, Board Room, Reception Area. 4 Offices. A Security/Storage Room On The Main Floor, Open Space With 1 Office On The Second Floor. Flooring And Paint In Excellent Condition. Close To Hwy 115. Total Sq.Ft Is 2690 Sqft. We Are Looking To Lease It For $8.50/Sqft Base Rent Plus $7.50/Sqft Additional Rent. For A Total Of $16.00/Sqft Or $3586.66/Month. Additional Rent Includes Taxes And Condo Fee. Heat And Hydro Is Extra. See "Tenant's Pays" For Tenant's Responsibility. (id:61423)
Buy/sell Network Realty Inc.
2120 Deer Bay Road
Smith-Ennismore-Lakefield, Ontario
Custom bungalow with 4 bay garage/shop offering home business potential and income potential in the full finished basement apartment! This is truly a dream package, all nestled on 7 acres of countryside overlooking a private pond. Watch the wildlife visit your pond & apple trees from the ~1200sqft of covered decks & patios, while being minutes to Buckhorn and Lakefield.This quality custom bungalow welcomes you through the charming covered front porch and vaulted foyer, leading to open concept family room, dining room, kitchen with live edge eat-up bar, and breakfast nook with walkouts to 2 covered decks overlooking rolling hills & private pond. 3 main floor bedrooms including primary bedroom with 5pc ensuite, luxurious walk-in closet and walkout to private covered hot tub deck surrounded by peaceful nature. Main floor laundry, large mudroom/office leading to attached garage/shop set up to run your business from home. Full basement apartment with separate entrances, full kitchen, spacious open concept living, large bedroom with extra insulation, 4pc bathroom, bright private entrance from backyard, walk-up through shop/garage or follow sliding barn door to main floor with wrought iron railings by renowned artist, Woody Farrow. Attached double car garage connected to oversized shop with 2pc bathroom, furnace, exhaust fan and roughed-in radiant in-floor heat through both. Wired backup generator, high speed internet and ample parking set off a municipally maintained road between Buckhorn and Lakefield for convenient country living. Plus only 5 mins to Reach Harbour where you could dock your boat and explore the Trent Severn Waterway! We found gold at the end of the rainbow and this is your chance to call it home! (id:61423)
Ball Real Estate Inc.
151 Stewart Street
Peterborough (Downtown), Ontario
*ENTIRE HOME FOR LEASE* This centrally located end unit townhouse offers approximately 1,346 sq. ft. of living space, featuring 4+2 bedrooms, 3 bathrooms, laminate flooring thorughout, new windows and 2 private parking accessible via laneway, making it ideal for families or professionals seeking ample space. The main level features a bright living and dining area leading to an updated kitchen, a powder room and direct access to a newer deck and fenced backyard. Upstairs, you'll find 4 bright bedrooms and a 3pc bathroom, providing plenty of space for a family or shared living.The basement adds even more value, with another 3pc bathroom, laundry area, and two smaller flex rooms perfect for storage, a hobby space, or a home office. Located close to downtown amenities, shopping and public transit making commuting a breeze. (id:61423)
International Realty Firm
6 Lawrence Street S
Smith-Ennismore-Lakefield, Ontario
Wake up to breathtaking lake views and enjoy your morning coffee on your private deck overlooking Chemong Lake. This beautiful year round home or four season cottage offers the perfect blend of relaxation and convenience, located just 20 minutes from Peterborough and Hwy 115, with easy access to all essential amenities, including Peterborough Regional Health Centre. Step inside and be welcomed by a renovated kitchen with granite countertops, relax in the bright living room with calming lake views, or retreat to the three season sunroom with direct access to the deck - perfect for BBQs and entertaining by the pool area. The spacious primary suite features a walk-in closet and 4 piece ensuite, ensuring comfort and privacy. Downstairs is built for entertainment, boasting a cozy rec room complete surround sound system, gas fireplace, and walkout to a covered patio. Outdoors, the gently sloping yard leads to a large above-ground pool with gazebo and furnishings, horseshoe pits, and a dry boathouse. Boating enthusiasts will love the marine railway system, Naylor boatlift, and docking space for up to 4 boats, all part of the Trent Severn Waterway System! Additional Features include: Detached garage with space for a workbench and plenty of parking for family & friends. Local recreational opportunities include two golf courses (Tamarac Golf and Country Club and Quarry Golf Club), Emily Provincial Park, Craftworks at the Barn, and short drive to the Trans Canada Hiking Trail and Ennismore Waterfront Park. A true lakeside gem! Whether you're looking for a peaceful year round home or the perfect seasonal getaway, this property is ready for you to enjoy. (id:61423)
Exit Realty Liftlock
25 Corley Street
Kawartha Lakes (Lindsay), Ontario
Welcome to this stunning, newly built freehold detached home located in the sought-after Sugarwood community of Lindsay! With its beautiful brick and stone exterior, this spacious 3-bedroom, 2.5-bathroom home offers modern finishes and an abundance of natural light, making it the perfect place to call home.Key Features:3 Generously Sized Bedrooms: Ideal for families or those looking for extra space.Large Windows: Let in an abundance of natural light throughout, enhancing the open and airy feel of the home.Modern Finishes: From sleek hardwood floors to contemporary kitchen fixtures and finishes, this home is designed with both style and functionality in mind.Bright & Open Concept: The main floor features an open-concept layout, perfect for entertaining or relaxing with family.Spacious Kitchen: Featuring modern finishes, plenty of storage, and a large island perfect for meal prep and casual dining.Master Suite with Ensuite: A tranquil retreat with a luxurious ensuite bathroom for added comfort.Attached Garage: Direct access from the home for convenience and additional storage space.Located in a desirable neighborhood, this home is just minutes from parks, schools, shopping, and more! (id:61423)
Royal LePage First Contact Realty
2704 Television Road
Douro-Dummer, Ontario
Legally listed as a Semi-Detached, this is very much 2 homes in 1 which feels like a detached with easy access to both sides of the property from the inside. So many options with this great property. Convert to a single-family home with 4 bedrooms and basement in-law suite or leave it as is now with owners on one side and open for tenants or multi-family living on the other side of the property. Owner side features combined family room with gas fireplace (2022) and office/dining room. Kitchen with breakfast area. Bedroom with jetted tub and backyard pool views with an accessible lift from the bedroom balcony to the backyard. Bright basement with separate entrance and in-law suite boasting a rec room and 2 bedrooms with stove and mini fridge. 2nd unit has another separate entrance. Main floor with family room,4 piece bathroom and bedroom. 2nd floor has walk-out to newer deck,2 bedrooms each with shared ensuite 4 piece bathroom. Common laundry room. Huge backyard area with In-ground cement pool newly painted in 2022 with new pool pump (2022) and solar blanket (2023) Fully fenced in and good sized shed. 6 car parking. Located close to Trent University. Legally described as semi-detached with both units under one ownership. (id:61423)
RE/MAX Premier Inc.
