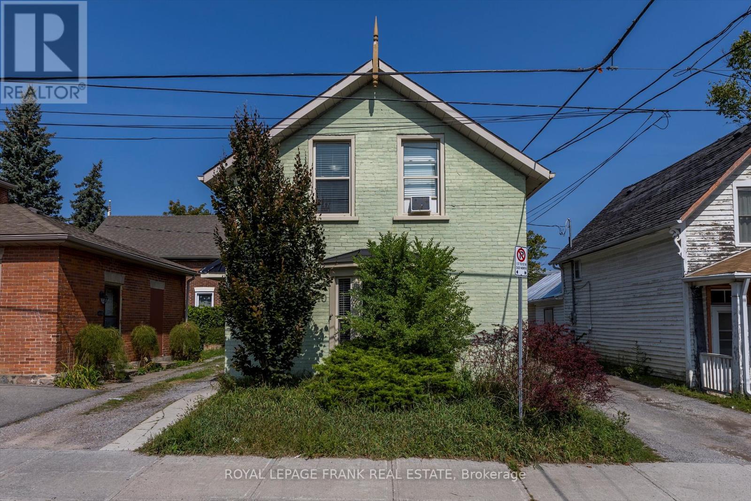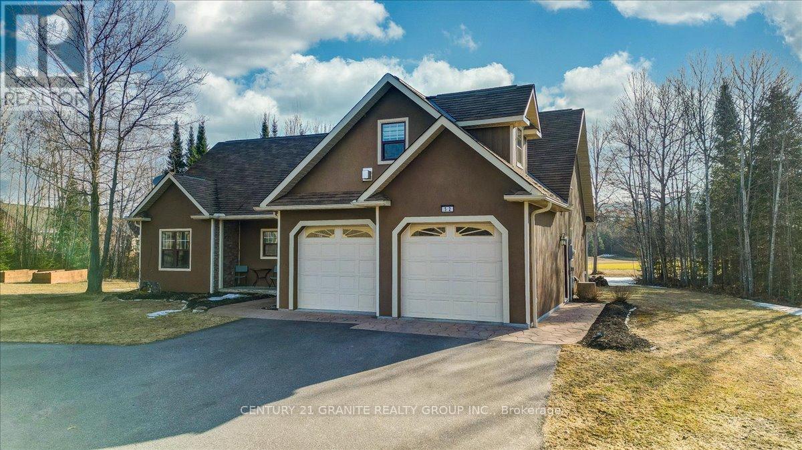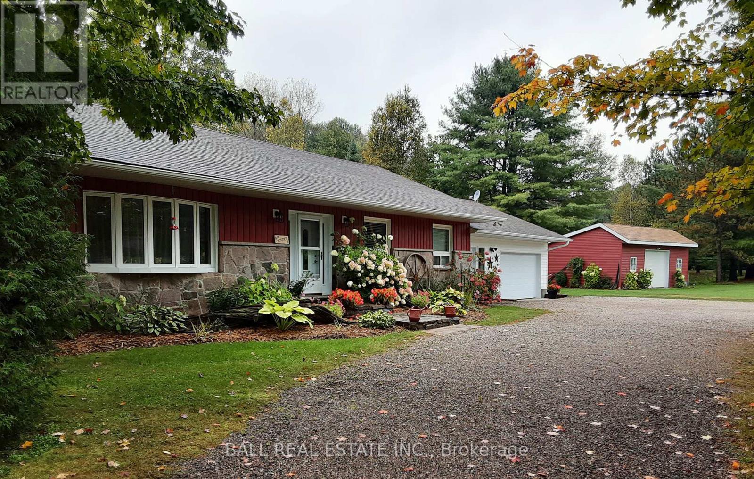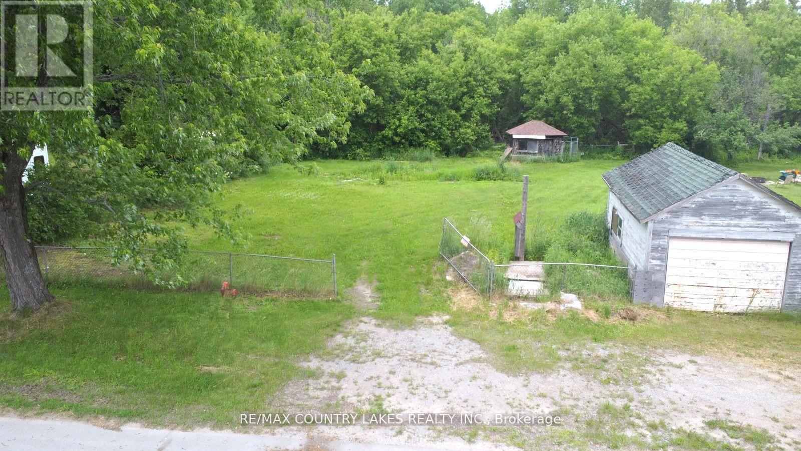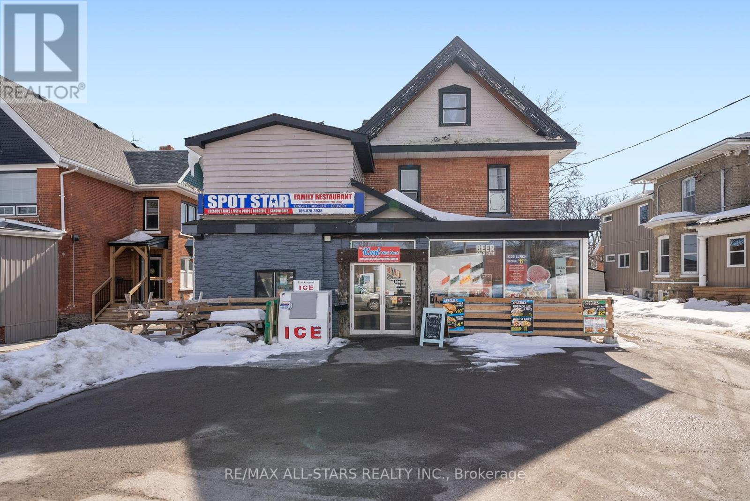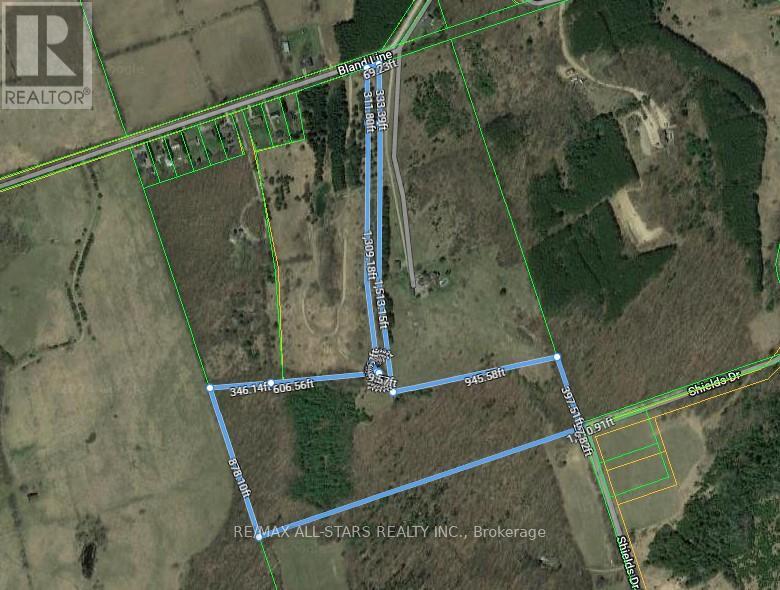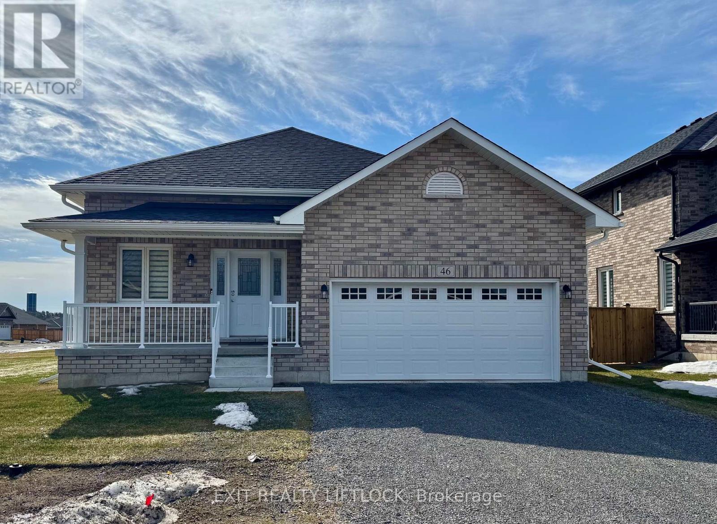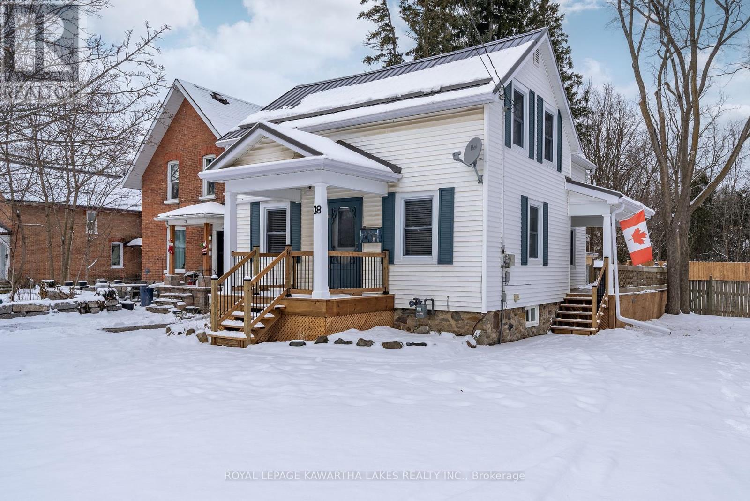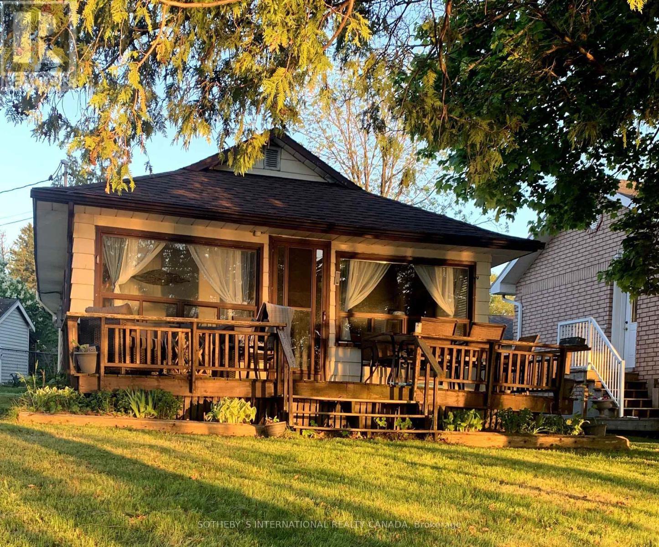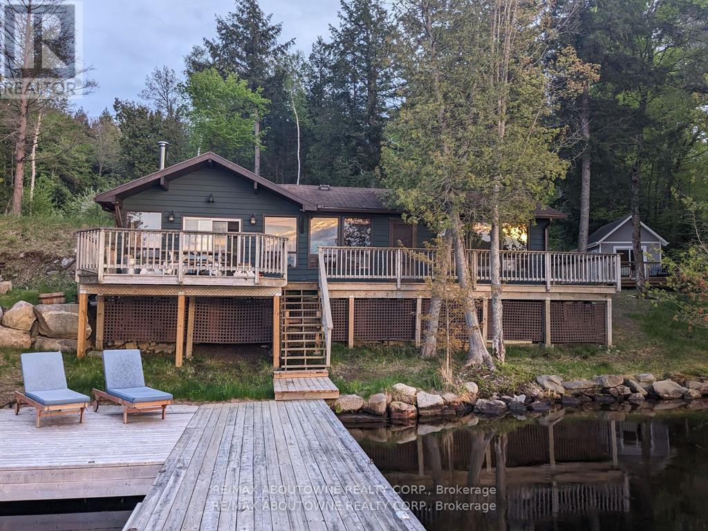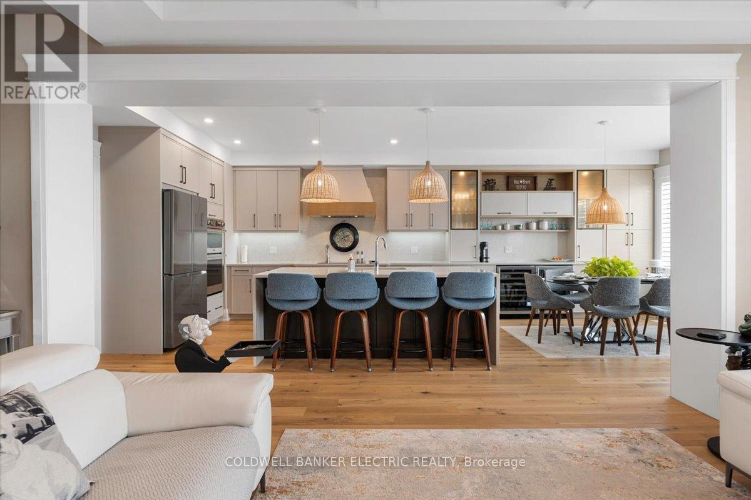140 Antrim Street
Peterborough (Downtown), Ontario
Welcome to 140 Antrim Street, a charming brick 1.5-storey home that offers both comfort and convenience a prime location. This 4 bedroom, 1.5 bathroom property is perfect for investors or families looking for a solid addition to their portfolio. The home boasts an updated, open-concept kitchen, dining, and living area, providing a modern and welcoming atmosphere .The main floor also features a bedroom, ideal for guests or an office space. Updated lighting throughout the home enhances the bright and airy feel. With parking for three vehicles, you'll never have to worry about finding a spot. The smaller yard requires minimal maintenance, allowing you to enjoy more leisure time. Currently tenanted and generating $3,000/month with tenants covering all utilities, this property is a hassle-free investment. Located on the Trent bus route and within walking distance to downtown, it's an unbeatable location for students, professionals, or families. Don't miss out on this fantastic opportunity! (id:61423)
Royal LePage Frank Real Estate
52 Nicklaus Drive
Bancroft (Bancroft Ward), Ontario
Welcome to this beautiful home, built in 2009, offering an open-concept main floor with vaulted ceilings. The heart of the home is a stunning kitchen featuring an island, built-in wine fridge, and separate pantry. The dining room and spacious living room provide ample space for entertaining, with breathtaking views of the golf course. The main floor also includes a master bedroom with an ensuite and walk-in closet, a second bedroom, and a main floor bathroom. Both bathrooms are equipped with in-floor radiant heat and a motion-activated hot water system for added comfort. Conveniently located off the kitchen are a laundry room and mud room, leading to a double car garage. The garage provides access to a full 5' crawl space housing the utilities, including a high-efficiency forced air propane furnace and central air conditioning. The home is also wired for a generator. Upstairs, you'll find a cozy computer room with a great view of the main floor, along with a large recreation room that could easily serve as an additional bedroom or multipurpose space. Outside, the property is beautifully landscaped with expansive rear decks perfect for BBQs and entertaining. The driveway is fully paved, adding to the home's curb appeal. This property is move-in ready, offering the perfect blend of comfort, functionality, and style. (id:61423)
Century 21 Granite Realty Group Inc.
1017 Clement Lake Road
Highlands East (Monmouth), Ontario
Extensively and beautifully renovated 3 bedroom home in the heart of cottage country is not to be missed. This ranch style beauty has a long list of upgrades and features including open concept kitchen-dining-living room, propane kitchen stove, attractive cupboards and granite countertops. High quality fixtures throughout, a spacious and bright primary bedroom with 3 piece ensuite, 2 spare bedrooms and a 4 piece main bathroom all on the main floor. The office with separate entrance could be used for a home based business or a handy mud room with access from the attached 1.5 car garage. The large 1.39 acre lot with 347 feet of frontage offers great privacy and is beautifully landscaped with gardens, a deck for entertaining, a flowing creek and two ponds with four waterfalls! The larger pond is swimmable with 6 feet depth off the dock, and a small beach. Other fine features include, forced air propane heat with central air conditioner, impressive stone fireplace with efficient air tight woodstove insert, Generac standby generator, attached garage plus a detached 17'x30' shop for all the tools and toys! A short walk to the grocery store, LCBO, gift store, restaurant, curling club and park. A short drive takes you to the boat launch and the public beach is a few minutes drive. Under 30 minutes gets you to Haliburton Village, 35 minutes to the Town of Bancroft for shopping and services. (id:61423)
Ball Real Estate Inc.
24 Richmond Street W
Kawartha Lakes, Ontario
Just under 1/2 acre building lot backing onto wooded area. Lot is fully fenced with front gate. Small shed on land good for storage. Driveway complete with culvert is in place, hydro is at the road. Please note the neighbouring garage to the east encroaches the lot by 18". This land is located north of Mitchell Lake and just over 6 km outside of Kirkfield. Close proximately to the Trent Severn Waterways, Kirkfield Lift Locks, Balsam Lake, Snowmobile and ATV Trails. Property will require a well and septic to be installed. (id:61423)
RE/MAX Country Lakes Realty Inc.
259 Kent Street W
Kawartha Lakes (Lindsay), Ontario
Opportunity Awaits! Work And Live At Home, Or Invest In Prime Kent St Frontage, Located Directly Across From Secondary And Elementary Schools. The Main Floor Is Currently Used As Take Out & Dine In Restaurant. This Adaptable And Versatile Building Offers Large Dining Room For 40 Seats, And Lovely Outdoor Patio For 16 Seats To Enjoy A Meal In The Open Air! With Plenty Of Parking In Front And Back. The Building Is Also Currently Home To A Convenience Store, With A LCBO Retail License. Both The Convenience Store And Restaurant Operations Are Available For Sale Separately Under A Separate Listing. Upper Level Features 3 Bedroom, 1 Bath, And Kitchen, Separate Entrance Is Being Rented Plus 1 Bedroom + 1 Bath And Separate Entrance In The Rear Is Also Being Rented. Additional 4 Storage Units Are Rented. *Please Do Not Approach The Business, Without Booking A Showing With A Realtor, And Having A Confirmed Appointment. (id:61423)
RE/MAX All-Stars Realty Inc.
283 Bland Line
Cavan Monaghan (Cavan Twp), Ontario
Surreal 29.9 acres of vacant land offering plenty of privacy to build your dream home! Sets up well for someone looking to start their own homestead or just be surrounded by nature. Mature trees throughout the property and magnificent views of the rolling hills in the countryside. Property fronts on Shields Dr. at the southeast side of the lot and Bland Line on the north side entrance. (id:61423)
RE/MAX All-Stars Realty Inc.
46 Keeler Court
Asphodel-Norwood (Norwood), Ontario
Welcome to your new home at 46 Keeler Court in Norwood! This stunning all-brick elevated bungalow offers the perfect blend of comfort and elegance. Situated on a premium 73ft wide lot, this home boasts a double car garage and a fully finished basement, flooded with natural light from large windows. With almost 2400 sq ft of finished living space, there's room for everyone to enjoy. Step inside to discover the heart of this home a captivating open-concept kitchen, dining, and living area featuring a vaulted ceiling and a cozy gas fireplace, ideal for gatherings and everyday living. With 2 + 2 bedrooms and 3 bathrooms, including a luxurious ensuite in the primary bedroom complete with a tiled glass shower and a convenient walk-in closet, every inch of this home is designed with your comfort in mind. Imagine the possibilities with a fully finished basement that could serve as a potential in-law suite, made possible by a second set of laundry hookups on the main floor for added convenience. Don't miss out on this opportunity to own a home that combines modern amenities with timeless charm. Schedule your viewing today and make 46 Keeler Court your new address! (id:61423)
Exit Realty Liftlock
18 Bond Street W
Kawartha Lakes (Lindsay), Ontario
Wonderful and spacious 3 bedroom 2 bath upgraded starter home. New quartz kitchen with shiplap features and an eat in dining room. Livingroom with cozy electric fireplace. Fresh paint, flooring, electrical and led lighting. Updated main floor laundry/bathroom combo. Exterior upgrades include new windows, decking, and newer steel roof and fascia/troughs. Private fenced yard with additional utility sheds. Gas furnace and central AC. Whether you are looking to downsize or just entering the real estate market, this may be your perfect opportunity. Move in ready today!!! You don't want to miss out on this cozy gem. (id:61423)
Royal LePage Kawartha Lakes Realty Inc.
18 Third Street
Kawartha Lakes (Dunsford), Ontario
Get a head start on the summer in this cute and tidy 3 season cottage with breathtaking views of Sturgeon Lake. 2 bedroom 1 bathroom. Well laid out floor plan with dining and living room overlooking the lake. A large front deck overlooking beautiful Sturgeon Lake where you can take in the warm summer breeze and relax with family and friends. Incredible extra wide private covered dock - deep water off the dock, amazing weed free swimming, great fishing and blazing north west sunsets. A single lane road in between the cottage and the lake. #06-051 dock space to be transferred to the new owner through the City of Kawartha Lakes . Annual cost for dock lease $610.00 per year with a revolving 5 year contract. Current contract until Dec 31, 2028. There is an additional outdoor space at the back of the cottage- interlock patio and fire pit. An extra large bunkie furnished with 2 double beds plus storage area and 2nd fridge. There is a workshop on the side of the bunkie space to store gardening tools. Located on a quiet cul du sac , a carport with parking for up to 5 cars . Previous owners did Airbnb property with rental potential. This cottage is being sold turnkey and includes most furniture. Ready for your enjoyment &/or rental income possibilities. A short walk to the public beach on Sturgeon lake, plus a marina, public boat launch and playground a short walk away. Sturgeon lake is part of the Trent Severn Waterway. Boat to Bobcaygeon, Fenelon Falls and Lindsay . 20 minutes by car to Lindsay & Bobcaygeon , 1.5 Hour from GTA. Vibrant Community in the Village of Thurstonia. Act now to start making your cottage life dream a reality! Summer is just around the corner! (id:61423)
Sotheby's International Realty Canada
623 Weslemkoon Lake
Addington Highlands (Addington Highlands), Ontario
Weslemkoon Lake cottage with the most dramatic sunsets you've ever seen! This cottage features 140 feet of owned shore allowance on just over 1 acre of land. Absolute privacy with the opposite side of the bay owned as crown land ensuring you will always have limited cottages built maintaining the perfect retreat for people looking to "get away from it all." Weslemkoon Lake is listed as one of the top 10 in Ontario for bass fishing. Inside you will find two bedrooms and an additional bunkie bedroom with attached workshop for all your cottage projects. The dock measures 80 feet wide and 40 feet deep with enough parking for 8 boats up to 40 feet long or a float plane or two! Covered part of the dock measures approximately 26 feet. All day sun shining throughout the cottage and on the dock for lounging in the sun! ATV/sled & Boat access, just over an hour North of 401, beach walk-in with shallow water entry, 5 minute ride to marina, level land great for kids and seniors, beautiful Canadian Shield Weslemkoon Lake. (id:61423)
RE/MAX Aboutowne Realty Corp.
789 Parkhill Road W
Peterborough West (North), Ontario
Welcome to this exquisite 3 bedroom plus den, 3 bathroom home, perfectly situated in the highly sought after West End of Peterborough. The open concept living and dining room showcases beautiful hardwood floors and an abundance of natural light that flows seamlessly throughout. Bright eat-in kitchen features elegant quartz countertops and a walk-in pantry. Step down to the sunken family room, complete with a cozy gas fireplace, offering the perfect space to spend time with family. Flow seamlessly outside through the family room sliding doors to discover your own private oasis. An entertainers paradise complete with a fully fenced backyard, an inground pool, and a covered back deck, perfect for summer gatherings. The main floor is equipped with a convenient guest room and a 3-piece bathroom with main floor laundry. Upstairs, the expansive primary bedroom features a modern statement wall, dual closets and a dedicated vanity/dressing room. The second spacious bedroom features a walk-in closet with a barn sliding door and a 3-piece bathroom completes the upper level. The lower level presents an opportunity with the potential for an in-law suite. Complete with a side door entrance accessing the lower level stairs. Includes a kitchenette, den, an additional 3-piece bathroom and laundry room with plenty of storage space. This home offers a double-car attached garage, and a U-shaped driveway, providing parking for up to 10 vehicles. This home is as practical as it is beautiful. Ideally located near top-rated schools, local amenities, scenic trails, and parks. This property offers the perfect blend of comfort, convenience, and family-friendly living. (id:61423)
Century 21 United Realty Inc.
78 York Drive
Peterborough North (North), Ontario
This 2024 Award-Winning Home Model Celebrates Luxury Living At Its BEST! Situated On A Premium Elevated Lot Backing Onto A Serene Conservation Area, Offering Breathtaking, Unobstructed Views. Featuring Custom Decking That Stands Out As A One-Of-A-Kind Addition, Unmatched By Any Other Home In The Area. 4+ Bedrooms, Sensor Light Walk-In-Closets, 5 Bathrooms, Quartz Counters & Backsplashes, Heated Floors, Electric Fireplaces, High-End Appliances, Architectural Detailing & Features Throughout ~ And The List Goes On... Ask Your Realtor For A "Feature Sheet" Of This Incredible Offering ~ As There's Only So Much We Can Highlight Here! The Main Floor's OPEN-CONCEPT Design Showcases A Kitchen, Living & Dining Space Straight Out Of A Magazine! The Walk-Out Lower Level Features A Full Studio Suite, PERFECT For Multi-Generational Living! Ideally Located Close To All Amenities. This Home Offers The Perfect Blend Of Convenience & Nature. Enjoy A Short Walk To The Rotary Trail, Where You Can Walk, Cycle Or Jog Into Jackson's Park & Explore Its Beautiful Trails. 78 York Drive "It's Where YOU Want To Be!" (id:61423)
Coldwell Banker Electric Realty
