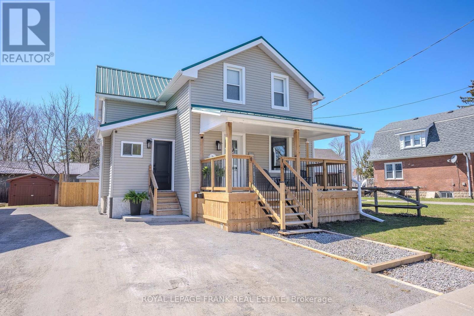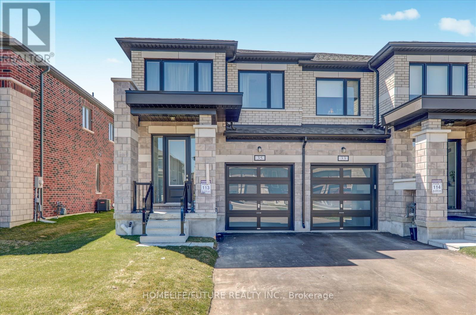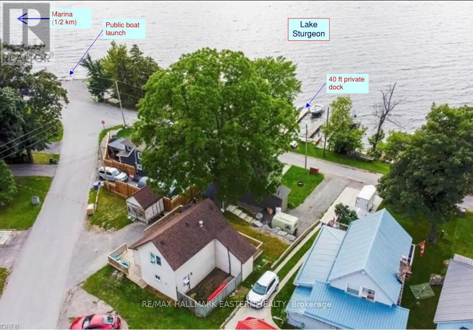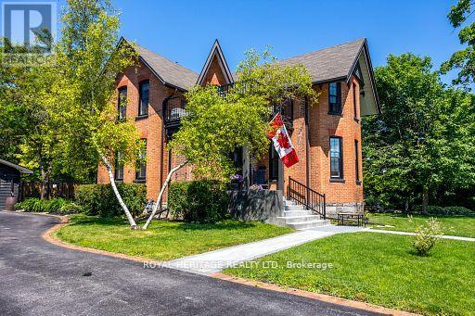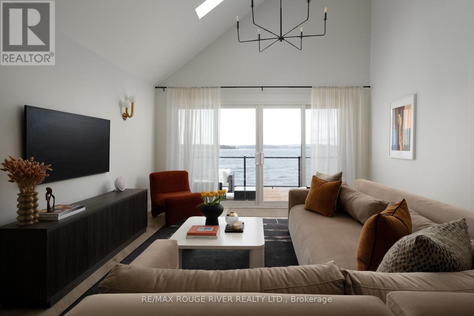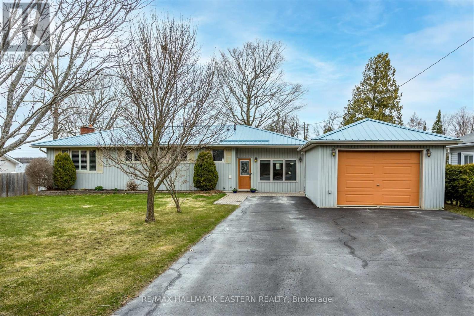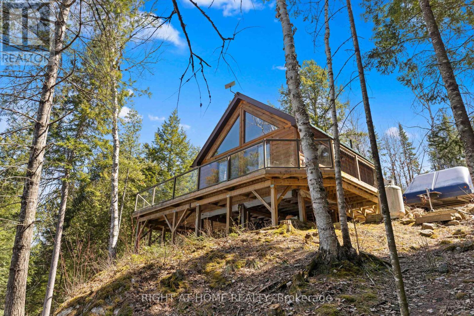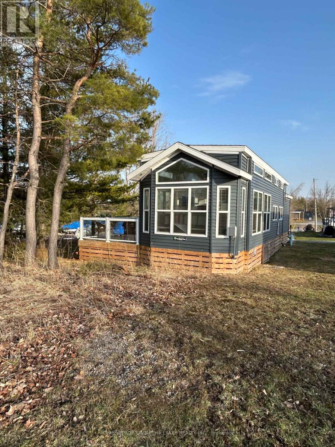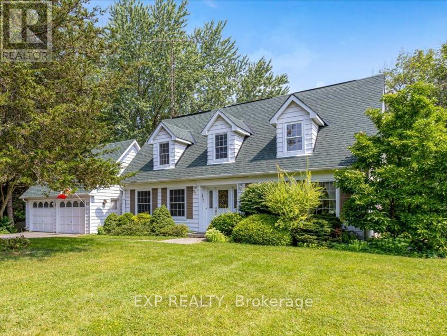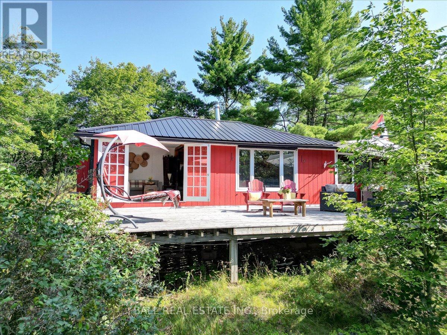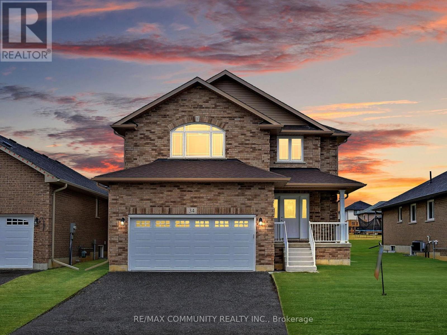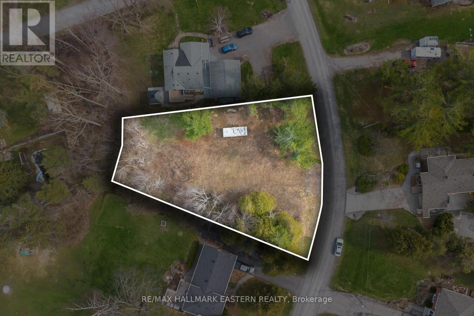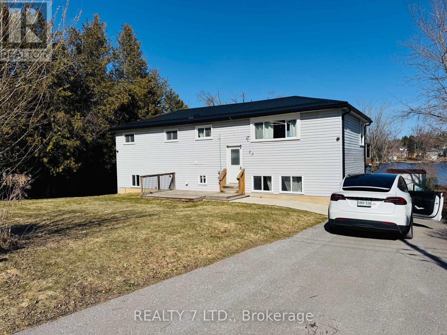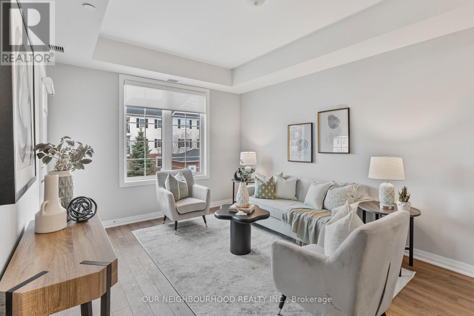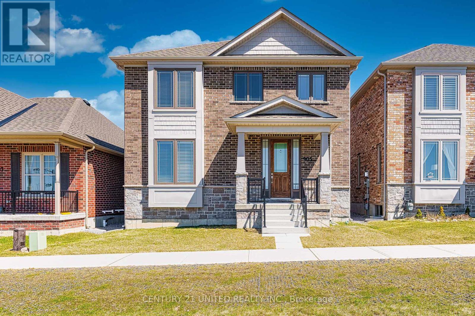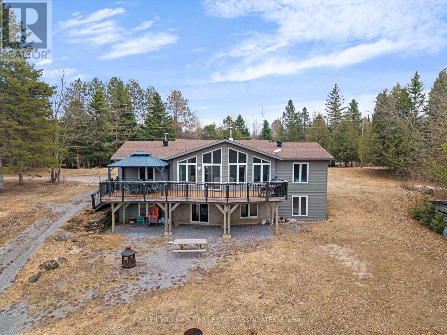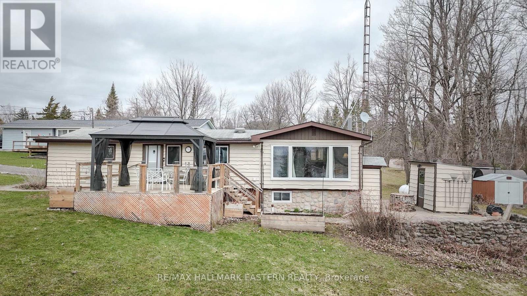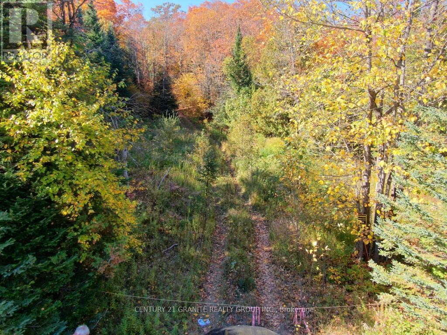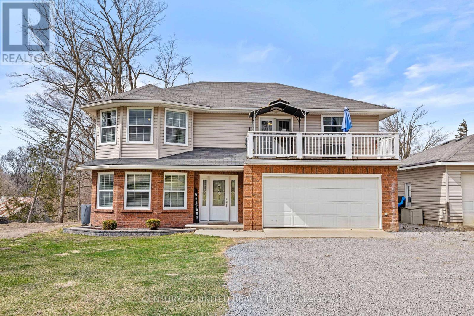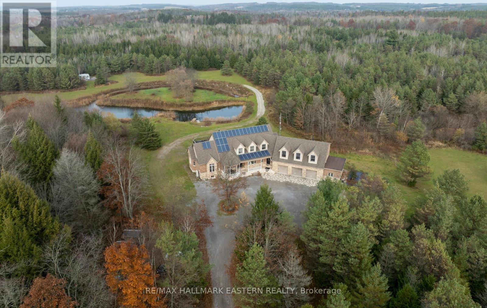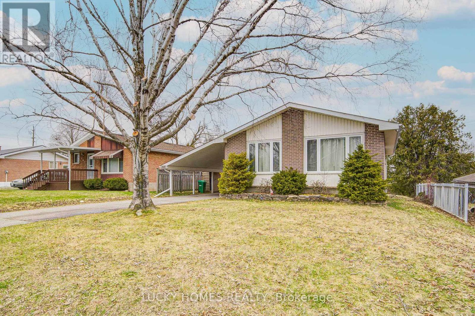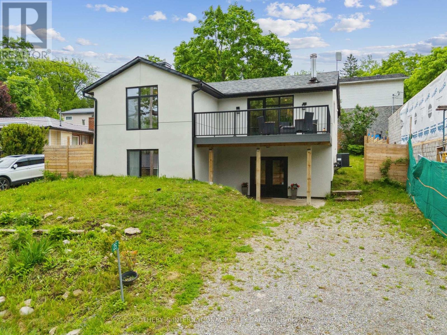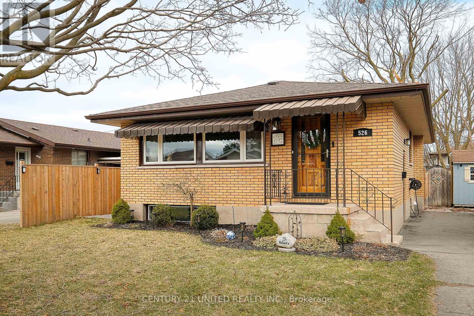71 Cambridge Street S
Kawartha Lakes (Lindsay), Ontario
Stunning Modern Century Home for Sale in Lindsay, Ontario! Welcome to this beautifully renovated century home, where bygone charm meets modern finishes. Nestled in the heart of Lindsay, Ontario, this home is a true blend of classic character and contemporary comfort. Located in a quiet, family-friendly neighborhood just minutes from downtown Lindsay, this home offers the perfect balance of tranquility and convenience. Enjoy easy access to local shops, restaurants, parks, and schools, with beautiful lakes and outdoor activities nearby. FEATURES YOU'LL LOVE: 1) Modern Renovations: A perfect balance of old-world charm with modern updates, including a brand new kitchen with stainless steel appliances, sleek countertops, and walk-out to a large covered deck. 2) Open-Concept Living: Spacious living area with an abundance of natural light, perfect for entertaining or relaxing with family. 3) Custom built-ins providing plenty of storage and display space. 4) Modern Bathrooms: Fully updated with high-end finishes.5) Convenient main floor laundry. 6) Large Backyard: Fully fenced. 7) Detached garage to park your car or use as a workshop (plenty of other parking). Don't miss the chance to own a piece of history with all the perks of modern living. Schedule your private tour today and experience the warmth and elegance of this charming century home in Lindsay, Ontario! (id:61423)
Royal LePage Frank Real Estate
35 Keenan Street
Kawartha Lakes (Lindsay), Ontario
Welcome To This Stunning 4-Bedroom, 3-Bathroom Townhouse Perfectly Situated Just Minutes From Downtown Lindsay. With Easy Access To Shops, Schools, Parks, And Transit, This Home Offers Both Convenience And Comfort In A Growing, Family-Friendly Neighborhood. Step Inside To Soaring 9-Foot Ceilings And An Open-Concept Main Floor That Blends Living, Dining, And Kitchen Areas Seamlessly Perfect For Entertaining Or Relaxing With Family. The Upgraded Kitchen Features Modern Cabinetry, Ample Counter Space, And Stylish Finishes. Upstairs, You'll Find Four Spacious Bedrooms, Including A Primary Suite With An Enhanced Ensuite Bathroom. All Bathrooms Are Upgraded With Contemporary Fixtures And Elegant Tile Work. Enjoy Natural Light Throughout, Quality Finishes, And Thoughtful Design In Every Corner. With A Private Driveway, Garage, And Backyard Space, This Home Is The Complete Package For Families Or Professionals Seeking Modern Living Near The Heart Of Lindsay. (id:61423)
Homelife/future Realty Inc.
42 Pavillion Road
Kawartha Lakes (Verulam), Ontario
Updated 3 bedroom 1 3/4 storey in Thurstonia park with a view of Sturgeon Lake. The dock awaits your boating pleasure. Turn key home with updates galore! Kitchen cupboards with quartz countertops, high efficiency heat pump with central air (2023), wrap around sun deck with gorgeous views of the lake. Custom 10x14 storage shed. A short walk to your dock and seating area. Stroll along the waterfront and enjoy the scenery. Turnkey home, just move in. Immediate possession. (id:61423)
RE/MAX Hallmark Eastern Realty
33 Victoria Avenue N
Kawartha Lakes (Lindsay), Ontario
Your family home is waiting for you at 33 Victoria Avenue N. This home has had decades of love and ready for the next family. When location is important look no further. Walk to amenities including beautiful Downtown Lindsay that boasts of beautiful parks, markets, restaurants, trails and so much more. Imagine sitting on your semi-private 2nd floor patio this summer listening to the music in the park and enjoying morning coffee or evening beverage. Your busy family life will change once you walk through these doors. Basket your phones and technology at the door. Going back in time as this home was originally built in the late 1800s and since 2 more additions. Many recent updates and renovations have been completed. Oversized gathering rooms for family time and entertaining. Spacious entry opening to formal living room with gas fireplace then lets go to the formal dining room that will create many family memories at your dining room table. Take time now to pick up a book in the library or at home office with walk out to private back yard. Tucked away you may appreciate the closet wet bar. Did I mention the fireplace is ready for cooler weather! Now lets talk about the main floor family room with yet another gas stove. Overlooking your fenced back yard oasis, you will struggle with whether to be inside or outside. Just off the family room you will find the games room in the partially finished basement. Pool table is all set up and ready for the next brake. Did I mention you have a main floor laundry room! In addition to the 3 bedrooms in the main part of the house tucked away you will find the 4th bedroom with 3pc ensuite bath that is ideal for in-laws, nanny, care giver or your extended family - guest room. I could go on and on about this home however seeing it is the only way to appreciate this home. Thank you for taking time to view the pictures and walkthrough. (id:61423)
Royal Heritage Realty Ltd.
111 Pedwell Street
Clarington (Newcastle), Ontario
Welcome to this stunning, fully remodeled 4-bedroom + den home, offering nearly 3,980 sq. ft. of living space (2,750 sq. ft. above grade + 1,230 sq. ft. finished basement). Located in the beautiful, growing community of Newcastle, minutes away to Hwy 401, 35/115/Hwy 2 and easy access to 407 this home showcases quality finishes and impeccable craftsmanship for a comfortable living experience. The entire house features premium upgrades, including luxury vinyl and engineered hardwood flooring (no carpet), pot lights throughout (except in bedrooms), energy-saving vertical sheer curtains on the ground floor, and cordless soft-lift roller shades in the washrooms and kitchen. The main floor boasts a family room with a gas fireplace and a spacious, fully upgraded kitchen with modern appliances,quartz counter top & BI upgraded shelves. The primary bedroom includes spacious his-and-hers walk-in closets, and a 5-piece ensuite bathroom with double vanity, frameless glass standing shower, bath tub and an electric fireplace. Enjoy the convenience of a second-floor laundry room with upgraded appliances, storage and finishing touches. The finished basement offers an open-concept recreation room, rough in for bathroom and a cold room. Additional features of the property includes an oak staircase with iron pickets, a fully interlocked driveway (widened to accommodate 4 cars), backyard and perimeter of the property, new sod and grass all around. Spacious garage (419 sf- 2 car) with internal access. Enhanced security includes four two-way cameras and a doorbell camera. (id:61423)
RE/MAX Royal Properties Realty
204 - 68 Robins Road
Alnwick/haldimand, Ontario
This remarkable renovation of a 1940s lakehouse by in-demand Toronto designer, Nicole Costa is a perfect example of laid back luxury. On a quiet country road, and accessed from circular drive surrounded by mature greenery and trees, the private and generous 79 x102 ft lot lays the groundwork for this 2 bedroom, 1 bathroom and Bunkie escape. Impeccably executed with no detail or function overlooked, the bespoke finishes include a vaulted ceiling with repeating skylights with solar powered blinds, a magazine worthy kitchen with paneled fridge, hanstone waterfall premium quartz countertops and backsplash with shelf and plenty of storage. In the bathroom, the venetian plaster walls brass accents add to the warmth of the home. The open plan living room flows seamlessly from inside to the outdoors. The spectacular space overlooks the famed south shore of the Rice lake - where the sunsets will leave you inspired and refreshed. The walkout deck, flat yard and docks make enjoying the outdoors easy. The ultimate destination for entertaining, or escaping on your own, this designer's paradise will truly take your breath away. Just an hour East of the GTA. (id:61423)
RE/MAX Rouge River Realty Ltd.
77 Westview Drive
Kawartha Lakes (Emily), Ontario
Welcome to your waterfront retreat on the southern shores of Pigeon Lake. Nestled in the heart of the Kawartha Lakes, this lovingly cared-for 3-bed, 2+ bath home is the perfect blend of comfort, charm, and lakeside living. Located on a quiet, desirable street, 77 Westview Drive offers 93 ft of beautiful waterfront on the serene shores of Pigeon Lake ideal for boating, fishing, and peaceful mornings by the water. Step inside and feel instantly at home. The thoughtfully maintained interior offers spacious living areas filled with natural light and picturesque views. Whether you're hosting family gatherings or enjoying a quiet evening by the fireplace, every corner of this home invites relaxation.The kitchen is bright and functional, with plenty of storage and room to create and entertain. All three bedrooms are generously sized, while the bathrooms add convenience for family or guests. Key features include: 93ft of private waterfront with direct access to the Trent-Severn Waterway. Detached garage for storage or workshop needs. Whole-home Generac generator for peace of mind. Concrete pad and electrics ready for your hot tub hook-up. Beautifully landscaped lot with mature trees and open lawn space. Year-round access on a well-maintained municipal road. This property is more than just a home - it's a lifestyle. Whether you're looking for a full-time residence or a seasonal escape, this is your chance to own a piece of waterfront paradise in a welcoming lakeside community. Don't miss this rare opportunity to make 77 Westview Drive your own. (id:61423)
RE/MAX Hallmark Eastern Realty
592 Moccasin Lake Road
Lyndoch And Raglan, Ontario
Dreaming of the perfect escape? Discover this stunning 4-season retreat on pristine Moccasin Lake, just east of Bancroft! Built in 2017 on a private 1-acre lot and surrounded by untouched Crown Land across the lake, this custom log cottage offers breathtaking sunset views through floor-to-ceiling windows and a spacious entertainers deck - ideal for relaxing with family or hosting friends. With 2 bedrooms in the main cottage plus a heated bunkie, you'll have room for everyone. Enjoy true self-sufficiency with alternative power, a drilled well, septic, and propane heat. This is your chance to own a peaceful, private getaway where nature and comfort meet. Come by the OPEN HOUSE MAY 10/11, 12-3pm and see for yourself! (id:61423)
Right At Home Realty
Cv082 - 657 Thunder Bridge Road
Kawartha Lakes (Lindsay), Ontario
Who says you can't have it all? Want a cottage resort lifestyle without the cottage price tag? Just pack your bags! This modern, bright and inviting 3 bedroom cottage built by Woodland Park in 2021 sits on a very private wooded, premium lot. It includes many top-end features such as centre kitchen island with s/s appliances, entertainment centre in living room with electric fireplace, primary bedroom with queen size bed with built in cabinetry and 2 secondary bedrooms with extra long bunk beds, high ceilings, lots of windows and an abundance of storage so bring the family! The 300 sq ft deck made of pressure treated wood and an upgraded glass railing is perfect for outdoor entertaining and BBQ'S with family and friends. Bonus, Sellers will throw in the patio dining set and the new BBQ! Enjoy all the resort ammenties including the inground pool, recreation centre, boat launch, hiking and walking trails, on-site store, on-site laundry facilities, multi sports court for road hockey, pickle ball, tennis, basketball, play horse shoes and more. Dont forget to go to the beach, go fishing, canoe, paddle board, kayak, watch live concerts, fireworks, Christmas in July and Halloween in the park. When you are not playing you can rest comfortably with a 45,000 BTU high efficiency furnace, central a/c, 20 GAL electric and gas water heater, 30 year shingles, premium vinyl siding, energy-star-rated thermo-pane vinyl windows. This is a 3 season park (open May to Oct), owned and operated by Summerhill Resorts. A stunning waterfront park with controlled gate access and is pet friendly. All mobile/cottages, No RVs. Land lease Fees include water, waste, guest passes, unlimited use of amenities, lawn maintenance, and on site staff support. Sellers have paid for reserved dock 2025. Enjoy all the perks and upmost privacy of a private cottage bundled with the social benefits of a resort lifestyle without the work. SIMPLY TURN THE KEY AND YOU CAN ENJOY A PIECE OF PARADISE HERE ! (id:61423)
Royal LePage Kawartha Lakes Realty Inc.
97 Hearthstone Drive
Trent Hills, Ontario
Discover the charm 97 Hearthstone Rd, a delightful waterfront home in the serene Bay Meadows community along the Trent River. This spacious property features just over 100 feet of private shoreline on a large 100' x 340' lot, offering a peaceful retreat any time of year. The home's Cape Cod-style exterior and landscaped front yard welcome you and any guests worthy of an invite. A 2-car garage with direct access to the house ensures convenience. Inside, the bright living spaces are perfect for gatherings, with large windows showcasing picturesque river views. The cozy kitchen opens to a warm family room with a wood-burning fireplace, ideal for relaxing evenings. The dining room and living rooms are waiting to be filled with conversation and laughter. A highlight of this home is the expansive three-season sunroom with uninterrupted views of the river - perfect for morning coffee and sunset watching or quietly recharging anytime of day. The main floor laundry provides extra convenience. Upstairs, the two large bedrooms have views of the front, back and sides, and plenty of closet space. The partly finished basement has a 3-piece bathroom and a spacious bedroom that is currently used as a studio, and offers great potential for an in-law suite or extra living space with walkout access to the backyard. This flexible space can easily adapt to your needs. The natural shoreline at the end of this expansive property invites you to enjoy fishing, boating, or simply soaking in the peaceful surroundings. A Kohler generator system (2021) ensures reliable power in any weather. Located just north of Campbellford, this home offers a quiet lifestyle in a close-knit community while still being near essential amenities. Don't miss the chance to turn this charming waterfront property into your Forever Home! (id:61423)
Exp Realty
134 Cordova Lake Wao
Havelock-Belmont-Methuen, Ontario
WATER ACCESS ONLY - Cordova Lake. You'll feel like you have entered your own Bohemian retreat when you step into the elegant yet rustic cottage on the shores of Cordova Lake. Stunning tree top canopy, provides privacy from the lake, but stunning views for you. Beautiful bird song as you sit on the deck with stunning water views. Meals on the deck or in the screened in porch just adds to all the charm this cottage offers. Crown land in the back, providing you & your family tons of space to explore, find frogs or fish in the bay. If you like tranquility & peaceful get aways, this is just the place for that. Amazing extra space for guests. Outdoor covered/protected shower is an amazing feeling. Just a short 2 minute ride from the boat launch & water access cottage car park, you will be in your private heaven in no time. Plenty of space to roam and explore both on the water and on the island did I mention Crown land right in your back yard. Paddle board/water ski/fish/kayak/snowmobile or just sit on the deck reading a book and chilling from the hustle & bustle of everyday life. What is your favorite activity? Under 2 hours from the GTA, 1.5 or less from Durham makes this a perfect location to slip out of the city for a little R&R without spending hours on the road to get there. This is a perfect retreat for a weekend or for the entire summer! (id:61423)
Ball Real Estate Inc.
34 Maryann Lane
Asphodel-Norwood (Norwood), Ontario
This 2-Story Norwood Park Estates's Home situated 20 minutes East of Peterborough, comes with 4+1 Bedrooms and 4.5 Washrooms and over 3700 sqft of living space. This property offers main floor Laundry, 2-Car garage parking and Zebra blinds. The lower level is completed with huge recreation room, another bedroom and a full bath. This property residents have access to French Immersion School, close to Wakefiled Conservation area, Hwy 7/Hwy 115 and Art Community Centre. A Great Community For Any Type of People. Don't Miss the Opportunity. Move in & Enjoy!. (id:61423)
RE/MAX Community Realty Inc.
4 Killarney Road
Selwyn, Ontario
EMERALD ISLE - One of the last remaining opportunities to build your dream home in this sought-after waterfront community on Upper Buckhorn Lake. This generous 135 x 151 lot comes with deeded access and boat slip, offering all the perks of lakeside living without the waterfront taxes. Part of the Trent-Severn Waterway, you can explore five connected lakes from your dock without encountering a single lock. Ideally situated just minutes from Ennismore and Bridgenorth for local shopping and essentials, and only 25 minutes to Peterborough for a broader range of services, entertainment, and healthcare. For commuters or weekenders from the city, its an easy under-2-hour drive to the GTA, making it the perfect escape without sacrificing accessibility. Whether you're envisioning a full-time residence or a seasonal retreat, this lot offers a rare combination of convenience, tranquility, and recreational potential. Enjoy the peaceful pace of cottage country living with year-round road. (id:61423)
RE/MAX Hallmark Eastern Realty
22 Lawrence Street N
Smith-Ennismore-Lakefield, Ontario
A Rare Waterfront Gem Year-Round Living on Chemong Lake!Escape the city and embrace lakefront living just 1.5 hours from the GTA! This charming 4-bedroom detached home sits on a deep, private lot on Chemong Lake perfect for family getaways or full-time living.The main floor offers a spacious living/dining area with large lakeview windows and patio doors leading to a newly built deck ideal for enjoying sunrise coffees and evening sunsets. Two bedrooms and an updated bathroom complete the main level.The walk-out lower level features another bright living space with patio doors to the yard, two additional bedrooms, a 3-piece bath, laundry, and utility room.Located on a quiet street among quality homes, with easy access to Hwy 115 for commuters. A fantastic opportunity for year-round enjoyment or investment!All furnished with barbecue and everything you need to live. Just bring your personal clothes. (id:61423)
Realty 7 Ltd.
211 - 65 Shipway Avenue
Clarington (Newcastle), Ontario
Welcome to this beautifully maintained condo designed for comfort, convenience, and a community-oriented lifestyle! In the heart of Newcastle, this 2 Bed+ Den, 2 Bath suite offers modern finishes, amenities, and social activities right at your doorstep. The versatile den adds flexibility, making it ideal for a home office, reading nook, or additional storage. As a resident, you'll have ownership of an underground parking space, with access to an elevator, providing safety and smooth entry to your vehicle. This Open-Concept Living including the over sized balcony, makes for a spacious, sun-filled layout, a perfect home for those seeking low-maintenance, and a lifestyle centred around connection and engagement. (id:61423)
Our Neighbourhood Realty Inc.
905 Bitten Lane
Peterborough North (North), Ontario
Welcome to 905 Bitten Lane! This stunning two-storey brick home sits on a premium lot and looks onto a large green space just steps from the front door. This house offers approximately 1,900 sq ft of above-grade living space. The main floor is a bright open-concept layout, featuring 9-foot ceilings. The kitchen has quartz countertops, a beautiful island, walk-in pantry, and an abundance of cabinetry. From the kitchen, step through the sliding glass doors onto a brand new stone patio. The combined living and dining area centres around a cozy natural gas fireplace and large window with peaceful views. The second floor has 3 spacious bedrooms, providing room for the whole family on the same floor. The large primary bedroom is a private retreat, complete with a walk-in closet and luxurious 4-piece ensuite with a freestanding tub and glass walk-in shower. The finished basement adds even more living space, including a fourth bedroom, a 3-piece bathroom, and a versatile recreation area perfect for guests, a home office, or a growing family. The garage has also been upgraded with drywall and a new epoxy floor. Located walking distance to multiple parks, green space and public transit. A short drive to shopping, gyms, and other everyday amenities, this home offers both comfort and convenience. Book your personal viewing today. (id:61423)
Century 21 United Realty Inc.
1713 Weslemkoon Lake Road
Limerick, Ontario
*WATERFRONT & WOODLAND SECLUDED COTTAGE GETAWAY* This is the lake life property you've been waiting for - 6.65 acres of serene natural bliss! This expansive gorgeous 2+3 BED 3 BATH chalet-style home can be the perfect destination for fun summer vacations, quick weekend getaways or year-round living. Vaulted ceilings & wall of windows in the great room, picture entertaining large groups of family & friends - where the open concept kitchen serves up good times and everyone gets a spacious bedroom to rest. Walkout from the upper living room to a massive back deck overlooking the private property & lake views. Lower level showcases an amazing sprawling rec room & wet bar - perfect for games, movies and parties. And when this fabulous cottage is not in use, it has the incredible potential for bonus Rental Income!! This double-lot property is on Little Wadsworth Lake - clear & calm so you can canoe, kayak, paddle board or simply swim. And just 500m away is the Boat Launch for the larger lake - where you can rip on motorized boats! Situated in the rural district of Hastings, this area provides rolling hills, scenic routes for cycling or motorcycle rides and plenty of small lakes to discover - an escape from city life with its quiet slow pace for living. Kawartha Highlands Provincial Park or the town of Bancroft are great spots for outdoor adventures. Versatile beautiful home with a year-round municipal paved road, just 3hrs from the GTA - come experience this neck of the woods, this is your heaven on earth! (id:61423)
Keller Williams Real Estate Associates
22 Franklin Street
Curve Lake First Nation 35 (Curve Lake First Nation), Ontario
This charming bungalow is nestled on the shores of Buckhorn Lake in the serene waterfront community of Beausoleil. It has 65 feet of waterfront with a fabulous south facing open lake view. Lots of room to roam on this very large lot! This quaint three bedroom, two and half bath bungalow features outstanding lake views and walk out to the two decks to extend your living out of doors. The one deck has a commanding lake view. Enjoy your morning coffee while enjoying the view of the lake and the beauty of the changing seasons. The open concept kitchen, living and dining room make entertaining easy. Keeping everyone in the conversation. The newer kitchen has a wonderful view of the lake for you to enjoy while you prepare dinner and watch the swans out in the lake. The primary bedroom has an ensuite bath and the main bathroom has been all upgraded in 2023 with a large glass shower. The lower level offers a third bedroom ,family room and a 2 piece bath. There is a walk up from the lower to the outside. This wonderful space has potential for a in-law suite. The home is heated by a forced air propane furnace and it has central air. There is a Generac generator that runs the whole house. Enjoy uninterrupted living during power outages. Never run out of propane, the barbecue is hooked up to the large propane tank. An oversized single car garage, four sheds and a dock complete this fabulous property! This property is located on Leased Land from Curve Lake First Nations. The land lease is 3080.00 + 1675.00 for police and fire service, garbage disposal and road maintenance. There is one time 500.00 owner transfer fee. There are NO LAND TAXES (id:61423)
RE/MAX Hallmark Eastern Realty
Con Ehr Pt Lot 25 M-25 Lot 4
Bancroft (Dungannon Ward), Ontario
Fantastic 155.88 acre property for outdoor enthusiasts or those seeking privacy. With its mature hardwood forest and potential for a maple syrup bush or hunting camp, there are plenty of opportunities for recreational activities and wildlife observation. The presence of ATV trails allows for convenient exploration of the property, including a high ridge with beautiful views. Being located off Highway 62 and within 15 minutes of Bancroft village adds to the convenience and accessibility of the property. Overall, it seems like a great opportunity to own a piece of paradise and create lasting memories with your family. (id:61423)
Century 21 Granite Realty Group Inc.
134 Banks Avenue
Douro-Dummer, Ontario
Welcome to 134 Banks Avenue, a charming retreat nestled in the serene rural community of Warsaw, just 25 minutes outside of Peterborough. This delightful property offers a perfect blend of comfort and functionality, making it an ideal home for families of all sizes. The main floor features a convenient in-law suite, thoughtfully designed to accommodate an elderly family member or a young adult seeking independence while staying close to home. With ample space across both floors, there's room for everyone to enjoy their own privacy while still feeling connected. The property boasts a detached garage with approximately 12-foot ceilings, providing plenty of space for storage or hobbies. The primary bedroom offers a private oasis with a deck, perfect for enjoying a morning coffee or unwinding in the evening. Don't miss the opportunity to make this wonderful property your new home! (id:61423)
Century 21 United Realty Inc.
1108 Sandy Hook Road
Kawartha Lakes (Pontypool), Ontario
Calling all multi-generational families, visionaries and entrepreneurs! This rare estate is custom-built and offers an incredible blend of space with an extended family home and three additional separate living quarters, compiling into 4 self-contained living areas making it easy for multiple generations to live together while maintaining privacy. Over 8,200 sq ft of finished space, including 7 bedrooms, 6 bathrooms plenty of room for everyone. The main residence features a skylit foyer, soaring waffle ceilings, chefs kitchen, sun room and a luxurious primary suite with a spa-inspired 5-piece ensuite. Private entrances to each living space ensure flexibility and autonomy for each household. In-floor radiant heating in second legal dwelling above garage and two heat pumps on the property ensures year-round comfort. Ample parking with 13 total spaces (3 in garage, 10 in the driveway) makes family visits or multiple vehicles a breeze. Outdoor perks include 3 stocked ponds, a chicken coop, and a goat barn perfect for hobby farming or self-sufficient living. Income potential via B&B setup or rental suites adds financial versatility. Potential For 4-Plex W/ Zoning Changes. Solar panels generate over $3,000 annually, plus property tax savings if you enroll in the Managed Forest Tax Incentive Program. Convenient location just 1 hour from the GTA and minutes to Hwy 115 means you're close to the city while enjoying rural peace and privacy. This property blends luxury, independence, and functionality ideal for families looking to stay connected while living in their own space or explore the options of subsidizing your mortgage through rental income or entrepreneurial endeavors. (id:61423)
RE/MAX Hallmark Eastern Realty
711 Otonabee Drive
Peterborough South (East), Ontario
Pride of ownership shines in this beautifully updated 3+3 bedroom, 2 bathroom brick bungalow located in the desirable Ashburnham community of southeast Peterborough. This turn-key home features a bright open-concept main floor with an upgraded kitchen and stainless steel appliances, plus a fully finished basement with a separate entrance, second kitchen, and 3 additional bedrooms perfect for extended family, guest accommodations, or multi-generational living. Enjoy outdoor living with a spacious backyard deck and gas BBQ hookup, ideal for entertaining. Conveniently close to schools, parks, beaches, golf, the Trans Canada Trail, Highway 115, and the scenic Otonabee River, this property is a perfect fit for families or investors alike. (id:61423)
Lucky Homes Realty
25 Silver Birch Street
Kawartha Lakes (Dunsford), Ontario
Escape to the wonderful waterfront community of Thurstonia! Luxe Scandi-inspired four-season home over 2000 square feet of total living space with 4 bedrooms and 2 bathrooms. Renovated top to bottom in 2022 with high quality finishes. Bright and airy, high ceilings, beautiful stucco exterior and black framed windows. Engineered hardwood floors throughout and oak staircase, composite deck off dining room with aluminum railings. Gorgeous kitchen with stainless steel appliances, quartz counter, marble backsplash. Wood stove in the dining room, main floor laundry, pax closets in the primary bedroom and hallway. New exterior and interior doors, updated hardware, baseboards and trim. Central air added plus, deck and new fence in the backyard. The village of Thurstonia has two public beaches with weed free swimming and north west exposure for blazing sunsets. Public boat launch and marina with dock spaces to rent. Only 20 minutes to Bobcaygeon and Lindsay. An hour and a half from the Greater Toronto Area (GTA). Offers anytime. (id:61423)
Sotheby's International Realty Canada
526 Robert Road
Peterborough South (West), Ontario
Welcome to 526 Robert Road! Situated in the lovely south end of Peterborough, on a peaceful cul-de-sac. This beautifully finished home has been thoughtfully designed and meticulously cared for from top to bottom.On the main floor, you'll be greeted by a bright and inviting living room. The charming dining room flows seamlessly into the kitchen. Two well sized bedrooms are also located on the main level.The lower level features a spacious family room, complete with a wet bar area. You'll also find a private office space and a generously sized laundry/storage room.Outside, the fully fenced backyard includes two spacious sheds for additional storage. The deck and pergola provide a wonderful outdoor retreat. The large driveway accommodates up to four vehicles, offering plenty of parking. Just 5 minutes to Hwy 115 and close to parks, shops, and schools, this home is ideally located.Dont miss your chance to make this beautiful home yours! (id:61423)
Century 21 United Realty Inc.
