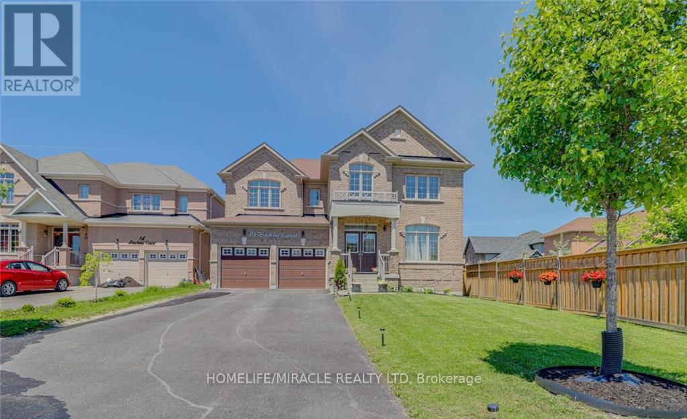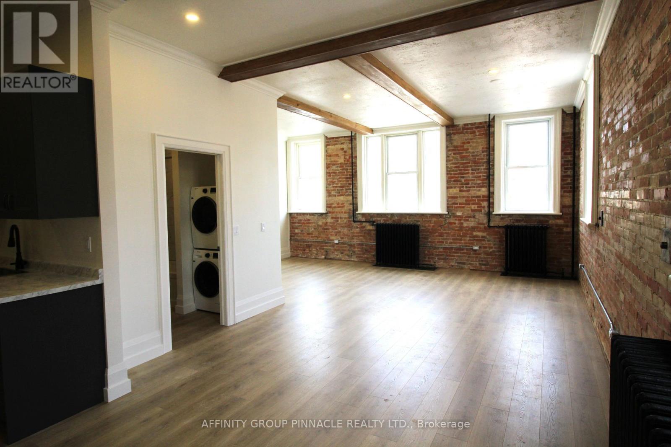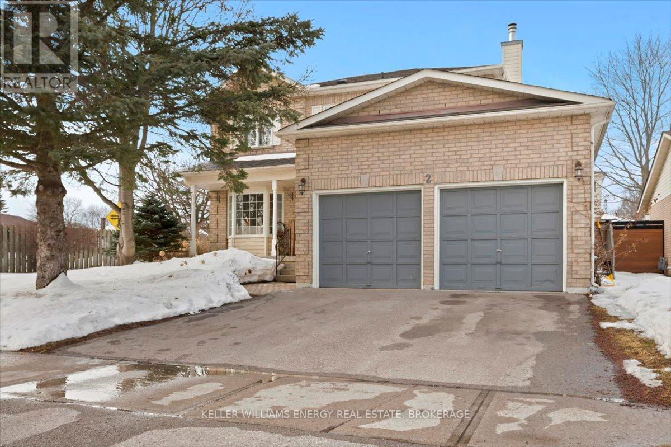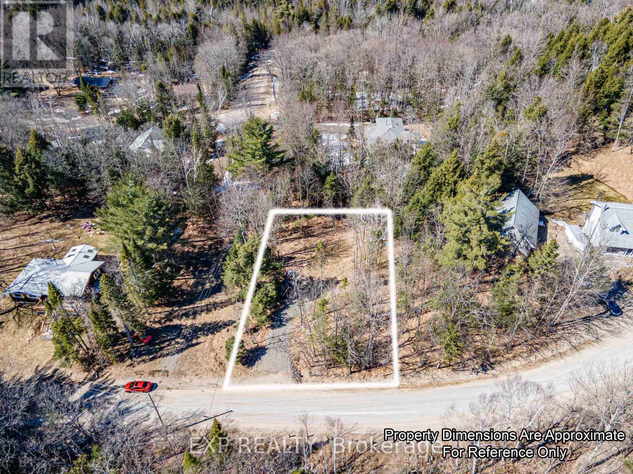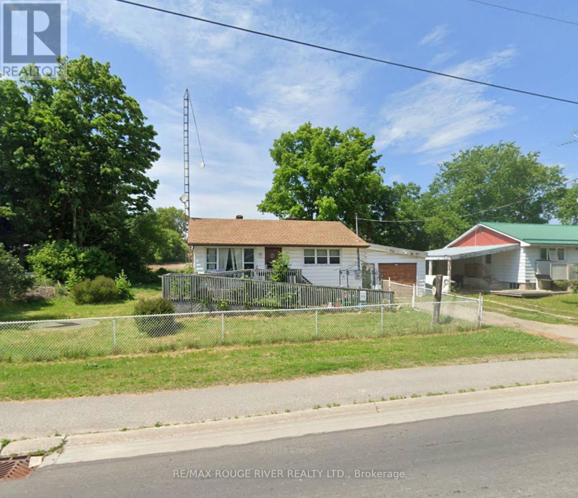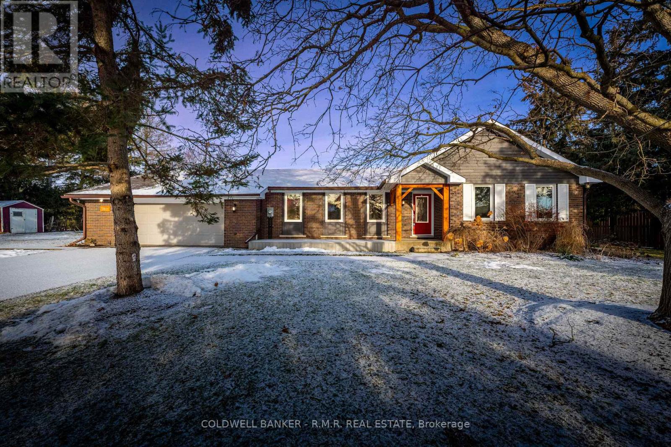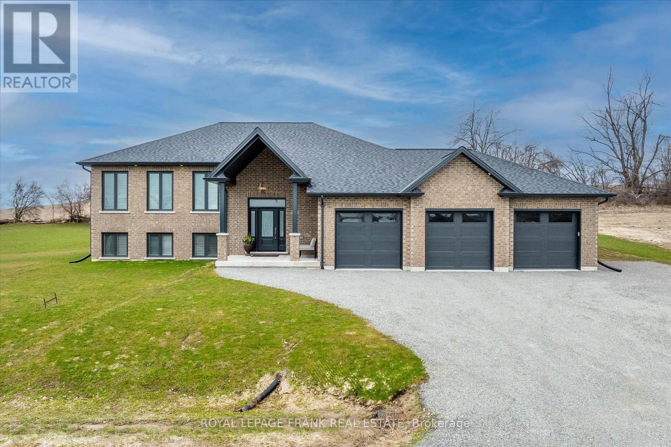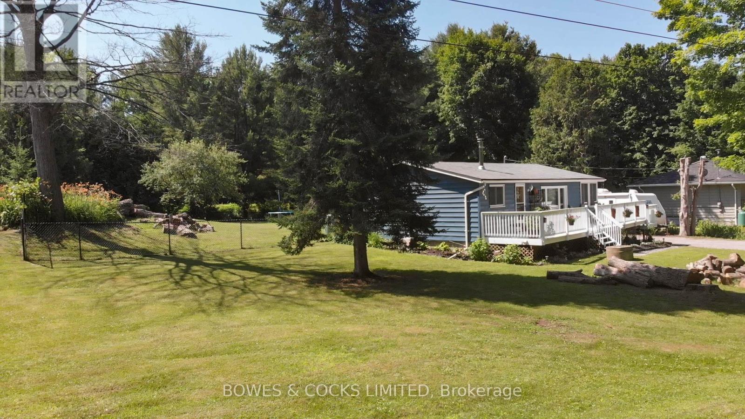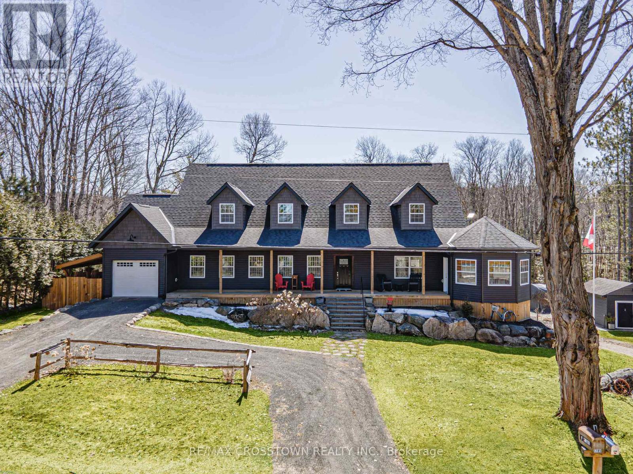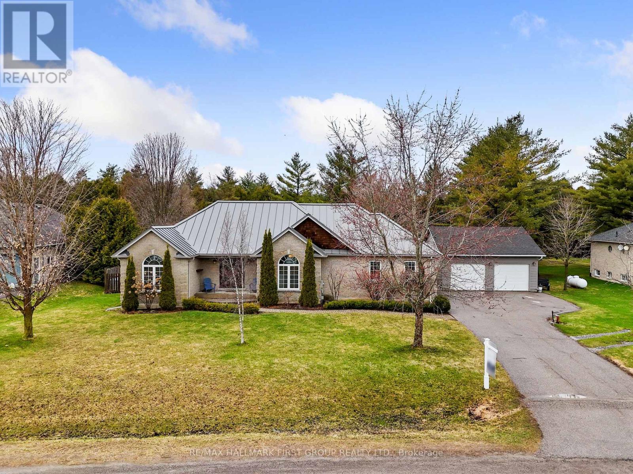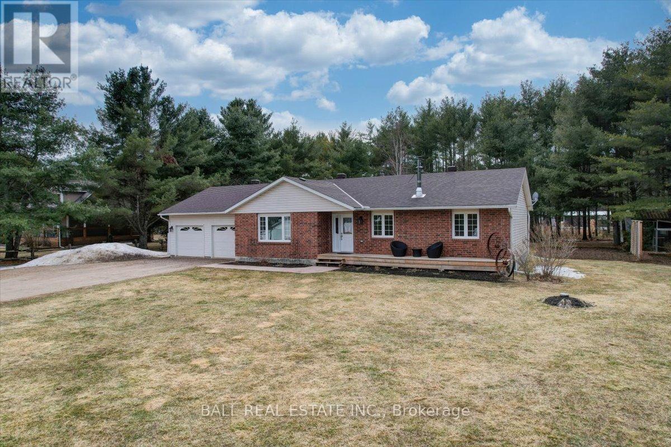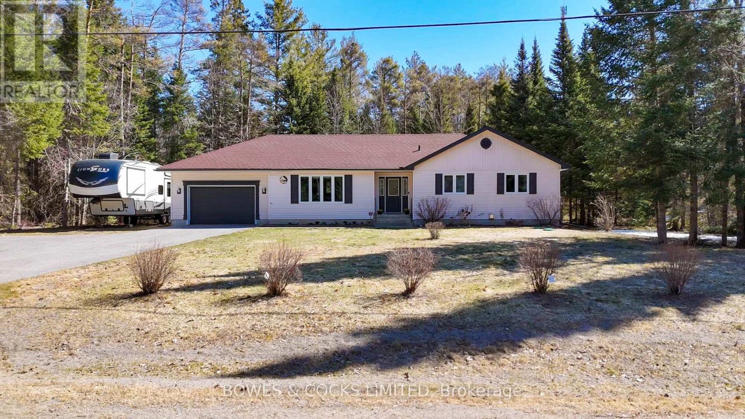10 Buckles Court
Clarington (Newcastle), Ontario
Welcome to this stunning 2,962 sq. ft. detached home, ideally located on a premium lot in a quiet, child-friendly cul-de-sac. Offering both privacy and convenience, this home boasts a double garage and an extended driveway accommodating up to six vehicles. The spacious backyard is perfect for outdoor entertainment, gardening, or simply unwinding in a peaceful setting. Step into a grand foyer with soaring 20-ft ceilings, setting a luxurious tone for the entire home. The freshly painted main floor features separate living and family rooms, providing versatile spaces for entertaining and daily living. Large windows fill the home with natural light, complemented by 9-ft smooth ceilings and stylish pot lights. The upgraded modern kitchen is a chef's delight, featuring quartz countertops, a large island, a breakfast bar, and a convenient servery-ideal for hosting gatherings. Premium stainless-steel appliances, an electric stove with a gas option, and elegant finishes add to the kitchen's contemporary appeal. Ascend the beautiful oak staircase to the second floor, where four generously sized bedrooms await. The primary suite is a true retreat, boasting double-door entry, a spacious walk-in closet, and elegant pot lighting. The spa-like 5-piece ensuite features a soaker tub, a glass-enclosed shower, and a dual vanity. The unspoiled basement presents endless possibilities, including the potential for a separate side entrance, making it an excellent option for a future in-law suite or rental income. Situated in a highly sought-after neighborhood, this home is minutes from parks, top-rated schools, shopping centers, and essential amenities. With quick access to Highways 401 & 115, commuting is seamless. This move-in-ready home is also perfect for families and students, with Trent University, Durham College, Loyalist College, and Fleming College all within 30 minutes via public transportation. Don't miss this exceptional opportunity-schedule your private viewing today! (id:61423)
Homelife/miracle Realty Ltd
2 - 3 Cambridge Street S
Kawartha Lakes (Lindsay), Ontario
Welcome to this exceptional second-floor walk-up in the vibrant heart of downtown Lindsay. This beautifully renovated residential unit offers a unique blend of historic charm and modern design, perfect for anyone seeking stylish and convenient urban living. Overlooking bustling Kent Street, the home features exposed brick walls, rich hardwood floors, and oversized windows that flood the space with natural light, creating a warm and inviting atmosphere. The open-concept main living area showcases a chic, industrial-loft aesthetic with exposed beams and flexible space ideal for entertaining, relaxing, or working from home. The modern kitchen is equipped with stainless steel appliances, granite countertops, and ample cabinetry, making it both functional and visually appealing. Two generously sized rooms offer versatility as bedrooms, a home office, or creative studio space, while the updated 4-piece bathroom and in-suite laundry provide everyday comfort and convenience. Located just steps from shops, restaurants, and services, this home offers a walkable lifestyle in one of Lindsay's most dynamic neighborhoods. With its blend of character, contemporary finishes, and prime downtown location, this unique space is a rare opportunity to enjoy the best of urban living in a setting full of charm and personality. (id:61423)
Affinity Group Pinnacle Realty Ltd.
2 Resnik Drive
Clarington (Newcastle), Ontario
Welcome home to Newcastle Clarington! This inviting 4-bedroom, 3-bathroom home offers the perfect blend of modern comfort and cozy living. Step inside to a warm and welcoming ambiance, with a bright and spacious living room featuring large windows that bathe the space in natural light. The living room flows seamlessly into the dining room and well-appointed kitchen, complete with sleek stainless steel appliances, creating an ideal space for entertaining and family gatherings. A separate family room provides even more living space for relaxation or recreation. The dining room conveniently walks out to the private backyard, perfect for outdoor dining and entertaining, complete with a gas barbeque included for your enjoyment. Upstairs, four generously sized bedrooms await, including a luxurious primary suite with a relaxing ensuite bath. Situated on a desirable corner lot, enjoy ample outdoor space for kids to play, pets to roam, and gardening enthusiasts to cultivate their green thumb. Newcastle Clarington boasts natural beauty, excellent schools, and convenient amenities, including shops, restaurants, parks, and recreation facilities. Don't miss this rare opportunity to combine comfort, convenience, and community! (id:61423)
Keller Williams Energy Real Estate
00 Sunnyside Street
Dysart Et Al (Dysart), Ontario
Welcome to Sunnyside Street in beautiful Haliburton, Ontario where opportunity is blooming this spring! This 1 acre cleared vacant lot comes ready with a driveway already in place just waiting for your dream build. Whether you're a homeowner looking to create your peaceful retreat, a builder searching for a turn-key lot, or an investor eyeing Haliburton's growth this one checks every box. Enjoy the best of both worlds: You will be surrounded by trees and nature while still being just a short walk to the charming downtown village of Haliburton with shops, restaurants, schools, healthcare, and all the amenities you need. This is more than just land its potential, peace, and possibility. Don't wait, reach out today before it hits the MLS! Lets make your vision a reality this spring. Lot Highlights: 1 Acre of cleared land Driveway installed Nature-filled setting Walk to Haliburton Village Ideal for builders, investors & dreamers (id:61423)
Exp Realty
934 Mount Pleasant Road
Cavan Monaghan (Cavan Twp), Ontario
This is your chance to bring new life to a property with solid bones and endless potential. Nestled in a sought-after rural setting, this 2-bedroom, 1-bathroom home sits on a generous lot surrounded by nature, peace and quiet. Yes - it needs work. The home has been heavily lived in and requires a full clean-out and renovation. But for the right buyer or investor, this is a golden opportunity to create something special in a location that rarely comes available at this price point. (id:61423)
RE/MAX Rouge River Realty Ltd.
166 Springdale Drive
Kawartha Lakes (Lindsay), Ontario
Spacious 1 Bedroom plus Den that can be used as a second Bedroom. Situated in a desirable Lindsay neighbourhood. The generous Living Room featuring an electric fireplace creates a warm and inviting atmosphere, perfect for unwinding after a long day. An updated Bathroom adds modern style and functionality, while the convenience of an In-Suite Laundry enhances everyday living. Step outside to enjoy a spacious backyard, offering ample room to relax and entertain. With two dedicated parking spaces, you'll experience stress-free convenience. Located close to local amenities, this home provides the perfect blend of comfort and accessibility. (id:61423)
Coldwell Banker - R.m.r. Real Estate
1942 Davenport Road
Cavan Monaghan, Ontario
This stunning, custom-built raised bungalow is less than a year old and situated on a spacious three-quarter-acre lot in Springville Estates, minutes to Peterborough or Hwy 115. Thoughtfully designed with modern finishes, this home offers a seamless blend of style, elegance and functionality. The main level boasts an open concept layout, featuring a gourmet kitchen, large island with seating, stone countertops and ample cabinetry. The dining area is enhanced by a coffered ceiling, while the living room centers around a natural gas fireplace with a striking stone surround. Two generously sized bedrooms are located on this level, including a primary suite with a walk-in closet and a luxurious en suite. A four-piece main bathroom complete this floor. Enjoy direct access from the dining area through the 8" wide sliding doors to the back patio with sunset views. The fully finished lower level was completed by the builder and offers exceptional additional living space. It includes two more spacious bedrooms, a four-piece bathroom, laundry room and bright family room with a second fireplace. Oversized windows throughout the home provide an abundance of natural light and showcase the beautiful surroundings. Additional features include a heated, attached oversized three-car garage with rough in for EV charger and direct entry to the home, perfect for comfort and convenience. This meticulously crafted property is ideal for families or those seeking stylish, functional living in a serene setting. Additional features include a heated, attached oversized three-car garage with rough in for EV charger, Generac generator and direct entry to the home, perfect for comfort and convenience. (id:61423)
Royal LePage Frank Real Estate
1545 Westview Crescent
Selwyn, Ontario
Step into comfort and charm with this lovely 2-bedroom, 1-bathroom home, ideally set on a generous corner lot surrounded by nature and tranquility. Enjoy the beauty of the outdoors from your front deck, with peaceful forest views and beautifully maintained gardens welcoming you home. The fully fenced backyard is a true private oasis perfect for relaxing by the fire pit, entertaining friends, or letting your pets roam freely. A detached 2-car garage offers plenty of room for storage or your next project. This property is conveniently located just 20 minutes from Buckhorn, Lakefield, and Peterborough, making everyday shopping and amenities easily accessible. You're also just a short drive from Curve Lake First Nation, where vibrant local culture and natural beauty meet. Whether you're looking to downsize, invest, or settle into your first home, this charming property offers incredible value and lifestyle. Come take a lookyou wont be disappointed! (id:61423)
Bowes & Cocks Limited
1186 Upper Paudash Road
Highlands East (Cardiff Ward), Ontario
Nestled near the serene shores of Paudash Lake, this exquisite executive-style home offers 4 bedrooms and 3 bathrooms, designed for both comfort and elegance. Step into the open-concept living space, highlighted by a striking stone fireplace, perfect for cozy evenings or lively gatherings. The gourmet kitchen flows seamlessly to a deck, ideal for barbecues and soaking in the beauty of the landscaped surroundings. The luxurious master suite features a spa-like ensuite, walk-in closet(s), and a private sitting area or office. Relish year-round lake views from the 4-season sunroom or unwind on the covered porch. The lower level boasts a walkout to a spacious garage/workshop, catering to all your storage and hobby needs. Set on nearly an acre of beautifully manicured land, this property is a haven for outdoor enthusiasts. With Paudash Lake just steps away, enjoy boating, fishing, swimming, hiking, and direct access to ATV and snowmobile trails. This is more than a home it's a lifestyle. Don't let this opportunity slip away! (id:61423)
RE/MAX Crosstown Realty Inc.
3905 Larose Crescent
Port Hope, Ontario
Tucked into a tree-lined setting, this executive bungalow blends charm, function, and comfort in one impressive package. The home features a durable metal roof, a garage, and a spacious backyard with a sports court, perfect for outdoor fun. Step inside the welcoming front foyer that sets the tone for the thoughtfully designed interior. The cozy living room boasts a large front window with California shutters, a peaked ceiling, and stylish board-and-batten wainscotting. The dining area features a sleek propane gas fireplace flanked by windows, modern flooring, and plenty of room for family gatherings. It flows seamlessly into the kitchen, making entertaining a breeze. The kitchen impresses with dual-level prep counters, built-in stainless steel appliances, a ceiling-height pantry, glass tile backsplash, recessed lighting, and an undermount sink. Just off the kitchen, a sunroom with a built-in window seat and walkout offers the perfect spot to relax with a book or enjoy nature views. The adjacent family room is open and inviting, with built-in shelving. The spacious primary bedroom includes a walk-in closet with cabinetry and a spa-like ensuite featuring a tub and a glass-enclosed shower. Two additional bedrooms and a bathroom provide comfort and flexibility for the whole family. A main floor laundry room and guest bath add convenience. Downstairs, a finished basement offers a large rec room, games area, and bedroom that is currently used as a home gym and would make an ideal studio or office for a home-based business. Outside, the private yard backs onto a wooded area, including a deck, patio, fire pit with seating area, and a versatile sports court ideal for year-round enjoyment. Moments to amenities and easy access to the 401, this home truly offers everything your family needs inside and out. (id:61423)
RE/MAX Hallmark First Group Realty Ltd.
34 Wilson Lane
Hastings Highlands (Herschel Ward), Ontario
Gorgeous custom built brick faced home in Birds Creek, Fantastic location! Situated on a 1.3 acre flat lot, with a large front and back yard featuring partial fencing for the pets, decks at the front and the back, an oversized vegetable garden, outbuildings with hydro and one with water hooked up, an outdoor shower, and a custom fire pit area! The 24x26 two car attached garage is fully heated and includes custom coat racks, additional storage, and central vac. On the main floor you will find the big bright living space, large laundry room, huge pantry, master bedroom with 3pc ensuite, two more bedrooms and the main floor 4 piece bath. The lower level was all finished recently boasting two more oversized bedrooms, an 18x26 rec room area with a wood burning fireplace, a 4pc bath with airtub, the 16 foot long cold storage room, loads of storage, and a second exit/entry from the lower level to the garage. Tons of recent upgrades - Shingles in 2020, stamped concrete campfire pad 2022, stamped concrete walkways to entry and garage entry 2024, garage heater 2021, propane furnace 2025, wood fireplace and chimney 2018, completely finished basement including the bathroom 2021, new front deck 2018 and more! This is the perfect place to raise a family or just enjoy the peace and quiet in the fantastic neighborhood. Steps to the Bird's Creek Public School and ball field. Baptiste Lake is just up the road, tons of trails close by, only 10 minutes to all Bancroft amenities. (id:61423)
Ball Real Estate Inc.
88 Simeon Crescent
North Kawartha, Ontario
Welcome to 88 Simeon Crescent in the charming town of Apsley, nestled in an area of fine homes, this beautiful 2+1 bedroom, 2 bathroom home with an attached garage offers the perfect blend of comfort, space, and lifestyle. With over 2,500 square feet of living space, including a finished lower level, this home is designed for both relaxation and entertaining. Step into the bright sunroom or out onto the large back deck and take in peaceful forest views that make every day feel like a retreat. Ideally located just 2 minutes from the NKCC Centre and only 5 minutes from the public school, library, and all of the towns amenities, convenience is at your doorstep. Whether you're a young family looking to settle down or a retired couple seeking serenity, this property offers the best of both worlds. Surrounded by the natural beauty of North Kawartha with its lakes, trails, and the stunning Kawartha Highlands Signature Park - this is more than just a home; its a lifestyle. If country living in a warm, welcoming community sounds like your dream, 88 Simeon Crescent is calling you home. (id:61423)
Bowes & Cocks Limited
