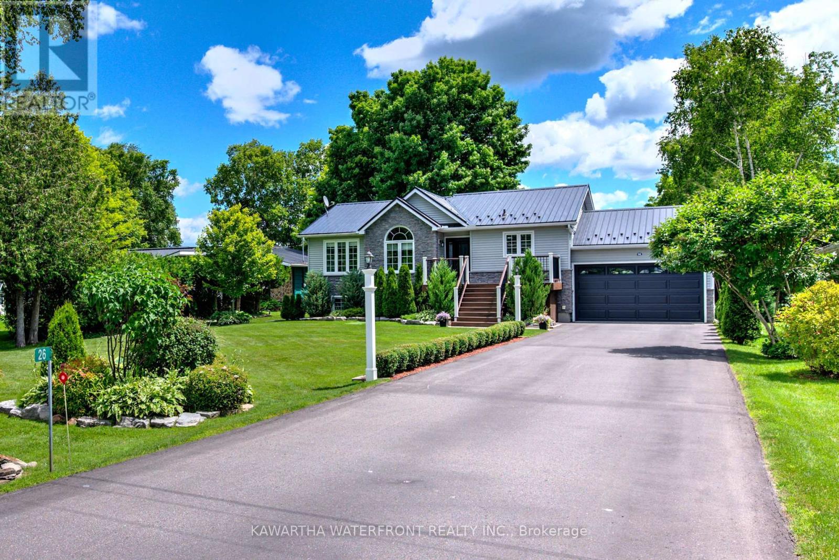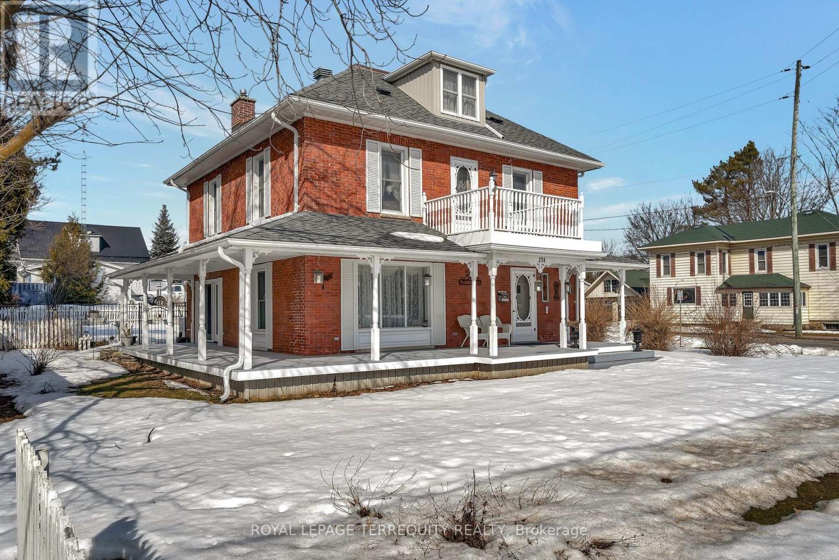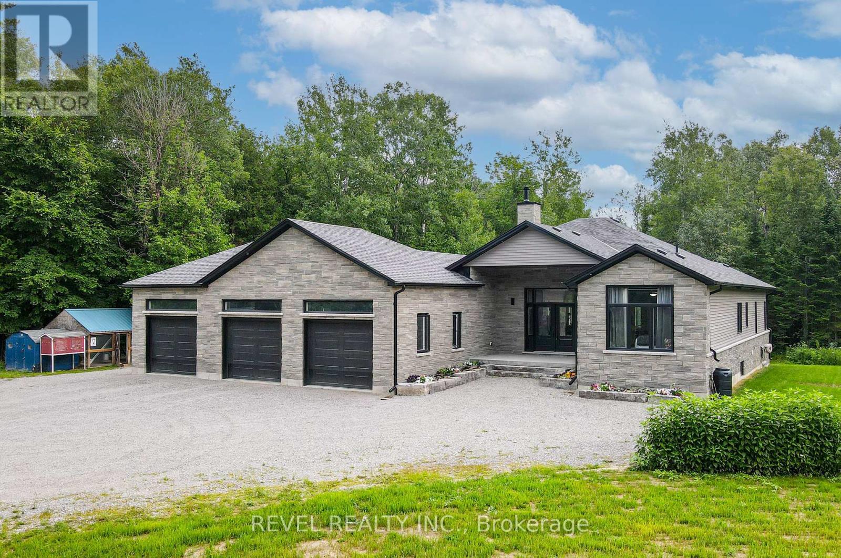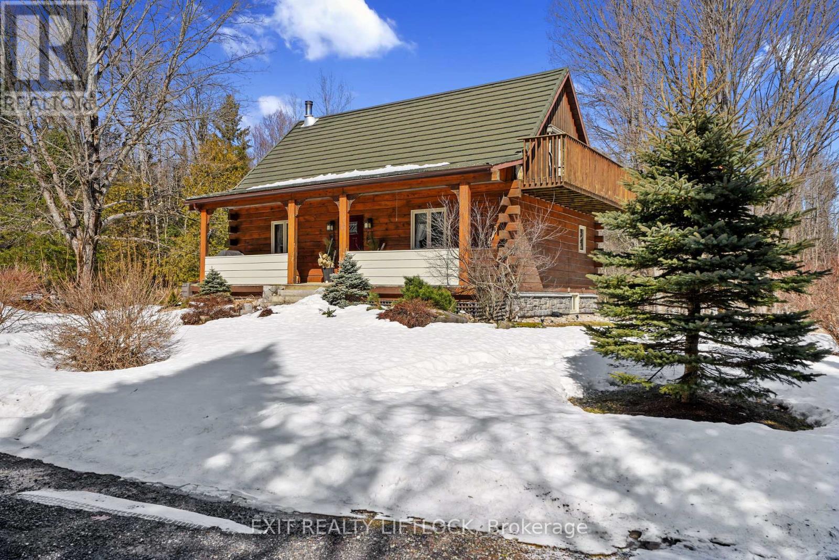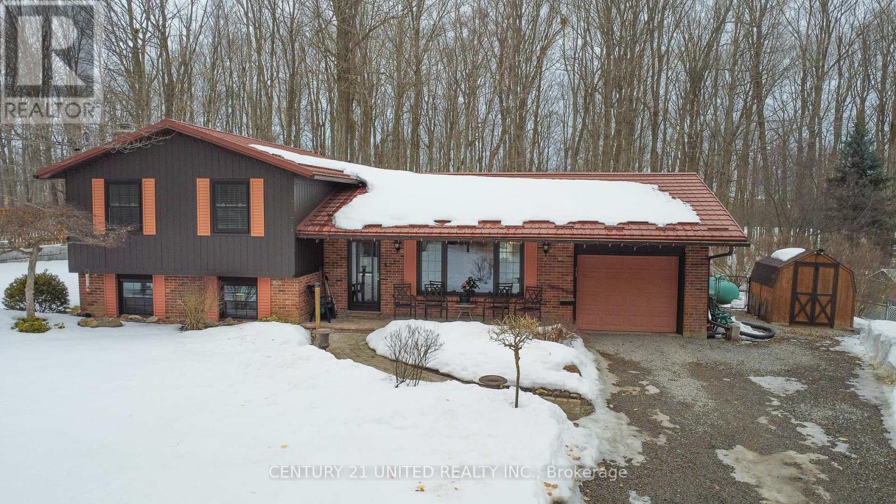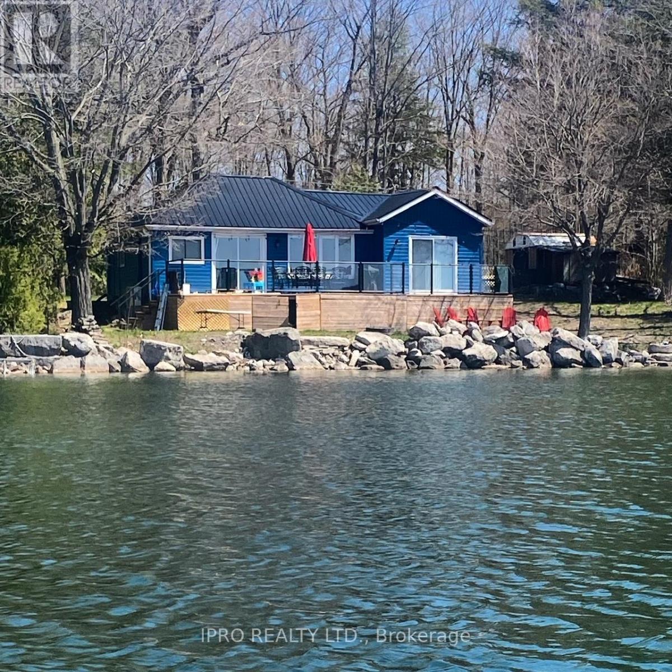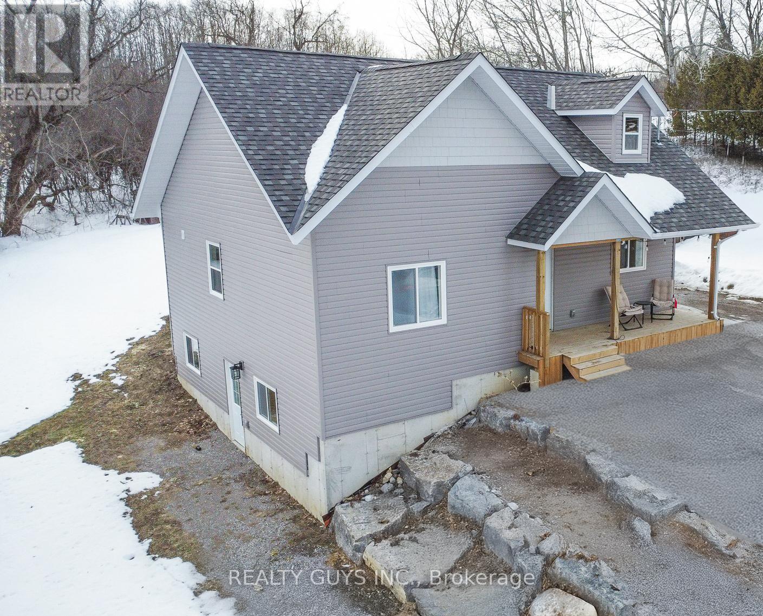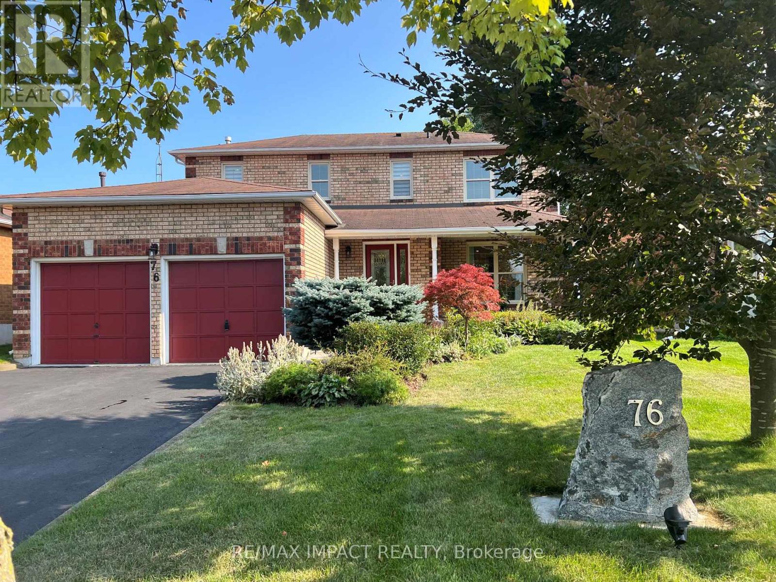26 Greenwood Crescent
Kawartha Lakes (Woodville), Ontario
This comprehensively updated and immaculately maintained lake house offers all that is great about waterfront living while residing within easy commuting distance to the northern GTA. Located in the friendly community of Western Trent on the desirable south-western shore of Canal Lake, the property provides 80 ft of waterfront on a level lot with lovely vistas to the opposite shore. The home features over 2,200 sq ft of living space including the fully finished basement, and has a brand new feel owing to the long list of recent renovations including all new stone and vinyl siding, metal roof, and a new double attached drive-through garage with a paved driveway. Interior renovations include a new kitchen and appliances, new flooring, ceilings, crown molding, California shutters, and a new sliding door that leads to a rebuilt multi-level deck and patio. The home is exceptionally energy efficient with upgraded insulation and a newer (2018) heat pump and electric furnace. Both the roadside and waterside yards have been professionally landscaped, and mature trees along the lot lines ensure excellent privacy. The living is easy here as the municipality provides the water supply, weekly garbage collection and timely snow clearing along paved Greenwood Crescent. Canal Lake has excellent fishing, and one can access the entire Trent-Severn waterway from the dock. The Western Trent Golf Course is a two-minute drive away. There is a lengthy list of inclusions as a bonus. (id:61423)
Kawartha Waterfront Realty Inc.
258 Grand Road
Trent Hills (Campbellford), Ontario
WELCOME TO 258 GRAND RD! THIS INCREDIBLY BEAUTIFUL UPDATED/RENOVATED VICTORIAN HOME IS LOCATED IN THE GROWING METROPOLIS OF CAMPBELLFORD. FOUR LARGE BEDROOMS. FIVE BATHROOMS. CEILINGS ARE APPROX. 9FT HIGH. GOURMET KITCHEN W/ISLAND BREAKFAST BAR, STAINLESS STEEL APPLIANCES, BUILT IN DISHWASHER. THE LIVING ROOM W/GAS FIREPLACE OVERLOOKS THE WATER AND TOGETHER WITH THE FORMAL DINING ROOM PROVIDE AN ABUNDANCE OF SPACE FOR ENTERTAINING YOUR FRIENDS & FAMILY. THE DINING ROOM HAS A WALK OUT TO A HUGE COVERED PORCH WHICH IS SURROUNDING TWO SIDES OF THE HOME. ADDITIONALLY BOTH THE LIVING RM & DINING RM OVERLOOK THE BACKYARD WHICH IS TRULY A PRIVATE OASIS BOASTING AN INGROUND HEATED SALT WATER POOL, SEPARATE SUNROOM BUILDING WHERE THE HOT TUB IS WAITING TO BE ENJOYED! LANDSCAPED GARDENS. TWO MASTER BEDROOMS EACH WITH ITS OWN PRIVATE 4PC ENSUITE BATHROOM. THE 2ND STOREY HAS 3 LARGE BEDROOMS (THE 2ND MASTER BEDROOM WITH 4PC ENSUITE IS LOCATED ON THE 2ND STOREY). AN ADDITIONAL 4PC MAIN BATHROOM IS ON THE 2ND STOREY. THE 3RD STOREY IS THE 2ND MASTER BEDROOM WHICH HAS A LARGE W/IN CLOSET & 4PC ENSUITE(INCLUDING A CLAW FOOT TUB). THE LOWER LEVEL HAS A LARGE RECREATIONAL ROOM W/FIREPLACE AND IS COMBINED WITH THE OFFICE WORKSPACE. THE ADJOINING ROOM IS THE FURNACE RM/WORKSHOP THAT HAS A WALK UP TO THE BACKYARD. LAST BUT NOT LEAST IS AN OVERSIZED DOUBLE GARAGE PLUS THREE ADDITIONAL OUTDOOR PARKING SPOTS. THIS HOME IS ONLY MINUTES TO ALL AMENITIES INCLUDING GROCERY STORES(NO FRILLS & SHARPES GROCERY), DOOHER'S FAMOUS BAKERY (WINNER OF THE SWEETEST BAKERY IN CANADA 2YRS IN A ROW), DRUG STORES, TIM HORTONS, MCDONALD'S, CANADIAN TIRE, GIANT TIGER, OUTSTANDING RESTAURANTS, STEDMAN'S DEPT. STORE, HOME HARDWARE, RONA, CAR DEALERSHIPS, GRADE SCHOOL AND HIGH SCHOOL, CAMPBELLFORD HOSPITAL WITH EMERGENCY WARD, PARKS, BOAT LAUNCHES, BOAT DOCKING, REC. CENTRE. GREAT OPPORTUNITY FOR SINGLES, A FAMILY, RETIREES, RELOCATING, DOWNSIZING/UPSIZING, AN INVESTMENT PROPERTY, THE PERFECT BED'N'BREAKFAST!! (id:61423)
Royal LePage Terrequity Realty
94 Morton Line
Cavan Monaghan, Ontario
Welcome to your private retreat in the rolling hills of Cavan! This extensively renovated 3 bed, 3-bath raised bungalow with a walk-out basement, sits on 1.12 acres and offers a stunning South facing view. A peaceful setting just minutes from Peterborough, Hwy 115, and only an hour to Toronto, it's the perfect blend of privacy and convenience. Completely renovated in 2021, this home has been transformed, with few interior surfaces left untouched and no expense spared. The kitchen is a standout, featuring quartz counters, high-end appliances, and a stone backsplash. The spacious living room easily accommodates a baby grand piano while still offering plenty of room to relax and entertain. Enjoy stunning panoramic views, with oversized windows flooding the home with sunlight and a walkout lower level that seamlessly connects to the outdoors. The upper level offers two bedrooms and two full bathrooms while the lower level offers incredible flexibility, is completely above grade on one side, and includes a 3rd bedroom, a family room and a bonus room that could serve as an office, home gym, guest space, studio, or playroom. The oversized lower level bedroom can be easily converted to 2 bedrooms. Has laundry on both levels. Step outside and experience resort-style living. Enjoy the heated inground pool, and the hot tub, or gather around the firepit while enjoying breathtaking hilltop views. The 3-season sunroom is the perfect spot to enjoy the scenery in total comfort. For extra storage or workspace, the detached 3-car garage offers plenty of room. RV Parking beside garage. The luxurious main bath features dual showers, ceramic flooring, and an ensuite laundry for ultimate convenience. A whole-house generator ensures peace of mind. On a school bus route, this exceptional home offers comfort, incredible craftsmanship, and a stunning setting. If you're looking for a renovated, move-in-ready home with spectacular views from every level, this is the one. (id:61423)
RE/MAX Jazz Inc.
99 Kagawong Road
Kawartha Lakes, Ontario
Welcome to 99 Kagawong Rd, this stunning brand new custom built home will check all the boxes on 48 Acres. This 5 bedroom 3 bath home features open concept living right from the front door. Walk in & be wowed with the vaulted ceilings, gorgeous pictures windows looking out to the back forest & feature stone fireplace wall. Open layout kitchen/living/breakfast with floor to ceiling cabinetry, grand entertaining island w quartz counters, double built in stainless steel fridge/freezer, walk in pantry & walk out deck to hot tub. Entrance from the three car garage to the home with laundry & potential for another bathroom. Large primary suite with walk out to deck, glass shower & double sinks in the ensuite & walk in closet. Two additional bedrooms on the main floor with picture views out of each window. Lower level is completely finished with lots of natural light, two bedrooms, full bathroom, cold cellar & bonus man cave area with propane/wood fired furnace. Walk up from basement to immaculate 3 car garage. This location has endless potential with privacy, exterior buildings & the pond to enjoy. Steps from Balsam Lake & Fenelon Falls shopping/resturants. This home truly is a must see to appreciate the pride of ownership size & finishings. (id:61423)
Revel Realty Inc.
3428 County Rd 620
North Kawartha, Ontario
37.93 ACRES. This inviting log home offers the perfect blend of country charm and modern comforts. An open main floor living space welcomes you with a pacific energy wood stove taking centre stage. This 1+1 bedroom home features a main floor bedroom, new 3 piece bathroom with glass shower and a loft bedroom with sliding doors to an upper deck, perfect for watching deer with your morning coffee. The lower family room has a pellet stove and walkout to the yard with view of the spring fed pond and forest beyond. The lower level could easily be modified to add a third bedroom if desired. Enjoy the 30 x 40 detached garage/workshop and small barn outbuilding to store your toys and vehicles. Take a walk or ride along the private trails throughout your property. Fun snow shoeing in winter or X-country skiing. This home offers the best of both worlds, with Chandos Lake public beach and boat launch just 2 minutes away. Experience endless outdoor activities both in the surrounding area or right outside your door! This home is offered fully furnished and equipped for your new adventure! *Upgrades - new quartz countertop, stove (2023), 60 Gal HWT (2022), metal roof on garage/workshop (2023), 30 amp manual transfer switch for generator hook up, Nest thermostat, remote lock and security. See documents for full detials. (id:61423)
Exit Realty Liftlock
95 Centreline Road
Kawartha Lakes (Emily), Ontario
Built in 2015, this spacious country bungalow sits on nearly 24 acres, offering a perfect blend of comfort and rural charm. The open-concept design is filled with natural light and features a beautiful stone fireplace as the focal point. The custom-built kitchen is a chefs dream, complete with granite countertops, high-end finishes, and plenty of space for entertaining. With 3 bedrooms, 3 bathrooms, and a spacious loft currently used as a 4th bedroom, this home provides ample room for the whole family. Step outside to enjoy the covered deck, in-ground pool, interlocking patio, and cabana perfect for relaxing in a private setting. The unfinished walkout basement, complete with high ceilings, in-floor heating, and a bathroom rough-in, offers endless possibilities for additional living space. The attached double garage, also with in-floor heating, and a paved driveway provide both comfort and convenience, leading directly to the impressive 40x60 shop built in 2018. Equipped with natural gas heating, overhead doors, office space, and a tool room, this shop is perfect for work or hobbies. The property is well set up for horses or cattle with excellent paddocks, fencing, a pond, a pole barn, and a Quonset hut for storage. Located between Peterborough and Lindsay, this rare find is just 20 minutes from the 115/407, making it an ideal balance of rural charm and easy city access. (id:61423)
Exit Realty Liftlock
184 Shipway Avenue
Clarington (Newcastle), Ontario
Well appointed 3 Bedroom home in the heart of the Port of Newcastle and a stone's throw away from the waterfront trails and scenic views of Lake Ontario. Completely renovated kitchen to include upgraded cabinetry, quartz counters, and walk out to fully fenced backyard with Garden Shed. Modern Family Room with upgraded feature wall makes it an inviting space to host friends. Make your way to the 2nd floor where you will find a large primary bedroom complete with w/i closet, w/o to fully enclosed balcony to enjoy morning coffees, and a gorgeous upgraded 5 pc ensuite complete with soaker tub and separate shower. Second floor also has 2 additional large bedrooms and a fully renovated 3 piece bath complete with upgrade glass enclosed shower. Still need more space? We've got you covered with a complete finished basement with L-Shape Family Room, Large additional bedroom and another fully renovated 3 pc bath with glass enclosed shower! You also find tons of storage as no space has been wasted! Short distance to the Admiral's Walk Clubhouse which includes a Gym, Indoor Pool, Hot Tub, Steam Room, Lounge, Games Room, Media Room And Restaurant! Garage foam insulation upgraded in 2021. Attic re-insulated in 2021. Hot water tank (rental 2016), furnace (2022), Driveway finished with Rubaroc. ** This is a linked property.** (id:61423)
Our Neighbourhood Realty Inc.
636 Bland Line
Cavan Monaghan (Cavan Twp), Ontario
Nicely appointed brick/cedar sided, 3 bedroom side split nestled in a quiet, preferred rural location. Beautifully upgraded kitchen. 2 baths. The cozy family room features a warm alluring stone fireplace, and a wet bar. Private, fenced backyard summer oasis with an array of gardens backing on to an estate lot. Enjoy the lovely treed view from the front covered porch, rain or shine! Attached garage. Double drive. Central air. Quality Golden Rural High Speed Fibre Internet. Just 25 minutes from HWY 407. Don't miss this opportunity to experience the serenity of country living at its best. (id:61423)
Century 21 United Realty Inc.
815 On-7a Highway
Cavan Monaghan (Cavan Twp), Ontario
Situated on a picturesque 3.2-acre lot enveloped by towering mature trees and a meandering creek, this stunning residence boasts 3 bedrooms, 3 bathrooms, and a generous double-car garage. The main level showcases a spacious living room adorned with gleaming hardwood floors, expansive windows, and an airy open-concept layout that effortlessly integrates the kitchen, dining, and living spaces. There is also an office and a family room with access to a splendid deck overlooking the tranquil creek an idyllic spot for immersing oneself in the serene natural ambiance. The spacious deck serves as a perfect vantage point to savor the surrounding splendour. The primary bedroom features a private ensuite bathroom and a sizable walk-in closet. Descend to the lower level to discover a cozy recreation room warmed by a gas fireplace, complemented by a gym and abundant storage. Conveniently positioned in a highly sought-after community just off Highway 115 and a mere 10-minute drive from Peterborough, this exceptional property presents an unmissable opportunity. (id:61423)
RE/MAX Impact Realty
2580 Buckhorn Road
Smith-Ennismore-Lakefield, Ontario
Step out onto your deck and take in breathtaking, unobstructed waterfront views with stunning sunsets in the Kawartha's. This fully renovated bungalow, combined with a charming two-story bunkie, comfortably sleeps 13. Bunkie has it's own parking and firepit. Perfect for hosting family and friends while situated on a rare one-acre waterfront lot with year-round road access. This property offers the best of the Kawarthas. Enjoy shallow water entry, leading to a depth of about six feet at the docks end, making it ideal for swimming, boating, and fishing. Cruise through the Trent Waterway, jet ski to a nearby restaurant, or simply relax on your private dock. Convenience meets cottage country charm, with a grocery store just five minutes away and family-friendly attractions like the free zoo, playground, and splash pad only 15 minutes from your door. Explore nearby trails, the Buckhorn locks (8 minutes away), and enjoy year-round activities from summer water sports to winter ice skating, snowmobiling, and fishing. This turn-key property is available fully furnished, including water toys, life jackets, and shed essentials. Ready for you to enjoy from day one to enjoy the stunning sunsets and quite section of the lake with low boat traffic and a farm across the water. With ample parking and even space for an RV, this is your chance to own a slice of paradise. Don't miss out! ** This is a linked property.** (id:61423)
Ipro Realty Ltd.
909 Fairbairn Street
Peterborough (Northcrest), Ontario
Welcome to this Stunning Custom-Built 2-year-old approx. Bungalow in Sought-after neighbourhood. Perfect for Large Families or those seeking an In-law Suite. Featuring a thoughtful layout with 6 spacious Bedrooms & 3 Bathrooms, this home offers both comfort and style. The main floor is bright and airy, with an Open-Concept Kitchen and Living room that provide an ideal space for entertaining. The kitchen boasts a Breakfast Bar Island, Ample Cabinet space, and access to a Balcony that overlooks the Backyard. Tastefully decorated throughout, the home features light flooring, fresh paint, and upgraded light fixtures that add a modern touch. The main floor includes 3 Bedrooms, all situated on the right side of the house, with a door that separates the entertainment space from the sleeping quarters for added privacy. A 3-piece Bathroom is conveniently located at the end of the hall for guests. The Master Bedroom offers a stunning chandelier, a modern private 3-piece Ensuite and lovely views of the Backyard. The lower level, with its own Separate Entrance, features 3 additional Bedrooms and a 4-PC Bathroom, offering plenty of space for Extended Family or Guests- so much potential. Laundry available down. The home's exterior is equally impressive, with beautiful Armour Stone Landscaping along the front, a Large Porch perfect for relaxing, and Ample Parking for 6+ vehicles. Located just a short walk from Poplar Park, Jackson Park, and Nearby Trails, as well as close to public transportation, Shopping, Trent University and Amenities, this home offers Convenience & Comfort. Don't miss out on this Rare Opportunity schedule your viewing before it's gone! (id:61423)
Realty Guys Inc.
76 Foster Creek Drive
Clarington (Newcastle), Ontario
This charming 3-bedroom family home at 76 Foster Creek Drive offers exceptional curb appeal and a welcoming front porch sitting area. Step inside to an expanded foyer, where a striking hardwood staircase with black railings and a leaded glass door insert sets the tone for elegance while allowing natural light to flow through the space. The heart of the home is the modern kitchen, designed for both functionality and style. It features granite countertops, a custom backsplash, and brand-new stainless steel appliances, including an induction stove. The cozy breakfast area offers a seamless walkout to a spacious deck, where a majestic tree provides natural shade in the sun-filled southern exposure, enhanced by specialty trees that create a tranquil outdoor retreat. The open concept family and dining areas are perfect for gatherings, illuminated by pot lights and warmed by a cozy gas fireplace. A convenient powder room, side door access to a fenced rear yard (excluding side yard gates), and direct entry to the garage add to the home's practical layout. Upstairs, you'll find three well-appointed bedrooms and two spa-like bathrooms. The primary suite boasts an enlarged shower and a pocket door for added privacy. Throughout the home, rich hardwood flooring and elegant crown moulding create a sophisticated ambiance, while thermal windows enhance energy efficiency and comfort. The lower level offers a spacious rec room with a dropped ceiling and durable 30-year vinyl flooring ideal for a playroom or casual entertaining. A dedicated laundry area with front-load appliances completes this level. Conveniently located near Hwy 401 & 115, a recreation centre with a pool, walking trails, parks, and within walking distance to downtown, this home offers both community charm and accessibility. Flexible possession is available, making it easy to move in and start creating new memories. (id:61423)
RE/MAX Impact Realty
