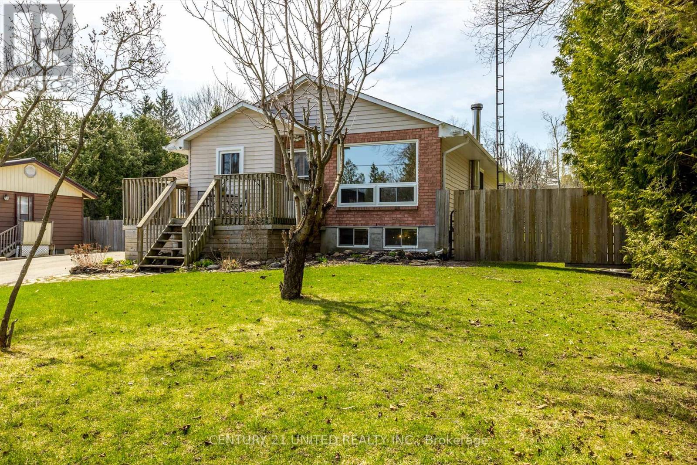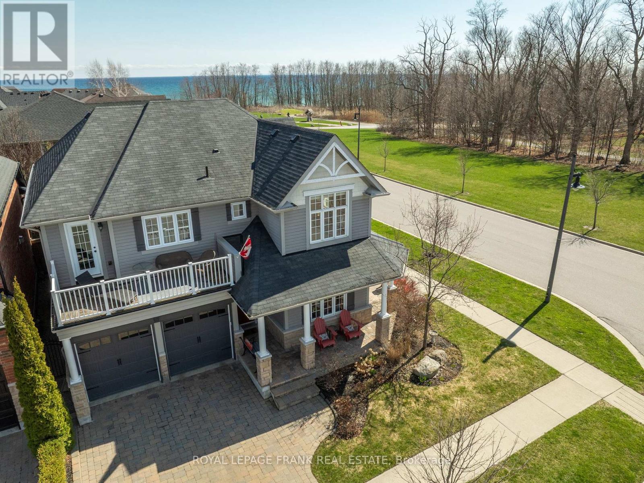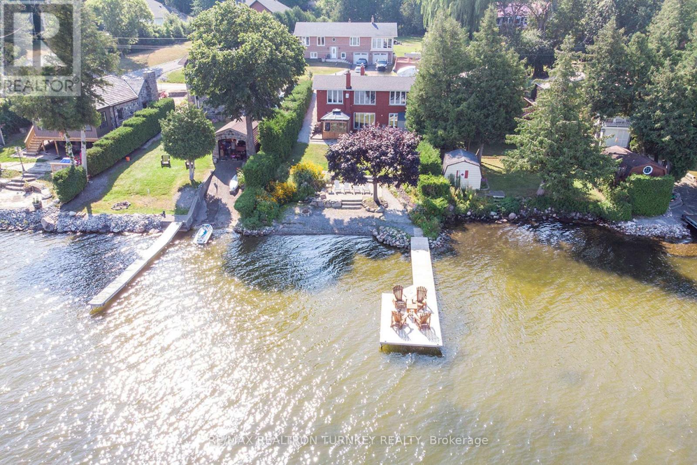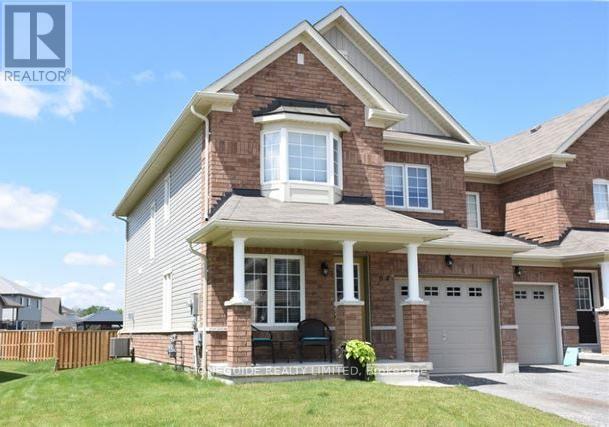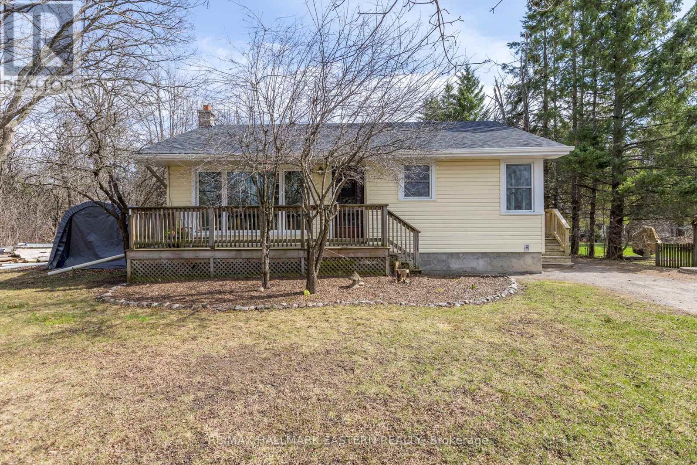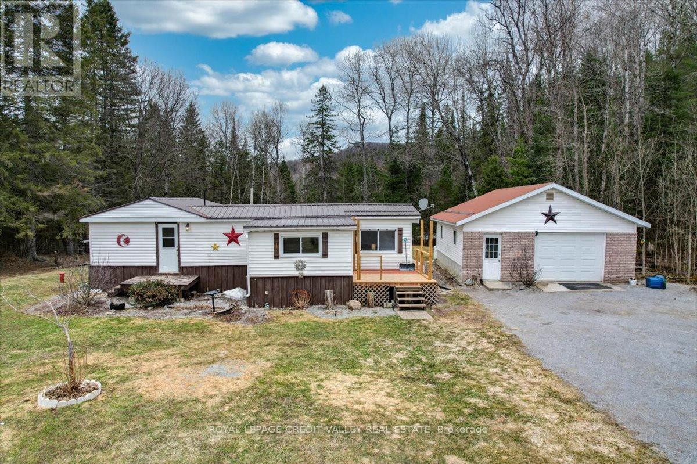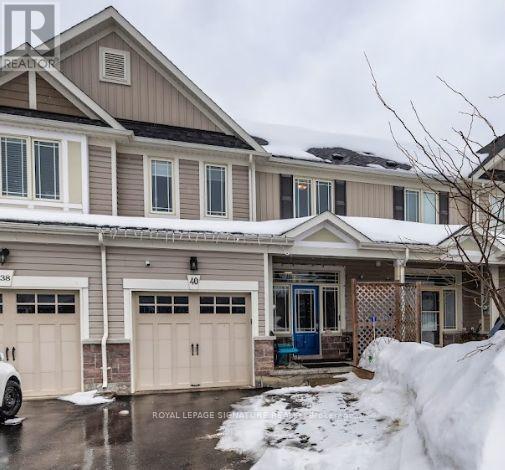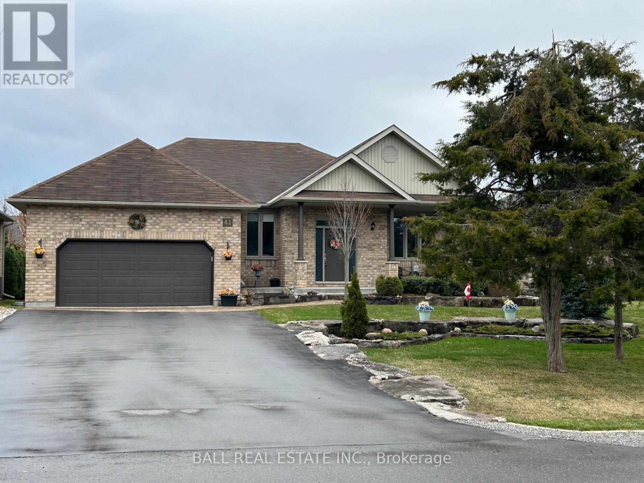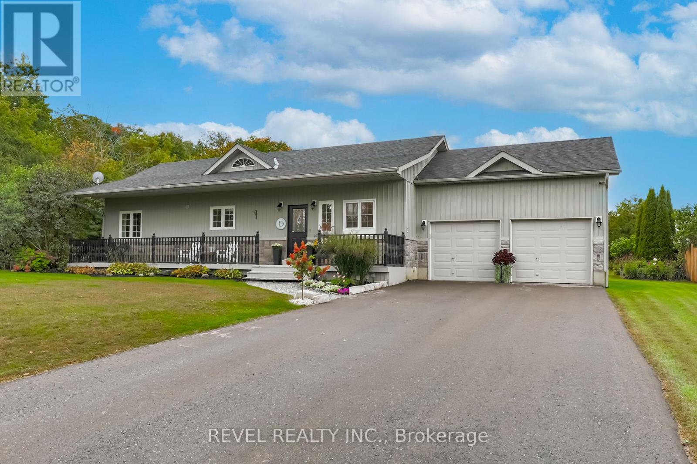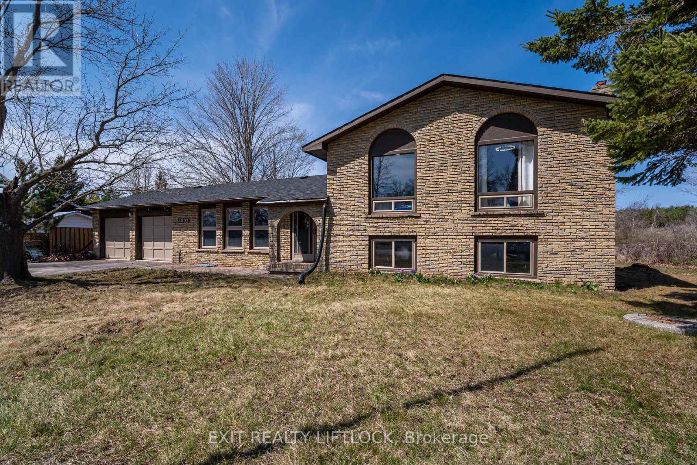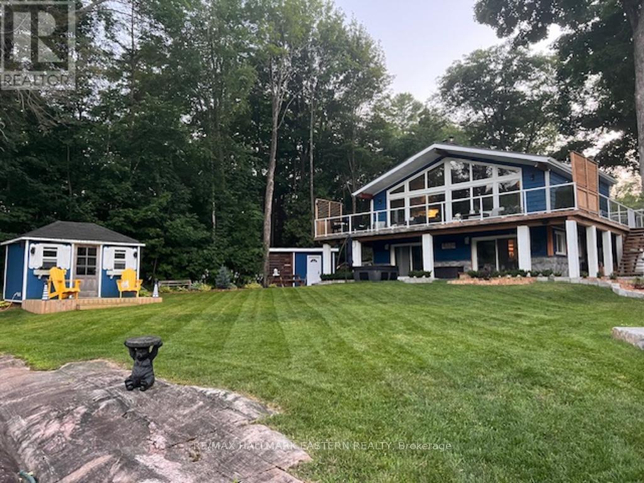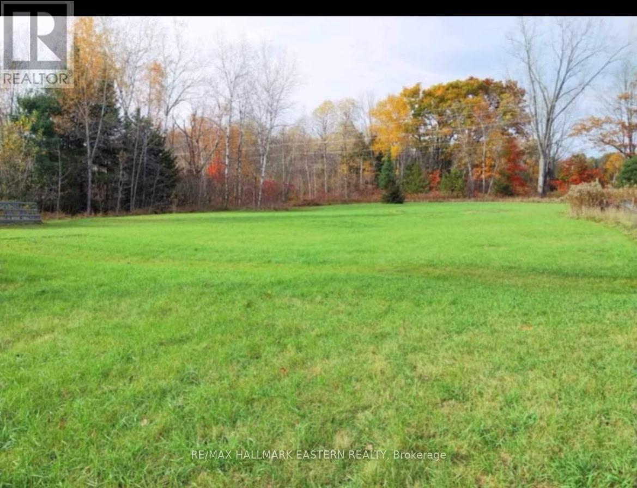79 Cowans Crescent
Kawartha Lakes (Omemee), Ontario
Tucked into a quiet, family-friendly waterfront community just across from scenic Emily Park, this charming home invites you to embrace the outdoors and a relaxed lifestyle. Set on just under half an acre of level land, the property is ideal for nature lovers and adventure seekers alike. Enjoy your own private outdoor retreat with a large backyard, in-ground pool, sun-soaked porch, and a fully fenced yard perfect for gatherings, kids, or pets. For the hobbyist or outdoor enthusiast, the property includes a 13x20 metal shed on a wooden base perfect for storing your gear or working on weekend projects. There's also a separate 12x16 workshop complete with a 100 amp electrical panel and poured concrete floor, offering ample space for creativity or additional storage. Step outside and explore all that this location has to offer snowmobile, ATV, or walk to nearby trails, a local restaurant, and a convenience store. With walking access to the dock, a local boat launch, nature trails, and the water, you'll enjoy paddling, fishing, hiking, or simply soaking in the tranquility of the are all just steps from your door. Inside this 3+1 bedroom, 2-bathroom home, it offers a bright and functional layout, featuring two comfortable living/family room spaces for everyday living and entertaining. A skylight in the kitchen adds natural light and warmth to the heart of the home. The spacious lower level family room is enhanced by engineered hardwood flooring and a cozy woodstove, perfect for relaxing evenings. There's also a 6-outlet generator hookup in the for peace of mind during power outages. Recent updates include a new gas furnace and air conditioning (2020), a new asphalt roof (2017), and all upper-floor windows replaced in 2024 with a lifetime warranty. With nearly 1,200 sq ft of finished living space upstairs and a welcoming sense of community, this home is the perfect gateway to peaceful country living just 10 minutes to Omemee and 20 minutes to Peterborough or Lindsay. ** This is a linked property.** (id:61423)
Century 21 United Realty Inc.
357 Shipway Avenue
Clarington (Newcastle), Ontario
Experience luxury lakeside living in the prestigious Port of Newcastle. 357 Shipway Avenue presents a unique opportunity to acquire a distinguished Kylemore built family home situated on a premium corner lot across the street from Samuel Wilmot Nature Preserve and steps away from Lake Ontario. This stunning home has been upgraded throughout, and is the epitome of quality. Featuring 10ft & 9ft smooth ceilings on main floor with crown moulding and hardwood flooring. The custom chef's kitchen offers granite countertops, a huge centre island, custom cabinetry, built-in wall oven & microwave with a gas cook-top & stainless steel appliances. The kitchen extends into a servery with custom built in cabinetry with a bar fridge. An open concept breakfast area overlooks the private fully fenced backyard, with a walkout to the landscaped patio, gazebo & water feature. Gas BBQ hookup available. The family room includes a double sided fireplace that connects to the formal dining room with coffered ceilings. A formal living room at the front of the home overlooks perennial gardens and a wrap around porch. Completing the main level is a mudroom with laundry, pantry & access to the double car garage. Ascend the grand staircase, a statement in itself, to 4 spacious bedrooms, each with access to an ensuite bathroom. The primary bedroom is a sanctuary, with a 5-piece primary ensuite that has heated floors, a large jetted tub, glass shower, double sink & linen closet. Enjoy unparalleled views of Lake Ontario and forested nature reserve from your primary bedroom balcony. An additional bonus space with hardwood flooring is ideal as a home office or study. The fully finished basement includes a gas fireplace, and is a cozy recreation space for entertaining or relaxing. This home is perfect for nature lovers, located a short distance to Bond Head Parquette Pier, beach & Newcastle marina. Membership available for the Admirals Club with pool, hot tub, fitness centre, library & movie room. (id:61423)
Royal LePage Frank Real Estate
17 Allen's Lane
Kawartha Lakes (Little Britain), Ontario
Inspiring waterfront property is truly a dream! Gentle slopping to the Lake with a Sitting Area to enjoy Stunning Western Exposure with beautiful Sunsets, Calming Lake views and a newer large Dock for your boat/toys and room for taking in the sun. This All Brick Bungalow features an Open-concept design, highlighting a Bright & Spacious Living Rm with Cathedral Ceilings and breathtaking lake views which create a really serene living environment! Enjoy entertaining in the Designer Kitchen with a Center Island, granite counters, and pot drawers offering a sleek and functional space. Escape to your spacious Primary Bedroom with a large picturesque window overlooking the lake with gorgeous views, a 4-Pc Bathroom & Walk-In Closet. The Second Bedroom features lots of natural lighting and a large closet with a 2Pc Bathroom right next to it. Spectacular walkout basement features tons of room for the extended family highlighting a Huge Rec Rm with large windows to take in the lakefront views, an energy-efficient wood-burning stove and low fuel consumption is also a great perk for those looking to keep heating costs down. Walk out to the Hot Tub/Gazebo which is fully enclosed to add a special touch for relaxation and enjoyment. This property really combines style, comfort, efficiency and nature perfectly!! Just Move In and Enjoy the Summer at your own Retreat!! (id:61423)
RE/MAX Realtron Turnkey Realty
64 Briggs Grove
Peterborough (Monaghan), Ontario
Beautiful, bright 3-bedroom, 2.5 bath end-unit townhome for rent in Jackson Creek Meadows. Features master bedroom w/ ensuite bathroom, glass shower, soaker tub & walk-in closet. Spacious 2nd & 3rd bedrooms. Upstairs laundry room. Lots of windows & natural light. Upgraded kitchen w/ quartz countertops and stainless steel appliances. Gas fireplace. Fully fenced backyard, single garage, large unfinished basement. Fantastic neighbourhood! Amenities include playground, greenspace park, access to Trans Canada trails, Tim Hortons. Great school district. Easy access to Hwy 7 for commuters. A++ Tenants (id:61423)
Stoneguide Realty Limited
155 Coral Drive
Peterborough (Ashburnham), Ontario
This home offers affordability, comfort and charm. The home is nestled on a sizeable lot which offers space and privacy along with two driveways providing ample parking. Perfect for multi vehicle households. This attractive home offers 3 main floor bedrooms, including one with a walkout to the private backyard, which would also make the perfect home office. The spacious living room with its generous sized picture window provides a bright and airy room for entertaining. The eat-in kitchen makes good use of natural light with a window in the prep area and corner windows in the dining area. The lower level features a sizeable recreation room with wood stove, a storage room and a large workshop/utility room with potential. The wide lot gives you space to enjoy, whether you are hosting a BBQ on your deck, relaxing around the fire pit or simply enjoying the privacy. Close to amenities, you are connected, yet set apart from the busier parts of town. (id:61423)
RE/MAX Hallmark Eastern Realty
30222 Highway 62
Hastings Highlands (Monteagle Ward), Ontario
Great starter home for first time home buyer or investment property for Airbnb or a rental property. 1.4 acre property in Birds Creek. Many updates throughout the years, Newer windows & doors. Electrical updated in 2016, propane heating in 2018, 4pc Bathroom and walk-out to the back deck, bunkie on the property for your guests with its own exterior bathroom complete with composting toilet and vanity. The detached fully insulated garage. The large level private backyard is beautifully treed. (id:61423)
Royal LePage Credit Valley Real Estate
40 Lisbeth Crescent
Kawartha Lakes (Lindsay), Ontario
.**Welcome to 40 Lisbeth Crescent, Lindsay, Ontario!** Discover this charming 1,479 sq ft townhouse built by Parkview Homes, featuring three spacious bedrooms and three well-appointed bathrooms. Built in 2016, this freehold townhouse offers the perfect blend of comfort and convenience, with no maintenance worries! Step inside to find a fully finished basement, perfect as an office or crafting space with a fourth bedroom. This energy-efficient home boasts Energy Star windows, a high-efficiency Lennox furnace and air conditioner, and an HRV unit. Enjoy peace of mind with R-50 blown insulation in the attic and R-31 spray foam insulation in the floor above the garage. The attached garage includes built-in storage and is designed to fit an SUV, complete with a newly installed garage door opener and keypad for added convenience. The beautifully landscaped exterior features vibrant flower gardens and a serene cedar-lined backyard, perfect for outdoor relaxation. Additional upgrades include durable IKO 30-year shingles, California drywall corners, and a Google Nest thermostat for smart home control. The property comes complete with window blinds and a suite of high-quality appliances: a new 2023 stainless steel LG front-door refrigerator with an ice water dispenser and bottom freezer, a Samsung double oven, a Samsung dishwasher, and an LG washer and dryer. For outdoor enthusiasts, the fully enclosed 10 x 20 deck offers three-season enjoyment, ideal for entertaining or simply unwinding. Location is key! This home is conveniently located just 700 meters from Fleming College, adjacent to the Trans Canada Trail, and only 1.2 km from the hospital in downtown Lindsay. Don't miss your chance to make this beautiful townhouse your new home! (id:61423)
Royal LePage Signature Realty
41 South Harbour Drive
Kawartha Lakes (Bobcaygeon), Ontario
Welcome to the waterfront community of Port 32 in the beautiful town of Bobcaygeon, located in the heart of the Kawarthas, on the Trent-Severn Waterway! Offering an immaculate raised brick bungalow with an attached oversized double car garage. The garage features a walkout/ up from each level. This stunning, 10 year-old home offers on the main floor an open concept kitchen/ dining/ great room with a 14 foot cathedral ceiling, and a fireplace, and is perfect for entertaining. The main floor also has a walk out to the raised, covered deck, a large primary bedroom with walk in closet and 5 piece ensuite, as well as a living room, a second bedroom a second 4 piece bathroom and main floor laundry. The stunning lower level features a beautiful family room with a wet bar and wood fireplace, 3 large bedrooms, two of which have fireplaces, a gym, 3 piece bathroom, workshop, storage room and utility room. This house is R2000 built and very energy efficient. Outside the grounds are amazingly landscaped with armour stone, beautiful pond with waterfalls, plenty of trees, in ground water sprinkler system with a drilled well, a garden shed and BBQ pavilion. Enjoy the Shore Spa Club Membership that includes access to the in-ground swimming pool, tennis courts, clubhouse, exercise room, games room, library and social activities. Walking distance to all amenities such as shopping restaurants, entertainment and the Forbert Memorial (Indoor) Pool and Riverside Park. (id:61423)
Ball Real Estate Inc.
9 Grills Road
Kawartha Lakes, Ontario
Your Dream Retreat Awaits! Wake up to breathtaking lake view sunrises and unwind with cozy bonfires under the stars in this exceptional 3+2 bedroom, 2 bath home. Nestled in a charming Lake Scugog waterfront community on a sought-after street, this property offers the perfect blend of rural tranquility and modern comfort. Step inside to discover an inviting open-concept layout accentuated by soaring cathedral ceilings and elegant laminate/tile flooring. The spacious living area seamlessly flows into the dining and kitchen spaces, ideal for entertaining family and friends. Enjoy the convenience of main floor laundry with direct garage access, making daily life a breeze.The impressive primary suite features a generous walk-in closet and a private ensuite, complete with garden doors leading to a large back deck perfect for morning coffee or evening relaxation. The finished basement provides additional living space for guests or hobbies, while the expansive, treed lot ensures privacy and tranquility. Outdoor enthusiasts will appreciate the ample boat launches nearby for easy lake access, as well as a community park for kids and scenic walking. With a two-car attached garage and a large paved driveway, this home is both functional and stylish.Pride of ownership shines throughout, making this property a true gem. Located just 20 minutes from Port Perry and Lindsay, you can enjoy the peace of rural living without sacrificing convenience. Don't miss your chance to own this beautiful home schedule your viewing today! **EXTRAS** Roof (2023)Furnace (2023)Paved Driveway (2022)2 Sliding Glass Doors (2021)Back Bedroom Window (2020) Water Heater - Owned (2021) Sheds (2016 and 2022) Pony Panel installed for back-up generator; with option to buy generator and cord (id:61423)
Revel Realty Inc.
1802 Young's Point Road
Selwyn, Ontario
Welcome to this beautifully updated 4-bedroom, 2-bathroom home nestled in the heart of the Kawartha's. Freshly painted and boasting a modern, open-concept layout, this property combines style, comfort, and functionality for today's lifestyle. Step inside to discover a fully renovated kitchen with contemporary finishes and quartz countertops, perfect for entertaining or family meals. The spacious main bathroom has also been completely transformed, offering a sleek, spa-like retreat. With plenty of room for a growing family or those who work from home, the additional office space provides flexibility and convenience. Enjoy the tranquility of backing onto open farmland-no rear neighbours and peaceful country views right from your backyard. A 2-car garage adds plenty of storage and parking, while the deeded water access to beautiful Lake Katchewanooka is the cherry on top. Ideal for boating, kayaking, or summer swims just steps away. Don't miss your chance to own a stylish, move-in-ready home in one of the area's most desirable communities! (id:61423)
Exit Realty Liftlock
72 Irwin Drive
Trent Lakes, Ontario
Exceptional waterfront retreat on Bald Lake offering 118 feet of armour stone shoreline, a private beach area, and two separate docks for the ultimate outdoor lifestyle. This beautifully renovated 4+1 (bunkie) bedrooms, 3-bath home/cottage with finished walk-out basement, features approximately 2,100 sq. ft. of fully updated living space, including a stunning kitchen with modern quartz countertops and an oversized island. The home is bright and welcoming, with four walk-outs. Extensive landscaping of this .81-acre lot enhances the privacy and curb appeal of this lakeside gem. Enjoy year-round comfort with a detached 3 car heated garage, 2 separate fireplaces, and multiple outdoor areas ideal for entertaining or relaxing. Thoughtfully maintained and move-in ready, this home offers the perfect blend of modern style, functional design, and natural beauty. (id:61423)
RE/MAX Hallmark Eastern Realty
Lot 13 Trent River Road
Trent Hills, Ontario
Scenic 1.8-Acre Building Lot Minutes from Havelock Discover the perfect blend of tranquility and convenience with this beautiful 1.8-acre building lot, ideally located just minutes south of Havelock. This rare find features a large, cleared, and level area ready for your dream home to take shape. Nestled among mature trees, a small pond graces the west side of the property, offering a peaceful natural setting and added charm. Located on a well-maintained municipal paved road, the lot has hydro and high-speed internet available at the lot line, making rural living easy and connected. Enjoy the best of country life with nearby amenities, including a public boat launch on the Trent River just minutes away, and Peterborough only 35 minutes down the road. Whether you're planning your forever home or a weekend retreat, this property is a must-see for anyone looking to embrace rural living without sacrificing convenience. (id:61423)
RE/MAX Hallmark Eastern Realty
