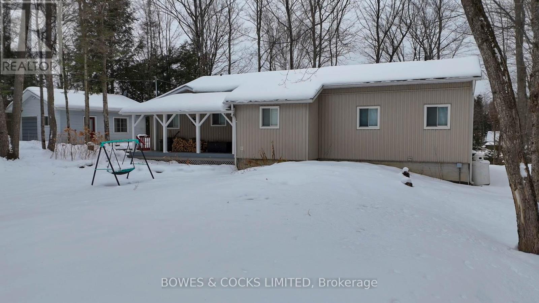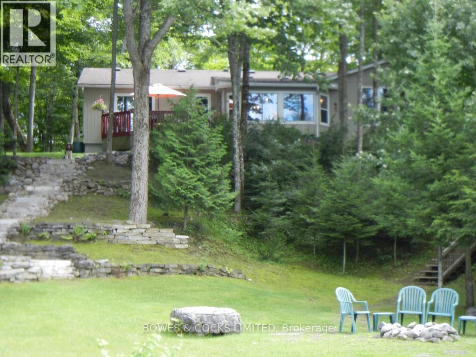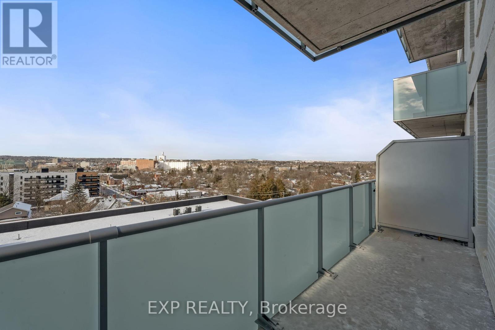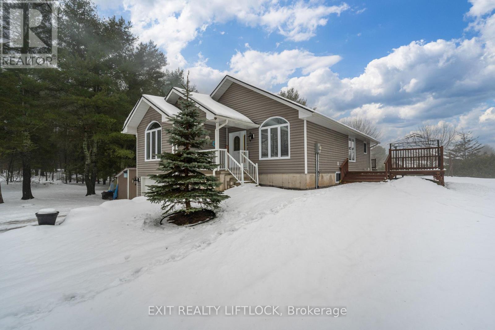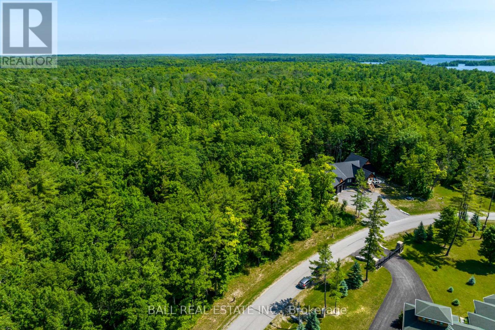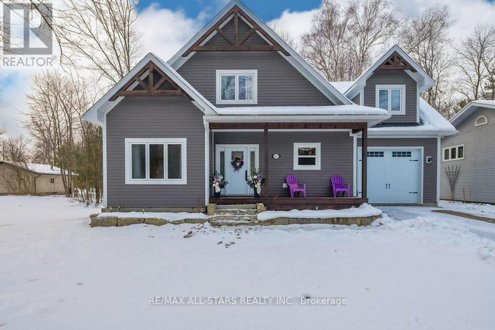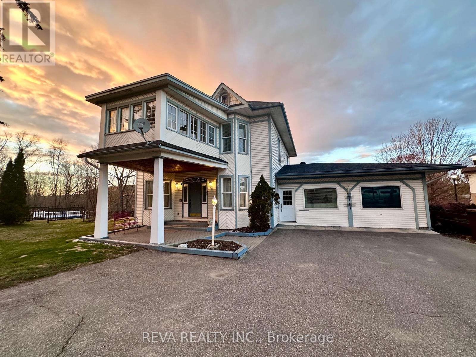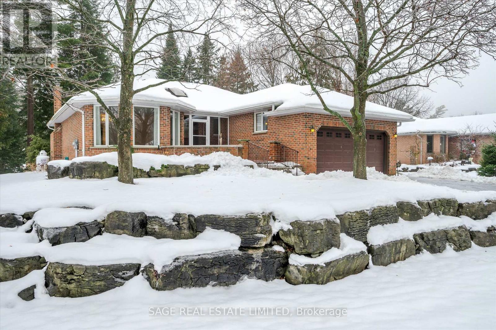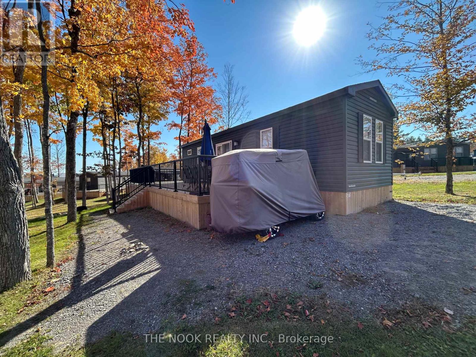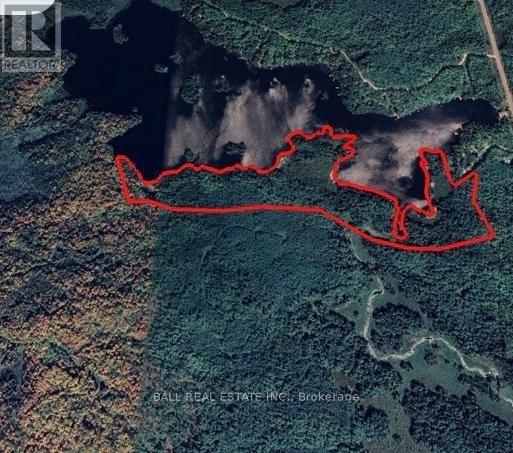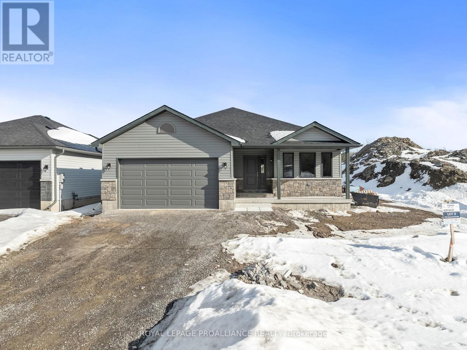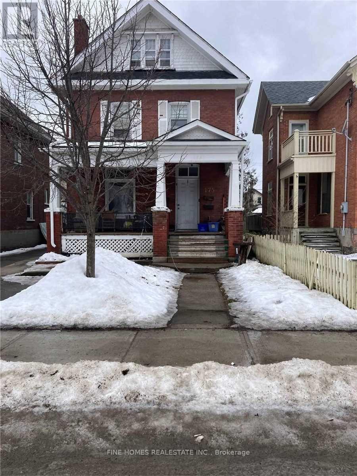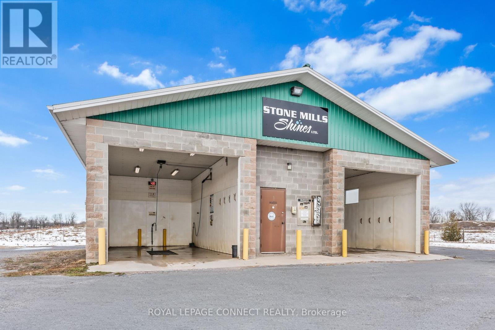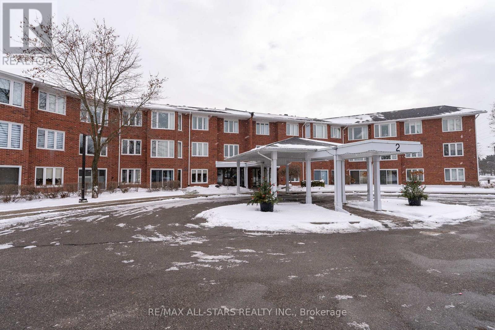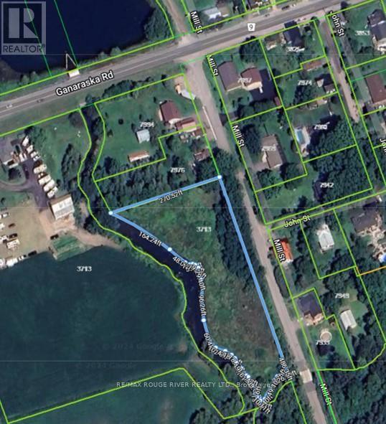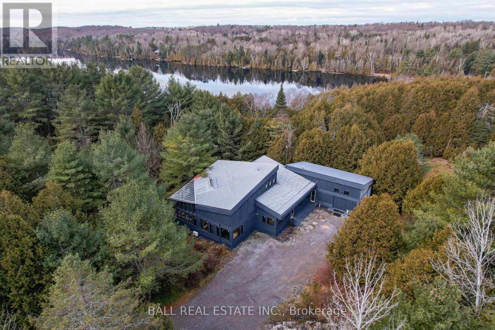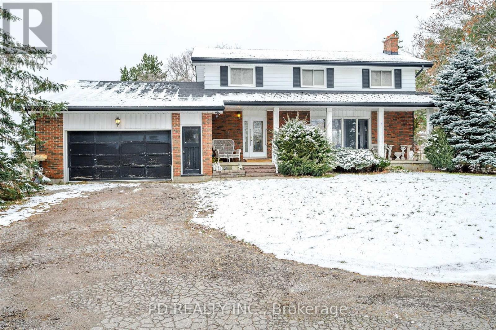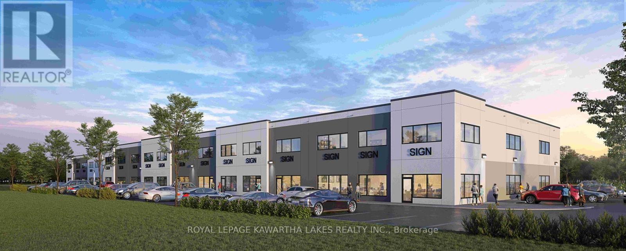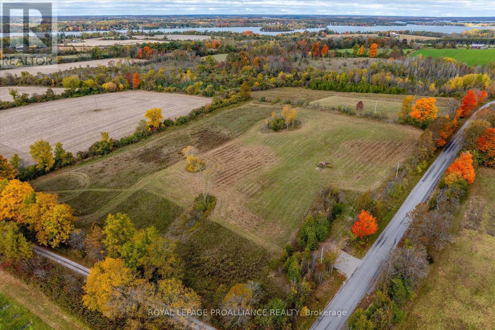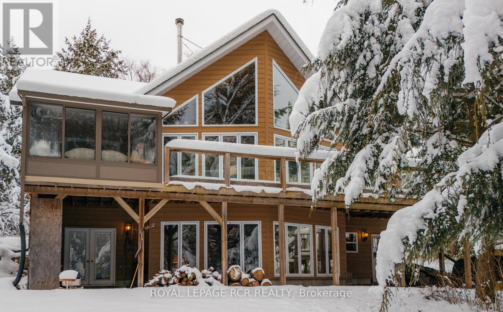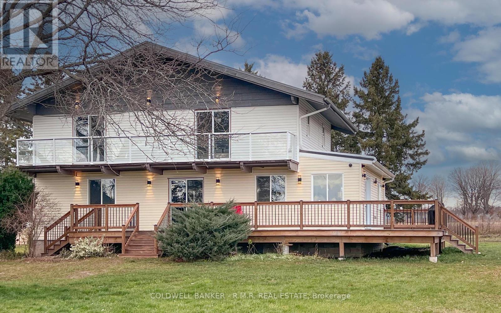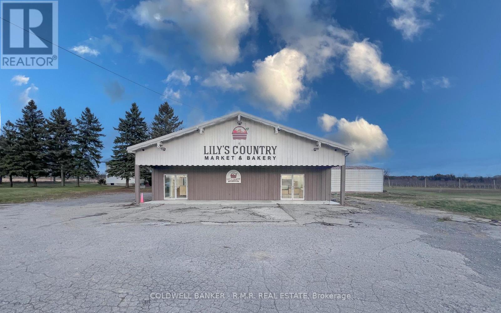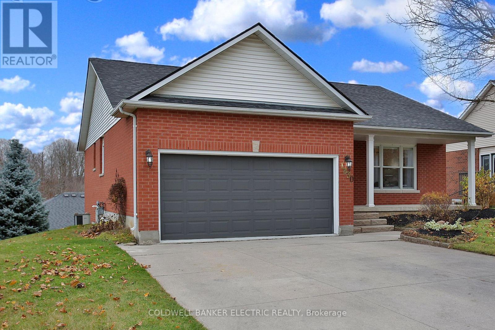233 Doc Evans Road
North Kawartha, Ontario
Live year round on Chandos Lake! 4 bedroom 2 bathroom, 4 season home on the lake - comes fully furnished and move in ready! Has 1 car garage and storage shed. Located 14km East of Apsley. Rental application, credit check and first and last will be required! (id:61423)
Bowes & Cocks Limited
233 Doc Evans Road
North Kawartha, Ontario
Welcome to this charming 4-bedroom, 2-bathroom cottage, perfectly perched on the shores of stunning Chandos Lake. Offering everything you need for year-round relaxation, family fun, and outdoor adventure, this lovingly maintained property provides the ultimate cottage lifestyle. Spacious & Inviting: Four bedrooms provide plenty of space for family and friends, while the cozy interior, complete with a fireplace, exudes classic cottage charm. Take your pick of two pathways to the water, a beautiful wooden staircase with handrail or a landscaped stone steps leading to a fire pit area and sprawling 600 sq. ft. dock. with deep water off the end, its perfect for swimming, fishing, or parking your boat. A bunkie provides extra space for guests or kids to enjoy their own getaway, while the 1-car garage ensures storage for your toys, tools, or vehicles. This property has been carefully cared for, it is move-in ready and poised to host a lifetime of lakeside memories. Picture yourself sipping coffee on the dock as the sun rises, enjoying lazy afternoons swimming in the crystal-clear waters, and ending your evenings by the fire, surrounded by the warmth of family and friends. Located in the coveted Chandos Lake community, this cottage offers the perfect balance of peaceful seclusion and easy access to amenities. Its not just a place to live; its a place to create unforgettable moments. (id:61423)
Bowes & Cocks Limited
401 - 195 Hunter Street E
Peterborough (Ashburnham), Ontario
Step into this brand-new, sophisticated 2-bedroom, 2-bathroom luxury condo, offering the perfect blend of elegance and modern design. The primary bedroom offers an ensuite and walk-in closet. The open-concept layout boasts 9-foot ceilings, gleaming hardwood floors, and a cozy fireplace, creating a bright and inviting space. The chef-inspired kitchen is a culinary masterpiece, featuring an oversized island with quartz countertops, quality built-in stainless steel appliances, a pull-out waste system, and sleek custom cabinetry. Designer touches include black subway tiles in the bathrooms and upgraded wainscoting in the serene primary bedroom. Enjoy a large private balcony with sweeping views of the city, facing west, north and south, perfect for taking in the sunset and Peterborough's stunning skyline. This building fosters an active and welcoming community with regular social events, making it easy to connect with neighbours and enjoy a vibrant lifestyle. Unmatched Amenities await you, including: Dramatic secure entrance and lobby designed by TACT Interior Design of Toronto, featuring lounge and table-side seating with floor-to-ceiling windows. An impressive 8th-floor lounge & party room with a cozy two-sided fireplace and private dining area, leading to a wrap-around rooftop terrace with breathtaking panoramic views of the city. Main floor corporate-style boardroom with a separate management office. Easily accessible underground lockers and bicycle storage. Wi-Fi Enabled main floor common areas, Fitness room with space for circuit training and yoga. Perfectly located in vibrant East City, you'll be steps from charming shops, bakeries, eateries, parks, and Rogers Cove Beach. Complete with upgraded underground parking and a storage locker, this condo offers unparalleled style, convenience, and luxury. Welcome home to Peterborough's most prestigious new address. **EXTRAS** Include Schedule B & OREA Form 801 with all Offers. (id:61423)
Exp Realty
677 Golf Course Road
Douro-Dummer, Ontario
Located in a highly sought after waterfront community this 15 year old bungalow sits on a private 1 acre lot offering the perfect blend of tranquility and convenience. The home boasts 3 spacious bedrooms, 2 full baths and main floor laundry for added convenience. The open concept kitchen, dining & living area impresses with its vaulted ceilings and hardwood floors. Step out from the kitchen onto a large wrap-around deck, perfect for entertaining or simply enjoying the serene surroundings. The lower level includes a cozy family room with a wood stove and a walkout to the side yard, as well as a large playroom. Additionally, there is a spacious office/den currently used as a 4th bedroom, a 3 piece bath, utility room, and direct access to an attached single car garage. Located approximately 15 mins from Lakefield and a 1/2 hour from Ptbo. Enjoy close proximity to McCrackens Landing on Stoney Lake, where you can take advantage of docking facilities, a restaurant, a store and golf course nearby. **EXTRAS** Documents Available: Pre-List Inspection Report, List of Features, H&H Costs, Septic Pump Receipt, Water Potability Test Results, WETT Certificate. (id:61423)
Exit Realty Liftlock
Lot 33 Fire Route 70 B Route
Galway-Cavendish And Harvey, Ontario
1 Acre Building Lot with deeded access to Buckhorn Lake and private dock. Located in Oak Orchard, an executive, gated waterfront community on Buckhorn Lake, and situated among very well appointed homes. Topography is flat, and offers mature trees, as well as the potential for a 'walk-out' style layout. This lot is located toward the end of Fire Route 70B, and one of the more quiet and private locations in the area. Oak Orchard Estates offers 3500' waterfront with direct access to Trent Severn Waterway, gorgeous sand beach + 8 woodland acres with trails. 30 minutes drive to Peterborough and 2 hours to Toronto. Report confirming no archaeological restrictions has been completed, and will be available. **EXTRAS** The lot and house are freehold. (id:61423)
Ball Real Estate Inc.
316 1/2 Riverside Drive
Kawartha Lakes (Bobcaygeon), Ontario
Nestled on the highly sought-after Riverside Drive in Bobcaygeon, this custom-built home, completed in 2016, offers over 2,300 square feet of luxurious living space. The residence features three spacious bedrooms, three modern washrooms- including an en-suite featuring glass shower & soaker tub. High-end finishes throughout, including engineered wide-plank hickory flooring, solid wood doors, hardwired speakers, and pot lights inside and out. The main floor boasts a stunning open-concept design with 9' ceilings, a chef's kitchen adorned with quartz countertops, soft-close cabinets, and stainless steel slate appliances. Custom built in wall unit featuring propane fireplace. An attached garage adds convenience, while the private backyard, backing onto a serene wooded area, provides a peaceful retreat. Short walking distance to all amenities, including public boat launches, sandy beaches, restaurants, and shopping. (id:61423)
RE/MAX All-Stars Realty Inc.
54 Ellis Crescent
Kawartha Lakes (Lindsay), Ontario
Family home features four bedrooms and 3 bathrooms. Fully finished basement provides rec room or home office, upgrades include new roof, soffit, eavestrough March 2024. Modern open concept kitchen, pot lights, hardwood floors, back yard deck, master bedroom ensuite and walk in closets. 19x19 garage. Gas fireplace (id:61423)
Affinity Group Pinnacle Realty Ltd.
5 Sherbourne Street N
Bancroft, Ontario
Charming Victorian Property with Income Potential and Prime Location. A perfect blend of classic elegance and modern potential; on a picturesque lot with direct access to the ATV trail. This spacious property offers both a tranquil retreat and a smart investment opportunity. Whether you're looking for a new home, a multi-use property, or a place to build equity, this estate is ready for its next owner. The property boasts a timeless Victorian feel with expansive living spaces, high ceilings, and intricate detailing. Natural light pours into every room, highlighting the home's character and charm. With the layout and space to accommodate multiple uses, this property offers fantastic income potential. Whether you're considering a bed and breakfast, event space, or long-term rental options, the possibilities are endless. The Main house features four bedrooms and four bathrooms. An attached apartment with it's own entrance which includes one bedroom, living/dining room and kitchenette with a full three piece bathroom. The in-law suite attaches to the house with a studio style open concept living area, a kitchenette and three piece bathroom - this space would be great for business use. Located in the downtown core without being on the main street, a short drive from all the town amenities, giving you easy access to shopping, dining, and local attractions. ATV/Snowmobile Trail Access: With direct access to the Heritage trail, this property is a recreational dream. Hop on the ATV or Snowmobile for endless trails. Take the canoe, kayak or paddle board across the trail and spend the day paddling the scenic York River. Don't miss the opportunity to own a piece of history with modern-day convenience. (id:61423)
Reva Realty Inc.
17 Patricia Place
Kawartha Lakes (Bobcaygeon), Ontario
Peaceful Patricia Place, one of the most charming streets in Port 32, on the shores of Pigeon Lake in the Village of Bobcaygeon. Ideal for retirees looking to embrace a relaxed, fulfilling lifestyle in an area known for well-maintained homes, beautifully landscaped gardens and welcoming atmosphere. The Port 32 Shore Spa Community Club membership is part of this purchase, with year-round opportunities to connect with your neighbours. Enjoy the picturesque intertwining trails, social gatherings, and fun activities like card games, working out in the gym, swimming, fishing, playing tennis, or pickleball. This home has been well-loved and maintained. A level-entry bungalow with bright spacious principle rooms. Hardwood floors in the living/dining and family rooms. A cozy brick propane fireplace and a direct walk-out to covered deck overlooking a private oasis of mature trees and gardens. The eat-in kitchen with its large windows brings the outdoors in. Plenty of counter space and cabinetry make meal preparation a joy. Main-floor laundry with access to the two-car garage. The primary bedroom ensuite is equipped with a walk-in jet tub and accessible shower. Guests will appreciate the option of a comfortable main-floor bedroom/bathroom, or retreat to the two lower-level bedrooms with bathroom. The Pub and Billiard Room make this home unique. You and your guests can transport yourself to an old English pub for a pint or two. Or curl up in front of the den fireplace and read. In many ways this home is a blank canvas ready for you to update with your own decor. If a house had a vibe this one would be happy, cozy and casual. Walk to shops, cafes, library, bakery, brewery and, of course, its surrounded by lake, perfect rural living. Only 40 minutes to Lindsay or Peterborough, less than 2 hours from the GTA. (id:61423)
Sage Real Estate Limited
Chry27 - 1235 Villiers Line
Otonabee-South Monaghan, Ontario
Presenting 27 Cherry Hill at the prestigious Bellmere Winds Golf Resort in Keene. Escape the city life to this charming family cottage, right on beautiful Rice Lake, at one of the city's top rated 18 hole golf courses. Take in the brilliant night sky and enjoy s'mores by the fire, heated pool, sports court, park, fishing, kayaking, nearby trails and unlimited golf for you and the immediate family all season long. The Northlander Waverly model offers a true open concept, fully furnished living space featuring 3 bedrooms, 1 bathroom and a spacious eat in kitchen with backsplash and stainless steel appliances. Step outside to the sprawling oversized deck with aluminum railings and integrated stair gate. With ample space between you and your neighbours, mature trees and custom built fire pit, this outdoor space gives you a serene setting for your home away from home. **EXTRAS** Resort run family events for the kids, live music for the adults. Gated community with on site security. 2025 site fees $11,059.88 HST incl. Resort open from May 1st to October 31st. Lots of upgrades, see inclusions list attached. (id:61423)
The Nook Realty Inc.
0 Part Lt 18-20 Con 13 Road
Faraday, Ontario
Unlimited Privacy on the South side of Jordan Lake. Private driveway in with a cleared lot to build your dream home or cottage. Shoreline is to difficult to measure accurately but it is more than 1500 feet. (id:61423)
Ball Real Estate Inc.
Lot 3 Homewood Avenue
Trent Hills (Hastings), Ontario
WELCOME TO 178 HOMEWOOD AVENUE (Lot 3), located on a 240 ft deep lot in McDonald Homes' newest enclave of custom-built homes with water views of the Trent River and backing onto the TransCanada Trail. This "STREAMSIDE" model bungalow with approximately 3000 sq ft of finished living space is currently under construction and can be ready for you Spring 2025. Numerous upgraded features have been added to this quality built home. The Gourmet Kitchen boasts beautiful custom cabinetry by "Kitchens by Paul Holden", featuring quartz countertops, gas stove line, ample storage and Island with breakfast bar. Patio doors lead out to your rear deck where you can enjoy your morning coffee, entertain guests and BBQ to your heart's content (convenient BBQ gas line included). A cozy gas fireplace will entice you to sit and relax in your Great Room. Soaring vaulted ceilings in the Great Room and the formal Dining Room. Enjoy your large Primary Bedroom with WI closet & Ensuite, showcasing a gorgeous upgraded Glass & Tile shower and quartz counter vanity. The second Bedroom can be used as a den or office. The fully finished lower level expands your living space even further with a huge Recreation Room, two bedrooms, a third bathroom and storage. Large two car garage with direct inside access to Laundry Room. Includes quality Luxury Vinyl Plank/Vinyl Tile flooring throughout main floor, municipal water/sewer & natural gas, Central Air, HST & 7 year TARION New Home Warranty! Located near all amenities, marina, boat launch, restaurants and a short walk to the Hastings-Trent Hills Field House with Pickleball, Tennis, Indoor Soccer and so much more! **EXTRAS** Photos are of a different build and virtually staged. (id:61423)
Royal LePage Proalliance Realty
175 Stewart Street
Peterborough (Downtown), Ontario
Attention Investors and contractors this Property has a huge add on value potential and being sold as a power of sale. Seller is willing to offer a mortgage take back on the property. Currently vacant and needs TLC. Don't miss this incredible opportunity. (id:61423)
Fine Homes Realestate Inc.
629 County Rd 4 Road
Stone Mills, Ontario
Discover an established turn key business in cottage country! This prime 2-acre property features an established car wash with two bays and updated equipment, including efficient hot water heaters. Located along a busy major roadway, the car wash benefits from high visibility and consistent traffic, making it an ideal turn-key investment. Additionally, the property has site plan approval for constructing eight storage buildings (120 ft x 30 ft), totaling 208 storage units. With rising demand for storage solutions, this expansion presents a fantastic opportunity for income growth. Whether you're an investor wanting to diversify your portfolio or an entrepreneur seeking a reliable revenue stream, this property combines immediate cash flow with significant future potential. Don't miss out on this unique investment opportunity in Tamworth! **EXTRAS** Property is being severed from a larger parcel. New ARN/PIN to be provided once lawyers complete. (id:61423)
Royal LePage Connect Realty
208 - 2 Heritage Way
Kawartha Lakes (Lindsay), Ontario
Fabulous Heritage Way Condo, with one bedroom, in the heart of Lindsay. This bright, well-kept condo is just waiting for you to move in. Features include a lovely bright sunroom, spacious kitchen, in-suite laundry, bedroom with double closet and bath, assigned locker, and outdoor parking spot. The condo building features a guest suite for overnight guests, an outdoor patio, a clubhouse and pool, a welcoming common area and a party room. Terrific location close to all amenities Lindsay has to offer including the hospital and town transit. Mail in the lobby, condo fees $555.00, property taxes $1,915.59. Central Air is billed separately by Condo Corp yearly. Safe & secure building, keyed entry only. (id:61423)
RE/MAX All-Stars Realty Inc.
0 Mill Street
Port Hope (Garden Hill), Ontario
An exceptional 1.7 acre building lot on a river with stretching views of the countryside and sunsets every evening. Centrally located between Durham, Peterborough and Port Hope with easy access to the 401, 115 and 407. A preliminary site approval is in place for a single family home. Please book a walk about through the listing brokerage prior and all parties shall enter the property at their own risk. (id:61423)
RE/MAX Rouge River Realty Ltd.
1080 Clydesdale Road
North Kawartha, Ontario
Architecturally Designed 4-Bedroom Retreat on 7 Acres with Lake Access. Step into luxury and comfort with this stunning 3,600+ sq. ft. architectural home, designed for modern living and energy efficiency. Situated on 7 private acres, this property offers the perfect balance of elegance, functionality, and natural beauty. Thoughtfully crafted open-concept layout with sleek, modern lines and new windows that flood the home with natural light. Geothermal in-floor heating, a durable metal roof, and a backup generator for sustainable, worry-free living. Includes 4 large bedrooms, 3 bathrooms, walk-in closets, and a charming loft library for relaxation or study. The expansive Muskoka room, complete with a fireplace and built-in BBQ, is perfect for year-round gatherings. Numerous walkouts lead to a large deck, seamlessly blending indoor and outdoor living. With rented dock space on Talon Lake, enjoy fishing, boating, or simply unwinding by the water just steps away from your peaceful retreat. This property is a rare gem, offering modern amenities, privacy, and proximity to nature. Whether you are looking for a family home or a tranquil getaway, this energy-efficient, architecturally designed residence comes fully furnished and is sure to impress. (id:61423)
Ball Real Estate Inc.
4925 Highway 7
Kawartha Lakes, Ontario
Great opportunity to own a 70 acre farm just west of Peterborough at Fowlers Corners. Frontage on Highway 7 with 2 entrances & Frank Hill Road with 2 entrances. The property consists of a 2 storey 4 bed, 1.5 bath home with eat in kitchen, dining room, 3 season prestige sunroom, full partially finished basement & 2 car garage with a heated office & entry into the home. Barn with hydro, water & hay loft & steel drive shed with hydro. Approximately 55 acres used for hay & pasture. (id:61423)
Pd Realty Inc.
Unit 9 - 203 St David Street
Kawartha Lakes (Lindsay), Ontario
To be constructed 40,000 sq ft industrial/commercial condo building in Lindsay. Located close to Highway 36 for easy access for shipping/logistics. Municipally maintained paved road and full town services, water, sewer, & natural gas. units start at approx. 2000 square feet. All units have a ground-level drive-in shipping door, R20 roof insulation, insulated pre-cast concrete exterior walls, 24 ft. of clearance ceiling height & rooftop HVAC unit. **EXTRAS** Prices and occupancy are subject to change without notice. Units can be combined for more square footage. (id:61423)
Royal LePage Kawartha Lakes Realty Inc.
0 Centre Line
Smith-Ennismore-Lakefield, Ontario
Discover the perfect canvas for your dream home on this newly severed 4.232-acre lot, ideally located on the west side of Centre Line (between 8th Line and Selwyn Rd) in beautiful Selwyn Township. This spacious property is perched on a hilltop with spectacular views. It offers both rural tranquility and convenience, just minutes from Bridgenorth, Lakefield, and a short drive into Peterborough. Outdoor enthusiasts will love the close proximity to Chemong Lake. The seller, a custom home builder, would prefer a Design-Build approach, offering the unique opportunity to collaborate on creating your perfect home from the ground up. This is your chance to build a custom residence tailored to your exact specifications. A secondary residence may be permitted as well as a third residence above a detached garage - buyer should confirm. Don't miss this rare opportunity to design your future in a picturesque and highly desirable location. (id:61423)
Royal LePage Proalliance Realty
1208 Minnow Drive
Dysart Et Al (Havelock), Ontario
Discover the ultimate lakeside retreat, a custom-built, four-season chalet that seamlessly combines rustic charm with comfort. Situated on the pristine shores of Kennisis Lake, nestled at the end of Paddy's bay lies 3.24 acres of property, w/ 174 feet of Shoreline - a dream destination for boating enthusiasts and snowmobilers alike. Built with ICF construction from the basement to the roof, this home is as energy-efficient as it is durable. Inside, soaring cathedral ceilings and expansive windows fill the open-concept living space with natural light and offer breathtaking views of the lake. Designed for year-round comfort, the lower level features radiant in-floor heating, ensuring warmth during the coldest months. Outdoor enthusiasts will be captivated by this properties unbeatable location w/ the Haliburton ATV + Snowmobile trails at your doorstep. Known as Ontario's snowmobiling wonderland it offers over 400 km of well developed + carefully maintained snowmobile and winter ATV trails, and Haliburton Forest is considered to be one of the Top 10 snowmobiling destinations in North America. In the summertime enjoy the peaceful tranquility of the bay, or venture out to Kennisis Lake where you can explore at your leisure, the 2nd largest Lake in Haliburton. Whether you're looking for a quiet retreat in front of the wood burning fire, or adventure, this cottage offers the best of both worlds. The detached, insulated, + drywalled 3-car garage is ideal for storing snowmobiles, ATVs, and summer toys. Heated capability ensures your gear is always ready to go.Summers are equally magical, with a massive U-shaped. his stunning chalet is more than a home it's a lifestyle. Don't miss your chance to experience the best of lakefront living. Wrap around deck was just redone last year which is great for hosting large gatherings, BBQ'ing and endless entertaining. Deck near the waters edge was also redone. Above the Garage can be converted to a loft, or use for extra storage. (id:61423)
Royal LePage Rcr Realty
4303 Highway 35 N
Clarington, Ontario
Welcome to your dream home for long term lease, where modern elegance meets serene countryside living. This beautifully renovated two-storey home boasts a new wrap-around deck, offering breathtaking panoramic views of rolling orchards and farm fields, a perfect spot for morning coffee or evening relaxation. Step inside to discover a fully updated interior designed for comfort and style. The main floor features an expansive open-concept layout that seamlessly combines dining, kitchen, family, and living areas. Large, bright windows flood the space with natural light, complemented by sleek pot lights throughout. The oversized kitchen is a chefs delight, featuring a generous eat-in breakfast area, built-in stainless steel appliances, upgraded hardware, and brand-new laminate flooring. A newer 3-piece bathroom on the main floor adds convenience and showcases a glass-enclosed shower with premium finishes. The second floor is a haven of tranquility, with three generously sized bedrooms two of which has direct access to covered balcony, each offering ample closet space. The staircase, illuminated by high ceilings and large windows, adds a sense of grandeur. The primary suite includes a luxurious ensuite bathroom, while an additional full bathroom on this level serves the other bedrooms, all featuring modern upgrades and stylish fixtures. This property combines contemporary living with rural charm, offering an unparalleled lifestyle opportunity. Dont miss your chance to call this countryside retreat home! **EXTRAS** Lots of parking spaces available for any size vehicle. The basement is excluded and there is no access to the basement from inside the house. The exterior of the house and the rest of the property is under 24/7 alarm and video surveillance. (id:61423)
Coldwell Banker - R.m.r. Real Estate
4303 Highway 115 N
Clarington, Ontario
Located on Highway 115 North, a major route to Peterborough and the Kawartha Lakes cottage region, this property offers unmatched visibility and accessibility. Boasting exceptionally high traffic counts, the site features convenient access with one entrance lane and one exit lane. The fully renovated commercial building spans 2,328 square feet with nearly 1531 square feet of open retail, complete with a walk-in fridge and a walk-in freezer, high ceilings, and large windows that flood the space with natural light. This versatile setting is ideal for a variety of businesses, including specialty retail stores, bake shops, nurseries and garden centers, craft beer or wine outlets, and more. Set in a serene country environment, this property is perfect for businesses aiming to create a distinctive shopping experience. With prominent highway visibility, easy access, and ample parking, it provides an exceptional opportunity to captivate customers and grow your business. **EXTRAS** Newer Large Septic System, Natural Gas, Upgraded Lighting, Newer Larger Windows, Brand New Cabinetry, Counters and Shelving, Newer Equipment including Walk-In Freezer, Stainless Steel Sinks & Counter. (id:61423)
Coldwell Banker - R.m.r. Real Estate
1830 Stratton Avenue
Peterborough (Otonabee), Ontario
Welcome to this fabulous West End bungalow, perfectly situated on a spacious lot with a double garage. Step into the inviting living and dining room area, featuring a large picture window that fills the space with natural light. The kitchen has been beautifully updated, with a walk-out to the upper deck, perfect for outdoor dining or relaxing. This home offers two generous bedrooms in addition to the primary suite, which features double closets and a private 4-piece ensuite. On the lower level, you'll find a cozy family room complete with a fireplace and walk-out access to a charming stone patio, ideal for gatherings or quiet evenings. This level also includes a spacious bedroom with a walk-in closet, a full bathroom, a laundry room, and two storage areas for added convenience. Located close to all amenities, schools, and SSFC, this home offers easy access to Hwy 115, making commuting a breeze. Freshly painted and updated, this property is move-in ready and awaits your personal touch. (id:61423)
Coldwell Banker Electric Realty
