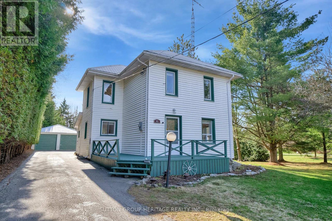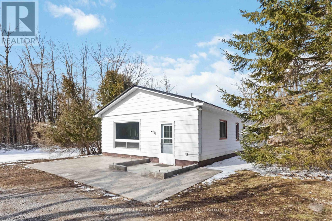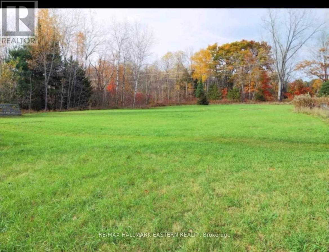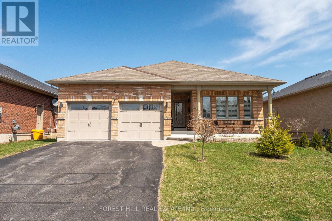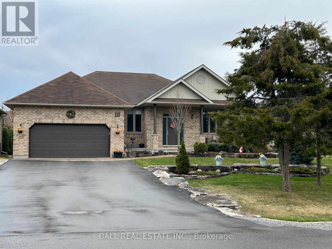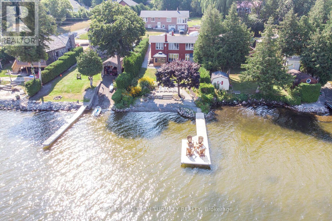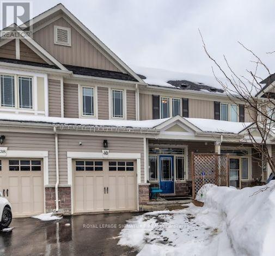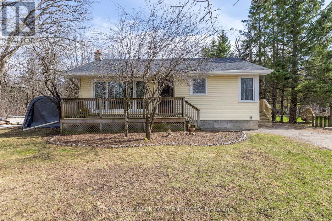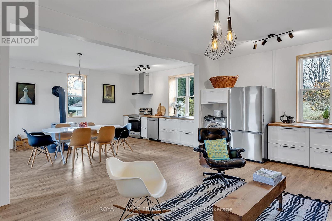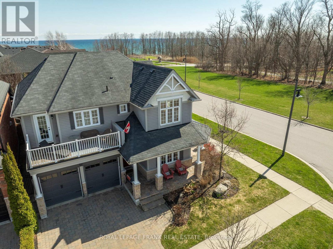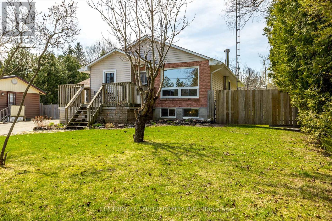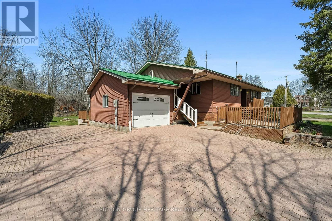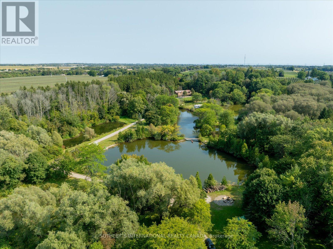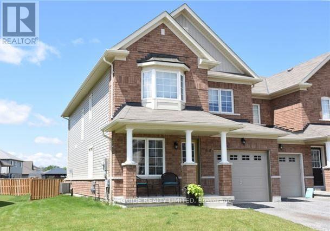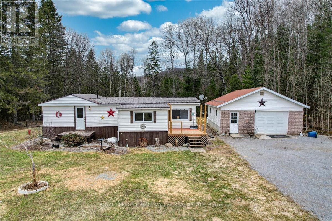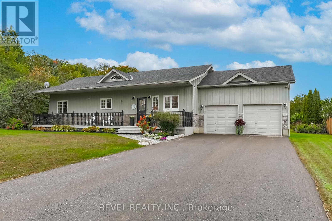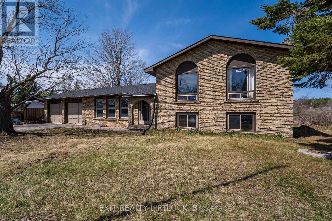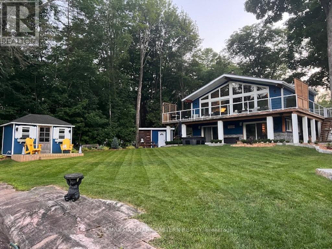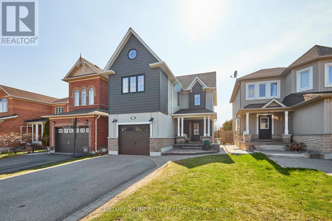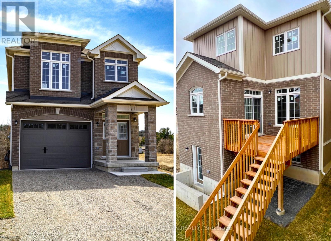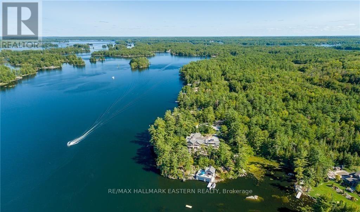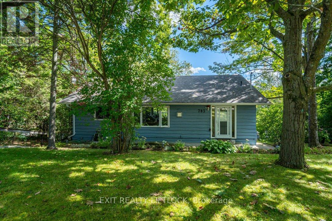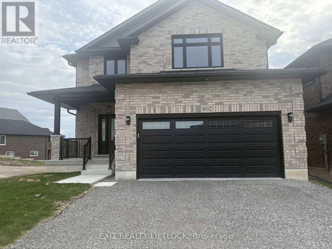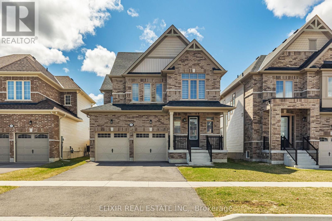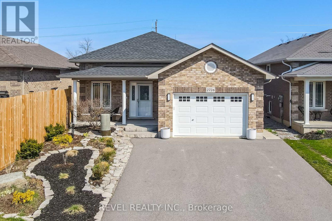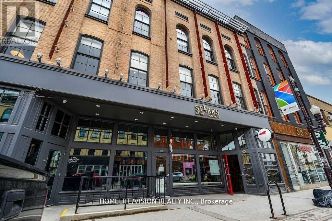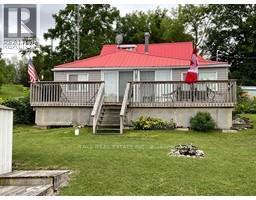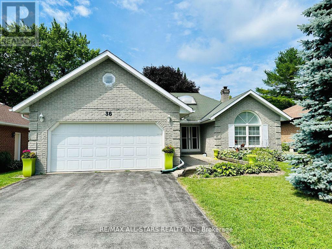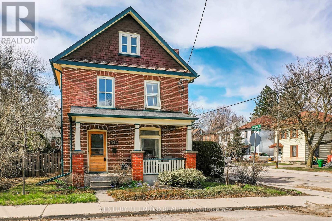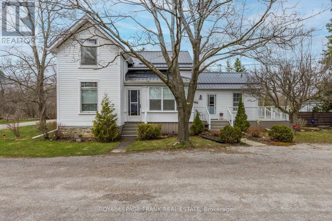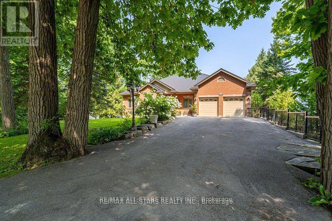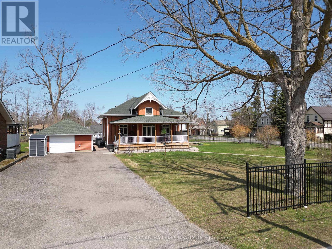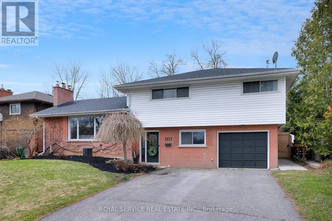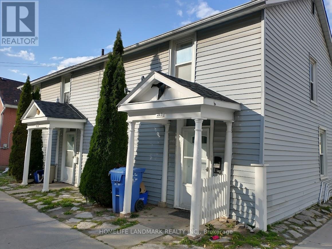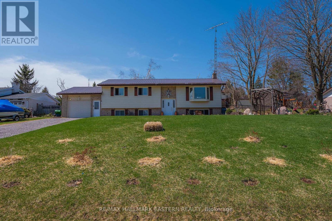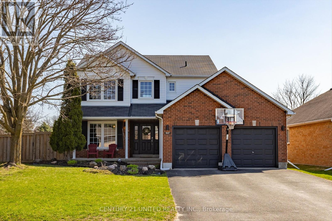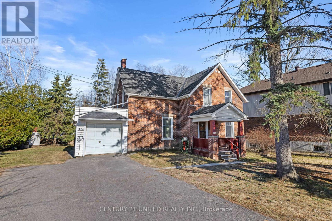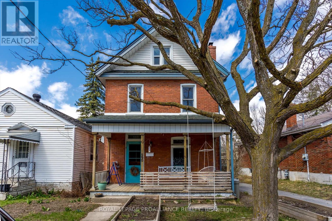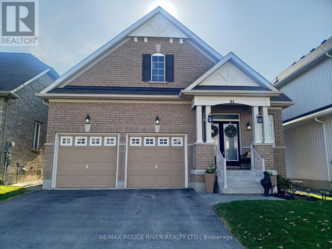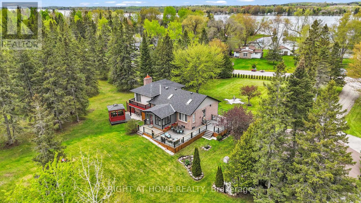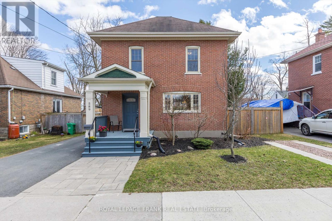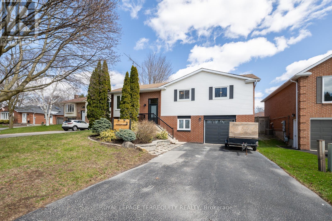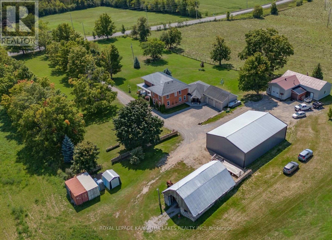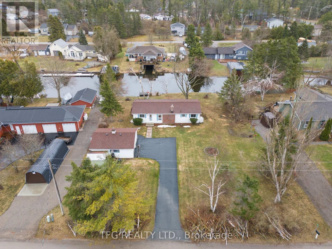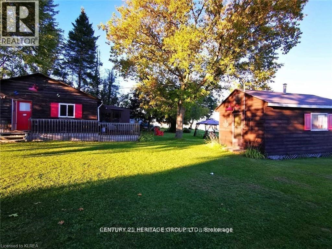41 Concession Street
Havelock-Belmont-Methuen (Havelock), Ontario
Charming 3-Bedroom Home on a Spacious 0.93-Acre Lot. Welcome to 41 Concession St in Havelock a beautifully cared-for home that offers the perfect mix of privacy, space, and small-town charm. Set on nearly an acre, this property gives you room to breathe while still being connected to municipal services, a rare and valuable combination. Inside, you'll find a bright and comfortable layout featuring a generous living and dining area with hardwood flooring, perfect for everyday living or gathering with loved ones. The updated country kitchen includes a centre island and new flooring, with a walkout to the back deck where natural gas has been extended for convenient outdoor cooking. This home offers three bedrooms, a natural gas furnace (2022), and central air for year-round comfort. Additional updates include hardwood floors in two bedrooms and main level and fresh paint throughout, making the space move-in ready. A durable metal roof adds to the homes low-maintenance appeal, while the detached double garage with power and carport provide plenty of room for parking, storage, or hobbies. Mature trees surround the lot, offering a sense of privacy. Enjoy town water and sewer while surrounded by green space the best of both worlds. Just a short walk to local amenities and a quick drive to Peterborough, this home is ideal for first-time buyers, downsizers, or anyone looking for a quiet retreat with modern comfort. (id:61423)
Sutton Group-Heritage Realty Inc.
9 Ferguson Road
Kawartha Lakes (Kirkfield), Ontario
Rarely offered!! This fully updated home in Kawartha Lakes has just under 2 acres of pristine, nature, plenty of trails and just a short walk to Balsam Lake. This home features a brand new metal roof, new front and back concrete pads, newer windows and 2 fireplaces. The extra large recreation room can be used as the 3rd bedroom that features a walk out to your private wooded retreat. Enjoy this year round home or as a cottage getaway. This bungalow has 2 heat sources (2 propane fireplaces and baseboard heating). Just 5 min drive to amenities like restaurants, LCBO, shopping and groceries in Coboconk! Just move in and decorate. (id:61423)
Century 21 Leading Edge Realty Inc.
Lot 13 Trent River Road
Trent Hills, Ontario
Scenic 1.8-Acre Building Lot Minutes from Havelock Discover the perfect blend of tranquility and convenience with this beautiful 1.8-acre building lot, ideally located just minutes south of Havelock. This rare find features a large, cleared, and level area ready for your dream home to take shape. Nestled among mature trees, a small pond graces the west side of the property, offering a peaceful natural setting and added charm. Located on a well-maintained municipal paved road, the lot has hydro and high-speed internet available at the lot line, making rural living easy and connected. Enjoy the best of country life with nearby amenities, including a public boat launch on the Trent River just minutes away, and Peterborough only 35 minutes down the road. Whether you're planning your forever home or a weekend retreat, this property is a must-see for anyone looking to embrace rural living without sacrificing convenience. (id:61423)
RE/MAX Hallmark Eastern Realty
5 White Hart Lane
Trent Hills, Ontario
Welcome to this stunning all-brick bungalow located in the heart of Hastings, just minutes from the scenic Trent River at Lock 18. Whether you're a growing family or looking to escape the pace of city life, this home offers the perfect blend of luxury, comfort, and outdoor living. Surrounded by water sports, boating, a full-service marina, and scenic trails for hiking and biking, the lifestyle here is second to none. There are over $94,000 in custom and designer upgrades including Mahogany Designer Maple hardwood floors, Upgraded Casement Windows in the Living Room and Kitchen areas, An Elegant Oversized Front Door with Wrought inset. This Sun Drenched home has an Open-Concept floor plan and 14 feet soaring cathedral ceilings. The Spacious Kitchen has imported Italian granite countertops, Custom Subway Tiles as a Back Splash, Upgraded Appliances including a Gas stove. Many Extra Pot Lights were installed throughout the home including in the Closets and Hallways Main Level and Basement. Custom Designer California Blinds were installed throughout the home and a Solar Shade Powered by Remote was added to the Sliding Glass Doors. Walk Out to your Fully Fenced Private Back Yard with an Entertainer's Sized Deck Large Enough for Crowds, BBQing & Sunbathing. The Fully Finished Modern Basement Features Luxury Finishes including Kitchen with a Coffee Station Feature, A Large Living Area, 3 Piece Bathroom With Marble Accents and its own Secondary Laundry Area Making this space great as extra Living or as an in-law suite or Extended Family. Just 30 minutes to Peterborough or Cobourg/401, and only 12 minutes to Campbellford and under 2 Hours to Toronto. There is plenty of shopping incl. Coffee Shops, Restaurants, Groceries, Bowling, Gift Shops and more. This area is where people come to play and Boat. Modern Living with the Charming Picturesque Community. This home is truly a must-see and is where Luxury Meets Value. Book your Showing Before it's Gone. (id:61423)
Forest Hill Real Estate Inc.
41 South Harbour Drive
Kawartha Lakes (Bobcaygeon), Ontario
Welcome to the waterfront community of Port 32 in the beautiful town of Bobcaygeon, located in the heart of the Kawarthas, on the Trent-Severn Waterway! Offering an immaculate raised brick bungalow with an attached oversized double car garage. The garage features a walkout/ up from each level. This stunning, 10 year-old home offers on the main floor an open concept kitchen/ dining/ great room with a 14 foot cathedral ceiling, and a fireplace, and is perfect for entertaining. The main floor also has a walk out to the raised, covered deck, a large primary bedroom with walk in closet and 5 piece ensuite, as well as a living room, a second bedroom a second 4 piece bathroom and main floor laundry. The stunning lower level features a beautiful family room with a wet bar and wood fireplace, 3 large bedrooms, two of which have fireplaces, a gym, 3 piece bathroom, workshop, storage room and utility room. This house is R2000 built and very energy efficient. Outside the grounds are amazingly landscaped with armour stone, beautiful pond with waterfalls, plenty of trees, in ground water sprinkler system with a drilled well, a garden shed and BBQ pavilion. Enjoy the Shore Spa Club Membership that includes access to the in-ground swimming pool, tennis courts, clubhouse, exercise room, games room, library and social activities. Walking distance to all amenities such as shopping restaurants, entertainment and the Forbert Memorial (Indoor) Pool and Riverside Park. (id:61423)
Ball Real Estate Inc.
17 Allen's Lane
Kawartha Lakes (Little Britain), Ontario
Beautiful 4-Season waterfront home is truly a dream, within 1 HR to Toronto on desirable Scugog Lake-part of the Trent Water Way System! Gentle slopping to the Lake with a Sitting Area to enjoy Stunning Western Exposure with beautiful Sunsets, Calming Lake views and a newer large Dock for your boat/toys and room for taking in the sun. This All Brick Bungalow features an Open-concept design, highlighting a Bright & Spacious Living Rm with Cathedral Ceilings and breathtaking lake views which create a really serene living environment! Entertain in the Designer Kitchen with a Center Island, granite counters, and pot drawers offering a sleek and functional space. Escape to your spacious Primary Bedroom with a large picturesque window overlooking the lake with gorgeous views, a 4-Pc Bathroom & Walk-In Closet. The Second Bedroom features lots of natural lighting and a large closet with a 2Pc Bathroom right next to it. Spectacular walkout basement features tons of room for the extended family highlighting a Huge Rec Rm with large windows to take in the lakefront views, Large Bedroom with above grade window with lake views, a 3-pc bathroom and an energy-efficient wood-burning stove allowing for low fuel consumption which is also a great perk for those looking to keep heating costs down. Walk out to the Hot Tub/Gazebo which is fully enclosed to add a special touch for relaxation and enjoyment. This property really combines style, comfort, efficiency and nature perfectly!! Just Move In and Experience Spring, Summer Fall and Winter at your own Retreat!! (id:61423)
RE/MAX Realtron Turnkey Realty
40 Lisbeth Crescent
Kawartha Lakes (Lindsay), Ontario
.**Welcome to 40 Lisbeth Crescent, Lindsay, Ontario!** Discover this charming 1,479 sq ft townhouse built by Parkview Homes, featuring three spacious bedrooms and three well-appointed bathrooms. Built in 2016, this freehold townhouse offers the perfect blend of comfort and convenience, with no maintenance worries! Step inside to find a fully finished basement, perfect as an office or crafting space with a fourth bedroom. This energy-efficient home boasts Energy Star windows, a high-efficiency Lennox furnace and air conditioner, and an HRV unit. Enjoy peace of mind with R-50 blown insulation in the attic and R-31 spray foam insulation in the floor above the garage. The attached garage includes built-in storage and is designed to fit an SUV, complete with a newly installed garage door opener and keypad for added convenience. The beautifully landscaped exterior features vibrant flower gardens and a serene cedar-lined backyard, perfect for outdoor relaxation. Additional upgrades include durable IKO 30-year shingles, California drywall corners, and a Google Nest thermostat for smart home control. The property comes complete with window blinds and a suite of high-quality appliances: a new 2023 stainless steel LG front-door refrigerator with an ice water dispenser and bottom freezer, a Samsung double oven, a Samsung dishwasher, and an LG washer and dryer. For outdoor enthusiasts, the fully enclosed 10 x 20 deck offers three-season enjoyment, ideal for entertaining or simply unwinding. Location is key! This home is conveniently located just 700 meters from Fleming College, adjacent to the Trans Canada Trail, and only 1.2 km from the hospital in downtown Lindsay. Don't miss your chance to make this beautiful townhouse your new home! (id:61423)
Royal LePage Signature Realty
155 Coral Drive
Peterborough (Ashburnham), Ontario
This home offers affordability, comfort and charm. The home is nestled on a sizeable lot which offers space and privacy along with two driveways providing ample parking. Perfect for multi vehicle households. This attractive home offers 3 main floor bedrooms, including one with a walkout to the private backyard, which would also make the perfect home office. The spacious living room with its generous sized picture window provides a bright and airy room for entertaining. The eat-in kitchen makes good use of natural light with a window in the prep area and corner windows in the dining area. The lower level features a sizeable recreation room with wood stove, a storage room and a large workshop/utility room with potential. The wide lot gives you space to enjoy, whether you are hosting a BBQ on your deck, relaxing around the fire pit or simply enjoying the privacy. Close to amenities, you are connected, yet set apart from the busier parts of town. (id:61423)
RE/MAX Hallmark Eastern Realty
1916 Pigeon Lake Road
Kawartha Lakes, Ontario
100-Acre Waterfront Farm on Pigeon Lake A rare Kawartha Lakes sanctuary. Welcome to a truly exceptional opportunity in the heart of the Kawarthas. This 100+ acre waterfront property on stunning Pigeon Lake offers a rare blend of gorgeous views, modern living, and natural beauty ideal for those seeking a peaceful retreat, family home, or nature-inspired lifestyle. Modern home with custom interior. Thoughtfully designed to embrace both comfort and style, the home features clean architectural lines, spacious open-concept living, and panoramic views of the forest and lake. Enjoy stylish finishes, large windows that flood the home with natural light, and seamless indoor-outdoor living. 100 acres of natural beauty with conservation stewardship. Surrounded by protected woodlands, wetlands, and shoreline, the land is under conservation restrictions that ensure the long-term preservation of its rich ecosystem. Ideal for those passionate about sustainability, privacy, and land stewardship, the property offers walking trails, birdwatching, and a front-row seat to Ontario wildlife at its best. Direct views overlooking Pigeon Lake. With waterfront views overlooking one of the regions most sought-after lakes part of the Trent-Severn Waterway. Enjoy boating, fishing, kayaking, and serene lakefront living just minutes from your door. Versatile large barn, perfect for storage, a workshop, studio, or hobby farm, the well-maintained barn offers ample space for a variety of uses. Its potential is only limited by your imagination. The next door neighbour is Gamiing Nature Centre: A 100 acre nature preserve of forest trails and abundant wildlife. 1916 Pigeon Lake Road is located just 1.5 hours from the GTA, and minutes to local amenities, lakes, and charming small towns this property combines the best of rural tranquility with modern convenience. A once-in-a-lifetime opportunity to own a protected piece of Ontario's natural heritage with all the comforts of a modern home. (id:61423)
Royal LePage Frank Real Estate
357 Shipway Avenue
Clarington (Newcastle), Ontario
Experience luxury lakeside living in the prestigious Port of Newcastle. 357 Shipway Avenue presents a unique opportunity to acquire a distinguished Kylemore built family home situated on a premium corner lot across the street from Samuel Wilmot Nature Preserve and steps away from Lake Ontario. This stunning home has been upgraded throughout, and is the epitome of quality. Featuring 10ft & 9ft smooth ceilings on main floor with crown moulding and hardwood flooring. The custom chef's kitchen offers granite countertops, a huge centre island, custom cabinetry, built-in wall oven & microwave with a gas cook-top & stainless steel appliances. The kitchen extends into a servery with custom built in cabinetry with a bar fridge. An open concept breakfast area overlooks the private fully fenced backyard, with a walkout to the landscaped patio, gazebo & water feature. Gas BBQ hookup available. The family room includes a double sided fireplace that connects to the formal dining room with coffered ceilings. A formal living room at the front of the home overlooks perennial gardens and a wrap around porch. Completing the main level is a mudroom with laundry, pantry & access to the double car garage. Ascend the grand staircase, a statement in itself, to 4 spacious bedrooms, each with access to an ensuite bathroom. The primary bedroom is a sanctuary, with a 5-piece primary ensuite that has heated floors, a large jetted tub, glass shower, double sink & linen closet. Enjoy unparalleled views of Lake Ontario and forested nature reserve from your primary bedroom balcony. An additional bonus space with hardwood flooring is ideal as a home office or study. The fully finished basement includes a gas fireplace, and is a cozy recreation space for entertaining or relaxing. This home is perfect for nature lovers, located a short distance to Bond Head Parquette Pier, beach & Newcastle marina. Membership available for the Admirals Club with pool, hot tub, fitness centre, library & movie room. (id:61423)
Royal LePage Frank Real Estate
79 Cowans Crescent
Kawartha Lakes (Omemee), Ontario
Tucked into a quiet, family-friendly waterfront community just across from scenic Emily Park, this charming home invites you to embrace the outdoors and a relaxed lifestyle. Set on just under half an acre of level land, the property is ideal for nature lovers and adventure seekers alike. Enjoy your own private outdoor retreat with a large backyard, in-ground pool, sun-soaked porch, and a fully fenced yard perfect for gatherings, kids, or pets. For the hobbyist or outdoor enthusiast, the property includes a 13x20 metal shed on a wooden base perfect for storing your gear or working on weekend projects. There's also a separate 12x16 workshop complete with a 100 amp electrical panel and poured concrete floor, offering ample space for creativity or additional storage. Step outside and explore all that this location has to offer snowmobile, ATV, or walk to nearby trails, a local restaurant, and a convenience store. With walking access to the dock, a local boat launch, nature trails, and the water, you'll enjoy paddling, fishing, hiking, or simply soaking in the tranquility of the are all just steps from your door. Inside this 3+1 bedroom, 2-bathroom home, it offers a bright and functional layout, featuring two comfortable living/family room spaces for everyday living and entertaining. A skylight in the kitchen adds natural light and warmth to the heart of the home. The spacious lower level family room is enhanced by engineered hardwood flooring and a cozy woodstove, perfect for relaxing evenings. There's also a 6-outlet generator hookup in the for peace of mind during power outages. Recent updates include a new gas furnace and air conditioning (2020), a new asphalt roof (2017), and all upper-floor windows replaced in 2024 with a lifetime warranty. With nearly 1,200 sq ft of finished living space upstairs and a welcoming sense of community, this home is the perfect gateway to peaceful country living just 10 minutes to Omemee and 20 minutes to Peterborough or Lindsay. ** This is a linked property.** (id:61423)
Century 21 United Realty Inc.
58 Muskie Drive
Kawartha Lakes (Mariposa), Ontario
Beautifully Maintained Bungalow Nestled In A Quiet Lakeside Community, Sitting On Just Under Of An Acre, With A Total of 2,495 Sq Ft Of Finished Living Space. This Warm And Inviting Home Boasts A Large Family-Sized Kitchen That Flows Into A Bright Living Room With Big Windows And A Skylight, Along With Two Good-Sized Bedrooms On The Main Level. The Foyer Offers Direct Access To The Garage And A Walkout To The Large Back Deck. The Finished Basement Features A Cozy Family Room With A Propane Fireplace And Two Additional Bedrooms For Guests Or Extended Family. Step Outside To A Private Oasis With Beautiful Gardens, A Serene Creek Running Through The Property, And A Spacious Deck Overlooking It All. Additional Highlights Include A Detached 20' x 25' Insulated Shop With Heat And Hydro, Extra Storage Behind The Shop, An RV Plug, And Lake Access With A Boat Launch Just Across The Road. (id:61423)
Sutton Group-Heritage Realty Inc.
3388 Concession Road 3
Clarington (Newcastle), Ontario
Welcome to Russet Ridge Estate, a 71.82 acre estate less than an hour from the Greater Toronto area and minutes from Highway 401, 407 and 115. Are you an outdoor enthusiast seeking privacy? Does being surrounded in nature with the ability to live off your land appeal to you? The owners of this estate have protected the nature of the lands for over 50 years. Agricultural zoning (A1) and Environmental protection (EP). Custom bungalow with 5 bedrooms and 4 1/2 bathrooms with over 4000+ sq. ft. of total living space and attached 2 car garage. Stunning views from the extra large deck overlooking one of the 3 spring feed ponds. An abundance of wildlife calls this land home including majestic bald eagles, wild turkey, deer, blue herons, turtles, ducks and much more. Approximately 1/2 mile of Wilmot Creek runs through the property enabling you to experience migrating salmon in the fall and a variety of trout fish in the spring. 3 spring fed ponds with small mouth bass, plus additional natural springs provide an abundance of potable water. 15-acre orchard with Golden Russet, Mcintosh, Cortland and Empire apples. Outbuildings include: 4000 sq. ft. industrial workshop with hydro and well,1500 sq ft. animal barn with hydro, well and hay loft, 972 sq ft garage/ hobby shop with hydro and diesel, 816 sq. ft. classroom portable with hydro, bathroom and kitchenette beside the industrial workshop plus a Farm Gate market shed, Two picnic shelters with fire pits Stunning topography includes meadows, trails, gardens with wildflowers and forests making this a truly magical setting with much to do all year around. Must be seen in person to be fully appreciated. (id:61423)
Sotheby's International Realty Canada
64 Briggs Grove
Peterborough (Monaghan), Ontario
Beautiful, bright 3-bedroom, 2.5 bath end-unit townhome for rent in Jackson Creek Meadows. Features master bedroom w/ ensuite bathroom, glass shower, soaker tub & walk-in closet. Spacious 2nd & 3rd bedrooms. Upstairs laundry room. Lots of windows & natural light. Upgraded kitchen w/ quartz countertops and stainless steel appliances. Gas fireplace. Fully fenced backyard, single garage, large unfinished basement. Fantastic neighbourhood! Amenities include playground, greenspace park, access to Trans Canada trails, Tim Hortons. Great school district. Easy access to Hwy 7 for commuters. A++ Tenants (id:61423)
Stoneguide Realty Limited
30222 Highway 62
Hastings Highlands (Monteagle Ward), Ontario
Great starter home for first time home buyer or investment property for Airbnb or a rental property. 1.4 acre property in Birds Creek. Many updates throughout the years, Newer windows & doors. Electrical updated in 2016, propane heating in 2018, 4pc Bathroom and walk-out to the back deck, bunkie on the property for your guests with its own exterior bathroom complete with composting toilet and vanity. The detached fully insulated garage. The large level private backyard is beautifully treed. (id:61423)
Royal LePage Credit Valley Real Estate
9 Grills Road
Kawartha Lakes, Ontario
Your Dream Retreat Awaits! Wake up to breathtaking lake view sunrises and unwind with cozy bonfires under the stars in this exceptional 3+2 bedroom, 2 bath home. Nestled in a charming Lake Scugog waterfront community on a sought-after street, this property offers the perfect blend of rural tranquility and modern comfort. Step inside to discover an inviting open-concept layout accentuated by soaring cathedral ceilings and elegant laminate/tile flooring. The spacious living area seamlessly flows into the dining and kitchen spaces, ideal for entertaining family and friends. Enjoy the convenience of main floor laundry with direct garage access, making daily life a breeze.The impressive primary suite features a generous walk-in closet and a private ensuite, complete with garden doors leading to a large back deck perfect for morning coffee or evening relaxation. The finished basement provides additional living space for guests or hobbies, while the expansive, treed lot ensures privacy and tranquility. Outdoor enthusiasts will appreciate the ample boat launches nearby for easy lake access, as well as a community park for kids and scenic walking. With a two-car attached garage and a large paved driveway, this home is both functional and stylish.Pride of ownership shines throughout, making this property a true gem. Located just 20 minutes from Port Perry and Lindsay, you can enjoy the peace of rural living without sacrificing convenience. Don't miss your chance to own this beautiful home schedule your viewing today! **EXTRAS** Roof (2023)Furnace (2023)Paved Driveway (2022)2 Sliding Glass Doors (2021)Back Bedroom Window (2020) Water Heater - Owned (2021) Sheds (2016 and 2022) Pony Panel installed for back-up generator; with option to buy generator and cord (id:61423)
Revel Realty Inc.
1802 Young's Point Road
Selwyn, Ontario
Welcome to this beautifully updated 4-bedroom, 2-bathroom home nestled in the heart of the Kawartha's. Freshly painted and boasting a modern, open-concept layout, this property combines style, comfort, and functionality for today's lifestyle. Step inside to discover a fully renovated kitchen with contemporary finishes and quartz countertops, perfect for entertaining or family meals. The spacious main bathroom has also been completely transformed, offering a sleek, spa-like retreat. With plenty of room for a growing family or those who work from home, the additional office space provides flexibility and convenience. Enjoy the tranquility of backing onto open farmland-no rear neighbours and peaceful country views right from your backyard. A 2-car garage adds plenty of storage and parking, while the deeded water access to beautiful Lake Katchewanooka is the cherry on top. Ideal for boating, kayaking, or summer swims just steps away. Don't miss your chance to own a stylish, move-in-ready home in one of the area's most desirable communities! (id:61423)
Exit Realty Liftlock
72 Irwin Drive
Trent Lakes, Ontario
Exceptional waterfront retreat on Bald Lake offering 118 feet of armour stone shoreline, a private beach area, and two separate docks for the ultimate outdoor lifestyle. This beautifully renovated 4+1 (bunkie) bedrooms, 3-bath home/cottage with finished walk-out basement, features approximately 2,100 sq. ft. of fully updated living space, including a stunning kitchen with modern quartz countertops and an oversized island. The home is bright and welcoming, with four walk-outs. Extensive landscaping of this .81-acre lot enhances the privacy and curb appeal of this lakeside gem. Enjoy year-round comfort with a detached 3 car heated garage, 2 separate fireplaces, and multiple outdoor areas ideal for entertaining or relaxing. Thoughtfully maintained and move-in ready, this home offers the perfect blend of modern style, functional design, and natural beauty. (id:61423)
RE/MAX Hallmark Eastern Realty
134 Laking Drive
Clarington (Newcastle), Ontario
WELCOME HOME TO YOUR PERSONAL RESORT. Step into a story of complete transformation. This stunning residence has been thoughtfully reimagined over the past three years, creating the perfect harmony between luxury living and modern convenience. Your day begins in the gourmet kitchen - the heart of this home - where maple dovetail cabinets house your culinary treasures, and an impressive 8-foot island invites family gatherings. Luxury details such as a stove top pot filler and pantry wall make entertaining a breeze, while the open-concept layout ensures you're always part of the conversation. Engineered hardwood floors flow seamlessly throughout the main and second levels, their warm tones complemented by California shutters that paint the rooms in natural light. For those work-from-home days, a custom office nook with built-in cabinetry offers both style and function. The primary suite tells its own tale of luxury, featuring a 2024 ensuite renovation that rivals high-end spas. Heated floors warm your morning routine, while the modern barrier-free shower offers a serene start to each day. But the real magic happens in your private backyard oasis. Here, a 2022 saltwater fibreglass pool beckons for summer swims, while the recently updated hot tub (new heater and motherboard in 2024) promises year-round relaxation. The luxury artificial grass means more time enjoying your outdoor paradise and less time maintaining it. The home's story continues below, where a newly finished basement (2025) adds another chapter of living space. Recent mechanical updates, including a new furnace with built-in humidifier (2024) and air conditioning system (2023), ensure your comfort in every season. This isn't just a house - it's a thoughtfully curated home where every detail has been considered, every upgrade carefully chosen, and every space designed for modern living at its finest. Ready to start your next chapter here? (id:61423)
Century 21 Infinity Realty Inc.
35 Coldbrook Drive
Cavan Monaghan (Millbrook), Ontario
New Home "The Berkshire" upgraded elevation B, with walk-up basement on premium lot backing on to environmentally protected green space, is ideal for multi-generational home, or accessory apartment application. This high quality built home by the Veltri Group, has 4 bedrooms, 3 baths, main floor laundry room and Den, and attached 1.5 car garage with inside entry - 1843 square feet of beautifully finished living space plus unfinished basement with rough-in for 4th bath. Features include 9 foot troweled ceilings & engineered hardwood floors on the main floor, quartz countered kitchen with walkout to back deck with stairs, natural gas fireplace in living room, and much more. Located in "Creekside in Millbrook", a small quiet family neighbourhood which will include a walkway through a treed parkland leading to Centennial Lane, for an easy walk to the magical downtown and Millbrook Valley Trail system. Open Houses in Creekside in Millbrook are Saturdays & Sundays, 1-4 pm. (id:61423)
RE/MAX Hallmark Eastern Realty
2884 Fire Route 47
Smith-Ennismore-Lakefield, Ontario
Serenity on Stony Lake Rising up on this beautiful peninsula of granite rock rests "Serenity" - A sanctuary encompassing 770 ft of privacy, crystal clear water, towering pines, and 3.34 acres of captivating views over the windswept islands of Stony Lake. This 8000 sf. custom post & beam beauty provides ample space to host friends & family in the utmost of comfort and style. Included is a spectacular two story boathouse with multiple slips & lifts, living quarters with bath above, a lovely guest cabin/ gym/ playroom and a three bay heated garage. The main house offers features such as 5 luxurious bedrooms and 6 bathrooms, a fully equipped one bedroom guest apartment with private entrance, luxurious master suite, 6 fireplaces, sauna, steam room, wet bar, custom double sided fireplace, entertainers kitchen, butlers pantry and so much more. Relax on sunrise and sunset docks, visit friends on multiple granite seating areas, decks & ensuite balconies. Swim, kayak, paddleboard and play in clean deep water with easy entry steps. Gaze at a million stars from the oversized hot tub, chase butterflies in the wildflower gardens and marvel at the fireflies dancing in the woods at night. Group of Seven views out of every window as though you are living in a painting. Slip into your flip flops and boat to Juniper Island where cottagers meet new friends for tennis, sailing, ice cream, movie night and more. Life long friendships are forged at this magical island just minutes away by boat. Golf at Wildfire, boat for dinner at Harbortown, Lock 27, Burleigh Lodge and more. World class fishing right at your dock, a boaters paradise, the planet is at your doorstep as this is part of the Trent Canal system. The options are endless. Just 1.5 hrs from the GTA and 15 minutes to the charming village of Lakefield for shopping and fun. Serenity awaits! (id:61423)
RE/MAX Hallmark Eastern Realty
783 Fife's Bay Marina Lane
Smith-Ennismore-Lakefield, Ontario
FOUR SEASON COTTAGE/YEAR ROUND HOME. Chemong Lake Waterfront! Discover peaceful waterfront living in this charming 2+1 bedroom, 2-bathroom bungalow, nestled on 110 feet of Chemong Lake shoreline. Perfectly blending privacy with convenience, this home is ideal for year-round living, offering easy access to local amenities and just a short drive to the city. The main level welcomes you with an inviting open-concept layout, bathed in natural light that accentuates the stunning water views from multiple vantage points. Downstairs, a walkout basement awaits, featuring a second kitchen, making it perfect for accommodating guests or as a private in-law suite. The entire home enjoys two heat sources electric baseboard heat and natural gas replica wood stoves comfort is assured throughout the seasons, ensuring warmth and coziness during chilly winter nights. Outside, step onto the extended deck where mornings are best spent savoring a freshly brewed coffee amidst the tranquil and private natural setting, complete with captivating wildlife sightings. Don't miss this rare opportunity to own a private lakeside sanctuary that offers both seclusion and accessibility a place where every season brings its own unique charm and relaxation. (id:61423)
Exit Realty Liftlock
802 Steinberg Court
Peterborough (Northcrest), Ontario
Welcome to 802 Steinberg Court in the sought after Trails of Lily Lake community. This stunning home, quality-built by Peterborough Homes, offers the perfect blend of elegance, space, and natural beauty, backing onto serene conservation land for ultimate privacy. With over 3,700 square feet of finished living space, this exceptional home features five spacious bedrooms and four and a half bathrooms, including two primary suites-ideal for multi-generational living or accommodating guests in comfort. The great room is warm and inviting, centered around a beautiful gas fireplace, while a second fireplace in the expansive lower-level recreation room adds even more charm and coziness. The kitchen is a true showpiece, designed for both function and style, with an oversized island, sleek quartz countertops, and a stylish backsplash. From here, you can take in the breathtaking views of the conservation area, creating a peaceful retreat right in your own backyard. Situated just steps from the Trans Canada walking trails, this home is perfect for those who love the outdoors while still enjoying the convenience of a prime location. Thoughtfully designed with many upgrades and premium finishes throughout, this is a home that must be seen to be truly appreciated. The lower level of the home is finished and has large recreation room plus 5th bedrooms, 3-pc bath and a large storage and Utility room (6.33m x 4.04m). See floor plans in the document file. I know you won't be disappointed! (id:61423)
Exit Realty Liftlock
25 Hennessey Crescent
Kawartha Lakes (Lindsay), Ontario
Welcome to 25 Hennessey Crescent, an exceptional 2021-built detached home nestled in the highly desirable North Ward of Lindsay. This 4-bedroom, 3-bathroom residence offers the perfect blend of modern elegance and functional design, ideal for growing families. From the moment you arrive, you"ll be impressed by its curb appeal, double car garage, and grand double-door entry. Step inside to discover 9' ceilings, gleaming hardwood floors, sleek pot lights, zebra blinds, and a stunning oak veneer staircase with modern metal pickets. The open-concept main floor is perfect for everyday living and entertaining. The upgraded kitchen features quartz countertops, a large breakfast bar, tile backsplash, stainless steel appliances including a gas stove, and a spacious walk-in pantry. The main floor also includes a convenient laundry room with garage access. Upstairs, the expansive primary retreat offers a luxurious ensuite complete with a freestanding soaker tub, glass walk-in shower, and a walk-in closet. Three additional generously sized bedrooms share a well-appointed bathroom. The unspoiled basement features enlarged windows and a rough-in for a future washroom, providing endless potential. Enjoy added privacy with no direct rear neighbors. Located close to top-rated schools, parks, trails, and everyday amenities, this beautifully maintained home truly checks all the boxes. A must-see! (id:61423)
Elixir Real Estate Inc.
2726 Foxmeadow Road
Peterborough (Ashburnham), Ontario
Welcome to 2726 Foxmeadow a Move-In Ready Gem in a Prime Location!Nestled on a quiet cul-de-sac, this stunning all-brick raised bungalow offers the perfect blend of comfort, style, and convenience. Built by Peterborough Homes, this 4-bedroom, 3-bathroom beauty is just minutes from the 115, with easy access to scenic trails and picturesque beaches.Step through the front door into a spacious foyer that sets the tone for the bright and airy interior. The open-concept main floor features a modern kitchen with solid surface countertops, ample prep space, and a cozy dining area with a walkout to your private backyard oasis. The primary suite boasts its own ensuite bathroom and elegant tile flooring, while a second bedroom on the main level offers flexibility for guests or a home office. Downstairs, discover a fully finished lower level with a separate side entrance ideal for multi-generational living, potential rental income or in law suite. This space includes a large living area, kitchenette with laundry, and two generous bedrooms & bonus own laundry area. Enjoy summer evenings on the updated 3-tier deck overlooking a fully fenced yard and peaceful green space. A newer custom shed adds even more functionality to this already incredible property. Don't miss your chance to own this exceptional home in a sought-after neighbourhood. Book your showing today! (id:61423)
Revel Realty Inc.
379 George Street N
Peterborough (Downtown), Ontario
Located in the heart of downtown, this spacious unit is perfect for a variety of uses with flexible zoning. The building has seen several updates, both inside and out, including a fully dry, usable basement. Inside, you'll love the beautiful upgrades and the high 11'6" ceilings. The commercial space is equipped with a kitchen, bar, and a large banquet hall at the back, which easily could be converted based on your business's needs as permitted by the city. The full glass storefront lets in plenty of light, adding to the bright and open feel. (id:61423)
Homelife/vision Realty Inc.
62 Centennial Lane E
Trent Hills (Campbellford), Ontario
Enjoy your summer in this lovely 2 bdrm cottage on the Trent, just 1.5 hrs east of Toronto or 5 minutes to Havelock or 10 minutes to Campbellford, a turn key operation. Recently renovated with exposed beams and a woodburning fireplace (not certified). Cottage sleeps 10. Full length deck plus seating area at waterside, great place for watching the sunset or the boats go by. A great loft with ample room for additional beds or games room. Close to shopping, fishing, boating, swimming and golfing. A true oasis in beautiful Trent Hills. (id:61423)
Ball Real Estate Inc.
36 Russell Hill Road
Kawartha Lakes (Bobcaygeon), Ontario
This beautiful brick bungalow has been completely renovated in 2022, offering refined elegance and luxurious finishes throughout. From the moment you step inside, you'll appreciate the attention to detail and upscale upgrades that make this home truly exceptional. Featuring a brand-new propane furnace, central air conditioning, and a propane fireplace, this home ensures year-round comfort. The interior showcases sleek new flooring, electric window blinds, and a brand-new kitchen outfitted with stainless steel appliances and sophisticated cabinetry. The primary suite is a true retreat, complete with a spa-inspired en-suite featuring a dual vanity, glass-tiled shower, and a generous walk-in closet. Step outside to a private, fully fenced backyard, ideal for entertaining. Enjoy a three-season sunroom, stone patio, propane BBQ directly hooked into main tanks, perfect for hosting family and friends. Additional highlights include a double attached garage, a spacious main floor laundry room, and ample storage throughout the home. This turn-key property blends modern luxury with effortless functionality perfect for those seeking comfort and style in beautiful Bobcaygeon. (id:61423)
RE/MAX All-Stars Realty Inc.
544 Murray Street
Peterborough Central (North), Ontario
Welcome to this charming and well-appointed 2.5-storey home. Perfectly located within walking distance of downtown shopping, restaurants, the hospital, transit routes and schools, this home offers both convenience and community in a peaceful, family-friendly neighbourhood. The curb appeal begins with beautifully landscaped gardens, a welcoming covered front porch, and a fully fenced yard with access to both a private driveway and a detached garage. Inside, the home blends character and comfort with spacious living and dining areas, a functional kitchen, and a convenient main floor powder room. Original details like trim, doors, and moldings enhance the home's timeless appeal. Upstairs, you will find three comfortable bedrooms and a full bathroom. The third floor offers flexible bonus space ideal as additional bedrooms, a home office, or a kids' retreat. The clean basement offers plenty of storage along with a designated laundry area. Ready for you to move in and make it your own. Dont miss the opportunity to view this gem in one of Peterborough's most charming neighbourhoods. This is a pre-inspected home. (id:61423)
Century 21 United Realty Inc.
14 Carr Street
Otonabee-South Monaghan, Ontario
Welcome to peaceful country living in Lang Village just north of Keene and just 19 minutes east of downtown Peterborough. This immaculate and well cared for 1.5 storey century home sits on quiet street a short walk from the Indian River for Kayaking, canoeing and swimming. There is an updated eat in cherrywood kitchen, an updated main floor bathroom, an open concept living room and a main floor family room with a propane fireplace. Off the dining room is a 3-season sunroom overlooking the park like lot. It has a maintenance free steel roof, a newer propane furnace, a backup generator, single garage plus a carport and a 2pc bathroom upstairs with 3 bedrooms plus an office or storage room. Your search for the perfect country home ends here in the quaint village of Lang. (id:61423)
Royal LePage Frank Real Estate
182 Charlore Park Drive
Kawartha Lakes (Omemee), Ontario
A Nature Lovers Paradise! This 4-season waterfront home or cottage offers 100' of waterfront on Pigeon Lake that leads to all the Trent System has to offer. Step inside to discover a bright interior with 10' high ceilings, large principal rooms, 4 bedrooms, 2 bathrooms, main floor laundry, dining room, kitchen and living room that leads to your upper deck facing the lake. The walkout basement includes 9' ceilings with a massive entertaining space, wet bar, wood stove, 2 bedrooms and bathroom, that could be easily converted to an in-law suite if desired. This space is ideal and versatile for hosting and entertaining family and friends. The property boasts modern conveniences including a life time metal roof, standby generator, two-car garage with bonus shop below, 2 paved drives for up to 15 car parking including RV parking if needed. A newer metal gazebo sitting on stamped concrete near the dock makes it easy to enjoy all activities Pigeon Lake has to offer. (id:61423)
RE/MAX All-Stars Realty Inc.
26 Prospect Street
Selwyn, Ontario
Wow says it all! This beautifully updated 2 storey home in the desirable community of Lakefield sits on approximately 1/2 acre lot within walking distance to all amenities. Built in 1883 this 4 bedroom, 2 bath home offers historic charm and modern convenience. Open concept living and dining space with gleaming hardwood flooring, a renovated country kitchen with cork flooring loads of cabinetry, butcher block countertops and gas fireplace. Newer renovated main floor bath. Convenient mudroom off of kitchen. Upstairs you'll find designated office space on the upper landing as well as 3 bedrooms, along with an updated spacious main bathroom with soaker tub. At the rear of the house, accessible by its own separate entrance is a self-contained nanny suite. Outside you'll find a south-facing covered porch and deck, lush mature landscaping that provides the ultimate in privacy and tranquility, along with a large utility shed. Basement is high and provides lots of storage space. Updated features include 200 amp electrical service, steel roof, 4 year old windows, 3 year old high efficiency gas furnace and more. Located on the edge of the charming village of Lakefield, you'll have easy access to boutique shops, cafes, schools, and outdoor recreational opportunities. Don't miss your chance to own this one-of-a-kind property. (id:61423)
Royal LePage Frank Real Estate
14 Elgin Street
Kawartha Lakes (Lindsay), Ontario
Step Into A Piece Of Lindsay's History With This Stunning Century Home Bungalow w/ Loft, Fully Restored In 2019 And Nestled On A Prestigious 0.38 Acre Corner Lot In The Sought-After North Ward Neighbourhood. From The Moment You Arrive, The Beautifully Landscaped Yard Lined With Majestic Corkscrew Willows And Featuring Two Driveways Sets The Tone For The Exceptional Character Found Throughout. Inside, You're Greeted By Soaring 11.5ft Ceilings, Engineered Hardwood Flooring, Crown Moulding, And Original Restored Interior Window Shutters That Add Charm You Simply Can't Recreate In A New Build. The Spacious Main Floor Boasts A Remodelled Kitchen With Granite Countertops, Stainless Steel Appliances, Gas Stove, And A Large Island Perfect For Entertaining. The Living/Dining Area Features An Electric Fireplace & Powder Room. The Main Level Primary Bedroom Offers A Private Ensuite With A Tiled Shower, Marble Countertop Double Sinks & Clawfoot Tub. A Loft-Style Bedroom Or Flex Space Provides Easy Access To Attic Storage, And The Fully Finished Basement Includes Two Additional Bedrooms, 3-Piece Bath, Laundry Area, And Plenty Of Dry Storage Space. Outside, Enjoy The Covered Front Porch And A Detached 1.5-Car Heated Garage (20x30) That's Ideal For A Workshop Or Hobbyist. With Updated Windows, Furnace, A/C, And Gas Water Heater, This Home Is Move-In Ready And Waiting For It's Next Chapter. All This Just A Short Walk From Downtown Lindsay, Surrounded By Well-Kept Heritage Homes In A Quiet, Family-Friendly Neighbourhood. (id:61423)
Royal LePage Kawartha Lakes Realty Inc.
1313 Hazeldean Avenue
Peterborough Central (Old West End), Ontario
Desirable "Old West End"! Mature Treed Mid Century Neighborhood Convenient To Downtown, Hospital & All Amenities. 3 Bed, 3 Bath 4 Level Side Split Recently Updated From Top To Bottom With A Contemporary Rustic/Industrial Vibe Mixed With Cool Authentic Character & Features Like Original Hardwood Floors And Light Oak Staircase. Gorgeous Custom Cabinetry by Hickory Lane Kitchens In Peterborough Throughout. Full Kitchen Reno Includes Newer Appliances, Breakfast Bar With Stools, Cooktop, Wall Oven, & Apron Sink Open To Large Dining Area With Built-In Bench Seating & Custom Storage Drawers. Spacious Living Area With Gigantic Sunny Front Window & Gas Fireplace Flanked By Built-In Custom Shelving. Idyllic Principal Bedroom Includes 3 Piece Ensuite With Slate Floors, Glass Shower & Quartz Countertop. Walk-In closet With Custom Cabinetry & Rustic Rolling Barn Doors. 2nd & 3rd Bedrooms Are Very Large & Include Original Hardwood Floors, Double Closets With Sliding Barn Doors & Huge Windows. Main Bathroom Includes Slate Floors & Leathered Granite Countertop. Off The Large Entryway You'll Find A Huge Mud Room With More Amazing Custom Cabinetry, Modern Porcelain Floor Tile, Live Edge Countertop, Large Beverage Fridge & Garage Access. If That's Not Enough....Steps Away Main Floor Laundry Room With Matching Custom Cabinetry, Quartz Countertop, Backyard Access & 3 Piece Bathroom With Stand Up Shower & More Quartz. Just Keep Going! Large Finished Basement Family Room With Of Course....Custom Cabinetry & Cool Rustic Decor. If You Have Time, Head Into The Private Backyard With Huge New Deck, Gazebo, Hot Tub & Cute Garden Shed. Incredible Family Home With More High End Updates Than You Can Count. There's Nothing Like It Out There! Ask Your Agent To Print The List Of Updates For You Or Pop Into The Open House This Weekend, Grab A Feature Sheet & Take A Look For Yourself! (id:61423)
Royal Service Real Estate Inc.
Lower - 262 Murray Street
Peterborough Central (North), Ontario
North of Downtown Peterborough. 1 Parking Included in the rent. Extra Parking available at additional cost. Spacious and Bright Bedrooms, Living Room and Eat-in Kitchen. Newer Floors. Easy access to the best restaurants, pubs, coffee shops, salons, local shopping, and nightlife hotspots that Peterborough has to offer. All utilities, heat, water and sewer are the responsibility of the tenant. (40182754) (id:61423)
Homelife Landmark Realty Inc.
878 Chemong View Drive
Smith-Ennismore-Lakefield, Ontario
Welcome to Life with Wonderful Views of Chemong Lake! This Well Cared For Brick/Vinyl Sided 3 Plus 2 Bedroom Raised Bungalow in One of The Most Sought-After Neighbourhoods in Peterborough County is Sure to Please!. Double Driveway with a Single Attached garage of a 1/3 Acre Parcel Across the Road from Chemong Lake.. Forced Air Natural Gas Furnace with Central Air. The Main Floor Features a Large Living Room for Entertaining, Sit down Dining Room with Walk-Out to a Sundeck, Spacious Dine-in kitchen, The Grand Primary Bedroom Bedroom Plus Two Other Good-Sized Bedrooms/Office Space and a Modern 4-Piece Washroom. Venture Downstairs to The Finished Lower Level Boasting a Large Family Room with a Gas Fireplace, Two More bedrooms or Office Space, a Pretty 3 piece Bathroom, Laundry room with Walk-Up to Garage and Utility Room. Bonus: Deeded Water Access Just a Short Walk Down the Street and a Boat launch also a Short Stroll away. Enjoy Ennismore Waterfront Park and Heritage Trail for Outdoor Activities at Your Fingertips. Whether it be Boating, ATV'ing, Swimming, Snowmobiling or Just Taking It All In, This Chemong Lake Neighbourhood Has It All! Move-In Ready! (id:61423)
RE/MAX Hallmark Eastern Realty
1517 Glenforest Crescent
Peterborough West (North), Ontario
Say hello to 1517 Glenforest Crescent, tucked away in one of Peterborough's most desirable West end neighborhoods. Executive style 2-storey, 4 bedrooms on the upper level and a great corner lot on a quiet, family-friendly street. Interested? Listen up! This wonderful home has been lovingly cared for and has a lot to offer! The main level features a spacious foyer area, separate kitchen, living and dining rooms, a powder room and inside entry from the attached 2-car garage. Large updated windows, multiple walkouts to the backyard and a convenient eat-in area just off of the kitchen round of the main level package. Head upstairs to find four generous bedrooms, including the primary that features two closets and a spacious 4PC ensuite bathroom (mom and dad deserve to be spoiled!) and a separate full 4PC bath for the kids. The basement is full height, unfinished and waiting for your creative vision. Step outside and you'll find a deck to the rear, a great bonus yard area to the side and storage tucked around the opposite side. Its definitely bigger back here than you'd expect from the curb! Great space to entertain, let the kids play or just kick back and relax. Nice updates including windows throughout, a refreshed kitchen and painting. Great schools nearby, as well as easy access to Highway 115 and Peterborough's amazing four seasons playground! Pre-inspected and ready for you to write your next chapter. Don't miss it! (id:61423)
Century 21 United Realty Inc.
526 Monaghan Road
Peterborough (Otonabee), Ontario
Once-in-a-Lifetime, Affordable Waterfront Home in the City. Nestled in a quiet and safe neighborhood, this beautifully updated 3-bedroom, 1.5-bath century home is a hidden gem. The house sits far back from the road on a spacious and private 0.3-acre corner lot with mature trees and hedges that create a rare and tranquil oasis in the city. With two road entrances, tons of parking, and large yards, its a perfect place for friends to gather, kids to play, and gardeners to bring their dreams to life. The property also boasts 13 ft of privately-owned, sandy-bottomed waterfront on the Otonabee River, situated across from an untouched forest. Water lovers will find their paradise here relaxing in the sun, swimming, or taking out a canoe, kayak, SUP or jetski. Larger boats can be launched just 100m from the driveway at the spacious Monaghan Boat Ramp, for lock-free access to Rice Lake. Inside this renovated and restored 150-year-old home, historic charm is seamlessly blended with modern amenities. Enjoy a bright and spacious living area, main-floor laundry room, as well as a well-appointed eat-in kitchen, ideal for entertaining. Watch the river flow by as you cook your meals or sip coffee in the back sunroom. Conveniently located just 2 minutes from the 115 on-ramp, this home offers quick access for commuters while remaining close to local schools, restaurants, the hockey arena, and shopping. Don't miss this rare opportunity to enjoy affordable waterfront living in the city. Schedule your private viewing today! (id:61423)
Century 21 United Realty Inc.
590 Murray Street
Peterborough Central (North), Ontario
Step inside this 4-bedroom 2.5 storey brick home where you will be greeted by warm, inviting spaces. This home boasts original hardwood flooring, a certified fireplace, fully finished attic for 2 bedrooms, a private workspace or maybe a kids playroom. The Kitchen has plenty of cupboard space with a door leading to a mudroom/pantry. Enjoy your detached garage with lots of room for extra storage. This home sits in a family friendly neighborhood with an easy walk to one of the top-rated Primary Schools as well as the well-known Jackson Creek trails. This gem wont last long. (id:61423)
Royal LePage Proalliance Realty
94 Thomas Woodlock Street
Clarington (Newcastle), Ontario
Welcome to this beautifully updated home nestled in the charming town of Newcastle! Thoughtfully designed and meticulously maintained, this home offers an ideal blend of modern updates and everyday comfort. Step inside to a well-laid-out main floor featuring stylish ceramic flooring, fresh paint, and brand-new light fixtures. The inviting eat-in kitchen is a chefs dream, boasting quartz countertops, a double sink, a sleek new backsplash, and top-of-the-line stainless-steel appliances. The bright living room offers upgraded laminate floors, a gas fireplace, and a walkout to the expansive deck! Convenient main floor laundry with garage access, upgraded with new cabinets and a charming barn door. The primary bedroom retreat offers a walk-in closet and a spa-like 5-piece ensuite, featuring a dual vanity, a glass shower, and a therapeutic jacuzzi tub, perfect for unwinding after a long day. Upstairs, you'll find two additional bedrooms and an updated 4-piece bathroom. The brand new fully finished basement offering approximately 930 sq. ft. of extra living space, includes a spacious rec room, dedicated office, ample storage, recessed pot lighting and dry-core subflooring under the entire carpeted area ensure quality and comfort. Step into your backyard paradise, where you'll find a 25 x 14 ft. deck, a 12 x 10 ft. gazebo, and a professionally installed 5 x 12 ft. shed. The showstopper? A brand-new inground saltwater pool featuring underwater lighting, gas heating and a seamless concrete walkway all around the pool. Electronics all controllable via app! Additional upgrades include a new air conditioner, Smart Gem lighting with customizable colors and professionally installed electrical upgrades, ESA inspected. Prepped for convenience with a central vacuum rough-in, making future installation a breeze! This home truly has it all, modern upgrades, luxurious finishes and an entertainers dream backyard. Don't miss your chance to own this move in ready gem in Newcastle! (id:61423)
RE/MAX Rouge River Realty Ltd.
119 Sturgeon Glen Road
Kawartha Lakes (Fenelon Falls), Ontario
Unprecedented privacy! Step into your own slice of paradise at Paradise House! Nestled on a tranquil 2.47-acre lot steps away from the serene shores of Sturgeon Lake, this newly renovated custom-built 4 Level Side Split Bungalow invites you to indulge in luxury and tranquility like never before. As you enter the extra long driveway, be greeted by the allure of mature trees embracing the property, whispering tales of the beauty that awaits within. Step into the chef's dream kitchen, where an executive gas stove and stainless steel appliances await to elevate your culinary adventures. Gather around the expansive quartz waterfall island, basking in the breathtaking views of the lake and surrounding forest. On the main level, discover a large formal dining room, a 2nd bedroom, a 3-piece washroom, each meticulously crafted with attention to detail***see more in attachment (id:61423)
Right At Home Realty
589 Murray Street
Peterborough (Monaghan), Ontario
This charming two-storey all brick home was substantially renovated in 2013 and offers a blend of classic yesteryear charm with contemporary stylish updates. The open design main level features a bright, modern kitchen equipped with custom cabinetry, an island with wood top and stainless-steel appliances. Flowing seamlessly into the dining and living areas, the freshly painted main level boasts a convenient 2-piece bathroom. Upstairs there are three bedrooms and a fully renovated 4-piecebathroom. Beautiful maple hardwood floors span throughout, complemented by abundant natural light, gas heating and central air. The backyard with its southern exposure provides a private retreat featuring a good-sized updated deck with gas hookup, perfect for family BBQs, relaxation or entertaining. The 16x20 attractive board and batten workshop/garage features an electrical sub-panel, concrete floor and is framed ready for garage door installation if desired. Private parking plus a side drive to easily accommodate three or more cars. This immaculate, exceptionally well-maintained home shows great pride of ownership and would be perfect for a couple downsizing, young family, professional or investor. Close to schools, parks, hospital, public transit, and amenities, this beautiful home is conveniently located. This home is sure to impress with its thoughtful design and high-quality finishes. List of upgrades and Pre-inspection report available. (id:61423)
Royal LePage Frank Real Estate
3 Vincent Court
Clarington (Newcastle), Ontario
Welcome to this Charming Detached Raised Bungalow Tucked away on a peaceful court in desirable family-friendly Newcastle! This 3-bedroom, 2-bathroom home offers a warm and inviting layout perfect for families, downsizers, or anyone looking to enjoy peaceful suburban living. The main floor features a bright living room with a cozy gas fireplace, creating a warm and welcoming atmosphere. Downstairs, the finished basement adds even more living space with a spacious family room, perfect for movie nights or relaxing with loved ones. You'll also find a separate den - perfect for a home office or hobby room. Enjoy direct access to the garage for added convenience. Outside is where this property truly shines - spend your summers in the fully fenced backyard oasis featuring an inground pool, hot tub, gazebo, and two sheds for all your storage needs. Whether you're entertaining or unwinding, this backyard is your personal retreat. This home is close to schools, parks, shopping, and all the amenities Newcastle has to offer. Commuting is a breeze with easy access to major roadways and public transportation options. (id:61423)
Royal LePage Terrequity Realty
542 Lily Lake Road
Selwyn, Ontario
Charming Century Home on 14-Acre Hobby Farm with Extensive Outbuildings Just Minutes from Peterborough! Whether you're a hobby farmer, mechanic, multi-generational family, or small business owner, this property has something for everyone. Nestled on a private 14-acre rural lot, this beautifully restored century home offers the perfect blend of old-world charm and modern functionality. At the heart of the property is an oversized 52' x 22' heated mechanical garage, designed to accommodate two hoists and complete with a 2-piece bathroom ideal for automotive work or equipment maintenance. Additional workspaces include a 26' x 25' attached woodworking shop, 18' x 7' lower-level storage, and a 49' x 25' upper loft. Need even more space? The brand-new 2023 60' x 40' steel shop, 40' x 26' drive shed, and 26' x 25' double car garage offer exceptional functionality for any rural or business lifestyle. Inside, the home features 9 ceilings, a spacious eat-in kitchen with double islands and a walkout to a covered patio perfect for entertaining or relaxing in the country air. A formal dining room, main floor laundry, home office, and family room with a cozy gas fireplace add to the homes thoughtful design. There are 4 bedrooms and 3 bathrooms, including a large primary suite with a walk-in closet and ensuite. The main floor bedroom offers in-law suite potential, ideal for extended family or guests. Completely restored in 2008 with exceptional craftsmanship, this home underwent a full renovation down to the double brick exterior walls. All original lathe and plaster was removed and replaced with new 2x4 framing, updated electrical and plumbing, modern insulation, vapor barrier, and drywall throughout. Additional upgrades include a new septic system, a steel roof, and a brand-new air conditioner installed in 2024 ensuring peace of mind and long-term efficiency. Don't miss your opportunity to make it your own! (id:61423)
Royal LePage Kawartha Lakes Realty Inc.
12 North Bayou Road
Kawartha Lakes (Fenelon Falls), Ontario
Looking to enjoy a slower-paced life in a quiet waterfront community? This charming home on a quiet cul-de-sac, enjoyed by the current owner for 35 years, boasts 100 feet of peaceful canal waterfront with direct access to Sturgeon Lake. Open concept floor plan with cathedral ceilings offers a bright open kitchen with breakfast bar, living/dining space with cozy propane fireplace, hardwood flooring and walk-out to a large (8'x20') screened in 2-season sunroom. Two good-sized bedrooms plus a den/office space that could be converted to a 3rd bedroom. The layout and square footage would allow for adaptation to suit your family's needs. Enjoy time outside on the the deck, sizeable yard, or on the dock enjoying the gentle flow of the water. Those that love boating and fishing have quick access to Sturgeon Lake but get to enjoy a far less windy, much quieter lifestyle near the end of the canal where a boat lift isn't needed. The detached 2-car garage offers ample space for parking and storage. Recent updates: Stove, Washer, Dryer - 2023. Roof 2017. Over 1/3 of an acre (100'x150') just minutes from Bobcaygeon and Fenelon Falls, and Sturgeon Point Golf Club with snowmobile trails nearby. Whether you are looking for a weekend getaway or year-round life on the water this is property has so much to offer! (id:61423)
Tfg Realty Ltd.
9 Edgewater Boulevard
Peterborough East (Central), Ontario
Welcome to "The Point". One of Peterborough's most sought after neighbourhoods located right here in East City! As one of only 12 properties in this community that backs directly on to the beautiful shores of Little Lake, this home presents an opportunity that rarely arises. As you approach this lovely 1 1/2 story Cape Cod you will notice the clean white exterior complimented by stone accents and beautiful gardens. The paved driveway offers parking for up to 3 cars and leads directly into the spacious back yard where you'll find unobstructed views of Little Lake! A newer front door adds to the attractive curb appeal, which greets you as you enter this cute, clean, updated family sized home. The main floor offers a generous sized living area, which flows into the recently upgraded kitchen with stainless steel appliances and durable quartz countertops. From here your eyes will immediately catch the incredible lake view, which you can thoroughly enjoy as you have breakfast in the eat in kitchen, which sits directly in front of the large south-facing windows. The rest of the main floor includes one bedroom, an office (could be another bedroom), and a full bath. As you make your way up the extra wide staircase to the second floor you are greeted by two more generous bedrooms, one of which includes a 2pc ensuite bath and a bonus balcony where you can enjoy the magnificent views of Little Lake and the surrounding City of Peterborough. The second bedroom is well appointed with convenient built-ins, plenty of light, and of course, a direct view of the lake as well. The basement of this home is not only spotless, it is fully finished with tall ceilings, and the separate rear entrance presents abundant in-law/income possibilities. Gems like this one are few and far between, and it is with great pleasure that we present this completely updated turn-key home ready for its new owners! 2024 Utilities (approx): Enbridge $1045, Hydro $1657,Water/sewer $1218. A pre-inspected home. (id:61423)
Keller Williams Community Real Estate
1980 Pigeon Lake Road
Kawartha Lakes, Ontario
Stunning 100 x 145 Waterfront Cottage On Pigeon Lake Has A Level Lot With It's Own Boat Launch. Enjoy Spectacular SunriseIn Your Screened In Sun Room. 2 Large Bedrooms With Closets Provide A Comfortable Amount Of Space For Your And Your Guests. TheLakeside Bunkie Got Potential For An Ensuite Bath. Open Concept Kitchen/Living/Dining Space Is Ideal For Entertaining. Incredible Bass &Pickerel Fishing Right Out Front. Amazing Quiet Neighbourhood (id:61423)
Century 21 Heritage Group Ltd.
439 Cardinal Drive
Peterborough East (South), Ontario
Nestled in a prime east end enclave on a quiet cul-de-sac, this well-maintained home sits in the heart of a family-friendly, desirable community with great neighbours. Ideal for those downsizing or first-time buyers, this low-maintenance home is also perfect as a condo alternative (no sidewalks to shovel!). Sun-filled and open, the spacious main floor boasts a renovated, glorious custom chef's kitchen with feet of running counter space, built-in appliances, pantry, separate breakfast area/coffee bar with a walk-out to the patio and gardens. The primary bedroom with an ensuite 4-pc bath also has a walk-out to the back garden. A second bedroom and additional 4-pc bathroom complete the main floor. The lower level is a show-stopper with a huge family room, centred by an impressive floor-to-ceiling fireplace with ample room for a billiard table or games tables - great for entertaining! Two extra guest bedrooms (one currently used as an exercise room); storage room; laundry and a third full bathroom complete the home. The home is in move-in condition, with brand new broadloom on the staircase and lower bedroom. An attached single car garage has room for extra storage and workbench. Relax in the outdoors under the gazebo in the private, fenced-in yard surrounded by planter boxes, perennials and cedar trees. A perfect blend of comfort and convenience for those who commute, with quick access to Hwy 7 and one km to Hwy 115. Close to schools, public transit, and within walking distance for groceries, restaurant, LCBO. Beavermead Park, Little Lake and the historic Peterborough Lift-Lock are all nearby. (id:61423)
Sotheby's International Realty Canada
