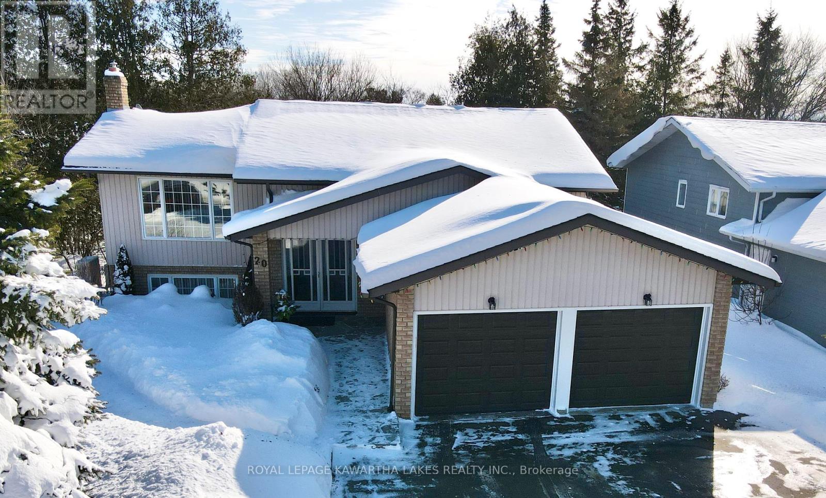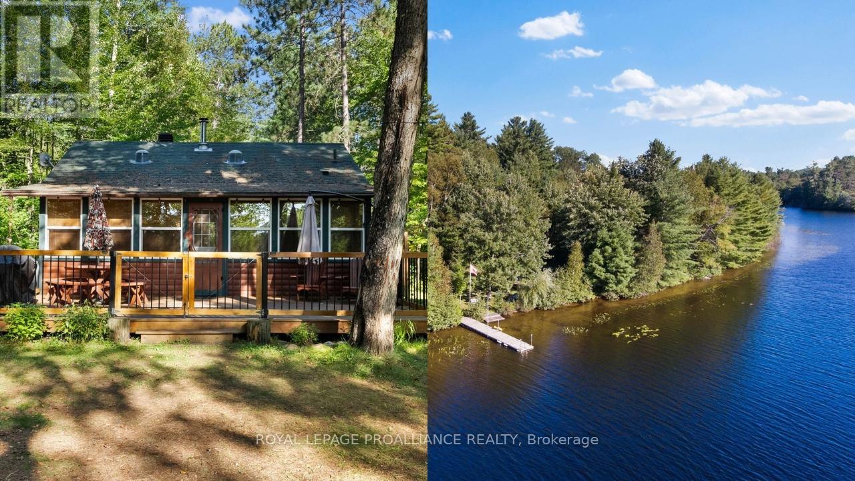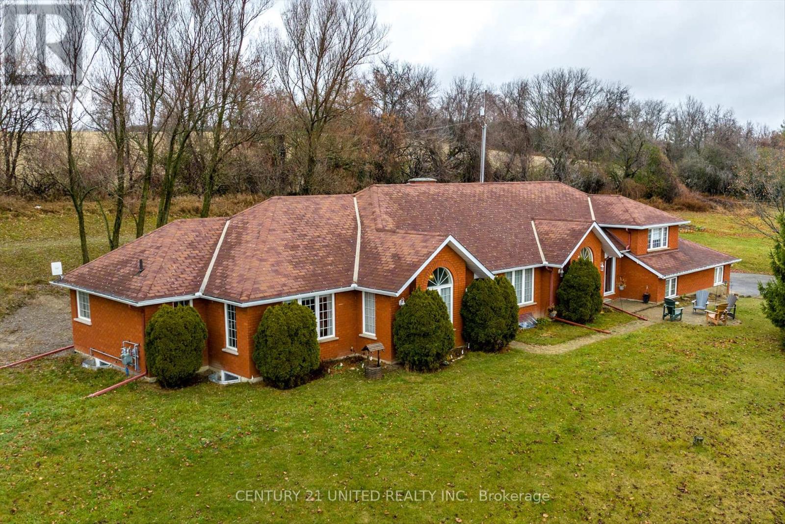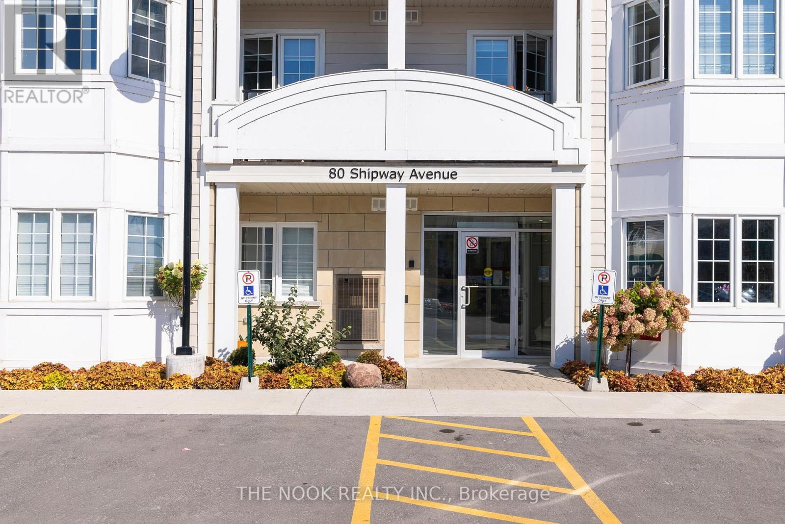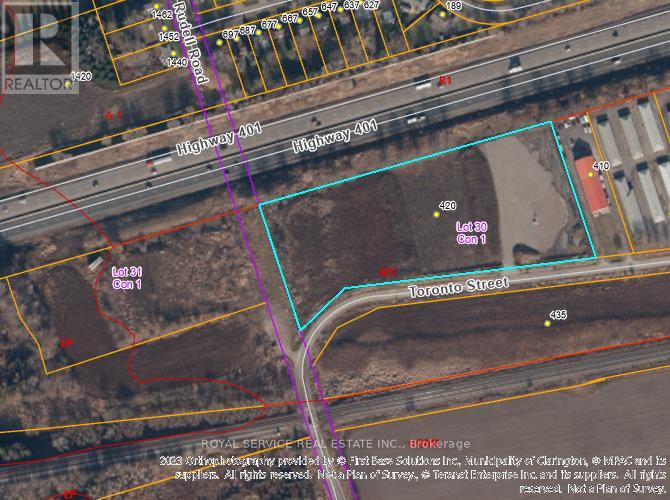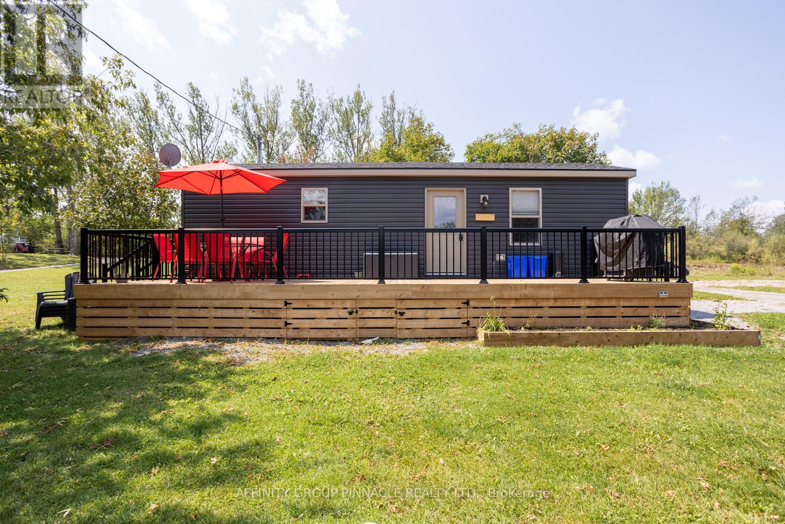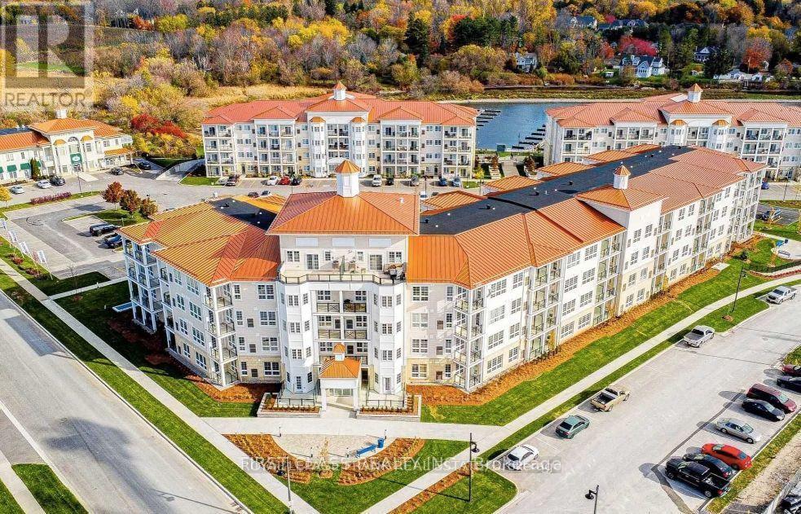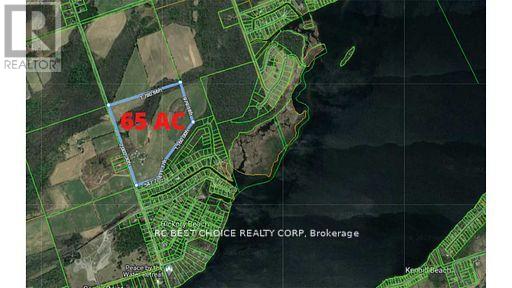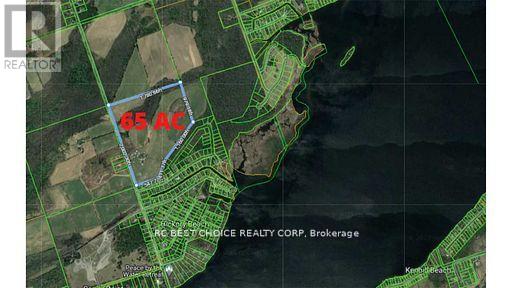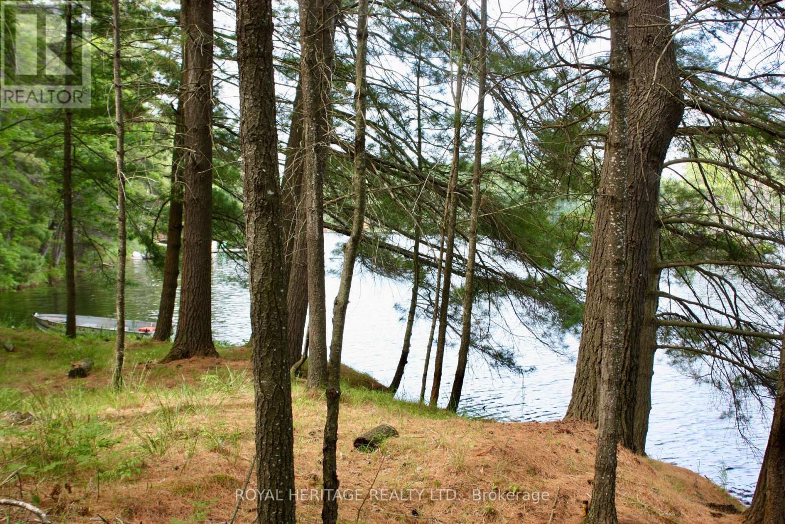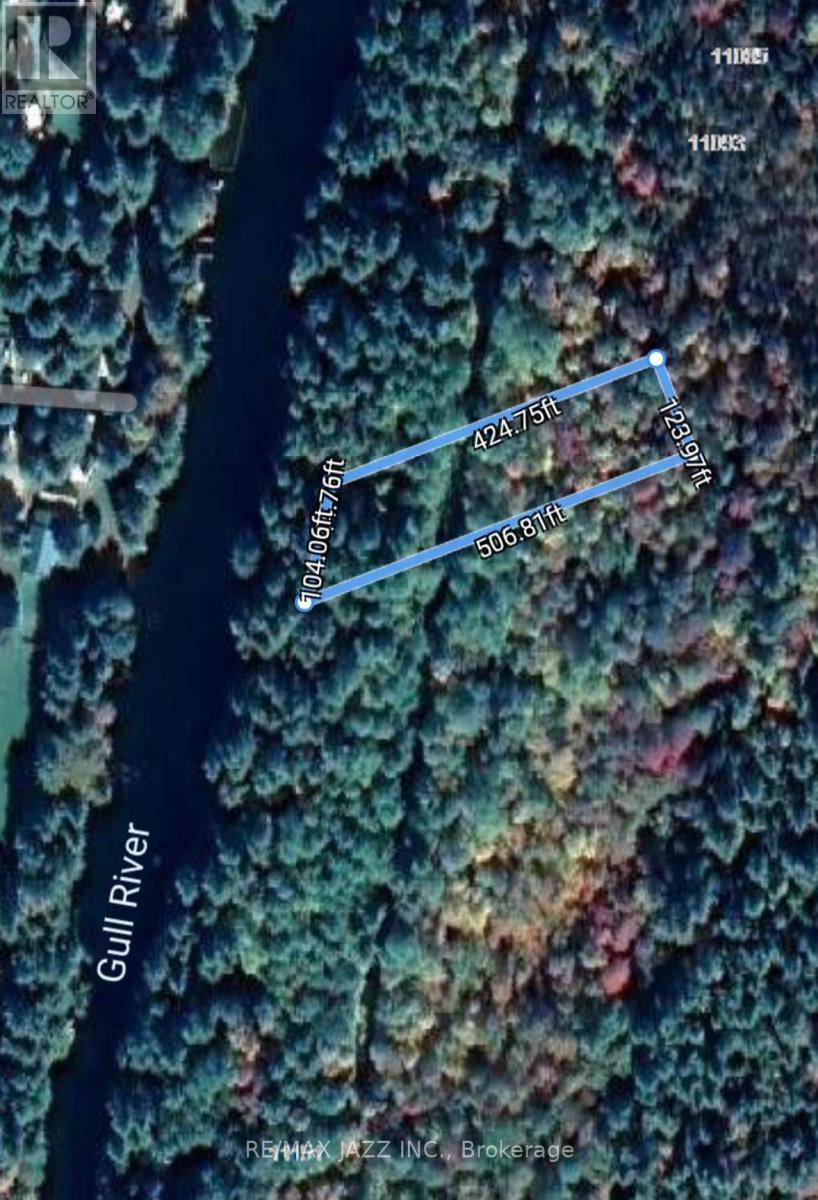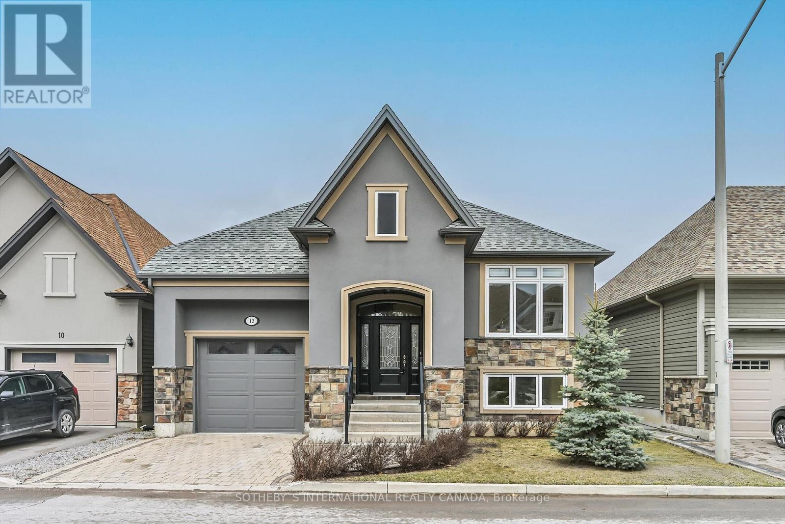20 Cedartree Lane
Kawartha Lakes (Bobcaygeon), Ontario
Welcome to 20 Cedartree Lane, this Charming 3 Bedroom Raised Bungalow in a Desirable Area of Bobcaygeon. Beautifully Maintained Home Showcasing a Light Filled Living Room with Vaulted Ceilings, Gleaming Oak Floors, Propane Stove, and Walk out to 3 Season Screened in Deck with Gazebo. Open Concept Kitchen and Dining Room With Oak Cupboards, Undermount Lighting and Ceramic Floors. 2 Large Bedrooms with Large Closets and Hardwood Floors, and 3 Piece Washroom with Granite Counter Top and Tile Floor. The Lower Level Offers In-Law Potential. Featuring Family Room with Walkout to Brick Patio and Propane Fireplace, 3rd Bedroom with Large Windows, Good Sized Laundry Room, 4 Piece Washroom with Quartz Counter Top. Warm and Efficient Home Provided by the Heat Pump and R60 Insulation in the ceiling. Attached 2 Car Garage with R50 Insulation, Two Man Doors and Door Opener. Located just minutes to Downtown Offering Shopping, Dining, all Amenities and Lock 32 for Boating on the Trent Severn Waterway. Experience all that Bobcaygeon has to offer with nearby Beach, Bobcaygeon Wilderness Park, Splash Pad, Pool, Parks, and much more! 90 Min to the GTA **EXTRAS** Roof 7 years old-25 Year Shingles (id:61423)
Royal LePage Kawartha Lakes Realty Inc.
25b Cormorant Lane
Madawaska Valley, Ontario
Nestled along the picturesque Madawaska River, this stunning waterfront retreat offers the perfect blend of tranquility, adventure, and convenience. Tucked away in a private enclave surrounded by majestic pines and birches, the property boasts a sprawling, level lot with beautifully landscaped grounds. Whether you're gathered around the campfire, playing outdoor games, or simply unwinding by the water, every corner of this property invites relaxation and enjoyment. The shoreline features a pristine sandy entry, ideal for kids, while deeper waters at the end of the dock provide the perfect spot for diving and swimming. With excellent fishing and direct access to 90 km of boating along the Kamaniskeg waterway, endless waterfront adventures await. Inside, the charming home offers two bedrooms plus a cozy loft sleeper area for kids. A spacious 25-foot-wide screened-in porch allows you to take in the breathtaking surroundings in comfort. Guests will love the stylish and inviting bunkie, while the second shed by the water presents exciting potential for customization. The insulated and heated detached double-car garage provides ample storage for all your recreational gear. Recent updates include landscaping, new appliances in 2019, solar tubes in 2016, a renovated bathroom in 2015, and a new septic system in 2012. Located just two minutes from the highway, this property offers easy access to amenities and the nearby hospital. Take your boat or canoe to the popular Bent Anchor riverside bar and grill, enjoy bridge jumping, or cruise into town for a sweet treat. This turn-key escape checks all the boxes for an unforgettable waterfront home or cottage start making memories right away! (id:61423)
Royal LePage Proalliance Realty
10115 County Road 28 Road
Hamilton Township, Ontario
It's hard to find the words to describe this one-of-a-kind property! If you've been searching for a large multi-family bungalow, a detached workshop for home-based business opportunities and a great outdoor space to help fulfill your dreams of owning your own hobby farm, listen up! Lots to love here. Lets start with the home. The main level consists of separate living, dining, kitchen and family areas, a bright & airy eat-in area, a bonus den/office, a large primary retreat tucked away at the west-wing of the home, as well as a second bedroom or nursery. The upper level offers two additional and spacious bedrooms along with an oversized 5PC semi-ensuite bath. The lower level contains a separate den/office, 3PC bath, laundry, open space with a cozy gas fireplace and inside entry from the attached 3-car garage. Head down to the fully finished basement to find a newly renovated space that's perfect for in-laws or extended family! Newly remodeled kitchen, a separate full 5PC bath, two additional and very generous bedrooms with walk-in closets, great storage and oversized egress windows for peace of mind! I wasn't lying when I said that there's lots to love here! And we aren't finished yet! The 40'x70' detached shop is no ordinary outbuilding, and offers a great opportunity for hobbyists, home-based business uses and a space to put your mark on. Its spray foam-insulated, heated, plumbed and offers its own bathroom and sewage system. Very scenic 9.25 acre lot with approx. 5 acres of cleared and fenced-in space for horses and your creative touch. I could go on and on, but best you come and check this absolutely beautiful property out for yourself! Natural gas service, an automatic backup generator, strong well, hot tub and its own enclosed room out back and invisible dog fencing. So many great features. All on a year-round road with easy access to Peterborough amenities 15 minutes north and the GTA to the south. Don't miss it! (id:61423)
Century 21 United Realty Inc.
104 - 80 Shipway Avenue
Clarington (Newcastle), Ontario
2-bedroom, 2-bathroom, 2-parking, open-concept condo in the Port of Newcastle. This beautifully updated unit boasts a neutral palette, creating a clean and inviting atmosphere. Enjoy the convenience of two parking spaces, one underground and one on the surface as well as a handy locker for additional storage. Nestled close to the waterfront, you'll have easy access to walking trails, the waterfront restaurant, parks and just a short drive to downtown Newcastle. As a resident, you'll have access to membership at the Admirals Club, featuring a fully equipped gym, pool, hot tub, movie/games area, library, and entertainment space. Embrace a lifestyle of comfort and leisure in this desirable community. (id:61423)
The Nook Realty Inc.
420 Toronto Street
Clarington (Newcastle), Ontario
Two parcels total 11.1 acres of M1-Industrial land for sale: Parcel #1 - 420 Toronto Street is 6.8 acres with 880 feet frontage/exposure on south side of Highway 401 west of Hwy 401 Interchange #440 at Mill Street/Newcastle. Legal Description: PT LT 30 CON 1 CLARKE PTS 2, 3 & 4, 10R2937; CLARINGTON Parcel #2 1774 Rudell Road is 4.3 acres with 600+ feet frontage/exposure on south side of Hwy 401 west of Hwy 401 Interchange #440 Mill Street in Newcastle. Legal Description: PT LT 31 CON 1 CLARKE AS IN N30781(PARCEL THREE, SECONDLY) EXCEPT PT 2, 10R99; CLARINGTON Example of permitted uses within M1-Industrial zoned lands: building supply or home improvement outlet; business or professional office; eating establishment; equipment sales & rental light; commercial or technical school; a warehouse for the storage of goods & materials; a factory outlet; motor vehicle repair garage; a transport service establishment. See attached schedule for complete list of M1-Industrial permitted uses. DO NOT GO DIRECT. All appointments must be made thru BrokerBay. Buyer/Buyer Agent responsible for completing own due diligence. Parcel #1 PIN 266610056...... Parcel # 2 PIN 266700042 (id:61423)
Royal Service Real Estate Inc.
96 - 657 Thunder Bridge Road
Kawartha Lakes (Ops), Ontario
Located in the beautiful, seasonal lifestyle community of Cedar Valley Cottage Resort on the Scugog River! This Northlander Explorer (2020) features 3 bedrooms (sleeps up to 8) and 1 full bath with ALL furnishings included. Just bring your suitcase and groceries to enjoy maintenance free summer living! Onsite amenities include secure access, boat launch, beach, salt water pool, sports court, clubhouse, onsite laundry, playground and more! Land lease fee for 2025 is $4832.00 + HST (already been paid for the season) and includes land lease, water, grounds maintenance and taxes. Hydro and propane are the responsibility of the cottage owner. Hydro deposit is $200/season. Internet and satellite hookups already installed. Short term rentals permitted only through the rental partnership program where the resort does the booking and advertising. Park open May 1st to Oct 31st. (id:61423)
Affinity Group Pinnacle Realty Ltd.
317 - 50 Lakebreeze Drive
Clarington (Newcastle), Ontario
South Lake- Facing Condo!1BDM + Large Den (8"3 into 8'4) Welcome to Port of Newcastle . Experience the unique waterfront lifestyle featuring 750 S/f of living space + private balcony Of 70 sqft of added Private space. This unit includes 1 large bedroom w/ unobstructed view of the lake and a versatile large den that can be converted into a second bedroom. Enjoy breathtaking views of Lake Ontario from the spacious, open-concept living/dining area and Bedroom. The upgraded kitchen boasts granite countertops, a breakfast bar, and stainless steel appliances. Additional features include 9-foot ceilings, premium vinyl flooring, in-unit laundry, 1 underground parking & large storage room. Residents also have access to the Admiral Club, offering amenities such as a gym, indoor pool, theater room, library, and party room. (id:61423)
Royal LePage Frank Real Estate
571 Hickory Beach Road
Kawartha Lakes, Ontario
This Spectacular Country Property Has It All!! A Magnificent 2002.3 x 1780.6 Feet (65.59AC) Country Relaxing Around, the proposed zoning allows for various land uses including single detached dwellings, It comprises 37 lots, each with a minimum size of 0.7 acres, intended for single detached dwellings. Distance To Lake And, Great Land Investment Opportunity. Development: +/- 13.02 ha. (32.18 ac.). Development Potential. Next To A Development Area With Unlimited Potential. VTB available for qualified buyer. Ask for the details. **EXTRAS** Vegetable Garden, Hilltop Gazebo Overlooking The Property. Pride Of Ownership Throughout!! This Is A Must See Property. (id:61423)
Rc Best Choice Realty Corp
571 Hickory Beach Road
Kawartha Lakes (Fenelon Falls), Ontario
This Spectacular Country Property Has It All!! A Magnificent 2002.3 x 1780.6 Feet (65.59AC) Country Relaxing Around, the proposed zoning allows for various land uses including single detached dwellings, It comprises 37 lots, each with a minimum size of 0.7 acres, intended for single detached dwellings. Distance To Lake And, Great Land Investment Opportunity. Development: +/- 13.02 ha. (32.18 ac.). Development Potential. Next To A Development Area With Unlimited Potential. VTB available for qualified buyers. Ask for the details. **EXTRAS** Vegetable Garden, Hilltop Gazebo Overlooking The Property. Pride Of Ownership Throughout!! This Is A Must See Property. (id:61423)
Rc Best Choice Realty Corp
Lot 2 - N/a-Wao Kasshabog Lake
Havelock-Belmont-Methuen, Ontario
A fantiastic opportunity to own waterfront on sought after Kasshabog Lake. This private 3.3 acre parcel offers a variety of trees, vegetation and wildlife. A short boat ride from the marina brings you to a natural lakefrontage that is perfect for those looking for a quiet getaway in nature. Lake Kassahbog is a smaller, landlocked lake with over 600 cottages and residences. This vibrant lake has a very active cottage association which hosts meetings, social events and family friendly gatherings for the whole lake! This is one of four properties being offered for sale. Just a short drive to the Village of Havelock which has a host of amenities and conveniences and 90 minutes from the GTA. (id:61423)
Royal Heritage Realty Ltd.
0 Concession 3 Road
Minden Hills (Minden), Ontario
Amazing opportunity to build a Northern getaway on over 1.32 ACRES OF VACANT LAND WITH WATERFRONT ON GULL RIVER. This great piece of the rugged Haliburton Highlands is perfect for adventurous people looking for the ultimate in privacy. Great natural shoreline with dock already in place. Great swimming. Access is along a very rugged township road allowance. Property Is Accessible By 4x4 Only. 4WD or ATV only. Many Lakes In The Area. Easily upgraded. Excellent Mix of Mixed Bush, Hardwood and Soft Wood. Access To Property Is Along A Seasonal Road. PROPERTY POTENTIAL FOR YEAR ROUND HOME , RETREAT OR EXCELLENT HUNTING CAMP. Check Minden Hills Township for building possibilities. 15 mins to Norland/Minden. 2 hrs from GTA. **EXTRAS** Only a short drive to Moore Lake boat launch (id:61423)
RE/MAX Jazz Inc.
38 - 12 Lockside Drive
Peterborough (Otonabee), Ontario
12 Lockside is an immaculate three-bedroom/ three bathroom raised bungalow with custom finishes throughout and "the" Premium Floor plan in the development! This bright and spacious home features an expansive open-concept living, dining and kitchen area with dramatic cathedral ceilings and a cozy gas burning fireplace! Built approximately 10 years ago, this home has been impeccably maintained by the first and only owner. The main level includes a large master bedroom with a four-piece ensuite and walk in closet, a second bedroom with two closets and a neighbouring four piece bathroom, and a bright south facing third bedroom/ study at the front of the house! Hardwood floors throughout! The highly functional lower level with two large bedrooms and an oversized rec room, is incredibly functional and bright with high ceilings and large windows. This home has an incredible amount of storage space and the potential for more in the attached garage that has almost 18 ft ceiling! This inviting raised bungalow is ideal for families, retirees, dog lovers and those looking for a warm, bright and inviting home! For entertainers and multi generational families, this is a must see at over 2500 sq ft of living space! Only a short walk to parklands and the riverside. Enjoy being in a quiet riverside neighbourhood community with easy access to amenities. (id:61423)
Sotheby's International Realty Canada
