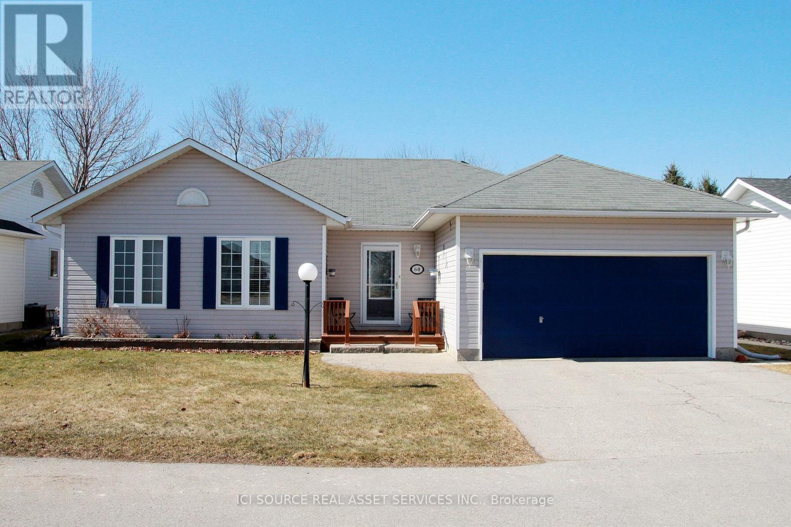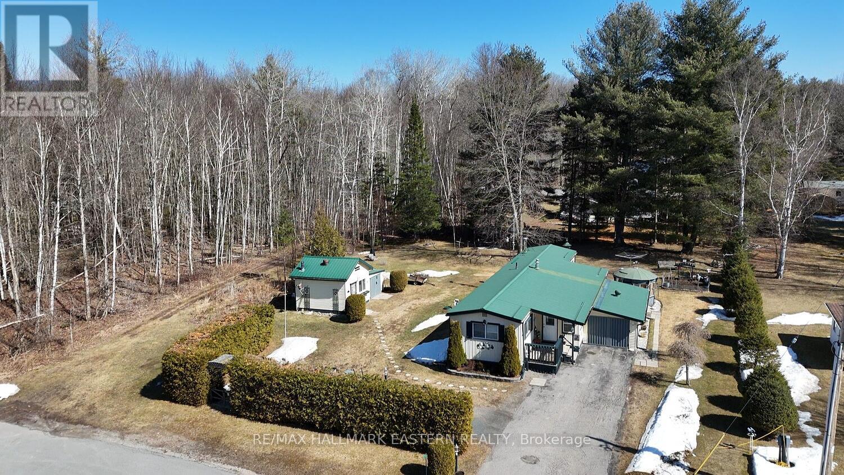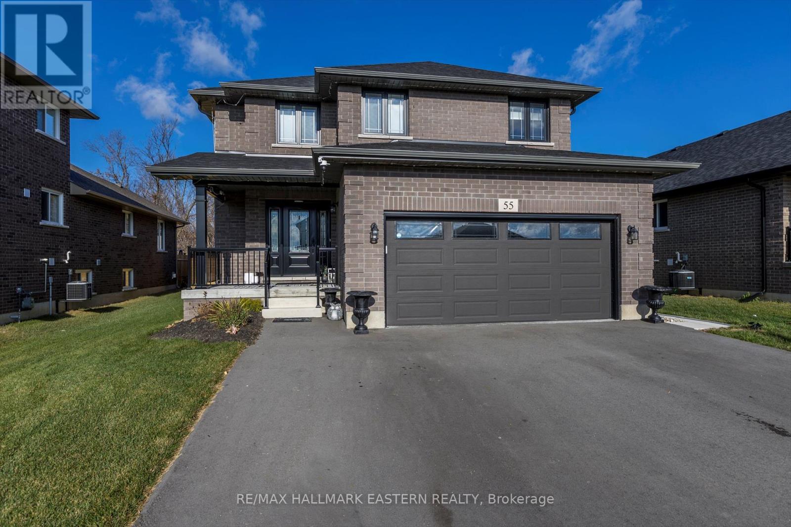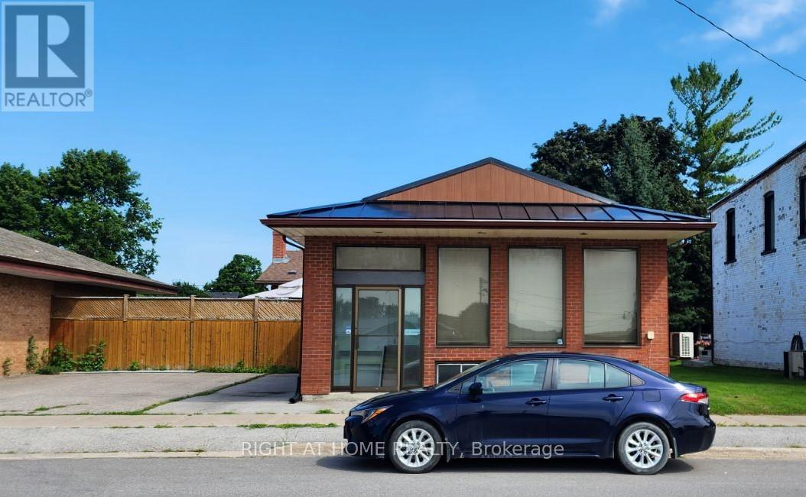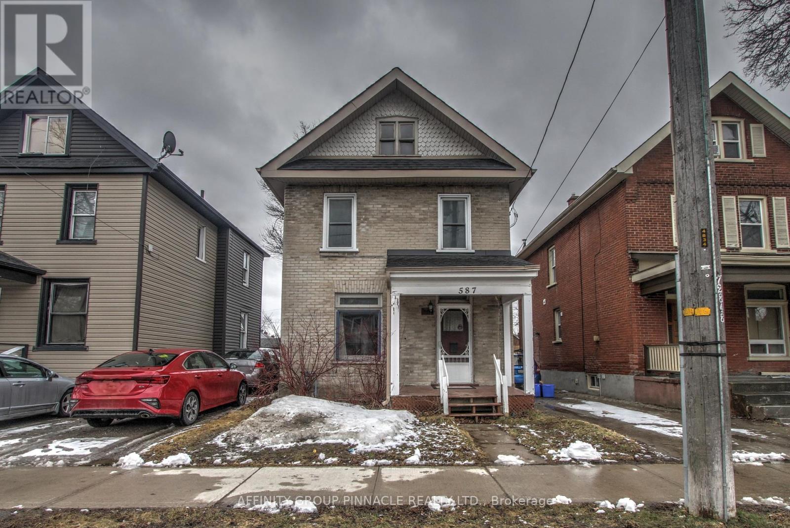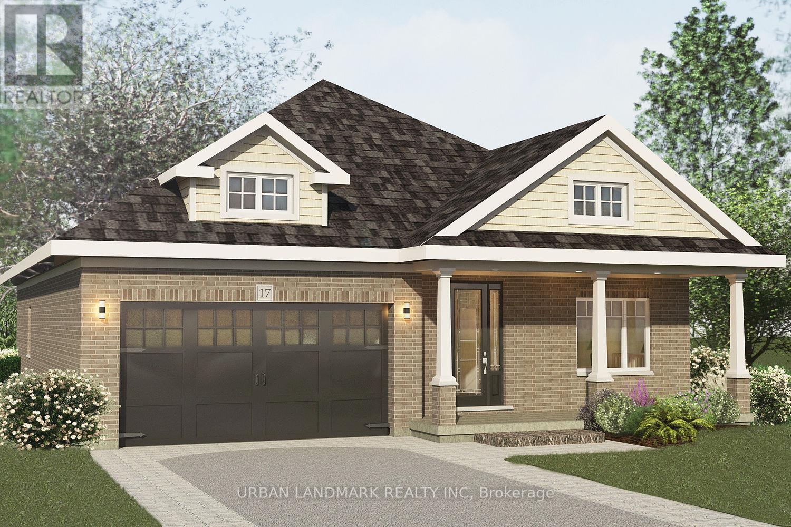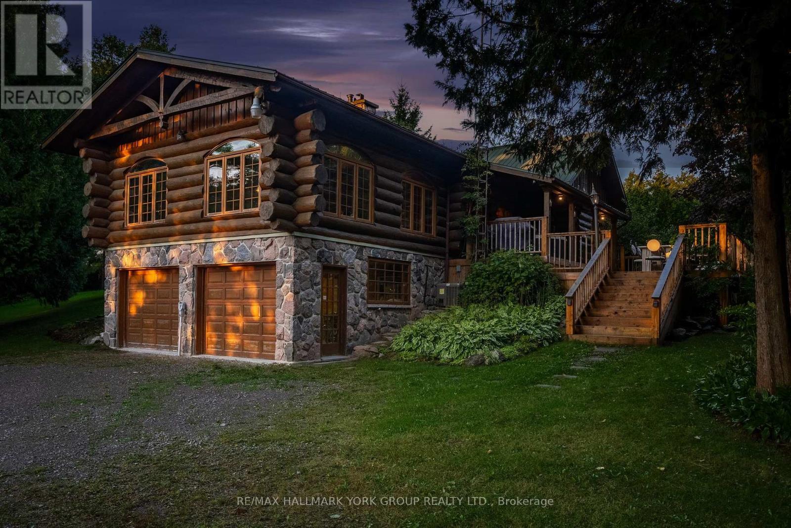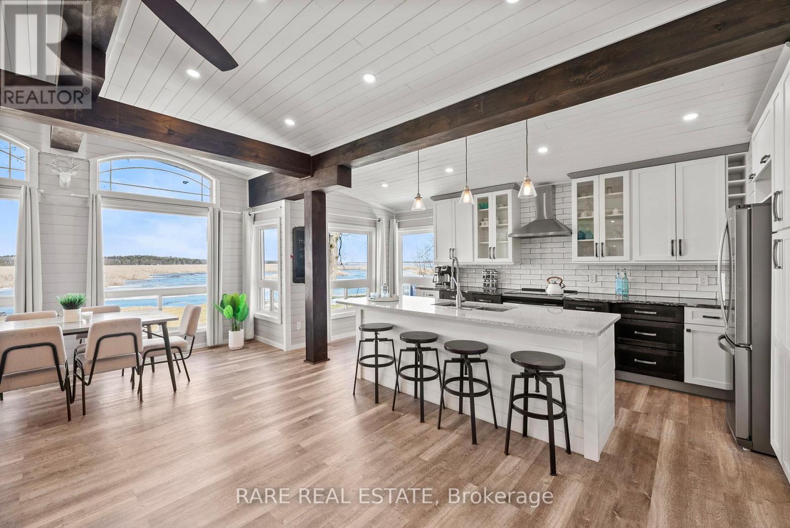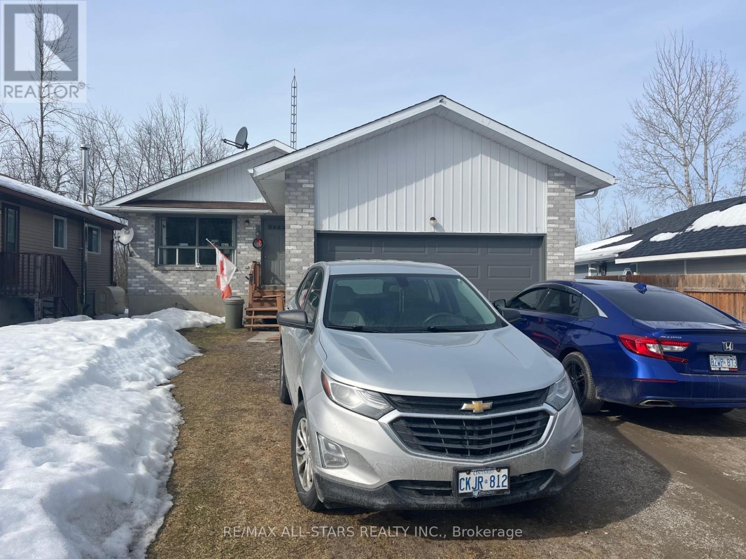60 Hinkley Trail
Clarington (Bowmanville), Ontario
Superb home with double garage and full basement boasts a stunning location in Wilmot Creek Adult Lifestyle Community. This lovely bungalow is across the street from the bluffs of Lake Ontario and just a 90 second walk to the Waterfront Nature Trail. Its spectacular Great Room is perfect for entertaining or simply relaxing. Dramatic coffered ceilings rise 10 in height and increase the feeling of space in this room. Corner gas fireplace adds a cozy ambience. Double garden doors and a large window allow lots of light to flood the Great Room, providing a view of the private backyard with elevated wooden deck. Additional sitting room with coffered ceiling is just off the Great Room and makes an ideal den or office. Impressive galley-styled kitchen overlooks the Great Room with bright white cabinets galore [2022], ceramic tile backsplash and under-cabinet lighting. This home has 2 bedrooms, each with its own ensuite, plus a 2-piece washroom for guests. Engineered hardwood floors throughout all principal rooms and halls. Furnace and A/C [3 years old]; owned hot water tank [2 years old]; separate laundry room. This home is exceptional and offers a rare opportunity to live by the bluffs of Lake Ontario in comfort and style! * Monthly Land Lease Fee $1,200.00 includes use of golf course, 2 heated swimming pools, snooker room, sauna, gym, hot tub + many other facilities.*For Additional Property Details Click The Brochure Icon Below* (id:61423)
Ici Source Real Asset Services Inc.
101 Sama Park Road
Havelock-Belmont-Methuen, Ontario
|Sama Park| At the end of Sama Park Road sits this very well maintained and loved four bedroom, one bath bungalow with attached single garage, a beautiful yard with gazebo and garden shed/workshop. The bright inside has front and back entrance spaces, four bedrooms, one bath, and open concept kitchen/dining/living. The living spaces set to the back of the home, which gives a country living feel with its views of the trees and yard. The outside is aluminum and vinyl siding, metal roof, and updated windows. Heat is provided by a propane forced-air furnace, and cooling provided by a wall AC unit. Sama Park is known for its large lots, quiet area, and is conveniently located just off Highway 7 between Havelock and Marmora. There are several public boat launches within 10 minutes, and a restaurant at the South edge of the park. Peterborough and Bellevillle are only 40 minutes away, and less than 20 minutes away is Campbellford with extra amenities such as hospital, movie theatre, cheese factory, and Ferris Park (with the must-see Ranney Gorge Suspension Bridge). Fees are $699.64 per month which includes Lease, Water, and Taxes. (id:61423)
RE/MAX Hallmark Eastern Realty
55 Keeler Court
Asphodel-Norwood, Ontario
Stunning is an Understatement! Welcome to 55 Keeler Court in charming Norwood. With over 3,500 sq. ft. of meticulously finished living space, this 2-year-new home, built by award-winning Peterborough Homes, blends modern design with premium finishes throughout. From the moment you step through the front door, the endless list of upgrades is immediately evident. The open-concept main floor features an expanded chefs kitchen with soft-close cabinetry, quartz countertops, upgraded flooring, and stylish lighting. Two cozy gas fireplaces provide warmth and ambiance, making it the perfect space for both relaxing and entertaining. Upstairs, you'll find four spacious bedrooms, including a massive primary suite with a luxurious ensuite and walk-in closet. The second floor also offers the convenience of a laundry room and a second full bathroom. The fully finished basement is truly one of a kind, featuring an immaculate in-law suite with a potential separate entrance, making it ideal for multi-generational families. The fully fenced backyard offers peace and privacy, backing onto farm fields with no rear neighbors. Recent upgrades include a new hot tub (2024) and a 20' x 10' rear shed. This home also features an insulated two-car attached garage. Conveniently located just 20 minutes from Peterborough and Highway 115, this home is as practical as it is beautiful. This incredible property has it all style, space, and location. Book your showing today you wont be disappointed! **EXTRAS** $160,000 in upgrades over the base model. List in documents (id:61423)
RE/MAX Hallmark Eastern Realty
76 King Street
Kawartha Lakes (Woodville), Ontario
Unique C1 zoned property with residence and two frontages, one on King St. and one on Queen St., in the quaint town of Woodville. Raised bungalow with frontage on Queen St. features a 3 bedroom residential unit on the main floor and a 1 bedroom suite in the basement, currently tenanted. Common laundry room in the lower level of the house allows use for both upper and lower levels. The home is attached by a large room/office currently accessible both from the house and from the commercial building, fronting on King St. This commercial building features two units, one up and one down, awaiting finishing touches. Commercial building heated/cooled by heat pumps, electric baseboards and electric in ceiling heat. House heated by propane forced air with the main floor also having in ceiling electric heat and the basement having electric baseboards. This property offers so much potential! Continue renting lower unit in the house, live on the main floor or rent that out too and then finish off the commercial side for more income! Tenant in basement currently paying $1260 with landlord paying utilities. (id:61423)
Right At Home Realty
587 Chamberlain Street
Peterborough (Otonabee), Ontario
Comfortable. Cared for. Central. Welcome to 587 Chamberlain Street, a spacious 2 storey home perfect for first-time homebuyers and young families. Briming with character, this 1130sqft home showcases an open and airy living room that free-flows seamlessly into the formal dining room, with main floor laundry tucked discretely in a closet. The kitchen is very large compared to similarly laid out homes, with extensive cabinetry and is briming with potential. Directly off the kitchen is a 3-season sunroom, perfect for an office, library, or artist studio. The sunroom exits into the backyard, which is fully fenced and features a tidy south-facing deck for long afternoons in the sun. Originally a 3 bedroom, the second story is now host to a LARGE primary bedroom with extensive mine-and-yours closet space, second bedroom, and 4-pc bath. An unfinished basement offers endless storage. Bright, colorful, and packed with charm come see what life has to offer at 587 Chamberlain Street. (id:61423)
Affinity Group Pinnacle Realty Ltd.
87 Paradise Road
Kawartha Lakes (Carden), Ontario
Step onto the expansive, glass-railing deck or relax on the covered porch, where you can savor your morning coffee while taking in the tranquil waterfront views. Easily 3k/week income for airbnb in summer season. Launch your Sea-Doo or boat directly from the 2014-built boathouse and explore the scenic Trent-Severn Waterway. Boat included! Inside, this meticulously designed home offers nearly 2,000 sq. ft. of finished living space across two levels, with an open-concept main floor featuring vaulted ceilings, a custom kitchen with granite countertops & stainless steel appliances, a Great Room with a cozy wood-burning fireplace, and a walkout to the deck. It also features the hardwood staircase to the lower level. On main level the primary bedroom comes with a 4-piece ensuite, a second bedroom with custom closets & bedside tables, and another well-appointed 4-piece bathroom. The fully finished walkout lower level expands the living space with a large family room featuring an electric fireplace, a walkout to the lakeside gardens, two additional bedrooms, both fitted with large windows. It also has a 3-piece bathroom, a separate laundry room, and a spacious utility/storage area. This stunning 4-season retreat blends luxury and waterfront comfort with breathtaking natural surroundings, making it the perfect getaway or full-time home. Great fishing in Canal Lake, seadooing & boating . Convinience store and LCBO in 5 min, President Choice supermarket in 15 min, great sandy beach for kids at Beaverton, nice restaurants nearby, Casinorama 30 min away Winter skiing - Mount St Louise 40 min (id:61423)
RE/MAX Aboutowne Realty Corp.
58 Alcorn Drive
Kawartha Lakes (Lindsay), Ontario
Welcome to The Woods of Jennings Creek Balsam Model. Where quality craftsmanship meets timeless design. The beautifully soon to be built home by R. Moore Homes offers up to 2,500 sq ft of elegant living space (including basement if finished) with all-clay brick exterior, double car garage, and premium architectural finishes. Enjoy 10' ceilings, energy-efficient Low-E windows, fiber-glass entry doors, and poured concrete porch. Inside, you'll find engineered hardwood floors, oak staircases, smooth ceilings throughout, and spacious kitchen with crown moulding, pot drawers and laminate countertops. Bathrooms feature tiled showers with glass enclosures, elongated toilets and Moen faucets. The Balsam home includes a fully sodded lot, paved driveway, and top-tier insulation for year-round comfort. Tarion warranty, hydro and water hookups included. Steps from shopping, dining, and hospital amenities. (id:61423)
Urban Landmark Realty Inc
768 Tracey's Hill Road
Kawartha Lakes (Emily), Ontario
Welcome to your stunning Log Cabin retreat, perfectly nestled on a serene 3.14-acre private lot just 15 minutes from town. This charming home features 2+2 spacious bedrooms and 2 bathrooms, offering over 1900 square feet of living space upstairs and an additional 1200 square feet below. The updated open-concept kitchen seamlessly flows into a grand great room with vaulted ceilings, flooded with natural light and showcasing breathtaking views from every angle. Step outside to a large deck where you can unwind in the hot tub while soaking in the tranquility of the surrounding woods and the soothing sounds of the nearby creek. Ideal for those seeking a unique blend of comfort and nature. Escape the city and enjoy this perfect entertainers dream with mother nature right at your finger tips! -New Septic 2024 - New Water Pump 2023 - Hot Tub 2022 - New Water Softener 2021 - New Air Conditioner 2021 - UV Water Treatment System - Shed has power. (id:61423)
RE/MAX Hallmark York Group Realty Ltd.
168 Charlore Park Drive
Kawartha Lakes (Emily), Ontario
Escape to the tranquility of Pigeon Lake with this stunning four-season waterfront home a perfect blend of cottage charm and year-round comfort. Whether youre looking for a full-time residence or a weekend getaway, this property offers everything you need to relax, unwind, and enjoy lakeside living. Step inside to an open-concept living, dining, and kitchen space, where a wall of windows frames breathtaking water views and spectacular sunsets. High ceilings with wooden beams and imported shiplap from Chile add warmth and character, creating a space that feels both stylish and inviting. The custom kitchen features soft-close cabinetry, granite and quartz countertops, and sleek stainless-steel appliances. A natural gas fireplace adds cozy warmth for cooler evenings, making this home comfortable in every season. With many updates, including a 200-amp service, full-size stackable laundry, updated plumbing and electrical (2018), and a durable metal roof (2018), this home is truly move-in ready. A finished loft provides additional sleeping or storage space, while the lakeside bunkie is perfect for guests. Stay connected with high-speed internet, making it easy to work remotely or stream your favorite shows while enjoying the serenity of lake life. Enjoy 100 feet of natural, soft, and deep shoreline with a dock, ideal for boating, swimming, or simply soaking in the peaceful surroundings. Spend your evenings by the firepit, making memories under the stars. Located in a friendly, welcoming community, this home was previously licensed for Airbnb with Kawartha Lakes, offering a fantastic investment opportunity. Fully furnished and ready for you to move injust bring your suitcase and start living the waterfront lifestyle! Don't miss out on this rare opportunity to own a slice of paradise! (id:61423)
Rare Real Estate
71 Goodman Road
Kawartha Lakes (Somerville), Ontario
Introducing 71 Goodman Road 3 +1 bedroom, 1 4 pc bathroom raised bungalow home with just under a half acre lot just down the road from the public water access. This home features a large double detached garage, walk out to deck and a double paved drive. The property has a newer furnace, air conditioner, and deck with a finished large primary bedroom downstairs. Enjoy a BBQ on the deck while watching the kids play in this great yard! (id:61423)
Affinity Group Pinnacle Realty Ltd.
46 O'reilly Lane
Kawartha Lakes (Ops), Ontario
Welcome to lakefront luxury living at its finest! This stunning Lake Scugog home boasts 100 feet of waterfront, offering unparalleled views and endless recreational opportunities. Step into the main house (Left Door) through a split-level front entrance, where you'll discover an open concept living, dining, and kitchen area, complete with a chef's island, solid surface counters, and ample storage space. Enjoy seamless indoor-outdoor living with a walkout to a private deck, above-ground pool, and breathtaking lake vistas. Upstairs, three bedrooms await, accompanied by a convenient 3-piece bathroom.Lower level beckons with a cozy rec room featuring a gorgeous entertaining bar and fireplace, perfect for gatherings with family and friends. Additional amenities include a mudroom, access to the attached double car garage, and a soothing exterior hot tub.Luxury doesn't end there this property also features a second full home (Right Door) with a separate entrance and foyer, a spacious chef's kitchen, and a grand great room with floor-to-ceiling windows framing enchanting views. Two bedrooms and 3 bathroom with a glass shower provide ample accommodation.Below, two separate lower levels offer endless possibilities a full workshop for the hobbyist and a recreational area for leisure activities, both complemented by a full bathroom, utility area, and laundry facilities. Efficiency meets elegance with geothermal heating and cooling, featuring a lake loop system that ensures minimal utility costs year-round. Outside, a sprawling country lot beckons, complete with a lakeside gazebo, dock, and dry boathouse/shed, providing the ultimate lakefront lifestyle.Experience the best of both worlds, secluded country living with the convenience of lake access. Set sail from your own backyard and explore the Trent Waterway, with easy access to Sturgeon and Cameron Lakes via the Lindsay locks. Don't miss this rare opportunity of luxurious lakefront living, perfect for multi-family enjoyment. (id:61423)
Revel Realty Inc.
841 Centennial Park Road
Kawartha Lakes (Carden), Ontario
Well constructed raised bungalow on large 250 ft deep lot. 3 bedrooms 1 bath. Basement awaits your finishing. Roof is only 5 years old, new double insulated garage door last year. New UV water treatment system last year. Large 2 car attached garage, only a minute to the lake and minutes into Kirkfield. (id:61423)
RE/MAX All-Stars Realty Inc.
