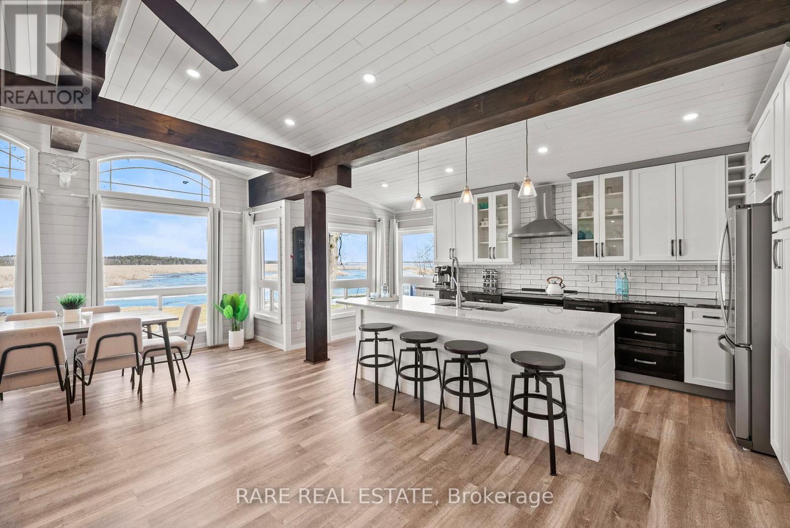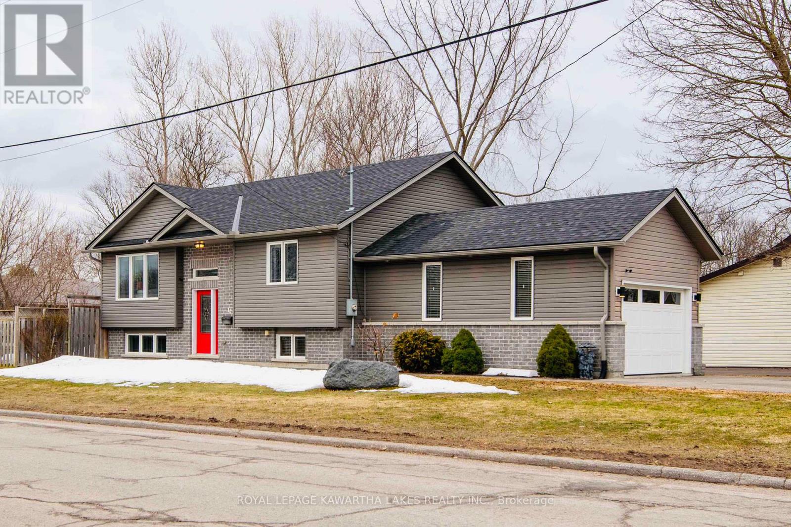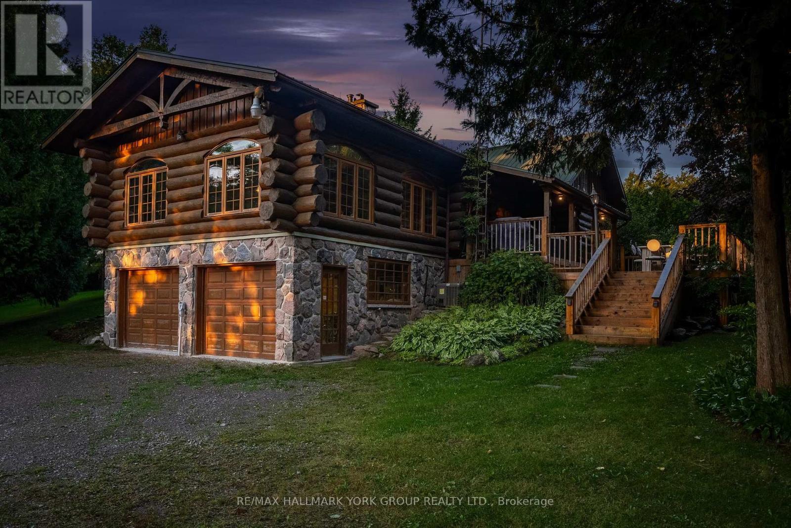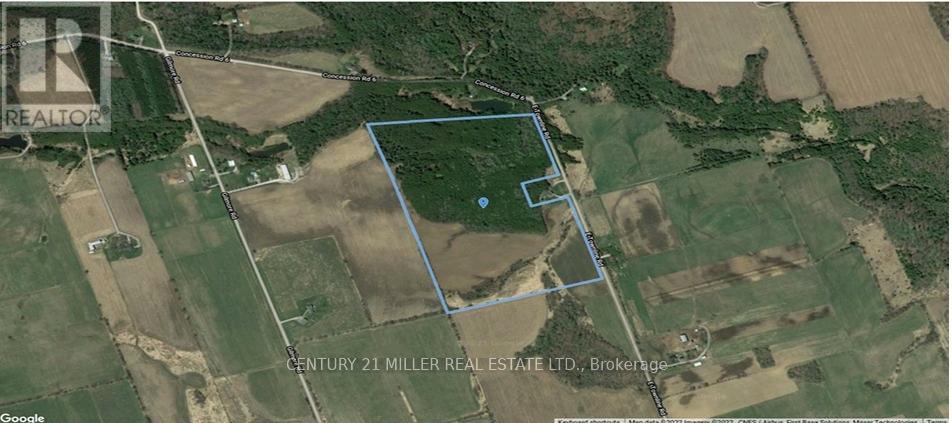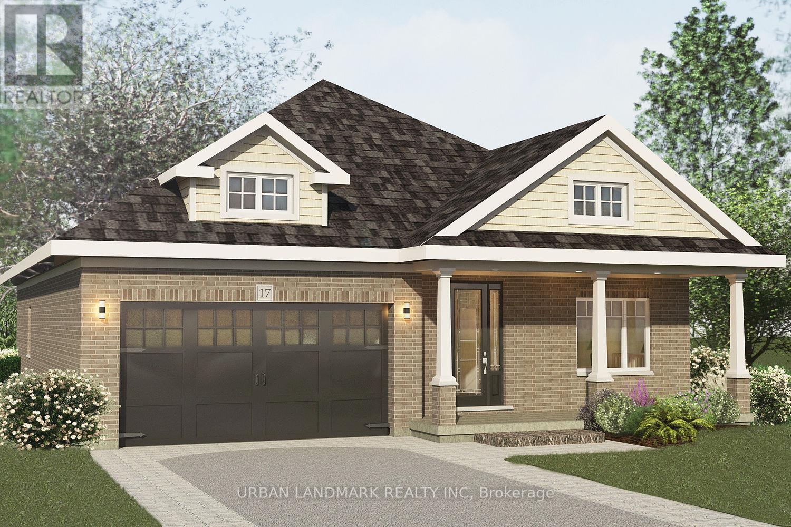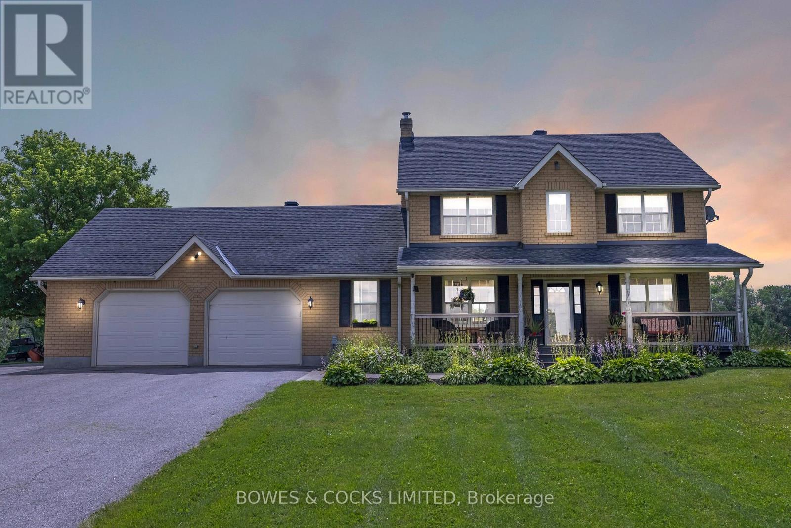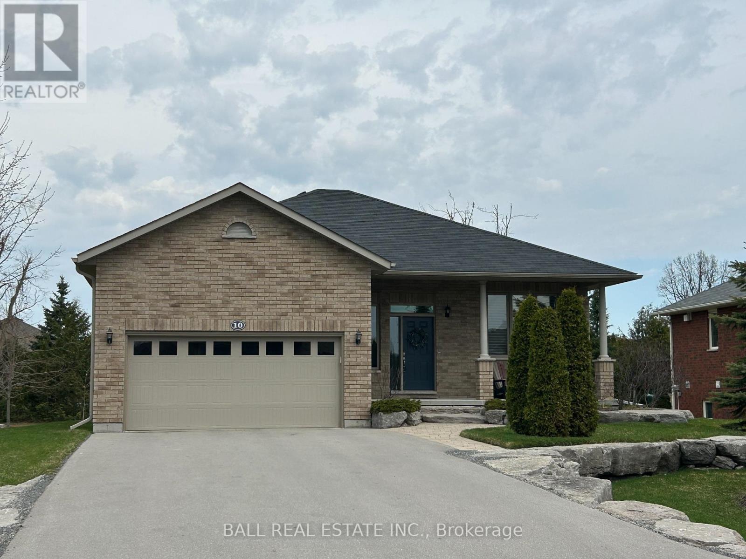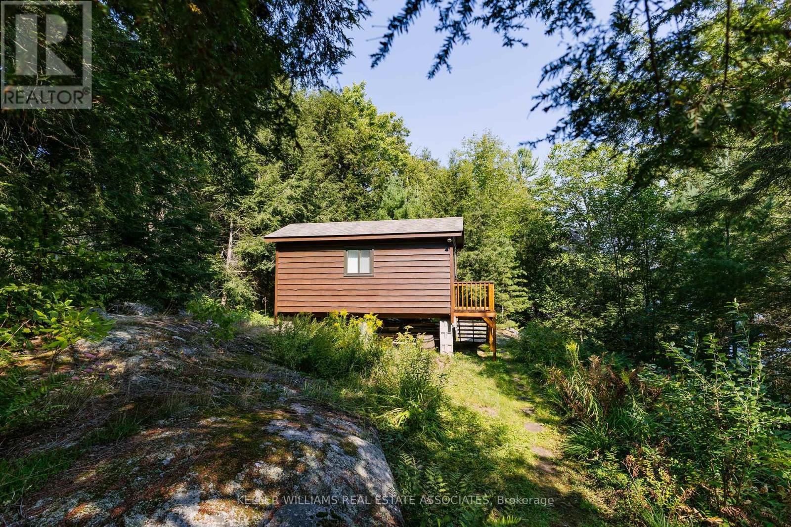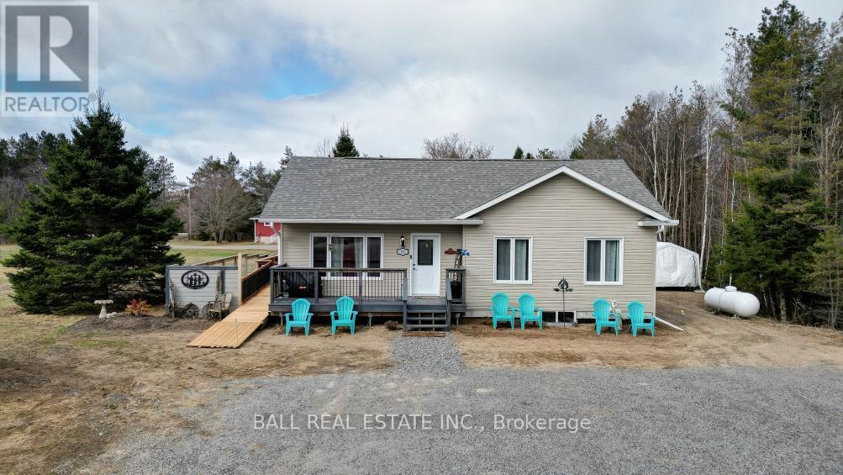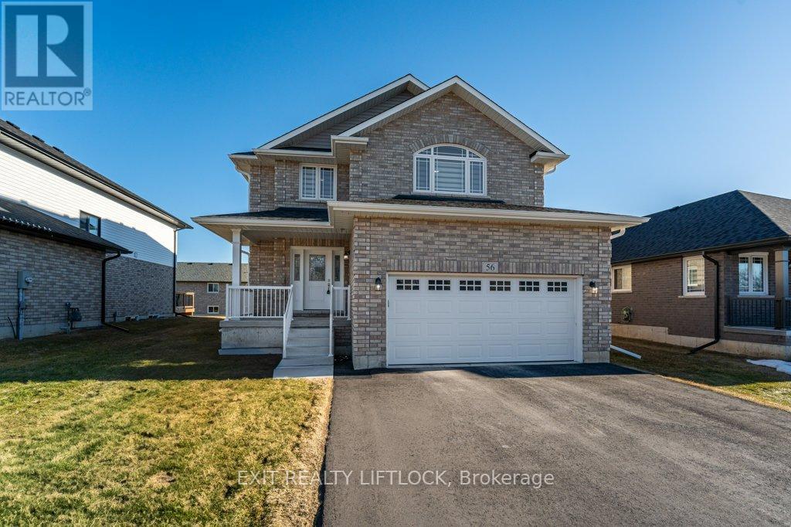168 Charlore Park Drive
Kawartha Lakes (Emily), Ontario
Escape to the tranquility of Pigeon Lake with this stunning four-season waterfront home a perfect blend of cottage charm and year-round comfort. Whether youre looking for a full-time residence or a weekend getaway, this property offers everything you need to relax, unwind, and enjoy lakeside living. Step inside to an open-concept living, dining, and kitchen space, where a wall of windows frames breathtaking water views and spectacular sunsets. High ceilings with wooden beams and imported shiplap from Chile add warmth and character, creating a space that feels both stylish and inviting. The custom kitchen features soft-close cabinetry, granite and quartz countertops, and sleek stainless-steel appliances. A natural gas fireplace adds cozy warmth for cooler evenings, making this home comfortable in every season. With many updates, including a 200-amp service, full-size stackable laundry, updated plumbing and electrical (2018), and a durable metal roof (2018), this home is truly move-in ready. A finished loft provides additional sleeping or storage space, while the lakeside bunkie is perfect for guests. Stay connected with high-speed internet, making it easy to work remotely or stream your favorite shows while enjoying the serenity of lake life. Enjoy 100 feet of natural, soft, and deep shoreline with a dock, ideal for boating, swimming, or simply soaking in the peaceful surroundings. Spend your evenings by the firepit, making memories under the stars. Located in a friendly, welcoming community, this home was previously licensed for Airbnb with Kawartha Lakes, offering a fantastic investment opportunity. Fully furnished and ready for you to move injust bring your suitcase and start living the waterfront lifestyle! Don't miss out on this rare opportunity to own a slice of paradise! (id:61423)
Rare Real Estate
71 Goodman Road
Kawartha Lakes (Fenelon Falls), Ontario
Introducing 71 Goodman Road 3 +1 bedroom, 1 4 pc bathroom raised bungalow home with just under a half acre lot just down the road from the public water access. This home features a large double detached garage, walk out to deck and a double paved drive. The property has a newer furnace, air conditioner, and deck with a finished large primary bedroom downstairs. Enjoy a BBQ on the deck while watching the kids play in this great yard! (id:61423)
Affinity Group Pinnacle Realty Ltd.
15 Durham Street E
Kawartha Lakes (Lindsay), Ontario
This Beautifully Maintained 2014 Tom Grimes-Built Raised Bungalow Offers A Beautifully Crafted Home Offering Space, Comfort, And Versatile Living Options. The Main Level Features A Modern Kitchen With Granite Countertops & Newer Appliances (2021), An Open-Concept Living And Dining Area, A Full Bathroom And Two Generously Sized Bedrooms With Plenty Of Storage. The Lower Level Features A Spacious In-Law Suite & Even More Potential With A Separate Entrance, Private Patio, And A Full Kitchen And Bathroom, Making It Ideal For Multi-Generational Living Or Guests. The Home Sits On A Quarter-Acre Corner Lot With An Oversized Backyard, Beautifully Landscaped Gardens, Rear Deck And Exterior Hardscaping. Additional Features Include A 1.5-Car Garage And A Garden Shed For Extra Storage. Recent Updates Include New Shingles In 2024. Conveniently Located Just Minutes From Downtown Lindsay, You Can Easily Access Local Shops, Restaurants, Parks And Amenities. Commuters Will Appreciate The Quick Connection To Highway 35. With A Gas Furnace, Central Air, HRV, And Water Treatment System, This Home Is Designed For Year-Round Comfort. Whether You're Seeking An Investment Opportunity Or A Home That Accommodates Extended Family, This Versatile Property Is A Rare Find. (id:61423)
Royal LePage Kawartha Lakes Realty Inc.
768 Tracey's Hill Road
Kawartha Lakes (Emily), Ontario
Welcome to your stunning Log Cabin retreat, perfectly nestled on a serene 3.14-acre private lot just 15 minutes from town. This charming home features 2+2 spacious bedrooms and 2 bathrooms, offering over 1900 square feet of living space upstairs and an additional 1200 square feet below. The updated open-concept kitchen seamlessly flows into a grand great room with vaulted ceilings, flooded with natural light and showcasing breathtaking views from every angle. Step outside to a large deck where you can unwind in the hot tub while soaking in the tranquility of the surrounding woods and the soothing sounds of the nearby creek. Ideal for those seeking a unique blend of comfort and nature. Escape the city and enjoy this perfect entertainers dream with mother nature right at your finger tips! -New Septic 2024 - New Water Pump 2023 - Hot Tub 2022 - New Water Softener 2021 - New Air Conditioner 2021 - UV Water Treatment System - Shed has power. (id:61423)
RE/MAX Hallmark York Group Realty Ltd.
5560 East Townline Road
Clarington, Ontario
Escape The Hustle Of The City And Build Your Dream Home On This 56.35 Acre Lot Located On The Eastern Edge Of The Gta! Surround Yourself With Spectacular Views Of Rolling Hills, Close To Brimacombe Ski Club, Tree Top Trek& 11,000 Acres Of Ganaraska Forest For Endless Outdoor Fun. Under 1Hr. Commute To Toronto, Only Minutes To 401, 115 & 407. Approximately 25 Acres Workable Farm Land. Remainder Is Forested With Small Creek. Presently Agricultural Zoned... (id:61423)
Century 21 Miller Real Estate Ltd.
58 Alcorn Drive
Kawartha Lakes (Lindsay), Ontario
Welcome to The Woods of Jennings Creek Balsam Model. Where quality craftsmanship meets timeless design. The beautifully soon to be built home by R. Moore Homes offers up to 2,500 sq ft of elegant living space (including basement if finished) with all-clay brick exterior, double car garage, and premium architectural finishes. Enjoy 10' ceilings, energy-efficient Low-E windows, fiber-glass entry doors, and poured concrete porch. Inside, you'll find engineered hardwood floors, oak staircases, smooth ceilings throughout, and spacious kitchen with crown moulding, pot drawers and laminate countertops. Bathrooms feature tiled showers with glass enclosures, elongated toilets and Moen faucets. The Balsam home includes a fully sodded lot, paved driveway, and top-tier insulation for year-round comfort. Tarion warranty, hydro and water hookups included. Steps from shopping, dining, and hospital amenities. (id:61423)
Urban Landmark Realty Inc
1787 Moncrief Line
Cavan Monaghan (Cavan-Monaghan), Ontario
A rare opportunity to own a breathtaking 13+ acre waterfront property on the Otonabee River, part of the Trent Severn Waterway! With 1200 Ft. of shoreline, a private beach, and boat launch, this property is perfect for nature lovers, boaters, a vacation rental or a possible severance. The landscaped grounds and manicured gardens offer stunning views in every season. The spacious two-story brick home features 3 bedrooms up, a finished basement and a dedicated office space ideal for a home-based business. An oversized two-car garage provides plenty of room for storage and all your toys. Located just minutes from Peterborough and only 30 minutes to Durham, this is a dream property that combines privacy, luxury, and endless possibilities! (id:61423)
Bowes & Cocks Limited
46 O'reilly Lane
Kawartha Lakes (Little Britain), Ontario
Welcome to lakefront luxury living at its finest! This stunning Lake Scugog home boasts 100 feet of waterfront, offering unparalleled views and endless recreational opportunities. Step into the main house (Left Door) through a split-level front entrance, where you'll discover an open concept living, dining, and kitchen area, complete with a chef's island, solid surface counters, and ample storage space. Enjoy seamless indoor-outdoor living with a walkout to a private deck, above-ground pool, and breathtaking lake vistas. Upstairs, three bedrooms await, accompanied by a convenient 3-piece bathroom.Lower level beckons with a cozy rec room featuring a gorgeous entertaining bar and fireplace, perfect for gatherings with family and friends. Additional amenities include a mudroom, access to the attached double car garage, and a soothing exterior hot tub.Luxury doesn't end there this property also features a second full home (Right Door) with a separate entrance and foyer, a spacious chef's kitchen, and a grand great room with floor-to-ceiling windows framing enchanting views. Two bedrooms and 3 bathroom with a glass shower provide ample accommodation.Below, two separate lower levels offer endless possibilities a full workshop for the hobbyist and a recreational area for leisure activities, both complemented by a full bathroom, utility area, and laundry facilities. Efficiency meets elegance with geothermal heating and cooling, featuring a lake loop system that ensures minimal utility costs year-round. Outside, a sprawling country lot beckons, complete with a lakeside gazebo, dock, and dry boathouse/shed, providing the ultimate lakefront lifestyle.Experience the best of both worlds, secluded country living with the convenience of lake access. Set sail from your own backyard and explore the Trent Waterway, with easy access to Sturgeon and Cameron Lakes via the Lindsay locks. Don't miss this rare opportunity of luxurious lakefront living, perfect for multi-family enjoyment. (id:61423)
Revel Realty Inc.
10 Marina Drive
Kawartha Lakes (Bobcaygeon), Ontario
Welcome to prestigious Port 32, located in the Heart of Bobcaygeon on Pigeon Lake, part of the Trent Severn Waterway. This is a vibrant community offering waterside living with a Shore Spa & Marina Club for members only that gives you access to an outdoor lakeside pool, tennis courts, pickle ball and club house with various activities allowing you to meet others in your community with ease. 10 Marina Drive is a beautiful, well-maintained home that is walking distance to all amenities that Bobcaygeon has to offer. Featuring an all-brick bungalow with an attached double car garage that is 19x23 (extra deep). Main floor has an open concept kit/din/living area that is very bright, fire place for relaxing evenings and two walk outs to a great 3 season closed in sun room. Main floor has primary bedroom with 4pc en-suite, walk in closet and large windows for abundant sunshine, 2nd bedroom has a cheater en-suite to a 4pc bathroom and main floor laundry that leads to the garage. In the lower level we have a nice family, a 3rd bedroom with walk in closet, 4th bedroom being used as a study, 4pc bathroom, office room and large utility room with work bench. Outside the grounds are beautifully landscaped with armour stone and perennial gardens that have a water sprinkler system to help with ease of maintenance. An interlocking stone patio allows you to enjoy the BBQ season. Your final destination awaits you! (id:61423)
Ball Real Estate Inc.
6415 Kennisis Lake Road
Dysart Et Al (Havelock), Ontario
Attention builders and dream home seekers!! This is your chance to create the home of your dreams on a truly exceptional lot. Boasting 119 feet of pristine southern-exposed frontage on the exclusive Big Kennisis Lake, you'll enjoy breathtaking, expansive lake views. Held within the same family for over 50 years, this lovingly maintained property features a cozy Bunkie, adding charm and potential for extra space. This is a rare opportunity to own a slice of paradise on one of Haliburton's most prestigious lakes! The vibrant community has an active marina offering pickleball courts, boat rentals, live concerts, a beach bar/restaurant, and an annual regatta, making it an ideal place to live and play. Don't miss out on this incredible opportunity! (id:61423)
Keller Williams Real Estate Associates
41 Maxwell Settlement Road
Bancroft (Bancroft Ward), Ontario
FOUR YEAR OLD HOME WITH TARION WARRANTY for peace of mind : 3 BEDROOMS AND 2 BATHROOMS in desirable location. Located within the Town of Bancroft on a large flat lot with lots of room to build a garage. Well appointed kitchen with island for seating and extra counter space. Double sinks in the main bathroom, large closest in each bedroom, Basement is insulated but open and ready for your custom finishing. Propane furnace, and air exchanger and a heat pump for air conditioning. the large deck with a ramp for accessibility and covered hot tub give you lots of outdoor living space, This home is perfect for a small family or retired couple. Comes with shipping container for storage, hot tub, wheel chair ramp, garbage pick up. (id:61423)
Ball Real Estate Inc.
56 Keeler Court
Asphodel-Norwood, Ontario
Welcome to Norwood Park Estates, located in the charming village of Norwood, just 30 minutes east of Peterborough. If you're looking for space, this stunning home is sure to impress offering over 3,700 sq.ft. of living space. This beautifully designed home features 4+1 bedrooms and 4.5 bathrooms, providing ample room for the entire family. The main floor boasts a separate dining room, a spacious great room with an open-concept layout leading to the kitchen and breakfast area, and a convenient main-floor laundry room. The kitchen is equipped with high-end stainless steel appliances, perfect for culinary enthusiasts. The fully finished basement offers even more living space, complete with a huge recreation room, a large bedroom, and a 4-piece bathroom-ensuring everyone has their own space and privacy. Step outside to enjoy the deck off the breakfast area, a welcoming front porch, and a paved driveway leading to a 2-car garage. This home is move-in ready and early possession available. Don't miss the opportunity to make this incredible home yours! (id:61423)
Exit Realty Liftlock
