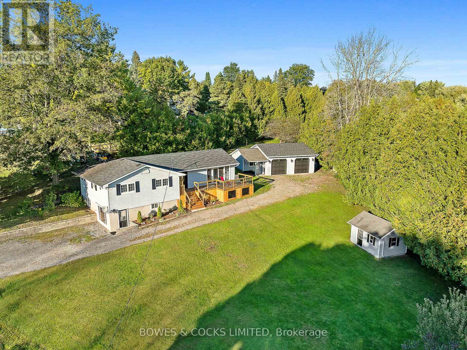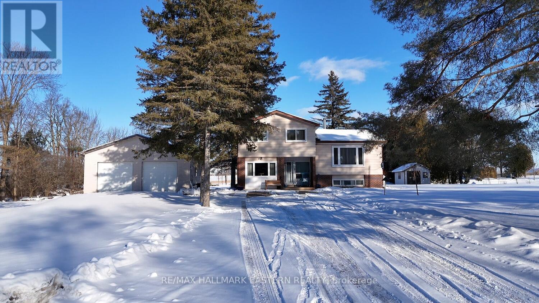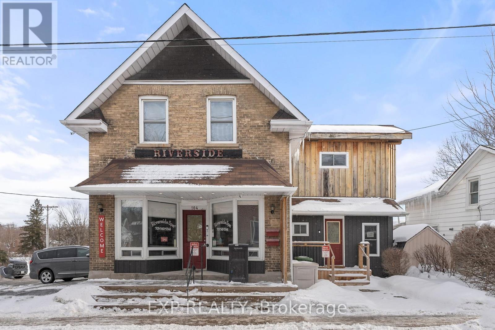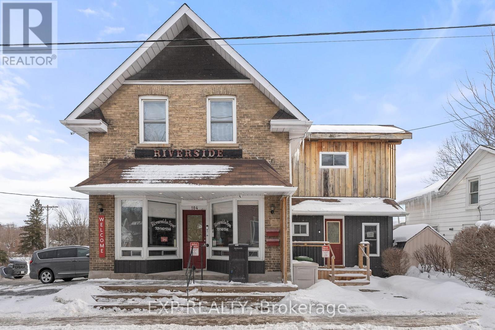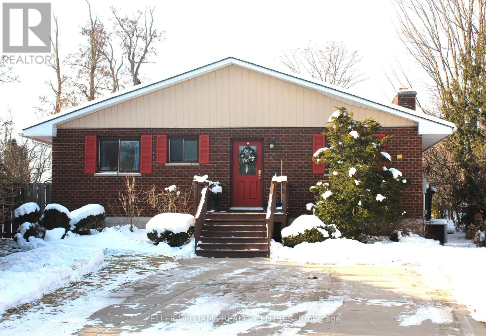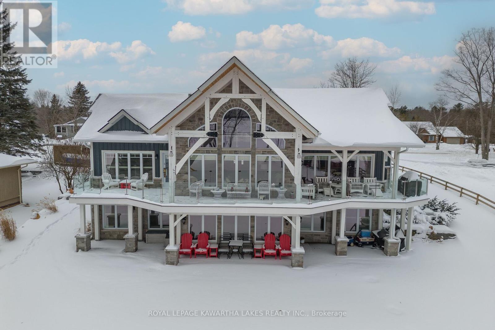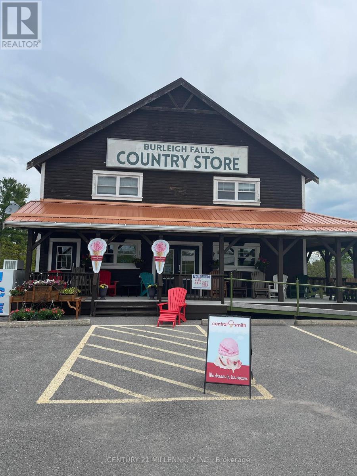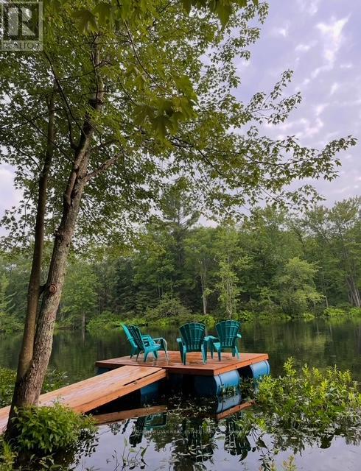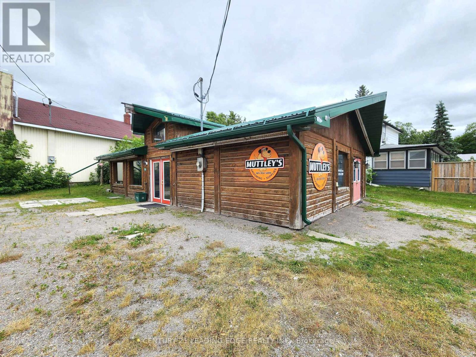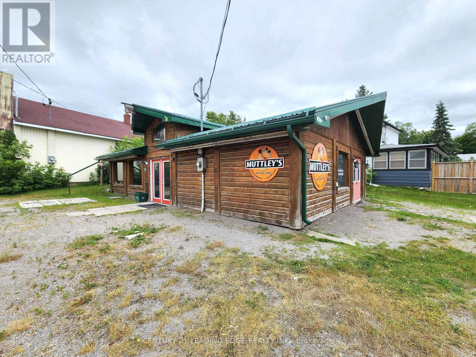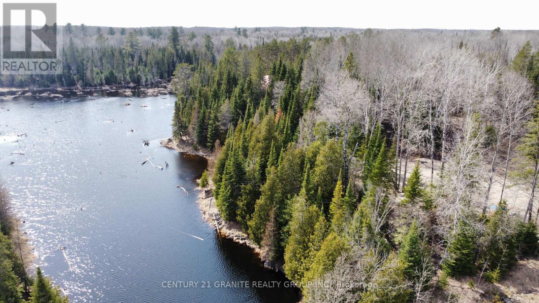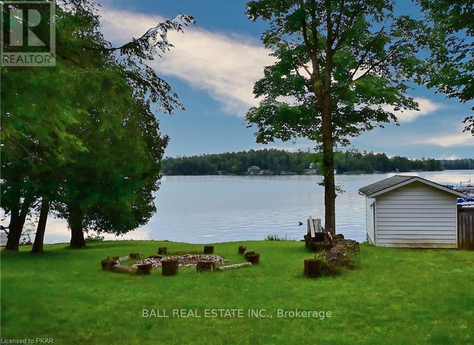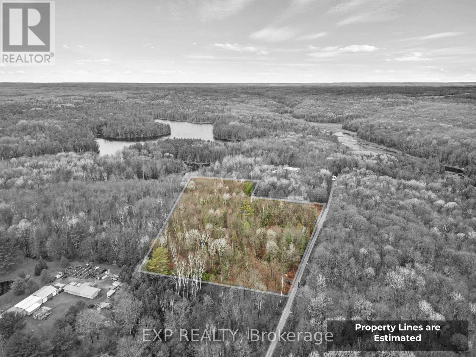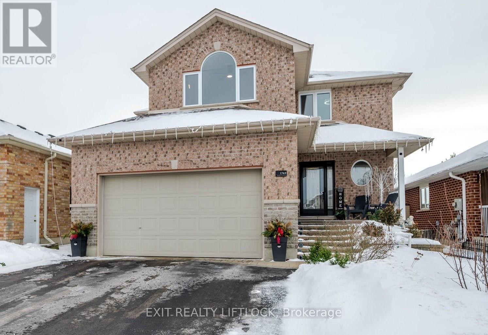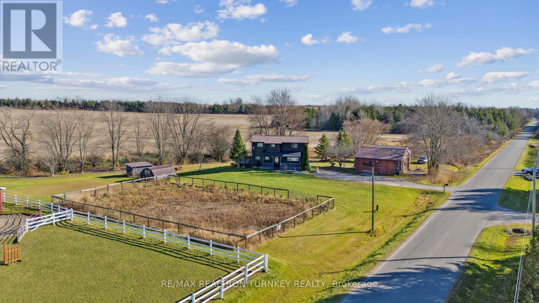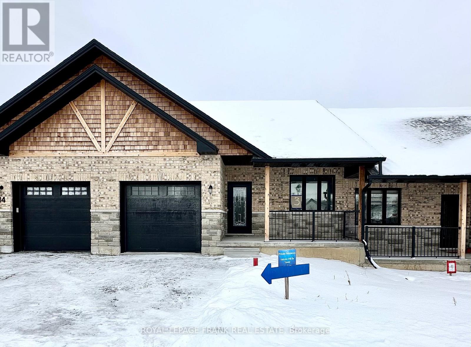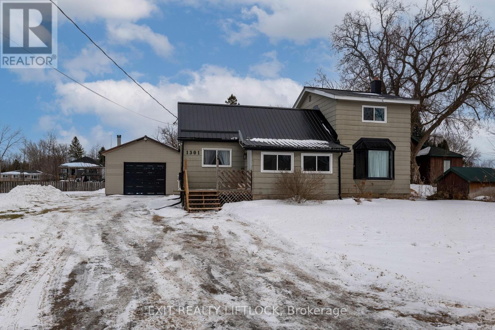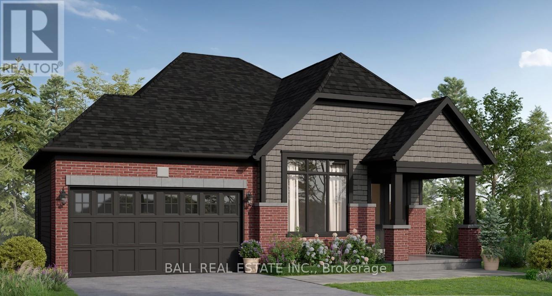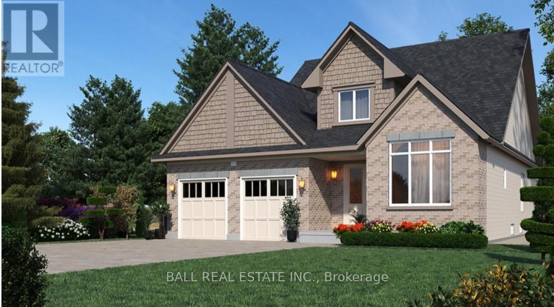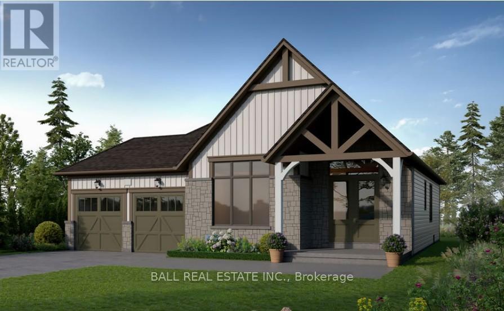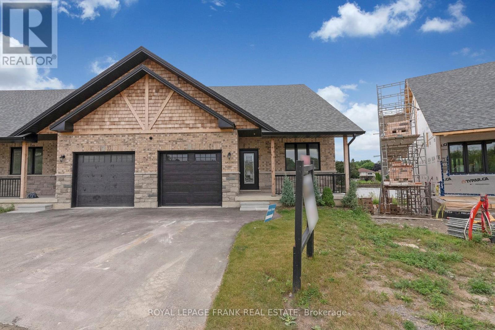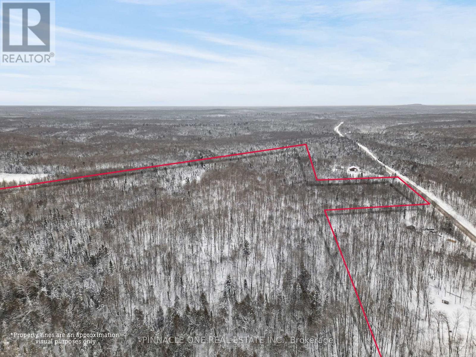162 Indian Road
Asphodel-Norwood, Ontario
Gorgeously renovated elevated bungalow with 15 foot waterfront lot on Trent River. This home is sure to impress. Offering 3 main floor bedrooms, including a primary bedroom with 4 piece ensuite. An additional 4 piece bath, freshly upgraded kitchen with stainless appliances, bright and open living room with electric fireplace and walkout to brand new deck that is perfect for watching the sunset. The lower level offers a newly renovated in-law suite with kitchenette, beautiful 3 piece bath, rec room room with electric fireplace, completely separate entrance and designated parking. Don't forget about the oversized 2 car garage with workshop and 220 amp service. The house is also wired for a generator with a separate panel. Additionally, there is a cute 110 sq. ft. garden shed that matches the house. Asphodel Heights provides a private boat launch and park for home owners in this area. What a great place to raise a family or even retire to! (id:61423)
Bowes & Cocks Limited
1387 Vista Crescent
Cavan Monaghan, Ontario
CAVAN | Discover country living with modern convenience in this well updated sidesplit located on a quiet rural cul-de-sac. Situated on a generous 2.17-acre lot backing onto peaceful farmland, this property offers the perfect escape from city life, while still being just minutes away from Highway 115 for easy commuting. Featuring 3 spacious bedrooms and 2 updated bathrooms, with the potential to create a fourth bedroom if needed. The bright and open layout offers plenty of natural light, making the living spaces warm and inviting. Ideal for family living, the home includes a modern kitchen looking out onto the spacious backyard, multiple entertaining areas and plenty of storage. Outside, the property boasts a large, detached insulated shop, perfect for those looking for extra space for hobbies, a workshop, or additional storage. With picturesque views, plenty of outdoor space, and room to grow, this home offers a unique blend of rural charm and practical amenities. This could be your opportunity to own a slice of rural paradise with all the benefits of modern living all within 10 minutes of Peterborough and under an hour to the GTA. (id:61423)
RE/MAX Hallmark Eastern Realty
104 William Street N
Kawartha Lakes (Lindsay), Ontario
Discover a Rare Opportunity in the Heart of Lindsay, Kawartha Lakes! This one-of-a-kind property combines commercial potential with topnotch residential living, offering the perfect work-live-play lifestyle. Whether you're an entrepreneur looking for a prime storefront or an investor seeking dual-income potential, this property has it all! Step into the spacious 1800 sqft storefront, where 10ft ceilings and large display windows create a bright, welcoming space ideal for attracting customers and showcasing your products or services. With its flexible layout, this space is ready to accommodate a variety of business ventures. After the workday ends, retreat upstairs to a beautifully designed 1100+ sqft apartment. With 9-ft ceilings, this 2-bedroom, 3-bath home blends style and comfort seamlessly. The light-filled living area highlights rustic finishes, while the modern kitchen featuring granite countertops, stainless steel appliances, and custom cabinetry is perfect for cooking or entertaining. Enjoy sunsets and water views from two private balconies overlooking the Trent-Severn Waterway, a picturesque backdrop for relaxing or entertaining. Whether you choose to occupy the apartment yourself or rent it out for additional income, this is a rare chance to enjoy the perfect blend of business and pleasure. Embrace the versatility of this exceptional property and make your dreams of work-life balance a reality! **EXTRAS** Potential for VTB w/ the right offer. Building has operated as a Spa for 20+ years. Current tenants all willing to renew leases. Roof 2022, Windows 2012-2022, updated wiring & plumbing. Boiler heating system with two seperate air handlers. (id:61423)
Exp Realty
104 William Street N
Kawartha Lakes (Lindsay), Ontario
Discover a Rare Opportunity in the Heart of Lindsay, Kawartha Lakes!This one-of-a-kind property combines commercial potential with amazing residential living, offering the perfect work-live-play lifestyle. Whether you're an entrepreneur looking for a prime storefront or an investor seeking dual-income potential, this property has it all! Step into the spacious 1800 sqft storefront, where 10-ft ceilings and large display windows create a bright, welcoming space ideal for attracting customers and showcasing your products or services. With its flexible layout, this space is ready to accommodate a variety of business ventures. After the workday ends, retreat upstairs to a beautifully designed 1100+ sqft apartment. With 9-ft ceilings, this 2-bedroom, 3-bath home blends style and comfort seamlessly. The light-filled living area highlights rustic finishes, while the modern kitchen featuring granite countertops, stainless steel appliances, and custom cabinetry is perfect for cooking or entertaining. Enjoy sunsets and water views from two private balconies overlooking the Trent-Severn Waterway, a picturesque backdrop for relaxing or entertaining. Whether you choose to occupy the apartment yourself or rent it out for additional income, this is a rare chance to enjoy the perfect blend of business and pleasure.Embrace the versatility of this exceptional property and make your dreams of work-life balance a reality! **EXTRAS** Potential for VTB w/ the right offer. Building has operated as a Spa for 20+ years. Current tenants all willing to renew leases. Roof 2022, Windows 2012-2022, updated wiring & plumbing. Boiler heating system with two seperate air handlers. (id:61423)
Exp Realty
121 Queen Street
Kawartha Lakes (Fenelon Falls), Ontario
Welcome To This Perfect Piece Of Paradise In The Gorgeous Town Of Fenelon Falls! This Adorable Bungalow Is Situated On A Pie Shape Lot Offering A Backyard Oasis With Inground Pool, Mature Perennial Gardens, Stunning Western Views, A 3 Season Sunroom The Length Of The Home, Perfect For Summer Entertaining! Inside You Will Find A Bright Updated Kitchen, Large Open Main Living Room With Combined Dining Area, There Is An Oversized Sliding Door Stepping Out Into The Sunroom To Enjoy A Fresh Bug Free Breeze! The Main Floor Offers 3 Bedrooms & A 4pc Bathroom, The Basement Is Finished With A Massive Rec Area, Wet Bar & Walk-Up To The Sunroom. There Is An Additional Bedroom & 3pc Bathroom For An Extended Family Or Guests! This Home Is Located On One Of The Town's Desired Streets, All Within Walking To Trails, Cameron Lake, Shops, Lock 34 Of The Trent Severn Waterway. This Home Is Move In Ready...Just Make The Move To Beautiful Kawartha Lakes! **EXTRAS** Fenced Yard With 2nd Road Access To Store Your Boat/Toys In Backyard. 2 Large Sheds For Additional Storage. Easy Access To Hwy 121 & 35 For Commuters, Quiet Neighbourhood With Low Traffic (id:61423)
Keller Williams Realty Centres
56 Falls Bay Road
Kawartha Lakes, Ontario
Experience lakeside living on beautiful Pigeon Lake with this stunning 1+2 bedroom, 2.5-bath waterfront home. The main floor boasts a bright and airy great room with cathedral ceilings, hardwood floors, with a floor to ceiling stone propane fireplace and a walkout to a covered rear deck spanning the rear of the home. The gorgeous custom kitchen features granite countertops, a large center island, and flows seamlessly into the bright dining room with stunning lake views. The spacious main floor primary bedroom includes a walk in closet with built ins and a 3 piece ensuite, while a 2-piece bath, main floor laundry, mudroom with walkout to the attached double garage add extra convenience. The fully finished lower level offers two additional bright bedrooms, both with walk in closets, plus a 3-piece bath, and a large rec room with another propane fireplace and walkout to the stamped concrete patio and yard. A den/playroom and utility/storage room complete the space. Enjoy the comfort of heated floors throughout the entire home. Step outside to 105 feet of waterfront on the Trent-Severn Waterway. Relax on your private dock, wade into the soft-bottom shoreline, or make use of the boathouse. A perfect retreat for waterfront living. (id:61423)
Royal LePage Kawartha Lakes Realty Inc.
4791 Hwy 28
North Kawartha, Ontario
Beautiful Stoney Lake-On The Trent Severn. Incredible Opportunity To Lease Building. Prime Location, 3 Floors Approx 1100 Square Feet Per Floor. Ideal For A High End Cottage Store, Market, Salon, Spa Etc. (id:61423)
Century 21 Millennium Inc.
629 Bowen Road
Havelock-Belmont-Methuen (Havelock), Ontario
BUILD YOUR DREAM COTTAGE with Crowe River as your backyard! This charming lot offers the ultimate waterfront lifestyle, with Myer Bay as your direct backyard! Enjoy breathtaking year-round views, and experience the serene beauty of the water from the comfort of your own property. Featuring a cozy trailer with a spacious deck, it's perfect for easy living or as a weekend getaway. Spend your days kayaking, paddleboarding, or swimming right from your doorstep, and embrace the simplicity of cottage living. Whether you're seeking adventure or relaxation, this stunning spot has it all. Don't miss the chance to make this tranquil waterfront retreat yours! Hydro is available at the road. Seller willing to sell their generator. (id:61423)
Royal LePage Burloak Real Estate Services
7491 Highway 35
Kawartha Lakes (Norland), Ontario
Rare Live/Work Investment Opportunity In The Heart Of Norland! Landmark Commercial Location At The Intersection Of Monck Road And Highway 35, Across From Gull River! Walking Distance To Shadow Lake! Phenomenal Road Exposure W/ Busy Year-Round Traffic! Ideal For Various Commercial Use W/ A Bachelor Apt! Gateway To The Cottage Country! Lindsay, Bracebridge, Haliburton, Bancroft All Approx. 1 Hr Away Or Less! Street Parking Available W/ Ample Public Parking Down The Street. (id:61423)
Century 21 Leading Edge Realty Inc.
7491 Highway 35
Kawartha Lakes (Norland), Ontario
Rare Live/Work Investment Opportunity In The Heart Of Norland! Landmark Commercial Location At The Intersection Of Monck Road And Highway 35, Across From Gull River! Walking Distance To Shadow Lake! Phenomenal Road Exposure W/ Busy Year-Round Traffic! Ideal For Various Commercial Use W/ A Bachelor Apt! Gateway To The Cottage Country! Lindsay, Bracebridge, Haliburton, Bancroft All Approx. 1 Hr Away Or Less! Street Parking Available W/ Ample Public Parking Down The Street. (id:61423)
Century 21 Leading Edge Realty Inc.
25363 Highway 62 S
Bancroft (Dungannon Ward), Ontario
Welcome to your oasis! This 2+ acre waterfront lot is the perfect canvas for your future home. Nestled beside a large natural pond, this setting offers a peaceful retreat while still being conveniently close to local amenities. With easy access to the highway, you can enjoy both the serenity of nature and the convenience of nearby shopping, dining, and recreational opportunities. It is a great location to balance an occupational commute and ideal privacy to build a forever home. Don't miss this opportunity to create your personal oasis!10 minutes to Bancroft, 1 hour to the highway 401. (id:61423)
Century 21 Granite Realty Group Inc.
408 - 195 Hunter Street E
Peterborough (Downtown), Ontario
Experience the pinnacle of elegance in this luxury 1-bedroom, 2-bathroom condominium located in East City Peterborough. Spanning 782 sq ft, this stunning unit features a state-of-the-art chef's kitchen with stainless steel appliances, plus in-suite laundry. Enjoy the convenience of an underground parking space and a dedicated storage locker. The building offers premium amenities, including controlled entry, gym/workout space, a beautiful lobby, mailroom, plus an 8th-floor common area with a rooftop terrace. Located within walking distance to grocery stores, restaurants, a pharmacy, coffee shops, and local shops.Additionally, it is located on the city bus route. Looking for professionals, who will treat this unit as their own. $2500/month plus hydro + internet (heat/ac/water/sewer included). Rental application, credit check,employment letter, and references required. Be the first to enjoy this brand-new space! (id:61423)
Royal LePage Proalliance Realty
2553 Hiawatha Lane
Smith-Ennismore-Lakefield, Ontario
Traditional Clear/Stoney Lake Cottage! Charming 4 season cottage with desirable wet slip boathouse. Watch the sun rise at the junction of Clear and Stoney Lake, with views of scattered islands. Enjoy this large level lakeside lot with clean hard packed frontage. Well located on a year round road just 15 minutes to the Village of Lakefield. Original cottage charm with 3 bedrooms, updated 3pc bath, sunroom and ample lakeside decking. Recently added heat/AC pump and heated water line for year round enjoyment. Explore peaceful conservation land with trails across the road and marina conveniences next door. Boat to several lakeside restaurants, world-class Wildfire Golf, Church on the Rock, Juniper Island activities & explore the entire Trent Severn Waterway from sought-after Clear & Stoney Lake! (id:61423)
Ball Real Estate Inc.
0 Gelert Road
Minden Hills (Snowdon), Ontario
Nestled in the lush forests of Haliburton County, this beautiful 7.119-acre mostly flat/level property has year-roundroad access and southern exposure. The property abuts a small lake. It's conveniently located just 10 minutes from downtown Minden, providing easy access to shopping and amenities while offering the peace and tranquility of nature. The lot features a driveway leading to a partially cleared site, ideal for building a dream home with picturesque forest views and serene country living. There is no natural gas service in the area. There is hydro service that runs on the north side of Gelert Rd; the homeowner to the north has a line that is fed from Gelert Rd and travels the length of the shared driveway to his home. There is no city water supply; homes are supplied by wells. There is no sewer service as the homes have septic beds. Minden Hills is a township in Haliburton County, known for its scenic landscapes and vibrant arts community. The area offers a variety of recreational activities, including ATV trails, snowmobile trails, hiking, boating, and fishing, making it a popular destination for outdoor enthusiasts. The township is also home to cultural attractions such as the Minden Hills Cultural Centre, which includes the Agnes Jamieson Gallery and the Minden Hills Museum. **EXTRAS** Follow Gelert Road From County Road #121 to 1175 Gelert Road Turn left to property; do not park at the end of the court (that is private property); park in front of the property on either side of the road. Gate is not locked and can be opened to access this property. (id:61423)
Exp Realty
1749 Keppler Crescent
Peterborough (Northcrest), Ontario
AN OASIS IN THE CITY! This former model home has over 3000 Sq feet of finished living space. 3 bedrooms and upper level family room. Lower level offers another family room, separate recreation room with full bathroom, large storage space and extra bedroom. The impressive kitchen creates the center that lets the soul of this family oriented home shine. Open concept living room with gas fireplace, separate dining room for entertaining. Plenty of south facing windows add sparkle and extra light. Covered porch with seating area overlooks the fenced private yard which backs onto greenspace. Inground 16x30 kidney shaped saltwater pool, spacious patio area and 8-person hot tub, truly makes this your city hideaway. Definitely a must to View and Love! (id:61423)
Exit Realty Liftlock
152 Settlers Road
Kawartha Lakes, Ontario
This unique design Country Home sits on a fabulous property of 1.24 Acres and is the perfect escape From The City! Features Family Sized Eat-In Kitchen with walk-out to deck and step down Dining/Breakfast Rm w/lots of windows overlooking the property, Huge Living Room with 17 ft Vaulted Ceilings w/Skylights and Propane Gas Fireplace- perfect for Family gatherings. Convenient Laundry on Main Level along with 3-pc Bathroom and Large Bright Bedroom. Upstairs features 2 more Bedrooms and a full 4-piece Bathroom. Finished Basement has access through the rear of the home and perfect for extended family featuring Rec Rm, Bedroom and Workshop. Unwind after a long day on the Full Width Front Porch Or Rear Deck and enjoy the sounds of the stream or watch your Horses as it features a 2 Stall Horse Barn complete with Water & Separate Hydro Service, Paddocks/ Riding Ring. Property also has a Huge Double Bay Garage and Parking in Driveway for 6+ cars, 2 - 8x10 sheds and located in desirable Ops Township within 20 Mins To Chemong, Sturgeon and Pigeon Lakes! Many Updates include: Septic, Furnace, Central Air Conditioner, Water Softener/Filter System All done in 2021/2022, Exterior Painted 2024 **EXTRAS** 2 Patio Sliders '24, 2-Stall Barn w/Hydro and Water, Septic '21 & Pumped Out '23, Water Pressure Tank '21, Fenced Riding Area/Paddocks, 2 Sheds Approx 8 x 10 ft each (id:61423)
RE/MAX Realtron Turnkey Realty
12 Pond Street
Trent Hills (Hastings), Ontario
Experience the incredible Trent River lifestyle overlooking Lock 18! Ready to move in, this stunning 2-bedroom bungalow townhome is surrounded by water and perfectly situated in the charming town of Hastings. Enjoy the convenience of being within walking distance to local restaurants and shops. This home offers an array of premium features, including hardwood flooring throughout, quartz countertops in the kitchen and bathrooms, upgraded interior doors with matte black lever hardware and stainless steel kitchen appliances. The main floor boasts 9' ceilings, upgraded trim, and smooth ceilings, complemented by several LED pot lights. The kitchen is a chef's dream, featuring a spacious island perfect for entertaining. There is also an option to finish the basement, adding over 2,400 square feet of total living space. (id:61423)
Royal LePage Frank Real Estate
1301 County Rd 28
Otonabee-South Monaghan, Ontario
Welcome to this updated 2-storey country home! Step inside to a welcoming mudroom leading to a spacious dining area and a brand-new kitchen with sleek modern appliances. The cozy living room offers patio doors to a large deck overlooking the private backyard. A versatile main-floor bedroom serves as an ideal home office or guest room. The main floor also features a newly renovated spa-like bathroom, a 2-piece bath with laundry, and brand-new flooring throughout.Upstairs, enjoy two comfortable bedrooms and a large rec room perfect, for a third bedroom or a child's playroom. Outside, the property includes a spacious garage/workshop (24' x 20') with extended ceiling height, heating ducts, and a separate panel box, plus an attached indoor storage space (31.5' x 21').With a convenient highway location and income property potential, this home boasts updated windows, a steel roof, a gas furnace, modern lighting, and new floors. The partially fenced yard offers privacy, and ample parking provides space for residents and guests. Don't miss this opportunity to own a beautifully renovated country home! (id:61423)
Exit Realty Liftlock
42 Hemlock Crescent
Kawartha Lakes (Bobcaygeon), Ontario
Welcome to Iris Groves Luxury Bungalow Community in beautiful Bobcaygeon, nestled beside the Wilderness Park with walking trails! This impressive new build, Sturgeon B Model offers a total of 1,669 sq ft on the main floor and 976 sq ft in the unfinished basement with 9+/- ceilings. Designed with premium finishes throughout, including open concept living, 2 spacious bedrooms, 2 full baths, main floor laundry and an attached large single car (16 ft wide) garage. Inclusions are stainless steel appliances, granite or stone countertops, 9+/- ceilings, ceramic and laminate wood flooring throughout, main floor laundry, 200-amp service, a paved driveway. Now is the time to select your finishes and choose the exterior colour packages, other models and designs available. (Various options for finishes available.) Also available is optional finished basement and loft options. Close to Pigeon and Sturgeon Lakes giving you unlimited boating on the Trent Severn Waterway and walking distance to shopping, dining, entertainment, banking, medical, new beach park and much more! Only 90 min from the GTA. (id:61423)
Ball Real Estate Inc.
13 Hemlock Crescent
Kawartha Lakes (Bobcaygeon), Ontario
Welcome to Iris Grove's Luxury Bungalow Community in beautiful Bobcaygeon, nestled beside the Wilderness Park with walking trails! This impressive new build, Mitchell B Model offers a total of 1270 sq ft on the main floor and 767 sq ft in the unfinished basement. Designed with premium finishes throughout, including open concept living, 2 spacious bedrooms, 2 full baths, main floor laundry, smooth ceilings on the main floor and an attached double car garage. Inclusions are stainless steel appliances, granite or stone countertops, 9 ceilings, ceramic and laminate wood flooring throughout, main floor laundry, 200-amp service, a paved driveway. Now is the time to select your finishes and choose the exterior colour packages, other models and designs available. (Various options for finishes available.) Also available is optional finished basement and loft options. Close to Pigeon and Sturgeon Lakes giving you unlimited boating on the Trent Severn Waterway and walking distance to shopping, dining, entertainment, banking, medical, new beach park and much more! Only 90 min from the GTA. (id:61423)
Ball Real Estate Inc.
84 Cedartree Lane
Kawartha Lakes (Bobcaygeon), Ontario
Welcome to Iris Grove's Luxury Bungalow Community in beautiful Bobcaygeon, nestled beside the Wilderness Park with walking trails! This impressive new build, Chemong A Model offers a total of 1742 sq ft on the main floor and 976 sq ft in the unfinished basement on a walk out lot. Designed with premium finishes throughout, including open concept living, 2 spacious bedrooms, 2 full baths, main floor laundry, smooth ceilings on the main floor, central air and an attached double car garage. Inclusions are stainless steel appliances, granite or stone countertops, 9 ceilings, ceramic and laminate wood flooring throughout, main floor laundry, 200-amp service, a paved driveway. Now is the time to select your finishes and choose the exterior colour packages, other models and designs available. (Various options for finishes available.) Close to Pigeon and Sturgeon Lakes giving you unlimited boating on the Trent Severn Waterway and walking distance to shopping, dining, entertainment, banking, medical, new beach park and much more! Only 90 min from the GTA. (id:61423)
Ball Real Estate Inc.
32 Pond Street
Trent Hills (Hastings), Ontario
Step into our beautifully upgraded Model Home, a 3-bedroom bungaloft townhome in the charming town of Hastings. This exquisite residence offers over 3,000 square feet of fully finished living space, complete with stunning river views and multiple outdoor retreats. Enjoy the luxury of a fully finished walk-out basement, a walk-out from the main floor to a spacious deck, and a walk-out from the upper loft to a covered balcony, all overlooking the serene Trent River and Lock 18. Every detail of this home exudes elegance, from the hardwood flooring and quartz countertops in the kitchen and bathrooms to the sleek stainless steel kitchen appliances. The main floor impresses with its 9' ceilings, a hardwood staircase with iron pickets, upgraded trim, smooth ceilings, and an abundance of LED pot lights that brighten the space. The kitchen, featuring a generous island, is designed for effortless entertaining. The fully finished basement is a showstopper, featuring built-in cabinetry, a large island, a cozy gas fireplace, and a 4-piece bath. Its the perfect space for hosting gatherings. Live your dream on the water in Hastings, where luxury and nature come together in perfect harmony. (id:61423)
Royal LePage Frank Real Estate
12626 County Rd 503 Road
Highlands East (Monmouth), Ontario
Presenting an outstanding chance to acquire an exceptional parcel of land situated Tory Hill. This 42-acre property showcases a diverse array of natural features. Strategically positioned just off County Road 503.This property ensures easy access to nearby towns and amenities, offering convenience while preserving the desired privacy of a secluded retreat. Whether you're an avid hunter, a bird-watching enthusiast, or simply someone who appreciates the marvels of the wilderness, this land provides numerous opportunities to immerse yourself in the great outdoors. For those with dreams of constructing their ideal residence, this parcel serves as a blank canvas ready for the creation of a secluded oasis. Whether envisioning a charming cottage nestled among the trees or an expansive estate with panoramic views of the surrounding landscape, the possibilities are boundless, limited only by your imagination. Your perfect sanctuary awaits, look no further! Minutes to Gooderham Lake Beach, Wilbermere Lake Beach and Glamour Lake Park. **EXTRAS** Lot dimensions: 1,199.27 ft x 870.87 ft x 299.82 ft x 870.87 ft x 994.65 ft x 1,829.96 ft x 1,827.67 ft (id:61423)
Pinnacle One Real Estate Inc.
Lot 14 Trent River Road E
Trent Hills, Ontario
Seller Will Hold A One Year Mortgage! Did you want to build your own home and create a country home environment for yourself? This priced to sell, semi-cleared one acre lot, 10 minutes from Havelock and 15 minutes to Campbellford, is the perfect spot to build a home. Turn off of County Road 45 at Trent Hills turning right to Trent River Road. Coming from the south on County Road 50, make a left on Trent River Road. This lot is located between County Road 45 and County Road 50 on Trent River Road just a half hour north of the 401. This one acre lot is situated on a quiet, municipal road, surrounded by woods and a small cluster of homes so your not isolated. With beautiful views of open land across road, a protected wooded area behind you and a public boat launch to the Trent Severn Way just down the street, this property has the makings of a forever after home for the empty nester or a fantastic investment opportunity for the single residential house builder. The immediate area has lots to offer, with many small towns, hospital and amenities within a short distance from your potential driveway. A General Store, school bus route, garbage pickup, highspeed internet available and many quality golf courses close by. Definitely something for everyone. **EXTRAS** A motivated seller is willing to hold a substantial first mortgage to assist buyers. See attached documents for details. (id:61423)
Our Neighbourhood Realty Inc.
