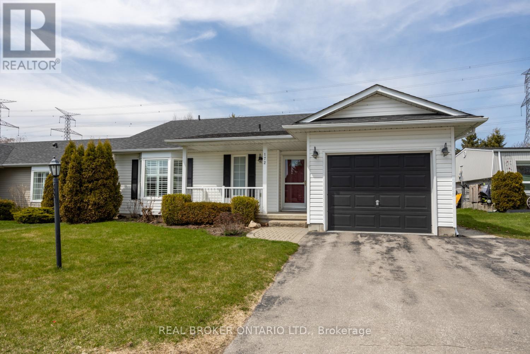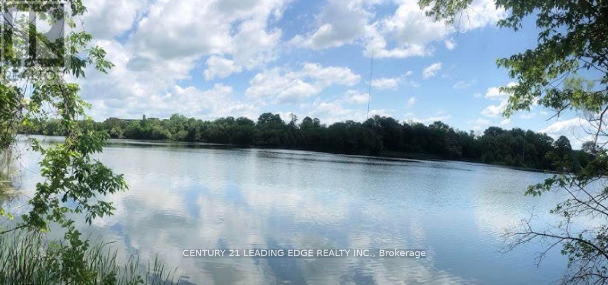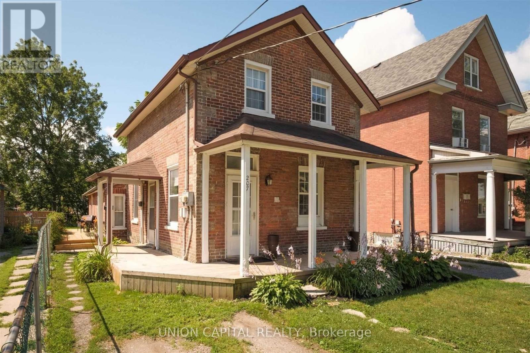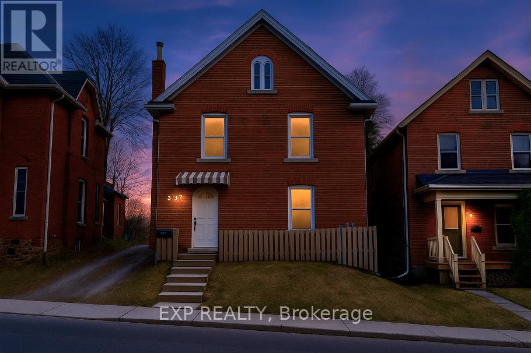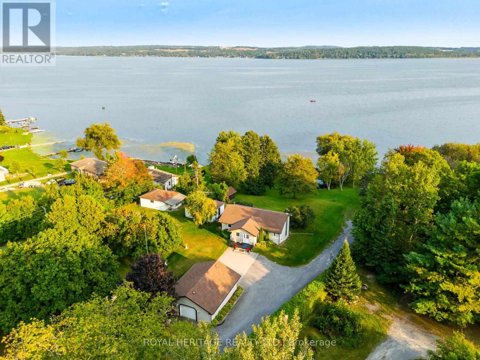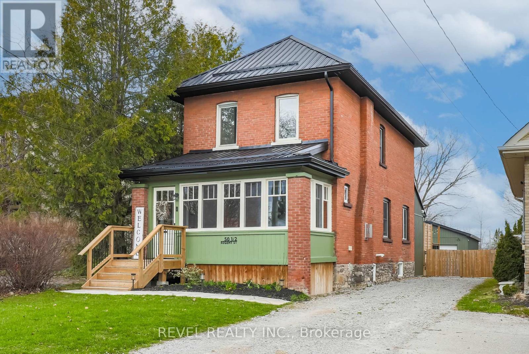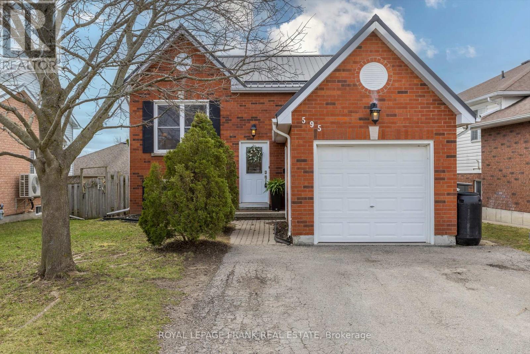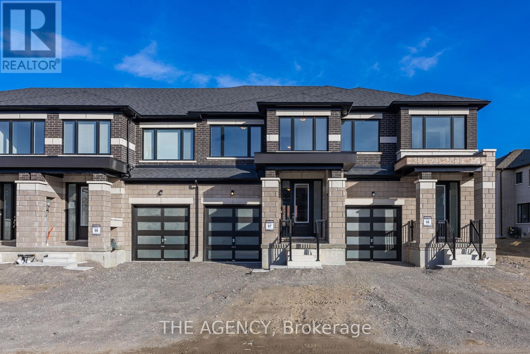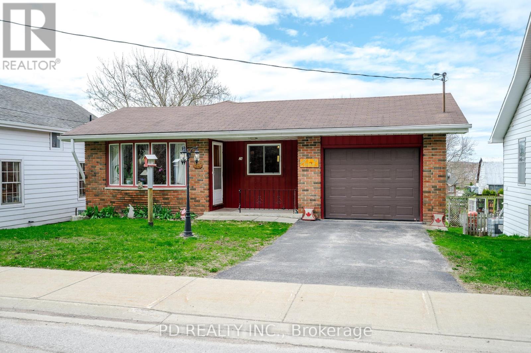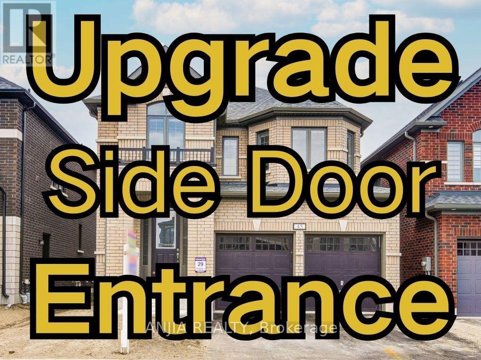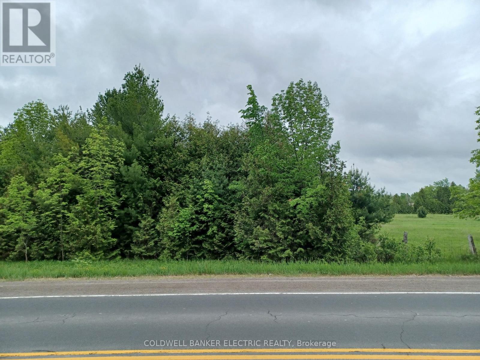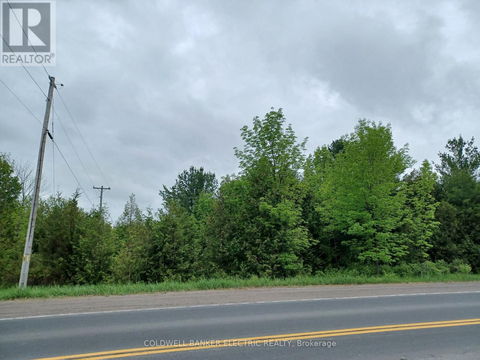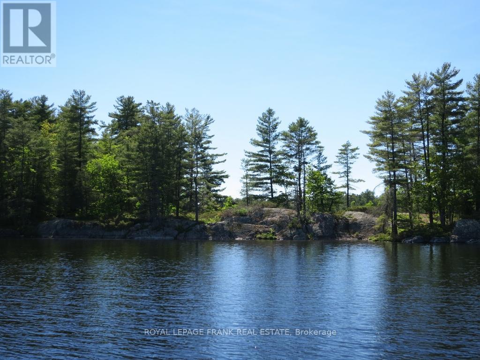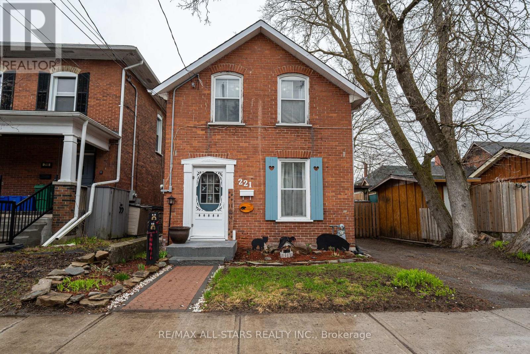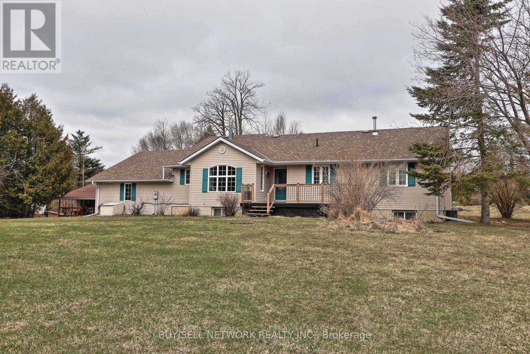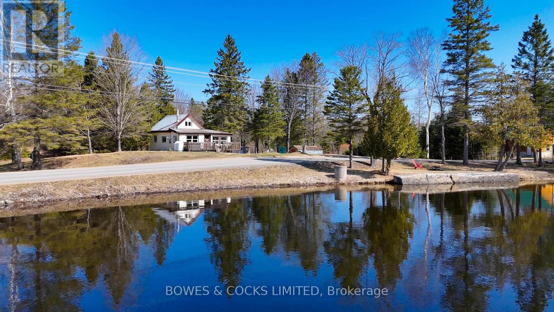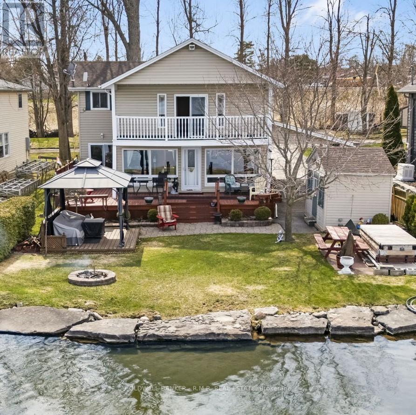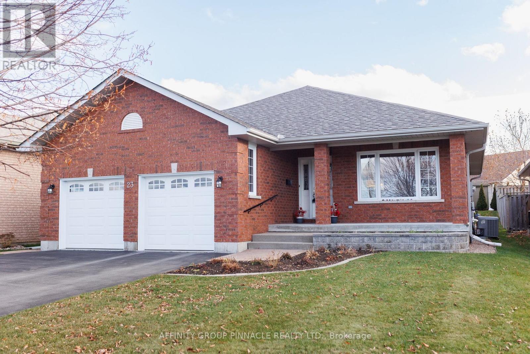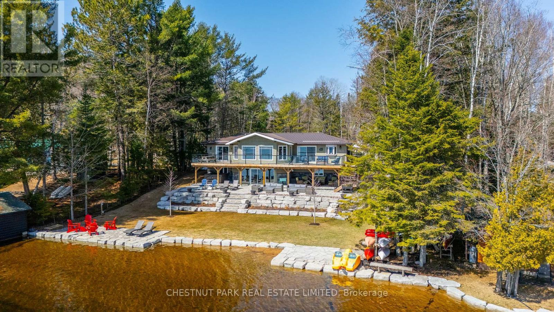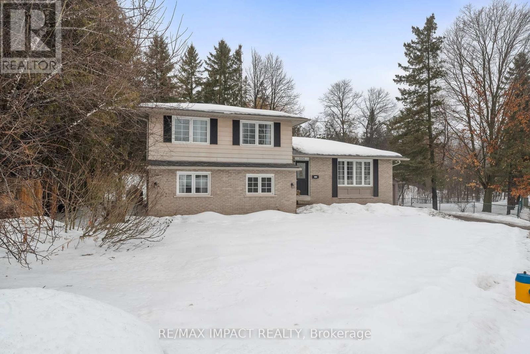172 Wilmot Trail
Clarington (Bowmanville), Ontario
Nestled within the vibrant Wilmot Creek community which runs along the scenic shores of Lake Ontario, this charming two-bedroom bungalow offers the perfect blend of comfort, convenience, and community living. Enjoy access to a wealth of amenities including a private golf course, swimming pool, tennis and pickleball courts, a recreation center, walking trails, garden club, lawn bowling, dog run, and so much more. Easy access to the 401. Step inside from the inviting, covered front porch and into a welcoming foyer with tile flooring. The spacious, combined living and dining area features beautiful hardwood floors, vaulted ceiling, and large windows that fill the space with natural light. A separate office area, with its own window and convenient interior access to the garage, adds flexibility for your lifestyle. The large eat-in kitchen provides plenty of cupboard space, a window above the sink, and a walk-out to the back deck, an ideal spot to enjoy your morning coffee while taking in the peaceful sounds of nature. This home offers two generously sized bedrooms, including a bright primary retreat complete with a bay window, 3-piece ensuite, and a large walk-in closet. Move right in and start enjoying everything this welcoming community has to offer. 2025 monthly fee is approx. 1396.67/month. This includes 1200.00 monthly fee and approx. 196.67 taxes as per Compass Communities. Fees Include: Water, Sewer, Snow Removal, Access To All Amenities. (id:61423)
Real Broker Ontario Ltd.
1291 Huntington Circle Se
Peterborough West (South), Ontario
Welcome to Your New Beginning: A wonderful 4-bedroom home in Peterborough. If you've been dreaming about a place to settle down, plant some roots, and start making memories, this charming two-storey home in Peterboroughs highly sought-after community might just be your perfect match. Full of warmth, space, and opportunity, it offers everything you need to step confidently into the next chapter of your life. Set in a friendly, well-established neighborhood with easy access to parks, schools, shopping, and commuter routes, this property strikes a beautiful balance between peaceful living and city convenience. Whether you're a first-time buyer, a growing family, or simply someone who values a strong sense of community, this home feels like a fresh start in all the best ways. (id:61423)
Ball Real Estate Inc.
843 Pleasant Point Road
Otonabee-South Monaghan, Ontario
A rare Gem not to miss!! This 99.37-acre property offers a perfect blend of farmland and wooded areas, plus the added bonus of breathtaking waterfront along the Otonabee River. Nestled off the road for ultimate privacy, it still provides easy access to local amenities, making it ideal for those seeking both seclusion and convenience. Whether you're envisioning a grand estate, exploring agricultural ventures, or seeking a land investment with growth potential, this property ticks all the boxes. With building permits available in designated non-conservation areas (subject to approval), the possibilities are vast-see attached document for more details. The land is actively farmed by a tenant farmer, with approximately 64 acres of the property currently workable. This offers immediate income potential, and the buyer may qualify for farm tax rebate incentives (to be verified). Enjoy the benefits of rural countryside living while staying within easy reach of urban amenities. Located just a short drive from Peterborough and Port Hope, and only an hours commute to Toronto, this property is perfectly positioned for those who want the best of both worlds. HST is applicable to the sale. This property truly offers it all: privacy, income potential, and exceptional connectivity to nearby cities. Don't miss this incredible opportunity! Property is currently rented to a Farmer. The 2 for sale signs on the 4th line represent the approximate property frontage.99.37 acres of active farmland (64 acres of workable) and wooded areas. Waterfront access to Otonabee River. Building permits available in non conservation areas through the Town. Potential for farm tax rebate (to be verified). Close proximity to Peterborough, Port Hope, and the Tri-Lakes System. Excellent highway access. (id:61423)
Century 21 Leading Edge Realty Inc.
A - 207 Perry Street
Peterborough (Downtown), Ontario
Charming Property Located Conveniently In Downtown Peterborough. Minutes To School, Public Transit, Shopping, Fleming College And More. Spacious Living Room & Open Concept Kitchen With Ample Sunlight. 2 Beautiful Bedrooms On The Second Level And Own Ensuite Laundry In The Basement As Well As Additional Storage Space Of An Office. Features A Beautiful Backyard As Well As Its Own Private Driveway. Utilities separately metered. (id:61423)
Sutton Group-Admiral Realty Inc.
337 London Street
Peterborough Central (North), Ontario
Calling All Investors: High-Demand Rental Market in Peterborough! This Spacious, VACANT Duplex at 337 London Street is a Prime Opportunity to Expand Your Portfolio. With Two Separate Units, 4 Large Bedrooms Upstairs and 2 Bedrooms on the Main Floor, Each With 1 Full Bathroom and Individual Laundry, This Property Promises Strong Rental Income Potential and a High Cap Rate. The Main Floor Primary Bedroom is Large Enough and Ideally Situated to Become a Self-Contained Suite With its Own Entrance, Offering Even Greater Flexibility and Rental Income Potential. Located in Central Peterborough, Investors Can Attract Students From Both Fleming College And Trent University. Traill College And Hospice Peterborough are Directly Across the Street. The Property is Next Door to an Established Student Rental. Convenient Bus Stops on Both Sides Of The Street. Pre-Home Inspection Available. Solid Bones, Needs Cosmetic Work. Don't Miss Out on This Excellent Investment Opportunity! (id:61423)
Exp Realty
7351 Byers Road
Hamilton Township, Ontario
* Once in a Lifetime Opportunity * Introducing 7351 Byers Road on Beautiful Rice Lake. This unique property comes with an abundance of offerings. 123 feet of direct waterfront on just under 2 acres of property. Built in 2002 the Bungalow is well maintained and Move in Ready. Featuring an Open concept floorplan with views of the Lake from every room. Spacious Primary Bedroom with 4 Piece Ensuite bath. Main floor laundry. The Basement is finished with 2 bedrooms, rec room, a walk out, a wood stove and rough in bath. The Detached Garage/Workshop is ideal for the hobbyist or outdoor enthusiast. Invite your friends and family and host them in your Two, 3 Season Cabins each with their own kitchen, bathroom, bedroom and living area. Relax in Your very own wood fired Traditional Finnish Sauna overlooking the Lake. The property is impeccably maintained offering a large level area to enjoy and a gentle rolling slope down to the lake. A serene south facing waterfront with mature trees and pond. Properties like this are extremely rare and do not often become available for sale. Available upon request: floorplans, survey, well record, septic use permit, zoning info, home inspection report. Shingles on House (2016) Furnace (2023) (id:61423)
Royal Heritage Realty Ltd.
50.5 Regent Street
Kawartha Lakes (Lindsay), Ontario
Welcome to 50 1/2 Regent St., Lindsay A Century Home in the Heart of the Northward! Step into timeless charm with this beautifully maintained 3-bedroom, 2.5-bath brick century home, nestled in one of Lindsays most sought-after neighbourhoods. From the moment you arrive, you'll be welcomed by a sun-filled three-season front porch the perfect place to relax and enjoy your morning coffee. Inside, the main floor offers a spacious open-concept layout, combining the eat-in kitchen, dining room, and living room into one inviting space. Rich hardwood floors, elegant French glass doors, and a cozy natural gas fireplace create a warm and welcoming atmosphere that instantly feels like home. Upstairs, you'll find three generously sized bedrooms, ideal for family living or working from home. The partially finished basement adds additional living or storage space, giving you flexibility to suit your needs. Love working on projects or need extra space? The 20' x 30' heated shop is a rare find within town limits perfect for hobbyists, mechanics, or extra storage. The fully fenced backyard offers privacy, a bonus garden shed, gazebo w/Hot Tub and room to play or entertain on this deep lot. Located just minutes from schools, parks, shopping, and all amenities, this charming family home blends character, comfort, and convenience. Move-in ready and waiting for you to make it your own. Don't miss your chance to call 50 1/2 Regent Street home! (id:61423)
Revel Realty Inc.
595 Westman Avenue
Peterborough (Otonabee), Ontario
Welcome to this well-maintained brick bungalow nestled in the highly sought-after west end of Peterborough. Featuring 2+2 spacious bedrooms and 2 full bathrooms, this home offers comfortable living with beautiful hardwood floors throughout the main level and a durable metal roof for added peace of mind. The fully finished basement includes a second kitchen, offering excellent in-law suite potential or flexible living space. Ideally located just minutes from Fleming College, Stenson Park, and with easy access to Hwy 115 perfect for commuters and families alike. Don't miss your chance to own this versatile and inviting home in a prime location! (id:61423)
Royal LePage Frank Real Estate
44 Corley Street
Kawartha Lakes (Lindsay), Ontario
Welcome to 44 Corley Street A Modern Townhome in Sugarwood. Located in the desirable Sugarwood community, this well-designed 1,770 sq. ft. townhome offers a smart layout, high-quality finishes, and functional living space. The home features a clean, modern exterior with black window finishes and a French door entry that leads into a bright, open-concept main floor. The kitchen is equipped with quartz countertops and flows easily into the living and dining areas ideal for everyday living and hosting. Upstairs, the spacious primary bedroom includes a walk-in closet and a 5-piece ensuite, while generously sized bathrooms and second-floor laundry add comfort and convenience. An oak staircase provides a refined architectural touch throughout the home. Set in a growing, family-friendly neighborhood with access to green spaces and local amenities, 44 Corley Street is a practical and stylish choice for todays homebuyer. (id:61423)
The Agency
1026 Lancer Lane
Dysart Et Al (Guilford), Ontario
CUSTOM LOG HOME ON TEDIOUS LAKE WITH 156 FT OF SHORELINE & A MASSIVE 1200 SQFT SHOP ON 1.88 ACRES! Tucked away on the shores of Tedious Lake in Haliburton, this stunning log home is where unforgettable memories are made, and lake life fun begins! Set on a private 1.88-acre lot with 156 feet of shoreline and breathtaking views of Sir Sams Ski Hills glowing at night, this property delivers a year-round escape like no other. Swim, boat, or fish right from the 8x30 ft dock, where the water depth reaches approximately 85 ft, ideal for casting a line for rainbow trout, brook trout, or bass. The landscaped grounds feature vibrant gardens, a large fire pit for late-night stories, and a bunkie with hydro that sleeps four. Inside, 22-foot vaulted ceilings, hardwood floors, California shutters, and oversized windows flood the space with natural light and lake views. Multiple walkouts lead to a beautiful wraparound deck. The white chefs custom kitchen shines with Caesarstone countertops, subway tile backsplash, high-end appliances, and a walk-in pantry. Slide-open barn doors reveal a peaceful primary retreat with lake views, a walk-in closet with built-in organizers, a spa-inspired ensuite with shiplap accents, a freestanding tub and a separate shower. Theres also a main bath with a massive rainfall walk-in shower and custom vanity, a convenient laundry/mechanical room with hookups, and an airy loft offering flexible space for overflow sleeping or living space. A 1,200 sq ft heated shop/garage with a 13 ft front door, mezzanine, and parking for four vehicles is ready for all your toys and projects, plus a Generac 16,000 kW generator keeps everything powered. Only minutes from Haliburton Forest trails and local hotspots for steak and seafood, this is where the adventures begin, and the good times never end! (id:61423)
RE/MAX Hallmark Peggy Hill Group Realty
28 Bond Street E
Kawartha Lakes (Fenelon Falls), Ontario
This charming bungalow sits on a deep lot in the heart of Fenelon Falls, just steps from shops, restaurants, and all the local amenities. On municipal services and packed with potential, its a great fit for families, retirees, or anyone looking to enjoy relaxed small-town living. The main floor offers 3 comfortable bedrooms, a 3 piece bathroom, and an open living/dining area that flows into the kitchen with a walkout to a deck, perfect for BBQs or morning coffee. Downstairs, the finished walkout basement features a spacious rec room, a handy den or office space, a second 3 piece bathroom with laundry. Whether you need a home office, guest space, or playroom, its all here. The attached garage adds convenience and storage, and the covered front porch is a great spot to unwind and enjoy the neighborhood vibe. (id:61423)
Pd Realty Inc.
45 Corley Street
Kawartha Lakes (Lindsay), Ontario
Welcome To This Stunning, Newly Built Freehold Detached Home Nestled In The Highly Sought-After Sugarwood Community Of Lindsay! Featuring A Beautiful Brick And Stone Exterior, This Bright And Spacious 3-Bedroom, 3-Bathroom Residence Showcases Modern Finishes And An Open-Concept Layout Perfect For Contemporary Living. Enjoy Hardwood Flooring Throughout The Main Floor And Second-Floor Hallway, Along With A Separate Side Entrance To The Basement Provided By The Builder Offering Great Potential For Future Customization. The Upgraded Kitchen Boasts Quartz Countertops, Stainless Steel Appliances, A Central Island, And Ample Storage. The Cozy Family Room With A Fireplace Is Ideal For Relaxing Evenings, While Large Windows Throughout Flood The Space With Natural Light. The Master Suite Includes A Luxurious 5-Piece Ensuite For Your Private Retreat. Additional Features Include An Attached Garage With Direct Access, Window Coverings Throughout, And A Prime Location Close To Parks, Schools, Shopping, And More. Don't Miss The Opportunity To Make This Exceptional Property Your Dream Home! A Must-See! (id:61423)
Anjia Realty
16 Lime Street
Kawartha Lakes (Somerville), Ontario
A charming newly renovated bungalow. It features 3 bedrooms and 2 bathrooms, with an ingenious layout that maximizes space utilization. The land area is up to 6,479.87 square feet, providing a spacious outdoor area. Seller spent $100k+ for the whole house renovation, rear yard abutting w. rear road, easily adding rear yard/garage parking. Sewer, new roof/window/door in 2024. The above-ground area is cozy and inviting. Open-concept design, the entire home is bright and airy. The kitchen is newly renovated in a modern style with S/S appliances. All three bedrooms offer a comfortable and roomy feel. The master bedroom with an ensuite 3pcs bathroom. Living room with large windows ensuring excellent lighting. A newly built wooden patio outside is a great place for relaxation. Extra two sheds in the rear yard, the larger one around 130sqft with new laminated floor and new painting, can be one office room or the 4th bedroom. It only takes a 2-minute drive to supermarket, LCBO, bank, parks & several restaurants. 3-minute drive to Ridgewood Public School. Close to Gull River, allowing you to fully enjoy the lakeside scenery. (id:61423)
Le Sold Realty Brokerage Inc.
00 County Rd 6
Douro-Dummer, Ontario
Build your dream home surrounded by trees on this level lot located on a paved municipal road only 15 minutes to Lakefield. Backing onto open fields, this location is near McCrackens Landing which offers public launch to Stoney Lake. No survey available. Lot dimensions noted are as per Township and differ slightly from Geowarehouse. Buyer to do own due diligence regarding necessary permits. Adjacent lot is also available, similar size, same price - see PIN 281940232. (id:61423)
Coldwell Banker Electric Realty
000 County Rd 6
Douro-Dummer, Ontario
Build your dream home surrounded by trees on this level lot located on a paved municipal road only 15 minutes to Lakefield. Backing onto open fields, this location is near McCrackens Landing which offers a public launch to Stoney Lake. No survey available. Lot dimensions noted are as per Township and differ slightly from GeoWarehouse. Buyer to do own due diligence regarding necessary permits. Adjacent lot is also available, similar size, same price - see PIN 281940231 (id:61423)
Coldwell Banker Electric Realty
0 Horseshoe Island
North Kawartha, Ontario
Experience the serene beauty of Lower Stoney Lake on this massive 6.8-acre island property boasting an impressive 1,600 feet of water frontage. Untouched and naturally picturesque, this gently sloping parcel presents itself as a blank canvas adorned with mature trees and stunning granite outcroppings, offering numerous possibilities for development. With multiple exposures, hydro on-site and the strong potential for severance, this property offers both versatility and investment potential. Enjoy excellent privacy while remaining conveniently connected - a short boat ride to nearby lake amenities, including Juniper Island, dining options, and the esteemed Wildfire Golf course. Seller willing to discuss financing options. (id:61423)
Royal LePage Frank Real Estate
221 Park Place
Peterborough Central (South), Ontario
Charming 2-Bed, 2-Bath Gem Minutes From Downtown! Welcome to your new home! This bright and inviting 2-bedroom, 2-bathroom home offers comfort, convenience, and a touch of style. You will enjoy peace and privacy, along with thoughtful features like second floor laundry, natural gas heating and central air for year-round comfort. Step outside onto your large back deck-perfect for morning coffee, weekend BBQ's, or unwinding after a long day. With parking for two vehicles and a location just minutes from downtown, commuting and daily errands are a breeze. Weather you're a first-time buyer, downsizing, or looking for a great investment, this property checks all the boxes. (id:61423)
RE/MAX All-Stars Realty Inc.
1310 Centre Line
Asphodel-Norwood, Ontario
Your Private Oasis Awaits on 6+ Acres Minutes from Peterborough! Tucked away on a breathtaking 6.02-acre private wooded retreat in Peterborough, this well-maintained 1,671 sq. ft. bungalow offers a lifestyle of peace and privacy. The property features an attached 30' x 21' garage and a detached 24' x 24' workshop, perfect for hobbyists or extra storage. Step inside to an inviting open-concept layout seamlessly flowing between the well-equipped kitchen (featuring ample counter space, storage, enclosed display cabinets, and an island with built-in electrical outlets), the dining area, and a bright sunroom ideal for enjoying peaceful mornings with views of the tranquil backyard and convenient walk-out access to the deck. The cozy living room boasts a dramatic cathedral ceiling, gleaming hardwood floors, and a warm gas fireplace. The spacious primary bedroom offers a walk-in closet and a private walk-out to the back deck and a relaxing covered hot tub area. The flexible floor plan includes a second generously sized bedroom and a versatile den/office that can easily serve as a third bedroom (with existing closet). A separate main floor mudroom provides practicality with laundry facilities and a 2-piece powder room. The finished lower level extends the living space with a large family room featuring a cozy pellet stove, a dedicated craft/workshop room, and additional storage and multi-purpose rooms adaptable for a home gym, guest suites, or personalized spaces. Outdoor enthusiasts will appreciate the greenhouse, in-ground and raised garden beds, and private ATV trails and open spaces for exploration. This exceptional property offers a unique opportunity to embrace nature without sacrificing comfort and convenience. (id:61423)
Buy/sell Network Realty Inc.
2046 Meadowview Road
Peterborough (Ashburnham), Ontario
This is the one! Located in a family friendly neighbourhood this home has more than enough space for everyone! With 5 bedrooms AND a bonus room, each person in your family can relax in their own space! The gardens are beautiful and the backyard features an inground pool, perfect for the summer days which we know are just around the corner! Welcome family and friends in an open living space complete with a beautiful kitchen! Roof 2.5 years old, pool equipment 3 years old, windows 9 years old, furnace/a/c 10months old (id:61423)
RE/MAX Jazz Inc.
348 Steenburg Lake Road N
Limerick, Ontario
Opportunity knocks at 348 Steenburg Lake Road. This charming, cottage offers not only a relaxing retreat but a smart investment in a high-demand lakeside area. Located directly across from beautiful Steenburg Lake, this property boasts unobstructed water views from the front deck, sun-drenched mornings, and direct access just steps away. With sleeping accommodations for the whole family and an expansive lot featuring ample parking, mature trees, open green space, and two storage sheds, its perfectly suited for seasonal rentals or multi-family use. Inside, modern upgrades like a newer hydro service, updated windows, and a cozy propane fireplace mean minimal work and maximum enjoyment or income from day one. This property comes as viewed, making for a hassle-free transition. Whether you're looking to generate short-term rental revenue, secure a long-term asset in a growing cottage community, or simply expand your real estate portfolio, 348 Steenburg Lake Road is ready for its next chapter. (id:61423)
Bowes & Cocks Limited
465 Causeway View Road
Smith-Ennismore-Lakefield, Ontario
Welcome to 465 Causeway View Rd!! With 55 Feet of water frontage on Chemong Lake, this Year Round property is situated on a 1/4 Acre lot, including the 89x30 parcel across the road which offers 2 metal sheds, 1 large out building (19'x10') as well as an additional graveled driveway for extra parking. The 2 storey home spanning over 1,600 SqFt entails; 3 bedrooms, 2 full baths, large dining room & an over-sized eat-in kitchen with an open concept to the living area giving beautiful views that walk out to the wrap around deck which leads you to the 55' of sandy, shallow water frontage on Chemong Lake. The property is located a minute drive from the Causeway which allows for quick travel to all major amenities, shopping, schools and downtown Peterborough. If you're looking for a quiet space to retire, a vacation home for the family or just can't be too far from the lake, 465 Causeway View Road is the Perfect place to call Home. (id:61423)
Coldwell Banker - R.m.r. Real Estate
23 Denfield Road
Kawartha Lakes (Lindsay), Ontario
QUICK CLOSING AVAILABLE! Welcome to 23 Denfield Rd!! This 1478 sq ft 2+1 bdrm 3 bath brick bungalow will impress. Inside the home on the main floor boasts a large living room with beautiful hardwood floors, Additionally a large eat-in kitchen with walkout to your back deck that is perfect for entertaining. Not forgetting 2 spacious bedrooms including ensuite and large WIC for the primary. Main floor laundry with garage entrance. Downstairs boasts a rec room with 3pc bath and another bedroom for guests. Not forgetting a large utility room with storage and a walk up into your garage as an alternative entrance. Outside features a manicured lawn, interlock walkway on the side of the house, large porch and a reshingled roof (2024). This home rests in a very desired neighborhood executive bungalows as well as an area of schools, parks, the rec centre and close to shopping. This could be the home you have been searching for. (id:61423)
Affinity Group Pinnacle Realty Ltd.
1168 Curry Road
Dysart Et Al (Harburn), Ontario
Exclusive Haliburton Lake Waterfront Retreat. Experience luxury waterfront living on one of Haliburtons most sought-after lakes! This stunning year-round lakefront home/cottage offers 2,850 sq ft of high-end living space on a level, treed 1.1-acre lot with 100 feet of sandy shoreline and crystal-clear water perfect for swimming, boating, and fishing. Enjoy panoramic lake views, sunrise vistas, and the rare combination of shallow sandy entry and deep water off the dock. The 4+1 bedroom, 3 bathroom home features cathedral ceilings, hardwood flooring, two propane fireplaces, and a walk-out to a massive 60-foot patio ideal for entertaining. Additional highlights include beautiful perennial gardens, extensive landscaping/hardscaping, a large fitness/games room, chef-style kitchen, 3-car garage (1 bay insulated/heated with propane), backup generator, central air, central vacuum, and a high-efficiency propane furnace for year-round comfort. An exceptional opportunity in Haliburton real estate, this property offers the perfect blend of luxury, nature, and lifestyle whether you're looking for a full-time residence, cottage retreat, or premium investment. (id:61423)
Chestnut Park Real Estate Limited
Chestnut Park Real Estate
1158 Weller Street
Peterborough West (North), Ontario
Discover this exquisite gem, nestled in a highly coveted west end neighbourhood. This stunning home boasts a thoughtfully designed, spacious layout that seamlessly blends modern elegance with timeless charm. Step inside to a grand foyer on the main floor, where an open-concept kitchen and dining area flow effortlessly. The bright, inviting front living room bathes the space in natural light, creating a warm and welcoming ambiance. The walkout rear deck is perfect for entertaining or quiet relaxation. Ascend to the upper level, where three generously sized bedrooms await, accompanied by a luxurious five-piece bathroom. The lower level offers even more living space, featuring additional bedrooms, a convenient basement kitchen, and a sprawling living area. A separate lower entrance to the private rear yard presents exciting potential for independent access or multi-generational living. No detail has been overlooked, and there are a host of updates and upgrades throughout. The secluded rear yard is a tranquil retreat, complete with a patio, deck, and mature trees providing shade and serenity. A double-car garage offers ample storage and parking, adding to the homes practicality and appeal. This residence is just minutes from the hospital and an array of local amenities. It blends convenience with the charm of a well-established community.This home provides an excellent opportunity for extended families or investors. (id:61423)
RE/MAX Impact Realty
