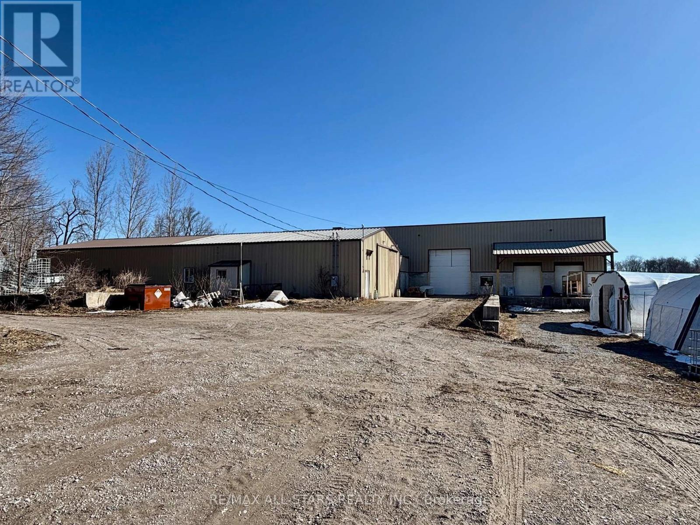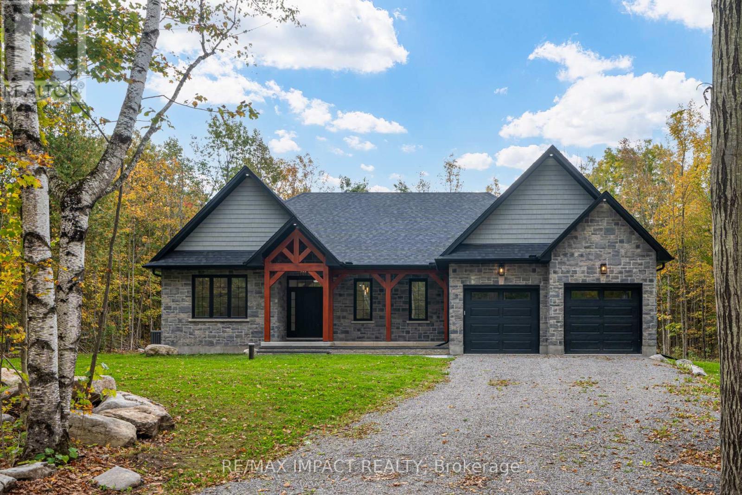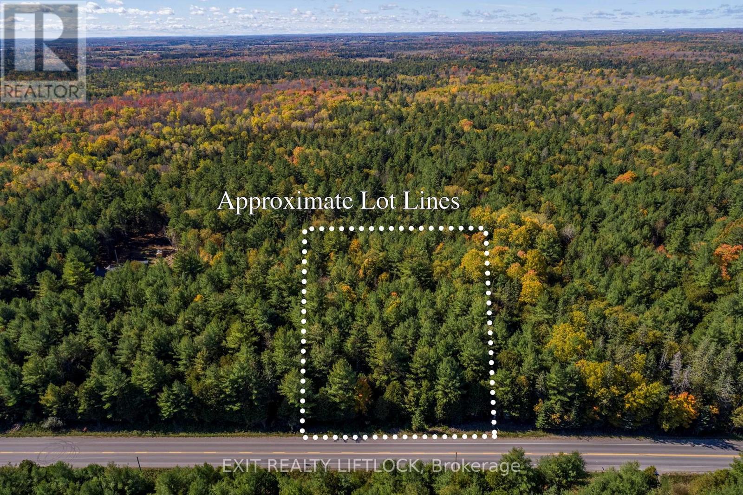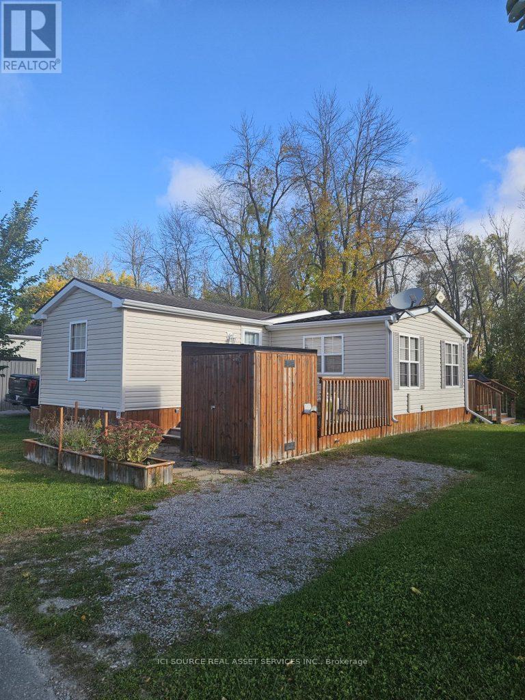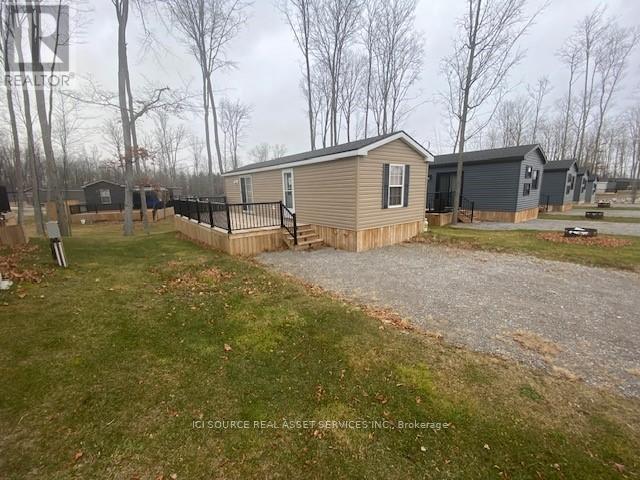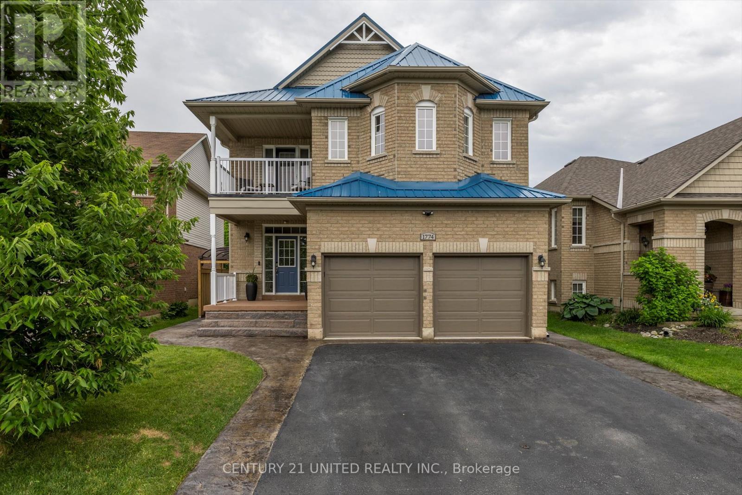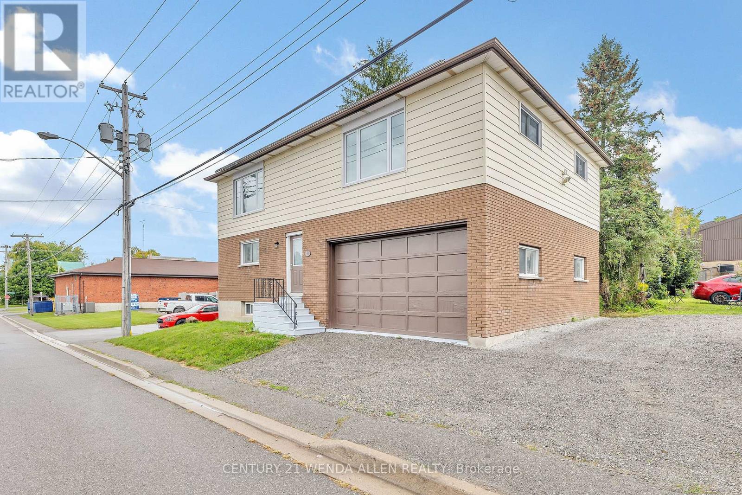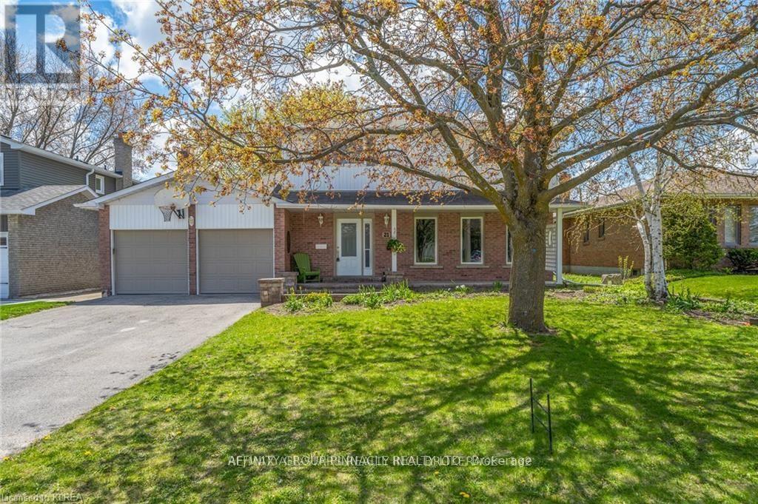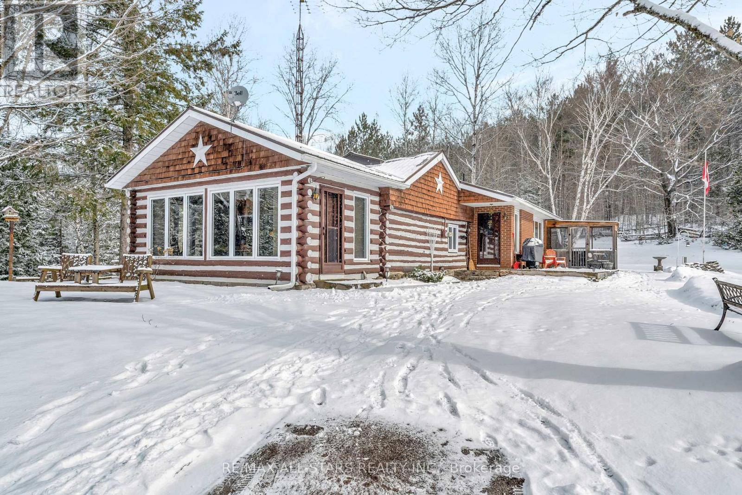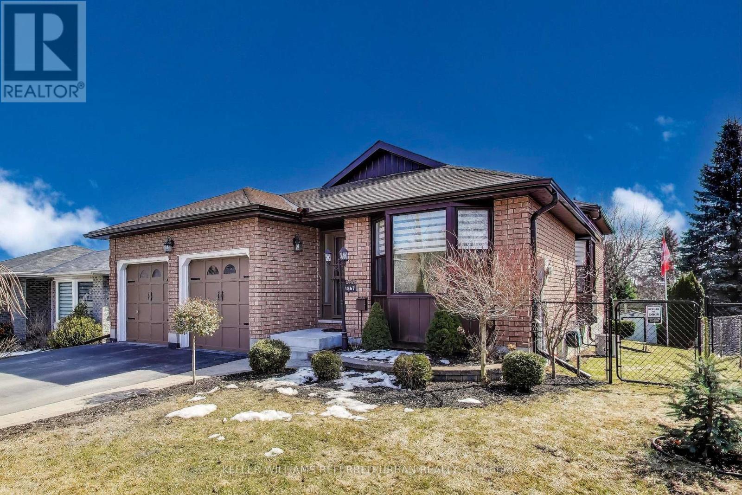48 Y Court
Hastings Highlands (Herschel Ward), Ontario
This move in ready brick bungalow is a great get-away or year round home with so much to offer. The large property is completely fenced and gated, allowing for children and animals to roam freely. There is a sauna and portable hot tub off the back patio to relax in. Summer evenings can be spent sitting around the fire pit. There is a single car attached garage, as well as, a two car garage or workshop. A great place to store all of your recreational toys. The ATV/snowmobile trail is located close by. This is a must see. (id:61423)
RE/MAX Country Classics Ltd.
542 Portage Road
Kawartha Lakes (Eldon), Ontario
Excellent opportunity to own 119+/- acre farm just outside of Kirkfield. A portion of the land os zoned M2S4. The property features a large shop with an office area, bank barn, an exisiting 1 1/2 storey house. The shop contains 400 amp service, multiple loading docks/doors and lots of storage room, offering endless possibilities. Great exposure with a large frontage along Portage Road. Existing home has 4 bedrooms, 1 bathroom (As Is, Where Is condition). Short commute to Beaverton, Orillia, Lindsay and easy access to the GTA. Close proximity to multiple lakes. (id:61423)
RE/MAX All-Stars Realty Inc.
11 Maplewood Court
Galway-Cavendish And Harvey, Ontario
Nestled on scenic Pigeon Lake with deeded lake access in the desirable Trent Lakes (Buckhorn/Lakehurst area), this exceptional 2,036 sq. ft. custom-built home offers 3 spacious bedrooms, 2 modern bathrooms, and a full unspoiled basement with large windows awaiting your personal touch. Set on a private 0.80-acre lot surrounded by mature trees, this property provides ultimate privacy and tranquility. With lake access right from your backyard, you can walk to the water, soak in the waterfront lifestyle, and even install your own dock for endless enjoyment. The homes exterior showcases a striking combination of brick and stone, complemented by black trim accents, and is framed by the natural beauty of the surrounding trees. A charming 22' covered front porch with timber-frame construction and a beautifully crafted stone walkway invites you inside. At the back, a covered deck off the dining area offers a perfect spot for outdoor entertaining. Step inside to an open-concept layout filled with natural light. High ceilings, pot lights, engineered hardwood flooring, and elegant porcelain tile set the tone throughout. The heart of the home is the stunning white kitchen, featuring black hardware, stainless steel appliances, quartz countertops, and a stylish matching backsplash, all anchored by a large island with breakfast bar. The adjoining dining area and great room flow seamlessly, creating the ideal space for family gatherings. The thoughtfully designed layout places two secondary bedrooms and a main bath on one side of the home, while the luxurious primary suite, complete with a 5-piece ensuite and walk-in closet, enjoys privacy on the opposite side. Additional conveniences include main floor laundry with direct access to the attached double garage, which is fully drywalled and painted. Located in the highly sought-after Sugarbush community, this home offers the perfect balance of modern living and nature's beauty, with lake access and all the comforts you could desire. (id:61423)
RE/MAX Impact Realty
590 County Rd 40
Asphodel-Norwood (Norwood), Ontario
Build your dream home! Mature treed 1+ acre building lot. Within minutes of Norwood and short distance to Stoney Lake. Property has wildlife at your doorstep. You can choose your home location to compliment your lifestyle. (id:61423)
Exit Realty Liftlock
50 Arthur Street
Clarington (Newcastle), Ontario
Completely Renovated Apartment In The Heart Of Newcastle Village Steps To Transit, Shopping & Dining & Minutes To 401. This Apartment Is On The Upper Level of a Legal Duplex And Features A Large Kitchen with Quartz Countertops & Centre Island, an Upper Balcony Overlooking The Private Backyard And a Spacious Living & Dining Room. Large windows throughout make it bright & welcoming. This unit is freshly painted and has newer vinyl flooring throughout. There is also your own private laundry inside the unit with room for additional storage. Extra; Seeking A+ tenant with good references & no smokers. (id:61423)
Land & Gate Real Estate Inc.
For081 - 1235 Villiers Line
Otonabee-South Monaghan, Ontario
This charming three-season, two-bedroom fully furnished cottage on Rice Lake offers a cozy retreat. Featuring an open concept living area with large windows for a stunning view, a cozy kitchen, and spacious deck for outdoor dining. The surrounding areas boast fishing, boating and on-site amenities such as: a heated saltwater pool, multi-sports court, onsite gym, playground, and splash pad. Ideal for families and couples seeking relaxation by the water! *For Additional Property Details Click The Brochure Icon Below* (id:61423)
Ici Source Real Asset Services Inc.
Stan014 - 1235 Villiers Line
Otonabee-South Monaghan, Ontario
The most incredible value for money family cottage! Step into your own oasis nestled in the forest with this 2012 Northlander! This quaint cottage is equipped with 2 bedrooms, 1 bathroom and an open living room that steps out on the brand-new side deck. You feel enveloped in the beauty of nature with this cottage. Bellmere Winds is the summer destination for the whole family with amenities like the 18-holechampionship golf course, beach, 2 heated swimming pools, splash pad, playground, gym, multi sportcourt and more! *For Additional Property Details Click The Brochure Icon Below* (id:61423)
Ici Source Real Asset Services Inc.
1774 Bissonnette Drive
Peterborough East (North), Ontario
Welcome to 1774 Bissonnette Drive, a stunning contemporary 2-storey home located in one of the North Ends' most desirable neighborhoods. With over 4,300 sq ft of finished living space, 6 bedrooms (4+2), 5 bathrooms, and a legal accessory apartment, this spacious and stylish property is perfect for large or multi-generational families. Inside, the open-concept layout features a refined living and dining area, divided by a sleek modern gas fireplace. A charming bow window bathes the space in natural light, while the chefs kitchen is equipped with stainless steel appliances, a center island with double sink, and built-in dishwasher. A large laundry room and convenient 2-piece powder room complete the main level. Upstairs, the primary bedroom includes a walk-in closet and a spa-like 5-piece ensuite. Another bedroom has its own private 4-piece bath, while the remaining two bedrooms share a generous 5-piece bathroom ideal for kids or guests.The lower level features a bright and spacious legal 1,200+ sq ft accessory apartment with a separate entrance and multiple egress windows. Complete with a full kitchen, family room with gas fireplace, 3-piece bathroom, and two additional bedrooms (one with a walk-in closet), this self-contained unit is perfect for housing extended family or generating rental income. Step outside to a fully fenced beautiful backyard oasis with a patio, gazebo, and garden shed - an ideal space for relaxing or entertaining outdoors. Don't miss the opportunity to call this exceptional home yours. Book your private showing today and discover everything 1774 Bissonnette Drive has to offer! (id:61423)
Century 21 United Realty Inc.
11 Mary Street East Street E
Kawartha Lakes (Omemee), Ontario
Attention investors and large families wanting their own space! This home features 3 kitchens, one bed on main floor, one bed in basement, 2 bedrooms with plenty of space and a view of the water from the living room! Upper living space has a wood burning fireplace. Also has a large built in garage with shelves. There is also income of over $4000 annually (calculated frompast years) from the solar panels on roof generate cash flow! Great potential here. Please see virtual tour for walk through! **EXTRAS** solar panels on roof. Sellers may hold a small second mortgage with interest rate of 5% for a maximum of 3 years amortized 25 yr. (id:61423)
Century 21 Wenda Allen Realty
21 Mcdonagh Drive
Kawartha Lakes (Lindsay), Ontario
Welcome to 21 McDonagh Drive! Located on a quiet, sought after street this 2 storey home sits on an oversized lot backing onto a forest like setting with walking trails. The main floor features an inviting foyer, living room with large windows and lots of natural light, separate dining room, 2 pc bath, family room with a wood fireplace, a large eat in kitchen with plenty of cupboard space and a walkout to the stunning 3 season sunroom overlooking the backyard with private decking, hot tub and gated access to the walking trails behind. The second floor features a good sized master bedroom with a 3 pc en suite, 3 additional bedrooms and a 4 pc bath. The lower level has two large rec rooms, one being used as a home gym currently, laundry and plenty of storage space. Located just a short walk to the rec complex, shopping and many parks this home ticks all the boxes. (id:61423)
Affinity Group Pinnacle Realty Ltd.
767 Galway Road
Trent Lakes, Ontario
Country Retreat on 100 Acres (Managed Forest). Discover the charm of this unique 2-bedroom, 1 bath, brick and log bungalow, nestled in a serene country setting on (approximately) 100 acres in Trent Lakes. This one-of-a-kind home features rustic log beams, a stunning stone fireplace, and a spacious eat-in kitchen, offering warmth and character throughout. Perfect for nature lovers and outdoor enthusiasts, this property boasts lush forest with Maple, Ash and Cherry trees, streams, trails, a spring-fed pond, chicken pen, outdoor cellar and more. Whether you're seeking a peaceful country escape, a nature-filled getaway, or a place to explore and unwind, this exceptional property is a rare find! (id:61423)
RE/MAX All-Stars Realty Inc.
1867 Cherryhill Road
Peterborough (Monaghan), Ontario
Discover this charming 4-level backsplit in the highly desirable West End! The inviting layout seamlessly flows into the open-concept living and dining areas, with a walkout to a private side deck perfect for entertaining .The upper level boasts two spacious bedrooms, including a master with a Juliet balcony, along with a full bath. The lower levels offer even more living space, featuring a generous family room with a cozy gas fireplace, a walkout to a delightful three-season sunroom overlooking the beautifully landscaped yard, plus two additional bedrooms, a second bath, a rec room, laundry, and ample storage. A double-car garage with direct home entry and a fully fenced yard complete this wonderful home. Don't miss out on this fantastic opportunity! (id:61423)
Keller Williams Referred Urban Realty

