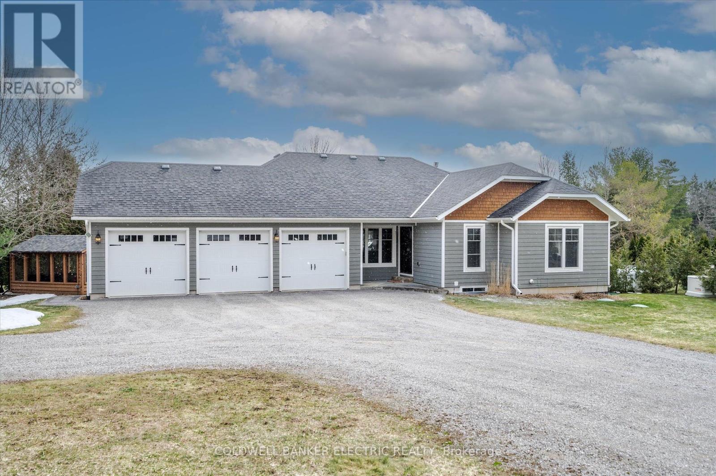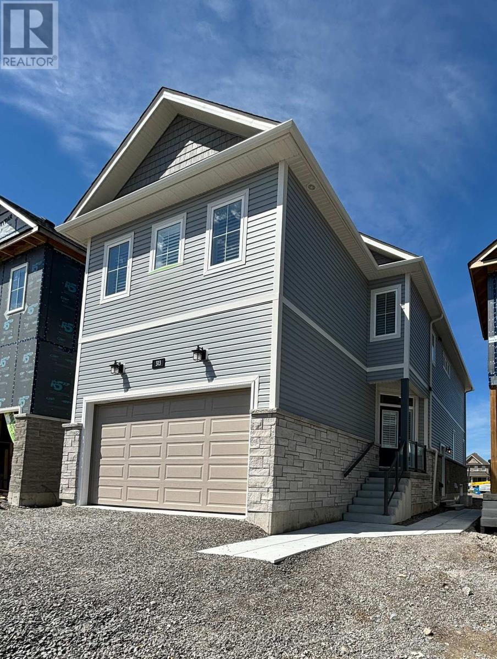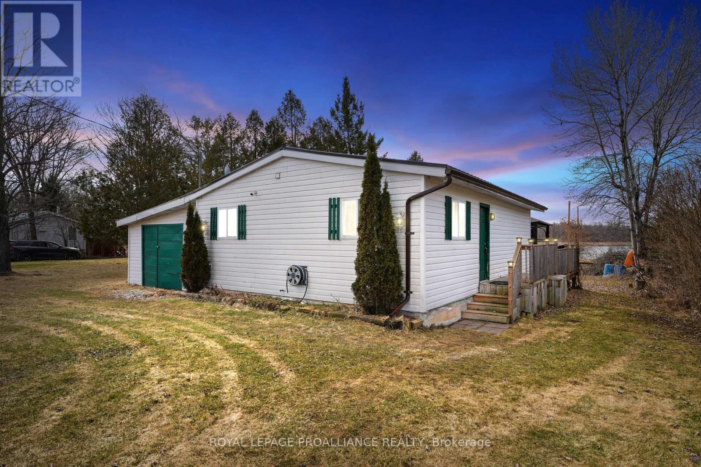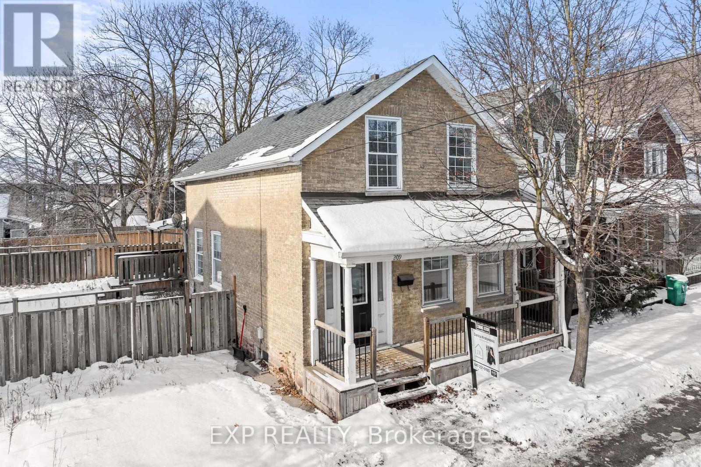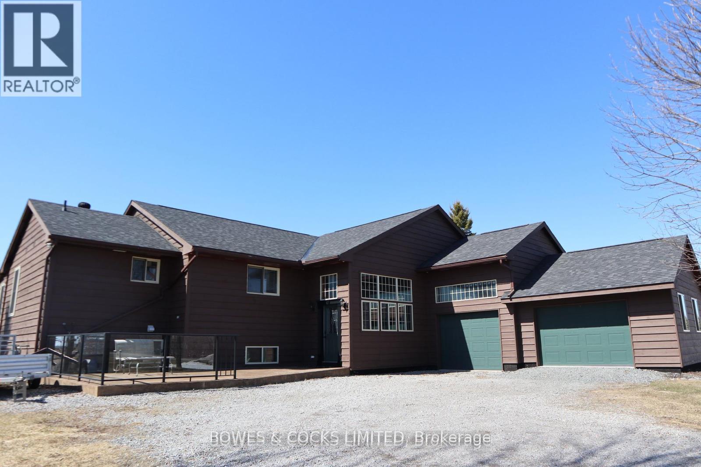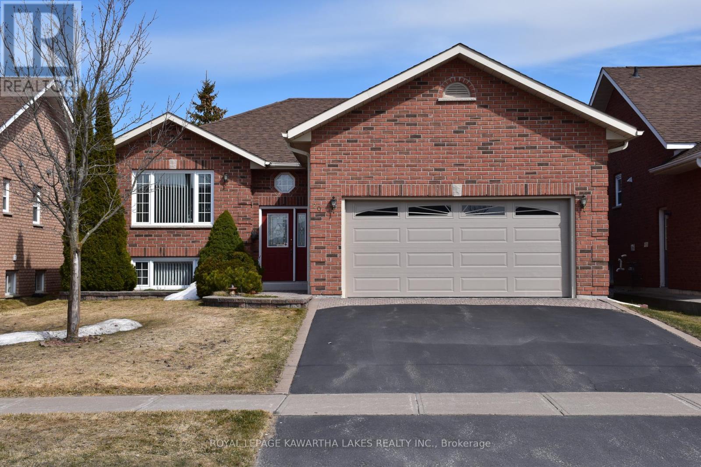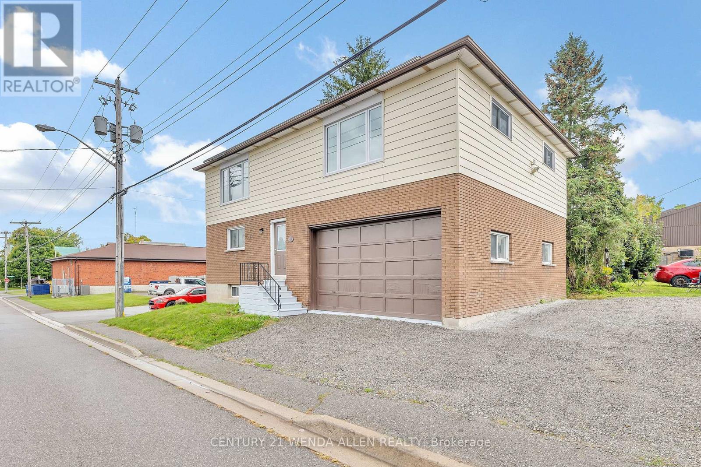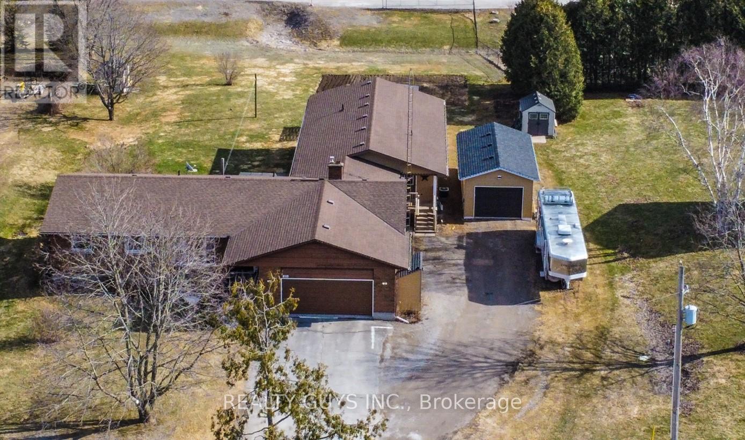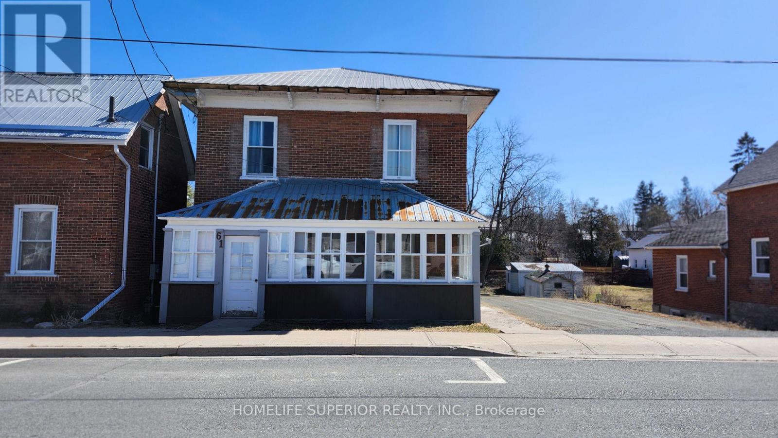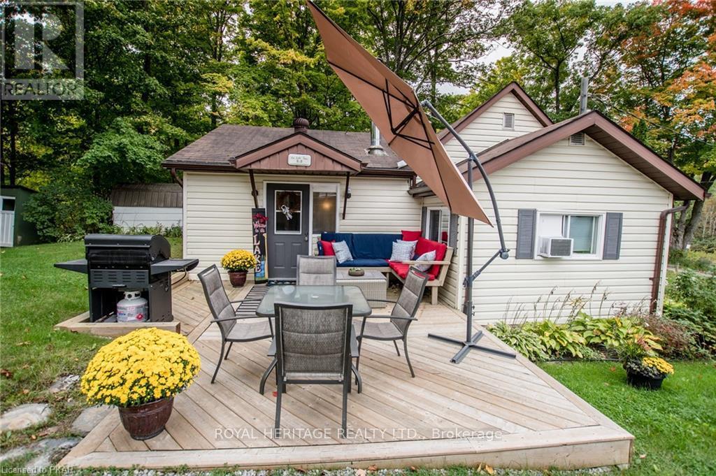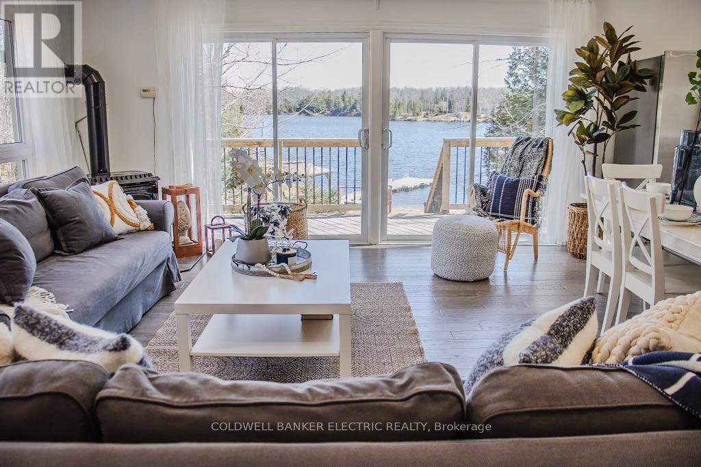2163 Marshall Lane
Selwyn, Ontario
Now this is waterfront living! This stunning10-year-old home offers 3+2 bedrooms and 3 bathrooms, sitting on a beautifully flat 1-acre lot with an impressive 140 feet of prime waterfront on the coveted Katchewanooka Lake, part of the highly sought-after Trent-Severn Waterway. Step inside to experience a home designed for both comfort and luxury. The great room is a true showstopper, featuring hardwood floors and a floor-to-ceiling stone fireplace set against a whitewashed cathedral ceiling. The dining room offers sliding glass doors that frame lakefront views, providing a stunning backdrop for every meal. The adjoining kitchen is a chef's dream, with charming farmhouse sink, granite countertops, a stylish stone backsplash, and premium GE Cafe appliances, all with a perfectly positioned window overlooking the lake. The inviting island breakfast bar with seating is ideal for gathering with family and friends. The spacious primary suite is a private retreat, featuring oversized windows overlooking the water, sliding glass doors leading to the deck, and a luxurious 3-piece ensuite with an oversized shower. A generous walk-in closet completes this tranquil haven. The main floor also includes two additional generously sized bedrooms, a 4-piece bathroom, and a convenient main-floor laundry room. The lower level is just as impressive, featuring a rec room with large windows, an additional bedroom and bathroom, a versatile exercise room that can easily be converted into a bedroom, and a workshop area, perfect for hobbies or storage. Outdoors, this property is BREATHTAKING. A 16 x 12 screened porch offers bug-free relaxation, extensive landscaping with armour and flagstone. The large deck is great for entertaining, and a 6-person hot tub with privacy wall provides a luxurious retreat. Down by the water, a 36-foot dock invites you to enjoy lakefront living with swimming, boating, or stunning views. Finally, the TRIPLE car garage will provide all the storage for cars and toys!! (id:61423)
Coldwell Banker Electric Realty
313 Mullighan Gardens
Peterborough (Northcrest), Ontario
Wow! Incredible value and opportunity to own a new home with legal secondary unit! 313 Mullighan Gardens is the newest build by Dietrich Homes that has been created with the modern living in mind. Featuring a stunning open concept kitchen, expansive windows throughout and a main floor walk-out balcony. 4 bedrooms on the second level, primary bedroom having a 5piece ensuite, walk in closet, and a walk-out balcony. All second floor bedrooms offering either an ensuite or semi ensuite! A legal 1 bedroom secondary suite (basement apartment). Basement suite completed with fire separation, soundproofing, & a separate entrance. This home has been built to industry-leading energy efficiency and construction quality standards by Ontario Home Builder of the Year, Dietrich Homes. A short walk to the Trans Canada Trail, short drive to all the amenities that Peterborough has to offer, including Peterborough's Regional Hospital. This home will impress you first with its finishing details, and then back it up with practical design that makes everyday life easier. Fully covered under the Tarion New Home Warr. Come experience the new standard of quality builds by Dietrich Homes! (id:61423)
Century 21 United Realty Inc.
1819 2nd Line E
Trent Hills, Ontario
Escape to your own private retreat with this stunning 3-bedroom waterfront home nestled along the Trent River, just minutes from the charming town of Campbellford. This open-concept home is filled with natural light and features French doors in both the living room and primary bedroom, leading out to the deck with breathtaking water views.Relax in the outdoor hot tub overlooking the river, or unwind in the one-of-a-kind treehouse, complete with a built-in bar and swing, where you can soak in the picturesque sunsets. Whether you're looking for a peaceful retreat or an entertainers dream, this property offers the best of waterfront living.Campbellford is a vibrant community known for its small-town charm, natural beauty, and thriving local businesses. Enjoy a variety of boutique shops, cozy cafs, and delicious eateries, including the famous Doohers Bakery, voted one of Canadas best.Outdoor enthusiasts will love the miles of scenic trails, including the Trans Canada Trail and Ferris Provincial Park, home to the stunning Ranney Gorge Suspension Bridge. Boating, fishing, and kayaking are at your doorstep on the Trent-Severn Waterway, with easy access to locks, marinas, and picnic spots. (id:61423)
Royal LePage Proalliance Realty
209 Rubidge Street
Peterborough Central (South), Ontario
Stunning 2-Storey Century Home, Located In The Heart Of Peterborough. Featuring 5 Bedrooms & 2 Bathrooms. This Property Full Of Updates Completed In '22. Newer Renovated Kitchen, Stainless Steel Appliances & Two Fridges, Great For Its Current Full Occupancy. Main-Floor Primary Bedroom & 3-Piece Washroom Provide Convenience, While The Second Floor Offers Four Large Bedrooms & A Full 4-Piece Bathroom. The Home Has Been Upgraded With Newer Interior & Exterior Doors, Flooring, Light Fixtures , Painting Throughout And More. Sitting On A Double Lot With A Large, Fully Fenced Side Yard, The Property Offers Great Investment Potential. Zoned R2 Residential, Allowing For Two Units & With The Possibility To Sever The Double Lot (Buyer To Conduct Due Diligence). Located Just Steps From Shops, Restaurants, Grocery Stores & Entertainment. This Is A Prime Location With High Rental Demand. Please See Attached Financials & Occupancy Dates For 5 Tenants. Don't Miss Out On A Fantastic Opportunity To Add This Property To Your Portfolio! **EXTRAS** Please Allow 24 Notice On Showings. Thank You! (id:61423)
Exp Realty
1034 Serpent Mounds Road
Otonabee-South Monaghan, Ontario
Impressive 5 bedroom, 4 bath raised bungalow located 1 minute and 13 seconds from the boat launch to Rice Lake. Attention to detail, from the large stately front entrance to the gleaming Brazilian Cherrywood floors, oversized living room with wood stove and heat redistribution system to heat the entire main floor, are just a few of the features of this unique family sized home. The kitchen has an abundance of storage with separate pantry and laundry rooms and a convenient interior entrance to the garage. The finished lower level (with exception of drop ceiling) has an oversized family room with a hot tub and striking stone gas fireplace. Newer large back deck with glass railing surrounding an above ground pool. Lots of room in the yard with horseshoe and fire pits. High on Serpent Mound Road, you have a 360 degree sightline to enjoy the spectacular countryside views including glimpses of Rice Lake. Too many improvements to list here, see the Feature Sheet for details. (id:61423)
Bowes & Cocks Limited
20 Dormer Road
Kawartha Lakes (Lindsay), Ontario
A stunning raised bungalow designed for comfort, convenience, and active living! Step into the open-concept kitchen, living, and dining area, with windows that flood the space with natural light. The playful decor creates a warm, inviting vibe, whether you're a retiree seeking a cheerful retreat or a young family building memories, this home has it all. Start your mornings on the large, covered deck, soaking in the sunshine surrounded by gardens and planning your day ahead. The kitchen is a dream, with ample cupboards, generous countertop space, and a built-in workstation ideal for meal prep or even a little homework help. The spacious principal bedroom offers a 5-piece bath and walk-in closet, while 4 bedrooms and 3 baths provide flexibility for growing families or visiting grandkids. Downstairs, the bright and cozy family room with a corner gas fireplace is perfect for movie nights or quiet relaxation. Plus, the multifunctional double-door den/bedroom with an optional connecting bedroom and separate entrance is a game-changer. It's ideal for retirees wanting a hobby space or families needing room for teens, in-laws, or guests, all with easy access through the walk up to the double car garage. This home blends practicality with charm on a quiet, low-traffic street, you'll love the privacy of a schoolyard backdrop and the convenience of being just a few blocks from Fleming College. Retirees will appreciate the peaceful central location, while young families will adore the nearby amenities and space to grow. Book your personal viewing today! (id:61423)
Royal LePage Kawartha Lakes Realty Inc.
11 Mary Street East Street E
Kawartha Lakes (Omemee), Ontario
Attention investors and large families wanting their own space! This home features 3 kitchens, one bed on main floor, one bed in basement, 2 bedrooms with plenty of space and a view of the water from the living room! Upper living space has a wood burning fireplace. Also has a large built in garage with shelves. There is also income of over $4000 annually (calculated frompast years) from the solar panels on roof generate cash flow! Great potential here. Please see virtual tour for walk through! **EXTRAS** solar panels on roof. Sellers may hold a small second mortgage with interest rate of 5% for a maximum of 3 years amortized 25 yr. (id:61423)
Century 21 Wenda Allen Realty
Top - 31 Silver Birch Street
Kawartha Lakes (Verulam), Ontario
Large Custom Fully Stoned House Located off the shores of Sturgeon Lake in the Kawarthas In The Popular Lake-Side Village Of Thurstonia, This property features 3 Bedrooms And 2 Bathrooms Beautiful Modern Elevation With 9 Ft Ceilings. Also features a massive rooftop patio designed to have another floor added currently a 1400 sq. foot roof top patio offering 360 degree views of the lake, sunsets and nature! Extensive Wrap Around Glass Railings And Heated Sidewalks. Beautiful Koi Pond. Rental is all inclusive and ready to enjoy the upcoming summer months! (id:61423)
RE/MAX West Realty Inc.
3211 County Rd 2 Road
Otonabee-South Monaghan, Ontario
RARE FIND! PERFECT FOR MULTI-GENERATIONAL LIVING! 7 BEDROOMS, 3.5 BATHROOMS. Located just 15 minutes from Peterborough and Close to Highway 115, in the Charming Town of Keene, this Well-Maintained Home offers a unique combination of peaceful small-town living with Convenient access to Amenities. The ORIGINAL 1986-Built, 3-Bedroom, 1.5-Bathroom Brick Bungalow offers Hardwood floors throughout, a Cozy Fireplace, and a Basement with Laundry and Extra Storage. The Main Floor includes a Large Sunroom that Connects to a Newer Extension, creating a bright, open space. The Attached Double-Car Garage provides Direct Access to the Home, while a Detached 16'x28' Heated Garage with Hydro offers additional storage, parking, or potential for a Man Cave. A Spacious Deck with a Gazebo off the Kitchen and Office area provides the perfect Outdoor Retreat. In 2015, a LARGE Stunning Royal Homes EXTENSION was added. This Modern Addition includes 3- Bedrooms, a Basement Bedroom, and 2- Bathrooms, including a Master suite with an Ensuite and plenty of Storage. The Open-Concept Kitchen and Living area offer plenty of Natural Light and Views of the Backyard. A Large Laundry area is also located on the main floor. The expansive Deck includes a second-tier area leading to a private Hot Tub, surrounded by a privacy fence for a Tranquil Outdoor Retreat. The Large Basement offers a Rec room and Ample Storage Space. This home is perfect for those seeking Modern comforts and Plenty of room for family or guests. Just minutes from Rice Lake, a Public Boat Launch, North Shore Public School, and Keene Park, this property provides Easy Access to Local Conveniences. This is truly a rare find that offers space, style, and comfort in sought-after location. Don't miss the opportunity to make this Exceptional, Spacious Home Yours! (id:61423)
Realty Guys Inc.
61 Front Street S
Trent Hills (Campbellford), Ontario
Spacious century home close to everything you need in the beautiful town of Campbellford. With 3bdrms, 1 1/2 bathrooms, eat in kitchen, large living room as well as family room w/ french doors, this would make a great family home. The home has a full, clean & dry basement suitable for storage. The original wide mouldings & staircase add to its charm. The generous size lot has off street parking for 4 vehicles & large backyard. Within walking distance to shopping, schools, library, restaurants, bakery & movie theatre. Campbellford is unique as it is a small town, yet has its own hospital, a scenic walking trail around the canal & new multi-use recreation facility. Something for everyone. (id:61423)
Homelife Superior Realty Inc.
87 Fire Route 57 Route
Havelock-Belmont-Methuen (Belmont-Methuen), Ontario
Enjoy the summer on beautiful Cordova Lake! Enjoy deeded access with a lake view without the high waterfront taxes! The best of both worlds! This cottage/home is fully winterized and has had many updates over the years to make it comfortable for every season. The location is great and is close to ATV and snowmobile trails in the area. Comes with a very nice spacious deck with built in seating and cushions and has all the things you need to start your summer season off right, even a barbeque! A large cast iron wood burning cook stove with oven is in the Kitchen. Great for heat and cooking pizza for your guests! The spacious workshop has an area for wood storage and as well there is a smaller shed for the yard and garden equipment. Star Link Satellite provides internet service for the property and is negotiable with the sale. It's an easy commute from the city! (id:61423)
Royal Heritage Realty Ltd.
18 Bay View Lane
Tudor And Cashel (Tudor Ward), Ontario
Escape to the simple pleasures of Steenburg Lake in this sweet two-bedroom lake front home. Recently spruced up inside, so it feels fresh and comfortable the moment you walk in. Lake life is easy here with your own private boat launch, and the big dock is just begging for you to relax and take in those gorgeous lake views. Need some shade? The covered gazebo is perfect. And if you've got little ones (or just love a good swim), the sandy beach with its shallow entry is a real bonus. Plus, you'll appreciate the convenience of the two-car garage plenty of room for parking and all your lake essentials. This place is all about enjoying the beauty of the lake without any fuss. (id:61423)
Coldwell Banker Electric Realty
