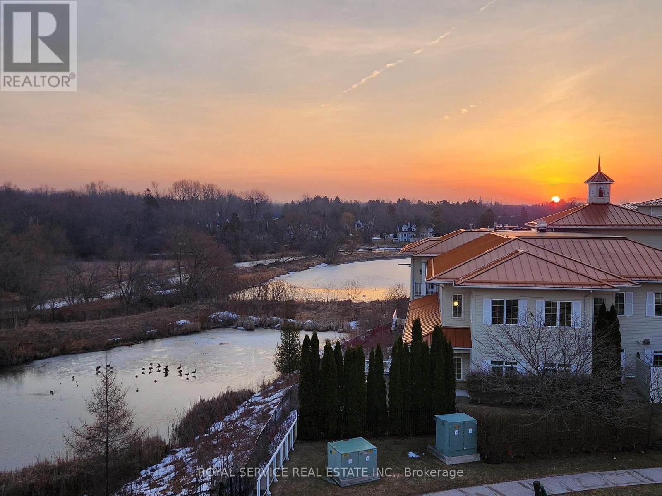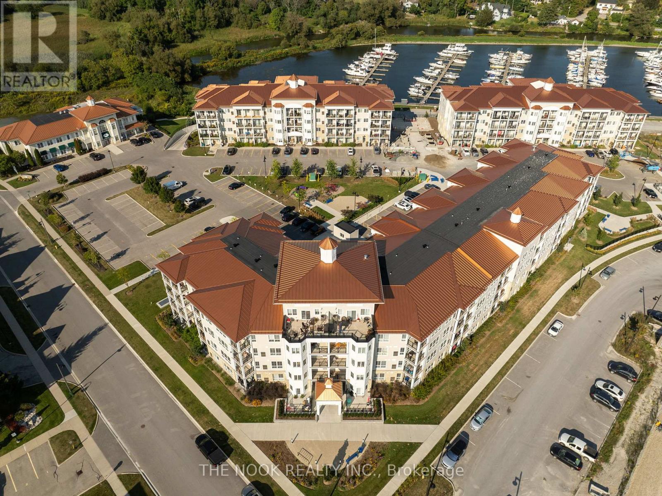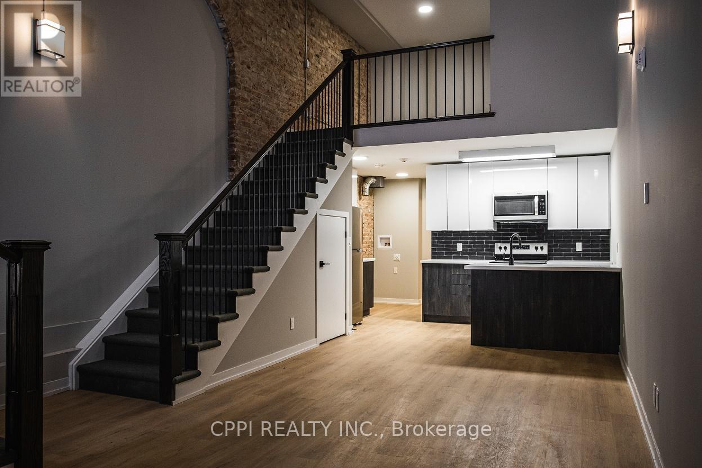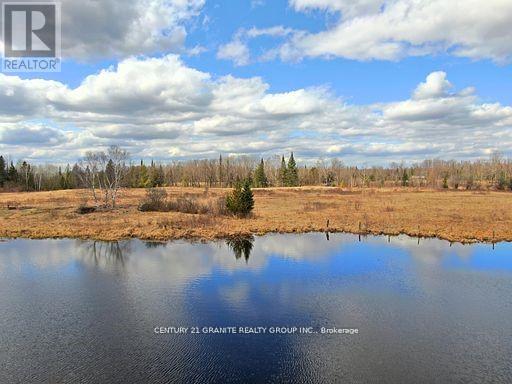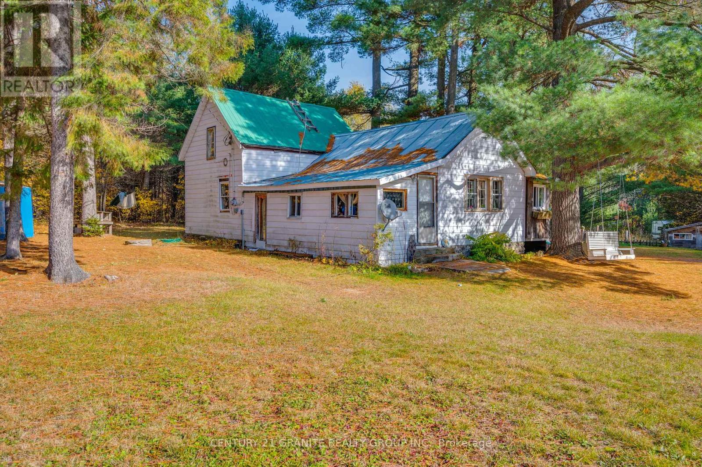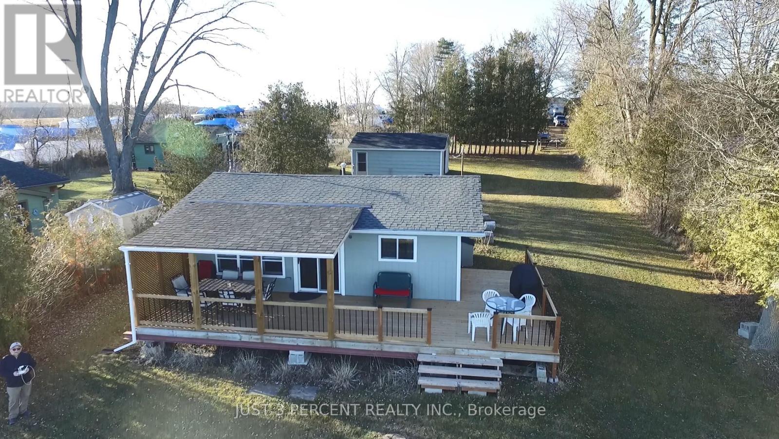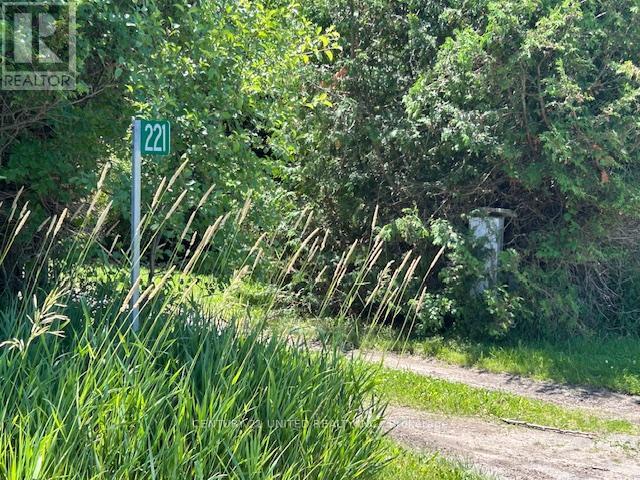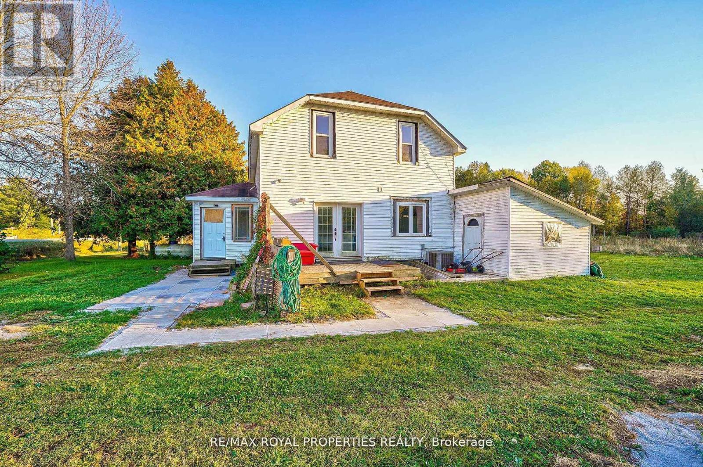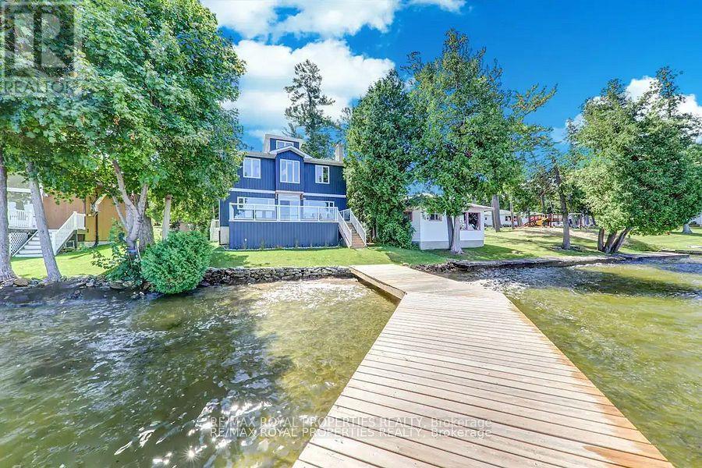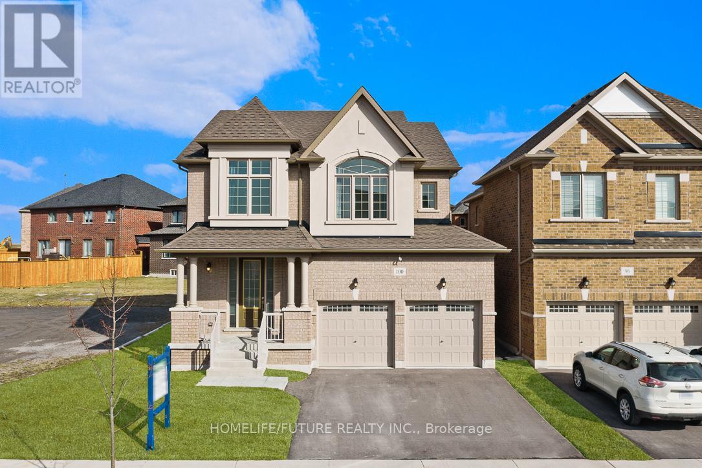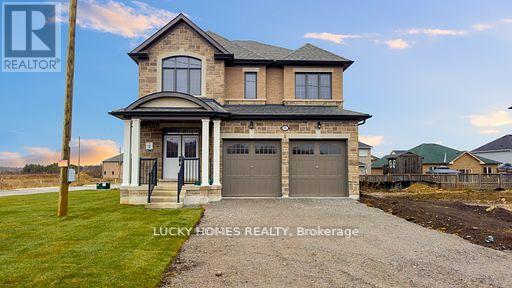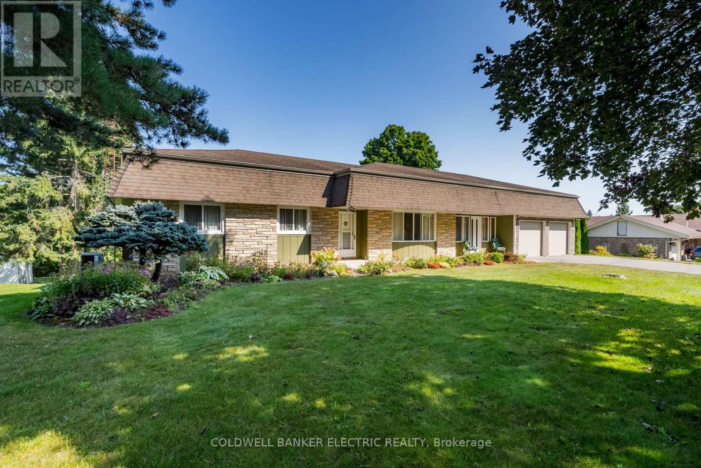404 - 65 Shipway Avenue
Clarington (Newcastle), Ontario
Escape to luxury lakeside living in this rare top-floor corner suite with breathtaking views. Perfectly situated in a serene waterfront community, this spacious 3-bedroom, 2-bathroom condo overlooks lush greenspace, a pond, a stream, an apple orchard, and offers glimpses of Lake Ontario. Enjoy stunning sunrises from the generous covered balcony perfect for year-round relaxation and entertaining.Inside, elegance meets modern design. A private foyer with custom storage/pantry leads to an open-concept living space featuring high-end finishes and thoughtful upgrades. The sleek kitchen boasts black stainless steel appliances, thick granite counters, a breakfast bar, under-cabinet lighting, and stylish pendant fixtures. The living room features a stunning fireplace, custom built-ins with glass shelving, and one of two Samsung Smart Frame TVs. The dining area is bathed in natural light, offering picturesque views.The primary suite is a peaceful retreat with space for a king bed, a walk-in closet with custom organizers, and a spa-like ensuite with heated floors, a glass shower, and an extended-height vanity. Two additional bedrooms provide flexibility; one featuring a Samsung Smart TV, ideal for a home office or media space. A second 4-piece bathroom offers stylish finishes and ample storage. Convenient in suite laundry, extra storage when needed in an owned locker, underground parking and elevator service make everyday living a breeze. Enjoy exclusive access to a private clubhouse with an indoor pool, sauna, gym, library, billiards table, bar with lounge and more. Steps from scenic trails and parks, and minutes to charming downtown Newcastle, shops, restaurants, and major highways (401 & 35/115).Opportunities like this are rare, schedule a viewing today and experience the best of lakeside living! (id:61423)
Royal Service Real Estate Inc.
205 - 50 Lakebreeze Drive
Clarington (Newcastle), Ontario
Discover the perfect blend of modern upgrades and lakeside living in this beautifully enhanced 1-bedroom + den condo in the sought-after Port of Newcastle community. Nestled in a picturesque waterfront setting with parks, a nearby marina, and scenic walking trails along Lake Ontario, this second-floor unit offers both style and convenience.Inside, custom upgrades elevate every space. The open-concept kitchen features quartz countertops, and an extended shiplap faced island with breakfast bar. Black hardware, upgraded lighting, and under-cabinet illumination enhance both aesthetics and functionality, while stainless steel appliances and a newly installed under-sink pull-out garbage and recycling system add modern convenience.The inviting living area is accented by elegant shiplap ceilings, crown moulding, and durable vinyl flooring, leading to a private balcony, perfect for relaxing with your morning coffee. The primary bedroom is a serene retreat with a striking shiplap feature wall and ample closet space, while a custom barn door opens to the versatile den, ideal for a home office or guest space.The upgraded bathroom includes a sleek new faucet and refined finishes. Additional highlights include French doors to the utility room, a proper front hall closet door, and premium Benjamin Moore Regency paint throughout.This unit includes one underground parking spot so you'll never have to clean the snow off your car again! As a resident, you'll also enjoy exclusive access to the Admirals Clubhouse, featuring an indoor pool, theatre room, and lounge.With high-end finishes, thoughtful upgrades, and a prime location, this move-in-ready condo offers the perfect mix of comfort and sophistication. Don't miss your chance to make it yours! (id:61423)
The Nook Realty Inc.
#101 - 140 Simcoe Street
Peterborough (Downtown), Ontario
One Bedroom Unit In The Heart Of Historic Downtown Peterborough. Conveniently Located Close To Peterborough Square Mall, TheBus Terminal, Plenty Of Amazing Restaurants, Banks And Grocery Stores And A Cinema. Exclusive Patio Terrace For Residents Only, IndividuallyControlled Heat/Ac. Great Sized Windows Let In Plenty Of Natural Light. Extras:Access To Covered Parking A Block Away At The City Lot AndBasement Storage Lockers Available At Extra Cost (id:61423)
Cppi Realty Inc.
0 Mccrea Road
Highlands East (Monmouth), Ontario
Rare 100 acre parcel on unspoiled land ready to build your home or cottage, located 20 minutes from Haliburton and 10 minutes from Wilberforce. Large portion (17 acres) of cleared land and the balance a mix of small and large ponds and varied forest that abuts to crown land. Hydro service is at the property line and the road to the edge of this property is municipally serviced year-round. This is a great opportunity to own 100 acres where you can explore the wonders of your property all day right from your front door - while embracing encounters with deer, grouse and other wildlife. Your retreat awaits! Note that visiting, viewing and walking this property is available only in the presence of a realtor. (id:61423)
Century 21 Granite Realty Group Inc.
502 South Baptiste Lake Road
Hastings Highlands (Herschel Ward), Ontario
A waterfront homestead to call your own! 28 ACRES on the York River! Unlimited privacy in this large level property that you will find at the end of a perfectly graveled long driveway. The1930's farmhouse still stands with 3 bedrooms, large kitchen, stone foundation, sand point well, woodstove and forced air oil furnace. Successfully rented for the past 15 years to long-term tenants. Ample outdoor storage space with a garden shed and the large original barn. Approximately 2800ft (+/-) of river frontage on the York River for great boating, swimming and exploring. Zoned Marginal Agriculture for broader uses. Year round municipally maintained road with schools, shopping, parks and more only minutes away. (id:61423)
Century 21 Granite Realty Group Inc.
1095 Island View Drive
Otonabee-South Monaghan, Ontario
Here's your family waterfront centre for this summer! Or, your future retirement home? Renovated-to-new 2-bedroom cottage with 80 feet of waterfront on Rice Lake, where you can boat for hundreds of miles on the Trent-Severn Waterway, or enjoy some of the best fishing in Southern Ontario. Cottage recently had a full retrofit: new steel beams underneath, kitchen, bathroom, insulation, electrical, plumbing, heat, windows/doors, decks, roof, septic, flooring and decore. Artesian well runs year round. Nothing to do here but bring your food and drinks. Sold turn-key, everything included right down to the pots and pans! Huge lot with room for an addition, or bunkies. Even a garage. Could be used year round with slight changes to the water system. Pull up your chair and enjoy this fabulous waterfront cottage this summer! (id:61423)
Just 3 Percent Realty Inc.
221 County Rd 2
Otonabee-South Monaghan, Ontario
Incredible 99 acre parcel of land with commanding view of Rice Lake!! Prime location! This expansive property has 2 road frontages, County Road 2 and Hannah Road. This plot currently has, just off the road, an old farm house in need of someone to renovate, rejuvenate, or remove and rebuild! There is also an older double garage and driveshed on the premises. Whether your looking to create a future estate, want to try your hand in the agricultural world, this property offers potential for all that and more!! Close to Peterborough, Port Hope, easy Highway access. Located in a great farming community that surrounds this piece! Owner is actively farming and the property currently houses cattle with electric fencing in place. Property has been farmed organically for over 50 years. (id:61423)
Century 21 United Realty Inc.
7657 Highway 35 Road W
Kawartha Lakes (Norland), Ontario
18-Acre Farm Property With a renovated 4-bedroom home night on Highway 35. This property is a Gem. It has multiple zoning, including highway commercial and storage. It is Great for cattle farming or Poultry. The home is renovated Top to bottom. It is Tenated. The tenant pays $2,500.00 plus utilities. Buyer must assume Tenant. VTB is available for the right person. (id:61423)
RE/MAX Royal Properties Realty
28 Goodman Road
Kawartha Lakes, Ontario
Welcome to 28 Goodman Rd, Fenelon Falls, Rarefind Unobstructed waterfront view af Prestigiou Balsam lake. One of high rated, freshwater fake in entire Kawartha Lakes almost 3000 SF home with CBR, 5W/R Home with Nanny Suite or Bunky. This custom made home offers Everything you need inc. Income Potent Approx an hour drive from CITA =3rd Level offers 360 degree view of Lake. Great space for an office. High speed Internet avail. Crystal clear water effers unique experience (id:61423)
RE/MAX Royal Properties Realty
100 Grady Drive
Clarington (Newcastle), Ontario
Dream 2 Story Detached Home In Newcastle With 4 Bedrooms + 4 Baths Built In 2022. Luxury Hardwood On The Main Floor Leading Oak Stairs With Metal Railing. This Home Offers Modern Living With A Bright, Open Layout Throughout The Main Floor. Spacious Family Room With Fireplace Walk Out To Partially Fenced Backyard. The Living Space Comes With A Bright Modern Kitchen, Center Island, Quartz Countertop And S/S Appliances. The Great Bedroom With Walk In Closet & 5Pc Ensuite Bath. Double Garage. Close To All Amenities. Minutes To Hwy 401 & 115. Dont Miss The Great Opportunity! (id:61423)
Homelife/future Realty Inc.
15 Fisher Road
Kawartha Lakes (Lindsay), Ontario
Brand new and never lived in, this close-to-3,000 sq ft Manchester model at Morningside Trail offers luxury and comfort. With an all-brick exterior, 25-year warranty shingles, and premium vinyl windows, this home is built to impress. Inside, enjoy 9' ceilings, a grand two-storey foyer with an oak staircase, and a cozy gas fireplace. The open-concept layout includes 4 spacious bedrooms, 4 bathrooms, and a kitchen with quality cabinetry, double sinks, and elegant finishes. Energy-efficient features like R50 attic insulation and high-efficiency heating add value. Minutes from downtown Lindsay and the Trans Canada Trail, plus a 7-year Tarion Warranty for peace of mind. (id:61423)
Lucky Homes Realty
2534 Sherbrooke Street W
Cavan Monaghan (Cavan-Monaghan), Ontario
Welcome to your own park-like paradise! Nestled on a stunning lot with a charming creek running behind, this home offers an incredible opportunity for both relaxation and productivity. With a spacious, well-designed kitchen and large rooms, there's plenty of room for your family to grow and enjoy. The walk-out basement adds even more potential perfect for a recreation room, home gym, or extra living space. Looking for room to work from home or run your business? You've found it! The home office comes with its own private entrance, giving you the perfect balance of work and life. Plus, with tons of parking and easy access to the GTA, commuting or welcoming clients is a breeze. This property is perfect for a large or multigenerational family seeking comfort and space. Whether you're looking for a peaceful retreat or a functional home to live, work, and play, the possibilities here are endless! (id:61423)
Coldwell Banker Electric Realty
