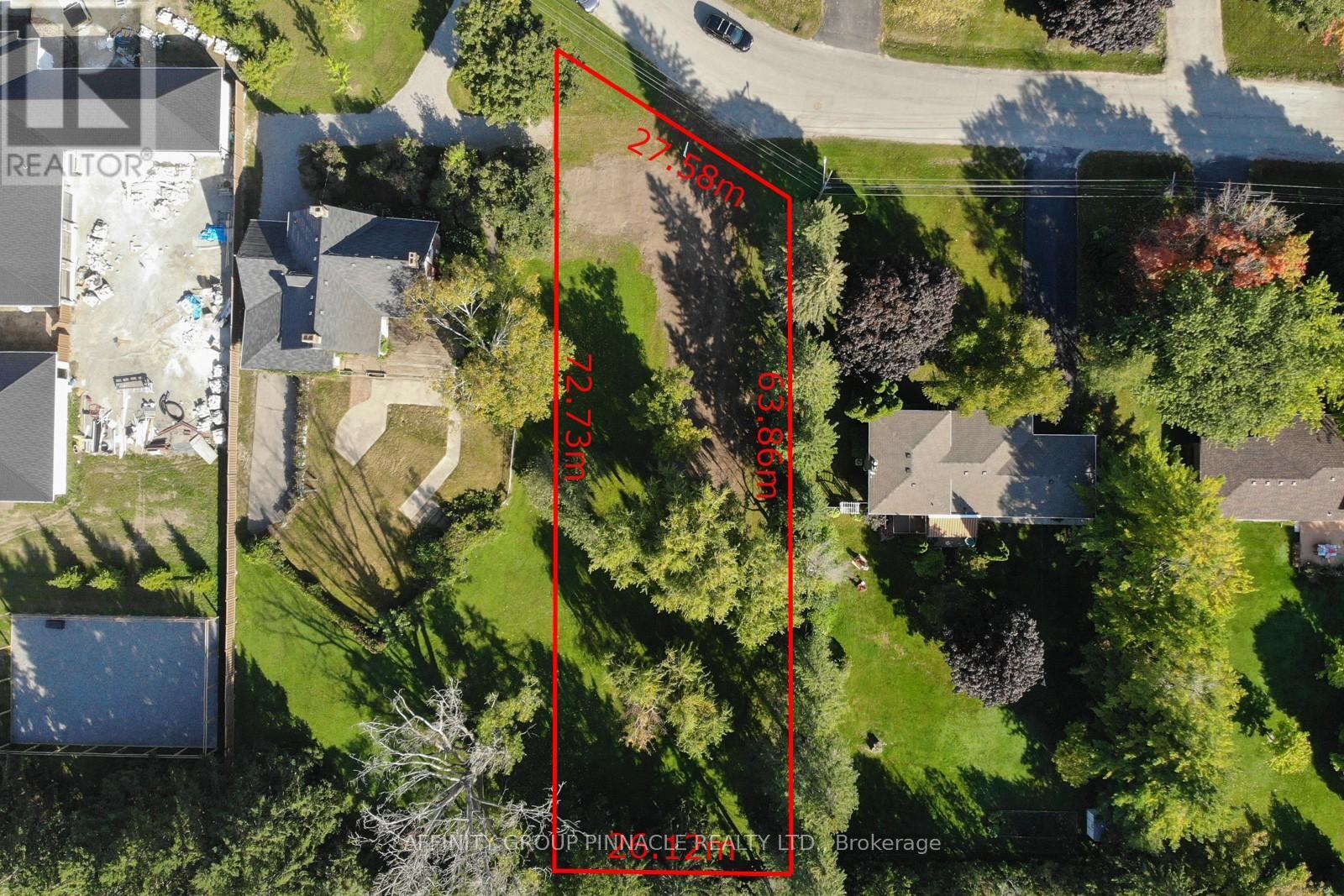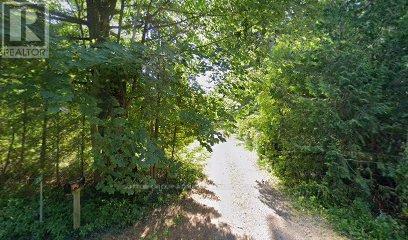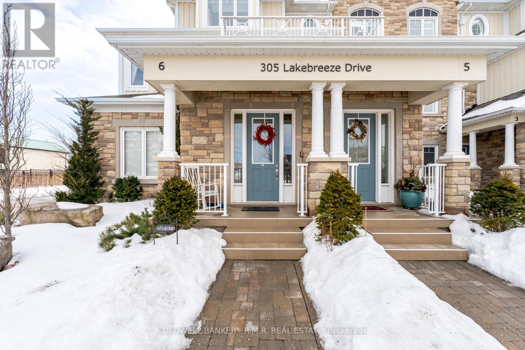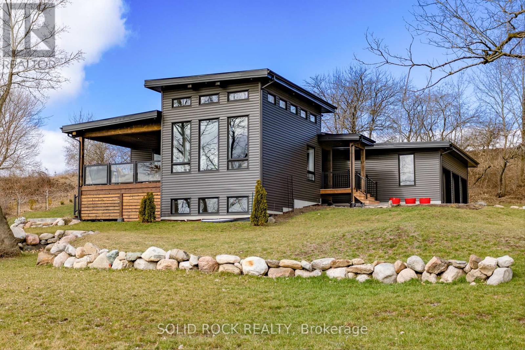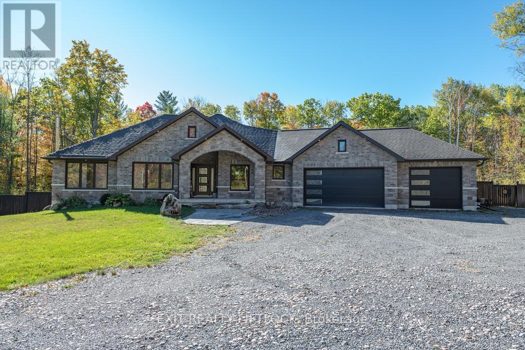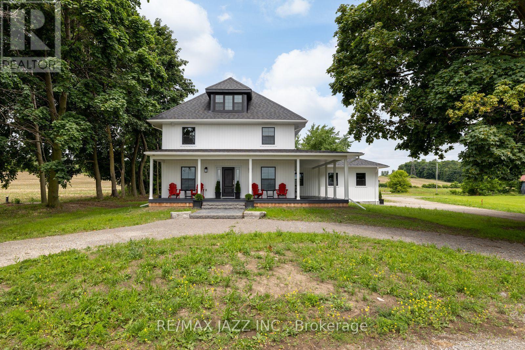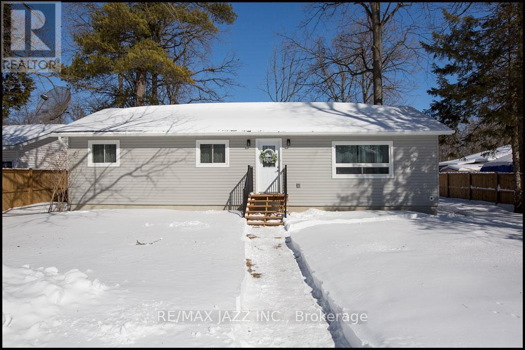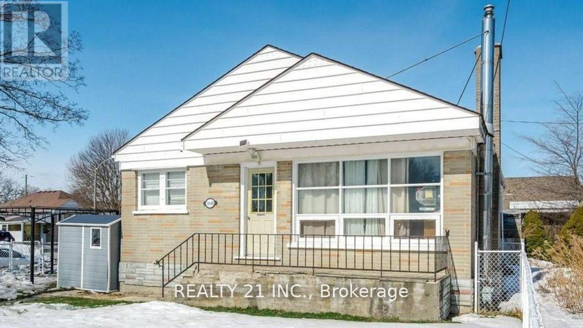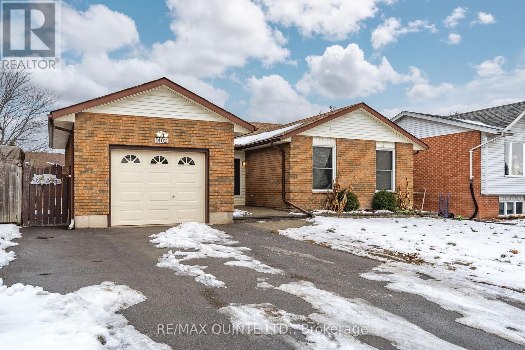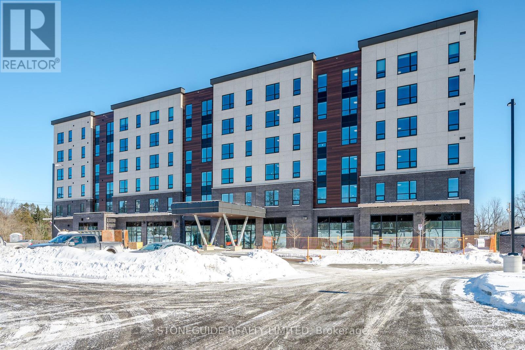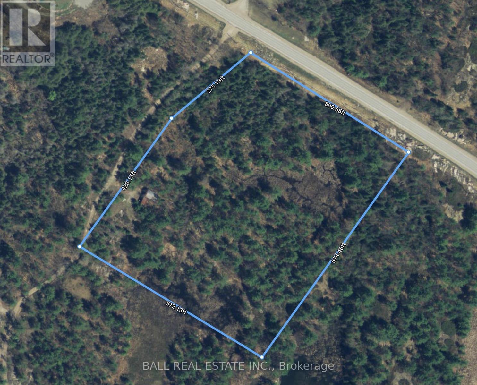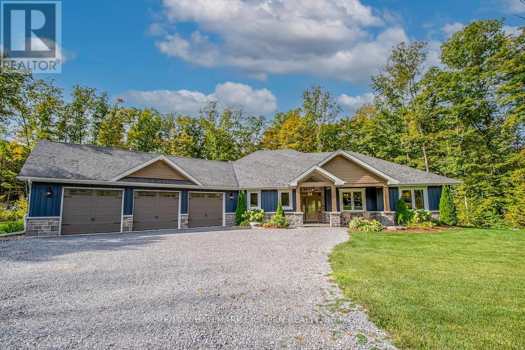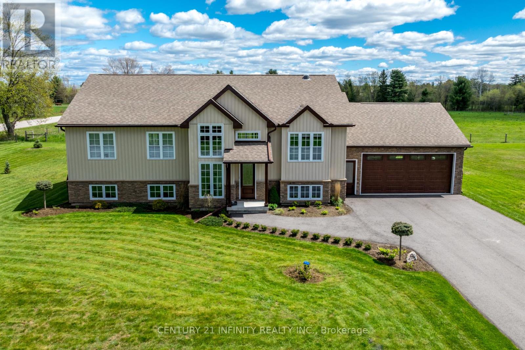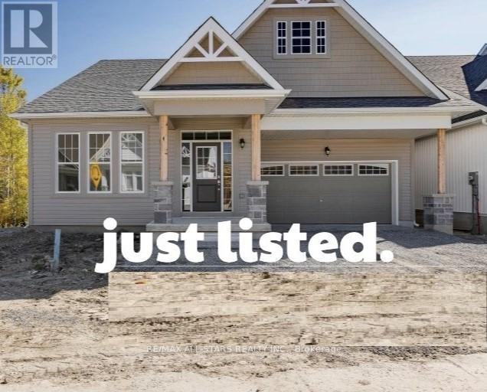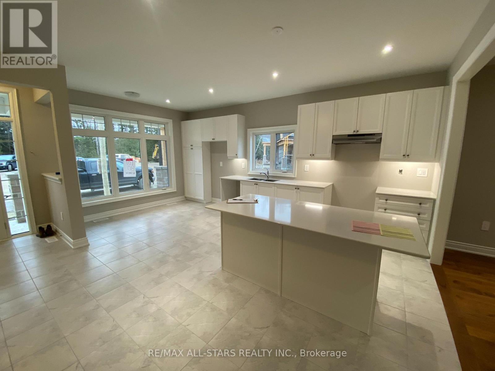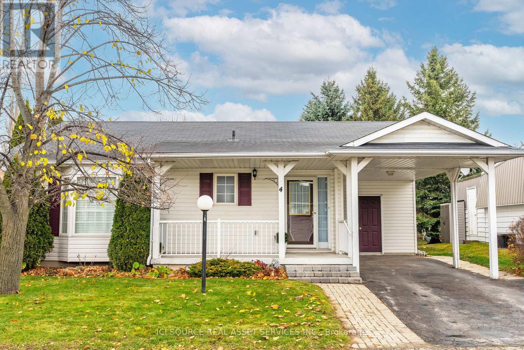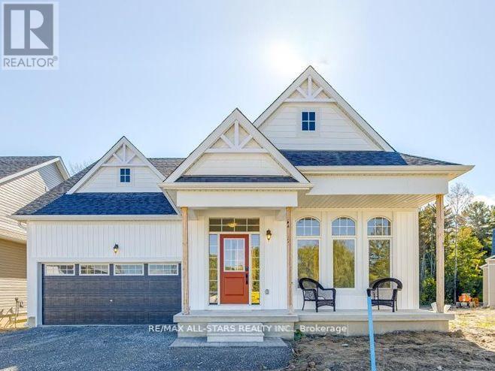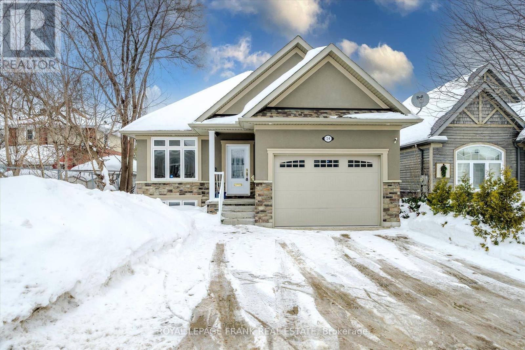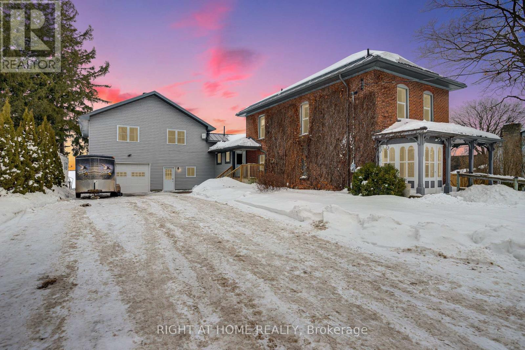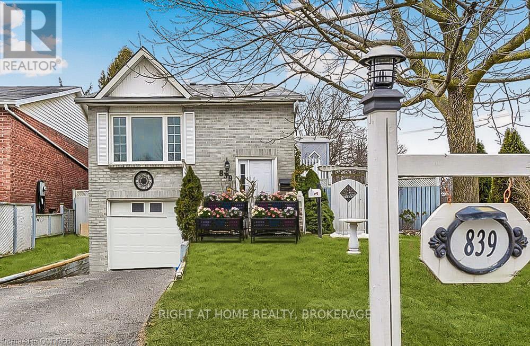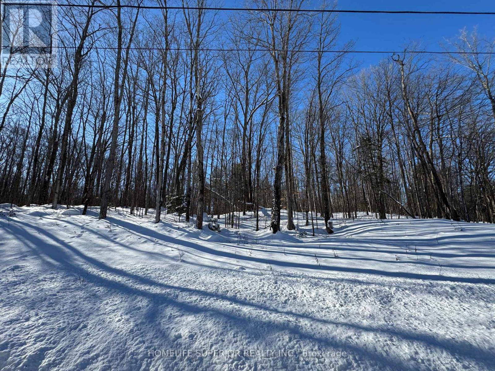21 David Drive
Kawartha Lakes (Lindsay), Ontario
Welcome to David dr! This level building lot is located in one of the most sought after neighbourhoods in town and is ready for your vision. There are not many building lots left in town and especially not one of this size or in such a great area. Covered in mature trees this lot offers privacy and convenience being located just minutes from shopping, downtown, parks etc. Come build your dream home in Lindsay today! (id:61423)
Affinity Group Pinnacle Realty Ltd.
7574 White Road
Clarington, Ontario
130 Acres Of Land! Experience The Best Of Both Worlds - Peaceful Country Living With Easy Access To Urban Amenities. Fantastic Property Located Close To Ski Hill. Whether You Dream Of Cultivating Your Own Vegetable Garden, Planting Fruit Trees, Or Creating A Hobby Farm (There Are Few Stalls For Horses).Step Outside And Immerse Yourself In The Vast Open Space - Perfect For Peaceful Solitude, Family Gatherings, Or Outdoor Activities. Views Like You'Ve Never Seen Before With A Couple Of Streams Across The Property. Don't Miss Out On This Rare Opportunity! A Great Place To Raise A Family In A Quiet And Private Place. House Needs Fixing. FINANCING IS AVAILABLE! (id:61423)
Sutton Group-Admiral Realty Inc.
6g - 305 Lakebreeze Drive
Clarington (Newcastle), Ontario
305 Lakebreeze - Welcome Home to Sought-After Lakeside Living in the Port of Newcastle Experience unobstructed south views of Lake Ontario, with sunsets that most can only dream of. This end-unit, three-level condo townhome offers a luxurious lifestyle with two private balconies, your own personal elevator, and floor-to-ceiling, wall-to-wall patio doors. The home is also equipped with interior electronic blinds and an exterior power-operated awning. Inside, you'll find heated floors in the front hallway, stunning hardwood floors, 10-foot ceilings, and a gas fireplace creating a warm and inviting atmosphere. The chefs dream kitchen features quartz countertops, stainless steel appliances, a double wall oven, an induction cooktop, a wine fridge, and an oversized island perfect for entertaining and everyday living. The upper floor is home to your own spa-like master retreat, offering full water views, a cozy sitting area, a five-piece ensuite, walk-in closets, laundry closet, and elevator access. The space also includes a well-appointed office, den, or library area with plenty of bonus storage. The unit is completed by its own private double-car garage. With 3 bedrooms, 3 bathrooms, over 2,600 sq. ft. of interior living space, and an additional 400 sq. ft. of private outdoor balcony space, this home has it all. Located in a nature lovers paradise, with walking trails and bike paths right at your doorstep, you'll also have full access to the Admirals Club. Enjoy the clubhouses amenities, including an indoor pool, full gym, library, games room with a pool table and dart boards, movie theater room, and a full lounge area with a bar. Seeing is believing! Don't miss your opportunity to view this exceptional property. Builder floor plans attached (id:61423)
Coldwell Banker - R.m.r. Real Estate
506 Catchmore Road
Trent Hills (Campbellford), Ontario
Wow! 506 Catchmore Rd is where you are welcomed with a curved, tree lined driveway leading to this custom built executive style home by Engel Construction. As you enter the 9' majestic solid front door, your initial introduction into this spacious open concept home is how bright & meticulously maintained it is. The kitchen includes black quartz countertops & a 9 foot center island for gathering around. Enjoy the convenience of custom built cabinetry created for the chef in the family with hidden organized spice racks & drawers for easy access. The wide hallway & stairway affords easy access & roominess. Your eyes will be drawn to the beautiful view of the Trent Severn Waterway from the large windows and the deck. Open the large sliding patio doors to the 14' x 17' deck off the kitchen. Listen to the loons in the morning & watch the white swans as you enjoy your first cup of tea or coffee with your view through the glass rails for full unobstructed views. The Bsmnt is large & spacious for many activities! This home is built entirely of ICF (insulated concrete foam), including the fully finished basement and 3 car garage. ICF construction provides greater sound resistance, less energy consumption, mould, rot & is weather resistant. Nine inch window sills offer space for the home decorator or plant enthusiast. Rest easy with the maintenance free rubber membrane flat roof as well. The 2 Ethanol fireplaces in the home provide great ambience with zero emissions & no fossil fuel. Enter from the garage to a mud room combined with laundry room that has countertops, sink & cupboards for added convenience. The electric heat pump with forced air propane as a backup provides an affordable $150 per month to maintain. Owner is willing to share all costs to the Buyer. For the outdoor enthusiast, an 8' x 12' greenhouse and a 1200 sq ft vegetable garden awaits on this property for growing fresh vegetables & fruit. This home is move in ready & is a must see for the fussiest of buyers! (id:61423)
Solid Rock Realty
202 Richardson Road
Trent Hills, Ontario
This custom-built bungalow offers the perfect blend of comfort and country living on a 2.76-acre lot surrounded by mature trees. The main floor features three bedrooms and two bathrooms, including a primary ensuite designed for a spa-like experience. Enjoy a double rain shower, a large soaking tub, dual sinks, and radiant in-floor heating. Step directly from your bedroom onto a spacious deck, where a private hot tub awaits. The high-end kitchen is a chefs dream, featuring granite countertops, an island, an eat-in area, and a walkout to a fully fenced backyard. The living room, with soaring cathedral ceilings and a stunning double-sided fireplace, is ideal for entertaining. Downstairs, the finished basement provides plenty of space to unwind, offering a large rec room, a wet bar, a bathroom, and a gym. The heated triple-car garage is accessible from the main floor for added convenience. Plus, a backup home generator ensures peace of mind year-round. Your private oasis awaits come see it for yourself! (id:61423)
Exit Realty Liftlock
6601 Jamieson Road
Port Hope, Ontario
OPEN HOUSE SAT& SUN 2-4***Discover country living at its finest with this breathtaking 150 acre farmhouse nestled on expansive grounds in a beautiful, tranquil community, boasting a seamless blend of rustic charm and modern interior comforts. Enjoy this beautifully designed open-concept layout where you will first set your eyes on the main floor office that is ideal for anyone working remotely or for the academic in your family. This followed by the rustic and charming dining room, stunning kitchen, and inviting living room are perfect for entertaining and family gatherings. The kitchen features a tremendously sized quartz countertop island, a 5-burner range, and elegant cabinetry with plenty of storage for the cook in the family. Convenience meets functionality with a main floor three-piece bathroom, laundry room, and a mudroom providing easy access and generous storage solutions. Upstairs, find four generously sized bedrooms accessed via two separate staircases, ensuring privacy and space for everyone. The primary bedroom features a walk-in closet and a distinguished ensuite bathroom, offering a luxurious retreat within the home. This exclusive home offers extravagant living areas and serene outdoor spaces. As you walk through the front doors of this lovely home, you are immediately taken with the stunning , free-flowing layout and the high-level craftsmanship evident in the stone, tile, and woodwork throughout. Truly a unique design waiting to be yours! Enjoy spending leisurely days on the spacious wrap-around composite deck, lounging in your Adirondack chairs while taking in the picturesque scenery of rolling hills. Enjoy nights around the firepit with family under the stars, roasting marshmallows and creating lasting memories. Absolutely magical! (id:61423)
RE/MAX Jazz Inc.
214 River Road E
Trent Hills (Campbellford), Ontario
Waterfront 4 season 3 bedroom Bungalow , Professionally renovated top to bottom. Featuring gourmet Kitchen with Silestone countertops, all new appliances, open concept great room with cathedral ceilings, plank flooring, abundance of pot lights and beautifully renovated bathroom. Outside, the charm continues. Set against a park-like backdrop, the property features a 2-tier deck and direct water access. Imagine mornings by the water and evenings spent around the campfire, all from your own backyard. For adventure seekers, boating, fishing and snowmobiling await at your doorstep. Only 14 minutes from the Historic town of campbellford. (id:61423)
RE/MAX Jazz Inc.
1840 Lansdowne Street W
Peterborough West (Central), Ontario
241 Pizza Business For Sale In A Busy Plaza In Downtown Peterborough. The Pizza Business Is Fully Fixtured And OccupiesApprox. 1000 Square Feet Of Commercial Space On The Ground Floor. Buyer Must Assume The Current Lease. Very Good Workers AreWorking And Good Sales Occurs. All Chattels Are Included **EXTRAS** All Chattels Are Included. Rent Is $3846 Per Month (id:61423)
RE/MAX Royal Properties Realty
160 Elizabeth Avenue
Peterborough North (South), Ontario
Located in a sought-after North End neighborhood, this solid brick bungalow offers a fantastic opportunity. Featuring 3 bedrooms on the main floor and a legally registered accessory apartment on the lower level, this property provides two separate units with a shared laundry area. The home sits on a spacious lot with a detached garage and boasts numerous updates, including central air (2018), a new furnace (2024), The property is surrounded by a fence (2023), fresh paint on the main floor, and a large attic space. Ideal for generating rental income or living in one unit while offsetting your mortgage with the other. Floor plans are available in the photos, and documentation for the accessory apartment is on file. (id:61423)
Realty 21 Inc.
1402 Clearview Drive
Peterborough West (Central), Ontario
This all brick bungalow in the sought after Kawartha Heights neighborhood on the west side of Peterborough is perfect for both investors and single family home owners alike and is within walking distance of a grocery store and a number of great schools including Fleming College. With 4 bedrooms up and 3 bedrooms down this home could work well for students, a large family, or a multi-generational family living together. The main level is complimented with an updated 4 piece bath , pot lights throughout the kitchen and dining room, and a nest thermostat to ensure the home is running at maximum energy efficiency. A private side entrance could be useful if someone wanted to add a second unit to this property and a breezeway that attaches the main house to the garage will help keep you cozy when heading out to the car on chilly winter mornings. The lower level is comprised of 3 bedrooms, two of which are large enough that they could be used as a family or rec room, and a large 3 piece bath. Heading into the backyard we find a large wrap around deck with a pergola that will allow you to enjoy long summer days outdoors. The perfectly sized yard would be great for kids or pets but also makes sure you won't spend your whole weekend cutting grass. Total gross rents are $4390 and the landlord pays all utilities. HWT- $20.86 per month. Taxes- $4461. Furnace is 8 years old. Please allow 24 hours notice for all showings. Vacant possession is possible. Please note: One bedroom is missing from the floor plan. ***Check out the Virtual Tour in HD!!*** **EXTRAS** Appliances and some furniture - negotiable, shed (id:61423)
RE/MAX Quinte Ltd.
203 - 555 Bonaccord Street
Peterborough Central (North), Ontario
Great apartment units in a newer 6-storey building adjacent to parks and trail. This unique building offers a restaurant and the VON is on-site if someone needed to arrange for potential care. Each unit comes with in-suite laundry, 3 piece bath with walk-in accessible shower, large windows and loads of natural light. This building has many unique features to offer. The main floor has a beautiful welcoming concourse with stone wall and gas fireplace. A dining room/restaurant is available for tenants who have the option of purchasing a meal plan. Each unit comes with one assigned parking spot and the option to lease an extra spot, if needed. Great location close to shopping, downtown and the Jackson Park Trail right across the road. (id:61423)
Stoneguide Realty Limited
3 Fire Route 81
Trent Lakes, Ontario
Beautiful 8.8 acre lot just outside Buckhorn! Build your dream home on this private wooded lot with an existing older barn. 500ft of frontage on municipal road with private entrance off quiet year round fire route. Located just 5 minutes outside the town of Buckhorn, surrounded by the beautiful Trent Severn Waterway (id:61423)
Ball Real Estate Inc.
14 Rory Drive
Selwyn, Ontario
Stunning 3 year old custom built 2,200 sq.ft. bungalow sitting on a private 1.25 acre lot in prestigious Alberata Estates with access to Buckhorn Lake at the end of the street. The 3 bedroom home has multiple ensuites, separate office, open concept layout, floor to ceiling stone fireplace, gourmet kitchen with quartz counter tops and over-sized island. This home features radiant in-floor heating for the entire home & garage, separate furnace & air conditioning. The exterior is a beautiful stone, board & batten with front covered porch and rear covered deck overlooking the landscaped yard and fire pit. Upgraded features are tiled mud/laundry room, over the top walk-in closet with custom cabinetry & coffee station, accent walls, separate pantry, storage room & utility room off the garage. (id:61423)
RE/MAX Hallmark Eastern Realty
240 Burnt River Road
Kawartha Lakes (Somerville), Ontario
Welcome Home! This well-maintained 3 +1 bedroom raised bungalow is located in a friendly safe small-town setting. The main living areas are elevated above ground level, providing beautiful private views and ample natural light. Meticulous attention to detail is present throughout. The huge open concept kitchen with large center island is the perfect location for entertaining. The large primary features a 4-piece ensuite, walk-in closet and walk-out to covered deck. 2 additional main floor bedrooms and a 4-piece bath make this home spacious and suitable for a growing family. Main floor laundry adds convenience and the walk -up finished basement complete with kitchen, living room, 3 piece spa like bath and large bedroom create the potential for a separate in-law living space or a space for entertaining. The over-sized west-facing deck provides plenty of sunshine, perfect for enjoying those warm summer evenings or entertaining outdoors. The lanai provides a cozy outdoor space to relax and enjoy the surroundings, sheltered from the elements. The gorgeous yard provides a tranquil outdoor retreat and space for gardening or outdoor fun. The very close proximity to 4 Mile Lake and snowmobile and ATV trails is perfect for those who enjoy exploring nature. This wonderful home has so much to offer, combining the best of small-town living with modern comforts and outdoor amenities. Enjoy the quiet peace of the country with only a 45 min drive to Lindsay and 15 minutes to Fenelon Falls. (id:61423)
Century 21 Infinity Realty Inc.
23 Preserve Road
Bancroft (Bancroft Ward), Ontario
Welcome to the Preserve at Bancroft Ridge. The Community is located in Bancroft within the community of Bancroft Ridge Golf Club, the York River and the Preserve Conservation area. This is the Hawthorne Model (w/l) Elevation B, featuring main floor living with 2506 square feet of space including loft with second bedroom and media room. Kitchen with quartz counters, stainless steel appliance package and many high end standard finishes throughout. Please see attached Schedules for options and inclusions. (id:61423)
RE/MAX All-Stars Realty Inc.
16 Preserve Road
Bancroft (Bancroft Ward), Ontario
Welcome to the Preserve at Bancroft Ridge. This community is located in Bancroft within the community of Bancroft Ridge Golf Club, the York River and the Preserve conservation area. This is our Willow Model Elevation A featuring main floor living with 1517 square feet of space, kitchen with quartz counters, stainless steel appliance package and many high end standard finishes throughout. This is a new construction so the choices of finishes are yours from attached Schedules. Backs onto Golf Course Bancroft Ridge Golf Club. (id:61423)
RE/MAX All-Stars Realty Inc.
4 Algonquin Trail
Clarington (Bowmanville), Ontario
Cozy bungalow with carport and private backyard in Wilmot Creek Adult Lifestyle Community. Lovely location on a quiet street close to Lake Ontario and the waterfront trail. Enjoy the inviting, covered front porch. The Great Room has a dramatic cathedral ceiling and a bay window that overlooks the private backyard and deck. The extensive kitchen has loads of cabinets plus a triple door pantry. A sizeable eat-in area presents charming views of the outside through the bay window and patio doors to the deck. The roomy master bedroom has yet another bay window, large walk-in closet, linen closet and 3-piece ensuite with corner shower. The family room offers generous space for TV, hobbies or computer work. This room can be transformed into a large second bedroom with the addition of a wardrobe. Beside the family room is a 4-piece main bathroom. The private rear deck has easy access to the kitchen and provides a great place for entertaining or relaxing outdoors. Ideal for your new lifestyle! Monthly Land Lease Fee $1,200.00 includes use of golf course, 2 heated swimming pools, snooker room, sauna, gym, hot tub + many other facilities. 5 Appliances.*For Additional Property Details Click The Brochure Icon Below* (id:61423)
Ici Source Real Asset Services Inc.
3 Preserve Road
Bancroft, Ontario
Welcome to the Preserve at Bancroft Ridge. This community is located in Bancroft within the community of Bancroft Ridge Golf Club, the York River and the Preserve conservation area. This is our Mulberry Model Elevation A featuring main floor living with 1775 square feet of space without loft, study or media room, kitchen with quartz counters, stainless steel appliance package and many high end standard finishes throughout. This is a new construction so the choices of finishes are yours from attached schedules. Backs onto Bancroft Ridge Golf Course. Pictures used show loft and staircase to loft. Second listing for loft to follow (id:61423)
RE/MAX All-Stars Realty Inc.
8 - 24 Brinton Drive
Peterborough South (West), Ontario
24 Brinton Drive Stunning Bungalow in the Sought-After Lock 19 Community! Located in the prestigious Lock 19 community along the shores of the Otonabee River, 24 Brinton Drive offers exceptional living. This beautifully upgraded 2+2 bedroom, 3-bathroom bungalow boasts 9 ft. ceilings, elegant hardwood flooring, and a spacious open-concept layout designed for comfort and style. Offering the perfect intermediate option for those looking to leave the maintenance of a traditional residential home without sacrificing space, this property combines convenience with sophistication. The upgraded kitchen features stainless steel appliances, a large island, and high-end finishes, perfect for entertaining. The spacious primary suite includes a large walk-in closet and a full ensuite. Enjoy the convenience of main-floor laundry and an attached garage for easy living. A finished basement provides additional space with two more bedrooms, private office, a full bath, and a versatile living area. Step outside to your fully fenced backyard, a private retreat with lush gardens, hedging, interlock stone patio and fresh landscaping. The interlock stone driveway adds to the homes curb appeal. Located just moments from Little Lake, Del Crary Park, scenic trails, parks, and downtown Peterborough, this home offers the perfect blend of space and convenience. (id:61423)
Royal LePage Frank Real Estate
2049 Keene Road
Otonabee-South Monaghan, Ontario
Incredible Home with In-Law Suite - Perfect for Multi-Generational Living! The main house features 4 + 2 bdrms & 2 generously sized 4-pc baths, offering ample space for comfort & relaxation. The bright & spacious eat-in kitchen has an abundance of natural light & is designed w/ quartz countertops, bfst bar, walk-out to a large tiered deck & 24' above ground pool. A standout feature is the custom pantry with secret pullout shelves, maximizing every inch of space for ample storage, making organization effortless. This kitchen offers both style & functionality, with a perfect blend of modern finishes & practical details.Appreciate this spacious living room w/ a warm, inviting atmosphere. A gas fireplace offers a modern touch & cozy ambiance.The room is bathed in natural light thanks to expansive panoramic windows that stretch across the wall, framing breathtaking views of the surrounding landscape & pastures creating a peaceful backdrop, making the space feel open, airy & connected to nature. Main floor primary bdrm w/ a walk-out to a private deck. A newer addition (2016) is a second level w/ 3 generous sized bdrms w/ plenty of closet space & 4-pc bth. The lower level features a welcoming space that flows w/ natural light coming through above grade windows w/ a cozy wood stove, providing warmth & ambiance. 2 add'l spacious brdms offer privacy & comfort.This area of the house could serve as a perfect private retreat, w/ the added benefit of stairs that lead up to the main living space making the lower level feel less like a bsmt & more like a functional, livable area. FULL IN-LAW SUITE: This private & charming farm house built in 1900s offers high ceilings, beautiful details & plenty of sunlight. This 3 bdrm & 4-pc bth apartment is great for multi-generational families or rental income! An over 900 sqft WORKSHOP GARAGE: (2016) is perfect for hobbyists or DIY enthusiasts, this expansive garage provides ample space for tools, projects, & storage, plus enough room to park. (id:61423)
Right At Home Realty
200 Stewart Street
Peterborough Central (South), Ontario
KING-SIZE OPPORTUNITY! This Magnificent 5-Bdrm Home Shows to Perfection! Boasts A Full (Permit Legal) PROFESSIONAL Renovation! Gorgeous AND Bright! Boasts a Modern Sun filled Layout - Instantly Appealing and Absolutely Spotless! Updated Mechanicals Include New Windows, New Roof, New Soffits & Facia, New Furnace, New Flooring Throughout - and More! Designer Kitchen with Island and Large Picture Window. LARGE Living Room & Dining Room Showcases HIGH Ceilings and Pot lights! 3rd Story Features 4-piece Washroom and Extra 2 Bedrooms! Balcony Porch Retreats are Highlights of the Bedrooms! Complete with Pad Parking. NOT YOUR Average Home! Ideal for a Large family or an Excellent Rental! No Disappointments! This home Sparkles - Show & Sell! > > SEE FLOOR PLANS & VIRTUAL TOUR < < **EXTRAS** Permit Can Be Available for A Rear Addition. Steps to all Amenities, Shopping and Schools. (id:61423)
Sterling Realty Inc.
839 Mountain Ash Road W
Peterborough South (West), Ontario
Explore this charming and beautifully updated detached home, perfect for first-time buyers or blended families needing separate livingareas. Situated at the end of a peaceful street, this 3+2 bedroom residence features ample natural light and contemporary finishes.Enjoy the convenience of two fully equipped kitchens, a sunny backyard, and a spacious upper deck for your morning coffee. The brightbasement offers oversized windows, two bedrooms, a three-piece bathroom, and a laundry room. Located close to popular shoppingdestinations, this home presents an excellent opportunity come see the potential for yourself today! (id:61423)
Right At Home Realty
210 - 475 Parkhill Road W
Peterborough Central (North), Ontario
Bright, condo offering modern comfort and prime convenience! This spacious second-level unit features an updated open-concept kitchen, living, and dining area, with new windows throughout and a large balcony perfect for morning coffee or evening relaxation. The primary bedroom boasts a walk-in closet, ensuite bathroom, and in-unit laundry. Ample storage, private locker, visitor parking and access to a building games room. Located in a smoke-free, adult-only building, close to parks, trails, amenities, and public transit. Come take a look and make this home yours! (id:61423)
Century 21 United Realty Inc.
0 N Belmont Conc 10
Havelock-Belmont-Methuen (Belmont-Methuen), Ontario
Vacant land on over an acre (1.39). Located just north of Havelock (45 mins from Peterborough). Build your dream home on this very private, well treed lot! Buyer to do their due diligence in regards to all permits to build a single family dwelling from the municipality & all governing authorities. (id:61423)
Homelife Superior Realty Inc.
