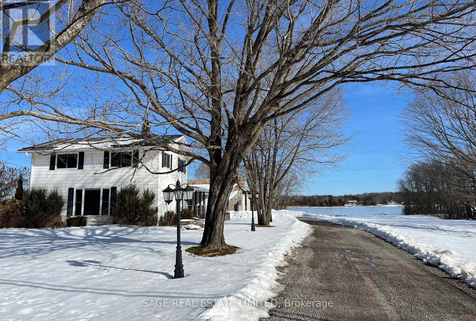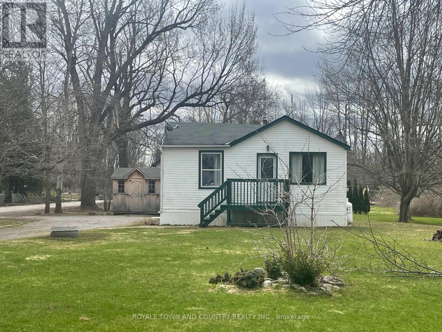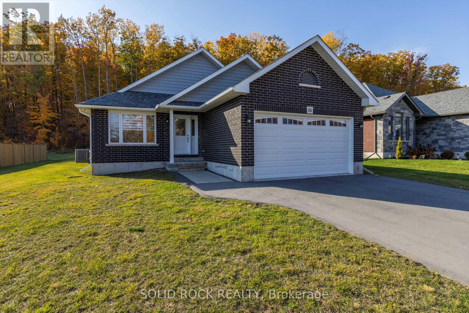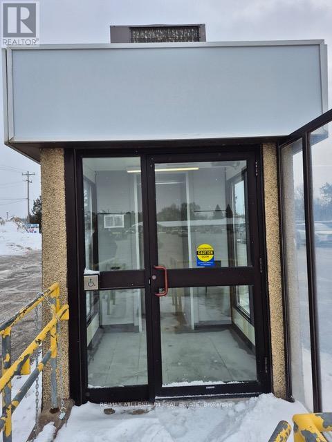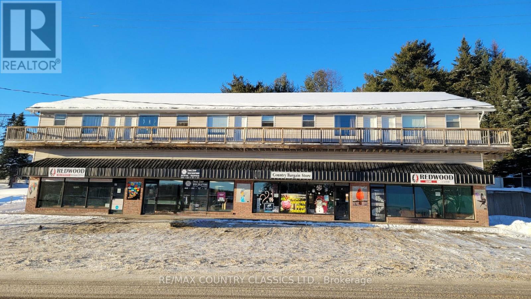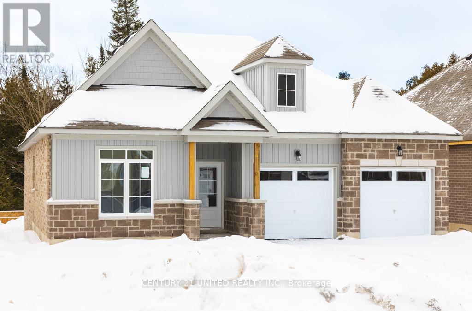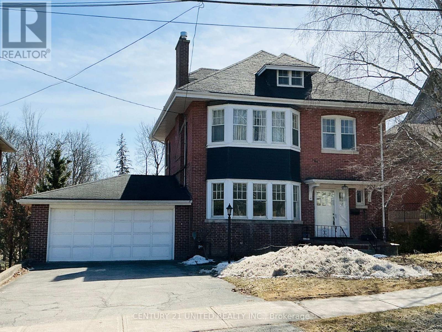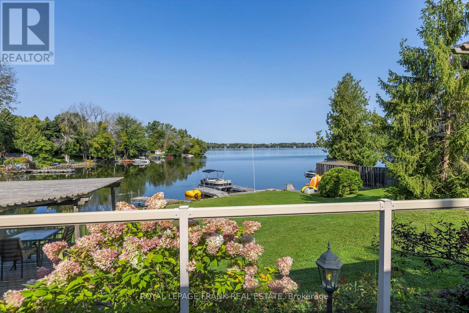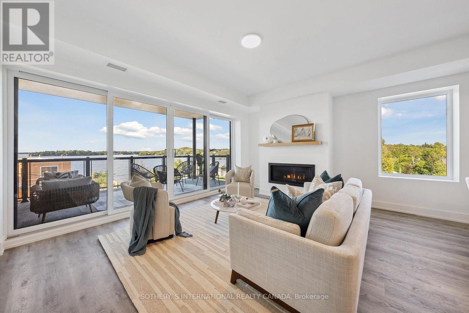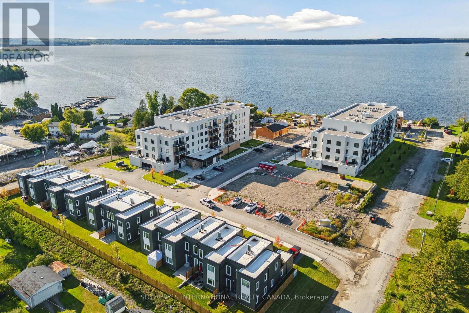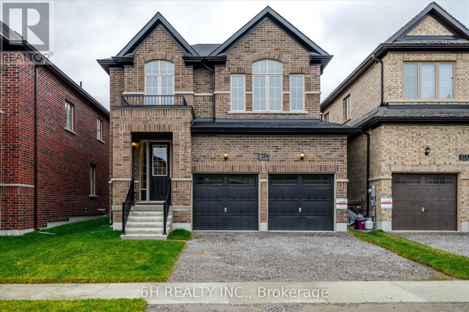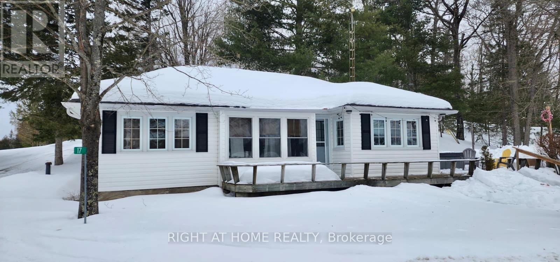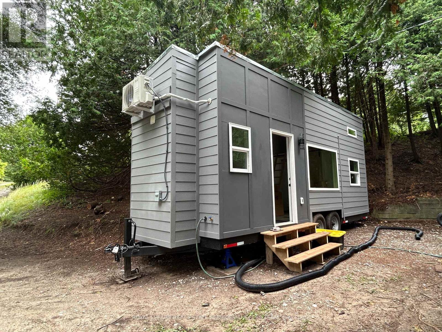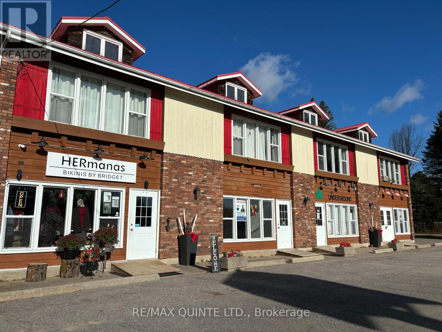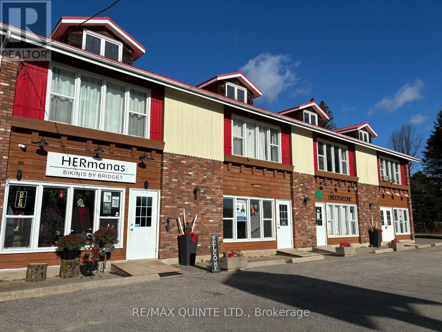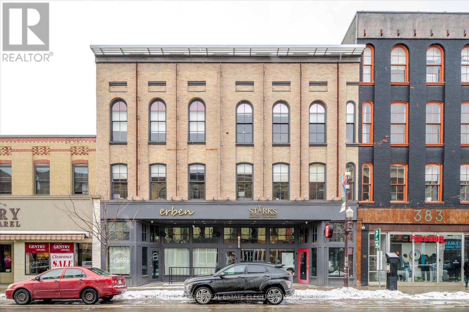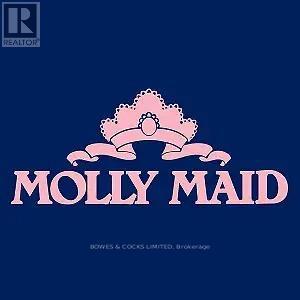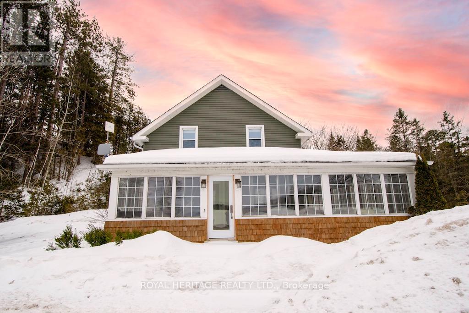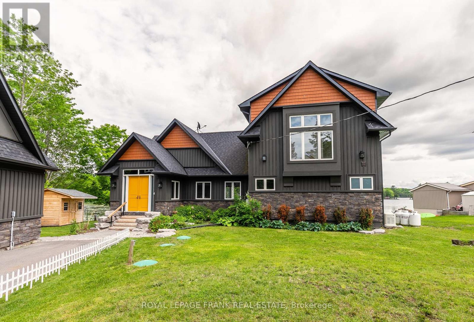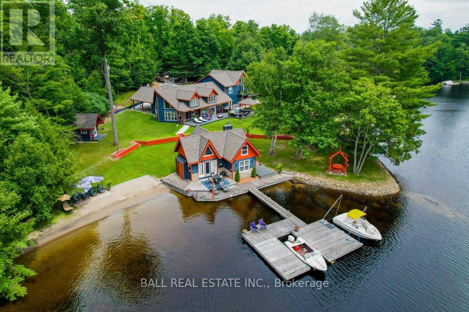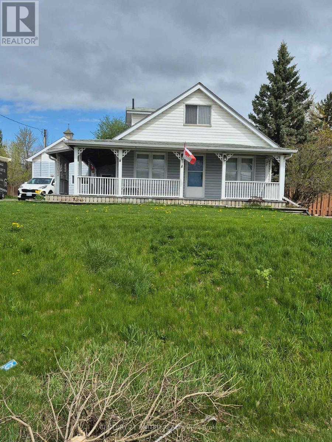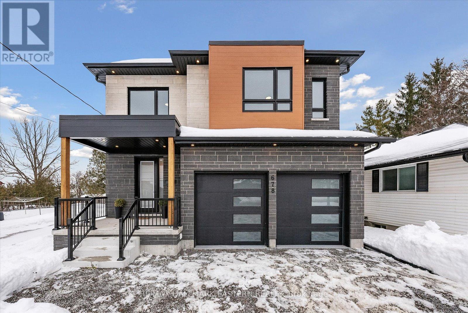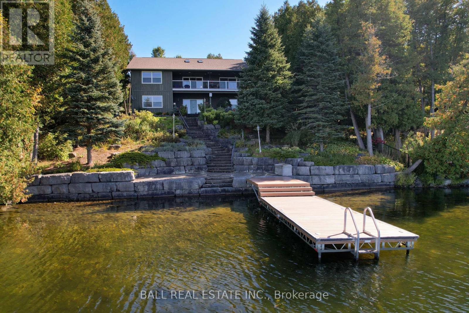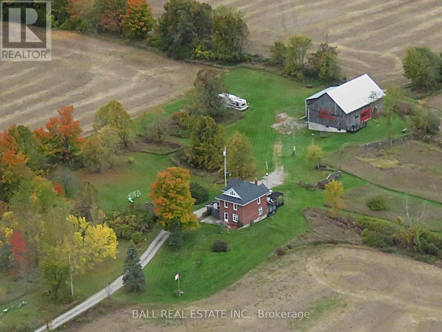510 County Road 36
Trent Lakes, Ontario
TRENT LAKES Plenty of potential here on Pigeon Lake. Large 4-bedroom home on roughly 3 acres with access to the Trent-Severn Waterway. A family home, needing your personal touch, that is quite livable as is with 2.5 baths, eat-in kitchen, and a walk-out to the expansive side porch with views to the lake. Living room with stone mantel and propane fireplace. Finished basement includes a billiard and family room with propane fireplace. Office space, attached single-car garage, plus massive mechanic's workshop along with 4-bay open drive shed. A fenced-in garden area with privacy, mature trees, perennial plantings, open vista to the water. Endless possibilities! Sit on your shoreline and dream!! Think blank canvas. Live, Work and play in the Kawarthas. Just minutes from Bobcaygeon and under two hours from the GTA. (id:61423)
Sage Real Estate Limited
2 Osborne Street
Kawartha Lakes (Ops), Ontario
If you are just starting ... or retiring and don't want to be in town - this might be the place for you. This cute as a button home sits in the Hamlet of Reaboro, centrally located between Lindsay and Peterborough. Features an updated kitchen, Fair sized living room with wood floors, office or a den and a good sized bedroom with walk in closet. Nice sized deck at the back to enjoy the sun or simply to sit and enjoy the pretty yard - treed and landscaped with mennonite built shed as well. Mudroom and full basement (unfinished) with laundry, newer propane forced air furnace (2024) , UV purification system and water softener system as well. Lots of storage and lots of room to build equity too. Ready for immediate possession. (id:61423)
Royale Town And Country Realty Inc.
26 Riverside Trail
Trent Hills, Ontario
Welcome to Campbellford's Elite Haven on the Trent A Stunning Home with Premium Upgrades! This bright and spacious home sits on a 66 frontage with a 250 deep lot, backing onto a beautiful treed area for privacy and scenic views. The home features over $40,000 in upgrades for modern comfort and style. Key Features: Spacious Open-Concept Basement A blank slate ready for your dream entertainment space: home theater, bar, pool table or games area. Modern Kitchen featuring a large island, pantry and sleek quartz countertops. Upgraded Ensuite with luxurious tiled shower with a glass door. Convenient Laundry & Mudroom - Combined space with direct access from the garage for added functionality. Prime Location & Nearby Amenities: Walking Distance to the brand-new Sunny Life Recreation and Wellness Centre which has an Ice pad, Fitness center with two studio rooms, Multi-purpose event room; Two pools (25-meter lap pool & therapy pool). Outdoor Recreation - Steps from the proposed Riverside Trail Park and numerous scenic nature trails. Ferris Provincial Park is just across the Trent River. Local Attractions - Enjoy the best of Campbellford, including: Dooher's Bakery (Voted Canadas Sweetest Bakery!), Aron Theatre, Restaurants, retail stores, bowling alley, and hospital. Excellent Connectivity: 20 minutes to Brighton & Highway 401. 40 minutes to Belleville or Peterborough. 2 hours to Toronto or Ottawa. Enjoy the perfect blend of country charm and modern convenience in this highly sought-after community. Come see this gorgeous home today and make it yours! (id:61423)
Solid Rock Realty
55 Angeline Street N
Kawartha Lakes (Lindsay), Ontario
Elevate your business with this exceptional kiosk-style commercial unit in a bustling, high-traffic plaza. Formerly home to a Scotiabank ATM, this versatile space is well-suited for a variety of uses, including financial ATM services, retail kiosks, grab-and-go coffee shops, or vending operations. Located in a well-established plaza anchored by Giant Tiger and other reputable retailers, this unit benefits from strong visibility, consistent foot traffic and easy accessibility. With ample on-site parking and a prime location within a rapidly growing residential community, this is an ideal opportunity for businesses looking to thrive in a dynamic and high-demand area located across from Ross Memorial Hospital. (id:61423)
RE/MAX Millennium Real Estate
67 Hillcroft Way
Kawartha Lakes (Bobcaygeon), Ontario
This newly built 3-bedroom, 2-bathroom home is located in the desirable Stars in Bobcaygeon subdivision, offering a perfect blend of modern living and peaceful, lakeside lifestyle. Just90 minutes from the Greater Toronto Area (GTA), this home provides easy access to both tranquility and convenience. The spacious and open layout features high-end upgrades, including a cozy propane fireplace, ceramic tile, engineered hardwood floors, and stylish pot light throughout. The main floor living design ensures easy accessibility, while the main floor laundry adds practicality. The primary bedroom is a true retreat, complete with an ensuite bathroom and generous walk-in closet. A full double car garage provides ample space for vehicles and storage. Enjoy the serene wooded view from the rear of the house, offering privacy and connection to nature. Located just minutes from downtown Bobcaygeon, you'll have easy access to shopping, restaurants, pubs, groceries, and medical services. Nature lovers will appreciate the home's proximity to Sturgeon and Pigeon Lakes, with easy access to the Trent-Severn Waterway, perfect for boating and water activities. Whether you're seeking a peaceful retreat or a home close to everything you need, this newly built gem offers the best of both worlds. (id:61423)
Century 21 United Realty Inc.
593 Weller Street
Peterborough Central (Old West End), Ontario
A grand old charmer on a 60 x 232 lot in the desirable Old West End of Peterborough. Walking distance to hospital, schools, parks, downtown, and shops. This home features all of the architectural details one expects to find including: hardwood floors, high ceilings, large foyer, fireplace, built-in china cabinets, original hardware, classic staircase, very large living dining and family rooms, and a powder room on the main. 2.5 storey with four bedrooms on the second floor, finished 3rd floor with 2 more bedrooms and a bathroom. Take a look, renovate, decorate, and make it your own. A pre-inspected home ready for immediate occupancy. Hydro One approx. $2,157.00 yearly. Enbridge approx. $3,158.12 yearly. Water/Sewer approx. $1,243.34 yearly. Enercare approx. $171.64. (id:61423)
Century 21 United Realty Inc.
490 Mcconnell Drive
Selwyn, Ontario
490 McConnell Drive, Selwyn Waterfront Living at Its Finest! Welcome to lake life on beautiful Chemong Lake! This charming 3-bedroom, 2-bathroom home offers 108 feet of waterfront, perfect for boating, fishing, and enjoying breathtaking views. Located just 14 minutes from Peterborough, you'll love the peaceful lakeside setting combined with the convenience of high-speed internet and natural gas. The home features a walkout basement for easy access to the waterfront, plus a newer septic system (5 years old) and a septic pump (1 year old) for added peace of mind. Relax and take in the views from the deck overlooking the water, or unwind in the screened-in gazebo, ideal for lakeside entertaining. Whether you're searching for a year-round home or a weekend retreat, this property offers the perfect blend of comfort, charm, and waterfront living. Don't miss your chance to own your own slice of paradise! (id:61423)
Royal LePage Frank Real Estate
308 - 19b West Street N
Kawartha Lakes (Fenelon Falls), Ontario
Maintenance free lake life is calling you! On the sunny shores of Cameron Lake. Welcome to the Fenelon Lakes Club. An exclusive boutique development sitting on a 4 acre lot with northwest exposure complete with blazing sunsets. Walk to the vibrant town of Fenelon Falls for unique shopping, dining health and wellness experiences. Incredible amenities in summer 2025 include a heated in-ground pool, fire pit, chaise lounges and pergola to get out of the sun. A large club house lounge with fireplace, kitchen & gym . Tennis & pickleball court & Exclusive lakeside dock. Swim, take in the sunsets, SUP, kayak or boat the incredible waters of Cameron Lake. Access the Trent Severn Waterway Lock 34 Fenelon Falls & Lock 35 in Rosedale. Pet friendly development with a dog complete with dog washing station. THIS IS SUITE 308. 1309 square feet , 2 bedrooms and 2 baths with epic water views. The moment you walk in the jaw dropping view of the open concept living space with wall to wall sliders. A massive centre island, seating for 5, large dining area, great living area with fireplace with the backdrop of Cameron Lake as your view. Extra luxurious primary, comfortably fits a King bed and other furnishings with views of the lake. Fantastic ensuite with large glass shower and double sinks. 2 large walk in closets. Beautiful finishes throughout the units and common spaces. Wonderful services/amenities at your door, 20 minutes to Lindsay amenities and hospital and less than 20 minutes to Bobcaygeon. The ideal location for TURN KEY recreational use as a cottage or to live and thrive full time. Less than 90 minutes to the GTA . Act now before it is too late to take advantage of the last few remaining builder suites. Snow removal and grass cutting and landscaping makes this an amazing maintenance free lifestyle. Inquire today! (id:61423)
Sotheby's International Realty Canada
208 - 19b West Street N
Kawartha Lakes (Fenelon Falls), Ontario
Welcome To Suite 208 in the Fenelon Lakes Club! This Suite has 1309 Interior Square Feet. One of The Largest In The Development. Stunning Open Concept Floor Plan Large Kitchen Island, Quartz Countertops Throughout, Wall To Wall Sliding Patio Doors With Walk-out To An Extra Large 187 Square Foot Terrace With Gas Hookup And Breathtaking Views Of The Lake. Mindfully Created Providing A Bright And Airy Indoor Living Space With Open Concept Kitchen/Great Room With Fireplace. A Very Large Primary (Easily Accommodates a King size bed ) Double Walk In Closets, Large Shower With Glass Enclosure and Double Sinks + 2nd Bedroom And 2nd 4 Piece Bathroom. Beautiful Finishes Throughout The Unit And Common Spaces. Wonderful Services/Amenities At Your Door. Walk to Downtown Fenelon Falls with Wonderful Services and Amenities. 20 Minutes. To Lindsay More Amenities + Hospital And Less Than 20 Minutes To Bobcaygeon. Care-Free Lakeside Living Is Closer Than You Think -Just Over An Hour From The Greater Toronto Area. Enjoy Luxury Amenities Which Include A Heated In-Ground Pool for Summer Months, Exclusive Dock and Lounge Are For Resident Lakeside for Stunning Sunsets and North West Exposure. Club House Gym, Change Rooms, Lounge Complete With Fireplace And Kitchen. Exclusive Tennis an Pickleball Court All to Be Complete By Summer 2025. Start Making Your Lakeside Memories Today. (id:61423)
Sotheby's International Realty Canada
816 Griffin Trail
Selwyn, Ontario
**Experience Luxury Living at Nature's Edge Peterborough** Step into a meticulously crafted 3-bedroom, 2.5-bathroom home within the prestigious Nature's Edge Peterborough community. Offering 2246 sq ft of bright, open-concept living space, this residence is perfect for modern families and entertaining. The gourmet kitchen is a chef's dream, featuring modern appliances, sleek countertops, and abundant storage. A generously sized den provides the perfect spot for a home office, study nook, or cozy reading area. High-quality finishes throughout the home exude elegance and sophistication, while large windows flood the living areas with natural light, creating a warm and inviting atmosphere. Nestled in the serene Nature's Edge community, this home offers access to picturesque landscapes, scenic walking trails, and a vibrant, welcoming neighborhood. With its bright layout and thoughtful design, this home has the potential to be customized further to suit your needs. Don't miss the chance to make this exceptional home yours and enjoy all that Nature's Edge Peterborough has to offer. (id:61423)
6h Realty Inc.
17 Fire Route 88a
Havelock-Belmont-Methuen, Ontario
**Two Beautiful Homes on Highly Sought Jack Lake**. This Exquisite Property Features a Stunning Winterized 2 Bdrm Lakefront Home and a Charming 2 Bdrm Cottage, Providing Ample Opportunities for both Relaxation and Potential Income Generation. Bright and Airy Sun-Filled Spacious with an Impressive 831 sq.ft. Fully Equipped with all Furnishings, Appliances, Large Dock, Deck, Owned HWT, Hot Tub, Patio, Sep Hydro Meter, Propane Fireplace, Baseboard Heating, Heated Line for the Reverse Osmosis UV Water System. Provides Year-Round Access via Private and Municipal Roads. Spacious Cottage of 595 sq.ft. Ideal for use as an In-Law Suite or Potential Short-Term Rental, Offering a Comfortable and Inviting Retreat Fully Equipped with all Furnishings, Appliances, Fireplace, Private Deck & Patio. Nestled on the shores of Jack Lake 1.29 Acre Landscaped Treed Lot with Sunny South Exposure Offering Breathtaking Views and Tranquility. 127 Ft of Clean Waterfront, Owned Shoreline, Shallow Entry w Stairs, Sand Bottom Excellent Swimming and Fishing Opportunities, Large Grassy Area for Childrens Play, Garden, Fire Pit, 6 Car Parking. Close to Marina, North Kawartha Community Centre, Town of Apsley, Fire Station, Library, Park, Place of Worship, Groceries, School, Shopping, and Recreational Facilities. 2 1/2 Hours from Toronto. Opportunity Knocks! (id:61423)
Right At Home Realty
78 West Lane
Selwyn, Ontario
Furnished 24 foot Tiny House on wheels for you to purchase and deliver to your location. Beautifully appointed with kitchen and cabinetry, one bedroom and one full washroom on main floor. You get two spacious loft spaces for sleeping or storage. Propane water heater, electrical hookup, laundry hookup, drain connection ready. Built with NOAH certification and VIN number. Financing options available as well. Fees include delivery. Buyer please do your due diligence and consult with your local municipality regarding the rules and regulations. (id:61423)
Royal LePage Real Estate Services Success Team
Unit 4 - 10020 Hwy 28 Highway
North Kawartha, Ontario
Location location location! Discover the perfect location for your business at Pine Ridge Plaza, Unit 4, situated at 10020 HWY 28 in Apsley, ON. This versatile commercial unit features a spacious main area, a convenient kitchenette, and two-bathrooms, making it ideal for a variety of business uses including office space, retail, restaurant takeout and much much more. Enjoy unmatched visibility with your business signage prominently displayed at Pine Ridge Plaza, facing HWY 28. With ample outdoor space perfect for customer parking, your clientele will enjoy enhanced convenience. Take advantage of the bustling traffic flow on HWY 28, a major thoroughfare that draws locals, cottagers, and visitors year-round. This location is a valuable find, full of opportunity! Don't miss the chance to establish your business in this thriving area. TMI is included in Net Lease + Hst. The Landlord will increase the rent by 5.5% every year. After the contract expiry, if the tenant would like to continue their lease the rent will increase based on what the landlord considers fair market rent. **EXTRAS** Net lease includes TMI, Hst & Water. (id:61423)
RE/MAX Quinte Ltd.
Unit 2 - 10020 Hwy 28 Highway
North Kawartha, Ontario
Location location location! Discover the perfect location for your business at Pine Ridge Plaza, Unit 2, situated at 10020 HWY 28 in Apsley, ON. This versatile commercial unit features a spacious main area, a convenient kitchenette, and one-bathroom, making it ideal for a variety of business uses including office space, retail, restaurant takeout and much much more. Enjoy unmatched visibility with your business signage prominently displayed at Pine Ridge Plaza, facing HWY 28. With ample outdoor space perfect for customer parking, your clientele will enjoy enhanced convenience. Take advantage of the bustling traffic flow on HWY 28, a major thoroughfare that draws locals, cottagers, and visitors year-round. This location is a valuable find, full of opportunity! Don't miss the chance to establish your business in this thriving area. TMI is included in Net Lease + Hst. The Landlord will increase the rent by 5.5% every year. After the contract expiry, if the tenant would like to continue their lease the rent will increase based on what the landlord considers fair market rent. **EXTRAS** TMI included in Net Lease + Hst & Water. (id:61423)
RE/MAX Quinte Ltd.
301 - 379 George Street N
Peterborough Central (North), Ontario
Discover a prime office space available for lease in the heart of downtown Peterborough. This spacious 2600 square foot unit is ideal for a business seeking a professional, secure, high-end office space with a flexible floor plan, two washrooms and two board rooms. The lease includes utilities and internet simplifying operational costs. This space offers an exceptional opportunity for businesses looking to establish or expand their presence in Peterborough's downtown core. (id:61423)
Royal LePage Frank Real Estate Electric City
Century 21 United Realty Inc.
2371 Redmond Road
Otonabee-South Monaghan, Ontario
Great business opportunity. Become your own boss and tap into a successful proven business model. Molly Maid is a well established franchise in Peterborough and the Kawarthas, with strong brand recognition and opportunity for growth. Experience the power of a well-established franchise with a strong support system, dedicated staff, and a loyal base of amazing clients. (id:61423)
Bowes & Cocks Limited
1074 Lakehurst Road
Trent Lakes, Ontario
Welcome to your private oasis retreat designed just for you. Nestled on 32 acres with complete privacy and stunning sunset views over Sandy Lake, this rustic three-bedroom, two-bath Century Home offers the perfect blend of relaxation and adventure.Wake up to the serene shoreline of Sandy Creek, where an older boathouse stands alongside a newer dock, offering easy access to the tranquil waters of Sandy Lake or the more expansive Buckhorn Lake. Spend your mornings paddling through the peaceful creek or exploring the scenic waterways nearby. In the evenings, unwind in your wrap-around three-season sunroom, soaking in the breathtaking lake views and vibrant sunsets. Inside, modern comforts meet timeless charm. The updated kitchen, hardwood floors and laundry offer convenience, while the cozy wood stove ensures warmth on cooler nights. Zoned as a Hobby Farm, this property gives you the freedom to keep chickens, up to five horses, or other livestock, with facilities, including stalls, two small barns, and a steel storage unit. An expansive garden and greenhouse, complete with a gas watering system, provide the perfect setup for growing your own vegetables. For the adventurous, a children's play-set and zip line promise endless fun, while wooded trails lead to a scenic 30-minute walking loop along Sandy Creek. Two separate entrances add convenience, and the property is just minutes from Buckhorn shopping and dining.With low property taxes, thanks to a Forest Management Plan that protects trees along the Sandy Creek shoreline, this home offers the perfect mix of rural charm and modern amenities. Your dream retreat awaits. (id:61423)
Royal Heritage Realty Ltd.
91 Peninsula Drive
Trent Lakes, Ontario
This stunning lakeside retreat seamlessly blends modern design with the natural beauty of Little Bald Lake. Fully renovated in 2017 with a 2-storey addition, this home exudes thoughtful craftsmanship and functionality. Step into an open-concept kitchen, living, and dining area, where cathedral ceilings and oversized sliding glass doors invite you to enjoy the outdoors while framing spectacular lake views. The main floor offers three spacious bedrooms and two main-floor baths with showers, while the second floor is dedicated to a luxurious primary suite complete with a 5-piece ensuite, a walk-in closet, and a private covered balcony perfect for unwinding with a view. Outside, a no-maintenance floating dock with an aluminum frame provides effortless access to the lake, and a 2-car garage with a sizable bunkie/loft space above expands your options for additional living or recreational use. This retreat also boasts a successful Air BnB following, making it not only a private sanctuary but also a proven investment. Experience lakeside living at its finest an ideal escape for those who value quality and tranquility on the water. (id:61423)
Royal LePage Frank Real Estate
33 Fire Route 210
Trent Lakes, Ontario
Luxury Lakehouse on Catchacoma Lake! 330' of frontage with private sand beach on a level, landscaped waterfront point lot. State of the art, quality-built, 3-year-old lakehouse with triple car garage + double carport along oversized, hand-set interlock stone driveway. Custom lakehouse plus large beachfront bunkie and smaller bunkie tucked along the private treeline. Enjoy custom open concept living, a chef's kitchen with large waterfall quartz peninsula and heated floors, flowing into a lakeview dining room and great room with 18' cathedral ceilings and a floor-to-ceiling set gas fireplace. Walkout to over 1000sqft of lakeside deck with dream outdoor covered bar & grill; designed for the ultimate lakeside entertainment. Main floor primary bedroom boasts 18' cathedral ceilings with bright lakeview windows, lavish walk-in closet with heated floors, and 5pc ensuite with oversized walk-in shower, heated tile bench/floors, floating quartz vanity and quartz set jacuzzi tub. Follow the floating staircase or private side entrance to the 2nd floor with 2 bedrooms, 4pc bathroom and spacious lakeview living with cathedral ceilings, floor-to-ceiling fireplace and impressive quartz wet-bar & kitchen. Main floor laundry room, office and passthrough to attached triple car garage with 4 insulated garage doors, custom workshop with built in cabinetry & heated concrete tiled floors. Custom guest cottage at water's edge with dry bar, sauna, loft bedroom, open concept lakeside living with propane fireplace and walkout to deck leading to large dock. Dive deep off the dock, wade-in the private sand beach, picnic on the point, host from the dream lakeside wet bars, bask in the south/west exposure and boat this desirable 7 lake chain, all from this one of a kind, custom Catchacoma Lakehouse package! (id:61423)
Ball Real Estate Inc.
1032 Hwy 7 Road
Otonabee-South Monaghan, Ontario
This beautiful home is situated just on the edge of the city. Quick access to all local amenities, schools and shopping. Besides the main house there is a self-contained second unit that has been used as an art studio for 20+ years. The unit would make an excellent in-law suite with a large living room combination kitchen, bedroom and a 4 pc bath. The home shows very well with wooden beamed ceilings, wooden accents and artwork on some of the doors, by a very talented local artist. The home has a wonderful wraparound porch and a great sized, private rear yard. Although situated on a main thoroughfare, the home is set back from the road. Roof, water treatment and furnace all updated 8 yrs ago. AC 3 yrs ago. (id:61423)
Century 21 United Realty Inc.
678 Otonabee Drive
Peterborough South (East), Ontario
**Reel Attached, Watch Now!** Luxury Living Awaits! This Sensational Custom Home Features The Finest Designer Materials And Expert Workmanship. Step Into Unparalleled Elegance With This Stunning Under 3,000 Sq.Ft. Custom-Built Home! Designed To Impress, This Masterpiece Sits On A Beautiful Lot And Offers A Grand Entrance, Soaring 9-Ft Ceilings, And A Wide Staircase That Sets The Tone For Sophistication. The Modern Kitchen Is A Chefs Dream, Featuring A Waterfall Island, Quartz Countertops, And A Breakfast Bar, Perfect For Entertaining .Some Of The Uncompromising And Captivating Features You'll Love: Spacious Primary Suite With His & Hers Closets And A Spa-Like Ensuite, Second-Floor Laundry For Ultimate Convenience, Large Windows Flooding The Home With Natural Light, Covered Front Porch & Double Driveway, Finished & Insulated Garage With Sleek Epoxy Flooring And Custom High Doors. The Side Entrance Leads To The Lower Level Offering Plenty Of Room For Future Possibilities, A Growing Family, Or Future In-Law Suite (Potential Rental Income Of $2,000+/Month!)Prime Location! Close To Schools, Otonabee River, Hwy 115, Beavermead Park, Trails, And The Beach! This Is More Than Just A Home It's A Lifestyle! Don't Miss Your Chance To Own This Showstopper Book Your Showing Today! Upgraded 7' Doors Throughout, Front, 8' Back & Garage Entry Doors, 7" Baseboards, Full Base Wrap Insulation In Garage, Covered Deck & More! (id:61423)
RE/MAX Hallmark Eastern Realty
1950 White Lake Road E
Douro-Dummer, Ontario
Spectacular custom lakehouse + triple garage on desirable White Lake! 100ft prime waterfront, stunning western sunsets, private professionally landscaped lot with armour stone waterfront patio and 32ft RJ lift dock. Quality custom board & batten bungalow with breathtaking lakeviews throughout. Custom kitchen with granite counters open to lakeview dining and living room with propane fireplace, gleaming hardwood floors and vaulted wood ceilings. Walkout to covered deck to watch the sunset over peaceful White Lake, with the deck wrapping around to front porch. 2+2 bedrooms, 2.5 bathrooms, main floor laundry and private main floor primary bedroom with 3pc ensuite. Full walkout basement offering 2 bedrooms, 4pc bathroom, family room with propane fireplace, wet bar and walkout to covered stone patio and waterfront lot. Paved circular driveway off a year round road, 20 mins from amenities of Lakefield and 5 mins to renowned Wildfire Golf and access to Stoney Lake. Dream detached triple garage with workbench and excellent storage. There is nothing missing here with many recent updates including wired propane Generac generator, propane furnace, central air, irrigation system from lake, new windows to roof and more, see list in documents. What an incredible custom lakehouse package with prime waterfront and western sunsets on desirable White Lake! (id:61423)
Ball Real Estate Inc.
256 8th Line South Dummer
Douro-Dummer, Ontario
Beautiful 84 acre estate! Charming 2 storey red brick farmhouse, impressive 3000sqft barn and 3 stall drive shed. Private pond, trails, approx 35 arable acres, 30 acres of hardwood and 15 acres of softwood reforestation. Follow the long picturesque driveway to this heritage farmhouse and original barn that beams classic charm with considerable updates. The barn has been updated with 100amp electrical, re-pointed stone foundation, with its own drilled well, that has been converted to a 3 season recording studio and featured in music video productions including Live! at the Barn. The farmhouse offers over 1900sqft of living space, 3 bedrooms, 2 full bathrooms, updated custom kitchen, formal dining room, living room and den with cozy woodstove + new chimney ('19). Enjoy original woodwork and hardwood floors throughout with updates like 200 amp electrical, windows ('18-'22) and new shingles ('21). Walkout to the back deck and take in the serene countryside views, explore the trails and streams throughout the forest, watch the sunset behind the barn after a day of bringing your dreams to life on this prime level farmland. Just 5 mins to Norwood, 20 mins to Stoney Lake & Trent Severn Waterway and 30 min to Peterborough. Plant your roots at this incredible country estate! (id:61423)
Ball Real Estate Inc.
