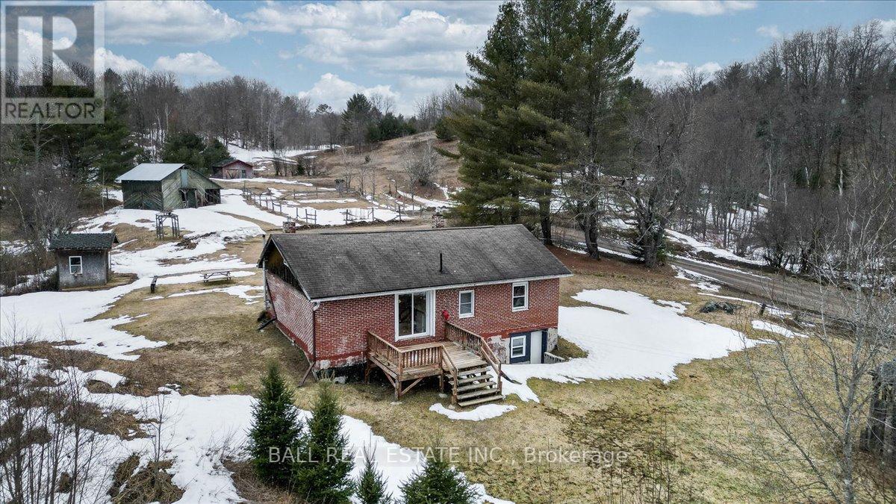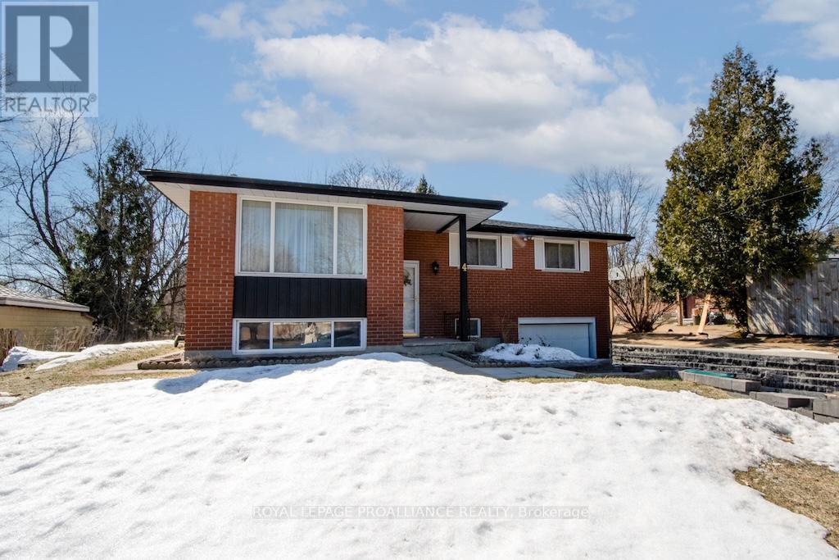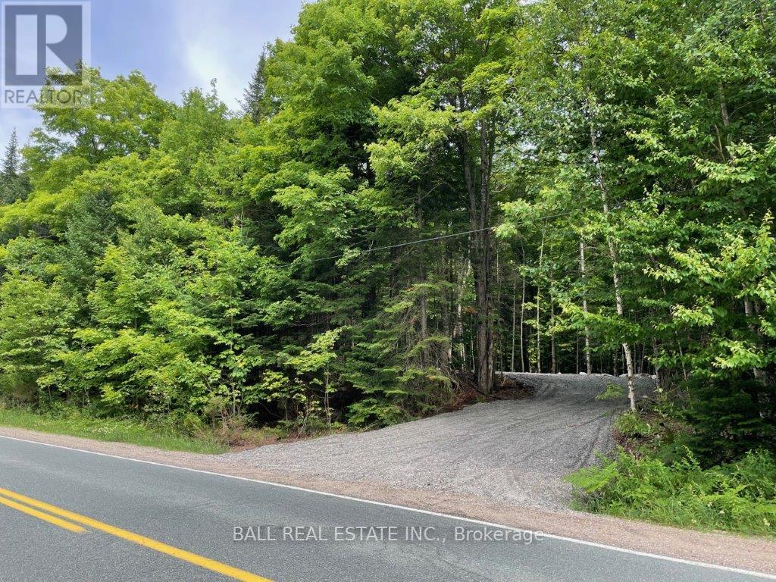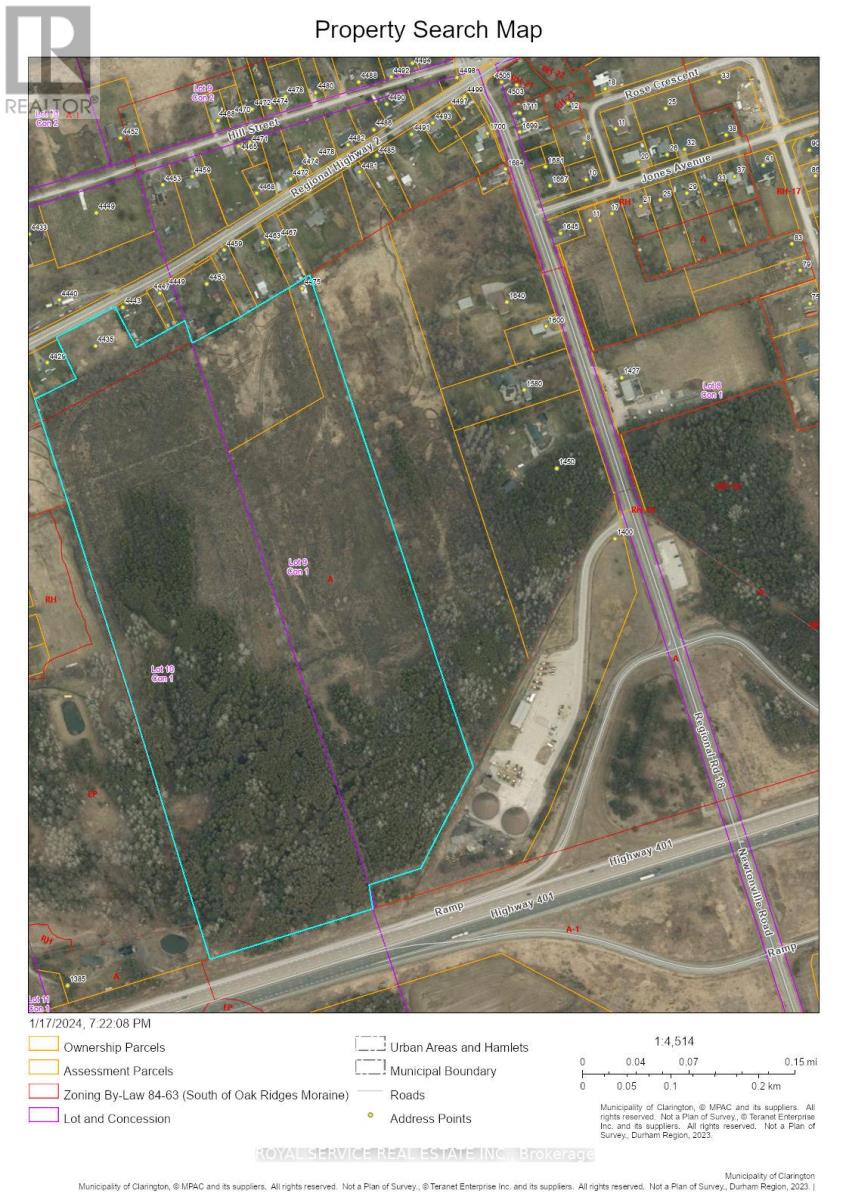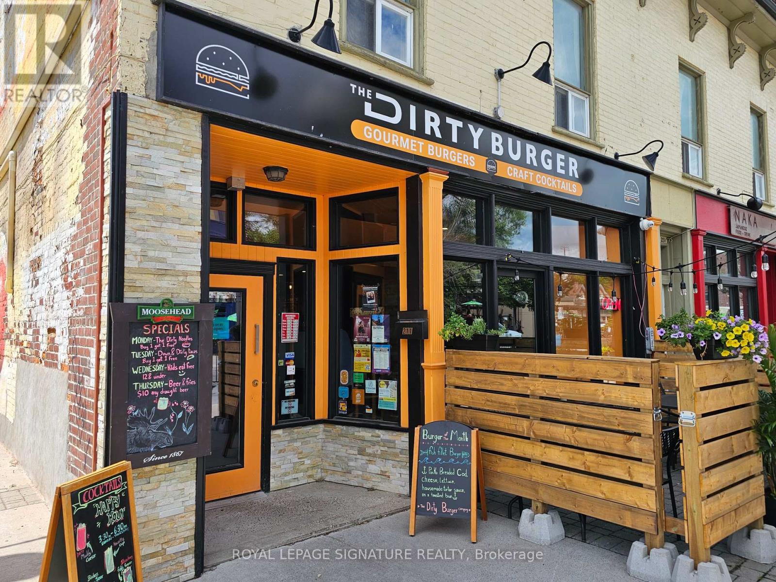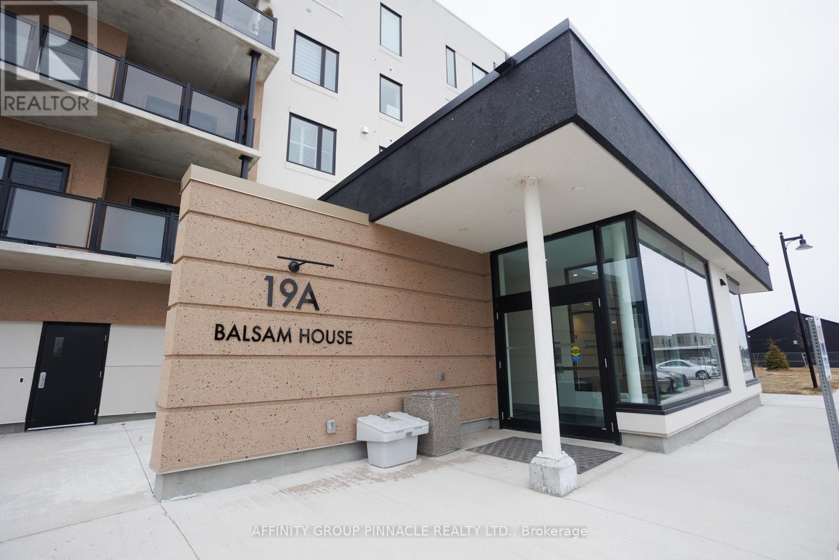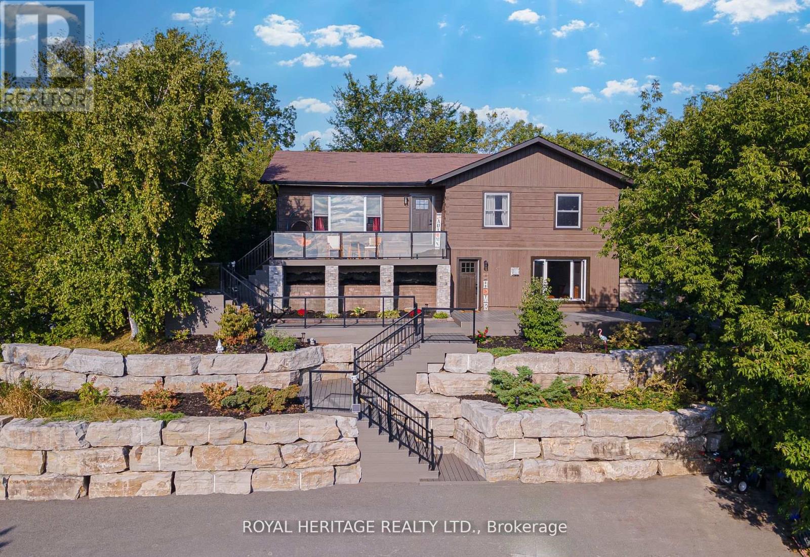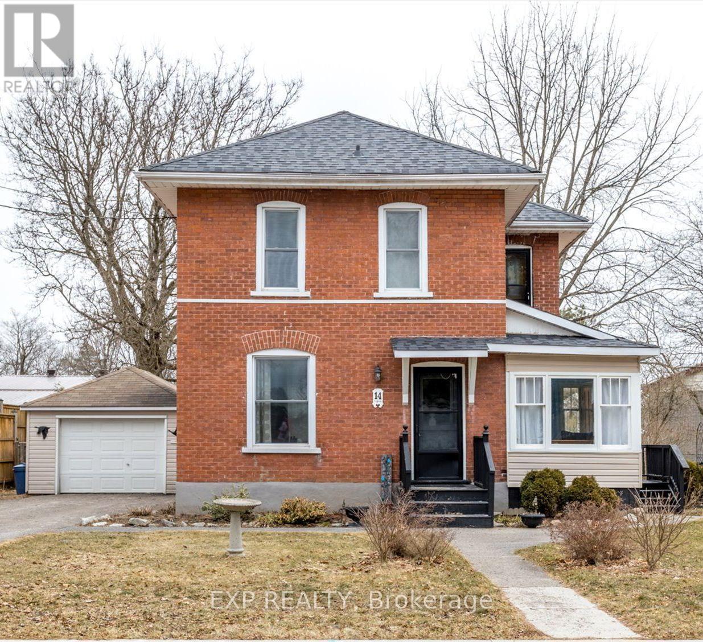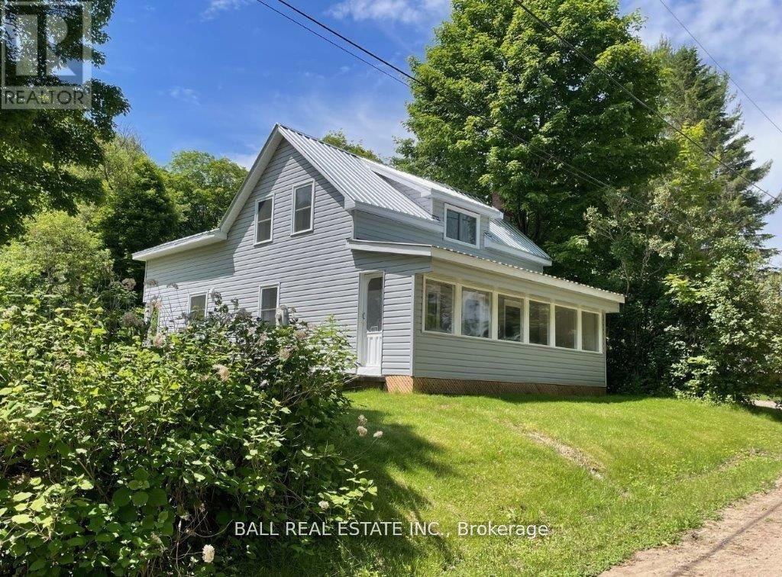10568 Highway 28
North Kawartha, Ontario
This bungalow style home is situated on approximately 3.59 acres in complete privacy and consists of 850 square feet of living space with 2+1 bedrooms and 2 bathrooms. There are original hardwood floors in the house, as well as a walkout basement. In addition to the property, there is a 3-stall barn with loft and a single-car garage. Electricity is provided to both buildings.This property is located less than five minutes from Apsley. Apsley offers all amenities including a grocery store, post office, gas station, arena, and a close proximity to snowmobile and ATV trails. (id:61423)
Ball Real Estate Inc.
4 Ferndale Avenue
Peterborough (Monaghan), Ontario
Welcome to this beautifully maintained raised brick bungalow, fully finished on both levels and offering two separate entrances with two driveways perfect for multi-generational living or potential rental income. Step inside to discover a warm and inviting layout, featuring an eat-in kitchen, large living room with hardwood flooring, three bedrooms , four piece bathroom and a gorgeous four-season sunroom that overlooks the expansive backyard ideal for relaxing or entertaining year-round. This one-owner home is situated in a prime west-end location, close to schools, shopping, and with easy access to the highway for a seamless commute. A fantastic opportunity in a sought-after neighborhood don't miss your chance to make this home yours! (id:61423)
Royal LePage Proalliance Realty
77 Bond Street E
Kawartha Lakes (Fenelon Falls), Ontario
TUCKED AWAY ON PRIVATE 0.5 ACRE LOT, this charming cape style home is nestled on top of hill with scenic views. Immerse yourself in a home that boasts ample space and radiates warmth right from the front gardens and patio, into the screened in sunporch. Interior is sure to impress with spacious kitchen and dining, living room with wood stove, additional family room with fireplace and sun filled windows overlooking your private backyard. Main bedroom is currently set up as a sitting room, and charming 3 pc bath. Upper floor continues with three generous sized bedrooms and updated 4 piece bath. Unfinished lower level is clean and dry with plenty of storage, laundry area, workshop and walk up entrance to attached 1.5 car garage. Property boasts additional detached garage with hydro. Outside, the generous lot offers so many options for outdoor fun and relaxation. Imagine summer days spent lounging by the inground saltwater pool or hosting memorable gatherings in the expansive outdoor space with separate dining areas and bar set up! Set in a wonderful neighbourhood, you're just a short walk to explore friendly Fenelon Falls, restaurants, shops & beach. This property promises many happy memories. NOTE: Partially shared driveway with 5 Kennedy Drive. Please use this address for driving directions. Circular drive completed Nov 2024. (id:61423)
Revel Realty Inc.
1350 Haliburton Lake Rd
Dysart Et Al (Dysart), Ontario
If you are looking to build your own home on a lovely private acreage just minutes outside of Haliburton village, then this might be the parcel for you. The driveway and a large turn around area have been completed for you on the northern edge of the property. From there, choose your building site amongst the towering maples and gently rolling terrain. There is also a buildable area towards the south end of the property. The southern portion of the acreage is a large wetland and would appeal to the nature lover or environmentalist. Set back off the year round municipal road and school bus route, enjoy the wildlife and privacy on this parcel. Hydro and Bell run along the front lot line and high speed internet is available. If you enjoy snowmobiling, the trails are nearby. Five minutes away is the Eagle Lake Country market which offers gas, LCBO and post office. As well, the public beach and boat launch are just down the road. Five minutes further is Sir Sam's Ski and Bike where the whole family can enjoy the outdoors. This a great location, close to golf, ATV trails, amenities, and hospital. Don't miss this opportunity to create your own private retreat. (id:61423)
Ball Real Estate Inc.
1605 Cedar Valley Road
Cavan Monaghan (Cavan Twp), Ontario
Spacious low maintenance country bungalow conveniently located between Fraserville and Millbrook. The backyard features great views and backs onto a farmers field. The home is on a quiet road in a family friendly community. Steps away are Baxter Creek Golf Course to the east for golfers and to the west Baxter Creek for nature lovers and fishing enthusiasts. Squirrel Creek Conservation Area is great for swimming, boating and hiking and only a short drive away, and a public boat launch can be found just up the road on the Otonabee River. The home features 3 bedrooms, 1 full bath, large living room and kitchen, main floor laundry, and offers plenty of storage. Newer metal roof, vinyl siding, and vinyl windows make for a low maintenance exterior. The detached garage has lots of room for toys and storage as well. Driveway with turnaround provides lots of room for parking. Plenty of amenities in nearby Millbrook, or Peterborough is just 12 minutes away, and easy access to Hwy 115 and 407 extension for commuters! New well and septic done by previous owner. Metal roof approx. 6 yrs old (lifetime warranty Havelock Metal). Central air replaced 6 years ago. (id:61423)
RE/MAX All-Stars Realty Inc.
4558 Highway 2 Highway
Clarington, Ontario
These 57.34 acres are located in the south/west quandrant of the Hamlet of Newtonville. The entire property is located within the Urban Boundary of the Hamlet and is designated in the Clarington Official Plan as "Hamlet Residential", and in the Durham Region Official Plan as "Hamlet". The Clarington Zoning By-law permits development to occur within the Hamlet Urban Boundary, subject to a number of policies, and the completion of various technical studies required to support a development application. These policies and studies are explained in the October 5, 2023 Pre-consultation meeting minutes, and are available upon request. Buyer and Buyer/Agent responsible to complete own due diligence. Property has 3 PINs, each PIN Legal Description of each PIN as follows: PIN 266700157 - PT LT 9 CON 1 CLARKE, PART 8, PLAN 40R27003; T/W N53429 MUNICIPALITY OF CLARINGTON PIN 266700042 - PT LT 10 CON 1 CLARKE AS IN D524982; MUNICIPALITY OF CLARINGTON PIN 266700155 - PT LT 9 CON 1 CLARKE, PARTS 5 & 7, PLAN 40R27003; S/T N116153 MUNICIPALITY OF CLARINGTON . DO NOT GO DIRECT. All appointments must be arranged thru BrokerBay. Access to property is only off Hwy 2 where "for sale" sign is posted. (id:61423)
Royal Service Real Estate Inc.
211 Hunter Street W
Peterborough (Downtown), Ontario
Great location in downtown Peterborough. The property is 2,950 sq ft with 2 patios in front and back.Licensed for 91 seats inside and 42 out. This former tavern has a fully fixtured kitchen with a 14 foot commercial hood and 2 walk-in fridges. High and dry basement, 4 washrooms and 1 parking spot. Good moneymaker for a hands on operator. Open to any concept, some restrictions. Current rent is $4,250,which includes garbage removal, with 1 + 5 + 5 remaining on lease. Good landlord and an excellent location in the city. Peterborough offers affordability, a thriving job market, and access to high-quality dining. With a bustling downtown core and fantastic dining options, it is linked by the 407 and only 90 minutes from Toronto, Kingston and Barrie. (id:61423)
Royal LePage Signature Realty
302 - 19a West Street N
Kawartha Lakes (Fenelon Falls), Ontario
With pleasure, may I introduce you to 19A West St N #302 Balsam House, in the heart of fabulous Fenelon Falls. This exclusive community, Fenelon Lakes Club, is well located in the Kawartha Lakes, & has been sitting proudly on the shores of beautiful Cameron Lake since 2023. The historical Trent-Severn Waterway & Lock 34 are in close proximity to the Fenelon Lakes Club. This immaculate quiet 3rd floor corner unit has an open concept, 2 bed 2 bath common element condo apartment that will leave you feeling content & calm. The natural light will draw you into the pristine living space. And yes, there is a walkout to the charming porch, which gift's you the beautiful sunsets that Cameron Lake often displays. All while you settle in & turn off your phone! Attractive open concept, stunning kitchen (with charming island, above refrigerator open storage), welcoming niche area, dining/living space, cozy fireplace, & recessed lighting. Primary suite adorns a second walkout to the porch where you can enjoy your morning beverage. Stunning finishes throughout the condo. BBQ allowed. Common elements; 1 indoor parking space, 1 indoor locker, indoor dog washing station, indoor bike storage, guest parking, I/G outdoor pool (summer 2025), clubhouse, gym, tennis court (coming soon), meeting room, garbage & recycling pickup, snow removal, summer landscaping, to name a few. Possible availability for electric car charger & extra parking space (neither included). Lots of amenities close by. Grocery, liquor store, eateries, Lock 34, ice cream shop, Canada Post, golf, kayaking, boating, swimming, shopping, place of worship, rec centre, to name a few. The Victoria Rail Trail is close and easy to access. The boathouse & docks could be completed in 2026. This condo is not your average condo. The home owner wisely & confidently made admirable choices in the building process to make this condo space a place to truly call home. Pets possibly (id:61423)
Affinity Group Pinnacle Realty Ltd.
1237 Heather Glen Road
Asphodel-Norwood, Ontario
Soak in stunning western views from your beautiful and energy efficient log home! Located in a quiet cul-de-sac just 25 minutes from Peterborough this spacious home has everything to exceed your family's needs, plus income potential. The main floor offers a large living room with a gas fireplace, three good size bedrooms, full bath and dining area which walks out to the deck so you can enjoy the fully fenced-in, private back yard. The newly renovated lower level offers plenty more living space for your family or a perfect in-law suite to generate income. Here you will find a full kitchen, dining area, 4PC bathroom, as well as a bright living room with a fireplace. This property includes deeded access to the Trent River, dock for boating, a small beach, and park for the kids all within walking distance. Enjoy snowmobile and ATV trails nearby, along with restaurants and shops minutes away in downtown Hastings. Nothing to do here but move in and enjoy. Book your private viewing today! (id:61423)
Royal Heritage Realty Ltd.
14 Victoria Street
Havelock-Belmont-Methuen (Havelock), Ontario
Lovely 2-story red brick home, on a quiet street in Havelock, only steps away from community centre arena, conservation area, public school and park. 3 bedrooms plus additional loft space suitable for a 4th bedroom. 2 updated 4-piece bathrooms and a renovated kitchen featuring a recessed pine ceiling and attached 3-season sunroom. The ideal place to enjoy a morning coffee or unwind at the end of the day. Main floor living room and formal dining room plus a 2-level addition with separate entrance. The addition includes the main floor bathroom with a tub and a private second-floor loft bedroom *separate from other bedrooms* This added space is ideal for a home-based business, extra privacy for guests, or a "granny suit" option. Equipped with a secondary, natural gas heat source, this space has lots of potential!! Lots of light on every level, with large windows and neutral paint colours. 3 bedrooms on the second level of the main house plus a modern bathroom with a tiled tub. The second floor has original hardwood flooring (painted) and the primary bedroom has built-in closet shelving. Gorgeous perennial gardens, and a private backyard with an attached deck to enjoy. A paved driveway with a detached garage with hydro. Located beside a quiet church, this in-town lot feels very peaceful and spacious! A great location, walking distance to shopping, amenities and lots of parking! Many updates throughout the house including a new roof and AC unit 2023. Taxes are to be verified by the Buyer (id:61423)
Exp Realty
17 Battelle Road
Bancroft (Bancroft Ward), Ontario
This large family home has been lovingly maintained with many upgrades in the past few years including metal roof, vinyl siding on the house and garage, screened in full length porch, carpet and flooring, windows, LED lighting, propane furnace and A/C, kitchen soft close cupboards, appliances, bathroom reno, garage door and electric vehicle or generator plug in the garage. Enter the home through the small mud room where you can leave your shoes and coats and head through to the large eat in kitchen. A pantry with pine shelves and a laundry room are accessed from the bright kitchen in their own separate rooms. The living room has a cozy cottagey feel with half log siding on two accent walls. Upstairs you will find a very generous primary bedroom with two large closets and newer windows. The other two bedrooms also have large closets and newer windows. Enjoy the large backyard with apple trees and a clear area for the kids. Situated within walking distance to downtown, this home is close to the Heritage Trail which is used for walking, biking, ATVing and snowmobiling. Close by is the York River and beautiful parks. Walk downtown and enjoy theatre and shopping. This home is move in ready and awaits only your personal touches. (id:61423)
Ball Real Estate Inc.
4396 Gilmore Road
Clarington, Ontario
Build your dream home on this diverse, 113.02AC property located in the East end of Clarington, just south of the Ganaraska Forest, with easy access to 401 & 115. This property offers picturesque views, rolling pastures, approx 40 workable acres with additional acreage that can be made productive, expansive forest to the rear of the property, & level open areas perfect for the construction of your home. There is a dug well on the property & a pond that could use a little TLC. An Old Road allowance is located along the west side of the property. A local farmer has hay on 4 of the fields (reduced taxes). Ideal property for the nature lover, hobby farmer, hunter & recreational vehicle enthusiasts! Buyer responsible for payment of all developmental levies/building permit fees. (id:61423)
RE/MAX Rouge River Realty Ltd.
