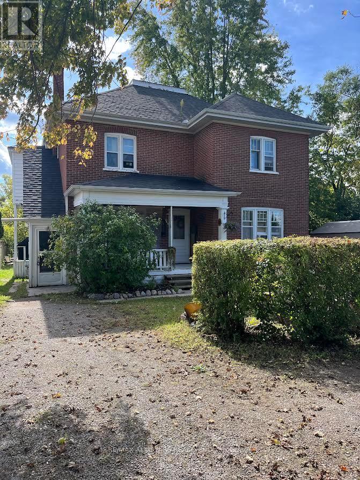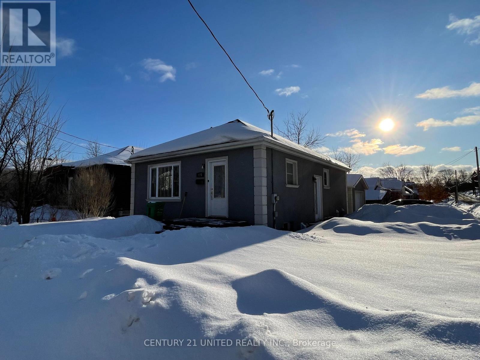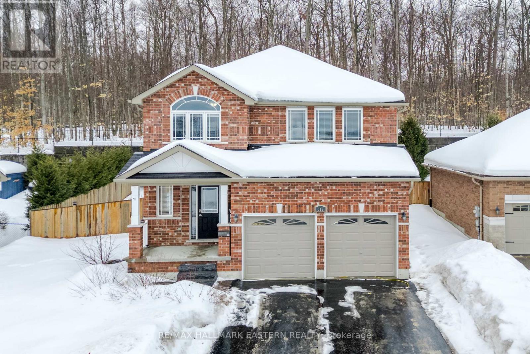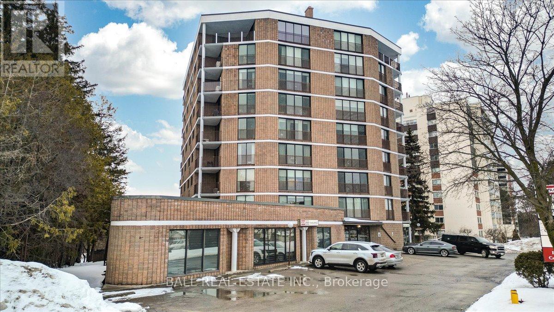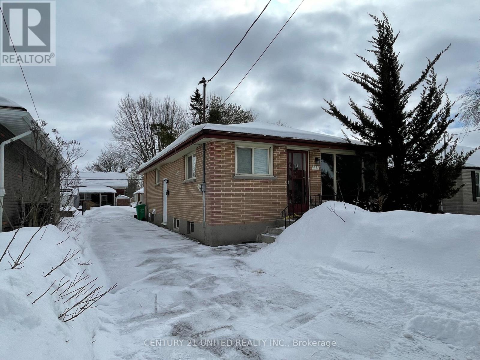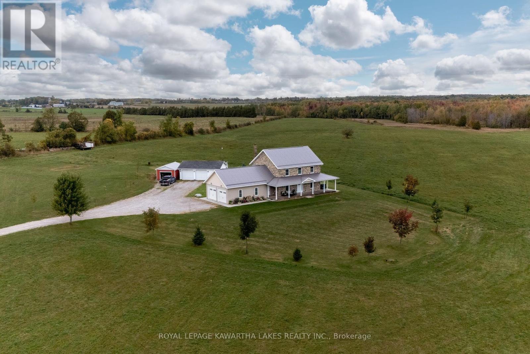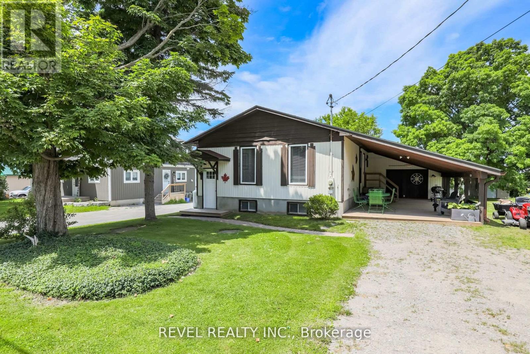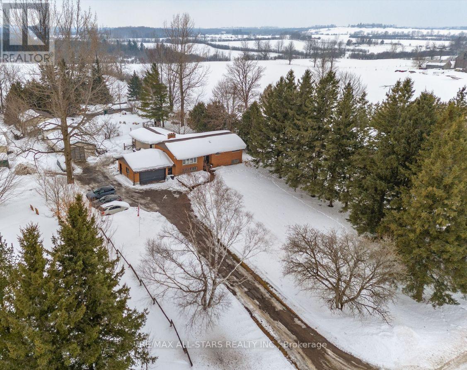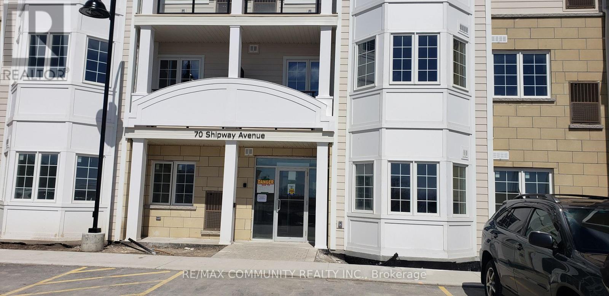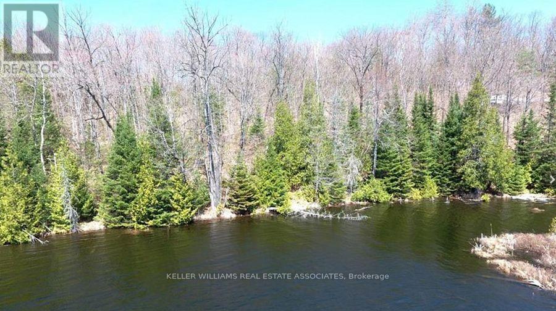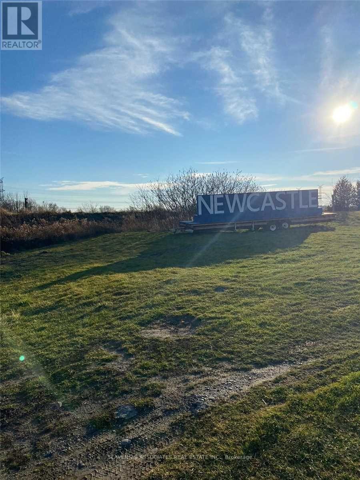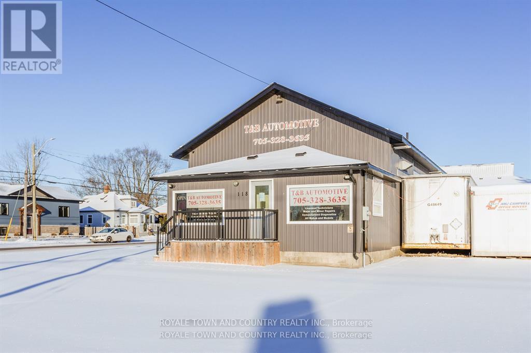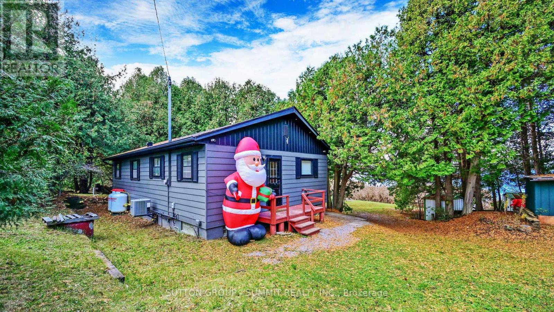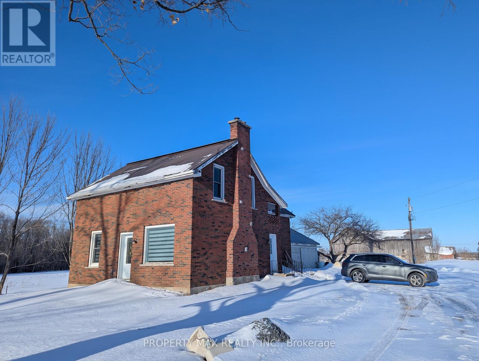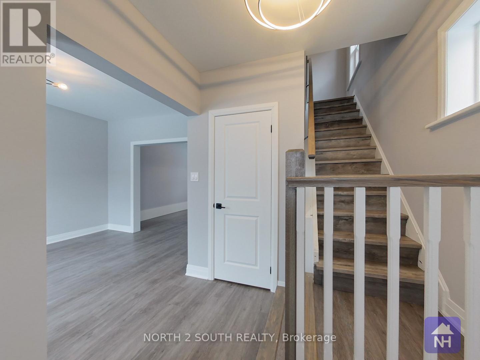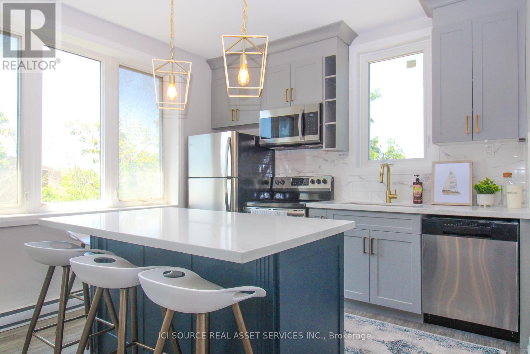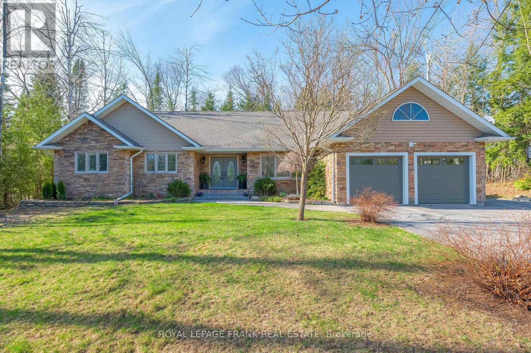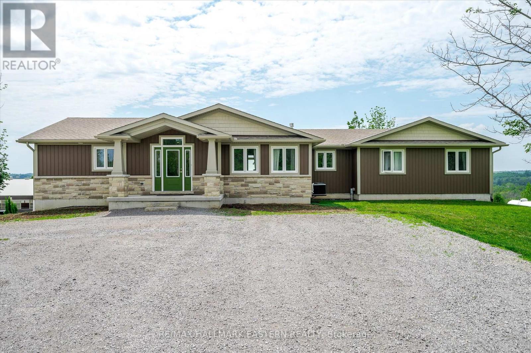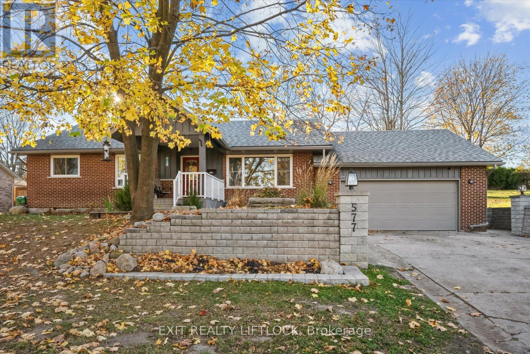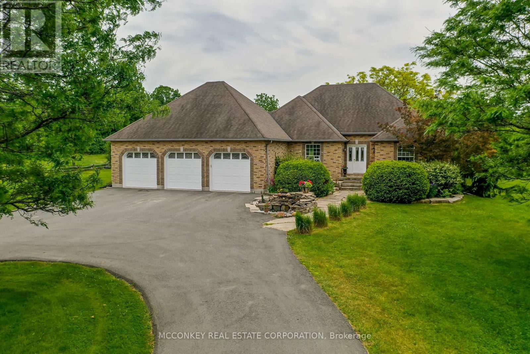45 Irons Avenue
Selwyn, Ontario
Your retirement living search ends here in Lakefield! Beautifully upgraded townhome with double garage OVERLOOKING THE POND AND FOUNTAIN in Lakefield's charming Lilacs community. Enjoy the walking trails, proximity to the community centre for activities, marina, shopping, restaurants and more just steps from your front door. This home, finished top-to-bottom, offers main level open concept living space with engineered hardwood flooring, living room with gas fireplace, large, sunny kitchen with stone countertops and stainless steel appliances. Spacious primary suite with ensuite bath and walk-in closet. Main level laundry and 2pc bath complete this level. Downstairs you'll find a cozy family room with second gas fireplace, guest bedroom and full bath as well as ample storage space. Outside you'll enjoy the covered front porch with composite decking ( listen to the birds and enjoy nature at it's best ) rear covered deck and patio overlooking the backyard/walking path, landscaping with raised box gardens and LED lit trellis, sprinkler system, as well as natural gas hookup for your BBQ. Interior upgrades include crown molding and trim, gorgeous backsplash, air exchanger, California shutters, and more. Maintenance fees include snow clearing, grass cutting and exterior window cleaning twice yearly. Move in ready ! **Pets are allowed** (id:61423)
Royal LePage Frank Real Estate
833 Crawford Drive
Peterborough South (West), Ontario
Investment property with 3 apartments, 4 parking spaces in an excellent location. Walking distance to shopping, schools, and transit. Quick access to Hwy 115 for easy commuting. Full basement with walk up access and a shared coin operated laundry. 2 main floor units: 1-1 bdrm unit, and a 1+1 bdrm unit. Upper level is 2 bdrms with a walk up attic with potential for a 3rd bdrm. This solid triplex is an opportunity you don't want to miss! (id:61423)
RE/MAX All-Stars Realty Inc.
Lower - 685 Armour Road
Peterborough East (Central), Ontario
This beautifully updated 1-bedroom, 1-bathroom legal basement unit offers a cozy den with built-in bookshelves, perfect for extra storage or a home office. Designed for both comfort and convenience, the space has been tastefully renovated with brand-new windows, flooring, bathroom fixtures, and an open-concept kitchen. Additional perks include a detached garage for extra storage, in-unit laundry with new appliances, and one designated parking spot. Public transportation is right at your door step. Tenants are responsible for 40% of utility costs (gas, hydro, water). (id:61423)
Century 21 United Realty Inc.
312 Glenwood Street
Selwyn, Ontario
Located in the sought after Woodland Acres neighborhood, this spacious 2-story brick home is designed with families in mind. With 4 bedrooms all on one level and approximately 3,000 sq ft of living space, there's plenty of room for everyone to grow and thrive. The open-concept main floor creates the perfect setting for family time, with a seamless kitchen and dining area that's great for meals, homework, and entertaining. A walkout to the custom deck and fully fenced yard makes summer BBQs and outdoor play enjoyable. Upstairs, four generous bedrooms ensure everyone has their own space, including a primary suite with a luxurious 5-piece ensuite a peaceful retreat for parents after a busy day. The finished lower level offers even more possibilities, featuring a large rec room, an extra bedroom, a 4-piece bath, and a separate entrance ideal for multi-generational living, teens craving their own space, or visiting family. Located just minutes from Trent University, the Peterborough Zoo, and the scenic Otonabee River, this home is perfectly positioned for family adventures and outdoor fun. With a double-car garage and a prime location close to schools, parks, and amenities, this is the home where your family's next chapter begins! (id:61423)
RE/MAX Hallmark Eastern Realty
Ph1 - 885 Clonsilla Avenue
Peterborough West (Central), Ontario
Stunning Penthouse Condo with Breathtaking Views! This exceptional penthouse condo in Lincoln West is one of the largest in Peterborough, offering 2 spacious bedrooms, a den, and breathtaking views in three directions. The master suite features a luxurious en-suite bathroom and ample closet space, while the open-concept living area boasts beautiful hardwood floors. New wool carpeting 2025 has been installed in both bedrooms and the kitchen has new range, dishwasher and refrigerator. Enjoy the outdoors with two private balconies perfect for relaxing or entertaining while taking in the scenic vistas. The condo is ideally located just minutes from shopping, a golf course and the hospital, providing both convenience and tranquility. Additional features include 2 underground parking spots ensuring secure and easy access. This is a rare opportunity to experience living at its finest in a prime location! (id:61423)
Ball Real Estate Inc.
Lower - 431 O'connell Road
Peterborough South (West), Ontario
Newly renovated 2-bedroom basement unit in a prime location! This beautifully updated 2-bedroom, 1- bathroom basement unit offers a modern living space with numerous upgrades, including pot lights, new flooring, a brand new kitchen, an updated washroom, and stylish light fixtures. Situated near Lansdowne and Monaghan in a quiet residential neighbourhood, this home provides easy access to shopping, schools, restaurants, parks and essential amenities. Tenants are responsible for 40% of utility costs (gas, hydro, water), and 1 parking space is included. (id:61423)
Century 21 United Realty Inc.
Upper - 431 O'connell Road
Peterborough South (West), Ontario
This spacious and recently renovated legal upper unit offers a modern and comfortable living space. The upper unit features three bedrooms, a 4-piece bathroom, and a bright, airy living room, all enhanced by new flooring, fresh paint, and large windows that fill the space with natural light. Situated in the South End, this home is just minutes from Lansdowne Place, Costco, Home Depot, and more, ensuring convenience for shopping and daily needs. With easy access to public transportation, Highway 115, and nearby parks, it's also just a short walk to the Otonabee River, offering plenty of opportunities for outdoor activities. Tenants are responsible for 60% of utility costs (gas, hydro, water), and 2 parking spaces are included. (id:61423)
Century 21 United Realty Inc.
373 Cheese Factory Road
Kawartha Lakes (Ops), Ontario
If the idea of a rural property, complete with space and privacy has always been on your mind- but the thought of an old farm house didn't give you the warm fuzzy feels- this property should be the top of your Must See list. With all the country benefits you could ask for on 148 acres and the comforts of a modern family home- this property offers so much! Minutes east of Lindsay, on a hard top road, you'll escape the sound and the busy buzz of town, while being able to get back to town in 10 minutes or less if you happen to forget to grab milk on your way home! With beautiful stone exterior and a full wrap-around porch, the house is in a perfect spot, offering the ideal perch to watch the, albeit quiet, world go by. Set back from the road with a long driveway, you'll appreciate all the space around the house for parking, and additional toys/vehicles like maybe an RV or boat trailer? Large custom kitchen, with centre island, generous dining space to host all the family meals, and a cozy living space make up most of the main floor, as well as a great main floor office space and the added convenience of an oversized mudroom entry from the garage, with laundry and a 3 pc bath. Second floor is home to the primary suite, with beautiful and generous ensuite, walk in closet, 2 additional bedrooms and a full bath. Lower level of the home is unfinished, with functional woodstove and a convenient wood door to make it easy and economical to heat your home all winter! With a dramatically oversized double car garage, you can park two vehicles and have room for so many extras, and for anything that may not fit, the additional double detached garage is sure to come in handy! With approx 55 acres in hay, and additional land that could be opened up further, you could grow a farming enterprise here, rent the land to a neighbouring farmer, or simply enjoy the space and serenity, and host the abundant wildlife that currently call the property home! (id:61423)
Royal LePage Kawartha Lakes Realty Inc.
119 Elm Tree Road
Kawartha Lakes (Mariposa), Ontario
Experience Serene Country Living In This Charming Home. This 3 Bedroom Bungalow Features Open Concept Kitchen/Dining Room, Modern Upgraded Kitchen, Plenty Of Natural Light. Walk Out From Front Foyer or Side Carport Area. Stunning Upgraded Bathroom With Double Sinks. Primary Suite With Walk Out TO Deck. Lower Level Is Finished With Additional Room, Utility Area, Finished Rec Room & Walk Up Stairs To Outside. The Home Boasts A Clean, Well-Maintained Interior With A Spacious Backyard Backing Onto Picturesque Farmland. Enclosed Outdoor Area Off The Car Port For Storage. Enjoy Proximity Of A Park Across The Street, Convenience Store, And Short Drive To The Lake/Beach. Roof 2014, Furnace & AC 2019. Don't Miss The Opportunity To Make This Bright And Inviting Property Your Own. Move-in Ready and Waiting For You To Unpack And Enjoy! (id:61423)
Revel Realty Inc.
68 Black School Road
Kawartha Lakes (Mariposa), Ontario
Don't Miss Out On This Charming Bungalow With In-Law Suite Potential & Two Workshops! Nestled on a quiet street, this bright and spacious brick bungalow offers over 1700 sq ft of comfortable living with room to grow! Enjoy 3+ bedrooms, bonus rooms and a fully finished basement with a 2nd kitchen and separate entrance - perfect for extended family or rental potential. This home features two bathrooms, two fireplaces and two decks for your outdoor enjoyment. The property boasts not one, but TWO impressive shops (20'x57' and 22'x30' with an 8'x14' addition), offering endless possibilities for hobbies, storage, or a home-based business. (id:61423)
RE/MAX All-Stars Realty Inc.
79 Jones Avenue
Clarington, Ontario
Welcome to this beautifully designed 3+1 bedroom bungalow offering 2,166sqft of thoughtfully crafted living space on the main level. Situated on just under 1 acre with serene views, this property offers the perfect blend of tranquility and functionality. Hardwood floors flow throughout, leading to a spacious family room with a cozy gas fireplace, a formal dining room ideal for entertaining, and a dream kitchen featuring ample storage and counter space. Enjoy convenient access from the 3-car garage directly into the home. The partially finished basement presents incredible in-law suite potential, with a bedroom, bathroom and wet bar ready for you to create your dream space. Designed for comfort, this home features built-in support bars in the bathrooms and a chair lift to the lower level. Step outside to a backyard oasis featuring a deck and pergola, perfect for relaxing or hosting. The partially fenced yard offers a safe space for pets and kids to play, while enjoying all that Newtonville Estates has to offer. Experience peaceful living with all the amenities you desire! **EXTRAS** OFFERS ANYTIME!!! New shingles (2024); Dishwasher (2023) (id:61423)
Our Neighbourhood Realty Inc.
107 - 70 Shipway Avenue
Clarington (Newcastle), Ontario
Gorgeous Unit Overlooking Lake Ontario From Huge Balcony!, Master, Living Room And Den Overlook Water! Upgraded Flooring Through-Out, Kitchen Cabinets, Quartz Counter. Clubhouse Access For Gym, Theatre, Swimming Pool & Party Hall. Move In & Enjoy!. (id:61423)
RE/MAX Community Realty Inc.
0 Contau Lake Road
Highlands East (Glamorgan), Ontario
Picture your dream home or cottage nestled on this serene 3.29-acre plot, boasting year-round accessibility and a convenient hydro line. Enjoy the south-facing orientation for all day sun on the tranquil shores of a Contau Lake. Whether you crave peaceful solitude or exciting waterside activities, this lake offers it all. Don't miss out on the opportunity to turn this picturesque land into your personal paradise. (id:61423)
Keller Williams Real Estate Associates
245 Toronto Street
Clarington (Newcastle), Ontario
Industrial Building Lot, 1.08 Acres. Multiple Permitted Uses, 30 Second From 401 At Mill Street, Newcastle. (id:61423)
Slavens & Associates Real Estate Inc.
118 Queen Street
Kawartha Lakes (Lindsay), Ontario
Turnkey Business Opportunity: Profitable and Established with Strong Growth Potential! Take the reins of a thriving Automotive business with a solid track record and unlimited growth potential. This established business boasts a strong market presence, brand recognition, and a loyal customer base. Ideal for entrepreneurs or strategic buyers, this opportunity offers well-organized operations with all necessary systems, processes, and staff in place. The seller is open to providing transitional support for a smooth ownership transfer. Currently leasing 118 (MLS #X11911101) & 122 Queen Street (MLS #X11911103). (id:61423)
Royale Town And Country Realty Inc.
81 Shelter Bay Street
Kawartha Lakes (Emily), Ontario
Exceptional Fully Renovated, Top To Bottom House With Direct Water Front Access, Privated Dock And Amazing Sun Sets Can Be Yours. Offering150 Feet Water Front Access And Located Just Minutes From The Pigeon Lake Which Is One Of The High Demand Motorized Lakes In Kawartha Lakes. It's A Large, Irregular Lot With Just Over A Half Acre Of Land That Allows For Privacy Yet Close To All Amenities. The Property Has Been In High Demand As A Rental Investment Offering Luxury Accommodation With Additional Features Such As Sauna, Gazebo, Above Ground Pool, BBQ, Private Dock And Hot Tub. High End Fixtures, Applicances & Furnishings. This Little Paradise Is Located About 1.5Hr From Toronto. Recent Upgrades Include: New A/C, Sump Pump, Natural Gas Ready Furnace Available At The Lot Line. Perfect For Family Retreat Or As High-Performing Investment Overlooking Pigeon Lake. Please Note, There Is A $100 Annual Road Fee. All furnishings, appliances, outdoor pool and outdoor chairs are included. (id:61423)
Sutton Group - Summit Realty Inc.
1015 Payne Line Road
Douro-Dummer, Ontario
This property sounds like an excellent opportunity for anyone looking for a move-in-ready home with modern upgrades and plenty of space! Heres a breakdown of the key features:Renovations & Upgrades: The property is freshly updated with new laminate flooring throughout, a newer 4-piece washroom, and freshly painted interiors.Appliances: All existing appliances (fridge, stove, washer, and dryer) will be installed, making it convenient and ready for immediate use.Utilities: The septic system has been recently cleaned, and water testing has been completed (though tenants will be responsible for future testing).Parking: Theres one attached parking space and plenty of additional outdoor parking available.Lot Size: The leased lot measures 126 feet by 199 feet, with the remaining farmland available for cash crop rental if desired.This property is perfect for someone looking for a modern, well-maintained home with ample outdoor space and parking. Dont miss out on this great opportunity! (id:61423)
Property Max Realty Inc.
190 Stewart Street
Peterborough Central (South), Ontario
Discover this stunningly renovated four-bedroom brick detached home in the heart of downtown. This property boasts a complete professional makeover, featuring brand new stainless-steel appliances, an ensuite laundry, quartz countertops, a sleek glass top stove, and modern fixtures and lighting. The home has been updated with new flooring, trim, and fresh paint throughout. All major systems have been upgraded, including new electrical, plumbing, furnace, air conditioning, and an all-steel roof. The home also includes cozy front and back decks, perfect for enjoying the outdoors. With its central location between Trent University and Fleming College, this property presents an excellent opportunity for both investors and end users. It's ideal for student housing or rental income, while also serving as a beautiful family home. Additionally, its close to top schools like Children's Montessori School. Convenient grocery shopping is nearby at Charlotte Pantry, Greg's No Frills, and The United Kingdom Shoppe. Enjoy your coffee fix at Turnbull Cafe, Hasseltons Coffee & Sweets, or Dreams & Beans Cafe Ltd. Dining options abound with restaurants like The Magic Rolling Pin, Jeff Purvey's Fish & Chips, and Shish-Kabob Hut just around the corner. (id:61423)
North 2 South Realty
7 - 291 Stewart Street
Peterborough Central (North), Ontario
Stunning top-floor apartment with 2 bedrooms and 2 small dens (4 rooms total) and 2 washrooms. This newly renovated and tastefully decorated fully furnished apartment is conveniently situated in the heart of Peterborough. This spacious and well-appointed unit offers the perfect blend of comfort and accessibility, with a prime location close to major amenities. It is just minutes away from Trent University, Fleming College, Peterborough Regional Health Centre, and a variety of grocery stores, ensuring all daily needs are easily met.With easy access to public transportation and major roadways, commuting is a breeze, allowing you to explore all that Peterborough has to offer without hassle. 1 parking spot included in the price. Tenants pay their own utilities. On-site laundry available ($20/month). Extras: A stunning, fully furnished 2-bedroom, 2-den, 2-bath apartment in the heart of Peterborough. *For Additional Property Details Click The Brochure Icon Below* (id:61423)
Ici Source Real Asset Services Inc.
3 Mclean Avenue
Havelock-Belmont-Methuen (Havelock), Ontario
Whats not to like?! This almost new custom built home is 1849 sq ft on the main floor shows the quality throughout, featuring a bright open concept, 9ft ceilings, spacious kitchen with beautiful granite countertops and large working island, stainless steel appliances included, walkout from the dining area to the back covered porch with electric screen so you can truly enjoy the beautiful summer nights. The Primary suite features a spacious walk in closet and 4 pc ensuite bath, 2nd bedroom, 3rd bedroom and/or office. Spacious foyer and wide hallways, main floor laundry/mudroom with direct entry to the full double garage with 3rd rear bay and garage door to the back yard. Full basement with large 4 ft windows, roughed in bath, insulated floor tiles and with the entrance from the mudroom to the lower level means there is potential for an in-law suite, otherwise finish as you like! High speed internet with Eastlink. Upgraded, sprayfoam insulation on the main floor as well as the garage. Interlock walkway to front entrance with stone landscaping. Situated on quiet back street with large town lot 109 ft wide and backing onto vacant land. Located just steps from the Mathison Conservation area with trails for walking all four seasons. Also only minutes to many lakes and the Trent Severn Waterway. Many trails for snowmobiling and four wheeling in the area. 15 minutes to Campbellford where you will find a hospital, new YMCA with swimming pools, community centre, Westben music theatre, and lots of local shopping, 30 minutes to Peterborough and 1.5 hours from Toronto. (id:61423)
The Wooden Duck Real Estate Brokerage Inc.
38 Sumcot Drive
Trent Lakes, Ontario
Beautiful Buckhorn Lake Estates. This lovely 5 bdrm 3 bath bungalow shows to perfection from start to finish. Featuring a large bright great room with an abundance of windows, stone fireplace, a custom-built wall unit and Brazilian hardwood floors throughout. The kitchen boasts Silestone countertops, stone backsplash and stainless appliances. Choose your seating. Casual bar seating in the kitchen or formal dining area for larger groups and entertaining. The primary bedroom is tucked away and features a 4 piece ensuite bath. A convenient entrance from the double car garage gives access to the laundry area and the finished lower level with 2 bdrm, bath and large family room with a cozy propane stove. It is a perfect setup for visiting family and friends. Enjoy the view of the private yard and a walkout to the covered deck which is is ideal for those rainy days. Walk to your dock on Buckhorn Lake where your boat awaits, dock is shared with 1 other. The community boat ramp and picnic area are great features to enjoy without paying the taxes of waterfront. Buckhorn Lake is part of a 5-lake chain of lock free boating. You cant beat the location. Close to the town of Buckhorn, Sandy beach, Six Foot Bay golf course and a pleasant drive to Peterborough. There is no water view from this property. (id:61423)
Royal LePage Frank Real Estate
862 Doris Drive
Otonabee-South Monaghan, Ontario
**Reel Attached, Watch Now!** Must See to Appreciate! Rare 61-Acre Horse Farm Oasis On The Otonabee River! Welcome To 862 Doris Drive, Where Luxury Meets Nature On This Extraordinary Horse Farm In Bailieboro! With 5300 Sq. Ft. Of Living Space, This Stunning 6-Bedrooms, 3-Bathrooms Home Is Designed To Impress. Property Highlights: Breathtaking Views From Every Angle Spa-Like Primary Bath With A Copper Soaker Tub & Walk-In Shower, Bright, Open Living Spaces With Expansive Windows Overlooking The Farm & In-Ground Pool, River Access With A Private Dock For Multiple Boats, 22-Ft Deep Man-Made Pond A Serene Touch To This Spectacular Estate, Equestrian Dream Barn With A 63x24 Ft Loft (Plumbed & Wired), Bathroom & Laundry, Two Riding Arenas 100x200 Ft Outdoor & 155x70 Ft Indoor, Walkout Basement Leading To A Fenced-In Pool Area, Perfect For Family Fun & Pets. Immerse Yourself In Tranquil Horse Trails, Scenic Sunsets, And The Ultimate Blend Of Luxury And Country Living. This Rare Gem Wont Last LongBook Your Private Tour Today! (id:61423)
RE/MAX Hallmark Eastern Realty
577 Spillsbury Drive
Peterborough West (South), Ontario
Check out this stunning brick bungalow! With 2+1 bedrooms, 2 baths, and an open floor plan, this home has it all - including main floor laundry and a beautifully renovated bathroom. Looking for extra space or rental income? The separate basement entrance with a walk-up to the garage offers ideal in-law potential. Enjoy outdoor living with a large 100' x 200' lot, a beautiful covered seating area, and a spacious garden shed for all your storage needs. Located close to Fleming College, the hospital, and Hwy 115 for easy commuting. Don't miss out on this versatile home! (id:61423)
Exit Realty Liftlock
59 Almeara Drive
Otonabee-South Monaghan, Ontario
Experience the perfect blend of tradition and modernity in this all-brick executive bungalow minutes from Peterborough. Situated on a spacious mature 2.5 acre lot in Matchett Meadows/Stewart Hall, enjoy rural serenity with easy highway access. Inside, discover 2200 sq. ft. of main floor living space featuring hardwood floors, an open-concept layout, and abundant natural light. 3 bedrooms, 3 bathrooms, and laundry are all conveniently located on the main floor. The kitchen overlooks the backyard, while the primary bedroom boasts a 5-pc en-suite and private patio access. In-law potential bedroom and new bathroom located on the lower level with access from the stairs to the garage. The outdoor property features mature trees, gardens, a vegetable garden, along with a front pond with a waterfall. With an oversized triple car garage and in-law suite, this home offers both luxury and practicality. (id:61423)
Mcconkey Real Estate Corporation

