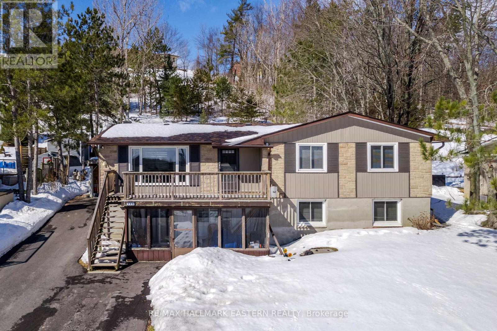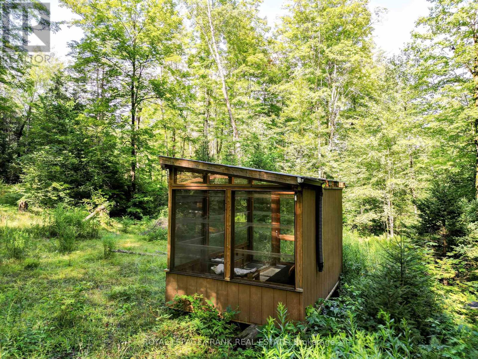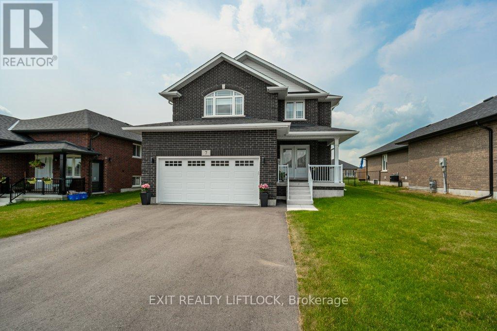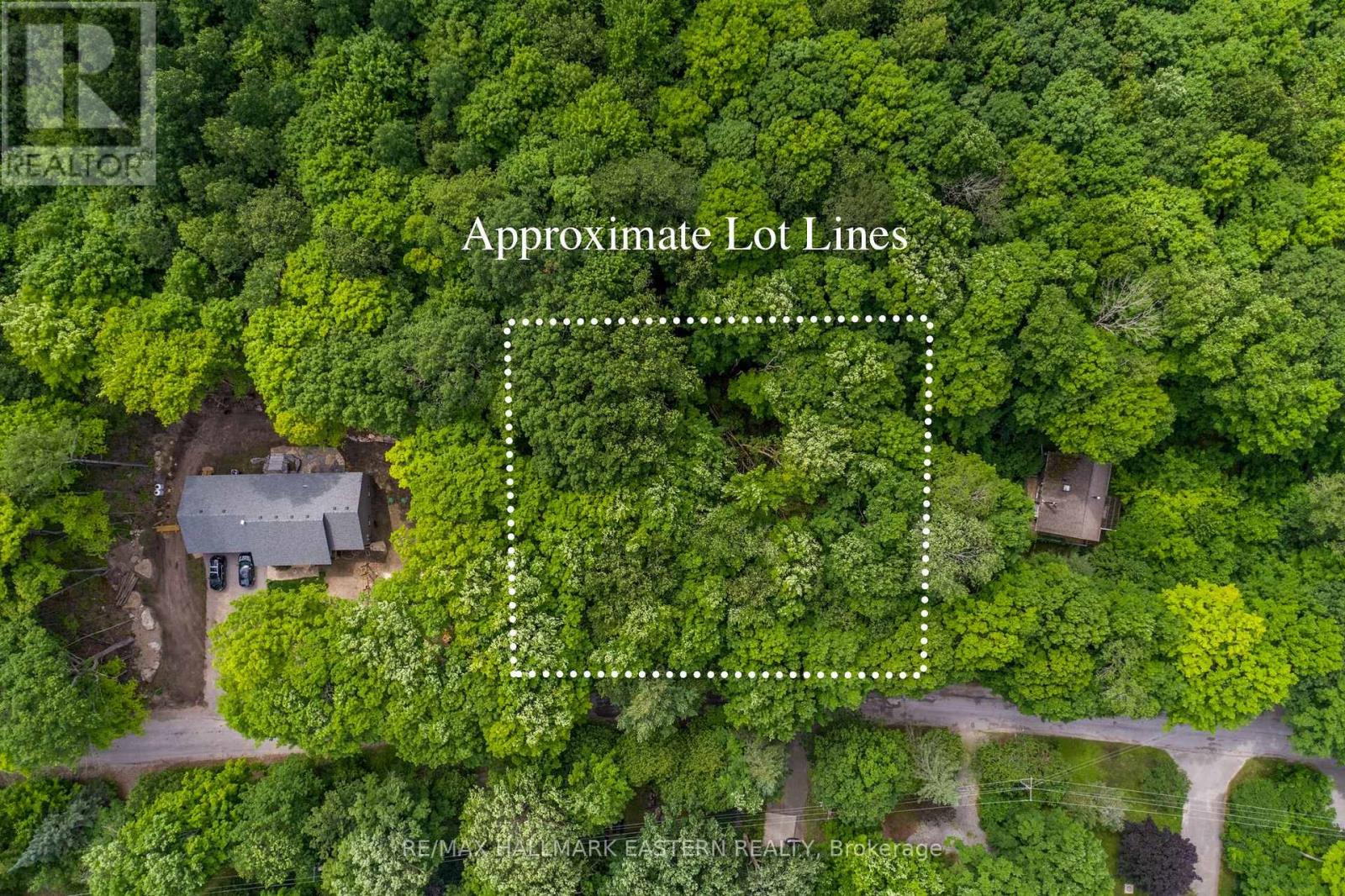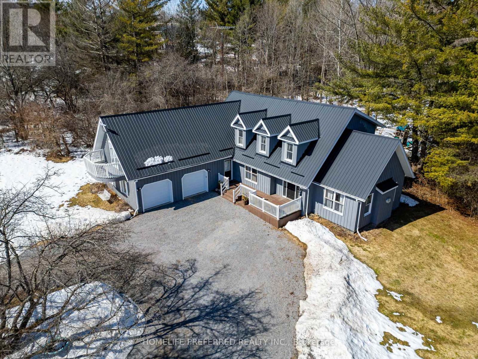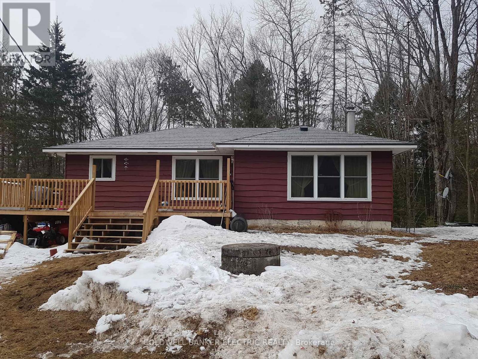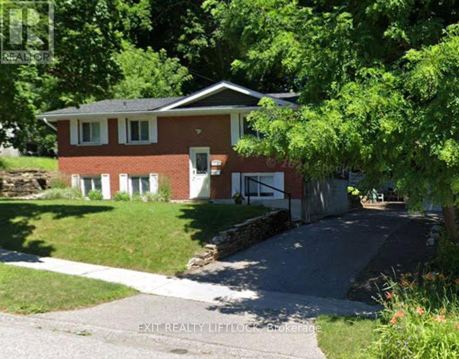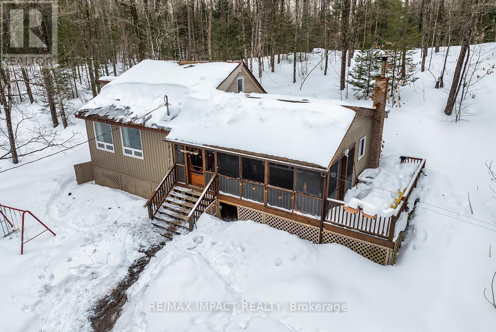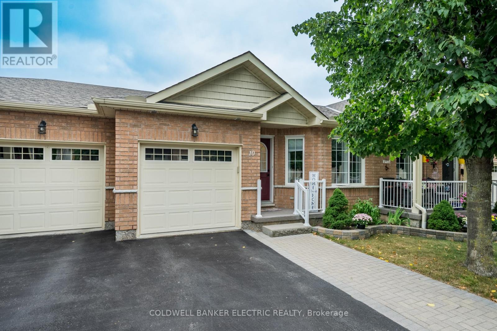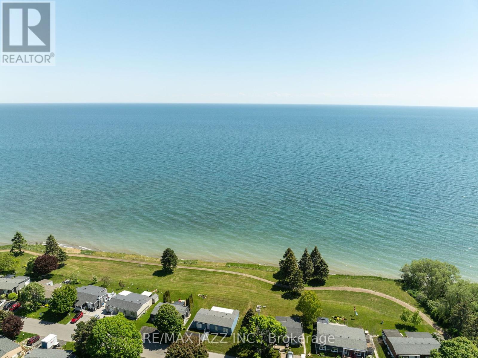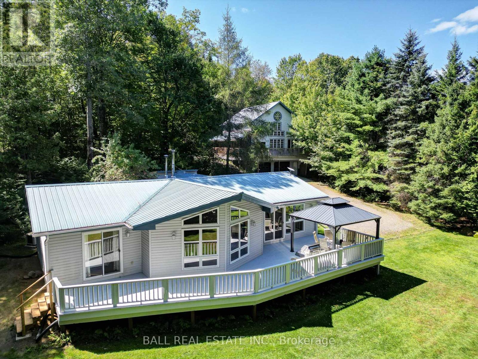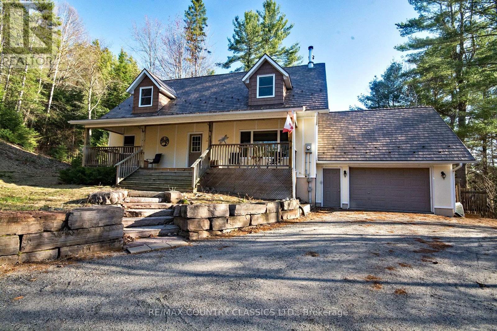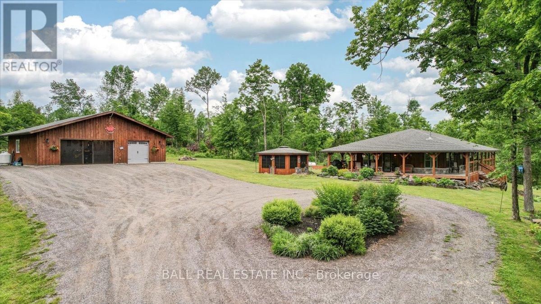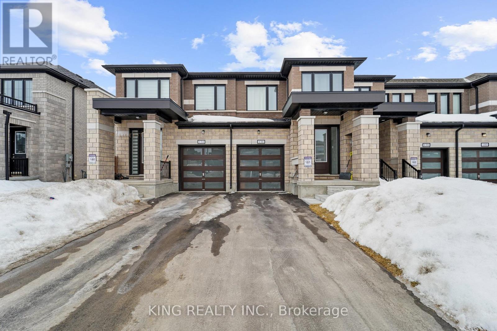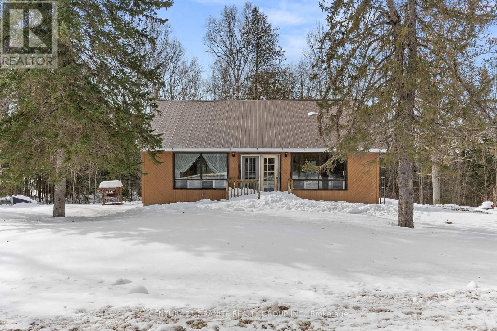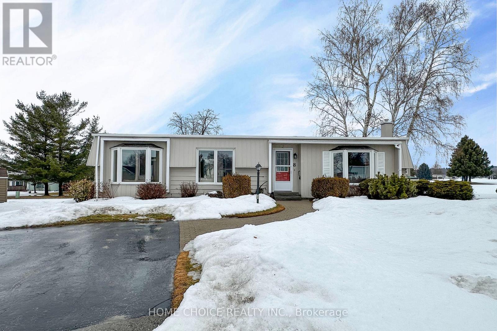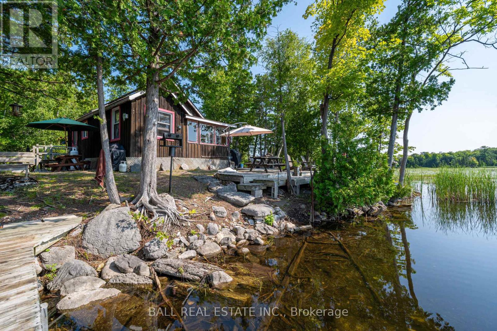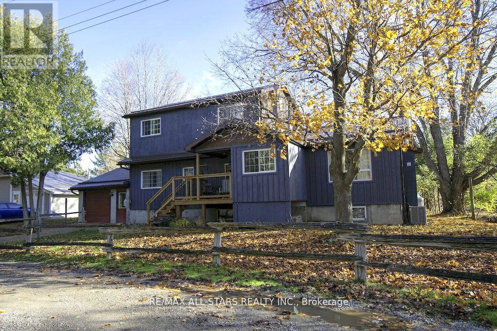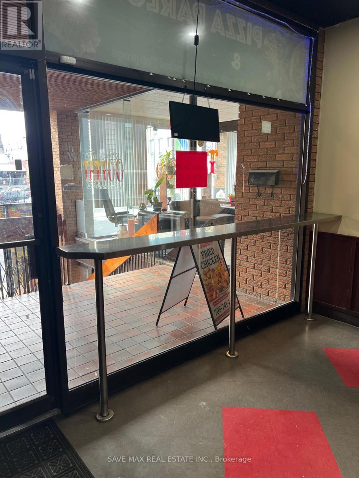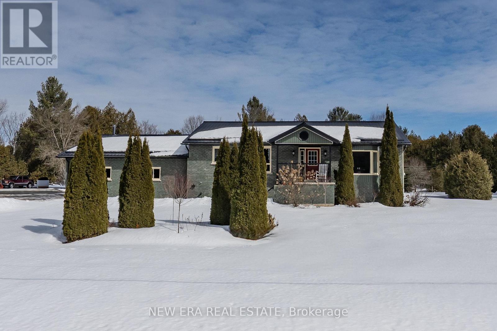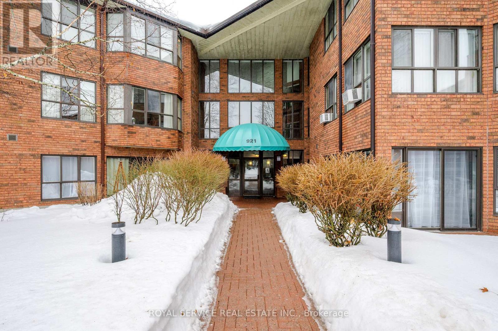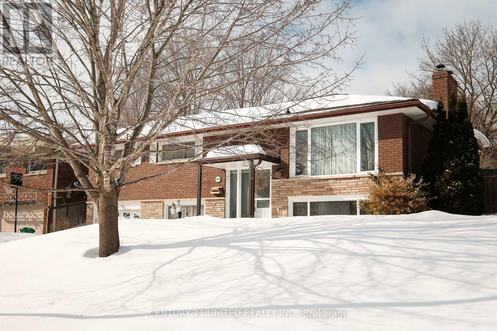145 Park Lane
Asphodel-Norwood, Ontario
Experience unparalleled serenity in Hastings with this extensively renovated home, offering an open concept across both levels and equipped with natural gas for your comfort. Boasting 3+1 bedrooms and 3 bathrooms, this property is in pristine move-in condition. Appliances are new, kitchen engineered featuring quartz counter tops. There is a sauna, on-demand hot water, windows have been replaced, flooring upgraded thru out. New gas furnace with a/c, baseboards replaced with new that provide a secondary heat source not to mention a WETT certified wood stove ready for future gas conversion if wanted. Full list of renos on file and available upon request. Enjoy the added luxury of a commanding view, from both levels, of the Trent River that leads lock free to Rice Lake and beyond to Peterborough, making this rural waterfront property with indirect access your dream come true.. Don't miss this unique opportunity to own a piece of paradise. (id:61423)
RE/MAX Hallmark Eastern Realty
843 Lasswade Road
North Kawartha, Ontario
NORTH KAWARTHA: Build your dream home or retreat on this beautiful 3.66+/- acre parcel (see survey). Very private with mature trees, small stream/ponds and a few nice building spots already cleared. Permitted and gated driveway already in place, along with hydro, a drilled well, privy and a custom sunroom/bunkie for shelter, enjoy while building and for many years after. Lasswade Road is a municipally maintained school bus route with garbage & recycling pick-up. Just a short drive to public access on Chandos, Kasshabog & Wollaston Lakes and minutes to The Gut Conservation area, home of the spectacular Crowe River waterfall. Apsley is about 15 minutes away for all your shopping, medical, school and service needs. Clean air and star-studded night sky are included, come see! (id:61423)
Royal LePage Frank Real Estate
22 Francis Street
Kawartha Lakes (Lindsay), Ontario
Presenting 22 Francis Street in Lindsay. This is a landmark white brick home built in 1856 is truly one of the most elegant homes in Lindsay making it a perfect family or executive home, or a bit of both! It's exceptionally curb appeal is perfection to behold. As you approach the front door you'll be welcomed by one of the most beautiful verandahs in Lindsay. The wow factor is immediate as you enter beautiful foyer and front hall welcomes you into the home. The main floor has wonderfully large sunny principal rooms and 11 foot ceilings! In the living room you'll find plenty of space for all your guests and also becomes a cozy place to curl up by the natural gas fireplace to watch a movie or read a book. A large formal dining room sits adjacent to the kitchen. The home features 5 bedrooms, and 4 bathrooms, and two staircases, one formal grand staircase and another convenient serving/staff staircase to the rear of the home. The main floor laundry room features a walkout to a spacious sun/mud room to the back deck and backyard. The family room has features an additional enclosed sunroom porch on the west side of the building and with the two bedroom suite above the family room with its own entry and staircase, presents an opportunity to create a self-contained in law suite! Sitting atop a large corner lot, this stately home is in the sought after North Ward location. New furnace boiler system in 2024. The basement, despite the age of the home has surprisingly high ceilings, and large deep windows. Did we mention the brick detached garage, the circular driveway, and second driveway accessing the separate west entrance to the home? How about the beautiful mature trees? Cozy warm in winter and cool in summer with the addition of wall mount air conditioning. All this and perfectly situated just a few minutes walk to Alexandra School, Ross Memorial Hospital and all downtown amenities. This is your opportunity to own one of the most notable, unique homes in Lindsay. (id:61423)
Affinity Group Pinnacle Realty Ltd.
7 Oliver Lane
Asphodel-Norwood, Ontario
Welcome to 7 Oliver Lane in Phase 3 of Norwood Park Estates. Discover this stunning 1.5-year-old, 2-storey brick home in Norwood Park Estates, featuring 4 bedrooms and 3.5 bathrooms. The main floor boasts an open-concept layout, highlighted by a large formal dining room and a great room that opens to a spacious kitchen equipped with high-end stainless appliances. Convenience is key with a main floor laundry room that includes a washer and dryer. The property also offers a 2-car garage and a paved driveway. The unfinished basement provides a blank canvas for your creative ideas. Situated on a large, level lot, this home is ready for early possession, making it the perfect choice for families seeking modern comfort and elegance. (id:61423)
Exit Realty Liftlock
0 Teds Lane
Trent Lakes, Ontario
Prime-level building lot nestled beneath a picturesque canopy of mature trees, offering the perfect blend of privacy and natural beauty. Located just down the street from convenient access to the scenic waters of Pigeon Lake, this is an exceptional opportunity to create your ideal country retreat. Enjoy the best of rural living with nearby amenities, including Buckhorn, Six Foot Bay Golf Course, local marinas, and popular Sandy Beach with its crystal blue waters. Just 35 minutes to Peterborough and on school bus routes, this property provides the perfect balance of tranquility and convenience. Area has seen many fine homes built in recent years. Seize the opportunity to build your dream home in this sought-after location! HST will not be added to sale price. (id:61423)
RE/MAX Hallmark Eastern Realty
1966 Darling Crescent
Cavan Monaghan (Cavan Twp), Ontario
Situated in one of the most desired cul de sac's in Cavan Hills on almost 3 acres you will find this stunning 4 bedroom home designed for the perfect blend of functionality and luxury. The spacious open concept main floor is functional with great flow for the large or growing family. The huge bright, updated eat in kitchen is the center hub boasting modern appliances, ample cupboard and counter space seamlessly overlooking the spacious living area with fireplace and walk out to back deck, making it perfect for quality family time. Separate dining room and additional family room with fireplace and vaulted ceilings allows for those large gatherings and entertaining! Bright and spacious office with french doors, laundry, powder room, garage access and 2 staircases to the 2nd level complete the main floor. Upstairs, you'll find the oversized primary suite with fireplace, his/her closet and spa like ensuite is located in its own wing of the home, providing privacy and a bonus walk out to a Juliette balcony for those quiet morning coffees. 3 additional spacious bedrooms, full bathroom and reading nook complete the second storey. The fully finished basement provides even more living space with foyer and walk up to garage, ample storage and flexible areas that could serve as a home gym, media room, or guest suite with a separate huge recreation room. The possibilities are endless. This expansive property features fenced in yard area with deck, gazebo and hot tub as well as treed acreage for privacy. Circular driveway leading to this executive home with 2 car garage will leave you feeling this home truly has it all, thoughtfully designed for comfort, style, and effortless everyday living. Darling Cres is close to 115/407 for ease GTA commute just outside the quaint village of Millbrook and the city of Peterborough. (id:61423)
Homelife Preferred Realty Inc.
468-470 Bolivar Street
Peterborough Central (Old West End), Ontario
Attention prospective investors, we are thrilled to present an exceptional opportunity for you to acquire a recently renovated income property in a highly sought-after location adjacent to the Avenues in Peterborough. Comprising four distinct rental units 468 Bolivar features a spacious one bedroom unit, while the upper level offers a generous 2/3 bedroom unit. Similarly 470 Bolivar St offers a main floor one-bedroom unit with ample space, complemented by an upper-floor 2/3 bedroom unit. One of the standout features of this property is its prime proximity to downtown Peterborough, ensuring residents have convenient access to city bus routes, including those serving Fleming College and Trent University. This opportunity represents a solid investment in a prime location with significant income potential and the promise of future growth. (id:61423)
Century 21 United Realty Inc.
8248 County Road 46 Road
Havelock-Belmont-Methuen, Ontario
Welcome to your countryside retreat! This beautifully updated bungalow is set on over 12 acres of lush, treed land - offering a peaceful escape while still being close to lakes, beaches, and scenic trails. Originally a three-bedroom home, it now features two bedrooms plus a versatile laundry room that can easily be converted back into a third bedroom, adapting to your needs. Inside, enjoy a freshly painted interior with brand new floors, an updated bathroom, and a modern kitchen. New Northstar windows throughout fill the space with natural light, while the exterior boasts a durable new metal roof and a welcoming new deck. The home also features a new furnace and A/C, ensuring comfort year-round, with just a few small updates needed to truly make it your own. For those transitioning from a farm or rural lifestyle, there's even an option to leave livestock behind. Don't miss this rare opportunity to embrace modern comforts in a serene, expansive setting. (id:61423)
Coldwell Banker Electric Realty
210 Antrim Street
Peterborough Central (North), Ontario
Welcome to this well maintained 5 bedroom, 2 bathroom raised bungalow, located near the Rotary Greenway Trail, Otonabee River, and all essential amenities. With numerous upgrades, this home is move-in ready and offers incredible potential for investors or a large family. Upgrades include eavestroughs (2021), additional attic insulation for energy efficiency, a storage shed with built-in shelves, furnace and siding (2020), and roof (2019), providing peace of mind for years to come. The bright and spacious layout offers ample living space, with vinyl plank flooring and open concept kitchen. Private landscaped backyard with large beautiful trees for shade. Located on a bus line to Trent University & Sir Sandford Fleming, this property is also an excellent option for rental income. Enjoy the best of both worlds - proximity to nature with nearby trails and parks, while being just minutes from shops, restaurants, and schools. (id:61423)
Exit Realty Liftlock
52 West Concession 4
North Kawartha, Ontario
Nestled on a 2.4 acre treed lot, close to Highway 28 on a year-round municipally maintained road, this charming home offers a serene escape while still being conveniently close to amenities as well as crown land and snowmobile/ATV trails. Step inside to a spacious living room featuring a cozy wood stove, perfect for relaxing. The main floor also includes a updated bathroom with a newer stacked washer/dryer, an exercise room with a sauna, a large sun room and a primary bedroom with large windows that offer a beautiful view. Upstairs, you'll find a versatile open loft space (or bedroom), a 2-piece bath, and a third bedroom. The home is heated with a propane furnace and comes with the added peace of mind of aback-up generator wired in the partial basement. Enjoy the breathtaking, private forest views from the large screened front porch that spans across the front of the house, offering the perfect spot to unwind. Additional features include a single-car garage or large work shop space. Perfect home for a growing family or a great spot for someone looking to retire into privacy. Could also be used as a luxury hunting/snowmobile camp. your retreat awaits! Less than 5 minutes to Apsley, 25 minutes to Bancroft and 45 minutes to Peterborough. (pre-list home inspection) (id:61423)
RE/MAX Impact Realty
10 - 861 Wentworth Street
Peterborough West (Central), Ontario
Honey... Stop the car! Welcome to 861 Wentworth Street, Unit #10, Peterborough! This stunning condo townhouse bungalow offers modern living with quartz countertops and brand-new stainless steel appliances, making meal prep a delight. The newly renovated master bathroom (2024) adds a luxurious feel, while the convenience of main floor laundry simplifies daily routines. Enjoy the living room's comfort, enhanced by electric blinds, and step out onto the freshly stained deck, perfect for outdoor relaxation. Freshly painted throughout, this home is move-in ready and waiting for you! The unfinished basement offers endless potential for customization to suit your needs. Don't miss this opportunity to own a beautifully updated bungalow in a prime location! (id:61423)
Coldwell Banker Electric Realty
15 Bluffs Road
Clarington (Bowmanville), Ontario
Location! Location! Location! Welcome to 15 Bluffs Rd , this beautiful property overlooking the lake Ontario in Adult Gated Community of Wilmot Creek .This home is fully finished and painted in designers colors .Spacious and full of natural light living room offers gas fireplace for cozy winter evenings. Dining room overlooks the Florida room and and beautiful lake !!! The heart of the home is the peaceful Florida room with a huge window, and walk out to a covered deck with Gazebo, perfect for enjoying summer nights with loved ones. A primary bedroom has a walk in closet ( with rough in for 2 pc. bathroom) and wall to wall wardrobe cabinets. A second bedroom includes a large closet and broadloom flooring. Outside two parking spaces and two garden sheds. Updated electric baseboards 2022, Back deck 2019, Inverter heat pump 2018. Maintenance fee includes lease of the land, Water/Sewer, Driveway & Road snow removal, and access to all resort-style amenities from golf and swimming to social clubs and scenic trails.(golf course, Recreation Centre, horseshoes, lawn bowling, tennis courts, pools, gym and saunas etc.) Taxes are $111.15 and fees are $1,200.00 (id:61423)
RE/MAX Jazz Inc.
75 Maple Ridge Lane
Wollaston, Ontario
Two full 4 season homes on a private waterfront property, on Wollaston Lake. The viceroy style home (built 1990) approx 1160 sqft with three bedrooms and two baths enjoys open concept with large deck and maintenance free exterior finishes. The second home (built in 2004) is a two storey open concept design, with 3 bedrooms, a full kitchen and a large shop below. Both homes have new propane furnaces in 2023 and have an automatic backup generator supporting both homes. The owners have been very diligent not to remove too many trees over the years, to support biodiversity on the property as well as enhance privacy. The property has accommodations for wheelchair accessibility. Both homes share a drilled well and a large septic system. This is the ultimate family compound or multi family property. Wollaston Lake enjoys great fishing with bass, pike, walleye and lake trout. Miles of boating and paddling on the lake and the Deer River. Come and take a look, you will love it! (id:61423)
Ball Real Estate Inc.
7 Vanluven Lane
Bancroft (Bancroft Ward), Ontario
Escape to Bancroft and imagine living in this beautiful, private, custom built home on 6.87 Acres that include 3 lots and over 728 feet of frontage. This incredible home on VanLuven Lake features 3 bedrooms and 3 Baths, Open concept living/dining/kitchen with woodburning fireplace insert, oak flooring throughout the main floor, pine doors, 10 foot ceilings with a walkout to an 18X9 Screened in sunporch and deck of Master bedroom overlooking the waterfront and backyard. This property features over 2200 sq feet of living space, a 20X25 Rec Room/Theater room with propane fireplace, master bedroom with 5 piece ensuite, high efficiency furnace, septic system and municipal water, steel roof, attached garage plus a separate heated workshop with propane furnace. Relax in the private, well treed backyard, kayak around this quiet serene lake, or simply enjoy country living at its finest. Located on the edge of town, close to shopping, amenities, an 18 Hole Golf course, schools, many area lakes for fishng and boating and close to the Trail system for ATVing. This spectacular home and location has it all! (id:61423)
RE/MAX Country Classics Ltd.
944 Steenburg Lake Road N
Limerick, Ontario
Steenburg Lake! The complete package and more! This Timber Frame home is sure to impress. Approx 1800 square feet of living, with a full wrap around porch perched perfectly over looking beautiful Steenburg Lake, with clean waterfront, all sitting on 86 acres of land with trails. The waterfront is across the paved cottage road with a large dock system and newer floating boat house, big enough for 22 pontoon boat.There is a 30x40 heated shop, with drop down screen door system and a large covered area for extra storage. Hangout in the screened gazebo or chill on the wrap around porch. Extra features include: auto generator, central air, high efficient furnace, underground sprinklers, alarm system with cameras, stainless appliances, hardwood flooring, a small pond with fountain and so much more. Recent upgrades include furnace, central air, roof and eavestroughs. This is a legacy type property that will be hard to match. Come and take a look and you won't want to leave!! (id:61423)
Ball Real Estate Inc.
Royal LePage Frank Real Estate
136 Corley Street
Kawartha Lakes (Lindsay), Ontario
Welcome to 136 Corley Street, a stunning new townhome in the highly sought-after Sugarwood Development by Kingsmen Group. This 3-bedroom, freehold home features the stylish Balsam Lake Elevation B floor plan, with a spacious open-concept layout and a single-car garage. Enjoy modern living with stainless steel appliances and the added peace of mind of a Tarion Warranty. Large windows fill the space with natural light, enhancing the sleek design. The expansive primary bedroom offers a walk-in closet and a luxurious 5-piece ensuite with double sinks. Located in the vibrant Lindsay community, you'll be close to recreational facilities, hospitals, and shopping centers, with just a 25-minute drive to the heart of the Kawartha Lakes. (id:61423)
King Realty Inc.
1342 Boulter Road
Carlow/mayo (Carlow Ward), Ontario
Welcome to the country. This 3+1 bedroom home is set on a spacious 5.2 acres of well treed land with an expansive cleared yard space. Sought after layout with main floor laundry, second floor balcony overlooking the dining/living space and a partially finished full basement. Priced to sell for the adept handyman. You are only a short 15 minute drive to the town of Maynooth which has all the amenities such as a gas station, public school, library, pharmacy, post office and specialty shops. Year round township road, drilled well, septic system and propane furnace. Walking distance to 100's of acres of crown land. Property is being sold as-is. (id:61423)
Century 21 Granite Realty Group Inc.
8 Seventh Hole Court
Clarington (Newcastle), Ontario
Lovely Bungalow situated on the 7th Hole of Wilmot Creek, an Adult Lifestyle Community, Overlooking the shores of Lake Ontario. This Newcastle Model Home Has an attractive Backyard and View. The Much Sought After Large Horseshoe Shaped Kitchen Has A Generous Amount of Cupboards including a moveable Island, Built In Microwave And Dishwasher. Gas Fireplace in the oversized living area, Laundry In Bathroom, Generous Primary Bedroom With Walk In Closet, Family Room Walk Out to Large Private Deck Overlooking Golf Course. Neutral Colors, Pride of Ownership, Move In Ready And Waiting For You To Call It Home, Come And Experience All That Wilmot Creek Has To Offer. Shingles (2013), Windows Updated (2013) (id:61423)
Home Choice Realty Inc.
Royal Heritage Realty Ltd.
116b Mukwa Bay Estates Road
Curve Lake First Nation 35 (Curve Lake First Nation), Ontario
Where can you get a cottage for this price on Chemong Lake!! This charming 3 season cottage would make a perfect place for the family to enjoy and make a lifetime of memories! Hosting an off-grid bungalow with an open concept kit/living area with a walk out to your deck for entertaining, 2 bedrooms, 1 2pc bathroom and loft area where you could make a 3rd bedroom. Outside we have tall mature trees making this property private, a large driveway for ample parking, storage shed with a compost toilet, lots of seating around a fire pit beside the lake and a dock for all your waterfront toys to enjoy on the Trent Severn Waterway. Located near end of the road with next to no traffic. The land is leased through the Department of Indian and Northern Affairs for $3,300 a year, plus $1,675 a year for police, fire services, garbage disposal and roads. A one-time fee of $500 to transfer the new lease into Buyers name. Close to Buckhorn, Bobcaygeon and Peterborough. (id:61423)
Ball Real Estate Inc.
20 Mccreedie Street
Kawartha Lakes (Fenelon), Ontario
Looking for that country-living lifestyle, yet wanting to be close to town and all amenities? Then 20 McCreedie St. is the place for you! The spacious 1750 (including sunroom) square foot home offers a large 83'x 215' lot, in a quiet waterfront community, just on the edge of Lindsay, near Ken Reid Conservation area. This well-maintained home offers 4 bedrooms, (one on the main floor & 3 up), 1.5 washrooms & main floor laundry. The lovely, newer kitchen is very large and can accommodate all of your family gatherings, plus there is a separate dining room, which would also make a great home office if you prefer. The kitchen is open to the family room which offers soaring cathedral ceilings, a newer wood burning fireplace, gorgeous, engineered hardwood floors, and a walk-out to the 3-season sunroom overlooking the backyard. From here you can step out onto the large 16x16 deck , which leads to a covered 8x8 deck, perfect for relaxing on those rainy days or BBQing in all seasons. There is a finished rec room in the basement, as well as a huge unfinished storage room which would make an excellent workshop and can be accessed directly from the garage. Some of the many important updates to this home include newer flooring throughout, new furnace, central air & ductwork in 2022, a metal roof in 2012, all new windows (except two) 2008, and a new front porch 2024. This is truly a great home in a great location and should not be overlooked! (id:61423)
RE/MAX All-Stars Realty Inc.
104 - 304 George Street N
Peterborough Central (North), Ontario
A remarkable location to own a pizza store in the city of Peterborough. Pizza store is a Turn Key Operation. Current owner has been operating it since last 3 years. Owner is willing to train the buyer and connect with current vendors. Buyers have an option to continue the same business or run it as a different model. Fully established commercial kitchen with wall-in refrigerator and all required equipment. Do not go direct. (id:61423)
Save Max Real Estate Inc.
443 County Rd 40
Douro-Dummer, Ontario
Located in the Township of Asphodel-Norwood known for its abundance of beautiful parks and trails, Stoney Lake only a short drive away, Peterborough approx 30 min drive. Situated on large private lot to enjoy privacy of country living with in-town amenities near by and easy Hwy access. This spacious home has a lot to offer and has potential for multi families. On the main level you'll find very spacious rooms with lots of windows for natural lighting. Main Floor Primary with ensuite and W/O to deck leading to beautiful large back yard. Kitchen with spacious eating area, upgraded Granite counters, sink & fixtures and lots of storage. Convenience of main floor laundry. Additional living space with a finished basement currently rented for $1600/month complete with kitchen, bedroom, 3pc bath and separate entrance, great in-law potential! As added bonus you'll find a finished 2 Bedroom Northlander trailer with capability to hook up water & hydro. Lots of parking in driveway and an over-sized double car garage with direct inside access leading into large foyer as well as separate entrance leading down to basement. This home has been lovingly cared for and sure to impress with all it has to offer! (id:61423)
New Era Real Estate
215 - 921 Armour Road
Peterborough East (North), Ontario
Discover the convenience & charm of this delightful condo at 921 Armour Road in Peterborough.This property is in a sought-after area & offers a move-in ready home with a variety of amenities & a lifestyle of ease & accessibility.This unit features 1 bedroom, 1 bathroom, & new flooring.Thoughtfully designed for convenience & community, the building amenities include an elevator, laundry directly adjacent to the unit, & a large common area complete with a large games room, common area, library, & commercial kitchen.For the outdoor enthusiast, a beautiful rooftop patio, exercise room, & bicycle storage add to the appeal.Located right at the front door, public transportation offers easy access to the city's amenities.For those who enjoy a leisurely stroll or bike ride, the Rotary Trail & Pioneer Memorial Park are just behind the building.Directly across the road, the Peterborough Golf & Country Club is perfect for golf enthusiasts.For those seeking a home that blends affordability with lifestyle, look no further. Whether starting out, downsizing, or simply looking for that perfect, low-maintenance property, this condo meets all your needs with elegance and practicality. (id:61423)
Royal Service Real Estate Inc.
1378 Leighton Road
Peterborough North (North), Ontario
Nicely Finished 3+1 Bedroom Family Home In Prime North End Neighborhood. This Well-Respected Family Home Features A Spacious Main Floor Layout Complete With A Bright Living Room, Kitchen, Dining Area, Three Bedrooms, And A Full Bathroom. The Lower Level Offers An Additional Bedroom, Rec Room With Fireplace And Bar Area, And Utility Laundry Room. The Attached Garage With Separate Entry Is An Added Bonus. The Property Is Landscaped And Features A Deep Lot. Turn Key Living In This Prime North End Home. Single Car Garage measurements (in metres) 7.04 x 3.59 (id:61423)
Century 21 United Realty Inc.
