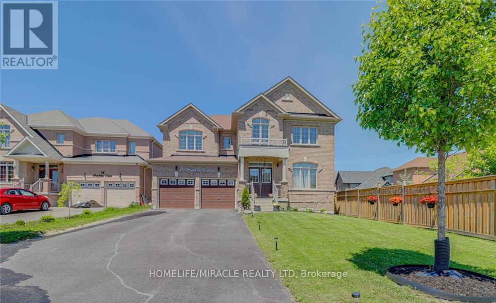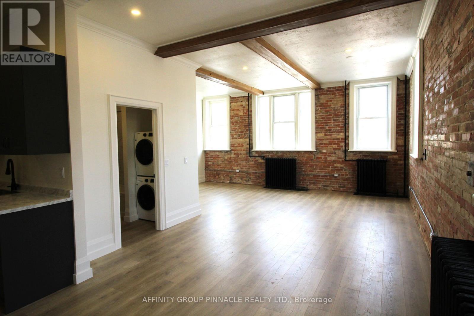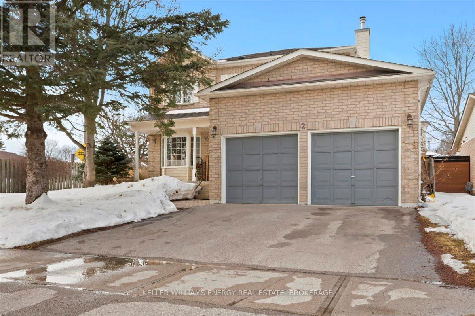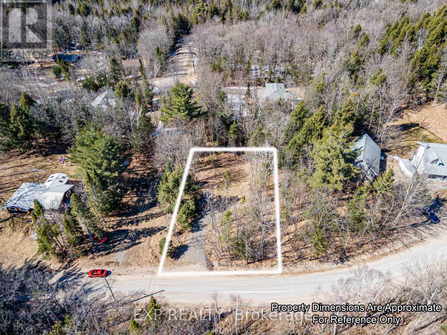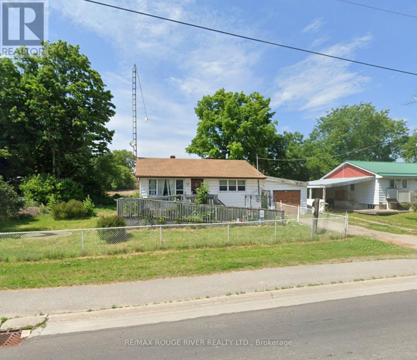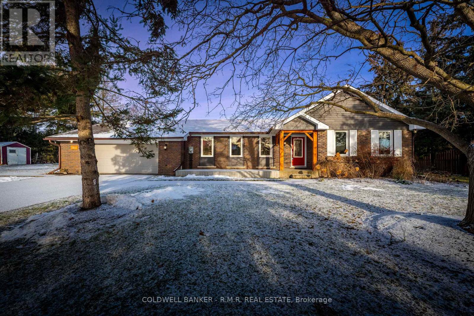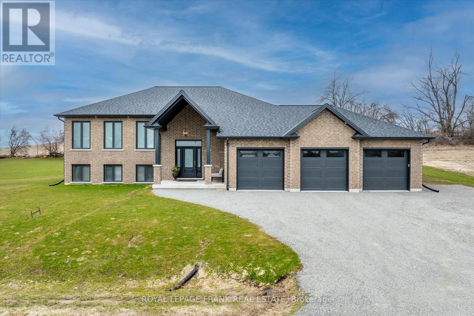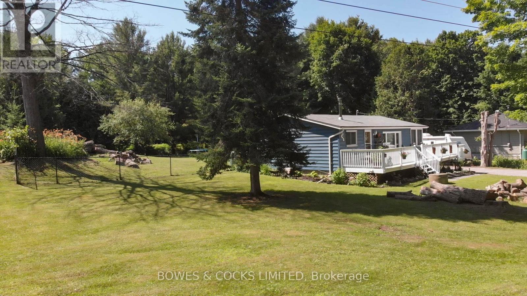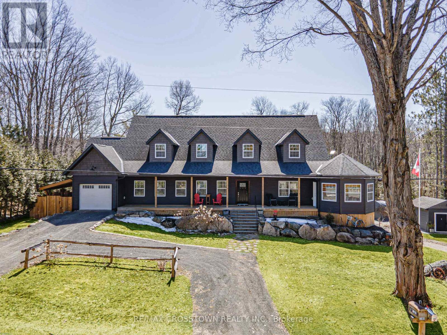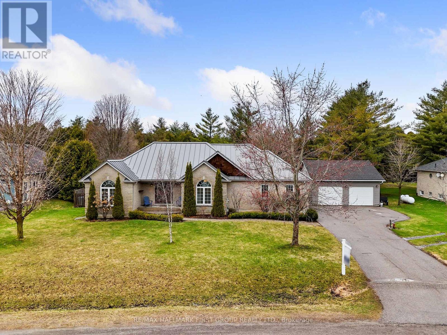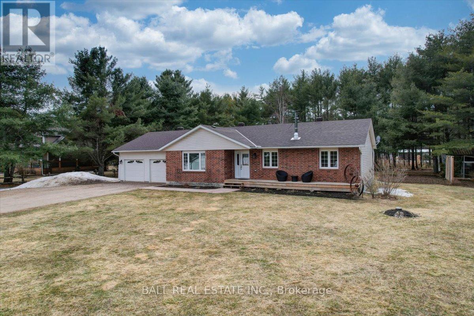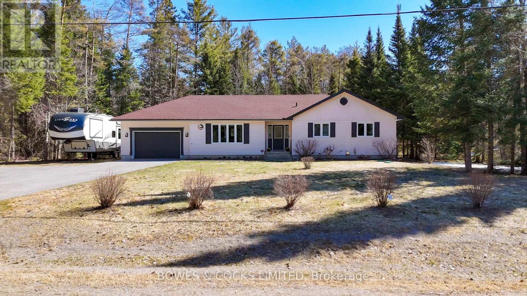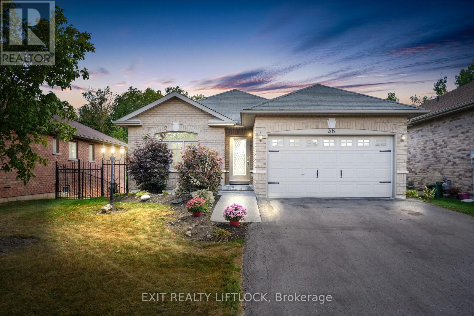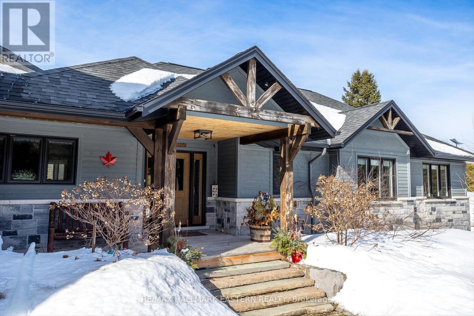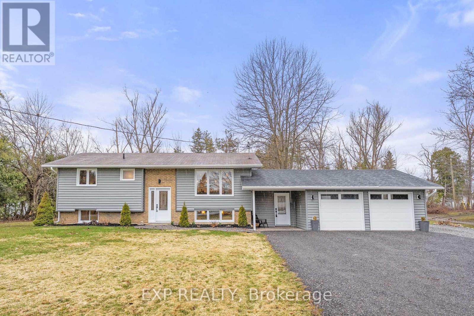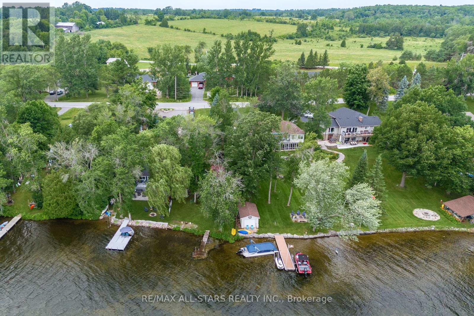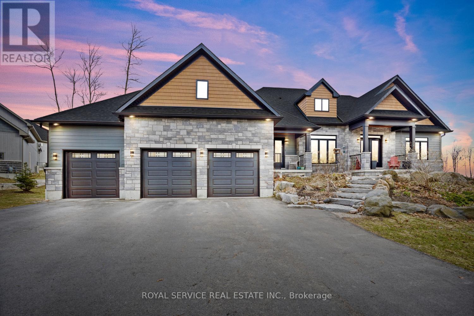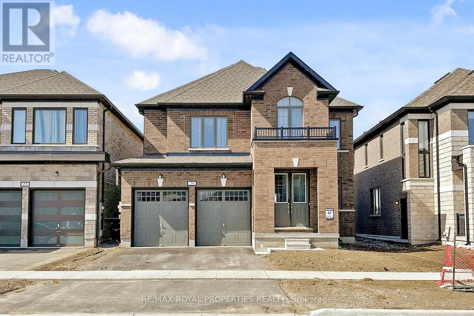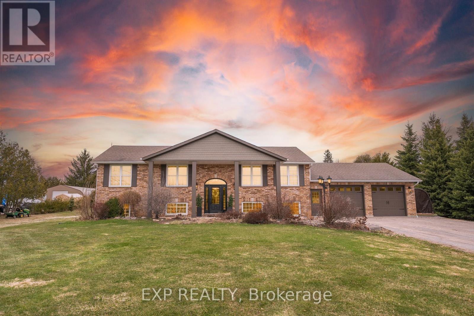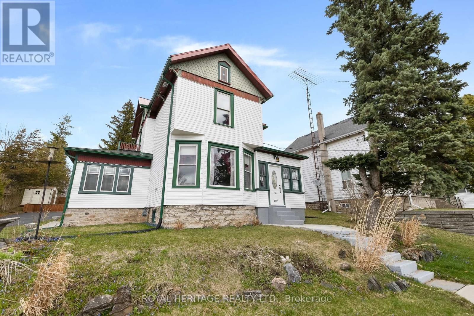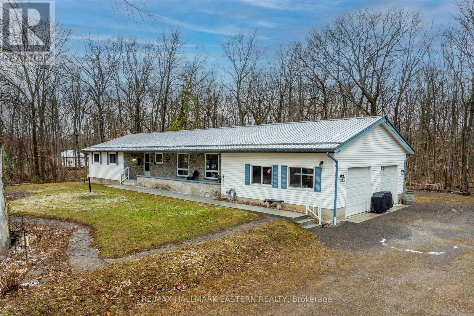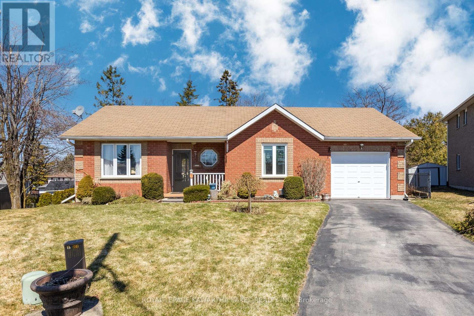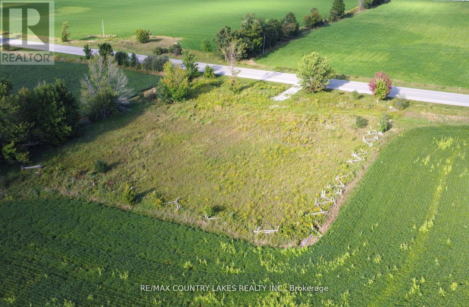10 Buckles Court
Clarington (Newcastle), Ontario
Welcome to this stunning 2,962 sq. ft. detached home, ideally located on a premium lot in a quiet, child-friendly cul-de-sac. Offering both privacy and convenience, this home boasts a double garage and an extended driveway accommodating up to six vehicles. The spacious backyard is perfect for outdoor entertainment, gardening, or simply unwinding in a peaceful setting. Step into a grand foyer with soaring 20-ft ceilings, setting a luxurious tone for the entire home. The freshly painted main floor features separate living and family rooms, providing versatile spaces for entertaining and daily living. Large windows fill the home with natural light, complemented by 9-ft smooth ceilings and stylish pot lights. The upgraded modern kitchen is a chef's delight, featuring quartz countertops, a large island, a breakfast bar, and a convenient servery-ideal for hosting gatherings. Premium stainless-steel appliances, an electric stove with a gas option, and elegant finishes add to the kitchen's contemporary appeal. Ascend the beautiful oak staircase to the second floor, where four generously sized bedrooms await. The primary suite is a true retreat, boasting double-door entry, a spacious walk-in closet, and elegant pot lighting. The spa-like 5-piece ensuite features a soaker tub, a glass-enclosed shower, and a dual vanity. The unspoiled basement presents endless possibilities, including the potential for a separate side entrance, making it an excellent option for a future in-law suite or rental income. Situated in a highly sought-after neighborhood, this home is minutes from parks, top-rated schools, shopping centers, and essential amenities. With quick access to Highways 401 & 115, commuting is seamless. This move-in-ready home is also perfect for families and students, with Trent University, Durham College, Loyalist College, and Fleming College all within 30 minutes via public transportation. Don't miss this exceptional opportunity-schedule your private viewing today! (id:61423)
Homelife/miracle Realty Ltd
2 - 3 Cambridge Street S
Kawartha Lakes (Lindsay), Ontario
Welcome to this exceptional second-floor walk-up in the vibrant heart of downtown Lindsay. This beautifully renovated residential unit offers a unique blend of historic charm and modern design, perfect for anyone seeking stylish and convenient urban living. Overlooking bustling Kent Street, the home features exposed brick walls, rich hardwood floors, and oversized windows that flood the space with natural light, creating a warm and inviting atmosphere. The open-concept main living area showcases a chic, industrial-loft aesthetic with exposed beams and flexible space ideal for entertaining, relaxing, or working from home. The modern kitchen is equipped with stainless steel appliances, granite countertops, and ample cabinetry, making it both functional and visually appealing. Two generously sized rooms offer versatility as bedrooms, a home office, or creative studio space, while the updated 4-piece bathroom and in-suite laundry provide everyday comfort and convenience. Located just steps from shops, restaurants, and services, this home offers a walkable lifestyle in one of Lindsay's most dynamic neighborhoods. With its blend of character, contemporary finishes, and prime downtown location, this unique space is a rare opportunity to enjoy the best of urban living in a setting full of charm and personality. (id:61423)
Affinity Group Pinnacle Realty Ltd.
2 Resnik Drive
Clarington (Newcastle), Ontario
Welcome home to Newcastle Clarington! This inviting 4-bedroom, 3-bathroom home offers the perfect blend of modern comfort and cozy living. Step inside to a warm and welcoming ambiance, with a bright and spacious living room featuring large windows that bathe the space in natural light. The living room flows seamlessly into the dining room and well-appointed kitchen, complete with sleek stainless steel appliances, creating an ideal space for entertaining and family gatherings. A separate family room provides even more living space for relaxation or recreation. The dining room conveniently walks out to the private backyard, perfect for outdoor dining and entertaining, complete with a gas barbeque included for your enjoyment. Upstairs, four generously sized bedrooms await, including a luxurious primary suite with a relaxing ensuite bath. Situated on a desirable corner lot, enjoy ample outdoor space for kids to play, pets to roam, and gardening enthusiasts to cultivate their green thumb. Newcastle Clarington boasts natural beauty, excellent schools, and convenient amenities, including shops, restaurants, parks, and recreation facilities. Don't miss this rare opportunity to combine comfort, convenience, and community! (id:61423)
Keller Williams Energy Real Estate
00 Sunnyside Street
Dysart Et Al (Dysart), Ontario
Welcome to Sunnyside Street in beautiful Haliburton, Ontario where opportunity is blooming this spring! This 1 acre cleared vacant lot comes ready with a driveway already in place just waiting for your dream build. Whether you're a homeowner looking to create your peaceful retreat, a builder searching for a turn-key lot, or an investor eyeing Haliburton's growth this one checks every box. Enjoy the best of both worlds: You will be surrounded by trees and nature while still being just a short walk to the charming downtown village of Haliburton with shops, restaurants, schools, healthcare, and all the amenities you need. This is more than just land its potential, peace, and possibility. Don't wait, reach out today before it hits the MLS! Lets make your vision a reality this spring. Lot Highlights: 1 Acre of cleared land Driveway installed Nature-filled setting Walk to Haliburton Village Ideal for builders, investors & dreamers (id:61423)
Exp Realty
934 Mount Pleasant Road
Cavan Monaghan (Cavan Twp), Ontario
This is your chance to bring new life to a property with solid bones and endless potential. Nestled in a sought-after rural setting, this 2-bedroom, 1-bathroom home sits on a generous lot surrounded by nature, peace and quiet. Yes - it needs work. The home has been heavily lived in and requires a full clean-out and renovation. But for the right buyer or investor, this is a golden opportunity to create something special in a location that rarely comes available at this price point. (id:61423)
RE/MAX Rouge River Realty Ltd.
166 Springdale Drive
Kawartha Lakes (Lindsay), Ontario
Spacious 1 Bedroom plus Den that can be used as a second Bedroom. Situated in a desirable Lindsay neighbourhood. The generous Living Room featuring an electric fireplace creates a warm and inviting atmosphere, perfect for unwinding after a long day. An updated Bathroom adds modern style and functionality, while the convenience of an In-Suite Laundry enhances everyday living. Step outside to enjoy a spacious backyard, offering ample room to relax and entertain. With two dedicated parking spaces, you'll experience stress-free convenience. Located close to local amenities, this home provides the perfect blend of comfort and accessibility. (id:61423)
Coldwell Banker - R.m.r. Real Estate
1942 Davenport Road
Cavan Monaghan, Ontario
This stunning, custom-built raised bungalow is less than a year old and situated on a spacious three-quarter-acre lot in Springville Estates, minutes to Peterborough or Hwy 115. Thoughtfully designed with modern finishes, this home offers a seamless blend of style, elegance and functionality. The main level boasts an open concept layout, featuring a gourmet kitchen, large island with seating, stone countertops and ample cabinetry. The dining area is enhanced by a coffered ceiling, while the living room centers around a natural gas fireplace with a striking stone surround. Two generously sized bedrooms are located on this level, including a primary suite with a walk-in closet and a luxurious en suite. A four-piece main bathroom complete this floor. Enjoy direct access from the dining area through the 8" wide sliding doors to the back patio with sunset views. The fully finished lower level was completed by the builder and offers exceptional additional living space. It includes two more spacious bedrooms, a four-piece bathroom, laundry room and bright family room with a second fireplace. Oversized windows throughout the home provide an abundance of natural light and showcase the beautiful surroundings. Additional features include a heated, attached oversized three-car garage with rough in for EV charger and direct entry to the home, perfect for comfort and convenience. This meticulously crafted property is ideal for families or those seeking stylish, functional living in a serene setting. Additional features include a heated, attached oversized three-car garage with rough in for EV charger, Generac generator and direct entry to the home, perfect for comfort and convenience. (id:61423)
Royal LePage Frank Real Estate
1545 Westview Crescent
Selwyn, Ontario
Step into comfort and charm with this lovely 2-bedroom, 1-bathroom home, ideally set on a generous corner lot surrounded by nature and tranquility. Enjoy the beauty of the outdoors from your front deck, with peaceful forest views and beautifully maintained gardens welcoming you home. The fully fenced backyard is a true private oasis perfect for relaxing by the fire pit, entertaining friends, or letting your pets roam freely. A detached 2-car garage offers plenty of room for storage or your next project. This property is conveniently located just 20 minutes from Buckhorn, Lakefield, and Peterborough, making everyday shopping and amenities easily accessible. You're also just a short drive from Curve Lake First Nation, where vibrant local culture and natural beauty meet. Whether you're looking to downsize, invest, or settle into your first home, this charming property offers incredible value and lifestyle. Come take a lookyou wont be disappointed! (id:61423)
Bowes & Cocks Limited
1186 Upper Paudash Road
Highlands East (Cardiff Ward), Ontario
Nestled near the serene shores of Paudash Lake, this exquisite executive-style home offers 4 bedrooms and 3 bathrooms, designed for both comfort and elegance. Step into the open-concept living space, highlighted by a striking stone fireplace, perfect for cozy evenings or lively gatherings. The gourmet kitchen flows seamlessly to a deck, ideal for barbecues and soaking in the beauty of the landscaped surroundings. The luxurious master suite features a spa-like ensuite, walk-in closet(s), and a private sitting area or office. Relish year-round lake views from the 4-season sunroom or unwind on the covered porch. The lower level boasts a walkout to a spacious garage/workshop, catering to all your storage and hobby needs. Set on nearly an acre of beautifully manicured land, this property is a haven for outdoor enthusiasts. With Paudash Lake just steps away, enjoy boating, fishing, swimming, hiking, and direct access to ATV and snowmobile trails. This is more than a home it's a lifestyle. Don't let this opportunity slip away! (id:61423)
RE/MAX Crosstown Realty Inc.
3905 Larose Crescent
Port Hope, Ontario
Tucked into a tree-lined setting, this executive bungalow blends charm, function, and comfort in one impressive package. The home features a durable metal roof, a garage, and a spacious backyard with a sports court, perfect for outdoor fun. Step inside the welcoming front foyer that sets the tone for the thoughtfully designed interior. The cozy living room boasts a large front window with California shutters, a peaked ceiling, and stylish board-and-batten wainscotting. The dining area features a sleek propane gas fireplace flanked by windows, modern flooring, and plenty of room for family gatherings. It flows seamlessly into the kitchen, making entertaining a breeze. The kitchen impresses with dual-level prep counters, built-in stainless steel appliances, a ceiling-height pantry, glass tile backsplash, recessed lighting, and an undermount sink. Just off the kitchen, a sunroom with a built-in window seat and walkout offers the perfect spot to relax with a book or enjoy nature views. The adjacent family room is open and inviting, with built-in shelving. The spacious primary bedroom includes a walk-in closet with cabinetry and a spa-like ensuite featuring a tub and a glass-enclosed shower. Two additional bedrooms and a bathroom provide comfort and flexibility for the whole family. A main floor laundry room and guest bath add convenience. Downstairs, a finished basement offers a large rec room, games area, and bedroom that is currently used as a home gym and would make an ideal studio or office for a home-based business. Outside, the private yard backs onto a wooded area, including a deck, patio, fire pit with seating area, and a versatile sports court ideal for year-round enjoyment. Moments to amenities and easy access to the 401, this home truly offers everything your family needs inside and out. (id:61423)
RE/MAX Hallmark First Group Realty Ltd.
34 Wilson Lane
Hastings Highlands (Herschel Ward), Ontario
Gorgeous custom built brick faced home in Birds Creek, Fantastic location! Situated on a 1.3 acre flat lot, with a large front and back yard featuring partial fencing for the pets, decks at the front and the back, an oversized vegetable garden, outbuildings with hydro and one with water hooked up, an outdoor shower, and a custom fire pit area! The 24x26 two car attached garage is fully heated and includes custom coat racks, additional storage, and central vac. On the main floor you will find the big bright living space, large laundry room, huge pantry, master bedroom with 3pc ensuite, two more bedrooms and the main floor 4 piece bath. The lower level was all finished recently boasting two more oversized bedrooms, an 18x26 rec room area with a wood burning fireplace, a 4pc bath with airtub, the 16 foot long cold storage room, loads of storage, and a second exit/entry from the lower level to the garage. Tons of recent upgrades - Shingles in 2020, stamped concrete campfire pad 2022, stamped concrete walkways to entry and garage entry 2024, garage heater 2021, propane furnace 2025, wood fireplace and chimney 2018, completely finished basement including the bathroom 2021, new front deck 2018 and more! This is the perfect place to raise a family or just enjoy the peace and quiet in the fantastic neighborhood. Steps to the Bird's Creek Public School and ball field. Baptiste Lake is just up the road, tons of trails close by, only 10 minutes to all Bancroft amenities. (id:61423)
Ball Real Estate Inc.
88 Simeon Crescent
North Kawartha, Ontario
Welcome to 88 Simeon Crescent in the charming town of Apsley, nestled in an area of fine homes, this beautiful 2+1 bedroom, 2 bathroom home with an attached garage offers the perfect blend of comfort, space, and lifestyle. With over 2,500 square feet of living space, including a finished lower level, this home is designed for both relaxation and entertaining. Step into the bright sunroom or out onto the large back deck and take in peaceful forest views that make every day feel like a retreat. Ideally located just 2 minutes from the NKCC Centre and only 5 minutes from the public school, library, and all of the towns amenities, convenience is at your doorstep. Whether you're a young family looking to settle down or a retired couple seeking serenity, this property offers the best of both worlds. Surrounded by the natural beauty of North Kawartha with its lakes, trails, and the stunning Kawartha Highlands Signature Park - this is more than just a home; its a lifestyle. If country living in a warm, welcoming community sounds like your dream, 88 Simeon Crescent is calling you home. (id:61423)
Bowes & Cocks Limited
36 White Hart Lane
Trent Hills (Hastings), Ontario
Welcome to this like-new brick bungalow in the heart of Hastings, a quiet and welcoming retirement community just steps from the river and village amenities. Set on a lot that backs onto mature woods, this home offers exceptional privacy and a peaceful, natural setting. Inside, you'll find a thoughtfully designed layout with an eat-in kitchen that flows into a comfortable, modest-sized living area cozy space ideal for relaxing or enjoying a quiet evening at home. Sliding doors from the main level lead to a walkout patio, a lovely spot to sit and take in the surrounding greenery. The finished basement also features a walkout, leading directly to a private hot tub nestled beneath the trees your own secluded retreat, perfect for unwinding year-round. A double-car garage offers convenient parking and extra storage. Whether you're drawn to fishing, riverside walks, or simply enjoying the slower pace of small-town life, this move-in-ready bungalow offers a wonderful opportunity to live surrounded by nature and community. With two walkouts and a rare wooded backdrop, this cozy, well-kept home is a hidden gem in the Hastings market. (id:61423)
Exit Realty Liftlock
487 Fairbairn Road
Kawartha Lakes (Verulam), Ontario
A custom-built gem nestled in the scenic community of Bobcaygeon. Discover the perfect blend of comfort, craftsmanship, and contemporary design that this exceptional home offers. No detail has been overlooked here with 3 spacious bedrooms, 3 full bathrooms, 2 powder rooms, the epitome of detail in the fine chef's kitchen featuring heated floor, stainless appliances, granite counters and a custom island with live-edge counter. A 4-season sunroom gives you panoramic views and natural light in every season. The main floor family room has cathedral ceilings and a 2-sided propane fireplace making your living space warm and inviting. A finished walkout basement which is perfect for entertaining, guest space, or a home office, 3 pc bathroom, as well as a fully sound insulated home theatre room with surround sound wiring. All this and more with a beautiful finished loft above the attached 3-car garage (heated & insulated), a separate garage (insulated) for your RV or toys, hot tub, 20 x 30 commercial greenhouse, fenced yard for the kids and dogs, fruit trees, landscaped on a 1.4 acre lot and situated on a municipal road. The Kawartha Lakes region offers a wonderful lifestyle with boating, fishing and golfing all within a few minutes away, together with shopping, restaurants and within 1 hour of the GTA. (id:61423)
RE/MAX Hallmark Eastern Realty
40 Indian Trail
Kawartha Lakes (Lindsay), Ontario
Welcome To Your Own Slice Of Cottage Life, Without Leaving The Convenience Of Town! This Beautiful Raised Bungalow Nestled On A Mature 139 Ft X 140 Ft Lot, Has Undergone A Spectacular Remodel Inside And Out, Featuring An Expansive Open-Concept Layout That Is Perfect For Entertaining And Family Gatherings. The Show-Stopper Kitchen Has Been Designed With Chefs In Mind, Featuring An Oversized Island With Solid Wood Cabinets & Newer Stainless Steel Appliances ('22). Enjoy Spacious Primary Bedroom With Walk-In Closet, Updated Bathrooms, A Fully-Finished And Ultra-Functional Basement, Including A Family Room With Above Grade Windows, Wet Bar Area, 4-Piece Bath With Heated Floor, Spacious Bedroom Or Office Space. Additional Bonus, Oversized 24x24' Insulated 2-Car Garage With 100 Amp Service - Ideal For Car Enthusiasts Or Extra Storage! The Backyard Boasts A Generously-Sized Lawn, Garden Shed, And Trees, And Is Large Enough For Kids And Pets To Fully Enjoy Year-Round, With Privacy! Located In A Welcoming Community That Is Walking Distance To Boat Lunch And Dock On Sturgeon Lake, Annual Community Activities Like Snow Mobile Racing, Ice Fishing And Massive Yard Sale. EXTRAS: Exceptional Upgrades Complete In 21-24 Include: New Appliances, Washer/Dryer Unit, New Doors On Attached Garage, All Windows, Exterior Doors, Vinyl Siding, Exterior 1' XPS Foam, Soffit/Fascia/Eavestrough, Roof On Attached Garage, Upgraded 200 Amp Panel, New Garden Shed & Lower Level Bathroom Heated Floors & Laminate Flooring. Whether You're Looking For A Full-Time Residence Or A Getaway Retreat, This Home Is Move-In Ready And Packed With Value! (id:61423)
Exp Realty
1861 Young's Point Road
Smith-Ennismore-Lakefield, Ontario
CHARMING 3-SEASON COTTAGE ON KATCHEWANOOKA LAKE. Welcome to your dream getaway on Katchewanooka Lake, just north of the storybook town of Lakefield where you're minutes away from pizza, golfing, shops, banks and more! This sweet and charming 3-bedroom, 1 bath cottage is situated on over 1/4 acre with 50 feet of waterfront on the Trent Severn Waterway. Step inside to discover an inviting open-concept floor plan, featuring great flow from the kitchen to the living and dining areas. Enjoy cozy evenings by the woodstove, perfect for taking the chill out of cooler nights. The cottage boasts updated windows and roof, ensuring peace of mind, while newer vinyl floors in some areas add a fresh touch. The living/dining area opens up to a perfectly sized deck, offering stunning views of the backyard and lake. Mature trees and thoughtful landscaping provide privacy, making this an ideal retreat. The property includes a cute Bunkie with two sets of bunks, perfect for overflow guests, and a convenient storage shed. Begin your summer adventure by taking the charming stone walkway from the parking area down to the cottage. Whether you're looking for a serene escape or a place to create lasting memories with family and friends, this delightful cottage on Katchewanooka Lake is the perfect choice. Don't miss this opportunity to own a piece of paradise! (id:61423)
RE/MAX All-Stars Realty Inc.
28 Rustlewood Avenue
Kawartha Lakes (Manvers), Ontario
Discover unparalleled luxury living in this stunning ranch bungalow showcasing impeccable craftsmanship with stone and hardboard exterior. Nestled on 1.75 acres in a sought-after executive neighborhood, this property offers the perfect blend of privacy and convenience for commuters with easy access to Hwy 115 and 407.The meticulously landscaped grounds feature impressive Armour stone accents, Trex decking, and an elegant pergola. Entertain in style around your inground salt water pool, surrounded by thoughtfully designed privacy landscaping. Unwind in your private hot tub accessible directly from the primary suite.Step inside to experience the sophisticated open concept living area and gourmet kitchen. The culinary enthusiast will appreciate the large center island with premium stone countertops, professional gas stove, and convenient walk-in pantry. French doors provide seamless access to the expansive deck for indoor-outdoor entertaining.The formal dining room boasts coffered ceilings and oversized windows that flood the space with natural light. Beautiful engineered hardwood flooring flows throughout the main level, elevating the home's elegant aesthetic.The luxurious primary retreat features a coffered ceiling, direct access to the deck and hot tub, generous walk-in closet, and a spa-inspired 5-piece ensuite with walk-in tiled shower and soaking tub. Two additional main floor bedrooms share a stylish 4-piece ensuite.The thoughtfully designed layout includes main floor laundry with convenient garage access. The lower level entertainment zone dazzles with a spacious recreation room, game area, wet bar, and California shutters throughout.Complete with a 3-car attached garage and countless upgrades throughout, this exceptional residence represents luxury living at its finest. (id:61423)
Royal Service Real Estate Inc.
29 O'neil Street
Kawartha Lakes (Lindsay), Ontario
Attention first time home buyers/investors! Up for sale is a 4 bedroom detached house in the heart of Lyndsay ON, sitting on a premium lot, this home is less than 2 years old with a functional floor plan, the main floor is airy and bright with an open space layout, the den in the main floor can be used as an office, an extra bedroom or a dinning room. The laundry is located on the second floor for extra convenience. with a legal separate entrance to the basement, the basement has a permit of 2 bedroom basement apartment, the basement is roughly finished, it is framed up. Buy as is and finish it yourself to save money! 29 O'Neil Street backs on to a serene pond for added privacy, Close proximity to big box retailers! (id:61423)
RE/MAX Royal Properties Realty
35 Killdeer Drive
Kawartha Lakes (Omemee), Ontario
Tucked Away On A Quiet Street In The Sought-After Orange Corners Community, This Beautiful Bungalow Sits On Just Over An Acre, Offering Privacy And Space Only Minutes From Peterborough. The Open-Concept Main Floor Features Gleaming Hardwood, Large Windows That Fill The Space With Natural Light, And A Tastefully Updated Kitchen (2020) With A Large Centre Island, Quartz Counters, Farmhouse Sink, Gas Range, Stainless Steel Appliances, Backsplash, And Undermount Lighting. The Spacious Living And Dining Area Flows Seamlessly From The Kitchen, Making It Perfect For Hosting Family And Friends With Ease. The Primary Bedroom Includes A Walk-Out To The Deck And A 3-Piece Ensuite With A Jacuzzi Tub, While Two Additional Bedrooms And A 4-Piece Bathroom Complete The Main Level. Step Outside To An Expansive Deck (2024), Perfect For Entertaining Or Relaxing To The Sounds Of Nature, With A 6-Seater Hot Tub (2017), Gazebo, And Above-Ground Pool. The Fully-Finished Basement - With Access From Both The Main Floor And A Separate Entrance Through The Garage - Offers A Complete In-Law Suite With A Full Kitchen (2023), Stainless Steel Appliances, Eat-In Area, Open-Concept Family Room With Gas Fireplace, Bright Bedroom With Oversized Windows, 4-Piece Bath, And Spacious Laundry/Mudroom. Freshly Painted In 2025, This Home Also Includes Abundant Storage, Parking For 12+ Vehicles, And A Custom Garden Shed. Don't Miss This Exceptional Opportunity To Enjoy Country Living With City Convenience! (id:61423)
Exp Realty
14 Mathison Street W
Havelock-Belmont-Methuen (Havelock), Ontario
Craving the serenity of quite, this is the home for you, situated high off the street with tremendous views stands this impressive century home with 3 large bedrooms, 2 baths, spacious livingroom, kitchen with eat -in area, diningroom, main floor laundry with washer & dryer, large mud, sunroom, and to top it off a lovely patio with a private rear yard. Did I mention the attached garage, gas furnace (2022) and Air Conditioner (2024) . This is a great home for entertaining family and friends. Move in ready! (id:61423)
Royal Heritage Realty Ltd.
485 Barnes Crescent
Peterborough (Otonabee), Ontario
Spacious elevated Bungalow in prime south end location. Featuring 2+2 bedrooms and 2 baths. Large open Living room / Dining room. Lower level is finished with bathroom and 2 bedrooms and large windows makes for bright space. Situated on a Crescent in the perfect family neighborhood. Steps from the local public and High school and transit. Minutes from all amenities, Costco, walking trails and Fleming College. Loads of natural light throughout the home and open concept living and dining space. Has been freshly painted throughout, You are sure to enjoy this well kept home that offers in-law suite possibilities as well. This house is perfect for first time buyers, investors or families. (id:61423)
RE/MAX Hallmark Eastern Realty
189 Cedarshores Drive
Trent Hills, Ontario
Peaceful Country Living on a Private 1-Acre Treed Lot with Deeded Trent River Access! Welcome to 189 Cedarshores Drive where comfort, privacy, and nature merge together. This charming 3-bedroom, 2-bathroom home is nestled on a beautifully treed, one-acre lot, offering a tranquil escape from the everyday. Enjoy deeded access to the Trent River -perfect for boating, fishing, or simply soaking in the peaceful waterside surroundings. Step inside to discover a bright, modern kitchen, updated bathrooms and windows, and convenient main-floor laundry. The spacious primary bedroom features a private 3-piece ensuite and a walk-in closet, providing a comfortable and quiet retreat at the end of the day. Relax in the enclosed back porch on warm summer evenings or take in the peaceful views from the spacious front porch. Additional features include a heated garage for year-round comfort, a partially finished basement with an extra room and roughed-in bathroom offering great potential for future living space or customization. A GenerLink system adds convenience and peace of mind during power outages. Ideally located just minutes to Havelock or Norwood, and a short drive to Peterborough. This property offers the perfect balance of rural charm and modern convenience. Don't miss this rare opportunity! Book your private showing today! (id:61423)
RE/MAX Hallmark Eastern Realty
11 O'connell Court
Kawartha Lakes (Lindsay), Ontario
Drive to the end of the quiet cul de sac to discover this charming bungalow. Pleasing curb appeal with a pie lot, brick front, attached garage, and covered front porch. Step inside and find 1064 sqft of space on the main floor, including 2 bedrooms and semi ensuite bathroom. The eat in kitchen is where you will find main floor laundry tucked away, and access to the spacious multi tier deck. The basement is nearly finished, just missing your final touches by picking out the flooring. Downstairs is a rec room with a gas fireplace, a 3rd bedroom, large windows, and a 3 piece bathroom. Fenced backyard, great for dogs. Peaceful and sought after cul de sac with pride of ownership evident in the neighbourhood. (id:61423)
Royal LePage Kawartha Lakes Realty Inc.
Lt 22 Kirkfield Road
Kawartha Lakes (Eldon), Ontario
Beautiful 1 acre building lot surrounded by farm fields with no neighbours offering total privacy. Parcel is 208x208 cleared and dry with driveway already in place and hydro at the road. Located 4km south of Kirkfield on west side of Kirkfield Rd. 10 mins Mitchell Lake or 15 mins to Balsam Lake. (id:61423)
RE/MAX Country Lakes Realty Inc.
