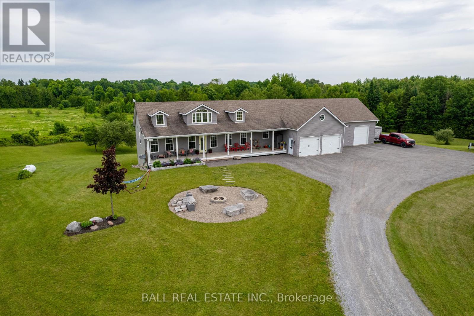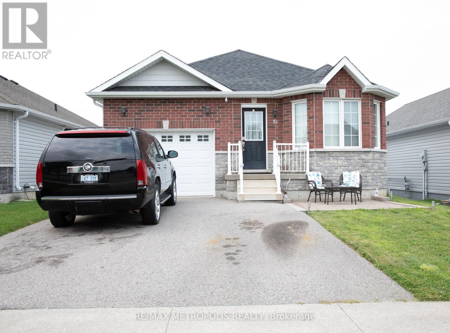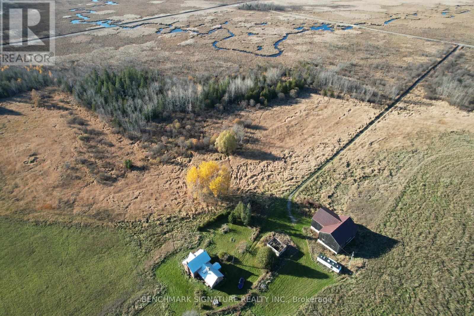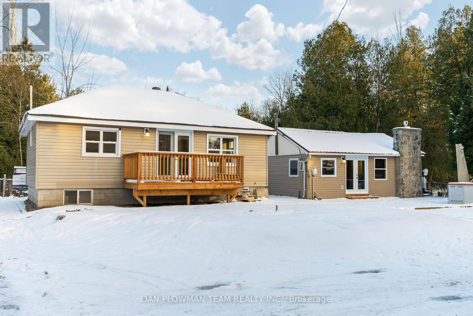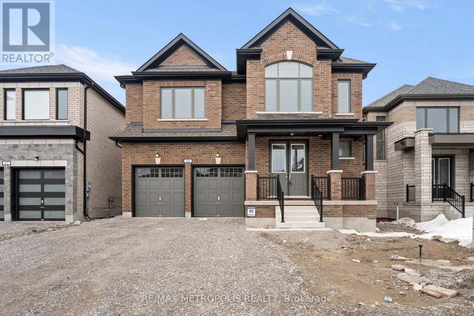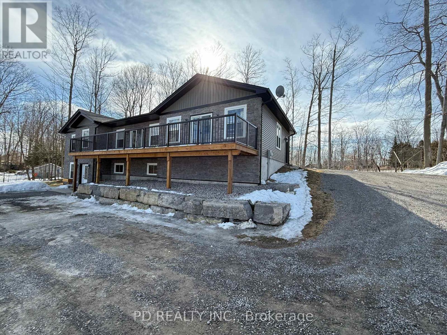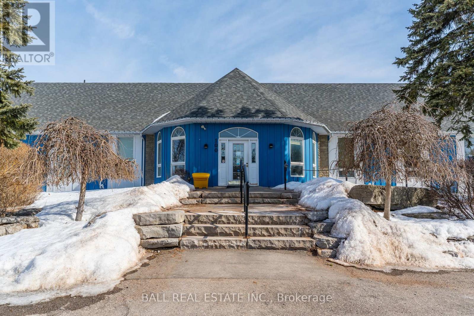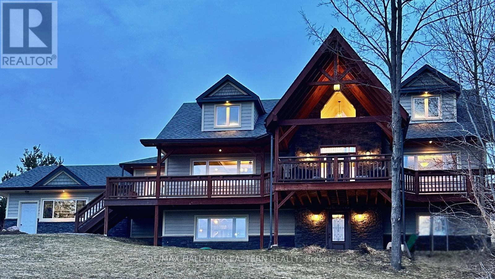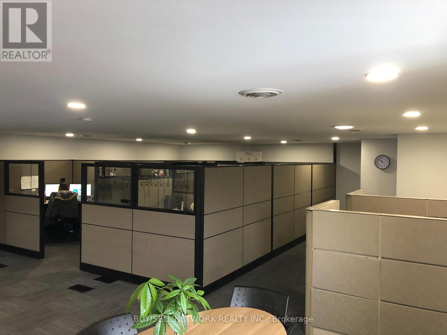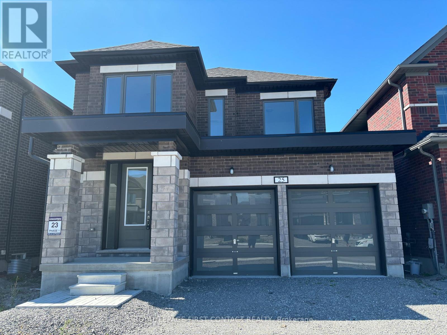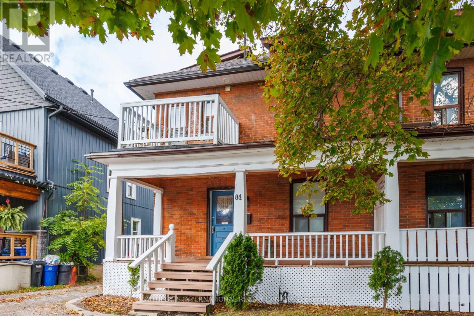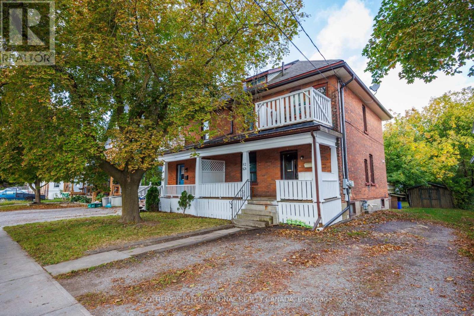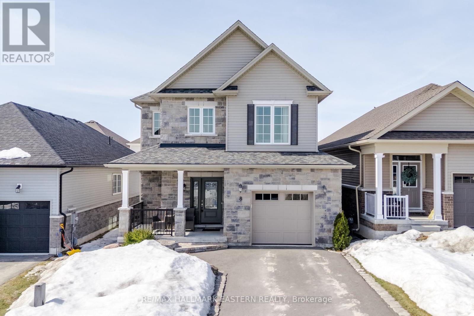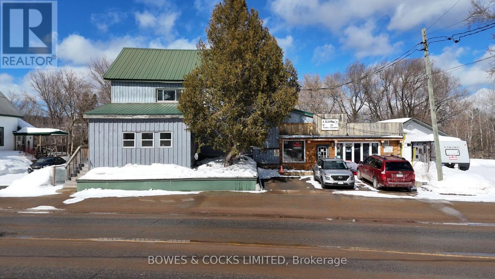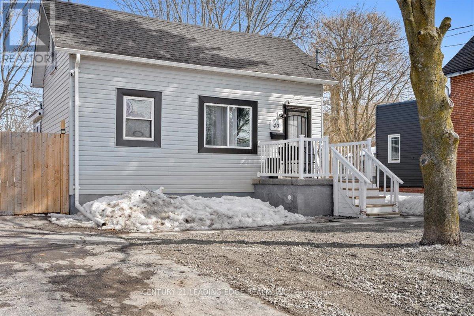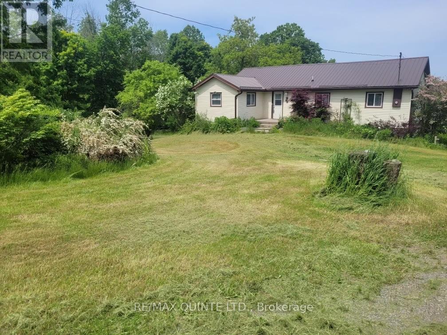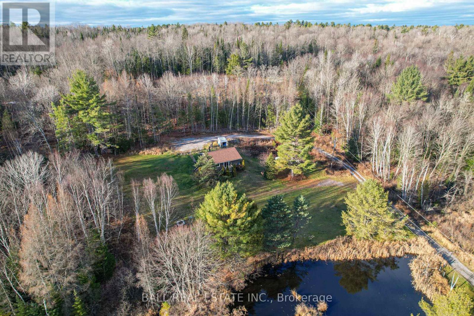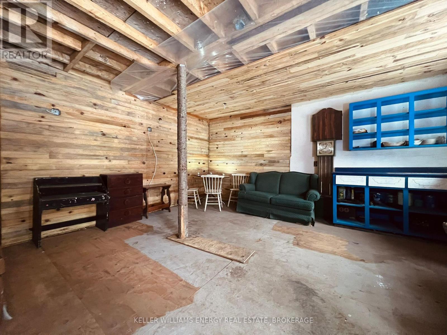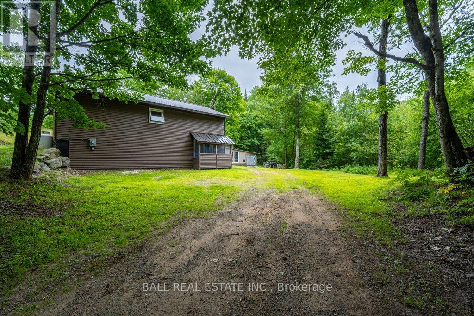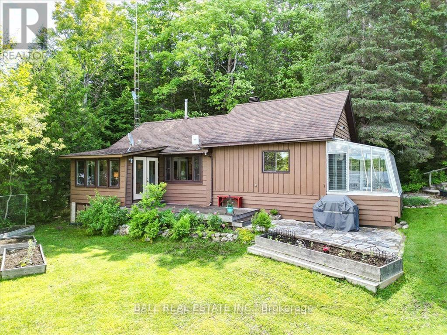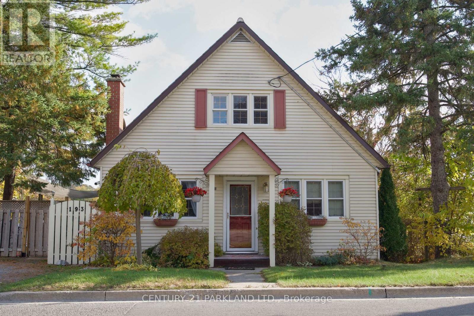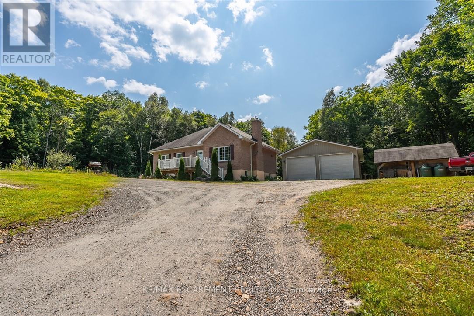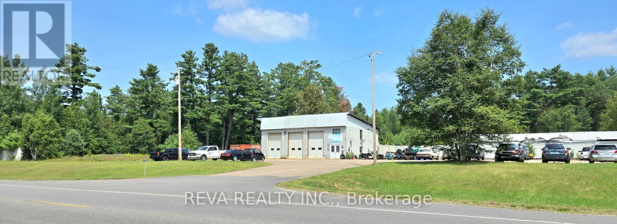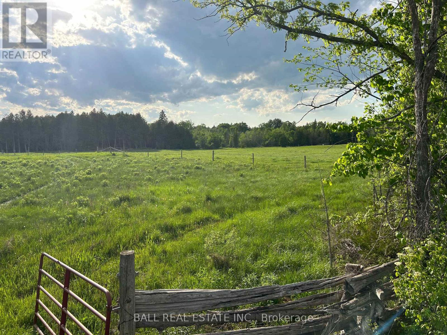2120 Deer Bay Road
Selwyn, Ontario
Custom bungalow with 4 bay garage/shop offering home business potential and income potential in the full finished basement apartment! This is truly a dream package, all nestled on 7 acres of countryside overlooking a private pond. Watch the wildlife visit your pond & apple trees from the ~1200sqft of covered decks & patios, while being minutes to Buckhorn and Lakefield.This quality custom bungalow welcomes you through the charming covered front porch and vaulted foyer, leading to open concept family room, dining room, kitchen with live edge eat-up bar, and breakfast nook with walkouts to 2 covered decks overlooking rolling hills & private pond. 3 main floor bedrooms including primary bedroom with 5pc ensuite, luxurious walk-in closet and walkout to private covered hot tub deck surrounded by peaceful nature. Main floor laundry, large mudroom/office leading to attached garage/shop set up to run your business from home. Full basement apartment with separate entrances, full kitchen, spacious open concept living, large bedroom with extra insulation, 4pc bathroom, bright private entrance from backyard, walk-up through shop/garage or follow sliding barn door to main floor with wrought iron railings by renowned artist, Woody Farrow. Attached double car garage connected to oversized shop with 2pc bathroom, furnace, exhaust fan and roughed-in radiant in-floor heat through both. Wired backup generator, high speed internet and ample parking set off a municipally maintained road between Buckhorn and Lakefield for convenient country living. Plus only 5 mins to Reach Harbour where you could dock your boat and explore the Trent Severn Waterway! We found gold at the end of the rainbow and this is your chance to call it home! (id:61423)
Ball Real Estate Inc.
14 Lisbeth Crescent
Kawartha Lakes (Lindsay), Ontario
Welcome to your dream home in the heart of Lindsay, ON! This stunning 4-bedroom, 3-bathroom detached bungalow offers the perfect blend of luxury, comfort, and convenience. The bright and spacious open-concept living and dining area is designed for effortless entertaining and cozy family gatherings, while the gourmet kitchen boasts sleek stainless steel appliances, granite countertops, and ample storage. The primary suite is a private retreat with a spa-like ensuite bathroom and a luxurious walk-in shower, complemented by three additional generously sized bedrooms perfect for family, guests, or a home office. Outside, the expansive backyard provides endless possibilities for outdoor fun, gardening, or relaxation. Located in a highly desirable neighborhood just minutes from top-rated schools, parks, shopping, and essential amenities, this exceptional home is a rare find. Don't miss your chance to experience the best of Lindsay living! (id:61423)
RE/MAX Metropolis Realty
46 Powles Road
Kawartha Lakes (Fenelon), Ontario
Discover this incredibly private 96-acre nature sanctuary, complete with forests, meadows, and marshlanda true countryside retreat. At its heart is a charming 1,300+ sq ft, two-story brick farmhouse featuring 3 bedrooms and 2 bathrooms, offering the perfect blend of rustic charm and modern updates. Recent upgrades include a new drilled well, septic system, electric convection heaters.The main floor features a cozy wood-burning fireplace in the kitchen, a spacious attached mudroom with a loft, main-floor laundry, a 2-piece bath, and a flexible room ideal for an office or bedroom. Upstairs, you'll find two additional bedrooms and a 4-piece bath.Outside, a large, renovated barn (2,000 sq ft) with a new foundation provides excellent space and versatility. This property truly embodies the essence of country living at its finest. (id:61423)
Benchmark Signature Realty Inc.
19 Burnett Shore Road
Kawartha Lakes (Bexley), Ontario
Escape To The Tranquility Of Kawartha Lakes With This Stunning Waterfront Property On Balsam Lake, Featuring Two Charming Cottages Perfect For Family Retreats Or Entertaining Guests. With 3 Bedrooms And 2 Baths Between The Cottages, This Lakeside Haven Offers Comfort And Ample Space For Everyone. A Heated Detached Two-Car Garage With Loft Adds Convenience And Storage. Enjoy The Ultimate Relaxation With A Private Sauna And Separate Hot Tub House, And Prepare Meals In The Outdoor Kitchen For Unforgettable Al Fresco Dining Experiences On The Large Deck. One Of The Cottages Has Been Raised With A Block Foundation And Basement For Added Durability, And A New 13,500L Holding Tank Services Both Cottages, Ensuring Seamless And Worry-Free Maintenance. Spend Your Days Soaking In The Beauty Of Balsam Lake And Your Evenings Watching Spectacular Sunsets From Your 60' Private Dock. The Lake's Sandy Bottom Is Ideal For Swimming, Making It A Perfect Spot For Water Activities. The Lot, Comprised Of A Few Instrument Numbers, Offers An Irregular Size, Adding To Its Unique And Private Appeal, Providing An Ideal Retreat For Enjoying Nature, And Creating Cherished Memories. Don't Miss The Chance To Own This Incredible Waterfront Property On Balsam Lake! **EXTRAS** Annual Road Fee $250.00 (2024), Includes Snow Removal On Road And Garbage Pickup. (id:61423)
Dan Plowman Team Realty Inc.
84 Butler Boulevard
Kawartha Lakes (Lindsay), Ontario
Don't Miss This Stunning New Home in Lindsay! Welcome to this brand-new 2,937 sq. ft. home in the heart of the Kawarthas. Once you enter you will be greeted with an open to above foyer, featuring hardwood floors in the family and dining rooms, a spacious chefs kitchen with quartz counters, a large island. The breakfast area leads to the backyard, and the kitchen seamlessly overlooks the large family room with a gas fireplace. Upstairs you will have 4 spacious bedrooms, each with their own private ensuites. (id:61423)
RE/MAX Metropolis Realty
2 East Street
Kawartha Lakes (Manvers), Ontario
Stunning 3+2 bedroom, 3 bathroom, 2 kitchen bungalow on a treed 1 acre lot. This beautifully constructed single family home was built in 2023 and offers modern and efficient living and features a fully insulated and finished 2 car attached garage with direct entry into the home, as well as a convenient walkout to the expansive deck, perfect for outdoor entertaining. The open concept main floor is designed for both comfort and style. It boasts a spacious living and dining room with vaulted ceilings, pot lights, and a walkout to the deck, creating an inviting space for family gatherings. The well appointed kitchen features vaulted ceilings, plenty of cabinetry, stunning granite countertops, and an island with an outlet, perfect for adding bar stools. The main floor also includes a 4 piece bathroom, 3 spacious bedrooms, including a primary suite with a 3 piece ensuite bathroom for added privacy and convenience. The fully finished lower level is an entertainers paradise with a separate entrance and a dedicated driveway. It offers 2 additional bedrooms, a 4 piece bathroom with laundry facilities, a spacious living room with a cozy gas fireplace, and an eat-in kitchen that's perfect for hosting guests. Additional features include natural gas heat, central air, a tankless on-demand hot water heater, soffit pot lights, and high ceilings with large windows in the lower level, allowing for plenty of natural light throughout. With its prime location, modern features, and thoughtful design, this home is the perfect blend of luxury and functionality. Don't miss your chance to own this exceptional property! (id:61423)
Pd Realty Inc.
Lower - 100 East Street S
Kawartha Lakes (Bobcaygeon), Ontario
Are you looking to lease professional space for your business in the Kawarthas? Welcome to the lower-level unit of Kawartha Health Centre an ideal location in the heart of Bobcaygeon! Situated on a bustling main road and backing onto the sought-after Port 32 subdivision, this professional building offers prime visibility and convenience. Multiple office spaces are available, whether you need just one or want to lease the entire space. A quiet common area is perfect for setting up a reception or waiting area. Plus, with utilities and TMI included, budgeting is a breeze! This lower-level unit features its own private entrance, two shared bathrooms, and plenty of parking. You'll be joining a modern, well-maintained professional building alongside established medical and business professionals. (id:61423)
Ball Real Estate Inc.
23 Woodland Trail
Kawartha Lakes (Manvers), Ontario
**Watch Reel - Attached** Looking for a Luxury Custom Home in the country, Look No Further! 23 Woodland Trail, a stunning 2017-built chalet nestled on a 1-acre country lot in Bethany. Enjoy breathtaking views from the front porch and soak in the peaceful surroundings. Inside, you'll find a bright and spacious layout with vaulted ceilings, tumbled marble flooring, and a cozy gas fireplace. The open-concept kitchen is perfect for entertaining, featuring a central island and custom wood counters. The main-floor primary suite includes a spa-like 5-piece bath and dressing room, while the upper level offers two large bedrooms, a third bathroom, and a loft with scenic views. The walk-out basement is ready for future finishing, offering over 1,000 sq. ft. of space. Additional features include an oversized double garage, a back deck for stargazing, and a private cul-de-sac location. Just minutes from Ski Hill Road, it's a commuters dream less than an hour to the GTA and 20 minutes to Peterborough and Lindsay. This home blends luxury, comfort, and nature - Don't wait, book your showing today and experience chalet living at its finest! (id:61423)
RE/MAX Hallmark Eastern Realty
17 - 347 Pido Road
Peterborough South (East), Ontario
Excellent Location Just Off Major Hwy Access In An Industrial Park. Approx. 2,690 Sf Of Industrial Offices On Two Levels. 2 Reserved Parking Spaces Plus Additional Parking In Common. Many Uses Under The M1.2 Zoning. Has Been Used As Offices With 2 Washrooms, Kitchen, Board Room, Reception Area. 4 Offices. A Security/Storage Room On The Main Floor, Open Space With 1 Office On The Second Floor. Flooring And Paint In Excellent Condition. Close To Hwy 115. Total Sq.Ft Is 2690 Sqft. We Are Looking To Lease It For $8.50/Sqft Base Rent Plus $7.50/Sqft Additional Rent. For A Total Of $16.00/Sqft Or $3586.66/Month. Additional Rent Includes Taxes And Condo Fee. Heat And Hydro Is Extra. See "Tenant's Pays" For Tenant's Responsibility. (id:61423)
Buy/sell Network Realty Inc.
25 Corley Street
Kawartha Lakes (Lindsay), Ontario
Welcome to this stunning, newly built freehold detached home located in the sought-after Sugarwood community of Lindsay! With its beautiful brick and stone exterior, this spacious 3-bedroom, 2.5-bathroom home offers modern finishes and an abundance of natural light, making it the perfect place to call home.Key Features:3 Generously Sized Bedrooms: Ideal for families or those looking for extra space.Large Windows: Let in an abundance of natural light throughout, enhancing the open and airy feel of the home.Modern Finishes: From sleek hardwood floors to contemporary kitchen fixtures and finishes, this home is designed with both style and functionality in mind.Bright & Open Concept: The main floor features an open-concept layout, perfect for entertaining or relaxing with family.Spacious Kitchen: Featuring modern finishes, plenty of storage, and a large island perfect for meal prep and casual dining.Master Suite with Ensuite: A tranquil retreat with a luxurious ensuite bathroom for added comfort.Attached Garage: Direct access from the home for convenience and additional storage space.Located in a desirable neighborhood, this home is just minutes from parks, schools, shopping, and more! (id:61423)
Royal LePage First Contact Realty
84 Durham Street W
Kawartha Lakes (Lindsay), Ontario
Your rare opportunity to purchase a side-by-side profitable investment property in Central Lindsay with a Gross annual income of approx. $47,340 (7.91 CAP RATE!). Both Properties Combined CAP RATE Of 7.08. This Large semi-detached brick home is over 1800 sq ft above grade, with 2 separate units currently tenanted by students on term leases by room. This home features 7 sizable bedrooms all with windows, 3 baths, 2 kitchens and shared laundry in the basement. Huge 33 x 173 lot, large covered porch, private driveway for 4 car parking, basement walk/out, second floor balcony, and a massive backyard with a large deck off the main floor & shed for storage. Upper unit - 5 bedroom unit with kitchen. Lower unit - 2 bedroom unit with kitchen & w/o to back deck. 2 sets of Coin-operated washers & dryers with separate entrance in the basement. Room in basement to potentially expand. Minutes to downtown, church, restaurants and 10 minute walk to Fleming College where the students attend. One of the oldest and best-ranked colleges for applied arts & technology in Canada, there is tons of demand for student housing near the college with consistently filled rooms. Upgrades include: Additional bathroom & shower in upstairs unit added, Sensors for furnace and added cold air returns to improve heating efficiency and costs, most apartments have been repainted, repairs to porch & repaint of porch. (id:61423)
Sotheby's International Realty Canada
82 Durham Street W
Kawartha Lakes (Lindsay), Ontario
Your rare opportunity to purchase a side-by-side profitable investment property in Central Lindsay, with gross annual income of approx. $40,200 (6.26 CAP RATE). Both properties combined CAP RATE of 7.08 ! This Large semi-detached brick home is over 1800 sq ft above grade, with 2 separate units currently tenanted by students on term leases by room. This home features 5 sizable bedrooms all with windows, 2 kitchens and 2 large shared living spaces above grade. Huge 36 x 173 lot, large covered porch, private driveway for 4 car parking, and a massive backyard with a large deck off the main floor & shed for storage. There's even a second floor balcony! Upper unit - 2 bedroom unit with kitchen and wonderful 3rd-storey loft living space. Lower unit - 3 bedroom unit with kitchen & living space. Minutes to downtown, church, restaurants and only a 10 minute walk to Fleming College where the students attend. One of the oldest and best-ranked colleges for applied arts & technology in Canada, there is tons of demand for student housing near the college with consistently filled rooms. Upgrades include: new sensors for furnaces to improve heating efficiency & costs, most apartments have been repainted, 2 new windows, porch recently painted. (id:61423)
Sotheby's International Realty Canada
8 Veterans Road
Otonabee-South Monaghan, Ontario
Welcome to this meticulously maintained 3-bedroom, 3.5 bathroom home in the desirable Burnham Meadows neighborhood of Peterborough. Thoughtfully upgraded when built, this spacious newer two-story home showcases engineered hardwood flooring throughout, adding warmth and elegance to every room. The stylish kitchen features sleek quartz counters with expansive cabinets and serves as the heart of the home. The inviting front porch and landscaped garden enhance curb appeal, while the backyard is perfect for entertaining with a BBQ deck and patio for outdoor enjoyment. Upstairs, the primary suite boasts a luxurious 4-piece ensuite, providing a private retreat. Step down into the finished lower level which offers additional living space, ideal for a family room with a cozy gas stove and home office. Nestled in a fantastic community, this home blends style, practicality, and quality craftsmanship. Don't miss the opportunity to make it yours. A complete pleasure to show! (id:61423)
RE/MAX Hallmark Eastern Realty
5490 Hwy 620
Wollaston, Ontario
A Prime Commercial Opportunity in the Heart of Coe Hill Discover a remarkable investment opportunity with this versatile C3-zoned property, perfectly positioned in the vibrant community of Coe Hill. This multi-use building offers two levels of prime retail space, three modern apartments, and a spacious workshop, making it an ideal choice for entrepreneurs and investors alike. Situated steps from a grocery store, LCBO, park, and fire hall, minutes from Wollaston Lakes public beach, the location ensures excellent foot traffic and visibility. Large windowfronts enhance curb appeal and provide opportunities for eye-catching displays, drawing in potential customers. The upstairs apartment features two bedrooms, eat-in kitchen, a dining area, and a 3 piece bath, offering a comfortable living space. The main-level one-bedroom unit includes a four-piece bath, private entry, a 200-amp panel/meter, laundry, and electric heating. The owners suite, which can also serve as a rental, includes a main-floor bedroom, two additional upstairs bedrooms, a four-piece bath, propane heat, an electric fireplace, and laundry. For added flexibility, the two upstairs bedrooms in the owners suite can be combined with the upstairs apartment, creating a spacious four-bedroom unit. The basement is full of potential, featuring a health-inspected kitchen, wood flooring, a 100-amp panel, and space for an additional bathroom. Its ideal for conversion into another apartment, office, or caf. Currently operating as a bait and tackle/hardware shop, the open retail space offers endless business possibilities, from boutique to caf. A rear workshop provides storage or workspace, seamlessly connecting to the retail area. Additional features include a 2022 septic system with expansion capacity, a steel roof, included appliances, a well with a heated box, and a 2021 propane furnace. The property's robust electrical setup includes separate 200-amp panels for key areas and a 100-amp panel for the basement. (id:61423)
Bowes & Cocks Limited
40 St Patrick Street E
Kawartha Lakes (Lindsay), Ontario
Welcome to this fabulous bright renovated 1 1/2 storey detached house. It is perfect for a young family or an extended family. It has an impressive 209 ft deep fenced lot. It features 2 bedrooms on the top floor, one on the main floor and 2 in the basement (total 5 bedrooms). It also has 2 bathrooms, a modern kitchen with an island and newer S/S appliances. The basement is finished with 2 bedrooms, a beautiful bathroom and spacious laundry room with tiles on the walls and floor. The upgrades are too many to count: freshly painted throughout, new natural laminate flooring, Lincoln door series, custom built closets with organizers, living room with French doors, new tiles on floor & bathtub walls, new toilet, facia, and siding 2024, roof shingles partial (2025), gas furnace 2020, new windows in basement & kitchen 2024, central air 2019, new trim main & basement, vinyl siding 2023, kitchen 2021, sump pump & check valve 2024, backup sump pump still in box, metal gazebo 2023, 3 sheds: metal shed 12x14 ft for wood burning stove, metal shed 8x8 ft 2024, & new custom built shed 8x6 ft., fence with 4x4s 2023. There are pot lights on the main floor and in the basement. The house is "Cottage Country Living" at its best. It is minutes to Hwy 36, 20 min to 401, school on the street, park seconds away, 5 minutes from shopping, minutes to Church, minutes from dirt bike trails, near the public boat launch, 30 minutes to Peterborough, 15 minutes from Fenlon Falls. (id:61423)
Century 21 Leading Edge Realty Inc.
8720 County Rd 30 Road
Trent Hills, Ontario
Trent River Waterfront!! If you are looking for waterfrontage, woods and acreage, this rare and unique property offers direct access to the Trent River, with over 3 acres! This family sized bungalow features 4 bedrooms (3+1), a newer propane furnace (2023), and 3 baths (4 pc, 3 pc, 2 pc combo with laundry). Offering tons of storage space as well as amazing water views, the generous sized windows and three sets of patio doors bring so much natural light into the home. There is a walk out from the kitchen/dining area to the expansive deck which overlooks the water, and where better to enjoy your morning coffee! The principal rooms are spacious, and the location is within close proximity to Havelock and Campbellford, for all of your amenities. (id:61423)
RE/MAX Quinte Ltd.
1047 Donroy Road
Highlands East (Glamorgan), Ontario
An amazing piece of country property presenting 90+ acres giving you all the peace and privacy that one could ask for! Looking out from the home you have a nice pond to gaze upon and another natural pond at the back of the property that abuts crown land. The home features an eat in kitchen, living area, two bedrooms and a 4-piece bathroom on the main floor. The unfinished lower level has plenty of room to make two more bedrooms and rec room. Newer vinyl siding and new roof 2 years ago. If you are looking to be in the country and surrounded by nature, then this is for you!! (id:61423)
Ball Real Estate Inc.
678 Centreview Road
Hastings Highlands (Bangor Ward), Ontario
50 acres and an RV to stay in immediately, plus an off-grid hunt cabin on a private 7-acre creek fed pond in Madawaska Valley, surrounded by 1,000+ acres of Crown land. RV features propane stove, oven, fridge & hot water heater for showers in wet bathroom. Plus toilet, A/C, tv, queen size bed and dining table ready for you to stay comfortably. Hunt Cabin is accessible via 15 min walk through a private old-growth forest trail. The partially renovated cabin abuts the serene pond, offering several water accesses. Crown land trails provide access to nearby lakes, including Kamaniskeg Lake and Hinterland Beach. Perfect for ATV's & snowmobiles. The wrap-around driveway allows easy turnarounds for big vehicles, + space for campers & trailers. Cleared areas offer space to build your hunt camp, cottage, or dream home. The property is zoned Marginal Agricultural, allowing unique building & business opportunities not available on residential land. Perfect for hunters, trappers and nature lovers! Managed Forest Tax Incentive Program (MFTIP) has been applied to this property, including a 10 year forest management plan providing a 75% cost reduction on your annual property taxes. (id:61423)
Keller Williams Energy Real Estate
1794 Hadlington Road
Highlands East (Monmouth), Ontario
If privacy and in touch with nature is what you are looking for, then look no further than this gorgeous property located at 1794 Hadlington Road in Highlands East. Newly built home offering an open concept kit/din/living area for entertaining with 2 walk outs to your peaceful back yard, master bedroom with walk out, 3pc bathroom and main floor laundry. The home has a partial crawl space that is tall and hosts all the mechanical items with storage room to boot. Outside we have an insulated shed with hydro and a lean to for your man toys. The 1.7 acres is surrounded by mature trees for privacy and just a short walk to a peaceful river. Everything is tastefully done here; all you need to do is move in and enjoy! (id:61423)
Ball Real Estate Inc.
26909 Highway 28 S
Highlands East (Cardiff Ward), Ontario
Welcome to Paudash Lake! This well maintained 4 season, 2 bedroom cottage boasts 182 ft of waterfront with impressive West facing lake views. Spectacular sunsets beckon you. This turn-key landscaped property is a rare find, only a few level steps to the lake. Blown in spray foam insulation under the cottage as well as insulated walls and ceilings make it a 4 season play ground. All major furniture stays with the cottage. Main features include a solarium, sunroom, 4 pc bath with shower. Large bunkie/storage building with hydro, spacious room for 2 boats and a large docking system. "Great shorefront, and excellent swimming." Paudash Lake has two marinas and a restaurant. The lake is at its deepest point 151 ft and covers 7.55 kms. Don't miss another summer of cottage fun! Seller willing to consider all offers. (id:61423)
Ball Real Estate Inc.
193 Queen Street
Trent Hills (Campbellford), Ontario
Delightfully Converted 3 Bed Century Boathouse on the Trent River with Direct Water Access. Enjoy The Best of Both Worlds, Walk to Quaint Downtown Campbellford and enjoy the Shops, Restaurants, Movie Theatre, Grab A Donut from Dooher's Bakery and be on The Water, With Your Direct Water Access to Enjoy Swimming, Boating and Fishing, Right In Your Backyard, Or Just Sit Back & Watch The World Go By. Main Level Has a Large Eat-In Kitchen with Modern Cabinets and Butcher Block Counter Tops, Stainless Steel Fridge and Stove, Built-In Dishwasher As Well As Ensuite Laundry. Formal Living Room Has a Decorative Fireplace (Not Wet Certified), Formal Dining Has A Waterview, Fantastic Sunporch Overlooking The River Is A Great Place To Enjoy Your Morning Coffee, 3rd Bedroom And A 2pc Ensuite Washroom. 2nd Level Has 2 Large Bedrooms & Sitting Area W/Original Tongue & Groove, and an Updated 3pc Bath. Other Features Include Douglas Fir Flooring, Crown Moldings, Some Original Wood Trim, Period Doors & Hardware. Private Upper Deck & Patio Overlooking the River& Direct River Access from the Lower-Level Patio, Complete with Boat Slip. Don't Miss Out!! (id:61423)
Century 21 Parkland Ltd.
17182 Hwy 118
Highlands East (Monmouth), Ontario
Welcome to 17182 Highway 118 a private and expansive 11+ acre lot offering a rare combination of privacy and convenience. This property is perfect for those looking for a Serene oasis thats close to amenities. The forest views plus the proximity to four lakes makes this home sure to please! The Driveway leading up to the nicely levelled and cleared lot with a double car detached shop/garage with woodstove and good sized bungalow is lined with trees and offers privacy winter and summer alike. Imagine lazy summer evenings, relaxing on the front porch or enjoying a bonfire with family and friends. This inviting home exemplifies the true character of Northern living. The interior of the home offers a nice open foyer leading to the open concept kitchen/living room combination with a cozy propane fireplace. The modern kitchen has tons of cupboard space and theres a walk out to the rear deck. This level is completed with the remaining three bedrooms and two full bathrooms The fully finished basement boasts a walk out ( could be a future in-law set up) and a cozy woodstove where you can warm up and relax on those chilly winter nights! Theres also a fourth bedroom and full bathroom to complete this level. This home is suitable for all family types. (id:61423)
RE/MAX Escarpment Realty Inc.
30560 Highway 62 N
Hastings Highlands (Monteagle Ward), Ontario
Investment opportunity conveniently located less than 15 minutes north of Bancroft. This garage sits on nearly three acres with desirable RC & WD (formerly known as M3) zoning. Non-conforming legal variance allows for a Vehicle Repair Shop, Auto Body Shop, Salvage Yard, and Vehicle Sales. Potential uses include Sanitary Landfill Site, Sewage Treatment Plant, Waste Transfer Station, Waste Processing Facility, and more. Excellent highway exposure and large paved parking lot. The ground floor boasts three large bays (with electric bay doors) and an office space. Upstairs you will find a break room, storage room/potential office space, and washroom. Property sold as is. Automotive repair equipment is not included in sale, but is negotiable. (id:61423)
Reva Realty Inc.
1982 Asphodel 8th Line
Asphodel-Norwood, Ontario
READY FOR YOUR DREAM HOME. A BEAUTIFUL COUNTRY LOT JUST UNDER A FULL ACRE. COMPLETELY FENCED, DRIVEWAY IN AND TREE LINED ALONG THE SOUTH SIDE. SURROUNDED BY FARMLAND AND ALL WITHIN 20 MINUTES TO PETERBOROUGH. CULVERT & ENTRANCE ALL READY IN. (id:61423)
Ball Real Estate Inc.
