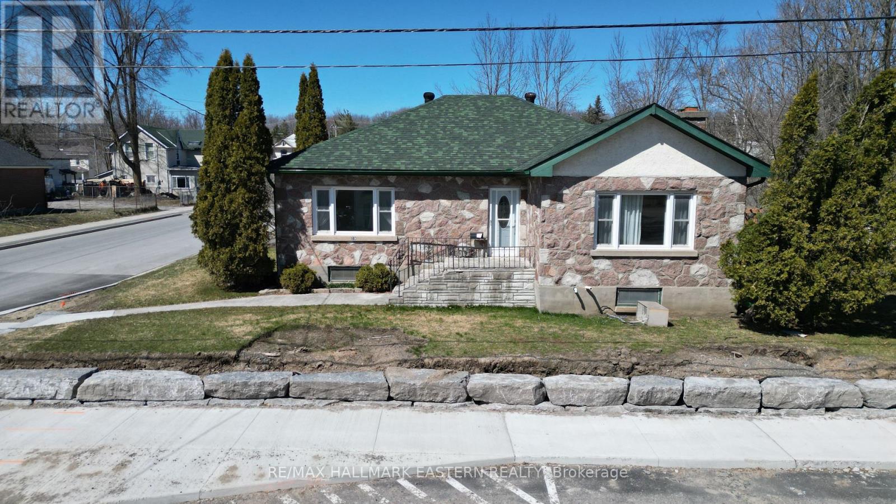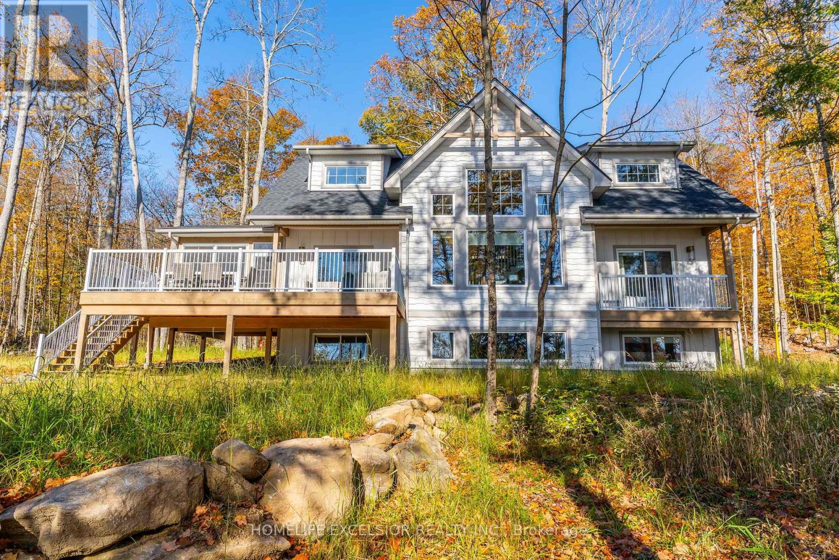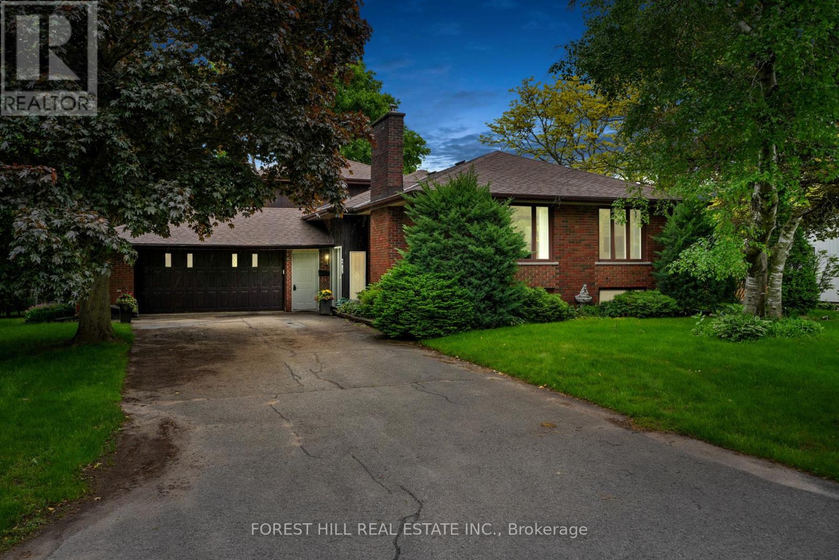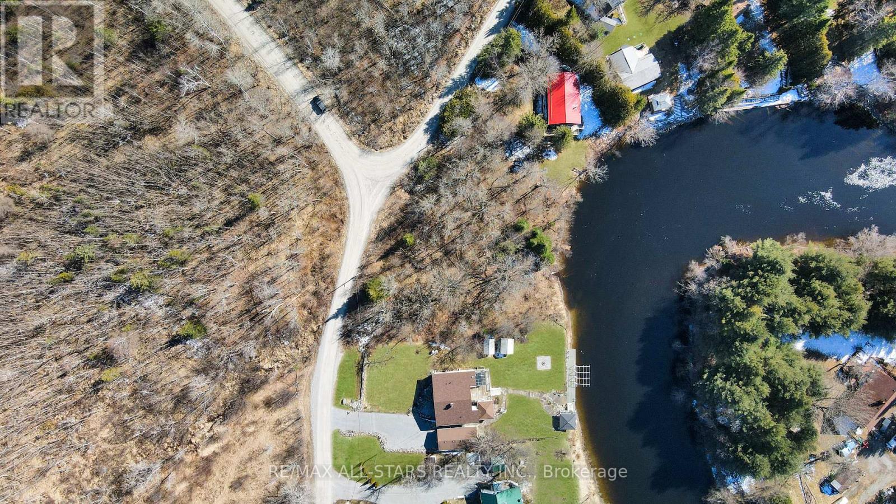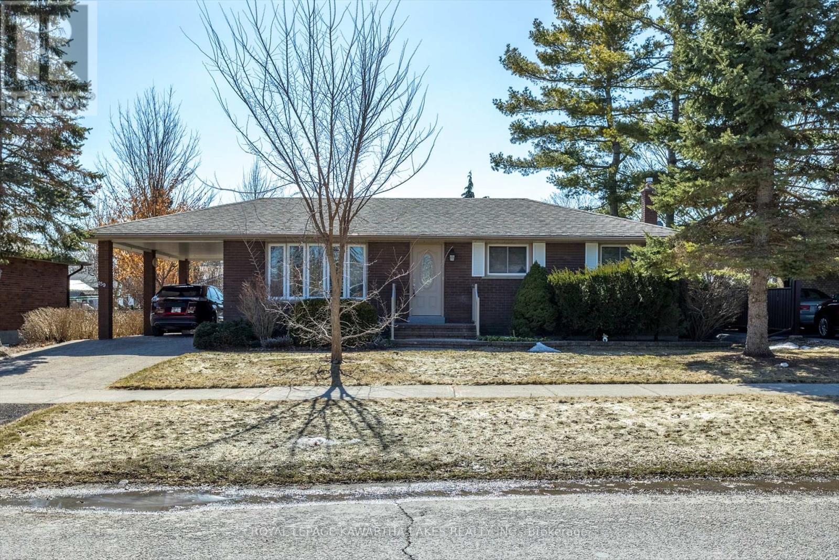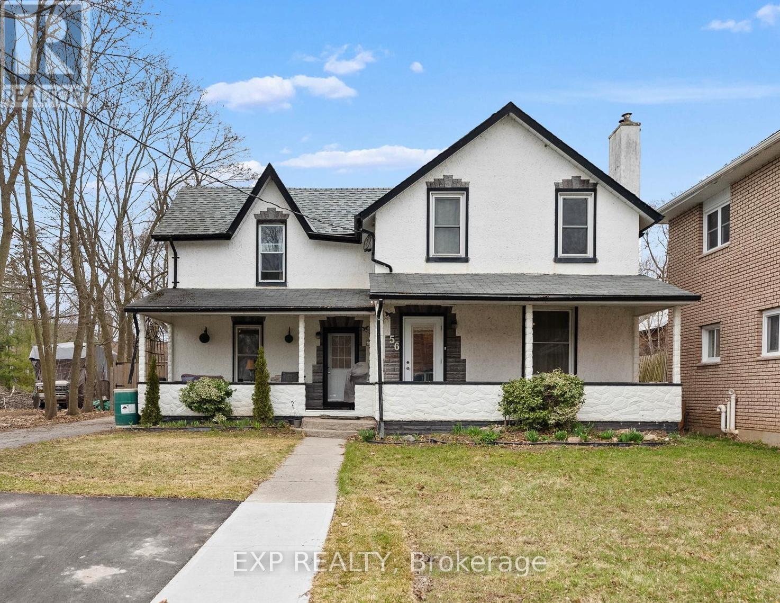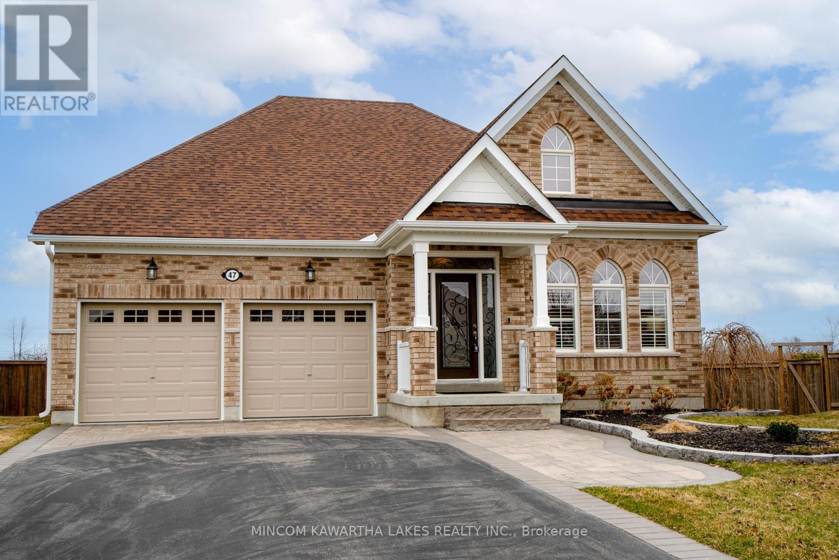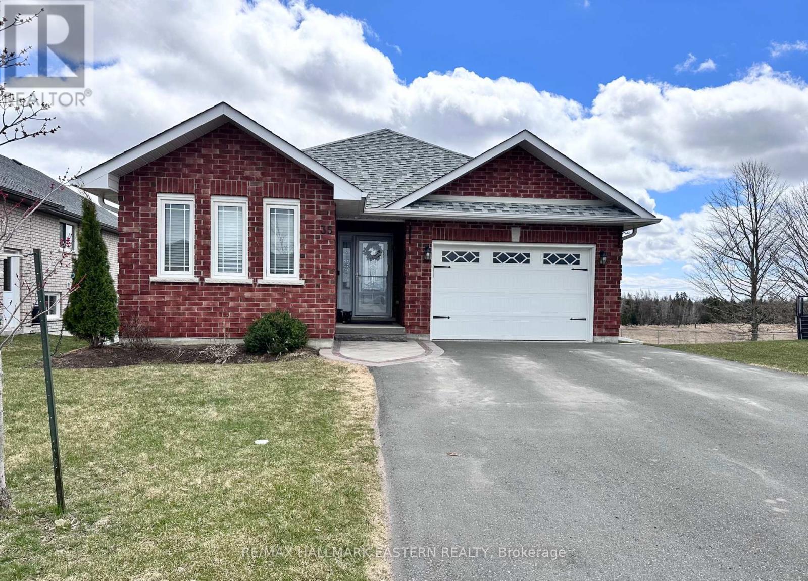19 George Street E
Havelock-Belmont-Methuen (Havelock), Ontario
| HAVELOCK | Sitting on the corner of George & Victoria sits this welcoming 3-bedroom, 1.5-bath bungalow that is just steps from the public school, park with splashpad, baseball diamond, arena, walking trails, restaurants, and shopping. This home offers amazing curb appeal a great blend of character and potential, ideal for smaller families or those looking to downsize with convenience in mind. The main floor features a spacious living room with classic century-style hardwood flooring, a bright eat-in kitchen, three versatile bedrooms (one of which could easily serve as a family room), and a full bath.The partially finished basement expands your living space with a rec room, office, 2-piece bath, laundry area, and multiple utility and storage rooms which are ideal for hobbies or future renovation opportunities. Enjoy year-round comfort with a modern natural gas forced air furnace and central air (note: A/C unit is aging and may require replacement). Located on George Street, which is currently undergoing a complete refresh with new armour stone retaining walls, upgraded roadways, walkways, and infrastructure: this property is poised to benefit from the neighborhoods transformation. Just 30 minutes east of Peterborough. (id:61423)
RE/MAX Hallmark Eastern Realty
1284 True North Road
Dysart Et Al (Dudley), Ontario
Welcome to this Brand-New, Fully Furnished Custom-Built Masterpiece by Linwood Custom Homes, with Interiors Curated by Lakeshore Designs. Every Detail in this Exceptional 3,253ft Home Exudes Quality and Elegance, Featuring Four Spacious Bedrooms and 4.5 Bathrooms. Nestled on the Tranquil Shores of Drag Lake in Haliburton, the Property Boasts Breathtaking Lake Views from the Living room floor-to-ceiling windows. The Chefs Kitchen, Fully Equipped with Luxury Miele Appliances, is Designed to Inspire any Cook. This Fully Furnished Lakeside Retreat Comes with a Private Dock, Offering 150 feet of Clean Sandy/Rocky Shoreline with Southern Exposure On A 1 Acre Lot , Perfect for those in search of a Comfortable Year-Round Residence or Seasonal Getaway. Offered Completely Turnkey! Includes All Appliances & High End Furnishings, Tarion Warranty. (id:61423)
Homelife Excelsior Realty Inc.
RE/MAX Professionals North
285 Cottonwood Drive
Peterborough (Monaghan), Ontario
Welcome to Cottonwood Drive! This Spacious Light Filled Brick Bungalow has 3+2 Beds, 3 Baths and a Spacious Open Concept Floor Plan. Featuring a Beautiful Custom Designed Kitchen w/ an Oversized Island & Quartz Countertops that is open to the Living, Dining and Stunning Solarium. From the 2 Car Garage Walk into the Main Floor Pantry/Laundry & Mud Room, Down the Hall is the Generous Family Room W/ Brick Fireplace. 2 Bedrooms are on the Main Floor & Walk Upstairs to your Private Primary Bedroom that Features a Double Walk-in Closet and Ensuite with an Oversized Glass Walk-in Shower W/ 24 Carrot Gold inlay. The Bathroom Fixtures are Imported from Italy. Downstairs you will walk into your Ample Rec. Room and 2 more Bedrooms, A Craft Room W/ a 3rd Fireplace and a Crawl Space for lots of additional Storage. This Beautiful home sits on a Park Like Corner Lot With a Regulation Sized Inground Pool in one of Peterborough's most sought after neighbourhoods. An Absolute MUST SEE! (id:61423)
Forest Hill Real Estate Inc.
2115 Rudell Road
Clarington (Newcastle), Ontario
Welcome to 2115 Rudell Rd, located in the highly sought-after neighborhood of Newcastle, Ontario. This well-maintained two-storey detached home by Lindvest features four bedrooms and two and a half bathrooms. The main floor showcases beautiful hardwood flooring, while the second floor is newly adorned with laminate flooring and includes spacious bedrooms. The second floor is flooded with natural light, and the primary bedroom boasts two large walk-in closets, along with an ensuite four-piece bathroom. For added convenience, laundry facilities are also located on the second floor. This home is ideally situated near schools, parks, public transit, shops, and major highways. Don't miss this fantastic opportunity! (id:61423)
Home Choice Realty Inc.
Lot 0 Kozy Kove Road
Kawartha Lakes (Burnt River), Ontario
Located in a quiet rural neighbourhood of Burnt River, this 0.59 acre lot offers great possibilities. Accessible via County Rd 121, the property boasts 160 feet of waterfront on the Burnt River. The lot has recently had some bush clearing done. Located approximately 15 minutes to Fenelon Falls, Bobcaygeon and Kinmount areas. (id:61423)
RE/MAX All-Stars Realty Inc.
159 Adelaide Street N
Kawartha Lakes (Lindsay), Ontario
This 3+ one room home has a finished basement open rec room, two full bathroom with basement bath having heated floors, newly renovated room in the basement with plenty of closet Space for all your storage needs. features of this property includes an inground pool with a new liner and coping (2024 )other upgrades include furnace and hot water heater (2017). All new updated breaker panel. Location of this property is close to all amenities, hospitals, and transit routes home, great starter family home or perfect for a retirement couple enjoying all Lindsay has to offer (id:61423)
Royal LePage Kawartha Lakes Realty Inc.
56 Ranney Street N
Trent Hills (Campbellford), Ontario
Dont miss this fantastic opportunity to live in the desirable waterfront community of Campbellford. This picturesque 2-storey home features 4 bedrooms, 3 bathrooms, and is situated on a large, private lot. The property includes a detached workshop ideal for hobbyists, gardeners, or additional storage. A separate entrance from the front porch leads to a private second living space, offering the perfect opportunity for multi-generational living, a home office, or potential rental income. Located just steps from downtown Campbellford shops, restaurants, schools, parks, and the scenic Trent-Severn Waterway. This home offers the perfect blend of small-town charm and modern convenience. (id:61423)
Exp Realty
1695 Killoran Road
Selwyn, Ontario
LOCATION, LOCATION, LOCATION! Your dream of country living without sacrificing convenience starts here! Huge lot! Low taxes! No water bill! This beautifully updated 4-bedroom, 2-bath home offers the perfect blend of rural charm and modern comfort, just minutes from both Peterborough and Lakefield. Step inside to discover a bright, open-concept main floor with large windows that flood the space with natural light. Enjoy cooking in the large kitchen with new cabinetry and relax in style around the cozy gas fireplace in the living room. The main floor features luxury vinyl plank flooring and is complemented by new carpet upstairs and fresh paint throughout. The spacious bonus room on the main floor features a striking vaulted shiplap ceiling and a separate entrance ideal for a home office, gym, business space, games room or family hangout. Upstairs, you will find four generously sized bedrooms, each with ample closet space. Updates include: New furnace, new gas fireplace, new hot water tank and new bathroom fixtures. This is a rare opportunity to own a move-in-ready home with room to grow in a prime location. Don't wait, come and see it for yourself! Updates include: Furnace (2024), Gas Fireplace (2024), HWT/UV Light(2024), Kitchen (2024), Flooring (2024) (id:61423)
Bowes & Cocks Limited
16 Lime Street
Kawartha Lakes (Somerville), Ontario
A charming newly renovated bungalow. It features 3 bedrooms and 2 bathrooms, with an ingenious layout that maximizes space utilization. The total land area is up to 6,479.87 square feet, providing a spacious outdoor area. Seller spent $100k+ for the whole house renovation, rear yard abutting w. rear road, easily adding rear yard/garage parking. Sewer, new roof/window/door in 2024, rear yard new renovated one room bungalow can be the 3rd bedroom or office. The above-ground area is cozy and inviting. Open-concept design, the entire home is bright and airy. The kitchen is newly renovated in a modern style with S/S appliances. All three bedrooms offer a comfortable and roomy feel. The master bedroom with an ensuite 3pcs bathroom. Living room with large windows ensuring excellent lighting. A newly built wooden patio outside is a great place for relaxation. Extra two sheds in the rear yard, the larger one around 130sqft with new laminated floor and new painting, can be one office room or the 4th bedroom. It only takes a 2-minute drive to supermarket, LCBO, bank, parks & several restaurants. 3-minute drive to Ridgewood Public School. Close to Gull River, allowing you to fully enjoy the lakeside scenery. (id:61423)
Le Sold Realty Brokerage Inc.
941 Northey's Bay Road
North Kawartha, Ontario
Dream cabin in the woods... Surrounded by 5.5 acres of complete treed privacy overlooking Stoney Lake. Follow the scenic driveway through the forest to this charming 4 season board & batten cabin that was custom built in 2018. Slide open the barn doors and step into bright open concept living space, where rustic charm meets modern comfort. Soaring vaulted ceilings, cozy woodstove, adorable custom kitchen that leads to stunning sunroom with swinging daybed to watch the sun set through the trees. Bask in complete natural privacy from the back deck, front porch and landscaped firepit, perfect for unwinding under a blanket of stars. Built for year-round enjoyment with a metal roof, propane boiler and WETT-certified woodstove, with laundry hookup & extra storage hidden behind sliding barn doors. Enjoy ultimate privacy from a serviced year round municipal road, around 20 mins to the amenities of Lakefield and Apsley. Experience nature's year round spectacle with wildlife wandering by and the seasons changing around you from this true hidden gem in the woods (id:61423)
Ball Real Estate Inc.
47 Logan Lane
Kawartha Lakes (Lindsay), Ontario
Luxury Living on the Lindsay Golf Course! Welcome to your dream retreat! Nestled on a premium lot backing directly onto the pristine greens of the Lindsay Golf Course, this beautifully upgraded 1870 Sq. Ft. 2-bedroom, 3-bathroom home blends modern comfort with refined design and unbeatable outdoor living. Step inside and be greeted by hand-scraped hardwood floors and a soaring (approx. 18 ft.) vaulted feet high ceiling in the living and dining area, bathed in natural light. California shutters provide both elegance and privacy, while upgraded lighting fixtures and a remote-controlled fan/light in the family room add to the ambiance. The chefs kitchen boasts black stainless steel appliances, soft-close cupboards and drawers, and under-counter lighting on a dimmer. A dedicated butler area connects the kitchen to the dining space, ideal for entertaining. Stay connected and efficient with a Nest thermostat and front doorbell/camera system. The primary ensuite pampers with a heated towel rack, and every detail has been thoughtfully curated for comfort and convenience, right down to the extra-large basement windows flooding the lower level with light. Recent upgrades include a brand-new roof and eavestroughs (2024), giving you peace of mind for years to come. Step outside to your private backyard oasis featuring a solid Douglas fir beam pergola, retractable awning, and a stunning composite 2-tier deck with recessed lighting on a timer and a glass-railed upper level. Enjoy evenings in the 7-person hot tub or tending to the raised garden bed this is outdoor living at its best. This home truly checks every box for luxury, functionality, and location. Come experience it for yourself! (id:61423)
Mincom Kawartha Lakes Realty Inc.
35 Darrell Drain Crescent
Asphodel-Norwood, Ontario
**Reel Attached, Watch Now!** Stunning Bungalow in Norwood Park Estates! Welcome to 35 Darrell Drain Crescent, a beautifully upgraded 4-bedroom, 3-bathroom bungalow just a short drive from Peterborough! Nestled in a family-friendly neighbourhood, this home is packed with modern finishes and thoughtful upgrades. Features You'll Love: Bright, open-concept layout with hardwood floors in main living area, White kitchen with quartz countertops, breakfast bar & custom cabinetry, Gas fireplace in the living room & walkout to a large deck with stairs overlooking farm fields & open green space, Primary suite with walk-in closet & 4-piece ensuite, Newly paved, widened driveway with interlock (2022) & 1.5-car attached garage, Finished lower level with brand-new rec room, 2 oversized bedrooms, a custom bath with walk-in glass shower, and a bonus gym/office/den, Gas BBQ hookup on the deck perfect for summer entertaining!, Fully fenced private backyard (2021) with fresh sod (2024), New 8x12 wood shed (2023), Electrical rough-ins for hot tub & electric car charger in garage, Owned water softener & insulated garage walls, All Maytag appliances & window blinds included, Security features: Ecobee smart thermostat, smoke & carbon monoxide detectors. This move-in-ready home offers style, space, and comfort in a sought-after location. Come see it before its gone! MUST SEE TO APPRECIATE!!! (id:61423)
RE/MAX Hallmark Eastern Realty
