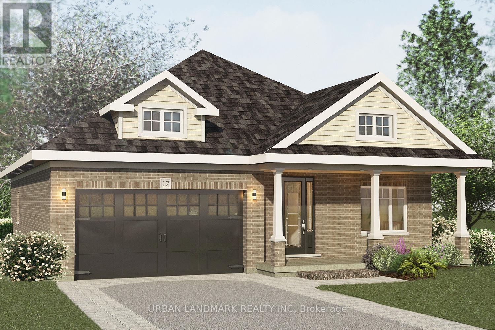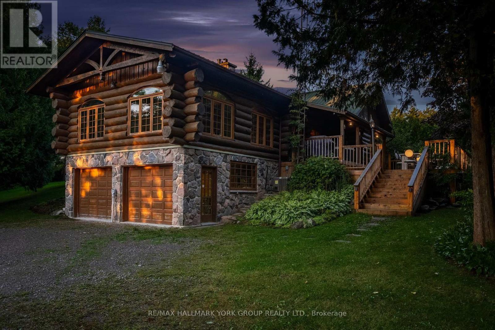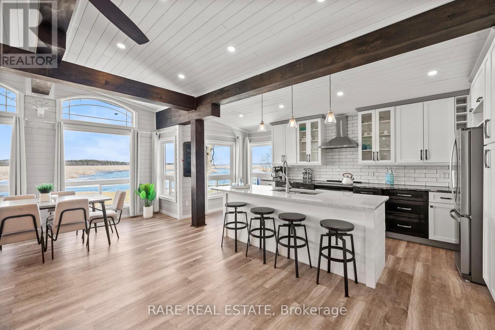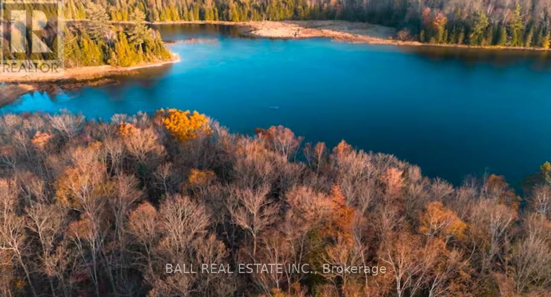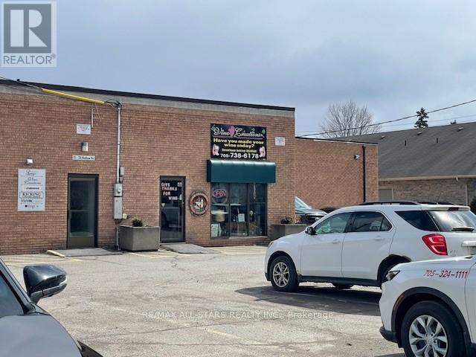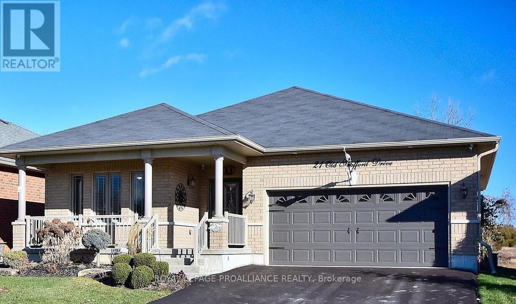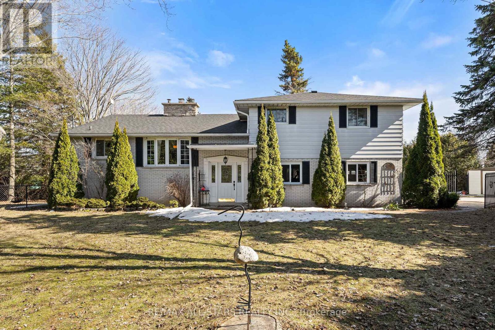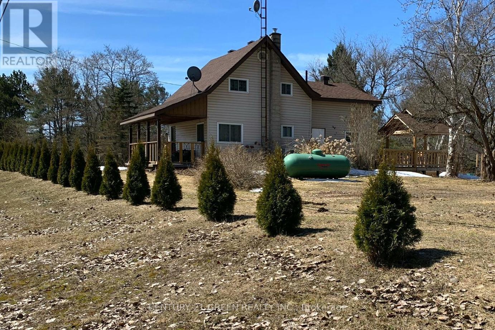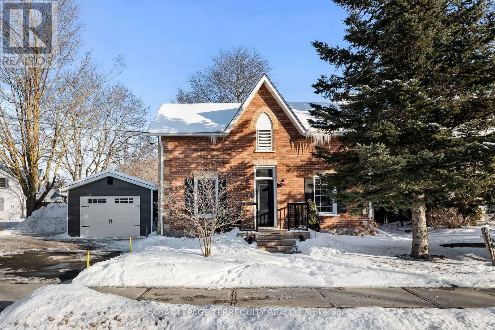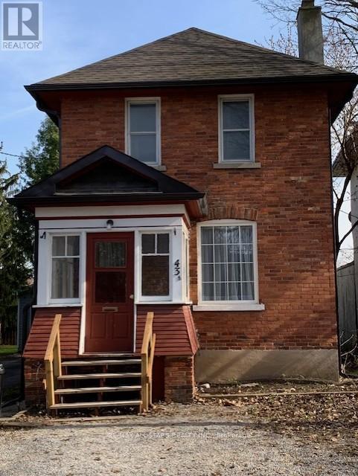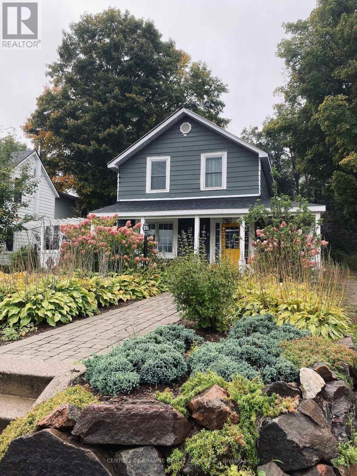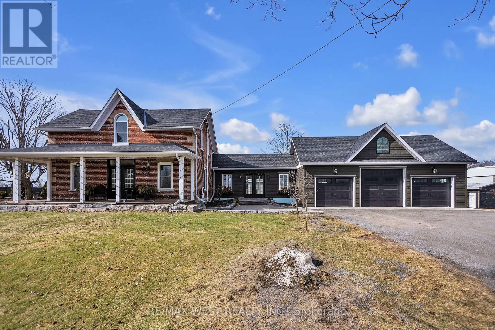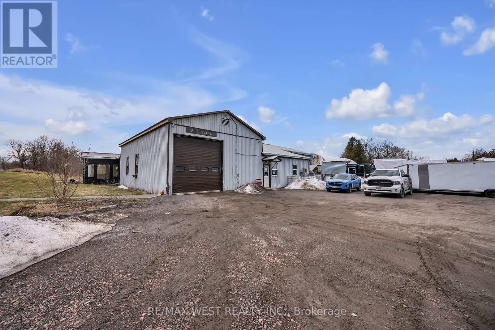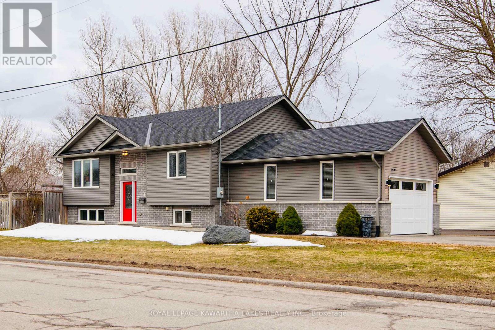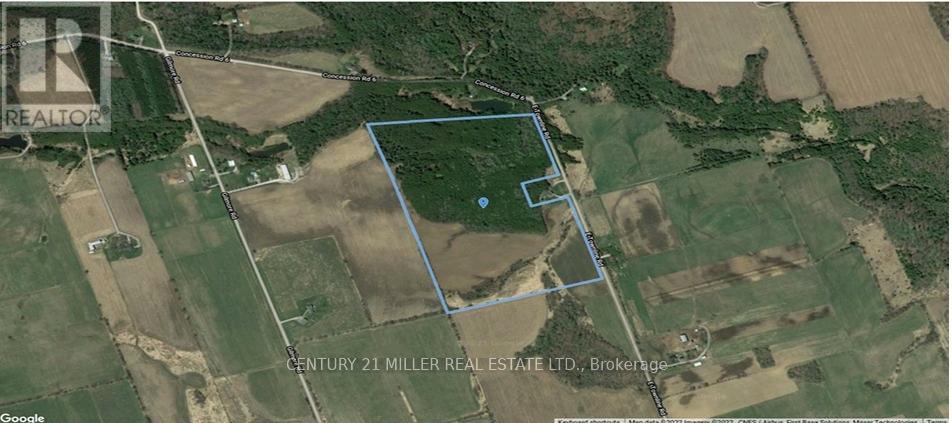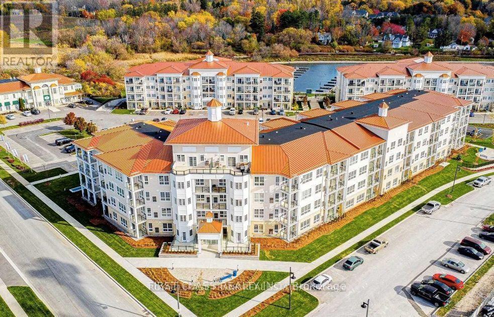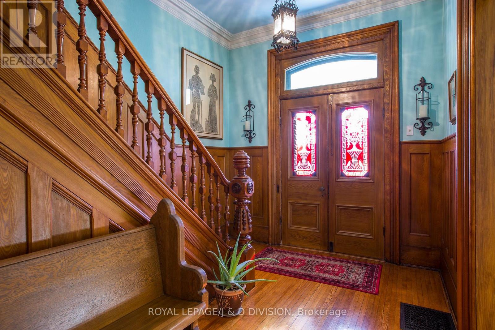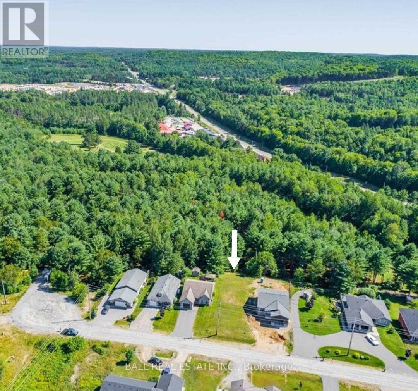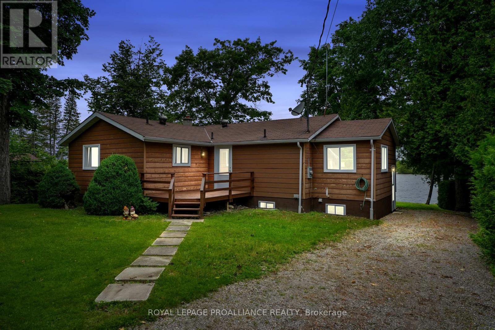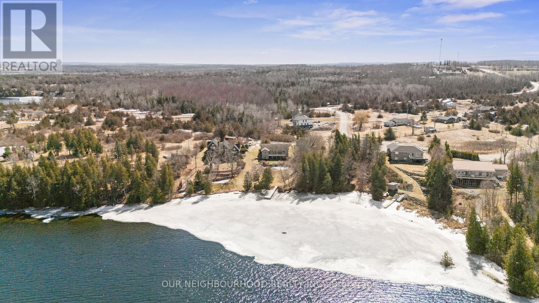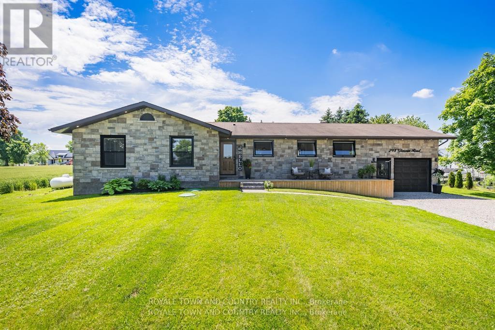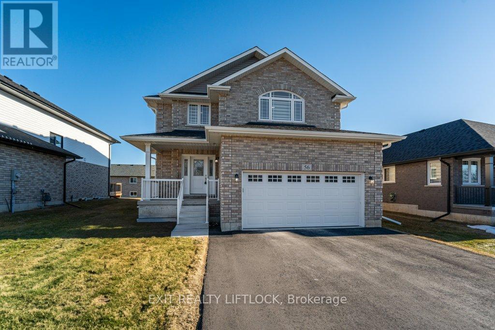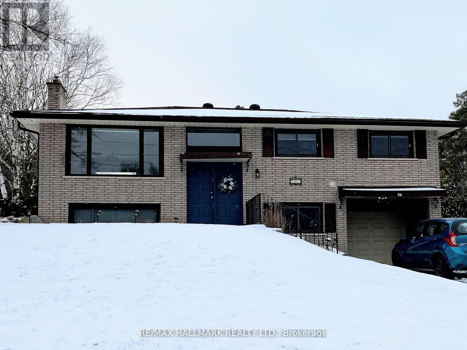58 Alcorn Drive
Kawartha Lakes (Lindsay), Ontario
Welcome to The Woods of Jennings Creek Balsam Model. Where quality craftsmanship meets timeless design. The beautifully soon to be built home by R. Moore Homes offers up to 2,500 sq ft of elegant living space (including basement if finished) with all-clay brick exterior, double car garage, and premium architectural finishes. Enjoy 10' ceilings, energy-efficient Low-E windows, fiber-glass entry doors, and poured concrete porch. Inside, you'll find engineered hardwood floors, oak staircases, smooth ceilings throughout, and spacious kitchen with crown moulding, pot drawers and laminate countertops. Bathrooms feature tiled showers with glass enclosures, elongated toilets and Moen faucets. The Balsam home includes a fully sodded lot, paved driveway, and top-tier insulation for year-round comfort. Tarion warranty, hydro and water hookups included. Steps from shopping, dining, and hospital amenities. (id:61423)
Urban Landmark Realty Inc
768 Tracey's Hill Road
Kawartha Lakes (Emily), Ontario
Welcome to your stunning Log Cabin retreat, perfectly nestled on a serene 3.14-acre private lot just 15 minutes from town. This charming home features 2+2 spacious bedrooms and 2 bathrooms, offering over 1900 square feet of living space upstairs and an additional 1200 square feet below. The updated open-concept kitchen seamlessly flows into a grand great room with vaulted ceilings, flooded with natural light and showcasing breathtaking views from every angle. Step outside to a large deck where you can unwind in the hot tub while soaking in the tranquility of the surrounding woods and the soothing sounds of the nearby creek. Ideal for those seeking a unique blend of comfort and nature. Escape the city and enjoy this perfect entertainers dream with mother nature right at your finger tips! -New Septic 2024 - New Water Pump 2023 - Hot Tub 2022 - New Water Softener 2021 - New Air Conditioner 2021 - UV Water Treatment System - Shed has power. (id:61423)
RE/MAX Hallmark York Group Realty Ltd.
168 Charlore Park Drive
Kawartha Lakes (Emily), Ontario
Escape to the tranquility of Pigeon Lake with this stunning four-season waterfront home a perfect blend of cottage charm and year-round comfort. Whether youre looking for a full-time residence or a weekend getaway, this property offers everything you need to relax, unwind, and enjoy lakeside living. Step inside to an open-concept living, dining, and kitchen space, where a wall of windows frames breathtaking water views and spectacular sunsets. High ceilings with wooden beams and imported shiplap from Chile add warmth and character, creating a space that feels both stylish and inviting. The custom kitchen features soft-close cabinetry, granite and quartz countertops, and sleek stainless-steel appliances. A natural gas fireplace adds cozy warmth for cooler evenings, making this home comfortable in every season. With many updates, including a 200-amp service, full-size stackable laundry, updated plumbing and electrical (2018), and a durable metal roof (2018), this home is truly move-in ready. A finished loft provides additional sleeping or storage space, while the lakeside bunkie is perfect for guests. Stay connected with high-speed internet, making it easy to work remotely or stream your favorite shows while enjoying the serenity of lake life. Enjoy 100 feet of natural, soft, and deep shoreline with a dock, ideal for boating, swimming, or simply soaking in the peaceful surroundings. Spend your evenings by the firepit, making memories under the stars. Located in a friendly, welcoming community, this home was previously licensed for Airbnb with Kawartha Lakes, offering a fantastic investment opportunity. Fully furnished and ready for you to move injust bring your suitcase and start living the waterfront lifestyle! Don't miss out on this rare opportunity to own a slice of paradise! (id:61423)
Rare Real Estate
71 Goodman Road
Kawartha Lakes (Somerville), Ontario
Introducing 71 Goodman Road 3 +1 bedroom, 1 4 pc bathroom raised bungalow home with just under a half acre lot just down the road from the public water access. This home features a large double detached garage, walk out to deck and a double paved drive. The property has a newer furnace, air conditioner, and deck with a finished large primary bedroom downstairs. Enjoy a BBQ on the deck while watching the kids play in this great yard! (id:61423)
Affinity Group Pinnacle Realty Ltd.
0 Cillca Drive
Faraday, Ontario
Are you looking to escape at all? You have found the one! This unique property features 192.5 acres with 655 feet of water frontage on Laundry Lake. Accessible year round on a private maintained road. There is fantastic severance potential here with the opportunity to potentially sever multiple waterfront lots. There are so many awesome features with this property, including three separate camp sites currently renting seasonally through Airbnb generating $40,000 a year. All three sites have over a 4.9 star review! There is hydro into the property (underground) servicing two of the locations with a 200 amp service, onsite parking, and a newer gravel road into two of the sites. Water is coming in from the lake with a heated waterline already installed. Walk across the boardwalk to the massive private pond for kayaking, canoeing, and views to die for! Or dive right off the dock, 10 feet deep into Laundry Lake. There are trails throughout the property with mixed forest, hard and soft wood. Everything is being sold with the property as viewed including - two 4M Bell tents and one 13 foot diameter Bell tent, three barbecues, two docks, six kayaks, one canoe, two electric fireplaces, 1 incinerator toilet, 2 portable toilets and more! Buy this property for yourself or carry on with the Airbnb set up. Enjoy the wildlife, fishing, trails, swimming and so much more with this fantastic property! (id:61423)
Ball Real Estate Inc.
C - 71 Bolton Street
Kawartha Lakes (Bobcaygeon), Ontario
Affordable retail/commercial office space in a modern commercial plaza in downtown Bobcaygeon. Nestled between thriving shops and across from busy grocery store and cross walk. Ground level unit features 430 square feet with large showcase window and private door leading to large shared public parking lot. Unit features additional side door leading to indoor atrium with other shops which also leads out to large shared public parking lot. Net lease price includes the base rent and annual TMI expenses. Bright open showroom layout with additional office/warehouse area. Building has forced air heating, central air, new LED lighting fixtures and is steps away form Lock 32 on the Trent Severn Waterway. Easy to show and suitable for many business types. (id:61423)
RE/MAX All-Stars Realty Inc.
21 Old Trafford Drive
Trent Hills (Hastings), Ontario
The Village of HASTINGS, ON, a thriving community with so much to offer anyone wanting to escape the hustle and bustle of big city living. It is located along the Trent River at Lock 18 on the Trent Severn Waterway with a marina/boat launch for those who want to experience water sports boating, fishing, swimming, kayaking or wakeboarding & trails for hiking or biking. A meticulously maintained brick bungalow positioned on a premium lot is perfect for those who are considering retiring, starting a family or with a walk-out basement, setting up for multi-generational living. This lovely home features an open concept living area, custom kitchen, Quartz counters throughout, hardwood floors, 2 gas FPs, 2 BDs, a large 4-pc ensuite, large deck off main level, an unspoiled basement with a walkout to the patio, is where you can design your own space & is conducive to an in-law suite. For leisure & sports enthusiasts, the Hastings Field House provides activities thru-out the year incl pickleball, tennis, golf, walking track, exercise equipment, etc. The village has great shops, restaurants, an updated events center with entertainment from open mic, to comedians, to concerts, plus many more amenities & festivals for all to enjoy. The small-town setting w/an uptown feel is conveniently located 30 mins to Peterborough, Cobourg at 401/Via Rail, 12 mins to Campbellford w/hospital, Warkworth, Norwood & only 45 mins to #407 from #115. (id:61423)
Royal LePage Proalliance Realty
Royal Heritage Realty Ltd.
137 Anderson Drive
Kawartha Lakes (Fenelon), Ontario
Welcome to this ideal 3-level side-split family home, located in the highly sought-after waterfront community of Southview Estates. Set on a beautiful corner lot, this property offers a tranquil setting with mature trees, fencing, and cedar hedges, creating a truly private oasis. This charming 3-bedroom, 2-bath home is filled with character and thoughtful upgrades throughout. The custom cherry kitchen with granite countertops is a standout feature, while the spacious living room features a walkout to a private balcony, perfect for unwinding and enjoying the peaceful surroundings. On the second level, you'll find three cozy bedrooms and a well-appointed 4-piece bathroom. The primary bedroom boasts hardwood flooring and a double closet, while the other two bedrooms offer carpeting and ample closet space. The lower level is finished and offers a large rec room with a walkout to the fenced backyard, along with a convenient 2-piece bathroom and a laundry room. Outside, the paved double-wide driveway leads to an oversized 2-bay attached garage, providing plenty of parking space for your convenience. Don't miss out on this fantastic opportunity to own a delightful home in a prime location perfect for those looking for a peaceful retreat with easy access to the waterfront! (id:61423)
RE/MAX All-Stars Realty Inc.
29325 Highway 28
Bancroft (Bancroft Ward), Ontario
Welcome to Siddon Lake. Discover the charming potential of this delightful 4-bedroom, 1.5 bathroom house. Nestled in the serene landscape of Bancroft, surrounded by newly planted gorgeous emerald pines, with a portion of the lot fenced off for privacy. An ideal setting for those dreaming of a country lifestyle. This home is brimming with opportunity. Make this your year-round home, or weekend getaway. Perfect for retirees, families, or those seeking a solid short-term rental opportunity. The lush, sizeable 2+ acre lot provides ample room for gardening, expansion, or even adding additional outdoor structures. The huge backyard provides ample room for endless outdoor activities or relaxation. The detached 2-car detached comes with an attic that provides additional storage space. Gardeners delight! Pick your own raspberries, blueberries and rhubarb already planted on the grounds. Enjoy your private dock and get ready to jump right into the spring-fed, sandy bottom lake. Great for swimming, wading and fishing. Home features renovated kitchen, complete with quartz counters with double stainless-steel sink and breakfast bar. Carpet-free home boasting pot lighting throughout. Spacious, revamped finished basement complete with recreation room, hobby room and laundry room with lots of room for storage. Updates include new heat pump, new well pump and upgraded electrical panel. New walkout door leading to a large double level deck with gazebo, built-in seating, long table and built-in flowerpots. Enjoy the fire pit in a newly built interlocked space facing the deck. Lovely front porch welcomes you home. Convenient access directly off Hwy 28, with local grocery stores, shopping, restaurants and numerous activities just a short drive away. (id:61423)
Century 21 Green Realty Inc.
49 Doxsee Avenue N
Trent Hills (Campbellford), Ontario
Charming 19th Century Gem Just Steps From Downtown Campbellford! This Stunning 1880-Era Home Seamlessly Blends Historic Character With Modern Comfort. Featuring Three Bedrooms, This Home Offers Ample Space For A Home Office, Den, Or Study. Thoughtfully Updated, It Showcases Period-Correct Trim, New Double-Pane Windows, And Upgraded Insulation, Ensuring Exceptional Energy Efficiency While Preserving Its Classic Appeal. Modern Upgrades Include A Luxurious Spa-Like 4-Piece Bath, Convenient Upper-Level Laundry, And Stylish Finishes Throughout. Enjoy The Privacy And Security Of A Fully Fenced Yard Perfect For Pets, Children, And Outdoor Entertaining. This One-Of-A-Kind Home Is A Rare Find In A Prime Location! Click On Multi Media For More Info: Photos & Floorplan. Mins to Waterfront Community of Campbellford, short drive to village of Warkworth and Castleton & Under 2Hrs To GTA (id:61423)
Royal LePage Terrequity Realty
43 1/2 Melbourne Street W
Kawartha Lakes (Lindsay), Ontario
Very well cared for family home available in May, Great well experienced Landlord, property kept in excellent condition. 3 bedrooms, full laundry facilities, 4 pc bath up and handy 2 pc on main floor. Close to schools and downtown shopping. Tenant pays heat and Hydro and is responsible for their own internet. Landlord will pay water/sewer. (id:61423)
RE/MAX All-Stars Realty Inc.
8 Sherbourne Street N
Bancroft (Bancroft Ward), Ontario
Prime Investment Opportunity in Bancroft 8 Sherbourne Street North. Beautifully renovated DUPLEX in the heart of Bancroft! Featuring two separate units, this home has been extensively updated and income generating for many years as both a short term rental and currently as a long term rental. Live in one unit while you rent the other or takeover the existing fantastic tenants. Currently generating 2000/month for the front 2 bedroom unit and 1400/month for the 2 bedroom back unit (all inclusive). The front unit boasts a bright and spacious layout with soaring ceilings, large windows, and a stunning open-concept kitchen with tile floors, dining, and living area. Updates include new windows, a front door, and a modern kitchen (2015) and an exposed brick chimney that adds warmth and character to this century home. Upstairs, you will find two charming bedrooms, laundry room (potential for a 3rd bedroom) and a fully renovated four-piece bath. The 2 bedroom back unit has been completely transformed in 2019 with flooring, stylish kitchen, an updated four-piece bath, windows and doors, and a private patio. This unit is being sold fully furnished turnkey with high end furnishings. The backyard is private and spacious with mature trees and newly graveled driveway with a large level parking area for 4+ vehicles. Additional highlights include radiant propane heating, a landscaped yard, and a welcoming covered porch. Located within walking distance to all amenities, this property offers fantastic income potential. Don't miss out on this incredible investment or generous family home! (id:61423)
Century 21 Granite Realty Group Inc.
1694 Asphodel 7th Line
Asphodel-Norwood, Ontario
A rare opportunity! No expense spared. Absolutely Stunning inside and out, carefully renovated 5 Bdrm Century Farmhouse sitting on Just under 6 Acres of cleared land. Original 2000sqft Barn & Separate Detached Garage on property. Inground pool. Pool House w/ outdoor kitchen. Separate Primary Bdrm Suite w/ private sitting room, 3PC ensuite & Laundry. Gorgeous hand finished wood floors. Separate year-round Sunroom. Upgraded Doors and Windows. Main Floor Office. Functional/Stylish Double Door Entryway w/ heated stone flrs & Access to a Massive 3 car heated attached Garage. Must see to believe! PROPERTY LISTED AND TO BE SOLD IN CONJUNCTION WITH 1698 ASPHODEL 7TH LINE, HASTINGS. ON. LIVE AND WORK IN ONE CONVENIENT LOCATION! (id:61423)
RE/MAX West Realty Inc.
1698 Asphodel 7th Line
Asphodel-Norwood, Ontario
Rare 12.6 Acres zoned M1-9 INDUSTRIAL! Multiple Acceptable Uses. 2 Large Industrial Steel Buildings (Fully Serviced incl. Water, Heat, Hydro, Washroom) currently being leased & operating as a Sheet Metal / HVAC Company. 6617 total indoor Square Footage. 400sqft of office space. 2 additional Large outdoor storage buildings (60ftx30ft Hoop Barn & Steel Storage building) Potential for trucking companies, Onsite indoor custom Paint spray booth, 4 separate shipping doors, massive greenhouse, Flat cleared land, ready to build and accommodate your businesses needs. PROPERTY LISTED AND TO BE SOLD IN CONJUNCTION WITH 1694 ASPHODEL 7TH LINE, HASTINGS. ON. LIVE AND WORK IN ONE CONVENIENT LOCATION! (id:61423)
RE/MAX West Realty Inc.
15 Durham Street E
Kawartha Lakes (Lindsay), Ontario
This Beautifully Maintained 2014 Tom Grimes-Built Raised Bungalow Offers A Beautifully Crafted Home Offering Space, Comfort, And Versatile Living Options. The Main Level Features A Modern Kitchen With Granite Countertops & Newer Appliances (2021), An Open-Concept Living And Dining Area, A Full Bathroom And Two Generously Sized Bedrooms With Plenty Of Storage. The Lower Level Features A Spacious In-Law Suite & Even More Potential With A Separate Entrance, Private Patio, And A Full Kitchen And Bathroom, Making It Ideal For Multi-Generational Living Or Guests. The Home Sits On A Quarter-Acre Corner Lot With An Oversized Backyard, Beautifully Landscaped Gardens, Rear Deck And Exterior Hardscaping. Additional Features Include A 1.5-Car Garage And A Garden Shed For Extra Storage. Recent Updates Include New Shingles In 2024. Conveniently Located Just Minutes From Downtown Lindsay, You Can Easily Access Local Shops, Restaurants, Parks And Amenities. Commuters Will Appreciate The Quick Connection To Highway 35. With A Gas Furnace, Central Air, HRV, And Water Treatment System, This Home Is Designed For Year-Round Comfort. Whether You're Seeking An Investment Opportunity Or A Home That Accommodates Extended Family, This Versatile Property Is A Rare Find. (id:61423)
Royal LePage Kawartha Lakes Realty Inc.
5560 East Townline Road
Clarington, Ontario
Escape The Hustle Of The City And Build Your Dream Home On This 56.35 Acre Lot Located On The Eastern Edge Of The Gta! Surround Yourself With Spectacular Views Of Rolling Hills, Close To Brimacombe Ski Club, Tree Top Trek& 11,000 Acres Of Ganaraska Forest For Endless Outdoor Fun. Under 1Hr. Commute To Toronto, Only Minutes To 401, 115 & 407. Approximately 25 Acres Workable Farm Land. Remainder Is Forested With Small Creek. Presently Agricultural Zoned... (id:61423)
Century 21 Miller Real Estate Ltd.
317 - 50 Lakebreeze Drive
Clarington (Newcastle), Ontario
South Lake- Facing Condo!1BDM + Large Den (8"3 into 8'4) Welcome to Port of Newcastle . Experience the unique waterfront lifestyle featuring 750 S/f of living space + private balcony Of 70 sqft of added Private space. This unit includes 1 large bedroom w/ unobstructed view of the lake and a versatile large den that can be converted into a second bedroom. Enjoy breathtaking views of Lake Ontario from the spacious, open-concept living/dining area and Bedroom. The upgraded kitchen boasts granite countertops, a breakfast bar, and stainless steel appliances. Additional features include 9-foot ceilings, premium vinyl flooring, in-unit laundry, 1 underground parking & large storage room. Residents also have access to the Admiral Club, offering amenities such as a gym, indoor pool, theater room, library, and party room. (id:61423)
Royal LePage Frank Real Estate
16 Albert Street
Selwyn, Ontario
** This Landmark Victorian Residence (Circa 1886) Is In The Historical Village Of Lakefield, In The Heart Of The Popular Peterborough & Kawarthas Area * Major Features Of This Beautifully Restored Residence Include 10.5 Ft Soaring Ceilings, Pristine Original Woodwork, Grand Principal Rooms (Including A Spacious Main Floor Family Room) * The Family Sized Kitchen Has Been Tastefully Renovated And Includes A Bright Tandem Breakfast Room - Large Enough For A Large Family * This Amazing Home Also Boasts Two Primary (Master) Bedrooms With Ensuites - One On The Main Floor Plus One On The Second Floor * In Addition To The Second Floor Primary Bedroom, There Are Two More Spacious Bedrooms With Their Own 4 Piece Bathrooms * The House Also Features Excellent Parking With An Oversized Two Car Garage, Plus Parking For 4 Additional Cars In The Driveway * The Actual Property Itself Is Large - Just Under 100' Wide x 133' Deep * It Is Extensively And Tastefully Landscaped * This Family Home is A Few Steps To The Convenient Shops And Restaurants In Lakefield * It Is Also An Easy Walk To The Internationally Respected Coed Lakefield College School * In Addition, This Family Home Is A 20 Minute Drive To The Local Hospital - Peterborough Public Health * And Just An Hour and Thirty Minute Drive To Toronto * This Home Must Be Seen For One To Appreciate Its Elegant Detail And Character **** THE SELLER WILL CONSIDER AN OFFER CONDITIONAL ON THE SALE OF THE PURCHASER'S PROPERTY ***** (id:61423)
Royal LePage/j & D Division
18 Williams Drive
Bancroft (Bancroft Ward), Ontario
Building lot, 50'x185', on Williams Drive! Tucked away, yet close to all Bancroft amenities. Build your forever home on this high-end cul-de-sac! 18 Williams Drive backs onto the forest behind in an extremely quiet neighborhood with beautiful new builds throughout. Municipally serviced with water, sewer & hydro at the lot line. Garbage and recycling pick up, high speed internet, and full cell reception. Only steps to the North Hastings Community Centre and the York River Public School. Enjoy close by shopping, parks, golfing, restaurants and more with the feel of country living! Multiple lakes with public beaches/boat launches, and ATV/snowmobile trails close by. The property is fully marked and ready to build. Welcome to cottage country! (id:61423)
Ball Real Estate Inc.
58 Puff Ball Inn Road
Trent Hills, Ontario
TURN KEY & PRIVACY! Welcome to your dream home on sought-after Nappan Island on Burnt Point Bay which is apart of the expansive Trent River with miles of boating! This stunning 4-bedroom, 2-bathroom house offers breathtaking views of the best waterfront in the area. Perfectly updated with a modern touch, the open concept kitchen, dining and living room create a spacious and inviting atmosphere overlooking the beautiful water, ideal for both family living and entertaining. The bright and fully finished basement provides additional living space, perfect for a home office, recreation room, or guest quarters. Outside, you'll find a detached 2-car garage, offering ample storage and convenience. Situated just minutes from the charming town of Campbellford offering shopping, events, trails, restaurants and new rec centre, this property combines the serenity of island living with easy access to local amenities. Don't miss out on this unique opportunity to own a piece of paradise! Being sold fully furnished, just bring your personal belongings and enjoy! (id:61423)
Royal LePage Proalliance Realty
7650e County Rd 50
Trent Hills, Ontario
Experience the best of lakeside living on Seymour Lake, part of the Trent Severn Water Way. This custom-built, all-brick bungalow was designed with quality and comfort in mind. Boasting an open-concept layout featuring a spacious kitchen with solid maple cabinetry, ample storage, stainless steel appliances, and a breakfast bar. The vaulted ceiling in the dining and living area enhances the airy feel, while a cozy propane fireplace adds warmth, and expansive windows fill the space with natural light and stunning lake views. The generous primary suite includes a luxurious 6pc ensuite. A fully finished lower level offers even more living space with large windows, a family room with an indoor hot tub, walkout to the yard, lake and private dock. With three additional bedrooms and a games room or a possible gym. Nestled on over half an acre, this stunning waterfront home feels like you're waking up in your very own retreat. It is the perfect blend of relaxation and elegance. (id:61423)
Our Neighbourhood Realty Inc.
298 Glenarm Road
Kawartha Lakes (Eldon), Ontario
Upon entering this BEAUTIFULLY renovated bungalow, you'll immediately notice the meticulous attention to detail and pride of ownership-WOW! The home features a bright and stunning, open-concept kitchen, living, and dining area. Adjacent to the dining area, you'll find a convenient walk-in laundry/mud room with direct access to the single car garage. Step out onto a covered deck to enjoy the POOL, landscaped yard or simply relax and take in the serene COUNTRY VIEWS (which are also available from the primary walk out). The FULLY FINISHED basement offers a spacious open-concept family room complete with an electric fireplace, bar area, cold storage, and an additional bedroom, providing ample space for guests or family. This home is ideally located, offering the tranquility of country living with quick access to highways and amenities. Don't miss this opportunity to own an updated, centrally located bungalow. Quick closing available! (id:61423)
Royale Town And Country Realty Inc.
56 Keeler Court
Asphodel-Norwood, Ontario
Welcome to Norwood Park Estates, located in the charming village of Norwood, just 30 minutes east of Peterborough. If you're looking for space, this stunning home is sure to impress offering over 3,700 sq.ft. of living space. This beautifully designed home features 4+1 bedrooms and 4.5 bathrooms, providing ample room for the entire family. The main floor boasts a separate dining room, a spacious great room with an open-concept layout leading to the kitchen and breakfast area, and a convenient main-floor laundry room. The kitchen is equipped with high-end stainless steel appliances, perfect for culinary enthusiasts. The fully finished basement offers even more living space, complete with a huge recreation room, a large bedroom, and a 4-piece bathroom-ensuring everyone has their own space and privacy. Step outside to enjoy the deck off the breakfast area, a welcoming front porch, and a paved driveway leading to a 2-car garage. This home is move-in ready and early possession available. Don't miss the opportunity to make this incredible home yours! (id:61423)
Exit Realty Liftlock
587 Spillsbury Drive
Peterborough West (South), Ontario
Bright and Spacious 3 Bedroom(Main Floor Only) Raised Bungalow in Kawartha Heights. Oversized windows that lets in plenty of natural sunlight. Hardwood floors Through-out. Open Concept: Living Rm featuring fireplace. Large Dining Room. Large Kitchen w/ Stainless Steel Appliances. Spacious Primary Rm with ensuite entrance and updated soaker tub/shower. Huge backyard with bbq area, surrounded by fruit trees. Walking distance to college, shops and restaurants. (Photos from previous listing). Extras: S/S: Fridge, Stove, Dishwasher. Washer/Dryer. Existing Window Coverings. (id:61423)
RE/MAX Hallmark Realty Ltd.
