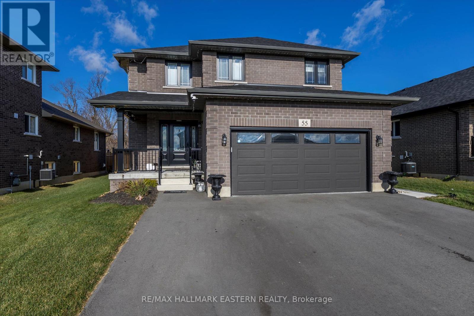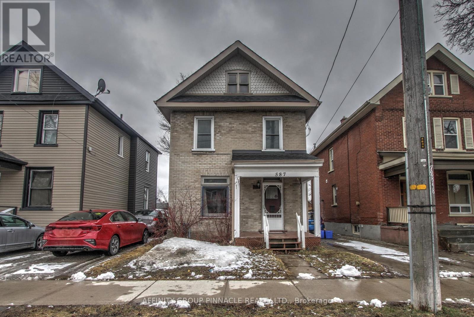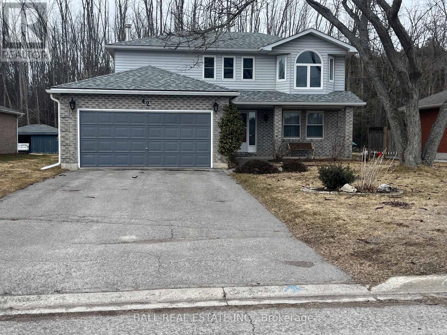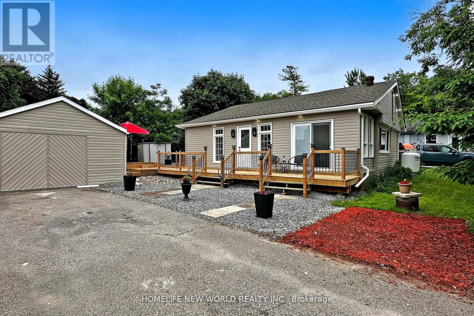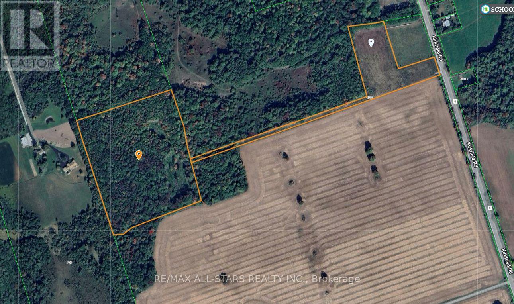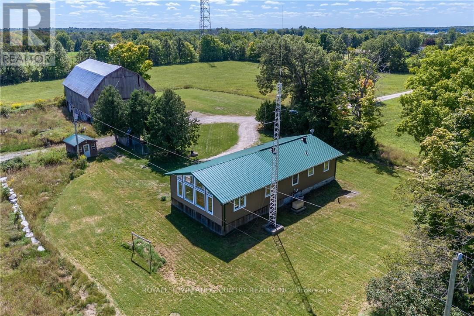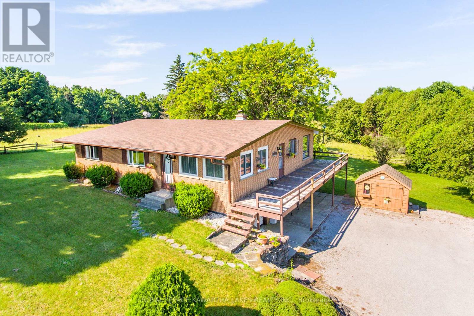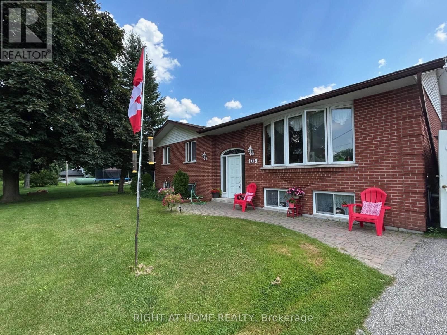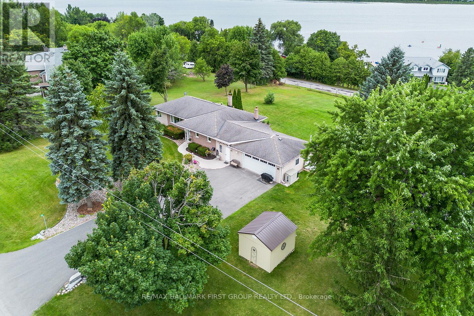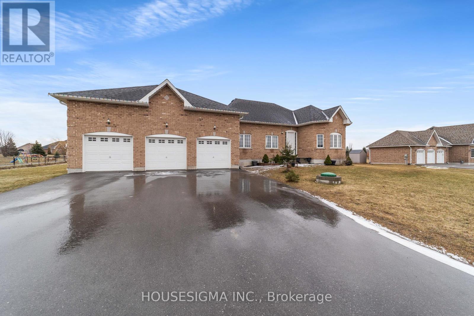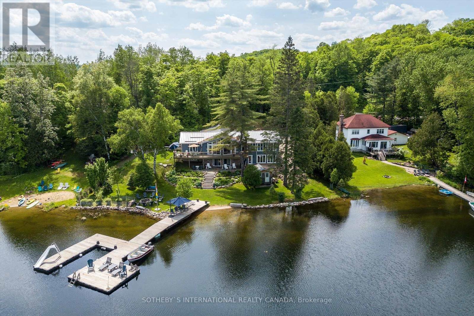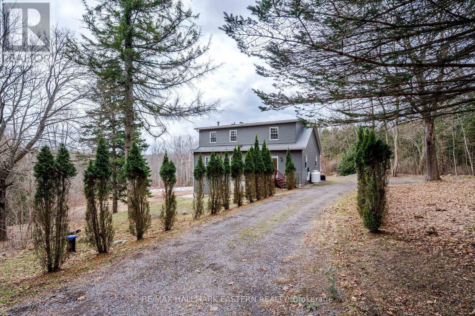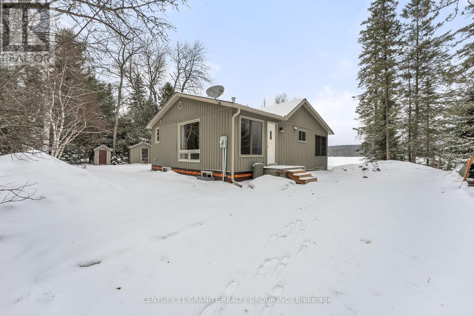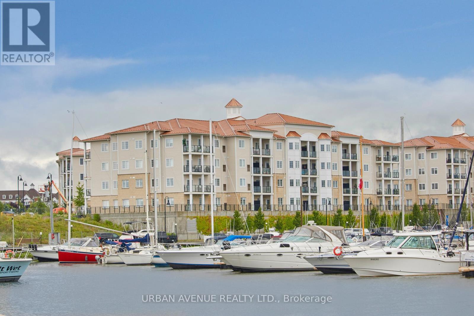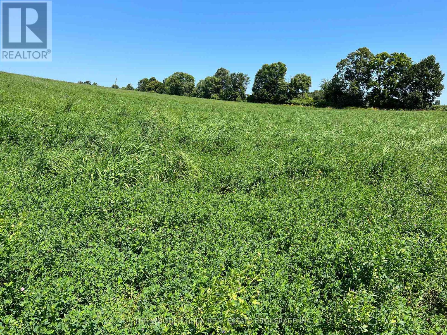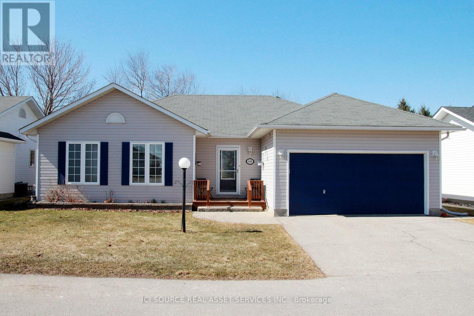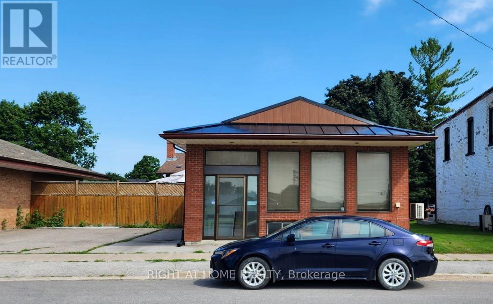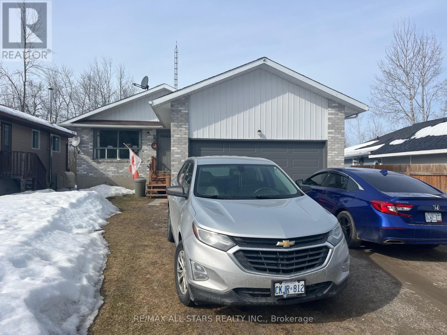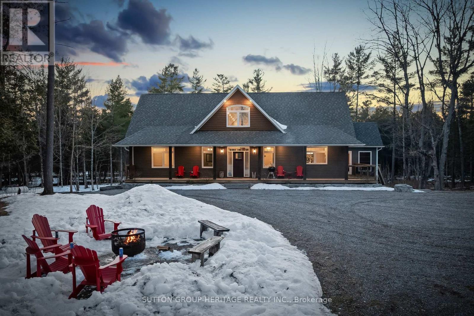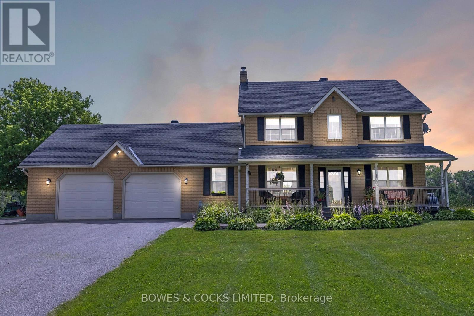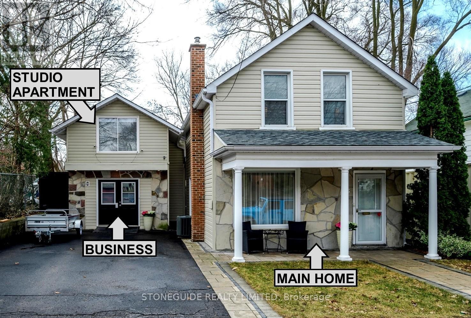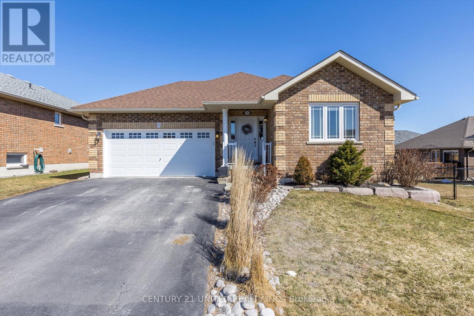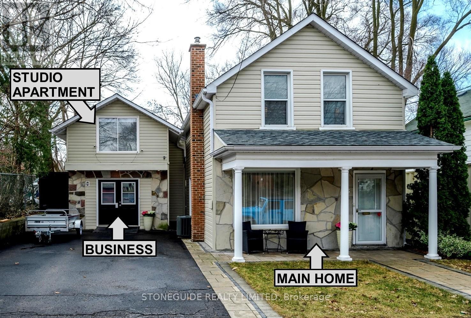55 Keeler Court
Asphodel-Norwood, Ontario
Stunning is an Understatement! Welcome to 55 Keeler Court in charming Norwood. With over 3,500 sq. ft. of meticulously finished living space, this 2-year-new home, built by award-winning Peterborough Homes, blends modern design with premium finishes throughout. From the moment you step through the front door, the endless list of upgrades is immediately evident. The open-concept main floor features an expanded chefs kitchen with soft-close cabinetry, quartz countertops, upgraded flooring, and stylish lighting. Two cozy gas fireplaces provide warmth and ambiance, making it the perfect space for both relaxing and entertaining. Upstairs, you'll find four spacious bedrooms, including a massive primary suite with a luxurious ensuite and walk-in closet. The second floor also offers the convenience of a laundry room and a second full bathroom. The fully finished basement is truly one of a kind, featuring an immaculate in-law suite with a potential separate entrance, making it ideal for multi-generational families. The fully fenced backyard offers peace and privacy, backing onto farm fields with no rear neighbors. Recent upgrades include a new hot tub (2024) and a 20' x 10' rear shed. This home also features an insulated two-car attached garage. Conveniently located just 20 minutes from Peterborough and Highway 115, this home is as practical as it is beautiful. This incredible property has it all style, space, and location. Book your showing today you wont be disappointed! **EXTRAS** $160,000 in upgrades over the base model. List in documents (id:61423)
RE/MAX Hallmark Eastern Realty
587 Chamberlain Street
Peterborough Central (South), Ontario
Comfortable. Cared for. Central. Welcome to 587 Chamberlain Street, a spacious 2 storey home perfect for first-time homebuyers and young families. Briming with character, this 1130sqft home showcases an open and airy living room that free-flows seamlessly into the formal dining room, with main floor laundry tucked discretely in a closet. The kitchen is very large compared to similarly laid out homes, with extensive cabinetry and is briming with potential. Directly off the kitchen is a 3-season sunroom, perfect for an office, library, or artist studio. The sunroom exits into the backyard, which is fully fenced and features a tidy south-facing deck for long afternoons in the sun. Originally a 3 bedroom, the second story is now host to a LARGE primary bedroom with extensive mine-and-yours closet space, second bedroom, and 4-pc bath. An unfinished basement offers endless storage. Bright, colorful, and packed with charm come see what life has to offer at 587 Chamberlain Street. (id:61423)
Affinity Group Pinnacle Realty Ltd.
42 Stewart Drive
Selwyn, Ontario
Village of Lakefield -- Winfield Shores. 2 Storey home features 3 bedrooms, 3 bathrooms. The main floor has a large living room, laundry room, bright kitchen, and sunken family room with a wood fireplace. A cedar sunroom with lots of windows overlooking the backyard and wooded area is the perfect place for morning coffee or family dinners. Upstairs, 2 large bedrooms, a four-piece bathroom, and primary bedroom with a walk-in closet and a 4-piece ensuite complete with a soaker tub. Downstairs there is a rec room with a wood stove, a workshop, and a storage room - finish them as you desire. This is a fabulous location in the Village of Lakefield with deeded access to the exclusive, safe and private harbour literally steps away. Keep your boat (large or small), kayak or paddleboard here - explore the Trent System, go fishing or enjoy a leisurely sunset cruise right from your home! An easy walk into the Village for all of your essentials! Close to restaurants, the farmers market and many walking trails. Minutes to Trent University, Peterborough and a short walk to Lakefield College School. Recent upgrades furnace A/C 2024 and roof shingles 2017 (id:61423)
Ball Real Estate Inc.
16 Third Street
Kawartha Lakes (Dunsford), Ontario
This renovated 3-bedroom all season home in Kawartha Lakes sounds like a gem, Approx. 1000sf,Plus 389 sf Private Detached Studio ( Converted from garage) especially with its prime location: steps away from Sturgeon Lake and the included dock space, short walkway at the end of Third St. to get the access to private Dock06-061.The extensive upgrades: including a new dock, newly ventilation system including Central Air Conditioning and Heating , and new circuit breaker power panel, new Kitchen W/ Stainless Steele Appliances, Ensuite Primary Bedroom, 289sf new addition for living room in the front , All theses add significant value to the property. The flexibility of converting the garage into a recreation room( Studio) provides versatility for different lifestyle needs. Additionally, the newly built Sunroom/Living room adds a charming touch to the living space. Whether it's for starting a new chapter, retiring in tranquility, or enjoying seasonal getaways, this property seems like an ideal choice. Plus, with the reasonable annual fee for the dock space, it offers both convenience and affordability for waterfront living. Also, potential income for vacation rent (id:61423)
Homelife New World Realty Inc.
1561 Kirkfield Road
Kawartha Lakes (Eldon), Ontario
Excellent opportunity to own a picturesque 21.96-acre (per Geowarehouse) property located just south of Kirkfield with approximately 147.5 feet of frontage along Kirkfield Rd. This property offers endless opportunities and would make an ideal location to build your dream home/estate. (id:61423)
RE/MAX All-Stars Realty Inc.
5888 Highway 35
Kawartha Lakes (Somerville), Ontario
Experience country living at its finest with panoramic views at 5888 Hwy 35, situated on over 70 acres of beautiful land. This peaceful, private property features a recently updated bungalow, offering over 1,500 sq. ft. of living space. The home, set well off the roadway, includes 3 bedrooms, a spacious family room with vaulted ceiling, all providing stunning views of the surrounding countryside. With newer hardwood floors, upgraded trims, and fresh paint throughout, the home feels as good as new.In addition to the bungalow, the property includes a variety of outbuildings, such as a 30X40 security-coded workshop, a large 40X80 barn, a 20X30 shed, a large storage shelter with soft covers, a bunkie, and a wood shed. The paved driveway leads you to these structures, making the property ideal for farming or other activities. Over 45 acres are currently used for hay, providing an income opportunity.Nature lovers will appreciate the pond on the property that attract ducks and other wildlife, as well as the flat and rolling terrain offering breathtaking views from every corner. This is a unique opportunity to enjoy serene, rural living with endless potential. (id:61423)
Royale Town And Country Realty Inc.
1357 Killarney Bay Road
Kawartha Lakes (Fenelon), Ontario
This warm & welcoming 3 bedroom 2.5 bath raised bungalow offers the tranquility of country living, perfectly situated backing onto farmers fields. An eat-in kitchen features a convenient walk-out to the deck, perfect for outdoor dining & entertaining. Bright dining room & large living room has a walk-out to the deck & family room includes a walk-out to the yard. Primary bedroom has a private 2 pc ensuite for added convenience. 2 well-sized bedrooms perfect for family or guests & 4 pc bath serves the main level. Lower level has an L-shaped rec room that can be used for various activities, from a game room to a home gym. Laundry room is spacious & functional for household chores with walkout to yard. A 2 pc bath & ample storage space for all your needs. Built-in single car garage. Radiant heating in the ceiling on main floor. Within walking distance to a public beach access. A home that truly feels like home! (id:61423)
Royal LePage Kawartha Lakes Realty Inc.
76 King Street
Kawartha Lakes (Woodville), Ontario
Unique C1 zoned property with residence and two frontages, one on King St. and one on Queen St., in the quaint town of Woodville. Raised bungalow with frontage on Queen St. features a 3 bedroom residential unit on the main floor and a 1 bedroom suite in the basement, currently tenanted. Common laundry room in the lower level of the house allows use for both upper and lower levels. The home is attached by a large room/office currently accessible both from the house and from the commercial building, fronting on King St. This commercial building features two units, one up and one down, awaiting finishing touches. Commercial building heated/cooled by heat pumps, electric baseboards and electric in ceiling heat. House heated by propane forced air with the main floor also having in ceiling electric heat and the basement having electric baseboards. This property offers so much potential! Continue renting lower unit in the house, live on the main floor or rent that out too and then finish off the commercial side for more income! Tenant in basement currently paying $1260 with landlord paying utilities. (id:61423)
Right At Home Realty
122 Gilson Point Road
Kawartha Lakes (Mariposa), Ontario
Nestled on a picturesque 2-acre lot with three road frontages, this charming raised bungalow offers a blend of serene countryside and captivating lake views. Experience stunning westerly sunsets and sunlit morning sunrises from this thoughtfully maintained home. Boasting 3 bedrooms and 2 bathrooms, this property features a heated double car garage, a spacious 30' x 24' detached garage/workshop ( 88" door opening and 100" ceiling height) with endless possibilities, and multiple walk-outs that enhance your outdoor living experience. Inside, pride of ownership shines through. The modern eat-in kitchen is equipped with granite counters, a pantry, and a convenient breakfast bar, seamlessly flowing into the dining room adorned with a large picture window for an abundance of natural light. The adjacent living room with gleaming hardwood floors overlooks the dining area, creating a warm and inviting space for gatherings. French doors open to a beautiful 4 season sunroom with a walk-out that overlooks the property. The finished walk-out basement provides additional living space, featuring a spacious rec room perfect for family gatherings and a versatile craft room. With a separate entrance through the breezeway leading to the basement and garage, this home offers practical flexibility. Ideally situated between Port Perry and Lindsay, you'll enjoy easy access to shopping, dining, and all the amenities you need. Discover the perfect blend of comfort, functionality, and scenic beauty at 122 Gilson Point Road! (id:61423)
RE/MAX Hallmark First Group Realty Ltd.
50 Songbird Crescent
Kawartha Lakes (Ops), Ontario
**Price Adjustment** on This Beautiful Home Sits On just under 1 (0.82) Acre Amongst a Nice Collection Of Estate Homes Near LakeScugog! Featuring Over 1,500 Sq.Ft. On The Main Floor and an Open Unfinished Basement Ready For Your Design and Finishing Touches. This Open Concept Bungalow Is Great For Entertaining!Some Of The Many Features Include Quartz Countertops, Walk-Out To A Deck From The BreakfastRoom. Spacious Primary Bedroom, 3 Car Garage! with Room for Car Lifts. EnjoyThe Serenity and Pleasures of Country Living, A Gem and a Rare Opportunity in This CozyNeighbourhood, Just Minutes To Wolf Run Golf Club And An Easy Drive To All The Amenities InLindsay & Port Perry. (id:61423)
Housesigma Inc.
2720 Haliburton Lake Road
Dysart Et Al (Guilford), Ontario
Luxe lake country with urban convenience awaits you on the crystal clear waters of Eagle Lake. Start living your best life in Haliburton amongst family and friends. A superb home or cottage with 4000+ square feet of living space, a chef's kitchen with a large centre island designed for gathering and entertaining. Five spacious bedrooms plus office and four bathrooms. Quality construction, high-end finishes and meticulously maintained. Enjoy 150 feet of water frontage, a level lot, hard packed sand beach, deep water off the dock, and large deck on main level. Use personally and or great rental potential. Ultra-fast internet with Bell Fibe. Minutes to Haliburton village, Sir Sam, walk to Eagle Lake market, a full service grocery, gas, and LCBO. Cross country skiing, hiking. Simply amazing swimming, boating, and fishing. Two lake chain with Moose Lake. Haliburton forest & trails, Wolf Centre, and snowmobile trails are nearby. A four season escape from the city that will delight people of all ages! (id:61423)
Sotheby's International Realty Canada
521 Concession Rd 8 W
Trent Hills, Ontario
This beautifully renovated home, with approximately $300,000 invested in updates, is located on a sprawling 1.84-acre lot and offers the perfect blend of modern amenities and natural beauty. Upon entering, you are greeted by soaring 16-foot vaulted ceilings that create an expansive, light-filled space throughout the open-concept living areas. The home has been meticulously updated with high-quality finishes, blending contemporary design with timeless elegance.The spacious main and upper floor layout includes 3 bedrooms and 2 bathrooms, featuring a stunning primary bedroom with an ensuite and its own private walkout, allowing you to enjoy peaceful mornings or stunning sunsets in complete privacy.The fully renovated basement with a separate entrance offers endless possibilities, making it an ideal in-law suite, guest space, or rental opportunity. This private area is designed for both comfort and convenience, with its own kitchen, 2 bedroom + deb and private bathroom, providing both privacy and accessibility.Step outside to your 1.84-acre lot, where you'll find a serene pond, perfect for relaxation or outdoor activities. The home is also equipped with a durable steel roof, providing long-lasting protection and peace of mind for years to come.This property offers endless opportunities for gardening, outdoor fun, or future expansion, while still being conveniently located to the town of Hastings, where you can run all your errands while enjoying the views of Lock 18 and nearby amenities.With approximately $300,000 spent on renovations, this home is a rare find that combines luxury, functionality, and natural beauty. Don't miss the opportunity to make this exceptional property your own! (id:61423)
RE/MAX Hallmark Eastern Realty
304 Centre Road
Hastings Highlands (Mcclure Ward), Ontario
Waterfront Gem on Lake St. Peter Close to Algonquin Park! Warning: Owning this cottage may result in excessive relaxation spontaneous lakeside naps, and an overwhelming urge to never leave! Escape to your own lakeside retreat! This cozy 2-bedroom, 1-bathroom cottage sits on a beautiful level lot with breathtaking views and a clean, sandy shoreline perfect for swimming and relaxing. Enjoy the bright open-concept kitchen, dining, and living area, plus a large sunroom overlooking the lake for those picture-perfect mornings. The partial basement offers extra storage, and with year-round road access, this getaway is ready for all seasons. Whether you're looking for adventure or tranquility, this is the place to be. Don't miss this rare opportunity! (id:61423)
Century 21 Granite Realty Group Inc.
306 - 70 Shipway Avenue
Clarington (Newcastle), Ontario
Stunning Marina View- Luxury Waterfront Living in Port of Newcastle! Desirable 1+1 bedroom & Den condo has 2 parking spaces offers an amazing view of the Marina. Enjoy waterfront living with breathtaking lake views, walking paths and the tranquil marina setting. This 730 sq. ft. unit offers an open-concept design with high ceilings and a northeast-facing balcony with a view of the marina, perfect for soaking in the serene surroundings. Inside, enjoy modern kitchen cabinetry and a sleek granite breakfast bar. The primary bedroom offers a walk-in closet and a 3pc ensuite. (id:61423)
Urban Avenue Realty Ltd.
00 Webster Road
Douro-Dummer, Ontario
This property is ready for building your new home! 5+ acres in quiet Douro-Dummer township on paved road with hydro at the line. Sloped makes it perfect for walkout basement, and backs onto farm fields. Located just 20 minutes from Peterborough and School bus route with many school options. Community Centre in Warsaw/Douro or a short drive to Norwood. No HST (id:61423)
The Wooden Duck Real Estate Brokerage Inc.
60 Hinkley Trail
Clarington (Bowmanville), Ontario
Superb home with double garage and full basement boasts a stunning location in Wilmot Creek Adult Lifestyle Community. This lovely bungalow is across the street from the bluffs of Lake Ontario and just a 90 second walk to the Waterfront Nature Trail. Its spectacular Great Room is perfect for entertaining or simply relaxing. Dramatic coffered ceilings rise 10 in height and increase the feeling of space in this room. Corner gas fireplace adds a cozy ambience. Double garden doors and a large window allow lots of light to flood the Great Room, providing a view of the private backyard with elevated wooden deck. Additional sitting room with coffered ceiling is just off the Great Room and makes an ideal den or office. Impressive galley-styled kitchen overlooks the Great Room with bright white cabinets galore [2022], ceramic tile backsplash and under-cabinet lighting. This home has 2 bedrooms, each with its own ensuite, plus a 2-piece washroom for guests. Engineered hardwood floors throughout all principal rooms and halls. Furnace and A/C [3 years old]; owned hot water tank [2 years old]; separate laundry room. This home is exceptional and offers a rare opportunity to live by the bluffs of Lake Ontario in comfort and style! * Monthly Land Lease Fee $1,200.00 includes use of golf course, 2 heated swimming pools, snooker room, sauna, gym, hot tub + many other facilities.*For Additional Property Details Click The Brochure Icon Below* (id:61423)
Ici Source Real Asset Services Inc.
76 King Street
Kawartha Lakes (Woodville), Ontario
Unique C1 zoned property with residence and two frontages, one on King St. and one on Queen St., in the quaint town of Woodville. Raised bungalow with frontage on Queen St. features a 3 bedroom residential unit on the main floor and a 1 bedroom suite in the basement, currently tenanted. Common laundry room in the lower level of the house allows use for both upper and lower levels. The home is attached by a large room/office currently accessible both from the house and from the commercial building, fronting on King St. This commercial building features two units, one up and one down, awaiting finishing touches. Commercial building heated/cooled by heat pumps, electric baseboards and electric in ceiling heat. House heated by propane forced air with the main floor also having in ceiling electric heat and the basement having electric baseboards. This property offers so much potential! Continue renting lower unit in the house, live on the main floor or rent that out too and then finish off the commercial side for more income! Tenant in basement currently paying $1260 with landlord paying utilities. (id:61423)
Right At Home Realty
841 Centennial Park Road
Kawartha Lakes (Carden), Ontario
Well constructed raised bungalow on large 250 ft deep lot. 3 bedrooms 1 bath. Basement awaits your finishing. Roof is only 5 years old, new double insulated garage door last year. New UV water treatment system last year. Large 2 car attached garage, only a minute to the lake and minutes into Kirkfield. (id:61423)
RE/MAX All-Stars Realty Inc.
97 Ledge Road
Trent Lakes, Ontario
Welcome to this breathtaking 2+2 bedroom, 3 bathroom bungaloft situated on 10 acres of private, serene land just outside of Bobcaygeon. Built with Insulated Concrete Forms (ICF), this homes offers superior energy efficiency and durability, blending modern luxury with natural beauty. The spacious main living area boasts soaring cathedral ceilings and massive west-facing windows that flood the space with natural light, providing panoramic views of the expansive yard and wooded surroundings where you'll often spot deer grazing in the distance. The focal point of the living room is a striking floor-to-ceiling stone fireplace, offering warmth and a sense of grandeur. The chef-inspired kitchen features a large center island, a gas range, a sleek hood vent, and gorgeous stone countertops, making it an ideal space for cooking and entertaining. Adjacent to the kitchen is a cozy sun/Kawartha room, perfect for relaxing and enjoying the views of the property. The primary bedroom retreat is truly impressive, with dual walk-in closets, a private walk-out to the deck where you can unwind in the hot tub and a luxurious ensuite featuring a soaker tub and standalone shower. This home offers ample storage including a spacious pantry on the main level and an open loft area that has many uses for added flexibility. The finished walkout basement adds even more living space with 2 additional bedrooms and a large recreational area with wet bar. The property is complemented by a size-able detached garage with an integrated workshop, offering endless possibilities for hobbies, storage or business needs, plus it's only 5 minutes from the Bass Road boat launch. This is a fantastic home for both a growing family or empty nesters providing plenty of space for recreation, work or relaxation. Don't miss the opportunity to own this exceptional property! (id:61423)
Sutton Group-Heritage Realty Inc.
1787 Moncrief Line
Cavan Monaghan (Cavan-Monaghan), Ontario
A rare opportunity to own a breathtaking 13+ acre waterfront property on the Otonabee River, part of the Trent Severn Waterway! With 1200 Ft. of shoreline, a private beach, and boat launch, this property is perfect for nature lovers, boaters, a vacation rental or a possible severance. The landscaped grounds and manicured gardens offer stunning views in every season. The spacious two-story brick home features 3 bedrooms up, a finished basement and a dedicated office space ideal for a home-based business. An oversized two-car garage provides plenty of room for storage and all your toys. Located just minutes from Peterborough and only 30 minutes to Durham, this is a dream property that combines privacy, luxury, and endless possibilities! (id:61423)
Bowes & Cocks Limited
165 Edinburgh Street
Peterborough Central (North), Ontario
Fantastic opportunity for someone looking for a home with additional space for business or rental income! The combination of the main 2 bedroom home with its upgraded features like hardwood floors, quartz kitchen counters, gas fireplaces, and a cozy rec room along with the separate commercial/office space and studio apartment creates a unique living and working setup. The private courtyard with a hot tub and water feature is a great touch, offering a relaxing outdoor retreat. With recent updates, including shingles, furnace, central air, and a heat pump, this property is ready for modern living with an option for business footsteps away. (id:61423)
Stoneguide Realty Limited
32 Millpond Lane
Asphodel-Norwood, Ontario
Welcome to Norwood Park Estates! This stunning property features 4 spacious bedrooms, 3 bathrooms, an attached garage and has been meticulously cared for since it was built. The main floor boasts a bright and airy open living and dining room, complete with beautiful custom installed California shutters, custom blinds and hardwood floors throughout. The well equipped kitchen is a chefs delight, offering ample counter space and modern appliances to suit any lifestyle. Retreat to the main floor bedroom with a convenient ensuite bath, and enjoy the convenience of the main floor laundry room. Step outside through the dining area to a large custom built deck overlooking parkland complete with privacy wall. The fully fenced backyard with beautiful gardens and stonework is a perfect area for both children and pets to play safely with the added security of a locking gate. The fully finished basement adds even more cozy living space, with 2 additional bedrooms, and a bathroom, it is perfect for guests, children, entertaining or multi family living. Located in a charming neighbourhood of family homes, this can become your new home to create lasting memories! (id:61423)
Century 21 United Realty Inc.
165 Edinburgh Street
Peterborough Central (North), Ontario
Fantastic opportunity for someone looking for a home with additional space for business or rental income! The combination of the main 2 bedroom home with its upgraded features like hardwood floors, quartz kitchen counters, gas fireplaces, and a cozy rec room along with the separate commercial/office space and studio apartment creates a unique living and working setup. The main home is approximately 100 square feet, the secondary building is approximately 800 square feet of which approximately 360 sq ft on the main has been used as a business for over 30 years and the upper floor as studio space. The private courtyard with a hot tub and water feature is a great touch, offering a relaxing outdoor retreat. With recent updates, including shingles, furnace, central air, and a heat pump, this property is ready for modern living with an option for business footsteps away. (id:61423)
Stoneguide Realty Limited
87 Paradise Road
Kawartha Lakes (Carden), Ontario
Step onto the expansive, glass-railing deck or relax on the covered porch, where you can savor your morning coffee while taking in the tranquil waterfront views. Easily 3k/week income for airbnb in summer season. Launch your Sea-Doo or boat directly from the 2014-built boathouse and explore the scenic Trent-Severn Waterway. Boat included! Inside, this meticulously designed home offers nearly 2,000 sq. ft. of finished living space across two levels, with an open-concept main floor featuring vaulted ceilings, a custom kitchen with granite countertops & stainless steel appliances, a Great Room with a cozy wood-burning fireplace, and a walkout to the deck. It also features the hardwood staircase to the lower level. On main level the primary bedroom comes with a 4-piece ensuite, a second bedroom with custom closets & bedside tables, and another well-appointed 4-piece bathroom. The fully finished walkout lower level expands the living space with a large family room featuring an electric fireplace, a walkout to the lakeside gardens, two additional bedrooms, both fitted with large windows. It also has a 3-piece bathroom, a separate laundry room, and a spacious utility/storage area. This stunning 4-season retreat blends luxury and waterfront comfort with breathtaking natural surroundings, making it the perfect getaway or full-time home. Great fishing in Canal Lake, seadooing & boating . Convinience store and LCBO in 5 min, President Choice supermarket in 15 min, great sandy beach for kids at Beaverton, nice restaurants nearby, Casinorama 30 min away Winter skiing - Mount St Louise 40 min (id:61423)
RE/MAX Aboutowne Realty Corp.
