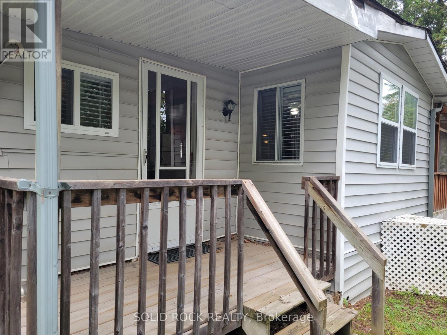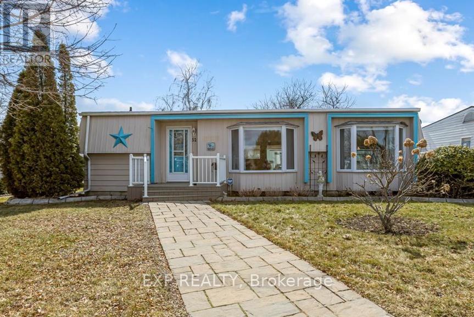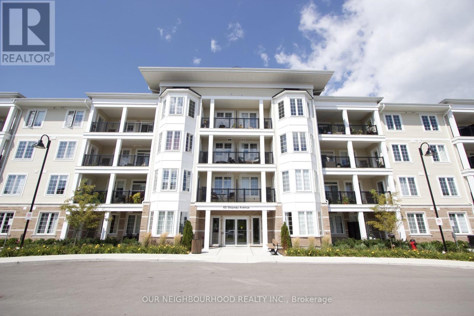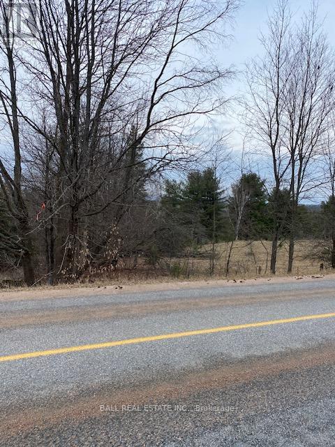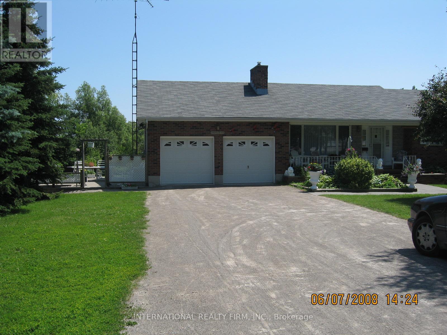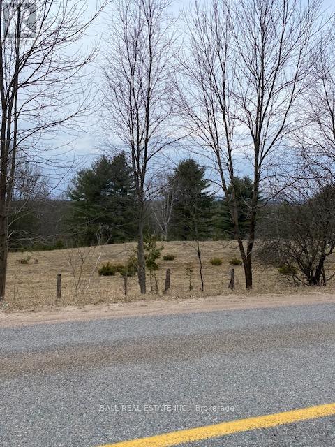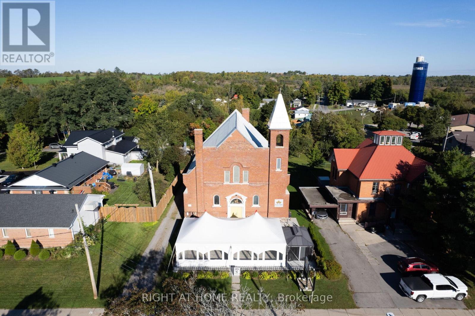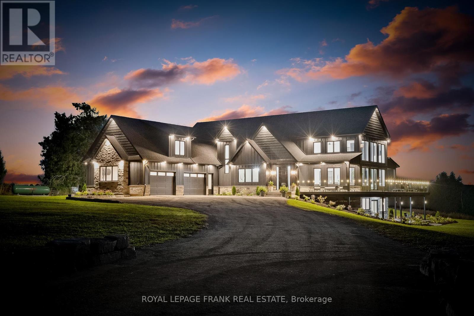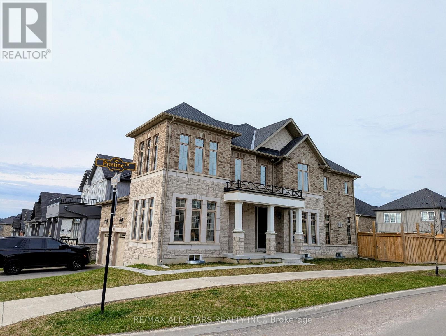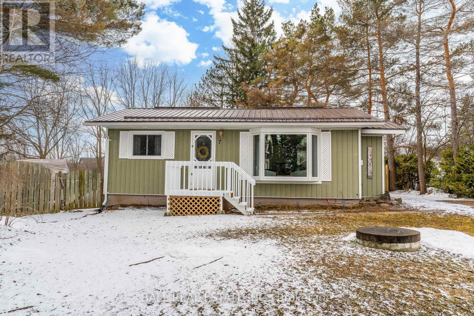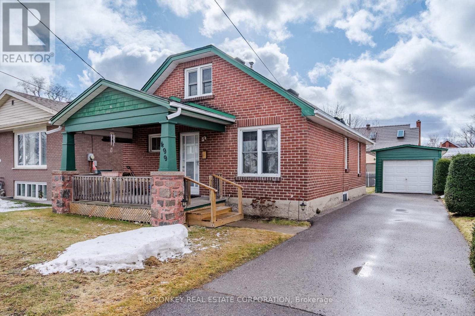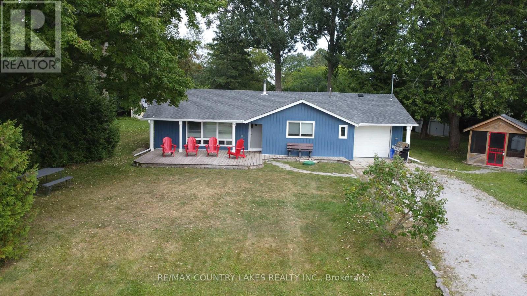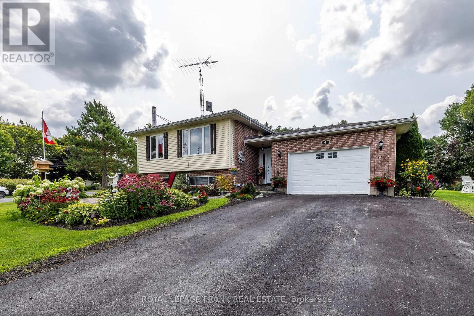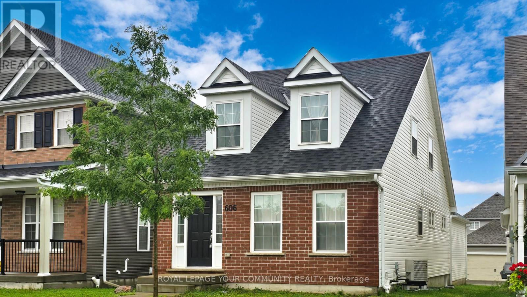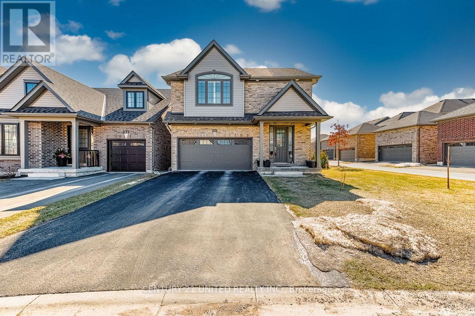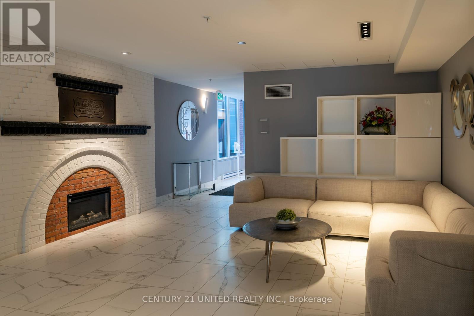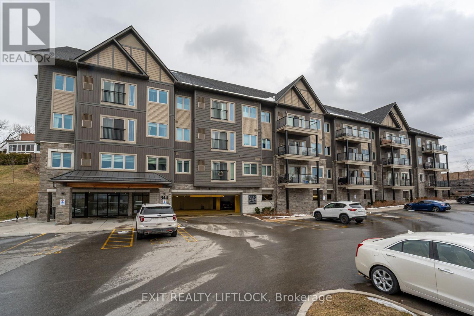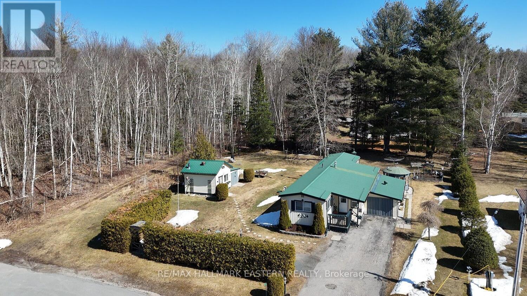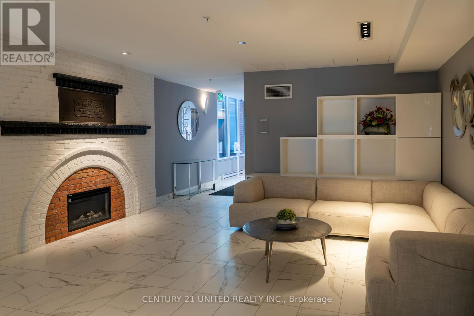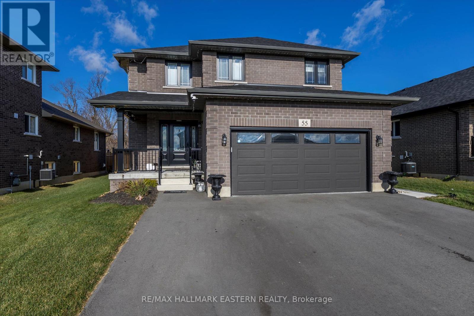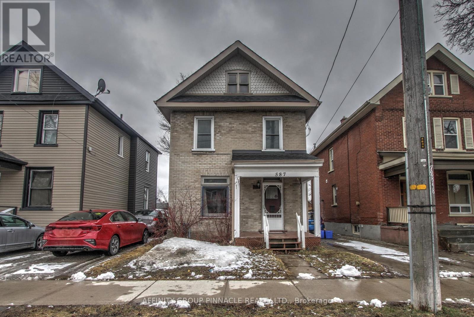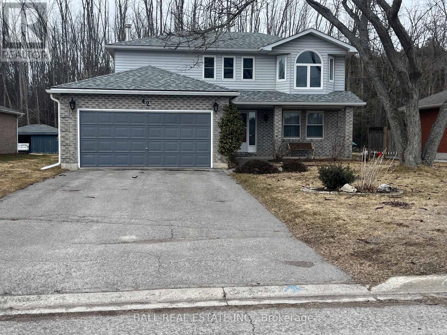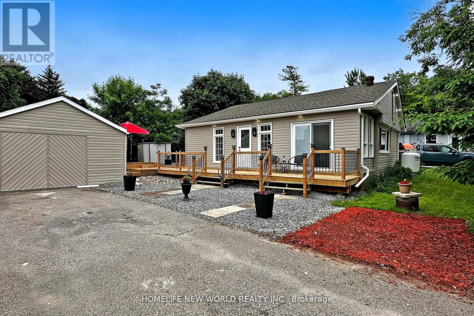137 Trillium Trail
Trent Hills, Ontario
Affordable Year-Round Mobile Home & Property in Cedarwoods Park. Just 15 Minutes from Campbellford! Escape to your own slice of paradise with this spacious 3-bedroom mobile home. Whether you're looking for a year-round residence or a perfect cottage getaway, this property offers an unbeatable combination of affordability, community, and natural beauty. Step inside to find a well-designed layout, featuring newer windows, insulated walls, and a lifetime forced-air oil tank for efficient heating. Patio doors lead to a large covered deck, ideal for relaxing or entertaining. All furniture is included (excluding some personal items), making this a true turnkey opportunity. This property comes with exclusive deeded use of the lot and 1/288th ownership within Cedarwoods Park. The lot features its own 1200-gallon heated cistern, with access to the community well and septic system. Plus, there is a 20' x 24' heated Quonset Hut perfect for vehicle storage or all your recreational toys! Enjoy Four-Season Fun! Summer: Exclusive access to Crowe River Beach, just down the road perfect for swimming and water activities. Winter: Nearby trails offer snowmobiling, ATV adventures, and breathtaking seasonal views. With low annual fees ($738 for park maintenance & $720 for taxes just $121.50/month!), this is an affordable alternative to renting a cottage. Campbellford is only 15 minutes away, offering shopping, restaurants, Dooher's Bakery, a bowling alley, Aron Theatre, Ferris Park hiking trails, a suspension bridge, and more! Conveniently located 30 minutes from the 401 (Brighton/Campbellford Exit 509) or 30 minutes south of Highway 7 & County Rd 50. Move-in ready and fully furnished book your showing today! (id:61423)
Solid Rock Realty
52 Fairway Drive
Clarington (Newcastle), Ontario
Located in the quiet Northeast corner of the Wilmot Creek Adult Lifestyle Community along the shores of Lake Ontario in Newcastle, this rarely offered Nestleton model is now available. With a vaulted Ceiling in the open concept living room/dining room, a large kitchen, laundry room, family room, workshop/utility room, the property is ready for your personal touches to make it your home. This model also features Exterior doors on each of the 4 sides of the building, and backs on to the 6th hole of the private, members only golf course. Embrace the lifestyle of this unique community! Total Monthly Fees of $1331.59 (Lease $1200 and House Tax $131.59). The Lease includes Water/Sewer, Driveway & Road Snow Removal and access to all community amenities (Golf Course, Recreation Centre, Horseshoes, Lawn Bowling, Tennis Courts, Pools, Gym, Saunas and more!). There are no extra fees to use any of the amenities! (id:61423)
Exp Realty
210 - 65 Shipway Avenue
Clarington (Newcastle), Ontario
Experience more then just a condo! Embrace a lifestyle by the water!! This stunning 1+1 bedroom offers a spacious walk-in closet and a 3-piece ensuite bathroom, plus a versatile den for extra living space. Enjoy the convenience of in-suite laundry and south-facing views that fill your home with natural light, enhanced by a charming bay window, perfect for relaxing. As a resident, you'll also enjoy an exclusive membership to the Admirals Club, offering resort-style amenities to elevate your everyday living. Walking distance to the marina, where you can paddleboard or kayak, walk the trails or sit and take in the views of the water. (id:61423)
Our Neighbourhood Realty Inc.
22 Cedar Shores Drive
Trent Hills, Ontario
An amazing waterfront home in a bay teaming with wildlife and fish - sunsets to die for! Here's a grand 2+2-bedroom, 2-bathroom home on three levels, with a lower walk-out. Would also be a premium 4-seaon cottage with adventures all year long. Endless snowmobile trails nearby. Sit in front of your huge picture window to enjoy the ever-changing views. Large living room with towering ceilings and a walk-out to a large deck. Two main floor bedrooms and a full bathroom. Upstairs, 2 more bedrooms and another full bathroom. Large family/rec room downstairs with workshop (lower level in-law potential with walk-out) Enjoy a cosy woodstove (2024) on those cooler evenings. New roof, updated waterworks. It's ready for you, with all contents negotiable! (id:61423)
Just 3 Percent Realty Inc.
00 Detlor Road
Bancroft (Dungannon Ward), Ontario
Beautiful building lot with a view of a valley and skyline. The lot is clean fields with a gentle slope great for a walk out basement. Garbage pick up, plowed road in winter, about 10 minutes to town. Owner is willing to look at offers. (id:61423)
Ball Real Estate Inc.
4475 Highway 2 Road
Clarington, Ontario
Welcome to your country home in Clarington! This raised bungalow on a sprawling 1.5-acre lot offers 3+1 bedrooms, a 2-car attached garage, and parking for up to 20 vehicles. Enjoy modern upgrades, including a new fridge, cooktop, dishwasher, water heater, fresh flooring, and elegant quartz countertops. The spacious layout and contemporary features make it perfect for comfortable family living. Located just a minute from Hwy 401, this home ensures easy commuting and accessibility. The walkout basement is suitable for making an in-law suite or rental unit providing extra income. With the possibility of severance for future development, this property is not only a fantastic residence but also a smart investment opportunity. Don't miss out on this unique chance to own a piece of Clarington's charm! (id:61423)
International Realty Firm
000 Detlor Road
Bancroft (Dungannon Ward), Ontario
Beautiful building lot with a view of a valley and skyline. The lot is clean fields with a gentle slope, great for a walk out basement. Garbage pick up, plowed road in winter, about 10 minutes to town. Owner is willing to look at all offers. (id:61423)
Ball Real Estate Inc.
19 Albert Street E
Trent Hills (Hastings), Ontario
Presenting an extraordinary opportunity to own the Grand Maple Event Centre, a beautifully restored century church that has been transformed into a stunning versatile venue in picturesque Trent Hills. The Grand Maple Event Centre has been the backdrop for countless memorable events over the years. Spanning over 6000 square feet of useable indoor space and featuring an elegant interior with modern finishes, the Grand Maple Event Centre is designed to accommodate large gatherings while offering a warm, inviting atmosphere. From its high ceilings and grand chandeliers to the expansive ballroom and state-of-the-art sound and lighting systems, this venue is equipped to handle events of any size and style. The Grand Maple Event Centre, is a true cornerstone of the community, serving as vibrant hub for local gatherings, celebrations and cultural events. Steeped in rich history, it has become much more than just a venue, it is a symbol of the town's heritage and spirit. Originally established in the early 20th century, the centre has been carefully preserved and renovated to maintain its historical charm while adapting to modern needs. If you've been looking for a business opportunity with limitless potential, this premier venue offering unmatched opportunities for growth and profitability should not be missed. Imagine the potential: an elegant event space with capacity for weddings, corporate functions and private parties, all while operating a fully operational licensed restaurant. This seamless integration would allow you to cater to diverse culinary preferences, enhancing your guests' experiences while boosting your revenue streams. For added convenience, the Grand Maple features an apartment on-site, allowing for easy management and operation of business. This unique amenity not only enhances your ability to serve guests with exceptional attention to detail but also provides peace of mind, knowing you're just steps away from your venue. (id:61423)
Right At Home Realty
27 Morton Line
Cavan Monaghan (Cavan Twp), Ontario
Luxury, privacy & breathtaking views! This 2023-built custom estate sits on 8.93 acres of rolling hills, creeks, and mature trees. With a total of 6,683 square feet of finished living space (per floor plans), this home is packed with high-end features. The great room stuns with 18-ft ceilings, a floor-to-ceiling 84" fireplace, and massive windows offering panoramic elevated views in all directions. The chefs kitchen boasts a 10" island, quartz counters, pro-grade appliances, a walk-in pantry with beverage fridge, and custom plywood cabinetry. To accommodate guests or multi-generational living, the home includes a private in-law suite/loft apartment with a full kitchen, 4-pc bath, separate laundry, and private deck with glass railings. The primary suite is pure luxury with a fireplace, 5-pc spa ensuite with heated floors, walk-in closet with built ins, and private patio access. Upstairs, 3 spacious bedrooms all feature walk-in closets, including one with a private ensuite and the other 2 with a Jack-and-Jill bath. The walkout basement adds even more space, featuring a gym, large rec room, 5th bedroom, full bath, cold cellar, and a private security/panic room. Additional highlights include 9-foot ceilings on the main and lower levels, engineered hardwood & pot lights throughout, a huge wrap-around composite deck with glass railings, fully fenced property with two fire pits & armour stone gardens, 3.5-car insulated garage w/ side-mount openers, & whole-home security system with 5 cameras. All of this is conveniently located just 12 minutes to Costco, 10 minutes to Hwy 407, and 1 hour to Pearson Airport. A rare blend of luxury, privacy & convenience - don't miss it! (id:61423)
Royal LePage Frank Real Estate
44 Bromont Drive
Cavan Monaghan (Cavan Twp), Ontario
LUXURY LIVING IN MILLBROOK! Beautiful brick and stone executive house in sough after Millbrook on premium 50ft corner lot. Four years old! Top of the line upgrades throughout the whole house, real 'Home and Garden and Architectural Digest' material. Luxurious and solid craftsmanship feel everywhere. 4 bedrooms and 31/2 baths carefully designed and upgraded with European flair! The very top of the line appliances (Mercury Aga Range). Beautiful bathrooms, ceramic flooring, hardwood, real chef's kitchen, tray ceilings, pot lighting, stamped concrete patio, cold room, basement gym, granite faced fireplace... This house comes with transferable TARION warranty. Only 17 minutes to 407. Please watch the video to get the true feel of this one of a kind house, situated in historic Millbrook. (id:61423)
RE/MAX All-Stars Realty Inc.
7 Hapley Circle
Kawartha Lakes (Emily), Ontario
Escape to the Kawarthas with this Charming 4-Season Bungalow in Lakeview Estates! Nestled on a large nearly half acre (approx. 132 feet by 199 feet) private lot at the end of a quiet, paved cul-de-sac, this four-season retreat offers deeded access to Pigeon Lake and your very own newly refinished dock perfect for boating, fishing, or relaxing by the water. Step inside from the side porch into a bright, open-concept living space featuring a cozy propane fireplace, updated kitchen cabinetry & countertops, and a patio door leading to a spacious rear deck ideal for morning coffee or evening sunsets. The primary suite boasts its own 3-piece ensuite for added comfort & laundry. Outside, you'll find a versatile converted garage/workshop with additional storage space. This low-maintenance home is built for easy living, with durable vinyl siding, a metal roof, a well, and a septic system. As a Lakeview Estates resident, you'll enjoy exclusive perks like a private boat launch, a community park, and direct lake access for just $70 per year. Spend your days cruising the Trent-Severn Waterway, relaxing at the nearby sandbar, or taking a short boat ride into Bobcaygeon for ice cream! Located just 10 minutes from Bobcaygeon and 20 minutes from Lindsay, this property offers the perfect balance of seclusion and convenience. Don't miss this rare opportunity to own a piece of Kawartha Lakes! (id:61423)
Ball Real Estate Inc.
499 Brioux Avenue
Peterborough South (West), Ontario
Quiet Street, Excellent Location!! Steps to the new community complex with indoor walking track! All Brick solid 1.5 Storey with Detached garage, level lot South facing fenced yard. Eat in size kitchen updated windows, newer roof, updated forced air gas furnace, features central air! Perfect for First Time Buyers!! All amenities nearby access to shopping and Hwy Very Convenient! Quick possession potential! (id:61423)
Mcconkey Real Estate Corporation
38 Macpherson Crescent
Kawartha Lakes (Carden), Ontario
Charming Lake House Retreat in Kawartha Lakes! Discover lakeside tranquility with this charming 3 bedroom bungalow in Kawartha Lakes. Overlooking Canal Lake and nestled on a quiet dead-end street, this property guarantees peace and privacy. Recently Upgraded Exterior Siding and Shingles (2024) Giving this Home a Refreshed Modern Look! Every corner of this home, from the eat-in kitchen to the spacious living room, offers panoramic lake views, making every day feel like a vacation. The primary suite is not just generously sized, but also boasts his-and-hers closets. Attached garage coupled with a double-wide private drive ensures ample space and convenience. Adjacent parkland provides a safeguard against future developments, ensuring your view remains undisturbed. From the cozy propane fireplace, all appliances, UV water filtration system, ESA hydro panel 200 amp. The charm doesn't end indoors, Step outside to a spacious front patio, perfect for sun-drenched gatherings, or retreat to the cozy Kawartha Screened room during cooler evenings. Access to the Lake across the street. With additional perks like regular mail delivery, garbage pick up and municipal snow removal. Come and See for Yourself! (id:61423)
RE/MAX Country Lakes Realty Inc.
Red And White Realty Inc
4 Shelley Drive
Kawartha Lakes (Mariposa), Ontario
Lake Views directly across the road from Lake Scugog, in this meticulously maintained Bungalow, perfect for a family or downsizing breathtaking Lake views from both the home and front Deck where you can enjoy your morning coffee while watching lakeside activities. Spacious lot enhanced by beautiful perennial & vegetable gardens in the desirable friendly waterfront community of Washburn Island. With 3+1 bedrooms and 2 bathrooms, this residence features stunning hardwood floors and an open-concept living and dining area on the main floor. The kitchen, complete with a breakfast bar, is perfect for casual meals. The main floor bathroom features a luxurious free-standing soaker tub that could easily adapt to the ability to shower as well. A floating wood staircase leads to a large, fully finished recreation room, boasting high ceilings, a wood-burning stove, larger windows & plenty of storage as well as a second 3pc bathroom and 4th bedroom. The Laundry room/Utility Room could be expanded for several other uses like an office, den, craft room. Bonus Garage access directly into the home plus a separate entrance with the potential to bring the In-Laws. The fun continues with a dip in your above-ground pool or lounge in your Gazebo with chandelier and patio ideal for all your outdoor entertaining! 2 Large Shed for added outdoor storage. Public Boat Launch for lake access is just up the street as well as a park. Many updates to ensure maintenance free living including Furnace 2019. See the Video & Floor Plans attached to listing. (id:61423)
Royal LePage Frank Real Estate
606 Haylock Gardens
Peterborough North (North), Ontario
Stunning, quality-built open concept home in the thriving Northcrest neighborhood. The spacious master bedroom on the main floor features a walk-in closet and ensuite bathroom. The second floor offers a bedroom, a 4-piece bath, and a large open family area. The fully finished basement include san additional bedroom, full bath, and versatile rec room or home office. Enjoy hardwood and tile flooring on the main level. Quick access to Smart Centre with banks, supermarkets, and restaurants.Indoor access to the garage. Includes S/S fridge, S/S stove, B/I dishwasher, hood fan, washer,dryer, all existing light fixtures, window coverings, and garage door opener with 2 remotes. (id:61423)
Royal LePage Your Community Realty
275 Noftall Gardens
Peterborough North (North), Ontario
Welcome to 275 Noftall Gardens! A spacious, well-designed two storey home offering 4 bedrooms and 4 bathrooms. This home is perfect for multi-generational living, featuring a bright and modern 1 bedroom legal secondary suite in the basement. This offers additional space for guests or the opportunity to generate income as a rental, including a second bathroom, kitchen and laundry facilities. The open concept main floor is an entertainer's dream, with sleek granite countertops, high end built-in appliances, and a convenient walkout from the kitchen to the backyard. Whether you're hosting friends or enjoying a peaceful afternoon, this outdoor space is sure to impress. This stunning home offers eco-friendly living and energy savings from owned solar panels installed on the roof and a convenient electric vehicle (EV) charger in the attached 2 car garage. This home is conveniently located in a desirable neighborhood within walking distance to a local playground and a short drive to schools, shopping, dining, and all the city's best amenities. This is the perfect home for modern living so don't miss out! (id:61423)
Century 21 United Realty Inc.
204 - 475 George Street N
Peterborough Central (North), Ontario
Welcome to Y Lofts, a stunning heritage building originally constructed in 1896 and thoughtfully renovated in 2021 to blend timeless charm with modern luxury. This remarkable residence preserves its rich history, maintaining original features such as heritage windows and fireplaces while incorporating contemporary design elements. With 136 unique floorplans, each unit offers a one-of-a-kind living experience. Some units feature soaring 20+ foot ceilings, two-story layouts, and expansive windows that flood the space with natural light, creating an open and airy atmosphere. The buildings elegant character extends to the 7th floor, where you'll find a beautifully designed amenity space and terrace offering sweeping views down George Street. The fitness room provides a convenient space for residents to stay active, all while enjoying the historic charm and modern comforts of this exceptional residence. Y Lofts is where heritage meets innovation, offering an unparalleled living experience in a beautifully restored setting. (id:61423)
Century 21 United Realty Inc.
308 - 344 Florence Drive
Peterborough North (North), Ontario
Desirable top floor condominium located in Peterborough's west end in the Jackson Creek Meadows. This 2 bedroom, 2 bathroom unit is 858 sq ft with an open concept. The kitchen has an island and is open to the Living/Dining area with patio door to a large balcony. The primary bedroom includes a spacious ensuite and walk in closet. Bedroom #2 has use of a 4 pc bath with linen closet. In unit laundry, force air gas furnace and central air make for comfortable year round living. Street level parking in a covered garage area provide protection to your vehicle from the elements. Close proximity to Peterborough Regional Health Centre, Highway 115 and Lansdowne Street for all your shopping conveniences. (id:61423)
Exit Realty Liftlock
101 Sama Park Road
Havelock-Belmont-Methuen (Belmont-Methuen), Ontario
|Sama Park| At the end of Sama Park Road sits this very well maintained and loved four bedroom, one bath bungalow with attached single garage, a beautiful yard with gazebo and garden shed/workshop. The bright inside has front and back entrance spaces, four bedrooms, one bath, and open concept kitchen/dining/living. The living spaces set to the back of the home, which gives a country living feel with its views of the trees and yard. The outside is aluminum and vinyl siding, metal roof, and updated windows. Heat is provided by a propane forced-air furnace, and cooling provided by a wall AC unit. Sama Park is known for its large lots, quiet area, and is conveniently located just off Highway 7 between Havelock and Marmora. There are several public boat launches within 10 minutes, and a restaurant at the South edge of the park. Peterborough and Bellevillle are only 40 minutes away, and less than 20 minutes away is Campbellford with extra amenities such as hospital, movie theatre, cheese factory, and Ferris Park (with the must-see Ranney Gorge Suspension Bridge). Fees are $699.64 per month which includes Lease, Water, and Taxes. (id:61423)
RE/MAX Hallmark Eastern Realty
402 - 475 George Street N
Peterborough Central (North), Ontario
Welcome to Y Lofts, a stunning heritage building originally constructed in 1896 and thoughtfully renovated in 2021 to blend timeless charm with modern luxury. This remarkable residence preserves its rich history, maintaining original features such as heritage windows and fireplaces while incorporating contemporary design elements. With 136 unique floorplans, each unit offers a one-of-a-kind living experience. Some units feature soaring 20+ foot ceilings, two-story layouts, and expansive windows that flood the space with natural light, creating an open and airy atmosphere. The buildings elegant character extends to the 7th floor, where you'll find a beautifully designed amenity space and terrace offering sweeping views down George Street. The fitness room provides a convenient space for residents to stay active, all while enjoying the historic charm and modern comforts of this exceptional residence. Y Lofts is where heritage meets innovation, offering an unparalleled living experience in a beautifully restored setting. (id:61423)
Century 21 United Realty Inc.
55 Keeler Court
Asphodel-Norwood, Ontario
Stunning is an Understatement! Welcome to 55 Keeler Court in charming Norwood. With over 3,500 sq. ft. of meticulously finished living space, this 2-year-new home, built by award-winning Peterborough Homes, blends modern design with premium finishes throughout. From the moment you step through the front door, the endless list of upgrades is immediately evident. The open-concept main floor features an expanded chefs kitchen with soft-close cabinetry, quartz countertops, upgraded flooring, and stylish lighting. Two cozy gas fireplaces provide warmth and ambiance, making it the perfect space for both relaxing and entertaining. Upstairs, you'll find four spacious bedrooms, including a massive primary suite with a luxurious ensuite and walk-in closet. The second floor also offers the convenience of a laundry room and a second full bathroom. The fully finished basement is truly one of a kind, featuring an immaculate in-law suite with a potential separate entrance, making it ideal for multi-generational families. The fully fenced backyard offers peace and privacy, backing onto farm fields with no rear neighbors. Recent upgrades include a new hot tub (2024) and a 20' x 10' rear shed. This home also features an insulated two-car attached garage. Conveniently located just 20 minutes from Peterborough and Highway 115, this home is as practical as it is beautiful. This incredible property has it all style, space, and location. Book your showing today you wont be disappointed! **EXTRAS** $160,000 in upgrades over the base model. List in documents (id:61423)
RE/MAX Hallmark Eastern Realty
587 Chamberlain Street
Peterborough Central (South), Ontario
Comfortable. Cared for. Central. Welcome to 587 Chamberlain Street, a spacious 2 storey home perfect for first-time homebuyers and young families. Briming with character, this 1130sqft home showcases an open and airy living room that free-flows seamlessly into the formal dining room, with main floor laundry tucked discretely in a closet. The kitchen is very large compared to similarly laid out homes, with extensive cabinetry and is briming with potential. Directly off the kitchen is a 3-season sunroom, perfect for an office, library, or artist studio. The sunroom exits into the backyard, which is fully fenced and features a tidy south-facing deck for long afternoons in the sun. Originally a 3 bedroom, the second story is now host to a LARGE primary bedroom with extensive mine-and-yours closet space, second bedroom, and 4-pc bath. An unfinished basement offers endless storage. Bright, colorful, and packed with charm come see what life has to offer at 587 Chamberlain Street. (id:61423)
Affinity Group Pinnacle Realty Ltd.
42 Stewart Drive
Selwyn, Ontario
Village of Lakefield -- Winfield Shores. 2 Storey home features 3 bedrooms, 3 bathrooms. The main floor has a large living room, laundry room, bright kitchen, and sunken family room with a wood fireplace. A cedar sunroom with lots of windows overlooking the backyard and wooded area is the perfect place for morning coffee or family dinners. Upstairs, 2 large bedrooms, a four-piece bathroom, and primary bedroom with a walk-in closet and a 4-piece ensuite complete with a soaker tub. Downstairs there is a rec room with a wood stove, a workshop, and a storage room - finish them as you desire. This is a fabulous location in the Village of Lakefield with deeded access to the exclusive, safe and private harbour literally steps away. Keep your boat (large or small), kayak or paddleboard here - explore the Trent System, go fishing or enjoy a leisurely sunset cruise right from your home! An easy walk into the Village for all of your essentials! Close to restaurants, the farmers market and many walking trails. Minutes to Trent University, Peterborough and a short walk to Lakefield College School. Recent upgrades furnace A/C 2024 and roof shingles 2017 (id:61423)
Ball Real Estate Inc.
16 Third Street
Kawartha Lakes (Dunsford), Ontario
This renovated 3-bedroom all season home in Kawartha Lakes sounds like a gem, Approx. 1000sf,Plus 389 sf Private Detached Studio ( Converted from garage) especially with its prime location: steps away from Sturgeon Lake and the included dock space, short walkway at the end of Third St. to get the access to private Dock06-061.The extensive upgrades: including a new dock, newly ventilation system including Central Air Conditioning and Heating , and new circuit breaker power panel, new Kitchen W/ Stainless Steele Appliances, Ensuite Primary Bedroom, 289sf new addition for living room in the front , All theses add significant value to the property. The flexibility of converting the garage into a recreation room( Studio) provides versatility for different lifestyle needs. Additionally, the newly built Sunroom/Living room adds a charming touch to the living space. Whether it's for starting a new chapter, retiring in tranquility, or enjoying seasonal getaways, this property seems like an ideal choice. Plus, with the reasonable annual fee for the dock space, it offers both convenience and affordability for waterfront living. Also, potential income for vacation rent (id:61423)
Homelife New World Realty Inc.
