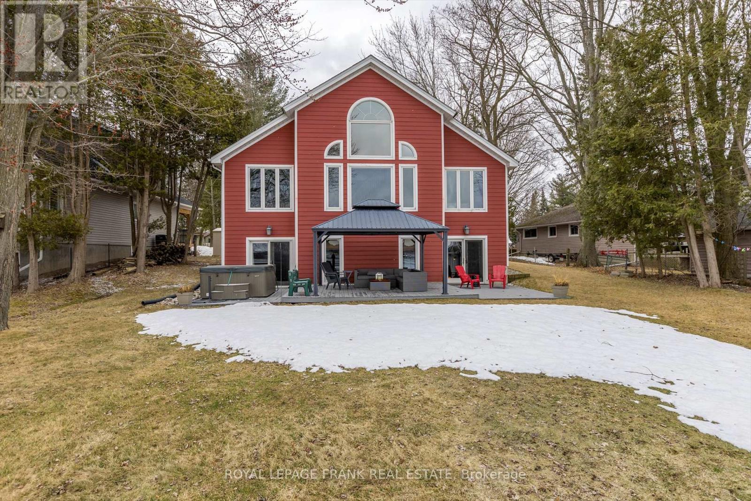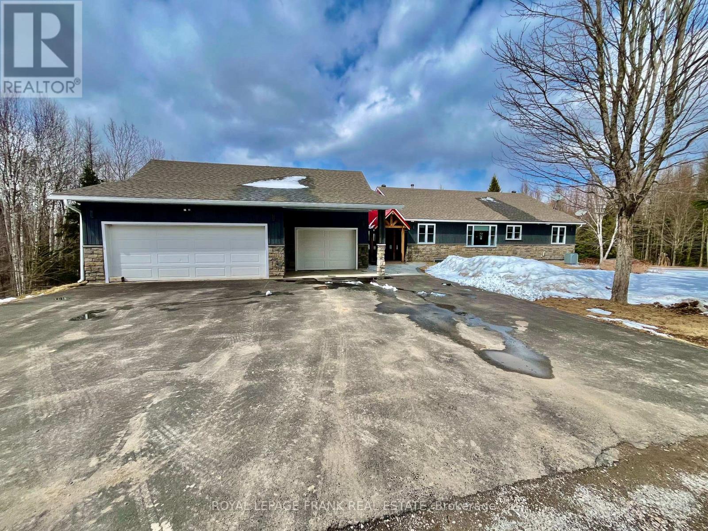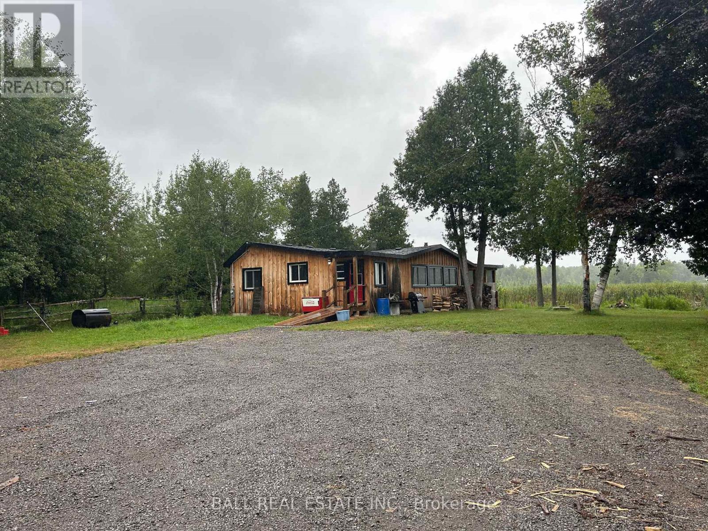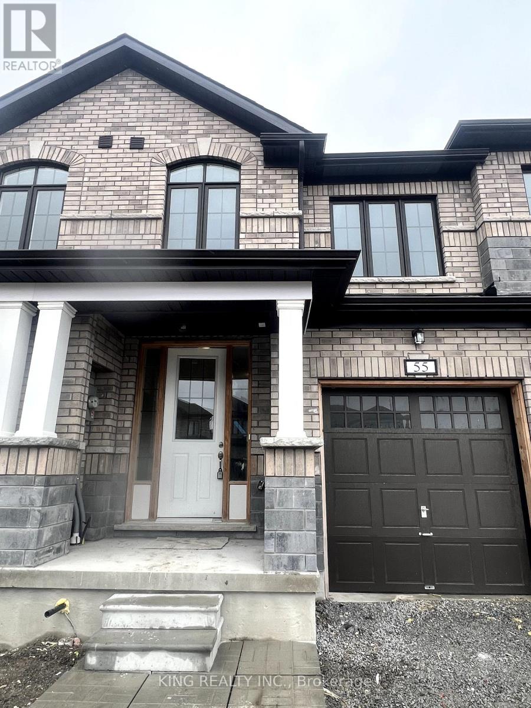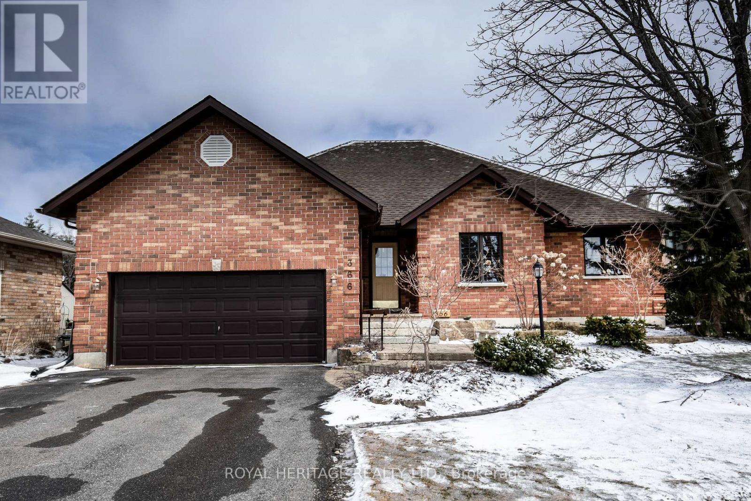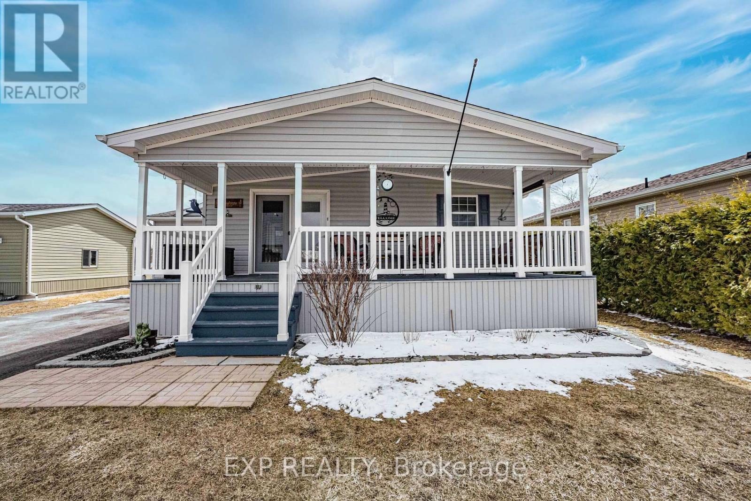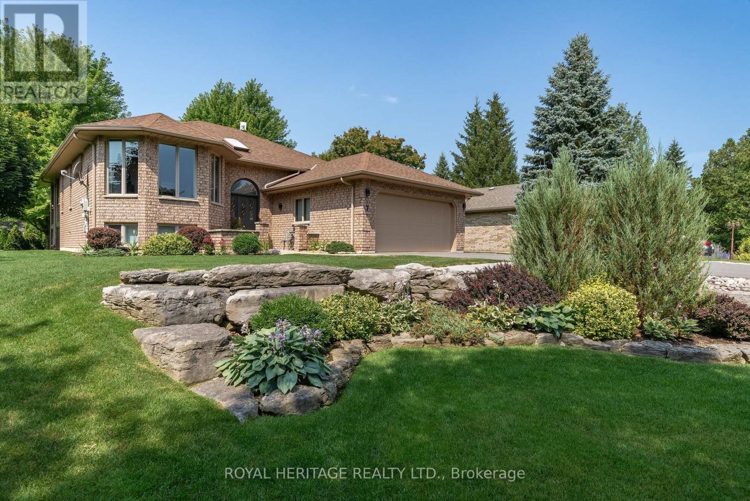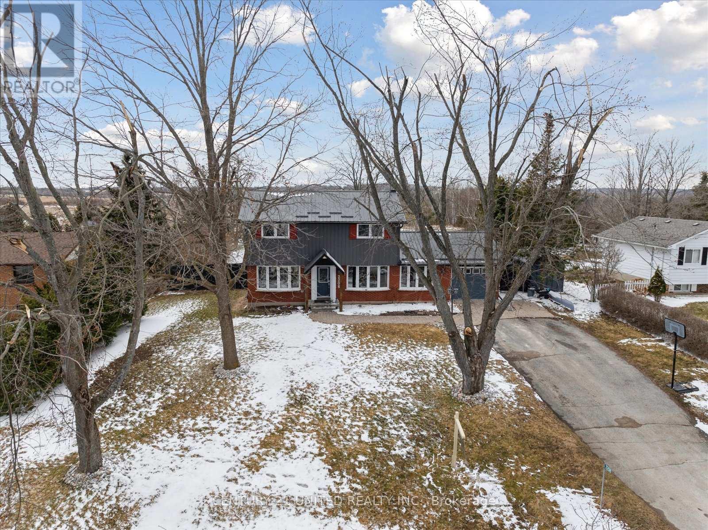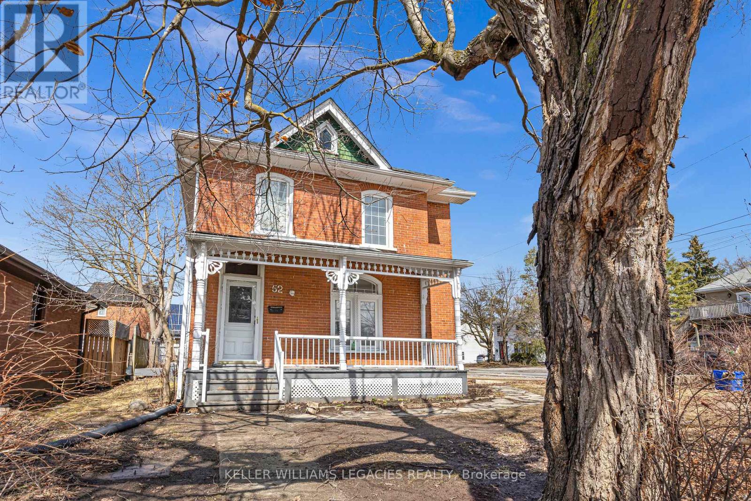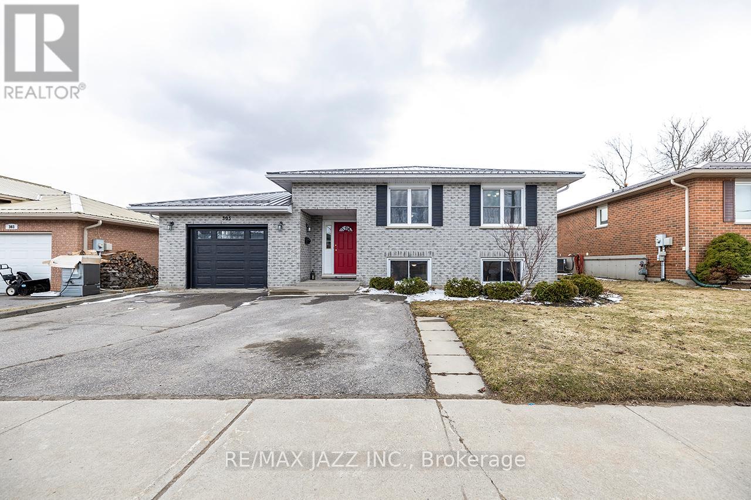29 Westview Drive
Kawartha Lakes (Emily), Ontario
Live on the shore of Pigeon Lake on the Trent Severn Waterway, in this gorgeous 3 bedroom, 3 bath home with many updates. Only 15 minutes to town for any and all amenities, but exquisite privacy on the lake. Jump in the boat and head to the sand bar minutes away, or travel over 350kms of the Trent Severn from your private dock. Open concept living dining with newer granite countertops in the spacious kitchen with island. Huge floor to ceiling windows lakeside, flooding the living space with natural light. Primary bedroom with walk-in closet and three piece ensuite in the second floor loft. Main floor bedroom and newer 3 pc bath, nice bright welcoming foyer, hardwood floors on main and second floor. Downstairs, a lovely family room with gas fireplace, a wall of windows to the lake and a spacious wet bar. Third bedroom, third 3 pc bath, laundry room, and utility room round out this lovely home. High end construction with Hardie board siding and energy efficient windows and doors. Forced air natural gas furnace and fireplace and natural gas hookup for your bbq. Waterside, a lovely armour stone shoreline, both sandy and natural shoreline, boathouse with marine rail and adorable bunkie - a great spot for the kids. The waterfront gazebo is a fabulous place to enjoy the west facing views - sunsets to die for! Or relax in the hot tub to soak away the city. The driveway is paved and room for many cars, the detached garage has room for four cars. A welcoming neighbourhood offering the best of both worlds, a sense of community and privacy. (id:61423)
Royal LePage Frank Real Estate
76 Pedwell Street
Clarington (Newcastle), Ontario
Sun Filled Bright And Spacious Upscale Home, Ideal Quiet and Family Oriented Neighborhood, Gleaming Hardwood Floors Throughout and Hardwood Staircase. Gorgeous Foyer with Cathedral Ceiling and Closet. Family Room with Gas Fireplace, Coffered Ceiling, Accent Wall and Large Windows. Very Large Sun Filled Kitchen With Eat In Breakfast Area, Center Island, Pot Lights, Fancy Light Fixtures & Double Sliding Doors to Walk-Out To Private Fenced Yard. 4 Bedrooms, 2 Washrooms and Computer/ Entertainment Area/ Living Room on 2nd Floor. Master Bedroom with 5 Pc Ensuite Washroom and a Large Walk In Closet. 2 Bedroom Basement is almost complete, ready for your finishing touches with a rough In for 2 Full Washrooms. A Double Walk-Up Entrance & Fully Fenced Private Backyard Makes This Space Great For In law Suite Or Income Potential. All Windows and Double Sliding Doors in the Kitchen covered with California Shutters. Close To Bowmanville Hospital, Recreation Center, Fire Station, Newcastle Town, GO Bus Station, Park, and HWYS, & All Amenities. Mins to HWY 401. Possibility of parking 4 vehicles in the Driveway including the Boulevard Spaces. (id:61423)
RE/MAX Ace Realty Inc.
182 Mcdonald Mine Road
Hastings Highlands (Monteagle Ward), Ontario
Welcome to your private retreat on the serene shores of Rutledge Lake. This stunning 50 + acre property blends luxury and charm with a perfect mix of modern finishes and rustic touches. The custom kitchen is a chefs dream, featuring high-end cabinetry and a striking waterfall quartz countertop. The main floor offers convenient living with a spacious primary bedroom complete with an ensuite and walk-in closet, plus main floor laundry for ease of use, and a spacious living area with a wood-burning fireplace. Enjoy the tranquility of nature with a hot tub set in a screened-in area complete with a tiki bar. The property boasts an attached heated 3-car garage with privacy screens and breezeway, plus a detached 2-car garage with a 14-foot door, ideal for storing recreational vehicles or working on projects. Also included is a charming 2-storey bunkie, the original homestead, perfect for guests or a creative studio. The property participates in a managed forestry program and includes an owned shoreline road allowance offering added value and privacy. A rare opportunity to own a slice of paradise where nature, comfort, and craftsmanship meet. (id:61423)
Royal LePage Frank Real Estate
732 13th Line W
Trent Hills, Ontario
Completely renovated three bedroom cottage on 6.78 acres. New board and batten siding, new shingles, new windows. Step inside to over 2000 sq ft. of open concept living. New ductless heat and air conditioner, updated kitchen with loads of windows facing the water. All new laminate flooring, a new 3 piece and fourpiece bath. Large bedrooms and a large sunroom perfect for morning coffee, listening to the loons, trumpeter swans all on the Trent system. Come and relax on this property that is minutes to shopping, hospital, schools and all nature has to offer. (id:61423)
Ball Real Estate Inc.
55 Butler Avenue
Kawartha Lakes (Lindsay), Ontario
Stunning brand new 1,800 sq. ft. townhouse in Lindsay featuring 3 spacious bedrooms, 2.5 modern bathrooms, a bright open-concept main floor, upper-level laundry for added convenience, and a stylish kitchen complete with stainless steel appliances. Ideal for AAA clients seeking comfort, style, and and a welcoming neighbourhood. (id:61423)
King Realty Inc.
366 William Street N
Kawartha Lakes (Lindsay), Ontario
This Well Appointed 1800+ Sq. Ft. (main floor) Executive Home boasts Pine Vaulted Ceilings, Skylights, Hardwood Flooring Throughout (main level) & 3 main floor bedrooms. The Primary offers a walk-in closet & an updated 3-piece en-suite. The open concept design leads to an updated kitchen with a center island, granite counters, anti-slam cupboards & main floor laundry leading to a double insulated garage. Main level Family Room with walk-out to large composite deck overlooking quaint rear yard backing onto the Kawartha Rail Trail. Cute 8x15 (approximate) garden shed. Lower level offers an oversized Rec room with a cozy updated (last 6 years) gas Fireplace & built-ins with laminate & wainscotting throughout. Lower level Den/Office/Room with Closet & 3 piece bath. Additional rec area with every man's DREAM Lower Level Workshop/Utility Room. Furnace & Central Air updated last 5-6 years. Lindsay's North Ward, located close to schools, parks, places of worship & transit. (id:61423)
Royal Heritage Realty Ltd.
56 Creekside Circle
Kawartha Lakes (Dunsford), Ontario
Welcome to 56 Creekside Circle at Heron's Landing - a Parkbridge Residential retirement community in Dunsford, Ontario. Peaceful Retirement Living Between Lindsay & Bobcaygeon. Nestled in the heart of a vibrant adult lifestyle community, this beautifully maintained bungalow offers the perfect blend of comfort, convenience, and community. Ideally situated halfway between Lindsay and Bobcaygeon, you'll enjoy the best of country charm with easy access to shopping, dining, and essential amenities. Step inside to discover a bright and spacious open-concept layout, perfect for relaxed living and entertaining. The combined living room, kitchen, and dining area is filled with natural light and features tasteful finishes throughout. The kitchen offers ample cabinetry, a functional layout, and a cozy eat-in area ideal for morning coffee or hosting friends. This thoughtfully designed home features two generous bedrooms and two full bathrooms, including a primary suite with its own ensuite for added privacy and comfort. The exterior is equally impressive with a well-kept yard. Relax in this peaceful setting that invites you to slow down and enjoy the moment. As part of an active adult community, residents also enjoy access to shared amenities and the warmth of like-minded neighbours. Amenities include: Recreation centre, heated outdoor pool, fitness room, games & hobby rooms. (id:61423)
Exp Realty
7 Ports Drive
Kawartha Lakes (Bobcaygeon), Ontario
Port 32 on Pigeon Lake welcomes you to a vibrant lifestyle boasting a waterside "Shore Spa & Marina Club" with direct access to the Trent Severn System. Social events at Shore Spa are well attended and varied, enjoy a members only Regatta, tennis, pickleball or a refreshing dip in the pool. Fully updated, meticulously maintained home includes a Shore Spa Membership. Bright rooms, gleaming surfaces and neutral decor provide a "move-in ready" opportunity. M/F features new engineered hardwood throughout, a dine-in kitchen with center island, appliance garage and oodles of counter space, formal dining room walks out to a gorgeous enclosed Muskoka Porch overlooking the manicured back yard and deck, livingroom w. W/O to porch, natural light filled primary suite w. W/I closet and 4 piece ensuite plus a second bedroom and fully updated guest bath. Open concept L/L floor plan includes a family / media room, two comfortable guest bedrooms, a 3 piece bath and an oversized laundry room / utility space w. convenient access to the garage. Beautifully landscaped exterior spaces show pride of ownership and a spotless attached two-car garage complete this exceptional offering. Port 32 is located in the heart of Bobcaygeon, under 2 hours from the GTA, 40 minutes to Peterborough for Big Box shopping. Come to Port 32 to find out why your friends and neighbours are relocating to the Kawarthas.Hydro-2372/Water-Sewer-1765/Prop tax-4380 SS Fee-481/yr. (id:61423)
Royal Heritage Realty Ltd.
2208 Preston Road
Cavan Monaghan (Cavan Twp), Ontario
Welcome to 2208 Preston Rd!! This 4-bedroom, 3-bathroom home offers the perfect blend of space, style, and convenience in a prime location on the outskirts of Peterborough. With easy access to Highway 115 and just minutes to Peterborough, this home provides the best of both worlds peaceful living with city amenities just minutes away. The main floor is warm and inviting, featuring beautiful wood finishes and vaulted ceilings in the spacious family room. The kitchen and dining area are designed for comfort, complete with charming bench seating. This level also includes a 3 piece bathroom and a generously sized bedroom. Upstairs, you'll find a 4 piece bathroom and three additional bedrooms, including a spacious primary with a walk-in closet . The partially finished basement extends the living space with a versatile bonus room perfect as a bedroom, office, gym, playroom, or second family room alongside a convenient 2-piece bathroom. Step outside to your own private oasis! The beautiful yard showcases great views, an inground pool, hot tub, and plenty of space for entertaining or simply unwinding. This is a must-see home in an unbeatable location! (id:61423)
Century 21 United Realty Inc.
33020 Hwy 62 N
Hastings Highlands (Monteagle Ward), Ontario
Charming, Renovated Home in the Heart of Maynooth. Live, Work, or Invest with Confidence. Welcome to the most charming home on the street, a beautifully updated home that effortlessly combines comfort, character, and versatility. Whether you are a first-time buyer, a couple starting your journey, a young family, retiree, or savvy investor, this turnkey property is brimming with opportunity. Ideally situated in the heart of culturally vibrant Maynooth, this gem is just steps from shops, galleries, cafes, and the local market, offering the perfect balance of small-town charm and community connection. Just a short drive from the gates of world-renowned Algonquin Park, this home also presents exceptional potential for investment and Airbnb income, attracting tourists, adventurers, and nature lovers year-round. Inside you will find a bright, thoughtfully renovated interior featuring two generous bedrooms and two bathrooms. Modern finishes blend with functional design, while an upstairs laundry area and included appliances add everyday ease. The layout supports both personal living and flexible usage-making it ideal for a home based business, or a creative live-work arrangement. The level, and fully fenced backyard offers additional possibilities, whether for outdoor entertaining, gardening, pet-friendly space, or even future studio or workspace enhancements. Whether you are seeking a cozy home, an income-generating property, or a base for your small business dreams, this property delivers unmatched value and vision. (id:61423)
Century 21 Granite Realty Group Inc.
52 Victoria Avenue N
Peterborough (Downtown), Ontario
Cash flow is back and so is historic charm! Live in main home (1550 sq ft!) and earn rental income from the legal 2-storey accessory unit - or rent out both and cash flow from Day 1. Whether you're an investor, a homeowner looking for mortgage help, or even planning a student rental, this one delivers. This beautiful brick 2-storey home offers a rare blend of character and functionality. Step inside to find stained glass windows, high baseboards, hardwood floors, curved walls, and even copper ceiling tiles in the foyer. The main unit is perfect for families, featuring 3 spacious bedrooms on the second floor, 1 additional bedroom on the main level, a large 5-piece bathroom upstairs, and a convenient powder room on the main floor. The hickory kitchen offers plenty of prep space with an island and walkout to the back deck, while the formal dining room is perfect for family dinners and entertaining. Relax on the covered front veranda with original gingerbread trim - a cozy spot to unwind and enjoy the charm of this timeless property. The legal accessory unit spans two storeys and includes 2 bedrooms, 2 full bathrooms, 2 kitchens, 2 gas fireplaces, and ensuite laundry, offering flexibility for rental income or multi-generational living. Downstairs, you'll find a full-height basement offering ample room for storage, tools, or seasonal items. Outside, there's parking for 5+ vehicles, making it easy to accommodate both homeowners and tenants alike. Convenient location close to shopping, public transit, parks, and Hwy access. Prime location just 10 minutes from Trent University and Fleming College making this an excellent option for student housing and maximizing rental potential. This is a lot of house for the price - character, income potential, and size all in one. Book your private showing today and see the value for yourself! (id:61423)
Keller Williams Legacies Realty
305 Mary Street W
Kawartha Lakes (Lindsay), Ontario
Amazing home with legal basement apartment, over 1150 square feet of living space and vacant possession of the upper unit! This solid all-brick bungalow offers 4 bedrooms and 2 bathrooms across two self-contained units. The main level features 2 large bedrooms, a bright open living space, and a dedicated dining room that could be converted into a 3rd bedroom. Enjoy separate laundry in each unit and convenient garage entry to the foyer. The extra-deep single garage includes access to the backyard and a spacious deck great for outdoor living. The legal basement apartment is ideal for income potential or extended family, offering 2 bedrooms, an open-concept kitchen/living/dining area, and its own full bath. Each unit includes a large private storage room, adding rare and valuable utility. Located close to St. Dominic CES, Fleming College, and the Lindsay Rec Complex, this property blends comfort, flexibility, and opportunity. ADU certificate attached to listing. A smart move for investors or families alike! (id:61423)
RE/MAX Jazz Inc.
