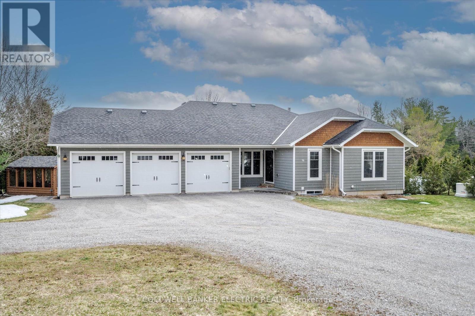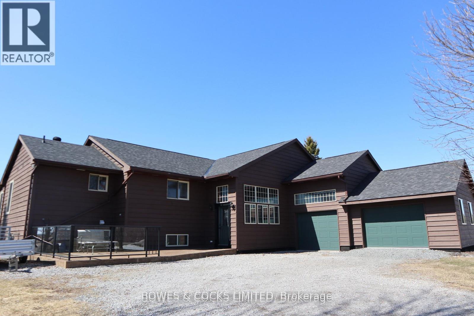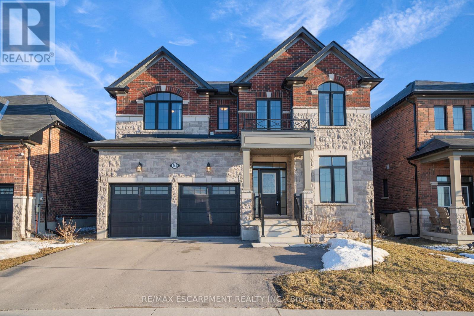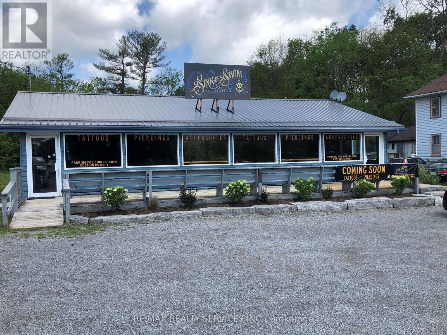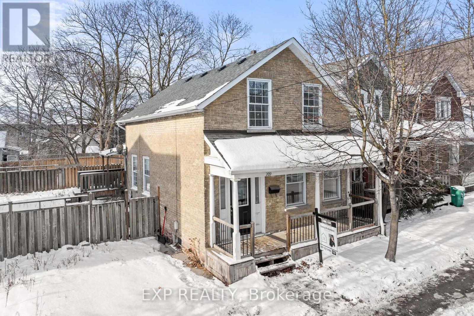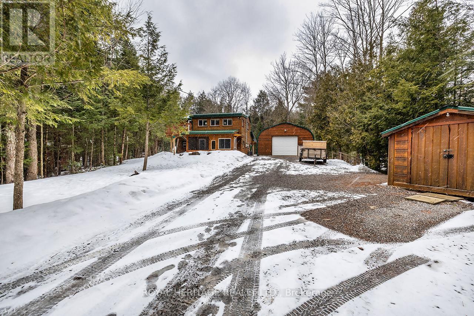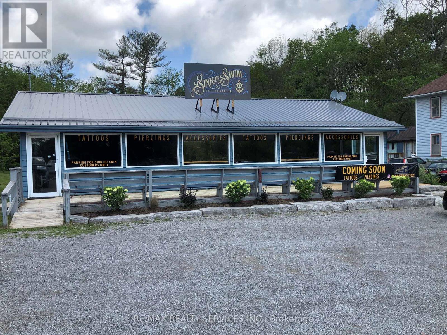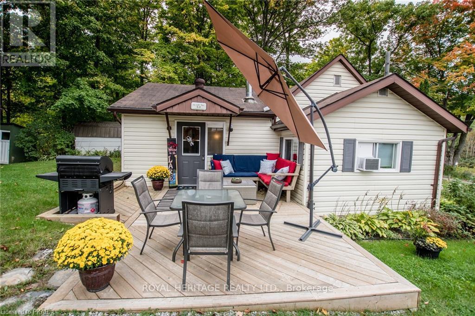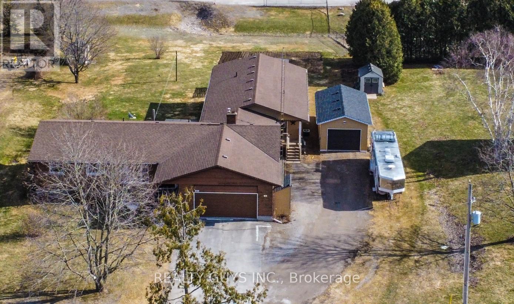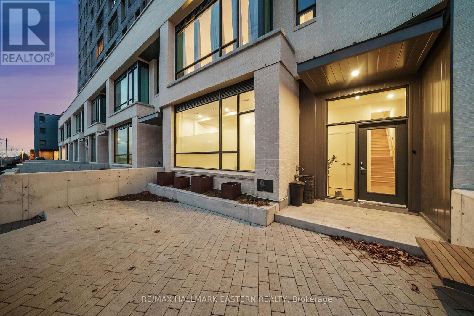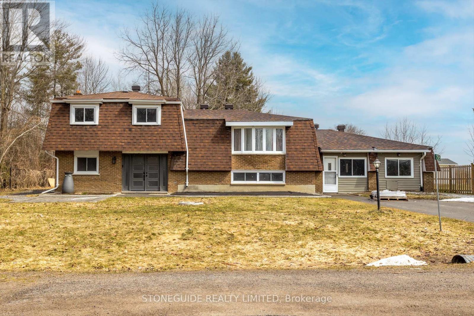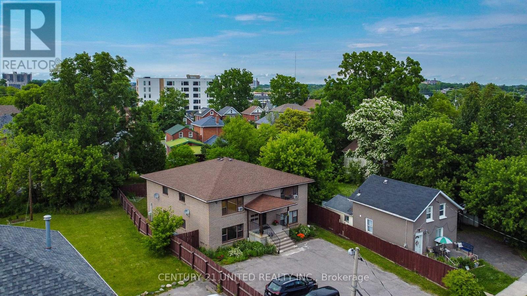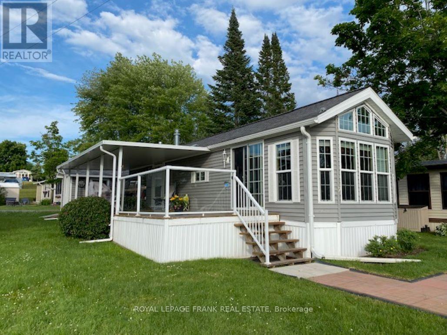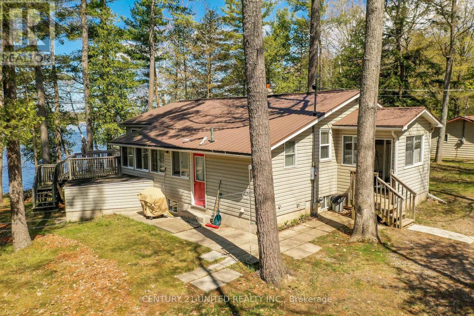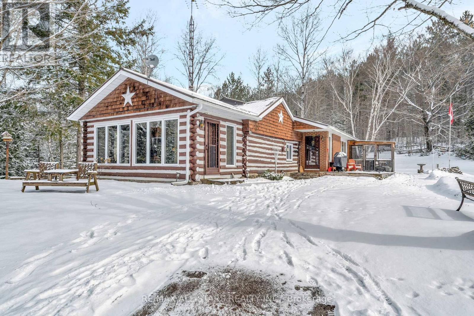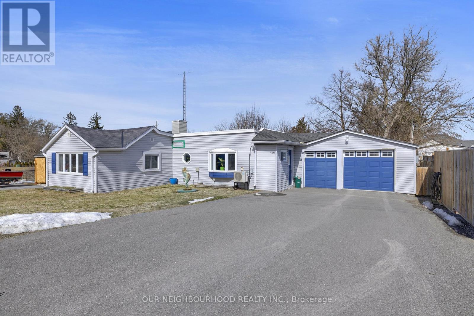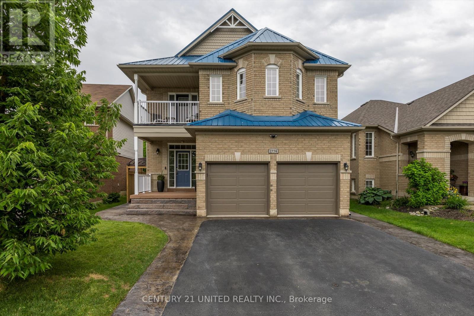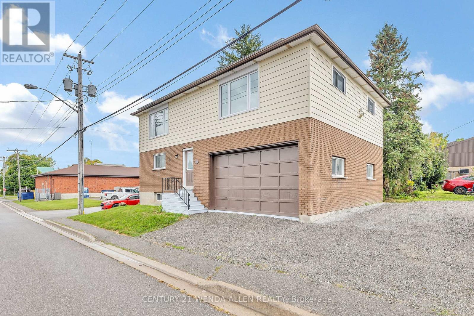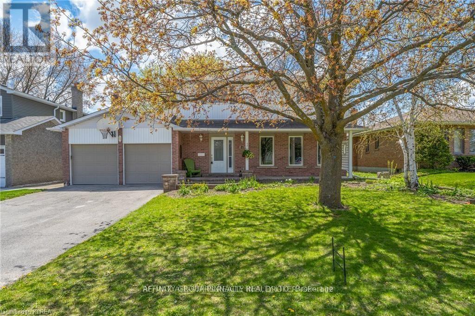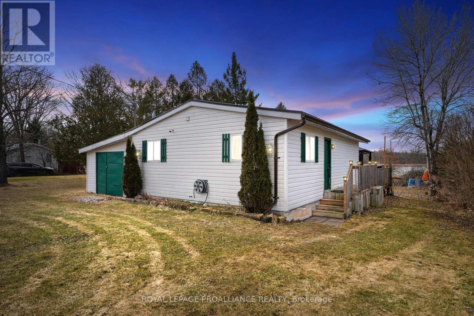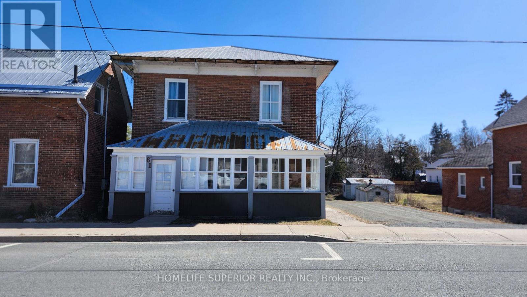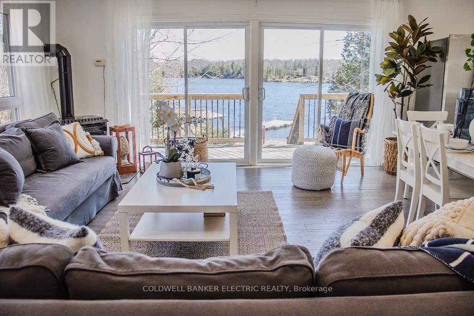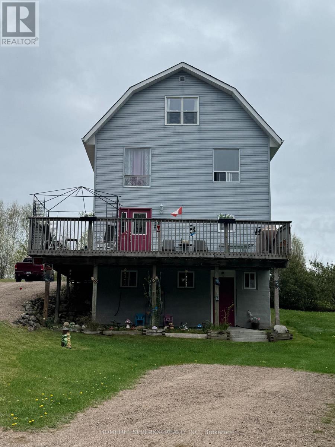2163 Marshall Lane
Selwyn, Ontario
Set on the serene shores of Katchewanooka Lake, this custom-crafted 3+2 bedroom, 3 bathroom home is more than a place to live, it's a place to belong. Nestled on 1 acre of pristine land with 140 ft of private waterfront, every moment here feels like a getaway.Step into the great room, where soaring cathedral ceilings, rich hardwood floors, and a grand stone fireplace welcome you with warmth and wonder. The dining rooms floor-to-ceiling glass doors invite nature in, offering panoramic lake views that turn every meal into a memory.For the chef at heart, the gourmet kitchen is a masterpiece with granite countertops, GE Caf appliances, and a farmhouse sink perfectly positioned to overlook the water.The primary suite is a personal oasis, complete with sunrise views, deck access, and a spa-inspired ensuite that soothes the soul. Two additional bedrooms, a full bath, and main floor laundry complete this thoughtfully designed level.Downstairs, find room for every passion, a sprawling rec room, two extra bedrooms, a home gym, workshop, and a full bath provide space to grow, create, and unwind.Step outside to feel the magical 16x12 screened-in porch, lush landscaping, and a 6-person hot tub set the stage for endless summer nights. And with a 36-ft dock, the lake becomes your playground to swim, boat, or simply sit and soak in the stillness.This is more than a home.It's a place to gather. A place to love. 2163 Marshall Lane -where luxury meets the rhythm of the lake. EXTRAS: only 7 mins to Lakefield for groceries, pharmacy, LCBO, and more. (id:61423)
Coldwell Banker Electric Realty
1034 Serpent Mounds Road
Otonabee-South Monaghan, Ontario
Impressive 5 bedroom, 4 bath raised bungalow located 1 minute and 13 seconds from the boat launch to Rice Lake. Attention to detail, from the large stately front entrance to the gleaming Brazilian Cherrywood floors, oversized living room with wood stove and heat redistribution system to heat the entire main floor, are just a few of the features of this unique family sized home. The kitchen has an abundance of storage with separate pantry and laundry rooms and a convenient interior entrance to the garage. The finished lower level (with exception of drop ceiling) has an oversized family room with a hot tub and striking stone gas fireplace. Newer large back deck with glass railing surrounding an above ground pool. Lots of room in the yard with horseshoe and fire pits. High on Serpent Mound Road, you have a 360 degree sightline to enjoy the spectacular countryside views including glimpses of Rice Lake. Too many improvements to list here, see the Feature Sheet for details. (id:61423)
Bowes & Cocks Limited
865 Fallis Line
Cavan Monaghan (Cavan Twp), Ontario
Welcome to 865 Fallis Line where exceptional value meets quintessential family living in one of Millbrook's newest subdivisions. Nestled in a family friendly neighbourhood, this family home displays picture perfect living at every corner. The curb appeal of this home will catch your eye straight away. As you step inside, double doors will lead you into your own private office and warm hardwood floors guide you through a thoughtfully designed main floor, with a separate dining space, a large eat-in kitchen offering ample cabinetry, storage, and counter space and a beautiful family room. Off the kitchen, sliding glass doors will lead you out to your rare fully fenced expansive backyard, perfect for enjoying your summer days. As you make your way inside, an oak hardwood staircase will lead you upstairs to where all 4 bedrooms are conveniently located. Double doors will lead you into your oversized primary suite featuring a large walk in closet and ensuite retreat, equipped with a double vanity, a large free standing soaker tub and a floor to ceiling glass shower. Down the hall, you will find 3 additional bedrooms and 2 additional full bathrooms. A full laundry room will complete this level. The lower basement level offers an additional 1000sqft of untouched space awaiting your personal touches. Beyond the property lines, this area boasts beautiful parks & schools, making it an ideal choice for families with children. The location also offers easy access to major transportation routes, and proximity to the charming Millbrook Village, shopping centers, & recreation. Property is being sold under Power of Sale, sold as is, where is. (id:61423)
RE/MAX Escarpment Realty Inc.
1919 Lakehurst Road
Trent Lakes, Ontario
Approximately2322 Sq Ft Commercial Building in High Traffic location located in Downtown Buckhorn across from Lock 31 for Maximum exposure . Store front popular tourist area with many uses. Hamlet Commercial Zoning Water. View to Main Boat Lock 31, Parking for approximately 20 cars. High Efficient propane Furnace Open all Year Long, Fast growing Community of Buckhorn. Great location for Real Estate Office, Daycare, a bank, laundromat, motor vehicle repair & many more uses. This location has the possibility to be split into two. Pictures are from pervious listing. Please see Schedule Attached for HC Zoning & all uses. L shaped property 1.2 acres, 121.75 ft of frontage. Also there is a road allowance at the back of the property. Prime downtown Buckhorn across from the water. (id:61423)
RE/MAX Realty Services Inc.
209 Rubidge Street
Peterborough Central (South), Ontario
Stunning 2-Storey Century Home, Located In The Heart Of Peterborough. Featuring 5 Bedrooms & 2 Bathrooms. This Property Full Of Updates Completed In '22. Newer Renovated Kitchen, Stainless Steel Appliances & Two Fridges, Great For Its Current Full Occupancy. Main-Floor Primary Bedroom & 3-Piece Washroom Provide Convenience, While The Second Floor Offers Four Large Bedrooms & A Full 4-Piece Bathroom. The Home Has Been Upgraded With Newer Interior & Exterior Doors, Flooring, Light Fixtures , Painting Throughout And More. Sitting On A Double Lot With A Large, Fully Fenced Side Yard, The Property Offers Great Investment Potential. Zoned R2 Residential, Allowing For Two Units & With The Possibility To Sever The Double Lot (Buyer To Conduct Due Diligence). Located Just Steps From Shops, Restaurants, Grocery Stores & Entertainment. This Is A Prime Location With High Rental Demand. Please See Attached Financials & Occupancy Dates For 5 Tenants. Don't Miss Out On A Fantastic Opportunity To Add This Property To Your Portfolio! **EXTRAS** Please Allow 24 Notice On Showings. Thank You! (id:61423)
Exp Realty
428 Kennedy Drive
Trent Lakes, Ontario
Nestled halfway between the charming towns of Bobcaygeon and Buckhorn, there is a 2 Storey, 4 bedroom home with 2 Distinctly Separate Living Quarters awaiting you. This Charming & well maintained family home boasts 2 kitchens, screened in porch, decks and multi level living. What strikes you first is the Stunning Confederation PINE Log Siding and the home set deep into the trees. The Main home hosts a combination of wood & ceramic flooring, Ground Floor Primary bedroom, Spacious Eat-in Kitchen with Granite Counter top , main floor laundry, a separate Den and 2nd bedroom, ALL with stunning views of the surrounding forest . Cozy up to the fire in the New Spacious addition (2021) with walkout to Landscaped Backyard Oasis adorned with Elegant Flagstone patio and Meticulous gardens. Screened in "Muskoka Room" right off the kitchen for those steamy summer nights. Upper Level for guests includes; In-Law Suite OR Private Rental! Equipped with its own eat-in kitchen, separate living room area, 2 bright bedrooms and walkout to Private Deck. Situated across from Little Bald Lake, part of the Trent Severn Waterway, this property provides all the joys of waterfront living without the hefty price tag!! With water access and a Marina only 2 minutes away, you can take your boat and explore 390-kilometer Trent Severn Waterway. Exceptional Value. Additional highlights include; Galvanized Steel 4-car garage for ample toy storage or workshop or Mosey down to the 10x10 all wood Bunkie OR man-cave for extra sleeping and relaxing! Plus Storage Shed. Total renovation & expansion in 2010 with new Family Room addition 2021 Nearby ATV, snowmobile trails & ice fishing during winter months plus easy access to Schools and bus route for great family living. 15 minutes to Bobcaygeon, Buckhorn, Peterborough, Trent University, Kawartha Winery, Schools, Shopping and more! Family home, Cottage OR Investors Dream!! Don't miss the opportunity to make 2025 the year to make this your own (id:61423)
Royal Heritage Realty Ltd.
1919 Lakehurst Road
Trent Lakes, Ontario
Approximately 2322 Sq Ft Commercial Building in High Traffic location located in Downtown Buckhorn across from Lock 31 for Maximum exposure . Store front popular tourist area with many uses. Hamlet Commercial Zoning Water. View to Main Boat Lock 31, Parking for approximately 20 cars. High Efficient propane Furnace Open all Year Long, Fast growing Community of Buckhorn. Great location for Real Estate Office, Daycare, a bank, laundromat, motor vehicle repair & many more uses. This location has the possibility to be split into two. Pictures are from pervious listing. Please see Schedule Attached for HC Zoning & all uses. L shaped property 1.2 acres, 121.75 ft of frontage. Also there is a road allowance at the back of the property. Prime downtown Buckhorn across from the water. (id:61423)
RE/MAX Realty Services Inc.
87 Fire Route 57 Route
Havelock-Belmont-Methuen (Belmont-Methuen), Ontario
Enjoy the summer on beautiful Cordova Lake! Enjoy deeded access with a lake view without the high waterfront taxes! The best of both worlds! This cottage/home is fully winterized and has had many updates over the years to make it comfortable for every season. The location is great and is close to ATV and snowmobile trails in the area. Comes with a very nice spacious deck with built in seating and cushions and has all the things you need to start your summer season off right, even a barbeque! A large cast iron wood burning cook stove with oven is in the Kitchen. Great for heat and cooking pizza for your guests! The spacious workshop has an area for wood storage and as well there is a smaller shed for the yard and garden equipment. Star Link Satellite provides internet service for the property and is negotiable with the sale. It's an easy commute from the city! (id:61423)
Royal Heritage Realty Ltd.
3211 County Rd 2 Road
Otonabee-South Monaghan, Ontario
RARE FIND! PERFECT FOR MULTI-GENERATIONAL LIVING! 7 BEDROOMS, 3.5 BATHROOMS. Located just 15 minutes from Peterborough and Close to Highway 115, in the Charming Town of Keene, this Well-Maintained Home offers a unique combination of peaceful small-town living with Convenient access to Amenities. The ORIGINAL 1986-Built, 3-Bedroom, 1.5-Bathroom Brick Bungalow offers Hardwood floors throughout, a Cozy Fireplace, and a Basement with Laundry and Extra Storage. The Main Floor includes a Large Sunroom that Connects to a Newer Extension, creating a bright, open space. The Attached Double-Car Garage provides Direct Access to the Home, while a Detached 16'x28' Heated Garage with Hydro offers additional storage, parking, or potential for a Man Cave. A Spacious Deck with a Gazebo off the Kitchen and Office area provides the perfect Outdoor Retreat. In 2015, a LARGE Stunning Royal Homes EXTENSION was added. This Modern Addition includes 3- Bedrooms, a Basement Bedroom, and 2- Bathrooms, including a Master suite with an Ensuite and plenty of Storage. The Open-Concept Kitchen and Living area offer plenty of Natural Light and Views of the Backyard. A Large Laundry area is also located on the main floor. The expansive Deck includes a second-tier area leading to a private Hot Tub, surrounded by a privacy fence for a Tranquil Outdoor Retreat. The Large Basement offers a Rec room and Ample Storage Space. This home is perfect for those seeking Modern comforts and Plenty of room for family or guests. Just minutes from Rice Lake, a Public Boat Launch, North Shore Public School, and Keene Park, this property provides Easy Access to Local Conveniences. This is truly a rare find that offers space, style, and comfort in sought-after location. Don't miss the opportunity to make this Exceptional, Spacious Home Yours! (id:61423)
Realty Guys Inc.
Th 01 - 195 Hunter Street E
Peterborough East (Central), Ontario
Luxury Living at East City Condos! Welcome to 195 TH01 Hunter St East, a stunning two-storey townhome in the highly sought-after East City Condos. Thoughtfully designed for modern living, this 3-bedroom + study, 3-bathroom home offers both private entry from your own gated terrace and convenient access from inside the building. Step inside to an open-concept main floor featuring high ceilings, abundant natural light, and sleek engineered hardwood floors throughout. The chef-inspired kitchen is a showstopper, boasting quartz countertops and backsplash, under-mount lighting, soft-close Italian cabinetry, and premium stainless steel appliances perfect for cooking and entertaining in style. Beyond your private retreat, East City Condos offers exceptional amenities, including a secure entry, stylish lobby, meeting room, gym, dog washing station, secure parcel delivery, universal washroom, and common element bicycle parking. The highlight? A breathtaking 8th-floor indoor/outdoor rooftop terrace with panoramic city views a perfect spot to unwind. Don't miss your opportunity to experience luxury living in the heart of East City. Book your showing today! (id:61423)
RE/MAX Hallmark Eastern Realty
2515 Edgewood Park
Cavan Monaghan (Cavan Twp), Ontario
Lovely and spacious 4 level side split in sought-after neighbourhood on the west edge of Peterborough and minutes to Hwy 115. This property features a large fenced lot at the end of a quiet road, surrounded by fields. The home offers a large welcoming foyer, office and family room on main level with a few steps leading up to the renovated and open kitchen, living and dining room. A few more steps lead up to 3 bedrooms and a 4PC bath. The lower level features a 4th bedroom and newer bathroom as well as utility/laundry room. The garage was converted to additional living space and would be ideal for guests or nanny/grandparents. Other ideas include a spacious home gym, office or man cave, or convert it back to a 2 car garage! Recent improvements in the last few years also include flooring, pot lights, electrical panel, shingles and eaves, on-demand hot water heater, front patio and walkway, North Star front door and patio doors, additional blown-in insulation. There is lots of potential in this home! (Fireplace is not WETT certified) Average gas usage per month $120.00 Avg hydro per month $200.00 (id:61423)
Stoneguide Realty Limited
200 Lake Street
Peterborough Central (South), Ontario
Attractive all brick 2 storey legal 4 plex. Three 2-bedroom units and one 1-bedroom unit are all spacious and nicely appointed. Each have front door entries and rear exit doors to the fully fenced, private backyard. All apartments have indoor and outdoor storage. Separate hydro meters. 5 car paved parking lot. Easy walk to Little Lake and downtown. An excellent opportunity for multi-generational living. (id:61423)
Century 21 United Realty Inc.
7 Mcgregor Drive S
Otonabee-South Monaghan, Ontario
Absolutely immaculate and turn-key trailer on Rice Lake. Just like cottage living without the high costs. This 2008 ANNIVERSARY Special Edition model has a solid steel bottom, oak cabinetry, and huge windows allowing a fabulous unobstructed view of McGregor Bay. Full size appliances, propane furnace and hot water tank, central air conditioning, one full bedroom and a pullout wall for guest quarters in the spacious living room. Custom dual privacy blinds, Full four piece bath and great storage cupboards. As a bonus, this unit has a huge covered porch which could be easily converted to a closed in sunroom, or extra bedroom. There is a boat dock and winter boat storage available (at an added cost). Shady Acres is a lovely maintained community with two pools, one adult only, one family, and a gated security entrance. The season is from May to October, fees are $6,017.25 which include potable water and sewer. An extra 8x12 garden shed/workshop for all your tools and toys. Rice Lake is on the Trent Severn Waterway offering miles of boating and fishing from Trenton to Georgian Bay. Come enjoy the summer on the Trent Severn. (id:61423)
Royal LePage Frank Real Estate
86 Woodland Trail
Trent Lakes, Ontario
Buckhorn Lake Beauty! Watch the western summer sunsets from either your dock or living room with large west facing windows. Everything that the lake life has to offer, 4 season home offering 4 beds and 1 bath. Solidly built cottage could be your year round sanctuary or your summer getaway. All it needs is you and your unique charm. Buckhorn Lake is part of the Trent Severn Waterway, open waterways of 4 lakes with no locks. Close to both Ennismore and Buckhorn, it's a short scenic commute for all your needs or anything you may have forgotten. There's an accessory building with hydro which has potential to be modified for overflow guests . Woodland Trail is a cul-de-sac on a peninsula with few cottages, making it a family friendly area with light vehicular traffic. (id:61423)
Century 21 United Realty Inc.
767 Galway Road
Trent Lakes, Ontario
Country Retreat on 100 Acres (Managed Forest). Discover the charm of this unique 2-bedroom, 1 bath, brick and log bungalow, nestled in a serene country setting on (approximately) 100 acres in Trent Lakes. This one-of-a-kind home features rustic log beams, a stunning stone fireplace, and a spacious eat-in kitchen, offering warmth and character throughout. Perfect for nature lovers and outdoor enthusiasts, this property boasts lush forest with Maple, Ash and Cherry trees, streams, trails, a spring-fed pond, chicken pen, outdoor cellar and more. Whether you're seeking a peaceful country escape, a nature-filled getaway, or a place to explore and unwind, this exceptional property is a rare find! (id:61423)
RE/MAX All-Stars Realty Inc.
5073 Oak Street
Hamilton Township (Bewdley), Ontario
Attention first-time homebuyers and those seeking to downsize - this is the perfect home for you! Conveniently located between Peterborough, Cobourg, and Newcastle, you'll also enjoy the peaceful charm of a lakeside community in a small town. Just a short walk to the local general store, restaurants, park, and liquor store! This home features an updated kitchen with granite countertops, a stylish backsplash, and built-in appliances, plus a walk-out to a private, oversized back deck that overlooks a fully fenced backyard - an ideal space for entertaining! The open-concept living/dining area is filled with natural light from a large bay window. With two bedrooms, including a spacious primary, and a 5-piece bathroom, this home is both cozy and functional. Plus, there's an attached garage with a gas heater and a convenient direct access to the interior! Both a Marina, with a public boat launch, and a Rec Centre are located nearby! (id:61423)
Our Neighbourhood Realty Inc.
1774 Bissonnette Drive
Peterborough East (North), Ontario
Welcome to 1774 Bissonnette Drive, a stunning contemporary 2-storey home located in one of the North Ends' most desirable neighborhoods. With over 4,300 sq ft of finished living space, 6 bedrooms (4+2), 5 bathrooms, and a legal accessory apartment, this spacious and stylish property is perfect for large or multi-generational families. Inside, the open-concept layout features a refined living and dining area, divided by a sleek modern gas fireplace. A charming bow window bathes the space in natural light, while the chefs kitchen is equipped with stainless steel appliances, a center island with double sink, and built-in dishwasher. A large laundry room and convenient 2-piece powder room complete the main level. Upstairs, the primary bedroom includes a walk-in closet and a spa-like 5-piece ensuite. Another bedroom has its own private 4-piece bath, while the remaining two bedrooms share a generous 5-piece bathroom ideal for kids or guests.The lower level features a bright and spacious legal 1,200+ sq ft accessory apartment with a separate entrance and multiple egress windows. Complete with a full kitchen, family room with gas fireplace, 3-piece bathroom, and two additional bedrooms (one with a walk-in closet), this self-contained unit is perfect for housing extended family or generating rental income. Step outside to a fully fenced beautiful backyard oasis with a patio, gazebo, and garden shed - an ideal space for relaxing or entertaining outdoors. Don't miss the opportunity to call this exceptional home yours. Book your private showing today and discover everything 1774 Bissonnette Drive has to offer! (id:61423)
Century 21 United Realty Inc.
11 Mary Street East Street E
Kawartha Lakes (Omemee), Ontario
Attention investors and large families wanting their own space! This home features 3 kitchens, one bed on main floor, one bed in basement, 2 bedrooms with plenty of space and a view of the water from the living room! Upper living space has a wood burning fireplace. Also has a large built in garage with shelves. There is also income of over $4000 annually (calculated frompast years) from the solar panels on roof generate cash flow! Great potential here. Please see virtual tour for walk through! **EXTRAS** solar panels on roof. Sellers may hold a small second mortgage with interest rate of 5% for a maximum of 3 years amortized 25 yr. (id:61423)
Century 21 Wenda Allen Realty
21 Mcdonagh Drive
Kawartha Lakes (Lindsay), Ontario
Welcome to 21 McDonagh Drive! Located on a quiet, sought after street this 2 storey home sits on an oversized lot backing onto a forest like setting with walking trails. The main floor features an inviting foyer, living room with large windows and lots of natural light, separate dining room, 2 pc bath, family room with a wood fireplace, a large eat in kitchen with plenty of cupboard space and a walkout to the stunning 3 season sunroom overlooking the backyard with private decking, hot tub and gated access to the walking trails behind. The second floor features a good sized master bedroom with a 3 pc en suite, 3 additional bedrooms and a 4 pc bath. The lower level has two large rec rooms, one being used as a home gym currently, laundry and plenty of storage space. Located just a short walk to the rec complex, shopping and many parks this home ticks all the boxes. (id:61423)
Affinity Group Pinnacle Realty Ltd.
1819 2nd Line E
Trent Hills, Ontario
Escape to your own private retreat with this stunning 3-bedroom waterfront home nestled along the Trent River, just minutes from the charming town of Campbellford. This open-concept home is filled with natural light and features French doors in both the living room and primary bedroom, leading out to the deck with breathtaking water views.Relax in the outdoor hot tub overlooking the river, or unwind in the one-of-a-kind treehouse, complete with a built-in bar and swing, where you can soak in the picturesque sunsets. Whether you're looking for a peaceful retreat or an entertainers dream, this property offers the best of waterfront living.Campbellford is a vibrant community known for its small-town charm, natural beauty, and thriving local businesses. Enjoy a variety of boutique shops, cozy cafs, and delicious eateries, including the famous Doohers Bakery, voted one of Canadas best.Outdoor enthusiasts will love the miles of scenic trails, including the Trans Canada Trail and Ferris Provincial Park, home to the stunning Ranney Gorge Suspension Bridge. Boating, fishing, and kayaking are at your doorstep on the Trent-Severn Waterway, with easy access to locks, marinas, and picnic spots. (id:61423)
Royal LePage Proalliance Realty
Top - 31 Silver Birch Street
Kawartha Lakes (Verulam), Ontario
Large Custom Fully Stoned House Located off the shores of Sturgeon Lake in the Kawarthas In The Popular Lake-Side Village Of Thurstonia, This property features 3 Bedrooms And 2 Bathrooms Beautiful Modern Elevation With 9 Ft Ceilings. Also features a massive rooftop patio designed to have another floor added currently a 1400 sq. foot roof top patio offering 360 degree views of the lake, sunsets and nature! Extensive Wrap Around Glass Railings And Heated Sidewalks. Beautiful Koi Pond. Rental is all inclusive and ready to enjoy the upcoming summer months! (id:61423)
RE/MAX West Realty Inc.
61 Front Street S
Trent Hills (Campbellford), Ontario
Spacious century home close to everything you need in the beautiful town of Campbellford. With 3bdrms, 1 1/2 bathrooms, eat in kitchen, large living room as well as family room w/ french doors, this would make a great family home. The home has a full, clean & dry basement suitable for storage. The original wide mouldings & staircase add to its charm. The generous size lot has off street parking for 4 vehicles & large backyard. Within walking distance to shopping, schools, library, restaurants, bakery & movie theatre. Campbellford is unique as it is a small town, yet has its own hospital, a scenic walking trail around the canal & new multi-use recreation facility. Something for everyone. (id:61423)
Homelife Superior Realty Inc.
18 Bay View Lane
Tudor And Cashel (Tudor Ward), Ontario
Escape to the simple pleasures of Steenburg Lake in this sweet two-bedroom lake front home. Recently spruced up inside, so it feels fresh and comfortable the moment you walk in. Lake life is easy here with your own private boat launch, and the big dock is just begging for you to relax and take in those gorgeous lake views. Need some shade? The covered gazebo is perfect. And if you've got little ones (or just love a good swim), the sandy beach with its shallow entry is a real bonus. Plus, you'll appreciate the convenience of the two-car garage plenty of room for parking and all your lake essentials. This place is all about enjoying the beauty of the lake without any fuss. (id:61423)
Coldwell Banker Electric Realty
458 Hass Road
Carlow/mayo (Carlow Ward), Ontario
Looking to move to the country or have a family get away to house everyone? Welcome to 458 Hass Rd. This spacious 4 bdrm, 2 bath (1-4pc, 1-2pc). This home offers a Large and spacious eat-in kitchen with lots of counter space with Garden doors that walk out to a large deck, which is perfect for entertaining. The cozy Living-room boasts a wood burning fire place that is capable of heating the entire house and has a door to access the wood shed close by. This home has a bonus completely finished 3rd floor which is fully insulated & offers lots of extra space for the family! The walk-out basement offer tons of storage and has lots of potential. This property is close to lots of Crown land, close to miles of trails for sledding & 4 wheeling & within 5 minutes drive to 5 Lakes. (id:61423)
Homelife Superior Realty Inc.
