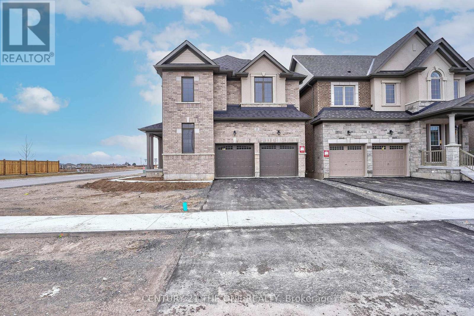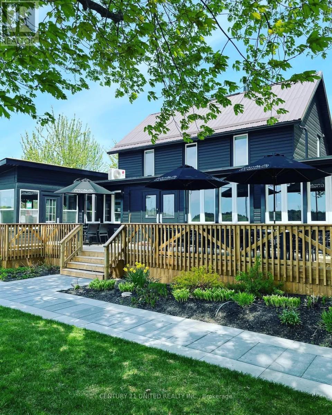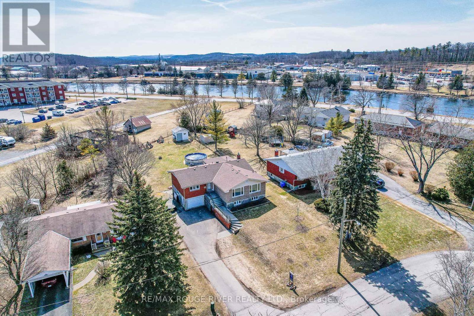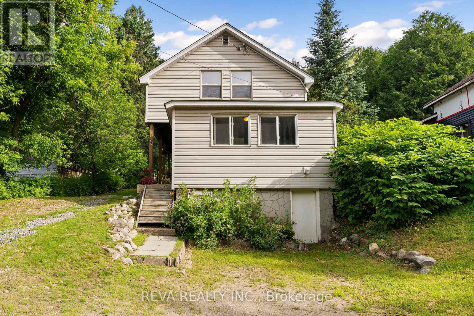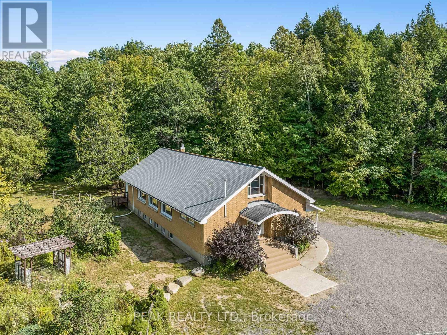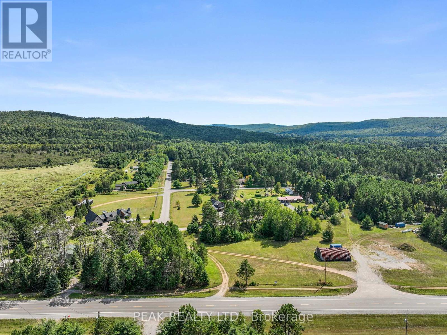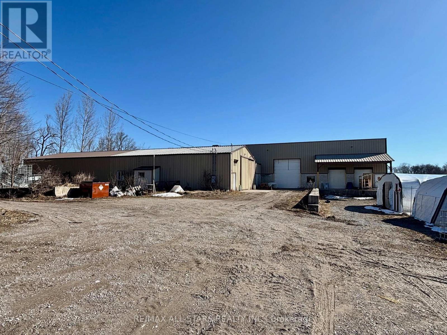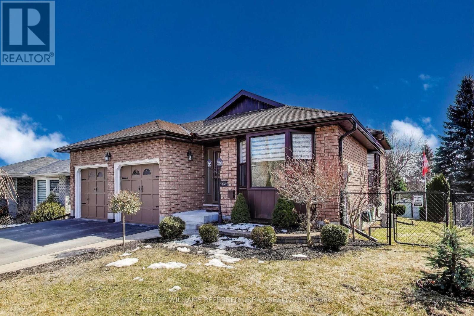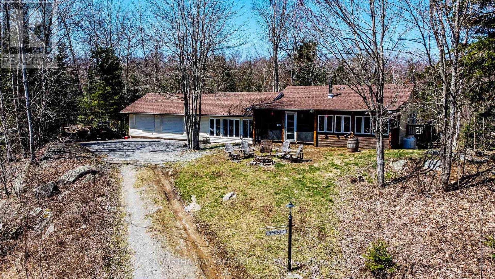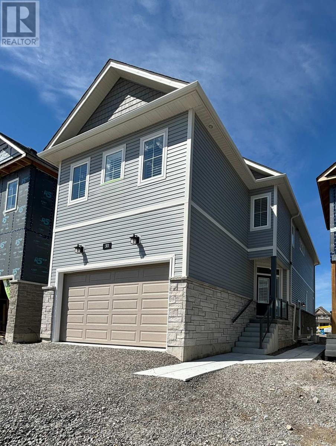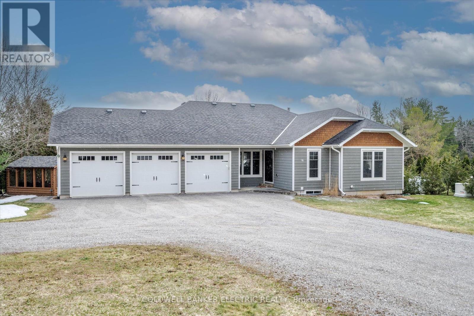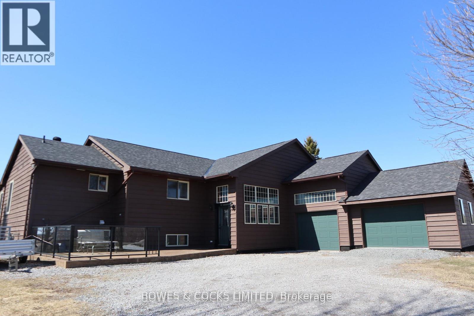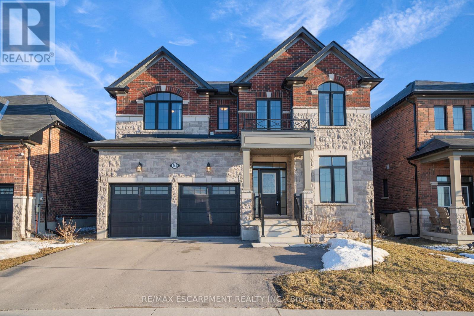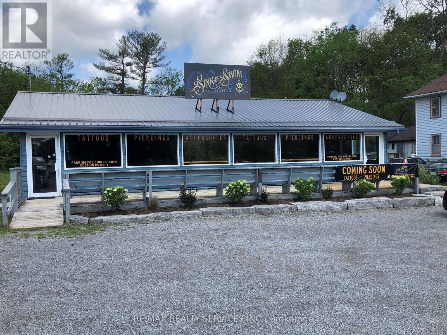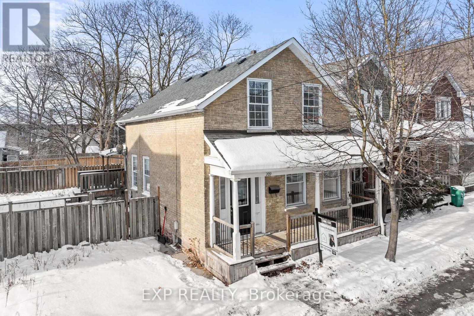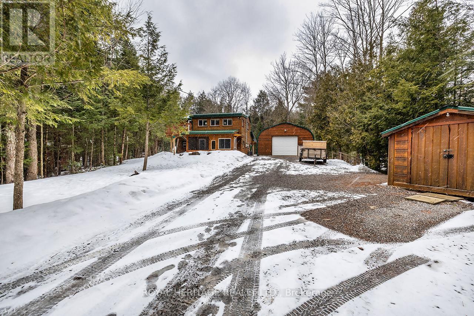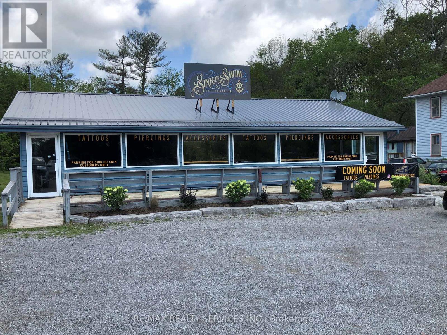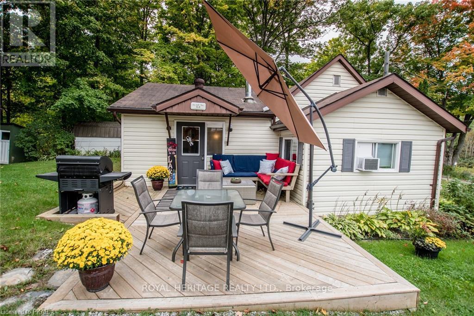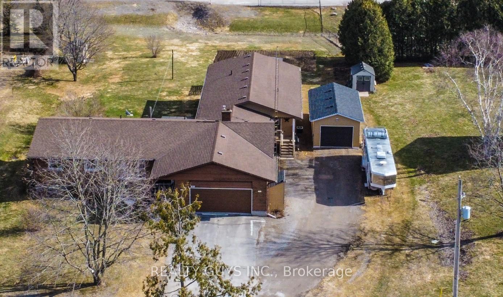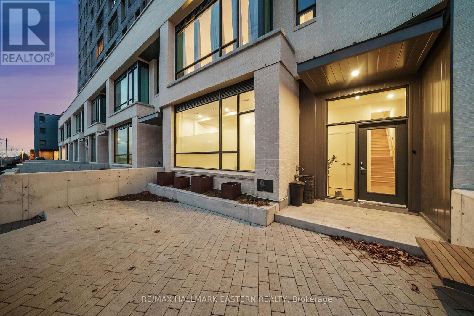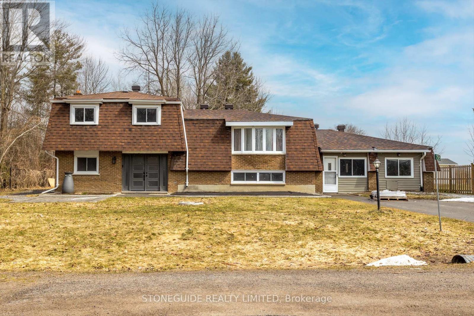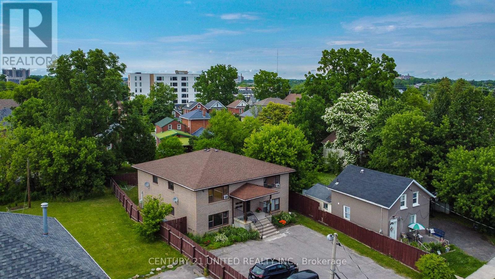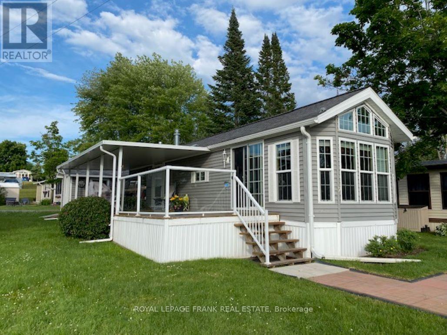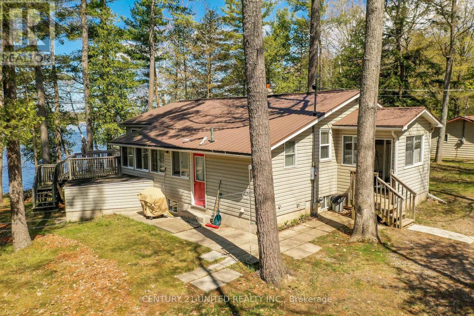2 Wesley Brooks Street
Clarington (Newcastle), Ontario
New house in a fast growing suburb, only 35 minutes from Toronto. Save over $500,000 from GTA Prices! 4 minutes from Hwy 401 and 3 minutes from a GO Bus Terminal. Large corner lot with 4 Bedrooms upstairs, 2 with an ensuite and walk in closets and 2 bedrooms connected to a double sink full bathroom. Extra room upstairs for an office! Upgraded hardwood and stain throughout the main floor, stairwell and upper hallway. Upgraded kitchen cabinets and granite countertops. Added bonus of framing completed in the basement for future finishing with larger windows. Upgraded large windows throughout the house to allow for lots of sunshine. Close to all amenities. Parks and future school within 5 minute walk and Newcastle Waterfront and beach, shopping and restaurants are a 5 minute drive! (id:61423)
Century 21 The One Realty
1014 Lois Lane
Minden Hills (Lutterworth), Ontario
World Famous Rockcliffe Your Dream Lakeside Cottage Retreat!! Located outside the charming village of Minden, this stunning lakeside property offers the perfect blend of relaxation and opportunity. Set on nearly 7 acres with deep frontage on Gull River, this beautifully renovated retreat provides an idyllic escape for family gatherings, weekend getaways, or even a future income-generating cottage rental. The main residence, having seven tastefully updated bedrooms, offers cozy yet elegant accommodations, hosting large groups of friends and family. Enjoy peaceful mornings on the patio, followed by afternoons exploring the river by boat, with docking a short walk away. The spacious grounds provide endless possibilities, create your own private oasis with the possibility of additional guest bunkies or expanded outdoor entertainment areas. Ideally situated off Highway 35, this is an entertainers dream property, combining the charm of cottage living and the ease of accessing nearby amenities. Whether you're seeking a private cottage retreat or a property with incredible potential, this is your chance to own a piece of history in one of Ontarios most sought-after cottage destinations! (id:61423)
Century 21 United Realty Inc.
22 Tanner Road
Trent Hills (Campbellford), Ontario
Welcome to 22 Tanner Road - A well maintained brick bungalow surrounded by the beauty of the Trent River. This bright, elevated home sits on a generous oversized lot with a fully fenced backyard big enough for a pool, hot tub, garden shed and lots of room to spare. Inside is just as spacious and brimming with potential! The sun-lit living room offers scenic views of the Trent Canal and connects to the kitchen and dining area; perfect for gathering and hosting. The dining room features two built-in pantries for extra storage and a bonus 2 pc powder room for convenience. A set of double doors lead out to the expansive covered back deck with views of Ferris Park. Main floor laundry and two large bedrooms complete the main floor with a Masters walk-through closet leading to a semi-en-suite 4 pc washroom. Downstairs offers a third large bedroom, a 3 pc washroom with extra laundry hook-ups, an extra storage room and root cellar, a spacious family room with walkout to the back yard and hot tub as well as access to the built-in insulated and heated garage/workshop. There have been lots of updates over the past few years including new roof 2016, new heat pump 2017, new windows 2018, new 200 AMP electrical panel 2019, new hot water tank (owned) 2020, new garage heater and insulation 2020, new hot tub 2023 and new vinyl flooring in 2024. This home is primed and ready to be customised and enjoyed by a new family, putting you steps away from scenic walking trails along the river and through Ferris Provincial Park, Ranney Gorge Suspension Bridge, playgrounds, and tennis courts as well as all the amenities and treasures of downtown Campbellford. Don't miss this opportunity to own a solid home in this scenic, highly sought-after community! (id:61423)
RE/MAX Rouge River Realty Ltd.
78 Bridge Street E
Bancroft (Bancroft Ward), Ontario
The magic is in the details! This in town, two bedroom home (which could easily be converted to a three) is bright and sunny with upgrades that include siding, shingles, windows and more. The lot goes back over 500 feet through a hardwood forest and small ravine that is welcoming to families and pets. The Primary bedroom offers a walkout to a balcony and stairs overlooking the back yard. The basement includes a walkout to the front parking area. The back yard is exceptional for an in town home, with a trail leading to a private studio and ravine set in the forest. Original hardwood floors, lots of space to enjoy nature and walking distance to Bancroft amenities make this one to put on your must see list. Prepare to say "YES" to the house! (id:61423)
Reva Realty Inc.
1812 Frontenac Road
Greater Madawaska, Ontario
Welcome to the ultimate blank canvas! If you have a creative imagination and are seeking a one-of-a-kind opportunity to embrace country living, then this property is tailor-made for you. Once a church, this stunning structure is nestled on 11 acres of breathtaking wooded land. Every major aspect of the building has been meticulously brought up to standard, boasting new electrical wiring with a 200 amp panel, updated plumbing, weeping tiles surrounding the entire perimeter, and extensive interior renovations. Both levels feature open floor plans, awaiting your personal touch. No need for structural walls simply design the space to your liking and move right in! This is a truly unique opportunity awaiting the perfect family to seize it. The area offers direct access to snowmobile and ATV trails, along with a charming 800m walk to the picturesque Dunn's Lake beach. Don't miss out come and experience it for yourself! (id:61423)
Peak Realty Ltd.
26000 Hwy 41
Greater Madawaska, Ontario
Vacant Commercial Land for sale! Great opportunity to build and operate a commercial business on a busy stretch of highway close to recreational trails and waterways in an established cottage district in the West Ottawa Valley. Total land is just under an acre, with the option to combine with an adjacent parcel of land totaling about 2.5 ac. (id:61423)
Peak Realty Ltd.
542 Portage Road
Kawartha Lakes (Eldon), Ontario
Excellent opportunity to own 119+/- acre farm just outside of Kirkfield. A portion of the land os zoned M2S4. The property features a large shop with an office area, bank barn, an exisiting 1 1/2 storey house. The shop contains 400 amp service, multiple loading docks/doors and lots of storage room, offering endless possibilities. Great exposure with a large frontage along Portage Road. Existing home has 4 bedrooms, 1 bathroom (As Is, Where Is condition). Short commute to Beaverton, Orillia, Lindsay and easy access to the GTA. Close proximity to multiple lakes. (id:61423)
RE/MAX All-Stars Realty Inc.
1867 Cherryhill Road
Peterborough West (Central), Ontario
Discover this charming 4-level backsplit in the highly desirable West End! The inviting layout seamlessly flows into the open-concept living and dining areas, with a walkout to a private side deck perfect for entertaining .The upper level boasts two spacious bedrooms, including a master with a Juliet balcony, along with a full bath. The lower levels offer even more living space, featuring a generous family room with a cozy gas fireplace, a walkout to a delightful three-season sunroom overlooking the beautifully landscaped yard, plus two additional bedrooms, a second bath, a rec room, laundry, and ample storage. A double-car garage with direct home entry and a fully fenced yard complete this wonderful home. Don't miss out on this fantastic opportunity! (id:61423)
Keller Williams Referred Urban Realty
1170 English Circle
Highlands East (Glamorgan), Ontario
Perched atop a gentle hill, this charming cottage or home offers breathtaking views of the shimmering lake. A circular driveway leads you to the screened-in porch, inviting you to sit and soak in the scenery. The cottage itself serves as a cozy haven, featuring a rustic wooden aesthetic, a welcoming JA Roby cook stove that also acts as an additional heat source, and expansive windows that capture the ever-changing beauty of nature, whether you gaze eastward toward the lake or westward at the private pond.Tamarack Lake is a delightful, smaller body of water that prohibits motorized boats. Many cottagers prefer to use non-motorized options, like tin or pontoon boats equipped with electric motors. This policy fosters a tranquil ambiance around the lake and along its shores.Whether you're enjoying a morning coffee at dawn or savoring a glass of wine beneath the stars, this hilltop lakehouse provides the ideal escape to relax and rejuvenate.Here are the features that make this the perfect nature retreat on the lake while still providing the comforts of home:1.85 Acres, 2 Bedroom, 1 Full Bath + 1, 2 piece bath. Four Season Home, Hot Tub, Deeded Waterfront, Private Pond, Double Car Garage, 2 Back Yard Decks, Screened Haliburton Room, Sunroom with New Windows, Storage Shed, Generator and more! (id:61423)
Kawartha Waterfront Realty Inc.
313 Mullighan Gardens
Peterborough North (North), Ontario
Wow! Incredible value and opportunity to own a new home with legal secondary unit! 313 Mullighan Gardens is the newest build by Dietrich Homes that has been created with the modern living in mind. Featuring a stunning open concept kitchen, expansive windows throughout and a main floor walk-out balcony. 4 bedrooms on the second level, primary bedroom having a 5piece ensuite, walk in closet, and a walk-out balcony. All second floor bedrooms offering either an ensuite or semi ensuite! A legal 1 bedroom secondary suite (basement apartment). Basement suite completed with fire separation, soundproofing, & a separate entrance. This home has been built to industry-leading energy efficiency and construction quality standards by Ontario Home Builder of the Year, Dietrich Homes. A short walk to the Trans Canada Trail, short drive to all the amenities that Peterborough has to offer, including Peterborough's Regional Hospital. This home will impress you first with its finishing details, and then back it up with practical design that makes everyday life easier. Fully covered under the Tarion New Home Warr. Come experience the new standard of quality builds by Dietrich Homes! (id:61423)
Century 21 United Realty Inc.
2163 Marshall Lane
Selwyn, Ontario
Set on the serene shores of Katchewanooka Lake, this custom-crafted 3+2 bedroom, 3 bathroom home is more than a place to live, it's a place to belong. Nestled on 1 acre of pristine land with 140 ft of private waterfront, every moment here feels like a getaway.Step into the great room, where soaring cathedral ceilings, rich hardwood floors, and a grand stone fireplace welcome you with warmth and wonder. The dining rooms floor-to-ceiling glass doors invite nature in, offering panoramic lake views that turn every meal into a memory.For the chef at heart, the gourmet kitchen is a masterpiece with granite countertops, GE Caf appliances, and a farmhouse sink perfectly positioned to overlook the water.The primary suite is a personal oasis, complete with sunrise views, deck access, and a spa-inspired ensuite that soothes the soul. Two additional bedrooms, a full bath, and main floor laundry complete this thoughtfully designed level.Downstairs, find room for every passion, a sprawling rec room, two extra bedrooms, a home gym, workshop, and a full bath provide space to grow, create, and unwind.Step outside to feel the magical 16x12 screened-in porch, lush landscaping, and a 6-person hot tub set the stage for endless summer nights. And with a 36-ft dock, the lake becomes your playground to swim, boat, or simply sit and soak in the stillness.This is more than a home.It's a place to gather. A place to love. 2163 Marshall Lane -where luxury meets the rhythm of the lake. EXTRAS: only 7 mins to Lakefield for groceries, pharmacy, LCBO, and more. (id:61423)
Coldwell Banker Electric Realty
1034 Serpent Mounds Road
Otonabee-South Monaghan, Ontario
Impressive 5 bedroom, 4 bath raised bungalow located 1 minute and 13 seconds from the boat launch to Rice Lake. Attention to detail, from the large stately front entrance to the gleaming Brazilian Cherrywood floors, oversized living room with wood stove and heat redistribution system to heat the entire main floor, are just a few of the features of this unique family sized home. The kitchen has an abundance of storage with separate pantry and laundry rooms and a convenient interior entrance to the garage. The finished lower level (with exception of drop ceiling) has an oversized family room with a hot tub and striking stone gas fireplace. Newer large back deck with glass railing surrounding an above ground pool. Lots of room in the yard with horseshoe and fire pits. High on Serpent Mound Road, you have a 360 degree sightline to enjoy the spectacular countryside views including glimpses of Rice Lake. Too many improvements to list here, see the Feature Sheet for details. (id:61423)
Bowes & Cocks Limited
865 Fallis Line
Cavan Monaghan (Cavan Twp), Ontario
Welcome to 865 Fallis Line where exceptional value meets quintessential family living in one of Millbrook's newest subdivisions. Nestled in a family friendly neighbourhood, this family home displays picture perfect living at every corner. The curb appeal of this home will catch your eye straight away. As you step inside, double doors will lead you into your own private office and warm hardwood floors guide you through a thoughtfully designed main floor, with a separate dining space, a large eat-in kitchen offering ample cabinetry, storage, and counter space and a beautiful family room. Off the kitchen, sliding glass doors will lead you out to your rare fully fenced expansive backyard, perfect for enjoying your summer days. As you make your way inside, an oak hardwood staircase will lead you upstairs to where all 4 bedrooms are conveniently located. Double doors will lead you into your oversized primary suite featuring a large walk in closet and ensuite retreat, equipped with a double vanity, a large free standing soaker tub and a floor to ceiling glass shower. Down the hall, you will find 3 additional bedrooms and 2 additional full bathrooms. A full laundry room will complete this level. The lower basement level offers an additional 1000sqft of untouched space awaiting your personal touches. Beyond the property lines, this area boasts beautiful parks & schools, making it an ideal choice for families with children. The location also offers easy access to major transportation routes, and proximity to the charming Millbrook Village, shopping centers, & recreation. Property is being sold under Power of Sale, sold as is, where is. (id:61423)
RE/MAX Escarpment Realty Inc.
1919 Lakehurst Road
Trent Lakes, Ontario
Approximately2322 Sq Ft Commercial Building in High Traffic location located in Downtown Buckhorn across from Lock 31 for Maximum exposure . Store front popular tourist area with many uses. Hamlet Commercial Zoning Water. View to Main Boat Lock 31, Parking for approximately 20 cars. High Efficient propane Furnace Open all Year Long, Fast growing Community of Buckhorn. Great location for Real Estate Office, Daycare, a bank, laundromat, motor vehicle repair & many more uses. This location has the possibility to be split into two. Pictures are from pervious listing. Please see Schedule Attached for HC Zoning & all uses. L shaped property 1.2 acres, 121.75 ft of frontage. Also there is a road allowance at the back of the property. Prime downtown Buckhorn across from the water. (id:61423)
RE/MAX Realty Services Inc.
209 Rubidge Street
Peterborough Central (South), Ontario
Stunning 2-Storey Century Home, Located In The Heart Of Peterborough. Featuring 5 Bedrooms & 2 Bathrooms. This Property Full Of Updates Completed In '22. Newer Renovated Kitchen, Stainless Steel Appliances & Two Fridges, Great For Its Current Full Occupancy. Main-Floor Primary Bedroom & 3-Piece Washroom Provide Convenience, While The Second Floor Offers Four Large Bedrooms & A Full 4-Piece Bathroom. The Home Has Been Upgraded With Newer Interior & Exterior Doors, Flooring, Light Fixtures , Painting Throughout And More. Sitting On A Double Lot With A Large, Fully Fenced Side Yard, The Property Offers Great Investment Potential. Zoned R2 Residential, Allowing For Two Units & With The Possibility To Sever The Double Lot (Buyer To Conduct Due Diligence). Located Just Steps From Shops, Restaurants, Grocery Stores & Entertainment. This Is A Prime Location With High Rental Demand. Please See Attached Financials & Occupancy Dates For 5 Tenants. Don't Miss Out On A Fantastic Opportunity To Add This Property To Your Portfolio! **EXTRAS** Please Allow 24 Notice On Showings. Thank You! (id:61423)
Exp Realty
428 Kennedy Drive
Trent Lakes, Ontario
Nestled halfway between the charming towns of Bobcaygeon and Buckhorn, there is a 2 Storey, 4 bedroom home with 2 Distinctly Separate Living Quarters awaiting you. This Charming & well maintained family home boasts 2 kitchens, screened in porch, decks and multi level living. What strikes you first is the Stunning Confederation PINE Log Siding and the home set deep into the trees. The Main home hosts a combination of wood & ceramic flooring, Ground Floor Primary bedroom, Spacious Eat-in Kitchen with Granite Counter top , main floor laundry, a separate Den and 2nd bedroom, ALL with stunning views of the surrounding forest . Cozy up to the fire in the New Spacious addition (2021) with walkout to Landscaped Backyard Oasis adorned with Elegant Flagstone patio and Meticulous gardens. Screened in "Muskoka Room" right off the kitchen for those steamy summer nights. Upper Level for guests includes; In-Law Suite OR Private Rental! Equipped with its own eat-in kitchen, separate living room area, 2 bright bedrooms and walkout to Private Deck. Situated across from Little Bald Lake, part of the Trent Severn Waterway, this property provides all the joys of waterfront living without the hefty price tag!! With water access and a Marina only 2 minutes away, you can take your boat and explore 390-kilometer Trent Severn Waterway. Exceptional Value. Additional highlights include; Galvanized Steel 4-car garage for ample toy storage or workshop or Mosey down to the 10x10 all wood Bunkie OR man-cave for extra sleeping and relaxing! Plus Storage Shed. Total renovation & expansion in 2010 with new Family Room addition 2021 Nearby ATV, snowmobile trails & ice fishing during winter months plus easy access to Schools and bus route for great family living. 15 minutes to Bobcaygeon, Buckhorn, Peterborough, Trent University, Kawartha Winery, Schools, Shopping and more! Family home, Cottage OR Investors Dream!! Don't miss the opportunity to make 2025 the year to make this your own (id:61423)
Royal Heritage Realty Ltd.
1919 Lakehurst Road
Trent Lakes, Ontario
Approximately 2322 Sq Ft Commercial Building in High Traffic location located in Downtown Buckhorn across from Lock 31 for Maximum exposure . Store front popular tourist area with many uses. Hamlet Commercial Zoning Water. View to Main Boat Lock 31, Parking for approximately 20 cars. High Efficient propane Furnace Open all Year Long, Fast growing Community of Buckhorn. Great location for Real Estate Office, Daycare, a bank, laundromat, motor vehicle repair & many more uses. This location has the possibility to be split into two. Pictures are from pervious listing. Please see Schedule Attached for HC Zoning & all uses. L shaped property 1.2 acres, 121.75 ft of frontage. Also there is a road allowance at the back of the property. Prime downtown Buckhorn across from the water. (id:61423)
RE/MAX Realty Services Inc.
87 Fire Route 57 Route
Havelock-Belmont-Methuen (Belmont-Methuen), Ontario
Enjoy the summer on beautiful Cordova Lake! Enjoy deeded access with a lake view without the high waterfront taxes! The best of both worlds! This cottage/home is fully winterized and has had many updates over the years to make it comfortable for every season. The location is great and is close to ATV and snowmobile trails in the area. Comes with a very nice spacious deck with built in seating and cushions and has all the things you need to start your summer season off right, even a barbeque! A large cast iron wood burning cook stove with oven is in the Kitchen. Great for heat and cooking pizza for your guests! The spacious workshop has an area for wood storage and as well there is a smaller shed for the yard and garden equipment. Star Link Satellite provides internet service for the property and is negotiable with the sale. It's an easy commute from the city! (id:61423)
Royal Heritage Realty Ltd.
3211 County Rd 2 Road
Otonabee-South Monaghan, Ontario
RARE FIND! PERFECT FOR MULTI-GENERATIONAL LIVING! 7 BEDROOMS, 3.5 BATHROOMS. Located just 15 minutes from Peterborough and Close to Highway 115, in the Charming Town of Keene, this Well-Maintained Home offers a unique combination of peaceful small-town living with Convenient access to Amenities. The ORIGINAL 1986-Built, 3-Bedroom, 1.5-Bathroom Brick Bungalow offers Hardwood floors throughout, a Cozy Fireplace, and a Basement with Laundry and Extra Storage. The Main Floor includes a Large Sunroom that Connects to a Newer Extension, creating a bright, open space. The Attached Double-Car Garage provides Direct Access to the Home, while a Detached 16'x28' Heated Garage with Hydro offers additional storage, parking, or potential for a Man Cave. A Spacious Deck with a Gazebo off the Kitchen and Office area provides the perfect Outdoor Retreat. In 2015, a LARGE Stunning Royal Homes EXTENSION was added. This Modern Addition includes 3- Bedrooms, a Basement Bedroom, and 2- Bathrooms, including a Master suite with an Ensuite and plenty of Storage. The Open-Concept Kitchen and Living area offer plenty of Natural Light and Views of the Backyard. A Large Laundry area is also located on the main floor. The expansive Deck includes a second-tier area leading to a private Hot Tub, surrounded by a privacy fence for a Tranquil Outdoor Retreat. The Large Basement offers a Rec room and Ample Storage Space. This home is perfect for those seeking Modern comforts and Plenty of room for family or guests. Just minutes from Rice Lake, a Public Boat Launch, North Shore Public School, and Keene Park, this property provides Easy Access to Local Conveniences. This is truly a rare find that offers space, style, and comfort in sought-after location. Don't miss the opportunity to make this Exceptional, Spacious Home Yours! (id:61423)
Realty Guys Inc.
Th 01 - 195 Hunter Street E
Peterborough East (Central), Ontario
Luxury Living at East City Condos! Welcome to 195 TH01 Hunter St East, a stunning two-storey townhome in the highly sought-after East City Condos. Thoughtfully designed for modern living, this 3-bedroom + study, 3-bathroom home offers both private entry from your own gated terrace and convenient access from inside the building. Step inside to an open-concept main floor featuring high ceilings, abundant natural light, and sleek engineered hardwood floors throughout. The chef-inspired kitchen is a showstopper, boasting quartz countertops and backsplash, under-mount lighting, soft-close Italian cabinetry, and premium stainless steel appliances perfect for cooking and entertaining in style. Beyond your private retreat, East City Condos offers exceptional amenities, including a secure entry, stylish lobby, meeting room, gym, dog washing station, secure parcel delivery, universal washroom, and common element bicycle parking. The highlight? A breathtaking 8th-floor indoor/outdoor rooftop terrace with panoramic city views a perfect spot to unwind. Don't miss your opportunity to experience luxury living in the heart of East City. Book your showing today! (id:61423)
RE/MAX Hallmark Eastern Realty
2515 Edgewood Park
Cavan Monaghan (Cavan Twp), Ontario
Lovely and spacious 4 level side split in sought-after neighbourhood on the west edge of Peterborough and minutes to Hwy 115. This property features a large fenced lot at the end of a quiet road, surrounded by fields. The home offers a large welcoming foyer, office and family room on main level with a few steps leading up to the renovated and open kitchen, living and dining room. A few more steps lead up to 3 bedrooms and a 4PC bath. The lower level features a 4th bedroom and newer bathroom as well as utility/laundry room. The garage was converted to additional living space and would be ideal for guests or nanny/grandparents. Other ideas include a spacious home gym, office or man cave, or convert it back to a 2 car garage! Recent improvements in the last few years also include flooring, pot lights, electrical panel, shingles and eaves, on-demand hot water heater, front patio and walkway, North Star front door and patio doors, additional blown-in insulation. There is lots of potential in this home! (Fireplace is not WETT certified) Average gas usage per month $120.00 Avg hydro per month $200.00 (id:61423)
Stoneguide Realty Limited
200 Lake Street
Peterborough Central (South), Ontario
Attractive all brick 2 storey legal 4 plex. Three 2-bedroom units and one 1-bedroom unit are all spacious and nicely appointed. Each have front door entries and rear exit doors to the fully fenced, private backyard. All apartments have indoor and outdoor storage. Separate hydro meters. 5 car paved parking lot. Easy walk to Little Lake and downtown. An excellent opportunity for multi-generational living. (id:61423)
Century 21 United Realty Inc.
7 Mcgregor Drive S
Otonabee-South Monaghan, Ontario
Absolutely immaculate and turn-key trailer on Rice Lake. Just like cottage living without the high costs. This 2008 ANNIVERSARY Special Edition model has a solid steel bottom, oak cabinetry, and huge windows allowing a fabulous unobstructed view of McGregor Bay. Full size appliances, propane furnace and hot water tank, central air conditioning, one full bedroom and a pullout wall for guest quarters in the spacious living room. Custom dual privacy blinds, Full four piece bath and great storage cupboards. As a bonus, this unit has a huge covered porch which could be easily converted to a closed in sunroom, or extra bedroom. There is a boat dock and winter boat storage available (at an added cost). Shady Acres is a lovely maintained community with two pools, one adult only, one family, and a gated security entrance. The season is from May to October, fees are $6,017.25 which include potable water and sewer. An extra 8x12 garden shed/workshop for all your tools and toys. Rice Lake is on the Trent Severn Waterway offering miles of boating and fishing from Trenton to Georgian Bay. Come enjoy the summer on the Trent Severn. (id:61423)
Royal LePage Frank Real Estate
86 Woodland Trail
Trent Lakes, Ontario
Buckhorn Lake Beauty! Watch the western summer sunsets from either your dock or living room with large west facing windows. Everything that the lake life has to offer, 4 season home offering 4 beds and 1 bath. Solidly built cottage could be your year round sanctuary or your summer getaway. All it needs is you and your unique charm. Buckhorn Lake is part of the Trent Severn Waterway, open waterways of 4 lakes with no locks. Close to both Ennismore and Buckhorn, it's a short scenic commute for all your needs or anything you may have forgotten. There's an accessory building with hydro which has potential to be modified for overflow guests . Woodland Trail is a cul-de-sac on a peninsula with few cottages, making it a family friendly area with light vehicular traffic. (id:61423)
Century 21 United Realty Inc.
