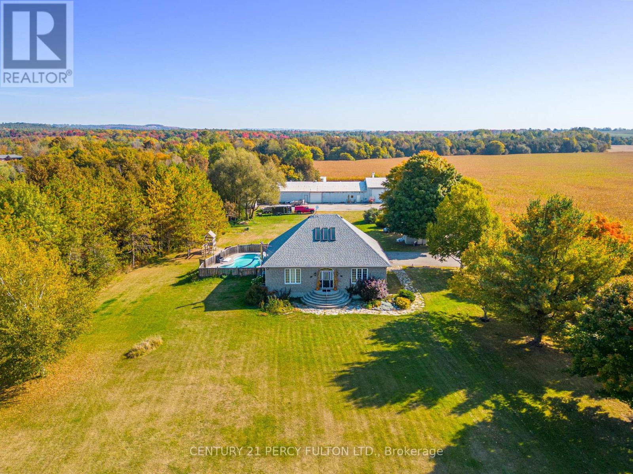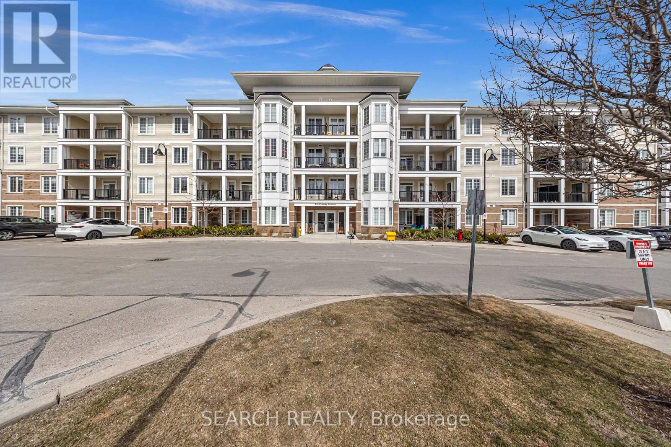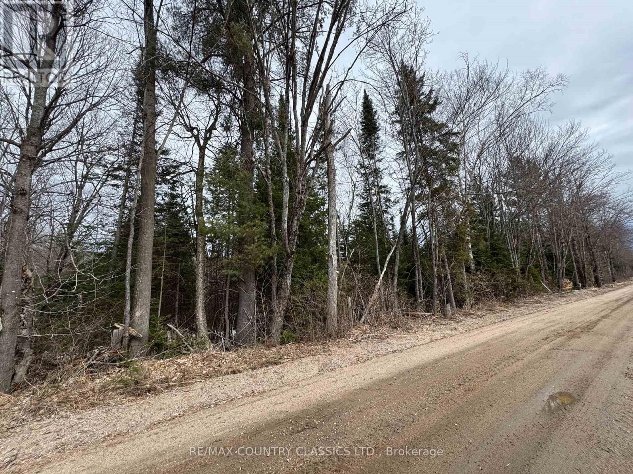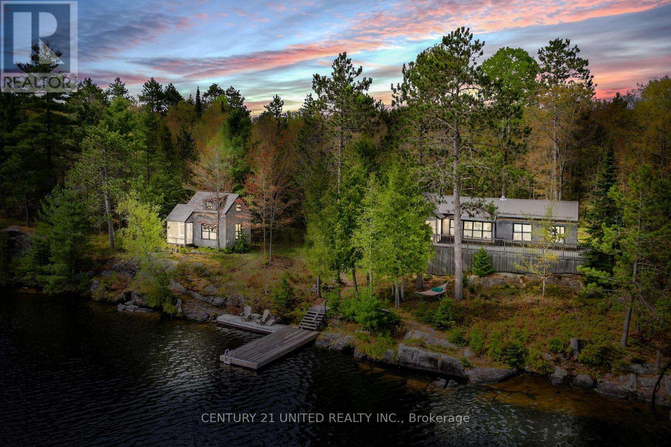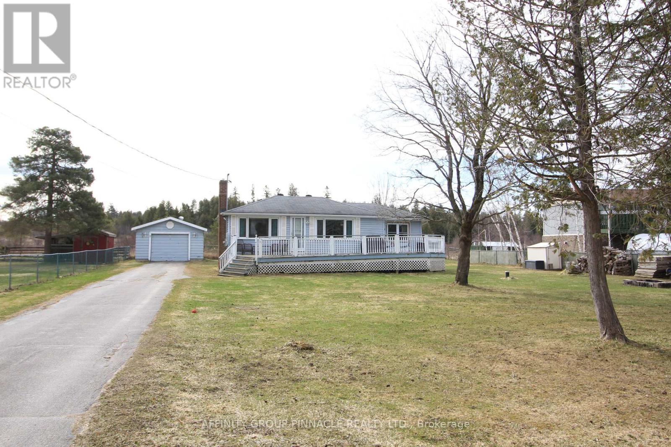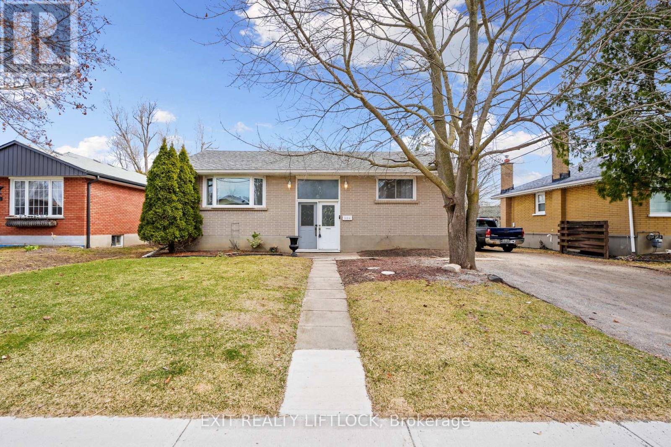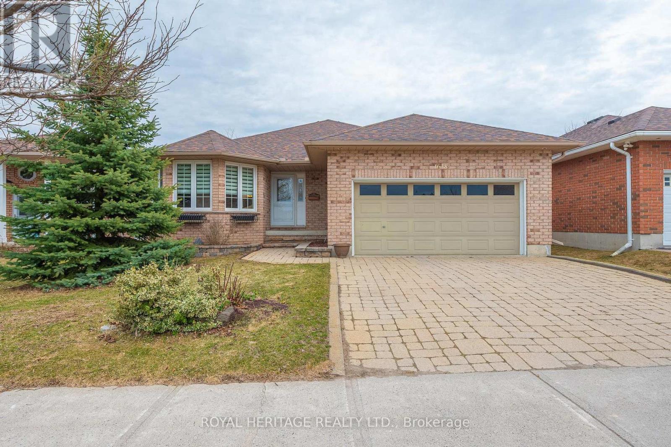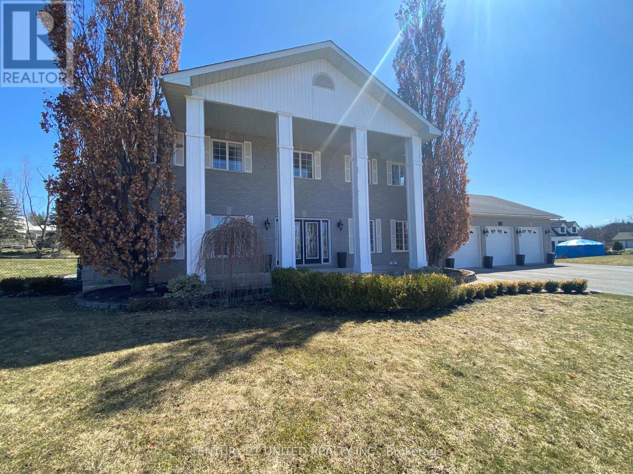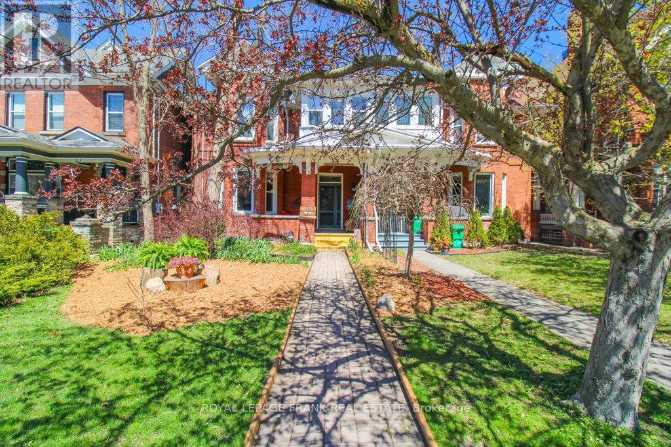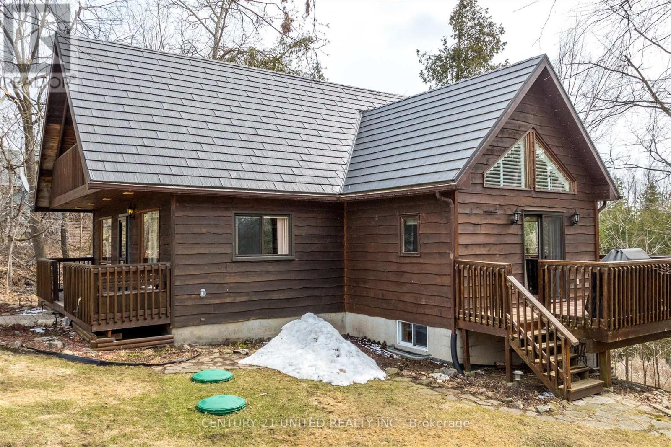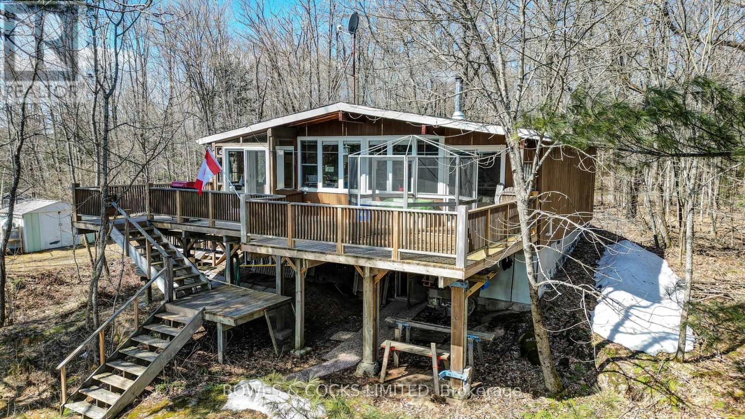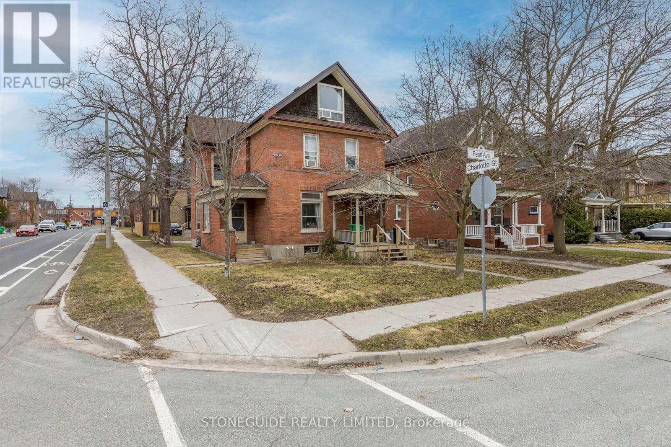5659 Gilmore Road
Clarington, Ontario
Welcome to 5659 Gilmore Road! This 65 Acre Property Of Gently Rolling Land Includes 2 Fully Detached Homes And A Huge 60x40 Ft Heated Workshop With Attached 100x40 Ft Steel Barn. Spring Fed Pond & 50 Acres Of Rented Farmable Land. Primary Residence had 3+2 Generous Sized Bedrooms, High Ceilings, Large Windows, Wood Floors, Huge Cold Cellar, A Large Laundry/Mud Room. Heated Inground Pool. Secondary Residence Is a Very Charming 2+1 Bedroom, 2 Bathroom With Cozy Front Porch. (id:61423)
Century 21 Percy Fulton Ltd.
411 - 65 Shipway Avenue E
Clarington (Newcastle), Ontario
Experience Serene Lakeside/Lakeview living in this charming 2-bedroom plus den in the Port Of Newcastle. ***Rarely Offered*** - This condo comes with 2 Owned Parking and a Huge Oversized Storage and Balcony. This beauty offers a harmonious blend of comfort and style, featuring an open-concept layout that seamlessly connects the living, dining and kitchen areas. The modern kitchen is equipped with stainless steel Frigidaire appliances and quartz countertops, catering to both everyday living and entertaining needs. Thousands spent on Hunter Douglas Electric Blinds. The primary bedroom serves as a private retreat with its spacious walk-in closet and ensuite bathroom. The additional bedroom and versatile den provide ample space for guests, a home office, or hobbies. Residents enjoy exclusive access to the Admiral's Clubhouse, offering resort-style amenities which includes a private theatre, indoor pool, sauna, pool table, fitness centre, library, meeting and party room and weekly socials in the Lakeside Banquet Facility. Proximity to the marina, walking trails and the tranquil shores of Lake Ontario completes the idyllic living experience. (id:61423)
Search Realty
0 Mcpherson Road
Carlow/mayo (Mayo Ward), Ontario
This 8 acre lot is situated approximately 15 minutes from the town of Bancroft on a township maintained road, hydro across the road and close to Hermon school. Great spot to build your dream home away from the hustle and bustle. (id:61423)
RE/MAX Country Classics Ltd.
823 Mackie Bay
Addington Highlands (Addington Highlands), Ontario
Nestled on the shores of Weslemkoon Lake, this charming cottage and its accompanying bunky exude stylish Scandinavian design characterized by white painted walls, exposed wooden beams and polished hardwood floors. Accessed by water, the journey to this hidden gem begins with a short boat ride across the lake, leaving the hustle and bustle of the outside world behind. The main cottage boasts a weathered cedar shake exterior that blends seamlessly with its natural surroundings. A spacious deck with a large screened-in sunroom stretches out from the cottage, providing an ideal spot to gather with friends & family. Inside is a warm & inviting atmosphere. The real star of this open concept area is a stunning floor to ceiling mid-century modern feature wall, accented with a cast iron Jotul woodstove. The ceiling features wooden beams & is finished with red cedar strip paneling. Enjoy breathtaking views of the lake from the built in seating nook beside the large windows. This room serves as the heart of the home and is open to the kitchen & eating area. The modern kitchen comes equipped with propane appliances. Just off the main room is the spacious primary bedroom with sloped cathedral ceilings and a sliding glass door walk out to a private deck. The second bedroom offers amazing views of the lake as well as nighttime views of the stars above through the skylight in the vaulted ceiling. A full bathroom & laundry complete the layout. Tucked away beside the cottage, close enough but far enough away, the bunky is clad in the same cedar shake shingles as the main cottage. While smaller in structure, it also features its own private screened-in sunroom to relax in. The combined bedroom/living area features windows on all sides and spectacular views of the lake. Exposed beams once again make an appearance, in keeping with the aesthetic of the main cottage. A second story loft area with twin beds provides comfortable accommodations for up to four more people. (id:61423)
Century 21 United Realty Inc.
82 Driftwood Shores Road
Kawartha Lakes (Carden), Ontario
Cute as a button in a family-friendly neighborhood sits this raised bungalow with a northwest facing front deck for your added outdoor enjoyment. The bright interior is inviting and offers 2 bedrooms with an updated 4 pc bath and main floor laundry. This home features new plumbing, wiring, insulation and drywall, spray foamed crawl space, all completed in 2017, and new electric baseboards 2018. There is an existing propane hookup that could be utilized for a propane fireplace. The 16 x 20 detached garage provides the all-important bonus storage space you know you need. Water is provided by a drilled well via jet pump (2024) and treated using a water softener and hydrogen peroxide system installed in 2021. The sewage system features a 2,500 gal holding tank with a professionally installed grey-water collection system to minimize pump-outs. Canal Lake is part of the Trent Severn Waterway and this property features deeded access that is shallow leading to a clean lake with a combination sand and gravel bottom. Four access points provide shared enjoyment of the lake for the residents of Driftwood Shores Rd, the closest one being just across from this home. Road maintained by the municipality; there is no annual road maintenance fee. (id:61423)
Affinity Group Pinnacle Realty Ltd.
526 Erskine Avenue
Peterborough South (West), Ontario
SHOP with two bays (heated), plus a freshly updated, 3+1 bedroom home! This home suits a family or multi-generational setup. The children don't even need to cross a street to attend school. Inside, you'll find brand new flooring throughout and a fresh coat of paint that gives the home a clean, modern feel. The functional eat-in kitchen provides the perfect spot for meals, and lower level has a separate entrance- excellent for in-laws or rental. The fully fenced extra extra-large backyard is ready for play or pets and there's even a 3-season screened-in room offering a view of the yard. A stylish, updated home with flexibility, function, and location! (id:61423)
Exit Realty Liftlock
1638 Ravenwood Drive
Peterborough West (North), Ontario
Welcome to 1638 Ravenwood Drive! This west end 2 bedroom 3 bath brick bungalow shows pride of ownership. You will be delighted with the open concept layout of the eat-in kitchen and family room with beautiful stone fireplace. The hardwood floors throughout the main floor are gleaming and allow for easy maintenance. Attached to the kitchen/living room is a cozy sunroom that is a great addition and provides a comfortable space in the summer months to relax. The formal dining room and living room greet you as you enter the home. The large finished basement has additional family room an expansive recreation room with a pool table ready to enjoy. The three piece bath and large utility room for storage with large windows allows for natural light. The den with large closet can be used as an office space for those that work from home. The two car attached garage has stairs and doorway to the hall and comes with easy access storage space. Close to shopping and all amenities in the desirable west end of Peterborough. A must see! (id:61423)
Royal Heritage Realty Ltd.
550 Naish Drive
Peterborough East (Central), Ontario
Large Elegant, family home on a huge lot just East of the Lift Locks. Enjoy country living in an area of Executive homes, walking distance to the Canal and the East City" Hunter St. District". Approx. 3690 sq ft. on 3 floors. Picture your family enjoying the main floor space with family room open to the eat in kitchen with plenty of cupboards, island, granite countertops, copper range hood and sinks, and a electric fireplace feature. 9 ' ceilings, wood and tile floor, crown moulding detail through most of main floor. Grand bright entrance. Family room with fine detail - paneled knee wall with pillars and gas fireplace. Kitchen with eating area, built-in bench surrounded by cabinetry, new ornate garden doors to outdoor deck area. Formal dining room, large (playroom)living room, main floor laundry and 2 pc bathroom. 2nd floor with open airy hall to 4 spacious, bright bedrooms. Wood floors throughout. Pristine 5 pc. main bath with tile floor & Jacuzzi tub. Large primary bedroom with 4 pc ensuite, tile floor. Lower level with L-shaped family room, gas fireplace, 3 pc bathroom, fitness room. Gas Generator. Triple car garage with extra storage space. Driveway can accommodate 6+ cars. Many upgrades: new furnace/heat pump, new windows (2nd floor side and back windows, main kitchen garden doors and 2 pc bath) on demand gas hot water tank. Pool-sized fenced yard, large deck area with gazebo. Rural setting steps away from city amenities. Please note: large spruce trees in spring pictures and well decorative features over septic access have been removed. (id:61423)
Century 21 United Realty Inc.
210 Mcdonnel Street
Peterborough Central (North), Ontario
This is your chance to live in a beautifully maintained century home in the heart of downtown with easy access to parks, trails, restaurants, shopping and public transit. This charming property features three spacious bedrooms, upper level sunroom, two full, modern, bathrooms and updated kitchen. Expansive living and dining areas boast hardwood flooring, high ceilings and stunning millwork. Convenient main floor laundry. Character and natural light throughout the home. Need more... completely self contained one bedroom, two level apartment tucked in the back of the home. With a separate entrance, its own laundry and upper deck, enjoy the benefits of generating income while enjoying this home and all it has to offer. Private parking for four vehicles at the rear of the property. (id:61423)
Royal LePage Frank Real Estate
119 Birch Point Drive
Kawartha Lakes (Emily), Ontario
Welcome to Birch Point! This beautiful wood sided home with views of Pigeon Lake offers 4 spacious bedrooms, 2 bathrooms and a ton of updates! The updated kitchen with Quartz countertops and a bright dining room addition, features sleek appliances for all those who love to create in the kitchen. Enjoy the abundance of natural light that floods the home throughout with updated windows and doors. The cozy living area boasts a new propane fireplace, and is an ideal spot to relax. Step outside onto multiple decks from both levels including the 2nd floor bedroom and the dining room, where you can take in fantastic views of the forest as well as the lake, or take a soak in the relaxing hot tub! The beautiful steel shake roof offers lasting durability and worry free maintenance for years to come. On the lower level you will find additional living space with a finished basement with walkout and a bedroom, perfect for guests or additional family members. This property also offers the convenience of municipal water services, and being minutes from Ennismore and Bridgenorth for community services, amenities and recreational activities. With easy access to the public boat launch, lake days can be a breeze! This home truly combines modern conveniences with a peaceful setting, making it a must see! (id:61423)
Century 21 United Realty Inc.
36 Daniels Lane
North Kawartha, Ontario
Imagine life on beautiful Chandos Lake! This charming 3 bedroom, 1 bathroom, 4 season cottage is a perfect cottage for those looking to enjoy year round lake life. Enjoy sunrises on the large, recently refurbished deck or take the stairs down to the lake and enjoy weed free swimming and boating from the 12' x 20' dock. The interior is finished in wood and has a wonderful cottage feel. It has three nice sized bedrooms with closets, a lovely kitchen that walks-out via a mudroom to a very large deck, a combination living room dining room and small office area. The primary bedroom has a walk-out to the deck as well. The cottage is heated by forced air propane, and a wood stove in the living room. There is a full basement that features a workshop, utility room and ample storage space. The exterior siding is "ultraplank" and the roof was re-shingled in 2011. The lot is treed and slopes towards the water. The 155' of waterfront is accessed by stairs that lead down to a lakeside deck. Both the upper and lower decks are large and have gazebos. Come and see this beautiful cottage on one of the most desired lakes in the Kawarthas. This is an opportunity you don't want to miss! (id:61423)
Bowes & Cocks Limited
320-322 Pearl Avenue
Peterborough Central (Old West End), Ontario
Centrally located Duplex in "The Avenues". Main floor offers a two bedroom unit. Upper unit offers 2 bedrooms on the second floor plus a finished loft area that could be a 3rd bedroom or extra living space. Ample parking with a private driveway out front and parking area off back lane as well. Both units currently rented with annual rent of $35,200. Tenants pay their own heat and hydro, Separate furnace for each unit. (id:61423)
Stoneguide Realty Limited
