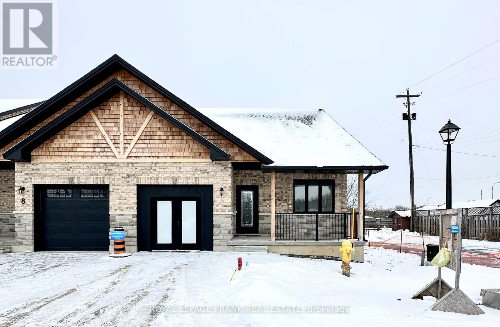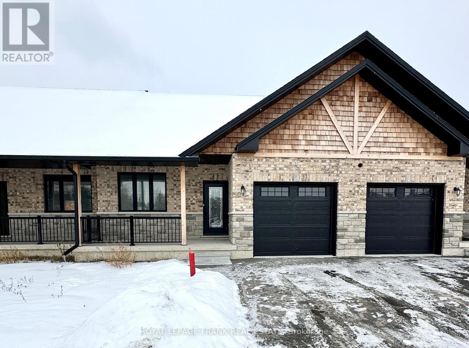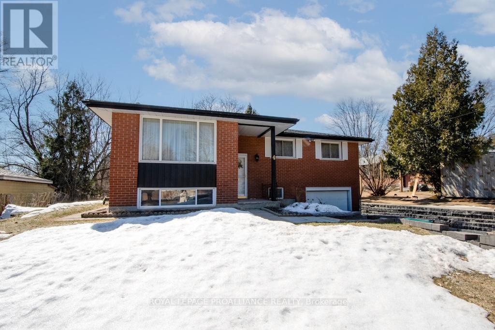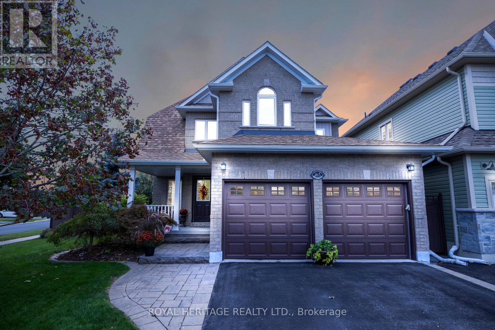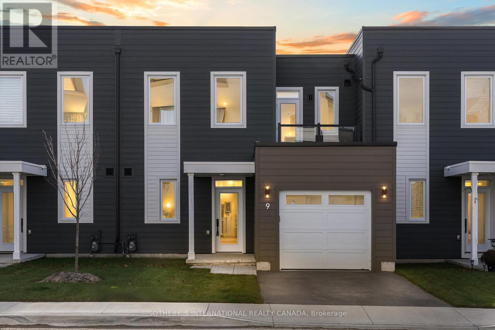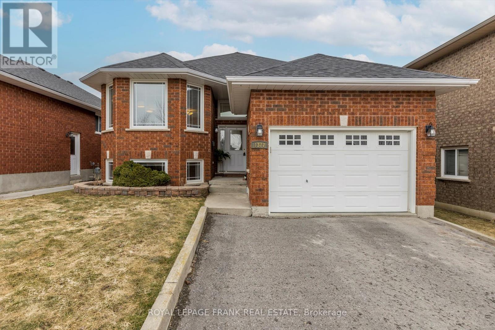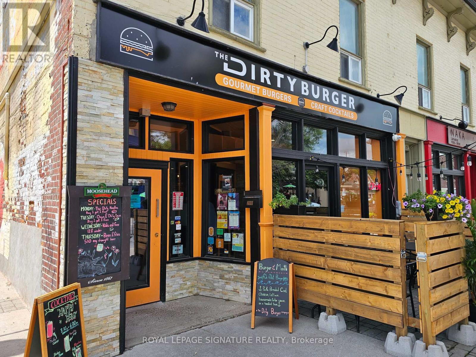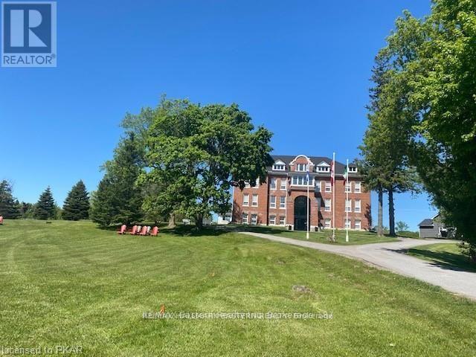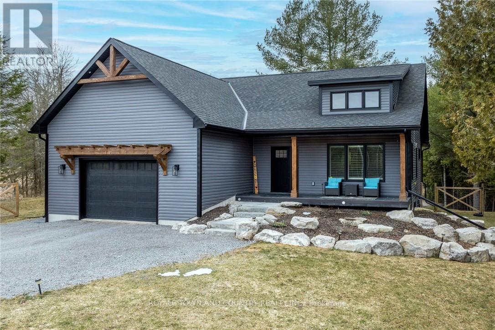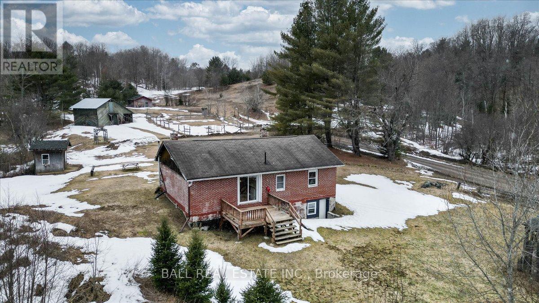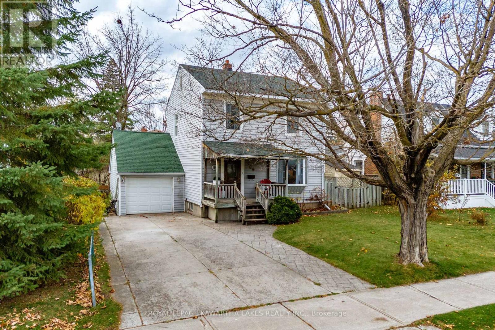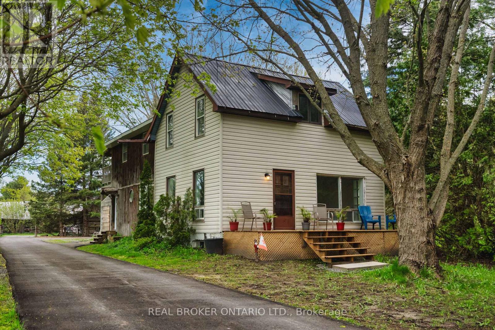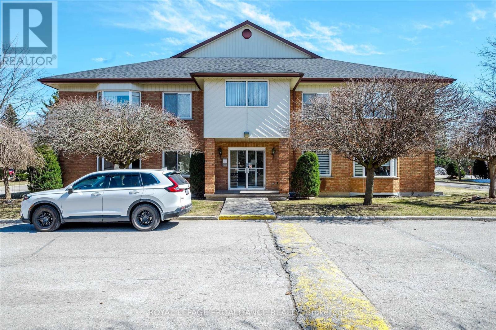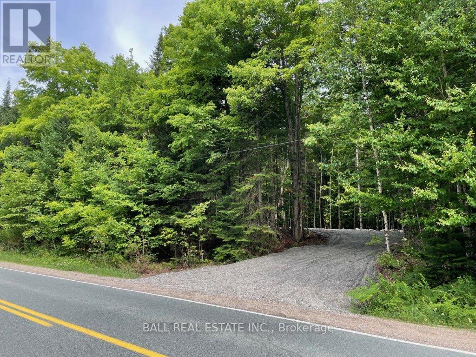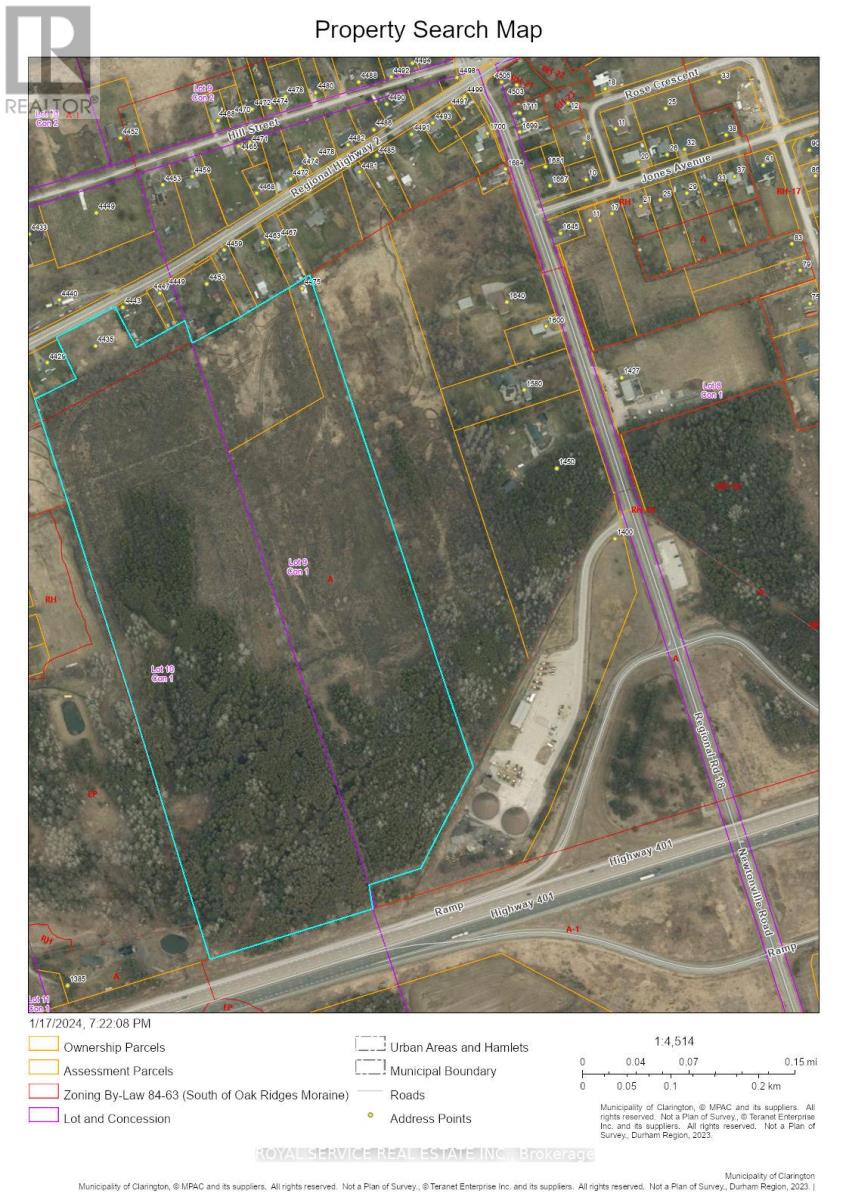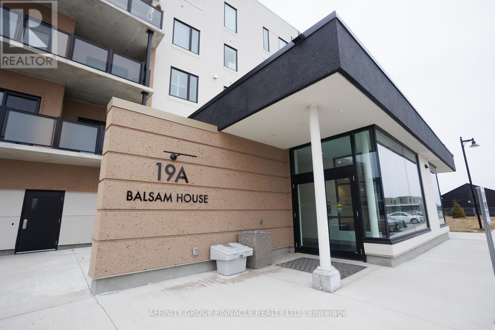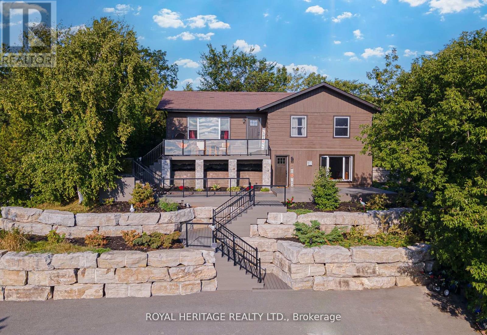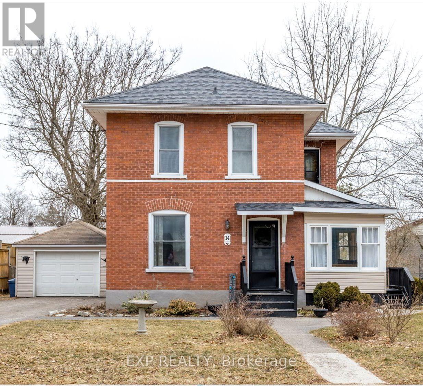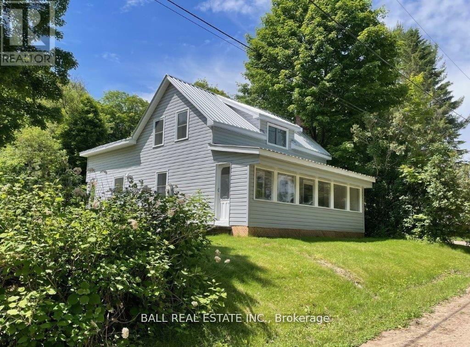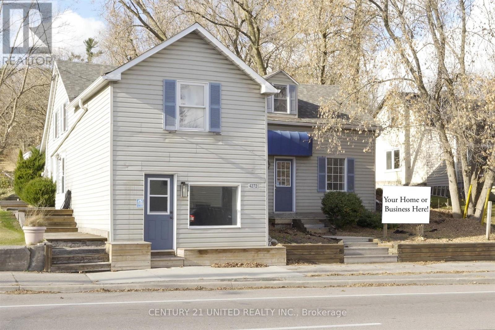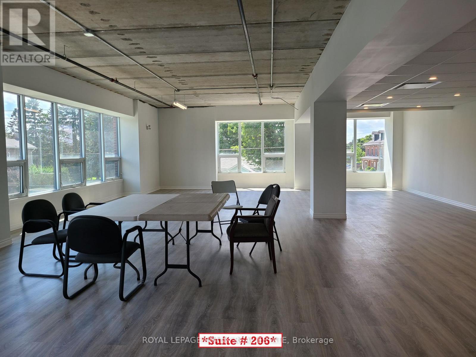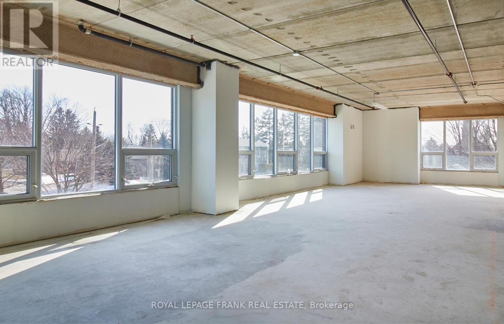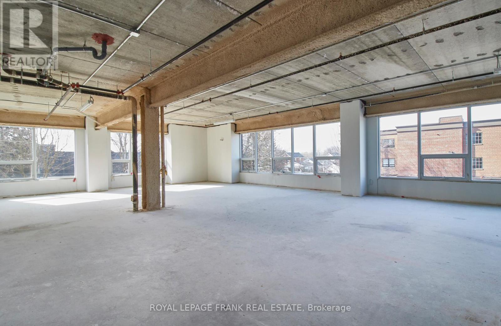6 Pond Street
Trent Hills (Hastings), Ontario
Experience the Incredible Trent River Lifestyle Overlooking Lock 18! Move right into this brand-new 2-bedroom bungalow townhome, packed with premium upgrades and perfectly located in the charming town of Hastings. Surrounded by water and just steps from local restaurants and shops, this home offers the best of both tranquility and convenience. Inside, you'll find hardwood flooring throughout, quartz countertops in the kitchen and bathrooms, and upgraded interior doors with matte black lever hardware. The chefs kitchen is designed for both style and function, featuring stainless steel appliances, a spacious island perfect for entertaining, and an open-concept layout that flows seamlessly into the living space. The main floor boasts 9' ceilings, upgraded trim, and smooth ceilings, highlighted by LED pot lights that add a bright, modern touch. For even more living space, this home includes a fully finished basement with a 3-piece bath, making it ideal for guests, a recreation area, or additional storage. Don't miss your chance to own this stunning home in an unbeatable location! (id:61423)
Royal LePage Frank Real Estate
34 Pond Street
Trent Hills (Hastings), Ontario
Step into this beautifully upgraded 3-bedroom bungaloft townhome in the charming town of Hastings, where luxury meets comfort in every detail. Offering stunning river views and multiple outdoor retreats, this home is designed for both relaxation and entertaining.Enjoy seamless indoor-outdoor living with a walk-out from the main floor to a spacious deck and a walk-out from the upper loft to a covered balcony, both overlooking the serene Trent River and Lock 18. Inside, upgraded hardwood and tile flooring flow throughout, complementing the elegant trim package and upgraded interior doors. The main floor impresses with its 9 ceilings, a hardwood staircase with iron pickets, and an abundance of LED pot lights that enhance the homes warm ambiance.The chefs kitchen is a true showpiece, featuring a stylish two-tone design, an upgraded cupboard door package, quartz countertops, and a valance lighting system that adds both function and sophistication. A beverage bar with a built-in cooler and an upgraded appliance package, including a microwave, make entertaining effortless. Upstairs, the loft continues to impress with a wet bar, upgraded cupboard profiles, and additional space to unwind.With an upgraded plumbing package throughout and thoughtfully selected finishes, this home is a perfect blend of luxury and practicality. Live your dream on the water in Hastings, where upscale living meets the beauty of nature. (id:61423)
Royal LePage Frank Real Estate
4 Ferndale Avenue
Peterborough West (Central), Ontario
Welcome to this beautifully maintained raised brick bungalow, fully finished on both levels and offering two separate entrances with two driveways perfect for multi-generational living or potential rental income. Step inside to discover a warm and inviting layout, featuring an eat-in kitchen, large living room with hardwood flooring, three bedrooms , four piece bathroom and a gorgeous four-season sunroom that overlooks the expansive backyard ideal for relaxing or entertaining year-round. This one-owner home is situated in a prime west-end location, close to schools, shopping, and with easy access to the highway for a seamless commute. A fantastic opportunity in a sought-after neighborhood don't miss your chance to make this home yours! (id:61423)
Royal LePage Proalliance Realty
165 Brookhouse Drive
Clarington (Newcastle), Ontario
Welcome to Your Dream Home in Newcastle! Nestled in one of the most sought-after locations in Newcastle, this stunning all-brick home sits on a desirable corner lot and boasts over 2,300 sqft of timeless elegance and modern functionality. Conveniently located within walking distance to downtown, schools, and parks, and just minutes from the 401, this property combines charm and convenience. The classic layout features a cozy living room and a formal dining room, flowing seamlessly into the chef-inspired kitchen, which showcases sleek soapstone countertops. The breakfast area overlooks the spacious family room, and a walkout from the breakfast area leads to a private deck, ideal for indoor-outdoor living. The home also offers a direct-access garage that leads to a well-equipped laundry room with durable Corian countertops. Upstairs, the luxurious master bedroom is complemented by a 4-piece ensuite and a walk-in closet, with three additional bedrooms and another 4-piece bathroom. The finished, soundproof basement is perfect for a home theater, playroom, or gym. The fully fenced backyard and double-car garage round out this perfect package. This home is truly move-in ready, offering the perfect blend of comfort, style, and practicality. Your forever home awaits! ** This is a linked property.** (id:61423)
Royal Heritage Realty Ltd.
9 - 19b West Street
Kawartha Lakes (Fenelon Falls), Ontario
Seeking A Waterfront Community Lifestyle Without The Work? Welcome to the Fenelon Lakes Club For Maintenance Free Living. This Is The Last Builder Club Townhouse and Comes With Full New Builder Tarion Warranty and An Incredible 2.99% 2 Year Mortgage Rate. *Must Qualify. Over 1500 square feet of Beautiful Light Filled Living Space. A Great Kitchen With Quartz Counter-Tops, Gas Range & Stainless Steel Appliances. The Peninsula Breakfast Bar Has Seating For 3 Plus a Dining Area Overlooking a Spacious Living Room With Soaring 2 Story Ceiling and Large Gas Fireplace. Main Level Primary with 4 Piece Ensuite and Ample Closet Space. Main Floor Laundry, Powder Room and Direct Access to Your Garage. Access to Your Own Private Outdoor Living Space with Patio . The Best Part... The Grass and Lawns Are Watered For You and Room For Raised Bed Vegetable Garden or Potted Plants. Gorgeous Staircase Leads you To the Second Floor With Two Bedrooms, Den/Office , 4 piece bath with tub and Huge Walk In Closet. Luxury Vinyl Plank Flooring Throughout. There is a Second Floor Balcony Facing the Lake to Take In the Sunsets. Fenelon Lakes Club Sits on 4 Acres. Club House with Gym and Common Room, In-ground Pool, Tennis and Pickleball Plus an Exclusive Dock Area For Residents to Take in the Sunset and Swim in the Beautiful Waters of Cameron Lake. Amenities to be Completed Summer 2025. Walking Distance To the Town of Fenelon Falls With Great Shops, Restaurants. (id:61423)
Sotheby's International Realty Canada
1377 Allum Road
Peterborough West (North), Ontario
Quality built by Peterborough Homes and exceptionally well maintained, this all brick bungalow in West End of Peterborough has 2600 sf of living space. Enter into a large foyer with double height ceilings and convenient access from the 1.5 car garage. The living/dining room on the main floor has upgraded hardwood floors and a lovely bay window for plenty of light. Spacious kitchen with extra pantry cabinets and a breakfast area that walks out to a large partially covered deck for relaxing and BBQing (with natural gas hookup). Hardwood continues in the hallway and 2 generous bedrooms. 4pc bath on the main with solar tube for natural daylight. Freshly painted main floor 2025. Combined 2pcbath/laundry room off the foyer. The bright basement, with above-grade windows in every room, provides you with 2more bedrooms (one currently used as an office with built-in bookcases), a huge family room with cozy gas fireplace and another full bathroom. Fully fenced and landscaped backyard with dry covered storage space under the deck. The garage has extra storage on a built in workbench/shelving system and convenient man door at the side to access the backyard. Great neighbourhood with quick access to PRHC, Sport & Wellness Centre, Fleming College, schools and all the amenities of Lansdowne St. We're sure you'll feel right at home here, with pride of ownership! (id:61423)
Royal LePage Frank Real Estate
211 Hunter Street W
Peterborough Central (North), Ontario
Great location in downtown Peterborough. The property is 2,950 sq ft with 2 patios in front and back.Licensed for 91 seats inside and 42 out. This former tavern has a fully fixtured kitchen with a 14 foot commercial hood and 2 walk-in fridges. High and dry basement, 4 washrooms and 1 parking spot. Good moneymaker for a hands on operator. Open to any concept, some restrictions. Current rent is $4,250,which includes garbage removal, with 1 + 5 + 5 remaining on lease. Good landlord and an excellent location in the city. Peterborough offers affordability, a thriving job market, and access to high-quality dining. With a bustling downtown core and fantastic dining options, it is linked by the 407 and only 90 minutes from Toronto, Kingston and Barrie. (id:61423)
Royal LePage Signature Realty
401 - 1354 Youngs Point Road
Selwyn, Ontario
Luxurious Large 1 Bedroom Plus Den Penthouse Unit In An Historic Century Victorian Building Nestled on 25 Beautiful Acres. Spacious Unit With Gorgeous Exposed Brick Walls and Large Windows for Natural Light and Great Views. Fantastic location only minutes to the Village of Lakefield with its festivals, artisan shops and restaurants, Lakefield College School and Trent University. The building Has Been Completely Renovated From Top To Bottom and features Oversized Windows, 10' Ceilings, Custom Kitchens, Fitted Blinds & Designer Lighting, Security Cameras, Filtered Drinking Water Taps, Sprinkler System, Passkey Entry & Community Vegetable Garden for you to plant your own. Escape The City & Be One Of A Few Lucky People Who Can Call This Exquisite Property And Building Home. Beautiful Private Guest Suite for Overnight Company. 14 Luxury Suites With No Details Spared. Credit Check, Deposit, Rental Application, Income verification and References will be required from any prospective tenants. (id:61423)
RE/MAX Hallmark Eastern Realty
689 Goodwin Terrace
Peterborough North (North), Ontario
Discover modern living at its finest in this beautifully designed 4 bedroom, 4 bathroom home, just 12 years young! Nestled in a welcoming neighbourhood featuring a community park, this stunning residence offers the perfect blend of comfort and style. Each spacious bedroom features its own bathroom, ensuring ultimate convenience and privacy. Cozy up by the double sided fireplace, creating warmth and ambiance in multiple living spaces. With thoughtful design, this home is move in ready. (id:61423)
Ball Real Estate Inc.
552 County Road 40
Douro-Dummer, Ontario
Exquisite Executive Home in the Heart of Norwood! This custom-built executive home is a masterpiece of craftsmanship and design, offering a perfect balance of luxury and functionality in the heart of Norwood. Thoughtfully designed with cathedral ceilings and an open-concept layout, this home is both spacious and inviting. The main living area is bathed in natural light, featuring a beautifully designed kitchen, living, and dining space that seamlessly flow together. The custom kitchen boasts high-end finishes, ample cabinetry, and a spacious island, perfect for both casual meals and entertaining. A cozy fireplace anchors the living space, while a walkout leads to the expansive deck, where post-and-beam architecture creates a stunning outdoor retreat with breathtaking country views. The main level offers three well-appointed bedrooms and two bathrooms, including a luxurious primary suite with a spa-like ensuite, ensuring a private retreat. The fully finished lower level is exceptionally spacious, making it ideal for multigenerational living, a high-end games room, or a sprawling family retreat. With an additional bedroom and bathroom, plus a walkout to stunning armor stone landscaping, meadows, and a forested backdrop, this space is as versatile as it is beautiful. You won't get chilly downstairs with the heated floors. Completing this exceptional property is a large attached one-car garage, providing both convenience and additional storage. Did you notice that the floors in the garage are tiled? There is also an EV hook-up in the garage. This architectural gem seamlessly blends modern elegance with thoughtful craftsmanship, creating a home that is as stunning as it is functional! (id:61423)
Royale Town And Country Realty Inc.
10568 Highway 28
North Kawartha, Ontario
This bungalow style home is situated on approximately 3.59 acres in complete privacy and consists of 850 square feet of living space with 2+1 bedrooms and 2 bathrooms. There are original hardwood floors in the house, as well as a walkout basement. In addition to the property, there is a 3-stall barn with loft and a single-car garage. Electricity is provided to both buildings.This property is located less than five minutes from Apsley. Apsley offers all amenities including a grocery store, post office, gas station, arena, and a close proximity to snowmobile and ATV trails. (id:61423)
Ball Real Estate Inc.
769 Chesterfield Avenue
Peterborough North (South), Ontario
Chesterfield Ave might be one of Peterborough's best kept secrets- with incredibly easy access to Wolsely St and Chemong Rd, in this quiet residential alcove you have a great location, so many conveniences *almost* at your doorstep, and a lovely street of neighbours to greet as you enjoy a stroll on the sidewalks! Built in 1948 this home offers character and charm, and has raised a family or two in it's day. From the hard wood floors, and beautifully refinished stairs, to the large picture window in the living room and the walkout from dining room to the backyard, there's room to grow your life in this property. Big enough to grow into, but not so big to be daunting if you're looking for your first home- 769 Chesterfield is the Goldilocks of homes- just right! (id:61423)
Royal LePage Kawartha Lakes Realty Inc.
261 Portage Road
Kawartha Lakes (Carden), Ontario
Paradise Awaits!! Immerse yourself in nature's backyard and build your dream life with almost 30 acres of land. Drive up the private driveway with mature maple trees to the gorgeous century home with modern finishes. Enjoy your morning coffee on the front porch over looking the property. Inside is a clean slate to make your own with fresh walls, new vinyl flooring, a new kitchen including stainless appliances, and new electrical throughout. Upstairs you will find 3 bedrooms plus a massive primary bedroom with 3 piece ensuite, an antique French Parlor stove, and outdoor access to a large upper deck with incredible views of the property. Outside is a treasure hunter's dream, with barns just waiting to be fixed up. Enjoy your morning and evening walks discovering nature's beauty. The potential here is endless. Brand new furnace and hot water tank 2023. The property comes as is. Don't miss this amazing opportunity. (id:61423)
Real Broker Ontario Ltd.
106 - 914 Ford Street
Peterborough Central (South), Ontario
Welcome to worry-free living at Belvista Estates! This charming 1-bedroom, 1-bathroom main-level apartment offers southern exposure for bright, natural light all day long. Walk out to your ground level patio. Nestled in a well-maintained, adult-only building, this unit is perfect for first-time buyers, retirees, or those looking to downsize without compromising on convenience. Enjoy low condo fees and a prime location within walking distance to Lansdowne Street for shopping, restaurants, healthcare, places of worship, and more. The building also features a laundry room for added convenience. This unit comes with one locker unit for extra storage and one designated parking space (right near the entrance). Whether you're looking for comfort, simplicity, or a fresh start, this is a must-see gem in the heart of Peterborough! (id:61423)
Royal LePage Proalliance Realty
1350 Haliburton Lake Rd
Dysart Et Al (Dysart), Ontario
If you are looking to build your own home on a lovely private acreage just minutes outside of Haliburton village, then this might be the parcel for you. The driveway and a large turn around area have been completed for you on the northern edge of the property. From there, choose your building site amongst the towering maples and gently rolling terrain. There is also a buildable area towards the south end of the property. The southern portion of the acreage is a large wetland and would appeal to the nature lover or environmentalist. Set back off the year round municipal road and school bus route, enjoy the wildlife and privacy on this parcel. Hydro and Bell run along the front lot line and high speed internet is available. If you enjoy snowmobiling, the trails are nearby. Five minutes away is the Eagle Lake Country market which offers gas, LCBO and post office. As well, the public beach and boat launch are just down the road. Five minutes further is Sir Sam's Ski and Bike where the whole family can enjoy the outdoors. This a great location, close to golf, ATV trails, amenities, and hospital. Don't miss this opportunity to create your own private retreat. (id:61423)
Ball Real Estate Inc.
4558 Highway 2 Highway
Clarington, Ontario
These 57.34 acres are located in the south/west quandrant of the Hamlet of Newtonville. The entire property is located within the Urban Boundary of the Hamlet and is designated in the Clarington Official Plan as "Hamlet Residential", and in the Durham Region Official Plan as "Hamlet". The Clarington Zoning By-law permits development to occur within the Hamlet Urban Boundary, subject to a number of policies, and the completion of various technical studies required to support a development application. These policies and studies are explained in the October 5, 2023 Pre-consultation meeting minutes, and are available upon request. Buyer and Buyer/Agent responsible to complete own due diligence. Property has 3 PINs, each PIN Legal Description of each PIN as follows: PIN 266700157 - PT LT 9 CON 1 CLARKE, PART 8, PLAN 40R27003; T/W N53429 MUNICIPALITY OF CLARINGTON PIN 266700042 - PT LT 10 CON 1 CLARKE AS IN D524982; MUNICIPALITY OF CLARINGTON PIN 266700155 - PT LT 9 CON 1 CLARKE, PARTS 5 & 7, PLAN 40R27003; S/T N116153 MUNICIPALITY OF CLARINGTON . DO NOT GO DIRECT. All appointments must be arranged thru BrokerBay. Access to property is only off Hwy 2 where "for sale" sign is posted. (id:61423)
Royal Service Real Estate Inc.
302 - 19a West Street N
Kawartha Lakes (Fenelon Falls), Ontario
With pleasure, may I introduce you to 19A West St N #302 Balsam House, in the heart of fabulous Fenelon Falls. This exclusive community, Fenelon Lakes Club, is well located in the Kawartha Lakes, & has been sitting proudly on the shores of beautiful Cameron Lake since 2023. The historical Trent-Severn Waterway & Lock 34 are in close proximity to the Fenelon Lakes Club. This immaculate quiet 3rd floor corner unit has an open concept, 2 bed 2 bath common element condo apartment that will leave you feeling content & calm. The natural light will draw you into the pristine living space. And yes, there is a walkout to the charming porch, which gift's you the beautiful sunsets that Cameron Lake often displays. All while you settle in & turn off your phone! Attractive open concept, stunning kitchen (with charming island, above refrigerator open storage), welcoming niche area, dining/living space, cozy fireplace, & recessed lighting. Primary suite adorns a second walkout to the porch where you can enjoy your morning beverage. Stunning finishes throughout the condo. BBQ allowed. Common elements; 1 indoor parking space, 1 indoor locker, indoor dog washing station, indoor bike storage, guest parking, I/G outdoor pool (summer 2025), clubhouse, gym, tennis court (coming soon), meeting room, garbage & recycling pickup, snow removal, summer landscaping, to name a few. Possible availability for electric car charger & extra parking space (neither included). Lots of amenities close by. Grocery, liquor store, eateries, Lock 34, ice cream shop, Canada Post, golf, kayaking, boating, swimming, shopping, place of worship, rec centre, to name a few. The Victoria Rail Trail is close and easy to access. The boathouse & docks could be completed in 2026. This condo is not your average condo. The home owner wisely & confidently made admirable choices in the building process to make this condo space a place to truly call home. Pets possibly (id:61423)
Affinity Group Pinnacle Realty Ltd.
1237 Heather Glen Road
Asphodel-Norwood, Ontario
Soak in stunning western views from your beautiful and energy efficient log home! Located in a quiet cul-de-sac just 25 minutes from Peterborough this spacious home has everything to exceed your family's needs, plus income potential. The main floor offers a large living room with a gas fireplace, three good size bedrooms, full bath and dining area which walks out to the deck so you can enjoy the fully fenced-in, private back yard. The newly renovated lower level offers plenty more living space for your family or a perfect in-law suite to generate income. Here you will find a full kitchen, dining area, 4PC bathroom, as well as a bright living room with a fireplace. This property includes deeded access to the Trent River, dock for boating, a small beach, and park for the kids all within walking distance. Enjoy snowmobile and ATV trails nearby, along with restaurants and shops minutes away in downtown Hastings. Nothing to do here but move in and enjoy. Book your private viewing today! (id:61423)
Royal Heritage Realty Ltd.
14 Victoria Street
Havelock-Belmont-Methuen (Havelock), Ontario
Lovely 2-story red brick home, on a quiet street in Havelock, only steps away from community centre arena, conservation area, public school and park. 3 bedrooms plus additional loft space suitable for a 4th bedroom. 2 updated 4-piece bathrooms and a renovated kitchen featuring a recessed pine ceiling and attached 3-season sunroom. The ideal place to enjoy a morning coffee or unwind at the end of the day. Main floor living room and formal dining room plus a 2-level addition with separate entrance. The addition includes the main floor bathroom with a tub and a private second-floor loft bedroom *separate from other bedrooms* This added space is ideal for a home-based business, extra privacy for guests, or a "granny suit" option. Equipped with a secondary, natural gas heat source, this space has lots of potential!! Lots of light on every level, with large windows and neutral paint colours. 3 bedrooms on the second level of the main house plus a modern bathroom with a tiled tub. The second floor has original hardwood flooring (painted) and the primary bedroom has built-in closet shelving. Gorgeous perennial gardens, and a private backyard with an attached deck to enjoy. A paved driveway with a detached garage with hydro. Located beside a quiet church, this in-town lot feels very peaceful and spacious! A great location, walking distance to shopping, amenities and lots of parking! Many updates throughout the house including a new roof and AC unit 2023. Taxes are to be verified by the Buyer (id:61423)
Exp Realty
17 Battelle Road
Bancroft (Bancroft Ward), Ontario
This large family home has been lovingly maintained with many upgrades in the past few years including metal roof, vinyl siding on the house and garage, screened in full length porch, carpet and flooring, windows, LED lighting, propane furnace and A/C, kitchen soft close cupboards, appliances, bathroom reno, garage door and electric vehicle or generator plug in the garage. Enter the home through the small mud room where you can leave your shoes and coats and head through to the large eat in kitchen. A pantry with pine shelves and a laundry room are accessed from the bright kitchen in their own separate rooms. The living room has a cozy cottagey feel with half log siding on two accent walls. Upstairs you will find a very generous primary bedroom with two large closets and newer windows. The other two bedrooms also have large closets and newer windows. Enjoy the large backyard with apple trees and a clear area for the kids. Situated within walking distance to downtown, this home is close to the Heritage Trail which is used for walking, biking, ATVing and snowmobiling. Close by is the York River and beautiful parks. Walk downtown and enjoy theatre and shopping. This home is move in ready and awaits only your personal touches. (id:61423)
Ball Real Estate Inc.
4272 Highway 7
Asphodel-Norwood (Norwood), Ontario
SELLER WILL HOLD A MORTGAGE. BOTH UNITS NOW VACANT. Check out this commercial and residential real estate opportunity in the quaint but growing town of Norwood, just twenty minutes east of Peterborough. This building, in the centre of town, contains one commercial unit on the main floor and a second floor two bedroom apartment. Move your business to a building with a zoning permitting many uses and live in, or rent out, the upper apartment. The commercial unit could be divided into two spaces, each with its own restroom, creating even more income potential. This property is on the main road through town, with tens of thousands of visitors and local folks passing by every month. This building offers top level exposure, with plenty of free parking out front. The sale of this property includes a second commercially zoned lot behind the building with a secondary road access. This is also an opportunity for a first time home buyer to live upstairs and rent out the commercial unit. A pre-list building inspection is available. (id:61423)
Century 21 United Realty Inc.
201-202&208 - 109 King Avenue
Clarington (Newcastle), Ontario
CALLING ALL DOCTORS! Prestige modern 6 storey mixed-use mid-rise in fast growing Newcastle! Expected to DOUBLE in size by 2031! 200+ Acre subdivision starting development NOW! Gorgeous professional office space available for lease. Great busy King St location in high visibility corner plaza complete with spacious parking & strong anchor tenants like Dollarama. High quality construction + purpose built design ideal for medical and health businesses! Elevator, seating area, and bathrooms set up for common use for Tenant convenience. Fit-out arrangements& incentives negotiable subject to terms and conditions. This BLD and plaza is fully leased except for these remaining spaces! Includes Suites 201, 202, and 208. Approx. $12,188 per month+ HST. (id:61423)
Royal LePage Frank Real Estate
201 - 109 King Avenue
Clarington (Newcastle), Ontario
CALLING ALL DOCTORS! Prestige modern 6 storey mixed-use mid-rise in fast growing Newcastle! Expected to DOUBLE in size by 2031! 200+ Acre subdivision starting development NOW! Gorgeous professional office space available for lease. Great busy King St location in high visibility corner plaza complete with spacious parking & strong anchor tenants like Dollarama. High quality construction + purpose built design ideal for medical and health businesses! Elevator, seating area, and bathrooms set up for common use for Tenant convenience. Fit-out arrangements& incentives negotiable subject to terms and conditions. This BLD and plaza is fully leased except for these remaining spaces! Approx. $4,572 per month + HST. (id:61423)
Royal LePage Frank Real Estate
201&202 - 109 King Avenue
Clarington (Newcastle), Ontario
ATTENTION BUSINESSES LARGE AND SMALL! Prestige modern 6 storey mixed-use mid-rise in fast growing Newcastle! Expected to DOUBLE in size by 2031! 200+ Acre subdivision starting development NOW! Gorgeous professional office space available for lease. Great busy King St location in high visibility corner plaza complete with spacious parking & strong anchor tenants like Dollarama. High quality construction + purpose built design ideal for medical and health businesses! Elevator, seating area, and bathrooms set up for common use for Tenant convenience. Fit-out arrangements & incentives negotiable subject to terms and conditions. This BLD and plaza is fully leased except for these remaining spaces! Approx. $9,108 per month + HST. (id:61423)
Royal LePage Frank Real Estate
