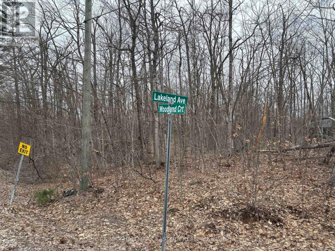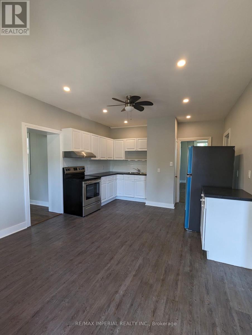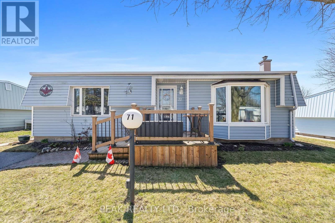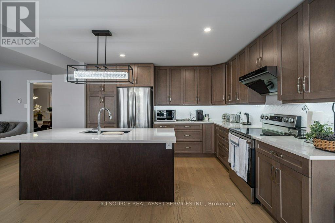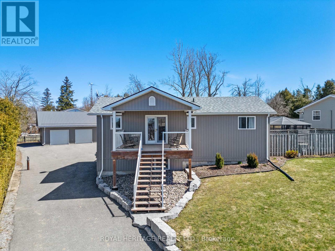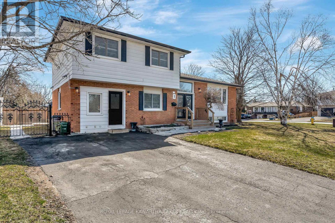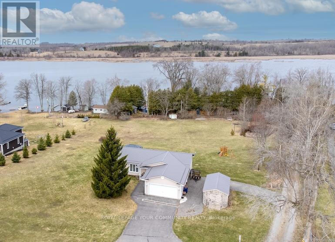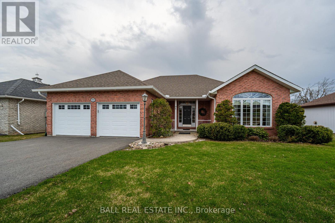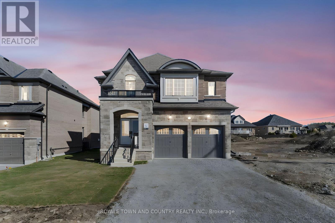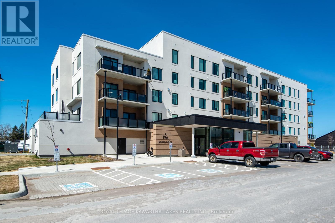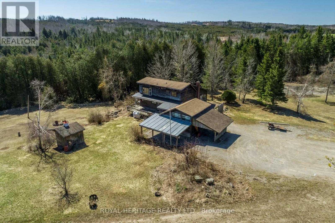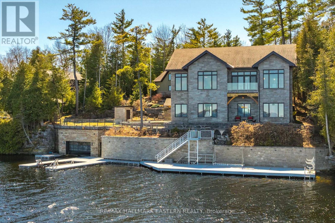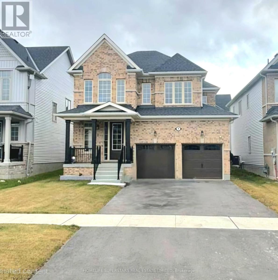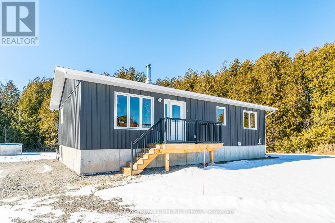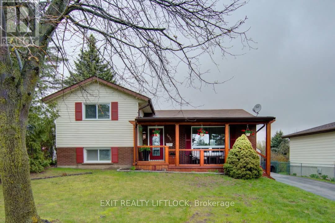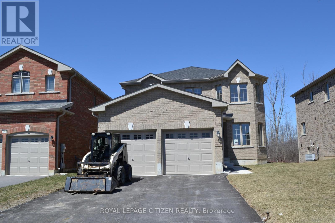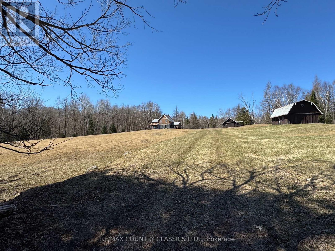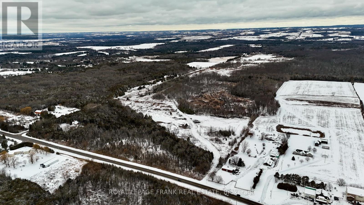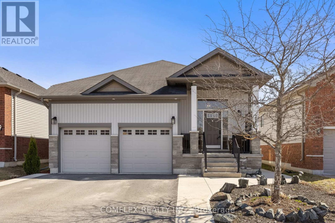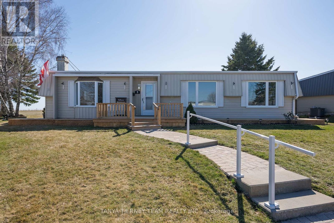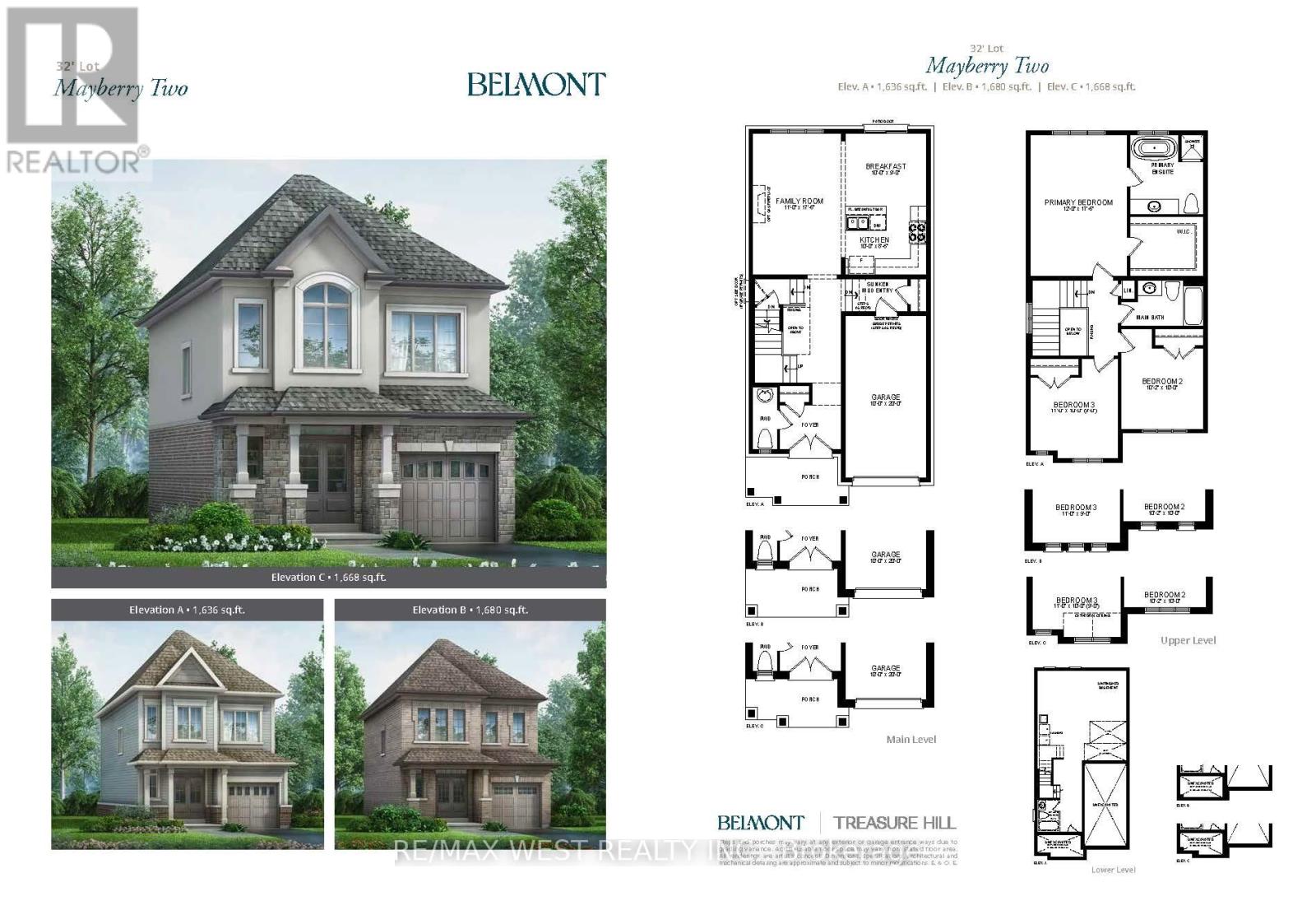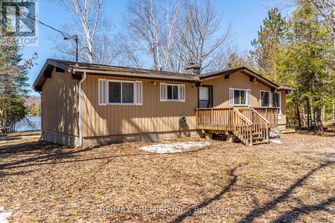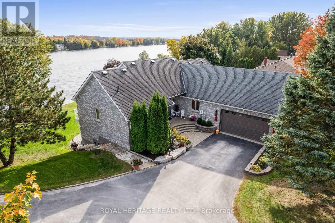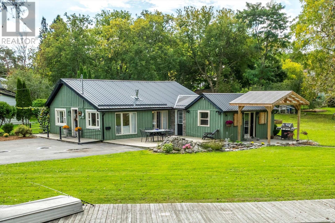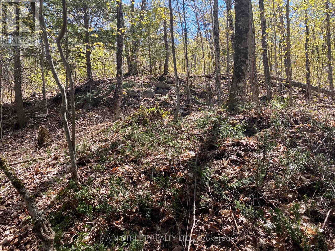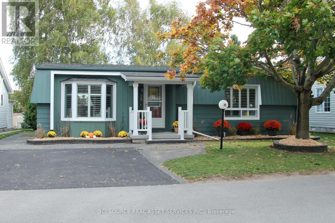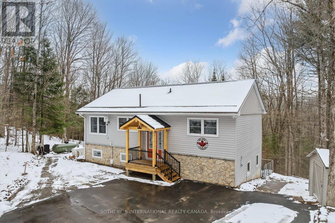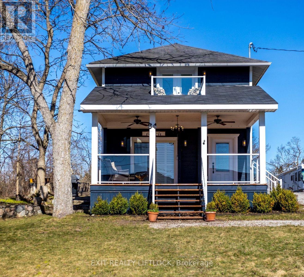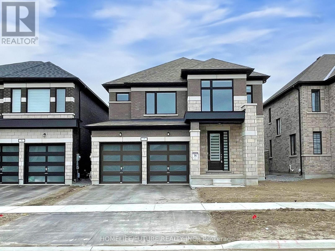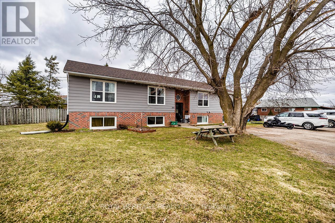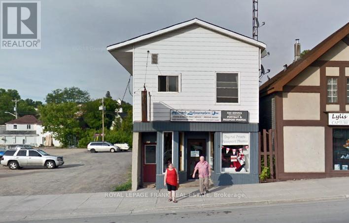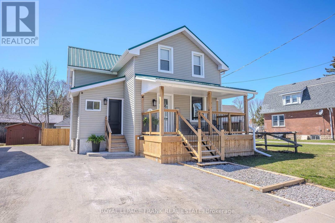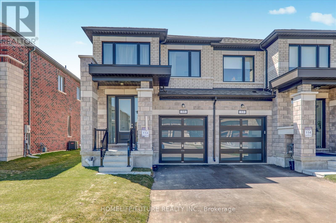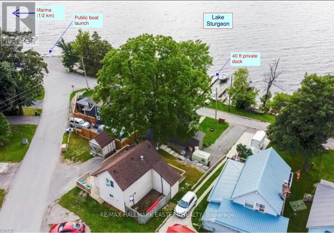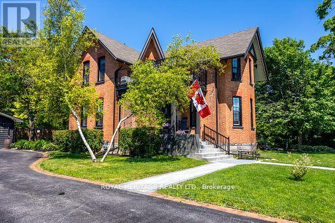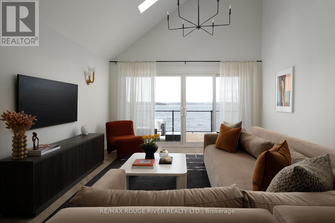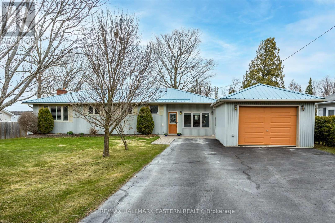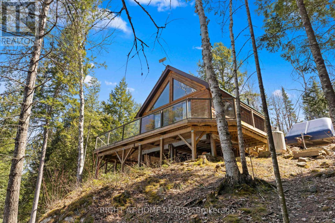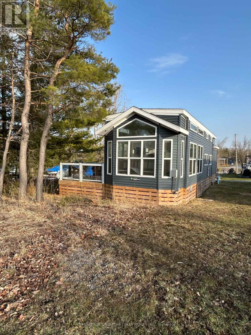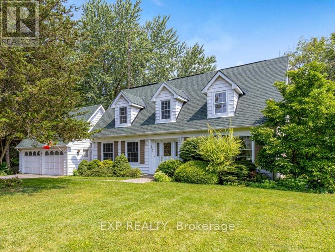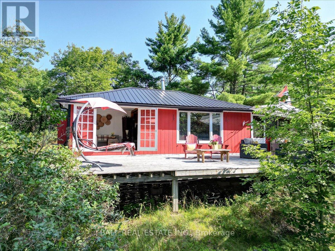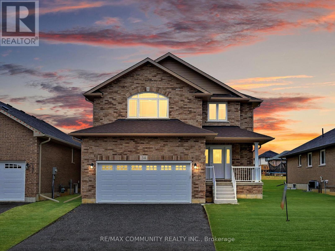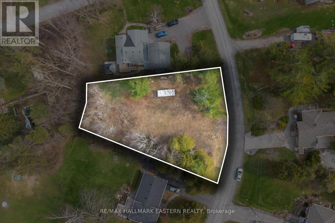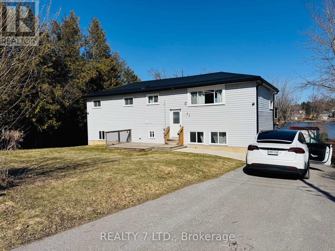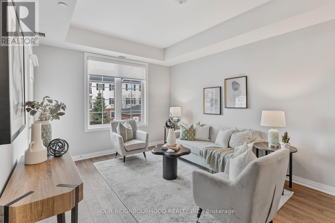96 Woodland Court
Trent Lakes, Ontario
Welcome to Harvey Lakeland Estates! Here lies a rare opportunity to purchase a 1 acre treed building lot in this beautiful community having access to not just one lake, but 3! This community is comprised of 350 acres with 117 private lots. The remaining 250 acres of land is for the residents to enjoy many of the outdoor activities the Kawarthas has to offer including walking trails, water access to the Trent Severn through the Bald lakes and access to Sandy lake. Boat docking is available but must be applied for through the HLCOA. If you love country living, but enjoy the comfort in knowing that amenities are close by, than this would be a great spot to call home. Buckhorn is only a 10 minute drive for groceries, restaurant's and much more. Book your showing today and start living the good life in the beautiful Kawarthas! (id:61423)
RE/MAX Hallmark Eastern Realty
4148 Highway #2 Highway
Clarington, Ontario
New reduced price! Large prominent rare Highway #2 property in Clarington just east of Newcastle. Potential for non-residential uses like fill-site, hardware store, trucking, etc. subject to approvals. ALso great choice for sizeable custom home + workshop & home business. Concept site plans availalbe for review upon with DD. Ideal for vreative developers or end-users. Two frontages, with tons of space to work with. Also include separate 8.7 acre parcel for a total of almost 100 acres of land! (id:61423)
Royal LePage Frank Real Estate
Lower - 2 Huron Street
Kawartha Lakes (Lindsay), Ontario
3 bedroom and 1 full bathroom; fully equipped kitchen with newer stainless steel appliances, in-suite laundry with newer appliances. (id:61423)
RE/MAX Imperial Realty Inc.
71 Bluffs Road
Clarington (Newcastle), Ontario
**Embrace an Unparalleled Retirement Lifestyle!** Step into this exquisite 2-bedroom, lakefront bungalow, perfectly nestled in the heart of the vibrant Wilmot Creek Retirement Community.Picture yourself unwinding or entertaining friends in the generous living room or luminous sunroom, flooded with natural light from expansive bay windows and warmed by the comforting glow of a gas fireplace. The updated kitchen is a culinary haven, designed to ignite your creativity and transform every meal into a delightful experience.Venture outside to your own personal oasis, where breathtaking, unobstructed views of Lake Ontario await you. Enjoy tranquil shaded seating areas, ideal for losing yourself in a good book or savouring your morning coffee amid the serene surroundings of nature.Explore this charming community, where stunning views of Lake Ontario are yours to enjoy at every turn. With an abundance of recreational and convenience amenities right at your doorstep including indoor and outdoor pools, pickle-ball and tennis courts, a private golf course, a pharmacy, and a salon, you'll discover everything you need for an active and vibrant lifestyle.More than just a house, this is a remarkable lifestyle waiting for you to claim. Don't let this opportunity pass you by; make this your new home today! (id:61423)
Peak Realty Ltd.
A - 505 Clayton Avenue
Peterborough North (North), Ontario
Welcome to this stunning 3-year-old full brick detached home in the desirable Lily Lake subdivision of Peterborough. Offering over 2,800 sq.ft. of beautifully finished living space, this home is perfect for families seeking comfort, style, and convenience in a growing community. This thoughtfully designed home features 4 large bedrooms and 3.5 bathrooms, including a luxurious primary ensuite with a soaker tub and separate shower. The upgraded wood kitchen boasts elegant cabinetry and ample counter space, ideal for both everyday living and entertaining. Enjoy hardwood floors throughout the main level and second-floor hallways, along with premium upgraded tile flooring throughout the home. Large windows flood the space with natural light, creating a warm and inviting atmosphere. Property Highlights:* 4 bedrooms | 3.5 bathrooms* Over 2,800 sq.ft. of living space (basement not included)* Located in the family-friendly Lily Lake subdivision* Full brick exterior only 3 years old* Upgraded wood kitchen with premium finishes* Hardwood on main floor & upper hallways* High-quality tile flooring throughout* Primary ensuite with tub & separate shower* Bright, open-concept layout* Utilities, snow removal & lawn care are extra This is your chance to live in one of Peterborough's most sought-after neighborhoods just minutes from parks, trails, schools, and all amenities!*For Additional Property Details Click The Brochure Icon Below* (id:61423)
Ici Source Real Asset Services Inc.
167 Pitts Cove Road
Kawartha Lakes (Verulam), Ontario
Looking for a unique property? Look no further! This home is perfect for retired couples or new families. Sip on a drink and take in the sunset over the lake from the front porch. The open concept great room with cathedral ceilings is perfect for entertaining, and leads to a huge deck overlooking the private backyard. Theres even a solarium gazebo with a hot tub for ultimate relaxation. With 2+1 bedrooms, 2 bathrooms, a family room with walkout, and a large driveway for RV parking, theres plenty of space for everyone. And dont forget the 38 x 28 heated workshop garage for all your toys! Plus, if you love fishing, youll love having your own dock just steps away on Sturgeon Lake , with access to endless miles of boating through the Trent Severn waterway system. Dont miss out on this amazing opportunity! (id:61423)
Royal Heritage Realty Ltd.
1 Elaine Drive
Kawartha Lakes (Lindsay), Ontario
Northward Sidesplit Gem with Incredible Curb Appeal! Located on a corner lot, with great back and side yard space, and a commanding double front entry, this property holds so much potential. With a 3 bedroom layout in the main house, as well as a 2 bedroom inlaw suite- there is room here for everyone! Whether you are considering multi-generational living, wanting to subsidize your mortgage costs or have a large family this home should be on your list! Fully separate, but easily re-opened, both units offer all of the conveniences you dont want to sacrifice like full kitchens, separate laundry, and great size windows with loads of natural light! The main kitchen is a great size with space to eat in, and has been updated with crisp white cabinetry, and a custom backsplash, as well as a great pantry for loads of storage! Lower unit is a legal apartment, and has walkout access to the back yard, that offers a large deck, stone walkways and a stately iron fence that really sets this property apart! Electrical has been updated, as well as new eaves and roof in recent years. This lovingly maintained home has been cared for extensively for years, and is ready to welcome your family for years to come! (id:61423)
Royal LePage Kawartha Lakes Realty Inc.
244 Friendly Acres Road
Trent Hills, Ontario
Welcome to 244 Friendly Acres Road! This delightful bungalow reflects true pride of ownership throughout and has been lovingly maintained. Highlights include breathtaking water views and an expansive 1+ acre lot. Inside, you'll discover three bedrooms and three washrooms, featuring a beautifully tiled ensuite and a generously sized walk-in closet in the primary suite. The bright eat-in kitchen seamlessly flows to the living room, enhanced by a rustic wood beam, making it an ideal space for gatherings. It also boasts a walkout to a fantastic deck where you can savor the peaceful countryside and water vistas. You'll appreciate the stunning quartz countertops, large centre island and the gleaming wood floors throughout the main living areas. The lower level features a finished family room/recreational space complete with a cozy fireplace, while an attached garage and an additional shed/workshop offer plenty of room for tools or projects. Located just minutes from the charming waterfront town of Hastings, this home places you in a prime location to enjoy the recreational opportunities provided by the Trent! With easy access to a main road and close proximity to trails, parks, the beach, schools, shopping, and more, this is your opportunity to embrace an exceptional country lifestyle! Outdoors, you'll discover a variety of perennials, along with beautiful stone steps and a walkway that guide you to the separate basement entrance. Numerous recent updates include: 2024: Metal roofing added to both the house and shed. 2023: Custom-built bank of cupboards for enhanced storage and decor display, additional lighting in the basement work area with electrical outlets at workbench height, and insulation and drywall installed in the garage (walls and ceiling). 2022: New furnace installed. This house is sure to please the fussiest of buyers, offering a perfect blend of elegance, functionality, and comfort. (id:61423)
Royal LePage Your Community Realty
168 Bick Street
Kawartha Lakes (Bobcaygeon), Ontario
168 Bick Street is waiting for it's new family to move in and enjoy all it has to offer. 4 bedrooms, 3 bathrooms, and a beautiful enclosed porch for you to sit and enjoy your morning coffee. The kitchen is the perfect size for creating great meals and the open concept allows for a nice spacious area that will be perfect when you have company over. The master bedroom has a walk in closet and ensuite which offers a nice cozy walk in bathtub with head rest for extra comfort. The finished basement is a great space for family time, or in-law potential with a French door as well as a new electric awning that will keep you dry on wet days or offer you shade when it's too sunny. Many new upgrades over the past couple of years for worry free living, including alarm system, Generator (and who doesn't need one of those) new air conditioner, a brand new sump pump, new garage doors with remote, new flooring in basement recreational area, new furnace (2022) etc. etc. This home is beautiful, clean and ready for you to move in and make your own lasting memories. (id:61423)
Ball Real Estate Inc.
42 Dobson Street
Kawartha Lakes (Lindsay), Ontario
Designed with families in mind, this 2024-built home offers over 2, 500 sq ft of WELL-PLANNED living space across two levels. With 4 bedrooms, 3.5 bathrooms, and flexible spaces throughout, theres room for everyone to spread out and feel comfortable.The main floor features a family-friendly kitchen with plenty of storage and room to gatherwhether its weekday dinners or weekend get-togethers. A cozy GAS FIREPLACE adds warmth to the living area, and a bonus room gives you options for a playroom, office, or quiet retreat.Upstairs, the primary suite offers a peaceful escape with a SPACIOUS walk-in closet and ensuite with double vanity, water closet, and free standing soaker tub. Each additional bedroom has ITS OWN BATHROOM access. And the laundry room is just down the hall for added convenience.A DOUBLE attached garage means easy in-and-out with kids, groceries, and gear. The large unfinished basement is ready for your vision (including an additional bathroom rough in) gym, rec room, home theatre the possibilities are endless. With close proximity to THE BEST playgrounds, parks and walking trails, 42 Dobson is part of a family-friendly community where kids play and neighbors connect. MOVE-IN READY AND WAITING! (id:61423)
Royale Town And Country Realty Inc.
751 Cottingham Road
Kawartha Lakes (Omemee), Ontario
Privacy and Property Abound on this Omemee Area 78 acre farm. Several Outbuildings and 3 bedroom home in need of major repairs! Workable Acreage, bush and original pond site. Property is being sold "AS IS" No guarantees or warranties (id:61423)
Exit Realty Liftlock
201 - 19 West Street N
Kawartha Lakes (Fenelon Falls), Ontario
Experience Resort-Style Living At Fenelon Lakes Club In This Beautifully Upgraded 2-Bedroom, 2-Bath Condo Located On The Second Floor Of The Balsam House, Easily Accessible By Elevator Or Stairs. This Bright And Spacious Suite Features Two Private Balconies, Perfect For Relaxing Or Entertaining With A Gas BBQ Hookup. The Living Room Features A Cozy Gas Fireplace Insert With A Custom Mantel And Built-In Storage. Enjoy A Chef-Inspired Kitchen Complete With Quartz Countertops, Stainless Steel Appliances, An Upgraded Gas Stove, Custom Backsplash, Undermount Lighting, And Ample Cabinet Space. Additional Highlights Include Vinyl Flooring Throughout, California Shutters, And Upgraded Storage Cabinets In Both The Laundry Room And Primary Bathroom. The Primary Suite Offers Direct Balcony Access, Ensuite Bathroom With Tiled Shower, And Generous Closet Space. This Unit Comes With Two Parking Spaces (One Underground And One Surface), And A Storage Locker. Enjoy Future Access To Incredible Amenities Including An Outdoor Pool, Lakeside Lounge, Fitness Centre, Games Room, Pickleball Courts, Expected To Be Completed By The End Of 2025. All Just Minutes From Downtown Fenelon Falls, Shops, Dining, Golf, And More. Furniture Not Included. (id:61423)
Royal LePage Kawartha Lakes Realty Inc.
306 Mount Nebe Road
Kawartha Lakes (Emily), Ontario
Absolutely stunning 103 acres of pristine nature. The property has well graded walking trails that winds through the property taking you on a magical journey passing ponds and a babbling stream. Part of the forest is a maple forest that has been tapped in past years and still has old sugar shack that was used to process the sap. This farm has reforested pine trees. There is a barn that was used to raise horses with a paddock that allowed the horses to roam in the back forest. Barn is 24.33 Meters by 7.43 meters and is hooked up to electric and water. There is a Quonset 12.23 meters by 8.86 meters that has hydro. It was used as a shop and equipment storage. The viceroy home was built in 1970, and present owners did add a large addition to the great room with floor to ceiling windows. The great room is large enough for dining area, office area and cozy living area and is lovely and bright with big, vaulted ceiling. There is a small lift that goes from the basement to the second Storey but has not been used in years "as is". The second Storey loft has 2 bedrooms, 4 pc bath and a balcony that overlooks the great room. 2pc powder room on main level. Hot tub has not been in use. Basement is full and unfinished with laundry. Just off the house is another building that was used as an art studio and bunkie. Main level 5.89 meters by 6.5 meters and loft is 3.5 meters by 5.89 meters. There are 2 carports attached to the studio. There is a garden shed with potting area. There are 2 dug wells, one is potable and hooked up to kitchen cold water tap, the second dug well isn't potable and is hooked up to the rest of the house. This house is being sold "as is". (id:61423)
Royal Heritage Realty Ltd.
1971 Fiddlers Lane
Douro-Dummer, Ontario
Welcome to the Crown Jewel of Clear Lake! Discover unparalleled lakeside luxury in this architectural masterpiece designed by Tony Walker. Nestled on 170 feet of pristine Clear Lake shoreline, this estate offers 4 bedrooms and 5 bathrooms with 5,000+ sq. ft in the main home, plus a 4 season loft with a 6th bathroom above the detached double car garage, all providing a harmonious blend of nature's grandeur and exquisite craftsmanship. Built with premium ICF construction, the home boasts 150-year-old Elm hardwood floors, pre-engineered timber frame trusses from British Columbia, and heated Italian Carrera marble floors. The gourmet kitchen is a culinary haven, featuring pressed marble countertops imported from Italy, top-tier Wolf, Sub-Zero, and Miele appliances, and an entertainer's island. Panoramic 270-degree lake views greet you from the living space, complemented by a beautiful stone fireplace. Two primary suites, with their lake views, are joined by a spa-inspired ensuite featuring a luxury hydro-therapy walk-in shower, offering a daily retreat. Two sun lit main floor bedrooms with their own private ensuite bathrooms. Convenience meets luxury with two elevators, a temperature-controlled wine cellar, home gym, and private theater. Sun lit home gym also offers an opportunity for a 5th bedroom. Outdoor living is equally as impressive, with a grand double wetslip boathouse featuring 2 lifts and an elevator, and a custom R & J Machine docking system with an additional 3rd lift. The property also includes extensive landscape lighting, and a Generac generator to power the entire home. With its perfect blend of privacy, tranquility, and modern amenities, this Clear Lake estate redefines waterfront living and promises an unmatched lifestyle of comfort and sophistication. Wildfire Golf Club, Juniper Island Yacht Club, Lakefield College School, great restaurants and many other great amenities are all just a short drive away. (id:61423)
RE/MAX Hallmark Eastern Realty
9 Hennessey Crescent
Kawartha Lakes (Lindsay), Ontario
Introducing a rare and exceptional investment opportunity at 9 Hennessey Crescent for first-time buyers and investors!! .This New built 4 Bed, 3 Bath house and Nestled On A Super Quiet Street In High Demand neighborhood Of Lindsay. Minutes To All Amenities Incl; Schools, Parks, Shopping, Dining And So Much More!! New Kitchens W/quartz Counters, Slow Closer Cpbds, Pot Lights. Spacious Lrm W/Gleaming Laminate & W/O To Rear yard, Fully Fenced Private Yard. Large Driveway Can Fit 4 Cars. Oak Staircase W/ Iron Pickets No Sidewalk. . Flexible closing depends on what type of possession the buyer desires. Wired-in home security system with 4 cameras **EXTRAS** Extras: All Elfs, All Window Coverings, Fridge, Stove, Dishwasher, Washer/Dryer, Central Air (id:61423)
Homelife Superstars Real Estate Limited
2236 County 36 Road
Kawartha Lakes (Verulam), Ontario
Welcome to 2236 Country Rd 36, your future home or serene family retreat. This recently constructed property (2019) spans approximately 56 acres of peaceful surroundings. Ideally located near a public boat launch, just a short drive from Dunsford Golf & Country Club, and close to various local beaches, this property is perfect for outdoor enthusiasts in every season! Situated between Lindsay and Bobcaygeon, this home presents a range of possibilities. Embraced by nature, this property is truly worth discovering. The charming two-bedroom raised bungalow features bright, spacious main living areas and a large, sunlit unspoiled basement, ready for your personal customization. Outside, you'll find a generous insulated detached garage/workshop, ideal for your hobbies, vehicles, and toys! Additionally, tucked away in the woods, there is a well-appointed, cozy cabin, providing a tranquil escape to appreciate the natural beauty this property has to offer. Experience the charm of the Kawartha country lifestyle, all while being just a short drive from the town's conveniences and amenities! This property reflects true pride of ownership. Don't let this opportunity pass you by! (id:61423)
Royal LePage Your Community Realty
2031 Moncrief Road
Peterborough (Monaghan), Ontario
Welcome to this beautifully updated side-split, tucked away on a quiet, family-friendly street in Peterborough's sought-after west-end. At the heart of the home is a spacious, modern kitchen featuring sleek stainless steel appliances, a built-in wine fridge, and ample room for cooking and entertaining. With three generous bedrooms and two stylishly renovated bathrooms, this home offers a perfect blend of comfort and contemporary design. Unwind by the fireplace in either of the two cozy family rooms, or step out from the walkout lower level to enjoy the private backyard. A covered front porch with sunny southern exposure is perfect for your morning coffee. Complete with plenty of parking and located in a quiet neighbourhood, this west-end gem checks all the boxes. (id:61423)
Exit Realty Liftlock
41 Carew Boulevard
Kawartha Lakes (Lindsay), Ontario
Brand New Home! Located In The Demanded Orchard Meadows Phase 2 Home Site! Never Lived In - The Hampshire Elevation "B" 2210 Sq.ft. Gorgeous No-Nonsense Move-In Ready Sought After 2 Storey With 4 Bedrooms + Den + Computer Loft Area On Deep 130' Lot Backing onto Green. No Sidewalk For Easy Parking. All Brick, Great Curb Appeal! This One Shines And Ready For You To Call This House Home. (id:61423)
Royal LePage Citizen Realty
1908 Lower Faraday Road
Faraday, Ontario
Set well back from the road, between two lovely meadows, sits this peaceful, comfortable century home. Situated on a gentle rise you can relax on the porch and enjoy the view. The home has lots of great features...open floor plan, propane forced air furnace, back up automatic generator, 200 amp underground electrical service, drilled well etc. Did we mention the trails throughout the surrounding forest? Also, with approximately 62 severed acres across the road assures complete control over what you see. The garage and barn are a great asset for the handyman! They are also selling with most contents, including furniture, farm machinery, auto and Kawaski Mule so this is turn key and ready to enjoy! Don't miss this one-of-a-kind property, only 20 minutes to Bancroft. (id:61423)
RE/MAX Country Classics Ltd.
4148 Highway #2 Highway
Clarington, Ontario
New reduced price! Large prominent rare Highway #2 property in Clarington just east of Newcastle. Potential for non-residential uses like fill-site, hardware store, trucking, etc. subject to approvals. ALso great choice for sizeable custom home + workshop & home business. Concept site plans availalbe for review upon with DD. Ideal for vreative developers or end-users. Two frontages, with tons of space to work with. Also include separate 8.7 acre parcel for a total of almost 100 acres of land! (id:61423)
Royal LePage Frank Real Estate
2687 Foxmeadow Road
Peterborough (Ashburnham), Ontario
Welcome Home. Step into this beautifully updated detached family home, where style, space, and comfort come together in perfect harmony.From the moment you walk in, you'll be greeted by a warm, inviting atmosphere that blends modern elegance with everyday functionality. The main floor features a bright, open-concept living area with soaring cathedral ceilings and sun-drenched windows, filling the space with natural light. Whether you're enjoying a quiet evening at home or hosting guests, this layout provides the perfect setting for both relaxation and entertaining.At the heart of the home is the spacious primary bedroom, designed as a peaceful retreat. It offers a walk-in closet for ample storage and a tasteful 3-piece ensuite with modern fixtures, clean lines, and high-end finishes. The fully finished basement adds incredible versatility, featuring 2 generously sized bedrooms, each with large windows and plenty of closet space. A beautiful 3-piece bathroom completes the lower level, ideal for accommodating family, guests, or setting up a home office or gym. Step outside to your very own private backyard oasis. This fully fenced space is perfect for year-round enjoyment and entertaining, complete with a luxurious six-person hot tubthe ultimate spot for relaxing under the stars.The professionally landscaped front and back yards, along with a durable concrete walkway, add both charm and convenience, boosting the homes curb appeal and everyday functionality.Located in a quiet, family-friendly neighborhood, youre just minutes from parks, sandy beaches, top-rated golf courses, and scenic trailsperfect for outdoor lovers. Plus, with easy access to Hwy 115, commuting is simple and stress-free. (id:61423)
Comflex Realty Inc.
3 Bluffs Road
Clarington (Bowmanville), Ontario
Panoramic views of Lake Ontario! This beautiful 2 bedroom bungalow is situated in the Adult Lifestyle Community of Wilmot Creek nestled along the shores of Lake Ontario. Enjoy the peaceful setting with mature trees, entertainers deck spanning the back of the property, privacy gazebo & unobstructed water views. Inside offers a sun filled open concept design complete with fresh neutral paint, gleaming hardwood floors, 2 gas fireplaces & more! Perfect for entertaining in the living & dining rooms with french door entry to the den with sunroom sliding glass walk-out. Spacious family room boats a cozy gas fireplace & backyard views. Family sized kitchen with subway tile backsplash, pantry, built-in over & cooktop. Relaxing sunroom with wall to wall windows & garden door walk-out to the deck with incredible views. Primary retreat offers a 3pc ensuite & walk-in closet. Generous 2nd bedroom with double closet. Enjoy all the amenities that Wilmot Creek has to offer. Golf, 2 community pools, tennis/pickleball court, sauna, hot tub, woodworking shop, gym, endless classes/programs & more! Updates include windows, roof 2015, furnace 2021 & central air 2021. (id:61423)
Tanya Tierney Team Realty Inc.
219 Flood Avenue
Clarington (Newcastle), Ontario
Step into contemporary living with this spacious 3-bedroom, 3-bathroom residence from TreasureHill the Mayberry 2 model, Elevation B. Boasting **1680sqft** The heart of the home is the oversized family room, creating a welcoming space for relaxation and entertainment. 3 large bedrooms with spa inspired 5 piece master ensuite with soaker tub and shower. (id:61423)
RE/MAX West Realty Inc.
1088 Gravel Pit Drive
Minden Hills (Minden), Ontario
Cottage on Perfectly leveled lot on beautiful Canning Lake. Large size lot that leads to hard packed rippled sand shoreline that is great for families. Enjoy 117 feet of lake frontage with Western Exposure for great afternoon sun and sunsets. Have a guest stay in 16x12 bunkie with 2 piece powder room with detached garage. Lake Canning is part of the 5 Lake Chain, which features Haliburtons' best boating. Enjoy the winters and summers fishing for rainbow trout, bass and walleye (id:61423)
RE/MAX Premier Inc.
1 Lawson Court
Kawartha Lakes (Omemee), Ontario
Waterfront paradise does exist in this custom built all brick 3 bedroom, 3 bath Raised Bungalow overlooking Chemong Lake. Wake up to stunning sunrises on your own personal Duradeck balcony overlooking 135 feet of Armour Stone landscaped waterfront. This executive home has over 3600 square feet of eloquently finished interior. This home shows pride of ownership both inside and out. Meticulous landscaping and stone walkways draw your attention to the lakeside vistas. The large welcoming foyer introduces you to an elegant Great Room with cathedral ceilings and a cozy fireplace overlooking views of the lake. The large entertaining kitchen boasts granite counter tops and large counter space to host those special family gatherings along with a walk in pantry. The Primary bedroom is complete with a private balcony and Spa inspired ensuite including porcelain heated floors. The 2nd main floor bedroom is a semi-ensuite bathroom with porcelain heated floors. The Walkout level of the home is characterized by 9 foot ceilings, an open concept family room and games room with large windows and a walkout to a NEW 18 X 14 foot breathtaking insulated Sunroom looking over the lake. You will also find at this level a Hot Tub (As is) and your own personal Sauna. The manicured property is equipped with an in-ground sprinkler system and a new garden shed. The most recent upgrade is the upper deck glass paneled railings and Duradeck flooring. Located just 15 minutes from Peterborough and 30 minutes to the 407, you may never feel the need to work from the office again. (id:61423)
Royal Heritage Realty Ltd.
1 Water Street
Kawartha Lakes (Lindsay), Ontario
This beautifully renovated waterfront home is a hidden gem! With 2+ 1 bright bedrooms, it sits on a quiet dead end Street right next to the park. Enjoy over 200 feet of stunning waterfront and a peaceful half acre park like yard. You can boat and fish right from your backyard while staying close to town. This one of a kind home is a must see and wont last long! Updates include Shoreline work, newer kitchen, instant hot water, and more! Own your own waterfront ,home minutes from town don't miss out on this rare opportunity! (id:61423)
Royal LePage Kawartha Lakes Realty Inc.
000 Blanchards Road
Kawartha Lakes (Bexley), Ontario
1.12 acre building lot in area of upscale homes with room at rear for garage workshop nicely treed maple, etc Opposite nostalgic baseball diamond and near Talbot Creek. Balsam Lake, Coboconk School bus route and easy commute to Lindsay Newmarket and Orillia Build a retirement dream homw here (id:61423)
Main Street Realty Ltd.
75 Wilmot Trail
Clarington (Bowmanville), Ontario
Stunning renovated home [2024] in Wilmot Creek Adult Lifestyle Community. Exquisite quality finishes and superb professional workmanship! Re-designed floor plan for open, attractive and functionally friendly space. Two complete bedroom suites with their own ensuite bathrooms, as well as a 2-piece washroom for guests. Views of lovely backyard greenbelt can be seen upon entry. Enormous Great Room [275 sq ft]combines the living room and magnificent kitchen with its comfortable breakfast bar. Exceptional kitchen features: white & dark blue cabinets, quartz countertops + matching backsplash, pot drawers + more. Large windows with California shutters give lots of light. Family room offers delightful views of the lawns and gardens, as does the unique master bedroom suite with cozy sitting area and elevated bed placement. Huge back deck. All new 2024: pot lights, light fixtures, 3/4" Engineered hardwood floors, FAG furnace, Cac, shingles. Exceptional beauty + comfort for your new lifestyle! Monthly Land Lease Fee $1,200.00 includes use of golf course, 2 heated swimming pools, snooker room, sauna, gym, hot tub + many other facilities. 6 Appl [2024] *For Additional Property Details Click The Brochure Icon Below* (id:61423)
Ici Source Real Asset Services Inc.
202 Sunnyside Street
Dysart Et Al (Dysart), Ontario
WELCOME TO 202 SUNNYSIDE STREET! Haliburton Village's most sought after community. Sitting on .66 acre lot, surrounded by forest and nature while still being walking distance into town. In 2004 this house was lifted and a lower level 1 bedroom suite added doubling the square footage to over 1800 square feet of total living space. A new septic system was installed and all work completed with permits and signed off. Bright and airy, the main level features 2 good sized bedrooms and a 4 piece bathroom. A good sized kitchen, living room/dining room combination and fabulous walk out to a large deck with sunny south exposure. Surrounded by trees and nature, you feel like you are sitting in a tree house. The lower level is also incredibly bright with above grade windows and walk out to another deck, outdoor living space. Lower level features a second kitchen, 3 piece bathroom, plus additional bedroom and family room. With direct access from the main level, use this space personally or potential in-law/ rental opportunities. The current owners over the last few years have invested signifcantly on exterior updates and mechanical systems. A new covered portico and front deck at entrance way, stone accents on the front of the house, steel roof, stone steps on each side of the house to the rear yard, paved driveway and large shed have really increased this properties curb appeal. A full Generac system installed, oil furnace removed and new forced air propane furnace and central air conditioning added. A very energy efficient home to operate and reasonable property taxes make this property especially attractive. The property has an open permit to build a one car garage and have building plans to share with new owner. Vibrant Haliburton Village community with great services amenities & hospital. Year round outdoor activities such as hiking, skiing, snowmobiling, boating/fshing at nearby lakes make this a great community to live year round. (id:61423)
Sotheby's International Realty Canada
64 Front Street E
Kawartha Lakes (Bobcaygeon), Ontario
Completely reimagined and full of character, this stunning 4-bed, 3-bath Colonial-style home at 64 Front Street E in Bobcaygeon offers timeless charm with modern comfort. Featuring all-new board and batten siding, a cedar front porch with pine columns, glass-inset railings, ceiling fans, and a Juliet balcony, the home's curb appeal is undeniable. Set on a 0.32-acre lot with municipal water and sewer, theres ample room to add a garage or workshop. Inside, the open-concept main floor is filled with light, soaring ceilings, pot lights, and a striking floor-to-ceiling stone fireplace. The chefs kitchen is a showstopper with a 124" quartz island that seats eight, 5 LG stainless appliances, and a sleek pyramid-style range hood with exterior venting. Upstairs, find four appointed bedrooms, two full baths with marble floors and granite vanities, and a convenient upper-level laundry. A stylish 2-piece powder room is located on the main level. Updated mechanicals include a 2022 Rheem furnace, tankless water heater, central A/C, and air exchanger. A rear storage room provides potential for a four-season sunroom or added living space. Just steps from the Bobcaygeon River and Trent-Severn Waterway, and within walking distance to shops, restaurants, and the locks, this property offers water views without the waterfront taxes. With a strong Airbnb income history, its ideal as a year-round residence, stylish cottage, or turn-key investment in the heart of Bobcaygeon. (id:61423)
Exit Realty Liftlock
7 O'neill Street
Kawartha Lakes (Lindsay), Ontario
This Spacious And Well - Maintained Home Features 4 Generous Bedrooms And 2.5 Bathrooms. Enjoy An Open-Concept Layout With A Bright, Inviting Family Room And A Versatile Den - Perfect For A Formal Dining Or A Home Office. Conveniently Located Near Hwy 35 And Just Minutes From Shopping Plazas, This Home Offers Both Comfort And Accessibility. (id:61423)
Homelife/future Realty Inc.
286 William Street N
Kawartha Lakes (Lindsay), Ontario
Fantastic Investment Opportunity in the Heart of Lindsay! This well-maintained fourplex offers four spacious 2-bedroom, 2-bathroom units, making it an ideal addition to any investor's portfolio or for those looking to live in one unit and rent the others. Two of the units have been beautifully renovated from top to bottom, featuring new kitchens, updated bathrooms, new flooring, and fresh paint throughout perfect for attracting quality tenants or maximizing rental income. The other two units are in solid condition with great tenants and offer strong potential for future updates and increased value. Each unit boasts a practical layout with in-unit laundry, bright living spaces, and ample storage. Located in a desirable, central area of Lindsay, tenants will enjoy easy access to shopping, schools, public transit, and parks. Plenty of on-site parking and a low-maintenance exterior add to the appeal. Whether you're a seasoned investor or just getting started, this fully tenanted fourplex is a rare find in a growing community. Don't miss out! (id:61423)
Royal Heritage Realty Ltd.
5 Hastings Street N
Bancroft (Bancroft Ward), Ontario
Extraordinary Opportunity: Established Printing Business for Sale! Are you ready to step into the vibrant world of print media? This is a golden opportunity to acquire a well-established printing business. With a loyal client-base, all equipment necessary and a stellar reputation for quality and reliability, this business is primed for continued success. Don't miss out on this chance to own a thriving business poised for limitless potential. **EXTRAS** Owners are willing to stay on for a specified period of time, negotiable (id:61423)
Royal LePage Frank Real Estate
71 Cambridge Street S
Kawartha Lakes (Lindsay), Ontario
Stunning Modern Century Home for Sale in Lindsay, Ontario! Welcome to this beautifully renovated century home, where bygone charm meets modern finishes. Nestled in the heart of Lindsay, Ontario, this home is a true blend of classic character and contemporary comfort. Located in a quiet, family-friendly neighborhood just minutes from downtown Lindsay, this home offers the perfect balance of tranquility and convenience. Enjoy easy access to local shops, restaurants, parks, and schools, with beautiful lakes and outdoor activities nearby. FEATURES YOU'LL LOVE: 1) Modern Renovations: A perfect balance of old-world charm with modern updates, including a brand new kitchen with stainless steel appliances, sleek countertops, and walk-out to a large covered deck. 2) Open-Concept Living: Spacious living area with an abundance of natural light, perfect for entertaining or relaxing with family. 3) Custom built-ins providing plenty of storage and display space. 4) Modern Bathrooms: Fully updated with high-end finishes.5) Convenient main floor laundry. 6) Large Backyard: Fully fenced. 7) Detached garage to park your car or use as a workshop (plenty of other parking). Don't miss the chance to own a piece of history with all the perks of modern living. Schedule your private tour today and experience the warmth and elegance of this charming century home in Lindsay, Ontario! (id:61423)
Royal LePage Frank Real Estate
35 Keenan Street
Kawartha Lakes (Lindsay), Ontario
Welcome To This Stunning 4-Bedroom, 3-Bathroom Townhouse Perfectly Situated Just Minutes From Downtown Lindsay. With Easy Access To Shops, Schools, Parks, And Transit, This Home Offers Both Convenience And Comfort In A Growing, Family-Friendly Neighborhood. Step Inside To Soaring 9-Foot Ceilings And An Open-Concept Main Floor That Blends Living, Dining, And Kitchen Areas Seamlessly Perfect For Entertaining Or Relaxing With Family. The Upgraded Kitchen Features Modern Cabinetry, Ample Counter Space, And Stylish Finishes. Upstairs, You'll Find Four Spacious Bedrooms, Including A Primary Suite With An Enhanced Ensuite Bathroom. All Bathrooms Are Upgraded With Contemporary Fixtures And Elegant Tile Work. Enjoy Natural Light Throughout, Quality Finishes, And Thoughtful Design In Every Corner. With A Private Driveway, Garage, And Backyard Space, This Home Is The Complete Package For Families Or Professionals Seeking Modern Living Near The Heart Of Lindsay. (id:61423)
Homelife/future Realty Inc.
42 Pavillion Road
Kawartha Lakes (Verulam), Ontario
Updated 3 bedroom 1 3/4 storey in Thurstonia park with a view of Sturgeon Lake. The dock awaits your boating pleasure. Turn key home with updates galore! Kitchen cupboards with quartz countertops, high efficiency heat pump with central air (2023), wrap around sun deck with gorgeous views of the lake. Custom 10x14 storage shed. A short walk to your dock and seating area. Stroll along the waterfront and enjoy the scenery. Turnkey home, just move in. Immediate possession. (id:61423)
RE/MAX Hallmark Eastern Realty
33 Victoria Avenue N
Kawartha Lakes (Lindsay), Ontario
Your family home is waiting for you at 33 Victoria Avenue N. This home has had decades of love and ready for the next family. When location is important look no further. Walk to amenities including beautiful Downtown Lindsay that boasts of beautiful parks, markets, restaurants, trails and so much more. Imagine sitting on your semi-private 2nd floor patio this summer listening to the music in the park and enjoying morning coffee or evening beverage. Your busy family life will change once you walk through these doors. Basket your phones and technology at the door. Going back in time as this home was originally built in the late 1800s and since 2 more additions. Many recent updates and renovations have been completed. Oversized gathering rooms for family time and entertaining. Spacious entry opening to formal living room with gas fireplace then lets go to the formal dining room that will create many family memories at your dining room table. Take time now to pick up a book in the library or at home office with walk out to private back yard. Tucked away you may appreciate the closet wet bar. Did I mention the fireplace is ready for cooler weather! Now lets talk about the main floor family room with yet another gas stove. Overlooking your fenced back yard oasis, you will struggle with whether to be inside or outside. Just off the family room you will find the games room in the partially finished basement. Pool table is all set up and ready for the next brake. Did I mention you have a main floor laundry room! In addition to the 3 bedrooms in the main part of the house tucked away you will find the 4th bedroom with 3pc ensuite bath that is ideal for in-laws, nanny, care giver or your extended family - guest room. I could go on and on about this home however seeing it is the only way to appreciate this home. Thank you for taking time to view the pictures and walkthrough. (id:61423)
Royal Heritage Realty Ltd.
204 - 68 Robins Road
Alnwick/haldimand, Ontario
This remarkable renovation of a 1940s lakehouse by in-demand Toronto designer, Nicole Costa is a perfect example of laid back luxury. On a quiet country road, and accessed from circular drive surrounded by mature greenery and trees, the private and generous 79 x102 ft lot lays the groundwork for this 2 bedroom, 1 bathroom and Bunkie escape. Impeccably executed with no detail or function overlooked, the bespoke finishes include a vaulted ceiling with repeating skylights with solar powered blinds, a magazine worthy kitchen with paneled fridge, hanstone waterfall premium quartz countertops and backsplash with shelf and plenty of storage. In the bathroom, the venetian plaster walls brass accents add to the warmth of the home. The open plan living room flows seamlessly from inside to the outdoors. The spectacular space overlooks the famed south shore of the Rice lake - where the sunsets will leave you inspired and refreshed. The walkout deck, flat yard and docks make enjoying the outdoors easy. The ultimate destination for entertaining, or escaping on your own, this designer's paradise will truly take your breath away. Just an hour East of the GTA. (id:61423)
RE/MAX Rouge River Realty Ltd.
111 Pedwell Street
Clarington (Newcastle), Ontario
Welcome to this stunning, fully remodeled 4-bedroom + den home, offering nearly 3,980 sq. ft. of living space (2,750 sq. ft. above grade + 1,230 sq. ft. finished basement). Located in the beautiful, growing community of Newcastle, minutes away to Hwy 401, 35/115/Hwy 2 and easy access to 407 this home showcases quality finishes and impeccable craftsmanship for a comfortable living experience. The entire house features premium upgrades, including luxury vinyl and engineered hardwood flooring (no carpet), pot lights throughout (except in bedrooms), energy-saving vertical sheer curtains on the ground floor, and cordless soft-lift roller shades in the washrooms and kitchen. The main floor boasts a family room with a gas fireplace and a spacious, fully upgraded kitchen with modern appliances,quartz counter top & BI upgraded shelves. The primary bedroom includes spacious his-and-hers walk-in closets, and a 5-piece ensuite bathroom with double vanity, frameless glass standing shower, bath tub and an electric fireplace. Enjoy the convenience of a second-floor laundry room with upgraded appliances, storage and finishing touches. The finished basement offers an open-concept recreation room, rough in for bathroom and a cold room. Additional features of the property includes an oak staircase with iron pickets, a fully interlocked driveway (widened to accommodate 4 cars), backyard and perimeter of the property, new sod and grass all around. Spacious garage (419 sf- 2 car) with internal access. Enhanced security includes four two-way cameras and a doorbell camera. (id:61423)
RE/MAX Royal Properties Realty
77 Westview Drive
Kawartha Lakes (Emily), Ontario
Welcome to your waterfront retreat on the southern shores of Pigeon Lake. Nestled in the heart of the Kawartha Lakes, this lovingly cared-for 3-bed, 2+ bath home is the perfect blend of comfort, charm, and lakeside living. Located on a quiet, desirable street, 77 Westview Drive offers 93 ft of beautiful waterfront on the serene shores of Pigeon Lake ideal for boating, fishing, and peaceful mornings by the water. Step inside and feel instantly at home. The thoughtfully maintained interior offers spacious living areas filled with natural light and picturesque views. Whether you're hosting family gatherings or enjoying a quiet evening by the fireplace, every corner of this home invites relaxation.The kitchen is bright and functional, with plenty of storage and room to create and entertain. All three bedrooms are generously sized, while the bathrooms add convenience for family or guests. Key features include: 93ft of private waterfront with direct access to the Trent-Severn Waterway. Detached garage for storage or workshop needs. Whole-home Generac generator for peace of mind. Concrete pad and electrics ready for your hot tub hook-up. Beautifully landscaped lot with mature trees and open lawn space. Year-round access on a well-maintained municipal road. This property is more than just a home - it's a lifestyle. Whether you're looking for a full-time residence or a seasonal escape, this is your chance to own a piece of waterfront paradise in a welcoming lakeside community. Don't miss this rare opportunity to make 77 Westview Drive your own. (id:61423)
RE/MAX Hallmark Eastern Realty
592 Moccasin Lake Road
Lyndoch And Raglan, Ontario
Dreaming of the perfect escape? Discover this stunning 4-season retreat on pristine Moccasin Lake, just east of Bancroft! Built in 2017 on a private 1-acre lot and surrounded by untouched Crown Land across the lake, this custom log cottage offers breathtaking sunset views through floor-to-ceiling windows and a spacious entertainers deck - ideal for relaxing with family or hosting friends. With 2 bedrooms in the main cottage plus a heated bunkie, you'll have room for everyone. Enjoy true self-sufficiency with alternative power, a drilled well, septic, and propane heat. This is your chance to own a peaceful, private getaway where nature and comfort meet. Come by the OPEN HOUSE MAY 10/11, 12-3pm and see for yourself! (id:61423)
Right At Home Realty
Cv082 - 657 Thunder Bridge Road
Kawartha Lakes (Lindsay), Ontario
Who says you can't have it all? Want a cottage resort lifestyle without the cottage price tag? Just pack your bags! This modern, bright and inviting 3 bedroom cottage built by Woodland Park in 2021 sits on a very private wooded, premium lot. It includes many top-end features such as centre kitchen island with s/s appliances, entertainment centre in living room with electric fireplace, primary bedroom with queen size bed with built in cabinetry and 2 secondary bedrooms with extra long bunk beds, high ceilings, lots of windows and an abundance of storage so bring the family! The 300 sq ft deck made of pressure treated wood and an upgraded glass railing is perfect for outdoor entertaining and BBQ'S with family and friends. Bonus, Sellers will throw in the patio dining set and the new BBQ! Enjoy all the resort ammenties including the inground pool, recreation centre, boat launch, hiking and walking trails, on-site store, on-site laundry facilities, multi sports court for road hockey, pickle ball, tennis, basketball, play horse shoes and more. Dont forget to go to the beach, go fishing, canoe, paddle board, kayak, watch live concerts, fireworks, Christmas in July and Halloween in the park. When you are not playing you can rest comfortably with a 45,000 BTU high efficiency furnace, central a/c, 20 GAL electric and gas water heater, 30 year shingles, premium vinyl siding, energy-star-rated thermo-pane vinyl windows. This is a 3 season park (open May to Oct), owned and operated by Summerhill Resorts. A stunning waterfront park with controlled gate access and is pet friendly. All mobile/cottages, No RVs. Land lease Fees include water, waste, guest passes, unlimited use of amenities, lawn maintenance, and on site staff support. Sellers have paid for reserved dock 2025. Enjoy all the perks and upmost privacy of a private cottage bundled with the social benefits of a resort lifestyle without the work. SIMPLY TURN THE KEY AND YOU CAN ENJOY A PIECE OF PARADISE HERE ! (id:61423)
Royal LePage Kawartha Lakes Realty Inc.
97 Hearthstone Drive
Trent Hills, Ontario
Discover the charm 97 Hearthstone Rd, a delightful waterfront home in the serene Bay Meadows community along the Trent River. This spacious property features just over 100 feet of private shoreline on a large 100' x 340' lot, offering a peaceful retreat any time of year. The home's Cape Cod-style exterior and landscaped front yard welcome you and any guests worthy of an invite. A 2-car garage with direct access to the house ensures convenience. Inside, the bright living spaces are perfect for gatherings, with large windows showcasing picturesque river views. The cozy kitchen opens to a warm family room with a wood-burning fireplace, ideal for relaxing evenings. The dining room and living rooms are waiting to be filled with conversation and laughter. A highlight of this home is the expansive three-season sunroom with uninterrupted views of the river - perfect for morning coffee and sunset watching or quietly recharging anytime of day. The main floor laundry provides extra convenience. Upstairs, the two large bedrooms have views of the front, back and sides, and plenty of closet space. The partly finished basement has a 3-piece bathroom and a spacious bedroom that is currently used as a studio, and offers great potential for an in-law suite or extra living space with walkout access to the backyard. This flexible space can easily adapt to your needs. The natural shoreline at the end of this expansive property invites you to enjoy fishing, boating, or simply soaking in the peaceful surroundings. A Kohler generator system (2021) ensures reliable power in any weather. Located just north of Campbellford, this home offers a quiet lifestyle in a close-knit community while still being near essential amenities. Don't miss the chance to turn this charming waterfront property into your Forever Home! (id:61423)
Exp Realty
134 Cordova Lake Wao
Havelock-Belmont-Methuen, Ontario
WATER ACCESS ONLY - Cordova Lake. You'll feel like you have entered your own Bohemian retreat when you step into the elegant yet rustic cottage on the shores of Cordova Lake. Stunning tree top canopy, provides privacy from the lake, but stunning views for you. Beautiful bird song as you sit on the deck with stunning water views. Meals on the deck or in the screened in porch just adds to all the charm this cottage offers. Crown land in the back, providing you & your family tons of space to explore, find frogs or fish in the bay. If you like tranquility & peaceful get aways, this is just the place for that. Amazing extra space for guests. Outdoor covered/protected shower is an amazing feeling. Just a short 2 minute ride from the boat launch & water access cottage car park, you will be in your private heaven in no time. Plenty of space to roam and explore both on the water and on the island did I mention Crown land right in your back yard. Paddle board/water ski/fish/kayak/snowmobile or just sit on the deck reading a book and chilling from the hustle & bustle of everyday life. What is your favorite activity? Under 2 hours from the GTA, 1.5 or less from Durham makes this a perfect location to slip out of the city for a little R&R without spending hours on the road to get there. This is a perfect retreat for a weekend or for the entire summer! (id:61423)
Ball Real Estate Inc.
34 Maryann Lane
Asphodel-Norwood (Norwood), Ontario
This 2-Story Norwood Park Estates's Home situated 20 minutes East of Peterborough, comes with 4+1 Bedrooms and 4.5 Washrooms and over 3700 sqft of living space. This property offers main floor Laundry, 2-Car garage parking and Zebra blinds. The lower level is completed with huge recreation room, another bedroom and a full bath. This property residents have access to French Immersion School, close to Wakefiled Conservation area, Hwy 7/Hwy 115 and Art Community Centre. A Great Community For Any Type of People. Don't Miss the Opportunity. Move in & Enjoy!. (id:61423)
RE/MAX Community Realty Inc.
4 Killarney Road
Selwyn, Ontario
EMERALD ISLE - One of the last remaining opportunities to build your dream home in this sought-after waterfront community on Upper Buckhorn Lake. This generous 135 x 151 lot comes with deeded access and boat slip, offering all the perks of lakeside living without the waterfront taxes. Part of the Trent-Severn Waterway, you can explore five connected lakes from your dock without encountering a single lock. Ideally situated just minutes from Ennismore and Bridgenorth for local shopping and essentials, and only 25 minutes to Peterborough for a broader range of services, entertainment, and healthcare. For commuters or weekenders from the city, its an easy under-2-hour drive to the GTA, making it the perfect escape without sacrificing accessibility. Whether you're envisioning a full-time residence or a seasonal retreat, this lot offers a rare combination of convenience, tranquility, and recreational potential. Enjoy the peaceful pace of cottage country living with year-round road. (id:61423)
RE/MAX Hallmark Eastern Realty
22 Lawrence Street N
Smith-Ennismore-Lakefield, Ontario
A Rare Waterfront Gem Year-Round Living on Chemong Lake!Escape the city and embrace lakefront living just 1.5 hours from the GTA! This charming 4-bedroom detached home sits on a deep, private lot on Chemong Lake perfect for family getaways or full-time living.The main floor offers a spacious living/dining area with large lakeview windows and patio doors leading to a newly built deck ideal for enjoying sunrise coffees and evening sunsets. Two bedrooms and an updated bathroom complete the main level.The walk-out lower level features another bright living space with patio doors to the yard, two additional bedrooms, a 3-piece bath, laundry, and utility room.Located on a quiet street among quality homes, with easy access to Hwy 115 for commuters. A fantastic opportunity for year-round enjoyment or investment!All furnished with barbecue and everything you need to live. Just bring your personal clothes. (id:61423)
Realty 7 Ltd.
211 - 65 Shipway Avenue
Clarington (Newcastle), Ontario
Welcome to this beautifully maintained condo designed for comfort, convenience, and a community-oriented lifestyle! In the heart of Newcastle, this 2 Bed+ Den, 2 Bath suite offers modern finishes, amenities, and social activities right at your doorstep. The versatile den adds flexibility, making it ideal for a home office, reading nook, or additional storage. As a resident, you'll have ownership of an underground parking space, with access to an elevator, providing safety and smooth entry to your vehicle. This Open-Concept Living including the over sized balcony, makes for a spacious, sun-filled layout, a perfect home for those seeking low-maintenance, and a lifestyle centred around connection and engagement. (id:61423)
Our Neighbourhood Realty Inc.
