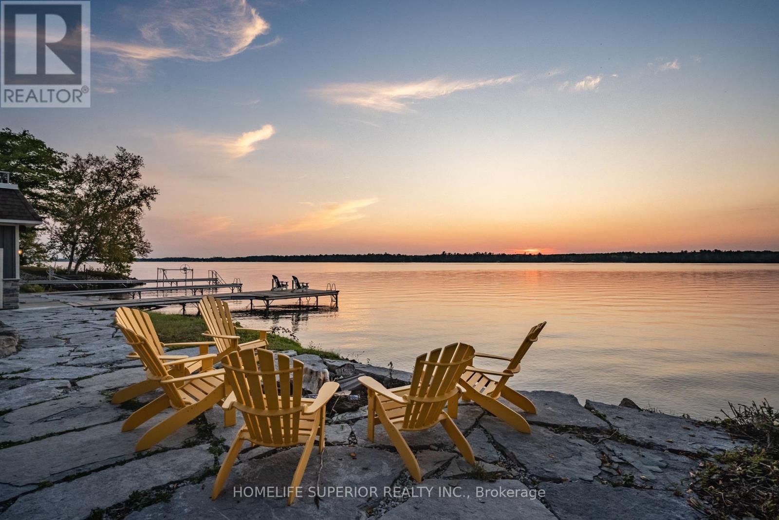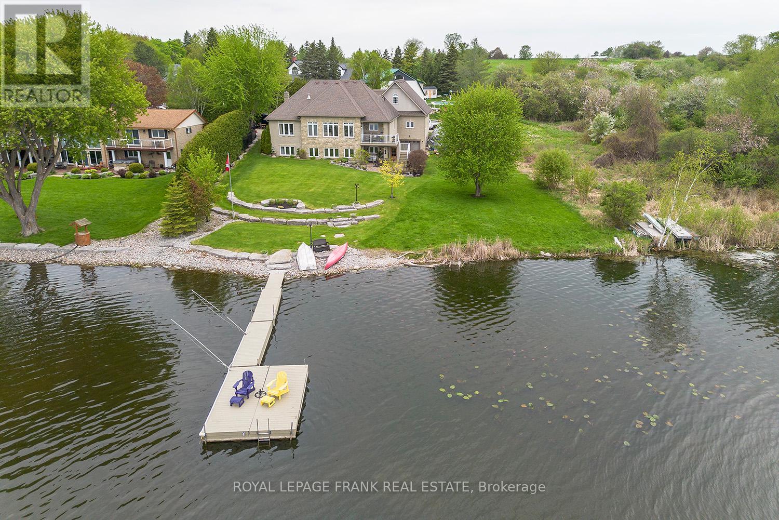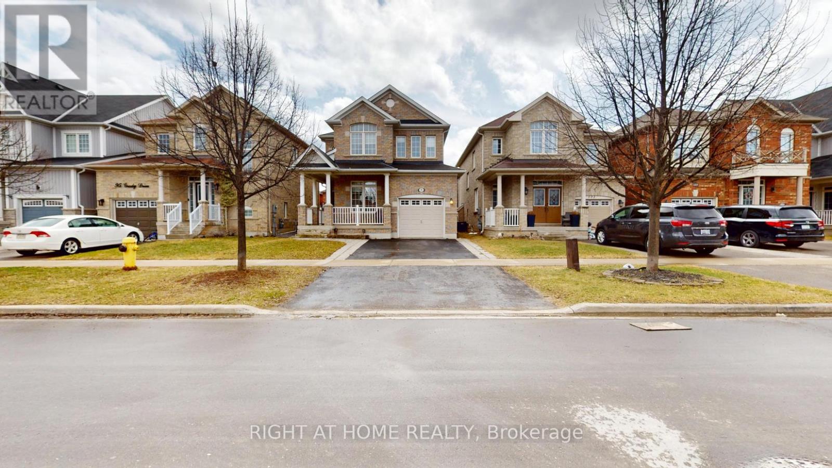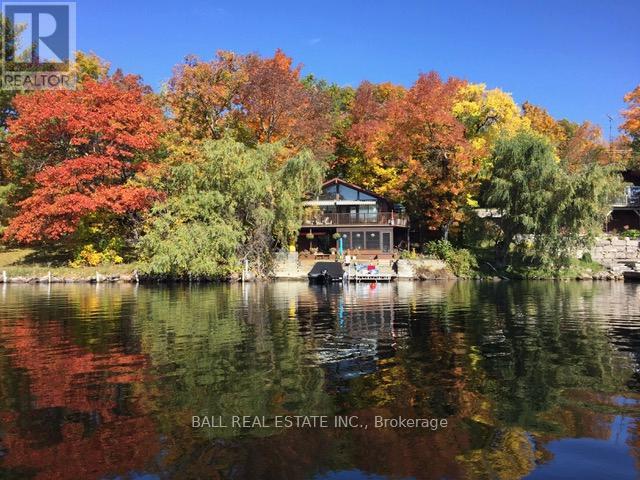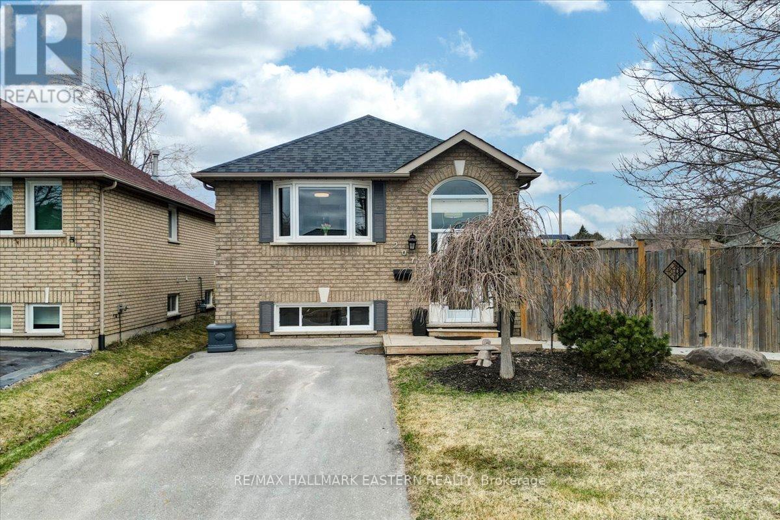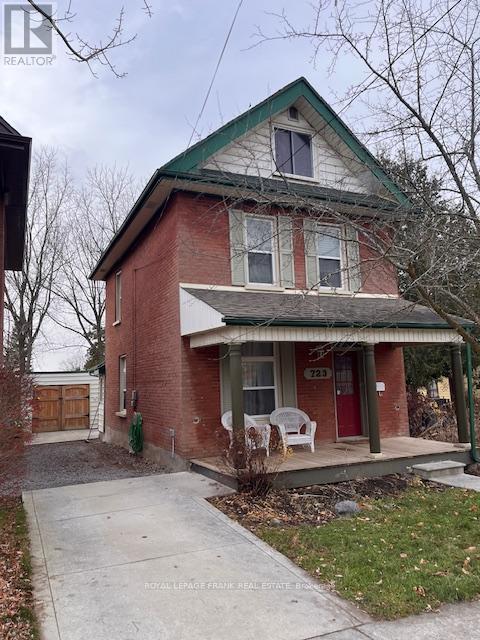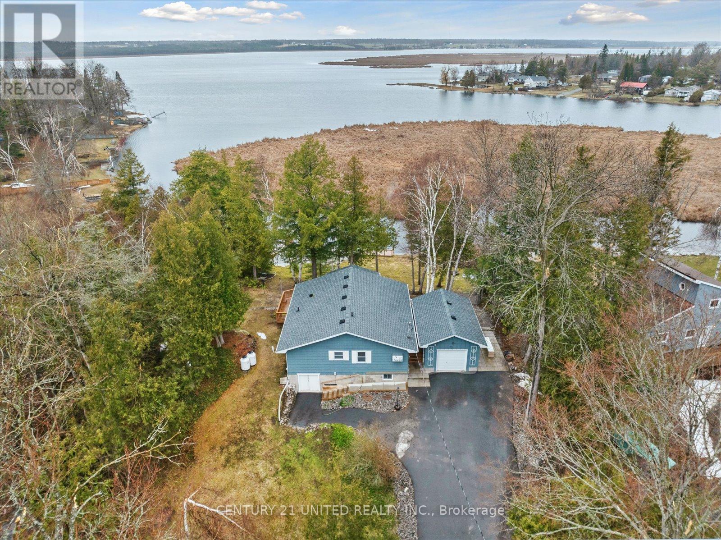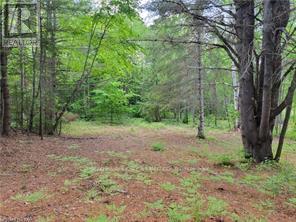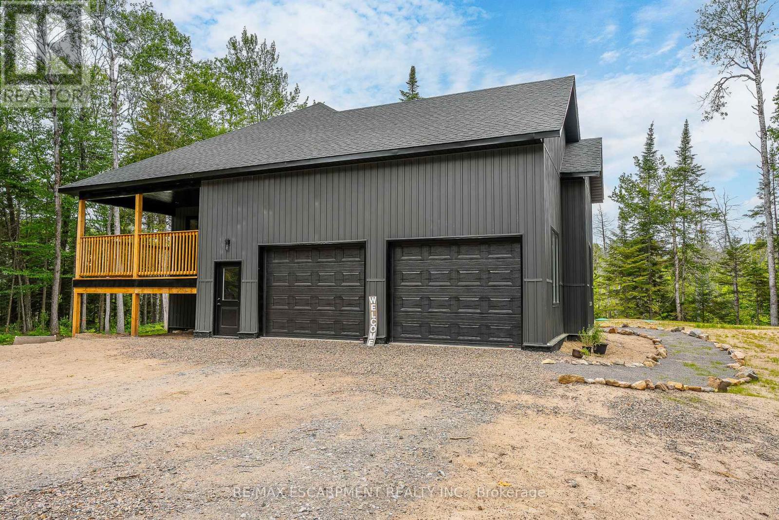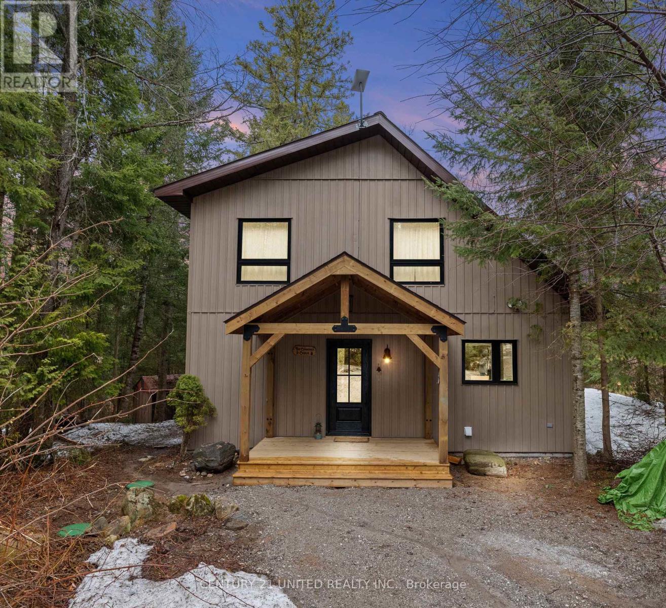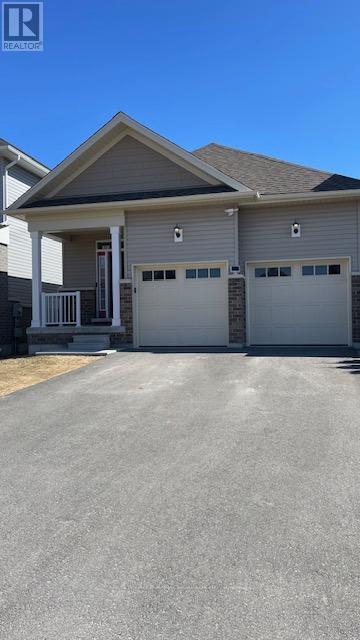580 Indian Point Road
Kawartha Lakes (Bexley), Ontario
Welcome to your dream cottage retreat! Nestled on a rare 200 feet of stunning waterfront, this luxurious 6-bedroom cottage offers the perfect blend of elegance and tranquility. The property features a concrete inground pool, a hot tub, and a chic cabana complete with a cozy fireplace for cool evenings, all surrounded by extensive landscaping that enhances the serene atmosphere. Whether you're lounging by the pool, soaking in the hot tub, or enjoying the breathtaking sunsets from the boathouse balcony, this cottage promises relaxation and outdoor living at its finest. Indian Point community, offers outdoor enthusiasts a private park with amenities such as tennis, pickleball and baseball, providing endless opportunities for recreation. Whether its boating, fishing, and watersports in the summer, or snowmobiling in the winter, year-round adventure awaits right outside your door.Inside, every detail has been thoughtfully designed to create a warm and inviting atmosphere. The spacious bedrooms, elegant finishes, and high-end furnishings make this cottage move-in ready. The open-concept living area flows into a chefs kitchen, perfect for family gatherings or quiet nights by the fireplace. Large windows throughout the home fill the space with natural light and offer stunning views of the lake and surrounding landscape.Additional features include a games room above a three-car garage, perfect for entertaining. The home is equipped with modern electric blinds, offering effortless light control, and a remote-control pool cover for convenience and safety. Enjoy waterfront living with cantilever docks that make boat access simple and efficient. The boathouse includes two advanced marine systems for secure watercraft storage.This extraordinary property combines luxury, comfort, and endless outdoor fun. Contents and watercrafts are negotiable, making this the perfect opportunity to own a slice of paradise. Don't miss your chance to experience the ultimate waterfront escape! (id:61423)
Homelife Superior Realty Inc.
24 Gilson Point Place
Kawartha Lakes (Mariposa), Ontario
Only 15 minutes north from the historical town of Port Perry, you'll discover the perfect blend of luxury, convenience, and relaxation in this stunning Custom Built Waterfront Home! From the moment you step inside, you'll be captivated by the sophisticated architectural design, featuring coffered ceilings, a striking Travertine Stone Fireplace, and rich Hardwood Floors. Designed for breathtaking panoramic lake views from every principal room, this home offers a lifestyle of unparalleled beauty. At the heart of the home is a chefs dream kitchen, combining elegance with functionality. Custom wood cabinetry, high-end appliances, and granite countertops complement a spacious breakfast bar, creating the ideal space for both everyday living and entertaining. The open-concept living and dining area is bathed in natural light, with floor-to-ceiling windows, and enhanced by stylish pot lighting both inside and out. Step through the garden doors onto a deck designed for both peaceful relaxation or entertaining, offering unobstructed views of the serene waters of Lake Scugog a tranquil soundtrack to your everyday life. The primary suite is a sanctuary, complete with his and her custom walk-in closets and a spa-inspired ensuite featuring a custom stone shower and a luxurious Jacuzzi tub. The lower level is perfect for additional entertaining or bring the in-laws for multi-generational living, offering a walkout to the lake and pond, separate entrances, a recreation room, and additional living spaces, including a kitchen, bedrooms and games/exercise area. Oversized double upper and lower Garages, plus a Loft, provide ample storage and space. With easy access to the GTA, Markham and Thornhill, this breathtaking home is approx 50 minutes away your private Waterfront Paradise awaits! Don't miss out on this one of a kind property! (id:61423)
Royal LePage Frank Real Estate
99 Grady Drive
Clarington (Newcastle), Ontario
Incredible And Meticulously Maintained Detached Home In Sought-After Newcastle Neighbourhood! Unique Layout W Bonus Main Floor Office! Gorgeous Eat-In Kitchen W Cream Coloured Cabinetry & Quality S/S Appliances. W/O To Spacious Yard & Large Deck! Convenient Upper Level Laundry Room Right Outside The Bedrooms! Spacious Master W Huge Walk In & 2nd Double Closet! Gorgeous Ensuite With Glass Shower & Double Sinks. (id:61423)
Right At Home Realty
22 Fire Route 11
North Kawartha, Ontario
Stoney Lake Shangri La. Excellent weed free frontage with four season home/cottage all on southern exposure. This property is in excellent condition and turn key. Ground level Family room with propane stove, a third bedroom, bath, screened porch and walkout to grade then down a few steps to decking and an RJ Machine Aluminum dock. The main level has an open concept kitchen/dining area and living room with cathedral ceilings, a laundry room and two generously sized bedrooms (both have Queen beds). Lots and lots of windows to view Stoney Lake and a 30 foot sundeck with Deksmart vinyl flooring and crank out awnings and get this....the living room features a floor to ceiling stone fireplace with propane insert. Please take a moment to view the virtual tour...you won't be disappointed. Oh I almost forgot.... this fine property has a heated waterline and UV purification system and comes fully furnished. (id:61423)
Ball Real Estate Inc.
207 Milroy Drive
Peterborough North (North), Ontario
Backyard Oasis with Heated Garage, Pool, Modern Kitchen & Oversized Deck on Rare Corner Lot! Welcome to 207 Milroy Drive, a beautifully upgraded 3+1 bedroom, 2 full bathroom home , situate on a rare 8,000 sq. ft. corner lot in Peterborough's desirable North end. Enjoy a brand-new modern kitchen with state-of-the-art stainless steel appliances, all featuring Wi-Fi connectivity for smart home convenience. The interior has been freshly painted, and the flexible layout includes 3 bedrooms upstairs and a bonus bedroom or office in the finished basement. Each bedroom is equipped with custom zebra sheers and roller blinds, creating a room darkening environment for restful sleep. A gas fireplace in the basement adds warmth and charm to the space, creating a cozy atmosphere. The modern bathroom features include sleek finishes with quartz countertops, a rain shower with body jets, and mosaic flooring. This standout property features newly replaced driveways with parking for up to 6 vehicles, plus a spacious 800 sq. ft. detached, heated garage with epoxy flooring, ideal for a workshop, home gym, or extra storage. Step outside to your private backyard oasis, fully enclosed by a privacy fence. Enjoy the 12' x 24' heated, above-ground pool, entertain on the large wraparound deck, or unwind beneath the 12' x 10' pergola. The outdoor space also includes natural gas hookups for your BBQ and built-in raised garden beds, perfect for growing vegetables, herbs, and flowers. Enjoy peace of mind with a new roof, new water heater, and a new furnace, all ensuring long-term comfort and efficiency. Located in a family-friendly neighbourhood close to schools, parks, and amenities, 207 Milroy Drive offers a rare combination of style, space, and functionality. (id:61423)
RE/MAX Hallmark Eastern Realty
276 John Street
Peterborough Central (Old West End), Ontario
Nestled on a quiet, tree-lined street in downtown Peterborough, this cherished century home is a beautiful blend of preserved heritage and thoughtful modern upgrades. With 3 bedrooms, 2 bathrooms, and a full basement with a convenient walk-up to the backyard, this home offers a rare combination of character, comfort, and functionality. Whether you're a growing family, a professional couple, or someone who simply loves the charm of a classic home, this property invites you to experience a lifestyle full of warmth and convenience, right in the heart of the city. Originally constructed in the early 1900s, this historic charm with modern comfort home stands as a testament to a time when homes were built to last. The craftsmanship shines through in its original trim, baseboards, solid wood doors, and high ceilings that give the home a light and airy feel. At the same time, it has been well cared for over the years, with a host of upgrades that make it move-in ready and worry-free. Step inside the bright and welcoming foyer, and you'll feel the warmth and authenticity of this home. The layout is thoughtful and intuitive, with spacious principal rooms that allow for both quiet relaxation and lively entertaining. The living room is rich in character and light, with large windows that draw in sunshine throughout the day. The adjoining dining room offers the perfect setting for family dinners or hosting friends, with enough space to gather and create lasting memories. A kitchen designed for everyday living. The kitchen blends functionality and charm with an updated layout that preserves the homes heritage feel. You'll appreciate the generous amount of cabinetry, quality countertops, modern appliances, and tasteful finishes. Whether you're preparing a quick breakfast or a holiday meal, this kitchen makes it a joy to cook and connect. (id:61423)
Ball Real Estate Inc.
723 Bethune Street
Peterborough North (South), Ontario
Nestled in the desirable Teachers College neighbourhood north of Parkhill, this well-maintained 115 year old home offers a perfect blend of character and modern updates. The home has four bedrooms with brand new carpet, two bathrooms and second floor laundry. The detached garage provides plenty of storage and potential workshop space. The large backyard features a flag stone patio. The main floor has many heritage features including nine foot ceilings, hardwood flooring, vintage trim work, two living rooms separated by a pocket door and a large open concept front entrance. Major updates include new windows (2012), roof (2013), concrete driveway and front walkway (2018), owned hot water tank (2019), front porch (2021), central air conditioning (2023) and furnace (2024).Don't miss this opportunity to own a charming home in one of the city's most sought-after neighborhoods! (id:61423)
Royal LePage Frank Real Estate
52 Birch Point Drive
Kawartha Lakes (Emily), Ontario
Welcome to 52 Birch Point Drive, a serene waterfront home designed for relaxation and outdoor enjoyment. This updated four-season bungalow offers 70 feet of shoreline, reinforced with beautiful armour stone. Step inside to a bright and open-concept layout that includes a spacious kitchen with quartz countertops, dining, living area, and a walkout to the 15'x11' sunroom offering stunning western waterfront views. The perfect place to have your morning coffee or unwind watching the sunset. The basement provides a workshop and storage space, while the attached garage and driveway offers ample parking for family and guests. As part of the Trent Severn Waterway, this home offers lock-free boating, allowing you to explore the interconnected lakes at your own pace. Whether you enjoy canoeing, kayaking, power-boating, or fishing, endless water adventures await right outside your door. Blending lakeside serenity with everyday convenience this property is located close to golf courses, boat launches, and only a short drive to town for all amenities. Its also approximately 1.5 hours from the GTA. Whether you're looking for a permanent waterfront residence or a seasonal escape, this home has it all! (id:61423)
Century 21 United Realty Inc.
168 Airport Road
Faraday, Ontario
DRILLED WELL ALREADY IN!!! This is your chance to purchase a READY TO GO building lot close to all amenities that the town of Bancroft offers! Close to grocery stores, Beer Store, Canadian Tire, Liquor Store and Tim Horton s! There is a Hospital within 5 mins or so as well! Hydro and phone at lot line. The entrance permit and culvert are completed! This lot would be ideal for the buyer that wants privacy but is close access to trails and multiple lakes in the area! The lot would accommodate a basement walkout design and the lot is septic approved! A survey for the land is available! Don't miss your chance to grab this prime building lot for your new home! Add to this - you are in very close proximity to Bancroft but the taxes in Faraday are significantly less - a true WIN! Vendor also is able to build to suit if required. (id:61423)
Bowes & Cocks Limited
12407 County Road 503
Highlands East (Monmouth), Ontario
Welcome home to this luxury, 12.83 acre home. Only 20 minutes from the quaint town of Haliburton. Beautifully designed this 3 bedroom plus den 3 bathroom. Residence offers the perfect blend of upscale comfort and serene rural charm. High speed internet makes it perfect for working from home. Bathed the natural light, the interior exudes, warmth, and elegance, with its open concept layout, 9 foot ceilings and massive windows with picturesque views. At The heart of the home is a chefs, kitchen appointed with premium appliances, quartz countertops, 6ft island all designed for culinary, artistry and effortless entertaining. The primary suite is a private sanctuary complete with a spot, inspired ensuite with walk-in shower and massive walk-in closet. To additional bedrooms provide tons of natural sunlight with the floor to ceiling windows. The primary bathroom completes this level with tub and shower combo. Outdoor living is equally exceptional with a covered rear deck perfect for relaxing on those warm summer nights or enjoying dinner after work. The front covered porch offers additional space for watching the sunrise. The Spurling acreage offers endless possibilities from hobby farm with animals or maple syrup etc. this is your opportunity to own an elegant rural retreat that offers fun and freedom at an affordable price. (id:61423)
RE/MAX Escarpment Realty Inc.
1116 Morning Glory Drive
Highlands East (Glamorgan), Ontario
Peace, privacy, and passive income. Escape to your own rural oasis nestled among the pines along a peaceful riverbank. This beautifully renovated four-season home offers the perfect blend of comfort, privacy, and natural beauty - ideal as a full-time residence, weekend retreat, or income-generating cottage. Step inside to find a bright, modern interior featuring a stylishly updated kitchen and bathrooms, designed with both functionality and flair. Large windows invite in the sunlight and showcase serene views of the surrounding forest and river, while cozy living spaces provide the perfect setting for relaxation year-round. Outside, enjoy the sounds of nature from your private deck or sauna, take a paddle down the river, or gather around the firepit under a star-filled sky. Just 20 minutes from nearby towns and amenities, you'll love the convenience without sacrificing the tranquility of country living. Currently generating approx. $60,000 annually in rental income, this property offers strong investment potential with the flexibility to use it as you please. Whether you're dreaming of a peaceful retreat or a smart addition to your portfolio, this riverside gem is ready to impress. (id:61423)
Century 21 United Realty Inc.
17 Veteran's Road
Otonabee-South Monaghan, Ontario
Welcome to 17 Veterans Road, A four year old 4 bedroom, 3 bathroom home with many upgrades made upon build time. *The entrance of the home has a large entrance and hallway with access to both levels of the house. The main floor has an open concept kitchen, dining room, living room featuring many windows for natural light with California shutters, stainless steel appliances, large island with sink and storage, quartz countertops, herringbone backsplash, under mount lighting, a coffee bar, tile and engineered hardwood flooring with a walkout to the deck that has fully fenced in yard and gas hook up for a BBQ. The spacious primary bedroom has a large window, lush carpet, a walk in closet and a large 4pc bathroom that boasts a double vanity. The main floor laundry and direct access to the two bay car garage with high ceilings lends to convenient living. The lower level features a kitchenette, pot lights, family room, 3 bedrooms that all feature large egress windows and closets and a 4pc bathroom with carpet to keep it cozy and warm. The space has a utility and storage room. The hot water tank is owned, central vac is roughed in and the neighbourhood has a park nearby. This home features a separate entry through the garage. (id:61423)
Affinity Group Pinnacle Realty Ltd.
