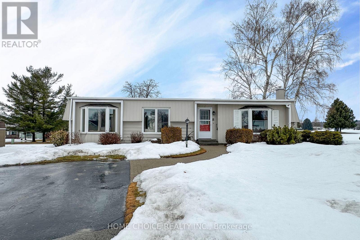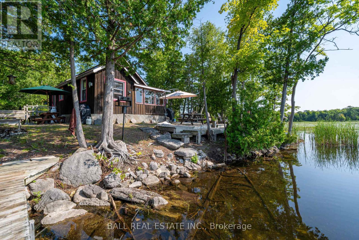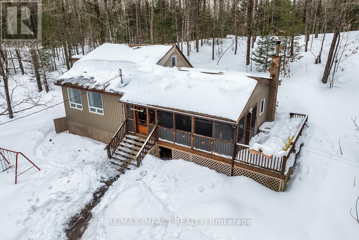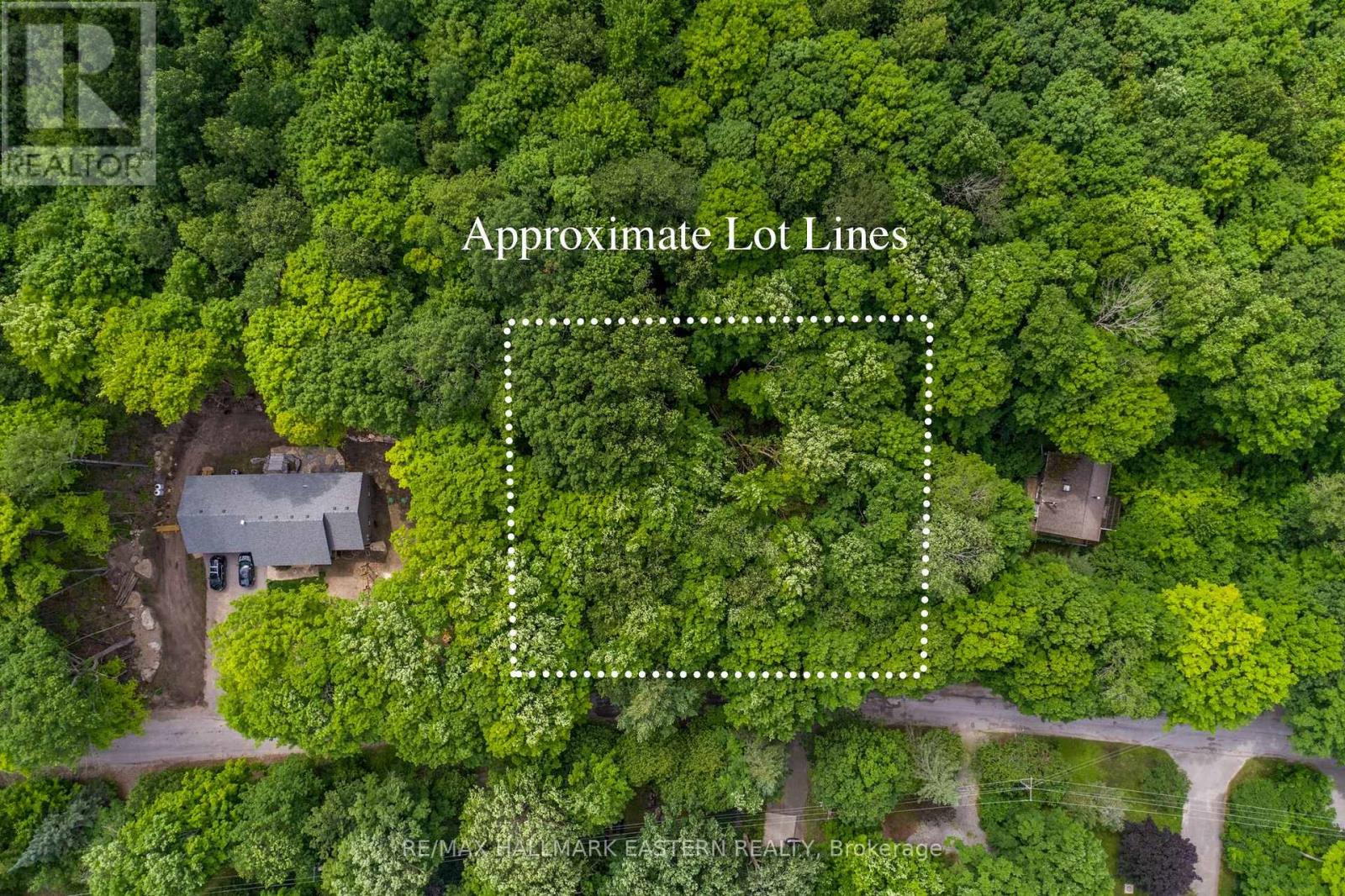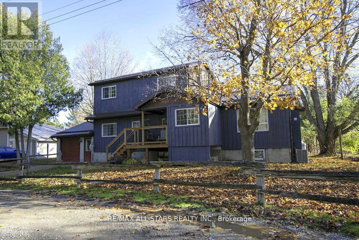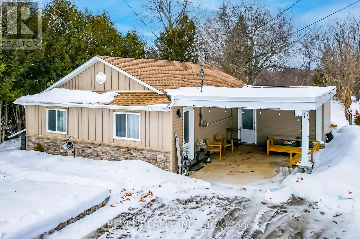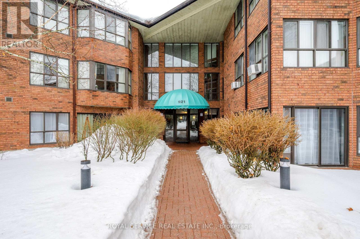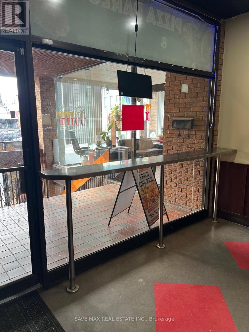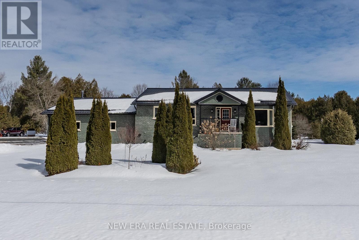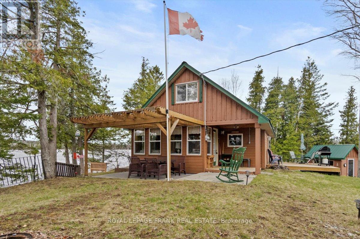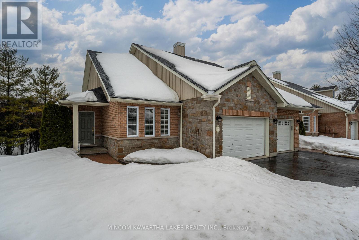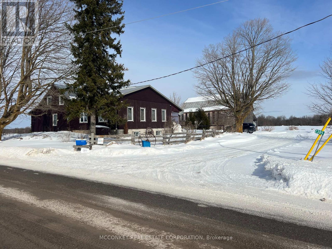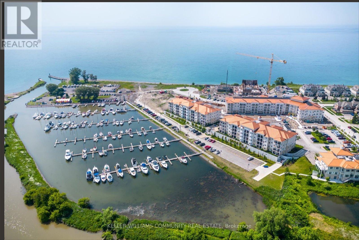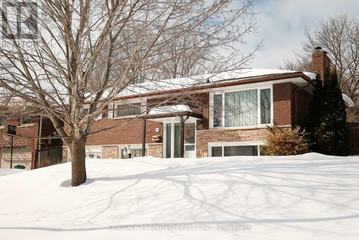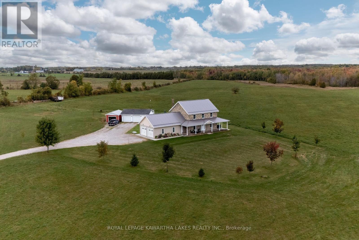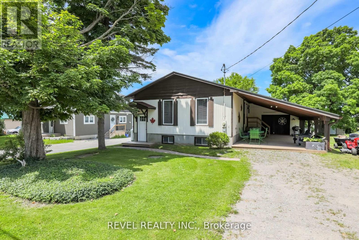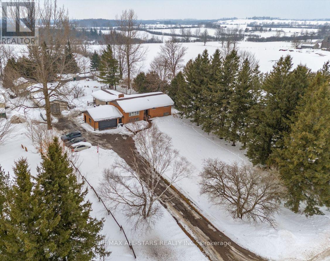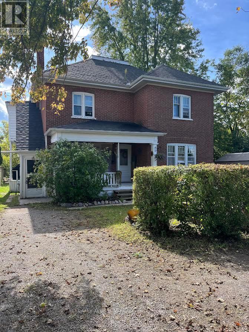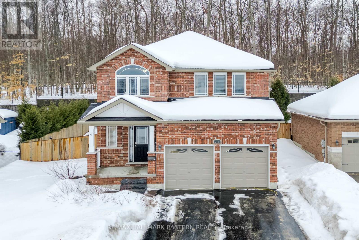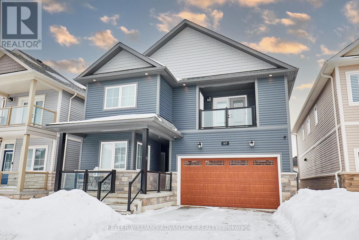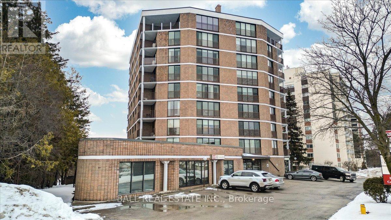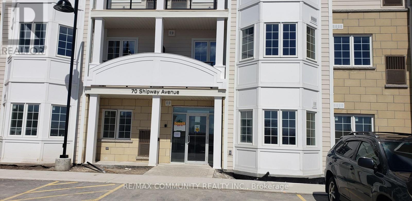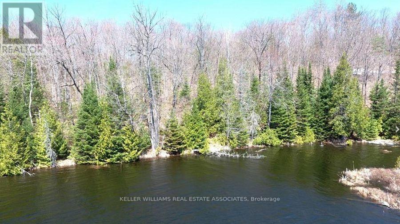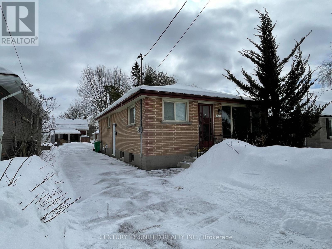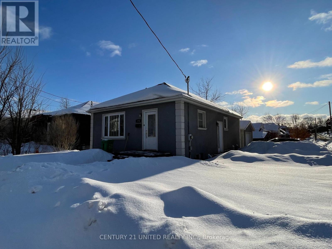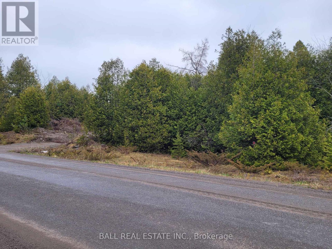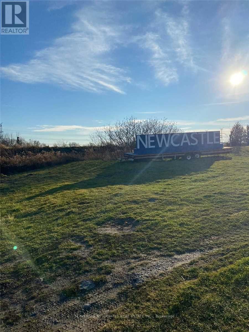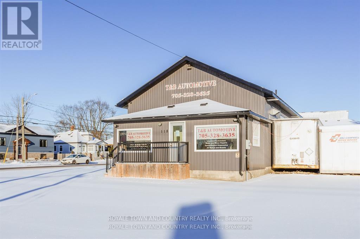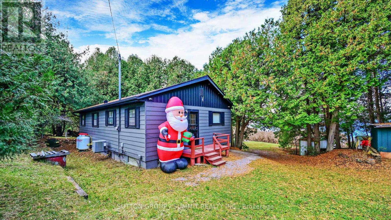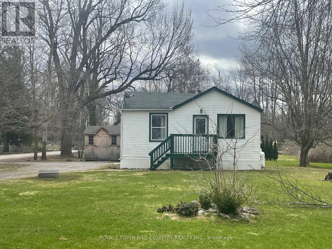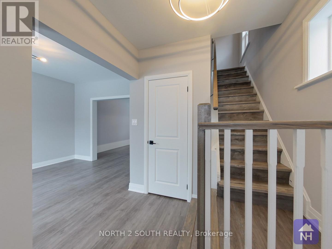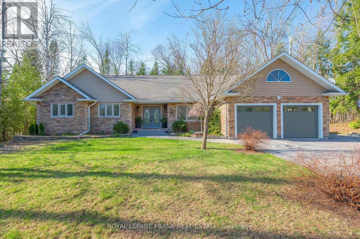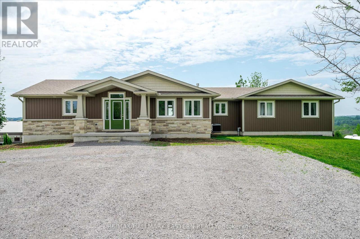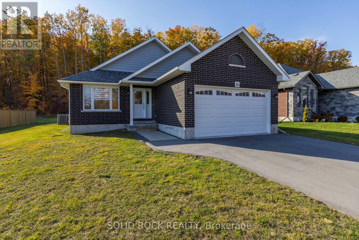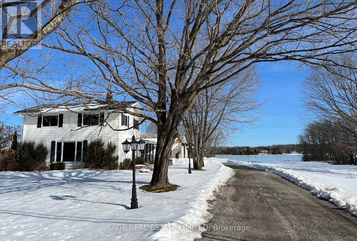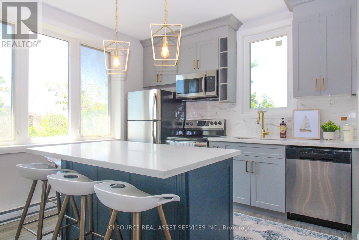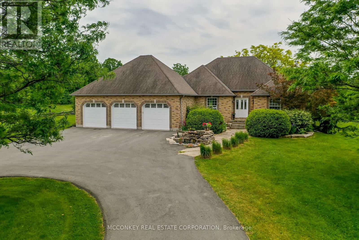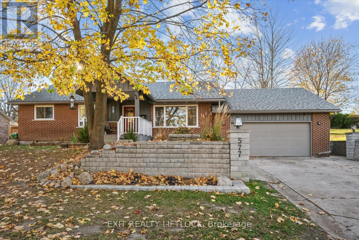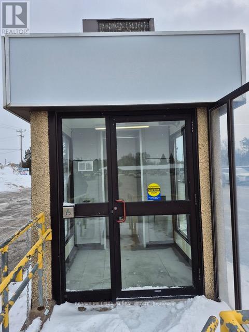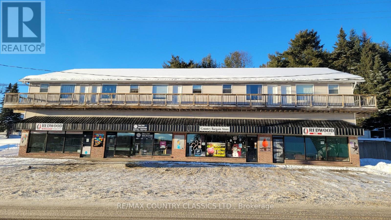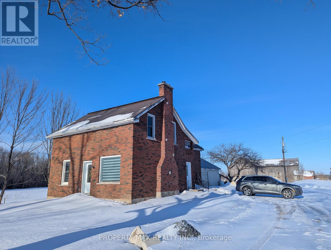8 Seventh Hole Court
Clarington (Newcastle), Ontario
Lovely Bungalow situated on the 7th Hole of Wilmot Creek, an Adult Lifestyle Community, Overlooking the shores of Lake Ontario. This Newcastle Model Home Has an attractive Backyard and View. The Much Sought After Large Horseshoe Shaped Kitchen Has A Generous Amount of Cupboards including a moveable Island, Built In Microwave And Dishwasher. Gas Fireplace in the oversized living area, Laundry In Bathroom, Generous Primary Bedroom With Walk In Closet, Family Room Walk Out to Large Private Deck Overlooking Golf Course. Neutral Colors, Pride of Ownership, Move In Ready And Waiting For You To Call It Home, Come And Experience All That Wilmot Creek Has To Offer. Shingles (2013), Windows Updated (2013) (id:61423)
Home Choice Realty Inc.
Royal Heritage Realty Ltd.
116b Mukwa Bay Estates Road
Curve Lake First Nation 35 (Curve Lake First Nation), Ontario
Where can you get a cottage for this price on Chemong Lake!! This charming 3 season cottage would make a perfect place for the family to enjoy and make a lifetime of memories! Hosting an off-grid bungalow with an open concept kit/living area with a walk out to your deck for entertaining, 2 bedrooms, 1 2pc bathroom and loft area where you could make a 3rd bedroom. Outside we have tall mature trees making this property private, a large driveway for ample parking, storage shed with a compost toilet, lots of seating around a fire pit beside the lake and a dock for all your waterfront toys to enjoy on the Trent Severn Waterway. Located near end of the road with next to no traffic. The land is leased through the Department of Indian and Northern Affairs for $3,300 a year, plus $1,675 a year for police, fire services, garbage disposal and roads. A one-time fee of $500 to transfer the new lease into Buyers name. Close to Buckhorn, Bobcaygeon and Peterborough. (id:61423)
Ball Real Estate Inc.
52 West Concession 4
North Kawartha, Ontario
Nestled on a 2.4 acre treed lot, close to Highway 28 on a year-round municipally maintained road, this charming home offers a serene escape while still being conveniently close to amenities as well as crown land and snowmobile/ATV trails. Step inside to a spacious living room featuring a cozy wood stove, perfect for relaxing. The main floor also includes a updated bathroom with a newer stacked washer/dryer, an exercise room with a sauna, a large sun room and a primary bedroom with large windows that offer a beautiful view. Upstairs, you'll find a versatile open loft space (or bedroom), a 2-piece bath, and a third bedroom. The home is heated with a propane furnace and comes with the added peace of mind of aback-up generator wired in the partial basement. Enjoy the breathtaking, private forest views from the large screened front porch that spans across the front of the house, offering the perfect spot to unwind. Additional features include a single-car garage or large work shop space. Perfect home for a growing family or a great spot for someone looking to retire into privacy. Could also be used as a luxury hunting/snowmobile camp. your retreat awaits! Less than 5 minutes to Apsley, 25 minutes to Bancroft and 45 minutes to Peterborough. (pre-list home inspection) (id:61423)
RE/MAX Impact Realty
0 Teds Lane
Galway-Cavendish And Harvey, Ontario
Prime-level building lot nestled beneath a picturesque canopy of mature trees, offering the perfect blend of privacy and natural beauty. Located just down the street from convenient access to the scenic waters of Pigeon Lake, this is an exceptional opportunity to create your ideal country retreat. Enjoy the best of rural living with nearby amenities, including Buckhorn, Six Foot Bay Golf Course, local marinas, and popular Sandy Beach with its crystal blue waters. Just 35 minutes to Peterborough and on school bus routes, this property provides the perfect balance of tranquility and convenience. Area has seen many fine homes built in recent years. Seize the opportunity to build your dream home in this sought-after location! HST will not be added to sale price. (id:61423)
RE/MAX Hallmark Eastern Realty
344 Old Surrey Lane
Kawartha Lakes (Verulam), Ontario
Tastefully updated and responsibly maintained! Nestled on the shores of Pigeon Lake. Purchase in this community allows you to join SoughtAfter Victoria Place for a yearly fee offering 2 sandy beaches, dog beach, slip for your boat, tennis/pickleball courts, clubhouse, inground pool, xtra parking space in locked compound, and an opportunity to live your life to the fullest by joining community events (cornhole, horseshoes, darts, cards, arts, dances) or enjoy the tranquility of this quiet community. Very spacious 2 + 1 Bedroom supplies living room, separate dining room, central kitchen and a bonus family room with vaulted ceilings, a gas fireplace, picture window view of open space framed by woodlands, PLUSwalk out to upper deck with pergola system. Fully finished basement has a FULL Walk-out to covered deck. 2nd Kitchette, 3 piece Bathroom, Recroom with gas fireplace, 3rd bedroom & BONUS STUDIO ROOM. Perfect for guest accommodations or extended family. Laundry Room is bright and holds amazing space for extra storage. Extra High Ceiling in garage allows for even more storage. Insulated Garage Door, updated breaker box with 200 amp service. NATURAL GAS TO BE AVAILABLE 2025, buyer to hook up if wanted! Share in Approximately 75 Acre Woodlands Managed Forest, trails and Barn included. (id:61423)
Royal LePage Your Community Realty
20 Mccreedie Street
Kawartha Lakes (Fenelon), Ontario
Looking for that country-living lifestyle, yet wanting to be close to town and all amenities? Then 20 McCreedie St. is the place for you! The spacious 1750 square foot home offers a large 83'x 215' lot, in a quiet waterfront community, just on the edge of Lindsay, near Ken Reid Conservation area. This well-maintained home offers 4 bedrooms, (one on the main floor & 3 up), 1.5 washrooms & main floor laundry. The lovely, newer kitchen is very large and can accommodate all of your family gatherings, plus there is a separate dining room, which would also make a great home office if you prefer. The kitchen is open to the family room which offers soaring cathedral ceilings, a newer wood burning fireplace, gorgeous, engineered hardwood floors, and a walk-out to the 3-season sunroom overlooking the backyard. From here you can step out onto the large 16x16 deck , which leads to a covered 8x8 deck, perfect for relaxing on those rainy days or BBQing in all seasons. There is a finished rec room in the basement, as well as a huge unfinished storage room which would make an excellent workshop and can be accessed directly from the garage. Some of the many important updates to this home include newer flooring throughout, new furnace, central air & ductwork in 2022, a metal roof in 2012, all new windows (except two) 2008, and a new front porch 2024. This is truly a great home in a great location and should not be overlooked! (id:61423)
RE/MAX All-Stars Realty Inc.
411 Long Beach Road
Kawartha Lakes (Fenelon), Ontario
Located just footsteps from the shores of Sturgeon Lake, this fully renovated 2-bedroom, 1-bathroom bungalow is a true gem. Featuring beautiful hardwood flooring throughout, the stunning fireplace adds warmth and character to the space. The open-concept design boasts a chefs kitchen, complete with under-cabinet lighting, built-in appliances, and sleek granite countertops. Additional conveniences include main floor laundry and a gorgeous bathroom with a standalone shower and luxurious soaker tub. A bonus family room area provides extra living space and walks out to a charming patio and spacious backyard. The large yard backs onto scenic fields, offering privacy and tranquility, and the home is just steps away from the lake and boat launch. Conveniently located minutes from Lindsay and Fenelon Falls, this property is the perfect blend of comfort and nature. (id:61423)
Revel Realty Inc.
215 - 921 Armour Road
Peterborough (Ashburnham), Ontario
Discover the convenience & charm of this delightful condo at 921 Armour Road in Peterborough.This property is in a sought-after area & offers a move-in ready home with a variety of amenities & a lifestyle of ease & accessibility.This unit features 1 bedroom, 1 bathroom, & new flooring.Thoughtfully designed for convenience & community, the building amenities include an elevator, laundry directly adjacent to the unit, & a large common area complete with a large games room, common area, library, & commercial kitchen.For the outdoor enthusiast, a beautiful rooftop patio, exercise room, & bicycle storage add to the appeal.Located right at the front door, public transportation offers easy access to the city's amenities.For those who enjoy a leisurely stroll or bike ride, the Rotary Trail & Pioneer Memorial Park are just behind the building.Directly across the road, the Peterborough Golf & Country Club is perfect for golf enthusiasts.For those seeking a home that blends affordability with lifestyle, look no further. Whether starting out, downsizing, or simply looking for that perfect, low-maintenance property, this condo meets all your needs with elegance and practicality. (id:61423)
Royal Service Real Estate Inc.
104 - 304 George Street N
Peterborough Central (North), Ontario
A remarkable location to own a pizza store in the city of Peterborough. Pizza store is a Turn Key Operation. Current owner has been operating it since last 3 years. Owner is willing to train the buyer and connect with current vendors. Buyers have an option to continue the same business or run it as a different model. Fully established commercial kitchen with wall-in refrigerator and all required equipment. Do not go direct. (id:61423)
Save Max Real Estate Inc.
443 County Rd 40
Douro-Dummer, Ontario
Located in the Township of Asphodel-Norwood known for its abundance of beautiful parks and trails, Stoney Lake only a short drive away, Peterborough approx 30 min drive. Situated on large private lot to enjoy privacy of country living with in-town amenities near by and easy Hwy access. This spacious home has a lot to offer and has potential for multi families. On the main level you'll find very spacious rooms with lots of windows for natural lighting. Main Floor Primary with ensuite and W/O to deck leading to beautiful large back yard. Kitchen with spacious eating area, upgraded Granite counters, sink & fixtures and lots of storage. Convenience of main floor laundry. Additional living space with a finished basement currently rented for $1600/month complete with kitchen, bedroom, 3pc bath and separate entrance, great in-law potential! As added bonus you'll find a finished 2 Bedroom Northlander trailer with capability to hook up water & hydro. Lots of parking in driveway and an over-sized double car garage with direct inside access leading into large foyer as well as separate entrance leading down to basement. This home has been lovingly cared for and sure to impress with all it has to offer! (id:61423)
New Era Real Estate
78 Fire Route 15a
Havelock-Belmont-Methuen (Belmont-Methuen), Ontario
Find tranquility and create cherished memories at this delightful 3-season cottage on scenic Belmont Lake. Positioned on peninsula with waterfront on 3 sides, relish in breathtaking Western views and captivating sunsets. Impeccably maintained, featuring an open-concept living area/kitchen, two main floor bedrooms, 3pc bath, and a charming 2nd-floor loft for extra sleeping space. The interior exudes classic cottage appeal with pine cladding and a cozy woodstove. Protected by a low maintenance steel roof. Outside revel in ample shoreline with an aluminum cantilevered dock ideal for swimming and sunset appreciation. Exceptional bass fishing awaits on the opposite side. Additional features include an outhouse and shed. This property offers something for everyone, with flexible closing options available. Start creating memories with your loved ones here! (id:61423)
Royal LePage Frank Real Estate
7 Village Crescent
Peterborough (Otonabee), Ontario
Welcome to 7 Village Crescent, a beautifully designed end-unit bungalow condo in the highly sought-after Westview Village, a picturesque 22-acre adult lifestyle community in Peterborough's west end. This elegant home offers over 1,400 sq. ft. of main-floor living space, with a total of 2,500 sq. ft. of finished space. It features 2+1 bedrooms, 3 bathrooms, including a primary ensuite with a step-in shower, and the convenience of main-floor laundry. The bright, open-concept layout is complemented by hardwood floors, a walkout basement, and a 1.5-car garage. Enjoy the comfort of gas heating (2025) and central air, all within a pet-friendly community (size restrictions apply).Ideally located near PRHC, Hwy 115/35, shopping, transit, and restaurants, this home blends convenience with a relaxed, maintenance-free lifestyle. Don't miss this opportunity to be part of Westview Village! (id:61423)
Mincom Kawartha Lakes Realty Inc.
2385 Northey's Road
Smith-Ennismore-Lakefield (Lakefield), Ontario
Located minutes from Lakefield on the 14th Line of Smith and 2385 Northey's Road, this 97-acre property offers two road frontages with pesticide-free land ideal for farming or a peaceful retreat. The log farmhouse has been updated, featuring a one-bedroom main floor with laundry, an updated kitchen and new in-floor heating in the bathroom(2023). Upstairs, there are three additional bedrooms. There is a 16-year-old family room addition that includes a high-efficiency pellet stove. The addition has a full finished basement. A main floor, self-contained one-bedroom apartment includes appliances and a sauna, perfect for guests or rental income. Recent upgrades include a new roof, 200-amp service, updated water lines, propane furnace, and a hard-wired generator for backup. The barn (60' x 36') was reclad in 2020 and has new floors and lighting, making it ideal for events like weddings, and includes a workshop for various projects. (id:61423)
Mcconkey Real Estate Corporation
206 - 65 Shipway Avenue
Clarington (Newcastle), Ontario
Discover lakeside living in the high demand and vibrant Port of Newcastle community! This bright, south-facing unit offers 9' ceilings, large windows, two walkouts to a covered terrace, open-concept living, a modern kitchen with quartz countertops, backsplash, stainless steel appliances and in-unit laundry, perfect for professionals, couples, or retirees. The spacious terrace is perfect for morning coffee or evening drinks, offering additional space for relaxation or entertaining. Enjoy the convenience of an owned underground parking spot and a storage locker for seasonal items. Just steps away and included in your condo maintenance fees is access to the Admiral Club, which sits along a Lake Ontario inlet with Newcastle Marina. The clubhouse features premium amenities such as an indoor pool, library, lounge, rooftop deck, gym, and movie theatre. You are not just purchasing a condo, you are getting a lifestyle of lakeside living at its finest! (id:61423)
Keller Williams Community Real Estate
1378 Leighton Road
Peterborough (Northcrest), Ontario
Nicely Finished 3+1 Bedroom Family Home In Prime North End Neighborhood. This Well-Respected Family Home Features A Spacious Main Floor Layout Complete With A Bright Living Room, Kitchen, Dining Area, Three Bedrooms, And A Full Bathroom. The Lower Level Offers An Additional Bedroom, Rec Room With Fireplace And Bar Area, And Utility Laundry Room. The Attached Garage With Separate Entry Is An Added Bonus. The Property Is Landscaped And Features A Deep Lot. Turn Key Living In This Prime North End Home. Single Car Garage measurements (in metres) 7.04 x 3.59 (id:61423)
Century 21 United Realty Inc.
373 Cheese Factory Road
Kawartha Lakes (Ops), Ontario
If the idea of a rural property, complete with space and privacy has always been on your mind- but the thought of an old farm house didn't give you the warm fuzzy feels- this property should be the top of your Must See list. With all the country benefits you could ask for on 148 acres and the comforts of a modern family home- this property offers so much! Minutes east of Lindsay, on a hard top road, you'll escape the sound and the busy buzz of town, while being able to get back to town in 10 minutes or less if you happen to forget to grab milk on your way home! With beautiful stone exterior and a full wrap-around porch, the house is in a perfect spot, offering the ideal perch to watch the, albeit quiet, world go by. Set back from the road with a long driveway, you'll appreciate all the space around the house for parking, and additional toys/vehicles like maybe an RV or boat trailer? Large custom kitchen, with centre island, generous dining space to host all the family meals, and a cozy living space make up most of the main floor, as well as a great main floor office space and the added convenience of an oversized mudroom entry from the garage, with laundry and a 3 pc bath. Second floor is home to the primary suite, with beautiful and generous ensuite, walk in closet, 2 additional bedrooms and a full bath. Lower level of the home is unfinished, with functional woodstove and a convenient wood door to make it easy and economical to heat your home all winter! With a dramatically oversized double car garage, you can park two vehicles and have room for so many extras, and for anything that may not fit, the additional double detached garage is sure to come in handy! With approx 55 acres in hay, and additional land that could be opened up further, you could grow a farming enterprise here, rent the land to a neighbouring farmer, or simply enjoy the space and serenity, and host the abundant wildlife that currently call the property home! (id:61423)
Royal LePage Kawartha Lakes Realty Inc.
119 Elm Tree Road
Kawartha Lakes (Mariposa), Ontario
Experience Serene Country Living In This Charming Home. This 3 Bedroom Bungalow Features Open Concept Kitchen/Dining Room, Modern Upgraded Kitchen, Plenty Of Natural Light. Walk Out From Front Foyer or Side Carport Area. Stunning Upgraded Bathroom With Double Sinks. Primary Suite With Walk Out TO Deck. Lower Level Is Finished With Additional Room, Utility Area, Finished Rec Room & Walk Up Stairs To Outside. The Home Boasts A Clean, Well-Maintained Interior With A Spacious Backyard Backing Onto Picturesque Farmland. Enclosed Outdoor Area Off The Car Port For Storage. Enjoy Proximity Of A Park Across The Street, Convenience Store, And Short Drive To The Lake/Beach. Roof 2014, Furnace & AC 2019. Don't Miss The Opportunity To Make This Bright And Inviting Property Your Own. Move-in Ready and Waiting For You To Unpack And Enjoy! (id:61423)
Revel Realty Inc.
68 Black School Road
Kawartha Lakes (Mariposa), Ontario
Don't Miss Out On This Charming Bungalow With In-Law Suite Potential & Two Workshops! Nestled on a quiet street, this bright and spacious brick bungalow offers over 1700 sq ft of comfortable living with room to grow! Enjoy 3+ bedrooms, bonus rooms and a fully finished basement with a 2nd kitchen and separate entrance - perfect for extended family or rental potential. This home features two bathrooms, two fireplaces and two decks for your outdoor enjoyment. The property boasts not one, but TWO impressive shops (20'x57' and 22'x30' with an 8'x14' addition), offering endless possibilities for hobbies, storage, or a home-based business. (id:61423)
RE/MAX All-Stars Realty Inc.
833 Crawford Drive
Peterborough South (West), Ontario
Investment property with 3 apartments, 4 parking spaces in an excellent location. Walking distance to shopping, schools, and transit. Quick access to Hwy 115 for easy commuting. Full basement with walk up access and a shared coin operated laundry. 2 main floor units: 1-1 bdrm unit, and a 1+1 bdrm unit. Upper level is 2 bdrms with a walk up attic with potential for a 3rd bdrm. This solid triplex is an opportunity you don't want to miss! (id:61423)
RE/MAX All-Stars Realty Inc.
312 Glenwood Street
Smith-Ennismore-Lakefield, Ontario
Located in the sought after Woodland Acres neighborhood, this spacious 2-story brick home is designed with families in mind. With 4 bedrooms all on one level and approximately 3,000 sq ft of living space, there's plenty of room for everyone to grow and thrive. The open-concept main floor creates the perfect setting for family time, with a seamless kitchen and dining area that's great for meals, homework, and entertaining. A walkout to the custom deck and fully fenced yard makes summer BBQs and outdoor play enjoyable. Upstairs, four generous bedrooms ensure everyone has their own space, including a primary suite with a luxurious 5-piece ensuite a peaceful retreat for parents after a busy day. The finished lower level offers even more possibilities, featuring a large rec room, an extra bedroom, a 4-piece bath, and a separate entrance ideal for multi-generational living, teens craving their own space, or visiting family. Located just minutes from Trent University, the Peterborough Zoo, and the scenic Otonabee River, this home is perfectly positioned for family adventures and outdoor fun. With a double-car garage and a prime location close to schools, parks, and amenities, this is the home where your family's next chapter begins! (id:61423)
RE/MAX Hallmark Eastern Realty
45 Irons Avenue
Smith-Ennismore-Lakefield (Lakefield), Ontario
Your retirement living search ends here in Lakefield! Beautifully upgraded townhome with double garage OVERLOOKING THE POND AND FOUNTAIN in Lakefield's charming Lilacs community. Enjoy the walking trails, proximity to the community centre for activities, marina, shopping, restaurants and more just steps from your front door. This home, finished top-to-bottom, offers main level open concept living space with engineered hardwood flooring, living room with gas fireplace, large, sunny kitchen with stone countertops and stainless steel appliances. Spacious primary suite with ensuite bath and walk-in closet. Main level laundry and 2pc bath complete this level. Downstairs you'll find a cozy family room with second gas fireplace, guest bedroom and full bath as well as ample storage space. Outside you'll enjoy the covered front porch with composite decking ( listen to the birds and enjoy nature at it's best ) rear covered deck and patio overlooking the backyard/walking path, landscaping with raised box gardens and LED lit trellis, sprinkler system, as well as natural gas hookup for your BBQ. Interior upgrades include crown molding and trim, gorgeous backsplash, air exchanger, California shutters, and more. Maintenance fees include snow clearing, grass cutting and exterior window cleaning twice yearly. Move in ready ! **Pets are allowed** (id:61423)
Royal LePage Frank Real Estate
79 Jones Avenue
Clarington, Ontario
Welcome to this beautifully designed 3+1 bedroom bungalow offering 2,166sqft of thoughtfully crafted living space on the main level. Situated on just under 1 acre with serene views, this property offers the perfect blend of tranquility and functionality. Hardwood floors flow throughout, leading to a spacious family room with a cozy gas fireplace, a formal dining room ideal for entertaining, and a dream kitchen featuring ample storage and counter space. Enjoy convenient access from the 3-car garage directly into the home. The partially finished basement presents incredible in-law suite potential, with a bedroom, bathroom and wet bar ready for you to create your dream space. Designed for comfort, this home features built-in support bars in the bathrooms and a chair lift to the lower level. Step outside to a backyard oasis featuring a deck and pergola, perfect for relaxing or hosting. The partially fenced yard offers a safe space for pets and kids to play, while enjoying all that Newtonville Estates has to offer. Experience peaceful living with all the amenities you desire! **EXTRAS** OFFERS ANYTIME!!! New shingles (2024); Dishwasher (2023) (id:61423)
Our Neighbourhood Realty Inc.
517 Clayton Avenue
Peterborough (Northcrest), Ontario
The perfect home awaits! Located in Peterborough's Newest Northcrest Community, this family-sized 4 bedroom, 3.5 bath detached home is completely turnkey. Perfectly combining style and functionality, no detail has been overlooked! Contemporary details shine throughout, including California shutters, shiplap wall accents, and gorgeous flooring and finishes. The main level is an entertainer's dream, featuring a sleek, open-concept kitchen with soft-close cabinetry, and a large island perfect for meal-prep or casual dining. The dining area features a walk-out to a covered balcony overlooking the backyard. The living room is cozy yet elegant, with a gas fireplace and gorgeous coffered ceilings. Plus, the mudroom with a boot bench and walk-in closet makes life even easier with direct access to the attached garage. The main floor also features a convenient 2pc powder room, and a separate home office - Ideal for your WFH setup. Head upstairs to find 4 sizable bedrooms. The large primary suite features a walk-in closet, a walkout to a private balcony, and a 5 pc ensuite bath with deep soaker tub. This second floor also boasts a laundry room, and a smart bedroom layout with a Jack and Jill 5-piece bath connecting two of the bedrooms (one with a second private balcony!), plus a 4th bedroom featuring its own private 4-piece ensuite. The walk-out basement is bright and spacious, ready for your personal touch! It features a rough-in for a 5th bathroom, a cold cellar, and offers endless possibilities for a rec room or an in-law suite. With parking for 2 cars in the attached garage and 2 cars in the private drive and a fully fenced in backyard. Ideally located close to schools, and minutes to Chemong Rd's shopping, banks, and other amenities. Just a short walk from the Trans Canada Trail, and a short drive to the Peterborough Regional Health Centre. This stunner of a home is sure to impress - book your showing today! (id:61423)
Keller Williams Advantage Realty
Ph1 - 885 Clonsilla Avenue
Peterborough (Monaghan), Ontario
Stunning Penthouse Condo with Breathtaking Views! This exceptional penthouse condo in Lincoln West is one of the largest in Peterborough, offering 2 spacious bedrooms, a den, and breathtaking views in three directions. The master suite features a luxurious en-suite bathroom and ample closet space, while the open-concept living area boasts beautiful hardwood floors. New wool carpeting 2025 has been installed in both bedrooms and the kitchen has new range, dishwasher and refrigerator. Enjoy the outdoors with two private balconies perfect for relaxing or entertaining while taking in the scenic vistas. The condo is ideally located just minutes from shopping, a golf course and the hospital, providing both convenience and tranquility. Additional features include 2 underground parking spots ensuring secure and easy access. This is a rare opportunity to experience living at its finest in a prime location! (id:61423)
Ball Real Estate Inc.
107 - 70 Shipway Avenue
Clarington (Newcastle), Ontario
Gorgeous Unit Overlooking Lake Ontario From Huge Balcony!, Master, Living Room And Den Overlook Water! Upgraded Flooring Through-Out, Kitchen Cabinets, Quartz Counter. Clubhouse Access For Gym, Theatre, Swimming Pool & Party Hall. Move In & Enjoy!. (id:61423)
RE/MAX Community Realty Inc.
0 Contau Lake Road
Highlands East (Glamorgan), Ontario
Picture your dream home or cottage nestled on this serene 3.29-acre plot, boasting year-round accessibility and a convenient hydro line. Enjoy the south-facing orientation for all day sun on the tranquil shores of a Contau Lake. Whether you crave peaceful solitude or exciting waterside activities, this lake offers it all. Don't miss out on the opportunity to turn this picturesque land into your personal paradise. (id:61423)
Keller Williams Real Estate Associates
Upper - 431 O'connell Road
Peterborough (Otonabee), Ontario
This spacious and recently renovated legal upper unit offers a modern and comfortable living space. The upper unit features three bedrooms, a 4-piece bathroom, and a bright, airy living room, all enhanced by new flooring, fresh paint, and large windows that fill the space with natural light. Situated in the South End, this home is just minutes from Lansdowne Place, Costco, Home Depot, and more, ensuring convenience for shopping and daily needs. With easy access to public transportation, Highway 115, and nearby parks, it's also just a short walk to the Otonabee River, offering plenty of opportunities for outdoor activities. Tenants are responsible for 60% of utility costs (gas, hydro, water), and 2 parking spaces are included. (id:61423)
Century 21 United Realty Inc.
Lower - 431 O'connell Road
Peterborough (Otonabee), Ontario
Newly renovated 2-bedroom basement unit in a prime location! This beautifully updated 2-bedroom, 1- bathroom basement unit offers a modern living space with numerous upgrades, including pot lights, new flooring, a brand new kitchen, an updated washroom, and stylish light fixtures. Situated near Lansdowne and Monaghan in a quiet residential neighbourhood, this home provides easy access to shopping, schools, restaurants, parks and essential amenities. Tenants are responsible for 40% of utility costs (gas, hydro, water), and 1 parking space is included. (id:61423)
Century 21 United Realty Inc.
Lower - 685 Armour Road
Peterborough (Ashburnham), Ontario
This beautifully updated 1-bedroom, 1-bathroom legal basement unit offers a cozy den with built-in bookshelves, perfect for extra storage or a home office. Designed for both comfort and convenience, the space has been tastefully renovated with brand-new windows, flooring, bathroom fixtures, and an open-concept kitchen. Additional perks include a detached garage for extra storage, in-unit laundry with new appliances, and one designated parking spot. Public transportation is right at your door step. Tenants are responsible for 40% of utility costs (gas, hydro, water). (id:61423)
Century 21 United Realty Inc.
0 North School Road
Havelock-Belmont-Methuen, Ontario
Looking to build your dream home? Look no further. Located just 5 minutes from Havelock on a paved road, this property offers the perfect combination of privacy and convenience. With Quick access to public boat launches, and an abundance of wildlife, this is an outdoor enthusiasts dream! (id:61423)
Ball Real Estate Inc.
245 Toronto Street
Clarington (Newcastle), Ontario
Industrial Building Lot, 1.08 Acres. Multiple Permitted Uses, 30 Second From 401 At Mill Street, Newcastle. (id:61423)
Slavens & Associates Real Estate Inc.
118 Queen Street
Kawartha Lakes (Lindsay), Ontario
Turnkey Business Opportunity: Profitable and Established with Strong Growth Potential! Take the reins of a thriving Automotive business with a solid track record and unlimited growth potential. This established business boasts a strong market presence, brand recognition, and a loyal customer base. Ideal for entrepreneurs or strategic buyers, this opportunity offers well-organized operations with all necessary systems, processes, and staff in place. The seller is open to providing transitional support for a smooth ownership transfer. Currently leasing 118 (MLS #X11911101) & 122 Queen Street (MLS #X11911103). (id:61423)
Royale Town And Country Realty Inc.
81 Shelter Bay Street
Kawartha Lakes (Emily), Ontario
Exceptional Fully Renovated, Top To Bottom House With Direct Water Front Access, Privated Dock And Amazing Sun Sets Can Be Yours. Offering150 Feet Water Front Access And Located Just Minutes From The Pigeon Lake Which Is One Of The High Demand Motorized Lakes In Kawartha Lakes. It's A Large, Irregular Lot With Just Over A Half Acre Of Land That Allows For Privacy Yet Close To All Amenities. The Property Has Been In High Demand As A Rental Investment Offering Luxury Accommodation With Additional Features Such As Sauna, Gazebo, Above Ground Pool, BBQ, Private Dock And Hot Tub. High End Fixtures, Applicances & Furnishings. This Little Paradise Is Located About 1.5Hr From Toronto. Recent Upgrades Include: New A/C, Sump Pump, Natural Gas Ready Furnace Available At The Lot Line. Perfect For Family Retreat Or As High-Performing Investment Overlooking Pigeon Lake. Please Note, There Is A $100 Annual Road Fee. All furnishings, appliances, outdoor pool and outdoor chairs are included. (id:61423)
Sutton Group - Summit Realty Inc.
2 Osborne Street
Kawartha Lakes (Ops), Ontario
If you are just starting ... or retiring and don't want to be in town - this might be the place for you. This cute as a button home sits in the Hamlet of Reaboro, centrally located between Lindsay and Peterborough. Features an updated kitchen, Fair sized living room with wood floors, office or a den and a good sized bedroom with walk in closet. Nice sized deck at the back to enjoy the sun or simply to sit and enjoy the pretty yard - treed and landscaped with mennonite built shed as well. Mudroom and full basement (unfinished) with laundry, newer propane forced air furnace (2024) , UV purification system and water softener system as well. Lots of storage and lots of room to build equity too. Ready for immediate possession. (id:61423)
Royale Town And Country Realty Inc.
190 Stewart Street
Peterborough Central (North), Ontario
Discover this stunningly renovated four-bedroom brick detached home in the heart of downtown. This property boasts a complete professional makeover, featuring brand new stainless-steel appliances, an ensuite laundry, quartz countertops, a sleek glass top stove, and modern fixtures and lighting. The home has been updated with new flooring, trim, and fresh paint throughout. All major systems have been upgraded, including new electrical, plumbing, furnace, air conditioning, and an all-steel roof. The home also includes cozy front and back decks, perfect for enjoying the outdoors. With its central location between Trent University and Fleming College, this property presents an excellent opportunity for both investors and end users. It's ideal for student housing or rental income, while also serving as a beautiful family home. Additionally, its close to top schools like Children's Montessori School. Convenient grocery shopping is nearby at Charlotte Pantry, Greg's No Frills, and The United Kingdom Shoppe. Enjoy your coffee fix at Turnbull Cafe, Hasseltons Coffee & Sweets, or Dreams & Beans Cafe Ltd. Dining options abound with restaurants like The Magic Rolling Pin, Jeff Purvey's Fish & Chips, and Shish-Kabob Hut just around the corner. (id:61423)
North 2 South Realty
#13 - 877 Wentworth Street
Peterborough West (Central), Ontario
Welcome to your perfect down sizing home! This fabulous condo features a beautiful kitchen with counter seating and plenty of room for your dining room table and buffet in the open concept great room with a corner gas fireplace. The patio doors lead to the deck with a large awning adding shade and privacy for your enjoyment. Gorgeous hardwood floors, nice wide hallways, 2 full bathrooms 1 with walk-in shower, each have bathtubs, an attached garage with a ramp (could be removed) all this rounding out the approximate 1200 sq ft living area on the main floor. The finished lower level boast a media/entertainment room equipped with plenty of outlets and pot lighting, California shutters and a separate area with large closet. The lower level also features a laundry tub in the furnace room and a separate room to create your own niche with storage under the stairs. Although this condo has no accessibility rating it is set up to aid in mobility issues. I know I said down sizing but you won't believe how much room there actual is! Come and take a look you won't be disappointed! (id:61423)
Century 21 United Realty Inc.
3 Mclean Avenue
Havelock-Belmont-Methuen (Havelock), Ontario
Whats not to like?! This almost new custom built home is 1849 sq ft on the main floor shows the quality throughout, featuring a bright open concept, 9ft ceilings, spacious kitchen with beautiful granite countertops and large working island, stainless steel appliances included, walkout from the dining area to the back covered porch with electric screen so you can truly enjoy the beautiful summer nights. The Primary suite features a spacious walk in closet and 4 pc ensuite bath, 2nd bedroom, 3rd bedroom and/or office. Spacious foyer and wide hallways, main floor laundry/mudroom with direct entry to the full double garage with 3rd rear bay and garage door to the back yard. Full basement with large 4 ft windows, roughed in bath, insulated floor tiles and with the entrance from the mudroom to the lower level means there is potential for an in-law suite, otherwise finish as you like! High speed internet with Eastlink. Upgraded, sprayfoam insulation on the main floor as well as the garage. Interlock walkway to front entrance with stone landscaping. Situated on quiet back street with large town lot 109 ft wide and backing onto vacant land. Located just steps from the Mathison Conservation area with trails for walking all four seasons. Also only minutes to many lakes and the Trent Severn Waterway. Many trails for snowmobiling and four wheeling in the area. 15 minutes to Campbellford where you will find a hospital, new YMCA with swimming pools, community centre, Westben music theatre, and lots of local shopping, 30 minutes to Peterborough and 1.5 hours from Toronto. (id:61423)
The Wooden Duck Real Estate Brokerage Inc.
38 Sumcot Drive
Trent Lakes, Ontario
Beautiful Buckhorn Lake Estates. This lovely 5 bdrm 3 bath bungalow shows to perfection from start to finish. Featuring a large bright great room with an abundance of windows, stone fireplace, a custom-built wall unit and Brazilian hardwood floors throughout. The kitchen boasts Silestone countertops, stone backsplash and stainless appliances. Choose your seating. Casual bar seating in the kitchen or formal dining area for larger groups and entertaining. The primary bedroom is tucked away and features a 4 piece ensuite bath. A convenient entrance from the double car garage gives access to the laundry area and the finished lower level with 2 bdrm, bath and large family room with a cozy propane stove. It is a perfect setup for visiting family and friends. Enjoy the view of the private yard and a walkout to the covered deck which is is ideal for those rainy days. Walk to your dock on Buckhorn Lake where your boat awaits, dock is shared with 1 other. The community boat ramp and picnic area are great features to enjoy without paying the taxes of waterfront. Buckhorn Lake is part of a 5-lake chain of lock free boating. You cant beat the location. Close to the town of Buckhorn, Sandy beach, Six Foot Bay golf course and a pleasant drive to Peterborough. There is no water view from this property. (id:61423)
Royal LePage Frank Real Estate
862 Doris Drive
Otonabee-South Monaghan, Ontario
**Reel Attached, Watch Now!** Must See to Appreciate! Rare 61-Acre Horse Farm Oasis On The Otonabee River! Welcome To 862 Doris Drive, Where Luxury Meets Nature On This Extraordinary Horse Farm In Bailieboro! With 5300 Sq. Ft. Of Living Space, This Stunning 6-Bedrooms, 3-Bathrooms Home Is Designed To Impress. Property Highlights: Breathtaking Views From Every Angle Spa-Like Primary Bath With A Copper Soaker Tub & Walk-In Shower, Bright, Open Living Spaces With Expansive Windows Overlooking The Farm & In-Ground Pool, River Access With A Private Dock For Multiple Boats, 22-Ft Deep Man-Made Pond A Serene Touch To This Spectacular Estate, Equestrian Dream Barn With A 63x24 Ft Loft (Plumbed & Wired), Bathroom & Laundry, Two Riding Arenas 100x200 Ft Outdoor & 155x70 Ft Indoor, Walkout Basement Leading To A Fenced-In Pool Area, Perfect For Family Fun & Pets. Immerse Yourself In Tranquil Horse Trails, Scenic Sunsets, And The Ultimate Blend Of Luxury And Country Living. This Rare Gem Wont Last LongBook Your Private Tour Today! (id:61423)
RE/MAX Hallmark Eastern Realty
26 Riverside Trail
Trent Hills, Ontario
Welcome to Campbellford's Elite Haven on the Trent A Stunning Home with Premium Upgrades! This bright and spacious home sits on a 66 frontage with a 250 deep lot, backing onto a beautiful treed area for privacy and scenic views. The home features over $40,000 in upgrades for modern comfort and style. Key Features: Spacious Open-Concept Basement A blank slate ready for your dream entertainment space: home theater, bar, pool table or games area. Modern Kitchen featuring a large island, pantry and sleek quartz countertops. Upgraded Ensuite with luxurious tiled shower with a glass door. Convenient Laundry & Mudroom - Combined space with direct access from the garage for added functionality. Prime Location & Nearby Amenities: Walking Distance to the brand-new Sunny Life Recreation and Wellness Centre which has an Ice pad, Fitness center with two studio rooms, Multi-purpose event room; Two pools (25-meter lap pool & therapy pool). Outdoor Recreation - Steps from the proposed Riverside Trail Park and numerous scenic nature trails. Ferris Provincial Park is just across the Trent River. Local Attractions - Enjoy the best of Campbellford, including: Dooher's Bakery (Voted Canadas Sweetest Bakery!), Aron Theatre, Restaurants, retail stores, bowling alley, and hospital. Excellent Connectivity: 20 minutes to Brighton & Highway 401. 40 minutes to Belleville or Peterborough. 2 hours to Toronto or Ottawa. Enjoy the perfect blend of country charm and modern convenience in this highly sought-after community. Come see this gorgeous home today and make it yours! (id:61423)
Solid Rock Realty
510 County Road 36
Trent Lakes, Ontario
TRENT LAKES Plenty of potential here on Pigeon Lake. Large 4-bedroom home on roughly 3 acres with access to the Trent-Severn Waterway. A family home, needing your personal touch, that is quite livable as is with 2.5 baths, eat-in kitchen, and a walk-out to the expansive side porch with views to the lake. Living room with stone mantel and propane fireplace. Finished basement includes a billiard and family room with propane fireplace. Office space, attached single-car garage, plus massive mechanic's workshop along with 4-bay open drive shed. A fenced-in garden area with privacy, mature trees, perennial plantings, open vista to the water. Endless possibilities! Sit on your shoreline and dream!! Think blank canvas. Live, Work and play in the Kawarthas. Just minutes from Bobcaygeon and under two hours from the GTA. (id:61423)
Sage Real Estate Limited
7 - 291 Stewart Street
Peterborough (Downtown), Ontario
Stunning top-floor apartment with 2 bedrooms and 2 small dens (4 rooms total) and 2 washrooms. This newly renovated and tastefully decorated fully furnished apartment is conveniently situated in the heart of Peterborough. This spacious and well-appointed unit offers the perfect blend of comfort and accessibility, with a prime location close to major amenities. It is just minutes away from Trent University, Fleming College, Peterborough Regional Health Centre, and a variety of grocery stores, ensuring all daily needs are easily met.With easy access to public transportation and major roadways, commuting is a breeze, allowing you to explore all that Peterborough has to offer without hassle. 1 parking spot included in the price. Tenants pay their own utilities. On-site laundry available ($20/month). Extras: A stunning, fully furnished 2-bedroom, 2-den, 2-bath apartment in the heart of Peterborough. *For Additional Property Details Click The Brochure Icon Below* (id:61423)
Ici Source Real Asset Services Inc.
85 Wilmot Trail
Clarington (Bowmanville), Ontario
Charming bungalow with garage and private backyard in Wilmot Creek Adult Lifestyle Community. This lovely home is well-appointed and comfortable. It is move-in ready so you can immediately enjoy the marvelous amenities and lifestyle that Wilmot Creek has to offer. The heart of this home is the Great Room that features elevated ceilings, rich laminate floors and an appealing corner gas fireplace. What a comfortable room for relaxing, and a dining area can be set up in the Great Room too. The cheerful kitchen is expansive with its host of white cabinets, large counter space and bright eat-in area. Enjoy views of the private backyard from the kitchen and Great Room, and access the back patio through doors in both rooms. Such a pleasant outside spot for lounging and entertaining. Attractive hedges frame the backyard.2 bedrooms; 2 bathrooms. A Murphy bed allows the second bedroom to be set up as a den or office. This is a wonderful home that has been lovingly cared for. Delightful! Extras: Monthly Land Lease Fee $1,200.00 includes use of golf course, 2 heated swimming pools, snooker room, sauna, gym, hot tub + many other facilities. 6 Appliances. *For Additional Property Details Click The Brochure Icon Below* (id:61423)
Ici Source Real Asset Services Inc.
59 Almeara Drive
Otonabee-South Monaghan, Ontario
Experience the perfect blend of tradition and modernity in this all-brick executive bungalow minutes from Peterborough. Situated on a spacious mature 2.5 acre lot in Matchett Meadows/Stewart Hall, enjoy rural serenity with easy highway access. Inside, discover 2200 sq. ft. of main floor living space featuring hardwood floors, an open-concept layout, and abundant natural light. 3 bedrooms, 3 bathrooms, and laundry are all conveniently located on the main floor. The kitchen overlooks the backyard, while the primary bedroom boasts a 5-pc en-suite and private patio access. In-law potential bedroom and new bathroom located on the lower level with access from the stairs to the garage. The outdoor property features mature trees, gardens, a vegetable garden, along with a front pond with a waterfall. With an oversized triple car garage and in-law suite, this home offers both luxury and practicality. (id:61423)
Mcconkey Real Estate Corporation
577 Spillsbury Drive
Peterborough (Otonabee), Ontario
Check out this stunning brick bungalow! With 2+1 bedrooms, 2 baths, and an open floor plan, this home has it all - including main floor laundry and a beautifully renovated bathroom. Looking for extra space or rental income? The separate basement entrance with a walk-up to the garage offers ideal in-law potential. Enjoy outdoor living with a large 100' x 200' lot, a beautiful covered seating area, and a spacious garden shed for all your storage needs. Located close to Fleming College, the hospital, and Hwy 115 for easy commuting. Don't miss out on this versatile home! (id:61423)
Exit Realty Liftlock
55 Angeline Street N
Kawartha Lakes (Lindsay), Ontario
Elevate your business with this exceptional kiosk-style commercial unit in a bustling, high-traffic plaza. Formerly home to a Scotiabank ATM, this versatile space is well-suited for a variety of uses, including financial ATM services, retail kiosks, grab-and-go coffee shops, or vending operations. Located in a well-established plaza anchored by Giant Tiger and other reputable retailers, this unit benefits from strong visibility, consistent foot traffic and easy accessibility. With ample on-site parking and a prime location within a rapidly growing residential community, this is an ideal opportunity for businesses looking to thrive in a dynamic and high-demand area located across from Ross Memorial Hospital. (id:61423)
RE/MAX Millennium Real Estate
1015 Payne Line Road
Douro-Dummer, Ontario
This property sounds like an excellent opportunity for anyone looking for a move-in-ready home with modern upgrades and plenty of space! Heres a breakdown of the key features:Renovations & Upgrades: The property is freshly updated with new laminate flooring throughout, a newer 4-piece washroom, and freshly painted interiors.Appliances: All existing appliances (fridge, stove, washer, and dryer) will be installed, making it convenient and ready for immediate use.Utilities: The septic system has been recently cleaned, and water testing has been completed (though tenants will be responsible for future testing).Parking: Theres one attached parking space and plenty of additional outdoor parking available.Lot Size: The leased lot measures 126 feet by 199 feet, with the remaining farmland available for cash crop rental if desired.This property is perfect for someone looking for a modern, well-maintained home with ample outdoor space and parking. Dont miss out on this great opportunity! (id:61423)
Property Max Realty Inc.
