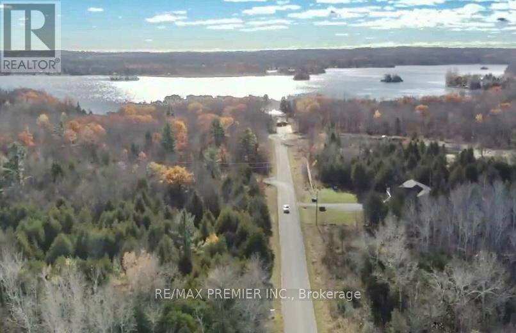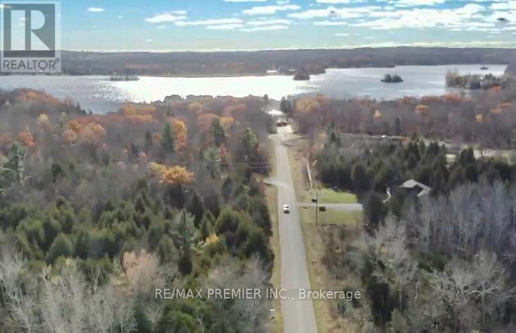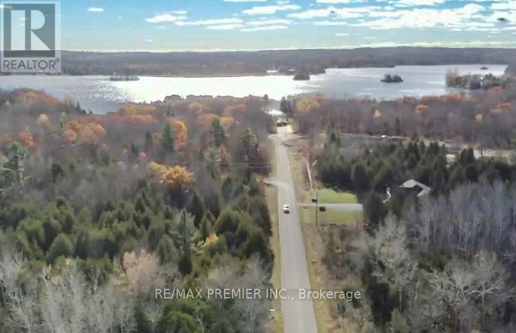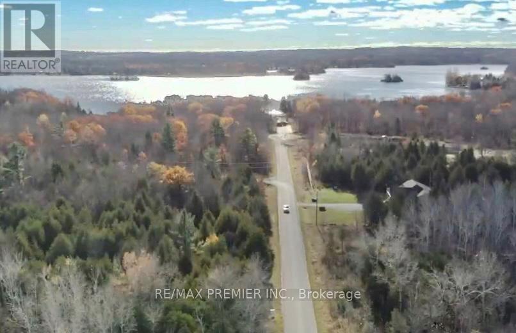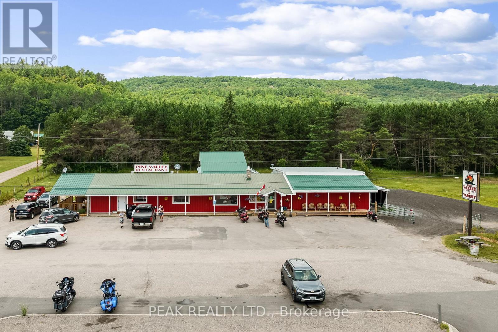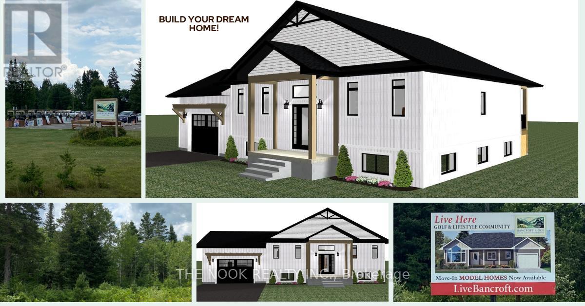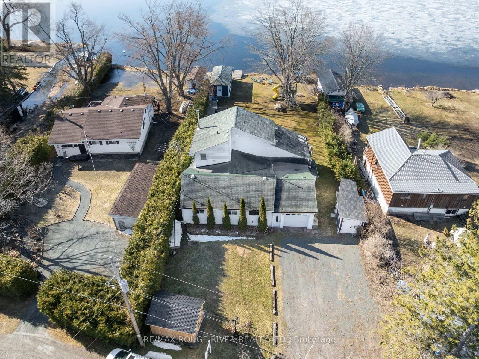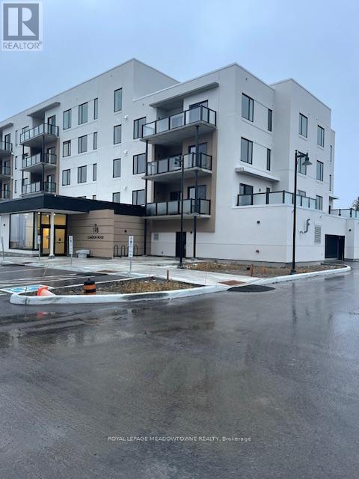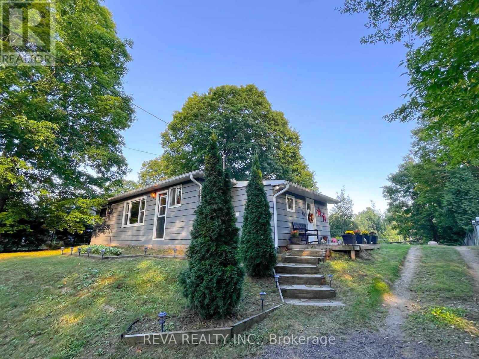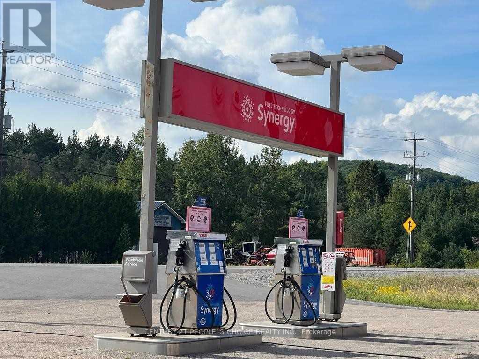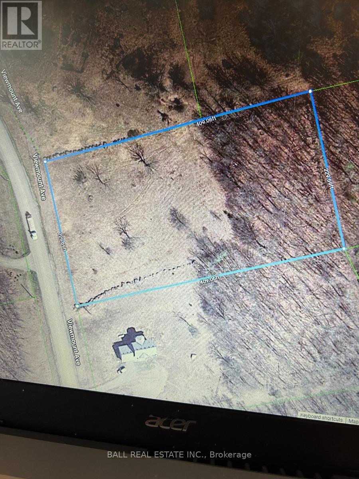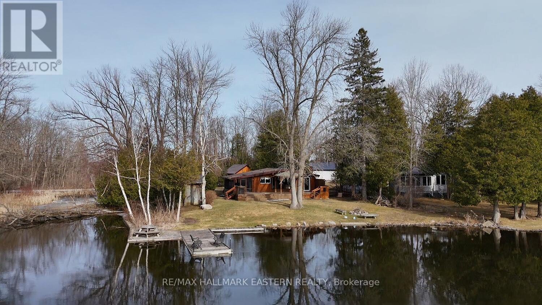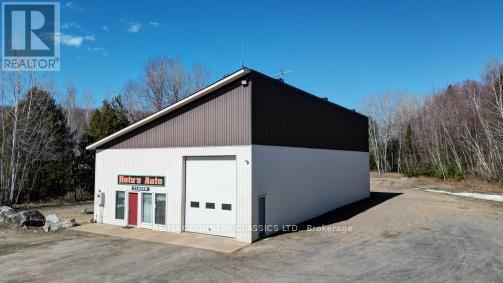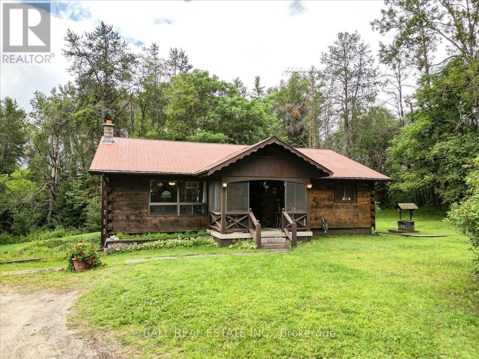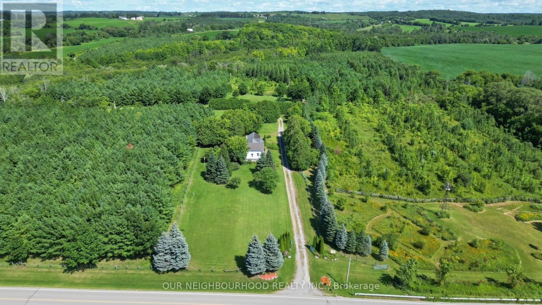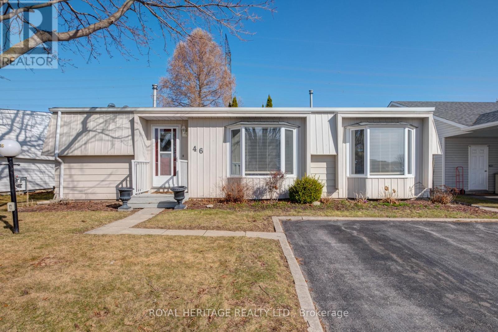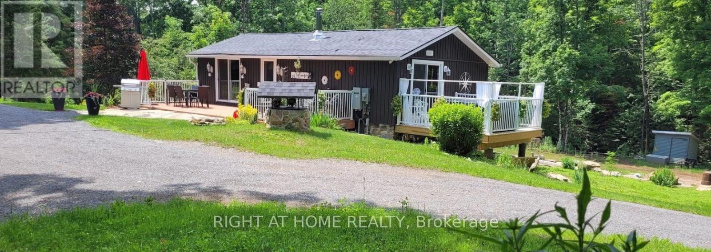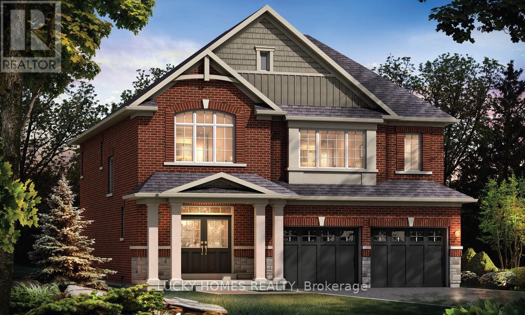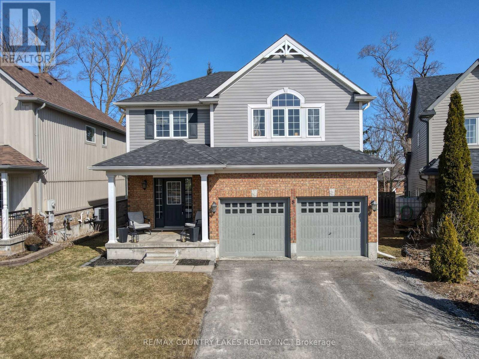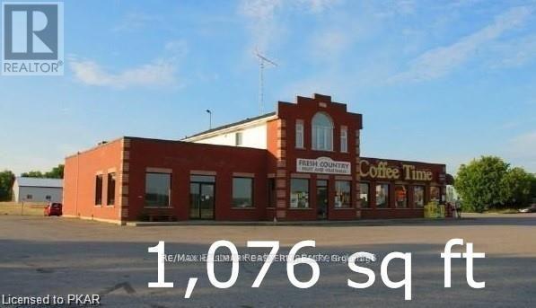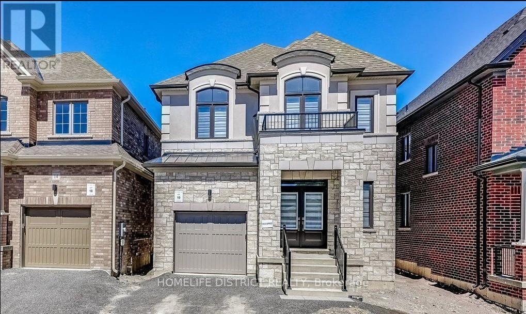Lot 11 Timberland Drive
Trent Hills, Ontario
Vacant Residential Land has many of potential. 2 Acres, with 200 feet frontage on Timberland Drv and Depth of 429 feet. Close to Trent River and Burnt Point Bay. Lot 10 Also for sale on MLS. Can be purchased together or separate. (id:61423)
RE/MAX Premier Inc.
Lot 10 Timberland Drive
Trent Hills, Ontario
Vacant Residential Land has many of potential. Aprox 2 Acres, with 200 feet frontage on Timberland Drv and Depth of 429 feet. Close to Trent River and Burnt Point Bay. Lot 11 Also for sale on MLS. Can be purchased together or separate. (id:61423)
RE/MAX Premier Inc.
Lot 11 Timberland Drive
Trent Hills, Ontario
Vacant Residential Land has many of potential. 2 Acres, with 200 feet frontage on Timberland Drv and Depth of 429 feet. Close to Trent River and Burnt Point Bay. Lot 10 Also for sale on MLS. Can be purchased together or separate. (id:61423)
RE/MAX Premier Inc.
Lot 10 Timberland Drive
Trent Hills, Ontario
Vacant Residential Land has many of potential. 2 Acres, with 200 feet frontage on Timberland Drv and Depth of 429 feet. Close to Trent River and Burnt Point Bay. Lot 11 Also for sale on MLS. Can be purchased together or separate. Seller priced to sell. (id:61423)
RE/MAX Premier Inc.
26047 Hwy 41
Greater Madawaska, Ontario
Great opportunity to own and operate a successful family turnkey business in Eastern Ontario cottage country! Potential for a live/work full service restaurant and general store with a full service kitchen. The property is situated on the access to the snowmobile trail system, which makes for great opportunities in the winter months, hunting areas and many cottage lakes. If becoming an entrepreneur or expanding your portfolio is something you've been thinking about, this is the investment for you! This property is being sold including the neighboring 1 acre property to the North which is otherwise landlocked, which provides for additional business development or expansion opportunities. **EXTRAS** All chattels and fixtures included with the business (available upon request). Property consists of 2 parcels and business being sold together . 2nd parcel desc.- PT LT 11, CON 3, GRIFFITH AS IN R167737 ; GRIFFITH & MATAWATCHAN (id:61423)
Peak Realty Ltd.
57 Nicklaus Drive W
Bancroft (Bancroft Ward), Ontario
Build your dream home in the Bancroft Ridge Golf & Lifestyle Community! Architectural drawings available for a home that sits perfectly on this lot! This new development features 400 acres of green space! You're just steps to the Golf Course and the Heritage Trail for ATV's and snowmobiles, and surrounded by lakes! Check out the gorgeous newly built neighbouring homes, fantastic community environment! Hydro At The Lot Line, Town Water, Full Cell Service And High Speed Internet Available. Located On A Serviced Four Season Road. (id:61423)
The Nook Realty Inc.
1551 I Reynolds Road
Trent Hills, Ontario
Welcome to your own slice of heaven on Seymour Lake, a waterfront luxury where sunsets paint the sky and memories are made on the shores of the prestigious Trent Severn Waterway. This exceptional 5-bedroom oasis perfectly balances luxury living with cottage charm, creating the ultimate year-round retreat for families and entertainers alike. Step through the front door and be captivated by the wall-to-wall windows in the expansive living room, where natural light floods the space and stunning waterfront views become your daily artwork. The cozy wood stove adds warmth and ambiance to those peaceful evening gatherings. Your inner chef will fall in love with the updated kitchen, complete with a practical pantry, flowing seamlessly into a spacious dining room perfect for family feasts and celebrations. The main floor is thoughtfully designed for family living, featuring four welcoming bedrooms, including one with a convenient 2-piece ensuite, while another boasts a fireplace and a private hot tub oasis. Ascend to the upper level to discover a truly magnificent primary retreat. This massive primary suite showcases wall-to-wall windows offering breathtaking water views, complemented by a luxurious 6-piece ensuite. The outdoor living space is nothing short of spectacular. Entertain on the large deck, or take a refreshing dip in the above-ground pool. The property features whimsical touches like a charming treehouse, while the converted boathouse now serves as an insulated games room/bunkie perfect for summer sleepovers or extra entertaining space. Three outdoor sheds provide abundant storage for all your waterfront toys and tools. Experience the joy of miles of lock-free boating, and end each day watching nature's show as the sun sets over the water from your private dock. This isn't just a house it's a lifestyle, a gathering place, and a dream come true all wrapped into one spectacular waterfront package. (id:61423)
RE/MAX Rouge River Realty Ltd.
Ph1 - 19b West Street N
Kawartha Lakes (Fenelon Falls), Ontario
Discover Upscale Living in this brand new 2 bedroom and 2-bathroom Penthouse unit. The unit offers open concept layout with lots of natural light and modern finishes. The Living area futures gas fireplace and spectacular view of Cameron Lake. 10 feet ceilings throughout the whole unit. S/S Appliances, Quartz Countertops, Private laundry room with washer and dryer. Primary bedrooms offer 4-piece in suite bathroom, two separate closets and walk out to an oversized terrace with views on Cameron Lake. Underground Parking spot includes the EV charging station. Future Amenities include outdoor swimming pool, game room, party room, tennis court, private beach, 100 feet boat dock. Situated in the heart of Fenelon Falls with a 5 minutes drive to golf courses and spa. (id:61423)
Royal LePage Meadowtowne Realty
27640 Hwy 28 S
Faraday, Ontario
Picture-perfect bungalow 10 minutes west of Bancroft, with Paudash Lake across the road. This home would make an ideal starter, retirement, or family home. Features include three bedrooms, a modern kitchen, a separate dining room, and laundry, all on one level. The large backyard is landscaped with perennial flowers, stone walkways, a patio, and a nice side deck to enjoy sunset views. (id:61423)
Reva Realty Inc.
Without Property - 30254 Hwy 62 Bancroft Street
Hastings Highlands (Monteagle Ward), Ontario
Esso Gas Station With 3 Bedroom House, For Sale With Property, Full Serve Gas Bar, Convenience Store Steels Tanks Busy Intersection Location. Excellent Business For Owner Operator. 2 Dispensers 4 Products. Lottery Terminal. Gas Station With Diesel. The Convenience Store Sells Tobacco, Fireworks &Amp; Propane Refill. 3 Br + 1 Wr Apartment Above The Store. With Individual Customer Entry Doors. Mobile Icecream Trailer To Make Extra Income (id:61423)
Century 21 People's Choice Realty Inc.
Lot 42 Viewmount Avenue
Trent Hills, Ontario
2 acre building lot. This building lot is level and ready to build your dream home in a neighbourhood of fine homes. Minutes to the Trent River with miles of boating on the Trent Severn System. Close to Campbellford with all amenities you would ever need. 30 minutes to Peterborough. (id:61423)
Ball Real Estate Inc.
222 Cedar Shores Drive
Trent Hills, Ontario
| TRENT RIVER | Discover your perfect waterfront retreat on a stunning 23km stretch of lock-free boating along the Trent River, nestled between Hastings and Healey Falls in the sought-after area of Cedar Shores. This charming 3-bedroom, 1-bath bungalow offers beautiful water views and a thoughtful layout designed for relaxation and entertaining. Step inside to an inviting great room, where the open-concept kitchen, dining, and living area is bathed in natural light and warmed by a cozy propane fireplace insert. The three-season screened-in porch extends your living space, while the expansive front deck is the ideal spot to take in the peaceful waterfront scenery. Set at the back of the home, the three bedrooms and full bath provide a private retreat, while the basement offers ample storage, laundry, and utilities, including a well pump with water treatment and an electric furnace with central air. Outdoors, enjoy excellent swimming from the dock, with a hard-bottom shoreline perfect for wading into the clear waters. A detached single garage provides extra storage, and the charming bunkie complete with a 2-piece bath and two sets of bunk beds is ideal for guests or extended family. Whether you're looking for a year-round home or a seasonal getaway, this private waterfront haven delivers the perfect mix of comfort, recreation, and natural beauty. 30 minutes east of Peterborough. (id:61423)
RE/MAX Hallmark Eastern Realty
29556 B Highway 28 S
Faraday, Ontario
3,200 square foot commercial building situated on 3.46 acres. Previously successful automotive business. The building consists of 400 amp service, shop area with propane radiant heat, office, waiting area and two separate rooms above for storage plus an additional 12' X 24' storage shed on the back of the building. Drive through doors, wall mounted exhaust fan, energy efficient lighting, alarm system and 8' X 8' double sided sign space at the highway approved by MTO. Great spot to start your own business or store your toys. (id:61423)
RE/MAX Country Classics Ltd.
2496 Farmcrest Avenue
Peterborough East (South), Ontario
Welcome to this beautifully maintained family home in the East End of Peterborough. Walk over to Beavermead Park, Rogers Cove Beach, and an array of outdoor recreational opportunities. Whether it's strolling through lush parks, enjoying the beach, or biking along scenic trails, there's something for everyone right at your doorstep. This spacious home is ready for relaxation and family entertainment. The main floor includes a spacious kitchen, large living/dining room, and a bright primary bedroom with double closet. Two more bedrooms and a 3-piece bath complete. The fenced backyard has a private, mature garden oasis with a large sunny wooden deck and gas BBQ. Enhance your outdoor living experience in the bright 3-season room. The living room has a glorious picture window that lets in an abundance of natural light and a gas fireplace for cozy evenings. The raised bungalow design makes the lower level bright and airy, featuring large windows and a second full kitchen with a walk-out to the single car garage and driveway. A large family room with an enormous south-facing window plus a 3-piece bath and laundry room complete this lower level. Whether you need a flexible living arrangement or a home that adapts to your family's needs, this property is a must-see. Nearby Farmcrest Park provides 30 acres of nature and an off-leash dog park to explore. Convenience is key, this home is located close to Hwy 115, offering easy access for commuting and just minutes away from grocery stores, shopping, schools, and everything you need for daily life. With all the right elements for family life: comfort, space, and an unbeatable location this home is a rare find at a great price. Home Inspection Report available. (id:61423)
Royal LePage Frank Real Estate
22 High Road
Wollaston, Ontario
Come and see this nice three bedroom, two bathroom log home with a full walkout basement on a private lot in the village of Coe Hill. The home has a nice layout with good sized rooms and a large eat in kitchen.The full basement is ready for future development and enjoys a walkout with patio door. The home is serviced by a drilled well and septic system, all in good working order. The heat system wood electric furnace. The home is walking distance to grocery stores, a park, public school and library. Don't miss out on this convenient little home at a reasonable price. (id:61423)
Ball Real Estate Inc.
3088 Concession 7 Road
Clarington, Ontario
Imagine your paradise! Over 65 acres with multiple beautiful locations for your dream home. Possibilities are endless with this property. 2 gazebos with ample room for getting together, or use as a grandstand for any event you can envision. Over 30,000 trees planted and Soper Creek runs right through to add to a perfect setting for the conservationist in you, where you can rebalance with nature. Existing home awaits your creative touch. (id:61423)
Our Neighbourhood Realty Inc.
46 Wilmot Trail
Clarington (Bowmanville), Ontario
Welcome to this beautiful 2-bedroom, 2-bathroom bungalow, nestled in the serene and exclusive adult lifestyle gated community of Wilmot Creek. This home offers the perfect combination of privacy, comfort, and modern living, with no neighbours in behind! The very large and open concept living and dining room offer beautiful hardwood floors, gas fireplace and large bay window. Off of the living room you will find a second bedroom with a built in desk! The spacious primary room has a large walk in closet and a 3piece ensuite. The kitchen features stainless steel appliances, a pantry and leads directly to the laundry room which has a side door entrance. And we can't forget the family room! This room also has hardwood floors and a glass sliding door leading to the back deck. The monthly fee of $1200 and property tax of approx. $125 (amount to be verified) includes Water, Snow Removal, Sewer and Access to all amenities including indoor/outdoor pools, hot tub, gym, 9-hole golf course, the clubhouse, tennis court and more!! (id:61423)
Royal Heritage Realty Ltd.
1492 County Rd 620 Road
North Kawartha, Ontario
Discover this Hidden Gem! Beautifully renovated 2-bedroom country home is a true gem. The property is surrounded by perennial gardens creating a serene and private oasis. This 5-acre piece of land is perfect for a hobby farm, with 2 clear, 3 bush, 2 frontages, 2 entrances, and landscaped mature trees provide privacy from the municipal-maintained road. Primary bedroom features a stacked ensuite laundry, walks out to a 12x12 cedar deck overlooking a stunning rock garden. Gourmet kitchen boasts stainless steel appliances and granite counters, while the spa-like bathroom features a shower and heated floor. Cathedral ceiling living room opens up to a 31x12 composite deck and flagstone patio. Plus a 1-bedroom walk-out basement adds an extra 1500 sq.ft. of living space. The 1440 sq. ft. detached insulated garage has a propane furnace and 3 bays that measure 32x36 with an Office/Workshop and a 12x32 Loft/Storage with the rough-in washroom. 200 Amp underground service, baseboard heating, wood stove, backup wired generator, parking for 36 vehicles, 8 trailers, drilled well, septic system, on a school bus route, mail route, garbage/recycle pickup at the end of driveway, and 1 garden shed. Leave the city behind and enjoy the fresh air of the country! Many amenities nearby. Minutes to the Town of Apsley, Library, Post Office, LCBO, Gas, Pharmacy, Restaurants, Hardware, Gift Store, North Kawartha Community Centre, Chandos Beach Grocery, Parks, Trails, Hwy 28 Apsley Fire Department plus more. Don't miss out on this incredible opportunity to make this beautiful home yours! (id:61423)
Right At Home Realty
Upper - 905 Hilliard Street
Peterborough North (South), Ontario
Welcome to your ideal family home. A beautifully renovated, sun-filled main floor unit designed for modern comfort and connection. This spacious home features 3 large bedrooms and 3 full bathrooms, two of which are private ensuites perfect for families or guests. Enjoy an open-concept living space with natural light, elegant finishes, and a chef-inspired kitchen with custom cabinetry and stainless steel appliances. In-suite laundry adds everyday convenience. Nestled in a family-friendly neighborhood, just minutes from top-rated schools, parks, and playgrounds, everything you need is close to home This unit includes 2 parking spaces. Tenant pays separately metered hydro & 60% of gas & water. Pet restrictions apply. Non-smoking home. Tenant insurance required. Don't miss this opportunity to live in a stunning, move-in ready home! (Property has a newly added wheelchair accessible ramp for front door access) Available June 1st 2025. (id:61423)
RE/MAX Hallmark First Group Realty Ltd.
47 Brock Street
Kawartha Lakes (Ops), Ontario
This is a rare opportunity to own a brand new, to-be-built 2,518 sq ft Cambridge Model (Elevation B) at Morningside Trail, with flexible move-in dates available in 2025 or 2026. Thoughtfully designed for modern living, this future home will feature an brick & Vinyl exterior, 25-year shingles, premium vinyl windows, and a spacious open-concept layout with 4 bedrooms, 3 bathrooms, 9' ceilings, a grand two-storey foyer with oak staircase, and a beautifully finished kitchen with quality cabinetry and double sinks. Energy-efficient features include R50 attic insulation and a high-efficiency heating system. Ideally located just minutes from downtown Lindsay and the scenic Trans Canada Trail, and backed by a 7-Year Tarion New Home Warranty for peace of mind. (id:61423)
Lucky Homes Realty
8 Fallingbrook Crescent
Kawartha Lakes (Lindsay), Ontario
Located on a peaceful crescent in the sought-after Cloverlea subdivision in Lindsay is this beautiful 3 bed, 3 bath family home. Featuring an open-concept main floor, with a modern kitchen overlooking the large living room with a cozy gas fireplace, convenient laundry room plus numerous upgrades throughout. Heading upstairs you'll find a specious family room with cathedral ceilings plus three bedrooms, including a primary bedroom with 4pc ensuite and walk-in closet. The unfinished basement is a blank canva with rough in bath awaiting your imagination. The private backyard is set on a premium lot with mature trees and fully fenced. An oversized deck and above-ground pool makes this a great space to spend the day in the sun with the kids or entertaining on a summer's eve. This home is close to top-rated schools, shopping, dining, hospital and offers easy access to highways for commuters. (id:61423)
RE/MAX Country Lakes Realty Inc.
Unit #2 - 566 Frank Hill Road
Kawartha Lakes (Emily), Ontario
Great opportunity for this 1,076 sq.ft. unit for lease in the Fowler's Corners Plaza. High traffic location & great exposure at the corner of Hwy 7 and Hwy 28. There is 337 feet of highway frontage with multiple entrances & lots of paved parking on this 2.6 acre lot. Excellent retail/office space. T.M.I. $9.95 (Rent $2,241/month, T.M.I. $892/month). (id:61423)
RE/MAX Hallmark Eastern Realty
757 Cameron Street
Peterborough South (West), Ontario
This two storey income-generating home sits in Peterborough's south end close to all amenities and with easy access to Highway 115. Three second floor bedrooms and one main floor bedroom. Second floor full bathroom and main floor two piece bathroom. (id:61423)
Century 21 United Realty Inc.
10 Ed Ewert Avenue
Clarington (Newcastle), Ontario
Welcome to 10 Ed Evert Avenue-an exceptional Langwell 4 (Elevation C) model by Treasure Hill, located in the prestigious and family-friendly Belmont community. This thoughtfully designed home offers 4+2 spacious bedrooms and 4 elegant bathrooms, perfectly combining modern style with practical living. The gourmet kitchen is a culinary dream, featuring gleaming quartz countertops, premium stainless steel appliances, and two refrigerators for added convenience. The open-concept family room is both warm and welcoming, centered around a stylish built-in fireplace ideal for cozy evenings. Upstairs, the primary suite is your own private sanctuary, complete with a luxurious 5-piece ensuite that includes a deep soaker tub and separate glass shower. A second-floor laundry room adds ease to your daily routine. The fully finished basement includes a self-contained in-law suite or apartment with its own private entrance perfect for extended family or additional rental income. Situated minutes from Highway 401, Highway 2, the GO Station, top-rated schools, public transit, banks, and shopping, this home offers unbeatable convenience in a sought-after location. Don't miss this rare opportunity to own a beautifully upgraded home in one of Newcastle's most desirable neighborhoods! (id:61423)
Homelife District Realty
