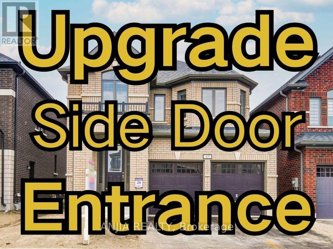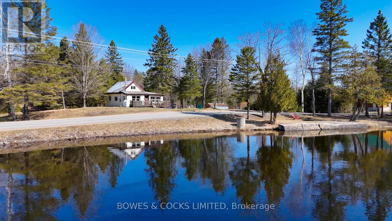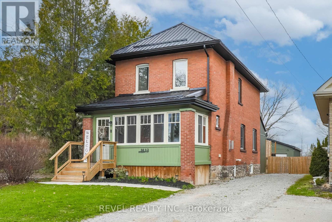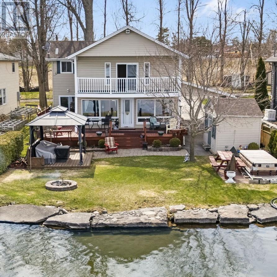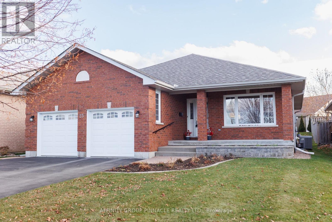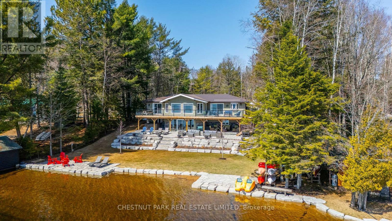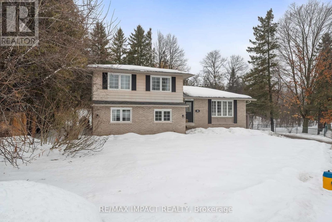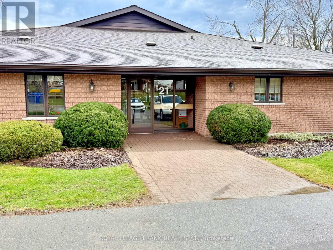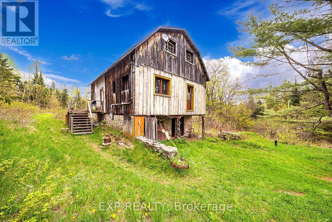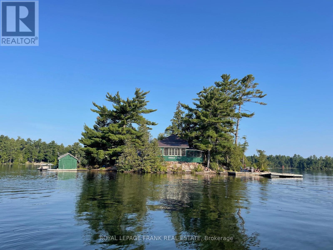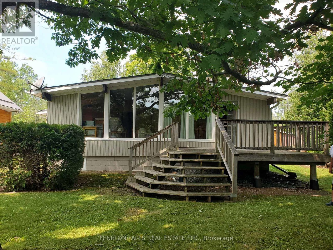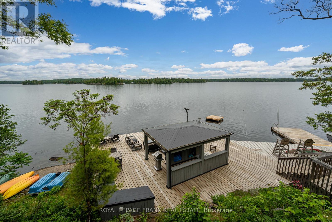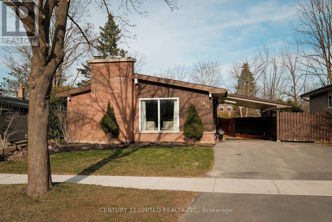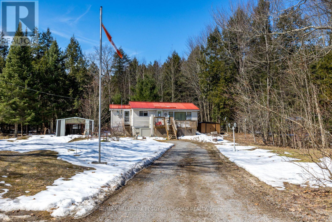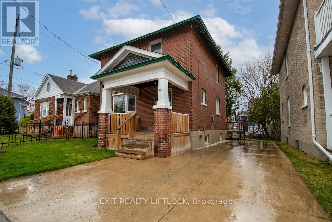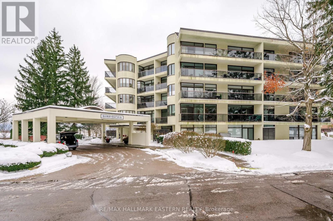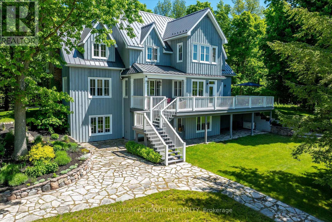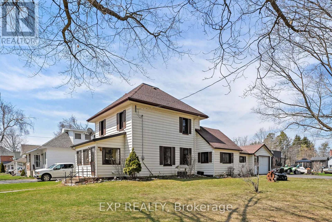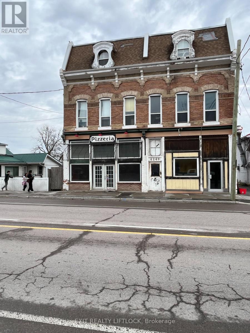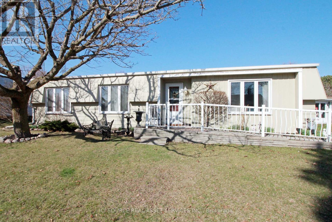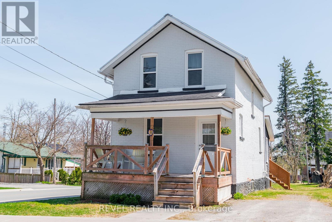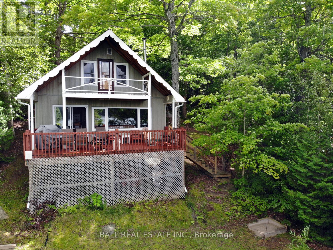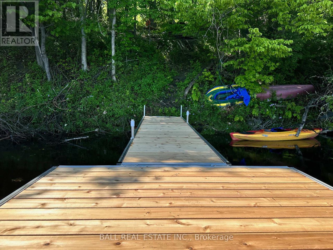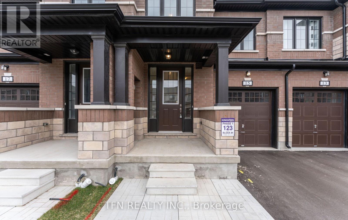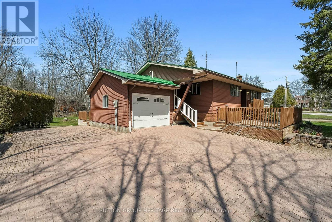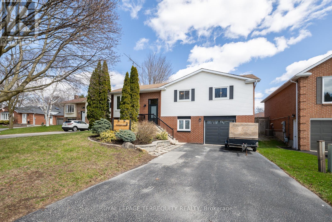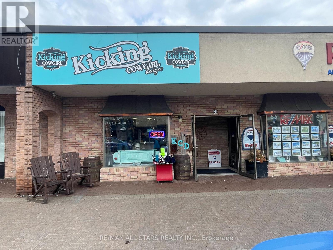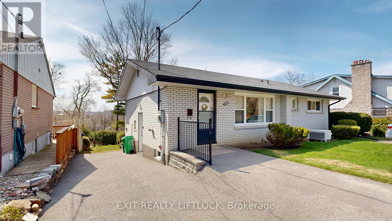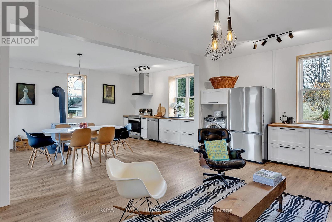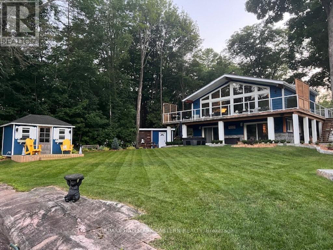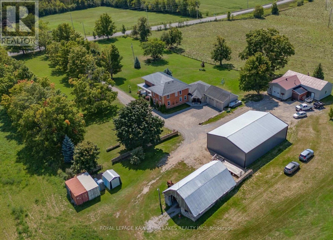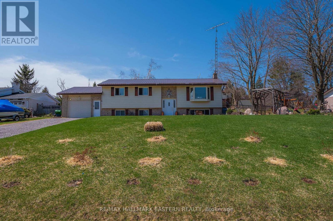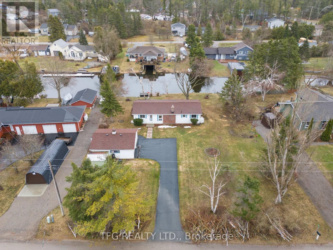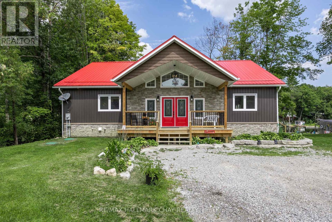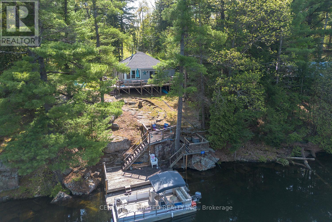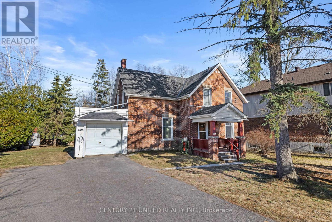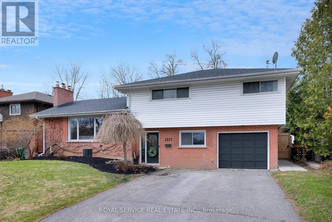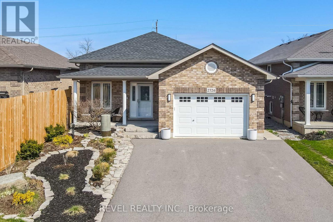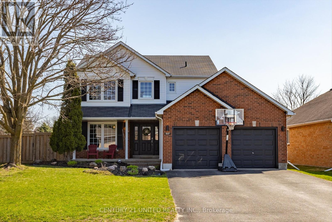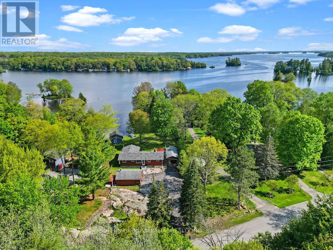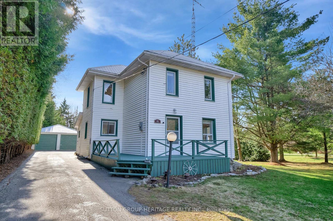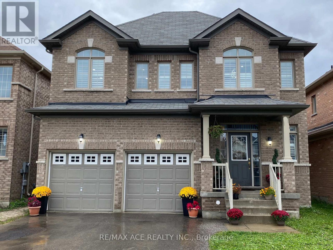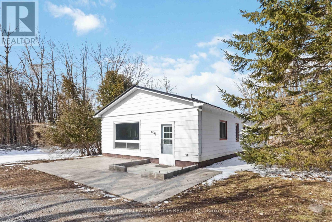16 Lime Street
Kawartha Lakes (Somerville), Ontario
A charming newly renovated bungalow. It features 3 bedrooms and 2 bathrooms, with an ingenious layout that maximizes space utilization. The land area is up to 6,479.87 square feet, providing a spacious outdoor area. Seller spent $100k+ for the whole house renovation, rear yard abutting w. rear road, easily adding rear yard/garage parking. Sewer, new roof/window/door in 2024. The above-ground area is cozy and inviting. Open-concept design, the entire home is bright and airy. The kitchen is newly renovated in a modern style with S/S appliances. All three bedrooms offer a comfortable and roomy feel. The master bedroom with an ensuite 3pcs bathroom. Living room with large windows ensuring excellent lighting. A newly built wooden patio outside is a great place for relaxation. Extra two sheds in the rear yard, the larger one around 130sqft with new laminated floor and new painting, can be one office room or the 4th bedroom. It only takes a 2-minute drive to supermarket, LCBO, bank, parks & several restaurants. 3-minute drive to Ridgewood Public School. Close to Gull River, allowing you to fully enjoy the lakeside scenery. (id:61423)
Le Sold Realty Brokerage Inc.
45 Corley Street
Kawartha Lakes (Lindsay), Ontario
Welcome To This Stunning, Newly Built Freehold Detached Home Nestled In The Highly Sought-After Sugarwood Community Of Lindsay! Featuring A Beautiful Brick And Stone Exterior, This Bright And Spacious 3-Bedroom, 3-Bathroom Residence Showcases Modern Finishes And An Open-Concept Layout Perfect For Contemporary Living. Enjoy Hardwood Flooring Throughout The Main Floor And Second-Floor Hallway, Along With A Separate Side Entrance To The Basement Provided By The Builder Offering Great Potential For Future Customization. The Upgraded Kitchen Boasts Quartz Countertops, Stainless Steel Appliances, A Central Island, And Ample Storage. The Cozy Family Room With A Fireplace Is Ideal For Relaxing Evenings, While Large Windows Throughout Flood The Space With Natural Light. The Master Suite Includes A Luxurious 5-Piece Ensuite For Your Private Retreat. Additional Features Include An Attached Garage With Direct Access, Window Coverings Throughout, And A Prime Location Close To Parks, Schools, Shopping, And More. Don't Miss The Opportunity To Make This Exceptional Property Your Dream Home! A Must-See! (id:61423)
Anjia Realty
2046 Meadowview Road
Peterborough (Ashburnham), Ontario
This is the one! Located in a family friendly neighbourhood this home has more than enough space for everyone! With 5 bedrooms AND a bonus room, each person in your family can relax in their own space! The gardens are beautiful and the backyard features an inground pool, perfect for the summer days which we know are just around the corner! Welcome family and friends in an open living space complete with a beautiful kitchen! Roof 2.5 years old, pool equipment 3 years old, windows 9 years old, furnace/a/c 10months old (id:61423)
RE/MAX Jazz Inc.
348 Steenburg Lake Road N
Limerick, Ontario
Opportunity knocks at 348 Steenburg Lake Road. This charming, cottage offers not only a relaxing retreat but a smart investment in a high-demand lakeside area. Located directly across from beautiful Steenburg Lake, this property boasts unobstructed water views from the front deck, sun-drenched mornings, and direct access just steps away. With sleeping accommodations for the whole family and an expansive lot featuring ample parking, mature trees, open green space, and two storage sheds, its perfectly suited for seasonal rentals or multi-family use. Inside, modern upgrades like a newer hydro service, updated windows, and a cozy propane fireplace mean minimal work and maximum enjoyment or income from day one. This property comes as viewed, making for a hassle-free transition. Whether you're looking to generate short-term rental revenue, secure a long-term asset in a growing cottage community, or simply expand your real estate portfolio, 348 Steenburg Lake Road is ready for its next chapter. (id:61423)
Bowes & Cocks Limited
50.5 Regent Street
Kawartha Lakes (Lindsay), Ontario
Welcome to 50 1/2 Regent St., Lindsay A Century Home in the Heart of the Northward! Step into timeless charm with this beautifully maintained 3-bedroom, 2.5-bath brick century home, nestled in one of Lindsays most sought-after neighbourhoods. From the moment you arrive, you'll be welcomed by a sun-filled three-season front porch the perfect place to relax and enjoy your morning coffee. Inside, the main floor offers a spacious open-concept layout, combining the eat-in kitchen, dining room, and living room into one inviting space. Rich hardwood floors, elegant French glass doors, and a cozy natural gas fireplace create a warm and welcoming atmosphere that instantly feels like home. Upstairs, you'll find three generously sized bedrooms, ideal for family living or working from home. The partially finished basement adds additional living or storage space, giving you flexibility to suit your needs. Love working on projects or need extra space? The 20' x 30' heated shop is a rare find within town limits perfect for hobbyists, mechanics, or extra storage. The fully fenced backyard offers privacy, a bonus garden shed, gazebo w/Hot Tub and room to play or entertain on this deep lot. Located just minutes from schools, parks, shopping, and all amenities, this charming family home blends character, comfort, and convenience. Move-in ready and waiting for you to make it your own. Don't miss your chance to call 50 1/2 Regent Street home! (id:61423)
Revel Realty Inc.
1026 Lancer Lane
Dysart Et Al (Guilford), Ontario
CUSTOM LOG HOME ON TEDIOUS LAKE WITH 156 FT OF SHORELINE & A MASSIVE 1200 SQFT SHOP ON 1.88 ACRES! Tucked away on the shores of Tedious Lake in Haliburton, this stunning log home is where unforgettable memories are made, and lake life fun begins! Set on a private 1.88-acre lot with 156 feet of shoreline and breathtaking views of Sir Sams Ski Hills glowing at night, this property delivers a year-round escape like no other. Swim, boat, or fish right from the 8x30 ft dock, where the water depth reaches approximately 85 ft, ideal for casting a line for rainbow trout, brook trout, or bass. The landscaped grounds feature vibrant gardens, a large fire pit for late-night stories, and a bunkie with hydro that sleeps four. Inside, 22-foot vaulted ceilings, hardwood floors, California shutters, and oversized windows flood the space with natural light and lake views. Multiple walkouts lead to a beautiful wraparound deck. The white chefs custom kitchen shines with Caesarstone countertops, subway tile backsplash, high-end appliances, and a walk-in pantry. Slide-open barn doors reveal a peaceful primary retreat with lake views, a walk-in closet with built-in organizers, a spa-inspired ensuite with shiplap accents, a freestanding tub and a separate shower. Theres also a main bath with a massive rainfall walk-in shower and custom vanity, a convenient laundry/mechanical room with hookups, and an airy loft offering flexible space for overflow sleeping or living space. A 1,200 sq ft heated shop/garage with a 13 ft front door, mezzanine, and parking for four vehicles is ready for all your toys and projects, plus a Generac 16,000 kW generator keeps everything powered. Only minutes from Haliburton Forest trails and local hotspots for steak and seafood, this is where the adventures begin, and the good times never end! (id:61423)
RE/MAX Hallmark Peggy Hill Group Realty
465 Causeway View Road
Smith-Ennismore-Lakefield, Ontario
Welcome to 465 Causeway View Rd!! With 55 Feet of water frontage on Chemong Lake, this Year Round property is situated on a 1/4 Acre lot, including the 89x30 parcel across the road which offers 2 metal sheds, 1 large out building (19'x10') as well as an additional graveled driveway for extra parking. The 2 storey home spanning over 1,600 SqFt entails; 3 bedrooms, 2 full baths, large dining room & an over-sized eat-in kitchen with an open concept to the living area giving beautiful views that walk out to the wrap around deck which leads you to the 55' of sandy, shallow water frontage on Chemong Lake. The property is located a minute drive from the Causeway which allows for quick travel to all major amenities, shopping, schools and downtown Peterborough. If you're looking for a quiet space to retire, a vacation home for the family or just can't be too far from the lake, 465 Causeway View Road is the Perfect place to call Home. (id:61423)
Coldwell Banker - R.m.r. Real Estate
23 Denfield Road
Kawartha Lakes (Lindsay), Ontario
QUICK CLOSING AVAILABLE! Welcome to 23 Denfield Rd!! This 1478 sq ft 2+1 bdrm 3 bath brick bungalow will impress. Inside the home on the main floor boasts a large living room with beautiful hardwood floors, Additionally a large eat-in kitchen with walkout to your back deck that is perfect for entertaining. Not forgetting 2 spacious bedrooms including ensuite and large WIC for the primary. Main floor laundry with garage entrance. Downstairs boasts a rec room with 3pc bath and another bedroom for guests. Not forgetting a large utility room with storage and a walk up into your garage as an alternative entrance. Outside features a manicured lawn, interlock walkway on the side of the house, large porch and a reshingled roof (2024). This home rests in a very desired neighborhood executive bungalows as well as an area of schools, parks, the rec centre and close to shopping. This could be the home you have been searching for. (id:61423)
Affinity Group Pinnacle Realty Ltd.
1168 Curry Road
Dysart Et Al (Harburn), Ontario
Exclusive Haliburton Lake Waterfront Retreat. Experience luxury waterfront living on one of Haliburtons most sought-after lakes! This stunning year-round lakefront home/cottage offers 2,850 sq ft of high-end living space on a level, treed 1.1-acre lot with 100 feet of sandy shoreline and crystal-clear water perfect for swimming, boating, and fishing. Enjoy panoramic lake views, sunrise vistas, and the rare combination of shallow sandy entry and deep water off the dock. The 4+1 bedroom, 3 bathroom home features cathedral ceilings, hardwood flooring, two propane fireplaces, and a walk-out to a massive 60-foot patio ideal for entertaining. Additional highlights include beautiful perennial gardens, extensive landscaping/hardscaping, a large fitness/games room, chef-style kitchen, 3-car garage (1 bay insulated/heated with propane), backup generator, central air, central vacuum, and a high-efficiency propane furnace for year-round comfort. An exceptional opportunity in Haliburton real estate, this property offers the perfect blend of luxury, nature, and lifestyle whether you're looking for a full-time residence, cottage retreat, or premium investment. (id:61423)
Chestnut Park Real Estate Limited
Chestnut Park Real Estate
1158 Weller Street
Peterborough West (North), Ontario
Discover this exquisite gem, nestled in a highly coveted west end neighbourhood. This stunning home boasts a thoughtfully designed, spacious layout that seamlessly blends modern elegance with timeless charm. Step inside to a grand foyer on the main floor, where an open-concept kitchen and dining area flow effortlessly. The bright, inviting front living room bathes the space in natural light, creating a warm and welcoming ambiance. The walkout rear deck is perfect for entertaining or quiet relaxation. Ascend to the upper level, where three generously sized bedrooms await, accompanied by a luxurious five-piece bathroom. The lower level offers even more living space, featuring additional bedrooms, a convenient basement kitchen, and a sprawling living area. A separate lower entrance to the private rear yard presents exciting potential for independent access or multi-generational living. No detail has been overlooked, and there are a host of updates and upgrades throughout. The secluded rear yard is a tranquil retreat, complete with a patio, deck, and mature trees providing shade and serenity. A double-car garage offers ample storage and parking, adding to the homes practicality and appeal. This residence is just minutes from the hospital and an array of local amenities. It blends convenience with the charm of a well-established community.This home provides an excellent opportunity for extended families or investors. (id:61423)
RE/MAX Impact Realty
1 - 21 Paddock Wood
Peterborough East (North), Ontario
Imagine sitting in your home, sipping coffee and enjoying another beautiful sunset as the sun goes down over the trees and the Otonabee River out back. Or stepping onto your patio, crossing your yard to the Rotary Trail and going for a walk or bike ride that can go on for miles if you wish. Want to go out for dinner, see a movie, and/or listen to live music? You can drive there in less than 10 minutes! (Even walk to much of it, if you're so inclined!) All of this and so much more can be yours in this exceedingly well maintained 2 bedroom, end unit condo. The large master bedroom has a walk-in closet and an ensuite with a tub and shower. The open concept layout is spacious, with the dining room and living room both overlooking the backyard. And the roomy kitchen opens directly onto the dining room. There's a second full bathroom and a storage room with built-in shelves. Outside, there's a garden that wraps around the condo on 2 sides, and you have two exclusive parking spaces out front, one with an electrical outlet right there. Now is the time to leave the mowing and shovelling behind! Come see for yourself how comfortable and freeing condo life can be! (id:61423)
Royal LePage Frank Real Estate
1057 Macduff Road
Highlands East (Monmouth), Ontario
Looking For Your Own Rustic Getaway, Offering Privacy, Space And Seclusion? 1057 Macduff Road Has It All! Don't Miss This Opportunity To Own Both A Beautiful Sprawling Acreage And A True Piece Of Area History. Part Of The Original Macduff Farm, This Property Offers 100 Acres Of Pristine, Untouched Wilderness And The Utmost Privacy. The Ideal Setting For Adventuring, Relaxing, Hunting And Foraging. Enjoy The Leeks, Berries And More That Grow Wild Here. Exploring And Accessing Your Property Is Made Easy With A Cleared Trail That Runs Throughout The Acreage. The Post And Beam Barn From The Original Farm And Has Been Converted In To The Most Amazing Accommodations. The Open Concept Main Floor Layout Is Flooded With Natural Light. The Great Room Features Soaring Ceilings And Floor To Ceiling Windows For Watching The Deer And Wildlife Right Outside. Kitchen With Centre Island Overlooks Both The Great Room And Dining Room. Main Floor Primary Bedroom With Semi-Ensuite 3-Pce Bath And Clawfoot Tub. Bonus Second Floor Loft Space Could Easily Be Converted To A Third Bedroom. Great Workspace And Storage Area On Lower Level. If You Get Tired Of Exploring Your Own Property, Access To Snowmobile And ATV Trails Is Just Minutes Away! (id:61423)
Exp Realty
422 Island 11a
Douro-Dummer, Ontario
Emerald Isle on Lower Stoney Lake is a private island offering a blend of historical charm and modern off-grid living. The original cottage, dating back to the pre 1900's, sits right on the waters edge, allowing for stunning views of both sunrise and sunset. The two-bedroom cottage, being sold turnkey, features a screened-in porch, large living room, dining room and kitchen, all perfect for enjoying the natural surroundings. Solar panels power the property, making it environmentally friendly and self-sufficient. The island offers excellent privacy and clean swimming areas with both shallow and deep entry points, catering to all preferences. In addition to the main cottage, there is a dry slip boathouse with an extra bunkroom/bedroom, and a separate Bunkie/bedroom for additional guest accommodations. The property is centrally located, within close proximity to marinas and Juniper Island. All the buildings on the island have been upgraded with new metal roofs, ensuring a maintenance-free experience. With its commanding views, serene environment, convenient location and sustainable features, Emerald Isle is an ideal retreat for those seeking a private escape on the lake. (id:61423)
Royal LePage Frank Real Estate
9 Gold Street
Kawartha Lakes (Fenelon), Ontario
Four-Season cottage near mouth of canal to Sturgeon Lake. Lovely views of lake. 768 sq. ft home plus 768 sq. ft newer fully insulated, heated garage with unfinished loft - potential to create guest accommodations. Garage floor has tubes, ready for in-floor heater. Includes heavy I-beams for hoisting and woodstove heat. Property also includes a workshop with a lean-to. All this in an inviting quiet waterfront community near Fenelon Falls. (id:61423)
Fenelon Falls Real Estate Ltd.
1329 Trappers Lane
Douro-Dummer, Ontario
With one of Stoney Lake's most breathtaking sunset views, this exceptional property is designed for both relaxation and entertainment. Set on a beautifully landscaped 3-acre lot near the end of a private road, it boasts 133 feet of both deep and wade in, clean shoreline perfect for enjoying cottage life at its finest. The custom four-season bungalow features a spacious living room with a wet bar and woodstove, a formal dining room, and a large, well-appointed kitchen. An outstanding recreational outbuilding, originally designed as a recording studio and entertainment hub, adds to the property's unique appeal. This versatile space includes a stage, theatre, rec room, entertainment lounge with a wet bar, office/bedroom, two full bathrooms, and a workshop ideal for music, media, guest accommodations, or creative business ventures. Expansive decks, docks, covered parking, and a charming two-storey treehouse enhance the outdoor experience. Move in and enjoy as is, or seize the opportunity to build on the existing cottage footprint and create your custom dream retreat. Just a short boat ride away, Stoney Lake's premier amenities await including lakeside dining, world-class golf, Juniper Island, and the Stoney Lake Yacht Club. (id:61423)
Royal LePage Frank Real Estate
1052 Glendale Drive
Peterborough North (Central), Ontario
Beautifully finished bungalow in highly desirable North end location. This 3 bedroom, 2 bathroom family home features a bright spacious layout and a list of updates and upgrades. The main level offers a vaulted ceiling living room with gas fireplace, a 2022 updated kitchen with island and stainless steel appliances, dining room, primary bedroom with walk-in closet, second bedroom, and a full bathroom. The lower level offers a side entrance, large rec room with wood burning fireplace, third bedroom, full bathroom with soaker tub shower combo, and a large laundry utility room. The property is nicely landscaped and perfect for entertaining and outdoor enjoyment. The large deck, garden shed, and paved driveway are an added bonus. Prime location, just minutes to north end amenities. (id:61423)
Century 21 United Realty Inc.
436 Kennedy Drive
Trent Lakes, Ontario
CREATE YOUR DREAM RETREAT ACROSS FROM LITTLE BALD LAKE! Tucked away on a private 3/4-acre lot surrounded by mature trees and lush greenery, this raised bungalow offers a peaceful rural setting across the road from Little Bald Lake, with a nearby marina providing easy access to boating, fishing, and outdoor adventures. Located just 15 minutes from Bobcaygeon, you'll have convenient access to grocery stores, shopping, dining, golf, parks, a public beach, medical services, and more. This home has a durable metal roof, a single detached garage with extra driveway parking, and convenient one-level living, and awaits your personal touch and updates to bring it to its full potential. Whether you're dreaming of a full-time rural lifestyle or a quiet cottage retreat, this #HomeToStay is full of potential and ready for you to shape something truly special. (id:61423)
RE/MAX Hallmark Peggy Hill Group Realty
266 Stewart Street
Peterborough Central (North), Ontario
Welcome to this well-maintained 3 bedroom, 1 bathroom home located in the vibrant downtown core - just steps from everything you need! Whether you're a first time buyer, downsizer, or savvy investor, this property offers unbeatable convenience and comfort. Enjoy easy access to city transit, grocery stores, pharmacies, restaurants, and all city amenities that make downtown living so desirable. The home features a newer roof and a newer cement laneway, offering peace of mind and added value. With parking for two vehicles, you'll never worry about finding a spot. Step outside to your deck conveniently located off of the kitchen, perfect for summer BBQ's, entertaining family and friends or quiet evenings. Don't miss this opportunity to own a solid home in a prime location with many upgrades. (id:61423)
Exit Realty Liftlock
302 - 1818 Cherryhill Road
Peterborough (Monaghan), Ontario
Welcome to Summit Place! 1818 Cherryhill Road, Unit 302 Your Ideal Apartment Condo! Nestled in a sought-after neighborhood, this spacious, inviting unit offers a perfect blend of comfort, style, and convenience. With turn-key appeal, its ready for you to move in and enjoy! The condo features a beautiful sunroom and a large balcony with newer tiles, ideal for relaxing with your morning coffee. Inside, you'll appreciate the tastefully renovated bathrooms and the thoughtful updates throughout the home, ensuring modern comfort in every corner. Step outside to enjoy a host of amenities, including an in-ground outdoor pool, BBQ, gazebo and fenced in oasis to enjoy! The convenience of underground parking adds an extra touch of ease to your daily routine. Whether you're downsizing, starting fresh, or looking for a low-maintenance lifestyle, Unit 302 at 1818 Cherryhill Road has everything you need to feel right at home. This well laid out condo offers plenty of in suite storage with additional storage room. Don't miss this opportunity, schedule your private viewing today! **EXTRAS** Hydro average during summer: $60/month During winter: $170/month. Hot water tank rental $57.11 every 3 months. Extra unassigned parking spot available outside. (id:61423)
RE/MAX Hallmark Eastern Realty
171 Fifth Line
Otonabee-South Monaghan, Ontario
IS IT TIME IT BRING YOUR HORSES HOME AND ENJOY EXCEPTIONAL COUNTRY LIVING! Follow The Winding Paved Driveway Through The Mature Mixed Hardwood/Softwood Forest To The Stunning 4200sq Ft. Executive Home Constructed To The Highest Standards in 2018. Located Only 15 Minutes From Downtown Peterborough, And An Hour From Toronto, This 47-Acre Hobby Equestrian Facility Is Definitely A One Of A Kind Property That Must Be Seen To Be Appreciated. Designed By A NYC Based Interior Designer, The Attention To Detail In Every Aspect Of This Home Is Exceptional. 10' Ceilings, Wide Plank Oak Floors Throughout, A Chef's Gourmet Kitchen With Thermador/Bosch Appliances And Massive Island With 6 Burner Stove Top. Custom Millwork, Trim, And Finishes Are Everywhere. Natural Light Floods The Interior On All Levels. The Primary Bedroom Encompasses The Entire Top Floor Of The House With Oversized Spa Ensuite And Large Walk-In Closet. Main Floor Guest Bedroom With Ensuite, Two Large Bedrooms With A 3-Piece Bathroom On The Lower Level That Can Easily Be Converted Into A Fully Self-Contained In-Law Apartment With Walk-Out. The Main House Overlooks Two Ponds And Manicured Grounds Abounding With Flagstone Paths And Fieldstone Walls. You Can View The Horses Grazing In The Three Fully Fenced Paddocks With Run-In Shelters From The Large, Full Width,South Facing Deck. The 3-Stall Barn With Wash Stall Has Separate Tack And Feed Rooms Is Mere Steps Away From The Main House, And Includes A Self Contained 640 Sq Ft One Bedroom Apartment. The Hay/Storage Barn With Integrated Carport And Woodshed Provides All The Space And Resources Required. Local Attractions Include Baxter Creek GC, Kawartha Downs Racetrack And Casino & Squirrel Creek Conservation Area Are All Just Minutes Away. A Managed Forest Property Tax Subsidy Program Is Available. Potential Severance Possibilities From Peterborough County Make This An Investment Not To Be Missed. (id:61423)
Royal LePage Signature Realty
9 Victoria Street E
Kawartha Lakes (Omemee), Ontario
Charming Century Home In The Heart Of Omemee! Welcome To This Beautiful Quiet Neighbourhood Where This 3-Bedroom, 2-Bath Heritage Home Is Nestled On A Spacious Corner Lot. Brand New XL Double Asphalt Driveway For Ample Parking. Just A Short Stroll To The Scenic Pigeon River, Walking Trails And All The Amenities Of Downtown - Local Restaurants, Shopping, And Everyday Essentials Are Right At Your Fingertips. Inside, You'll Find A Large Kitchen And Dining Area Perfect For Family Meals And Entertaining. Step Into The Inviting Sunroom, Complete With An Electric Fireplace And Oversized Windows That Fill The Space With Natural Light - Ideal For Relaxing With Your Morning Coffee Or Unwinding After A Long Day. Outside, The Detached Garage And Shed Offer Ample Storage Space, While The Deck And Pool Create The Ultimate Backyard Oasis For Entertaining Or Quiet Evenings Under The Stars. Whether You're Looking For A Peaceful Family Home Or A Weekend Retreat, This One Checks All The Boxes. Don't Miss Your Chance To Own This Slice Of Small-Town Charm - Book Your Showing Today! (id:61423)
Exp Realty
4249 Hwy 7
Asphodel-Norwood (Norwood), Ontario
OWNER IS RETIRING!! This property offers 2-2 bedroom apartments and 1-1 bedroom apartment. Each apartment has a separate hydro meter along with ample parking for 10 plus vehicles and the perfect location for business visability on Hwy 7 with a C1 Zoning, the possibilities are endless to create your own business or rent out the store front for extra income. Businesses in the past have included a Pizza Parlour and Mexican Restaurant. The Approx 1200 square foot commercial space has a full basement for storage. The main floor has a separate office and a bathroom. This is a great opportunity for an owner live in situation. (id:61423)
Exit Realty Liftlock
16 Wheelhouse Drive
Clarington (Bowmanville), Ontario
Live life to the fullest! This comfortable bungalow is just a ninety-second walk to excitement in Wilmot Creek Adult Lifestyle Community. It is located just up the street from the Wheelhouse Community Centre with all its amenities, the hub of social activity at Wilmot Creek. Take a short walk to the waterfront trail on the bluffs of Lake Ontario and enjoy the wonderful views of the bay. The exterior of this home is attractive with three large, 3-panel windows across the front. The Great Room is the heart of the home and offers open-concept, flexible space with living and dining room areas. It has a gas fireplace as well as a heating and cooling pump. The popular and large U-shaped kitchen is open to the Great Room, making entertaining a breeze. The generous family room [18 x 12] has its own woodstove-styled gas fireplace and is on the same level as the rest of the house - important for easy accessibility. Patio doors from the family room lead to an elevated wooden deck. Laminate floors in principal rooms. This home is ideal for your new lifestyle! * Monthly Land Lease Fee $1,200.00 includes use of golf course, 2 heated swimming pools, snooker room, sauna, gym, hot tub, library + many other facilities. 5 Appliances. *For Additional Property Details Click The Brochure Icon Below* (id:61423)
Ici Source Real Asset Services Inc.
11 Vimy Road
Kawartha Lakes (Lindsay), Ontario
Solid 3-Bedroom Brick Home on a Corner Lot. Welcome to this 3-bedroom, 1-bath, 2-storey brick home, ideally situated on a spacious corner lot in a quiet, family-friendly neighbourhood. Step onto the welcoming front porch perfect for relaxing and unwinding after a long day, or enjoy sunny afternoons and BBQ on the backyard deck off of a 3-season sunroom. Inside, you'll find a functional layout ideal for first-time buyers or savvy investors. This home is within walking distance to downtown shops, restaurants, the recreation complex, and the local college, making it a prime location for convenience and lifestyle. Whether you're looking to get into the market or expand your investment portfolio, this property is waiting for your personal touch, ideas and is full of potential! (id:61423)
Revel Realty Inc.
277 W Diamond Lake Road
Hastings Highlands (Herschel Ward), Ontario
Diamond Lake - This three bedroom chalet style waterfront family cottage is situated in a private, well treed setting with 100 feet of clean sandy shoreline. The lake boasts great fishing and boating and is just 20 minutes from downtown Bancroft for shopping and services, and just 40 minutes to the Village of Haliburton. You'll love the bright, open concept kitchen, dining and living room with breakfast bar/island, woodstove and walkout to a 24'x10' deck overlooking the lake. There's also a bedroom on the main floor and a four piece bathroom. The second floor has 2 good sized bedrooms, one with it's own lake view balcony! Many upgrades include new flooring, windows and the septic system was replaced in 2018. Comes complete with appliances, dishwasher, most furnishings, generator and pedal boat. (id:61423)
Ball Real Estate Inc.
112 Cow Island
Otonabee-South Monaghan, Ontario
Rare opportunity to own a waterfront building lot on desirable Cow Island, Rice Lake (Boat Access Only). With 100 ft of frontage, watch the sun rise from this scenic property having million-dollar high lake views. Build your dream cottage on this large lot (just under 3/4 acre) that is partially cleared and ready to build. Hydro and phone available at the lot line. Park (dedicated and free) at the nearby Marina landing (docking available) and your summer paradise is just 5 minutes away with easy access to Toronto and Peterborough. Possession is flexible. Bring your family and make lasting memories. Miles of boating on the Trent Severn waterway. Unlimited small towns, cities and restaurants to explore by boat. Great fishing, swimming, trails and golf nearby. In the winter, snowmobile to and from your property on Ganaraska Snowmobile Trail E108. As the view takes your breath away, imagine the tranquility and adventures you will share with your family and friends. (id:61423)
Ball Real Estate Inc.
9 Edgewater Boulevard
Peterborough East (Central), Ontario
Welcome to "The Point". One of Peterborough's most sought after neighbourhoods located right here in East City! As one of only 12 properties in this community that backs directly on to the beautiful shores of Little Lake, this home presents an opportunity that rarely arises. As you approach this lovely 1 1/2 story Cape Cod you will notice the clean white exterior complimented by stone accents and beautiful gardens. The paved driveway offers parking for up to 3 cars and leads directly into the spacious back yard where you'll find unobstructed views of Little Lake! A newer front door adds to the attractive curb appeal, which greets you as you enter this cute, clean, updated family sized home. The main floor offers a generous sized living area, which flows into the recently upgraded kitchen with stainless steel appliances and durable quartz countertops. From here your eyes will immediately catch the incredible lake view, which you can thoroughly enjoy as you have breakfast in the eat in kitchen, which sits directly in front of the large south-facing windows. The rest of the main floor includes one bedroom, an office (could be another bedroom), and a full bath. As you make your way up the extra wide staircase to the second floor you are greeted by two more generous bedrooms, one of which includes a 2pc ensuite bath and a bonus balcony where you can enjoy the magnificent views of Little Lake and the surrounding City of Peterborough. The second bedroom is well appointed with convenient built-ins, plenty of light, and of course, a direct view of the lake as well. The basement of this home is not only spotless, it is fully finished with tall ceilings, and the separate rear entrance presents abundant in-law/income possibilities. Gems like this one are few and far between, and it is with great pleasure that we present this completely updated turn-key home ready for its new owners! 2024 Utilities (approx): Enbridge $1045, Hydro $1657,Water/sewer $1218. A pre-inspected home. (id:61423)
Keller Williams Community Real Estate
15 Keenan Street
Kawartha Lakes (Lindsay), Ontario
Welcome To This Modern Upgraded 2-Storey Freehold Townhouse In A Family-Friendly Neighbourhood. This 3 Bed And 3 Bath Property Features A Perfect Blend Of Space, Convenience And Affordability.The Exterior Presents Significant Curb Appeal And A Driveway With No Side-Walk. The Main Level Features A Bright Open Concept Layout Loaded With Natural Light, 9 Ft Smooth Ceilings, Expansive Great Room, Breakfast Area Overlooking The Backyard And A Large Kitchen With New S/S Appliances, Upgraded Countertop And S/S Wall Mount Canopy Range Hood. The Second Level Offers Three Ideal-Size Bedrooms, Including A Large Primary Bedroom With A 4Pc Ensuite.The Lower Level Features An Unspoiled Basement With A 3Pc Bath Rough-In Awaiting Your Finishing Touches. The Location Is Perfect. Minutes To Amenities, Public Transit, Hwy Access, Hospital & Schools/College. Perfect Opportunity For First-Time Home Buyers. Don't Miss This Gem! (id:61423)
Tfn Realty Inc.
58 Muskie Drive
Kawartha Lakes (Little Britain), Ontario
Beautifully Maintained Bungalow Nestled In A Quiet Lakeside Community, Sitting On Just Under 3/4 Of An Acre, With A Total of 2,495 Sq Ft Of Finished Living Space. This Warm And Inviting Home Boasts A Large Family-Sized Kitchen That Flows Into A Bright Living Room With Big Windows And A Skylight, Along With Two Good-Sized Bedrooms On The Main Level. The Foyer Offers Direct Access To The Garage And A Walkout To The Large Back Deck. The Finished Basement Features A Cozy Family Room With A Propane Fireplace And Two Additional Bedrooms For Guests Or Extended Family. Step Outside To A Private Oasis With Beautiful Gardens, A Serene Creek Running Through The Property, And A Spacious Deck Overlooking It All. Additional Highlights Include A Detached 20' x 25' Insulated Shop With Heat And Hydro, Extra Storage Behind The Shop, An RV Plug, And Lake Access With A Boat Launch Just Across The Road. (id:61423)
Sutton Group-Heritage Realty Inc.
3 Vincent Court
Clarington (Newcastle), Ontario
Welcome to this Charming Detached Raised Bungalow Tucked away on a peaceful court in desirable family-friendly Newcastle! This 3-bedroom, 2-bathroom home offers a warm and inviting layout perfect for families, downsizers, or anyone looking to enjoy peaceful suburban living. The main floor features a bright living room with a cozy gas fireplace, creating a warm and welcoming atmosphere. Downstairs, the finished basement adds even more living space with a spacious family room, perfect for movie nights or relaxing with loved ones. You'll also find a separate den - perfect for a home office or hobby room. Enjoy direct access to the garage for added convenience. Outside is where this property truly shines - spend your summers in the fully fenced backyard oasis featuring an inground pool, hot tub, gazebo, and two sheds for all your storage needs. Whether you're entertaining or unwinding, this backyard is your personal retreat. This home is close to schools, parks, shopping, and all the amenities Newcastle has to offer. Commuting is a breeze with easy access to major roadways and public transportation options. (id:61423)
Royal LePage Terrequity Realty
A - 71 Bolton Street
Kawartha Lakes (Bobcaygeon), Ontario
PRIME Retail/Commercial office space in a modern commercial plaza in center of downtown Bobcaygeon. Nestled between thriving shops and across from busy grocery store and cross walk. Ground level unit features 1518 square feet with large showcase window and main door leading out to busy Bolton Street. Unit features additional side door leading to indoor atrium with other shops which also leads out to large shared public parking lot. Net lease price includes the base rent and annual TMI expenses. Bright open retail showroom layout. Building has forced air heating, central air, new LED lighting fixtures and is steps away from Lock 32 on the Trent Severn Waterway. Easy to show and suitable for many business types. (id:61423)
RE/MAX All-Stars Realty Inc.
423 Armour Road
Peterborough East (Central), Ontario
Well built East City Bungalow with Park-Like Backyard & In-law Potential. Welcome to this lovingly maintained and freshly painted bungalow in the heart of East City - move-in ready and proudly owned by the same family since 1966. With 3+1 bedrooms and 2 full bathrooms, this home is full of warmth, character, and incredible potential. Inside, you'll find updated windows that fill the home with natural light, and a bright lower level with a walk-out, a bonus room that could be a 5th bedroom, and a separate side entrance - perfect for an in-law suite, rental, or extended family living. Enjoy the peace and privacy of a deep, park-like backyard, ideal for relaxing, gardening, or entertaining. A large garden shed provides space for lawnmowers, tools, and patio furniture. Two separate driveways provide plenty of parking for family and guests. Located in one of Peterborough's most desirable neighbourhoods, just steps from the iconic Peterborough Lift Lock, Beavermead Park, splash pad, schools, trails, grocery stores, and East City's beloved bakery, butcher shop and restaurants. Quick and easy access to Highway 115 makes commuting a breeze. A rare find in a prime location - this move-in ready East City gem is waiting for you to make it home. (id:61423)
Exit Realty Liftlock
1916 Pigeon Lake Road
Kawartha Lakes, Ontario
100-Acre Waterfront Farm on Pigeon Lake A rare Kawartha Lakes sanctuary. Welcome to a truly exceptional opportunity in the heart of the Kawarthas. This 100+ acre waterfront property on stunning Pigeon Lake offers a rare blend of gorgeous views, modern living, and natural beauty ideal for those seeking a peaceful retreat, family home, or nature-inspired lifestyle. Modern home with custom interior. Thoughtfully designed to embrace both comfort and style, the home features clean architectural lines, spacious open-concept living, and panoramic views of the forest and lake. Enjoy stylish finishes, large windows that flood the home with natural light, and seamless indoor-outdoor living. 100 acres of natural beauty with conservation stewardship. Surrounded by protected woodlands, wetlands, and shoreline, the land is under conservation restrictions that ensure the long-term preservation of its rich ecosystem. Ideal for those passionate about sustainability, privacy, and land stewardship, the property offers walking trails, birdwatching, and a front-row seat to Ontario wildlife at its best. Direct views overlooking Pigeon Lake. With waterfront views overlooking one of the regions most sought-after lakes part of the Trent-Severn Waterway. Enjoy boating, fishing, kayaking, and serene lakefront living just minutes from your door. Versatile large barn, perfect for storage, a workshop, studio, or hobby farm, the well-maintained barn offers ample space for a variety of uses. Its potential is only limited by your imagination. The next door neighbour is Gamiing Nature Centre: A 100 acre nature preserve of forest trails and abundant wildlife. 1916 Pigeon Lake Road is located just 1.5 hours from the GTA, and minutes to local amenities, lakes, and charming small towns this property combines the best of rural tranquility with modern convenience. A once-in-a-lifetime opportunity to own a protected piece of Ontario's natural heritage with all the comforts of a modern home. (id:61423)
Royal LePage Frank Real Estate
72 Irwin Drive
Trent Lakes, Ontario
Exceptional waterfront retreat on Bald Lake offering 118 feet of armour stone shoreline, a private beach area, and two separate docks for the ultimate outdoor lifestyle. This beautifully renovated 4+1 (bunkie) bedrooms, 3-bath home/cottage with finished walk-out basement, features approximately 2,100 sq. ft. of fully updated living space, including a stunning kitchen with modern quartz countertops and an oversized island. The home is bright and welcoming, with four walk-outs. Extensive landscaping of this .81-acre lot enhances the privacy and curb appeal of this lakeside gem. Enjoy year-round comfort with a detached 3 car heated garage, 2 separate fireplaces, and multiple outdoor areas ideal for entertaining or relaxing. Thoughtfully maintained and move-in ready, this home offers the perfect blend of modern style, functional design, and natural beauty. (id:61423)
RE/MAX Hallmark Eastern Realty
542 Lily Lake Road
Selwyn, Ontario
Charming Century Home on 14-Acre Hobby Farm with Extensive Outbuildings Just Minutes from Peterborough! Whether you're a hobby farmer, mechanic, multi-generational family, or small business owner, this property has something for everyone. Nestled on a private 14-acre rural lot, this beautifully restored century home offers the perfect blend of old-world charm and modern functionality. At the heart of the property is an oversized 52' x 22' heated mechanical garage, designed to accommodate two hoists and complete with a 2-piece bathroom ideal for automotive work or equipment maintenance. Additional workspaces include a 26' x 25' attached woodworking shop, 18' x 7' lower-level storage, and a 49' x 25' upper loft. Need even more space? The brand-new 2023 60' x 40' steel shop, 40' x 26' drive shed, and 26' x 25' double car garage offer exceptional functionality for any rural or business lifestyle. Inside, the home features 9 ceilings, a spacious eat-in kitchen with double islands and a walkout to a covered patio perfect for entertaining or relaxing in the country air. A formal dining room, main floor laundry, home office, and family room with a cozy gas fireplace add to the homes thoughtful design. There are 4 bedrooms and 3 bathrooms, including a large primary suite with a walk-in closet and ensuite. The main floor bedroom offers in-law suite potential, ideal for extended family or guests. Completely restored in 2008 with exceptional craftsmanship, this home underwent a full renovation down to the double brick exterior walls. All original lathe and plaster was removed and replaced with new 2x4 framing, updated electrical and plumbing, modern insulation, vapor barrier, and drywall throughout. Additional upgrades include a new septic system, a steel roof, and a brand-new air conditioner installed in 2024 ensuring peace of mind and long-term efficiency. Don't miss your opportunity to make it your own! (id:61423)
Royal LePage Kawartha Lakes Realty Inc.
878 Chemong View Drive
Smith-Ennismore-Lakefield, Ontario
Welcome to Life with Wonderful Views of Chemong Lake! Offering a Total of 2084 Sq Feet of Space, This Well Cared For Brick/Vinyl Sided 3 Plus 2 Bedroom Raised Bungalow in One of The Most Sought-After Neighbourhoods in Peterborough County is Sure to Please!. Double Driveway with a Single Attached garage of a 1/3 Acre Parcel Across the Road from Chemong Lake.. Forced Air Natural Gas Furnace with Central Air. The Main Floor Features a Large Living Room for Entertaining, Sit down Dining Room with Walk-Out to a Sundeck, Spacious Dine-in kitchen, The Grand Primary Bedroom Bedroom Plus Two Other Good-Sized Bedrooms/Office Space and a Modern 4-Piece Washroom. Venture Downstairs to The Finished Lower Level Boasting a Large Family Room with a Gas Fireplace, Two More bedrooms or Office Space, a Pretty 3 piece Bathroom, Laundry room with Walk-Up to Garage and Utility Room. Bonus: Deeded Water Access Just a Short Walk Down the Street and a Boat launch also a Short Stroll away. Enjoy Ennismore Waterfront Park and Heritage Trail for Outdoor Activities at Your Fingertips. Whether it be Boating, ATV'ing, Swimming, Snowmobiling or Just Taking It All In, This Chemong Lake Neighbourhood Has It All! Move-In Ready! (id:61423)
RE/MAX Hallmark Eastern Realty
12 North Bayou Road
Kawartha Lakes (Fenelon Falls), Ontario
Looking to enjoy a slower-paced life in a quiet waterfront community? This charming home on a quiet cul-de-sac, enjoyed by the current owner for 35 years, boasts 100 feet of peaceful canal waterfront with direct access to Sturgeon Lake. Open concept floor plan with cathedral ceilings offers a bright open kitchen with breakfast bar, living/dining space with cozy propane fireplace, hardwood flooring and walk-out to a large (8'x20') screened in 2-season sunroom. Two good-sized bedrooms plus a den/office space that could be converted to a 3rd bedroom. The layout and square footage would allow for adaptation to suit your family's needs. Enjoy time outside on the the deck, sizeable yard, or on the dock enjoying the gentle flow of the water. Those that love boating and fishing have quick access to Sturgeon Lake but get to enjoy a far less windy, much quieter lifestyle near the end of the canal where a boat lift isn't needed. The detached 2-car garage offers ample space for parking and storage. Recent updates: Stove, Washer, Dryer - 2023. Roof 2017. Over 1/3 of an acre (100'x150') just minutes from Bobcaygeon and Fenelon Falls, and Sturgeon Point Golf Club with snowmobile trails nearby. Whether you are looking for a weekend getaway or year-round life on the water this is property has so much to offer! (id:61423)
Tfg Realty Ltd.
7544 Highway 35
Kawartha Lakes (Norland), Ontario
Discover the charm of 7544 Hwy 35, an in-town riverfront paradise featuring 4 bedrooms, 2+1 bathrooms, and an array of exquisite amenities. Boasting an open concept layout with vaulted ceilings, dream kitchen and a cozy fireplace, this home invites warmth and sunlight. Enjoy multiple walkouts, a walkout basement with 9' ceiling, and a covered porch overlooking the waterfront, perfect for serene mornings. Whether it's the modern design or the tranquil surroundings, this property promises a lifestyle of peace and elegance. Don't miss out on this unique opportunity! (id:61423)
RE/MAX Hallmark Chay Realty
11085 Gull River
Minden Hills (Lutterworth), Ontario
Affordable waterfront on Gull River! A 3 bed, 1 bath 3 season cottage on 2 acres, a short boat ride from your deeded parking area. A cozy bunkie on the property for your overflow guests. The wrap around deck and large dock are perfect for enjoying the western sunsets. The deep waterfront is a mix of rocky and sandy shoreline. Gull River connects to a 3 lake chain - Moore, East Moore and Black Lake, offering an affordable riverfront cottage with the same opportunity for lakefront summer activities. Head up to the cottage on a Friday afternoon with a quick commute to the GTA and Highway 407. (id:61423)
Century 21 United Realty Inc.
526 Monaghan Road
Peterborough (Otonabee), Ontario
Once-in-a-Lifetime, Affordable Waterfront Home in the City. Nestled in a quiet and safe neighborhood, this beautifully updated 3-bedroom, 1.5-bath century home is a hidden gem. The house sits far back from the road on a spacious and private 0.3-acre corner lot with mature trees and hedges that create a rare and tranquil oasis in the city. With two road entrances, tons of parking, and large yards, its a perfect place for friends to gather, kids to play, and gardeners to bring their dreams to life. The property also boasts 13 ft of privately-owned, sandy-bottomed waterfront on the Otonabee River, situated across from an untouched forest. Water lovers will find their paradise here relaxing in the sun, swimming, or taking out a canoe, kayak, SUP or jetski. Larger boats can be launched just 100m from the driveway at the spacious Monaghan Boat Ramp, for lock-free access to Rice Lake. Inside this renovated and restored 150-year-old home, historic charm is seamlessly blended with modern amenities. Enjoy a bright and spacious living area, main-floor laundry room, as well as a well-appointed eat-in kitchen, ideal for entertaining. Watch the river flow by as you cook your meals or sip coffee in the back sunroom. Conveniently located just 2 minutes from the 115 on-ramp, this home offers quick access for commuters while remaining close to local schools, restaurants, the hockey arena, and shopping. Don't miss this rare opportunity to enjoy affordable waterfront living in the city. Schedule your private viewing today! (id:61423)
Century 21 United Realty Inc.
1313 Hazeldean Avenue
Peterborough Central (Old West End), Ontario
Desirable "Old West End"! Mature Treed Mid Century Neighborhood Convenient To Downtown, Hospital & All Amenities. 3 Bed, 3 Bath 4 Level Side Split Recently Updated From Top To Bottom With A Contemporary Rustic/Industrial Vibe Mixed With Cool Authentic Character & Features Like Original Hardwood Floors And Light Oak Staircase. Gorgeous Custom Cabinetry by Hickory Lane Kitchens In Peterborough Throughout. Full Kitchen Reno Includes Newer Appliances, Breakfast Bar With Stools, Cooktop, Wall Oven, & Apron Sink Open To Large Dining Area With Built-In Bench Seating & Custom Storage Drawers. Spacious Living Area With Gigantic Sunny Front Window & Gas Fireplace Flanked By Built-In Custom Shelving. Idyllic Principal Bedroom Includes 3 Piece Ensuite With Slate Floors, Glass Shower & Quartz Countertop. Walk-In closet With Custom Cabinetry & Rustic Rolling Barn Doors. 2nd & 3rd Bedrooms Are Very Large & Include Original Hardwood Floors, Double Closets With Sliding Barn Doors & Huge Windows. Main Bathroom Includes Slate Floors & Leathered Granite Countertop. Off The Large Entryway You'll Find A Huge Mud Room With More Amazing Custom Cabinetry, Modern Porcelain Floor Tile, Live Edge Countertop, Large Beverage Fridge & Garage Access. If That's Not Enough....Steps Away Main Floor Laundry Room With Matching Custom Cabinetry, Quartz Countertop, Backyard Access & 3 Piece Bathroom With Stand Up Shower & More Quartz. Just Keep Going! Large Finished Basement Family Room With Of Course....Custom Cabinetry & Cool Rustic Decor. If You Have Time, Head Into The Private Backyard With Huge New Deck, Gazebo, Hot Tub & Cute Garden Shed. Incredible Family Home With More High End Updates Than You Can Count. There's Nothing Like It Out There! Ask Your Agent To Print The List Of Updates For You Or Pop Into The Open House This Weekend, Grab A Feature Sheet & Take A Look For Yourself! (id:61423)
Royal Service Real Estate Inc.
2726 Foxmeadow Road
Peterborough (Ashburnham), Ontario
Welcome to 2726 Foxmeadow a Move-In Ready Gem in a Prime Location!Nestled on a quiet cul-de-sac, this stunning all-brick raised bungalow offers the perfect blend of comfort, style, and convenience. Built by Peterborough Homes, this 4-bedroom, 3-bathroom beauty is just minutes from the 115, with easy access to scenic trails and picturesque beaches.Step through the front door into a spacious foyer that sets the tone for the bright and airy interior. The open-concept main floor features a modern kitchen with solid surface countertops, ample prep space, and a cozy dining area with a walkout to your private backyard oasis. The primary suite boasts its own ensuite bathroom and elegant tile flooring, while a second bedroom on the main level offers flexibility for guests or a home office. Downstairs, discover a fully finished lower level with a separate side entrance ideal for multi-generational living, potential rental income or in law suite. This space includes a large living area, kitchenette with laundry, and two generous bedrooms & bonus own laundry area. Enjoy summer evenings on the updated 3-tier deck overlooking a fully fenced yard and peaceful green space. A newer custom shed adds even more functionality to this already incredible property. Don't miss your chance to own this exceptional home in a sought-after neighbourhood. Book your showing today! (id:61423)
Revel Realty Inc.
26 Prospect Street
Smith-Ennismore-Lakefield (Lakefield), Ontario
Wow says it all! This beautifully updated 2 storey home in the desirable community of Lakefield sits on approximately 1/2 acre lot within walking distance to all amenities. Built in 1883 this 4 bedroom, 2 bath home offers historic charm and modern convenience. Open concept living and dining space with gleaming hardwood flooring, a renovated country kitchen with cork flooring loads of cabinetry, butcher block countertops and gas fireplace. Newer renovated main floor bath. Convenient mudroom off of kitchen. Upstairs you'll find designated office space on the upper landing as well as 3 bedrooms, along with an updated spacious main bathroom with soaker tub. At the rear of the house, accessible by its own separate entrance is a self-contained nanny suite. Outside you'll find a south-facing covered porch and deck, lush mature landscaping that provides the ultimate in privacy and tranquility, along with a large utility shed. Basement is high and provides lots of storage space. Updated features include steel roof, 4 year old windows, 3 year old high efficiency gas furnace and more. Located on the edge of the charming village of Lakefield, you'll have easy access to boutique shops, cafes, schools, and outdoor recreational opportunities. Don't miss your chance to own this one-of-a-kind property. (id:61423)
Royal LePage Frank Real Estate
1517 Glenforest Crescent
Peterborough West (North), Ontario
Say hello to 1517 Glenforest Crescent, tucked away in one of Peterborough's most desirable West end neighborhoods. Executive style 2-storey, 4 bedrooms on the upper level and a great corner lot on a quiet, family-friendly street. Interested? Listen up! This wonderful home has been lovingly cared for and has a lot to offer! The main level features a spacious foyer area, separate kitchen, living and dining rooms, a powder room and inside entry from the attached 2-car garage. Large updated windows, multiple walkouts to the backyard and a convenient eat-in area just off of the kitchen round of the main level package. Head upstairs to find four generous bedrooms, including the primary that features two closets and a spacious 4PC ensuite bathroom (mom and dad deserve to be spoiled!) and a separate full 4PC bath for the kids. The basement is full height, unfinished and waiting for your creative vision. Step outside and you'll find a deck to the rear, a great bonus yard area to the side and storage tucked around the opposite side. Its definitely bigger back here than you'd expect from the curb! Great space to entertain, let the kids play or just kick back and relax. Nice updates including windows throughout, a refreshed kitchen and painting. Great schools nearby, as well as easy access to Highway 115 and Peterborough's amazing four seasons playground! Pre-inspected and ready for you to write your next chapter. Don't miss it! (id:61423)
Century 21 United Realty Inc.
116 Mystic Point Road
Galway-Cavendish And Harvey, Ontario
It is rare to find a property like this for under one million dollars. This turn-key home, which comes fully furnished inside and out, including all kitchen appliances, offers both pride of ownership and an excellent investment opportunity. Nestled on Buckhorn Lake, one of the major lakes in the stunning Kawartha region, you'll enjoy breathtaking lake views and the freedom of lock-free boating on five interconnected lakes. The home is designed for ultimate comfort and enjoyment. The open-concept dining and living room, with its large lakeside window and cozy woodburning fireplace, creates a warm and inviting atmosphere. Imagine relaxing in the sunroom or taking advantage of the convenience of main floor laundry. The partially finished lower level, featuring a walkout from the family room, offers ample storage and additional living space. Exceptionally well maintained home, will ensuring you can move in without any hassle. The property's oversized deck is perfect for entertaining guests or enjoying serene lake views. With year-round access, this home is ideal for all seasons, offering activities like swimming, fishing, boating in the summer, and cozy fireside evenings in the winter. The property also boasts a separate two-car garage and a carport spacious enough to accommodate a 20-foot pontoon boat. The well-maintained garden and mature trees add to the charm and privacy of this lakeside retreat. Located in a friendly and vibrant community, you'll have easy access to local shops, restaurants, and recreational facilities. Whether you are looking for a full-time residence or a peaceful cottage getaway, this home is the perfect choice. Do not delay... Book your tour now! (id:61423)
Sutton Group-Admiral Realty Inc.
41 Concession Street
Havelock-Belmont-Methuen (Havelock), Ontario
Charming 3-Bedroom Home on a Spacious 0.93-Acre Lot. Welcome to 41 Concession St in Havelock a beautifully cared-for home that offers the perfect mix of privacy, space, and small-town charm. Set on nearly an acre, this property gives you room to breathe while still being connected to municipal services, a rare and valuable combination. Inside, you'll find a bright and comfortable layout featuring a generous living and dining area with hardwood flooring, perfect for everyday living or gathering with loved ones. The updated country kitchen includes a centre island and new flooring, with a walkout to the back deck where natural gas has been extended for convenient outdoor cooking. This home offers three bedrooms, a natural gas furnace (2022), and central air for year-round comfort. Additional updates include hardwood floors in two bedrooms and main level and fresh paint throughout, making the space move-in ready. A durable metal roof adds to the homes low-maintenance appeal, while the detached double garage with power and carport provide plenty of room for parking, storage, or hobbies. Mature trees surround the lot, offering a sense of privacy. Enjoy town water and sewer while surrounded by green space the best of both worlds. Just a short walk to local amenities and a quick drive to Peterborough, this home is ideal for first-time buyers, downsizers, or anyone looking for a quiet retreat with modern comfort. (id:61423)
Sutton Group-Heritage Realty Inc.
76 Pedwell Street
Clarington (Newcastle), Ontario
Fully Furnished, Sun Filled Bright And Spacious Upscale Home, Ideal Quiet and Family Oriented Neighborhood, Gleaming Hardwood Floor Throughout and Hardwood Staircase. Gorgeous Foyer with Cathedral Ceiling and Closet. Family Room with Gas Fire Place, Coffered Ceiling, Accent Wall and Large Windows.. Very Large Sun Filled Kitchen With Eat In Breakfast Area, Center Island, Pot Lights, Fancy Light Fixtures & Double Sliding Doors to Walk-Out To Private Fenced Yard. 4 Bedrooms, 2 Washrooms and Computer/ Entertainment Area/ Living Room on 2nd Floor. Master Bedroom with 5 Pc Ensuite Washroom and a Large Walk In Closet. Master Bedroom is Furnished With Diva King Bedroom Set and other 3 Bedrooms are furnished with Queen Bed Sets and Study/Work Desk w/ Chair. All Windows and Double Sliding Doors in the Kitchen covered with California Shutters. Close To Bowmanville Hospital, Recreation Center, Fire Station, Newcastle Town, GO Bus Station, Park, and HWYS, & All Amenities. Mins to HWY 401, and 10 Mins to OPG Darlington ( Nuclear Plant).Ideal for OPG Staff/ Family or Corporate Relocation. Short Term Rental Possibilities based on the need and appropriate rent. Possibility of parking 4 vehicles in the Driveway including the Boulevard Spaces. Rent would be $5000 if utilities and Internet are NOT included. (id:61423)
RE/MAX Ace Realty Inc.
9 Ferguson Road
Kawartha Lakes (Kirkfield), Ontario
Rarely offered!! This fully updated home in Kawartha Lakes has just under 2 acres of pristine, nature, plenty of trails and just a short walk to Balsam Lake. This home features a brand new metal roof, new front and back concrete pads, newer windows and 2 fireplaces. The extra large recreation room can be used as the 3rd bedroom that features a walk out to your private wooded retreat. Enjoy this year round home or as a cottage getaway. This bungalow has 2 heat sources (2 propane fireplaces and baseboard heating). Just 5 min drive to amenities like restaurants, LCBO, shopping and groceries in Coboconk! Just move in and decorate. (id:61423)
Century 21 Leading Edge Realty Inc.

