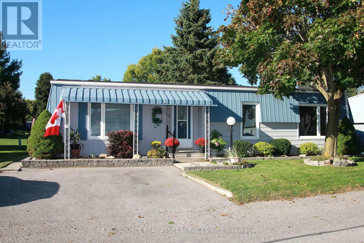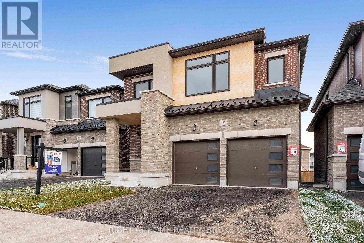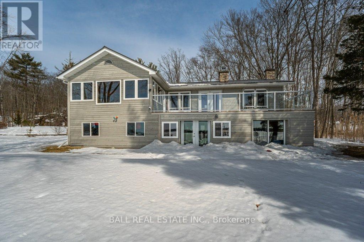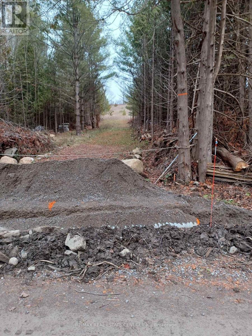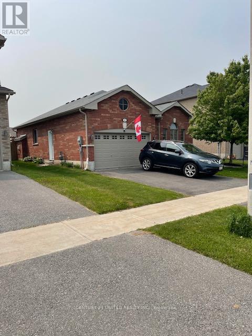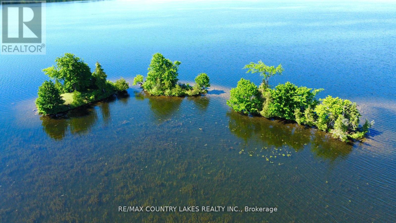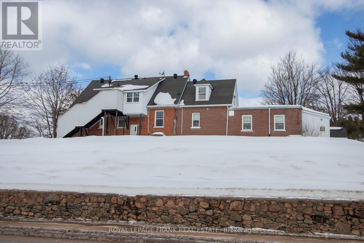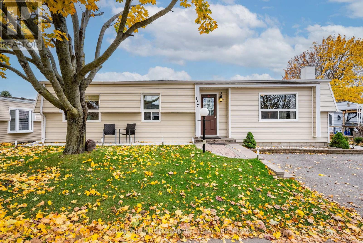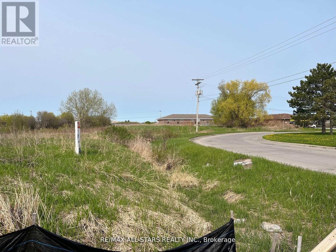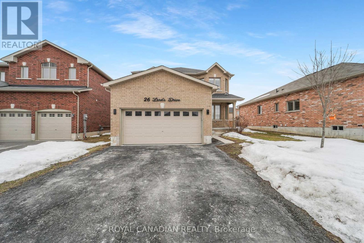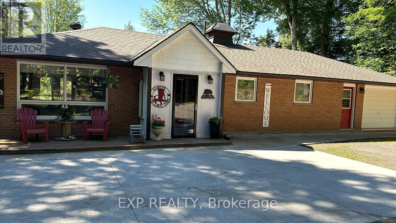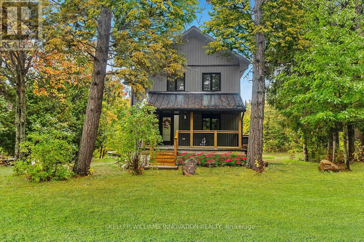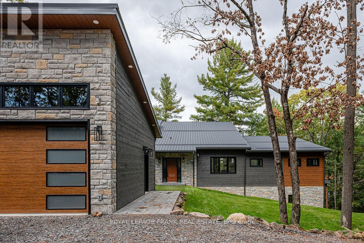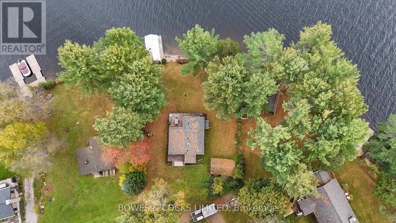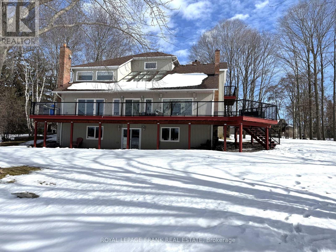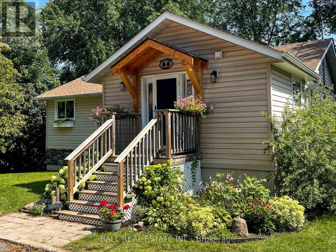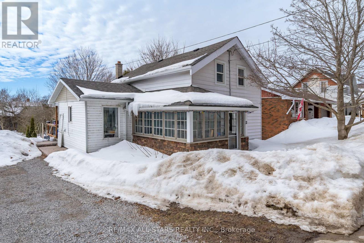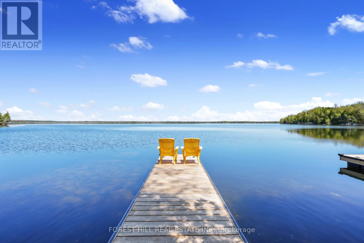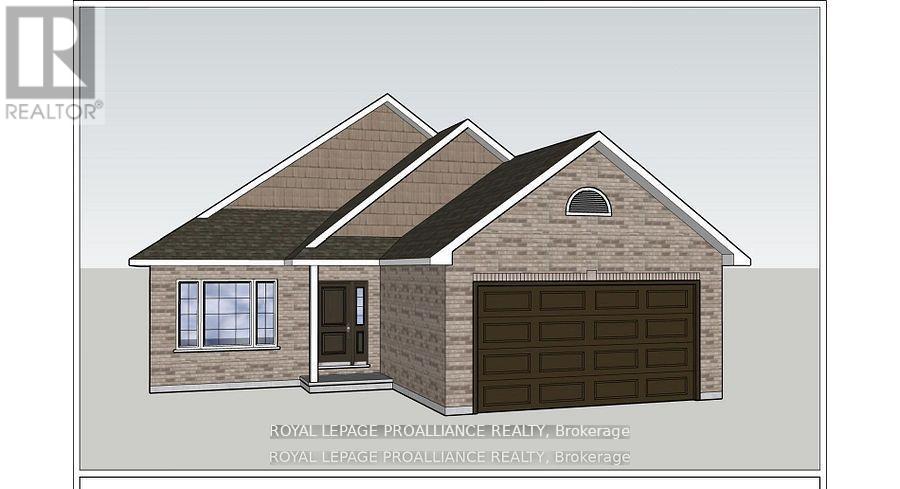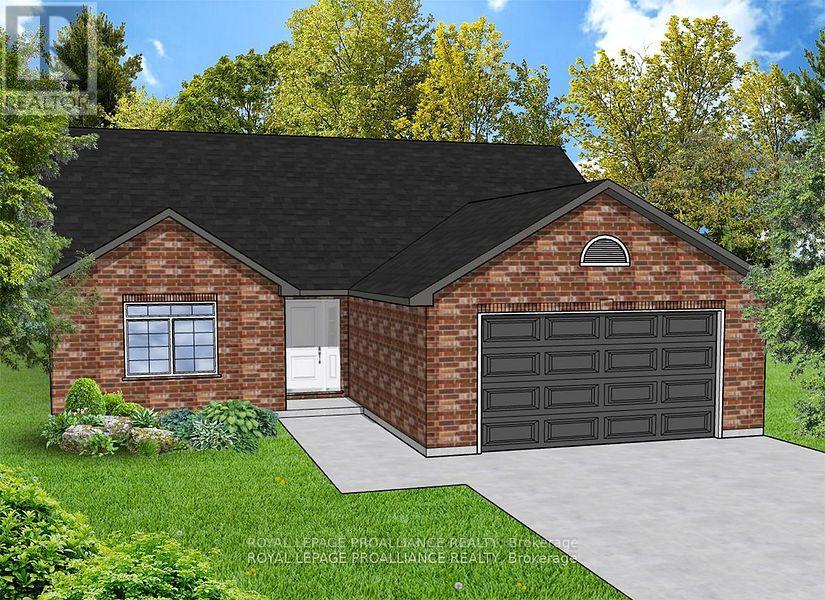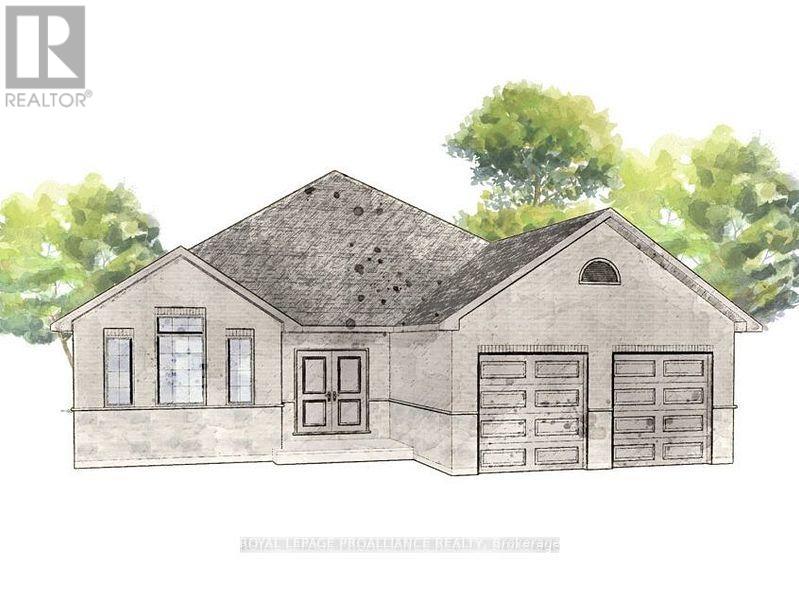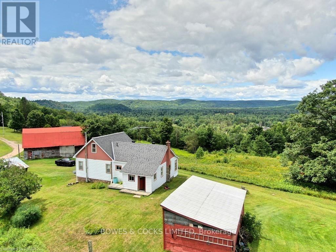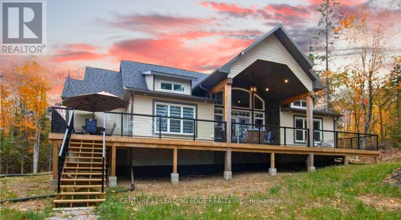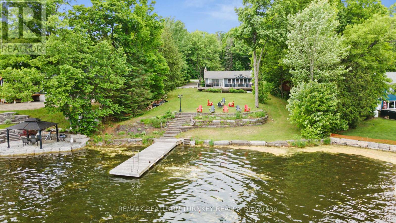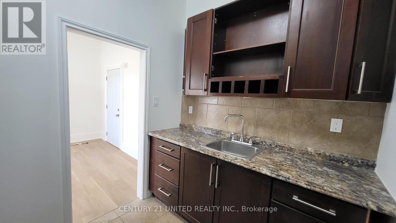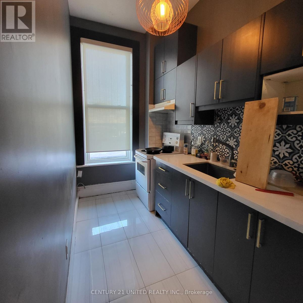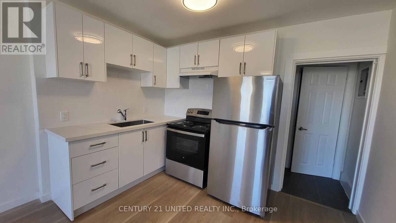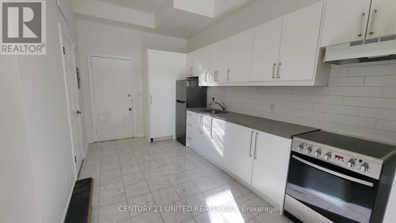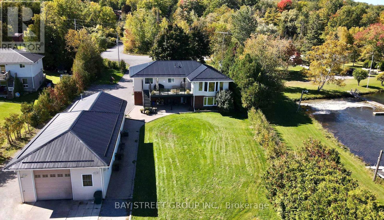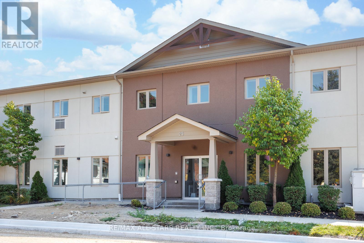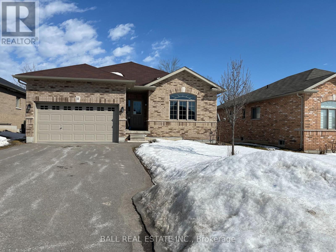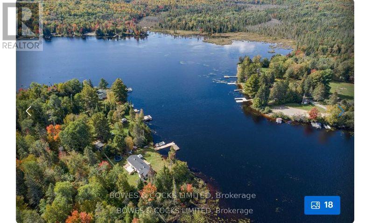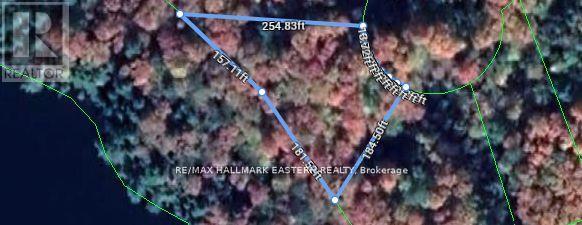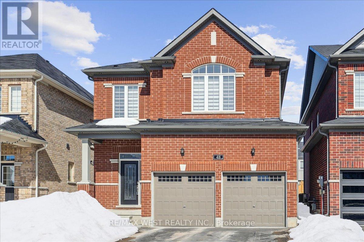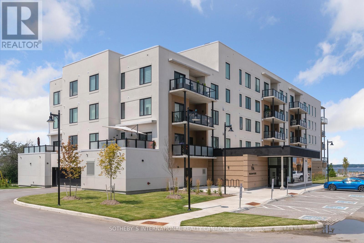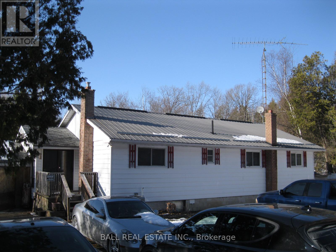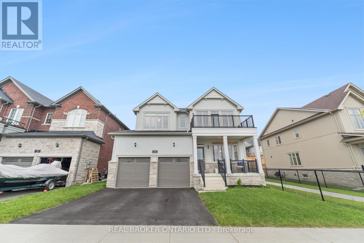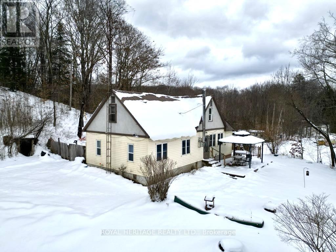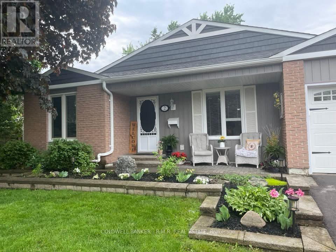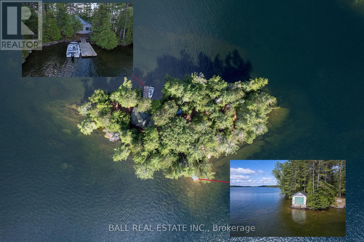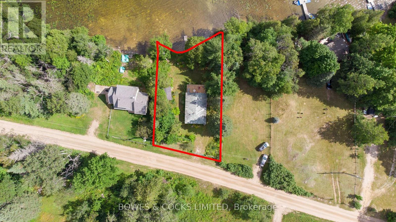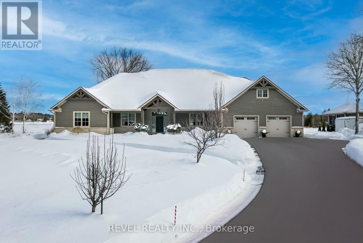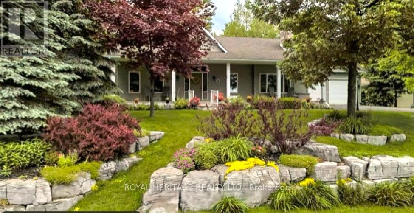30 The Cove Road
Clarington (Newcastle), Ontario
An ideal location! Across from Lake Ontario and on the golf course in Wilmot Creek Adult Lifestyle Community. This bungalow is a 2-minute walk to the Wheelhouse community centre, the hub of activities at Wilmot Creek. Enjoy views of the lake across the street through the living room window + both bedroom windows. Take in commanding views of the 9th fairway from the cozy family room and partially covered back deck [16 x 1410]. The comfortable living room has a gas fireplace and quality engineered hardwood floors which continue through the dining room, family room & hallways. Crown moulding in all principal rooms. The convenient kitchen and roomy dining room are adjacent to each other for easy serving and dining. The family room offers a second sitting area. Off the family room is an immense 3-season bonus room [176 x 910] for a convenient storage or work area. This space offers potential for development by a new homeowner. An appealing, private location for your new lifestyle! * Monthly Land Lease Fee $1,200 includes use of golf course, 2 heated swimming pools, snooker room, sauna, gym, hot tub + many other facilities. 6 Appliances. *For Additional Property Details Click The Brochure Icon Below* (id:61423)
Ici Source Real Asset Services Inc.
19 Hoad Street
Clarington (Newcastle), Ontario
Brand New Modern Elevation , Incredible and rare Lindvest Gracefield II model with modern flat roof and stunning and unique exterior wood accents. Be a part of Newcastle's new and premier community, with nearby shops, huge splash pad/park and amazing schools with quick commuter routes. This 4 bed 4 bath home offers a sprawling open concept layout, with 9 foot ceilings and high end finishes throughout. The sun filled foyer leads to the oversized Dining room perfect for family gatherings or entertaining. The gourmet kitchen, features a huge centre island, quartz counters, updated lighting, and walk out to the yard. Upstairs features a spacious primary bedroom with gigantic walk in closet and 4 piece seamless glass ensuite , Unfinished lower level with cold cellar and roughed in bath awaiting your finishing touch , An Amazing Ugraded White Chefs Kitchen Samsung Family hub Four Door fridge ,Cooktop & Samsung Combo Wall Oven ,Gas Fireplace in living room ,9" Celling on Main Floor open Modern Concept layout, Loaded With thousands on upgrades 24x24 Tiles ,Huge master bedroom with Ensuite Washroom & walkin closet , Oak Stair , Upgrded Hardwood Floors ,all washroom upgraded tiles , 200 Amp Pannel , ,Enlarge Basement Windows, 3 pc washroom rough in Basement lookout Basement ,Tons of Natural Sunlight, Direct Access door from the garage,only 4 mins to HWY and lake ,Steps Away from School ,Park ,Its not Just a home ,Bigger basement windows and much more must seevideo of the house is in youtube https://youtu.be/5P_kwadkCY0?si=1ZGmE4vx1fh4YXN (id:61423)
Right At Home Realty
79 Hulls Road
North Kawartha, Ontario
Prime Stoney Lake Living! Stunning level lot with clean sand beach waterfront and beautiful armour stone shoreline. Year round lakehouse and detached 2 car garage with level entry off a paved municipal road. Spacious open concept living with custom kitchen, open to living room with gorgeous river stone fireplace and walkout to large lakeside deck. Dream 4 season sunroom overlooking million dollar lake views across Upper Stoney Lake with scattered granite islands. Enjoy 4 good sized bedrooms, 2.5 bathrooms, full walkout basement to the lake with bright sunroom, media room, laundry room and an amazing games room, yes the seller is leaving the pool table and shuffle board for your pleasure. Newer propane heat pump with backup propane furnace, back up generator, updated steel roof on house and garage, aluminium lift dock and covered boat lift. Enjoy ultimate Stoney Lake living with prime swimming, fishing, boating and spectacular sunny southern views across desirable Stoney Lake and the Trent Severn Waterway. Only minutes from gas/convenience store, Petroglyphs Park with walking trails, and close to ATV/snowmobile trails. What an exceptional spot to call home on prestigious Stoney Lake! (id:61423)
Ball Real Estate Inc.
Conc 22 Pt Lot 12
Highlands East (Monmouth), Ontario
. (id:61423)
RE/MAX Real Estate Centre Inc.
11 Lords Drive
Trent Hills (Hastings), Ontario
Village of Hastings, beautiful brick bungalow in a wonderful location on a quiet street. Nicely laid out main floor has open concept Living room and Kitchen, two bedrooms, two bathrooms and laundry room. The lower level is a newly finished municipally approved two bedroom apartment with separate entrance, own laundry and private parking. It is currently rented for $1800/month. Walk to anywhere in town and enjoy the many restaurants and lovely stores. For recreational lovers the Trans Canada Trail runs right through town, with the Sports Dome and the Village Marina a few blocks away. For someone just starting out looking to supplement their mortgage or a retiree wanting extra income, this is the perfect place. (id:61423)
Century 21 United Realty Inc.
Lt 1 Island
Kawartha Lakes (Carden), Ontario
***$20,000 Price Drop*** The ultimate in privacy offered with these 4 x small islands located on Canal Lake being just under 1/2 acres of land in total. Islands are currently zoned LSR (limited service residential) and offer no services. Property is accessible only by boat and is approximately 1.1/2 km from public boat launch located on north side of Canal Lake off Centennial Park Rd. All 4 island are partially treed with gradual wade in shorelines. Site would make for an awesome Airbnb weekend retreat for some off the grid glamping. Canal Lake is part of the Trent Canal system for endless boating & great fishing. Short boat ride to the historic Kirkfield Lift Locks. Only 90 mins from GTA. Seller is willing to hold a mortgage VTB with 30% down. (id:61423)
RE/MAX Country Lakes Realty Inc.
33 Flint Avenue
Bancroft, Ontario
Attention Investors! Fully tenanted 5-plex in downtown Bancroft with AAA tenants & coin laundry This well-maintained 5-plex is a prime investment opportunity located in the heart of Bancroft's vibrant downtown core. With all five units tenanted by AAA tenants, this property offers immediate, reliable cash flow and minimal management hassle. The building is in excellent condition, and tenants have demonstrated a long-term commitment, making it a stable, income-producing asset. (id:61423)
Royal LePage Frank Real Estate
137 Wilmot Trail
Clarington (Newcastle), Ontario
Welcome To Your Dream Retreat In The Vibrant Adult Lifestyle Community Of Wilmot Creek! This Beautifully Updated 2-Bedroom, 2-Bathroom Home Offers Modern Living With A Touch Of Elegance. Step Inside To Discover A Bright, Open-Concept Design Featuring Hardwood Flooring Throughout And Exquisite Crown Molding. The Spacious Kitchen Boasts A Center Island With Stunning Quartz Countertops And Ample Cabinetry, Perfect For Culinary Enthusiasts And Entertaining Guests. Relax In The Inviting Family Room, Complete With A Walk-Out To A Two-Tier Deck, Ideal For Outdoor Gatherings Or Enjoying Serene Mornings. The Cozy Living Room Features A Gas Fireplace, Creating A Warm Ambiance For Those Cooler Evenings. Retreat To The Principal Bedroom, Which Includes A Generous Walk-In Closet And A Private Ensuite Bathroom For Your Convenience. Two Additional Sheds Provide Ample Storage Space For All Your Needs. In Addition To Your Beautiful Home, Enjoy The Stunning Lakefront Shoreline And A Wealth Of Amenities, Including A 9-Hole Golf Course, Tennis Courts, Indoor And Outdoor Pools, Hot Tub, Sauna, Fitness Center, Billiards, Shuffleboard, Woodworking Shop, Numerous Activities And Much More. There's Something For Everyone In This Active Community! Located Just A Short Stroll From The Clubhouse, This Home Offers Easy Access To All These Fantastic Amenities, Enhancing Your Lifestyle. Don't Miss This Opportunity To Enjoy Comfort And Community At Beautiful Wilmot Creek in Newcastle! **EXTRAS** Monthly Land Lease/Maintenance Fees Include House Taxes ($1,100.00 + $108.88 = $1,208.88). Maintenance Fees Covers Water/Sewer, Driveway & Road Snow Removal And Access To All Amenities. (id:61423)
Keller Williams Energy Real Estate
25 Commerce Road
Kawartha Lakes (Lindsay), Ontario
Located in Lindsay's business hub. This Commercial lot boasts lots of exposure, across from Mall side entrance on busy Commerce Rd. Plenty of exposure for your new business, right in the middle of some of Lindsay's most successful and well known businesses. (id:61423)
RE/MAX All-Stars Realty Inc.
566 Cameron Street
Peterborough South (West), Ontario
Attention Investors or first time buyers!! Don't miss this charming brick bungalow on an impressive 183-foot lot, property in excellent condition and numerous updates! The bright, open-concept kitchen seamlessly connects to the living and dining areas, featuring large windows that fill the space with natural light. The primary bedroom boasts a spacious double closet, while the second bedroom includes a walkout to a large deck overlooking the expansive fenced backyard - perfect for entertaining! A separate entrance provides in-law suite potential, complete with a large living area, two bedrooms, and a 3-piece bathroom. Recent updates include main floor paint, flooring & kitchen countertops. The backyard oasis features a 12' x 12' shed, hot tub wiring, and ample green space. The extra-long driveway easily accommodates 4-6 vehicles. Located in a prime area, just minutes from transit, shopping, and a boat launch on the Otonabee River, offering access to the Trent-Severn Waterway! Schedule your showing today! (id:61423)
Century 21 United Realty Inc.
26 Lords Drive
Trent Hills, Ontario
This home features a versatile office/guest room, ideal for working from home, a powder room, and a convenient laundry area. The spacious eat-in kitchen flows seamlessly into a large deck, perfect for entertaining, with an above-ground pool and a very large backyard that is perfect for family gatherings on summer days. The primary suite offers a luxurious retreat with a large window, a 4-piece ensuite, and a spa-like atmosphere. The other 3 bedrooms are generously sized, featuring large windows and ample closet space. The full-height unfinished basement with rough-in for a bathroom awaits your personal touch, big enough to create 3-bedroom apartment. Additional features include access to the garage from within the home and a 200-amp electrical panel. Located just minutes from shopping, grocery stores, and restaurants. (id:61423)
Royal Canadian Realty
40 Gilmour Point Road
North Kawartha, Ontario
Welcome to 40 Gilmour Point Road, your perfect year-round home on the picturesque Chandos Lake. This well-built home offers both comfort and functionality, making it ideal for full-time living or as a seasonal getaway. Nestled on over 8 acres of nature and wildlife, enjoy 1140 ft of shoreline, a tranquil setting with easy access to the water and stunning sunrises and sunsets. Spacious & Inviting Living Areas: Featuring custom built-ins in both the kitchen and rec room, this home is designed for modern living with ample storage and style. The kitchen boasts beautiful quartz counter-tops, heated floors and a functional island, perfect for entertaining guests or family meals. Outdoor and Waterfront Living at its best with a large deck offers a great space for outdoor entertaining, while the boat slip and covered roof for your boat make access to the water effortless. With deep water right off the dock, enjoy swimming, boating, or simply relaxing by the waters edge. Whether you're looking for a full-time home or a seasonal retreat, this cottage offers the best of both worlds with all the amenities you need for a comfortable lifestyle. **EXTRAS** Generator 2024,(2) attached garages & (1) detached garage, UV filtration, water-softner, HWT owned, washer & dryer, laundry sink, newer eaves-trough, pot lights, Bell Internet, circular drive, Boat slip, boat cover, weekly garbage pick up (id:61423)
Exp Realty
127 Paradise Road
South Algonquin, Ontario
Welcome to your ultimate retreat in the heart of Whitney, Ontario, just moments from the iconic Eastgate entrance to Algonquin Park. Surrounded by lush forests, pristine lakes, and endless outdoor adventures, this stunning home offers the perfect escape for nature enthusiasts, adventure seekers, or anyone craving peace and tranquility. Nestled on a spacious double lot, the property offers both privacy and incredible potential. The vacant second lot, which previously hosted an RV with a private driveway, was rented out to visitors of the park and consistently booked, providing a successful secondary source of income. This presents a fantastic opportunity to continue this income stream or build a short-term rental to expand your investment portfolio. With Galeairy Lake just minutes away, youll enjoy access to over 2,000 acres of pristine waters for boating, swimming, and exploration.This turnkey property is offered fully furnished, making it ready for immediate use as a private getaway or an Airbnb. Inside, the open-concept living space is flooded with natural light, and skylights in every bedroom allow you to stargaze as you fall asleep. Step outside to a secluded deck surrounded by lush forest and the rugged beauty of the Canadian Shield, providing the perfect setting for relaxation, meditation, or yoga. The expansive porch is ideal for hosting, whether you're enjoying a summer barbecue, a family gathering, or a quiet evening in the hot tub under the stars.Whitney is a year-round destination with activities for every season, including hiking, canoeing, cross-country skiing, ATV trails, snowmobiling, and hunting. Whether you're looking for a peaceful retreat, a family getaway, or a prime investment opportunity, 127 Paradise Rd offers rare potential in one of Ontario's most picturesque and sought-after areas. Your dream escape is waiting schedule your showing today! (id:61423)
Keller Williams Innovation Realty
735 Fire Route 93
Havelock-Belmont-Methuen, Ontario
Welcome to unparalleled waterfront living on Kasshabog Lake, where sophisticated design meets natural tranquility. This custom-built, ICF-constructed home is a masterclass in modern luxury, designed for those who seek both refinement and relaxation in a private, year-round retreat. Discover a bright, open-concept main level, framed by vaulted ceilings, exposed wooden beams, and dramatic floor-to-ceiling windows with breathtaking lake views. The gourmet kitchen is complete with Quartz countertops, a breakfast bar with a built-in stovetop, and premium extra large stainless steel appliances. The dining area and inviting living room centered around a cozy gas fireplace create an elegant yet welcoming atmosphere. Five spacious bedrooms and three spa-like bathrooms, this home offers plenty of space for guests, including a private loft that can function as a home office, reading nook, or additional sleeping quarters. The fully finished walkout lower level is where this home truly shines a luxury entertainment hub designed for unforgettable gatherings. Radiant in-floor heating, A media lounge with an electric fireplace- perfect for movie nights, A dry bar with a built-in wine fridge- ideal for hosting cocktail evenings, Walkout access to a private sun deck - seamlessly blending indoor and outdoor entertaining. Outdoors, a gravel path leads to a private dock, where deep, crystal-clear waters meet stunning granite rock formations ideal for swimming, boating, and soaking in the beauty of Kasshabog Lake. A circular driveway and oversized two-car garage with 9-ft doors provide ample space for vehicles and recreational storage. This home is designed for effortless comfort, featuring a wired-in Generac generator, smart thermostat, Starlink WiFi, and a 4-zone indoor/outdoor speaker system. Whether you're hosting lively gatherings, enjoying a quiet sunset by the fire, or exploring the thousands of acres of Crown Land nearby, this property offers it all. (id:61423)
Royal LePage Frank Real Estate
63b O-At-Ka Road
Hastings Highlands (Herschel Ward), Ontario
Nestled on the picturesque shores of Baptiste Lake, this charming three-bedroom, one-bathroom home or cottage offers the perfect getaway with year-round access and well. Thoughtfully updated with modern insulation and windows, this property ensures comfort in every season. Outbuildings include, a carport, showing its age but offering a valuable footprint, alongside a wet slip boat house and a storage shed, perfect for keeping your water toys and tools close at hand. The full, unfinished block basement features extra-tall ceilings and a separate side entrance, providing easy access to utilities and offering exciting potential for potential development. Start your mornings on the beautiful deck, sipping coffee as you take in the breathtaking water views and enjoy full east-facing exposure, capturing the sunrise in all its glory. Conveniently located with mail delivery just 500 feet from your doorstep, this home has been lovingly enjoyed by the same family for years and now its ready for yours. Follow 63B as it turns right and look for the arrow pointing toward the property. When you visit, please park past the "For Sale" sign, right on the property. Don't miss your chance to own this wonderful lakeside retreat! (id:61423)
Bowes & Cocks Limited
978 Harrington Line
Selwyn, Ontario
WOW 250 feet with westerly views on beautiful Buckhorn Lake. This fantastic waterfront home features over 5000 square feet of finished living space with lots of updates. This 4+ bdrm 3 bath home has cathedral ceilings, hardwood floors, 2 gas fireplaces, 2 wood burning fireplaces and 5 walkouts with lake views. Featuring the perfect separate space for in-laws or visiting friends including a newly renovated bath and walkout to the deck. The large bright laundry room has convenient access to the double car garage. An amazing finished lower level with walkout includes a gym, family/games room and a theatre room. The property is level and is great for family games, has good swimming off the dock, a fire pit and a large private deck lakeside. You will have peace of mind with a newer septic. Buckhorn Lake is part of a 5 chain of lakes with lock free boating. Enjoy boating destinations of Buckhorn and Bobcaygeon, watersports, great fishing and all the Trent Severn Waterway has to offer. Situated at the end of a dead-end township road a short drive to Peterborough (id:61423)
Royal LePage Frank Real Estate
27 Lakeshore Boulevard
Selwyn, Ontario
Welcome to this beautiful waterfront home on Buckhorn Lake with south western exposure. This property is situated in the desirable Community of Emerald Isle. Walk into the main floor to this immaculate bungalow featuring open concept kitchen, granite countertops, newer stainless-steel appliances. Flowing into great room, gas fireplace, built in bookcases. Walkout to a Trex deck, remote control awning for shade and a lovely lake views from the main floor. A spacious main bedroom, plus an additional bedroom, 3-piece bathroom with walk in glass and tile shower and laundry, additional 2-piece bath. The lower-level boasts family room, wet bar, gas fireplace, 2 bedrooms, 1one 4-piece bath with heated floors and plenty of storage. Walk out to the patio and lake for enjoyment. Bunkie at water's edge. RJ machine Aluminum lift up dock system. A lovely landscaped property. Detached oversized double garage and second single garage. Enjoy swimming and boating through the 5 lakes of the Trent Severn waterways without going through a lock. 10 minutes to the village of Bridgenorth, 20 minutes to Peterborough for all amenities. An excellent location, minutes to all the sports facilities for your family in Ennismore. Public boat launch. Golfing nearby at The Quarry and Tamarac golf courses. Move in and enjoy this summer with the wonderful lifestyle of lake living plus the community of Emerald Isle and what it has to offer. This home is turn key property! Totally renovated top to the bottom in the past few years. Sows to perfection and pride of ownership. (id:61423)
Ball Real Estate Inc.
25 Fire Route 36 S
Havelock-Belmont-Methuen, Ontario
Bayview Cottage Resort- Bring family and friends together in one-of-a-kind settings with a personalized touch. Bayview Cottages is a well-run, meticulously maintained, profitable, established, turn-key resort. This perfectly landscaped and manicured property features a beautiful light filled elevated bungalow, currently used as the owners residence, which has an open concept great room with a fireplace, vaulted ceilings and a new picture window overlooking the stunning panoramic views of Round Lake. Eight fully equipped cottages and four trailer sites with a workshop style garage and office also adorn this property. Featuring all the equipment needed for your guests fun including 5 docks, many boats and a playground overlooking a private beach on an extremely private and wooded manicured acreage close to snowmobile and hiking trails. Beautiful sunsets, wildlife and loons can be found here! Experience the joy of owning your own resort that is a slice of paradise and a legacy property. Conveniently located just a 20-minute drive to Peterborough and a simple 2-hour drive from the GTA. This resort can be run year-round or shut it down and head South for the winter months. Your story begins here! An estimate on potential income is available. 8 cottages 4 trailers and boats, docks and firewood would be available to rent to guests, along with anything else you can dream up to offer your guests. (id:61423)
Forest Hill Real Estate Inc.
32 Bond Street E
Kawartha Lakes (Fenelon Falls), Ontario
CHARMING & COZY - 1.5 Story Home nestled on a spacious lot in The Heart Of Fenelon Falls. Inside, you'll find a warm and welcoming living space featuring three bedrooms, including a primary bedroom with a walkout overlooking the peaceful backyard - an ideal retreat to start or end your day. The eat-in kitchen provides a cozy space for meals and gatherings, while the four-piece bathroom adds to the home's practicality and comfort. Designed for easy living, this home and its low-maintenance yard allow you to spend more time enjoying your surroundings. The beautifully landscaped lot features stamped concrete walkways and a patio with a bar - perfect for outdoor entertaining or simply unwinding in your private oasis. Offering the perfect blend of charm and convenience, this delightful property is just a short walk to downtown, where you can enjoy local shops, restaurants, and all the amenities the town has to offer. Whether you're searching for the perfect starter home or looking to downsize, this charming property in Fenelon Falls offers a wonderful opportunity to embrace small-town living with modern conveniences at your doorstep. Don't miss out on this gem! *A few pictures have been virtually staged. (id:61423)
RE/MAX All-Stars Realty Inc.
25 Fire Route 36 S
Havelock-Belmont-Methuen, Ontario
Discover your private lakeside beach retreat on the shores of Round Lake! This exquisite property features a light filled, elevated bungalow with a walk out nestled on a 1.49-acre manicured, level lot. This spacious home exudes charm and comfort with large, pictured windows that floor the living spaces with natural light, providing panoramic views of the serene lakefront. Step outside to your own oasis with over 260 feet of waterfront and a private beach area, perfect for swimming, boating, and fishing. The property features eight charming cottages, each equipped with its own kitchen, bathroom, and living area, offering versatile accommodations for family or rental income. Enjoy the tranquility of Round Lake, known for its clear waters and excellent fishing opportunities. Explore the lakes scenic shoreline by boat or take a leisurely paddle in a kayak. Surrounded by nature, this idyllic property offers nearby hiking trails, wildlife sightings, and the perfect opportunity to immerse yourself in the stunning wilderness. Conveniently located just two hours from the GTA and a short 30 minutes from Peterborough, Havelock-Belmont-Methuen is where you will find local amenities, shops and restaurants to discover. (id:61423)
Forest Hill Real Estate Inc.
78 Riverside Trail
Trent Hills, Ontario
WELCOME HOME TO HAVEN ON THE TRENT! Build your customized dream home on beautiful 250 FT deep lots! Your new build will be situated on a 250ft deep lot, just steps from the Trent River & nature trails of Seymour Conservation Area. "THE ASHWOOD" floor plan offers open-concept living with 1550 sf of space on the main floor, with the option to finish basement adding even more space! Gourmet Kitchen boasts beautiful custom cabinetry and sit up breakfast bar. Great Room boasts vaulted ceilings and is the perfect spot to add a floor to ceiling stone clad gas fireplace. Enjoy your morning coffee on your deck overlooking the backyard that edges onto forest. Large Primary Bedroom with Walk In closet & Ensuite. Second Bedroom can be used as an office-WORK FROM HOME with Fibre Internet! 2 car garage with access to Laundry Room. Includes Luxury Vinyl Plank/Tile flooring throughout main floor, municipal water, sewer & natural gas, Central Air, HST & 7 year TARION New Home Warranty. ADDITIONAL FLOOR PLANS AND ONLY 5 REMAINING LOTS AVAILABLE IN PHASE 3. Haven on the Trent is located approximately an hour to the GTA, minutes drive to downtown, library, restaurants, hospital, public boat launches, Ferris Provincial Park and so much more! A stone's throw to the brand new Campbellford Recreation & Wellness Centre with arena, exercise facility and two swimming pools. WELCOME HOME TO BEAUTIFUL HAVEN ON THE TRENT IN CAMPBELLFORD! *Interior photos are of a different build and some virtually staged* (id:61423)
Royal LePage Proalliance Realty
64 Riverside Trail
Trent Hills (Campbellford), Ontario
WELCOME HOME TO HAVEN ON THE TRENT! This two bedroom, two bath, all brick bungalow is situated on a 250ft deep lot, just steps from the Trent River & nature trails of Seymour Conservation Area and includes gorgeous finishes and features throughout. "THE ELMWOOD" floor plan offers open-concept living with over 1422 sf ft space on the main floor with an option to fully or partially finish the basement to add even more living space! Gourmet Kitchen boasts beautiful custom cabinetry, large Walk In pantry and sit up breakfast bar. Great Room with soaring vaulted ceilings, a perfect space to add a floor to ceiling stone clad gas fireplace. Enjoy your morning coffee on your deck overlooking the serene backyard that edges onto woods. Primary Bedroom with Walk In Closet and Ensuite. Two car garage with direct inside access and main floor Laundry Room. Includes Luxury Vinyl Plank/Tile flooring throughout main floor, municipal water, sewer & natural gas, Central Air, HST & 7 year TARION New Home Warranty. ADDITIONAL FLOOR PLANS AND ONLY 5 REMAINING LOTS AVAILABLE IN PHASE 3. Haven on the Trent is located approximately an hour to the GTA, minutes drive to downtown, library, restaurants, hospital, public boat launches, Ferris Provincial Park and so much more! A stone's throw to the brand new Campbellford Recreation & Wellness Centre with arena and two swimming pools. WELCOME HOME TO BEAUTIFUL HAVEN ON THE TRENT IN CAMPBELLFORD! *Interior photos are of a different build and some virtually staged* (id:61423)
Royal LePage Proalliance Realty
82 Riverside Trail
Trent Hills, Ontario
WELCOME HOME TO HAVEN ON THE TRENT! Build your customized dream home on beautiful 250ft deep lots! This all brick bungalow is situated just steps from the Trent River & nature trails of Seymour Conservation. Built by McDonald Homes with superior features & finishes throughout, this "BASSWOOD" floor plan offers main floor living with almost 1800 sq ft of open concept space on the main floor, perfect for retirees or families! Gourmet Kitchen boasts beautiful custom cabinetry, large Island with breakfast bar and ample storage. Formal Dining Room offers a transient area for an Office, Den or Guest Room with lots of natural light flooding in. Great Room & Dining Room boast soaring vaulted ceilings. Enjoy your morning coffee on your deck overlooking your backyard that edges onto forest. Large Primary Bedroom with Walk In closet & Ensuite. Second Bedroom, 4 pc Bathroom and Laundry Room complete the main floor. Option to fully finish lower level to expand space further. 2 car garage with access to Laundry Room. Includes Luxury Vinyl Plank/Tile flooring throughout main floor, municipal water, sewer & natural gas, Central Air, HST & 7 year TARION New Home Warranty. ADDITIONAL FLOOR PLANS AND ONLY 5 REMAINING LOTS AVAILABLE IN PHASE 3. Haven on the Trent is located approximately an hour to the GTA, minutes drive to downtown, library, restaurants, hospital, public boat launches, Ferris Provincial Park and so much more! A stone's throw to the brand new Campbellford Recreation & Wellness Centre with arena, exercise facility and two swimming pools. WELCOME HOME TO BEAUTIFUL HAVEN ON THE TRENT IN CAMPBELLFORD! *Interior photos are of a different build and some virtually staged* (id:61423)
Royal LePage Proalliance Realty
114 Moore Lane
Bancroft (Dungannon Ward), Ontario
Spanning +- 310 acres, we are offering a stunning farm/retreat property in the Bancroft area. It boasts expansive sunset vistas over rolling hills, the town, and the river, providing an awe-inspiring backdrop. The land features fields, mature woodlands, meandering creeks, and extensive trails. A two-bedroom farmhouse, constructed in the mid-1950s and perched at the road's end with a view of the York River Valley, awaits some modern updates. Potential building sites offer both breathtaking views and seclusion. The barn requires a partial roof repair yet remains structurally sound for its age (circa 1915). This exceptional property is perfect for a private haven or an investment, with its substantial acreage primed for development. Existing roads and trails facilitate further expansion and road network development. With Bancroft's town amenities nearby, this property represents a unique opportunity for discerning buyers to invest in a property with significant potential for appreciation. (id:61423)
Bowes & Cocks Limited
1056 Lippert Lane
Faraday, Ontario
Escape the city rush and discover the quintessential perfect lifestyle in Bancroft. Nestled in one of the the most sought-after cottage area in Ontario, this waterfront home is a private oasis crafted with exquisite finishes, offering an idyllic retreat. Featuring 3 bedrooms, 3 baths, and a 2-car garage, this custom-built haven boasts hardwood floors, a backup generator, and a sprawling front + side deck to savour the beautiful waterfront views. The well designed yard ensures great outdoor fun, while its proximity to Bancroft village provides easy access to amenities. Designed for easy maintenance, relish more moments on the water surrounded by nature's beauty. Envision cozy evenings in the grand living room adorned with a towering floor-to-ceiling stone gas fireplace or relish scenic meals in the eat-in kitchen overlooking the lake. Motivated Seller for this meticulously designed home invites you to move right in and relish the unparalleled joys of lakeside living. Don't miss your chance to experience the tranquility and beauty of life by the lake. (id:61423)
Century 21 Leading Edge Realty Inc.
310 Northern Avenue
Galway-Cavendish And Harvey, Ontario
Spectacular Lake Views overlooking Big Bald Lake! Situated on almost an acre showcasing beautifully Landscaped Property, Multiple Gardens, Armour Stone stairs by Shoreline and Private Dock for your toys. Absolutely Charming & Move-In Ready cottage, perfect for your summer getaways and leisure pleasure. Fully Renovated and Tastefully furnished, which features an Open concept Design highlighting the wood vaulted ceilings in the Kitchen with Breakfast Bar, Family Sized Dining Rm and a Great room with amazing views of Lake and Property, cozy Wood Burning Fireplace Insert and walk out huge Deck. Enjoy the spacious sunroom off the Great Rm to relax and unwind while taking in the lake views and sunsets. Entertain on the lakeside's large deck complete with patio set & large covered Gazebo. The property consists of a new 12'x12' finished bunkie for your added guests and sheds for lots of storage. This Cottage is TurnKey/Move-In Ready which includes all Contents, furniture, patio furniture as viewed. Plenty of parking and property to add on if you wish! Newer heat pump, municipality maintained year-round road and Located on the Trent Severn waterway- 5 lake chain without going through the locks, close to the towns of Bobcaygeon & Buckhorn. (id:61423)
RE/MAX Realtron Turnkey Realty
7 - 172.5 Hunter Street
Peterborough (Downtown), Ontario
This charming 1 bedroom apartment in the heart of Downtown! You are welcomed to a bright and airy open-concept kitchen and living space. An updated bathroom with glass walk-in shower, and a generously spacious bedroom, perfect for a bedroom set up if needed. Located on Hunter Street, you'll have easy access to the best restaurants, pubs, coffee shops, salons, local shopping, and nightlife hotspots that Peterborough has to offer. Don't miss out on this incredible gem - experience the ultimate downtown lifestyle today! All utilities, heat, water and sewer are the responsibility of the tenant. (id:61423)
Century 21 United Realty Inc.
8 - 172.5 Hunter Street
Peterborough (Downtown), Ontario
This charming 1 bedroom apartment in the heart of Downtown! You are welcomed to an updated unit with 1 bedroom and 1 full bath. Located on Hunter Street, you'll have easy access to the best restaurants, pubs, coffee shops, salons, local shopping, and nightlife hotspots that Peterborough has to offer. Don't miss out on this incredible gem -experience the ultimate downtown lifestyle today! All utilities, heat, water and sewer are the responsibility of the tenant. (id:61423)
Century 21 United Realty Inc.
1 - 172.5 Hunter Street
Peterborough (Downtown), Ontario
This charming updated bachelor bedroom apartment in the heart of Downtown! You arewelcomed to a bright and airy open-concept kitchen and living space. Located onHunter Street, you'll have easy access to the best restaurants, pubs, coffee shops,salons, local shopping, and nightlife hotspots that Peterborough has to offer.Don't miss out on this incredible gem - experience the ultimate downtown lifestyletoday! (id:61423)
Century 21 United Realty Inc.
11 - 172.5 Hunter Street
Peterborough (Downtown), Ontario
This charming bachelor apartment in the heart of Downtown! You are welcomed to a brightand airy open-concept bedroom/living space with a separate kitchen area. An updatedbathroom with glass walk-in shower. Located on Hunter Street, you'll have easy access tothe best restaurants, pubs, coffee shops, salons, local shopping, and nightlife hotspotsthat Peterborough has to offer. Don't miss out on this incredible gem - experience theultimate downtown lifestyle today! All utilities, heat, water and sewer are theresponsibility of the tenant. (id:61423)
Century 21 United Realty Inc.
5173 Rice Lake Drive N
Hamilton Township (Bewdley), Ontario
Living by Rice Lake, this luxurious lakefront residence comes with a remarkable workshop. Situated on 1.3-acre lot with 116 feet of waterfront, this contemporary raised bungalow exceptional design and finishes.The opulent dwelling is bathed in natural light, offering breathtaking views of the lake through sized windows.Open Concept living area, custom built-in elements and a stunning gas fireplace,The thoughtfully designed open kitchen boasts custom cabinetry, quartz countertops, and stainless steel appliances. The expansive primary suite encompasses a beautifully appointed ensuite bathroom and a walk-in closet that's truly worth boasting about.The lower same level of luxury,featuring a separate entrance and a fully appointed one-bedroom suite with kitchen, Living room, fireplace, heated floors, and a private patio, this space serves as an ideal guest retreat or is perfectly suited for multi-generational living.the outstanding workshop is a must-see highlight of this property! **EXTRAS** Main Floor:S/S appliances:Gas cooktop, Range Hood, fridge, microwave, oven, dishwasher, Lower floor:S/S appliances: Stoves,fridge, microwave.Washer & Dryer, All Existing Elfs & Window Coverings camera system;Hwt & Furnace Owned,Water Soften (id:61423)
Bay Street Group Inc.
102 - 25 King Street
Kawartha Lakes (Lindsay), Ontario
Easy living with a waterfront view! Completed in 2020, this comfortable and well laid out 1 bedroom, 1 bath unit offers 825 sq/ft of living space. The modern, open concept kitchen offers ample cupboard space, lovely quartz countertops, and quality flooring throughout. The bright living room features patio doors leading to your own, south facing, riverfront patio where you can soak up the sun and watch the boats go by. This unit is spotless, well-maintained and comes with in-suite laundry and one conveniently located parking spot. Condo fees here include your heat and water charges, use of the workout room, and use of the common patio/BBQ area, also overlooking the river. This building is pet-friendly, and conveniently located close to Lindsay's downtown core, city bus routes and a lovely walking trail along the river. (id:61423)
RE/MAX All-Stars Realty Inc.
11 Old Trafford Drive
Trent Hills (Hastings), Ontario
Prime location in quaint village of Hastings, close to all village amenities including shopping, doctor, dentist, marina, beach, award winning restaurants, and ideal for sports enthusiasts for fishing, swimming, boating and close to the Trans Canada trail for hiking, biking or snowmobiling. This home could easily be designed for an in-law suite with separate entrance already in place. Freshly painted throughout, hardwood floors, large deck overlooking orchards and farmland. 1.5 hrs east of Toronto or 30 minutes to Peterborough, 45 minutes to Belleville (id:61423)
Ball Real Estate Inc.
40 Paradise Island
Hastings Highlands (Herschel Ward), Ontario
Escape the Ordinary - Paradise Island Awaits! Discover the rare opportunity to own a slice of heaven on Paradise Island, a true gem in the heart of beautiful Baptiste Lake. With only five cottages on the entire island, this property offers unparalleled privacy, exclusivity, and tranquility. This exceptional property features 280 feet of sandy beach frontage, perfect for walk-in swimming and sun-soaked afternoons on your private stretch of beach. The charming 4-bedroom cottage is thoughtfully designed with two bedrooms at each end and a spacious, open-concept living area in the middle ideal for family gatherings and creating lasting memories. Two bunkies (8x12 and 8x20) provide extra sleeping space for guests or a quiet private retreat. Updated comforts include recent upgrades and new windows ready to install, ensuring both style and convenience. Outdoor living shines here, with front and back decks offering the perfect setting for relaxing mornings, sunset dinners, and entertaining under the stars. Just a short boat ride from the mainland, this prime location offers easy access without sacrificing seclusion. This level lot isn't just a property its an experience. A place where golden sunsets, crystal-clear waters, and the laughter of loved ones come together to create unforgettable moments. Don't miss this rare chance to own a piece of Paradise Island. Start your cottage adventure today! (id:61423)
Bowes & Cocks Limited
Lt 161 Thanet Lake
Marmora And Lake (Lake Ward), Ontario
Create your dream home on this exceptional lot, offering some of the most breathtaking lake views in the area. This property presents a rare opportunity to build exactly what you've always envisioned. A private beach and boat launch on the lake, only land owners have access to. Don't miss your chance to make this stunning location your own! (id:61423)
RE/MAX Hallmark Eastern Realty
48 Northhill Avenue
Cavan Monaghan (Millbrook), Ontario
Welcome to your dream home in the beautiful and rapidly growing town of Millbrook! This absolutely stunning all-brick detached home offers 1,970 sq. ft. of elegant living space, featuring 4 spacious bedrooms and 3 bathrooms, and 9 - foot ceiling, this home provides the perfect balance of comfort and style. The primary suite is a true retreat, boasting a large walk-in closet and a luxurious 5-piece ensuite. Designed with modern finishes and an open-concept layout, this home is truly move-in ready. Enjoy the convenience of being minutes from all essential amenities and having quick access to major highways (115/401/407), making commuting a breeze. With Thousands of $$$ in upgrades, including high-end Black Stainless-Steel appliances, premium laminate flooring in all bedrooms, Water softner, new blinds, interior/exterior pod lights, a stylish new glass insert front door with a digital lock, a smart thermostat, and a brand-new fenced yard, Interior Paint throughout the house, this home is the perfect blend of style, comfort, and functionality. Built in 2019, this home is still covered under the Tarion New Home Warranty, including major structural defect protection until 2026. This is more than just a house--its a place to call home. Dont miss this incredible opportunity! (id:61423)
RE/MAX West Realty Inc.
401 - 19b West Street N
Kawartha Lakes (Fenelon Falls), Ontario
Maintenance free lake life is calling you! On the sunny shores of Cameron Lake. Welcome to the Fenelon Lakes Club. An exclusive boutique development sitting on a 4 acre lot with northwest exposure complete with blazing sunsets. Walk to the vibrant town of Fenelon Falls for unique shopping, dining, health and wellness experiences. Incredible amenities in summer 2025 include a heated in-ground pool, fire pit, chaise lounges and pergola to get out of the sun. A large clubhouse lounge with fireplace, kitchen & gym . Tennis & pickleball court & exclusive lakeside dock to be built. Swim, take in the sunsets, SUP, kayak or boat the incredible waters of Cameron Lake. Access the Trent Severn Waterway Lock 34 Fenelon Falls & Lock 35 Rosedale to access Balsam lake. Pet friendly development with a dog washing station. THIS IS SUITE 401. 1237 square feet , 2 bedrooms and 2 baths with unobstructed southwest big lake views. Spacious 156 square foot terrace with gas BBQ hook-up access to the terrace from the living room & primary suite. An amazing space to lounge, dine and take in the spectacular sunset. Fantastic open concept living space, centre island, seating for 3, large dining area, great living area with fireplace with the backdrop of Cameron Lake as your view. Fantastic ensuite with a large glass shower and double sinks and window! Large walk in closet. Beautiful finishes throughout the units and common spaces. Wonderful services/amenities at your door, 20 minutes to Lindsay amenities and hospital and less than 20 minutes to Bobcaygeon. The ideal location for TURN KEY recreational use as a cottage or to live and thrive full time. Less than 90 minutes to the GTA . Snow removal and grass cutting and landscaping makes this an amazing maintenance free lifestyle. Builder is offering a 2.99%- 2 year mortgage through RBC - makes this suite an affordable and spacious opportunity This suite also comes with the Tarion New Builder Warranty. Act soon- before this suite is sold. (id:61423)
Sotheby's International Realty Canada
428 Melling Avenue
Peterborough North (North), Ontario
Welcome to 428 Melling Avenue! Nestled in one of Peterboroughs most sought-after neighborhoods, this stunning 2-storey detached home offers an unparalleled blend of elegance, comfort, and functionality. With 3 spacious bedrooms and 3 beautifully designed bathrooms, this property provides ample space for growing families, professionals, or anyone seeking a serene retreat close to the heart of the city. Step into the gourmet custom kitchen, a chefs paradise outfitted with high-end appliances, exquisite granite countertops, and sleek cabinetry. The open-concept design seamlessly connects the kitchen to the dining and living areas, creating the perfect flow for entertaining family and friends.The 9-foot ceilings throughout the home provide a sense of grandeur, making every room feel bright, airy, and inviting. Upstairs, the primary suite offers a peaceful oasis, complete with a luxurious ensuite and plenty of closet space. Two additional bedrooms are generously sized, perfect for children, guests, or a home office. Completing the package is a double-car garage, providing convenience and plenty of storage. This home truly embodies the best of Peterborough living, combining style, functionality, and an unbeatable location .Don't miss your opportunity to own this exceptional property schedule your private tour today and experience the charm and sophistication for yourself! (id:61423)
Ball Real Estate Inc.
1734 Ravenwood Drive
Peterborough West (North), Ontario
Welcome to 1734 Ravenwood Dr., this beautiful 2+1 bedroom, 3 washroom bungalow is located in the coveted west end of Peterborough. This bright home features an open concept kitchen, living and dining area that is perfect for entertaining and everyday living. The kitchen has quartz countertops, breakfast bar and stainless steel appliances. Dining area has a walk out to a large deck. Living area and upper bedrooms feature bamboo floors. Primary bedroom has a large walk in closet and a 4 pc ensuite bath. Main floor also has laundry and convenient interior access to the double garage. This fabulous home has a finished walk-out basement with high ceilings. The basement features a large rec room, a 3rd bedroom, another 4pc bath, an office, workshop, and a finished storage area. This home is walking distance to public transit, great schools, trails and parks! **EXTRAS** Hot water tank is owned (id:61423)
Royal Heritage Realty Ltd.
46 Laurent Boulevard
Kawartha Lakes (Lindsay), Ontario
Welcome to 46 Laurent Blvd! A charming 15 year new bungalow with cathedral ceilings, open concept living, full finished basement and fully fenced back yard backing onto greenspace! Located in a family neighborhood close to all of Lindsay's amenities this home is sure to check all your boxes. Pride of ownerships shows through-out this beautiful home. Walk-out to deck with awning system just in time for spring and summer! Attached single car garage. Lower level ft in-law capability with 2 large bedrooms and 4pc bath. Don't miss out! (id:61423)
Mincom Kawartha Lakes Realty Inc.
26 Beamish Road
Trent Hills, Ontario
This 3 bedroom rural residential bungalow with a single attached garage is all you need to fulfill a dream of living in the country. 687 feet of rural road frontage on this 1.704 acre property. The outside improvements of this home include vinyl siding, upgraded sealed unit windows, 12 x 36 foot sundeck installed in 2021, metal roof on house and shingles on the garage. The inside improvements include a bright walkin front entrance, sunroom, open concept working kitchen, formal dining room, cozy living room and a 4 piece bath. Downstairs we have a finished recroom with woodstove, laundry room, workshop and a utility room with a new propane furnace installed in 2024. Make your next move by coming out to Trent Hills for their walking trails, snowmobile 7 ATV trails, boating, swimming & fishing on the Trent Severn Waterway System, brand new recreation centre with indoor pool, workout rooms, ice hockey arena, fieldhouse for paddle ball and nearby golf courses. Explore the area and stay for the lifestyle. (id:61423)
Ball Real Estate Inc.
18 Pristine Trail
Cavan Monaghan (Cavan Twp), Ontario
Discover a new level of elegance at 18 Pristine Trail in the desirable Millbrook community. This relatively new home, set on a premium lot, boasts over 2100 sqft of refined living space. It offers 4 bedrooms, 3 bathrooms, and soaring 9ft ceilings that fill the home with natural light and balanced, stylish décor.The open concept main floor features a spacious kitchen and living area highlighted by gleaming hardwood floors, stainless steel appliances, a center island, quartz countertops, and a welcoming gas fireplace. For added convenience, the main level also includes a laundry area and a double car garage that looks out over a peaceful park, with no homes directly in front.The master suite is a true retreat, complete with a luxurious 4-piece ensuite, a generous walk-in closet, a soaking tub, and a stand-up shower. The three additional bedrooms are bathed in natural light and enhanced with upgraded fixtures, sharing a modern 4-piece bathroom. One of these bedrooms even offers access to a private sun decka rare and desirable bonus.Downstairs, the expansive unfinished basement features a large cold room (cantina) and is prepped with rough-in plumbing for a future bathroom, opening up a world of customization possibilities. Additional highlights include central vacuum rough-in, A/C, HRV, and a convenient location near schools, a school bus route, shopping, and easy access to Hwy #35/#115/#407.This home truly has it allcome see for yourself! (id:61423)
Real Broker Ontario Ltd.
256 Trout Lake Road
Faraday, Ontario
Looking for Waterfront View? Look No further! Surrounded by 2.45 acres of forest, field & with an incredible lake view. Imagine waking up every morning to the serene beauty of the water, watching the sunset paint the sky in vibrant colors and enjoying a peaceful evening with nothing but nature as your backdrop, or walk across the rd, onto the dock and into the boat for an early morning fishing excursion where you can catch big & small mouth bass and perch. While this home may need work, the potential is undeniable. Whether you're looking to renovate the existing structure or build your dream home, this property is ready for your vision.This may be your opportunity to invest in a property that will increase in value and is positioned to be an excellent long-term investment. Rd is maintained yr round and is a school bus route. The quaint town of Bancroft, just minutes north, has all your amenities. **EXTRAS** 2.45 Acres of open field and forest. Views of Riddle Lake. Shed and Bunkie. Press virtual tour tab to view (id:61423)
Royal Heritage Realty Ltd.
2 Rogers Road
Kawartha Lakes (Lindsay), Ontario
This is a fantastic opportunity with all of the upgrades that have been done. It is both stylish and functional. Two of the upgrades include a new front door and a new garage door which definitely enhance the curb appeal, while the new roof, siding, soffits, and eaves provide essential protection and energy efficiency. Plus a new modern electric panel and new wiring make a difference in convenience and safety. If you are looking for a home in the north ward of Lindsay, this is a great opportunity to consider. Community vibe, this area has a strong sense of community where people enjoy a close knit atmosphere. There is a school close by, there is public transport yards away. Groceries, dining a stones throw away, commutable to Peterborough, Oshawa. (id:61423)
Coldwell Banker - R.m.r. Real Estate
25 Garden Island
North Kawartha, Ontario
CHANDOS Lake!!! One Family Owner For Over 45 Years! This EXTREMELY private island has the most incredible 360-degree views of beautiful Chandos Lake. This cozy cottage boasts EXTREME privacy sitting on over 700 feet of natural, clean, weed free shoreline. The 3 bedroom cottage has open concept living room and kitchen with 9 foot ceilings. Screened porch. Steel roof, new dock and amazing boathouse for all your water toys. This could be your ultimate off grid get away. Property being sold "as is, where is'. The cottage is as solid as they come, but needs a little TLC to be absolutely incredible. Fridge and Stove run on propane. Composter toilet. Lakeview Marina is a very short boat ride for parking/boat slips/gas/supplies. (id:61423)
Ball Real Estate Inc.
197 King Road W
Wollaston, Ontario
Check out the opportunities at family cottage nestled on the shores of picturesque, no motor, Peter Lake. This cozy, turn-key cottage has been cherished by one family for decades, and now its ready to welcome you! Step inside and feel right at home in the open-concept living area, perfect for family gatherings and lakeside relaxation. With three inviting bedrooms and a well-appointed bathroom, there's plenty of space for everyone. Outside, you'll fall in love with the updated deck, where you can sip your morning coffee while taking in the serene lake views. Surrounded by mature gardens and a charming split rail fence, this peaceful oasis has access in every season. The handy two-part shed is perfect for stowing away water toys, gardening tools, and all your cottage essentials. Peter Lake is a no-motor lake, offering calm, crystal-clear waters ideal for kayaking, paddleboarding, and fishing. And with a year-round township-maintained road and the full-service community of Coe Hill just minutes away, convenience is at your doorstep. Flexible closing options make it even easier to start making memories at this classic lakeside retreat. (id:61423)
Bowes & Cocks Limited
313 Rabys Shore Drive
Kawartha Lakes (Fenelon Falls), Ontario
This stunning custom-built home offers a perfect blend of craftsmanship, elegance, and modern convenience, with every detail thoughtfully designed for ultimate comfort and style.As you drive up the paved driveway, you'll be greeted by immaculate gardens and walkways, setting the tone for what awaits inside. Step through the front entrance and be immediately captivated by the soaring wood beams and expansive picture windows.The open-concept living, kitchen, dining area is an entertainer's dream, featuring a floor-to-ceiling fireplace as the centrepiece. With cathedral ceilings, solid surface countertops, under-cabinet lighting, ample storage and cooking space, this kitchen is perfect for preparing meals while enjoying the lake views.The main floor also boasts a convenient laundry room and direct access to the double-car garage. The primary suite, located on the waterside of the home, offers a serene retreat with a gorgeous ensuite and a spacious walk-in closet. Two additional bedrooms, each with hardwood floors, high ceilings, and generous closet space, complete the main level. Relax and unwind in the bonus enclosed sunroom, where in-floor heating and stunning waterfront views provide a cozy yet open atmosphere. Above the garage, you'll find a large recreational area, perfect as a guest suite or additional living space.The home is constructed with an ICF foundation and walls, ensuring superior insulation and energy efficiency. Enjoy year-round comfort with forced air heating, air conditioning, and plenty of storage in the crawl space.The exterior of the property features finished armour stones, a dock, and a peaceful retreat on Sturgeon Lakes tranquil shores.With its unparalleled craftsmanship and attention to detail, this home has everything you could want and more. Located within walking distance of downtown Fenelon Falls, it truly is the perfect balance of privacy and convenience. Book a showing today and make this breathtaking waterfront property your new home! (id:61423)
Revel Realty Inc.
162 Riverside Drive
Kawartha Lakes (Bobcaygeon), Ontario
Captivating Coach Lamp Home with views of Pigeon Lake walking distance to Downtown Bobcaygeon. Showing pride of ownership inside and out, the appeal here is enhanced by mature trees and perennial beds, limestone walkways and a full length covered porch ( 47') boasting a Pigeon Lake view. A sunlit foyer welcomes you into this 3000+ sqft 4 bedroom/3 bath bungalow w/vaulted ceilings, hardwood floors, floor to ceiling windows and the perfect layout for entertaining. Great room features a Vintage inspired fireplace, attractive built ins and a cozy window seat for enjoying the lake view. Our Chefs Kiss kitchen provides ample storage, granite countertops, a central breakfast bar, pot lighting and a servery/laundry space with convenient garage access. The dining room walks out to a spacious screened-in porch. Primary bedroom w/luxurious 4-piece ensuite, vaulted ceilings, W/I closet and private W/O to the covered deck(28'). Lower level offers 2 additional bedrooms, a massive recreation room large enough for a pool table and/or media center, four piece bath, utility/storage space and a partially finished wine cellar/cold room. The attached garage(23'x23') is extra deep and a park like rear yard has walking paths meandering through a groomed forest. Steps to Public boat launch, two hours from the GTA. 2024 UTILITIES-HYDRO-2220/WATER-1560/PROPANE-2650/PROPERTY TAX-3820 (id:61423)
Royal Heritage Realty Ltd.
