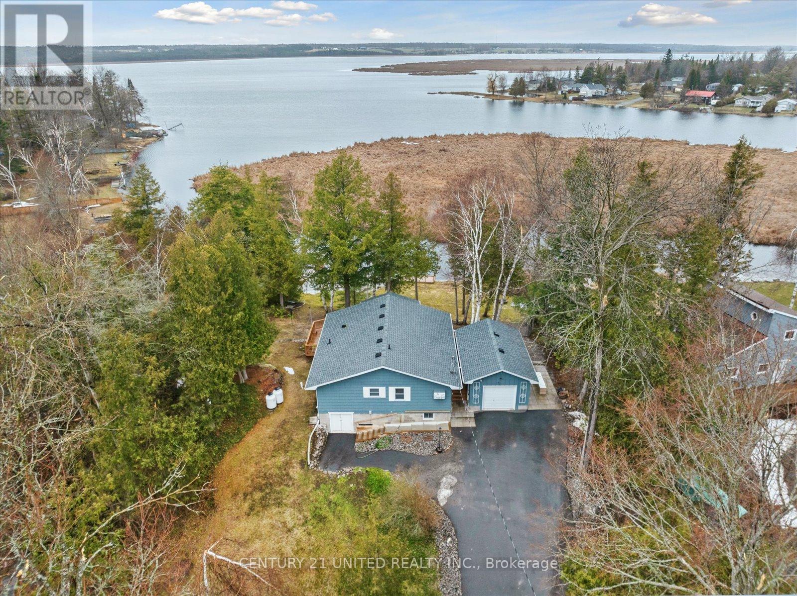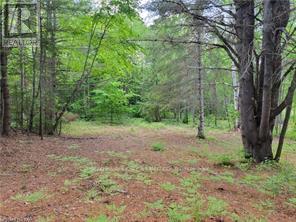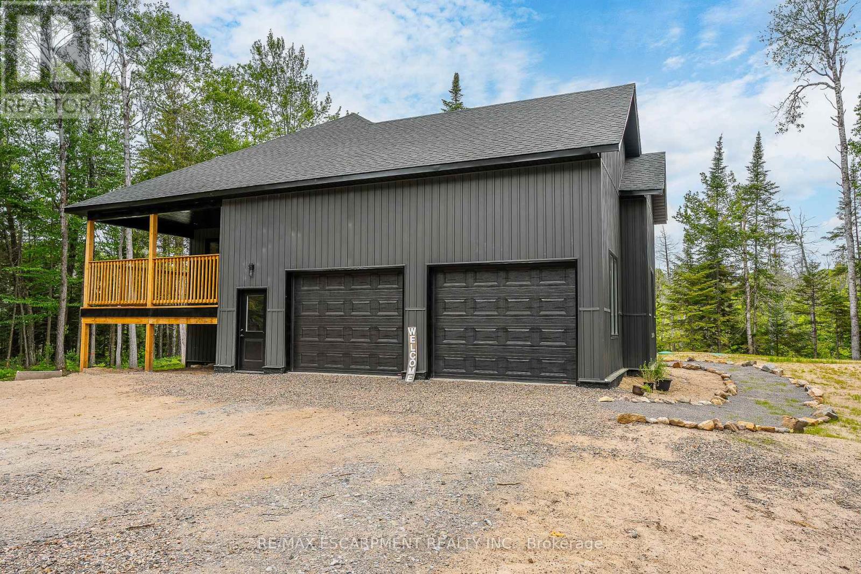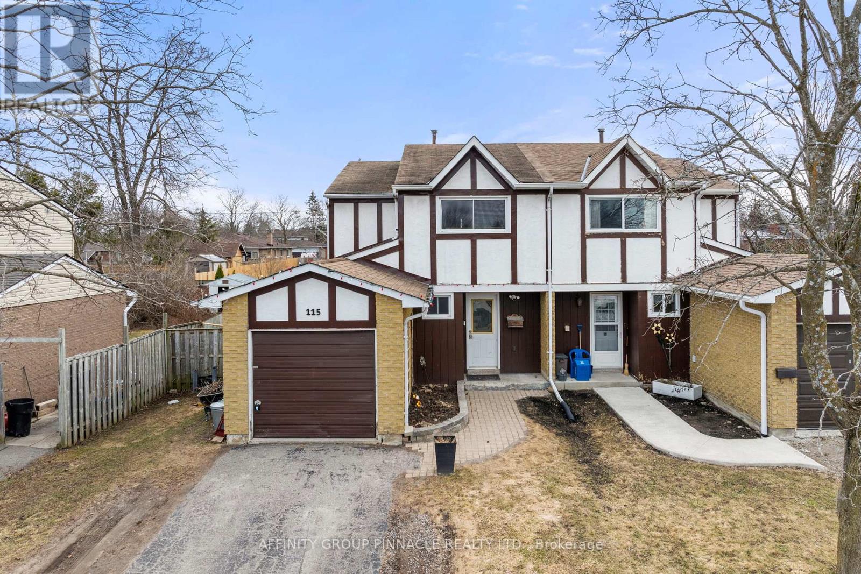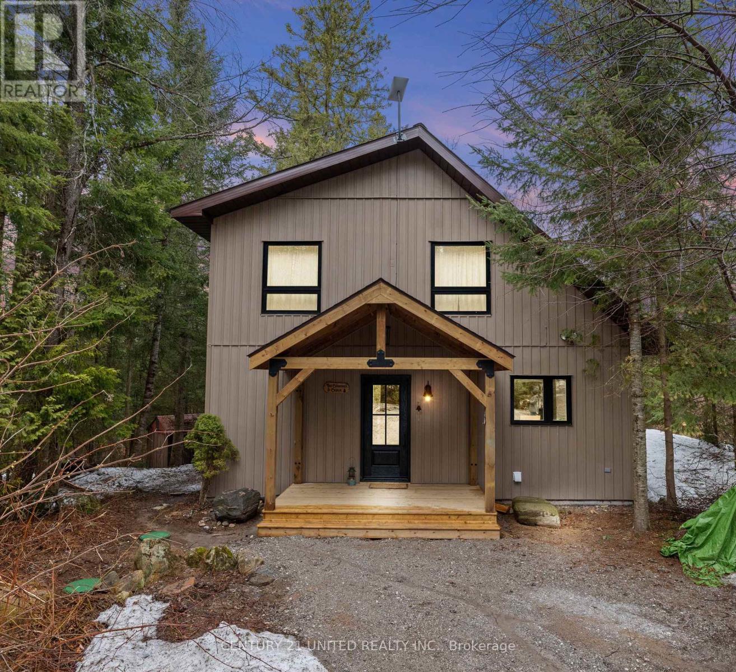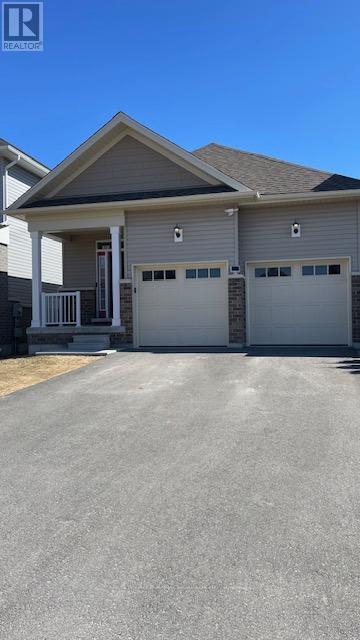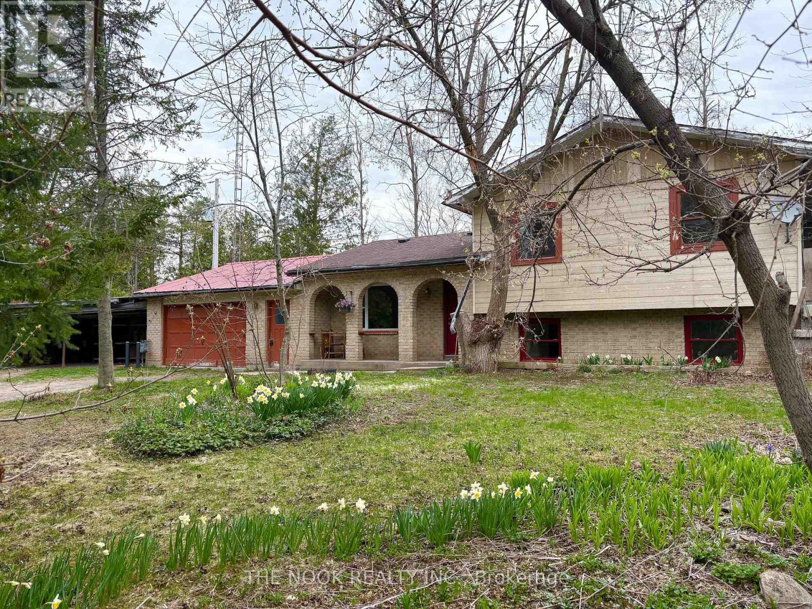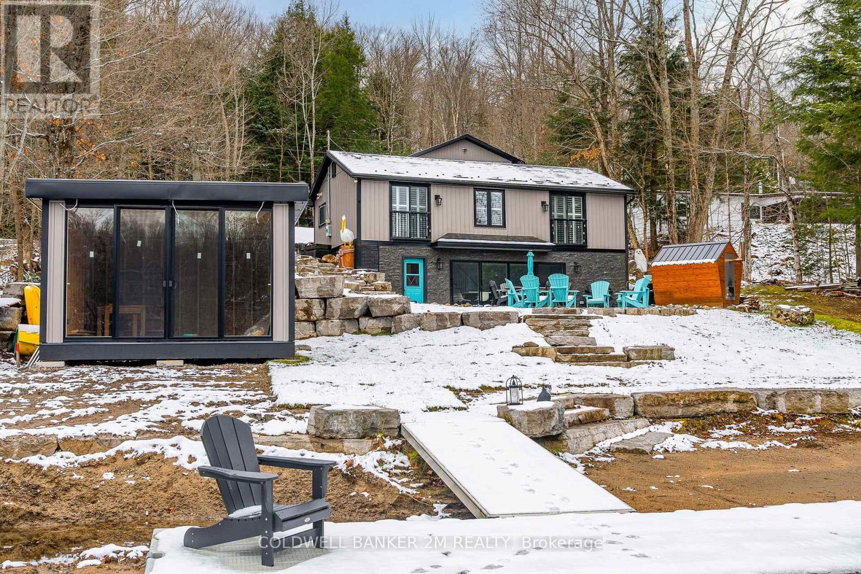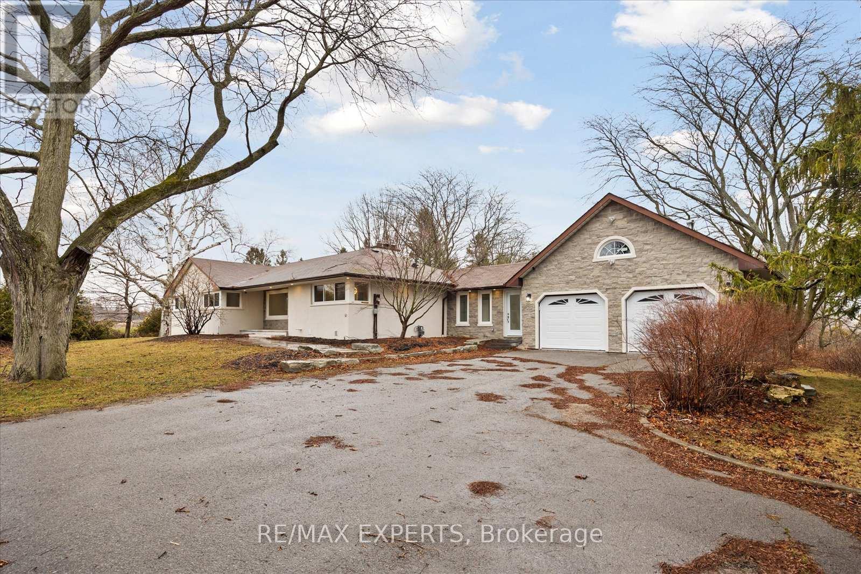52 Birch Point Drive
Kawartha Lakes (Emily), Ontario
Welcome to 52 Birch Point Drive, a serene waterfront home designed for relaxation and outdoor enjoyment. This updated four-season bungalow offers 70 feet of shoreline, reinforced with beautiful armour stone. Step inside to a bright and open-concept layout that includes a spacious kitchen with quartz countertops, dining, living area, and a walkout to the 15'x11' sunroom offering stunning western waterfront views. The perfect place to have your morning coffee or unwind watching the sunset. The basement provides a workshop and storage space, while the attached garage and driveway offers ample parking for family and guests. As part of the Trent Severn Waterway, this home offers lock-free boating, allowing you to explore the interconnected lakes at your own pace. Whether you enjoy canoeing, kayaking, power-boating, or fishing, endless water adventures await right outside your door. Blending lakeside serenity with everyday convenience this property is located close to golf courses, boat launches, and only a short drive to town for all amenities. Its also approximately 1.5 hours from the GTA. Whether you're looking for a permanent waterfront residence or a seasonal escape, this home has it all! (id:61423)
Century 21 United Realty Inc.
3318 Concession Road 3
Clarington, Ontario
This welcoming, 3+1 bedroom, raised bungalow sits on a beautiful 1/3 acre lot, offering the perfect blend of peaceful country living with easy access to everyday amenities. Just minutes to Hwy 115 and a short drive to both Bowmanville and the town of Newcastle, it's an ideal location for commuters craving space and quiet. Step into the spacious front foyer featuring hardwood floors, double closet, garage access, and a walk-out to the back deck, great flow for busy mornings or summer gatherings. The main floor offers a sun-lit living room with a large window and gleaming hardwood floors that continue into the dining room. The eat-in kitchen is functional and bright with a window over the sink, chair rail detail, and a built-in microwave cupboard. Three good-sized bedrooms are located on the main level, each with double closets and large windows. The primary bedroom includes a 4-piece semi-ensuite bath and double closet. The finished basement extends the living space with a cozy rec room featuring a gas fireplace and above-grade windows that let in plenty of natural light. You'll also find a fourth bedroom, a convenient 2-piece bath, and a large laundry room. Enjoy peaceful afternoons in the private backyard, whether relaxing on the deck or listening to the sounds of nature. A handy storage shed and double car garage, complete with an additional rear garage door to the yard, offers a ton of room for tools, toys, and more. Comfortable, spacious, and in a great location, this home has everything you need to enjoy the best of both worlds. (id:61423)
Real Broker Ontario Ltd.
168 Airport Road
Faraday, Ontario
DRILLED WELL ALREADY IN!!! This is your chance to purchase a READY TO GO building lot close to all amenities that the town of Bancroft offers! Close to grocery stores, Beer Store, Canadian Tire, Liquor Store and Tim Horton s! There is a Hospital within 5 mins or so as well! Hydro and phone at lot line. The entrance permit and culvert are completed! This lot would be ideal for the buyer that wants privacy but is close access to trails and multiple lakes in the area! The lot would accommodate a basement walkout design and the lot is septic approved! A survey for the land is available! Don't miss your chance to grab this prime building lot for your new home! Add to this - you are in very close proximity to Bancroft but the taxes in Faraday are significantly less - a true WIN! Vendor also is able to build to suit if required. (id:61423)
Bowes & Cocks Limited
12407 County Road 503
Highlands East (Monmouth), Ontario
Welcome home to this luxury, 12.83 acre home. Only 20 minutes from the quaint town of Haliburton. Beautifully designed this 3 bedroom plus den 3 bathroom. Residence offers the perfect blend of upscale comfort and serene rural charm. High speed internet makes it perfect for working from home. Bathed the natural light, the interior exudes, warmth, and elegance, with its open concept layout, 9 foot ceilings and massive windows with picturesque views. At The heart of the home is a chefs, kitchen appointed with premium appliances, quartz countertops, 6ft island all designed for culinary, artistry and effortless entertaining. The primary suite is a private sanctuary complete with a spot, inspired ensuite with walk-in shower and massive walk-in closet. To additional bedrooms provide tons of natural sunlight with the floor to ceiling windows. The primary bathroom completes this level with tub and shower combo. Outdoor living is equally exceptional with a covered rear deck perfect for relaxing on those warm summer nights or enjoying dinner after work. The front covered porch offers additional space for watching the sunrise. The Spurling acreage offers endless possibilities from hobby farm with animals or maple syrup etc. this is your opportunity to own an elegant rural retreat that offers fun and freedom at an affordable price. (id:61423)
RE/MAX Escarpment Realty Inc.
115 Orchard Park Road
Kawartha Lakes (Lindsay), Ontario
Welcome to this inviting semi-detached home located in the desirable North Ward of Lindsay, perfect for a first time buyer looking for something that has room to grow! Step inside to find a bright main floor featuring a convenient 2-piece bath, functional kitchen that flows seamlessly into the comfortable living/dining space and walkout to a fully fenced yard with deck, offering a safe and private space for kids, pets or summer gatherings. The upper level features a spacious 4 pc bath and 3 generously sized bedrooms, including a primary bedroom with a walk-in closet. Located just minutes from all of Lindsays in-town amenities schools, parks, shopping, and more, this home checks all the boxes for comfort, convenience, and potential. (id:61423)
Affinity Group Pinnacle Realty Ltd.
1116 Morning Glory Drive
Highlands East (Glamorgan), Ontario
Peace, privacy, and passive income. Escape to your own rural oasis nestled among the pines along a peaceful riverbank. This beautifully renovated four-season home offers the perfect blend of comfort, privacy, and natural beauty - ideal as a full-time residence, weekend retreat, or income-generating cottage. Step inside to find a bright, modern interior featuring a stylishly updated kitchen and bathrooms, designed with both functionality and flair. Large windows invite in the sunlight and showcase serene views of the surrounding forest and river, while cozy living spaces provide the perfect setting for relaxation year-round. Outside, enjoy the sounds of nature from your private deck or sauna, take a paddle down the river, or gather around the firepit under a star-filled sky. Just 20 minutes from nearby towns and amenities, you'll love the convenience without sacrificing the tranquility of country living. Currently generating approx. $60,000 annually in rental income, this property offers strong investment potential with the flexibility to use it as you please. Whether you're dreaming of a peaceful retreat or a smart addition to your portfolio, this riverside gem is ready to impress. (id:61423)
Century 21 United Realty Inc.
17 Veteran's Road
Otonabee-South Monaghan, Ontario
Welcome to 17 Veterans Road, A four year old 4 bedroom, 3 bathroom home with many upgrades made upon build time. *The entrance of the home has a large entrance and hallway with access to both levels of the house. The main floor has an open concept kitchen, dining room, living room featuring many windows for natural light with California shutters, stainless steel appliances, large island with sink and storage, quartz countertops, herringbone backsplash, under mount lighting, a coffee bar, tile and engineered hardwood flooring with a walkout to the deck that has fully fenced in yard and gas hook up for a BBQ. The spacious primary bedroom has a large window, lush carpet, a walk in closet and a large 4pc bathroom that boasts a double vanity. The main floor laundry and direct access to the two bay car garage with high ceilings lends to convenient living. The lower level features a kitchenette, pot lights, family room, 3 bedrooms that all feature large egress windows and closets and a 4pc bathroom with carpet to keep it cozy and warm. The space has a utility and storage room. The hot water tank is owned, central vac is roughed in and the neighbourhood has a park nearby. This home features a separate entry through the garage. (id:61423)
Affinity Group Pinnacle Realty Ltd.
110 Emily Park Road
Kawartha Lakes (Omemee), Ontario
First time being offered for sale in almost 40 years! Come take a look at this well appointed 3 Bedroom, 1 Bathroom Brick Side-Split. This property is situated on a picturesque 3.6 Acre Lot just minutes from Peterborough. This beautiful family home features a bright and inviting layout with two separate living spaces and, with the right touch, will be a stunning home for years to come. On the lowest level you'll find the unfinished basement perfectly suited with your utilities and storage, and including a separate entrance to the attached 1.5 car garage. The Property is abundant with wildlife, mature trees and a large private pond. This location is perfectly situated with easy access to Hwy 7, Hwy 115 and just a short drive to Peterborough's many amenities. Don't miss this one. *This property is part of an estate and is being sold "as-is, where-is". (id:61423)
The Nook Realty Inc.
1174 Birch Narrows Road
Dysart Et Al (Dysart), Ontario
Welcome to 1174 Birch Narrows Road in Haliburton ~ A Beautiful Lakeside Retreat on a 5 Lake Chain! Discover the Perfect Blend of Comfort, Convenience, and Natural Beauty at this Stunning Four Bedroom, One-and-a-Half Bathroom Home. Nestled in a Prime Location just Minutes from Town, Schools, and the Hospital, this Property Offers the Ultimate Lakeside Lifestyle with Ample Space for Entertaining and Relaxing. Step Inside to an Inviting Open-Concept Kitchen and Living Room, where an Oversized Sliding Glass Door Floods the Space with Natural Light and Leads to a Lakeside Patio - Perfect for Morning Coffee or Evening Sunsets. The Modern Kitchen Featuring Stainless Steel Appliances, a Side-by-Side Fridge and Freezer, and a Large Center Island with Seating and Ample Storage. Cozy Living Room with a Propane Fireplace, Creating a Warm and Inviting Atmosphere. Convenient Main Floor Laundry with Plenty of Cupboard Space. Stylish 2 Piece Bathroom on the Main Level. Durable Epoxy Flooring with Inflow Heating for Year Round Comfort. The Upper Level Boasts Four Generously Sized Bedrooms, Including a Primary Suite with Built in Closets and a Private Sliding Glass Door, Offering Serene Views. Spacious 22' x 28' Heated Garage with In-Floor Heating, Running Water and a 10' x 12' Garage Door, Opener with Remote, and 100 Amp Service - Perfect for Storage or a Workshop. Brand New Boathouse (Built in 2024) - an 18' x 20' Space with a Stunning 14' x 18' Sliding Glass Door, waiting for your Personal Finishing Touches. Ample Parking for All of Your Guests, Making Hosting a Breeze. Whether You're Looking for a Year Round Home or a Cottage Getaway, this Beautifully Updated Property Offers Everything you Need to Relax, Play, and Enjoy the Best of Haliburton Living. Don't Miss this Incredible Opportunity - Schedule Your Viewing Today! (id:61423)
Coldwell Banker 2m Realty
507 Mill Street S
Clarington (Newcastle), Ontario
Ideal setting for a client requiring parking++ or separate space to run a home business in the finished walkout lower level or the option of an extended family home with 2 separate living quarters. All this plus 2095 sq. ft. of private living space on the main floor. Set on approximately one acre treed lot with no neighbouring homes in view yet quick access to Highway401, a few minutes drive to the shores of Lake Ontario and the village center of Newcastle. The house has been completely rebuilt with high quality finishings, workmanship and materials and never lived in since the renovations. Hardwood floors throughout both levels, quartz countertops, pot lights++, 2 stone fireplaces. Walkout from the kitchen to a huge entertainment sized deck overlooking the beautifully landscaped extensive stone patio with large landscape stones, treed ravine and creek beyond. Walkout from the lower level directly to a covered stone patio and gardens. A huge workshop area under the double garage is perfect for the hobbyist or storing your recreational vehicles. The double car garage is pristine having been coated with an epoxy flooring and is extra deep for additional storage with direct access to the house through a heated breezeway. A property like this doesn't come up often with proximity to the highway, local amenities, minutes to Lake Ontario and the private setting on a treed acre lot. Book your appointment today or risk being disappointed! (id:61423)
RE/MAX Experts
RE/MAX Hallmark First Group Realty Ltd.
12 Matchett Crescent
Kawartha Lakes (Lindsay), Ontario
One of the bigger bungalows in the area. At 1160 square feet this charming 3+1 bedroom home is perfect for downsizers or first-time buyers. The main floor boasts beautiful hardwood floors in the living and dining rooms, while the kitchen features stainless steel appliances, spacious breakfast area and offers a convenient walkout to your fenced-in backyard ideal for outdoor living. The main level includes three generously-sized bedrooms all with stunning accent walls, with an additional bedroom in the basement ready for your finishing touches. The spacious basement is a blank canvas, awaiting your personal design. Recent updates include a new sump pump (2022), roof shingles (2018), and a brand-new furnace installed (2023). Located in the heart of Lindsay, you'll enjoy everything this vibrant town has to offer, including a delightful downtown core. This home truly has it all don't miss your chance to make it yours! Dining & Living rooms, Kitchen along with 3 bedrooms also have virtual staging. Thank you for showing. (id:61423)
RE/MAX Hallmark Realty Ltd.
44 Birch Crescent
Kawartha Lakes (Bobcaygeon), Ontario
Brand New All-Brick Bungalow in the Heart of Bobcaygeon! Welcome to this 2-bedroom, 2-bathroom all-brick bungalow offering 1,339 sq ft of thoughtfully designed living space. Nestled in the charming community of Bobcaygeon, this home blends modern comfort with timeless craftsmanship. Step inside to discover a bright and spacious open-concept main floor featuring soaring 9-ftceilings, engineered Canadian 3/4" hardwood flooring, and elegant porcelain tile throughout. The kitchen boasts granite countertops, quality cabinetry, all stainless steel appliances with a seamless flow into the living and dining areas. Retreat to the generous primary suite with a 3 piece ensuite, while a second full bathroom serves guests or family. The full, unfinished lower level offers endless potential, already roughed-in for a third bathroom ideal for future expansion or a custom rec room. Built with durability in mind, this home features 2x6 exterior walls, a fully insulated and drywalled garage, central air conditioning, a high-efficiency propane forced air furnace, and central vacuum system. Don't miss your chance to own a quality-built home just minutes to the town of Bobcaygeon with all amenities. Hop on your ATV &/or snowmobile and ride right to the trails. Public boat launch with access to Trent Severn Waterway, where you can boat through 5 lakes lock free, and so much more that the Kawartha's have to offer! Book your private showing today! (id:61423)
Royal LePage Frank Real Estate
