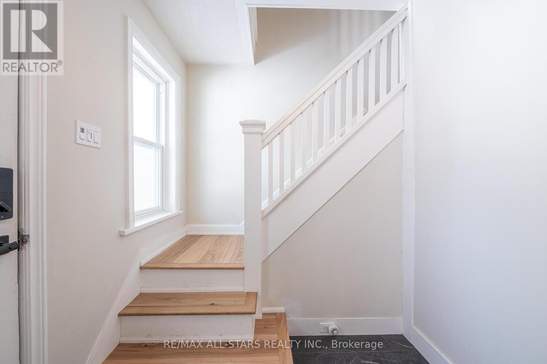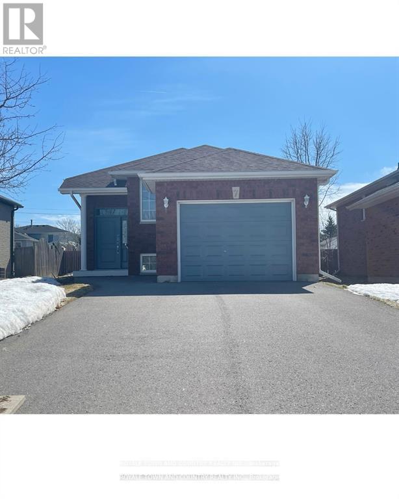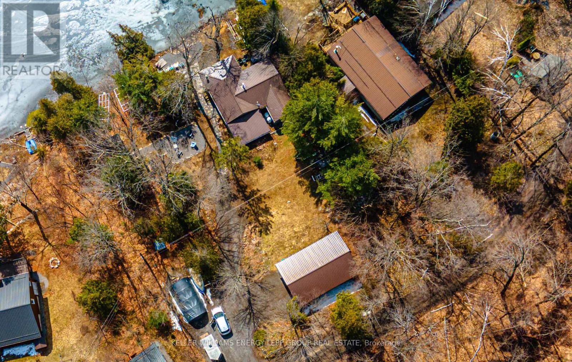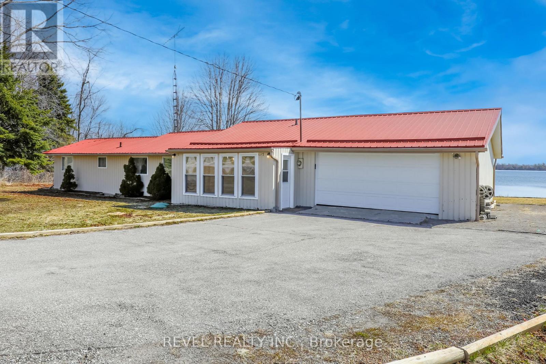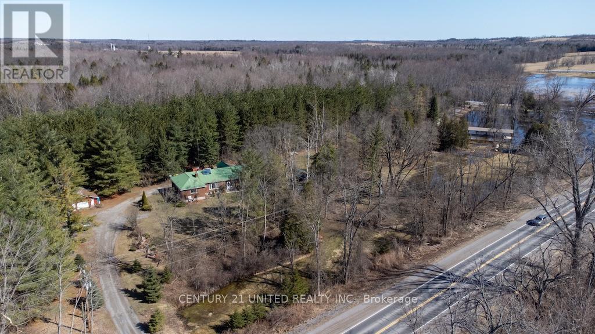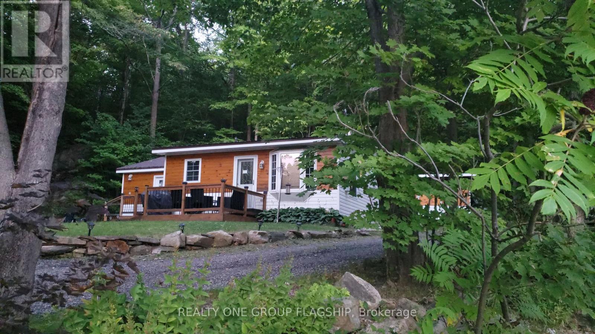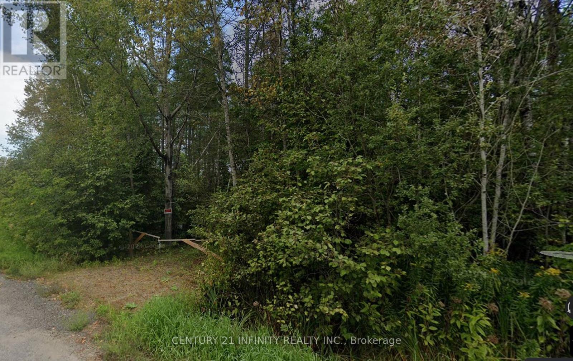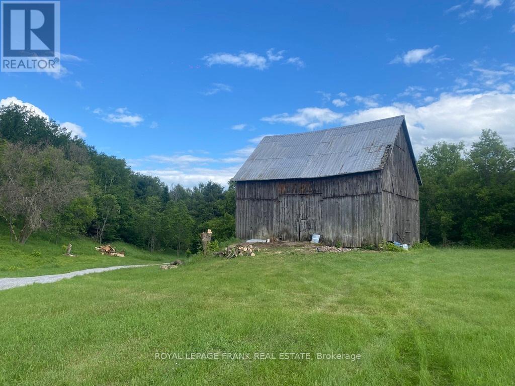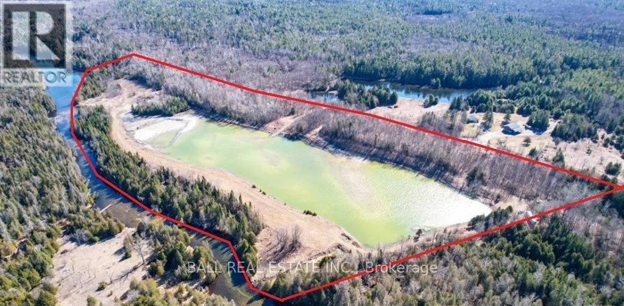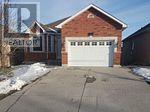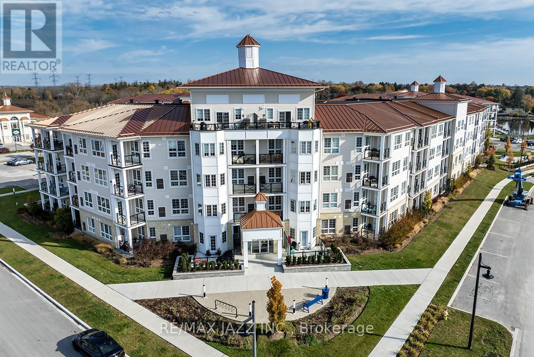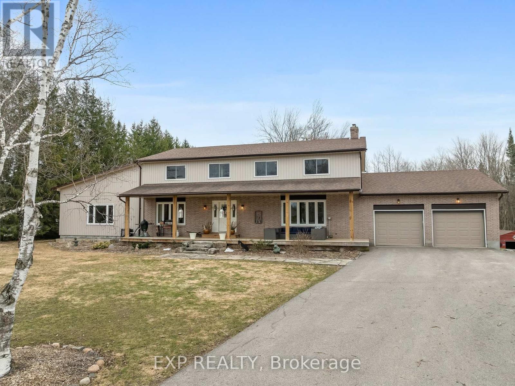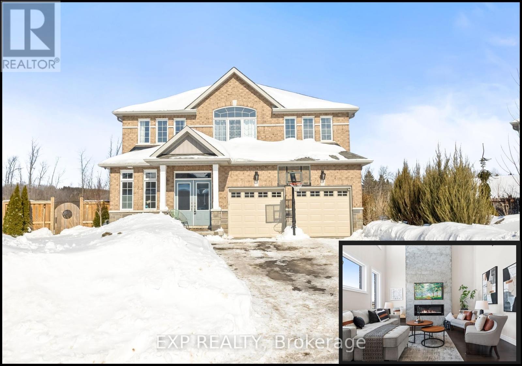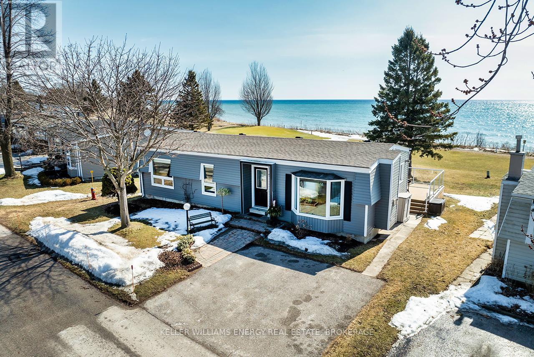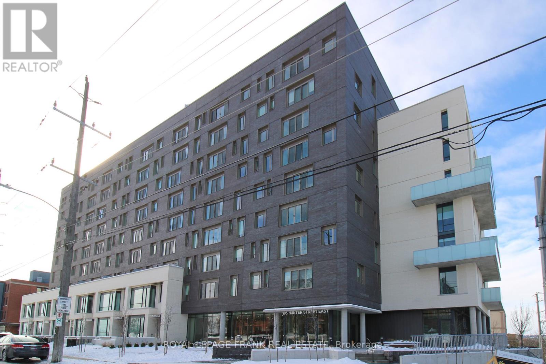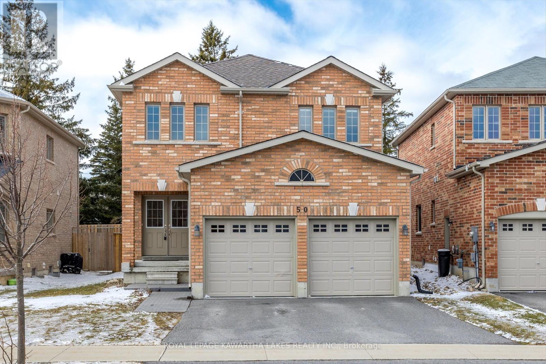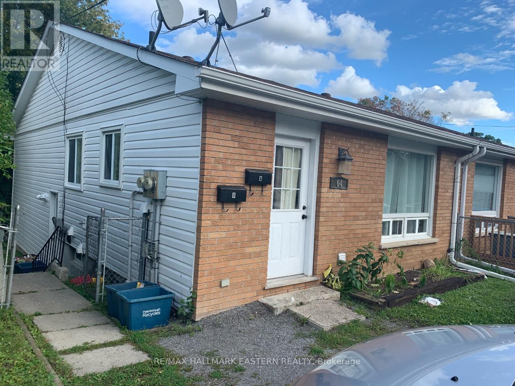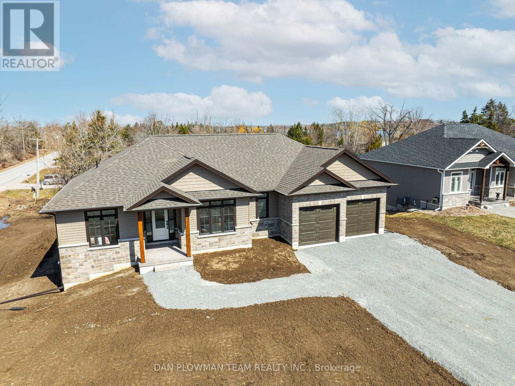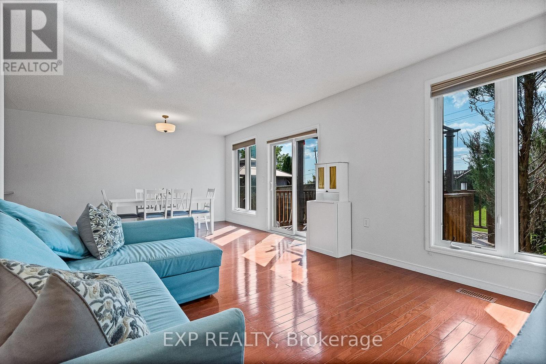22 Sherwood Street
Kawartha Lakes (Bobcaygeon), Ontario
LIVE EASY IN ABSOLUTELY PERFECT LOCATION IN DOWNTOWN BOBCAYGEON! No car needed, walk score 10/10 Steps away from the beach (172 steps)lock 32 ,(118 steps)shopping, restaurants, pizza shops, bars, churches, parks, pharmacy, farmers market. This beautiful classic 2 bedroom,2 bathroom home has been modernized and updated in last few years. New kitchen(by KDS),new bathrooms, heated floors, sunroom, pot lighting throughout, new flooring upstairs, newer windows, attic insulation, updated electrical, upstairs laundry...Double carport, storage shed and nice yard round out the picture. This is as close you can get to maintenance free home in awesome location. They don't come like this very often. Experience the Caygeon life in this beautiful spot. Only an hour and 45 mins to GTA. Come and see it today! (id:61423)
RE/MAX All-Stars Realty Inc.
7 Midland Drive
Kawartha Lakes (Lindsay), Ontario
Looking for a cozy home with plenty of space to grow? This 2-bedroom bungalow, built in 2000, offers a fantastic foundation for your next chapter. With a functional layout and a spacious, full basement ready for your vision, the possibilities are endless. Primary bedroom has a 3pc ensuite for your comfort and privacy. Eat in kitchen, with patio doors to deck and south facing rear yard, possible dining room area in the living side if needed. Main floor laundry tucked away out of sight. Attached garage to keep your vehicle safe and clean and a full basement - Ready to be transformed into extra living space, storage, or more! Fenced yard, paved driveway, gas forced air furnace, central vac. and central air. This home is perfect for buyers looking to add personal touches or investors searching for a property with potential. It's a blank canvas waiting for your creativity to make it truly shine!Looking for a cozy home with plenty of space to grow? This 2-bedroom bungalow, built in 2000, offers a fantastic foundation for your next chapter. With a functional layout and a spacious, full basement ready for your vision, the possibilities are endless. Primary bedroom has a 3pc ensuite for your comfort and privacy. Eat in kitchen, with patio doors to deck and south facing rear yard, possible dining room area in the living side if needed. Main floor laundry tucked away out of sight. Attached garage to keep your vehicle safe and clean and a full basement - Ready to be transformed into extra living space, storage, or more! Fenced yard, paved driveway, gas forced air furnace, central vac. and central air. This home is perfect for buyers looking to add personal touches or investors searching for a property with potential. It's a blank canvas waiting for your creativity to make it truly shine! (id:61423)
Royale Town And Country Realty Inc.
139 Park Lane
Asphodel-Norwood, Ontario
This beautifully maintained property offers a million-dollar view of the majestic Trent River. Lounge on the balcony and watch boats lazily float by on the Trent-Severn Waterway. Inside, the home offers a bright, functional layout with room for family or guests. The backyard is a true sanctuary, featuring a custom deck, a 5-person spa, mature trees, a tranquil koi pond, an electrified shed with loft, and a vegetable garden-an oasis of privacy and calm. Enjoy deeded access to a private, members-only waterfront park, complete with your own dock (included), sandy beach, picnic area, children's park and winter boat storage-all for just $140/year! The vibrant Hastings community has everything you need; grocery, LCBO, pharmacy, gift shops, marina services, and more. Enjoy live music, craft beer, and karaoke at McGillicafey's Pub or get active at the Hastings Field House-offering tennis, pickleball, soccer, golf, and more. Outdoor enthusiasts will love direct access to the Canada Trail for biking, ATVing, or snowmobiling. Located in the heart of Trent Hills, you're just minutes from provincial parks, local breweries, farmers' markets, Rice Lake, and scenic hiking trails. Need more? You're only 20 minutes from Campbellford's hospital and big box stores, and 35 minutes to Peterborough. This is country living with city convenience-and that view? Priceless. (id:61423)
Bowes & Cocks Limited
171 Fire Route 64
Havelock-Belmont-Methuen, Ontario
Experience the best of cottage living all year round at Oak Lake! This charming four-season cottage boasts a cozy aesthetic and modern amenities, including year round forced air propane heating, central air, and a heated water line. This stunning 3-bedroom, 2-bathroom bungalow with a spacious family room featuring a walkout to a private deck, complemented by a paneled wood design on the walls and ceiling. The open-concept living room boasts large windows, providing ample natural light. The primary bedroom includes a ceiling fan and a 3-piece ensuite. The low-maintenance exterior features a metal roof on both the cottage and garage, ensuring durability and ease of upkeep. The property also includes a detached 30' x 18' insulated garage/workshop, which is equipped with a propane wall furnace. A cozy bunkie, nestled among the trees, offers additional living space with a scenic view of the lake. With a south-facing dock, a clean, deep waterfront perfect for swimming, and a shallow wade-in area. Oak Lake, a spring-fed lake surrounded by Crown land, provides breathtaking scenery and endless recreational opportunities like boating, fishing, kayaking, and canoeing. Conveniently located just 20 minutes from Havelock for essentials and only two hours from the GTA, this property is a rare gem. (id:61423)
Keller Williams Energy Lepp Group Real Estate
137 Sharpe Line
Cavan Monaghan, Ontario
Elegant Country Living Meets Modern Luxury! Welcome to your dream retreat. This stunning country bungalow is nestled on a scenic 1-acre lot, surrounded by peaceful farm fields where deer and wild turkeys frequently wander. Located on a quiet street, this home is just 10 minutes from Hwy 115, less than 20 minutes to Hwy 407, and 15 minutes to Peterborough, an ideal location for commuters seeking tranquility without sacrificing convenience. This meticulously maintained 3+1 bedroom home blends classic country charm with upscale modern finishes. Step into the beautifully upgraded kitchen featuring granite countertops, soft-close cabinetry, pot drawers, and a spacious walk-in pantry. Premium flooring flows throughout the home, creating a seamless and elegant aesthetic. The generous primary suite is a true sanctuary, boasting a luxurious spa-like ensuite with an oversized soaker tub and an expansive walk-in closet. Two additional main floor bedrooms offer space and comfort for family or guests. The professionally finished basement is equally impressive, featuring a spacious open-concept rec room, durable solid-surface flooring, a gorgeous four-piece bath, and a bright fourth bedroom with a large window and full closet. A propane hookup is ready for your future fireplace. Enjoy outdoor living year-round with a saltwater hot tub tucked inside a custom gazebo protected from the elements, yet designed with screened windows to let in the breeze and keep bugs out. A large fenced-in dog run just off the deck completes the perfect family-friendly backyard. The massive insulated garage is a showstopper, with two 9-ft doors and one 10-ft door ideal for large vehicles - plus two man doors and dual entrances into the home, accessing both the main floor mudroom and basement. This rare offering combines rural serenity with refined living. Come experience it for yourself. (id:61423)
RE/MAX Jazz Inc.
197 Washburn Island Road
Kawartha Lakes (Mariposa), Ontario
Nestled on the serene North Shore of Lake Scugog, this charming 3-bedroom, 2-bathroom bungalow offers the ideal one-floor living experience with abundant natural light and breathtaking views of the lake.As you enter, you'll be greeted by a cozy living room complete with a fireplace, perfect for relaxing by the fire. The space flows seamlessly into a sunroom and deck, providing the perfect spots to take in the beautiful surroundings. The eat-in kitchen is designed with a breakfast bar, ideal for casual dining, while offering plenty of space for preparing meals with ease. All three generously sized bedrooms are located on the lakeside of the home, so you can wake up to the calming views every day. Recent upgrades include a luxurious bathroom with heated floors and a floating vanity, newer laminate flooring, and a stylish front door that enhances the homes welcoming appeal.For added convenience, the main floor laundry and direct entrance from the garage make everyday living a breeze. And for those with a love for the water, a bonus boathouse completes this idyllic property.Start your mornings by watching the stunning sunrises over the lake, and spend your evenings on the dock, savouring the spectacular sunsets. With endless opportunities for lakefront activities, this home is a true haven.Located just minutes from Lindsay and Port Perry, accessible by both boat and car, you'll have easy access to all the amenities you need while enjoying the peace and tranquility of lake living. New heating & cooling system, metal roof & paved driveway. Book a showing today and make this lakeside retreat yours! (id:61423)
Revel Realty Inc.
4822 County Rd 2
Asphodel-Norwood, Ontario
Spacious brick bungalow in a great country location beside a township park. Very private setting, on a two acre lot with frontage on the Ouse River. 20 minutes from Peterborough and 5 minutes to Hastings. The main level has primarily hardwood floors, 3 bedrooms, full bath, separate dining room, large living room and an eat-in kitchen. Step out front to a screened in porch with a hot tub. The lower level has a games room, rec room, another bath and plenty of storage. There is ample room for large family gatherings, entertaining friends or just having room for your own quiet time. Also comes with a detached single car garage and generator. It would be a wonderful place to call home. (id:61423)
Century 21 United Realty Inc.
16366 Hwy 35
Algonquin Highlands (Stanhope), Ontario
Welcome to your dream lakeside retreat! Nestled in the serene beauty of Haliburton, Ontario, this charming cottage offers the perfect blend of tranquility and potential. With stunning lake access and picturesque surroundings, this home is an ideal getaway or an excellent opportunity for rental income. Inside, you'll find two spacious bedrooms and a well-appointed bathroom, designed for comfort and relaxation. The open layout creates a cozy, inviting atmosphere that makes you feel right at home. Plus, the expansive crawl space offers plenty of room for all your storage needs. Set on a generous lot and attractively priced, this hidden gem is a rare find. Don't miss your chance to own a piece of paradise in one of Ontario's most sought-after locations! (id:61423)
Realty One Group Flagship
0 Mcknight Drive
Minden Hills (Lutterworth), Ontario
Rare Opportunity!! Building Lot With Hydro And Town Sewers/Water, In Downtown Minden On The North Side Of McKnight Drive. About 0.988 Of An Acre With 263 Feet On The Road. New Drive Way. 1 Min Walk To Gull River, 5 Mins To Downtown Minden. Perfect For Building Your Dream House. Perfect For Family Relaxation. This Land Is Lovely, Accessible And Quiet Gem. (id:61423)
Century 21 Infinity Realty Inc.
0 Harley Drive
Bancroft (Bancroft Ward), Ontario
Gorgeous Pie-Shaped Building Lot in Bancroft Nestled at the end of a quiet cul-de-sac on a dead-end street, this stunning 0.76-acre pie shaped lot offers a rare opportunity to build your dream home in the heart of Bancroft. Enjoy the peace and privacy of this unique location while being just minutes from all local amenities, including the public school, community centre, shops, and more. A charming barn on the property adds character and provides the perfect space for storage. Whether you're looking to build your forever home or a cozy getaway, this lot has everything you need. Don't miss your chance to secure this beautiful piece of land start planning your new home today! (id:61423)
Royal LePage Frank Real Estate
Ptlt 21 Conc 4
Douro-Dummer, Ontario
Private waterfront oasis on the Indian River!!! 40+ Acres, forested with a 9 acre spring fed, limestone bottom lake, ready to build your dream home! 2300+ feet of river frontage. Private lake has a waterfall, and amazing spots to camp. Canoe up the Indian River right from your own property. Hydro is accessible at the road. Endless opportunities! This property is one of a kind! Located only 25 minutes North East of Peterborough! (id:61423)
Ball Real Estate Inc.
1055 Baker Street
Peterborough (Northcrest), Ontario
Charming All-Brick Bungalow With 2+2 Bedrooms And Great Income Potential. This Well-Kept Home Features Hardwood Floors On The Main Level, A Bright Kitchen With Walkouts To A Glass-Enclosed Sunporch And Deck-Both Offering Beautiful City Views. The Finished Basement Includes A Separate Entrance, Two Bedrooms, A Second Kitchen, And A Full 4-Piece Bath, Making It Ideal For Extended Family Or Rental Use. The Main Floor Also Has A 4-Piece Bath And Direct Access To The 1.5-Car Garage. (id:61423)
Homelife/cimerman Real Estate Limited
126 - 50 Lakebreeze Drive
Clarington (Newcastle), Ontario
Nestled in the heart of the Port of Newcastle, this sophisticated 1-bedroom plus den condo, with two full bathrooms promises both comfort and style in a coveted lakeside community. Built in 2022 and offering 689 sq. ft. of thoughtfully designed space, this unit showcases a contemporary open-concept layout. The kitchen, complete with solid countertops, stainless steel appliances, and a breakfast bar, overlooks a spacious living room awash in natural light. Step outside to your garden-like private balcony accessible from the living room. The primary bedroom is complemented by a large closet and a full, 4pc ensuite bathroom. A versatile den provides an ideal space for a home office or reading nook. Residents enjoy exclusive access to the Admirals Walk Clubhouse, featuring an indoor pool, theatre room, and more. Embrace a low-maintenance, luxurious lifestyle with access to nature trails, a marina, and close proximity to town amenities. **EXTRAS** Admiral's Walk Clubhouse membership to be transferred at buyer request, approx $200 fee to do this, fee to be paid by the buyer. (id:61423)
RE/MAX Jazz Inc.
667 Ford Crescent
Cavan Monaghan (Cavan Twp), Ontario
Step inside this warm & welcoming 2-storey home, nestled on 14.86 acres with trails, outbuildings and a cabin in the bush, located in a custom estate neighbourhood where privacy, friendly neighbours, & wildlife abound yet you're just a short drive to both Peterborough & Durham. The mnflr offers a spacious foyer sets the tone with a grand staircase & sightlines through to the renovated 2018 kitchen, a true showstopper with double islands & views of the treed bckyrd. Hrdwd flrs flow through most of the main level, complementing 2 cozy living spaces, Living & Family, each with its own fireplace! Separate dining rm adds elegance for holiday meals, while the dedicated office offers direct access to the attached 2-car garage for convenient comings & goings. The mnflr also features a handy laundry rm w/ceramic tile & loads of cabinetry. But the real lifestyle upgrade? Your own indoor pool, hot tub, sauna, & shower rm offering a true resort experience, all year round. The 2nd flr of this exceptional home features 5 spacious bdrms & thoughtful design thru-out. The serene primary suite is a true retreat, complete with a w/i closet, a luxurious 4-pc ensuite, & direct access to a private balcony perfect for morning coffee with a view. A 2nd bdrm boasts its own 3 pc ensuite & a dbl closet. 2 additional bdrms share a clever w/i closet with connecting access. The 5th bdrm features its own w/i closet & tranquil views. A stylish 5-pc main bth serves the additional bdrms, while an open overlook to the foyer below. The find bsmt is the ultimate multi-functional space, offering a rec rm with fp. A charming wet bar with rustic accents adds convenience & flair. Stay active in the room currently used for a gym, which includes direct access to a storage area. An additional bdrm offers comfort, while a beautifully styled 3-pc bth w/a clawfoot tub brings boutique hotel vibes to your everyday routine. This is the kind of home where comfort, space, & nature come together in perfect harmony. (id:61423)
Exp Realty
13 Summer Lane
Smith-Ennismore-Lakefield, Ontario
Elegant functionality blend in this beautifully designed home, where every detail has been thoughtfully curated. Welcoming foyer with double glass doors opens to a stylish 2-piece powder room & leads to a versatile home office. Formal dining room makes an impression with its bold accent wall. Chef's kitchen, updated in 2022, boasts quartz countertops, ceramic backsplash, & a central island, seamlessly flowing into the breakfast area - ideal for casual dining & with a walk out to the 25x15ft deck overlooking the pie-shaped yard (no neighbours behind!) with above-ground pool and a firepit! The heart of the home is the breathtaking living room, featuring soaring 19-ft ceilings, a striking floor-to-ceiling stone surround electric fireplace, & expansive windows. Completing the main level is a convenient laundry room. Upper level offers a primary suite, featuring a striking green accent wall, tray ceiling, & 2 spacious walk-in closets, storage is never a concern. Spa-like 5-pc ensuite boasts a deep soaker tub, a glass-enclosed shower, dual vanities, & elegant lighting. 3 additional generously sized bedrooms offer comfort &style, each designed with unique character & large windows that flood the rooms with natural light. These bedrooms share a well-appointed 4-pc bthrm, featuring modern fixtures & a clean, sophisticated design. Thoughtfully designed with both aesthetics & functionality in mind, the upper level is perfect for families looking for space, comfort, & refined style. Spacious finished basement adds incredible versatility to this home, featuring 9 ft ceilings, a sleek kitchen with quartz countertops & new fridge & stove, plus built-in dishwasher. The spacious rec room offers the perfect retreat for relaxation or entertainment, while the additional bdrm & full 4-pc bath provide convenience for guests or extended family, with possibility of 2nd bdrm. Close-knit neighbours/bus route for easy access to town/near the 115, Trent university(walking distance) & schools. (id:61423)
Exp Realty
53 The Cove Road
Clarington (Newcastle), Ontario
Welcome to your dream home in Wilmot Creek, a sought-after gated community along the serene shoreline of Lake Ontario. Perfectly placed on a private lot, this charming bungalow offers breathtaking views of both sunrises & sunsets, creating a peaceful & tranquil setting. Step inside & you will immediately feel the pride of ownership in this meticulously maintained home! The bright & spacious living room features a gas fireplace &a large bay window that lets in an abundance of natural light, creating a warm & welcoming atmosphere! The updated kitchen is a chef's dream, with sleek stainless steel appliances, elegant quartz countertops, & stunning views of the lake. The open-concept design flows effortlessly into the dining area, which overlooks a cozy family room framed by large windows that offer magnificent views of the water. Enjoy seamless indoor outdoor living with a walkout to a private composite deck, complete with glass railings & an electric awning perfect for relaxing or entertaining! From the deck, step directly onto Hole 1 of the community's golf course! The primary bedroom serves as a peaceful retreat, with a walk-in closet& a private 2-piece ensuite. The second bedroom is generously sized with ample closet space & a large window. The recently updated 4-piecebathroom features a walk-in bathtub for ultimate comfort & relaxation. This home also includes a convenient exterior storage room & a separate shed, ideal for storing seasonal items, tools, or golf gear. Beyond your doorstep, Wilmot Creek offers an unparalleled adult lifestyle with a wide range of amenities, including a community pool, tennis courts, golf course, sauna, hot tub, woodworking shop, billiards room, & so much more. With total monthly fees, including property taxes, of $1,327.31/month, you can enjoy resort-style living in a peaceful lakeside setting. Don't miss out on this rare opportunity to own a lakeside retreat in one of the most desirable locations within Wilmot Creek! (id:61423)
Keller Williams Energy Real Estate
31 Durham Street W
Kawartha Lakes (Lindsay), Ontario
Welcome To 31 Durham Street West, A Charming And Spacious Home Designed For Family Living. Built In 2004, This Nearly 1,400 Sq. Ft. Home Offers A Warm And Inviting Atmosphere, With A Thoughtfully Designed Main Floor Perfect For Raising A Family. Step Inside To Large Windows That Flood The Space With Natural Light, Highlighting The Comfortable Living And Dining Areas. The Kitchen Provides Plenty Of Space For Meal Prep And Family Gatherings, While The Open-Concept Layout Makes Entertaining Effortless. Upstairs, You'll Find Three Generously Sized Bedrooms, Including A Spacious Primary Bedroom. A Well-Appointed 4-Pc Bathroom, Complete With A Bathtub, Is Conveniently Located In The Hallway To Serve The Bedrooms. With Three Bathrooms Throughout The Home, There is Plenty Of Convenience For A Busy Household. The Partially Finished Basement Adds Incredible Versatility, Offering Two Additional Bedrooms If Needed Perfect For A Home Office, Guest Space, Or Future Expansion. Outdoors, The Fully Fenced Backyard Extends Over 200 Feet Deep, Providing A Private And Expansive Space For Kids To Play, Pets To Roam, And Endless Possibilities For Outdoor Fun. Located In A Family-Friendly Neighborhood, This Home Offers The Perfect Blend Of Comfort, Space, And Functionality. (AC: 2020, Roof 2021, Furnace 2021) (id:61423)
Sutton Group-Heritage Realty Inc.
805 - 195 Hunter Street E
Peterborough (Ashburnham), Ontario
Welcome to your perfect urban retreat! This stunning one bedroom, one bathroom condo offers the ideal blend of comfort, style and convenience. Nestled in a prime location, this property is perfect for the first time buyer, young professionals or anyone seeking a low maintenance lifestyle. Open concept layout with abundant natural light and stunning view of the Lift Lock, perfect for entertaining or relaxing. Modern kitchen with Stainless Steel Appliances and ample storage. Large bedroom, in-suite laundry, office nook, owned underground parking and locker. Building amenities include secure entry, lounge, fitness centre, business meeting room and pet washing station on the main level. Exclusive 8th-floor amenity space featuring a stylish bar lounge, private dining area, full kitchen and a two-sided fireplace. Walkout to an outdoor oasis with breathtaking panoramic views of Peterborough. All this and steps to groceries, restaurants, trails and parks. (id:61423)
Royal LePage Frank Real Estate
50 Claxton Crescent
Kawartha Lakes (Lindsay), Ontario
Bright, Beautiful & Move-In Ready! Welcome to this stunning 2-storey home nestled in a newer, highly sought-after neighbourhood perfectly designed for modern family living. With 4 spacious bedrooms, a double car garage, and a private, fully fenced backyard, there's plenty of room for everyone to live, play, and grow. Step inside to discover a welcoming, open layout ideal for both everyday life and entertaining. The primary suite is a true retreat, featuring a private ensuite and separate spaces for both spouses a rare and thoughtful touch! Enjoy the convenience of being just minutes from shopping, the community hospital, and the local recreation centre. Everything your family needs is right at your doorstep. Dont miss out on this fresh spring opportunity to make this house your home! (id:61423)
Royal LePage Kawartha Lakes Realty Inc.
1364 The Ridge Road
Wollaston, Ontario
Welcome to The Ridge Road! Come and see this three bedroom home on 7 acres, with many upgrades already completed. Ready to move into with a quick closing possible. The home has two main floor bedrooms, a four piece bathroom with main floor laundry and a newer kitchen. The dining room has a nice pellet stove and enjoys a big east facing window for lots of morning light. The second level has a large bedroom and a great walk-in closet that could be another small bedroom. The exterior is maintenance free vinyl siding and a metal roof. The main heat source is a propane forced air furnace. Close to Wollaston Lake as well as many other small lakes and the trail system is not far away for all of your recreational activities. There is also a generator panel and newer Generac generator for those rare power outages. Included are the fridge, stove, washer, dryer, spare fridge, generator and storage cabinets. Book your showing today! (id:61423)
Ball Real Estate Inc.
Lower - 64 Alexander Avenue
Peterborough (Downtown), Ontario
This 2 Bed, 1 Bath Lower-Level Apartment Is Conveniently Located Minutes To All The Amenities Peterborough Has To Offer Including Having the Hospital Directly Across The Street. The Unit Has In Suite Laundry & A Large Living Area. 2 Parking Spaces & Access Out The Door To Backyard. Tenant to Pay 50% of Water, 50% of the water heater rental, Plus Hydro Which is On Separate Meter, Cable TV, Internet. Garbage Removal, Maintenance/Repairs, Parking, Snow Removal, Tenant Insurance. (id:61423)
RE/MAX Hallmark Eastern Realty
74 Shelley Drive
Kawartha Lakes (Mariposa), Ontario
Welcome To Washburn Island!!! Waterfront Community On The Shores Of Lake Scugog. This Brand New 3 Bed, 2 Bath Custom Built Bungalow Will Not Disappoint! You Will Be Impressed By The Sophisticated And Thoughtful Design Throughout. Built With An Open-Concept Layout, The Home Invites In Tons Of Natural Light! The Living, Kitchen,Dining & Bonus Room/Office Feature Luxury Vinyl Flooring, 9 Ft Ceilings, Crown Moulding, Coffered Ceilings & B/I Fireplace. The Kitchen Is An Entertainer's Dream With Custom Cabinetry, A Stunning Island With Quartz Counter Waterfall Edge & A Huge Pantry. W/O From Dining To A Spacious Covered Deck. Gorgeous Primary Bedroom With Spa Like 5 Pc Ensuite, Large Walk In Closet Finished With Custom Closet Organizer. The Generously Sized 2nd & 3rd Bedrooms Are Complemented By A Beautiful 4 Pc. Bath. Conveniently Located On The Main Level, The Laundry Room/Mud Room Is Finished With Custom Cabinetry, Tons Of Storage & Access To The Double Garage. The Massive Lower Level Is Unfinished And Fully Insulated Ready For Your Personal Touch & Includes Many Oversized Windows & A Walkout. Municipal Water. Forced Air Propane Furnace & Central A/C. R/I For Central Vac & 3 Pc Bath. Tarion New Home Warranty Incl. 2 Boat Launches Within Walking Distance. School Bus Pickup At Front. Park & Playground On The Street. 100 X 200ft Corner Lot. Property Will Have Sod Laid Before Closing. (id:61423)
Dan Plowman Team Realty Inc.
614 Clancy Crescent
Peterborough (Otonabee), Ontario
BRIGHT and WELL-MAINTAINED Raised BUNGALOW located in a sought-after, family and student-friendly neighborhood. This property offers excellent Flexibility for Homeowners and Investors, featuring a move-in ready main level and a fully finished lower level with IN-LAW SUITE potential.The main floor features hardwood flooring, two spacious bedrooms, a full 4-piece bathroom, and convenient main-floor laundry. The attached garage includes a SIDE ENTRANCE DOOR, adding practicality to the layout.The LOWER LEVEL offers a SEPARATE ENTRANCE, two additional bedrooms, a full bathroom, and a SECOND KITCHEN - ideal for multi-generational living or rental income. The layout provides privacy and independence for extended family or tenants. Outdoor features include a large raised deck with sunset views over adjacent farmland, and a LARGE FULLY FENCED BACKYARD - ideal for children, pets, and outdoor activities. Situated within WALKING DISTANCE TO FLEMING COLLEGE, shopping, restaurants, and other amenities. This home is only a one-minute drive to Highway 115 and approximately 90 minutes to downtown Toronto, making it a convenient option for commuters.Recent updates include:Roof shingles (2021)Dishwasher (2022)Washer and dryer (2020)This is a solid opportunity to own a versatile property in a vibrant and convenient location, with the added benefit of INCOME POTENTIAL or flexible living space. (id:61423)
Exp Realty
968 Zion Road
Kawartha Lakes (Mariposa), Ontario
Escape to complete privacy on this stunning 49-acre property featuring a spacious custom 2+3 bedroom, 5-bathroom brick bungalow with over 4,000 total finished square feet of living space (per floor plans), a double garage and walkout basement. Set back from the road with a long, winding driveway through mature forest, this home offers peace, seclusion, and breathtaking views in every direction. The home is thoughtfully designed for comfortable living, with a main floor that includes a sun-filled living room with a wood-burning fireplace, an open-concept kitchen with quartz counters, a dining area, and a breakfast nook plus multiple walkouts to an elevated deck with panoramic views. The primary suite features its own private balcony, walk-in closet, and ensuite, while a second main floor bedroom also enjoys a private ensuite. Main floor laundry and a sunroom connecting to the double garage add everyday convenience. The walkout basement boasts 3 large bedrooms, each with walk-in closets and oversized above-grade windows, including one with an ensuite. A kitchenette on the lower level accomodates large families, multi-generational living or a potential in-law/rental suite. Outdoors, enjoy a large pond, a beautifully landscaped fire pit area, and approximately 14 cleared acres. A 24 x 48 detached workshop with a 12 x 25 addition is perfect for hobbyists or extra storage. The ICF foundation ensures energy efficiency and long-term durability. Ideally located between Port Perry and Lindsay and just a short drive to Lake Scugog, this is the ultimate private country retreat with all the comforts of home. (id:61423)
Royal LePage Frank Real Estate
