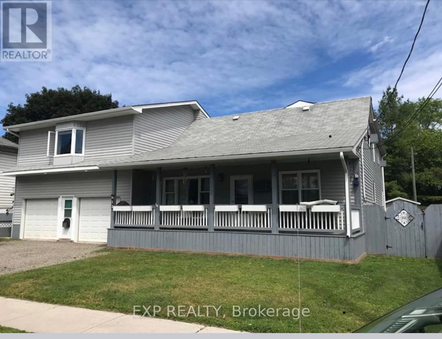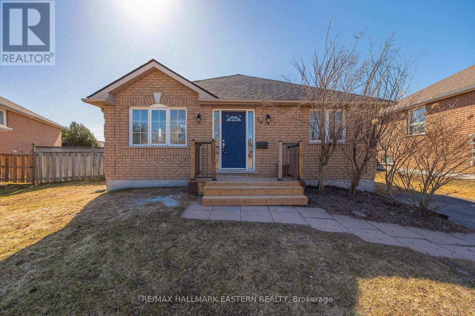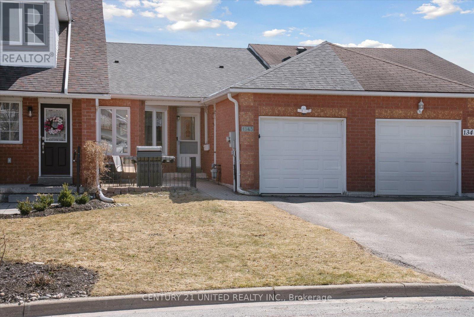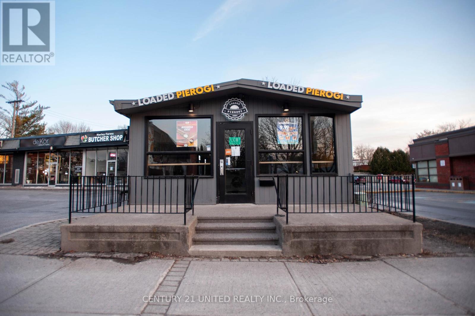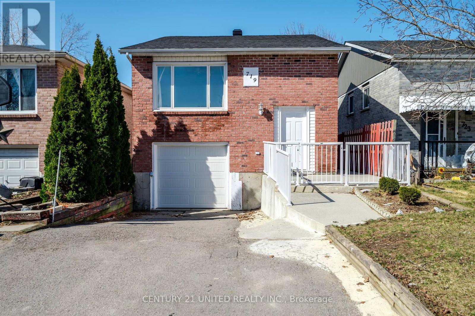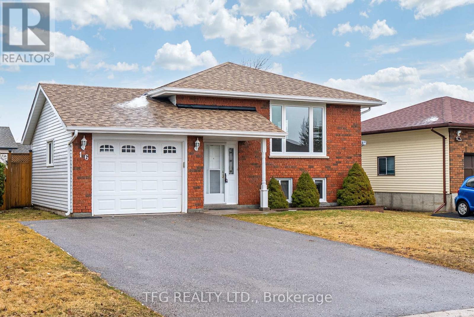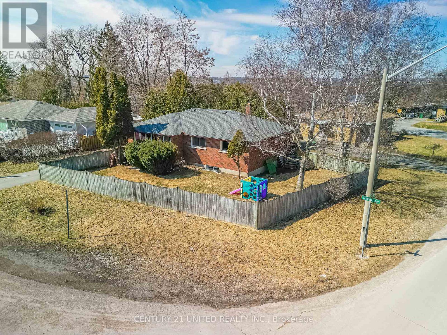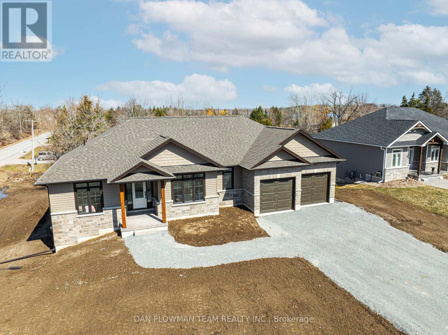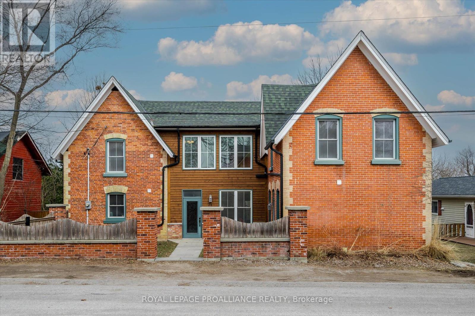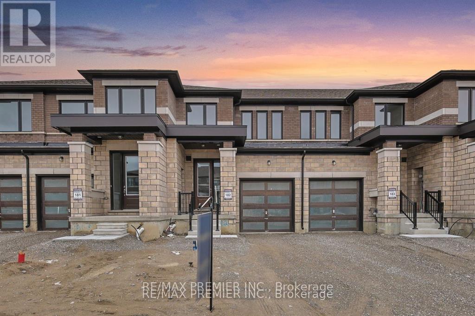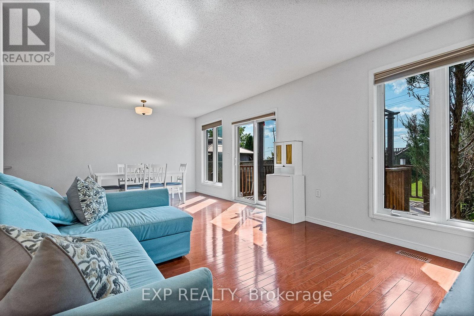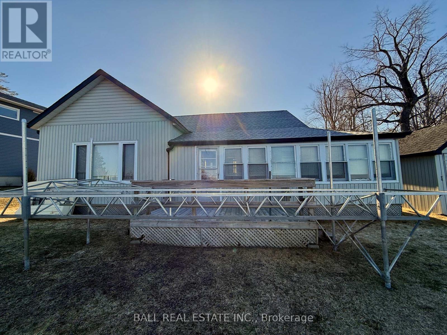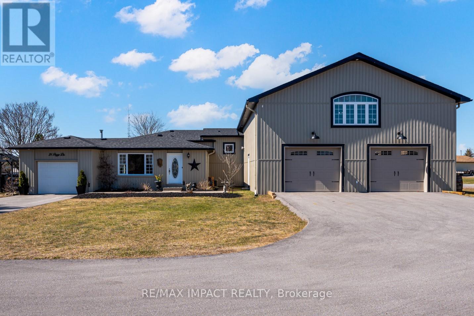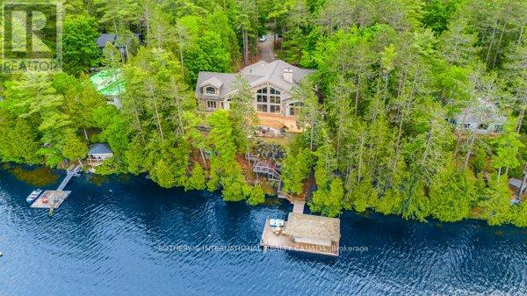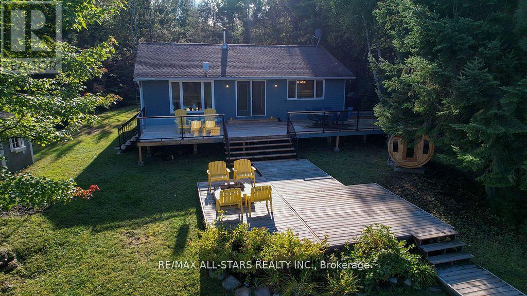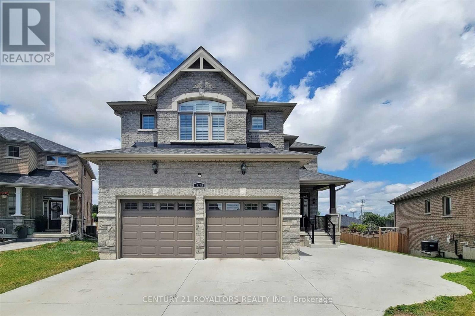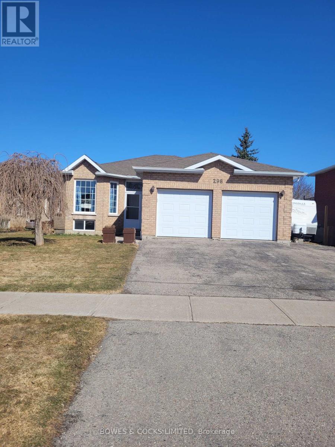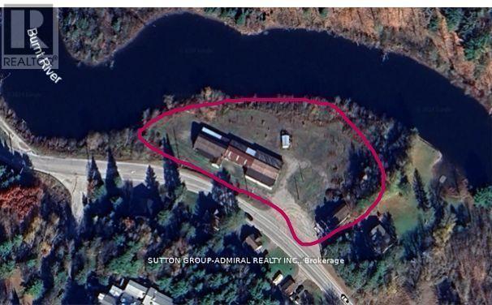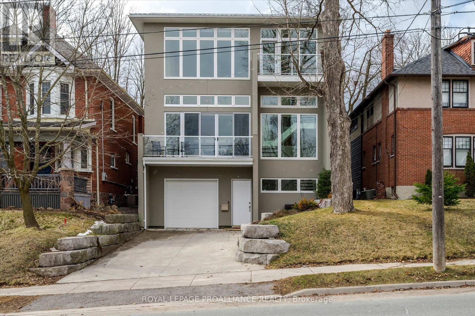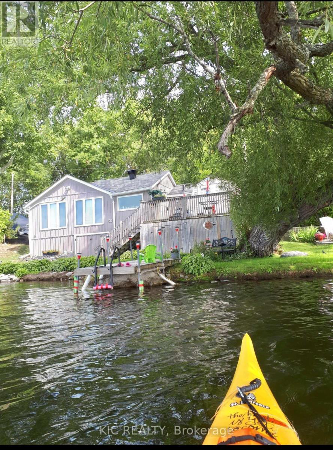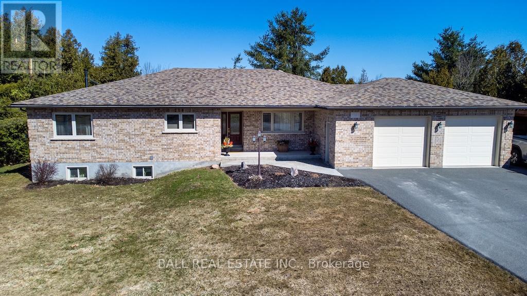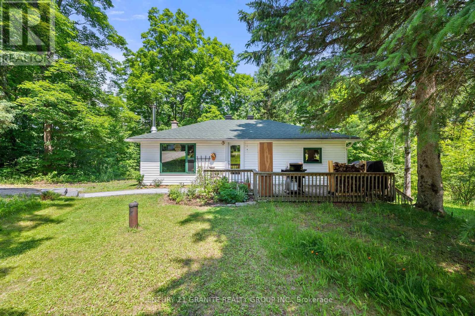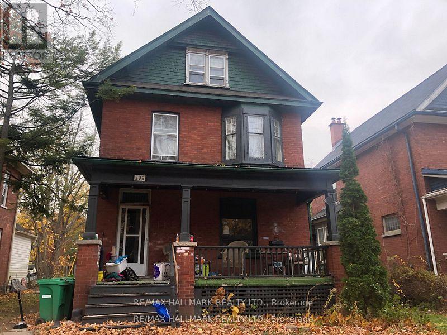612 Romaine Street
Peterborough Central (South), Ontario
Discover A Rare Gem At 612 Romaine St, An Outstanding Investment Property Featuring A Highly Sought-After 10-Bedroom, 5-Bath Student Rental And A Double Garage Currently Rented For Additional Income. Step Inside To An Expansive Family Kitchen, Tailored For Ease And Comfort, Providing Ample Space For Communal Dining And Gatherings. The Oversized Living Room And Recreation Area, Featuring A Pool Table, Create Inviting Spaces For Relaxation And Fun, Ensuring Every Resident Feels Right At Home. With A Total Of 5 Baths And Plenty Of Storage Throughout, This Versatile Layout Adds To The Property's Allure, Accommodating Well-Appointed Bedrooms That Offer Privacy And Comfort. The Convenient Location Near Transit And Local Amenities Enhances Its Appeal, Allowing Residents To Easily Access Everything Peterborough Has To Offer. With An Established Rental History, This Home Is More Than Just A Property; It's A Lucrative Investment Poised For Continuous Revenue. Whether You're A Seasoned Investor Or New To The Real Estate Market, 612 Romaine St Presents An Exciting Opportunity To Own A Key Asset In A Thriving Community. Don't Miss Your Chance To Explore This Remarkable Income Property! Schedule Your Viewing Today And Take The First Step Toward A Smart Investment In Your Future. This Property Also Presents An Exciting Potential Opportunity For A Legal Accessory Apartment Above The Garage, With Initial Discussions Suggesting Possible City Approval - An Enhancement That Could Significantly Boost Your Rental Revenue. (id:61423)
Exp Realty
16 Ferguson Place
Peterborough North (North), Ontario
Nestled in a peaceful cul-de-sac in Peterborough's highly sought-after north end, this meticulously updated all-brick bungalow offers a harmonious blend of classic charm and modern convenience. Ideally located just steps from parks, shopping, and schools, this home provides the perfect setting for families seeking both tranquility and accessibility. The upper level boasts three generously sized bedrooms, complemented by fully renovated bathrooms that reflect a stylish, contemporary aesthetic. The heart of the home is the brand-new open-concept kitchen, featuring new high-end appliances and sleek finishes, making it an entertainers dream. Upgraded flooring throughout adds to the homes cohesive, modern feel. The fully renovated basement offers a wealth of possibilities, whether you're looking for a cozy rec room, a productive home office, or additional storage space. Brand new washer and dryer in laundry room. Outside, the expansive, fully fenced backyard provides a private oasis perfect for outdoor living. With its move-in-ready condition, this home seamlessly combines functionality, style, and an unbeatable location. (id:61423)
RE/MAX Hallmark Eastern Realty
1343 Eagle Crescent
Peterborough West (North), Ontario
Located in a sought after and quiet west-end neighborhood, this charming garden home offers a bright and functional layout. As you walk in the door, you're welcomed by a bright eat-in kitchen and a spacious living room with a walkout to the upper patio. The main floor features two bedrooms, including a well-appointed master with a convenient Jack and Jill bathroom. For added ease, main-floor laundry is just steps away. Downstairs, the WALKOUT basement is filled with natural light, offering additional living space. It includes another living space, a third bedroom, 4 piece bathroom, ample storage space and a versatile bonus room perfect for a home office, gym, playroom, or whatever your heart desires. This well-cared-for home is designed for low-maintenance living while offering both comfort and functionality. It's a fantastic opportunity for downsizers, retirees, first-time home buyers, working professionals and small families. Book your showing today!! Pre-listing home inspection available. (id:61423)
Century 21 United Realty Inc.
89 Hunter Street E
Peterborough East (Central), Ontario
Turnkey Restaurant Space for Lease - 89 Hunter St. E. An exceptional opportunity to lease a 1,600 sq. ft. fully equipped restaurant space in the heart of East City, Peterborough. This high-traffic location is surrounded by a thriving restaurant scene, a large student population, and plenty of foot traffic. The property features a well-equipped kitchen with a hood and fire suppression system, plus a full basement for storage, making it an ideal space for dine-in, takeout, or a specialty eatery. With ample parking nearby and excellent exposure on Hunter Street E, this turnkey operation is ready for your culinary vision. Chattels and fixtures are negotiable separately. Additional Costs: Taxes: $3.37/sq. ft. | Insurance: $1.91/sq. ft. | Total: $5.28/sq. ft. (id:61423)
Century 21 United Realty Inc.
719 Mountain Ash Road
Peterborough South (West), Ontario
Gorgeous all-brick raised bungalow in sought-after Southwest Peterborough, just minutes from Hwy 115 and Costco! Outside, enjoy a double-wide paved driveway, concrete path, and fully fenced backyard with a private hot tub. Inside, you'll find separate laundry on the main level with hookups ready in the basement, three bedrooms on the main floor, and a fully finished basement with two additional bedrooms. The home features and attached garage with interior access, plus recent updates including a 2022 roof and AC 2022 to go with the gas furnace for heating. Easy access to transit, shops, and tails, this home offers ultimate convenience at a great price! (id:61423)
Century 21 United Realty Inc.
16 Finchurst Road
Peterborough South (East), Ontario
Welcome to 16 Finchurst! This lovingly maintained raised bungalow just received a cosmetic refresh to appeal to a multitude of buyers. 3 spacious bedrooms on main floor with fresh paint and flooring. in law suite in basement with potential for separate entrance through garage. great for first time buyers, down-sizers and multi family living. close to highway for easy commutes and totally move in ready. Own this property today! (id:61423)
Tfg Realty Ltd.
230 Collison Avenue
Peterborough South (East), Ontario
ATTN INVESTORS & FIRST-TIME BUYERS! This all-brick bungalow with 3+1 bedrooms offers a fantastic opportunity in a convenient location-close to schools, transit, and shopping. Sitting on a generous city lot, the property provides plenty of space. Whether you're looking for an income property or planning to move in yourself, this home offers great value and good bones and is ready to be made your own! Don't miss out-book your personal viewing today! (id:61423)
Century 21 United Realty Inc.
74 Shelley Drive
Kawartha Lakes (Mariposa), Ontario
Welcome To Washburn Island!!! Waterfront Community On The Shores Of Lake Scugog. This Brand New 3 Bed, 2 Bath Custom Built Bungalow Will Not Disappoint! You Will Be Impressed By The Sophisticated And Thoughtful Design Throughout. Built With An Open-Concept Layout, The Home Invites In Tons Of Natural Light! The Living, Kitchen,Dining & Bonus Room/Office Feature Luxury Vinyl Flooring, 9 Ft Ceilings, Crown Moulding, Coffered Ceilings & B/I Fireplace. The Kitchen Is An Entertainer's Dream With Custom Cabinetry, A Stunning Island With Quartz Counter Waterfall Edge & A Huge Pantry. W/O From Dining To A Spacious Covered Deck. Gorgeous Primary Bedroom With Spa Like 5 Pc Ensuite, Large Walk In Closet Finished With Custom Closet Organizer. The Generously Sized 2nd & 3rd Bedrooms Are Complemented By A Beautiful 4 Pc. Bath. Conveniently Located On The Main Level, The Laundry Room/Mud Room Is Finished With Custom Cabinetry, Tons Of Storage & Access To The Double Garage. The Massive Lower Level Is Unfinished And Fully Insulated Ready For Your Personal Touch & Includes Many Oversized Windows & A Walkout. Municipal Water. Forced Air Propane Furnace & Central A/C. R/I For Central Vac & 3 Pc Bath. Tarion New Home Warranty Incl. 2 Boat Launches Within Walking Distance. School Bus Pickup At Front. Park & Playground On The Street. 100 X 200ft Corner Lot. Property Will Have Sod Laid Before Closing. (id:61423)
Dan Plowman Team Realty Inc.
24 Katherine Street
Smith-Ennismore-Lakefield (Lakefield), Ontario
Welcome home to 24 Katherine Street, a beautifully updated century home nestled in one of Lakefield's most desirable and walkable neighbourhoods. Located in the heart of this quaint, highly sought-after town - known for its charming downtown, vibrant community, and waterfront lifestyle - this warm and welcoming property is just steps from schools, cafs, shops, and the beach, making it a perfect setting for families. Thoughtfully renovated throughout, this home blends historic character with modern comfort. Upgrades include a cedar fence and deck in the private backyard, a limestone walkway to the front door, new shingles (2023), new windows, and full exterior waterproofing. Inside, the main floor has been reimagined for modern living, featuring an open-concept kitchen and dining area, refreshed cabinetry and countertops, a cozy family room with new carpet, built-in cabinetry, and a fireplace, plus an office ideal for remote work or homework zones. An additional mudroom and staircase lead to the newly added primary bedroom, a sunlit retreat with windows on three sides and views overlooking downtown Lakefield and the river. Other features include two additional bedrooms, hardwood flooring, updated bathrooms and custom closet storage. Both the office and exercise room could be used as bedrooms. The screened-in back porch offers the perfect spot to unwind or enjoy a meal while watching the boats go by. Set on a quiet street with great neighbours and a strong sense of community, this home offers not just a place to live, but a lifestyle to love. (id:61423)
Royal LePage Proalliance Realty
138 Corley Street
Kawartha Lakes (Lindsay), Ontario
Discover the charm of modern living with this brand=new, 3-bedroom, 3-bathroom townhouse in the sought-after Sugarwood Community. This elegant home boasts an expansive open-concept kitchen and living area illuminated by large windows, ensuring a bright and inviting atmosphere. The kitchen features top-of-the-line stainless steel appliances, stone countertops, and a spacious island perfect for entertaining and everyday living. Accommodations include a secure single-car garage with additional driveway space for extra vehicles. Ideal for families or professionals, this property is surrounded by essential amenities such as schools, parks, a hospital, and Lindsay Square shopping, all within a 5-minute drive. (id:61423)
RE/MAX Premier Inc.
614 Clancy Crescent
Peterborough (Otonabee), Ontario
BRIGHT and WELL-MAINTAINED Raised BUNGALOW located in a sought-after, family and student-friendly neighborhood. This property offers excellent Flexibility for Homeowners and Investors, featuring a move-in ready main level and a fully finished lower level with IN-LAW SUITE potential.The main floor features hardwood flooring, two spacious bedrooms, a full 4-piece bathroom, and convenient main-floor laundry. The attached garage includes a SIDE ENTRANCE DOOR, adding practicality to the layout.The LOWER LEVEL offers a SEPARATE ENTRANCE, two additional bedrooms, a full bathroom, and a SECOND KITCHEN - ideal for multi-generational living or rental income. The layout provides privacy and independence for extended family or tenants. Outdoor features include a large raised deck with sunset views over adjacent farmland, and a LARGE FULLY FENCED BACKYARD - ideal for children, pets, and outdoor activities. Situated within WALKING DISTANCE TO FLEMING COLLEGE, shopping, restaurants, and other amenities. This home is only a one-minute drive to Highway 115 and approximately 90 minutes to downtown Toronto, making it a convenient option for commuters.Recent updates include:Roof shingles (2021)Dishwasher (2022)Washer and dryer (2020)This is a solid opportunity to own a versatile property in a vibrant and convenient location, with the added benefit of INCOME POTENTIAL or flexible living space. (id:61423)
Exp Realty
654 Hatton Avenue
Selwyn, Ontario
Prime location!! Waterfront cottage in Chemong Park, Bridgenorth! 126ft of owned shoreline with clean sandy beach, dry slip boathouse, nice level lot and due west exposure for spectacular sunsets across Chemong Lake! True "cottage" that has been loved by the same family for over 100 years! Level entry from paved municipal road to this 3 season cottage bungalow with 6 bedrooms, full bath and great lakeviews from the living room, kitchen and sunroom. Walk out to lakeside deck or dock to watch the sun set over open views of Chemong Lake. Prestigious location, surrounded by beautiful year round homes, just moments to the amenities of Bridgenorth and only 10 mins to Peterborough. What a location with excellent waterfront and due west sunsets on Chemong Lake and the Trent Severn Waterway! (id:61423)
Ball Real Estate Inc.
968 Zion Road
Kawartha Lakes (Little Britain), Ontario
Escape to complete privacy on this stunning 49-acre property featuring a spacious custom 2+3 bedroom, 5-bathroom brick bungalow with over 4,000 total finished square feet of living space (per floor plans), a double garage and walkout basement. Set back from the road with a long, winding driveway through mature forest, this home offers peace, seclusion, and breathtaking views in every direction. The home is thoughtfully designed for comfortable living, with a main floor that includes a sun-filled living room with a wood-burning fireplace, an open-concept kitchen with quartz counters, a dining area, and a breakfast nook plus multiple walkouts to an elevated deck with panoramic views. The primary suite features its own private balcony, walk-in closet, and ensuite, while a second main floor bedroom also enjoys a private ensuite. Main floor laundry and a sunroom connecting to the double garage add everyday convenience. The walkout basement boasts 3 large bedrooms, each with walk-in closets and oversized above-grade windows, including one with an ensuite. A kitchenette on the lower level accomodates large families, multi-generational living or a potential in-law/rental suite. Outdoors, enjoy a large pond, a beautifully landscaped fire pit area, and approximately 14 cleared acres. A 24 x 48 detached workshop with a 12 x 25 addition is perfect for hobbyists or extra storage. The ICF foundation ensures energy efficiency and long-term durability. Ideally located between Port Perry and Lindsay and just a short drive to Lake Scugog, this is the ultimate private country retreat with all the comforts of home. (id:61423)
Royal LePage Frank Real Estate
21 Propp Drive
Kawartha Lakes (Pontypool), Ontario
Welcome to this exceptional 3 bedroom, 4-level backsplit home in the peaceful community of Pontypool on a half acre lot near Pinewood Park. As you step inside, you'll be greeted by an expansive layout perfect for family living. The updated kitchen (2022) features a marble backsplash, granite countertops, an apron sink, professionally refinished cabinets, stainless steel appliances and a breakfast bar that opens to the bright dining area with beautiful garden door walkout to a 17' x 24' deck, complete with a gas BBQ hookup and a hard-top gazebo for entertaining. The upper level principal suite is a true retreat, offering a garden door walkout to a deck with a new hot tub (2023), large walk-in closet with barn doors, and high-end laminate flooring. There are 2 additional secondary bedrooms featuring mirrored closets and hardwood floors, offering comfortable accommodations. The beautifully renovated 5-piece spa bath (2024) is designed for relaxation, with a stand-alone tub, heated floors, a large walk-in shower, a double vanity with touch-control mirrors, and a smart toilet with built-in bidet. The lower level features a finished den, a separate laundry room, an office nook, and additional storage. The meticulously landscaped backyard is an oasis with a Koi pond, trickling waterfalls, a firepit, raised herb bed, a potting shed, and tiered decks, ideal for enjoying nature in privacy. The 60' x 35' shop with 16' ceilings (2023) offers in-floor heating, a professionally installed 10,000 lb hoist, toilet, and a bonus upper loft awaiting your personal touch, perfect for a man cave. Located north of Bowmanville, this home offers peace and tranquility, all while being just a short distance from local amenities. (id:61423)
RE/MAX Impact Realty
1827 Crystal Lake Road
Trent Lakes, Ontario
Welcome to Vista Ridge Residence an extraordinary lakeside retreat on Crystal Lakewhere warmth and charm meets modern luxury. Perched on an escarpment, this iconic 4-bedroom, 4-bathroom residence offers unrivaled panoramic views, full sunsets, and 143 feet of pristine shoreline on one of the most breathtaking vistas in the Kawarthas.Extensively renovated in 2021, this home exudes quality and sophistication. The centerpiece is the Great Room with a soaring 28ft cathedral ceiling & a dramatic 3-story stone fireplace. Expansive windows frame the picturesque lake views, creating a bright and inviting space.Designed with gatherings in mind, the open-concept layout offers multiple sitting areas, a spacious dining room, and a culinary kitchen with a large island & breakfast bar. The well-planned sleeping quarters are thoughtfully spaced out to ensure privacy and comfort, making it ideal for large families or hosting guests.Car enthusiasts will appreciate the built-in 2-car garage and the newly added detached 3-car garage. The most unique feature of this estate is its grandfathered 40' x 20 floating lounge complete with a speakeasy and a boat, a social centerpiece that is famous on the lake.The stunning escarpment setting is complemented by effortless lake access, thanks to the incline elevator rail system.Crystal Lake is known for its exceptional water quality, deep inlets, and excellent fishing, making it ideal in the summer for swimming, boating, water skiing & kayaking. In the winter enjoy, ice skating, snow skiing ad snowmobiling. Modern conveniences include a standby automatic generator &new furnace systems(2022) The homes prime location offers easy access approximately 2 hours from the GTA. 10 minutes from Kinmount and 30 minutes to Bobcaygeon, Fenelon Falls, and Minden. Enjoy proximity to Sir Sams Ski Hill and the 5 POINTS Crown Land tract for multi-use trails. This prestigious property, set on 1.03 ac its a rare opportunity to own a legendary piece of Crystal Lak (id:61423)
Sotheby's International Realty Canada
1086 Cameron Lane
Algonquin Highlands (Stanhope), Ontario
Welcome to 1086 Cameron Lane, a stunning and serene waterfront retreat built in 1992 sitting on the shores of Little Cameron Lake. This modern, turnkey home offers 3 spacious bedrooms and 1 bathroom, perfect for year-round living, a vacation getaway, or as an attractive rental property. The open-concept eat-in kitchen flows seamlessly into the large living room, where French doors lead out to an expansive tiered deck overlooking the lake. Inside, the luxurious and stylish interior comes fully furnished - bring your bags & enjoy! This property also presents excellent income potential for investors, offering the opportunity to generate revenue as a vacation rental. With all the amenities in place, including a dock, floating dock, and a shed for outdoor equipment, it's ideal for guests looking to experience lakeside living. The custom outdoor barrel sauna with stunning views and a charming bunkie for extra sleeping space are sure to please. The property also includes two Additional sheds and a backlot across the private road, with the potential to build a garage in the future. This home comes fully equipped with smart technology, including smart locks, smart baseboard heaters, and a security camera system. Whether you're looking to paddle, swim, fish or relax, this property offers everything you need. With breathtaking views from the home and decks, this is the prefect place to find peace or build a profitable rental portfolio. Paradise is here! (id:61423)
RE/MAX All-Stars Realty Inc.
1572 Cahill Drive
Peterborough (Monaghan), Ontario
Stunning Detached Home On Ravine Lot In Prime Neighborhood!!! This Impressive Home Boasts 10-Foot Ceilings On The Main Floor, Creating A Spacious And Airy Atmosphere. The Open-Concept Living Room Flows Seamlessly Into A Separate Office, Perfect For Remote Work Or A Quiet Study. The Gourmet Kitchen Features High-End S/S Appliances, Granite Countertops, Extended Cabinets, And An Additional Pantry For Extra Storage. A Bright Breakfast Area Opens To A Large Backyard And Deck, Ideal For Entertaining Guests Or Enjoying Quiet Outdoor Moments.The Cozy Family Room Features A Beautiful Fireplace, Adding Warmth And Comfort During Winter Months. Hardwood Stairs Lead Up To 4 Generously Sized Bedrooms, Providing Ample Space For Family Living.The Huge Backyard Offers Complete Privacy With No Homes Behind, Overlooking A Serene Ravine. California Shutters Are Installed Throughout, Adding An Elegant Touch To Every Room.The Hot Water Tank Was Recently Replaced (Last Month), Offering Peace Of Mind With A Brand-New Unit.This Home Is Just Minutes Away From Top-Rated Schools, Picturesque Parks, And All Essential Amenities, Making It The Perfect Blend Of Luxury And Convenience. (id:61423)
Century 21 Royaltors Realty Inc.
298 St. Joseph Road
Kawartha Lakes (Lindsay), Ontario
Terrific Northward bungalow with many extra features. Freshly painted - large back fenced yard, great for kids activities or put in a pool - fruit trees, apple, plum - raspberry bushes - RV parking - walkout to deck from the kitchen - good neighbours beside you - shingles done 2014 - furnace 2014. Basement in insulated and strapped with a one piece bath as well. A must see! (id:61423)
Bowes & Cocks Limited
4116 County Rd 121
Kawartha Lakes (Kinmount), Ontario
Discover A Versatile Investment Opportunity In Kinmount Ontario With This Unique 2.43 Acres Property On A Municipal Rd. Waterfront Property With Direct Access To The Burnt River For Fishing & Boating. Highway Frontage.10 Mins To The Village Of Kinmount, And Less Than 30 Minutes To Minden, Bobcaygeon And Fenelon Falls. FINANCING IS AVAILABLE. (id:61423)
Sutton Group-Admiral Realty Inc.
51 Benson Avenue
Peterborough (Northcrest), Ontario
Welcome home to 51 Benson Ave, where modern design meets luxurious living in the heart of Peterborough's highly sought-after Teachers College neighbourhood. This stunning, one-of-a-kind, three-level home offers more than just space - it delivers an elevated lifestyle for those with a keen eye for contemporary architecture and state-of-the-art living. Picture yourself waking up to breathtaking city views through floor-to-ceiling windows, sipping coffee on one of three balconies, or entertaining in a backyard oasis that feels like an escape, complete with professional landscaping, a gas BBQ hookup, and a sprinkler system that keeps everything lush. Inside, every detail has been thoughtfully curated for ease and style.The recently renovated, magazine-worthy kitchen is an entertainer's dream, featuring high-end Fisher & Paykel appliances like a double dishwasher, integrated refrigerator and freezer, dual-zoned wine cooler, gas stovetop, electric oven, and a bar-coffee area that makes every morning feel special. The main living area, framed by soaring windows, floor-to-ceiling shelving, and built-in benches, showcases modern railings and sleek interior staircases, while cozy gas fireplaces warm both the great room and the primary bedroom, creating the perfect setting for comfort and relaxation. And if the power ever goes out, there's no need to worry - this home is equipped with a whole-house generator, ensuring uninterrupted comfort and peace of mind. Whether its the radiant heated floors, automated blinds, or cutting-edge alarm system, every inch of this home exudes luxury and convenience. With privacy, ample storage, and architectural brilliance, this is more than just a home - it's a masterpiece designed for those who appreciate the finer things. Experience a lifestyle of comfort, sophistication, and seamless indoor-outdoor living at 51 Benson Ave. (id:61423)
Royal LePage Proalliance Realty
4 Bradley Bay Road
Trent Hills, Ontario
Year-Round Waterfront Paradise with Breathtaking Views on maintained road. Discover your own private oasis with wide-open panoramic water views facing west and south, perfect for enjoying stunning sunsets and all-day sunshine. Ideal for boating enthusiasts, passionate anglers, and avid swimmers, this home is a dream come true. Located on the renowned Trent-Severn Waterway, explore from Lake Huron through Lake Ontario and out toward the St. Lawrence or Niagara region. The private dock offers easy access to endless aquatic adventures. Completely renovated to the studs 16 years ago, this meticulously maintained home boasts modern comforts and thoughtful details. Enjoy year-round comfort with an efficient heat pump system offering heating and cooling. A drilled well, professionally installed provides reliable water access. Sustainable living is within reach thanks to a wired 175-watt solar panel, providing additional power assistance . Inside, the home features a welcoming, open-concept layout designed for easy living and entertaining. Smart lighting with app controls, safety door features, 100-amp breaker panel, convenient pocket doors in bedrooms, and a built-in kitchen island with storage enhance everyday convenience. Step outside to find four versatile sheds, one beautifully converted into a charming sunroom on the deck perfect for relaxing afternoons by the water. This move-in-ready property presents a rare opportunity to secure waterfront living (id:61423)
Kic Realty
1744 Barton Drive
Selwyn, Ontario
Spacious & Private Custom Home Steps from Buckhorn Lake! Discover the perfect blend of space, privacy, and convenience in this stunning custom-built bungalow, just steps from Buckhorn Lake. Built in 2013, this all-brick home sits on a generous lot in an ideal lakeside community, minutes from the town of Buckhorn and just 15 minutes from Lakefield. Step inside to soaring cathedral ceilings in the living room, anchored by a cozy propane fireplace. The beautifully designed kitchen features ample cabinetry, sleek granite countertops, and plenty of space to entertain. This home offers 3 bedrooms on the main level, including a spacious primary retreat with a walk-in closet and a 4-piece ensuite. A fourth bedroom on the lower level provides additional flexibility. The finished basement is an entertainers dream, complete with a large family room and a charming woodstove. Set on just over an acre, this property also grants access to a rare 9-acre shared park with private docks on Buckhorn Lake. Additional highlights include: Hard-wired for a generator Invisible fence installed Attached 2-car garage Tranquil setting with plenty of space to roam Don't miss out on this incredible opportunity to enjoy lakeside living with all the comforts of home! (id:61423)
Ball Real Estate Inc.
33225 Hwy 62 Highway
Hastings Highlands (Wicklow Ward), Ontario
This inviting bright 3-Bedroom, 1-Bathroom home sits on a well treed, landscaped lot just outside of the Village of Maynooth. This home had many upgrades in 2022, all with sustainability in mind. General Electric Split Type Heat Pump offers reliable, smart thermostat-controlled heat and cooling and the Pacific Energy Vista LE offers the comfort and enjoyment of wood heat back-up when you choose. Some upgrades include: New Roof / Well Pump /Septic Risers / Bosch Dishwasher / Bosch high efficiency stackable Washer and Condenser Dryer /200 amp electrical panel / LED light fixtures. All the main floor windows have been replaced with triple pane glass offering great views, and the steel clear glass front door adds to the natural light. The kitchen Marmoleum floor and bathroom cork floor offer natural comfort. The basement is ready for the new home owner to finish as they please and has a walkout to a private back deck with hammock to enjoy your days surrounded by nature. This property combines the best of rural charm with convenient access to nearby amenities with the town of Bancroft just a 20 minute drive south and is close to two separate public beaches in the area (14 min each). The location offers great electricity and high-speed internet reliability. Reach out to your favorite Realtor to get the complete list of upgrades, features and inclusions for this gem! (id:61423)
Century 21 Granite Realty Group Inc.
299 Margaret Avenue
Peterborough (Downtown), Ontario
Welcome to 299 Margaret Ave. Freehold Triplex Offering Great Opportunity for investors or homeowners looking to renovate and increase property value. Conveniently located near schools, parks. and shopping centers. Family-friendly neighbourhood with a strong sense of community. (id:61423)
RE/MAX Hallmark Realty Ltd.
