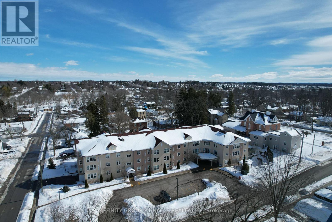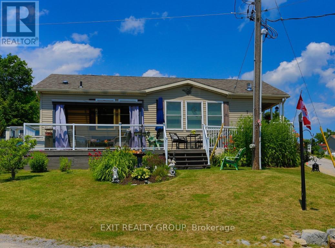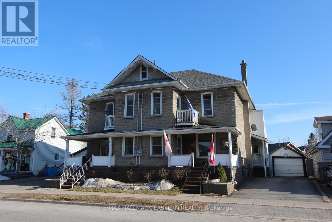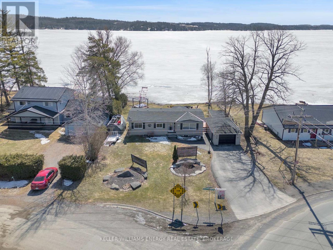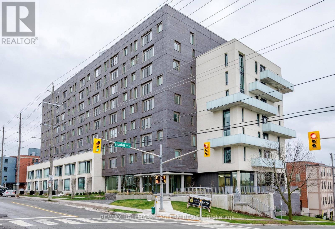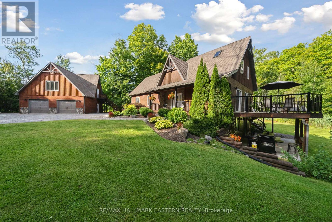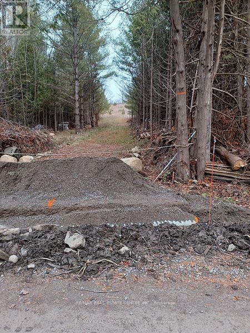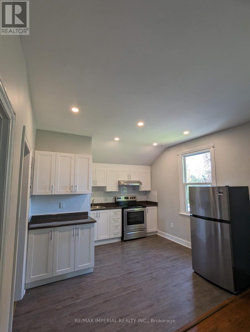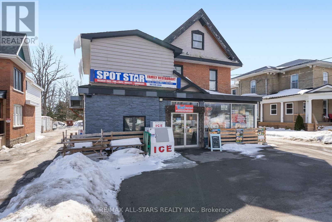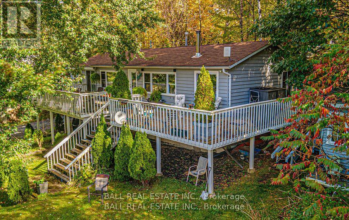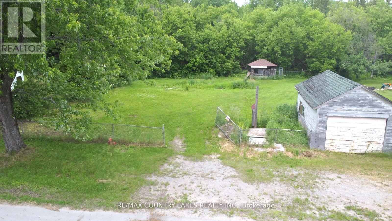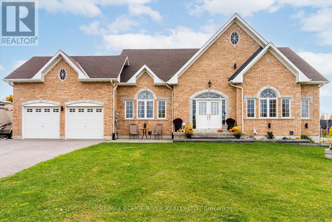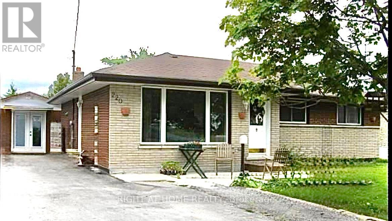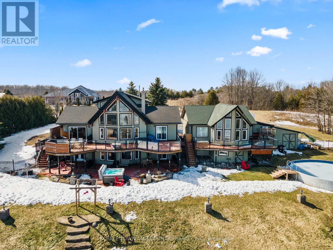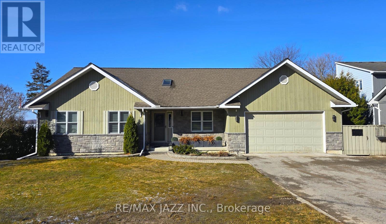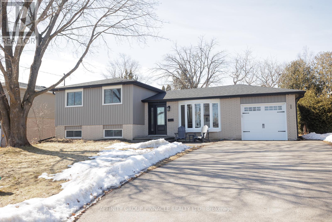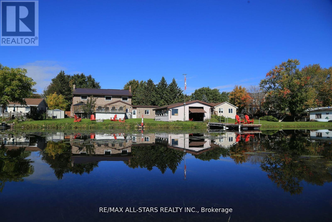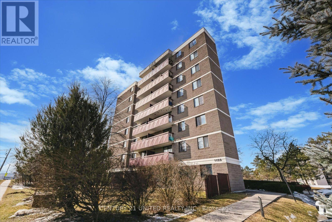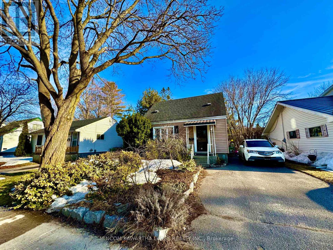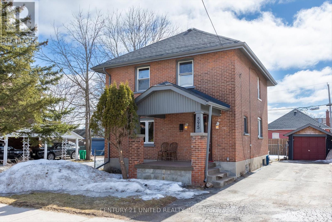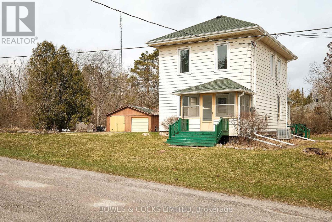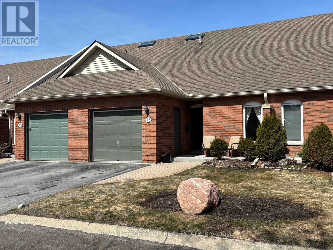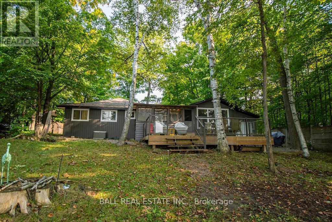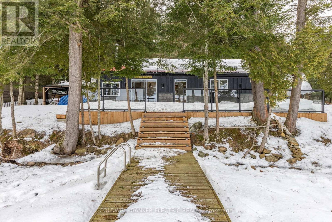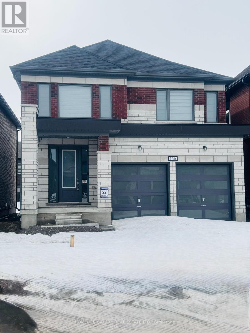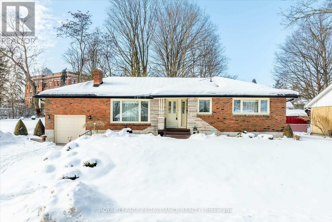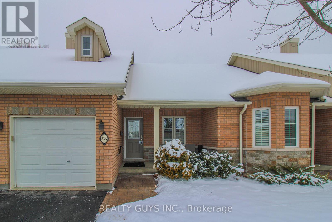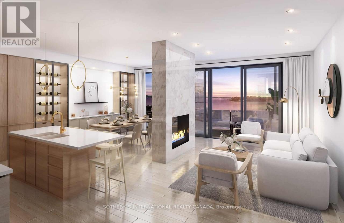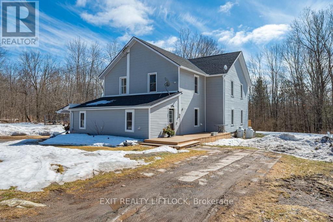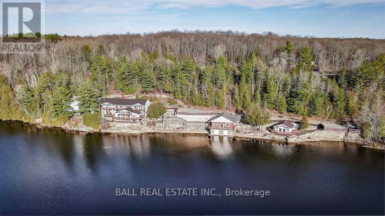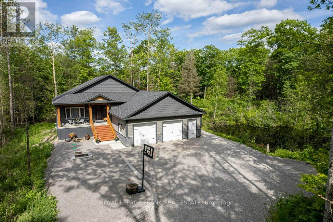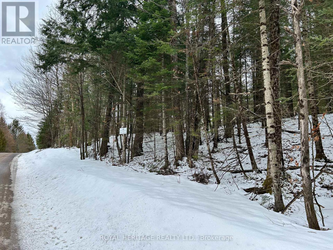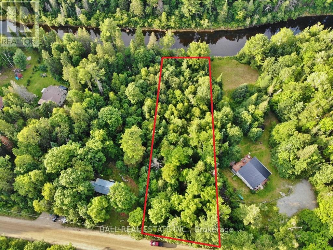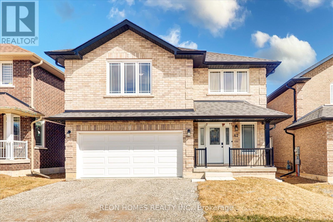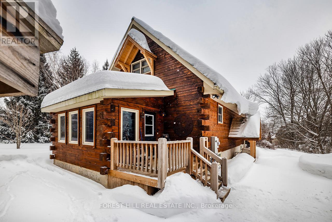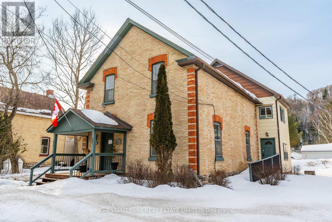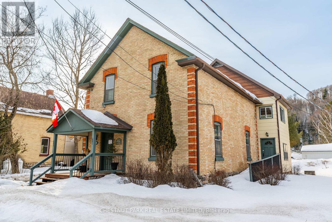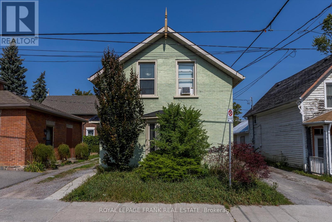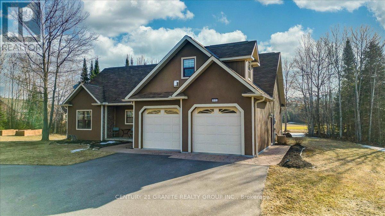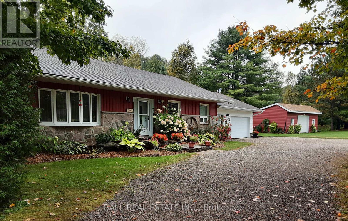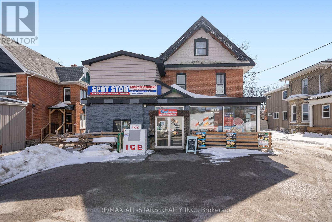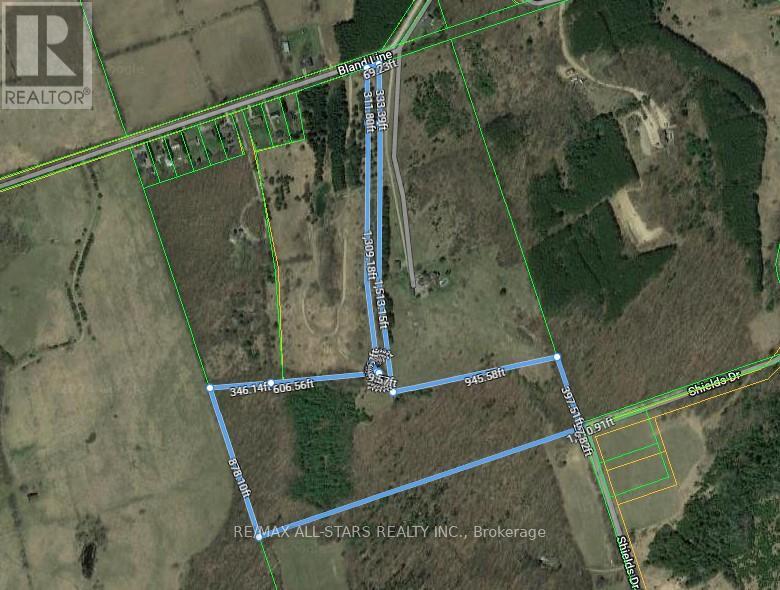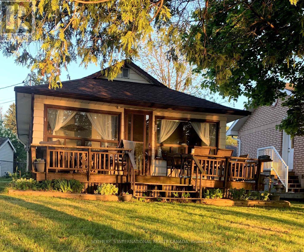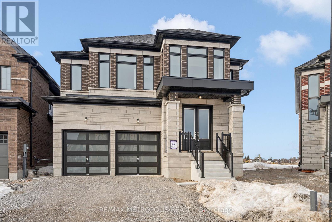106 - 8 Huron Street E
Kawartha Lakes (Lindsay), Ontario
Welcome to 8 Huron Street, also known as Guy Mills Court, a 33-unit Seniors/Retirement Life Lease building conveniently situated in Lindsay's Old Mill Heritage Neighbourhood. Close to Historic Downtown Lindsay, residents of 8 Huron Street enjoy a quiet residential neighbourhood within walking distance to shopping, restaurants, parks, Trent Severn Lock 33, and waterfront trails. This incredibly spacious 1 bedroom, 1 bathroom unit offers 1010 sq ft of living space, large combination living/dining area, a sitting room to watch TV or read, separate laundry room, and an oversized bedroom with walk in closet. Building amenities include a beautiful outdoor community space, community hall and kitchen for everyday use and events, library, secured entry, visitor parking, overnight guest suites, and a reserved outdoor parking spot just outside the door. In life lease housing, the buyer purchases an interest in that property which gives the buyer the right to occupy a unit for a long period of time, often for their lifetime. Like condo owners, the buyer pays a lump-sum purchase price and then continues to pay property taxes and maintenance fees. (id:61423)
Affinity Group Pinnacle Realty Ltd.
#7-152 Concession Rd 11 W
Trent Hills (Hastings), Ontario
Don't miss out on the chance to experience the mesmerizing beauty of this home! You will be captivated by the breathtaking views of the lake and hills. The living room is a perfect blend of warmth & comfort, featuring a stunning stone fireplace and California shutters on every window. The kitchen is spacious and well-equipped, boasting plenty of cupboard space, pot lights & a convenient coffee station. The island adds a touch of elegance to the room, making it perfect for hosting parties. The mudroom is conveniently located, allowing you to keep your home tidy effortlessly. The primary bedroom boasts a luxurious 4-piece bathroom and the guest room is adjacent to the main 4-pce bathroom. All bedrooms & bathrooms have brand new flooring, giving the home a fresh, updated feel. The entire house has been newly painted throughout & a new back step has been added to the carport. Attached shed/workshop is fully insulated & heated for four-season comfort. This property exudes a feeling of ownership & pride & it could be the perfect place for you to call Home Sweet Home! Doors, frames & crown mouldings repainted in 2023. Fridge & dishwasher replaced in the last 5 yrs. Park Fee of $822.94 includes Lot Fees, Hydro, Taxes and Water/Sewage. (id:61423)
Exit Realty Group
175-177 Front Street N
Trent Hills (Campbellford), Ontario
|Campbellford| This spacious duplex that is walking distance to all things great in Campbellford that offers the size and comfort of two full homes, with each unit providing approximately 1,400 sq. ft. of living space. The main floor of each unit features a kitchen with an eating area, living room, dining room, and a convenient 2-piece bath. Upstairs, each unit has three generously sized bedrooms and a full bath. Both units enjoy covered front and back porches, separate fenced backyards, and private garages (one is about the length of three cars with an office at the back). Each unit also has its own laundry, hot water tanks, along with a separate natural gas furnace, central air, water, hydro and separate basements. This is a fantastic opportunity for investors, multi-generational living, or homeowners looking to generate rental income while occupying one unit. Current tenant income is $3,500 per month (plus utilities). (id:61423)
RE/MAX Hallmark Eastern Realty
1320 Heritage Line
Otonabee-South Monaghan, Ontario
Beautiful 94 acre farm just north of the village of Keene. Approx 70-75 workable acres. Everything about this farm is a testament to Pride of Ownership. Older home which has been respectfully up-dated over the years: roof 2018 -replacement windows - 200 amp breaker service - Hickory Lane kitchen 2014 - 20kw whole home/barn Kohler generator 2020 . Offering 3 bedrooms, two bathrooms, dining room, eat-in kitchen with access to the 3 sided covered porch, huge family room with direct access from double garage and rear yard, cozy woodstove (not WETT). 36x60 pole barn (100 amp) built in 2011, the livestock barn was painted in fall of '23, including the roof and is in exceptional condition with 2 heated water bowls. (id:61423)
Stoneguide Realty Limited
531 Dalhaven Road
Selwyn, Ontario
Welcome To 531 Dalhaven Rd! Waterfront Living On Lake Chemong! Who Needs A Cottage When You Can Live On The Water Year Round! Tucked Away On A Quiet Dead End Street With A Nice Level Lot Complete With Your Own Private Dock And 85 Ft Of Clean, Sandy, Hard Bottom Shoreline On One Of The Most Sought After Lakes In The Area! This 2 Bedroom Bungalow Has Been Tastefully Updated Throughout & Boasts A Detached Garage & Bunkie! Main Level Features Laundry, Living & Family Areas With Vinyl Flooring Throughout And Bright Updated Eat-In Kitchen With Walk-Out To Large Deck! 2 Spacious Bedrooms & Updated 5 Pc Bath! Third Bedroom Was Converted To Family Room However Could Be Converted Back To Third Bedroom If So Desired. Beautiful Curb Appeal With Hardscaping & Perennial Gardens To Enjoy All Spring & Summer! Detached Single Car Garage/Workshop & Bonus Bunkie/Office! Driveway Parking For 6 Vehicles! Great Location With Clean, Sandy, Hard Bottom Shoreline Perfect For Swimming, Boating & Even Fishing Off Your Own Private Dock! Excellent Location Mins From Ennismore & Bridgenorth, Approximately 15 mins From Peterborough, 40 Mins From Durham Region & An Hour From the Greater Toronto Area! New Roof (2019), Vinyl Flooring (2024), Gas Furnace (2017), Central AC (2018) Crawlspace Foam Insulated (2017) Driveway Paved (2021). See Virtual Tour!!! (id:61423)
Keller Williams Energy Real Estate
505 - 195 Hunter Street E
Peterborough (Ashburnham), Ontario
Welcome to 195 Hunter St. East, Unit 505! This never-lived-in 2-bedroom, 2-bathroom condo in sought-after East City offers modern living at its finest. Enjoy top-tier building amenities, including a stunning 8th-floor party room with a wrap-around roof top terrace, a main floor meeting room, gym, and a convenient dog washing station. With owned underground parking and a prime location just minutes from downtown and close to all amenities, this unit is ideal for professionals, downsizers, or anyone looking to start fresh in a vibrant community. Property taxes are yet to be assessed. (id:61423)
RE/MAX Hallmark Eastern Realty
1719 River Road
Otonabee-South Monaghan, Ontario
Watch Reel For A Quick Glimpse Of This Stunning Home!! If you love the outdoors, nature, and privacy, this property is perfect for you! Nestled on 4.3 acres and surrounded by mature trees, this beautiful home offers 3+1 bedrooms, two full bathrooms, and a large double car garage with a loft. The main floor features a spacious living room with a fireplace, hardwood floors, large windows, soaring high ceilings, and an open-concept design that seamlessly connects the kitchen, living, and dining areas. Enjoy a walkout to a deck overlooking the pond, perfect for taking in the natural surroundings. The large wrap-around deck is ideal for enjoying the beauty of nature. The primary bedroom in the loft includes an ensuite and a walk-in closet. The main level offers two additional bedrooms. The lower level features a walk-out basement, a family/recreation room with a wood-burning fireplace, a bedroom, an office, laundry, and storage. Located just minutes from walking trails, Indian River, Lang Pioneer Village, and only 10 minutes from Peterborough, this property is a fantastic opportunity you don't want to miss. (id:61423)
RE/MAX Hallmark Eastern Realty
Lot 3 Baxter Road
Trent Hills, Ontario
BEAUTIFUL VACANT LOT WITH ALMOST ONE ACRE OF LAND, LOCATED IN A TRANQUIL FORESTED LOCATION, PINTURESQUE AREA, 40 MINUTES FROM COBOURG AND HIGHWAY 401, GREAT INVESTMENT. BUYER MUST PERFOM THEIR DUE DILIGENCE FOR ALL INTENTED USES. (id:61423)
RE/MAX Real Estate Centre Inc.
Upper - 2 Huron Street
Kawartha Lakes (Lindsay), Ontario
2 bedroom and 1 full bathroom upper level unit, fully equipped kitchen with only one year old stainless steel appliances, ensuite laundry with only one year old appliances. (id:61423)
RE/MAX Imperial Realty Inc.
259 Kent Street W
Kawartha Lakes (Lindsay), Ontario
Two Turn-Key Businesses Come As A Package! The Busy Spotstar Restaurant And Kent Mini-Mart Both Operate From Prime Kent St. Location, Near Hospital, And Directly Across From The Schools In Lindsay. These Businesses Are Selling Together As A Package, With The Owners Of The Building Prepared To Offer A Long-Term Lease For The Right Business Buyer/ Operator. The Lease Of The Building Provides The Restaurant Operator With Seating For Up To 40, With And Additional 16 Outdoor Seats. The Business Location Draws Great Traffic Flow, And The School In Particular, Provides A Great Clientele. The Convenience Store Offers An LCBO Retail Sales License, As Well As Everyday Store Items For Sale. All Restaurant Equipment, Supplies And Stock From Both Businesses Are Included. (id:61423)
RE/MAX All-Stars Realty Inc.
2374 Julia Shore Road E
Douro-Dummer, Ontario
Nestled on a large, west-facing lot along Julia Creek, a peaceful finger bay on Stoney Lake, 2374 Julia Shore Rd E offers the perfect blend of cozy charm and modern updates. This 2-bedroom, 1-bathroom home boasts an open-plan living and kitchen space, complete with a wood stove for those cozy nights in. The newly added four-season family room offers a bright and comfortable space to enjoy the serene surroundings year-round. Outside, walk out to the large deck with Hot Tub and down to the spacious lot ideal for outdoor activities and gives stunning sunsets over the water. A full-size basement crawlspace provides ample storage. Located just a short drive from the prestigious Wildfire Golf Club and only 20 minutes from the conveniences of Lakefield, this home is perfect for nature lovers seeking a peaceful retreat without sacrificing proximity to amenities. Whether you're looking for a weekend getaway or a year-round home, this property on Julia Creek offers lakeside living at its best. (id:61423)
Ball Real Estate Inc.
24 Richmond Street W
Kawartha Lakes (Carden), Ontario
Just under 1/2 acre building lot backing onto wooded area. Lot is fully fenced with front gate. Small shed on land good for storage. Driveway complete with culvert is in place, hydro is at the road. Please note the neighbouring garage to the east encroaches the lot by 18". This land is located north of Mitchell Lake and just over 6 km outside of Kirkfield. Close proximately to the Trent Severn Waterways, Kirkfield Lift Locks, Balsam Lake, Snowmobile and ATV Trails. Property will require a well and septic to be installed. (id:61423)
RE/MAX Country Lakes Realty Inc.
8 - 195 Lindsay Street
Kawartha Lakes (Ops), Ontario
Welcome to this beautifully updated 4-bedroom townhouse, offering the perfect blend of style, space, and convenience.Located at 195 Lindsay Street South, this home is ideal for families or professionals seeking a modern living environment in a vibrant community.The main floor features a spacious and bright living area, perfect for relaxing or entertaining. The contemporary kitchen boasts upgraded finishes, including sleek countertops, modern appliances, and plenty of cabinet space, making meal prep a breeze. Upstairs, you'll find three generously sized bedrooms, each offering ample closet space and natural light. The renovated bathrooms add a touch of luxury to your daily routine.This townhouse also includes private outdoor space, perfect for enjoying fresh air or summer barbecues, as well as convenient on-site parking. Its location is unbeatable, with downtown Lindsays shops, restaurants, parks, and schools just minutes away.Move-in ready! Stainless Steel (id:61423)
RE/MAX Millennium Real Estate
73 Songbird Crescent
Kawartha Lakes (Ops), Ontario
OPEN HOUSE SATURDAY APRIL 5TH 2-4PM Sitting amongst an exclusive lakeside enclave of estate homes, this grandeur bungalow offers comfort, functionality along with modern flare. Invite the entire family over to celebrate inside or out, as this home features an expansive, sun drenched open concept layout with big bright windows, hardwood flooring,10 foot ceilings, formal dining and a contemporary kitchen offering a workable centre island and ample cupboard and counter space ideal for those culinary enthusiasts! The breakfast space offers direct access to the backyard creating a seamless blend of indoor & outdoor living. Each of the 3 generous sized bedrooms offers their own ensuite baths, the epitome of privacy and contentment for family and guests. The oak staircase leads to amostly finished basement containing a massive recreational area, tons of storage, and a rough in for a bathroom with plenty of room for your creative ideas! You will adore the spacious main floor laundry and garage access which proves to be useful & convenient. The fenced lot has been professionally hardscaped with beautiful interlock pathways and patios, lined with perennial gardens and colour changing trees. Conveniently located near Lindsay, Durham, Peterborough & Northumberland this home is only minutes to a public boat launch, easy access to amenities! Any handyman/woman will take advantage of the oversized double garage,parking for 16, 200 amp service, Generac Generator (10 yr warranty), Ecoflow Septic System (id:61423)
RE/MAX Rouge River Realty Ltd.
220 King Street
Kawartha Lakes (Woodville), Ontario
Incredible country living opportunity awaits just 1 hour from the 416! This all-brick bungalow sits on an expansive 66'x243' lot and boasts more than 1/3 of an acre with plentiful potential ownership options from cozy, quiet abode to investment set-and-forget ownership! Multiple outbuildings on the property include a huge workshop/garage offering functional insulated work space for 4 season projects (easily converted to traditional garage with a door swap) and a large 10'x10' rear shed for outdoor equipment & seasonal storage. From walking out through the kitchen to the deck, enjoying warm summer sunsets by the fire pit in the huge backyard to the serenity of rural living with no neighbours behind the private outdoor space is as flexible as it is functional. Inside, two separately set up living areas are made up of an upper level with 3 bedrooms and 1 full bath while the lower level offers a nicely finished apartment-style set up with 1 bedroom, a second kitchen, 1 full bath (uniquely equipped with saloon doors & urinal in addition to traditional washroom fixtures and a jacuzzi tub) and the home further offers 2 sets of laundry facilities. (id:61423)
Right At Home Realty
151 Peller Court
Kawartha Lakes (Verulam), Ontario
A RARE opportunity to own 4.8 private acres with breathtaking views, LAKE ACCESS, and beautifully landscaped grounds! This architectural gem features soaring CATHEDRAL ceilings, floor-to-ceiling windows, and a striking granite stone fireplace in the great room. The WALKOUT lower level offers a bedroom and two rec areas, all with patio access.Outside, enjoy a large, IRON-FENCED yard facing the water, an above-ground POOL, and lake access via shared shoreline just steps away. Multiple patios and balconies provide perfect vantage points for the serene surroundings. A FOUR-CAR detached garage, and a one-bedroom BUNKIE with a 3-piece bath add exceptional space and versatility for the ENTIRE family!This one-of-a-kind estate offers privacy, stunning views, and resort-style livingdont miss out! (id:61423)
Royale Town And Country Realty Inc.
30 Wakeford Road
Kawartha Lakes (Mariposa), Ontario
*OPEN HOUSE SAT & SUN APR 26 & 27 @ 1-4 PM* Waterfront haven for your permanent home or your great escape! Over 100 feet of peaceful shoreline frontage with picturesque westerly exposure makes this ranch style bungalow with walk-out lower level, the perfect escape. With approximately 3200 sq ft of top quality finished living area, accommodating family and friends is a pleasure, with 3 main floor bedrms & 2 lower bedrms. The welcoming sky-lit entrance, leads through to the expansive main living area, with breathtaking & unobstructed views of the lake and exquisite sunsets thru floor to ceiling and wall-to-wall windows. This area blends a 2-sided fireside sitting area, dining area, TV viewing area, computer/work area & a gourmet kitchen with custom cabinetry, quartz counters, pot/pendant and under-cabinet lighting and 4 seater breakfast bar - that entices cooks and beckons guests - all further enhanced with vaulted ceilings & original pine floors. . Awake in the Master bedroom suite, overlooking the lake - a personal retreat, with a dream walk-in closet, custom shower/steam room, free standing soaker tub and your own work-out gym! A 2nd bedrm features bunk beds with built in ladder to access the glassed-in loft for the children's escape! The 66' long deck with glass railings and BBQ hook-up, can be accessed from any of these areas. The lower level facilitates quests or extended family, with custom 3pc semi-ensuite, 2 bedrooms & large family rm. that leads to the extended exterior leisure area with hot tub and direct access to your waterfront, hedged private yard. A newer custom dock system awaits your personal watercraft & your fishing & swimming enjoyment! Lake Scugog is part of the Trent-Severn Waterway, allowing for hours of boating pleasure! Evenings can be enjoyed around the firepit, by the waters-edge in a ready-made area. Practicality allows for a main floor laundry room with access to the oversized double garage & paved drive for you and your guests! (id:61423)
RE/MAX Jazz Inc.
19 Mohawk Drive
Kawartha Lakes (Ops), Ontario
Stunning from top to bottom, this sidesplit home is a true turn key gem in Lindsay's Northward. Sitting on a large in town lot in a quiet desirable community, this home features 3 beds and 2 baths and is loaded with recent upgrades & finishes. (see below) Inside on the main level you will be welcomed to an open concept layout that features a new kitchen with custom Mennonite wood cupboards, island and quartz countertops, black stainless steel appliances, under cabinet lighting and newly installed pot lights that makes this eat-in kitchen, dining area and living room shine. The main floor and upper level also feature new luxury wide plank vinyl flooring that is ideal for kids and pets. The upper level features 3 bedrooms and a newly renovated four piece bath with beautiful heated floor tiles. The lower level showcases a bright and spacious recreation room with electric fireplace, 3 piece bath, laundry area + crawl space that is ideal for storage. After a long day, kick off your shoes and relax on the deck overlooking a large fenced private backyard with western exposure. Attached garage with access to backyard. Located a short walk to park/playground and close to walking, ATV and snowmobile trails, This house is close to everything the Kawarthas have to offer. Upgrades include : Roof 2024, soffit & Facia & Eaves 2024, exterior lighting 2024, vinyl siding 2024, air conditioner 2023, furnace 2020, updated paint throughout, newer door hardware and light fixtures. Storage shed (new siding) (id:61423)
Affinity Group Pinnacle Realty Ltd.
122 Fenelon Drive
Kawartha Lakes (Fenelon), Ontario
Welcome to 122 Fenelon Drive. This beautiful 2 storey 4 bedroom home (could be 5 again) with 2 fully renovated bathrooms boasts over 2500 sq ft of living space with endless family fun. Large bright gourmet kitchen, spacious living room with gorgeous fireplace, main floor guest room, large covered breezeway leading to garage, exercise room and backyard. The backyard is where the fun happens. Full boathouse to store all the water toys, large docks to lounge by the water, and oh yes lets not forget the saltwater pool! Whether you enjoy swimming, kayaking, boating or fishing, 122 Fenelon Drive has it all for you, all neatly wrapped in an all brick home with maintenance free metal roof. You will love the curb appeal. Has also made a great rental over the years! (id:61423)
RE/MAX All-Stars Realty Inc.
303 - 1155 Goodfellow Road
Peterborough West (Central), Ontario
Welcome to 1155 Goodfellow Road, perfectly situated in central Peterborough. This spacious 2 bedroom unit is located on the 3rd floor and offers an abundance of natural light through large sliding glass doors, creating a bright and welcoming atmosphere into your open concept living and dining area. The updated kitchen features sleek stainless steel appliances and the bathroom has also been thoughtfully modernized. Enjoy outdoor space with your own private balcony while benefitting from convenient in-unit storage and individual heat control. The building offers excellent amenities, including two elevators, visitor parking, a green space, and a shared laundry room on the 4th floor. Boasting an unbeatable location, you'll be within walking distance of local amenities, and minutes away from everything you need with easy access to public transit and the added peace of mind of being close the the PRHC Hospital. Heat and water are included with hydro billed separately. Parking is available for $75 per month per spot. During the warmer months you can enjoy the option to install a window or floor A/C unit. Plus, this building is also pet-friendly. Don't miss out on this fantastic opportunity to make this beautiful, well-located unit your new home! (id:61423)
Century 21 United Realty Inc.
301 - 1155 Goodfellow Road
Peterborough West (Central), Ontario
Welcome to 1155 Goodfellow Road, perfectly situated in central Peterborough. This spacious 3 bedroom unit is located on the 3rd floor and offers an abundance of natural light through large sliding glass doors, creating a bright and welcoming atmosphere into your open concept living and dining area. The updated kitchen features sleek stainless steel appliances and the bathroom has also been thoughtfully modernized. Enjoy outdoor space with your own private balcony while benefitting from convenient in-unit storage and individual heat control. The building offers excellent amenities, including two elevators, visitor parking, a green space, and a shared laundry room on the 4th floor. Boasting an unbeatable location, you'll be within walking distance of local amenities, and minutes away from everything you need with easy access to public transit and the added peace of mind of being close the the PRHC Hospital. Heat and water are included with hydro billed separately. Parking is available for $75 per month per spot. During the warmer months you can enjoy the option to install a window or floor A/C unit. Plus, this building is also pet-friendly. Don't miss out on this fantastic opportunity to make this beautiful, well-located unit your new home! (id:61423)
Century 21 United Realty Inc.
637 Little Street
Peterborough South (West), Ontario
Charming 2+1 Bedroom Home Fully Renovated & Move-In Ready! Welcome to 637 Little Street, Peterborough, Ontario. a beautifully updated 2+1 bedroom, 1-bathroom home offering modern comforts with a touch of charm. Nestled in a highly walkable neighborhood, this home is perfect for those who love convenience, style, and tranquility. Step inside to an inviting open-concept living space, featuring new flooring, a beautifully updated kitchen with loads of counter space, a lovely island, and a stylishly renovated bathroom with a glass walk-in shower. Every detail has been thoughtfully designed to enhance both function and aesthetics.Outside, the spacious driveway accommodates up to three vehicles, while the private back deck is perfect for barbecues and entertaining. Enjoy the quiet, treed backyard, complete with a serene water feature, fountain, and pond - a true oasis in the city. Located just steps from shopping, cafes, Lansdowne Place mall, grocery stores, and restaurants, with easy access for commuting and Costco, this home offers the perfect blend of convenience and relaxation. The perfect opportunity for those seeking to downsize or First-Time Buyers!! Don't miss out. Schedule your private viewing today! (id:61423)
Mincom Kawartha Lakes Realty Inc.
595 Douglas Avenue
Peterborough (Otonabee), Ontario
This solid three bedroom, two bathroom house has been completely renovated and is ready for you to call home, and includes space for a lower level in-law suite with walk-up to the backyard. Recent updates include all new wiring, insulation, soffit, facia, and eavestrough in 2018, a new roof in 2025, a modern kitchen, two bathrooms, and many windows replaced. The detached garage is a great storage space and increases the practicality of this home. This home sits on a quiet street of well cared for properties near all amenities. This is a pre-inspected property. (id:61423)
Century 21 United Realty Inc.
2744 Chalmers Avenue
Smith-Ennismore-Lakefield, Ontario
Escape to the tranquility of country living at 2744 Chalmers Ave, nestled in the heart of Youngs Point and less than 1 km from two beautiful lakes. This charming home offers the perfect blend of modern updates and rustic charm, making it an ideal retreat for nature lovers, outdoor enthusiasts, or those seeking a peaceful getaway. Surrounded by trees and fresh air, this home has been thoughtfully upgraded for comfort and efficiency. A new roof (2019), propane furnace and heat pump (2019), and updated electrical panel (2020) provide peace of mind. The attic insulation was fully replaced in 2020, ensuring year-round coziness. Additional upgrades include a new well pump (2022), new windows and front door (2022), and a beautifully renovated kitchen (2023) with a new dishwasher. With lakes just a short stroll away, you can enjoy boating, fishing, or simply soaking in the beauty of the Kawarthas. This full time retreat is a move-in-ready gem and offers the best of country living with modern conveniences. Don't miss this opportunity schedule your showing today! (id:61423)
Bowes & Cocks Limited
7 - 43 Charles Court
Smith-Ennismore-Lakefield (Lakefield), Ontario
Welcome to the Village of Lakefield. This lovely Charles Crt condo is in move-in condition with new flooring in the living/dining room, primary bedroom and the den (or guest bedroom). Patio doors to large patio area, gas fireplace, open plan design, neutral dcor. Full bathroom plus a 2-piece powder room and main floor laundry room. Direct entry into the single car garage. A new kitchen counter top and sink is on order and will be installed before closing. This condo is a short walk to downtown amenities and minutes to Peterborough, Trent University Athletics Centre, PRHC, golf, etc. Walk or bike the trails throughout Lakefield or to the marina, enjoy an ice cream cone and watch the boats go by. Experience all the conveniences that the Village of Lakefield has to offer. (id:61423)
Royal LePage Frank Real Estate
7 Darvell Lane
Trent Lakes, Ontario
Escape to relax at 7 Darvell Lane on beautiful Buckhorn Lake. This cute and cozy 3 season cottage is much larger than it appears. It is .5 of an acre on a nice flat mostly level lot, with south western views. There are 6 bedrooms that sleep 14-16 comfortably for & 2 updated bathrooms for the ease & convenience of friends & family. A newly updated kitchen, family and dining room areas. A nice large deck overlooking the water and the screened porch are the perfect spots to hang out and enjoy views of the lake. Full armour stone wall at the waterfront. 2 Docks, one is a 44 ft RJ Marine lift dock allowing for extra space to enjoy all the lake activities. New Septic, Roof & Windows updated in 2019 when the addition was added. All shopping amenities are within 10-15 mins. Cottage is on a year-round municipal road. (id:61423)
Ball Real Estate Inc.
1224 Mccrackens Lane
Minden Hills (Minden), Ontario
Turnkey Four-Season Cottage on Horseshoe Lake - Minden Hills. Inclusions, inclusions, inclusions! This absolute gem of a four-season cottage has everything you need and more. Located on sought-after Horseshoe Lake, enjoy endless boating and fantastic swimming with a sandy entry and 6-7 ft depth at the end of the dock. The beautifully appointed kitchen features quartz countertops and top-tier appliances. With 2 bedrooms, 1 bath with heated floors, and hardwood throughout, this cozy retreat doesn't compromise on luxury. A new metal roof and 4000 litre holding tank (2022) add peace of mind. Extensive renovations have been completed. Entertain with ease on the expansive deck and incredible dock. Fully furnished with designer furniture, inside and out, custom blinds - this property is truly turnkey. High-efficiency heating and a wood-burning stove create the perfect space to relax and enjoy the peaceful surroundings. An extensive list of inclusions, don't miss out on this dream getaway! (id:61423)
Coldwell Banker Electric Realty
166 St Joseph Road
Kawartha Lakes (Lindsay), Ontario
Beautiful Brand-New Detached 4-bedroom Home for Rent Welcome to this stunning brand-new, never-lived-in detached home. It offers 4 spacious bedrooms and 2.5 modern bathrooms, perfect for families seeking comfort and style. This beautiful property features an open-concept layout with bright, airy living spaces, a modern kitchen with new appliances, and ample cabinet storage. The primary bedroom boasts a luxurious ensuite, while the additional bedrooms offer generous space and versatility. All windows are elegantly covered with zebra blinds, providing both privacy and natural light control. With an attached garage and extra parking space, convenience is at your doorstep. Ideally located within walking distance to Lindsay Square Mall and nearby entertainment options, this home provides easy access to shopping, dining, and leisure activities. Surrounded by parks and other amenities, it offers both lifestyle and practicality. Its move-in ready and waiting for tenants. Tenants are responsible for the payment of all utilities, tenant insurance, hot water tank rental, as well as the maintenance of the property, including grass cutting, garbage removal, and snow removal. (id:61423)
Homelife Galaxy Real Estate Ltd.
114 O'carroll Avenue
Peterborough (Northcrest), Ontario
Nestled in Peterborough's sought-after Teachers College neighbourhood, 114 O'Carroll Avenue offers classic charm and inviting comfort. This well-maintained brick bungalow features 3 bedrooms, 2 bathrooms and a single car garage. The bright main level is filled with natural light, hardwood floors and a cozy gas fireplace. The finished lower level includes a spacious rec room and plenty of storage, perfect for all your needs. Situated on an oversized lot, enjoy the peaceful backyard with a deck ideal for outdoor enjoyment. This quiet street is full with mature trees and is just steps from the Rotary Trail, parks, and the Otonabee River. North-end amenities and locally owned stores downtown are just a short drive away. Endless opportunity in a *prime* location! (id:61423)
Royal LePage Proalliance Realty
98 Village Crescent
Peterborough (Monaghan), Ontario
**Welcome to 98 Village!** This beautifully upgraded condo bungalow is a true gem, perfectly situated in a sought-after West End community. As you step inside, you'll immediately appreciate the open concept design, highlighted by stunning new hardwood flooring and soaring cathedral ceilings that create a bright, airy atmosphere.The heart of the home is the amazing kitchen, seamlessly flowing into the dining area and cozy living room. With a convenient walkout to your private deck, it's the perfect spot for morning coffee or evening gatherings. The spacious primary bedroom features a luxurious ensuite, while a versatile second bedroom or den, along with an additional bathroom, provides flexibility for guests or a home office. Convenience is key with a main floor laundry and direct access to the garage, making everyday living a breeze. The lower level is equally impressive, offering an open concept layout, a third bathroom, and ample storage space to meet all your needs. Outdoor enthusiasts will love the plethora of activities available. Enjoy the meticulously maintained putting green, explore beautiful trails, or relax in inviting sitting areas by the gorgeous pond. Keep an eye out for visiting deer!This condo truly has it all. Come see for yourself and experience the perfect blend of comfort and community living! (id:61423)
Realty Guys Inc.
20-19 West St N Street
Kawartha Lakes (Fenelon Falls), Ontario
Carefree lakefront luxury on Cameron Lake. Contemporary design maximizes privacy, balconies and terraces with architectural canopy, unprecedented big lake sunset views. Total indoor living space of 2128 sq ft featuring 3 bedrooms & 3 bathrooms. Oversized windows sliding doors, luxurious high end finishes throughout. The moment you walk through the front door your breath will be taken away from the extraordinary views. Open concept main floor, 10 foot ceilings, contemporary kitchen, European inspired appliances, gas range and gas bbq hook-up on terrace.Quartz waterfall centre island, living/dining room, 2-way gas fireplace and walk out to magnificent private terrace. Sumptuous primary retreat on top floor with elevated views that are extraordinary.Beautiful ensuite with free standing soaker tub, double sinks, extra large separate shower, laundry and walk in closet. Walk out level features 2nd living space + 2bedrooms.A full bath and 2nd laundry completes the lower level. Access your 2 car garage directly from the house.Walk to the vibrant town of Fenelon Falls for unique shopping, dining, health and wellness experiences. Incredible amenities in summer 2025 include a heated in-ground pool, A large clubhouse lounge with fireplace, kitchen & gym . Tennis & pickleball court & exclusive lakeside dock to be built. Swim, take in the sunsets, SUP, kayak or boat the incredible waters of Cameron Lake. Access the Trent Severn Waterway Lock 34 Fenelon Falls & Lock 35 Rosedale to access Balsam lake. Pet friendly development with a dog washing station in parking garage of condominiums. Wonderful services/amenities at your door, 20 minutes to Lindsay amenities and hospital and less than 20 minutes to Bobcaygeon. The ideal location for TURN KEY recreational use as a cottage or to live and thrive full time. Less than 90 minutes to the GTA . Snow removal and grass cutting and landscaping makes this an amazing maintenance free lifestyle. (id:61423)
Sotheby's International Realty Canada
3449 County Road 48
Havelock-Belmont-Methuen (Belmont-Methuen), Ontario
Experience the best of rural living with this beautifully updated semi-detached home on 1.2 acres, offering peace, privacy, and incredible potential. Pride of ownership is evident throughout, with upgrades that enhance both comfort and style. Both 3-bedroom units feature many updates (see feature sheet for details), bright, open living spaces, and mudrooms for added convenience. Enjoy the outdoors with two charming porches and a large deck, perfect for entertaining, family gatherings, or simply unwinding in the serene, tree-lined setting. Nestled in a quiet area, this property offers plenty of space. Whether you're looking for a fantastic rental opportunity or a versatile multigenerational home, this property is a rare find. (id:61423)
Exit Realty Liftlock
461 The Ridge Road
Wollaston, Ontario
Welcome To Wollaston Lake!! One of a kind, multi-unit family compound. With over 500ft of west facing shoreline with concrete boardwalk. The main home consists of multiple self contained units and two larger primary units. Huge covered decks to enjoy the sunsets every night. The property also includes a second four season cottage with two bedrooms and large double wet-slip boat house with a games room above, also capable of being a garage with concrete floor system. There is too much to list about this property. A must see for large families, investors or partnership purchases. (id:61423)
Ball Real Estate Inc.
4006 County Rd 36
Galway-Cavendish And Harvey, Ontario
This stunning 3-year-old custom-built home is nestled on a private country lot, offering the perfect blend of modern luxury and peaceful rural living. Designed with high-end finishes, the open-concept kitchen and living area is ideal for entertaining. The kitchen features built-in appliances, a brand-new dishwasher, and a reverse osmosis water treatment system for added convenience. Enjoy your morning coffee on the covered deck overlooking your private pond, or relax in the cozy wood-burning sauna. The main level boasts exceptional craftsmanship with coffered ceilings, crown molding, hand-scraped engineered hardwood floors, and a convenient main-floor laundry with a brand-new washer and dryer. This level also offers 3 spacious bedrooms and 3 beautifully appointed bathrooms. The fully finished walk-out lower level features 9 ceilings, vinyl plank flooring, 2 additional bedrooms, and 1 bathroom perfect for guests or extended family. Built with an ICF foundation and spray foam insulation throughout, this home is designed for superior efficiency and comfort. Additional features include hot water on demand, a water softener, and an iron filter. A 2.5-car attached garage provides ample space for storage and recreational equipment. A generator is included, ensuring peace of mind. Outdoors, enjoy hunting on the property with an existing tree stand. If you're looking for a private country retreat with all the modern conveniences, this is it! (id:61423)
Royal LePage Frank Real Estate
N/a Quarry Road
Bancroft (Dungannon Ward), Ontario
What a spot to call home! Here you will find a 4 acre parcel of vacant land just waiting for your future home. Located just minutes to Bancroft this property gives you the best of both worlds. Privacy with convenient amenities nearby for all those creature comforts. This lot is located on a year- round municipal road, with hydro available roadside. The natural mixed tree stand allows you to choose your ideal build location. Nearby access to the Hasting Heritage Trail system for year-round ATV and snowmobile trails. Boaters and those who love the water will enjoy the many lakes and rivers that are minutes away in all directions. With easy access to Highway 62 you can be at the 401 corridor in just over an hour. (id:61423)
Royal Heritage Realty Ltd.
0 Glory Road
Hastings Highlands (Herschel Ward), Ontario
Great building lot on the York River just 10 minutes from Bancroft and 5 minutes from Birds Creek. Miles of waterfront to explore and you can travel into town on the river. (id:61423)
Ball Real Estate Inc.
42 York Drive
Peterborough (Northcrest), Ontario
Welcome to this beautiful brick home in Peterborough newest community, Trails of Lily Lake! This bright and spacious home offers an open concept living area filled with natural lights Step outside to a lovely balcony, ideal for BBQs and relaxing outdoors Home Features Open Concept Kitchen W/Remarkable Quartz Countertops, 9' Ceilings, Hardwood Flooring & Oak Staircase On Main Floor. Large Open Concept On The Main Level With The Great Room Having A Gas Fireplace. Easy Access To Major Highways 115/401/407. The finished basement offers fantastic in-law potential with a separate entrance with a walk-up to the garage, Home was build in 2022 (id:61423)
Reon Homes Realty Inc.
110 Westview Drive
Kawartha Lakes (Emily), Ontario
There's no place like home! Set your sights on this meticulously maintained log home, nestled in the coveted "Glen" community with a Lake view. This 1+2 bedroom Bungaloft gleams with pride and perfection from top to bottom and has been lovingly cared for and updated by the present owners. The sun sun soaked living and dining rooms feature an open concept design with a cozy gas fireplace, vaulted ceilings and exposed structural craftsmanship throughout. Overlooking the main floor is the Primary bedroom where views of the lake and stunning crimson maples await. Enjoy the conveniences of a whole home generator, spacious kitchen w quartz countertops, a walk in pantry and a sun lit mud room. Entertaining is sure to leave a lasting impression on guests as you make memories around the fire, unwind in the covered hot tub, or spend an afternoon on the water as your only minutes from multiple boat launches. The detached garage/workshop is perfect for hobbyists and is equipped with a 60amp panel, propane heat and custom shelving. Come and experience the beauty yourself! (id:61423)
Forest Hill Real Estate Inc.
238 Highland Street
Dysart Et Al (Dysart), Ontario
Prime Commercial Property in Haliburton Highlands! Located in a highly visible main street location, this spacious commercial property offers over 2200 sq ft of versatile space perfect for a professional office, retail business, or service-based enterprise. The property is ideally suited for those seeking high foot traffic and premium exposure in the heart of Haliburton Village. With ample parking and the potential to customize the space, this is the perfect opportunity for your growing business. Don't miss out on this high-traffic location in one of the most sought-after areas of the Haliburton Highlands. (id:61423)
Chestnut Park Real Estate Limited
Chestnut Park Real Estate
238 Highland Street
Dysart Et Al (Dysart), Ontario
Prime Commercial Property in Haliburton Highlands! Located in a highly visible main street location, this spacious commercial property offers over 2200 sq ft of versatile space perfect for a professional office, retail business, or service-based enterprise. The property is ideally suited for those seeking high foot traffic and premium exposure in the heart of Haliburton Village. With ample parking and the potential to customize the space, this is the perfect opportunity for your growing business. Don't miss out on this high-traffic location in one of the most sought-after areas of the Haliburton Highlands. (id:61423)
Chestnut Park Real Estate Limited
Chestnut Park Real Estate
140 Antrim Street
Peterborough (Downtown), Ontario
Welcome to 140 Antrim Street, a charming brick 1.5-storey home that offers both comfort and convenience a prime location. This 4 bedroom, 1.5 bathroom property is perfect for investors or families looking for a solid addition to their portfolio. The home boasts an updated, open-concept kitchen, dining, and living area, providing a modern and welcoming atmosphere .The main floor also features a bedroom, ideal for guests or an office space. Updated lighting throughout the home enhances the bright and airy feel. With parking for three vehicles, you'll never have to worry about finding a spot. The smaller yard requires minimal maintenance, allowing you to enjoy more leisure time. Currently tenanted and generating $3,000/month with tenants covering all utilities, this property is a hassle-free investment. Located on the Trent bus route and within walking distance to downtown, it's an unbeatable location for students, professionals, or families. Don't miss out on this fantastic opportunity! (id:61423)
Royal LePage Frank Real Estate
52 Nicklaus Drive
Bancroft (Bancroft Ward), Ontario
Welcome to this beautiful home, built in 2009, offering an open-concept main floor with vaulted ceilings. The heart of the home is a stunning kitchen featuring an island, built-in wine fridge, and separate pantry. The dining room and spacious living room provide ample space for entertaining, with breathtaking views of the golf course. The main floor also includes a master bedroom with an ensuite and walk-in closet, a second bedroom, and a main floor bathroom. Both bathrooms are equipped with in-floor radiant heat and a motion-activated hot water system for added comfort. Conveniently located off the kitchen are a laundry room and mud room, leading to a double car garage. The garage provides access to a full 5' crawl space housing the utilities, including a high-efficiency forced air propane furnace and central air conditioning. The home is also wired for a generator. Upstairs, you'll find a cozy computer room with a great view of the main floor, along with a large recreation room that could easily serve as an additional bedroom or multipurpose space. Outside, the property is beautifully landscaped with expansive rear decks perfect for BBQs and entertaining. The driveway is fully paved, adding to the home's curb appeal. This property is move-in ready, offering the perfect blend of comfort, functionality, and style. (id:61423)
Century 21 Granite Realty Group Inc.
1017 Clement Lake Road
Highlands East (Monmouth), Ontario
Extensively and beautifully renovated 3 bedroom home in the heart of cottage country is not to be missed. This ranch style beauty has a long list of upgrades and features including open concept kitchen-dining-living room, propane kitchen stove, attractive cupboards and granite countertops. High quality fixtures throughout, a spacious and bright primary bedroom with 3 piece ensuite, 2 spare bedrooms and a 4 piece main bathroom all on the main floor. The office with separate entrance could be used for a home based business or a handy mud room with access from the attached 1.5 car garage. The large 1.39 acre lot with 347 feet of frontage offers great privacy and is beautifully landscaped with gardens, a deck for entertaining, a flowing creek and two ponds with four waterfalls! The larger pond is swimmable with 6 feet depth off the dock, and a small beach. Other fine features include, forced air propane heat with central air conditioner, impressive stone fireplace with efficient air tight woodstove insert, Generac standby generator, attached garage plus a detached 17'x30' shop for all the tools and toys! A short walk to the grocery store, LCBO, gift store, restaurant, curling club and park. A short drive takes you to the boat launch and the public beach is a few minutes drive. Under 30 minutes gets you to Haliburton Village, 35 minutes to the Town of Bancroft for shopping and services. (id:61423)
Ball Real Estate Inc.
259 Kent Street W
Kawartha Lakes (Lindsay), Ontario
Opportunity Awaits! Work And Live At Home, Or Invest In Prime Kent St Frontage, Located Directly Across From Secondary And Elementary Schools. The Main Floor Is Currently Used As Take Out & Dine In Restaurant. This Adaptable And Versatile Building Offers Large Dining Room For 40 Seats, And Lovely Outdoor Patio For 16 Seats To Enjoy A Meal In The Open Air! With Plenty Of Parking In Front And Back. The Building Is Also Currently Home To A Convenience Store, With A LCBO Retail License. Both The Convenience Store And Restaurant Operations Are Available For Sale Separately Under A Separate Listing. Upper Level Features 3 Bedroom, 1 Bath, And Kitchen, Separate Entrance Is Being Rented Plus 1 Bedroom + 1 Bath And Separate Entrance In The Rear Is Also Being Rented. Additional 4 Storage Units Are Rented. *Please Do Not Approach The Business, Without Booking A Showing With A Realtor, And Having A Confirmed Appointment. (id:61423)
RE/MAX All-Stars Realty Inc.
283 Bland Line
Cavan Monaghan (Cavan Twp), Ontario
Surreal 29.9 acres of vacant land offering plenty of privacy to build your dream home! Sets up well for someone looking to start their own homestead or just be surrounded by nature. Mature trees throughout the property and magnificent views of the rolling hills in the countryside. Property fronts on Shields Dr. at the southeast side of the lot and Bland Line on the north side entrance. (id:61423)
RE/MAX All-Stars Realty Inc.
18 Third Street
Kawartha Lakes (Verulam), Ontario
Get a head start on the summer in this cute and tidy 3 season cottage with breathtaking views of Sturgeon Lake. 2 bedroom 1 bathroom. Well laid out floor plan with dining and living room overlooking the lake. A large front deck overlooking beautiful Sturgeon Lake where you can take in the warm summer breeze and relax with family and friends. Incredible extra wide private covered dock - deep water off the dock, amazing weed free swimming, great fishing and blazing north west sunsets. A single lane road in between the cottage and the lake. #06-051 dock space to be transferred to the new owner through the City of Kawartha Lakes . Annual cost for dock lease $610.00 per year with a revolving 5 year contract. Current contract until Dec 31, 2028. There is an additional outdoor space at the back of the cottage- interlock patio and fire pit. An extra large bunkie furnished with 2 double beds plus storage area and 2nd fridge. There is a workshop on the side of the bunkie space to store gardening tools. Located on a quiet cul du sac , a carport with parking for up to 5 cars . Previous owners did Airbnb property with rental potential. This cottage is being sold turnkey and includes most furniture. Ready for your enjoyment &/or rental income possibilities. A short walk to the public beach on Sturgeon lake, plus a marina, public boat launch and playground a short walk away. Sturgeon lake is part of the Trent Severn Waterway. Boat to Bobcaygeon, Fenelon Falls and Lindsay . 20 minutes by car to Lindsay & Bobcaygeon , 1.5 Hour from GTA. Vibrant Community in the Village of Thurstonia. Act now to start making your cottage life dream a reality! Summer is just around the corner! (id:61423)
Sotheby's International Realty Canada
33 Gunsolus Road
Kawartha Lakes (Ops), Ontario
Welcome to 33 Gunsolus rd! This home is located in a quiet neighbourhood. Featuring many updates such as new shingles '25, carpet, paint, furnace and a/c '24, fridge '24. A new dishwasher is being installed. Dining room with Walk out to deck and backyard. Prime bedroom with 4pc ensuite and walk in closet. Close to shopping and schools. Move in ready and a quick closing is available! (id:61423)
Century 21 Wenda Allen Realty
110 Butler Boulevard
Kawartha Lakes (Lindsay), Ontario
Get ready to fall in love with this brand new, never-lived-in home nestled in the heart of the stunning Kawarthas! This fabulous new build in Lindsay offers 2,880 sq. ft. (as per builder) of pure elegance and sits on a large, pie-shaped lot with no sidewalk and a spacious backyard! Step inside and you're welcomed by a spacious family room with sleek hardwood floors and a separate dining room, perfect for cozy dinners or lively get-togethers. The family-sized kitchen is a chefs dream, featuring gorgeous quartz countertops and a large island. Brand new stainless steel appliances are also included in the sale! The open-concept kitchen flows seamlessly into the family room, where a gas fireplace sets the mood. The breakfast area opens to a backyard walkout, perfect for sunny mornings. The main floor also boasts a walk-in closet (which can double as a pantry) and a 2-piece washroom, rounding out the convenient layout. Just off the garage, there's a mudroom for added convenience, with the garage itself offering an extra storage nook, leaving plenty of room for two cars! Upstairs, the bright and airy feel continues with a luxurious master suite, featuring a 5-piece ensuite (complete with a relaxing soaker tub!) and his-and-hers walk-in closets. Bedroom 2 is equally impressive, with its own 3-piece ensuite and abundant natural light. Bedrooms 3 and 4 share a sleek 4-piece ensuite and are generously sized. Laundry day? No problem! The laundry room is conveniently located on the second floor for easy access. With over $29k in builder upgrades, including premium stained hardwood stairs. hardwood in the upstairs hallway, upgraded metal picket railings, and upgraded tile in the kitchen, breakfast area, and foyer, you can enjoy modern luxury while embracing the charm of small-town living! (id:61423)
RE/MAX Metropolis Realty
