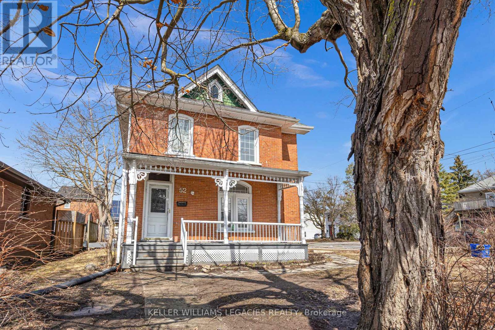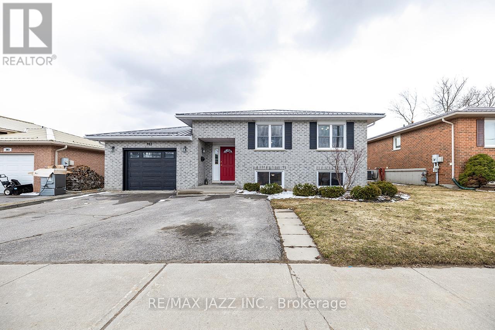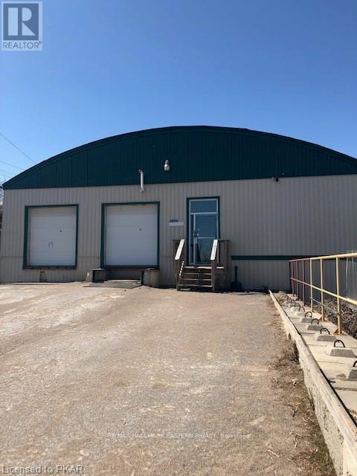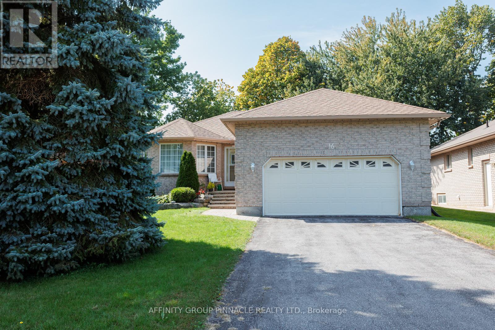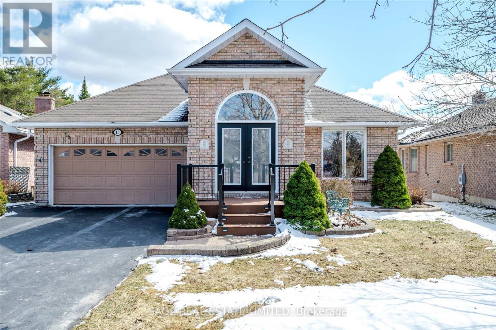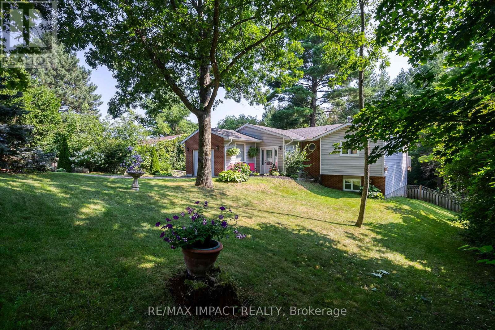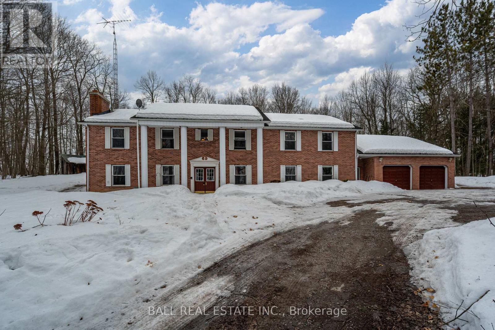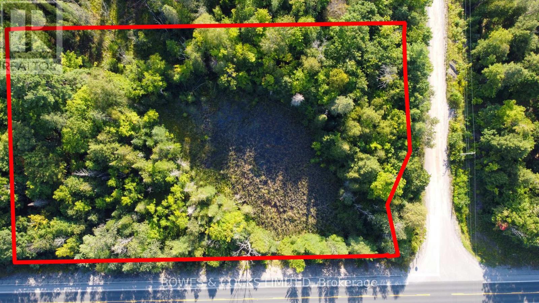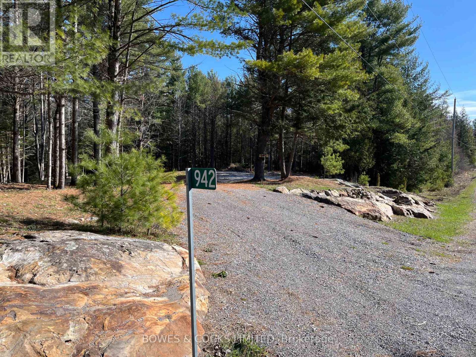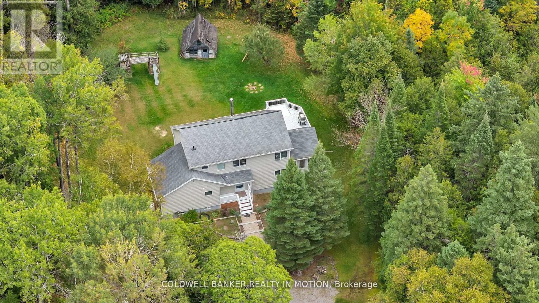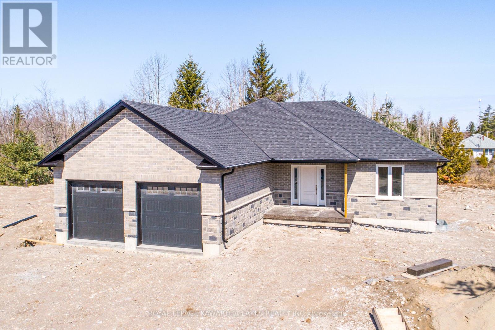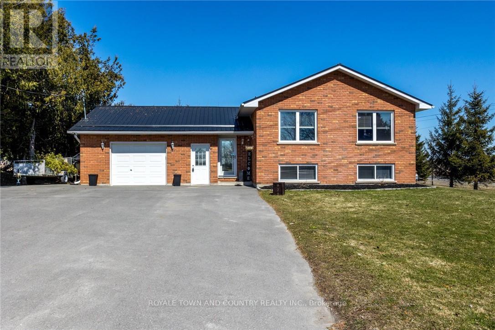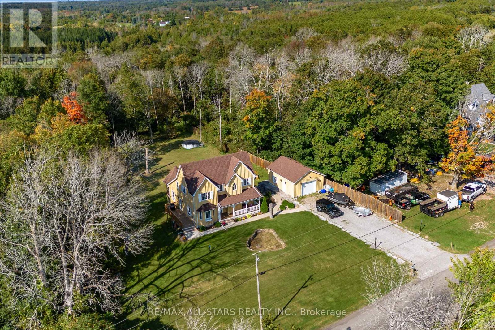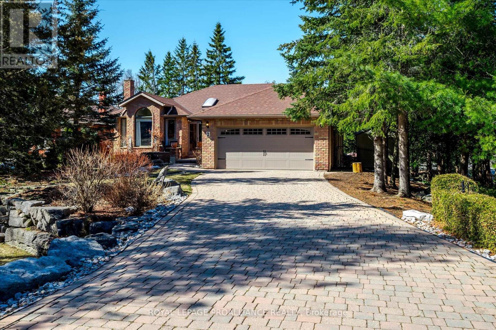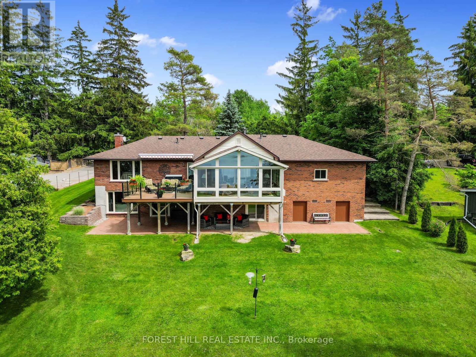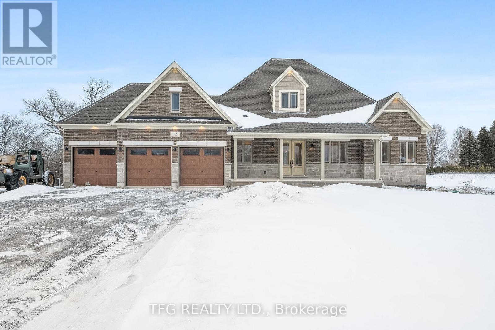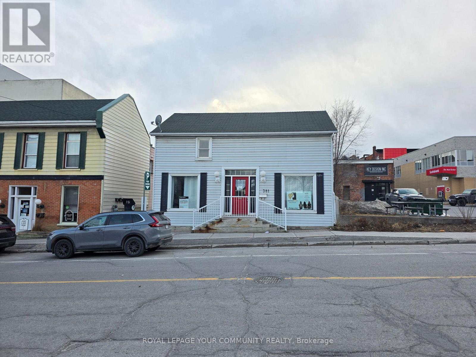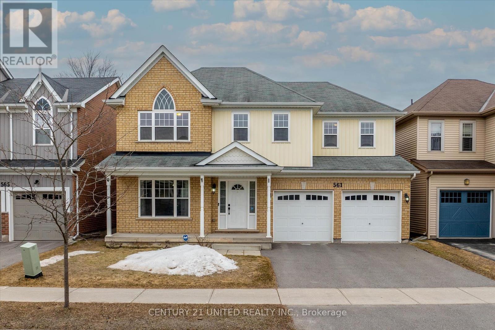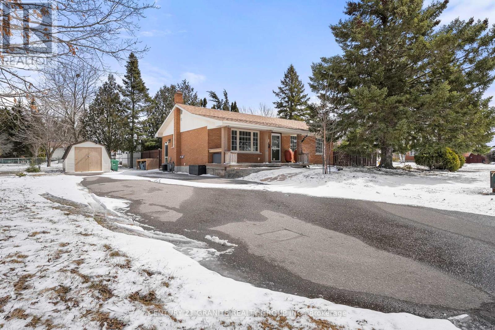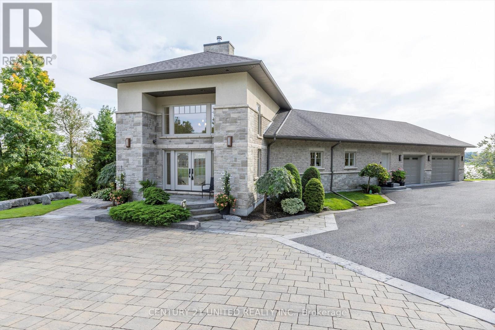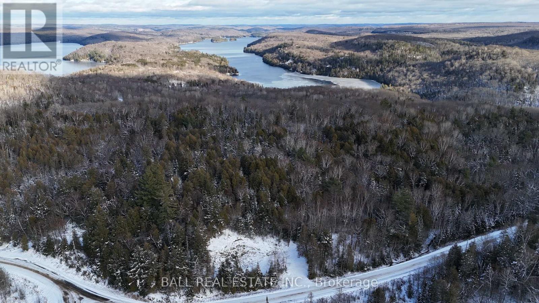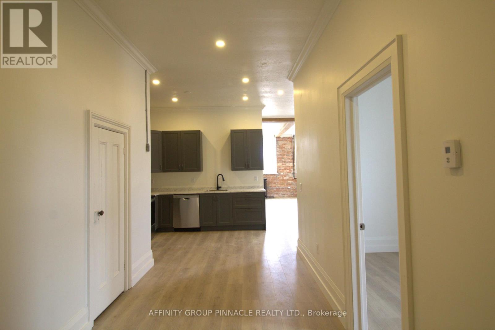52 Victoria Avenue N
Peterborough (Downtown), Ontario
Cash flow is back and so is historic charm! Live in main home (1550 sq ft!) and earn rental income from the legal 2-storey accessory unit - or rent out both and cash flow from Day 1. Whether you're an investor, a homeowner looking for mortgage help, or even planning a student rental, this one delivers. This beautiful brick 2-storey home offers a rare blend of character and functionality. Step inside to find stained glass windows, high baseboards, hardwood floors, curved walls, and even copper ceiling tiles in the foyer. The main unit is perfect for families, featuring 3 spacious bedrooms on the second floor, 1 additional bedroom on the main level, a large 5-piece bathroom upstairs, and a convenient powder room on the main floor. The hickory kitchen offers plenty of prep space with an island and walkout to the back deck, while the formal dining room is perfect for family dinners and entertaining. Relax on the covered front veranda with original gingerbread trim - a cozy spot to unwind and enjoy the charm of this timeless property. The legal accessory unit spans two storeys and includes 2 bedrooms, 2 full bathrooms, 2 kitchens, 2 gas fireplaces, and ensuite laundry, offering flexibility for rental income or multi-generational living. Downstairs, you'll find a full-height basement offering ample room for storage, tools, or seasonal items. Outside, there's parking for 5+ vehicles, making it easy to accommodate both homeowners and tenants alike. Convenient location close to shopping, public transit, parks, and Hwy access. Prime location just 10 minutes from Trent University and Fleming College making this an excellent option for student housing and maximizing rental potential. This is a lot of house for the price - character, income potential, and size all in one. Book your private showing today and see the value for yourself! (id:61423)
Keller Williams Legacies Realty
305 Mary Street W
Kawartha Lakes (Lindsay), Ontario
Amazing home with legal basement apartment, over 1150 square feet of living space and vacant possession of the upper unit! This solid all-brick bungalow offers 4 bedrooms and 2 bathrooms across two self-contained units. The main level features 2 large bedrooms, a bright open living space, and a dedicated dining room that could be converted into a 3rd bedroom. Enjoy separate laundry in each unit and convenient garage entry to the foyer. The extra-deep single garage includes access to the backyard and a spacious deck great for outdoor living. The legal basement apartment is ideal for income potential or extended family, offering 2 bedrooms, an open-concept kitchen/living/dining area, and its own full bath. Each unit includes a large private storage room, adding rare and valuable utility. Located close to St. Dominic CES, Fleming College, and the Lindsay Rec Complex, this property blends comfort, flexibility, and opportunity. ADU certificate attached to listing. A smart move for investors or families alike! (id:61423)
RE/MAX Jazz Inc.
1155 Mississauga Street
Curve Lake First Nation 35 (Curve Lake First Nation), Ontario
Welcome to 1155 Mississauga Street located in Curve Lake. As you drive up the winding drive way through the tall mature trees you will come upon this well-situated log home on over 2.5 acres of property. The homes main floor features an open concept kit/din/living area with plenty of cabinets, an oversized island for extra seating and walk out to oversized deck for entertaining. The primary bedroom has a walk out to your private 3 season sunroom, main floor bathroom has been beautifully designed and a large walk-in closet. Large finished loft area with plenty of room for seating overlooking the living area below and a 2nd bedroom with a 2pc bathroom. Lower level has been recently finished with a nice recreation room, large 3rd bedroom, laundry room with cabinets & sink and utility room with storage. This home has been completely restored from top to bottom including new custom kitchen, plumbing, wiring, appliances, furnace, flooring and much more! Outside we have an oversized detached double car garage with an attached car port making plenty of room for all your man toys! Attached to the oversized deck in the back yard we have a large bunkie with a wood burning stove. This amazing property is nicely landscaped with perennial gardens and tall mature trees giving you absolute privacy! The land is leased through the Department of Indian and Northern Affairs for $4,200 (review every 5 years) a year, plus $1,675 a year for police, fire services, garbage disposal and roads. A one-time fee of $500 to transfer the new lease into Buyers name. Close to Buckhorn, Bobcaygeon and Peterborough. (id:61423)
Ball Real Estate Inc.
18 - 910 High Street
Peterborough (Otonabee), Ontario
Prime Area, High Traffic Location! Close to the Parkway. The unit is 1200 sq. ft. Dock loading. The unit has FAG Furnace and Public Washrooms. No TMI (leas is Flat Rate + HST). Heat and Hydro not included. (id:61423)
RE/MAX Hallmark Eastern Realty
16 Hillview Drive
Kawartha Lakes (Bobcaygeon), Ontario
Welcome to 16 Hillview Drive, Bobcaygeon! This charming 2+1 bedroom home offers the perfect blend of comfort and convenience. The primary bedroom features his and hers closets and a private ensuite bath for added luxury. The bright and airy eat-in kitchen with a walkout to the deck is ideal for morning coffee or entertaining, while the adjoining dining room/den offers flexibility for family living. Enjoy the ease of main floor laundry and a formal living room, along with a spacious foyer that welcomes you into the home. The partially finished basement holds great in-law potential, and the home features 2 full bathrooms to accommodate your family's needs. Key updates include a new roof (2016) and a new propane furnace for efficient, year-round comfort. Outside, the private backyard with a newer gazebo offers the perfect retreat, while the insulated double car garage and paved driveway provide ample parking. Enjoy the convenience of being close to parks, locks, and the downtown waterfront, all within walking distance. This is the ideal opportunity to enjoy Bobcaygeon living at its best! (id:61423)
Affinity Group Pinnacle Realty Ltd.
15 Hillview Drive
Kawartha Lakes (Bobcaygeon), Ontario
Nestled in the coveted Bobcaygeon Heights community, this custom-built brick bungalow is a one-of-a-kind family home. The foyer is one of those spaces you know was the hub with tight welcoming hugs and long-goodbye chats. The formal living room can be whatever suits your lifestyle. The dining area is ideal for family gatherings, those long dinner parties and games with friends. French doors open to the more casual living room, an open concept kitchen area with yet another eating area, a cozy gas fireplace, windows overlooking the mature trees, blue sky and you will easily forget you have neighbours.The primary main floor suit is a retreat in itself, double entry doors, built-in cupboards, his-and-her walk-in closets, an elegant ensuite with a soaking tub and shower. The bonus feature is a walkout to a three season room for that morning coffee or evening night-cap. A main floor laundry room with access to the two-car garage makes life easy here. The lower-level is bright, with two spacious guest rooms, their own bathroom and a kitchenette/wet bar. Just imagine what you could do with that space. The second three-season room could be the escape room, with loads of books, and easy access to the garden. There is no shortage of storage space for the too many Christmas decorations or maybe you need a hobby/workshop room. Walk into town, enjoy the cafes, restaurants, parks, beach, library, rent a boat, fish, whatever your fancy Bobcaygeon has it all. Your family will quickly call this home. There is more than you are thinking here on Hillview, come take a look. Just two hours from the GTA and minutes to the Kawartha Dairy. (id:61423)
Sage Real Estate Limited
5101 Boundary Road
Hamilton Township (Bewdley), Ontario
Escape to this serene three-bedroom home, just minutes from the tranquil waters of Rice Lake and only 20 minutes from both Port Hope and Peterborough. Nestled in a peaceful and private setting, this wonderful retreat offers the perfect blend of comfort and nature. The warm and inviting living space features a cozy wood stove, ideal for chilly evenings, while the spacious kitchen and open concept design make entertaining effortless. A moveable island allows you to truly create the most functional space for your needs. Step outside to a large deck, perfect for gatherings, barbecues, or simply unwinding while surrounded by the beauty of nature. Walk out directly from the primary bedroom to your oversized rear yard is a great addition to this home. A highlighted feature is the heated flooring in the lower level bathroom where the laundry is also conveniently located. This property truly delivers relaxation and charm in a picturesque setting. (id:61423)
RE/MAX Lakeshore Realty Inc.
RE/MAX Impact Realty
537 Highway 7a
Cavan Monaghan (Cavan Twp), Ontario
LOCATION LOCATION LOCATION!! Welcome to 537 Highway 7A, located in the beautiful area of Cavan and only 7 minutes to Highway 115 and 12 minutes to Peterborough making this a great location for commuting! As you enter the winding drive way through the tall mature trees you will come upon this well-situated California style home on over 2 acres of property. The home is great for a growing family or for someone who likes to entertain with plenty of room for everyone. Featuring a large kit/dining area with two walk outs to an oversized deck, large living area with wood burning fireplace and gleaming hard wood floors, office area, large primary bedroom with walk in closet/laundry leading to your 4pc en-suite and walk out to your oversized deck, 3 more spacious bedrooms, 2 extra 4pc bathrooms and a large entertainment room with a wood burning stove for cozy evenings. Lots of closets, mud room from the garage and large utility room for extra storage. Also featuring an attached oversized double car garage with entry into the home. This amazing property is nicely landscaped with perennial gardens and tall mature trees giving you absolute privacy! (id:61423)
Ball Real Estate Inc.
Con 6 Pt Lt 35 Hwy 28
North Kawartha, Ontario
This 1.69 acre lot has about 374 ft. frontage on HWY 28 and about 200 ft. frontage on Tuckers Rd. The lot has a couple of good building areas on the North and South portions of the lot which are divided by a marshy strip in the middle. There is an old access point from Tuckers Road at the North West end of the property that opens on to a level area that may make a good place to build a home on. It is very close to the OFSC trails and would be a great place to launch snowmobile or ATV adventures from. (id:61423)
Bowes & Cocks Limited
942 Balmer Road
North Kawartha, Ontario
Build your dream home amongst the trees on this private 4.86 acre lot. It is only minutes from Apsley and the public beach and boat launch on beautiful Chandos Lake. Perfect for nature lovers, snowmobile and four-wheeler enthusiasts alike. This property features a permitted, private laneway from a year round, paved municipal road, a large cleared area to build on and hydro available at the road. This property offers an excellent building opportunity! (id:61423)
Bowes & Cocks Limited
504 Birch Point Road
Kawartha Lakes (Verulam), Ontario
Your wait is over, take a look at this lovingly updated home ready to move in and enjoy. A spacious layout w/Approx. 2250 sq/ft + a finished basement. Located on a private 1 acre lot. 3+1 bedroom and 2.5 bath, just outside Fenelon Falls & only 15 min to Lindsay. Large kitchen with quartz countertops and backsplash, pantry with a sink, ample cupboards and counter space. Large living and dining room w/cathedral ceilings and are divided only by a double sided fireplace. Primary bedroom on the main floor offers a w/o to private deck, next to recently renovated 4 PC bathroom and laundry room with folding counter space. Gorgeous 4- season sunroom and dining room also have walkout to a 2nd very large deck and rear yard. 2nd storey: 2 more large bedrooms w/Vaulted Ceilings, large closets and another fully renovated bathroom with d/vanity, lots of storage space and glass bathtub. Finished basement with family room and pellet stove, 4th bedroom/office (currently used as storage) and 2 PC bath w. Wood stove and pellet stove do not have recent WETT certificates available. Sellers have never used central Vac -No warranties on central Vac or fireplace (id:61423)
Coldwell Banker Realty In Motion
6 Patrick Street
Kawartha Lakes (Carden), Ontario
Brand New 2 Bedroom, 2 Bath Bungalow Custom Built Home. Open Concept Main Floor with Living Room, Dining Room, and Kitchen with Large Island. Primary Bedroom Boasts Walk in Closet and Ensuite. Second 4-piece Bath Features Heated Floors. Second Bedroom with Closet. Main Floor Laundry with Walkout to Attached Garage. Full Lower Level Partially Finished. (id:61423)
Royal LePage Kawartha Lakes Realty Inc.
929 Cottingham Road
Kawartha Lakes (Emily), Ontario
Beautiful Raised Bungalow in Omemee Ideal for Multigenerational Living!Perfectly nestled between Lindsay and Peterborough, this stunning raised bungalow offers the best of peaceful country living with the convenience of nearby amenities. Located in the heart of Omemee, its the perfect setup for multigenerational families seeking both space and comfort. The main level boasts a spacious, open-concept living, dining, and kitchen area with large windows that flood the home with natural light. Youll love the generously sized primary bedroom, additional bedroom, and the beautifully renovated 4-piece bathroomall designed for easy main-floor living. The lower level doesnt feel like a basement at all, thanks to its oversized windows that keep everything bright and welcoming. It features a flexible open-concept layout that could be used as a second living area or outfitted with a wet bar or kitchen. Theres also a designated office/playroom space, a stylishly updated 3-piece bath, a well-appointed bedroom, and plenty of storageperfect for extended family or guests. Step outside to enjoy the ultimate backyard setup for summer! Unwind in the hot tub, cool off in the above-ground pool, or gather around the firepit for cozy evenings under the stars. And for the guystheres a garage built with them in mind, complete with a wash-up area and even a urinal. This property truly checks all the boxes for comfort, functionality, and country charm. Dont miss your chance to make it yours! (id:61423)
Royale Town And Country Realty Inc.
18 Blythe Shore Road
Kawartha Lakes (Verulam), Ontario
Welcome to a stunning country homestead built in 2013, offering the perfect blend of modern comforts and rustic charm. Nestled on a serene 1.03-acre lot, this 4-bedroom, 3.5-bath home is ideal for families or those seeking peaceful rural living with easy access to town amenities. Step inside and be captivated by the spacious open-concept living and dining area, featuring wide plank pine floors throughout, exuding a warm, country-chic ambiance. The stylish and airy kitchen boasts a classic wood-top island, walk-in pantry, and ample prep space, making it perfect for cooking and entertaining. The living room is equally impressive with its cozy fireplace, stunning views and walk-out to a covered deck where you can enjoy the peaceful surroundings. The main floor also includes a convenient 2-piece guest bathroom, main floor laundry and a separate office for remote workers. Upstairs, the grand primary suite offers an en-suite bath, while two additional bedrooms each feature their own closet/playroom and share a 4-piece hallway bathroom. The lower level has a full in-law suite, complete with its own bedroom, bathroom, kitchenette, and a combined living/dining area. There's also plenty of extra storage space in the utility room. With its idyllic rural setting, yet just minutes from the charming town of Fenelon Falls, this property truly offers the best of both worlds. Come experience it for yourself - this is what dreams are made of! (id:61423)
RE/MAX All-Stars Realty Inc.
2 Patricia Place
Kawartha Lakes (Bobcaygeon), Ontario
Welcome to Port 32, an extraordinary enclave nestled in the village of Bobcaygeon. Here the serene beauty of Pigeon Lake meets a vibrant adult lifestyle community's unique blend of luxury & leisure for active adults. This comfortable home offers a 1600 sq ft main level with attractive decor that presents a warm, inviting atmosphere. An enclosed front porch invites you into a spacious foyer with Skylight. The living dining room, complete with fireplace & hardwood, flows directly to a bright west facing family room overlooking a treed, limestone garden oasis & large deck for relaxation or entertaining. Enjoy a well-appointed kitchen, complete with stone counters, stainless appliances & breakfast nook with bay window. The recently finished 900 sq ft on the lower level includes a games room, 2 bedrooms, bathroom & workshop that caters to today's lifestyle. Residents enjoy Shore Spa memberships, an included $6000 value; indulge in the finest amenities of clubhouse, marina, outdoor pool, tennis/pickleball courts, bocce courts, horseshoes, billiards, shuffleboard & exercise room. Engage in activities like Line Dancing, Pub Night, Art Group, Bridge, Mahjongg, Craft Club, Guitar Circle, Movie Night, Games Night, Exercise Sessions & Tai Chi, all designed to foster connection & camaraderie among Port 32 residents. Pre listing home inspection & floor plans available. Upgrades include: lower level finishing 23, roof shingles 19, Heat pump & back up furnace 23 ensuring comfort & energy efficiency. A barbeque propane hook up & inground irrigation system simplify maintenance. The enclaves unique limestone landscaping & dedicated walking trails encourage leisurely neighbourhood strolls. Known as the "Hub of the Kawarthas", Bobcaygeon sits where Sturgeon Lake flows into Pigeon Lake, on historic 382 km Trent Severn Waterway for boating & fishing, 50 kms northwest of Peterborough & 30 kms northeast of Lindsay. Prioritize your visit to this exceptional listing offering remarkable valu (id:61423)
Royal LePage Proalliance Realty
360 Fife Avenue
Smith-Ennismore-Lakefield, Ontario
This Stunning Light Filled Brick Bungalow has Designer Finishes Throughout and has an Extensive List of Luxury Upgrades & Improvements. This Immaculate home has a Breath-taking Walk-Out to a Beautifully Landscaped Yard Filled with Flowers, Greenery, Tall Sweeping Trees, An Armour Stone Shoreline with a New 36 Foot T Shaped Cantilever Dock with Cedar Decking. Overlooking Beautiful Views of Chemong Lake that feature Brilliant Sunsets nightly. Walk inside and through the picture windows, your first sightline is to the water. The main floor Features a Cozy Formal Sitting Room with Fireplace and a Designer Kitchen with Custom Cabinetry, Tiled Floors, Back Splash, Sky Light and New Premium Stainless-Steel Appliances. The Kitchen Walks out to the Phenomenal 4 Season Sunroom with Floor to Ceiling, Wall to Wall Windows that have remote control Electrical Blinds. Walk out to your Oversized deck with Trex Composite, Awning and Glass railings to overlook the beautiful views. The Primary Bedroom has a Picture Window, Double Closets & Stunning Water Views. Both Bathrooms and Laundry Room are on the Main Floor and are Newly Designer Finished. The Primary Bath has Octagon Floor Tiles, Custom Cabinetry and White Carrera Marble Counters. The Guest Bath & Main Floor Laundry are Freshly Upgraded as well. The Lower Level has A Walk Out, High Ceilings, a Gas Fireplace, Bar Area and A Spacious Bedroom Overlooking the Water and Guest Bathroom. This home is in pristine condition and has many recent improvements including: A Generac Generator installed(2021), Roof (2023), Lennox Furnace & Air Conditioner (2024). There is an Irrigation System with 2 Zones that has 16 heads on the Street side of the Home. The Drive is Freshly Sealed and there is Central Vacuum. Pressure Tank (2024). Water Softer & Iron Filter Just installed. If you are looking for a Beautiful 3 Bedroom home that has been lovingly maintained and is a short 10 min Dr to town, look no further. An Absolute Pleasure to Show! (id:61423)
Forest Hill Real Estate Inc.
12 Cameron Court
Cavan Monaghan (Cavan Twp), Ontario
*Woodland Homes Brand New Bungalow Model in Cavan Hills Estates* Welcome to 12 Cameron Court, a stunning new bungalow located at the end of a quiet court on a 1.13-acre lot in the desirable Cavan Hills Estates Development! This meticulously designed 2,297 sq/ft home offers 3 spacious bedrooms, 3 elegant bathrooms, and a 3-car garage perfect for growing families or those who love space and privacy. As you step inside, you'll be greeted by a stunning cathedral ceiling that creates an open and inviting atmosphere. The home boasts gorgeous hardwood flooring throughout and an upgraded kitchen featuring sleek stainless steel appliances, and Silestone countertops. A beautiful oak staircase adds to the homes charm, and the modern electric fireplace creates a cozy ambiance in the main living area. One of the standout features of this property is the stunning enclosed back porch, ideal for entertaining guests or relaxing in your private backyard oasis. Whether you're hosting family gatherings or enjoying the serenity of nature, this space is truly one-of-a-kind. Located just off Highway 115, this home offers easy access to both Toronto and the Kawartha Lakes. Its also close to local schools, yet surrounded by nature for the perfect balance of convenience and tranquility. Don't miss the opportunity to make this dream home yours! (id:61423)
Tfg Realty Ltd.
381 Queen Street
Peterborough (Downtown), Ontario
Prime retail space of approx 780 sq ft located in the heart of downtown Peterborough just steps from East City. large windows and parking available. Would be great for a variety of retail uses with great foot traffic. Across from Peterborough Square Mall, Galaxy Cinema and Millennium Waterfront Park. Do not miss out on this fantastic opportunity (id:61423)
Royal LePage Your Community Realty
561 Grange Way
Peterborough North (North), Ontario
Discover this spacious 2-storey Mason home in a sought-after North End neighborhood, offering convenience, comfort for a growing family along with the ability to add your own personal touch. With 2,255 sq. ft. of living space above grade, this home features four generously sized bedrooms upstairs and laundry. The master bedroom features an en-suite, office nook and walk-in closet. Main level has an open-concept kitchen with updated appliances, living room area with large window filled with natural light and overlook serene green space. Basement is unfinished and has a walkout, ready for your personal touch. Step outside to enjoy the peaceful backyard, perfect for relaxation along with ample parking in your double wide, paved driveway with a 2-car attached garage! (id:61423)
Century 21 United Realty Inc.
2150 Easthill Drive
Peterborough East (South), Ontario
Welcome to this beautifully updated raised bungalow, ideally situated in a highly desirable location with quick access to Highway 115, Beavermead Park, the Liftlocks, all local amenities and backs onto Monsignor O'Donoghue Catholic Elementary School. The main floor features a bright and spacious layout with 3 comfortable bedrooms, an eat-in kitchen, a cozy living/dining room, and a well-appointed 4-piece bathroom. The lower level adds even more living space, including an additional bedroom, a large rec room perfect for family gatherings, a 3-piece bath, and large windows that fill the space with natural light. Step outside to the side deck, where you can relax and enjoy the fully fenced backyard, an ideal spot for children and pets to play or to entertain guests. (id:61423)
Century 21 United Realty Inc.
1767 Redwood Drive
Peterborough West (Central), Ontario
Investment Opportunity in Peterborough's West End! Move-In Ready Brick Bungalow with Income Potential three separate units. Located in the desirable west end of Peterborough, this well-maintained brick bungalow offers the perfect blend of comfort and financial savvy. With an extra-large lot and a private fenced yard, this property is ideal for families or investors looking to maximize their investment. Features: Bright Main Floor: Enjoy a spacious 2-bedroom layout with a large eat-in kitchen featuring a patio door that leads to a deck, perfect for outdoor entertaining. Flexible Lower Level: The lower level features a separate entrance that accommodates a 2-bedroom unit, ready for tenants. Additionally, this space can be converted into a bachelor apartment and into a one-bedroom unit, offering versatile rental options. With a paved double driveway that provides parking for six vehicles. Prime Location: Close proximity to Fleming College, local schools, recreation centers, shopping, and Highway 115 ensures convenience and accessibility. Move-In Ready: This property is ready for immediate occupancy, offering a hassle-free transition for new owners. Perfect For: Families seeking a spacious home with a private yard. Investors looking to capitalize on rental income with flexible unit configurations. First-time buyers wanting a starter home with potential for future expansion. Schedule a viewing today and unlock the potential of this fantastic home! (id:61423)
Century 21 Granite Realty Group Inc.
44 Fire Route 70 Route
Galway-Cavendish And Harvey, Ontario
Welcome to Oak Orchard Estates, a prestigious, gated community offering luxury living on the shores of Upper Buckhorn Lake. This stunning custom-built home, completed in 2011, offers both elegance and functionality, with breathtaking water views and access to private amenities, including your own harbour and beach. Featuring 3 spacious bedrooms, 5 bathrooms, and a versatile den, this home is designed with both comfort and flexibility in mind. The open-concept layout is perfect for entertaining, with the main living area centered around a charming wood-burning fireplace, creating a cozy and inviting atmosphere during the cooler months. Step outside, and you'll find meticulously landscaped gardens surrounding the home, enhancing its serene lakeside setting. Every aspect of the outdoor space is crafted to perfection, including a spacious patio area for dining al fresco and gazebo to enjoy those panoramic lake views. Imagine waking up to the serene sounds of nature, with immediate access to Upper Buckhorn Lake for boating, fishing, or simply enjoying the peaceful water. This home is more than just a residence it's a building a family legacy lifestyle. Located in one of the most sought-after areas of Oak Orchard Estates, you'll enjoy the perfect balance of privacy, luxury, and community. This is your opportunity to own a piece of lakeside paradise! **EXTRAS** Private Harbour & boat launch, just down the road. Oak Orchard estates is a part of: Peterborough Vacant land condominium corporation No.71. Maintenance fees of $250/month. (id:61423)
Century 21 United Realty Inc.
232 Clarke Road
Highlands East (Cardiff Ward), Ontario
Beautiful spot to build your forever home! New drilled well and driveway permit. Plans for hydro in place - ground work has been completed. Only minutes to Baptiste Lake boat launch, Diamond Lake beach and Elephant Lake! 1.17 acre lot with over 750 feet of road frontage! Located on a paved township maintained road with cell reception, internet available, and a level spot already cleared to build! Build on the clearing or build up top and enjoy the south facing views! 20 minutes from all Bancroft amenities. Tiny home not included. (id:61423)
Ball Real Estate Inc.
2 - 3 Cambridge Street S
Kawartha Lakes (Lindsay), Ontario
Welcome to this exceptional second-floor walk-up, a unique & versatile commercial space in the vibrant heart of downtown Lindsay. Spanning a generous layout, this beautifully finished unit blends urban sophistication with practical functionality, making it an ideal choice for professionals seeking a stylish & inspiring office environment. Overlooking the bustling Kent Street corridor, the space captures a big-city feel with its exposed brick walls, rich hrdwd floors, large windows flooding the interior w/natural light, and modern, high-end finishes throughout. The leasehold improvements are all but completed, ensuring this space is nearly move-in ready for your business vision. The unit features two spacious rooms perfect for offices, a sleek full kitchen w/stainless steel appliances & ample cabinetry, a 4-piece bthrm, & the added convenience of in-suite laundry. The open-concept main area w/its exposed beams & industrial-chic aesthetic, offers flexibility to create a collaborative workspace, client meeting area, or creative studio. Whether you're a consultant, designer, therapist, or entrepreneur, this space provides the perfect backdrop to inspire productivity & impress clients in a professional setting. Key Features: Second-floor walk-up in a prime downtown Lindsay location. Two spacious rooms ideal for offices. Modern full kitchen w/stainless steel appliances & granite countertops. 4-piece bthrm & in-suite laundry for added convenience. Exposed brick walls, hrdwd floors & urban loft-style design. Large windows w/abundant natural light and views of Kent Street. Walking distance to shops, restaurants, and services. Flexible layout perfect for a boutique studio, executive office, or professional workspace. This versatile space is well-suited for a variety of professional & creative businesses that can benefit from its stylish design & central location. (id:61423)
Affinity Group Pinnacle Realty Ltd.
